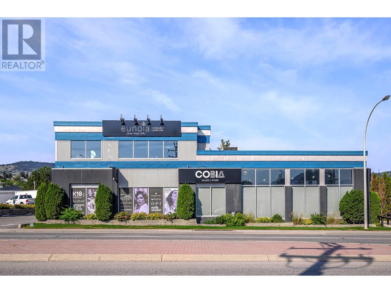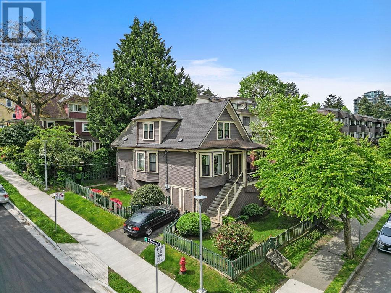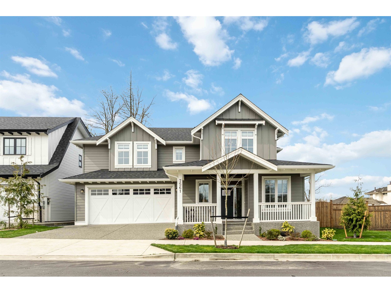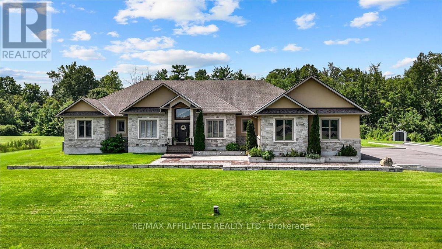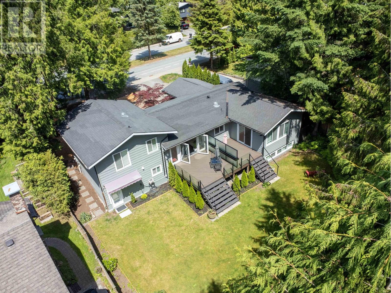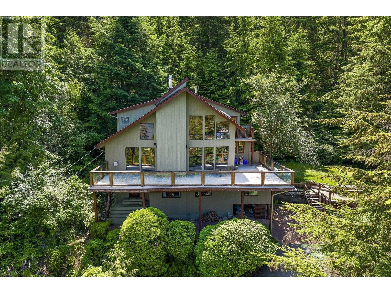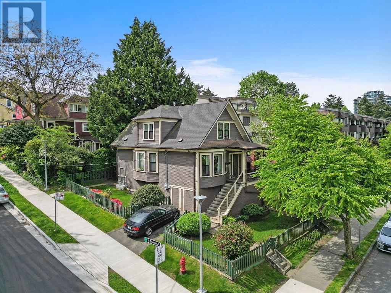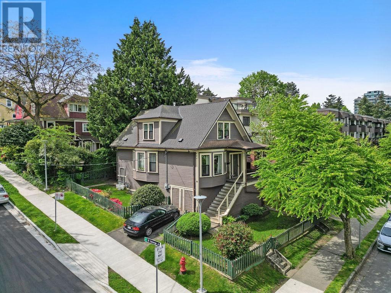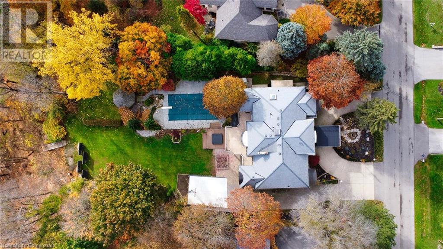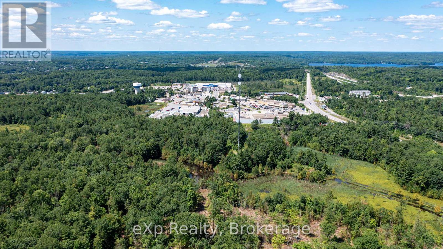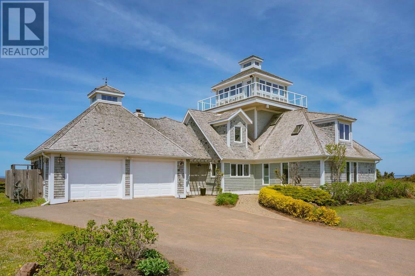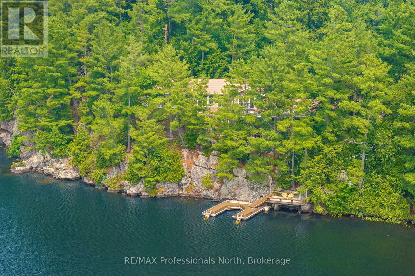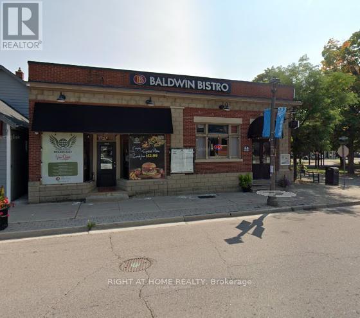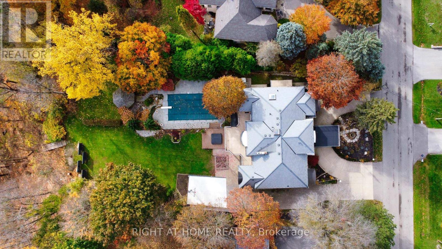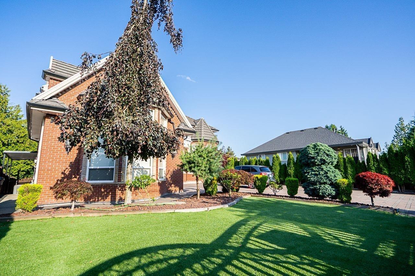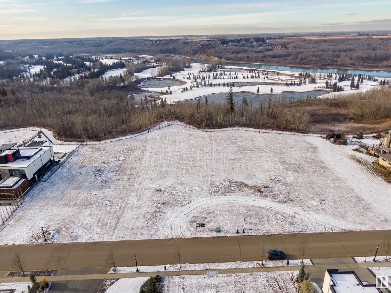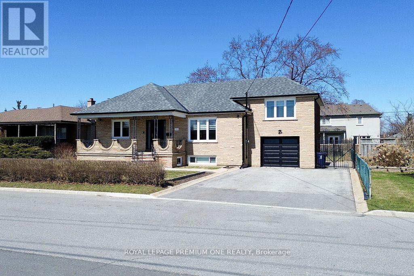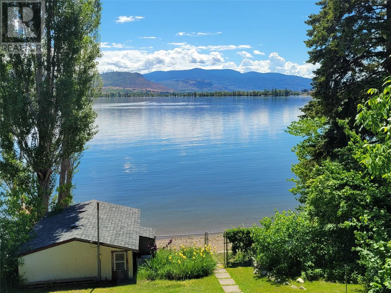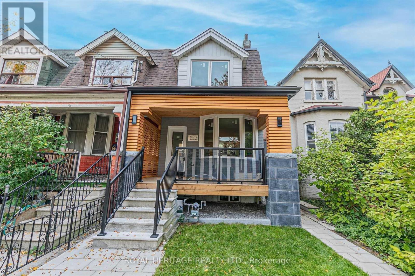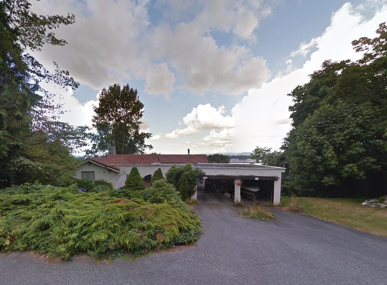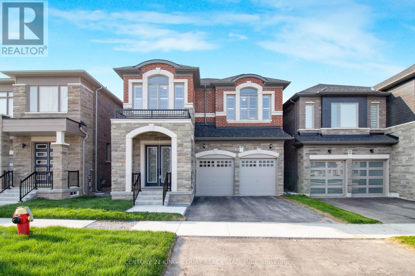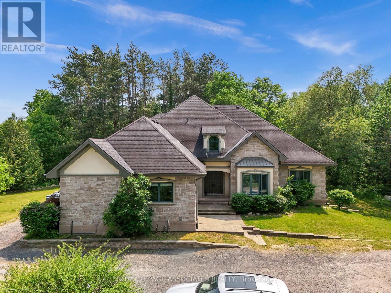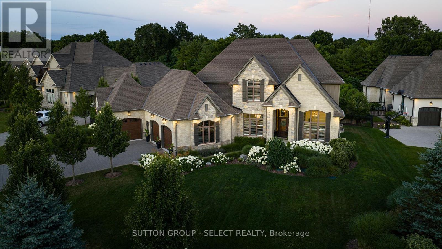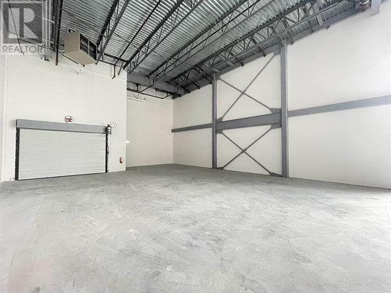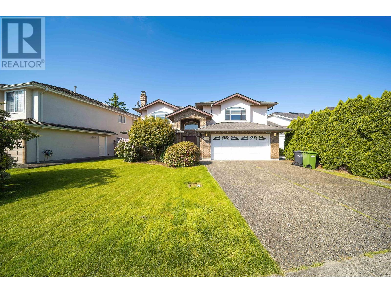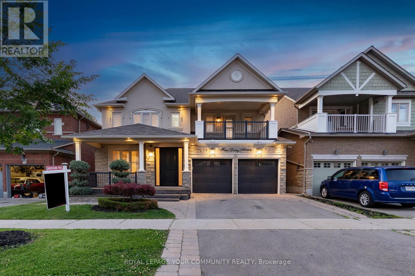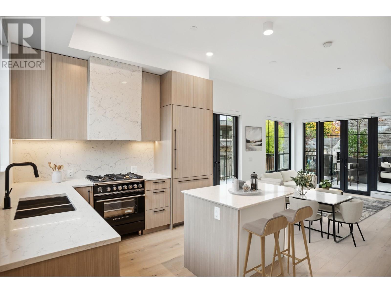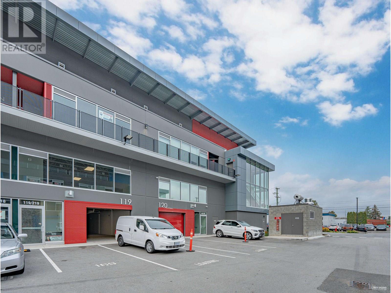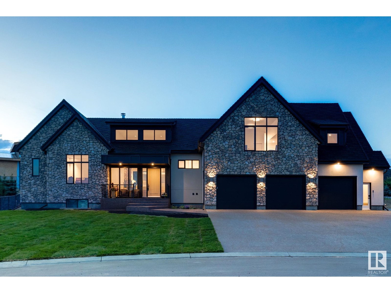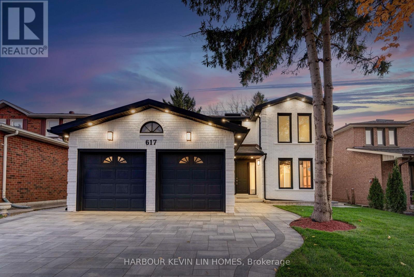1300 Summit Drive
Kamloops, British Columbia
Great opportunity to purchase this high end multi tenant building in the Sahali shopping area of Kamloops. The Sahali shopping area is the ""uptown"" of Kamloops with all major shopping in this area. The building fronts on Summit Drive which gets well over 50,000 vehicles per week in traffic so a very high profile building. Land size is approximately 11,830 sq ft, the building has two tenants one long term Hair salon leasing approximately 3419 sq ft and one upper floor skin care tenant leasing approximately 1330 sq ft. (id:60626)
RE/MAX Real Estate (Kamloops)
7792 Island Hwy N
Black Creek, British Columbia
Breathtaking acreage offering tremendous value and only 15 minutes from city amenities. This 44-acre estate property has been in the same family for almost 50 years, and features 20 acres of pastures, fully renovated 2153 sqft 4-bedroom home, 3600 sqft barn with a 500 sqft workshop, and several outbuildings. Set back from the road, you will be impressed with the privacy, sun exposure, gardens, mountain views, and there is even a small cottage ready for your renovation ideas. Serviced by municipal water, 200AMP service, and zoned RU-8 and ALR, you have options including a second residence. The home has been completely renovated from top to bottom and meticulously maintained; the list of improvements is substantial. From the moment you step onto this property and into the home, you will feel how truly special it is. Whether you are looking for farm or agriculture property, or simply space and privacy, this package is worth your time. For more information, contact Christiaan Horsfall at 250-702-7150. (id:60626)
RE/MAX Ocean Pacific Realty (Cx)
5790 Brookhill Rd
Saanich, British Columbia
Horse lovers dream property, located a short walk from Elk lake offering access to thousands of acres of riding trails and world class horse facilities literally at your doorstep. Discover a rare opportunity to restore and reimagine this private 4.5-acre equestrian estate, perfectly situated in a highly sought-after location just minutes from town. Offering unmatched privacy, this property presents an incredible chance for horse enthusiasts, investors, and visionaries to bring it back to its full potential. Designed for serious equestrians, the estate features an expansive horse barn with stables for up to ten horses, open and covered paddocks, exercise and grazing fields, and a 20x60 meter riding ring for year-round training. Two separate driveways allow for dedicated access to the equestrian facilities, ensuring ease of operation while maintaining privacy for the main residence. The European chalet-inspired home, spanning 3,100 SF, offers four bedrooms and three bathrooms, providing a spacious and inviting atmosphere. This offering presents an exceptional opportunity to renovate, refresh, and modernize into a true luxury retreat. A newly built wrap-around deck enhances the home’s connection to its serene natural surroundings. Additionally, an 843 SF one-bedroom, one-bathroom in-law suite provides flexibility for extended family, guests, or potential additional housing on property. For those with vision, this property offers the perfect blend of privacy, potential, and prime location. Whether you choose to revitalize the existing facilities, expand the equestrian amenities, or create a one-of-a-kind countryside estate, the possibilities are limitless. (id:60626)
RE/MAX Camosun
498 E 5th Avenue
Vancouver, British Columbia
Prime Mt. Pleasant Corner Lot at East 5th and St. George presenting an outstanding opportunity for investors and developers alike. Ideally situated on a quiet residential street within one of Vancouver´s most vibrant communities. Just steps to schools, parks, and all of the amenities found along Main Street. Short stroll to the Seawall, Olympic Village, False Creek Flats, and the new St. Paul's Hospital. Development opportunities abound with it's current RM4 zoning coupled with it's MNAA high-density designation within the Broadway Plan. Transit Orientated and within 200m from the new Great Northern Way - Emily Carr SkyTrain station. The sites hillside placement provides exceptional City + North Shore Mountain view opportunities. Currently collecting rental revenue of $5,225/m. (id:60626)
RE/MAX Crest Realty
7561 197a Street
Langley, British Columbia
Welcome to BRAESTONE by Lanstone Homes-a meticulously crafted 5 BED + DEN, 4.5 BATH residence offering nearly 4,000 sqft of upscale living. Designed for both form and function, this home impresses with soaring 20-ft vaulted ceilings, oversized windows, and wide-plank hardwood floors. The chef-inspired main kitchen features Fisher & Paykel appliances, while the legal 1 BED + DEN suite includes GE Slate s/s appliances and its own private entrance. Enjoy shaker cabinetry, quartz countertops throughout, and a spa-like ensuite in the luxurious primary bedroom. Comfort is key with A/C, a high-efficiency furnace, and tankless hot water. Situated on a 5,900+ sqft lot backing onto tranquil greenspace-just minutes from parks, top-tier schools, and commuter routes. Truly move-in ready. (id:60626)
Stonehaus Realty Corp.
1610 Linkland Court
Ottawa, Ontario
Stunning 4+1-bedroom bungalow located in the heart of Cumberland. The exterior features a blend of stone and stucco, a stamped concrete walkway, an interlock front patio, pot lights under the eavestrough, and a paved driveway leading to a spacious triple-car garage. The home is beautifully lit at night and maintained with a full sprinkler system. Grand entrance w/cathedral ceilings and a tiled foyer that opens to a thoughtfully designed layout w/8-foot doors &detailed trim. Rich hardwood through the main level, including the elegant dining area. The expansive living room boasts floor-to-ceiling windows and a custom media wall featuring a gas fireplace and built-in shelving. The gourmet kitchen is a chefs dream, w/a large centre island, quartz countertops, stainless steel appliances, wall oven, gas cooktop, wine fridge, pot drawers, and a walk-in pantry. The bright and spacious eating area overlooks the backyard and offers easy access to the adjacent den. A main floor office provides a professional space, while the conveniently located laundry rm adds to the home's practicality. A unique highlight of this home is the private guest suite with its own side entrance, a comfortable bedroom, & 3-piece ensuite. Two additional bedrooms on the main floor share a 5-piece Jack and Jill bath. The luxurious primary suite features French doors that open to the backyard, a walk-in closet, spa-inspired ensuite w/soaker tub, dual sinks, quartz countertops, and a large glass walk-in shower. The fully finished lower level offers a bedroom, a den, a flex rm ideal for a home gym or recreation space, and a workshop area with plenty of storage. A separate staircase provides direct access from the basement to the garage. outside private resort-style yard w/stamped concrete patio, natural gas BBQ hookup, gazebo and an outdoor fireplace w/a built-in fire pit. The heated in-ground pool is fully fenced with a dedicated pool shed and an additional storage shed. Style, Function & Luxury await. (id:60626)
RE/MAX Affiliates Realty Ltd.
30 & 32 New Street Se
Calgary, Alberta
Discover an extraordinary property in the heart of historic Inglewood, backing directly onto the Bow River with views and sounds of the Calgary Zoo. Situated on a massive 50' x 270' lot, this exceptional offering features both sides of a condominium duplex designed by the renowned architect Jack Long. Each side of the duplex showcases 16 foot vaulted ceilings, exposed beams, and upper-level lofts with full ensuites, creating unique and airy living spaces. The updated kitchens flow seamlessly into open concept living and dining areas with wood burning fireplaces, while fully finished basements offer additional comfort and flexibility. This is more than just a home—it's a future-forward investment. With subdivision potential and a Right of Way via Major Stewart Lane, offering access to the rear of the property, opening the door to a rare opportunity: build an additional residence backing directly onto the Bow River. Subject to City approval. Located in one of Calgary’s most walkable communities, you're steps from tree-lined streets, boutique shops, acclaimed restaurants, cozy cafés, vibrant craft breweries and pubs—including the iconic Hose and Hound—and extensive river pathways. Whether you choose to live in one side and rent the other, hold for future development, or build your dream riverfront home, this property delivers unmatched potential in a location that’s second to none. Don’t miss this once-in-a-lifetime chance to own a piece of riverfront paradise in Calgary’s most character-rich neighbourhood. (id:60626)
Royal LePage Solutions
2568 The Boulevard
Squamish, British Columbia
Three self-contained living areas with great rental income in this beautifully renovated house located in a well sought-after area. House is full of California Closets in this luxury home. Main house has 3 spacious bedrooms, a full bathroom, with living room overlooking a picturesque green natural backyard with a new deck. Vaulted ceilings, recessed lighting in this two-level suite with drive-in garage access, new sundeck, beautiful patio, and gourmet kitchen including heated bathroom flooring. Separate entrance at the other end of the house has two bedrooms and another elaborate bathroom, clean kitchen with two cozy bedroom suites perfect for guests, one bathroom, and plenty of parking. Everything is positive with this bright, fully useful house with greenery in a private backyard. This rare gem is beside Jura Park and half a block to schools. OPEN HOUSE, WEDNESDAY, JULY 30: 2PM - 4PM. (id:60626)
1ne Collective Realty Inc.
10 Stillwater Bay
Heritage Pointe, Alberta
Welcome to this unparalleled estate home offering nearly 5,000 square feet of custom designed, developed living space. Located on the only cul-de-sac backing onto the main pond in Artesia, this two-story, walk-out, SW facing home sits on one of the most desirable lots in the community. Countless upgrades include stunning built-in features, show-stopping designer lighting, oak and bamboo wood features, top-of-line appliances, eight-foot doors, black framed windows, numerous Smart Home features and an oversized triple-attached garage with space to park a fourth vehicle and incorporate lifts. The upper level offers four bedrooms, three full bathrooms, a huge primary closet that connects to the laundry room and a massive bonus room while still incorporating a stunning ‘open to above’ 20-foot ceiling. The main floor includes a home office located directly off the foyer, a formal dining room with stunning views of the pond, a spectacular great room with soaring ceilings and a designer fireplace, a ‘chef’s kitchen’ with a quartz waterfall island and backsplash slab, a butler’s pantry and a mudroom that any family would love. Walk through the full-width double-sliding doors to the expansive rear balcony where you can enjoy the custom fireplace or revel in the serene view across the pond. The lower level offers a fifth bedroom, a spacious games room, a family room and a dedicated home gym. An approved landscape plan is ready to finish off this one-of-kind home. (id:60626)
Coldwell Banker Mountain Central
3456 Main Avenue
Belcarra, British Columbia
Welcome to your private oasis in the exclusive village of Belcarra, where breathtaking ocean views and serene natural surroundings define everyday living. This stunning residence features soaring vaulted ceilings with floor-to-ceiling windows, spacious loft accommodating two home offices, filled with natural light and inspiring scenery. Expansive front patio-perfect for entertaining while soaking in ever-changing views from sunrise to sunset. Below, a beautifully renovated 2-bed, 2-bath mortgage helper with ocean views ideal for extended family. Backing on to a protected greenspace enjoy a flat spacious rear and side yard with private built-in hot tub for those leisurely summer evenings or chilly winter days. This home is truly special and will provide your family joy for years to come! Come by the Open House this Saturday July 26thth from 11am - 1pm! (id:60626)
Angell
498 E 5th Avenue
Vancouver, British Columbia
Prime Mt. Pleasant Corner Lot at East 5th and St. George presenting an outstanding opportunity for investors and developers alike. Ideally situated on a quiet residential street within one of Vancouver´s most vibrant communities. Just steps to schools, parks, and all of the amenities found along Main Street. Short stroll to the Seawall, Olympic Village, False Creek Flats, and the new St. Paul's Hospital. Development opportunities abound with it's current RM4 zoning coupled with it's MNAA high-density designation within the Broadway Plan. Transit Orientated and within 200m from the new Great Northern Way - Emily Carr SkyTrain station. The sites hillside placement provides exceptional City + North Shore Mountain view opportunities. Currently collecting rental revenue of $5,225/m. (id:60626)
RE/MAX Crest Realty
498 E 5th Avenue
Vancouver, British Columbia
Prime Mt. Pleasant Corner Lot at East 5th and St. George presenting an outstanding opportunity for investors and developers alike. Ideally situated on a quiet residential street within one of Vancouver's most vibrant communities. Just steps to schools, parks, and all of the amenities found along Main Street. Short stroll to the Seawall, Olympic Village, False Creek Flats, and the new St. Paul's Hospital. Development opportunities abound with it's current RM4 zoning coupled with it's MNAA high-density designation within the Broadway Plan. Transit Orientated and within 200m from the new Great Northern Way - Emily Carr SkyTrain station. The sites hillside placement provides exceptional City + North Shore Mountain view opportunities. Currently collecting rental revenue of $5,225/m. (id:60626)
RE/MAX Crest Realty
13611 Birdtail Drive
Maple Ridge, British Columbia
Where luxury meets tranquility, this beautifully crafted home blends elegance & comfort. Wake up to stunning panoramic Mountain views. At the heart of the home is a gourmet kitchen with a striking 6x8 ft granite island-perfect for cooking & gathering. Custom millwork, coffered ceilings & timeless built-ins add warmth & sophistication. Upstairs, four spacious bedrooms & three spa-inspired baths include a serene primary suite with heated floors. Enjoy curated landscaping & unwind in a zen-like hot tub/outdoor shower. On a quiet street with walkout basement, oversized garage height, full Hardy Board siding & in-ground sprinkler-this home is a peaceful sanctuary for modern living! (id:60626)
Royal LePage Elite West
34 Maple Avenue
Flamborough, Ontario
Welcome to 34 Maple Avenue, a spectacular estate perched on one of the Golden Horseshoe's most desirable escarpment lots. Offering over 6,000 sq. ft. of finished living space, this home combines luxurious comfort with everyday convenience minutes from top schools, trails, parks, shopping, highway access, and all essential city amenities. Designed for both refined living and grand entertaining, the home features 4 spacious bedrooms, 5 bathrooms, and multiple gathering areas. A formal dining room sets the stage for elegant hosting, while the sprawling chef's kitchen with skylight flows into a cozy family room you'll never want to leave. Three main-floor bedrooms include a versatile second primary suite with a private sitting area and walkout to the deck. The entire upper level is dedicated to the primary suite, creating a private oasis with a balcony perfect for morning coffee and sunsets. The suite includes a 5-piece spa-inspired ensuite and an expansive dressing room, creating a true sanctuary for unwinding in style. The fully finished lower level offers a second kitchen, bar, rec room, sauna, and a private office or 5th bedroom with its own exterior entrance, ideal for guests or a home-based business. Step outside into a backyard oasis featuring an oversized heated pool, hot tub, gazebo, and multi-level patio space your private resort for entertaining or everyday enjoyment. Additional features include 7 fireplaces, custom millwork, walk-in closets, multiple walkouts, septic tank (2020), hot tub, pool heater/pump/filter, garage & front door (2023). Enjoy the peace of escarpment living with the convenience of the city just moments away. A rare opportunity for a new lifestyle. (id:60626)
Right At Home Realty
0 Oastler Park Drive
Seguin, Ontario
An exceptional 55.82-acre land parcel in the Seguin settlement area, zoned for Mixed Use (MU), presents a golden opportunity for investors and developers. Located within the Township, known for its cooperative and forward-thinking approach towards development, especially in creating attainable housing, this property offers immense potential. It borders the bustling town of Parry Sound, placing future residents or businesses in close proximity to essential amenities. The south end commercial area and the West Parry Sound Health Center are nearby, enhancing the appeal of the location. Moreover, its easy access to a major highway ensures seamless connectivity. This is a rare chance to be part of a community-focused development in a region poised for growth. Don't miss out on the opportunity to transform this expansive tract of land into a vibrant, thriving community. (id:60626)
Exp Realty
8 Gray Road
Bracebridge, Ontario
LAND, BUILDING, IMPROVEMENTS & PROFITABLE BUSINESS - Turn key, year-round exceptionally busy dry land marina with ready-made income with M1 zoning. Located in Bracebridge the heart of Muskoka, situated in an expanding commercial area with close proximity to Highway 11. Offering mechanical service to local commercial establishments, contractors & seasonal cottagers. Scheduled annuals on 160 commercial units, general maintenance and repairs, yearly storage, parts and so much more. This property offers a fully fenced compound, a 32'x64' 3-bay shop operating on municipal services, and a great reputation worth a thousand words established in 1996. The building has been updated offering a bright workspace, air and water lines plumbed throughout, floor drains & main floor plus loft storage. The front office provides a great point of contact with lots of natural light and has exceptional visuals of day-to-day operations and foot traffic. If you're looking for an investment that will continue to grow, this is for you. Note: Also offered separately - Business Only. Call today for further details. Documents Package available. (id:60626)
Chestnut Park Real Estate
56 Balance Crescent
Markham, Ontario
AMAZING OPPORTUNITY! Move in to this Stunning 3025 sq. ft. Modern Detached 4 Bedroom 3.5 Bathroom BRAND NEW Home in Angus Glen South Village. Gorgeous neighborhood surrounded by protected green space, loads of trees and walking trail access. Superb high quality loft style windows, 9' 10' 9' Smooth ceilings, 8' doors, hardwood floors, and stairs, porcelain tiles in kitchen & bathrooms. Open concept kitchen /breakfast family rooms. Gas fireplace, built in 36" 'WOLF' stainless steel gas stove, 36" S/S 'Sub Zero' fridge, 'Bosch' dishwasher, 'Wolf' microwave. Quartz counters, Upper cupboards to ceiling with trim & light valance, 'Yoga' Studio/could be office with wet bar & 3 piece bathroom French door walk out to balcony. Primary bedroom has Volume ceiling & 5 piece ensuite with stand alone tub, glass shower. Cold cellar in basement. 20 pot lights + 4 outside. 2 car garage + 2 car driveway. Close to Angus Glen Golf Course, Community Centre, great grocery store &Toogood pond park. High ranking Pierre Elliot High School, New Elementary School coming 2027 within walking distance. (id:60626)
Royal LePage Signature Realty
460 Heather Dunes Lane
Savage Harbour, Prince Edward Island
Discover the ultimate in coastal luxury with this expansive oceanfront estate in Savage Harbour, Prince Edward Island. This property offers unmatched seclusion and tranquillity, situated on a private 8-acre beachfront parcel with potential for further development. Conveniently located just 30 min. from the airport, it is an ideal setting for privacy. The majestic three-story main house includes a distinctive whale-watching tower, providing inspirational and relaxing panoramic views of the ocean and extensive sandy beaches. A separate guest house also features a fitness room, loft bedroom, and versatile space suitable for a garage, workshop, or artist's den. A newly installed roof in May 2024 adds to the estate's value and appeal. The property has a storied history as the creative haven for a world-renowned author, whose works, birthed in the scenic lookout tower, have achieved global recognition and are available on Amazon. Inspired by the serene surroundings and the soothing sounds of the ocean, this estate could serve as the muse for your next creative endeavour or even a picturesque setting for a Netflix series. Key amenities include a private pond surrounded by a circular driveway, a secluded boardwalk leading to a breathtaking lookout on a cape, and convenient beach access with an entertainment and storage room. Whether drawn by the tranquillity of its private laneway or the vastness of its natural landscape, this retreat is poised to inspire peace and creativity. Featuring Cape Cod-inspired architecture and a landscape designed for utmost privacy and entertainment, this property is not just a home?it is a sanctuary teeming with warm spirits and joyful memories, inviting you to forge your own legacy in this enchanting setting. With ample room for expansion and the promise of unexplored possibilities, seize the opportunity to shape this land into your envisioned paradise. (id:60626)
Century 21 Northumberland Realty
Mccombs Drive, Harrison Hot Springs
Harrison Hot Springs, British Columbia
Over 175 acres of future and current development lands in Harrison Hot Springs! Package includes 4 separate titles in three locations around downtown Harrison all with stunning lake / mountain views, walking distance to Harrison Lake and local amenities. Properties consist of untouched flat land, sloped hillside and majority of property OUTSIDE of the ALR (35 acres within). 101 Rockwell Drive is over 6.5 acres currently zoned R-3, outside of the ALR ready for your immediate development plans. 100+ acres off Hot Springs Road on the Western hillside of downtown Harrison. Two properties close to 70 acres on McCombs road directly adjacent to single family development. 4 separate property listings. Call for more details! (id:60626)
Engel & Volkers Vancouver
7987 Traffe Road
Powell River, British Columbia
Discover a rare walk-on oceanfront estate just minutes from town. Nestled on 2.8 private acres spread over two lots, this unique property features 4 bedrooms, 2 bathrooms, a detached sauna building and Myrtle Creek flowing gently through the grounds. Enjoy the peaceful sound of nature with stunning water views and large mature trees. The home is warm and welcoming with a gas fireplace, detached garages with modern glass doors and 2 EV charging stations. Step outside to quiet trails, Pebble Beach and abundant wildlife. The property offers potential for future development or mutligenerational living. Quietly tucked away in one of Powel River's most unique locations, this is your chance to own a very special waterfront sanctuary. (id:60626)
Royal LePage Powell River
18668 56a Avenue
Surrey, British Columbia
Brand new luxury home in one of Cloverdale's best pockets! This 2-level masterpiece blends high-end design with practical living, offering 7 bedrooms and 8 bathrooms, including 2 versatile basement suites. Configure them as two 2-bedroom suites for maximum rental income or as a 2+1 setup with a bonus room for a theatre or family space. The main floor showcases a stunning open layout with massive windows flooding the home with natural light. Enjoy a gourmet kitchen with bold designer touches plus a full spice kitchen for authentic cooking. Spacious bedrooms, modern finishes, and a bright, airy design throughout. A rare opportunity to own a home that checks every box-luxury, space, functionality, and income potential. A true dream come true! (id:60626)
Real Broker
1077 Precambrian Drive N
Algonquin Highlands, Ontario
Welcome to Wren Lake, where tranquility meets timeless design. Nestled on 6.8 acres with an impressive 440 feet of pristine shoreline and coveted western exposure, this property offers the ultimate in peace, privacy and sunset views. Thoughtfully designed and meticulously maintained, the spacious 3+1 bedroom, 3-bathroom home is bright and inviting, featuring a large lakeside sunroom and expansive decking that is perfect for entertaining or simply soaking in the serenity. The natural setting is beautifully preserved, with the home and two separate garage buildings clad in matching stone siding and topped with durable cedar shake~style aluminum roofs, blending seamlessly into the landscape. Large 8 person hot tub and an infrared sauna are all part of this offering. Ample storage for vehicles and recreational toys. You have everything you need for lakeside living. A large dock and waterfront deck complete this exceptional package, enhancing both function and enjoyment of this rare and remarkable property that is also covered in Canadian granite rock and mature white pines. Interior chair lifts are installed and can be part of this sale, if choosen by the Buyer. This home comes fully furnished together with all the appliances. Two additional separately deeded buildings lots are included, which could be ideal for a large family compound. Let your imagination soar and begin your cottage country memories here! (id:60626)
RE/MAX Professionals North
Forest Hill Real Estate Inc.
45 Baldwin Street E
Whitby, Ontario
Incredible opportunity to own a high-visibility commercial property in the heart of downtown Brooklin! Located at 45 Baldwin St E, this versatile building is zoned H-C1-VB (Heritage Downtown Commercial Core), allowing for a wide range of uses including retail, office, restaurant, boutique services, and more. Surrounded by established businesses and constant foot traffic, this property is perfectly positioned for both investors and owner-occupiers seeking strong exposure and long-term value in one of Whitby's most charming and rapidly growing communities. A rare chance to plant your business or portfolio in a highly desirable heritage-commercial corridor! (id:60626)
Right At Home Realty
34 Maple Avenue
Hamilton, Ontario
Welcome to 34 Maple Avenue, a spectacular estate perched on one of the Golden Horseshoe's most desirable escarpment lots. Offering over 6,000 sq. ft. of finished living space, this home combines luxurious comfort with everyday convenience minutes from top schools, trails, parks, shopping, highway access, and all essential city amenities. Designed for both refined living and grand entertaining, the home features 4 spacious bedrooms, 5 bathrooms, and multiple gathering areas. A formal dining room sets the stage for elegant hosting, while the sprawling chef's kitchen with skylight flows into a cozy family room you'll never want to leave. Three main-floor bedrooms include a versatile second primary suite with a private sitting area and walkout to the deck. The entire upper level is dedicated to the primary suite, creating a private oasis with a balcony perfect for morning coffee and sunsets. The suite includes a 5-piece spa-inspired ensuite and an expansive dressing room, creating a true sanctuary for unwinding in style. The fully finished lower level offers a second kitchen, bar, rec room, sauna, and a private office or 5th bedroom with its own exterior entrance, ideal for guests or a home-based business. Step outside into a backyard oasis featuring an oversized heated pool, hot tub, gazebo, and multi-level patio space your private resort for entertaining or everyday enjoyment. Additional features include 7 fireplaces, custom millwork, walk-in closets, multiple walkouts, septic tank (2020), hot tub, pool heater/pump/filter, garage & front door (2023). Enjoy the peace of escarpment living with the convenience of the city just moments away. A rare opportunity for a new lifestyle. (id:60626)
Right At Home Realty
64 Burnside Drive
Toronto, Ontario
Homes of this caliber don't come up for sale often on Wychwood's most coveted, traffic-free street. Nestled on a pool size lot encircled by trees that touch the sky, this versatile center hall home is packed with possibilities. You can tailor the design to your taste, renovate the current space, add to the back of the house, add a third floor, or build the home of your dreams. The possibilities are endless with this exceptional property surrounded by beautiful, cohesive architecture ensuring your investment will be a solid one. It boasts a rich palate with massive living and dining rooms and the back opens up to an endless backyard vista. A 16-foot-wide driveway offers parking for up to three cars, though you likely wont need to use a car often in this highly walkable location. With the subway, Loblaws, and daily essentials just steps away, this location makes city living exceptionally convenient. Explore the shops and restaurants along St. Clair West or nearby Forest Hill Village, stroll or jog through the peaceful enclave of Wychwood Park or visit the iconic Casa Loma minutes away. Families will value the proximity to highly rated Hillcrest Public School and some of the country's most prestigious private schools - St Mike's, De Lasalle, BSS and UCC. (id:60626)
Sutton Group-Associates Realty Inc.
20, 29267 Rge Rd 34
Rural Mountain View County, Alberta
OH, WOW! Gorgeous country home on 139 acres+/-. Located within the County of Mountain View just NW of Madden! The home is a beautiful Bungalow with wrap around veranda, wavy cedar siding and metal roof. The open designed home is approx. 1700 sf on the main floor with 2 bedrooms, 2 - 3pce baths, vaulted ceilings finished in clear T&G cedar. The kitchen features maple cabinets with a large center island w/ new 5 burner gas cooktop - 2025. The built-in dishwasher was replaced in 2012, a new built-in oven - in 2025 & the fridge was replaced in 2015. You'll love the N/G fireplace finished in stone with a large mantle and hearth. Patio doors off the dining room to the veranda. Enjoy your tea or coffee in the shaded morning sun. The basement is developed w/ 2 bedrooms, large family room with room for pool table, ping pong or exercise equipment. A 3 pce bath is convenient for teens or guests. A large utility room comprises of a mid-efficient F/A furnace, a boiler for the in-floor heat and all the typical things you'll find in your utility room! The yard is big and beautiful! There's room for family gatherings and a game of touch football! Dad and the boys will go crazy for the heated shop with hoist, compressor, metal lathe, paint shaker and more! The big shop is 40x64x16, completely finished and heated. This is a great place for a game of hoops, pickle ball, other sports or perfect place for the boat and/or RV! The land is fairly open, with gentle slopes that provide excellent crops. There is approx. 15 acres w/ dugout and moderately treed, great pasture for any stock! (id:60626)
Cir Realty
6185 10 Side Road
Innisfil, Ontario
Top 5 Reasons You Will Love This Home: 1) This stunning custom-built home sits on 9.62 picturesque acres and features an oversized four-car garage, a beautiful inground pool, and a charming 678 square foot three-season pool house/guest house, offering the ultimate in comfort, luxury, and space 2) Lovingly maintained and thoughtfully upgraded, the home showcases a high-end kitchen with an eat-in area, a formal dining room, and over 3,000 square feet of finished main floor living, designed with both elegance and functionality in mind 3) Enjoy generously sized bedrooms, a convenient butlers pantry, and a show-stopping living room with vaulted ceilings, ceiling fans, and a cozy fireplace 4) The fully fenced and landscaped backyard is an entertainers dream, complete with a pristine saltwater inground pool featuring an electronic cover and winter safety cover, plus a long, wide driveway with ample parking for family and guests 5) A covered deck with durable pressure treated wood overlooks your private oasis, while inside, the open-concept layout is perfect for hosting and everyday living; enjoy the untouched walkout basement offering endless potential, complemented by top-tier mechanical systems including a furnace and owned hot water heater. 3,077 above grade sq.ft. plus an unfinished basement. Visit our website for more detailed information. (id:60626)
Faris Team Real Estate Brokerage
9316 125 Street
Surrey, British Columbia
MEGA HOUSE! HIGH CEILINGS & MASSIVE BEDROOMS! Total 8 bedrooms & 9 bathrooms! Approximately 6,473 sqft of floor area on an approx. 10,240 sqft HUGE lot! Enter into a spacious foyer and high ceilings giving mansion vibes. Multiple MASTER BEDROOMS! Five bedrooms on the upper floor all with their own ensuite. Two suites (2 + 1) on the bottom floor with separate laundry & the option of keeping a bedroom with full bathroom on the main floor for own use. Tons of parking space for multiple vehicles on the long stone paved driveway. CENTRAL LOCATION in Queen Mary Park close to schools, parks, transit, and shopping. Custom built home with luxurious fixtures and elegant finishing... the home is a true craftsman special! (id:60626)
Royal LePage Global Force Realty
955 Portminster Court
Newmarket, Ontario
Step into a world of refined elegance in this renovated 6000+ sq ft in total masterpiece located in the prestigious Stonehaven-Wyndham community. Threecar garage with an impressive 59ft frontage, every detail has been thoughtfully updated to deliver modern comfort and timeless style. Grand entrance & living spaces enter through a highceiling foyer boasting an impressive 17ft height, which opens into a bright. Openconcept layout adorned with gleaming hardwood floors throughout. Abundant natural light accentuates every detail of this luxurious home. A stateoftheart kitchen with premium appliances, including a 36" Wolf gas stove, builtin refrigerator, microwave, oven, and dishwasher. Enjoy sleek quartz countertops, a stylish backsplash, a large center island ideal for gatherings, and a welldesigned pantry. Luxurious bedrooms & bathrooms in upstairs, discover four generously sized bedrooms, each with its own newly renovated ensuite bathroom. The primary suite serves as a private retreat featuring a customdesigned bathroom, a spacious walkin closet, and elegant finishes throughout. Fully finished walkout basement with a separate entrance, private backyard backing onto a park, enhanced by the natural privacy of mature trees on a stunning ravine lot. This home defines modern luxury living with flawless design, meticulous renovations, and exceptional attention to detail. Perfect for those who appreciate comfort, style, and a premium lifestyle in one of Yorks most desirable neighborhoods.Schedule your tour today and experience the elegance and sophistication this home has to offer! (id:60626)
Bay Street Group Inc.
3218 63 Street
Drayton Valley, Alberta
* VERY WELL MAINTAINED MOTEL * 52 ROOMS (22 KITCHENETTE ROOMS) * 2 BEDROOM MANAGER SUITE * BUILT IN 2005 * LOT SIZE: 1.95 ACRES * VERY GOOD CUSTOMER REVIEW(EXPEDIA 8.4) * MAIN INDUSTRY: OIL AND GAS * OWNERS RETIRING (id:60626)
Cir Realty
34 Windermere Dr Sw
Edmonton, Alberta
Step into the prestigious Windermere Ridge Estates, where dreams are built and success is celebrated. Nestled on an expansive 28,000 sq ft lot (.66 of an acre), this is more than just a property, it’s a canvas for your imagination. With no time limit to build and the freedom to choose your own builder, this rare opportunity invites you to craft a residence that reflects your vision, surrounded by the natural beauty of the North Saskatchewan River Valley; a constant reminder of the tranquility and grandeur that define this community. Convenience meets exclusivity here, with quick access to Anthony Henday, Whitemud, and QE2, placing downtown just 20 minutes away. Proximity to golf courses, top schools, upscale shopping, and more makes this an unrivalled location to call home. This is more than a lot; it’s the foundation for your legacy. (id:60626)
Sotheby's International Realty Canada
286 Waterloo Avenue
Toronto, Ontario
A SHOWPIECE AWAITS YOUR CLIENTS. AN INTERIOR CUSTOM BUILT BUNGALOFT SITUATED IN A SMALL ENCLAVE OF 8 HOMES, IN A HIGH DEMAND AREA OF BATHURST MANOR IN NORTH YORK. A RARE FIND HOME, ON A PREMIUM 63 X 114 FT LOT W/TOP RATED DAYCARE & SCHOOLS. LOCATED WITHIN WALKING DISTANCE TO SHEPPARD WEST SUBWAY STATION, CLOSE TO GO TRAIN, YORKDALE, HWY 401, ALLEN RD, TTC AT DOORSTEP, CONNECTING LINES TO YORK REGION, EARL BALES PARK, DOWNSVIEW PARK, YORK UNIVERSITY, HOSPITALS, FIRE STATION & PARAMEDICS, GROCERY STORES & RESTAURANTS. THE PERFECT BLEND OF SUBURBAN TRANQUILITY & THE CONVENIENCE OF THE CITY. THIS HOME HAS BEEN COMPLETELY BUILT W/NEW DRYWALL, INSULATION, NEW HVAC SYSTEM, NEW HOT WATER TANK, SHINGLES, ELECTRICAL, PLUMBING, WINDOWS, DOORS, FLOORING, SECURITY SYSTEM, F/P, KIT. & BATHRMS. A CONVENIENT, LUXURIOUS, SPACIOUS HOME TO RAISE A FAMILY W/POSSIBLE APT. FOR IN-LAWS OR NANNY OR POTENTIAL RENTAL INCOME. A TOTAL LIVING SPACE OF 3550.15 SQ. FT. BSMT HAS A SEPARATE COVERED ENTRANCE WALK UP W/LARGE EAT IN KIT., FEATURING ALL NEW CABINETS, A LARGE RECREATIONAL OR FAM RM W/A NEW GAS F/P, A 3 PC MODERN BATHRM & A SPACIOUS BEDRM. VINYL HARDWOOD FLOORING & CERAMIC TILES. BSMT IS BRIGHT BECAUSE OF THE ABOVE GRADE WNDWS. GARAGE HAS NEW INSULATED DOOR W/REMOTE, CVAC & ACC., & A DOOR LEADING TO BACKYD. DRIVEWY CAN EASILY PARK 4 CARS. MAIL DELIVERY IS AVAIL.AT YOUR DOOR. MAIN FLR IS TOTALLY OPEN CONCEPT W/GLEAMING HARDWD FLRS, SMOOTH CEILINGS & POT LTS THRUOUT. CHEF KIT. HAS LARGE ISLAND W/SPACIOUS EAT-IN AREA & EXTRA LARGE SLIDERS THAT LEAD TO COVERED PORCH IN BACKYARD. IDEAL HOME FOR ENTERTAINING FAMILY & FRIENDS. CUSTOM BUILT KIT. W/TALL CABINETS, SLOW CLOSE, SPICE RACKS, TRAY RACKS, DOUBLE SINK & ONE PREP SINK. BATHROOMS HAVE SEAMLESS GLASS PANELS, ALL HIGH END FAUCETS & ACCESSORIES. PROF. LANDSCAPED W/MATURE SHRUBS, GARDEN PLOT, SHED & IRRIGATION SYST. ENTERTAINMENT IS EASY W/COVERED PORCH & 2 ADD'L PATIO AREAS AS WELL AS NATURAL GAS BBQ LINE. HOME IS TURN KEY & MOVE IN READY! (id:60626)
Royal LePage Premium One Realty
8503 Kingfisher Drive
Osoyoos, British Columbia
Escape to your own slice of paradise with this stunning lakefront residence with boathouse that embodies beauty, space, and tranquility. Nestled along the shimmering shores of Osoyoos Lake, this idyllic lakefront retreat is situated on the desirable Kingfisher Drive and offers the perfect balance of privacy and convenience. Explore nearby recreation, charming local shops, and top-rated restaurants, all within easy reach. Don't miss this rare opportunity to own your own piece of paradise. Whether you're seeking a serene year-round residence or a weekend getaway, this lakefront home is sure to exceed your every expectation. Schedule your private tour today and experience the epitome of lakeside living! Main floor; 2 bdrms, 2 bthrms, Primary suite has large W/I closet, ensuite and private balcony. Kitchen/dining open out to large deck Lower floor, walk-out: 2 bdrms, 1 bthrm, full sized open kitchen w/island, living rm and patio Lots of extra parking, RV sani & electrical hookup, Central Vac, Central Air conditioning All measurements are approximate and should be verified if important. Video tour is AI generated and artificially staged. (id:60626)
Royal LePage Desert Oasis Rlty
66a Bellevue Avenue
Toronto, Ontario
Own a Piece of Toronto's Most Vibrant Neighbourhood, Kensington Market! This architectural townhouse in the heart of Kensington Market offers versatility, charm, & modern convenience. This home has three self-contained units, each featuring two bedrooms, a kitchen, a bathroom, & in-unit laundry, making it ideal for multi-generational living or private yet connected spaces for extended family. Fully renovated in 2021, this freehold property is steps from Chinatown, Little Italy, U of T, & Toronto Western Hospital. Enjoy a walkable lifestyle surrounded by shops, restaurants, markets, & transit. With top schools, major employers, & a thriving arts & food scene nearby, this is a chance to own a beautifully restored home in a historic neighbourhood. A home inspection was completed in September 2024 (find attached). The photos used for this listing were taken in 2021, prior to tenants moving in. (id:60626)
Royal Heritage Realty Ltd.
9401 Ebor Road
Delta, British Columbia
Great development and investment potential. Property has a potential to be a part of land assembly alongside the neighbouring property at 11120 River Road Delta (listed on MLS). Combined lot size is total 36,544 plus square feet. Potential to develop into single family homes, row houses or coach houses, town houses, etc. Buyer and buyer's agent should confirm zoning details from the City of Delta. SOLD AS IS, WHERE IS. (id:60626)
RE/MAX Bozz Realty
38 Tipp Drive
Richmond Hill, Ontario
2.5 Year New Luxury Quality Built Home in Fast Developing Prestigious Oakridge Meadow Area, closed by Go Station/Hwy, Approx 2700 Sq Ft, M/F 10' Ceiling, 2/f 9' Ceiling, Basement 9' Ceiling, Extended Height Double Door Front Entrance, Hardwood thruout M/F & 2/F Hallway, Oak Stair w/Iron Pickets, all 4 Bedrooms Ensuite/Semi, Frameless Glass Shower Encl. (id:60626)
Century 21 King's Quay Real Estate Inc.
1135 Second Lin E
Sault Ste. Marie, Ontario
Just over 8 acres of prime vacant commercial/industrial property with excellent exposure on the corner of Second Line East and Black Road. M1 zoning suitable for many permitted uses. Seller willing to sever portions off if buyer is interested. (id:60626)
Royal LePage® Northern Advantage
21 Old Mill Road
Brant, Ontario
Welcome to 21 Old Mill Street A Grand Estate on 16 Private Acres with Over 8,100 Sq Ft of Living Space! Experience the perfect blend of luxury, functionality, and endless opportunity in this impressive 6-bedroom residence. Nestled on a quiet street with easy access to Hwy 403, this custom-built home offers over 8,100 sq ft of finished living space and is ideally suited for multi-generational living or the business owner seeking yard space and a home office.The home features a terrific in-law setup with a separate entrance, providing privacy and flexibility for extended family or business use. Inside, you're greeted by a grand foyer and an expansive open-concept main floor with 9 ceilings, granite countertops, and 250+ pot lights throughout for a bright, upscale ambiance.The sumptuous primary suite and three additional bedrooms on the main level provide space and comfort, while the fully finished lower level offers a home theatre, rec room, gym space, andmore. A four-car detached garage, both drilled and dug wells, and an oversized septic system round out this one-of-a-kind estate. With 16 acres of land, the possibilities for outdoor enjoyment, hobby use, or future development are limitless. (id:60626)
Royal LePage Associates Realty
1962 Kilgorman Way
London South, Ontario
Exceptional quality, timeless design, & a remarkably private 2/3-acre lot backing onto green space & a tranquil pond. Driving into Bournewood Estates this classic stone & brick beauty is set back on an expansive emerald lawn accented with perennial gardens & evergreens. The covered front entry opens to a canvas of rich Walnut hardwood & light-infused principal rooms, California shutters and eye-catching views of the deep, treed backyard. Offering approx. 4000 sq. ft above grade + another 1200 sq ft finished in the lower level, this floor plan enjoys spacious rooms & high functioning design. The main floor features a gorgeous living room, anchored by a ceiling height natural stone surround with antiqued mirror curio cabinetry & coffered ceilings, that extends into a large, eat-in kitchen with extensive built-ins, contrast cabinetry, a large walk-in pantry, leathered granite centre island and a breakfast room rotunda encircled by windows. A private study with cathedral ceiling and built-in cabinetry sits to the left of the front foyer; to the right -a separate dining room accessing an extended butler's pantry. A designer powder room and beautiful mudroom complete the main floor. The second-floor features 4 large bedrooms each with ensuite access including a generous primary suite with 5-piece ensuite & large walk-in closet, princess suite w/4-piece ensuite & 2 additional rooms sharing a 5-piece ensuite. 2nd floor laundry. The finished lower level adds another full washroom and a large, finished rec room with easy option for 5th bedroom + lot of storage space. Full width deck off of the kitchen offers room to lounge and dine comfortably while overlooking the fully fenced back yard with loads of space to kick a ball or pitch a volleyball net - big enough for a pool without losing play space. Treed perimeter promises increasing privacy over the years. Soft White Pines adorn the back of the property. Oversized 3-car garage offers additional storage space. (id:60626)
Sutton Group - Select Realty
A307 4899 Vanguard Road
Richmond, British Columbia
Super Prime Location @ Heart of Richmond!! Brand New Industrial Warehouse Unit For Lease! 4100 sq ft, 26 ft Ceiling Height. A modern brand-new industrial warehouse unit is available for lease & Sale! Can also be use for many other purposes - commercial storage, studios, and automotive-related industries. Located adjacent to Highway 91, it boasts an excellent geographical position with high traffic and exposure. Plenty of parking spaces are available. (id:60626)
Laboutique Realty
7611 Dampier Drive
Richmond, British Columbia
Welcome to this bright and beautifully updated 5-bedroom, 4.5-bathroom home located in a quiet, family-friendly neighborhood. This spacious property features a newly renovated kitchen, roof, tiles, and energy-efficient double-sealed windows. Stay comfortable year-round with a Costco-installed air conditioning system with 7 years warranty. The open-concept main floor offers bright living and dining areas, ideal for both everyday living and entertaining. The home also includes a valuable mortgage helper: a full-size 1-bedroom, 1-bathroom suite complete with its own kitchen and laundry, offering excellent rental potential or space for extended family. Conveniently located near schools, parks, shopping, and transit, this move-in-ready home has it all. Open House July 26 (SAt) 2-4pm. (id:60626)
Nu Stream Realty Inc.
4 Dairy Avenue
Richmond Hill, Ontario
Welcome to this absolutely stunning, fully renovated 4-bedroom, 5-bathroom home! This property offers a true turn-key experience with high-end upgrades throughout, making it a dream come true for anyone seeking luxury living.As you step into the brand-new chef-inspired kitchen, you'll immediately feel the elegance and sophistication it brings to everyday cooking. The spa-like primary ensuite elevates everyday living to a whole new level, providing a retreat-like atmosphere right in your own home. The home features new engineered hardwood flooring throughout, adding a touch of warmth and style to every room. Each bedroom boasts its own private ensuite, making it perfect for families and guests alike.All closets have been thoughtfully designed with custom organizers, ensuring that storage is both functional and stylish. The fully finished walk-out basement includes a second kitchen, a full bathroom, and a separate entrance, making it ideal for in-laws, rental income, or entertaining. This space adds incredible versatility to the home, catering to a variety of needs and preferences.Step outside to your private resort-style backyard oasis, complete with a waterfall feature, a quaint pool, and a $15,000 Coverstar automatic pool cover. This remarkable addition offers peace of mind, safety, and easy maintenance, allowing you to enjoy your outdoor space with ease. This home truly feels custom from top to bottom, with nothing left to do but move in and start enjoying the luxurious lifestyle it offers. Unbeatable Location. The property is within walking distance to two schools, Grovewood Park, Oak Ridges Trails, and Phillips Lake. Additionally, it's just steps away from public transportation and surrounded by every amenity imaginable. You couldn't ask for a better location!Don't miss this rare opportunity to own a one-of-a-kind home in a prime neighborhood! Extras: $15,000 Coverstar Automatic Pool Cover (id:60626)
Royal LePage Your Community Realty
4078 Columbia Street
Vancouver, British Columbia
King & Columbia - A boutique collection of 1, 3 & 4 bdrm modern brownstone homes are nested in Riley Park, indoor/outdoor living experience & enhanced lifestyle without compromise for discerning families on Vancouver's upper West Side. This 3 Bed, 2.5 Bath TH features expansive wide interiors, airy 10´ ceilings on main, AC & in-suite strg. Entertain family & friends on your multiple patios including rooftop deck & soak in the views of the North Shore Mtns & City. Kitch. incl. premium Fisher & Paykel appl. with integrated fridge & DW, & built-in WF. Oak engrd HW floors throughout, 2 prk direct access. Lots of storage, an extra 14x11 heated storage in the garage, with high ceilings! Great for an at home gym!6min walk to Canada Line, shops, restaurants & services on Cambie & Main. Easy to show. (id:60626)
Rennie & Associates Realty Ltd.
Rennie Marketing Systems
A119 4899 Vanguard Road
Richmond, British Columbia
Great convenient location in North Richmond near shell and Alderbridge. 3,213 SF industrial unit (A119) available for sale in Alliance Partner's Vanguard development. Two-storey flex industrial space exposure to Highway 99, Shell Road and Alderbridge Way. The subject property utilizes a modern architectural approach paired with high quality construction to form a premium loft-styled space. The unit is located on the ground floor and features 22' clear ceilings, main floor with 2313sqft and mezzanine 900 sqft. ESFR sprinkler system coverage, rough-in plumbing & heating. Ready to move in anytime. (id:60626)
Sutton Group - 1st West Realty
Laboutique Realty
185 William Bartlett Drive
Markham, Ontario
Rare Find with Walkout Basement in Berczy! Sunny & Spacious 5-Bed, 5-Bath in Top School Zone (Pierre Elliott Trudeau HS). This Home Features 9' Ceilings For 1st Floor. Brand New Hardwood Floors Thru-Out, Modern Staircase, Open-concept Kitchen with Extended Cabinetry, Granite Counters, and New Stainless Steel Appliances. Large Principal Rooms, Spacious Family Room With Fireplace. Close to Hwy 404/407, Top Schools, Parks & Shopping. (id:60626)
Aimhome Realty Inc.
Master's Trust Realty Inc.
#68 54403 Rge Road 251
Rural Sturgeon County, Alberta
Experience unparalleled luxury at 68 Pinnacle Summit, a masterpiece designed by Lionsgate Builders in Sturgeon County's exclusive Pinnacle Ridge Estates. This newly completed 2024 executive raised bungalow harmonizes timeless sophistication with cutting-edge design. Nestled on a serene 0.50 acre lot in a quiet cul-de-sac, this estate boasts proximity to scenic trails, a playground, and the distinguished Sturgeon Golf Club, while being just minutes from St. Albert’s vibrant amenities. Its striking stone façade, triple-glazed LUX windows, and heated covered patio with dual sliding doors set the tone for an extraordinary lifestyle. With 5 spacious bedrooms all with walk-in closets, 5.5 luxurious baths, soaring 18-foot vaulted living spaces, and gourmet appliances like a Sub-Zero fridge and 6-burner dual-fuel range. The Urban Chalet design shines through white oak cabinetry, a Renaissance Rumford wood-burning fireplace, and spa-like touches throughout. Complete with an AUD suite, gym space & Ev ready garage. (id:60626)
Real Broker
617 Chancellor Drive
Vaughan, Ontario
Welcome to 617 Chancellor Dr, a uniquely distinguished property with exceptional design. Designed by Award Winning Firm Prosun Architects and Completed in 2025, This Gorgeous Home Is Newly Renovated from Top To Bottom W/ Impeccable Attention To Detail Featuring High-End Finishes & Extensive Millwork. Nestled On A Spectacular Premium Lot (Backing onto Park) 617 Chancellor is a home for those with luxury, convenience and comfort as priorities. Over 4,400 Sq Ft of intricately detailed living space. This home is designed with 4+3 bedrooms, 6 bathrooms and 4 season sunroom. Featuring Custom Cabinetry, Glass Wine Cellar, Designer Light Fixtures, Wood Beams, Integrated Lighting, Feature Walls, 8" Engineered Hardwood Floors, 2 Fireplaces & Much More. The Contemporary Style Kitchen Features 8 Ft Long Centre Island W/ Waterfall Quartz Countertops, Brand New Top Of The Line Bosch & LG B/I Appliances & A Concealed Entry To Mud Room & Garage. 4 Bedrooms On Second Level All W/ Ensuite Bathrooms, Inclusive of An Expansive Primary Suite W/ New Vaulted Ceilings, Luxury Open Concept Walk-In Closet and 5-Piece Ensuite, His & Hers Sinks, Free Standing Soaker Tub & Seamless Glass Shower. Prof Fin Basement Feats Spacious Rec Rm, 3 Bedrooms, & 3 Piece Washroom. Located in Highly Desired East Woodbridge in Top Ranking School Zone: Woodbridge College, Maple High School. 617 Chancellor offers the opportunity to own a remarkable property of prominence and an unparalleled home which is truly a work of art that will enhance and inspire. (id:60626)
Harbour Kevin Lin Homes
10843 128a Street
Surrey, British Columbia
Discover this spectacular custom-designed dream home, nestled in a quiet neighborhood with stunning views and high-quality finishes. This 4100 sqft house includes a legal 2 bdrm side suite, plus 5 master bedrooms and 6.5 bathrooms. Living room has an impressive 14ft ceiling and enjoy the spacious kitchen & family room with 10ft ceiling. Main kitchen has many cabinets, quartz countertops and stainless steel appliances. A Chinese wok-kitchen is conveniently located next to main kitchen. Air conditioning is included and enjoy a fenced & private backyard with access to back lane. Features a 2 car garage with electric vehicle charge and plenty of parking area in front. Close to skytrain, school, shopping and recreation facilities. Don't miss out on this magnificent home. (id:60626)
Sutton Centre Realty

