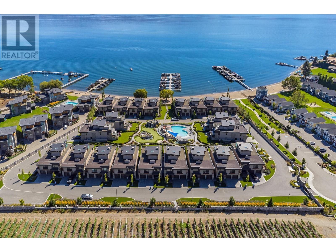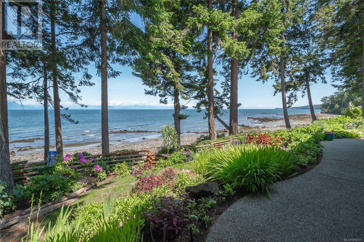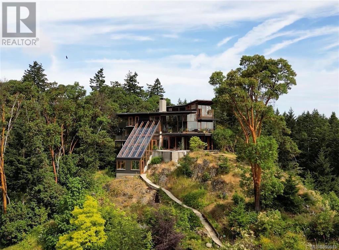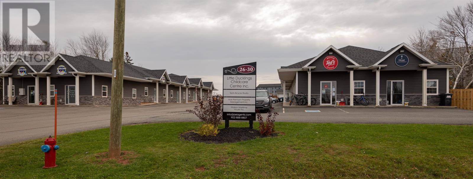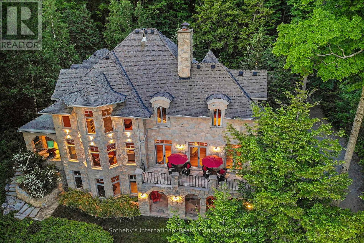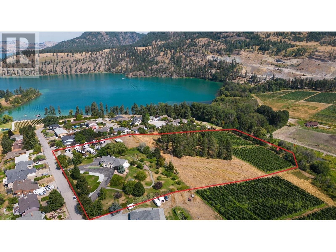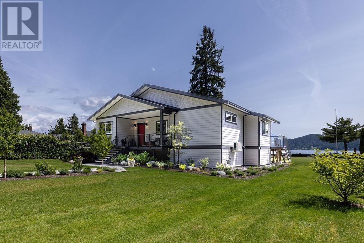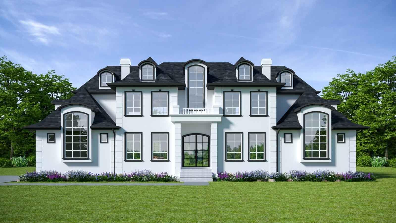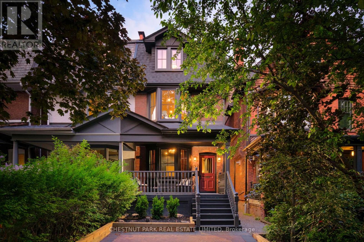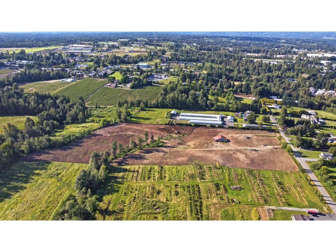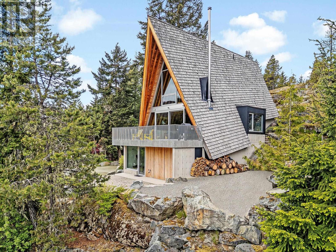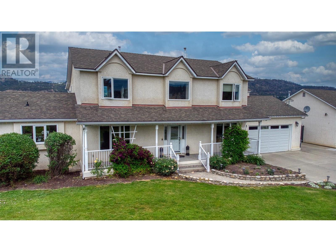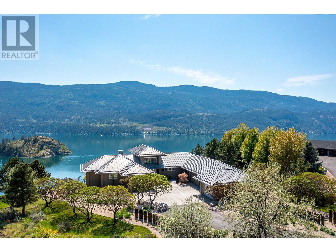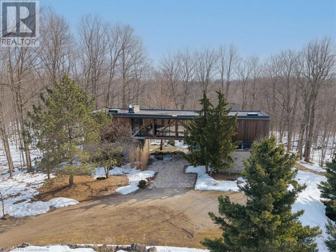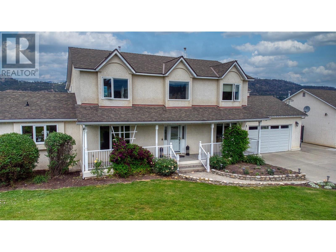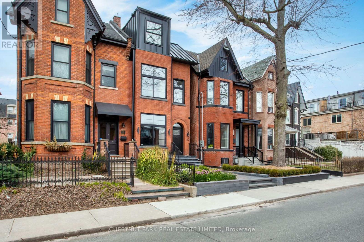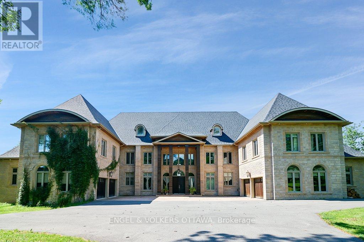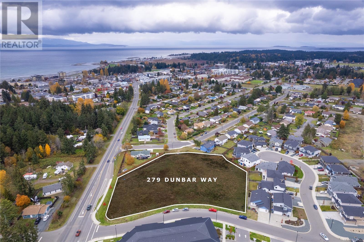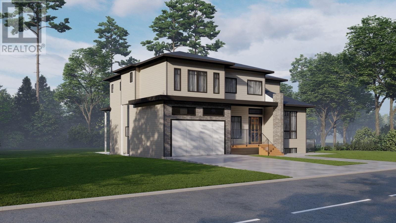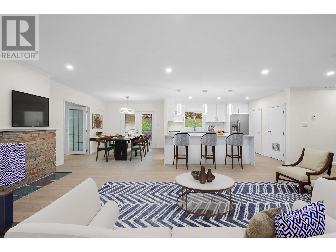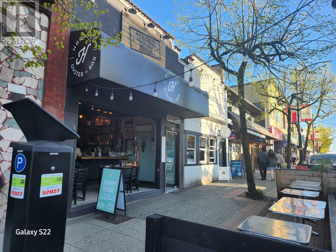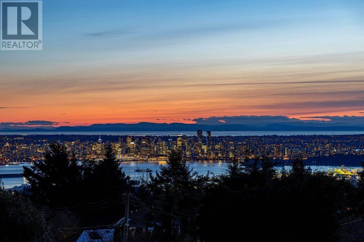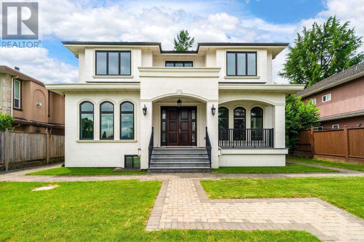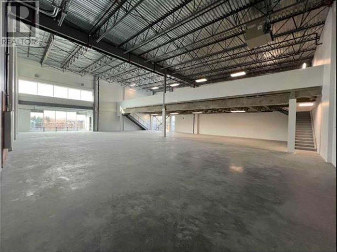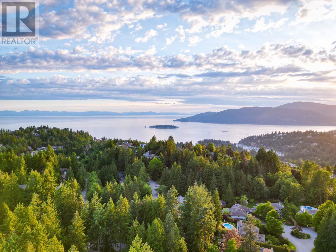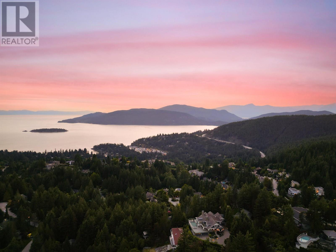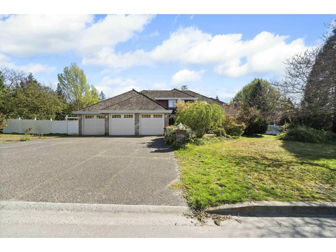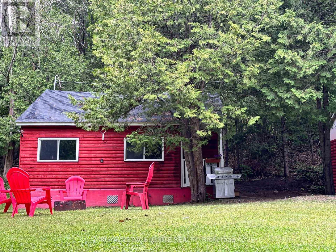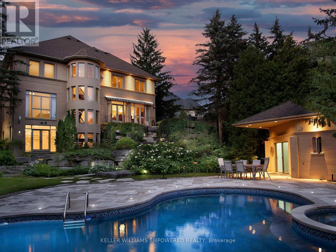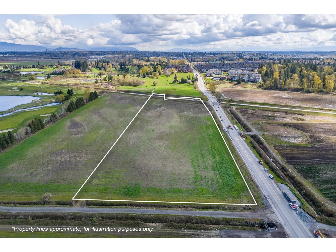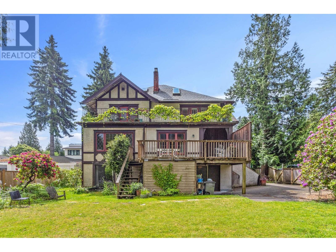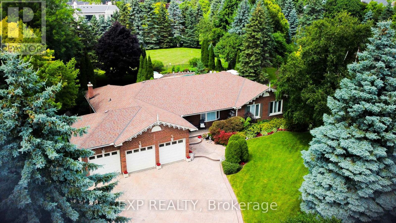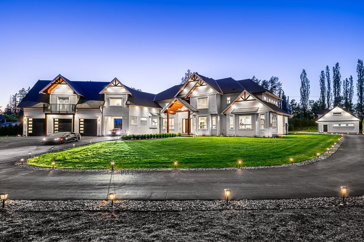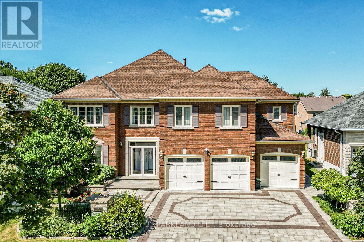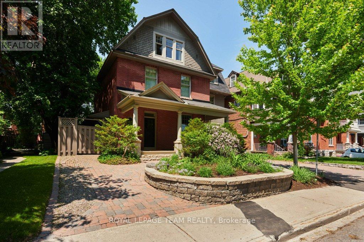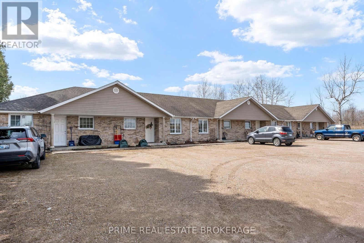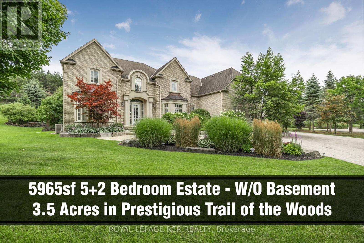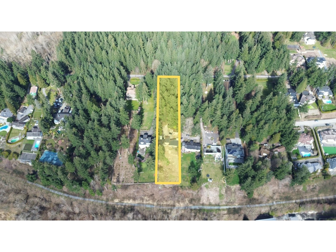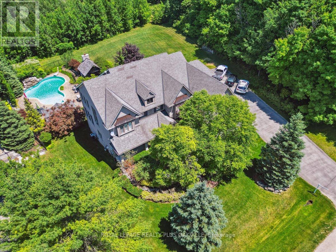3745 West Bay Road Unit# 14
West Kelowna, British Columbia
Exclusive waterfront community along the shores of Okanagan Lake. Paradise Estates is the ideal location for those in search of a beautiful home in a resort-style community with close proximity to world-class wineries and golf courses. This architecturally crafted contemporary home was designed with entertaining in mind offering seamless transitions from indoor to outdoor living and a rooftop patio. Superior craftsmanship and materials can be found throughout. Open-concept design with oversized windows on all levels capture the views and flood the space with natural light. Large Nano doors from the main living area allow for ease of access to the partially covered patio with outdoor kitchen. Beautifully-appointed chef’s kitchen featuring professional-grade appliances and custom live-edge counter with bar seating. A highlight of this floor is the temperature-controlled wine room finished with stone and glass and ready for storing approx. 200 bottles of your most prized vintages. On the second level you’ll discover a luxurious master retreat with its own private balcony & a truly spa-inspired ensuite. Two additional bedrooms and a flex space complete this level. Take an elevator to the third-story rooftop patio to enjoy the hot tub, wet bar, and outdoor shower. Residents of Paradise Estates will enjoy access to 400ft of sandy shoreline, deep-water boat moorage, a saltwater pool, water slide, central entertainment area that includes a putting green, firepit & waterfall features. (id:60626)
Unison Jane Hoffman Realty
1664 Queequeg Trnabt
Gabriola Island, British Columbia
Gabriola Waterfront Oasis — This rare 1-acre walk-on waterfront property blends heritage charm with modern comfort in a private, southeast-facing fully fenced and irrigated garden setting on a no through road. The spacious custom designed and built one level home features high ceilings, extensive windows and French doors, wraparound verandahs, and polished concrete floors with in-floor heating. Designed in an H shape, with the kitchen, dining and living areas in the center, you will enjoy many family and friends gatherings. Amazing gourmet kitchen features top of the line appliances, a giant island with maple cutting block, walk in pantry and wine room. Beautiful vaulted ceilings and skylights provide for a bright airy feel to the dining and living room, with a great Rumsford fireplace. The primary wing features a spacious bedroom with sitting area, fireplace, a beautiful ensuite bath with steam shower, and private study/den. The separate guest wing offers 3 ensuite bedrooms ideal for family or visitors. Many unique touches include imported Indian doors, cabinets and vanities. The mature gardens are breathtaking, carefully and lovingly created over the years. Cozy guest cabin is a secret getaway. Potting shed, wood shed, double garage with workshop area. — all just steps from the shore. A true coastal sanctuary. Ask me about turnkey, custom furniture, and Foreign Buyer Ban Excluded! (id:60626)
Sotheby's International Realty Canada
122 Jasper Rd
Salt Spring, British Columbia
An extraordinary example of modern west coast architecture coupled with exquisite craftsmanship, this sun-loving 4200 sq.ft. custom built residence was designed by Phillip Van Horn & sits atop a rocky outcrop that overlooks a lush, mostly-wooded, private, 15 acres. Walls of custom windows framing forest & ocean views, this amazing mid-island home features a remarkable greenhouse that cascades from the lower level to the gardens. Visually stunning interiors delight the senses: hand crafted floating staircase uniting the 3 levels. Massive fir & steel beams, multiple decks, gleaming hardwood floors, & a gorgeous chef's kitchen - all basking in natural light from all directions. Spacious upper level primary bedroom suite has a private balcony, large walk through closet & spa-like ensuite. The lower level feature a pool terrace with hot tub, a sauna, fabulous gallery space, perfect as media or family room. Separate auxiliary building provides ideal overflow for guest or home based pursuits. (id:60626)
Engel & Volkers Vancouver Island
26-30 Hollis Avenue
Stratford, Prince Edward Island
Fantastic opportunity to own two fully rented commercial buildings in the Stratford Business Park. These two 6000 Sq. ft. building (total of 12,000 sq. ft.) are already rented with excellent tenants. One of the building comes with an extra 5 (18x10) storage units to generate additional income. Property owner is a member of CREA. HST is applicable and measurements must be verified by purchasers. Vendor is listing agent. (id:60626)
Peiagents Realty Inc.
190 Melissa Lane
Tiny, Ontario
Welcome to 190 Melissa Lane, a charming custom built French Inspired waterfront retreat nestled in the prestigious community of Cedar Ridge, Tiny, Ontario. This high end home is (approx.) 5,300 sqft and has 155ft of west facing beach on a 2 acre lot, surrounded by majestic trees with recently renovated landscaping and outdoor lighting for added privacy and ambiance. You will fall in love with views from every room of the deep turquoise water of Georgian Bay. 4 Bdrms + 4 Bthrms in main house & 2 Bdrms + 1 Bthrm in the Coach House above the heated 2 car garage. This home offers plenty of living space for added quests or extended family. The fully finished basement includes travertine floors, antique brick themed walls, custom bar, wine cellar, gym, sauna, bathroom/change room, large wood burning fireplace, family room and walkouts to the lake. Radiant floor heat through out keeps this home warm and cozy during the winter months. Additional heat pumps/ac's located in the coach house and basement gym for added guest comfort. Embrace the lakeside Tiki Hut with 3 different grilling BBQ's, 100amp power for future hot tub and added shore power, bar sink, bar fridge, fire pit and multiple sitting areas to soak in the incredible Georgian Bay sunsets. This property offers the perfect blend of rural tranquility and modern conveniences. Explore nearby hiking trails or discover quaint shops and restaurants in Lafontaine, Penetang or Midland. Boating enthusiasts have easy access to some of the best boating/anchorages in Southern Ontario. This picturesque property, offers an unparalleled opportunity to embrace the beauty of waterfront living on Southern Georgian Bay. (id:60626)
Sotheby's International Realty Canada
15829 Greenhow Road
Lake Country, British Columbia
Stunning 10 acre parcel in the Oyama area of Lake Country w/ unique A1ta (Agri-Tourism Accommodation) zoning & operating RV park! The primary home offers 4300+ sq.ft., w/ 7 beds + office/den & 7 baths across 2 levels of living space. The main level has been substantially renovated & includes a stunning chefs kitchen w/ enormous kitchen island, opened up to the spacious living room. Access to a patio that spans across the back of the home & offers great views of the land below. 3 beds + office on the main incl. a separate master wing that has a sitting room w/ fireplace, large walk-in closet & a newly renovated ensuite w/ his/her sinks & tiled shower. Spectacular views of BOTH Kalamalka & Wood lakes throughout. Downstairs features 4 beds, all with their own entrance & 2-pce private ensuite. Theres also a 4-pce common bath. Summer kitchen area & add. access to the triple car garage. This layout could be well suited to a bed and breakfast. One of the most unique features of the property is the 10 stall RV park; provides great seasonal rental rates in the spring/summer/fall months! Theres also 2+ acres planted to apples, leased year-to-year to a local farmer. Approx. 3.6 acres (some cleared, some lightly treed) that could be used for add. horticultural uses;slope would be great for a vineyard or tree fruits. Theres also a small cabin at the bottom of property. It is rare to find such a property so close to the water w/ both Kalamalka & Wood lakes just a quick walk away. (id:60626)
Sotheby's International Realty Canada
1376 Burns Road
Gibsons, British Columbia
Envision a picturesque setting with level low bank waterfront and a two-year-old residence. This stunning property showcases an array of exceptional features, including a n-gas whole home generator, A/C, and wood fireplace. A detached garage, extensive landscaping, inground sprinklers complement this custom-built home, which also boasts walk-on waterfront access. The primary suite is conveniently situated on the main floor, accompanied by two spare bedrooms, while the lower level features a family room, two more bedrooms, and 750 sqft of dry storage. The open-plan living room and kitchen seamlessly flow onto a spacious 600 ft.² deck, set amidst 3/4 of an acre of flat land, offering boundless possibilities for future development, including the potential for a 750 ft.² ADU. This is a 10/10! (id:60626)
Sutton Group-West Coast Realty
4412 168 Street
Surrey, British Columbia
9.47 ACRES - PRELOADED in MORGAN CREEK! 2 preloads ready to build, Home 5,400 SQ/FT and Barn 7,500 SQ/FT. All utilities at lot line (Hydro, Gas, Natural Gas, and City Water). Great location to build your dream home and/or start a hobby farm. Fertile soil suitable for various crops, fruit & vegetables. Close to all amenities: schools, transit, Morgan Creek Golf Course, and shopping. Easy access to Highway #10, Highway #15, and the US Border. (id:60626)
Exp Realty Of Canada
Sutton Group-Alliance R.e.s.
209713 26 Highway
Blue Mountains, Ontario
Nestled in one of Ontario's most coveted four-season destinations, this custom-built 4,000 sq. ft. waterfront estate combines refined luxury with unparalleled natural beauty. Framed by panoramic views of the Niagara Escarpment, private ski clubs, and the shimmering waters of Georgian Bay, the property offers a perfect blend of serenity and adventure. Located just 5 minutes from the heart of Blue Mountain Village and 3 minutes to both Craigleith and Alpine Ski Clubs, you'll have effortless access to the area's premier skiing, snowshoeing, hiking, cycling, shopping, and dining. Whether you're enjoying après-ski in the village or exploring scenic trails, every season offers something magical. Inside, the home comfortably sleeps up to 12 guests across 5 spacious bedrooms and 5 modern bathrooms. The open-concept interior is straight out of a magazine, featuring:- A gourmet chef's kitchen with high-end appliances and sleek finishes- Bright, contemporary living and dining areas designed for both relaxation and entertaining- Expansive windows and sightlines that frame the natural beauty outsideStep onto one of two stunning outdoor patios to take in sweeping views of the Bay, or unwind by the water's edge with a glass of wine and good company. Whether you're hosting family and friends or enjoying a quiet retreat, this home is your ultimate year-round escape. (id:60626)
Royal LePage Locations North
497 Brunswick Avenue
Toronto, Ontario
A True Designer's Paradise, This 3+1 Bedroom, 5 Bathroom Restored Victorian Home Is Truly A Sight To Behold! With No Detail Spared, This 3 Storey Home Has Been Extensively Renovated & Features Showpiece Finishes In Every Room. Walk In Your Front Door Off Your Spacious Covered Front Porch To A Gorgeous Foyer Featuring Crown Moulding, Wall Paneling, Classic Checkered Floor Tile & A Deep, Rich Wallpaper That Invites You Into The Space. The Fabulous Design Selections Continue In The Living Room With Bold Colour, Built-In Shelving, Bay Windows Overlooking The Porch & A Nicely Framed Wood Burning Fireplace. The Dining Room Is The Heart Of The Home With A Custom Designed Built-In Banquette & Is Perfectly Situated Below The Backdrop Of The Spectacular Spiral Staircase Which Brings A Plethora Of Depth & Character. In The Kitchen You'll Find No Expense Has Been Spared With Stunning Stone Counters & Backsplash, A Brand New Bertazzoni Range, JennAir Fridge, Freezer & Dishwasher & A Farmhouse Sink With Custom Cabinetry & Hardware To Complement The Space Which Opens To The Beautifully Appointed Family Room Featuring A Handsome Brick Fireplace & Walk-Out To The Professionally Landscaped Backyard. The Beauty Of The Home Continues Upstairs Where You'll Find Three Well-Proportioned Bedrooms, Each Of Which Includes An Ensuite Bathroom Including The Third Floor Primary Bedroom Retreat Featuring Additional Built-Ins, Fabulous Natural Light, A 4 Piece Ensuite Spa-Inspired Bathroom That Includes A Perfectly Cylindrical Shower With Rainhead Shower Head & Bench Seating Plus A Breathtaking Rooftop Deck. Not To Be Forgotten Is The Fully Finished Lower Level With Polished Concrete Floors Which Includes A Spacious Recreation Room, Additional Bedroom/Office Space & A 4 Piece Bathroom. Outside, The Fully Fenced Backyard Offers A True Outdoor Oasis With Lush Gardens & Plenty Of Space For Entertaining Plus Legal 2 Car Front Yard Parking With Freshly Laid Pavers & Landscaping. (id:60626)
Chestnut Park Real Estate Limited
2737 Lock Street
Abbotsford, British Columbia
Perfect opportunity to build your dream home on over 16 acres located on a tranquil no-through street, near Ross Road and Fraser Hwy. This property offers an ideal setting for a custom estate, just minutes from HWY 1, Fraser Hwy, Highstreet Mall, and the US Border. Enjoy the convenience of two driveways, city water, and natural gas on site. Contact us today to schedule your private viewing. (id:60626)
Sutton Centre Realty
2906-2916 30th Avenue Lot# 1
Vernon, British Columbia
Well known downtown property - Vernon Towne Theater Building. Located in a prime location on Vernons main retail street, 30th Avenue. A rare combination of strong income and development zoning. Recent CMUC zoning allows for density up to 16 stories, ideal for a mixed use commercial/residential development. The site is large enough to develop under the new zoning Current tenants include Towne Theatre Society, Castanet Media, Metis Cultural Society, Vibe Art Gallery, the Italian Kitchen Restaurant and Centre for Positive Living on the main level , with various office tenants on the upper level. Current annual gross income is $294,000.0 The site is .502 acres in total, fronting on 30th Ave on the north side, 29th street on the south side, full lane access on the east side, and approx 50% lane access on the west side. The building is 2 stories, approx 28,000 sq ft with 21, 744 leasable , and a large unfinished bsmt area. An incredible development & income property, with diversified tenant mix. (id:60626)
Realty One Real Estate Ltd
738 Rue Victoria
Edmundston, New Brunswick
*IMPECCABLE COMMERCIAL BUILDING* Welcome to 738 rue Victoria, this very well maintained building and its perfect location is an opportunity to invest! With more than 36,880 square feet of surface area, the options and possibilities are more than interesting. In addition, from the structure to the electrical system as well as the heating system are up to codes and in very good condition. It is located between two highway exits and above all on a busy commercial street. Are you a business owner and want to have enough space in addition to the possibility of income? Call me, I will be happy to give you more details on the possibilities of this building! (id:60626)
Riviera Real Estate Ltd
9501 Emerald Drive
Whistler, British Columbia
Evoking the nostalgia of a cabin in the woods, and exuding a sleek, modern aesthetic this residence offers a contemporary nod to the classic A-Frame. Envisioned by Scott & Scott Architects the soaring red cedar shake roofline blends into a rugged mountainous bluff where its angular design is anchored into bed rock. Dramatic mountain views are framed by boldly exposed Douglas Fir beams throughout the interior, where locally sourced materials have been selected to endure, including marble kitchen counters fabricated from the Hisnet Inlet quarry on Vancouver Island. Immerse yourself in the outdoors as you bask in ample sun from the spacious deck, or star gaze from the privately positioned yard complete with firepit and custom hot tub. Featured in the celebrated 'Cabin Porn´ coffee table book. (id:60626)
Whistler Real Estate Company Limited
2547 Sexsmith Road
Kelowna, British Columbia
Welcome to 2547 Sexsmith Road—never before listed! This is a rare opportunity to own a spectacular 11.9-acre estate in the heart of Glenmore. Offering endless possibilities, this versatile property features a beautifully renovated 3,775 sq. ft. main home with 5 bedrooms, 4 bathrooms, and a separate lower-level entrance, plumbed for a suite. The outdoor space is a true oasis, complete with an in-ground swimming pool, gazebo, and lush gardens. Additional living and income opportunities include a charming 500 sq. ft. cabin and a mobile home. The property also boasts a detached 2-bay shop with storage, plus a 2-car garage with an unfinished suite above—ready for your customization. The fully fenced, mostly flat site includes 6.5 acres of leased cherry trees and welcomes a variety of animals, including horses, making it ideal for hobby farmers and nature lovers alike. Enjoy ultimate privacy while being just minutes from the airport and downtown. This exceptional property perfectly blends country living with city convenience—don’t miss this once-in-a-lifetime opportunity! (id:60626)
Coldwell Banker Executives Realty
245 Kalamalka Lakeview Drive Unit# 13
Vernon, British Columbia
Poised high above the turquoise waters of Kalamalka Lake, this stunning residence in the exclusive Kekuli Bay Estates captures panoramic lake, mountain, and valley views. Blending contemporary design with timeless quality and aesthetic, the home showcases exceptional craftsmanship throughout—featuring vaulted ceilings, custom Greystokes Millwork cabinetry, granite countertops, and expansive windows that frame the breathtaking scenery. Thoughtfully designed for both luxury and functionality, the chef’s kitchen flows seamlessly to a covered patio and an infinity-edge, heated tile pool that appears to merge effortlessly with the lake beyond—creating an unparalleled setting for entertaining. The expansive primary suite offers its own private escape, complete with magnificent lake views, a luxurious six-piece ensuite bathroom, a spacious walk-in closet, and a dedicated office space with inspiring vistas to enjoy while you work. With five bedrooms, five bathrooms, and multiple indoor and outdoor living spaces, the home also includes a woodworking-ready workshop with 220V power, a heated triple garage, and nearly five acres of private, tranquil land. Enjoy an exclusive lifestyle with convenient access to Predator Ridge Golf Resort and Kelowna International Airport—where timeless design meets modern convenience. (id:60626)
RE/MAX Vernon
15139 Rockside Road
Caledon, Ontario
Stunning four-bedroom home on 40 secluded acres with second home on site! Experience breathtaking views from this one-of-a-kind property, nestled on a peaceful and private 40-acre lot surrounded by towering mature trees and a picturesque wildflower garden. Relax and unwind while listening to the soothing sounds of nature from the spacious deck or the second-floor balcony, both offering stunning views of the lush landscape. Inside, the living room is specially designed to maximize natural light and showcase the greenery from every angle as if to completely immerse you within nature. The eat-in kitchen is a standout, featuring a skylight, stainless steel appliances, and floor-to-ceiling windows on both sides, seamlessly blending indoor comfort with the beauty of the outdoors. On the main level, the primary bedroom adds to the charm with a cozy fireplace, creating the perfect retreat and also features a 3pc ensuite. Each additional bedroom on the main floor has direct access to the outdoor deck suited for easy indoor/ outdoor living. Adding incredible value, this property includes a beautifully renovated second home, complete with a meeting room, boardroom, kitchen, and bathroom ideal for a guest house, office space, or creative retreat, all surrounded by natures beauty. Wildlife thrives here, with frequent sightings of birds, turkeys, deer, and more. Located just minutes from conservation areas, skiing, luxury golf courses, and top rated spa's, this private sanctuary is only 45 minutes from Pearson Airport and just over an hour from Toronto. A gated front entry ensures privacy and exclusivity. Come for a visit, you wont want to leave! (id:60626)
Real Broker Ontario Ltd.
2547 Sexsmith Road
Kelowna, British Columbia
Welcome to 2547 Sexsmith Road—never before listed! This is a rare opportunity to own a spectacular 11.9-acre estate in the heart of Glenmore. Offering endless possibilities, this versatile property features a beautifully renovated 3,775 sq. ft. main home with 5 bedrooms, 4 bathrooms, and a separate lower-level entrance, plumbed for a suite. The outdoor space is a true oasis, complete with an in-ground swimming pool, gazebo, and lush gardens. Additional living and income opportunities include a charming 500 sq. ft. cabin and a mobile home. The property also boasts a detached 2-bay shop with storage, plus a 2-car garage with an unfinished suite above—ready for your customization. The fully fenced, mostly flat site includes 6.5 acres of leased cherry trees and welcomes a variety of animals, including horses, making it ideal for hobby farmers and nature lovers alike. Enjoy ultimate privacy while being just minutes from the airport and downtown. This exceptional property perfectly blends country living with city convenience—don’t miss this once-in-a-lifetime opportunity! (id:60626)
Coldwell Banker Executives Realty
1409 Teasdale Road
Kelowna, British Columbia
Successful 10.14 acre u-pick operation in the Belgo area of Kelowna. The neighboring property is also available, being 3.3 acres, and can be bought independently or in conjunction with this property. The property is located just minutes from town, yet feels like your own private estate far from it all. The home offers 5 bedrooms and 4 bathrooms across 3700 sq.ft. of living space, and lots of renovations and features: emphatic stone fireplace mantle with the overheight ceilings w/ skylights, renovated kitchen w/ stainless steel appliances & quartz countertops, renovated bathrooms w/ tile flooring & quartz counters, & more. Master bedroom includes his/her sinks, tiled glass shower & free standing tub. Great backyard space surrounded by your orchard, incl. a big garden space. The orchard operation itself is ran as a successful u-pick operation. Varied cherry blocks that are a perfect mix of early, mid and late season cherries to maximize the time of the u-pick. Recognizable and respected varieties include Rainier, Cristalina, Skeena, Staccato, Stella, and more (inquire for full info package). There is also a cabin on the property, perfect for a mortgage helper/farm help. Lakeviews are found on the upper bench off Geen Rd. (id:60626)
Sotheby's International Realty Canada
112 Givins Street
Toronto, Ontario
Originally Built 1913 Century Home That Has Undergone A Complete Back To The Bricks Modernization in Prime Trinity Bellwoods, Featuring 4+2 Bedrooms & 5 Bathrooms With Contemporary Finishes Throughout. Light & Bright Open Concept Main Floor Features, Almost 10' High Ceilings, White Oak Floors, Two Gas Fireplaces, Gorgeous Living & Dining Room Spaces Open To The Centre Kitchen With Top Of The Line Appliances Including A 5-burner Stainless Steel Range, Seamless Taj Mahal Quartzite Island and Countertops, Amazing Flow For Entertaining With Rear Family Room That Finishes Off The Main Floor With Custom Built-Ins & Fireplace, Floor To Ceiling Windows With Walkout To A Sunny West-Facing Patio/Backyard With Gas Line For BBQ. Private Covered Rear Parking Via Laneway With Overhead Roll-Up Remote Garage Door. Upstairs You'll Find A Second Floor Primary Retreat Which Includes A 5 Pc Ensuite Bath With a Stand-alone Soaker Tub, A Large Shower With Bench Seating & Large Walk-In Closet With Custom Built-ins. Additional Bedrooms Are Well Proportioned With Easy Access To Two Additional 4 Piece Baths, Both With Bathtubs, Plus Convenient Secondary 2nd Floor Laundry Rough In With Proper Built-up Basin and Floor Drain. 4th Bedroom (Currently A Den) Offers A Walkout To A Huge West -Facing Private 3rd Floor Rooftop Deck, Perfect For Unwinding While Taking In Some Breathtaking Sunsets & City Views. Fully Finished Lower Level Features An Enormous Recreation Space Adding Additional Living Space To This Fabulous Home Plus An Additional Bedroom, Bath & Secondary Laundry Room. Seller Has Plans and Zoning Approval For Proposed Laneway. Easy Access To Every Convenience Imaginable (A Walk Score of 99/100) With Transit, Incredible Restaurants, Entertainment & Shopping & The Beautiful Trinity Bellwoods Park At Your Doorstep and Ossington Strip. (id:60626)
Chestnut Park Real Estate Limited
140 Harrison Street
Toronto, Ontario
Its not often a home of this caliber becomes available in the vibrant heart of Dundas & Ossington. This fully detached, three-storey residence is a masterclass in modern luxury! Tucked away on a quiet, tree-lined street, yet just steps from Toronto's most exciting restaurants, boutiques, and cultural hotspots. Thoughtfully reimagined from top to bottom, the home offers 3,195SF, including 2,335SF above grade & 860SF fully finished lower level. Every element is curated to the highest standard, from 10-foot ceilings and floor-to-ceiling windows to Italian marble accents including extremely elegant living room fireplace, custom millwork, Sonos-integrated in-ceiling speakers, and indirect mood lighting throughout. The custom kitchen features integrated Fisher & Paykel appliances and over 17 feet of built-in storage, leading to a powder room, mudroom, and walk-out to a fully fenced garden. Upstairs, three bedrooms include an incredible third-floor primary retreat with custom paneling, a private terrace with pergola, custom walk-in closet, and spa-like 5-piece ensuite bath. The finished lower level adds flexibility with a family room, fourth bedroom with 3-piece ensuite, in-ceiling speakers, tons of additional storage, and a laundry rough-in. Complete with a welcoming front porch, landscaped front yard, and parking for two, this exceptional home offers luxurious urban living in one of Toronto's most sought-after neighborhoods. (id:60626)
Harvey Kalles Real Estate Ltd.
2892 Presquile Road
Alfred And Plantagenet, Ontario
Welcome to 2892 Presquile Road, an exquisite estate sitting on 20 acres of waterfront, inspired by the Chateau de Champlatreux in France. This luxurious property boasts a total of 6 bedrooms and five bathrooms, featuring custom doors and soaring 22-foot high ceilings throughout. Step inside to find oak flooring and tile entrance leading to spacious living areas, including a chef's ream kitchen that features granite counters, a 4-burner gas stove, double oven with a warming drawer, and a built-in coffee maker and dishwasher, as well as walk-in pantry. The primary bedroom offers an ensuite bathroom and two walk-in closets. Other highlights include an infinity pool with lounge area, private dock, tiled garages that can serve as a wash bay, a rink-sized 125 x 55 arena building, tiled mudroom near the kitchen, and a Gramercy Park Hotel fireplace and chandelier. This estate is a perfect blend of luxury, comfort, and practicality, ready to offer you an unparalleled living experience. (id:60626)
Engel & Volkers Ottawa
279 Dunbar Way
Parksville, British Columbia
area is renowned for its walkability, healthy population growth, and strong market demand, making it an ideal location for your next residential project. Currently zoned RS-2, the property allows for a mix of low and medium-density housing, including townhomes, fourplexes, and single-family homes with suites. The existing zoning permits up to 23 units; however, by leveraging the City of Parksville’s Density Bonusing program, there is potential to increase that to as many as 40 units, depending on the housing type and design. There is greater potential for a portion of this property to be up-zoned to RS-3, allowing for higher densification. With its favourable demographics and robust real estate market, this site presents an exceptional opportunity for significant residential development. Don’t miss your chance to capitalize on the growing demand in Parksville! (id:60626)
Royal LePage Parksville-Qualicum Beach Realty (Qu)
827 Atkins Street
Coquitlam, British Columbia
Customize your Luxurious New Home, in desired Harbour Place, with over 5500 square ft design on large level flat 7260 sqft !This 8 bed 9 bath masterpiece includes all your comforts! Open Concept Plan, huge vaulted ceilings, picturesque windows, large kitchen island, private office and separated living room. Main also features a 2nd primary suite and a separate wok kitchen. TOP FLOOR offers 4 Beds w/primary spa like ensuite and MASSIVE walk in closet! LOWER FLOOR boasts your own Home Theatre and wet bar. LEGAL 2 bed SUITE with tons of natural light also a 1 bed nanny quarters with separate entrance. Everything is included! Radiant heat, A/C, HRV, Security Sys, Tons of Storage! BONUS: still time to customize your own designs and colors! (id:60626)
Royal Pacific Realty Corp.
1918 Shotbolt Rd
Victoria, British Columbia
Imagine waking up in a home that defines luxury living. This custom-built residence in the heart of Fairfield East is a true masterpiece of elegance. Located just steps from Oak Bay and a short walk to Gonzales Beach, you'll enjoy one of Victoria’s most sought-after neighborhoods. Inside, an open-concept layout seamlessly connects the gourmet kitchen, dining, and living areas—perfect for entertaining or everyday living. The expansive main level showcases premium finishes, refined millwork, and meticulous craftsmanship. Every element has been thoughtfully designed for a superior living experience. This remarkable home also features full automation and built-in speakers inside and out, creating ambiance at every turn. Adding even more value is a detached 2-bedroom, 1-bath legal suite with its own heat pump—ideal for guests, rental income, or use as a private escape. If you're seeking the ultimate in comfort and style, this is luxury living at its finest. (id:60626)
Exp Realty
441 Southborough Drive
West Vancouver, British Columbia
Welcome to your dream home at 441 Southborough Drive. This stunning property has been fully renovated and boasts an array of modern features, including brand-new appliances and a new roof and gutters. With 4 spacious bedrooms and 4.5 bathrooms, this home offers ample space for family and guests. Enjoy the convenience of a self-sustaining suite, perfect for guests or rental income. The beautifully designed landscaping enhances the outdoor space, which includes a refreshing pool-ideal for summer relaxation and entertaining. Situated on a generous 29,534 square ft lot with an impressive 120 feet of frontage, this property provides a big, usable area that is designed for low maintenance living. Don´t miss the opportunity to own this exquisite home in a prime West Vancouver location! (id:60626)
Royal Pacific Lions Gate Realty Ltd.
1408 Commercial Drive
Vancouver, British Columbia
RARE FIND - right in the heart of the vibrant Commercial Drive! Stand alone building - very well managed. Comprising of two units (1408 and 1414 Commercial drive) 1,050 Sq Ft each on one level approximately (street level 2,100 sq ft on 33' x 132' lot with triple net leases and two very good tenants. The property is zoned C-2-C allowing for a variety of uses. Great holding property/investment and with valuable redevelopment potential. Please inquire for additional information. (id:60626)
RE/MAX Masters Realty
4061 St. Pauls Avenue
North Vancouver, British Columbia
VIEW, LOCATION & QUALITY! Built in 2014, this stunning contemporary home showcases breathtaking southwest views of the ocean, Downtown Vancouver, Point Grey & Vancouver Island. The main floor features a spacious open-concept layout with 10ft ceilings, a designer kitchen with high-end appliances, & Eclipse doors that open to a large sun-drenched deck with built-in BBQ-part of over 900 sqft of deck & balcony space, ideal for seamless indoor-outdoor living & entertaining. Upstairs offers 3 generous bedrooms, each with its own ensuite & beautifully appointed finishes. The lower level includes a media room, 4th bedroom, full bathroom, & laundry, plus a self-contained 1-bedroom suite with full kitchen-perfect for in-laws, guests, or added income. Located in a quiet, family-friendly neighborhood close to top schools, parks, & amenities. (id:60626)
Royal Pacific Realty Corp.
4758 Bond Street
Burnaby, British Columbia
Perched in the coveted Forest Glen neighbourhood, this elegant luxury home offers an exceptional blend of style and functionality. Step into an impressive open-to-below foyer that leads to a modern kitchen equipped with premium Miele appliances and custom high-end cabinetry, plus a separate wok kitchen for added convenience. Upstairs, four spacious bedrooms each feature their own ensuite bathroom, providing privacy and comfort for the entire family. Enjoy exceptional views of Forest Glen Park and the North Shore Mountains. Comfort is ensured year-round with HRV, Air conditioning, and Radiant heating systems. The expansive basement features a large recreation area, two bedrooms, and a living space - easily convertible into a 2-bedroom suite with a private entrance. (id:60626)
Investave Properties Ltd.
5177 Agate Lane
Saanich, British Columbia
Spectacular walk-on beachfront oasis in the heart of Cordova Bay, just 20 minutes from downtown Victoria and 15 minutes from the airport. This rare offering includes a beautifully renovated main residence and a detached multi-unit carriage house, combining timeless West Coast charm with modern luxury and strong rental potential. The main home has been completely reimagined with new in-floor heating, custom flooring, a fully open-concept layout, and sophisticated coastal design. A chef’s dream kitchen features custom cabinetry, double dishwashers and fridges, a farmhouse sink, and a La Cornue oven from France. Elegant French doors open to a private upper deck with a hot tub, perfect for relaxing under the stars. The living area is anchored by a Rumford wood-burning fireplace and opens through storm-proof French doors directly to the beach. Each of the three bathrooms has been fully renovated with upscale fixtures and spa-like finishes. Outside, the property is lushly landscaped with wisteria-draped gables, hydrangeas, and rhododendrons. Artificial turf and custom walkways make maintenance a breeze, while direct beach access invites paddleboarding, kayaking, and sunset strolls. The detached carriage house includes two stylish, self-contained and furnished suites—one 2-bedroom with in-suite laundry, and one 1-bedroom—perfect for guests or generating $70,000–$90,000/year in rental income. This exceptional property offers a lifestyle of beauty, flexibility, and understated elegance. Featured in the 2023 Hollywood film Making Waves, it is truly one of Vancouver Island’s most iconic beachfront retreats. (id:60626)
Sotheby's International Realty Canada
A301 4899 Vanguard Road
Richmond, British Columbia
brand new "Vanguard" strata warehouse corner unit in building A. Large exposure facing complex entrance and Shell rd, IR1 zoning, perfect for showroom and auction room, furniture store, etc.. the Total 6563sqf, 125amp three phase power. double cargo lift to the unit on the upper floor. Call LR for easy showings. (id:60626)
RE/MAX Crest Realty
Lot 3 4665 Woodridge Place
West Vancouver, British Columbia
CYPRESS PARK ESTATES: Build your dream on this 17,000+ square ft property! Enjoy spectacular, UNOBSTRUCTED ocean, city, Stanley Park & mountain views from this prestigious cul-de-sac in an established neighbourhood. Experience ultimate privacy on a gentle slope with a level driveway. Amazing value awaits your custom design! Minutes from Mulgrave & Collingwood Private Schools, Hollyburn Country Club, Rockridge Secondary, Caulfeild Village, endless hiking trails & Cypress skiing. THE BEST OF EVERYTHING, with no foreign buyers ban for vacant land. Call today! (id:60626)
Rennie & Associates Realty Ltd.
Lot 1 4665 Woodridge Place
West Vancouver, British Columbia
CYPRESS PARK ESTATES: Build your dream on this 17,000+ square ft property! Enjoy spectacular, UNOBSTRUCTED ocean, city, Stanley Park & mountain views from this prestigious cul-de-sac in an established neighbourhood. Experience ultimate privacy on a gentle slope with a level driveway. Amazing value awaits your custom design! Minutes from Mulgrave & Collingwood Private Schools, Hollyburn Country Club, Rockridge Secondary, Caulfeild Village, endless hiking trails & Cypress skiing. THE BEST OF EVERYTHING, with no foreign buyers ban for vacant land. Call today! (id:60626)
Rennie & Associates Realty Ltd.
17986 67 Avenue
Surrey, British Columbia
Incredible opportunity to secure over 30,000 sqft of prime land assembly in the heart of Cloverdale with potential for RF-13 lots or townhomes. Please do your due diligence with the city of Surrey.This home offers over 3700 Sqft. of living space with 4 bathrooms. Ideally located close to everything - future SkyTrain station, local schools, grocery stores, Willowbrook Shopping Centre, T&T Supermarket, Costco, and schools. The custom-built home offers a spacious and functional layout, perfect for a growing family. Enjoy a south-facing backyard with a large detached workshop. Recent upgrades include a newly installed EV charger and replaced furnace. Whether you are a developer, investor, or a family come check it out. (id:60626)
Sutton Group-West Coast Realty (Surrey/120)
3601 & 3606 Monck Road
Kawartha Lakes, Ontario
Immaculate Lakefront Property with Private Beach and 11 Turnkey Cottages Shadow Lake Resort Opportunity. Welcome to a rare MORE THAN 6 ACRE lakefront gem on beautiful Shadow Lake, featuring a private beach and 11 fully furnished cottages. Currently operating year-round as a successful resort, this property is ideal for both investors and lifestyle seekers. Property Highlights: 11 Cottages Total: Six 2-bedroom cottages Four 3-bedroom cottages (each with air conditioning) One 2-bedroom cottage currently used as an office and gift shop All cottages are well-maintained, clean, and comfortably furnished Stunning lake views from multiple vantage points Fully equipped kitchens, BBQs, cozy living spaces, and modern amenities All 2-bedroom units are equipped with ceiling fans Year-round functionality Additional features include a recreation room ideal for meetings and conferences, a spacious driveway with dual entry, and the ability torent cottages through Airbnb. Whether you're looking for a thriving resort business or a peaceful lakeside retreat, this turnkey property is ready to go! (id:60626)
Royal LePage Ignite Realty
90 Humberview Drive
Vaughan, Ontario
This home intertwines nature, architectural interest, and practical living seamlessly letting you live your ultimate lifestyle. A paradise backyard is created with a natural backdrop of the Humber River and meticulously crafted upper and lower entertainment areas boasting Muskoka Armour Rock boulders, stone walkways, outdoor speaker system, beautiful night lighting, and outdoor Cabana with facilities, change room with kitchenette! The home itself is approximately 6,000 square feet on the first and second floor alone, with approximately 2,500 square feet of finished lower level allowing for the perfect blend of show stopping architecture, creating "wow" factor for guests to enjoy, and practical living with your family allowing for separate spaces to find privacy and intimate spaces to bond. Upon entry the floating staircase provides a "sneak peek" of the Humber River views, awaiting you and drawing you into the Great Room which boasts double level ceiling height and fantastic views. Enjoy quiet time in your living room, as it has a double-sided fireplace. The kitchen is the perfect heat of the home with plenty of space, walk-out to rear grounds and workstation area. The first-floor study offers the perfect place to work with floor-to-ceiling built-in shelving and desk. The primary bedroom is the perfect getaway with fireplace and five-piece ensuite for you to unwind. Supporting bedrooms are all sizable with great ceiling heights and an abundance of natural light flooding into them. The lower level is a perfect getaway for your family and friends. Walk out to the rear grounds makes it easy to entertain and provides you with an additional level, and an abundance of natural light and views of your resort like backyard. Opportunity to add additional square footage on third level with 11'8" ceiling heights in attic and pre-planned structural opportunity to create access and build out! (id:60626)
Keller Williams Empowered Realty
6436 160 Street
Surrey, British Columbia
Nestled in the heart of Cloverdale on ALR zones land, this remarkable 13.582 acre parcel offers a unique opportunity for those seeking a serene rural lifestyle with the convenience of urban amenities. The expansive well drained flat terrain is perfectly suited for farming and crop growing, perfect for the agricultural enthusiasts or those looking to create their own sustainable oasis. With stunning mountain views, this rare property presents a perfect setting for a dream home. It will allow for a 5400 sq ft primary residence plus another 900 sq ft home.Don't miss out on this rare opportunity to own a piece of paradise in Cloverdale. Please do not Walk the property with out permission. (id:60626)
Royal LePage - Wolstencroft
4698 W 4th Avenue
Vancouver, British Columbia
Welcome to "CasaBlanca"-a rare opportunity to own one of Vancouver´s historic landmarks! This 1905 Tudor-style residence is rich in history, and sits on a coveted 66' x 130' corner lot in the heart of West Point Grey. Boasting over 5,000 sq.ft. over 4 levels, it features 3 kitchens, 10 bedrooms & 5 bathrooms. The upper level offers views of English Bay, downtown Vancouver and the scenic mountains beyond! Its original inlay hardwood floors, stained glass, rich woodwork & abundant natural light add timeless charm & character. Premier location near top schools, UBC, Pacific Spirit Park, Jericho Beach, golf & transit. Endless potential to reimagine this property into your dream home, hold as a premium investment, or redevelop. (id:60626)
RE/MAX Select Properties
1075 Esplanade Avenue
West Vancouver, British Columbia
Ideally situated in Lower Ambleside on a quiet sun-drenched street, this gorgeous home offers big views & is beautifully renovated blending style, comfort & functionality. The spacious 2-level home features 5 beds & 3 baths, including an ideal family layout with 4 beds/2 baths upstairs, including a luxurious primary suite with walk-in closet & a spa-inspired ensuite with dual vanities, soaker tub, & shower, plus office area, & 3 more bedrooms & a well-appointed 4-piece bathroom. The main level is designed for both entertaining & everyday living, with a large open-concept designer kitchen flowing into the family & living rooms, plus a guest bedroom, bathroom, media room, & laundry/mud room. Step outside to a south-facing covered deck with a gas fire pit, truly ideal for year-round enjoyment. Additional features: hot tub, 2 car detached garage & a flat turf area with open/sunny fire pit. Offering exceptional privacy, a low-maintenance yard, & a prime location, there´s nothing left to do but move in & enjoy! (id:60626)
Sotheby's International Realty Canada
287 Burns Boulevard
King, Ontario
An incredibly rare opportunity to own a gorgeous bungalow in King City just a 10 minute walk to the GO Station! This massive 131x261 foot lot has beautiful, sprawling landscaping surrounding a large pool and entertaining area. 3 car garage with storage, custom impressed concrete driveway, private yet inviting entranceway into the home with 3 large bedrooms on the main floor including a huge primary with 5 piece ensuite and walk-in closets, main floor laundry room, huge living room, sitting room with fireplace, upgraded kitchen and appliances including stone counters, dedicated dining area and massive finished basement including 5 piece bathroom with soaker tub, bar & entertaining area which could be a kitchen and 2 more bedrooms. Gym and games area completes this incredible home. King City in Ontario offers a blend of natural beauty and convenient amenities, making it a desirable place to live. It's known for its rolling hills, kettle lakes, and forests, while also providing easy access to Toronto and Barrie. The community features a variety of local attractions, including a hockey arena, community hall, library, and sports park. Some local hotspots include: Established in 1851, Hogan's Restaurant for generations has been a part of King City and York Region. Whether it is your first visit, or you are one of the many patrons who visit Hogan's Restaurant often, you will be wrapped in the historic ambiance of this beautiful upscale eatery. Marylake Retreat, Country Apple Orchard Farm, Pine Farms Orchard and King Township Museum. Additionally, Cardinal Golf Club, Briarwood Farms, and Tasca Park are also well-regarded. (id:60626)
Exp Realty
23127 75 Avenue
Langley, British Columbia
Experience Langley luxury living on 1.5 acres with this stunning 6,900 sqft craftsman-style home. Boasting 5 bedrooms and 7 bathrooms, this property includes a 1,500 sqft detached shop with 4 bay doors and a loft. The chef-style kitchen features a spice/wok kitchen, high-end stainless appliances, designer tile work, and an enormous island/breakfast bar, all flowing into the open-concept living area. Enjoy three master bedrooms, one on the main floor, each with spa-inspired ensuite baths and walk-in closets. Additional highlights: fresh exterior paint, maple hardwood floors, designer paint, radiant heat, A/C, full security systems, audio system, and heat pump. Indulge in the wine wall, theatre room, home gym, gas fireplaces, and covered outdoor patio space. (id:60626)
Angell
112 Strathearn Avenue
Richmond Hill, Ontario
Executive Residence Located Steps from Bayview Hill Community Centre, Swimming Pool, Parks, Transit. Very Close to Top-Ranked Schools (Public; Bayview Hill Elementary, Bayview Secondary School Private: Lauremont & Holy Trinity). Pride Of Ownership, Superior Workmanship, 112 Strathearn Boasts a Rare Opportunity with More Than 6,000 Sq Ft Spacious, Bright & Functional Living Space. 6 +2 Bedrooms & 6 Bathrooms Featuring 3 Car-Garage with Epoxy Floors & Automatic Garage Door Openers. Nestled on a Premium Lot in the Family Community of Bayview Hill, This Magnificent Property Wont Last Long! An Elegant, Two-Story Foyer ties in the Main Floor & Upper Floor. Six Generously Sized Bedrooms on the Second-Floor Feature Ample Space to Accommodate Multiple Family Needs, Enabling Comfort and Privacy. The Chef-Inspired Main Floor Gourmet Kitchen Is Perfect for Entertaining & Ideal for Culinary Devotees! Continuous Entertainment Ability on Your Oversized Composite Deck While Sunlit Interiors Include Bright Living, Family and Dining Areas. Designed For Optimal Health and Relaxation, Your Serene Retreat Finished Basement Boasts Sauna Room, a Second Dream Kitchen Inspirational Setting for Family and Friend Gatherings and Mirrored Wall Gym & In-Law Bedroom with a Hidden Closet. (id:60626)
Century 21 Parkland Ltd.
7 Second Avenue
Ottawa, Ontario
Situated just steps from the scenic Rideau Canal, this exceptional 5-bedroom, 4-bathroom home offers the perfect blend of luxury, comfort, and urban convenience. Spanning three levels, the homes crown jewel is the third-floor master suite, featuring a spacious layout, spa-inspired ensuite, secondary seating room/gym, and ample closet space, an ideal private retreat with treetop canal views.The main floor flows effortlessly from a gourmet kitchen into open living and dining areas, ideal for entertaining or family life. The beautifully landscaped rear yard is a true outdoor oasis, complete with a hot tub, mature greenery, and space for dining or relaxing, perfect for year-round enjoyment. With four surface parking spaces, you'll have room for family and guests in a neighborhood where parking is a true luxury. The lower level offers standout features, including an insulated wine cellar and a theatre-like media room, perfect for movie nights, sports events, or entertaining on a grand scale.This home offers not just space, but lifestyle ideal for families, professionals, or anyone looking to enjoy the vibrant canal-side community. With direct access to bike paths, skating, parks, and Ottawa's downtown core, this is refined urban living at its best. Move in and make it your own. (id:60626)
Royal LePage Team Realty
140 Red Sky Place
Kelowna, British Columbia
Welcome home to the #1 private lakeview home on a quiet cul-de-sac in Kelowna's award-winning Wilden neighborhood. Open the oversized sliding doors for the ultimate in Okanagan indoor/outdoor living as you step out onto a simply incredible patio+pool deck. Your jaw will drop at the panoramic views from 2 large patios + 180' (60 yards!) of windows in this custom-built 3870 sq ft luxury home. Adjacent to parkland, it makes for an incredibly private setting. Highlights include: 5 bdrms, 3 bath, 2 TV areas,15x30 salt pool w/auto-cover + hot tub, 3 car garage w/epoxy flrs + EV charger. A true chef's kitchen: Thermador Range, Bosch oven, 2 fridges, 2 dishwashers, pantry. Energy efficient home built above BC STEP energy code with heated tile flrs, high efficiency furnace+a/c, humidifier, Nu Air HRV, and On-demand h/w. Easy to lock + leave with, video security, remote house/pool mechanical and irrigation controls. Sonos audio, 2 fireplaces (60"" dual sided linear f/p on main floor). Custom cabinetry throughout. 10' ceilings in the lower level. Deck/Patio features frameless glass and over 1700sf of living area, with landscape lighting+irrigation and 2 in-floor gas lines for fire tables. Main floor has room for a grand piano, and primary bdrm could be expanded into the 2nd bdrm/office on main. The lower level has room for a gym and a storage area is roughed in to add a 4th bath. Easy access to walking/biking trails. Mins to airport, shops, downtown, UBCO, schools, wineries, the lake. (id:60626)
Engel & Volkers Okanagan
412 Ross Street
Huron-Kinloss, Ontario
This 20-unit townhouse-style complex is spread over 2.9 acres with strong income and significant upside. Current NOI exceeds $164K with multiple units recently turned and leased at $1,400$1,500/month. Older units still average under $800/month, providing substantial mark-to-market potential. Tenants pay their own hydro and the site includes income from storage rentals. Ideal for long-term investors seeking scale, low turnover, and a clear path to increased yield through repositioning. Financials available. Buyer to do own due diligence. (id:60626)
Prime Real Estate Brokerage
30 Sandy Ridge Court
Whitchurch-Stouffville, Ontario
Welcome multi-generational families! This exceptional 5965sf 5+2 Bedroom (guest bedroom and bath on main floor) stylish estate with separate entrance walk-out finished basement on 3.5 glorious landscaped acres nestled at the end of a quiet Court in the prestigious Trail of the Woods enclave. Enjoy a fabulous floor plan with spacious room sizes, two storey family room, family size kitchen and breakfast area, formal living and dining rooms, main floor guest suite and office. The sun filled second floor overlooks the family room and presents 4 bedrooms and sitting area. The primary bedroom boasts huge sitting area, dressing room, walk-in closet and 5 piece ensuite. The professionally finished walk-out basement offers bedroom, 2 baths, huge recreation room, media room, laundry room and exercise room. Enjoy entertaining on the spectacular acreage with oversized deck, pond, chipping/putting green and luscious gardens. This exceptional estate is conveniently located within 5 mins to Hwy 404 and all amenities. A must see! **EXTRAS** Pond, hot tub, firepit, putting green. (id:60626)
Royal LePage Rcr Realty
12422 53 Avenue Avenue
Surrey, British Columbia
PANORAMA RIDGE development property. 1.5 acres site with services all at lot line (Sanitary & Storm sewer) on 52A ave. Nice rancher with vauled ceder ceilings with beams. Potential for lots with OCEAN VIEWS. Build your dream homes.priced to sell fast. (id:60626)
Sutton Group-Alliance R.e.s.
11365 Taylor Court
Milton, Ontario
Beautifully designed executive home offering over 5,700 sq ft of finished living space on a quiet court, with exceptional privacy and stunning treed views. The spacious main floor features an entertainers gourmet kitchen with full fridge and freezer, 48-inch range, hidden coffee bar, and an oversized island with seating for six+. The kitchen opens to the eat-in area and living room with hand picked stone fireplace, plus a formal dining room that seats 16+. Main-floor laundry and a convenient three-car garage with large driveway parking for approximately 8 cars. Upstairs you'll find five generous bedrooms and three full baths, including a luxurious primary suite with oversized ensuite, two walk-in closets, and a private exercise room. A second bedroom with its own ensuite is perfect for guests or family. The finished walk-out basement is designed for entertaining, with a full bar, pool table area, dance room, bathroom, and plenty of storage. Step outside to your backyard oasis featuring a sparkling pool with waterfall, diving rock, and fountains. Enjoy both a dedicated pool house and a separate outdoor living room with stone fireplace and cedar shake roof. Host gatherings at the built-in poolside barbecue and bar area, all surrounded by mature trees for ultimate seclusion. Natural gas is at the property rare for country living! (id:60626)
Royal LePage Realty Plus Oakville

