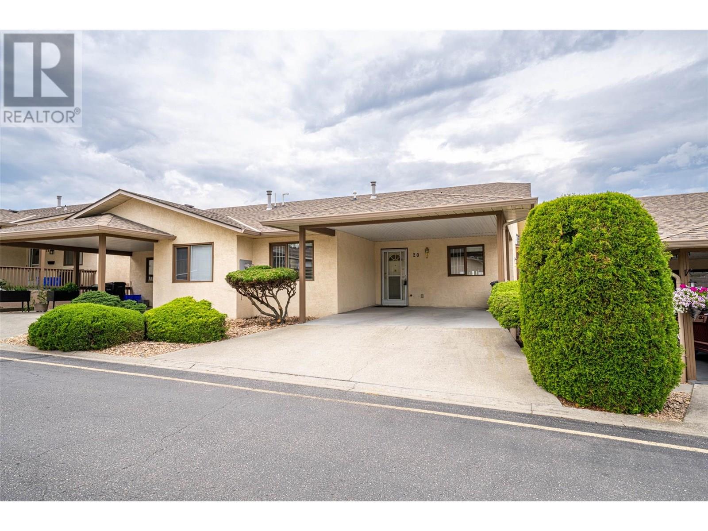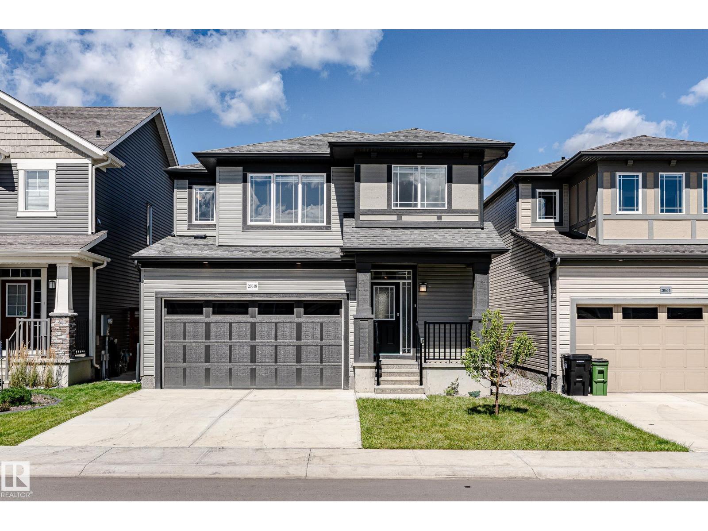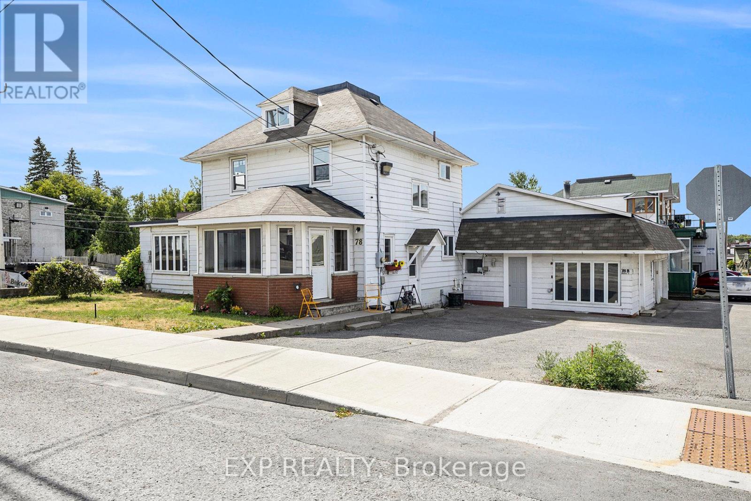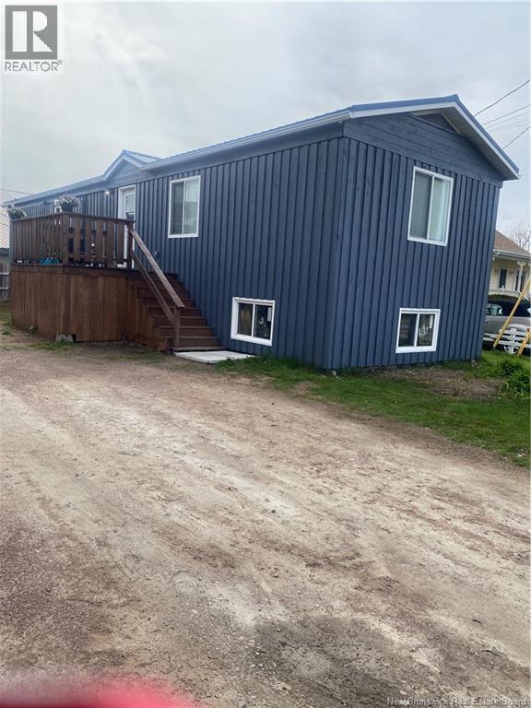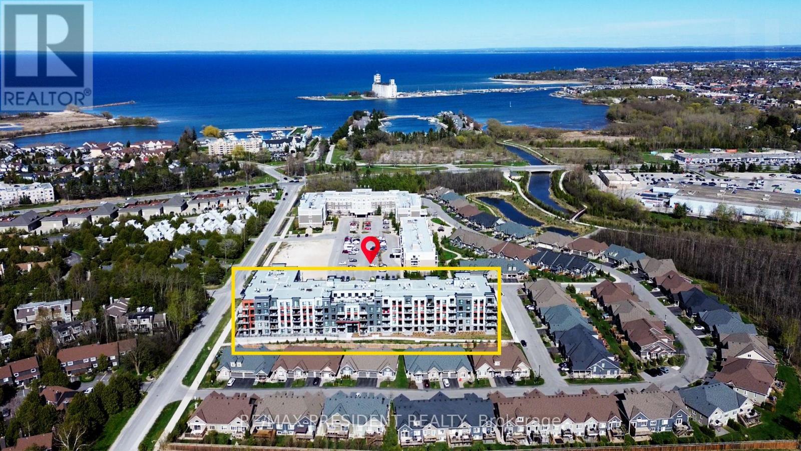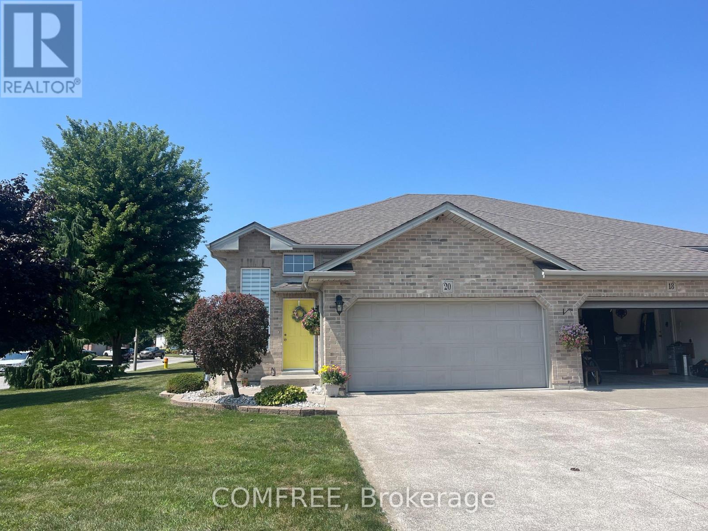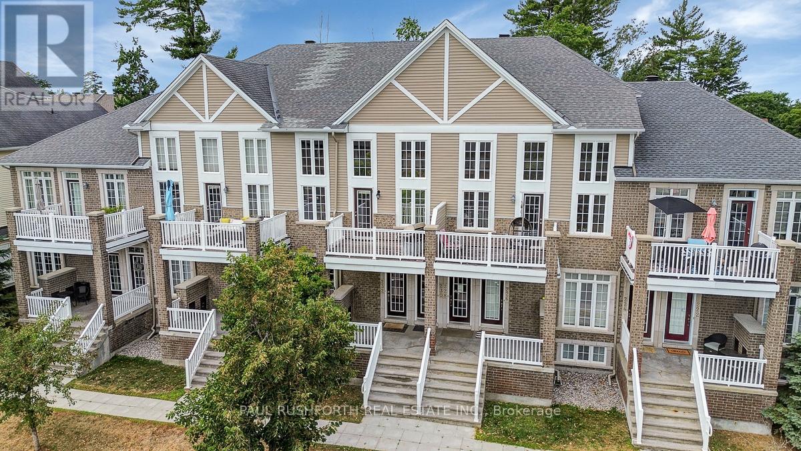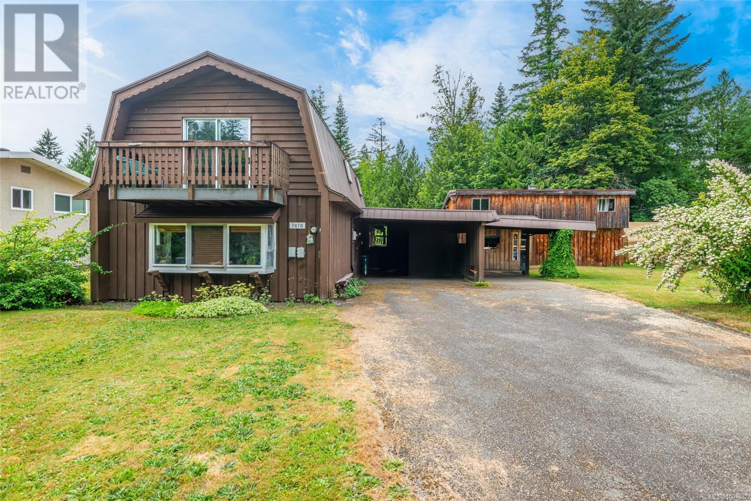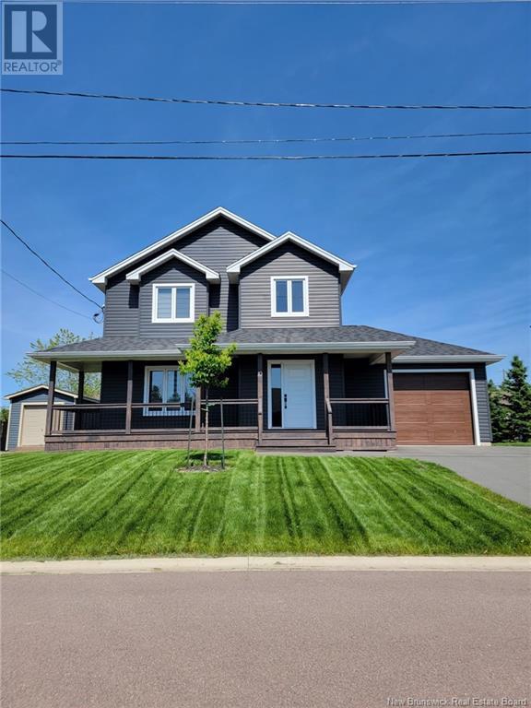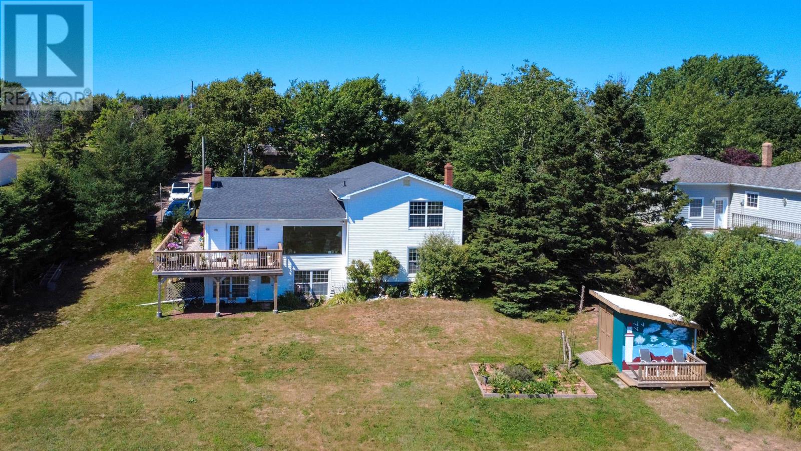3930 20 Street Unit# 20
Vernon, British Columbia
Come and enjoy the relaxed 55+ lifestyle this, 3 bed/3 bath townhome can provide. Located in a quiet section of Parkview Place this unit offers great views over looking green space and the City of Vernon. Level entry home with the main floor offering a bright kitchen with updated laminate flooring. The dining and living room are open leading to a large covered deck to enjoy the valley views and those summer BBQ's. The primary bedroom is on this level with a full ensuite bath, walk-in closet and laundry just down the hall. On this floor is an additional bedroom/den with an adjoining 3 pce. bath. Downstairs is a generous family room with gas fireplace leading to a covered patio with storage at one end for your winter tires and yard furniture. The back yard is privacy fenced and well maintained. Also on this lower level is the 3rd bedroom another full bathroom and a workshop for your hobbies and crafts. An extra unfinished room is great for storing your preserves, deepfreeze or miscellaneous items. The home is heated with a newer gas forced air furnace and cooled with central A/C, plus an updated H/W tank. RV parking available if required. Neat, tidy and well run complex located close to shopping, public transit and Girouard Park for your evening strolls. Quick possession possible. (id:60626)
Royal LePage Downtown Realty
8 Shadebush Walk
Upper Sackville, Nova Scotia
Welcome to Meadow Ridge Estates modern bungalow living at its finest!Just 20 minutes from downtown Halifax and 15 minutes from the airport, this thoughtfully designed home offers both convenience and comfort close to all essential amenities. Step inside to find a bright, openconcept main living area with vaulted ceilings and a spacious kitchen featuring abundant cabinetry. Theprimary suite includes a generous walk-through closet leading to a private ensuite with a 5 foot shower.A second full bathroom, guest bedroom, main floor laundry, and a large entryway add to the homespracticality. Enjoy outdoor living with a stamped concrete front porch and rear deck, perfect forrelaxing or entertaining. Additional highlights include a single-car garage and an energy-efficientductless heat pump. This home comes complete with HST included in the price and peace of mind provided byan 8-Year LUX Home Warranty. (id:60626)
Keller Williams Select Realty
426 Belmont Avenue Sw
Calgary, Alberta
Welcome home to charming 426 Belmont Avenue SW. This stunning 4-bedroom, 3.5- bathroom townhome with NO CONDO FEES! NO HOA FEES! has it all. This very well-maintained home has a great curb appeal and exhibits pride of ownership at all angles. From the moment you step through the high-end railings of the front porch and through the front door you will be amazed and greeted by a bright and open concept main floor comprising of a living area/great room that flows seamlessly into a beautiful and spacious kitchen loaded with stainless-steel appliances, quartz counter tops and lots of cabinetry space. The main floor features beautiful luxury vinyl planks flooring, large windows allowing for tons of natural light, a good size dining/breakfast nook and a half bath. The spacious living room overlooks a good size front porch that is ideal for entertainment/relaxation or just spending quality time with friends or family.The upper level features a large primary bedroom with a 3-piece ensuite, a good size walk-in closet, two other good size secondary bedrooms, a laundry room and a 4-piece bath that completes this level.The lower level (basement) is professionally finished by the builder with a large bedroom, a 4-piece bath and a huge recreational or family room. Situated in the vibrant and family friendly community of Belmont, this home is ideally located close to the 118,000 Sqft Fieldhouse for recreation (currently under construction) and also a 10,000 Sqft Library (under construction), major roads (Macleod Trail and Stoney Trail), ponds, parks, pathways, playgrounds, shopping, transit and much more. More complements to his home are the fully fenced / landscaped backyard and the large double garage with back-alley access. DON’T WAIT on this one!! Check out the 3D tour, call your favourite realtor today and book a viewing. (id:60626)
Premiere Realty Direct
13 New Mountain Road
Hamilton, Ontario
Welcome to 13 New Mountain Road in the heart of Downtown Stoney Creek! An extremely well maintained 2 bedroom, 1.5 bathroom bungalow perfectly situated for a first time buyer or investor! Zoned R2 with 4 car parking allowing a legal basement suite (dedicated entrance with tall ceiling) for rental offset! This property also sits on a generous 60x85 lot including a newer roof, siding with a great backyard for growing families or two sets of tenants in turn surely cash flowing positively! Amenities couldn't get any better steps to all the shops, restaurants and businesses King Street East has to offer! Priced to sell for the area! Tenants have a lease in place for $2500 plus utilities, month to month (id:60626)
Revel Realty Inc.
20618 19a Av Nw
Edmonton, Alberta
Welcome to your dream home in Stillwater! With 1720 sqft of well-designed living space, this extremely well-maintained home is a sanctuary for modern living. As you step inside, you’ll be greeted by a spacious open concept floor plan . The heart of this home is the well-designed kitchen, complete with quartz countertops, high cabinets to the ceiling, vinyl flooring and ample storage. Upstairs, you’ll find three bedrooms, laundry, and a bonus room. The master suite boasts a luxurious en-suite bathroom and a walk-in closet. This home is thoughtfully designed with modern conveniences in mind, featuring energy-efficient heating. This home is fully landscaped. Steps from parks, trails, schools, and a short drive to major freeways. (id:60626)
Maxwell Polaris
78 Bridge Street
Mississippi Mills, Ontario
Welcome to your dream home at 78 Bridge St, perfectly nestled in the vibrant heart of Downtown Almonte! This stunning 2 & a half story residence offers approximately 1,775 square feet of delightful living space, where timeless charm & comfort are waiting for you to create your retreat. With 3 spacious bedrooms, 1.5 bathrooms, this home invites you into a world of relaxation & style. As you step inside, beautiful laminate flooring flows throughout the entire home, providing an easy-to-maintain environment. The expansive family room is ideal for both cozy evenings & lively gatherings, offering plenty of space to create lasting memories with friends or simply unwind with a good book. Venture up to the finished attic loft, where the possibilities are endless! This versatile space can easily transform into an additional bedroom, a quiet home office, or a creative studio. Whatever your heart desires. But that's not all! A fantastic feature of this property is the side unit, which can be utilized as a residential or commercial space. Think of the potential! Whether you want to start your small business or create your private retreat, this adaptable space is ready for your personal touch. The fenced-in backyard offers a safe & serene escape, perfect for summer barbecues or enjoying a cup of coffee while breathing in the fresh air. For those who love tinkering in the garage, the oversized 2-bay garage provides abundant storage & space for your next project or weekend hobbies. This beautiful home it truly a rare find, being seps away from downtown shops & restaurants, nature trails & waterfalls, as well as being an easy commute to the city. Don't miss your chance to experience life at 78 Bridge St where your new adventure begins! (id:60626)
Exp Realty
402 - 720 Yonge Street
Barrie, Ontario
Yonge Station 1464 sq. ft. condo in South Barrie. On the Top floor Penthouse like -corner suite with 9 ft. ceilings. Open livingroom concept with sliding doors to 118 sq. ft. patio, facing west. Enjoy the comforts of beautiful sunset on your private balcony. Large windows throughout, natural light and spacious unit. 2 parking spaces 1 surface, 1 underground beside locker. Close to all amenities - Go Train, shopping, restaurants, parks and trail for walkabouts; and near schools. Near Barrie water front (Lake Simcoe). Great recreation facilities to keep in shape (id:60626)
RE/MAX West Realty Inc.
169 Andrew Street
South Huron, Ontario
Step into timeless charm and modern luxury with this fully updated 2-storey century home. Boasting 3+1 bedrooms and 1.5 bathrooms, this home offers versatility and style throughout. As you enter the large foyer, youre welcomed by a bright and flexible space perfect for a home office, guest room, or play area. Modern finishes blend seamlessly with historic characterthink pot lights, fresh paint, new flooring, and a touch of original exposed brick for that authentic charm. The galley kitchen is a delight, featuring sleek cabinets, a marble backsplash, and efficient flow. Enjoy the convenience of main floor laundry combined with a stylish half bath. Upstairs, find three spacious bedrooms with all-new windows and a fully updated 4-piece bath with elegant tilework. The primary suite is a retreat of its own, with a walk-in closet and more exposed brick for a cozy, vintage feel. A custom-designed office further enhances functionality for remote work or creative pursuits. Step outside into an entertainers dream: a massive, private, tree-lined backyard with stamped concrete patio and a 16x36 in-ground pool, complete with a new liner, gas heater, and pump ready for summer fun. The spacious deck with custom awning is perfect for BBQing or entertaining. An attached garage plus two single driveways offer ample parking. Located close to schools, recreation centres, trails, shopping, and morethis home offers the perfect blend of heritage, convenience, and modern comfort. Come see it for yourself and imagine sitting by th pool on these hot summer days! (id:60626)
Coldwell Banker Dawnflight Realty
10211 125 Avenue
Grande Prairie, Alberta
Luxury Legal Up/Down Suite in Northridge – Ideal for Homeowners & InvestorsWelcome to 10211 125 Avenue, a beautifully designed 5-bedroom, 3-bathroom bi-level home in the highly desirable Northridge community of Grande Prairie. Built in 2015, this modern residence offers both style and function, with a legal up/down suite that makes it an exceptional opportunity for homeowners and investors alike.The main level boasts an open-concept design filled with natural light, featuring a spacious living area, a well-appointed kitchen with premium cabinetry, and direct access to a 12x12 deck overlooking the landscaped backyard. With 3 bedrooms and 2 bathrooms on the upper floor, the home provides comfort and convenience for families.The lower-level suite is impressively bright and welcoming, with no basement feel—complete with its own private entrance, quality finishes, and a thoughtfully designed layout. Offering 2 additional bedrooms, 1 bathroom, and a separate laundry area, it is perfect for extended family or as a revenue-generating rental unit.Situated on a corner lot with a large backyard, this home also features a double attached garage with dual openers, providing plenty of parking and storage space.Whether you’re seeking a stylish home with income potential or a secure investment property, this Northridge gem delivers it all.Highlights:5 Bedrooms | 3 Bathrooms | 1,230+ sq. ft. Legal Up/Down Suite – Separate Utilities & Entrances, Granite counter tops and A/C.Double Attached GarageBright Lower Suite with Modern FinishesLarge Corner Lot | Landscaped Yard | 12x12 DeckPrime Location near schools, shopping, parks & trailsDon’t miss this rare opportunity—book your private showing today and experience all that this property has to offer. (id:60626)
Grassroots Realty Group Ltd.
29 Railway Avenue
Pointe-Du-Chêne, New Brunswick
ATTENTION INVESTORS Fantastic opportunity to have 3 rental incomes. Winiterized mini home has been completely redone windows, floors, thermostats, baseboard, trim and freshly painted. Metal roof. 12x8 deck. Walk into an open concept eatin kit and livingroom. One large bedroom at the front and one bedroom at the back of the home. 4 pcs bath. Great for summer and winter rental. Basement: Fully poured foundation. Framing is done for 2 bedroom, kitchen, livingroom and 4 pc bath. Insulation, spray foamed, plumbed and electrical are done. Kitchen cabinets are also included. Great for summer and winter rental. Bunkie: This 2024 bunkie has open concept kitchen and livingroom. 2 good size bedrooms and 4 pc bath. Kit 16x8 Livingroom 16x8 Primary bedroom 15x8'10 second bedroom 15x8'10 Baby barn belongs to the tenant. Bunkie is rented. Need notice for this property (id:60626)
RE/MAX Quality Real Estate Inc.
403 - 4 Kimberly Lane N
Collingwood, Ontario
Welcome to Newly Built Royal Windsor with Stunning Escarpment Views, Live between Blue water and Green Mountains. This Highly Desired Layout Features One Large Bedroom With A Huge Den That Can Be Used As A Second Bedroom, An Oversized Living Area With A Private 100 Sqft+ Balcony With Unobstructed Views. The Royal Windsor Has Endless Amenities To Enjoy All Year Round Which Includes An Indoor Pool With Change rooms, Fitness Room, Virtual Golf, Library, Lounging Room And More! Just Steps Away From Cranberry Golf Course, Short Walk To Downtown Collingwood And Only A 5 Minute Drive To The Blue Mountain Village. The roof top terrace is the perfect place to entertain guests and take in the surrounding beauty of the escarpment. Four Season Living AtIt's Finest. This Would Be The Ideal Place For The Seasonal/Weekend Skiers And The Summer Beach Goers. Enjoy the convenience of walking out your door and into the natural beauty of the Collingwood Trail system and take advantage of the active rec center complete with pool, golf simulator, gym and gardening room. (id:60626)
RE/MAX President Realty
20 Normandy Avenue
Kingsville, Ontario
Raised ranch offering approximately 1,076 sq ft on the main level, featuring two carpeted bedrooms and a full bathroom with a tub. Open-concept layout includes a ceramic-tiled kitchen, dining area, and living room. The lower level includes a carpeted family room with a Franklin fireplace and patio doors leading to a downgraded area. Also on the lower level is a third carpeted bedroom, a bathroom with a fiberglass shower stall, and an unfinished laundry/storage/utility room with washer, dryer, laundry tub, and enclosed under-stair storage. Foyer provides interior access to a finished two-car garage. Corner lot with landscaped yard and fully fenced backyard includes a covered concrete patio and a shed with a concrete floor. (id:60626)
Comfree
403 - 50 Kaitting Trail W
Oakville, Ontario
Welcome to this beautifully upgraded 1 Bedroom + Den suite in the sought-after 5North Condos at 50 Kaitting Trail, located in the heart of North Oakville. This sun-filled unit features 9 ceilings, large windows, and a modern design throughout. The building offers fantastic amenities including a rooftop terrace, party room, fitness centre, and visitor parking. Located just minutes from highways, transit, top-rated schools, shops, and trails. A perfect choice for first-time buyers, downsizers, or investors! (id:60626)
RE/MAX Realty Services Inc.
230 Kinghaven Crescent
Ottawa, Ontario
This stunning 3-storey condo combines style, comfort, and functionality in one exceptional package. The open concept main floor is perfect for modern living, featuring a well appointed kitchen that seamlessly flows into the bright and airy living space with soaring vaulted ceilings. Large windows flood the area with natural light, while a private terrace extends your living space outdoors, ideal for morning coffee or evening relaxation. This level also includes a spacious bedroom, a full bathroom, a convenient laundry room, and has been freshly painted throughout, creating a crisp and inviting atmosphere. The upper level offers a versatile loft, perfect for a home office, reading nook, or additional lounge area. Completing this level is the generous primary suite, featuring a private Juliette balcony, a 4-piece ensuite, and ample closet space, offering your own retreat for rest and rejuvenation. An attached garage with direct interior access provides convenience and security, while the condo's location offers the best of both worlds: a peaceful setting in a highly desired neighbourhood, yet just minutes from shopping, restaurants, parks, schools, and public transit. This property delivers comfort, elegance, and practicality in one remarkable home, perfect for professionals, downsizers, or anyone seeking a low maintenance lifestyle without sacrificing style or space. Some photos have been virtually staged. (id:60626)
Paul Rushforth Real Estate Inc.
7878 Wardrop Rd
Port Alberni, British Columbia
On a quiet no-thru road in the heart of Beaver Creek, this inviting property offers space, privacy, and thoughtful design. Set on a 0.26-acre lot, it’s the kind of place where mornings begin with coffee on the patio, birdsong in the background, and garden life in motion. Inside, the open-concept kitchen is built for connection. A central island, built-in appliances, and generous storage make it as practical as it is welcoming. The adjacent dining area and sunlit living room - both with bay windows - offer calm spaces to gather. A bright sunroom just off the kitchen adds flexibility and flow, while a main floor laundry room and half-bath keep things convenient. Upstairs, two large bedrooms offer restful retreats. The primary includes a private deck, your own spot to exhale. A full bath and bonus den round out the upper floor, perfect for a quiet workspace or cozy reading nook. Out back, a concrete tile patio invites outdoor living, and the garden shed keeps things tidy. The two-storey detached workshop is a real standout: framed, insulated, and already equipped with plumbing and electrical for future plans. You’re five minutes from Stamp Falls, surrounded by nature, yet close to everything. Details like parquet flooring, a newer metal roof over the sunroom, and a covered double carport add lasting value. After many good years here, the sellers are relocating for work. They’ll miss the peace, the neighbours, and the rhythm of a home well-loved. Want a closer look? Let’s set up a private showing whenever you're ready. (id:60626)
Royal LePage Pacific Rim Realty - The Fenton Group
1103, 530 12 Avenue Sw
Calgary, Alberta
Beautifully RENOVATED, this exquisite 2-bedroom, 2-bathroom apartment in the highly sought-after Castello building seamlessly combines style and comfort. The entire unit features LUXURY VINYL PLANK flooring, offering a sleek and modern aesthetic. The kitchen boasts elegant white cabinets, QUARTZ countertops, and a deep blue island equipped with a built-in wine fridge, all paired with premium stainless steel appliances, including a MIELE range and dishwasher. The master suite with an upgraded ensuite bathroom featuring new stone countertops on the updated vanity, a stylish backsplash, and refined new tile work in the shower. The walk-in closet is outfitted with custom California Closets, offering ample storage space. The second bedroom is equally versatile, equipped with California Closets and a Murphy bed, allowing for easy transformation from a flex space to a guest room. The second full bathroom has also been beautifully revamped with marble and tile finishes. Additional upgrades include Miele Washer & Dryer (2019), MOTORIZED Hunter Douglas blinds (/w remote control), and updated lighting and switches throughout. The private BALCONY provides breathtaking views of the CALGARY TOWER, an ideal spot for relaxing by the fire on warm summer nights. The Castello Building also offers residents a Concierge, Gym, and Car Wash, along with TITLED PARKING and TITLED STORAGE for your convenience. This residence becomes a complete package – a stylish, functional, and well-equipped haven in the heart of downtown Calgary. (id:60626)
Homecare Realty Ltd.
10 Irene Street
Shediac, New Brunswick
This meticulously maintained 3-bedroom, 2-bathroom home is perfectly situated in the heart of Shediac, offering both convenience and charm. Enjoy the best of both worlds with easy access to local amenities, parks, and the scenic Shediac Bay beaches, all just minutes away. Step inside to beautiful hardwood floors that flow seamlessly throughout the home, enhancing its warm and inviting atmosphere. The spacious living areas are filled with natural light, providing the perfect environment for relaxation or entertaining. The kitchen comes equipped with all-new appliances, which will remain with the home . For outdoor enjoyment, a lovely 12x12 deck awaits, offering the perfect spot to unwind on cozy evenings or host gatherings in the warmer months. This home has everything you need and more, from move-in-ready features to future potential. Dont miss your chance to own this exceptional property in one of Shediac's most desirable locations! (id:60626)
Royal LePage Atlantic
701 - 500 Wilson Avenue
Toronto, Ontario
Like New! Bright & Modern 2 Bed, 2 Bath Condo at Nordic Condos. Welcome to this stylish and efficient 2-bedroom, 2-bath suite with a rare wide layout that maximizes every inch of space. Both bedrooms feature full-sized windows a rare and sought-after feature bringing in abundant natural light. Enjoy the bright south-facing exposure that floods the unit with sunshine all day long. Step into a designer-style kitchen with sleek cabinetry, stainless steel appliances, and modern finishes. The spa-inspired bathrooms offer a calming, contemporary feel perfect for unwinding after a long day. Step outside to an oversized, terrace-like balcony ideal for morning coffee or evening relaxation. Perfectly located just a 10-minute walk to Wilson subway station, offering effortless commuting downtown or across the city. Yorkdale Mall is just minutes away for world-class shopping, dining, and entertainment. Quick access to Highway 401 and Allen Road makes getting around by car a breeze. Book your private showing today! Owned parking and locker included. Approx. $60k and $10k values. Over $8k in upgrades see list. Hotel like amenities include a concierge, gym, party room, visitor parking and more. (id:60626)
Century 21 Percy Fulton Ltd.
155 Green Briar Road
New Tecumseth, Ontario
Top 5 Reasons You Will Love This Home: 1) Venture into this homey and welcoming bungalow, where bright, sunlit windows and an open-concept layout create a space that feels both spacious and cozy 2) Fully finished basement offering a retreat of its own, complete with a charming gas fireplace, a private bedroom, and a full bathroom 3) Enjoy peaceful afternoons on the meticulously maintained back deck, bathed in warm sunshine and framed by the tranquility of mature trees 4) Thoughtful features like walk-in showers, a premium chair lift (optional), and minimal stairs ensure ease and comfort throughout the home 5) Nestled in a vibrant, friendly community with social events, a picturesque golf course, and truly exceptional neighbours. 1,041 above grade sq.ft. plus a finished basement. *Please note some images have been virtually staged to show the potential of the home. (id:60626)
Faris Team Real Estate Brokerage
19 Scott Street
St. Thomas, Ontario
Excellent investment opportunity! This beautiful and renovated triplex located walking distance from downtown St.Thomas could be an excellent addition to your portfolio. With all units tenanted this makes for a great opportunity to own this rental property in a growing community. The units have already been tastefully renovated, and the property is turn key. Featuring 1 x 3 bedroom, 1.5 bathroom unit on the main floor, 1x 1 bedroom unit on the second floor and 1 x 2 bedroom unit on the second floor and loft. Ample parking and an additional storage building make for an all around great property on a nice corner lot. (id:60626)
The Realty Firm Prestige Brokerage Inc.
26 Adair Avenue
Red Deer, Alberta
Welcome to this spacious and beautifully maintained 1.5 storey home, perfect for families looking for room to grow or those who love to host and entertain. Offering four bedrooms and four bathrooms, this home provides comfort, functionality, and ample space for everyday living. Step inside to find soaring vaulted ceilings and a bright front living room with tile flooring, ideal for relaxing or welcoming guests. The heart of the home is the open-concept kitchen, dining, and family room, featuring warm maple hardwood floors, a cozy gas fireplace, and large windows that fill the space with natural light. The kitchen is well-equipped with plenty of cabinetry, newer countertops, stainless steel and black appliances, a corner pantry, and an eating bar—perfect for busy mornings. A garden door off the dining area opens onto the spacious deck with a pergola with privacy screens, and a gas BBQ line, overlooking the fully fenced backyard—ideal for kids and summer gatherings. The main floor also features a combined laundry room and convenient 2-piece bath. Upstairs, you’ll find three bedrooms, including the primary suite with a 4-piece ensuite offering dual vanities and a walk-in shower. A bright loft area provides great flex space for a home office, play area, or reading nook. A 4-piece bath serves the two additional upstairs bedrooms. The fully finished basement offers in-floor heat, a large family room, a fourth bedroom, a 3-piece bathroom with shower, and a spacious utility/storage room. Additional highlights include a heated double attached garage with floor drain and rough-ins for hot/cold taps, and central a/c. Located close to walking trails, parks, playgrounds, schools, and East Hill Centre shopping—this home has it all and truly must be seen to be appreciated! (id:60626)
RE/MAX Real Estate Central Alberta
354 Wild Rose Wy Nw
Edmonton, Alberta
Welcome to this spacious 3BR/3BA AIR CONDITIONED two-storey walk-out home backing onto a scenic pond in the desirable community of Wild Rose. The bright, open main floor offers a generous living room, kitchen, dining area, mudroom, and 2-piece bath, with large rear-facing windows and direct access to a raised deck—perfect for enjoying serene pond views and summer evenings. Upstairs features three bedrooms - a large primary suite with an UPDATED 5-piece ENSUITE and SOAKER TUB, plus two additional bedrooms and a 4-piece bath. The FINISHED WALKOUT BASEMENT with a private entrance includes a family room, updated 3-piece bath, laundry, and direct backyard access—ideal for extended family or multi-generational living. Complete with an OVERSIZED DOUBLE ATTACHED GARAGE and mature landscaping, this home is near schools, shopping, transit, Whitemud, and the Anthony Henday - combining natural beauty and comfort with investment potential! (id:60626)
RE/MAX Real Estate
649 Route 19
Meadowbank, Prince Edward Island
Welcome to 649 Route 19, a beautifully maintained 4 level side split built in 1980 and thoughtfully upgraded, including a complete rebuild of the back wall with an expansive new 11.4 X 5.6 picture window. This striking feature is a wall of glass that frames the breathtaking West River view like a moving painting, flooding the living room with natural light and creating a scene that changes with the seasons. With 2338 sq ft, this home offers 4 bedrooms, 2.5 bathrooms, and two spacious living rooms spread across four levels, providing both generous shared spaces and quiet retreats. The elevated position of the property means you can enjoy unobstructed north facing views over the river from the large wrap around second floor deck, perfect for morning coffee or evening gatherings as the golden light of sunset sweeps across the water. The landscaped backyard offers ample space for play, gardening, and relaxation, and includes a new oversized shed complete with its own deck so you can enjoy the scenery from yet another vantage point. There is potential to convert the lower level into a walk out in law suite, creating exciting income or multi generational living opportunities with even more square footage. Located just 2 minutes from Cornwall and 10 minutes from Charlottetown, you will enjoy the convenience of nearby shops, schools, and services while still residing in the peaceful charm of cottage country. Whether you are entertaining on the deck, relaxing in the sun filled living room, or exploring the possibilities of the versatile lower level, 649 Route 19 is more than a home. It is a lifestyle defined by comfort, space, and unforgettable views. (id:60626)
Peiagents Realty Inc.
1555 Summit Drive Unit# 12
Kamloops, British Columbia
Stunning end unit with panoramic city views! Beautifully updated home & park side living! Located in the sought after Wedgewoods complex beside Peterson Creek Park. This spacious home boasts cherry hardwood floors, crown molding, fully updated kitchen and bathrooms. Relax on the expanded deck from patio doors off the main floor living room looking out to manicured grounds, green space and northeast views. The primary bedroom has a private covered patio with views, vaulted ceiling, wall to wall closet, and a pass through with access to the main bath. The main bathroom has a modern walk-in shower with glass door, double vanities and heated tile floor for toasty feet on those cool days! More features include a sunken living room with updated gas fireplace, 2-3 bedrooms, 1.5 baths, plus a finished basement with rec or media room, laundry area with cabinets and handy sink, and a workshop/utility room. The main floor den can also be a bedroom (2 bedrooms up and the den/bedroom on the main). There is potential for a 3rd bath in the laundry room. Pet and rental friendly, large carport parking to keep the ice and snow off your vehicle and a second dedicated spot beside. This central location is just minutes to downtown, shopping, dining, trails, schools and more! (id:60626)
RE/MAX Real Estate (Kamloops)

