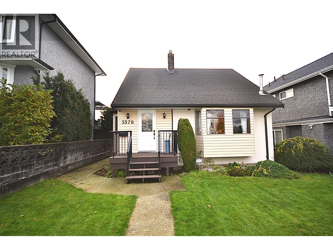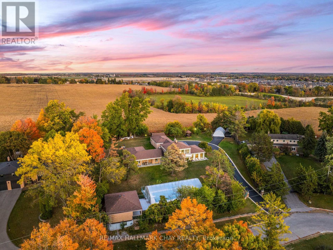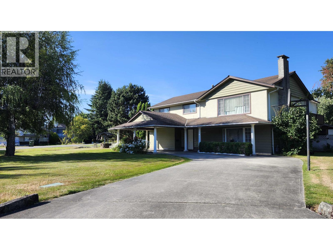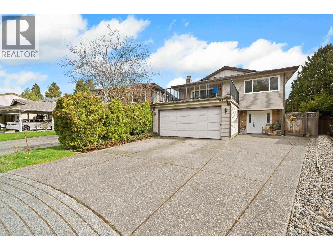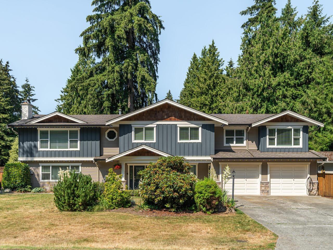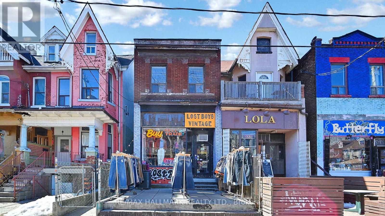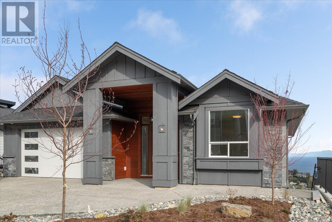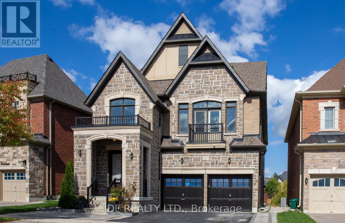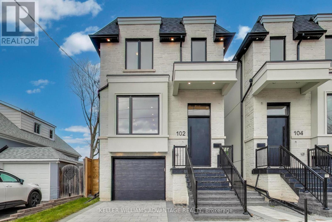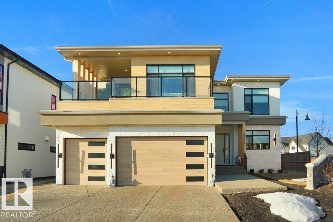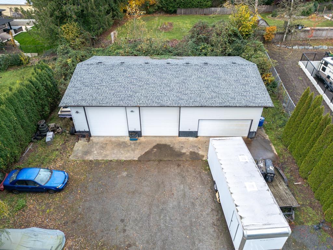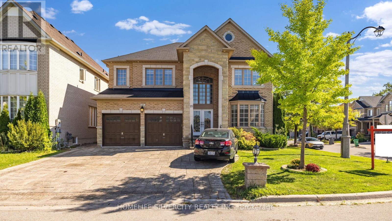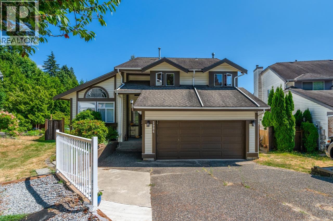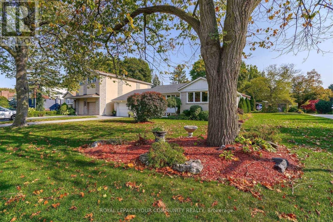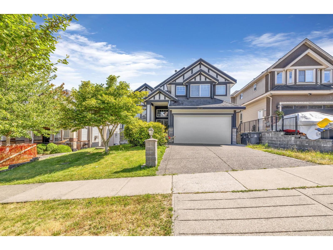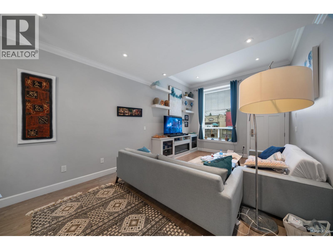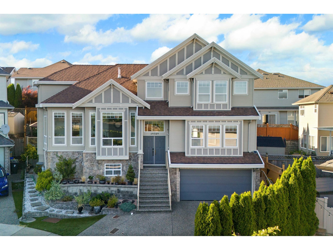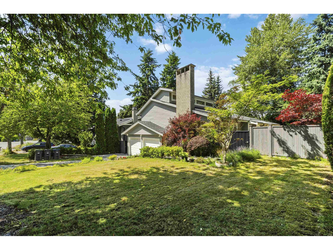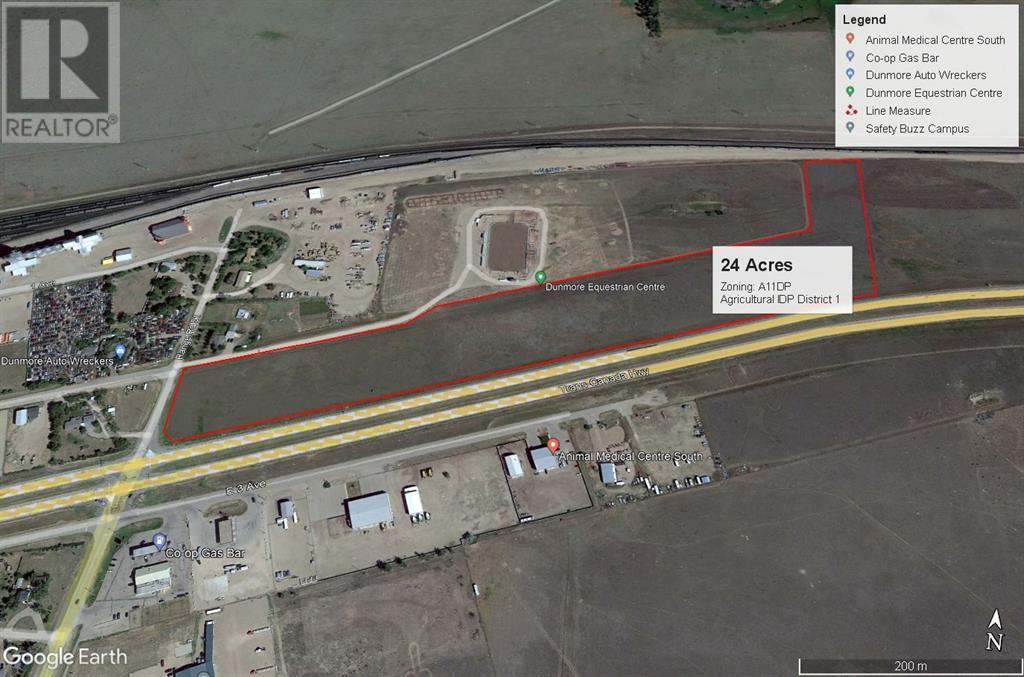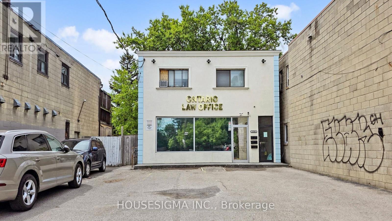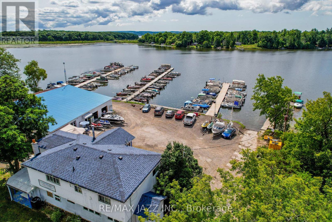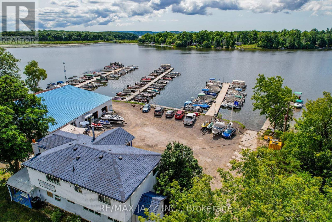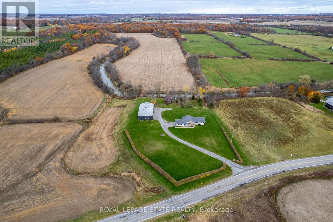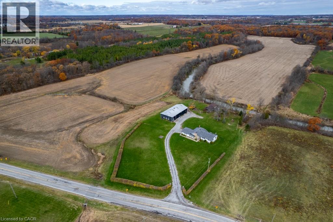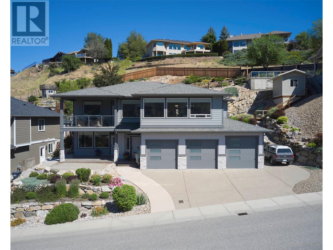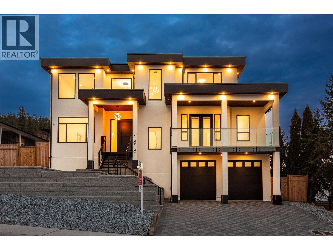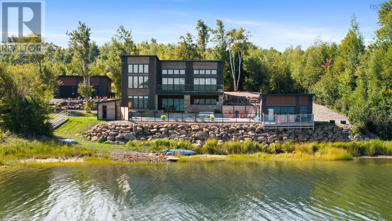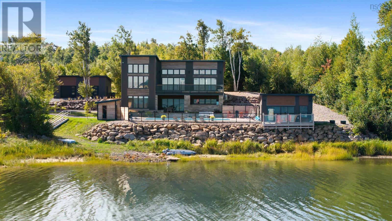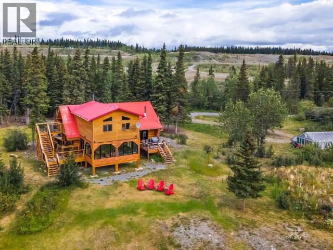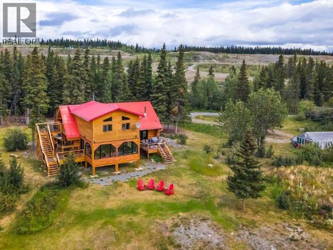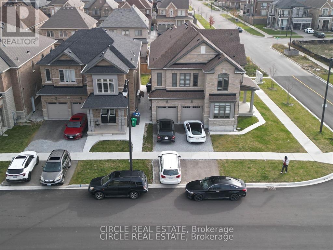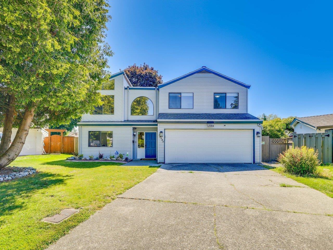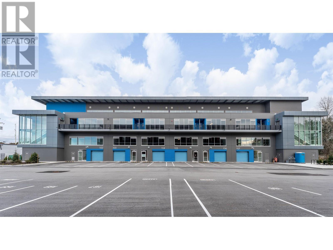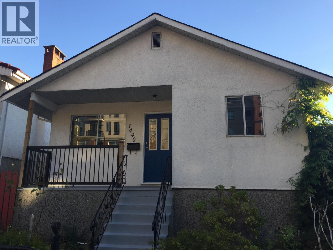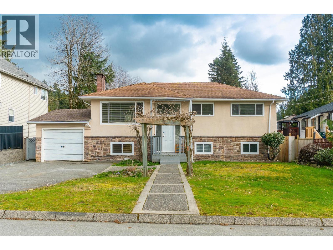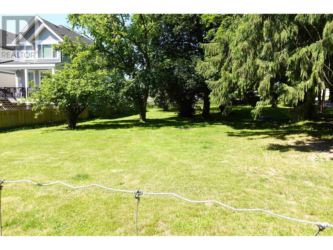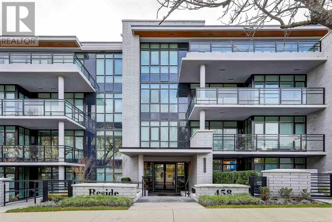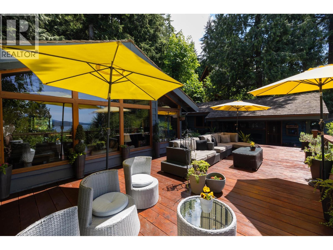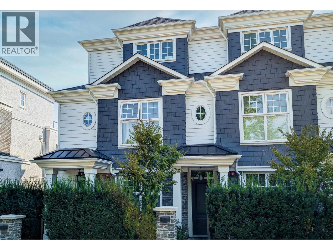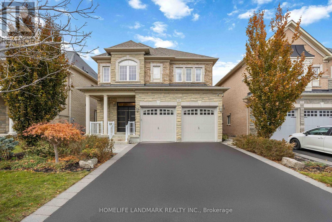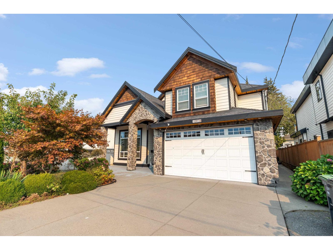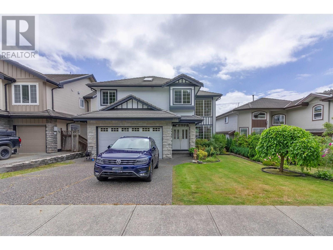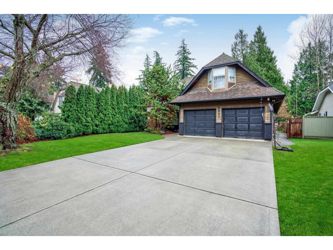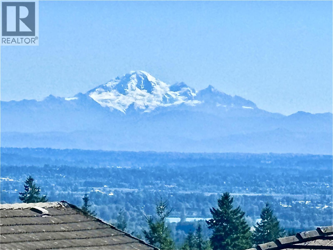3578 Haida Drive
Vancouver, British Columbia
Renovated masterpiece!! A must see! Engineered wood flooring, cozy gas fireplace. Kitchen + 2 full bath recently remodeled. Double garage + workshop + additional room. Back lane onto beautiful rare park area! With mountain views. Basement easily 1-2 bdrm rental suite!! Double windows. Kitchen aid appliances. Pride of ownership 18'x13' sundeck. Sunny west exposure. Rear yard. BI vacuum. Security sys. Open house Nov 22,2025 2 to 4pm (id:60626)
Royal LePage West Real Estate Services
39 Highfield Crescent
Georgina, Ontario
One Of A Kind Estate Home Nestled On 1.27 Acres Of Private Land With Additional 1,200 SqFt 1 Bedroom Guest house, 20 x 40 Ft Covered Inground Pool, & 600 SqFt Detached Garage With Hydro! Over 3,500+ SqFt In Main Home Features Covered Porch Leading To Living Room With Hardwood Heated Flooring, Beautiful Stone Layered Wood Fireplace, & Floor To Ceiling Windows Throughout! Formal Dining Room Is Perfect For Hosting On Any Occasion, & Is Conveniently Central Between The Kitchen & Living Room With A Walk-Out To The Backyard. Spacious Eat-In Kitchen Features Quartz Counters, Stainless Steel Appliances, Tile Flooring, & Lots Of Additional Cabinet Space. Plus Walk-Out To The Sunroom & Enjoy Your Morning Cup Of Coffee. 4 Spacious Bedrooms Complete The Right Wing Of The Home, Primary Bedroom Features Large Double Closet, & 5 Piece Ensuite With Double Sink, Soaker Tub, & Glass Shower! 3 Additional Bedrooms With Shared 5 Piece Bathroom & Large Closets. Upper Level Rec Room Is The Perfect Hangout Space With 2nd Fireplace & Walk-Out To Balcony! Finished Basement Includes 5th Bedroom & Tile Flooring. Convenient Main Level Laundry Room With Sink, Separate Entrance, & Additional Storage Spaces. Guest house Features Full Kitchen, Living Area, Bedroom, 4 Piece Bathroom, Separate Laundry & Full Unfinished Basement! Perfect 2nd Living Space To Rent Or Extended Family To Stay! Triple Car Garage & 15 Additional Driveway Spaces. Plus 2nd Driveway Leads To Portable Garages For Extra Storage. No Neighbours Behind, & Tons Of Additional Green Space Perfect For Summer BBQ's, Hosting, Or Grow Your Garden! A Truly Unique Home That Needs To Be Seen! Ideal Location Nestled Hilltop With Breathtaking Views On Quiet Cul De Sac, Just Minutes To Cooks Bay, Orchard Beach Golf & Country Club, Schools, Parks, Restaurants, Grocery Stores, Shopping, & Easy Access To Highways! (id:60626)
RE/MAX Hallmark Chay Realty
11400 Seafield Crescent
Richmond, British Columbia
Excellent Investment Opportunity with Development Potential - Discover this solid single-family home, an exceptional holding property featuring three independent units, each with its own separate entrance, kitchen, and laundry facilities. This setup offers strong rental returns now and significant future development potential. Conveniently located, this property is close to Ironwood Shopping Centre, providing a wide variety of shops and restaurants. It's also just minutes from Highway 99, ensuring easy access to Downtown Vancouver and YVR airport. Open House: Dec 6 and 7, Sat and Sun, 2-4pm. (id:60626)
Real Broker
9560 Parksville Drive
Richmond, British Columbia
Nestled in the heart of West Richmond, this beautifully updated 6-bedroom, 3-bathroom home offers the perfect blend of space, style, and convenience. Just a short stroll to Hugh Boyd Secondary, West Richmond Pitch & Putt, parks, and scenic trails, this prime location is ideal for families. The thoughtfully renovated upper level boasts a sleek modern kitchen, stylish flooring, and refreshed bathrooms, creating a warm and inviting atmosphere. Designed for flexibility, the functional layout is perfect for multi-generational living, with spacious bedrooms, two kitchens, and ample room to grow. A private backyard offers the perfect retreat for relaxation or entertaining. With top schools, shopping, and transit just minutes away, this is a rare opportunity to own in one of Richmond´s best areas! (id:60626)
Real Broker
4551 209 Street
Langley, British Columbia
Extensively updated 3,465 SF home on 12,853 sf corner lot is a gorgeous family home w/potential to subdivide or use for small scale multi-unit housing (Buyer should check potential with City). Boasting extensive updates & renos this gorgeous home is boasts tasteful decor, updated vinyl plank & laminate flooring, a/c, exterior finish & more. Upper level boasts spacious liv rm w/wd f/p, gorgeous updated kitchen w/shaker style cabinets, quartz counters, SS appliances & spacious dining area w/french dr to partly covered deck, family rm, den, 2 pce powder rm, 2- 4 pce baths & 3 bdrms incl primary w/w/i closet & 4 pce ensuite w/heated flrs. Lower level w/family rm w/gas f/p, spacious flex area, bdrm, laundry, den & bath is easy to suite. Lge garage w/r/i bath. A must see. (id:60626)
Century 21 Coastal Realty Ltd.
38 Kensington Avenue
Toronto, Ontario
Discover 38 Kensington Avenue a rare jewel in Toronto's bustling Kensington Market! This impeccably renovated, mixed-use property offers a prime commercial storefront and three modern residential units and 2 parking spaces making it a dynamic and versatile investment. Featuring 6 spacious bedrooms, 5 elegant bathrooms, and 3 well-equipped kitchens, the property is perfectly designed for generating rental income or creating unique live-work opportunities. Nestled steps from the vibrant energy of Kensington Market and a short walk from Chinatown, this high-visibility location is surrounded by trendy boutiques, renowned restaurants, and cultural landmarks. Its close proximity to the University of Toronto further enhances its appeal, presenting an excellent option for student housing or urban living with flair. Enjoy effortless connectivity to public transit and major downtown routes. With a backyard and private alleyway, this property combines charm, practicality, and opportunity. Whether you're an investor looking for turnkey returns or an entrepreneur seeking to thrive in one of Toronto's most dynamic communities, 38 Kensington Avenue is the opportunity you've been waiting for. (id:60626)
RE/MAX Hallmark Realty Ltd.
4684 Ambience Dr
Nanaimo, British Columbia
GORGEOUS, OCEAN VIEW level entry home in the prestigious neighbourhood of Oceancrest. The builder has included many quality features in this beautiful home & Mother Nature has added the spectacular ocean views. You'll appreciate all the quality features that this 4,000+ sq. ft. home has to offer. The great room boasts white oak, wide plank engineered hardwood floors, a cozy fireplace, a beautiful 10-foot-high coffered ceiling, built-ins for your TV & media and panoramic views of the Salish Sea, Winchelsea Islands & the mainland mountains. The gourmet kitchen has all the right ingredients. It features custom over height cabinetry with display cabinets, quartz counter tops, under cabinet lighting & a large work island. The adjoining dining area offers access to the large rear deck. This will be your favorite spot to relax & enjoy the fabulous sunsets at the end of the day. The lavish master suite boasts a reading nook with a cozy fireplace (& an ocean view). It also has access to the rear deck- there is something so appealing about being able to step outside and take a deep breath of fresh air first thing in the morning! Pamper yourself in the 5-piece ensuite. It offers a soaker tub, 5 ft walk-in shower, double vanity, make-up station, mirrors with integrated lights & anti-fog & a one-piece toilet with bidet. The large walk-In closet is complete with quality organizers. A spacious bedroom, 4-piece main bathroom & laundry room completes the main floor. Additional space on the mid-level offers a spacious family room with access to the covered rear deck. It also offers a second master bedroom (with 3-piece ensuite and a WIC) and two additional bedrooms share a 4-piece bathroom – perfect for extended family! The lower floor features a games room with wet bar & access to the rear patio / yard (with a view). The remainder of the lower level features a legal 2-bedroom suite - you’ll love the added income to help with the mortgage! Plan to view this one soon. Welcome home (id:60626)
Century 21 Harbour Realty Ltd.
125 Cranbrook Crescent
Vaughan, Ontario
Beautiful fully upgraded 4 + 2 home in prestigious Kleinburg, has a touch of class, luxury & privacy that welcomes you home. This home has a beautifully finished in-law suite/walk-out from the basement with a living room and kitchen above grade, enjoying the quietness and privacy of the ravine. The chef's kitchen with a gas stove, double oven, and a 10-foot island on the main floor is perfect for family events. The open concept of the living/dining room features a gas fireplace overlooking the ravine, creating a cozy, quiet, private gathering. Beautiful hardwood floor, oak stairs, and pot lights display the quality of the upgrades that make this home unique. The primary master bedroom with his/her walk-in closet, a soaker tub, double sink, a glass-enclosed shower, windows facing the ravine, completely disconnects from the outside city rush!! Bedrooms 2 & 3 are connected with a shared 4-piece bathroom, and walk-in separately from each room. Bedroom 4 comes with a walk-in 3-piece bathroom. All bedrooms have built-in closets. This home location is walking distance to 3 elementary schools (public, catholic & Montessori), making this task easier for parents. Just minutes away from the new Longo's plaza for shopping and a 15-minute drive to Toronto Pearson, a strategic location to save time can not be better!!! (id:60626)
Jdf Realty Ltd.
102 Yardley Avenue
Toronto, Ontario
Architect: Rubinoff Design GroupBuilder: Blue Valley Homes (Tarion-registered builder)Seller is a reputed Licensed builder, and this gorgeous home is enrolled in the Tarion New Home Warranty Program and comes with full Tarion warranty giving you the peace of mind. This custom-built residence blends striking modern design with refined functionality.Situated in the heart of Topham Park/East York, this fully detached executive home offers sophisticated living in a highly desirable family-oriented neighbourhood. Step inside to an exceptionally bright, open-concept floor plan flooded with natural light-creating an inviting and warm atmosphere from the moment you enter. Designed for both daily comfort and effortless entertaining, the home features a spacious chef's kitchen, soaring 10' ceilings, and thoughtfully considered proportions throughout. A private driveway and built-in garage provide convenience and ease. Every finish and fixture have been carefully selected to balance elegance with comfort. A stunning floating staircase leads to the skylit upper level, where the primary suite serves as a serene private retreat complete with a custom walk-in closet and a spa-inspired 5-piece ensuite featuring a double vanity, glass shower, and freestanding tub. The second level also includes three additional bedrooms with built-in closets, two additional 3- and 4-piece bathrooms, and a conveniently located laundry room. Walk to Topham Park to enjoy playgrounds, a splash pad, baseball diamonds, soccer fields, pickleball courts, and community programming at the local clubhouse. Commuting is effortless with easy DVP access, plus both the subway and upcoming LRT within close reach. (id:60626)
Keller Williams Advantage Realty
5104 Woolsey Li Nw
Edmonton, Alberta
Beautiful 6 bdrm home in the desirable neighbourhood of Windermere. Spacious OPEN CONCEPT main floor with HIGH END APPLIANCES, SPICE KITCHEN, 2 LIVING AREAS and HIGH CEILINGS.Enjoy the convenience of a MAIN FLOOR BEDROOM with 3 pce ensuite & MUDROOM and additional powder room. Upstairs you will find a large loft area and OPEN TO BELOW in two areas!! The primary bedroom features a 5 pce ensuite and a large walkin closet. Directly outside the primary bedroom, you will find UPSTAIRS LAUNDRY and an additional two bedrooms - both with walk in closets and their own ensuites! Basement features a large open layout suitable for pool table, games room etc. with WET BAR. This is a stunning home, close to schools, transit and shopping!! (id:60626)
RE/MAX Excellence
2561 Ross Road
Abbotsford, British Columbia
3-bedroom rancher on a fully fenced half-acre lot featuring a 56' x 35' detached shop with 3 bay doors - ideal for car enthusiasts, hobbyists, or anyone needing space for trucks, equipment, or a home-based business. Also a great property to build your mansion or dream home. Enjoy city water/sewer and a convenient location close to Fraser Highway, Highstreet shopping, amenities, and easy Highway 1 access. A rare find with incredible potential! (id:60626)
Exp Realty Of Canada Inc.
26 Falconridge Drive
Kitchener, Ontario
Step into a world of unparalleled luxury at 26 Falconridge Drive, in the heart of the prestigious Kiwanis Park community. This architectural masterpiece offers approximately 5,000 sq. ft. of living space, meticulously crafted with over $400,000 in high-end upgrades. Set on a 55-foot-wide lot that fronts onto a tranquil pond and backs onto estate homes, this home offers stunning views and unparalleled privacy. The exterior is a harmonious blend of full stone, brick, and stucco finishes, exuding timeless elegance. Inside, you'll be captivated by the 9-foot ceilings throughout and the magnificent open-to-above great room, bathed in natural light from 9 expansive windows that frame breathtaking views. The custom chefs kitchen is a culinary sanctuary, featuring Cambria quartz countertops, Jennair professional appliances, a charming farmhouse sink, and bespoke cabinetry. The main floor includes a bedroom with a full ensuite, perfect for guests or multigenerational living. Upstairs, discover 4 spacious bedrooms, 3 full washrooms, and an additional powder room for ultimate convenience. The fully legal 2-bedroom, 2-full washroom walkout basement apartment is an added jewel, currently occupied by AAA tenants paying $2,500/month, with flexibility to stay or vacate based on your preference. Seamlessly blending indoor and outdoor living, the great rooms extended patio door opens to an expansive composite deck with sleek glass panels and stairs, leading to a private outdoor oasis. For car enthusiasts, the oversized 2-car garage features one bay extended by 2 feet, offering ample space for luxury vehicles or extra storage. Additional highlights include a separate family living loft, a formal dining area, and a curated list of upgrades that elevate this home to a true luxury retreat. This is more than a home its a rare opportunity to own a masterpiece residence in one of Kitchener's most sought-after neighborhoods. Experience luxury living at its finest. (id:60626)
Save Max Real Estate Inc.
29 Sagebrook Road
Brampton, Ontario
!!! Prime Location in Prestigious Castlemore - Close To Toronto/ Vaughan. Approx 3900 Sqft Of Opulence Exudes From This Marvellous 5 Bedroom Detached Corner House In Castlemore Area Brampton. Enjoy a separate Family room with a large window, hardwood floors, and additional pot lights for a bright, inviting atmosphere. The modern Extended kitchen Cabinet combined with a breakfast area, boasts stainless steel appliances, a stylish backsplash, and granite counter tops. Upstairs, you'll find four generously sized bedrooms, including a primary suite with a private 5-piece Ensuite. The home also includes a 2-bedroom basement apartment with a separate entrance and pot lights all home throughout. The extended driveway can accommodate up to 5 Car Parking. Located in the highly sought-after Gore Road/ Castlemore area, Shopping, and all essential amenities. Freshly Painted , New Blinds & No Sidewalk. (id:60626)
Homelife Silvercity Realty Inc.
2984 Lotus Court
Coquitlam, British Columbia
This beautifully maintained and thoughtfully updated family home offers luxury carpet, furnace, hot tub motor, refreshed bathrooms, and designer paint. Perfect for entertaining, it features multiple decks, a hot tub, and lush gardens in the sun- drenched south- facing backyard. The kitchen showcases granite countertops, cherrywood cabinetry, and a spacious pantry. The lower level is ideal for teens or guests, complete with 2 rental suites, walkout access to the backyard, Conveniently located near elementary and secondary schools, Douglas College, and the Evergreen Transit Station, this home blends comfort, function, and lifestyle. (id:60626)
Royal Pacific Realty (Kingsway) Ltd.
1 Yewfield Crescent
Toronto, Ontario
Whether you're seeking a family abode, a tranquil retirement space, or an investment opportunity, a 3 + 1 bedroom bungalow in Banbury checks many boxes. The combination of spaciousness, modern design, and community charm makes it an attractive option for prospective buyers or renters. Inground Pool for Entertainment, Quiet & Private Street. Banbury is renowned for its rich history and community spirit while it boasts a variety of amenities, including shops, restaurants, and recreational spaces. The picturesque countryside surrounding the town provides ample opportunities for outdoor activities such as walking, cycling, and exploring nature. Please note: The home is currently tenanted. All photos reflect the property when it was previously/virtually staged (id:60626)
Royal LePage Your Community Realty
18910 55 Avenue
Surrey, British Columbia
Come see this fabulous home with a spacious open floor plan, featuring a 2-bedroom suite with an additional 1-bedroom suite with a separate entrance. The home has a great sized spice kitchen and the main level room can be used as a office or bedroom. This inviting residence boasts modern amenities including a gourmet kitchen, elegant bathrooms, and ample storage space. Conveniently located just minutes from schools, shopping centres, grocery stores, major highways, bars, pubs, parks, and transit routes. Enjoy the comfort of a cozy fireplace, the convenience of a large backyard perfect for entertaining, and the luxury of a master bedroom retreat. Don't miss out on this opportunity! 7 bedrooms and 5 bathrooms await your visit. (id:60626)
Century 21 Coastal Realty Ltd.
7753 Wedgewood Street
Burnaby, British Columbia
Half duplex on a level lot in a convenient location. 3 bedrooms on upper floor with 2 full baths. 2 bedrooms on main floor with full bath. Convenient 2 bedroom suite is on ground floor with separate entry. Living room with 11ft ceiling throughout rest of the main floor. Kitchen features quartz countertop, maple wood cabinets and ceramic tiles. High Quality finishes, crown moulding, laminate floor and a cozy electric fireplace wall unit. Still has the balance of 2=5=10 year warranty. Unbeatable price! Closeby is dental clinic, Thai restaurant, UPS store, Café, gas station, school, community center, library, Church etc. (id:60626)
Sutton Group Seafair Realty
5639 148 Street
Surrey, British Columbia
**Sullivan Station Neighborhood** This residence features a thoughtfully designed layout, including a living and dining area, a family room, a kitchen, and a spice kitchen, along with a large Office and a bedroom , full bathroom situated on the main floor. The upper level accommodates four bedrooms, two of which are equipped with en-suite bathrooms. Additionally, the basement offers two renovated separate suites, each comprising two bedrooms. For convenience, there is a two-car garage accessible via the back lane. Convenient neighborhood, near amenities, shopping, and quick access to highways. (id:60626)
Sutton Group-West Coast Realty
19749 68b Avenue
Langley, British Columbia
Extensive updates include: new furnace, hot water tank, epoxy in the garage, air conditioning/heat pump, electric car charger and appliances. Hurry, don't miss out. (id:60626)
RE/MAX Elevate Realty
2673 128 Street
Surrey, British Columbia
Discover this spacious family home with a rental suite and development potential. This fully renovated 2,809 sq ft home is perfectly situated on a generous 7,610 sq ft corner lot. This property boasts 5 bedrooms and 3.5 bathrooms, including an unauthorized 2-bed, 1-bath rental suite. Enjoy modern comforts with a 200 amp upgraded service, 2-car garage with a 30 amp EV charging outlet, spacious recreation room, and a space for RV parking. The home was fully renovated in 2018, and has been thoughtfully improved through 2024. The location is truly unbeatable - walk to Crescent Park, Beach, trendy cafes, shopping, and a fantastic elementary school. Investors take note: the new zoning bylaw allows for exciting development opportunities, including a 6-plex, 3-level duplexes with garden suites, or a single-family home with a legal secondary suite and separate garden suite (buyers to verify). A truly versatile property! (id:60626)
Urban Team
#1 Highway
Dunmore, Alberta
24 Acres in the hamlet of Dunmore with #1 highway frontage across highway from the Co -op gas bar and bulk fuel card lock. Raw land ready for development with high traffic exposure. (id:60626)
Source 1 Realty Corp.
1784 Jane Street
Toronto, Ontario
Location! Location! Location! With High Traffic Flow. Outstanding Mixed-Use Investment Opportunity. Solid Detached Building With Nearly 5000 Sq. Ft. Renovated Office/Living Space. This Versatile Property Is Ideal for Investors ,Entrepreneurs, Or end-Users looking To Capitalize On Strong Street Exposure And Multi -Use Potential. Former Usage Was A Restaurant With All Equipment Available, Which Could Be Utilized For Multiple Purposes Such As Restaurant, Office, Beauty Services And Many Retails , Etc. There Are 6 Parking Spaces At The Front. The Second Floor Features Two-2 Bedrooms Apartments And One-2 Bedroom In The Basement. Vacant Possession. EXTRAS 4 Hydro Meters. The Owner Presently Uses It For Office Purposes. All Restaurant Equipment Is Included. Equipment List To Be Provided. (id:60626)
Housesigma Inc.
Exp Realty
1087 Islandview Drive
Otonabee-South Monaghan, Ontario
An amazing opportunity to own this long-established marina, with 280 feet of prime commercial tourism waterfront on the north shore of Rice Lake. Located on The Trent Water System with 1.2 acres on land and approximately 1 additional acre leased from Parks Canada (under the water and taxed separately). Whether you're looking for a location to expand your marina operation, or looking for a change of lifestyle to combine work/play and cottaging, this is an opportunity to explore. There's an already established demand for boat and personal watercraft rentals with 100 plus boat slips all completely reserved, servicing Cow and Long Island. Plus an ever growing demand for slips, with many other property owners and boat owners looking for a safe boat slip. 2-1 bedroom apartments, 1-2 bedroom and 1-3 bedroom (owners residence) and 3 shops under approx. 6000 sq. ft of roof. Part of that space is high and heated so its perfect for working all year servicing and repairing boats, snowmobiles, and personal watercraft, or building and selling docks for area cottagers. Large retail store selling everything from snacks to fuel, oil, marine parts and fishing tackle and bait. Marine fuel sales with TSSA inspected above ground fuel tank, propane tank and exchange service. There's opportunity to increase revenue with boat shrink wrap and water taxis out to the islands. Also included is a construction barge with hoist service, $15 boat launch fee, and outdoor washrooms. Plus number of upgrades worth seeing. Only 45 mins to Oshawa, 15 Mins to Peterborough, 20 mins to 407. The owner opts to shut down for winter but you could stay open all winter season to sell fuel to snowmobilers, operate a store/hot snack bar to the numerous ice fishermen or snowmobilers. The shops could also be used or rented to marine mechanics, marine upholstery shops, etc. Many possibilities for additional revenue. Definitely a business and lifestyle opportunity worth seeing and exploring! (id:60626)
RE/MAX Jazz Inc.
1087 Island View Drive
Otonabee-South Monaghan, Ontario
An amazing opportunity to own this long-established marina, with 280 feet of prime commercial tourism waterfront on the north shore of Rice Lake. Located on The Trent Water System with 1.2 acres on land and approximately 1 additional acre leased from Parks Canada (under the water and taxed separately). Whether you're looking for a location to expand your marina operation, or looking for a change of lifestyle to combine work/play and cottaging, this is an opportunity to explore. There's an already established demand for boat and personal watercraft rentals with 100 plus boat slips all completely reserved, servicing Cow and Long Island. There's an ever growing demand for slips, with many other property owners and boat owners looking for a safe boat slip. 2-1 bedroom apartments, 1-2 bedroom and 1-3 bedroom (owners residence) and 3 shops under approx. 6000 sq. ft of roof. Part of this space is high and heated so it's perfect for working all year servicing and repairing boats, snowmobiles, and personal watercraft, or building and selling docks for area cottagers. Large retail store selling everything from snacks to fuel, oil, marine parts and fishing tackle and bait. Marine fuel sales with TSSA inspected above ground fuel tank, propane tank and exchange service. Plus, there's opportunity to increase revenue with boat shrink wrap and water taxis out to the islands. Also included is a construction barge with hoist service, $15 boat launch fee, and outdoor washrooms. There are a number of upgrades worth seeing! Only 45 mins to Oshawa, 15 Mins to Peterborough, 20 mins to 407. The owner opts to shut down for winter but you could stay open all winter season to sell fuel to snowmobilers, operate a store/hot snack bar to the numerous ice fishermen or snowmobilers. The shops could also be used or rented to marine mechanics, marine upholstery shops, etc. Many possibilities for additional revenue. Definitely a business and lifestyle opportunity worth seeing and exploring! (id:60626)
RE/MAX Jazz Inc.
9729 York Road
West Lincoln, Ontario
Exceptional 78-acre property, showcasing rolling farmland, creek, and forested area with sugar maples at the back of the property. 49 acres tillable / workable. The residence features an attached two-car garage, an inviting back deck, spacious 40 x 80 detached workshop / barn with hydro and ample parking. Inside, you'll find generous principal rooms, including a bright living room with large windows that flood the space with natural light and a wood-burning fireplace (AS IS). The separate dining area, main floor family room, and a large kitchen with dinette make entertaining effortless. The master bedroom boasts double closets, accompanied by two additional bedrooms, a welcoming front foyer, and a practical mudroom for convenience. The unfinished basement offers loads of potential. The original homestead, dating back to the early 1900s, offers character and charm overlooking the creek. This unique property presents an outstanding opportunity for those seeking privacy, space, and rural charm just minutes from town amenities. (id:60626)
Royal LePage State Realty Inc.
9729 York Road
West Lincoln, Ontario
Exceptional 78-acre property, showcasing rolling farmland, creek, and forested area with sugar maples at the back of the property. 49 acres tillable / workable. The residence features an attached two-car garage, an inviting back deck, spacious 40 x 80 detached shop/ barn with hydro and ample parking. Inside, you'll find generous principal rooms, including a bright living room with large windows that flood the space with natural light and a wood-burning fireplace (AS IS). The separate dining area, main floor family room, and a large kitchen with dinette make entertaining effortless. The master bedroom boasts double closets, accompanied by two additional bedrooms, a welcoming front foyer, and a practical mudroom for convenience. The unfinished basement offers loads of potential. The original homestead, dating back to the early 1900s, offers character and charm overlooking the creek. This unique property presents an outstanding opportunity for those seeking privacy, space, and rural charm just minutes from town amenities. (id:60626)
Royal LePage State Realty
9729 York Road
West Lincoln, Ontario
Exceptional 78-acre property, showcasing rolling farmland, creek, and forested area with sugar maples at the back of the property. 49 acres tillable / workable. The residence features an attached two-car garage, an inviting back deck, spacious 40 x 80 detached workshop / barn with hydro and ample parking. Inside, you'll find generous principal rooms, including a bright living room with large windows that flood the space with natural light and a wood-burning fireplace (AS IS). The separate dining area, main floor family room, and a large kitchen with dinette make entertaining effortless. The master bedroom boasts double closets, accompanied by two additional bedrooms, a welcoming front foyer, and a practical mudroom for convenience. The unfinished basement offers loads of potential. The original homestead, dating back to the early 1900s, offers character and charm overlooking the creek. This unique property presents an outstanding opportunity for those seeking privacy, space, and rural charm just minutes from town amenities. (id:60626)
Royal LePage State Realty Inc.
8824 Braeburn Drive
Coldstream, British Columbia
Welcome to Your Dream Home in Coldstream! This impeccably built 5 bed 3000+ sq ft Coldstream stunner blends luxury, functionality, & jaw-dropping, unobstructed views of iconic Kalamalka Lake. Built in 2020, every detail reflects quality & elegance—from the crown mouldings to the expansive windows that flood the home with natural light. The open-concept kitchen is an entertainer’s dream, featuring granite counter-tops, high-end SS appliances, a large island, pantry, & custom cabinetry. It flows seamlessly into the dining & living room, where an electric fireplace adds cozy charm & panoramic lake views steal the show. It's the perfect space to entertain family & friends. Step out onto the covered balcony-perfect for morning coffee or a sunset glass of wine while soaking in the scenery. The primary suite is a true retreat, offering a w/i closet & a spa-like ensuite with a soaker tub, custom tiled w/i shower, double vanity, & heated floors.2 more bedrooms, den, bathroom & laundry room complete the main level. Downstairs, the bright walk-out basement includes a 2-bed, 1 bath extended family suite with its own laundry, electric fireplace, & open living space—ideal for extended family or guests. A 75-gallon HWT, high-efficiency two stage furnace, & oversized triple garage (plus RV parking & extra storage)round out this exceptional home. Located minutes from Kal Lake, Rail Trail, & top schools—this is your chance to live the Okanagan lifestyle in one of its most desirable locations. (id:60626)
Real Broker B.c. Ltd
1818 Crosby Road
Kelowna, British Columbia
RARELY DO YOU SEE BRAND-NEW, STUNNING, MODERN ARCHITECTURE, FAMILY HOME OFFERED FOR SALE IN NORTH GLENMORE! This home is perfect, 8 bedrooms and 7 bathrooms, including a 2-bedroom LEGAL SUITE for rental revenue. The kitchen is a dream and features an ENORMOUS island including Fisher Paykel luxury appliance package, custom high gloss soft close cabinetry, ITALIAN quartz countertops, and a beautiful butler's spice kitchen with KitchenAid appliances. 19ft high ceilings continue throughout the entry and the family room area with 60” linear electric fireplace. Grab a glass of wine or coffee, enjoy the covered deck off the main floor primary bedroom, complete with 3pc ensuite or additional covered deck off the living room. Main floor also includes laundry room, and an office. The second floor primary bedroom is a peaceful retreat offering, large custom walk-in closet, ensuite, dual sinks, free-standing tub, and 6 jet shower. 2 additional bedrooms with shared ensuite, plus a 3rd bedroom with it's own ensuite and large balcony for sweeping valley/mountain views on the 2nd level. The lower-level 2-bedroom suite has private laundry, quartz counters, and full appliance package. The lower level also features a wet bar and additional bedroom and full bathroom for the main house. Plenty of parking with a 2-car garage and massive driveway. Other highlights include central AC, wired for 4 security cameras, custom wood soffits, riobel plumbing fixtures, engineered HWD floors & more. (id:60626)
Royal LePage Kelowna
41 Rose Heath Lane
Little Harbour, Nova Scotia
Custom-built in 2021, this stunning turn-key executive oceanfront retreat offers modern luxury and serene coastal living on a private 2.82 acre lot in Little Harbour, Pictou County. Featuring +/- 2,988 sf of refined living space, this two-level home offers 4 bedrooms, 3 baths, an in-ground pool with a fully finished pool house, and both built-in and detached garages. Designed to capture breathtaking, unobstructed views of the Northumberland Strait and the Atlantic Ocean, every detail reflects exceptional craftsmanship, quality materials, and professional landscaping. Perfectly positioned between Powells Point and Melmerby Beach Provincial Parks, this turn-key property offers an ideal year-round residence or seasonal getawayjust 1 hour 50 minutes from Halifax. Discover your private oceanfront oasis in Canadas Ocean Playground. (id:60626)
Red Door Realty
41 Rose Heath Lane
Little Harbour, Nova Scotia
Custom-built in 2021, this stunning turn-key executive oceanfront retreat offers modern luxury and serene coastal living on a private 2.82 acre lot in Little Harbour, Pictou County. Featuring +/- 2,988 sf of refined living space, this two-level home offers 4 bedrooms, 3 baths, an in-ground pool with a fully finished pool house, and both built-in and detached garages. Designed to capture breathtaking, unobstructed views of the Northumberland Strait and the Atlantic Ocean, every detail reflects exceptional craftsmanship, quality materials, and professional landscaping. Perfectly positioned between Powells Point and Melmerby Beach Provincial Parks, this turn-key property offers an ideal year-round residence or seasonal getawayjust 1 hour 50 minutes from Halifax. Discover your private oceanfront oasis in Canadas Ocean Playground. (id:60626)
Red Door Realty
103084 Alaska Highway
Haines Junction, Yukon
Discover the true rustic elegance of the Mount Logan EcoLodge, nestled among the world-renowned Kluane Mountain range. This exceptional property spans 4 generous acres of land, offering a rare gem for those in search of a business opportunity with a powerful reputation or a private multi-family retreat. With 4100 sqft of living space, the lodge features an open-concept design, a kitchen, dining area, living room, powder room, and a sunroom with stunning views of Mount Elias. Upstairs, a large suite with king bed, bunkbed, bath, sitting room and private deck offering Northern Lights viewing. Two additional rooms exude their own elegance and charm ensuring a cozy stay. The property also includes a yurt and a pod cabin for outdoor enthusiasts. Additional features include a creek running along the property, a sauna that seats 10 people, a green house, firepit area and more! (id:60626)
Exp Realty
103084 Alaska Highway
Haines Junction, Yukon
Discover the true rustic elegance of the Mount Logan EcoLodge, nestled among the world-renowned Kluane Mountain range. This exceptional property spans 4 generous acres of land, offering a rare gem for those in search of a business opportunity with a powerful reputation or a private multi-family retreat. With 4100 sqft of living space, the lodge features an open-concept design, a kitchen, dining area, living room, powder room, and a sunroom with stunning views of Mount Elias. Upstairs, a large suite with king bed, bunkbed, bath, sitting room and private deck offering Northern Lights viewing. Two additional rooms exude their own elegance and charm ensuring a cozy stay. The property also includes a yurt and a pod cabin for outdoor enthusiasts. Additional features include a creek running along the property, a sauna that seats 10 people, a green house, firepit area and more! (id:60626)
Exp Realty
99 Parity Road
Brampton, Ontario
Stunning 6-bedroom with talk in pantry corner-lot detached in Credit Valley with 10-ft ceilings, quartz kitchen, in-law suite, and potential 4-bed basement. Aprox 2,955 sq ft of luxury with hardwood floors, waffle-ceiling primary, and parking for 6. Steps to schools, Go station, parks & plazas. Bright, modern, move-in ready-priced to sell fast! (id:60626)
Circle Real Estate
14084 17b Avenue
Surrey, British Columbia
Beautiful 2 level, 7 bed, 2 kitchens & 4 bath home located in Sunnyside Park. Almost 9000 sq.ft lot with over 3400 sq.ft living area. Two skylights in the main kitchen flood the open floor plan with natural light. Main floor boasts renovated kitchen and bathrooms, gorgeous hardwood floor and both natural gas & wood-burning fireplaces. Master includes newly installed California Closets and walkout balcony overlooking beautiful backyard. 2 bed rental suite + 2bed n full bath on ground level. Fully fenced backyard creates a private paradise, featuring large deck and spacious grass area surrounded by beautiful garden. 5 minute drive to White Rock Beach, Rec Centre, Peace Arch Hospital, & close to Bayridge elementary & Semiahmoo High School, parks, grocer, restaurants, golf course & more. (id:60626)
RE/MAX Colonial Pacific Realty
113 4888 Vanguard Road
Richmond, British Columbia
KEY FEATURES: - Alliance on Vanguard 22'clear ceiling heights PRIVATE 1 Grade/dock loading doors per unit ESFR Sprinkler system included High efficiency LED lighting system 100 amp 600 volts, 3-Phase electrical service per unit Rough-in plumbing for washrooms included Modern architectural design offers strong corporate image Ample glazing allowing an abundance of natural light Regards Electricity and plumbing including Each unit. Building has 2 commercial Service Elevators, 3rd elevator for 6 people The unit has 2 story (Main floor and MEZZANINE) PARKING- Total 2 parkings Plus visitor parking available PUBLIC TRANSPORTATION; 405 Busline - No.5 Road & Cambie 410 Busline - 22nd Street Station & Queens Borough C96 Busline to B Cambie & Brighouse Station Canada Line Aberdeen Station via 410 Busline (id:60626)
Pacific Evergreen Realty Ltd.
1440 E King Edward Avenue
Vancouver, British Columbia
DEVELOPER Or INVESTOR alert RM-IN zoning. POTENTIAL LAND ASSEMBLY. Each floor can be rented out separately. Approximately, $4,500/ month or more if both floors rented out. Beautiful Kingcrest Park in the backyard. Seller is a Real Estate Agent. For serious Buyers only. No viewing until there is genuine interest. Opposite Save on foods, library and transport. (id:60626)
Parallel 49 Realty
699 Duval Court
Coquitlam, British Columbia
Quiet cul de sac in a prime Central Coquitlam neighbourhood. Fabulous location! Walk to Como Lake Village, Dr Charles Best School catchment, Mundy Park, Poirier Rec centre, pool & library. Beautiful flat 66ft by 115ft lot. Spacious 6 bdrms & 3 bths. Home features great open floor plan. Upstairs offers large living room, kitchen, dining plus 3 bedrooms and 1 beathroom inlaw suite. Basement has recroom, 2 bath & 3 bedroom. Two separate sets of laundry. Ideal for families who need a mortgage helper, investors (rent up & down) or builders. Single garage & off street parking for 4 cars, RV/boat. (id:60626)
Parallel 49 Realty
11052 240 Street
Maple Ridge, British Columbia
DEVELOPERS' and BUILDERS' ALERT: 1.19 acres lot along 240 St.in Cottonwood, Maple 1Ridge . Potential 5 BUILDING LOT redevelopment site. Access road is available in the neighborhood already. Property is listed at approx. $800,000 below BC Assessment value. Please contact listing agent for information package and a private showing. (id:60626)
Royal Pacific Realty (Kingsway) Ltd.
204 458 W 63rd Avenue
Vancouver, British Columbia
Open house Sunday Oct.19. 2-4pm. An attractive modern architecture "Reside by Marcon". This unit is a SE corner suite has 3Bedrooms, 2 Washrooms and Flex room with 1262sq ft of interior living space. Unit with herringbone hardwood flooring, air conditioning, built in safes and integrated Bosch appliance sand more. Walk distance to Canada Line Station and T&T supermarket. Sir Winston Churchill Secondary School Catchment. Close to Langara College, golf course and YMCA. Call for private showings! (id:60626)
Royal Pacific Realty Corp.
315 Bayview Road
Lions Bay, British Columbia
Post and Beam Coastal Cottage with Ocean Views! Enjoy one level living with expansive decks and patios perfect for outdoor entertaining! This 2 bedroom and den (3rd bedroom) rancher comes with an office area, and a separate studio space. Gorgeous vaulted ceilings with exposed beams add to the character of this home on this beautifully landscaped, private .26 acre lot. Close to the Village store, library, and post boxes. Lions Bay offers a wonderful West Coast lifestyle! Have your favourite agent set up a showing! (id:60626)
Engel & Volkers Vancouver
2614 Railcar Crescent
Abbotsford, British Columbia
Beautiful custom-built, three-story home located in the highly sought-after neighborhood of West Abbotsford/Aberdeen. This high-ceiling home offers 8 bedrooms and 7 bathrooms on a flat lot with plenty of parking. The main floor features a living room, family room, and a gorgeous kitchen with an island, along with a separate spice kitchen area. There's also a Master bedroom with a full bath on this level. Upstairs, you'll find 4 bedrooms and 3 bathrooms, including 2 master bedrooms. The upper level has forced air heating with A/C. The property includes a double garage and a massive driveway. The basement also has separate baseboard water heating to control the heat independently. (id:60626)
Sutton Group-West Coast Realty (Abbotsford)
276 W 62nd Avenue
Vancouver, British Columbia
Elegant 3 Bed + Office, 2.5 Bath Corner Townhome featuring open living/dining with high ceilings, A/C, wood floors, and a chef´s kitchen with Liebherr & Bosch appliances. Enjoy a sunny south-facing patio, two bedrooms with ensuites, and a top-floor primary with spa ensuite, WIC, balcony & panoramic views. Lower level offers a large office, full laundry, and direct access to 2 parking with EV charger. Steps to Winona Park, Churchill catchment, shops & transit on Marine/Cambie. Open house: Nov 23 Sunday from 2:30pm to 4pm (id:60626)
RE/MAX City Realty
68 Lindbergh Drive
Vaughan, Ontario
Welcome to Vellore Village-a modern, thoughtfully planned community designed to meet all your family's needs. This vibrant neighbourhood offers numerous parks, both Catholic and public elementary and high schools within walking distance, state-of-the-art community centres, Cortellucci Vaughan Hospital, Vaughan Mills, and Canada's Wonderland. Commuting is effortless with nearby highways and convenient public transit options. Step inside this upgraded home to find spacious, open-concept living with 9 ft ceilings on all three levels. The first floor features elegant pot lights that enhance the bright, welcoming atmosphere. The open kitchen offers every convenience and is complemented by a large pantry and multiple dining areas. Unwind by the fireplace in the family room or enjoy quiet time in the private flex space. Throughout the home, you'll find solid maple hardwood flooring, including in all four upstairs bedrooms. With multiple walk-in closets and three bathrooms on the second floor, every member of the household enjoys ample space and privacy. Breathe in the fresh air in the professionally landscaped yards, complete with a custom deck, interlock, garden spaces, and in-ground sprinklers. Stay active at the nearby parks, featuring playgrounds, tennis/pickleball courts, running/walking tracks, soccer fields, a baseball diamond, basketball court, splash pad, skate park, and leisure areas-all just a short walk away. For added peace of mind, the home includes an attached two-car garage, a reverse osmosis drinking system, a full security system with alarms and cameras and upgraded entry doors with three-point locking systems. (id:60626)
Homelife Landmark Realty Inc.
10938 131a Street
Surrey, British Columbia
Welcome to this Beautiful spacious and well maintained 2 storey home built in 2012. Nestled on a quiet, family-friendly street in North Surrey. Featuring 7 large bedrooms and 5 full bathrooms, this home offers plenty of space for large or growing families. The main level includes an open-concept living and dining area, a bright kitchen with stainless steel appliances. A spice kitchen with a gas stove for all types of cuisines. 5 bedrooms on the top floor with two master bedroom ensuites. Attached 2 car garage with EV charging and a private backyard ideal for entertaining. The property also includes a 2 bedroom rental suite perfect as a mortgage helper or extended family. Conveniently located just a 10-minute walk to Gateway SkyTrain Station, schools, parks, and shopping. Must see! (id:60626)
RE/MAX Crest Realty
2115 Berkshire Crescent
Coquitlam, British Columbia
Discover tranquility in this spacious 3-level, 6 bed 4 bath home in serene Westwood Plateau. Surrounded by mountain peace and nature and ideal for families, this home offers room to grow. This spacious home features 4 bedrooms upstairs, including a large primary with ensuite. The 2-bed basement suite is perfect for extended family or as a mortgage helper. Nestled near nature yet just a short drive to Westwood Plateau Village with shops, banks, and dining. Minutes to Hampton Park Elementary and the lush fairways of GreenTee Country Club at Westwood Plateau. A perfect blend of peaceful living and everyday convenience! (id:60626)
RE/MAX Crest Realty
2382 150b Street
Surrey, British Columbia
Charming Family Home with Unique Style. This beautifully designed home combines character, functionality, and comfort. The hip roof adds a distinctive, modern touch to the upstairs bedrooms, creating inviting spaces with interesting passages and hidden nooks that are perfect for inspiring your children's imagination.Offering 3+ bedrooms and a versatile flex/hobby room integrated into the double garage, this home provides ample space for family life, hobbies, or work-from-home needs. The generous yard is ideal for children and pets to play and explore safely.At the heart of the home, the kitchen is designed for entertaining, allowing you to prepare gourmet meals while staying connected with your guests. The master ensuite features a luxurious shower, offering a touch of everyday indulgence.This home is a perfect blend of style, practicality, and imaginative design-ideal for families looking for a distinctive and welcoming living space. (id:60626)
Metro Edge Realty
3035 Maplewood Court
Coquitlam, British Columbia
Well maintained Quality Moscone built home on quiet cul-de-sac in Westwood Plateau. Fully finished basement with two bedrooms and separate entrance. Open floorplan with vaulted ceilings. Kitchen features lots of Maple cabinets, with island and pantry. Master bedroom has full ensuite, spacious sized walk in closet, and walkout balcony with 180 degree panoramic view with Mt. Baker. French doors lead to a private backyard at green belt which backs on to Ridge Park. Open House 2-4pm Sun Dec 7 (id:60626)
Evergreen West Realty

