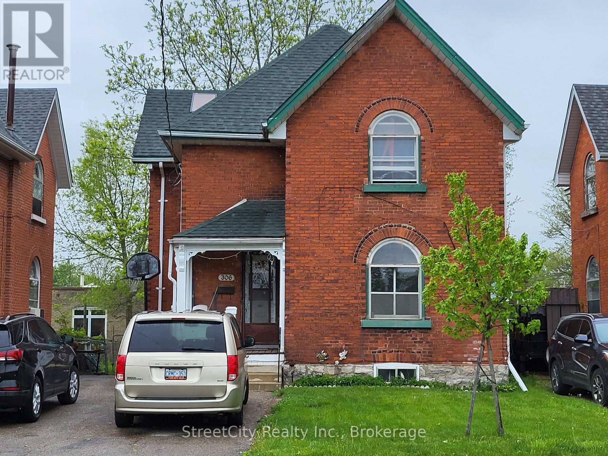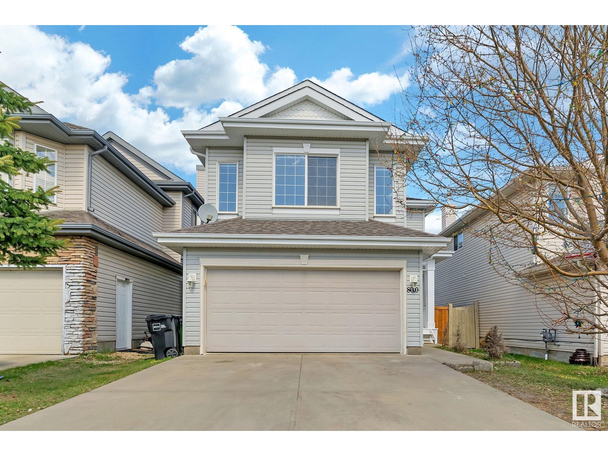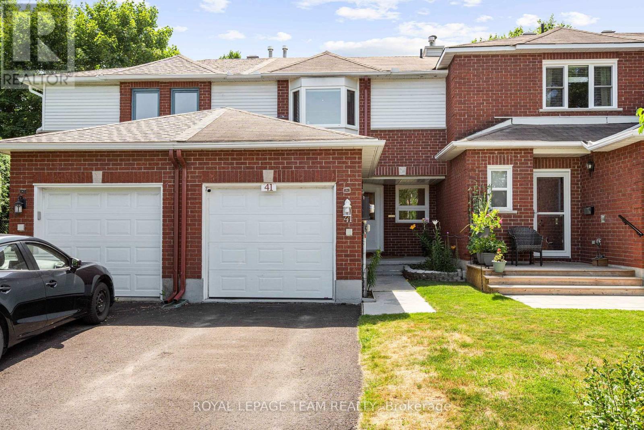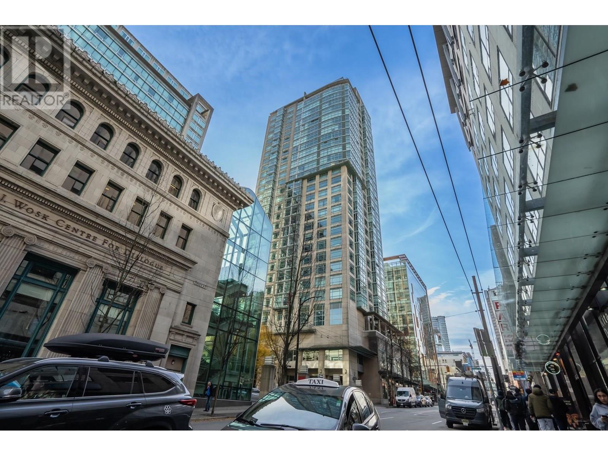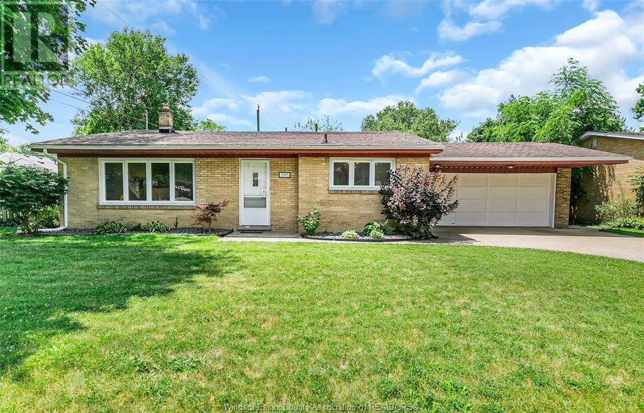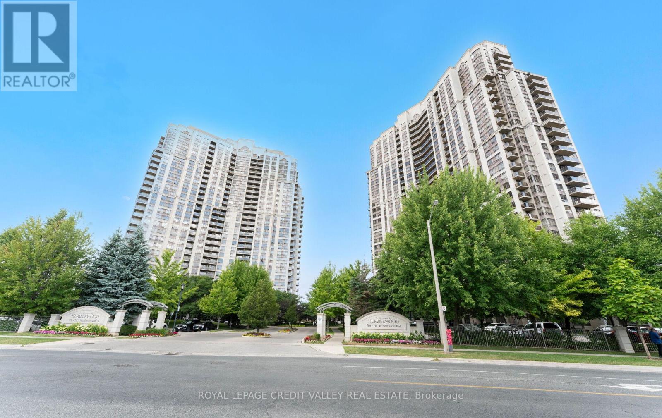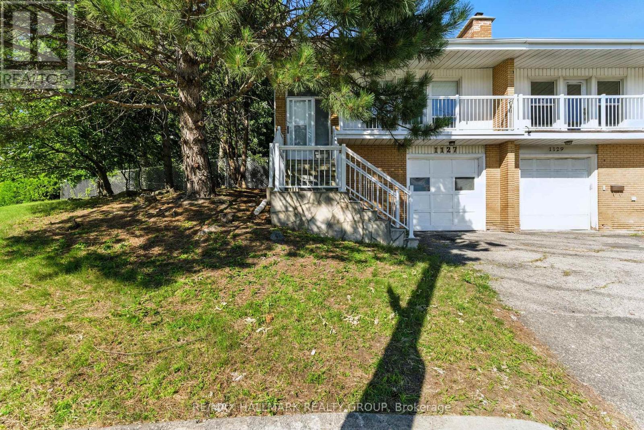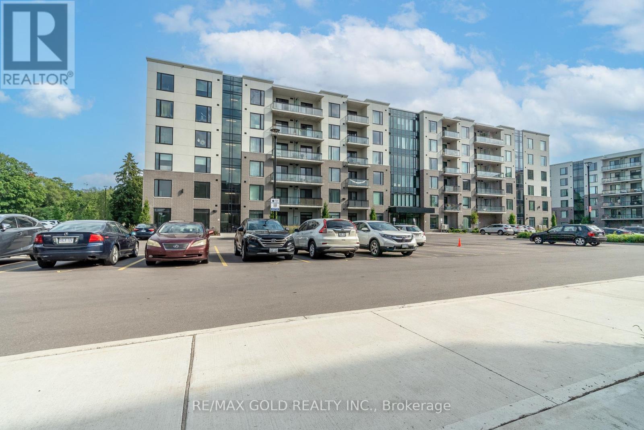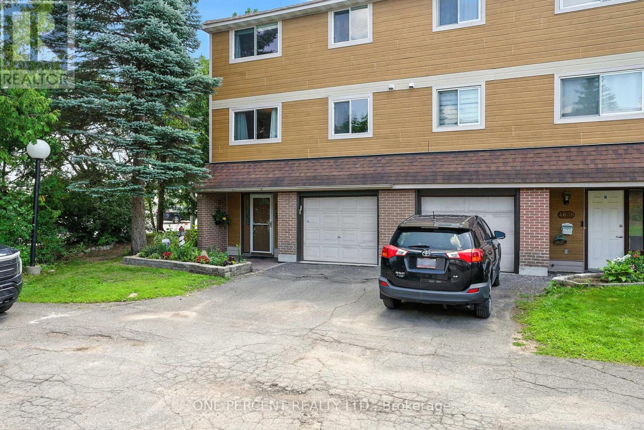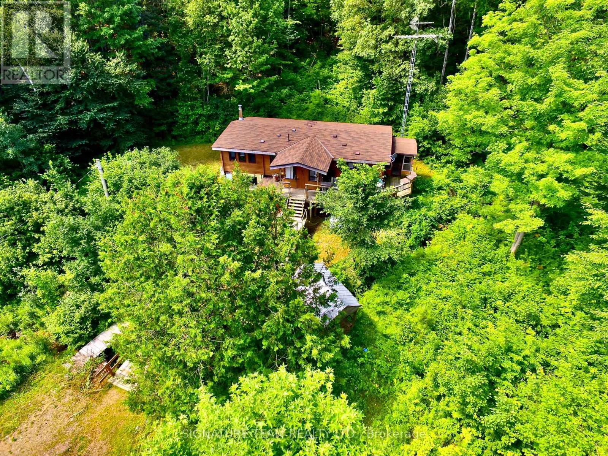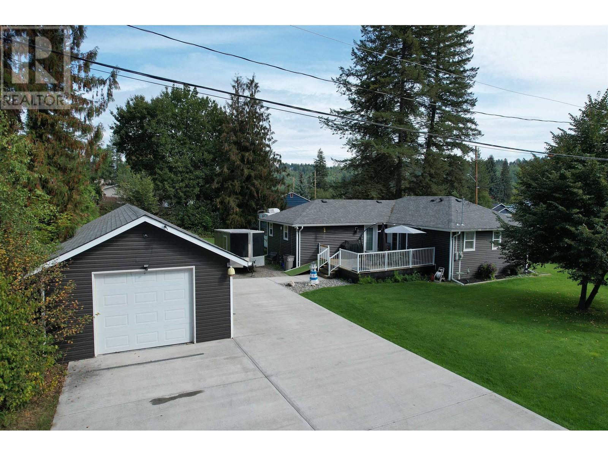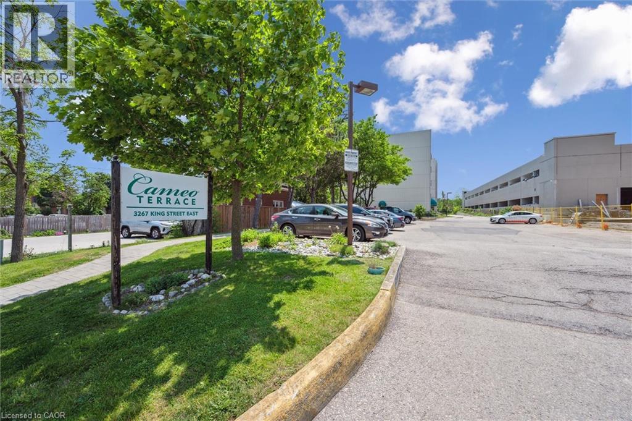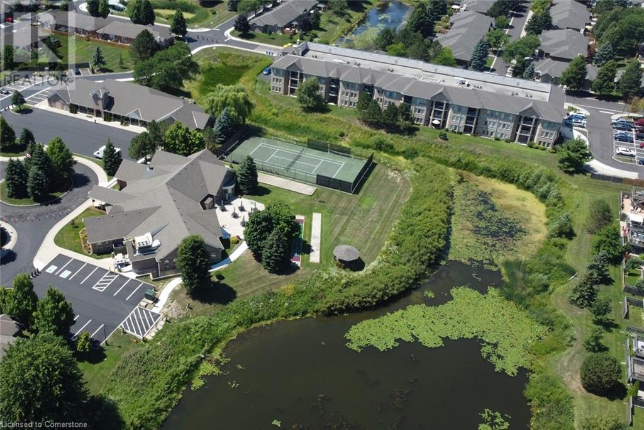304 832 Fisgard St
Victoria, British Columbia
Welcome to urban living in the heart of Victoria! This well-maintained 2-bedroom, 2-bathroom condo is perfectly situated just blocks from all the downtown amenities you love – from the Save-On-Foods Memorial Centre and Victoria Public Market to Chinatown, Crystal Pool, charming bistros, coffee shops, and the nearby conservatory. Located on the 3rd floor with desirable south/east exposure, this home offers an abundance of natural light and a spacious, private balcony where BBQs (gas or electric) are welcome. Inside, you’ll find an updated bathroom, new appliances, in-suite laundry, and laminate flooring throughout! This pet-friendly, rental-friendly building is ideal for both homeowners and investors. Enjoy the peace and quiet of this small, well-run strata in a friendly, community-oriented building. Don’t miss your chance to own a slice of Victoria’s vibrant downtown core! (id:60626)
Exp Realty
33 Chinook Street
Belleville, Ontario
REDUCED TO MOVE, VERY MOTIVATED SELLERS. Located in the most convenient subdivision in Belleville. Minutes to The County, walking distance to Loyalist college and just kilometers from CFB Trenton. Ideal for students, military, first time buyers or people wishing to downsize. Tastefully designed and maintained bungalow townhome built by renowned builder Duvanco Homes. Enjoy functional main floor living and fully finished lower level great for accommodating guests. Spacious & bright south facing entry leading to spacious kitchen with entertaining island & walk in kitchen pantry. Open dining and living area finished with classic coffered ceiling and ample natural light. Main floor primary bedroom with 4 piece en-suite and walk-in closet. Fully finished lower level includes an additional bedroom, office, large recreation room, full bathroom and ample storage. Fantastic layout with main floor laundry. Attached garage with inside entry, fenced rear yard. Neighborhood features pickleball courts, playground with play structures and is on public transit routes. (id:60626)
RE/MAX Quinte Ltd.
306 Douro Street
Stratford, Ontario
This upper/lower duplex has been owned by the same owner for decades. Upper apartment is occupied by long-time tenants (14 years) who would love to stay. Lower apartment has just been refurbished and is waiting for the new owner to make their own decisions regarding its next occupants and their rent. Roof was installed in 2019, furnace was installed in 2009, rental water heater was installed in 2021 (Reliance) and a new sewer line was installed from the street to the house in December 2010. Laundry for upper unit is located in main hallway. Laundry hook-ups in main floor unit. (id:60626)
Streetcity Realty Inc.
4812 49a Av
Rural Lac Ste. Anne County, Alberta
IMMACULATE AND UPGRADED WITH A MANICURED PRIVATE YARD BACKING ONTO GREEN SPACE SECONDS FROM THE LAKE. WELCOME TO 4812-49 A AVE IN THE VILLAGE OF SUNSET POINT. THIS INCREDIBLE HOME WAS BUILT IN 2002 AND HAS 3 BEDROOMS, 2 BATHS, AND ALMOST 2400 SQ FEET OF LIVING SPACE. THE UPGRADED KITCHEN HAS GRANITE COUNTERTOPS, MAPLE HARDWOOD FLOORS, 9 FOOT CEILINGS, STAINLESS APPLIANCES, GLASS TILE BACKSPLASH, AND CUSTOM MAPLE CABINETRY. DINING AREA IS OPEN CONCEPT, SPACIOUS, WITH EXTERIOR DECK ACCESS AND HAS A BUILT IN DINING HUTCH. INVITING LIVING SPACE HAS HARDWOOD FLOORS AND BORDERS MAIN ENTRANCE. PRIMARY BEDROOM IS LOCATED ON MAIN FLOOR AND IS KING-SIZED WITH A CORNER CLOSET AND UPGRADED ENSUITE WITH CUSTOM TILE/GLASS SHOWER. UPPER LEVEL HAS 2 ADDITIONAL BEDROOMS, A FULL BATHROOM, AND LAUNDRY. BASEMENT IS PARTLY FINISHED WITH A REC ROOM, NEW FURNACE AND HWT. ATT HEATED GARAGE IS 21X21'. HOME HAS NEW WINDOWS, NEW SIDING, UPGRADED INSULATION, NEW SHINGLES, AND LIGHTING. PAVED SUBDIVISION. DRILLED WELL. (id:60626)
Royal LePage Noralta Real Estate
14 Moirs Mill Road
Bedford, Nova Scotia
Welcome to carefree condo living in the heart of Bedford! This beautifully maintained three-level townhouse condo offers the perfect blend of space, style, and conveniencejust steps from Paper Mill Lake, DeWolf Park, shops, restaurants, and more. Enjoy an easier lifestyle where exterior maintenance is taken care of and all you have to do is move in and enjoy. Inside, youll love the bright, open-concept main level featuring a spacious living room with hardwood floors and a wood burning fireplace. Walk through to a spacious dining area with patio doors leading to your private back deckperfect for BBQs and summer evenings. The kitchen with peninsula is great for entertaining, and the main floor powder room is a welcome bonus. Upstairs offers three generous bedrooms including a primary suite with walk-in closet and ensuite bath, plus an additional full bathroom. The fully finished lower level includes a versatile family room, and large laundry/storage area. Extras include two ductless heat pumps, granite countertops, and a parking space right in front. The condo fee includes water, snow removal, landscaping (including mowing), and exterior maintenance. With the proposed high-speed ferry nearby, downtown Halifax could soon be a scenic commute away. Whether youre upsizing, downsizing, or simplifyingthis one is a must-see. (id:60626)
Royal LePage Anchor Realty
8010 3 Av Sw
Edmonton, Alberta
Welcome home! This beautiful double car garage home offers 3 bedrooms, 2 full bathrooms, and 1 half washroom. The house has been recently updated with brand new carpet, new vinyl flooring, new countertops, fresh paint, and new baseboards, making it move-in ready. As you enter, you’ll find a spacious living area with a cozy gas fireplace. The main floor features a large kitchen with brand new countertops, a bright dining area with a patio door leading to the backyard, and a convenient half washroom with a new toilet. The laundry area is also on the main floor, with side-by-side washer and dryer for your ease. Upstairs, there’s a bright bonus room with large windows that let in plenty of natural light. The master bedroom includes a 5-piece ensuite bathroom. You’ll also find two more bedrooms and a second full bathroom on this level. The entire second floor is finished with brand new carpet, and both bathrooms have been updated with new toilets. Outside, enjoy a huge backyard with a large deck perfect. (id:60626)
Century 21 All Stars Realty Ltd
41 Peterson Place
Ottawa, Ontario
Tucked away on a quiet crescent in Katimavik, this freshly painted freehold townhome offers the kind of layout that just works, with thoughtful separation between spaces and a warm, easy-to-live-in feel from the moment you walk in. On the main floor, the flow is intuitive: a sunny living room with a cozy gas fireplace, a separate dining area that opens to the backyard, and a classic galley-style kitchen with space to gather around the eat-in nook. Upstairs, you'll find three bedrooms, including a spacious, light-filled primary with a walk-in closet and a 4-piece ensuite and another full bath. The finished basement gives you even more flexibility: space for a home office, movie nights, or a workout zone. Step outside and you'll find one of this home's best features: no rear neighbours, just a private fenced yard with tiered decks and mature trees beyond. Located in family-friendly Katimavik, you're minutes to top-ranked schools, parks, the Kanata Leisure Centre, and everyday essentials, plus quick highway access and transit when you need to commute. Whether you're upsizing from a condo or putting down roots in a place of your own, this home offers a smart, low-maintenance next step in a community that feels like home. 48 hr irrevocable on all offers. (id:60626)
Royal LePage Team Realty
3531 Chestermere Boulevard
Chestermere, Alberta
Home awaits in one of Chestermere's newest communities, Clearwater Park! The perfect blend of small town charm withmodern amenities. Full access to the community clubhouse with an indoor swimming pool, school sites with playfields, skating rinks, tenniscourts, and numerous walking paths! This gorgeous unit offers an open-concept floor plan where you'll enjoy a spacious eat-in kitchen that's open to the dining and living rooms. Upstairs, you'll find 3 large bedrooms including a primary suite with its own ensuite. *PLEASE NOTE* NOT BUILT! PICTURES ARE OFSHOW HOME; ACTUAL HOME, PLANS, FIXTURES, AND FINISHES MAY VARY AND ARE SUBJECT TO AVAILABILITY/CHANGES; HOME IS UNDER CONSTRUCTION (id:60626)
Century 21 All Stars Realty Ltd.
1604 438 Seymour Street
Vancouver, British Columbia
1bedroom + den/solarium North, West, & East facing CORNER unit at Conference Plaza with city & partial Burrard Inlet, North Shore Mountain VIEWS! Amazing natural light due to the number of windows and being a corner. Den/Solarium is off the kitchen and is the perfect office space. Newer laminate flooring & interior paint. 1 parking stall & 1 storage locker. Rentals ok, NO PETS. Amenities include: 24 hour concierge, indoor swimming pool, sauna, hot tub, gym. Unbeatable location 1 block to either Waterfront or Granville Skytrain. In the heart of downtown, steps to the seawall, shops & restaurants in Gastown. (id:60626)
Sutton Group-West Coast Realty
3595 Virginia Park
Windsor, Ontario
Welcome to this beautifully maintained 3-bedroom, 2-bathroom brick back-split home, situated on a nearly 80-foot lot in one of Windsor's most desirable and family-friendly neighborhoods. This inviting home offers excellent curb appeal, a wide double driveway, a spacious 2 car garage, and a large fenced-in backyard, perfect for kids, pets, or entertaining. Inside, you will find thoughtfull updates throughout, including fresh paint, new flooring, and renovated kitchen and bathrooms. Main floor features living room, dining area and an kitchen. Upstairs are three comfortable bedrooms and an updated full bathroom. Lower level includes a family room, bathroom and upgraded sewer. Roof (2024), Furnace and AC (2020). located just one block from Central park and minutes from top-rated schools, and every day amenities. This house is move in ready. (id:60626)
Bob Pedler Real Estate Limited
2023 - 700 Humberwood Boulevard Se
Toronto, Ontario
WELCOME TO A LUXURY CONDO, Mansions of Humberwood built by Tridel prestigious indeed impress all your family and friends with its elegant entrance and ravine setting. Situated in the desirable Clareville Neighborhood.1 +1-bedroom, condo offers an open concept kitchen with eating area and breakfast bar and living area with a large primary bedroom and large closet, a front room that can be used as a den or a secondary bedroom. With its breathtaking natural light southwest views. Includes 1 parking spot and a locker for your storage needs. All Residents enjoy access to incredible amenities including 24/7 concierge service, stunning indoor swimming pool, fitness room, sauna, tennis courts, party rooms and guest rooms, Hot Tub, Tennis Court pool table yoga studio, study rooms and much more... Perfectly positioned near great schools, Humber college. Fantastic shopping WALMART, COSTCO, WOODBINE CENTER. Also, the fun Casino, Etobicoke General Hospital and Toronto Pearson International Airport with nearby access to Hwy # 427 and major transit routes at your front door. Take in your private balcony while having a morning coffee and overlooking beautiful views. Here is your opportunity to live and own your own home in an exceptional location and building. ITS A MUST SEE!! MOTIVATED SELLER! (id:60626)
Royal LePage Credit Valley Real Estate
13 Coleman Crescent
Blackfalds, Alberta
Welcome to Cottonwood Estates in family friendly Blackfalds!! This quiet neighbourhood is close to Schools, parks and shopping. A beautiful 1300 sq ft Bungalow featuring 5 bedrooms, 3 bathrooms with a large double attached heated garage. The home boasts an open concept main floor with vaulted ceilings and large windows for that warm natural light. The u-shaped kitchen features a breakfast bar, ideal for entertaining, with plenty of rich cabinetry and counter space, and a pantry for extra storage. Plenty of room to host gatherings or entertain family and friends in the spacious Living Room. Retreat to the Primary bedroom complete with a walk-in closet and a 3pc ensuite for those relaxing days. A full 4pc bathroom and 2 more good sized bedrooms can be found on the main floor. Stay active in the fully finished basement with in-floor heating throughout. Bring your games to the enormous family room, 2 large bedrooms, another 4pc bathroom, and an oversized utility/laundry room with plenty of storage finish off of the well laid out lower level. Enjoy summer barbecues on the east facing deck overlooking the fully fenced and landscaped yard. The oversized heated garage has plenty of room for storage and parking. Sellers are motivated and open to earlier possession date! (id:60626)
Exp Realty
1127 Maitland Avenue
Ottawa, Ontario
Opportunity knocks at 1127 Maitland Avenue! Spacious and bathed in natural light semi-detached backsplit offers value in a central location, ideal for families, investors, or multi-generational living. With 3+1 bedrooms, and a large fully fenced lot, this home is packed with potential. Freshly painted throughout, the main level features a bright and airy open-concept living/dining area with a beautiful stone fireplace as its centrepiece. The oak kitchen is in good condition, offers plenty of cabinet space and convenient side door access directly to the lower level. Upstairs, you'll find three comfortable bedrooms, along with a full bathroom. The lower level offers large above-grade windows, a spacious rec room, a fourth bedroom (at one time it had a fifth bedroom) and a 2-piece bath large enough to convert to 3pce, ideal for an in-law suite or teenage retreat. Beyond that is a full-height basement with tons of storage space, laundry area, and inside entry from the attached garage adding even more flexibility to the home. This home sits on a fully fenced large lot with plenty of side yard and back outdoor space ideal for pets. The mature trees provide natural shade and privacy, while still allowing for plenty of space to garden or play. Convenient access to schools, bike trails, 5 min drive to Algonquin College, parks, transit, and major routes. Selling "as is", move in now, fix it up as you go! Needs a little love, but its got serious potential! (id:60626)
RE/MAX Hallmark Realty Group
404 - 107 Roger Street
Waterloo, Ontario
Beautiful modern luxury 2 Bedrooms with 2 Full Washroom , 932 sq. ft. corner-unit condominium located in the heart of Uptown Waterloo. Boasting two spacious bedrooms and two well-appointed bathrooms, this contemporary residence features an open floor plan . The sleek kitchen is equipped with exquisite quartz countertops and stainless-steel appliances, making it achef's delight.Step out onto your private balcony to take in the stunning views, while the master suite provides a touch of sophistication with its dedicated ensuite bathroom and expansive closet space. Nestled in a vibrant neighborhood, this condo is conveniently situated near a variety of shops, dining options, and public transit. (id:60626)
RE/MAX Gold Realty Inc.
211 494 Marsett Pl
Saanich, British Columbia
This delightful one-bedroom plus den condo comes with a generous balcony overlooking a lush garden of beautiful, mature trees. With its open concept layout, this spacious and quiet unit includes insuite laundry, a cheater ensuite bathroom, and a cozy gas fireplace with gas included in the low strata fees. The Park Royal Place is Pet-Friendly, allows BBQs, and this unit comes with both a Parking Space and a handy downstairs Storage unit. Very conveniently located, it is just a 2-minute drive to Saanich Commonwealth Place with its pools, 5-mins. to peaceful Beaver/Elk Lake trails, 4 mins. to Broadmead Village Shopping Centre, about 18 mins. to either downtown Victoria or to the Airport, and about 20 mins. to the Ferry Terminal. What an ideal place to live! (id:60626)
Dfh Real Estate Ltd.
71 - 4640 Cosmic Place E
Ottawa, Ontario
If move-in-ready were a place, it would be 4640 Cosmic Place. Right off of Blair Station 4640 Cosmic offers immediate access to the highway and the downtown core via the O-Train. Upon entering the foyer, you will be struck by the immaculate walls contrasting with the rich, newly installed flooring (2025). Just off of the foyer, the newly renovated powder room offers convenient space to freshen up on those stifling Ottawa summer days. From there, the basement recreation room offers flexibility with ample wall storage and a storage area to suit any use. Just off the basement is the utility room, which houses the new (2025) washer and dryer, as well as the regularly serviced water heater. In the living room, floor-to-ceiling windows allow natural light to cascade in from the backyard and an outstanding view of the sunrise. The rejuvenated wall and floor mean this living room will be here for you whenever you need it. The backyard makes for the ideal space for barbeques, or relaxation, with plenty of greenery keeping it private. Up the stairs takes you into the breakfast nook, a charming and flexible area for you to start the day. From there, the kitchen invites you in with new hardware, appliances, and refreshed cabinetry culminating in a window at the end allowing plenty of natural light into the space. The dining room makes for an intimate area to entertain and host. Up the stairs lies the first bedroom. This generous retreat greets you with a view of the backyard that runs nearly the length of the room, also allowing room-wide natural light. At the top of the stairs, the newly renovated 3-piece bathroom boasts clean contemporary style. The primary and secondary bedrooms enjoy natural lighting and spacious closets. With almost the entire home painted in 2025, and hundreds of hours put into other upgrades, 4640 Cosmic represents the chance to spend less time building your dream home and more time living in it. For more information please contact the listing agent. (id:60626)
One Percent Realty Ltd.
76 Henry Street
Stirling-Rawdon, Ontario
Welcome to 76 Henry Street! This charming bungalow is perfectly situated on a large town lot along the babbling shores of Rawdon Creek, directly across from Henry Street Park and within walking distance to all amenities. Featuring a natural gas furnace, central air, water softener, and bright, sun-filled living spaces, this home offers three spacious bedrooms, two full bathrooms, and a beautiful kitchen with three convenient access doors leading outside.The walkout basement opens to a peaceful backyard oasis where you can relax and enjoy the sounds of nature, including the soothing babbling of the creek. Mature trees and perennial gardens add to the tranquil setting, perfect for entertaining or quiet moments. Enjoy the covered front porch, patio area, and vinyl windows for easy, low-maintenance living.This fantastic find in the heart of Stirling offers timeless small-town charm paired with everyday convenience. Stroll to grocery stores, banking, restaurants, and the Heritage Trail. Only 20 minutes to Belleville, Trenton, or the 401, and five minutes to the Trent River-this property truly has it all. Immediate possession is available! (id:60626)
Royal LePage Proalliance Realty
19626 41 Highway
Addington Highlands, Ontario
Escape to Nature Charming Square Log Home on 112 Private Acres. Discover your own private oasis with this beautiful square log home nestled on a serene 112-acre property surrounded by mature forest. Peace, privacy, and nature await in this truly unique retreat. This cozy 2-bedroom, 1-bathroom home features a spacious eat-in kitchen with direct access to a bright enclosed porch and deck, perfect for morning coffee or evening relaxation. The generous living room offers a warm, welcoming space to unwind, while the full walkout basement provides excellent potential for further development. Enjoy the tranquility of a park-like setting with a creek running right by your home. Step outside and explore the natural beauty of your surroundings, with direct access to hundreds of acres of crown land for hiking, hunting, or simply enjoying the great outdoors. For added peace of mind, the property includes a standby Generac generator keeping you comfortable and secure in all seasons. Whether you are looking for a year-round residence, a peaceful getaway, or a place to build your dream homestead, this one-of-a-kind property offers the perfect blend of rustic charm and modern convenience. (id:60626)
Signature Team Realty Ltd.
13603 137 St Nw
Edmonton, Alberta
Welcome to this exceptionally spacious, fully remodeled bungalow in the heart of Wellington! With nearly 1,700 sq ft on the main floor, this rare gem offers 6 bedrooms and 3 full bathrooms. The main level features 4 bedrooms, including a generous primary suite with a private 3-piece ensuite, a beautifully updated 4-piece main bath, and brand new appliances. The fully finished basement includes 2 more bedrooms, a second kitchen, separate entrance, and new appliances—perfect for extended family or potential suite. Major upgrades include mostly new windows, new electrical, 2 new furnaces, central vac, new siding, and more. Outside, you’ll find an oversized double garage and a large rear parking pad with plenty of room for extra vehicles or RV parking. This turnkey home blends space, style, and functionality in a quiet, family-friendly neighborhood close to schools, parks, and shopping. A truly unique opportunity in one of north Edmonton’s most established communities. (id:60626)
Sable Realty
913 Johnston Avenue
Quesnel, British Columbia
* PREC - Personal Real Estate Corporation. Recently renovated home on such a GORGEOUS lot! Get in line to view this tastefully updated rancher that features a very open concept layout including a beautiful white kitchen with stainless steel appliances and granite counter tops, laundry on the main floor, 5 piece ensuite with double vanity, and so much more! Nearly everything in this home was updated in 2017: roof, furnace, plumbing, electrical, insulation, flooring, and most of the windows. This double lot has been meticulously maintained and landscaped and has 2 separate driveways, RV parking, massive paved driveway, a 40'X16' detached garage/shop, and is situated right across the street from Johnston Park and just a short walk away from the ever popular West Fraser Timber Park! This move in ready home might just be the one! (id:60626)
Century 21 Energy Realty(Qsnl)
63 Lucas Way Nw
Calgary, Alberta
Super one year old townhome in the Logel Homes Livingston Views development. This home is located in the award winning Livingston community with exclusive amenities provided by the Livingston Homeowners Association(HOA), which includes a 35,000 ft2 community hub, skating rink, splash park, gymnasium and year round programing for all ages. This townhome features 9' CEILINGS on the main level, neutral carpeting on the stairs and also the upper bedroom area. Practical VINYL PLANK flooring graces the main level and all bathrooms. Open kitchen plan with an island/eating bar, lots of soft close cabinets, black subway tile backsplash, excellent counter space and a separate dining area. Kitchen highlights include STAINLESS STEEL Samsung appliances, pot lights and quartz countertops. Appreciate the convenient 2 piece bath on the main level and all bathrooms are finished with quartz counters. Relax in the comfortable living room or on the covered deck on those warm summer nights. Three bedrooms upstairs with two full bathrooms, one of which is a 4 piece ensuite bath. Deep soaker tubs in both bathrooms along with shower heads for family convenience. All windows have classy blackout blinds for maximum light and privacy. The lower den is a great private office space to work from home with a big window for natural light. Park in the insulated and drywalled double garage creating safety and comfort in all seasons. EXCELLENT VALUE!!! (id:60626)
RE/MAX Real Estate (Mountain View)
3267 King Street E Unit# Ph6
Kitchener, Ontario
Rare opportunity to own this spacious and beautifully maintained penthouse featuring, 9 ft ceilings, 2 skylights, and 2 fireplaces. Offers 2 generous sized bedrooms, each with its own ensuite, plus third 2 piece bath-all with granite counter tops. The eat-in kitchen features granite counters and ceramic flooring. Enjoy your private balcony, and the convenience of 2 parking spots. Located close to expressway, shopping and other amenities. A truly impressive unit in a prime location. (id:60626)
RE/MAX Twin City Realty Inc.
25309 Township Road 410
Rural Lacombe County, Alberta
Your Acreage Lifestyle Starts Here! Looking for a quiet spot not too far from town? This 2.5-acre property is just 10 minutes east of Lacombe, conveniently located off Highway 12 and ready to welcome your country living dreams. The thoughtfully designed carriage house sits above a triple car garage with in-floor heat, giving you a warm and spacious garage plus a full living space upstairs. Step into a bright, vaulted living room with access to a front-facing deck, perfect for relaxing or entertaining. This cozy home includes two bedrooms, a 4-piece bath, and a functional kitchen and dining area—everything you need to live comfortably while you plan your next steps. And those next steps? The original farmhouse still sits on the property (unserviced and not currently livable), offering a potential building site for a future dream home. Live in the carriage house now, build when you're ready, and later—keep the carriage house for extended family or guests. The property is fully landscaped, partially fenced, has RV hookups and is ready for you to move in and make it your own. At $519,900, this is a great way to step into acreage life without sacrificing proximity to town or future potential. (id:60626)
RE/MAX Real Estate Central Alberta
60 Natalia Avenue Unit# 2
Mount Hope, Ontario
Beautiful Carriage House unit located in the Twenty Place Community. This home offers an open concept kitchen & living room with plenty of windows giving allot of natural light. Large primary bedroom with ensuite privileges & walk-in closet, large front porch & private patio in back, no neighbors behind you. Recent updates include: New appliances, (2020), furnace, central air unit & hot water heater (2019), flooring – 100% waterproof vinyl (2021), and completely painted (2021), stackable washer & dryer. This is a great unit for downsizers to live and to enjoy what the community has to offer with its own clubhouse within walking distance, with activities running daily (tennis, billiards, euchre, pickleball, line dancing and much much more). Book your private showing today! (id:60626)
RE/MAX Real Estate Centre Inc.



