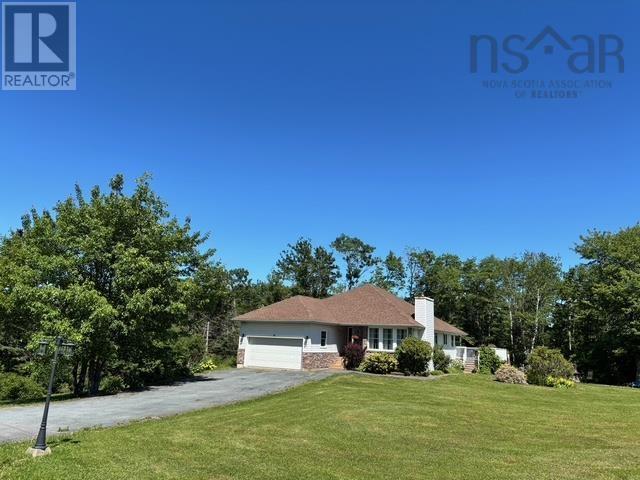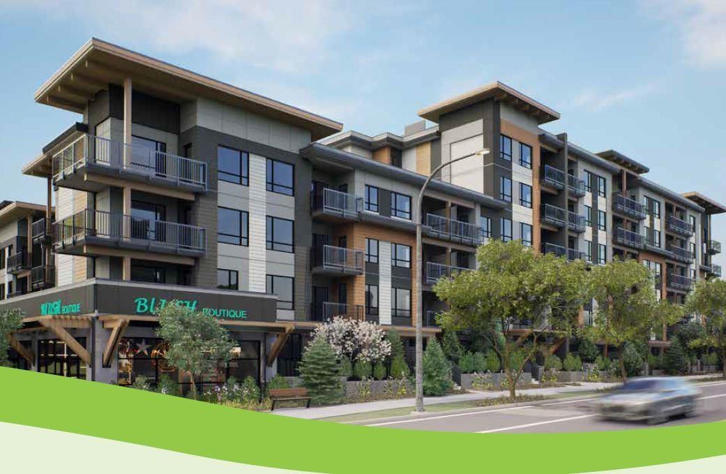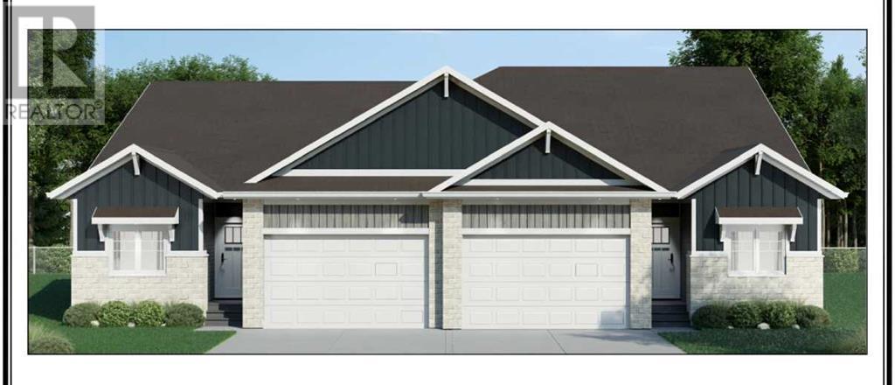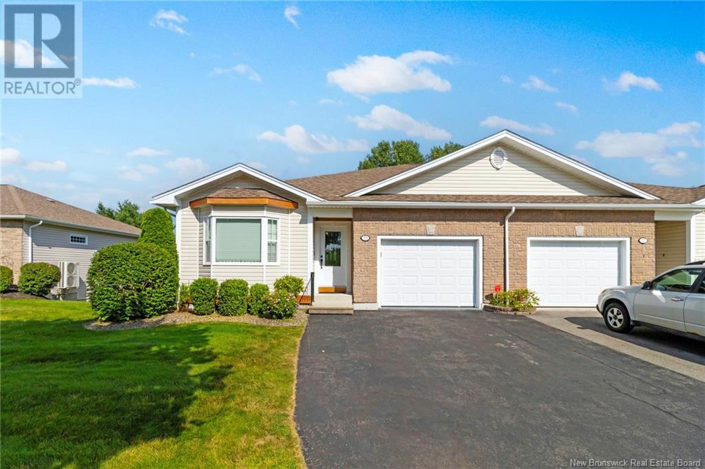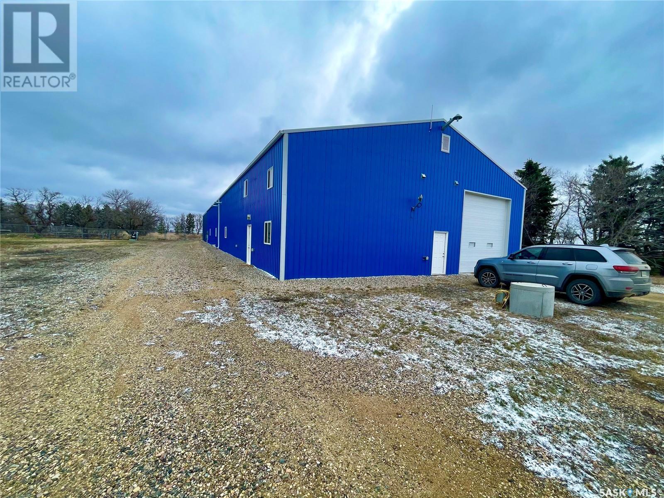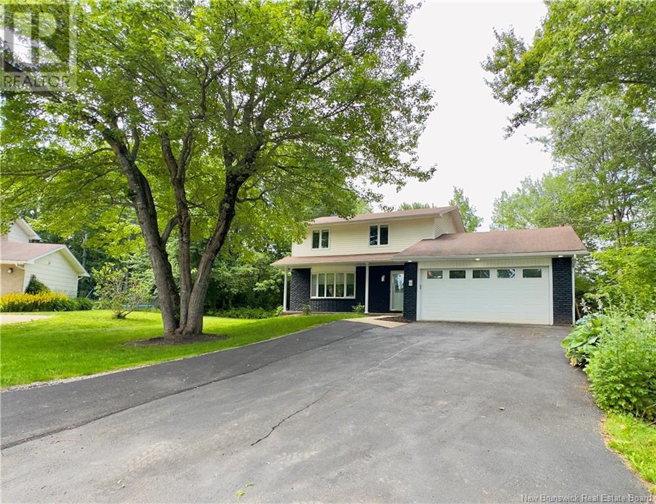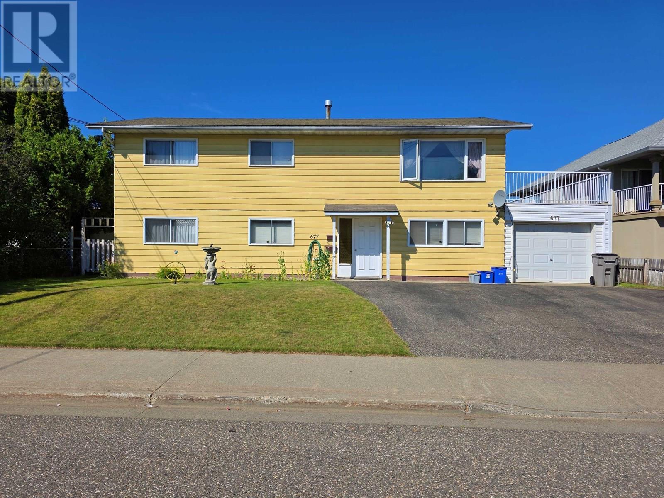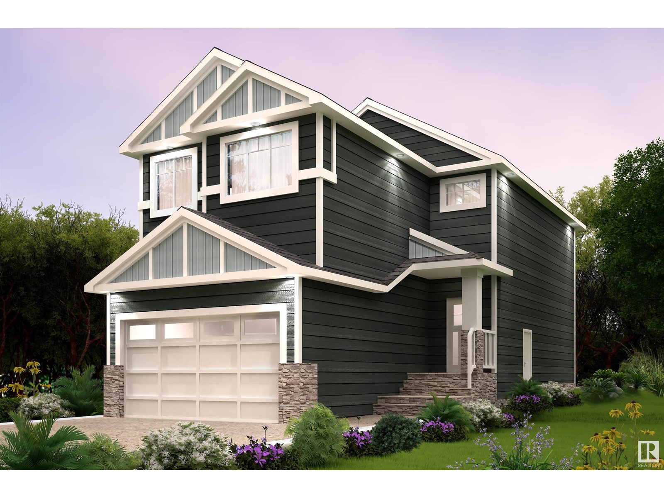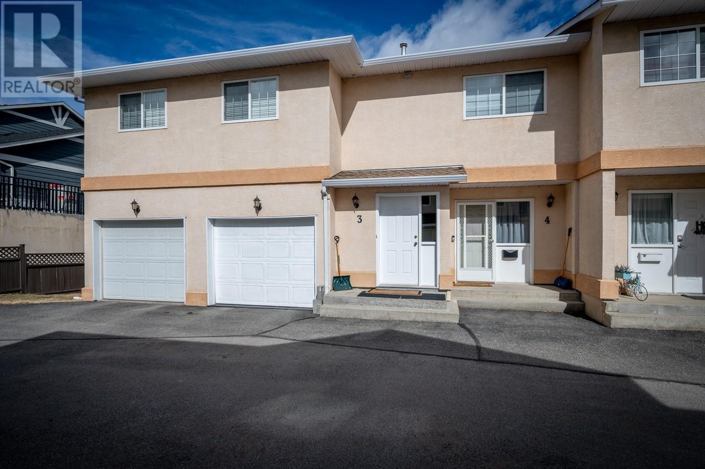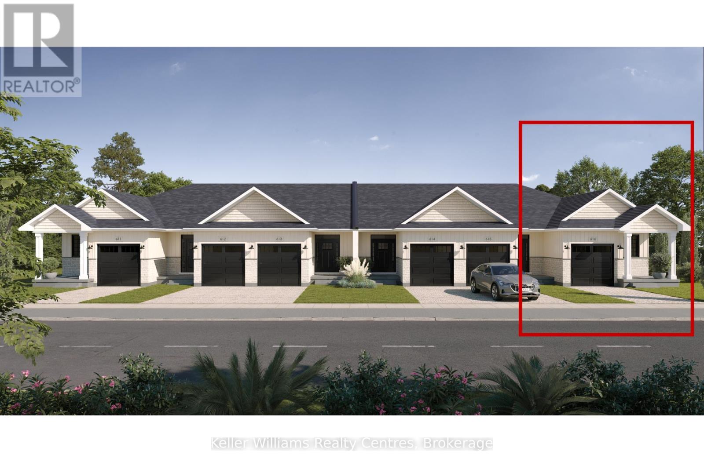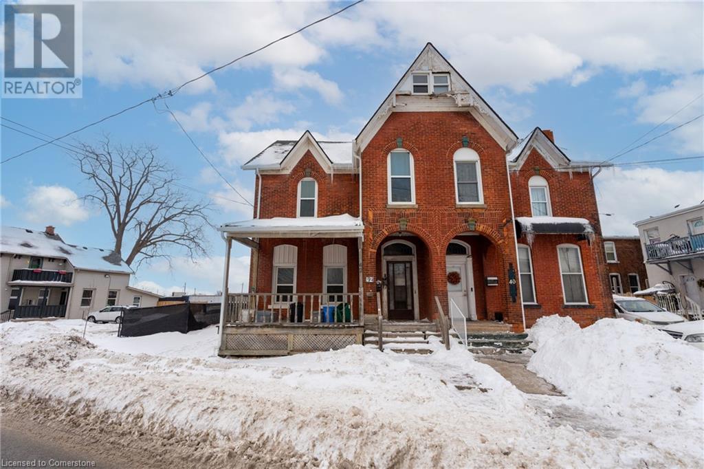10 Cameron Street W
Brock, Ontario
Located At The Main Intersection In The Downtown, Of Charming Cannington. This Brick, Single Storey Commercial Building With Full Poured Concrete Basement, Previously Operating As A Bank At 1920 Square Feet, With A Single Lane Driveway Leading To 5 Parking Spots At The Rear Of The Building. C1 Zoning And Permitted Accessory Residential Use, The Options Are Endless. **EXTRAS** Building Is Fully On Municipal Services & Vault Will Stay. Adding A Fun Feature That Could Be Creatively Incorporated Into A Future Business! Just Steps To The 19,000 Square Foot State Of Art Health Centre Currently Being Built. (id:60626)
RE/MAX All-Stars Realty Inc.
1514 Deerfoot Trail
Good Lake Rm No. 274, Saskatchewan
Escape to your private oasis with this stunning custom log home nestled on the south edge of Deerfoot Trail, offering peace and seclusion surrounded by mature trees. Located just 3 minutes from the beach and sand dunes, this home provides quick access to all the outdoor fun your family craves. With ample parking space for your camper, boat, or toys, adventure is always within reach.The property also features a charming guest bunkhouse with a kitchenette and an outhouse for convenience during those cozy fire-lit evenings. Inside the main home, you'll find a spacious family room perfect for games, lounging, and entertaining. Custom side-up counters line both sides of the room, leading to the back door, where you'll find the laundry area and a versatile room that can host two bedrooms, along with a shared 3-piece bath. Large barn-style doors open to a future covered patio, offering additional living space.Upstairs, the craftsmanship continues with beautiful log finishes throughout, creating an inviting and cozy atmosphere with vaulted ceilings. The highlight of this space is the expansive covered concrete balcony, complete with in-floor heating and breathtaking lake views. The custom log table with built-in benches provides the perfect spot for family gatherings and sunset watching. The well-appointed kitchen offers plenty of space for preparing your favorite dishes, while the inviting living room with a fireplace is perfect for those quiet evenings in. The master suite features a luxurious 5-piece bath, a walk-in closet, and stackable laundry for added convenience. A second balcony off the living room is the perfect spot for morning coffee as you take in the sunrise.A custom spiral staircase leads to the loft space, ideal for a bedroom or play area for the kids. Whether you're enjoying nature, spending time with family, or pursuing your hobbies, this home offers a lifestyle that's second to none. (id:60626)
Core Real Estate Inc.
22034 Highway 7
Sheet Harbour, Nova Scotia
Stunning Oceanfront retreat with modern upgrades and Water Access to Sheet Harbour! Welcome to your dream oceanfront escape!This beautifully updated home offers over 2,500 sq. ft. of well-appointed living space,nestled on the tranquil shores of Sheet Harbour. From high-end finishes to thoughtful design,every detail has been carefully curated for comfort,functionality and style. Enjoy a walk down to the waterfront on peaceful trail through the woods and take in the beautiful harbour view. Step inside to discover a bright and spacious open-concept living and dining area,perfect for entertaining. The kitchen features a cozy breakfast nook area,elegant quartz countertops, an ilsand and a walk-out to the expansive newer rear deckideal for morning coffee or evening sunsets.The main level offers two full bathrooms,including a luxurious en suite with soaker tub off the primary bedroom,which also boasts a walk-in closet and private deck access.Additional features include two more well appointed main floor bedrooms,convenient main-floor laundry area and direct interior access to the attached garage.Enjoy year-round comfort with seven newer heat pumps and peace of mind with a newer roof.The lower level includes a large rec room,two-piece bath,exterior enterance and a generous utility/storage area, offering excellent potential for a future in-law suite or guest accommodations. An attached and detached garage provide ample storage for vehicles,tools,or watercraft.Outdoor enthusiasts will love the propertys water access to Sheet Harbour,offering direct access leading to the Atlantic Ocean.This exceptional property blends natural beauty with modern livingcome experience all that Nova Scotias scenic Eastern Shore has to offer. Book your viewing today! (id:60626)
Keller Williams Select Realty
A221 8233 208b Street
Langley, British Columbia
This spacious 1-bedroom, 567 sq. ft. condo in Quadra Homes' newest development, Walnut Park, is set to complete in December 2025. Designed for modern living, it features 9' ceilings, air conditioning, stainless steel appliances, quartz countertops, cabinets, and durable vinyl plank flooring with no carpet. Additional touches include heated bathroom floors, built-in closet organizers, a built-in safe, underground parking, a huge storage locker, and an EV charger. Walking distance of restaurants, shops, schools, & grocery stores. Close to Hwy#1 and 4 minute driving to the Carvolth Exchange. (id:60626)
Sutton Group - 1st West Realty
4940 Beardsley Avenue
Lacombe, Alberta
Brand new bungalow-style duplex by Ridgestone Homes! This well-designed home features an open-concept main floor with modern finishes, a spacious living and dining area, and a stylish kitchen complete with a butler’s pantry for added prep space and storage. Cozy up by the fireplace in the inviting living room. The primary suite includes a 5-piece ensuite and walk-in closet, while the second bedroom also offers a walk-in closet. A 4-piece main bathroom, convenient mudroom off the oversized single attached garage, and main floor laundry add to the home’s practical layout. Enjoy a covered front porch entry and a backyard deck—perfect for relaxing or entertaining. (id:60626)
Royal LePage Network Realty Corp.
1925 209a St Nw
Edmonton, Alberta
Nestled in the picturesque Riverview area of West Edmonton, Verge at Stillwater is a community that seamlessly blends natural features. Akash Homes invites you to the 'Bedford-Z'; this zero lot line home offers stunning features, quality craftsmanship, and an open-concept floor plan that makes day-to-day living effortless with its functional design. Your main floor offers 9' ceilings, laminate flooring, and quartz counters. You'll enjoy a spacious kitchen with an abundance of cabinet and counter space, soft-close doors and drawers, plus a walk-through pantry! Your living room offers comfort and style, with an electric fireplace and large windows for plenty of natural light. Rest & retreat upstairs, where you'll enjoy a large bonus room plus 3 bedrooms, including a primary suite designed for two with its expansive walk-in closet and spa-inspired ensuite! SIDE ENTRANCE **PLEASE NOTE**PICTURES ARE OF SIMILAR HOMES; PLANS, FIXTURES, AND FINISHES MAY VARY AND ARE SUBJECT TO AVAILABILITY/CHANGES WITHOUT NOTICE. (id:60626)
Century 21 All Stars Realty Ltd
55 Sarahs Lane
Fredericton, New Brunswick
This beautifully maintained bungalow garden home offers 3 bedrooms and 3 full bathrooms, and is fully finished on both levels, including a walk-out basementperfect for extended family, guests, or additional living space. Inside, you'll find an inviting open-concept layout with generous natural light. The main level features a spacious living and dining area, a functional kitchen, and a primary bedroom complete with ensuite. With ducted heating and cooling, comfort is effortless year-round. The attached garage offers direct access, adding extra convenience. Downstairs, the finished lower level includes a large rec room, bedroom, full bath, and walkout access to the backyardideal for entertaining or creating an in-law suite. Situated in a quiet, sought-after neighbourhood on Frederictons south side, this home is just minutes from major amenities: shopping at Uptown Centre, medical clinics, restaurants, walking trails, and public transit. Whether youre looking to downsize or seeking low-maintenance living without compromise, 55 Sarahs Lane delivers. (id:60626)
Exp Realty
15191 Buck Flats Road
Houston, British Columbia
* PREC - Personal Real Estate Corporation. Spacious 5 bdrm/2 bath rural family home on 57.96 acres (2 parcels) approx 15 minutes from Houston, BC! This home is tucked in away from the main road offering a large private yard with a great greenhouse & raised garden beds area, chicken coop/run, older barn, pond, & very nice wired/insulated 18'x33' shop with above mezzanine & covered bays on each side, all close proximity to the house making this an ideal set up! Wrap-around veranda to spacious entry. Bright & spacious galley style kitchen w/ eating area. Large livingroom w/ wood stove & garden doors to back deck. 3 bdrms, full bath & laundry on main. Primary bdrm w/ cheater door to bathroom. The above floor consists of a huge alternate primary bdrm w/ full ensuite plus another large 5th bdrm. Forced-air electric furnace. Drilled well (id:60626)
Calderwood Realty Ltd.
Rm Of Lomond Commercial Shop
Lomond Rm No. 37, Saskatchewan
Incredible Commercial Property with Abundant Features! Welcome to an exceptional opportunity in the heart of the White Cap oil fields! This 182'x50' building, nestled on a sprawling 10-acre treed parcel, offers a myriad of amenities for your business needs. Additionally, it holds great potential as a residential acreage with a shop or a shouse/barndominium! Features Galore: Spacious Interior: With 16' side walls and 14' overhead doors (equipped with openers), this property boasts ample space for various operations. Well-Equipped: Complete with a bathroom, lunchroom, and an upstairs office, providing convenience and functionality. Illuminated Spaces: Enjoy a well-lit environment throughout the building, ensuring productivity at any hour. Water Source: Utilizing a reliable well with holding tanks in the shop, ensuring uninterrupted water supply. City of Weyburn water is available at the next yardsite to the north. Power Convenience: Three-phase power has been installed, offering enhanced capabilities for your business needs. Efficient Design: Sloped floors facilitate proper drainage, enhancing maintenance efficiency. Maintenance Made Easy: Inside, a 30-foot path is available for seamless truck and vehicle maintenance. Potential Residential Use: Imagine the possibilities! This property could be transformed into a charming residential acreage with a shop, or perhaps a stylish shouse/barndominium. Live, work, and thrive all in one location! Prime Location: Just two miles south of the 705 East, this property offers easy access to major routes, optimizing logistics for your business or residential needs. Don't Miss Out! Schedule a viewing today to experience the full potential of this beautiful property. Contact us now! Mezzanines are negotiable (id:60626)
Century 21 Hometown
Lomond Acreage Yard Site With Large Shop.
Lomond Rm No. 37, Saskatchewan
Incredible Residential Acreage Opportunity with Abundant Features! Discover a remarkable opportunity in the heart of the White Cap oil fields! This 182'x50' building, set on a generous 10-acre treed parcel, presents a myriad of possibilities for a stunning residential acreage, complete with a shop or convert the shop to a shouse/barndominium! Features at a Glance: Expansive Interior: Boasting 16' side walls and 14' overhead doors with openers, this property offers ample space for various residential and workshop needs. Complete Amenities: Equipped with a bathroom, lunchroom, and an upstairs office, providing convenience and functionality for your residential and work life. Well-Lit Spaces: Enjoy a bright and inviting environment throughout the building, perfect for comfortable living and working. Water Supply: A reliable well with holding tanks in the shop ensures consistent water access. City of Weyburn water is available at the next yardsite to the north. Power Ready: Benefit from three-phase power, ideal for a variety of residential and business applications. Efficient Design: Sloped floors allow for proper drainage, ensuring maintenance is hassle-free. Easy Maintenance: Inside, a 30-foot path facilitates easy upkeep for your vehicles and equipment. Prime Location: Situated just two miles south of the 705 east, this property offers convenient access to major routes, making it an ideal hub for your residential and business endeavors. Explore the Potential: Picture the possibilities of turning this property into your dream residential acreage, with ample space for a shop or a stylish shouse/barndominium. Live, work, and thrive in one exceptional location! Schedule a Viewing Today: Don't miss this incredible opportunity. Contact us now to book your viewing and witness the full potential of this beautiful property! Mezzanines negotiable. (id:60626)
Century 21 Hometown
1519 - 25 The Esplanade
Toronto, Ontario
Welcome to Suite 1519 at 25 The Esplanade - an iconic address in the heart of Old Toronto, known for its timeless, hotel-inspired architecture. This spacious one-bedroom plus den suite spans 650 sq ft and offers a smart, functional layout perfect for modern urban living. The den is generously sized and can easily be converted into a second bedroom, guest room, or private office, offering incredible flexibility. Enjoy south-facing views, a full-sized kitchen with a central island, a dedicated dining area, ample storage space and a massive bathroom with tub and shower. Enjoy an impressive array of amenities, including seven beautifully designed outdoor spaces, a state-of-the-art gym perched on the 33rd floor with breathtaking panoramic views, a media and games lounge, and a tranquil sauna for ultimate relaxation. Situated just steps from the PATH and Union Station, this prime location offers unmatched connectivity for both local travel and commuter accessplus quick routes to both major airports.. You're also minutes from the waterfront, the Martin Goodman Trail, and a short walk to Scotiabank Arena, Rogers Centre, the Distillery District, St. Lawrence Market, Eaton Centre, and some of the city's best restaurants and nightlife. Exceptional value with ALL UTILITIES INCLUDED in maintenance fees currently under $1 per square foot! ** Parking spaces are available for rent with direct building access, and theres ample visitor parking for guests. (id:60626)
Royal LePage Signature Connect.ca Realty
26 Kirton Crescent
Riverview, New Brunswick
Welcome to 26 Kirton Court! Situated on a spacious, treed lot in Riverviews sought-after McAllister Park, this beautifully updated 2-storey home features 4 bedrooms, 3 full bathrooms, and a convenient in-law suite on the main level with separate entrance and private laundryideal for extended family or rental income. Located on a quiet court, enjoy fresh paint, all-new flooring and trimwork, upgraded interior and exterior lighting, plus a brand-new deck (2024) overlooking the private backyard. The 3-car-wide paved driveway offers ample parking. Inside, the bright living room opens to an updated kitchen with granite island, stylish backsplash, and a large picture window with serene backyard views. A full bath and laundry complete the main level. The mostly finished lower level provides additional living space with a large family room, a 4-piece bathroom, laundry area, and an extra bedroom. Upstairs, find 3 spacious bedrooms including a primary suite with cheater access to a spa-like 5-piece bath featuring double sinks, soaker tub, and walk-in tile shower. Comfort is ensured year-round with two energy-efficient mini-split heat pumps, a 200-amp breaker panel with generator hookup, and vinyl windows throughout. Walking distance to schools, parks, and amenities, this move-in-ready home combines space, style, and versatility in a prime Riverview location. (id:60626)
Exp Realty
677 Reid Street
Quesnel, British Columbia
North Quesnel charm with an in-law suite! Just a hop skip and a jump from all amenities that the beautiful downtown core has to offer, sits this grand, 6-bedroom, 2.5-bathroom family home. Low maintenance lawn out front, huge garden space out back with fruit trees, storage shed and detached workshop. Massive wrap around deck allows you to take advantage of the morning or afternoon sun. Separate hydro meter, outside basement entrance and two furnaces (with shared gas meter) allow for the suite to be somewhat self-contained. All this and more, on full city services. (id:60626)
Century 21 Energy Realty(Qsnl)
29 Gable Cm
Spruce Grove, Alberta
Enjoy the convenience and the charm of Greenbury—with it's convenient location close to all of your favourite amenities like parks, rec centres, schools, and all the more! Experience comfort, style, and community living with the Brattle 22 from Akash Homes! This thoughtfully designed home features 3 spacious bedrooms, 2.5 bathrooms, and 9' ceilings on the main floor that enhance the open-concept layout. The modern kitchen boasts sleek quartz countertops and a convenient walkthrough pantry, perfect for everyday living and entertaining. Upstairs, you'll have a spacious bonus room, laundry room with sink, and the primary suite offers a private retreat with an ensuite bath! Two additional bedrooms and a full bath complete the space for the whole family. Enjoy the convenience of a double attached garage, and a SEPARATE SIDE ENTRANCE! (id:60626)
Century 21 All Stars Realty Ltd
726 Dunrobin Drive Unit# 4
Kamloops, British Columbia
Welcome to #4-726 Dunrobin Drive. This 3 bedroom, 3 bathroom level entry townhouse is in Aberdeen. With an inviting entryway, you enter into a well laid out floorplan with the primary bedroom, 4 pc ensuite, dining room area, kitchen, 2pc powder room and a large living room. There is an exterior door to the garage off the kitchen to allow for easy unloading/loading of groceries etc. Lots of windows and patio slider out to the 10’ x 11’ sundeck allow for nice natural lighting and for breathtaking, spectacular views of the mountains. The lower level consists of 2 good sized bedrooms, 4 pc bathroom, large family room and a good size storage/utility/laundry room. There is also a private, covered patio off the family room. Strata fee is $436. Parking includes a single car garage, assigned open parking spot (#4) and open street parking on Dunrobin Drive. All measurements are approximate and must be verified by the Buyer if important. There are 2 indoor cats so please leave all doors closed when viewing. (id:60626)
Royal LePage Westwin Realty
1 - 3 Paddock Wood
Peterborough East, Ontario
Luxury Condo Across from Peterborough Golf & Country Club. Enjoy convenience and privacy in this beautifully renovated, 2-bedroom + den 1,400 sq ft condo in a 4-unit building. Featuring a bright, west-facing layout with bay window, large patio and garden, classic white kitchen with quartz counters and stainless steel appliances, crown mouldings, pot lighting, and two updated bathrooms with granite counters, glass showers, and heated floor. Includes two prime parking spots, a large laundry room, air conditioning, and spacious storage. Professionally decorated and pre-inspected - move-in ready and a rare find! (id:60626)
Century 21 United Realty Inc.
1156 Murphy Road
Sarnia, Ontario
Welcome to 1156 Murphy Road, a bungalow in the sought-after north end of Sarnia. This family home features 4 bedrooms and 2 bathrooms, as well as an attached double car garage. The main floor showcases a large living and dining room combo, an eat-in kitchen with convenient access to the back deck/yard and a primary bedroom with ensuite privilege to the 5 piece bathroom. The lower level is complete with a cinema room, rec room, one bedroom and ample storage space. Don’t miss out on your opportunity to own this beautiful home. Book your showing today! (id:60626)
Blue Coast Realty Ltd
6 - 260 7th Street
Hanover, Ontario
Step into this beautifully designed end unit townhome offering modern living with thoughtful features throughout. Boasting 9' ceilings and a bright, open-concept layout, this home is move-in ready and perfect for family or retirement living.The main floor features a spacious primary bedroom complete with a walkthrough closet leading to a private 3-piece ensuite with quartz countertops, offering both convenience and luxury. The sleek, modern kitchen with quartz countertops comes equipped with included appliances, making it easy to settle right in. Main level laundry with a laundry tub is located in it's own room, adjacent to the access for your single car garage. Downstairs, you'll find two generously sized bedrooms, including one with a walk-in closet, a full bathroom, a large rec room, and ample storage space perfect for extended family or entertaining. Luxury vinyl plank flooring covers the whole home, for a stylish yet durable look and easy cleaning. Homes comes with 7 years of Tarion Warranty, and asphalt driveway, and hydro-seeded yard. Located close to all major amenities, this home combines modern style with everyday practicality in an unbeatable location. Don't miss this opportunity to own a brand-new, fully finished home in an established neighbourhood (no construction noise!). (id:60626)
Keller Williams Realty Centres
42 Niagara Street
St. Catharines, Ontario
An incredible investment opportunity awaits in this recently renovated duplex located in the heart of downtown St. Catharines—an area undergoing exciting growth and revitalization. This turnkey property is perfect for investors looking to capitalize on a prime location with strong rental potential. This fully occupied duplex offers: • Unit 1: 2 bedrooms, 1 bathroom • Unit 2: 2 bedrooms, 1 bathroom Both units feature modern finishes, updated kitchens, and comfortable living spaces, making them highly desirable for tenants. With separate entrances and ample parking, this property ensures privacy and convenience for residents. Situated just minutes from major highways, public transit, shopping, dining, and all essential amenities, this location offers the perfect blend of urban convenience and long-term value. Whether you’re looking to expand your rental portfolio or secure a multi-unit home in an up and coming neighbourhood, this is an opportunity you don’t want to miss! (id:60626)
Coldwell Banker Community Professionals
13 Bank Road
Eastport, Newfoundland & Labrador
Welcome to your perfect seaside escape—just steps from the soft white sands of Eastport Beach! This well-established, family-friendly cottage resort offers a rare opportunity to invest in one of Newfoundland’s most beloved coastal destinations. The property features 7 two-bedroom cottages and 3 one-bedroom cottages, all clean, cozy, and fully equipped with kitchens, BBQs, and pull-out sofas in the living space—perfect for families of all sizes. Guests will enjoy reliable Wi-Fi and on-site laundry services, adding comfort and convenience to their stay. The resort is designed with families in mind, boasting a fenced-in outdoor pool, a spacious playground, and plenty of green space for little ones to explore. Whether it's soaking up the sun poolside, grilling a fresh catch, or spending the day on the beach, there’s something here for everyone to enjoy. Beyond the property, guests can hike the breathtaking Damnable Trail system, visit the historic community of Salvage, or explore nearby Sandy Cove Beach and Crooked Tree Park, known for its freshwater swimming and natural playground. This is more than just a business—it’s a chance to be part of a thriving tourism destination and share the beauty of Eastport with guests from near and far. Whether you're seeking a hands-on hospitality venture or looking to expand your real estate portfolio, this turnkey operation is ready for its next chapter. Don’t miss out on this incredible coastal opportunity—schedule your private viewing today! (id:60626)
Royal LePage Turner Realty 2014 Inc
657 Upper Wentworth Street
Hamilton, Ontario
It's all about location...conveniently located to all amenities at your door step. Take a walk or simply transit to Limeridge Mall, schools, shopping, community centres, parks etc. Minutes to highway access. Two storey, 3 bedroom semi with 4 car parking. Roof 2024, new heat pump system 2024, various updated windows with newer slider off the living room leading to a spacious deck, not to mention the attractive flooring in the living room/dining room. Potential in-law or rental income in the lower level after your finishing touches. Flexible closing along with attractive pricing---take a look! RSA. (id:60626)
Sutton Group Innovative Realty Inc.
657 Upper Wentworth Street
Hamilton, Ontario
It's all about location...conveniently located to all amenities at your door step. Take a walk or simply transit to Limeridge Mall, schools, shopping, community centres, parks etc. Minutes to highway access. Two storey, 3 bedroom semi with 4 car parking. Roof 2024, new heat pump system 2024, various updated windows with newer slider off the living room leading to a spacious deck, not to mention the attractive flooring in the living room/dining room. Potential in-law or rental income in the lower level after your finishing touches. Flexible closing along with attractive pricing---take a look! RSA, 48 hours irrevocable and please provide form 801. (id:60626)
Sutton Group Innovative Realty Inc.
2117 209a St Nw
Edmonton, Alberta
This Beautiful home is located in the Verge at Stillwater community, offering the perfect mix of comfort & style. The open-concept main floor features 9ft ceilings and a bright, welcoming layout. The modern kitchen is both stylish and functional, with quartz countertops, an island, tiled backsplash, hood fan, soft-close cabinets and drawers, a walk-through pantry, and upgraded stainless steel appliances. The main floor also includes a cozy great room with an electric fireplace, a convenient mudroom, a 2pc bathroom, and a double attached garage. Upstairs, you’ll find a spacious bonus room perfect for relaxing or entertaining, leading to a large primary bedroom with a walk-in closet and a private 4-piece ensuite. Two additional good-sized bedrooms, another full bathroom, and a convenient laundry room with sink complete the upper level. The unfinished basement offers endless possibilities for future development. Conveniently located close to all amenities and featuring easy access to the Anthony Henday. (id:60626)
Maxwell Devonshire Realty
358 Simcoe Street
London East, Ontario
Mortgage Helper! Welcome to 358 Simcoe Street in the vibrant SOHO neighborhood of London, Ontario! This versatile property is perfect for investors, first-time homebuyers, or anyone seeking a fantastic opportunity in a up-and-coming community. With two separate living spaces, this home offers both comfort and convenience. The front unit boasts a beautifully updated kitchen with modern, 3-year-old cabinetry, stainless steel appliances, a stylish backsplash, and a charming butcher block island perfect for meal prep and gatherings. The spacious living room and the dining/rec room, featuring a stunning cathedral ceiling with exposed wood beams, create a warm and inviting atmosphere. You'll find two generous bedrooms and a large, bright four-piece bathroom that completes this lovely space. Step outside onto the large patio, where you can enjoy the picturesque surroundings of this friendly neighbourhood. The back unit offers a cozy sunroom that flows seamlessly into a sizable kitchen and dining area, making it perfect for entertaining or relaxing. The large living room, with its high ceilings, is ideal for cozy movie nights or enjoying your favorite book. There's also a comfortable bedroom and a well-appointed three-piece bathroom, making this space a true retreat. The backyard is surprisingly spacious, featuring a charming stone patio, a sizable shed for your storage needs, and a sense of privacy that's often hard to find in the downtown core. Plus, parking for five vehicles adds to the convenience. This is a truly unique opportunity to own a versatile property in a dynamic, up-and-coming area, where community spirit and vibrancy thrive. Don't miss out on making this wonderful house your new home or investment! (id:60626)
Blue Forest Realty Inc.



