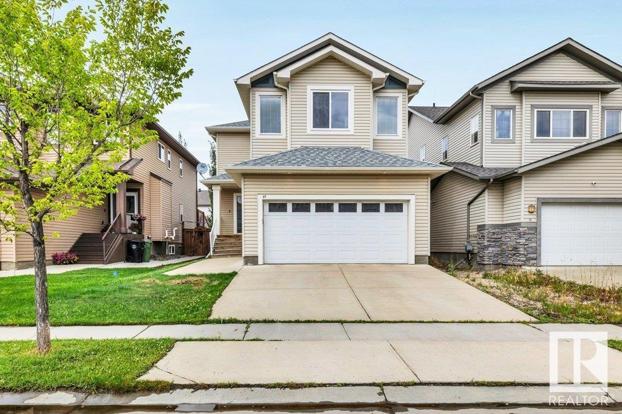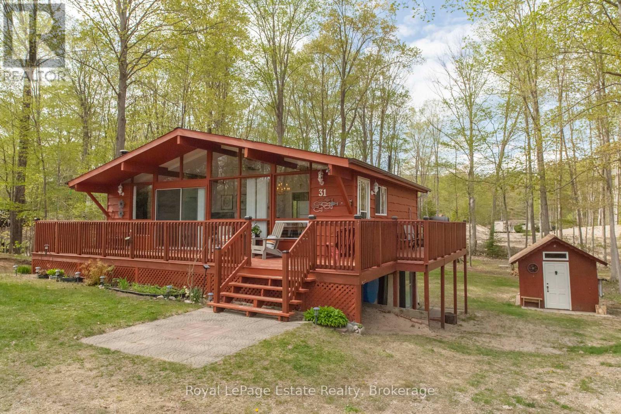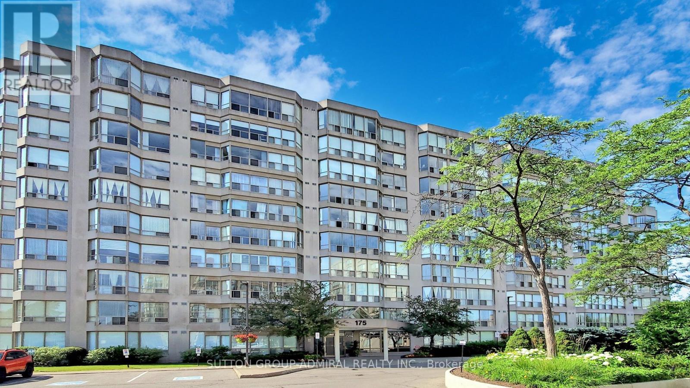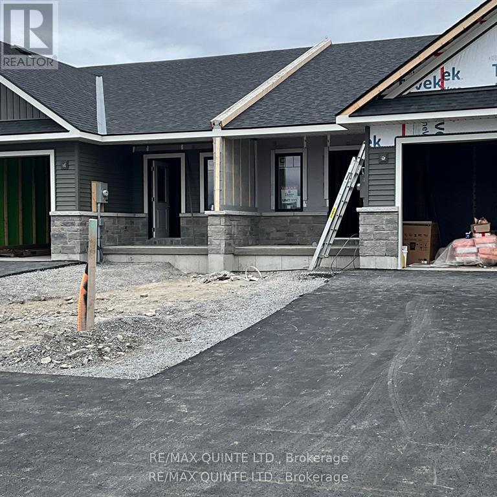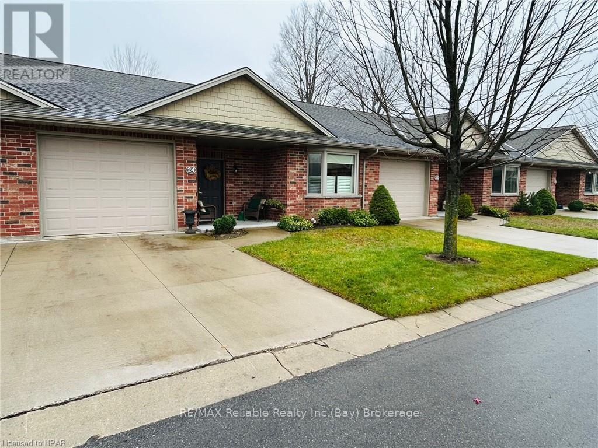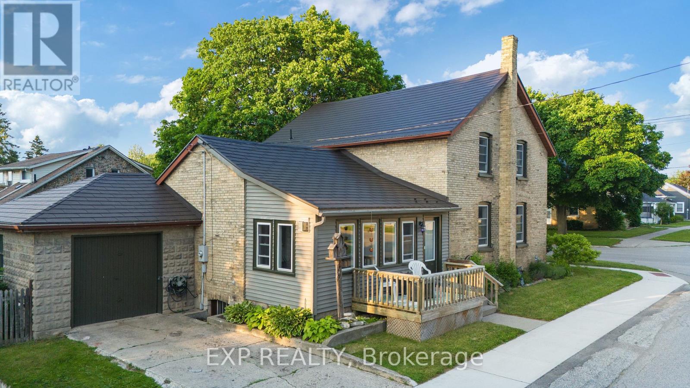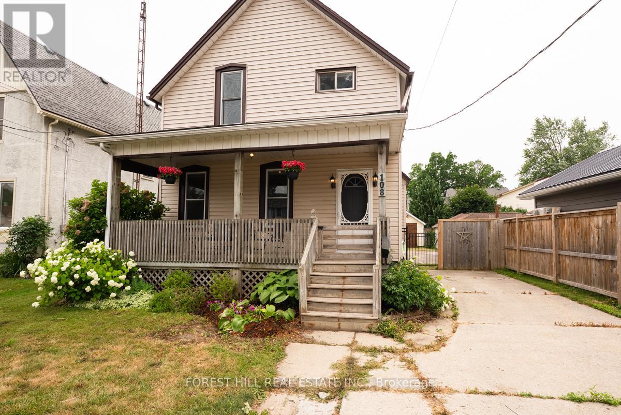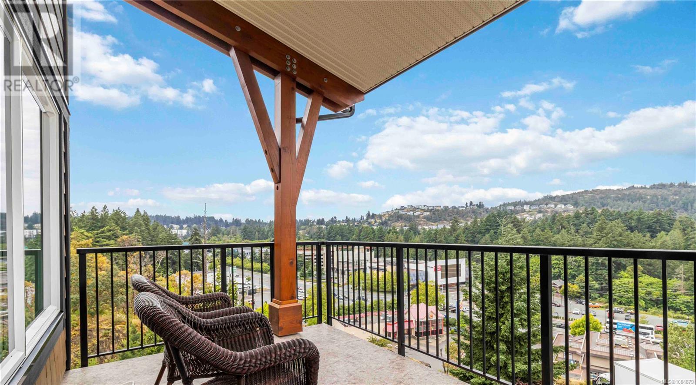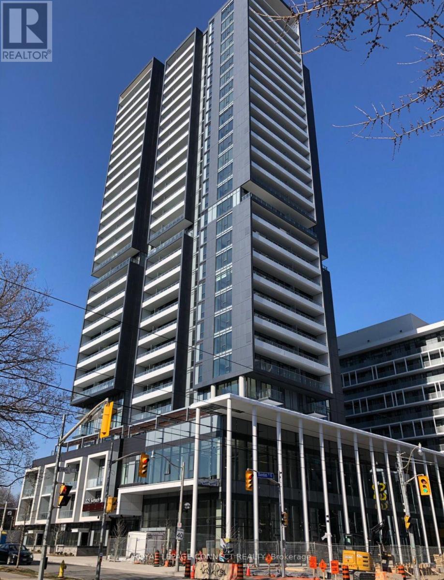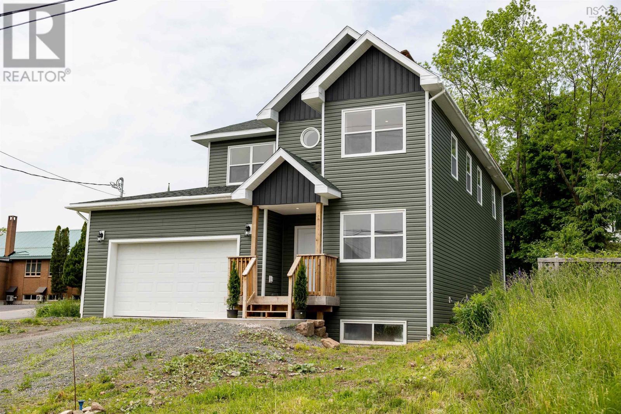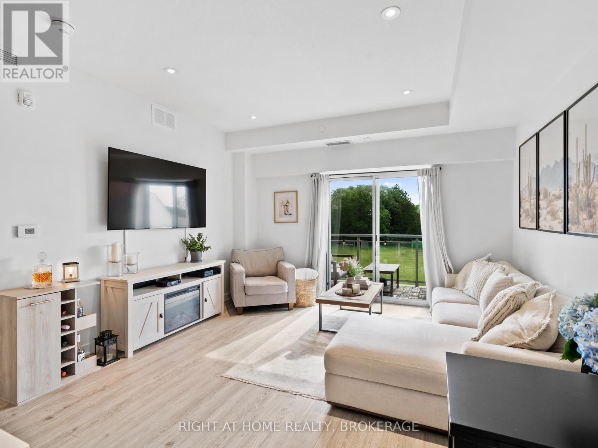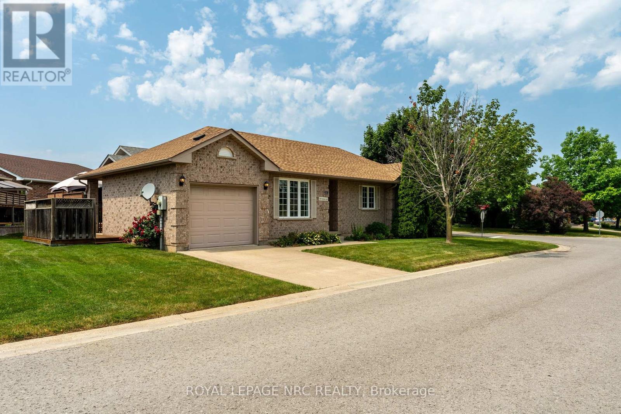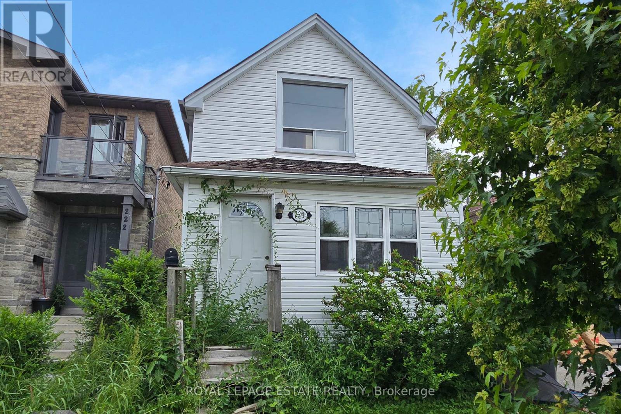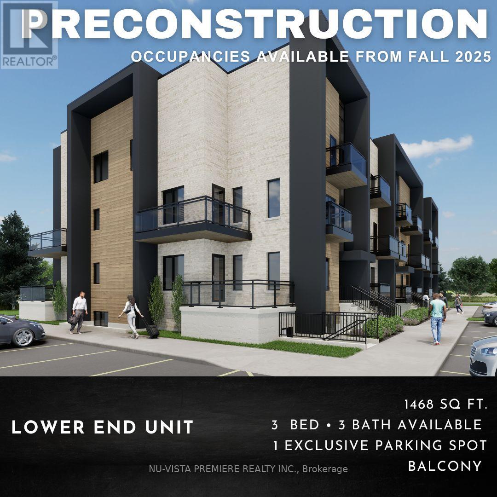92 Dunlop Wd
Leduc, Alberta
Beautifully kept 2100+ sqft home in Tribute offers plenty of space and upgrades. Starting with a 24ft long attached garage to that can fit any vehicle. Inside are 3 bedrooms and 2.5 bathrooms with an open concept floor plan. The main level features an impressive great room with 9ft ceilings, espresso hardwood and ceramic tile floors, gas fireplace in living room, large chefs kitchen with floor to ceiling cabinets and lots of workspace including a center island and walk thru pantry. Also, main floor laundry, mudroom and 2pc bath. Upstairs is a sprawling bonus room, 2 bedrooms plus, owners suite with walk in closet and full ensuite. (id:60626)
2% Realty Pro
220 Shepherd Road Unit# 11
Chase, British Columbia
*** Please note suite photos and strata fees were taken from Unit 8, as Unit 11 is currently under construction --- Welcome to Cedar Flats Estates in Chase BC! The complex offers 17 spacious rancher-style townhomes with full basements and are fully landscaped in the front and back providing low-maintenance living! The four-plex is currently under construction and will feature four bedroom + three bathroom suites with open concept floor plans and quality finishing throughout. Parking includes one car garage and extra parking in the driveway. Located minutes away from Little Shuswap Lake; parks; schools; recreation and restaurants -- just 35 minutes outside Kamloops. All measurements are approximate, taken from building plans. Contact for more information (id:60626)
Exp Realty (Kamloops)
31 Deer Trail Road
South Bruce Peninsula, Ontario
Looking for a SAUBLE BEACH GETAWAY? This Viceroy-style home or cottage is set on a large, private 91 ft x 255 ft lot surrounded by mature trees in a North Sauble sought-after neighbourhood . There's plenty of outdoor space to entertain or play in both the front and back yards. Enjoy the large front deck, a firepit, picnic table area, and hammocks for relaxing. Inside, this very well maintained, 3 bedroom features open living areas with big windows and a vaulted ceiling bringing in tons of natural light. A woodstove adds warmth and ambiance for those cool nights. There is a high and dry basement that is clean and ready for your personal touches. The walk in from the outside basement can be connected with stairs for more living space or use as a separate living space or storage. Well-maintained, move-in ready, and easy to show. Don't miss out! (id:60626)
Royal LePage Estate Realty
410 - 175 Cedar Avenue
Richmond Hill, Ontario
Welcome to 175 Cedar Ave #410, a bright and beautifully upgraded 1-bedroom + solarium, 2-bathroom suite offering 809 sq ft of functional living space in the heart of Richmond Hill. This sun-filled, south-facing unit overlooks the tennis courts and boasts brand new high-quality vinyl flooring, freshly painted neutral tones, and brand new vertical blinds. The kitchen features sleek new quartz countertops, a new stainless steel fridge, sink, and faucet, as well as modern lighting. Both bathrooms have been upgraded with quartz counters, a new vanity, sink, faucet, ceramic tiling and lighting in the primary ensuite. Enjoy the convenience of in-suite laundry, a spacious solarium perfect for a home office or guest space, and plenty of natural light throughout. Residents have access to an impressive list of amenities including an outdoor pool, whirlpool, sauna, gym, tennis and squash courts, games room with ping pong and pool table, party room, and a rentable guest suite. Recent lobby updates add a welcoming touch to the building. The unit includes underground parking spot #69 (close to the entrance) and locker #185. Steps to the GO station and close to shopping, parks, and transit. Maintenance fees include heat, water, unlimited high-speed internet, Crave, HBO, Xfinity VIP cable with up to 3 boxes, and common area insurance. Just move in and enjoy a lifestyle of comfort and convenience. **Listing contains virtually staged photos.** (id:60626)
Sutton Group-Admiral Realty Inc.
55 Sandhu Crescent
Belleville, Ontario
Duvanco homes signature interior townhome. This 1 + 1 bedroom unit is perfect for singles or couples wishing to downsize and reduce home maintenance. featuring premium laminate flooring throughout an open concept living space including bedroom. Airstep Advantage vinyl flooring in bathrooms and laundry. Soft close cabinetry featuring crown moulding. This kitchen design includes a corner walk in pantry. 8 main floor ceilings and our living room features vaulted ceilings. Primary bedroom features a spacious 4 piece en-suite . Main floor laundry room with 2pc bath. Finished basement fully carpeted including second bedroom, den/office, roomy rec room and a 4 piece bathroom. Attached 1 car garage fully insulated, drywalled and primed. Brick and vinyl siding exterior, asphalt driveway with precast textured and coloured patio slab walkway. Yard fully sodded and pressure treated deck with 3/4 black baluster's. All Duvanco builds include a Holmes Approved 3 stage inspection at key stages of constructions with certification and summary report provided after closing. Neighborhood features asphalt jogging/bike path which has ample lighting, pickleball courts, greenspace with play structures. SAMPLE PICTURES ONLY!!! **EXTRAS** Paved driveway (id:60626)
RE/MAX Quinte Ltd.
24 Bayfield Mews Lane
Bluewater, Ontario
ENJOY THE "NO FUSS, NO MUSS" LIFESTYLE!! Most economical option to retire in our thriving historic village where life slows down. Spacious 2 bdrm, 2 bath unit boasting 1,355sq.ft of carefree living. 55+ Adult Lifestyle Community located on the south-west end of town sprawled across 14 acres. Open concept plan with 9' ceilings, hardwood & tile floors, level entry with no steps. practical kitchen layout w/maple cabinetry, large island & appliances.. Cozy den with electric fireplace and terrace doors to private patio facing farmer's field. Quaint Living room with gas fireplace. Premium window coverings. Primary bedroom boasting a 3 piece ensuite bathroom & walk-in closet. 2nd bedroom is currently used as a den. Hydronic infloor heating. Central air. Central vac. Newly renovated 4 piece bathroom. Municipal water & sewer. Attached garage w/concrete drive. Built in 2009. The Mews community was completed in 2020, offers a newly-built activity centre, walking trails thru the " 6 acre bush" & a short walk to the beach and charming downtown with fabulous restaurants & shops. Excellent opportunity to live the "slow-down" life! (id:60626)
RE/MAX Reliable Realty Inc
26 Main Street S
Lambton Shores, Ontario
Discover this charming 2-story solid brick home in the family-friendly community of Lambton Shores, featuring 4 spacious bedrooms and 2 bathrooms. The bright sun room offers a serene space to relax, while the expansive country kitchen, highlighted by a stunning central island, is perfect for family gatherings and culinary adventures. The generous family room serves as the heart of the home for entertainment and relaxation, Located close to uptown, this home grants you easy access to local shops and amenities, and just a short 10-minute drive will take you to the breathtaking shores of Lake Huron, where you can enjoy world-renowned sunsets. This lovely property seamlessly combines comfort, style, and an ideal location, making it the perfect place for families looking to embrace a vibrant and inviting community! (id:60626)
Exp Realty
3479 Chestermere Boulevard
Chestermere, Alberta
Discover the Eton, a move-in ready home in Chestermere with 1,490 sq ft of stylish living space. This craftsman-style home features Hardie board siding, black-framed windows, and an open-concept layout with luxury vinyl plank flooring. The rear-facing kitchen connects seamlessly to the backyard and includes Winter-stained maple cabinetry, quartz countertops, Samsung stainless steel appliances, a chimney hood fan, a large island, and a picture window above the granite sink. A functional back entry and walk-in pantry add convenience, while the front-facing great room is bright and inviting. Upstairs, the rear primary bedroom includes a dual-sink ensuite, complemented by upper-floor laundry and two additional bedrooms. Situated in Clearwater Park, one of Chestermere’s newest master-planned communities, residents enjoy exclusive access to the Clearwater Community Clubhouse. Cardel Homes offers better design and quality, making this a standout opportunity for modern living. Photos are representative. (id:60626)
Bode Platform Inc.
4581 County Rd 45 Road
Hamilton Township, Ontario
Tastefully decorated & nicely appointed century home on close to 3/4 acre lot backing onto ravine & forest w/trails, only minutes to 401 access. 3 bedrooms, 1 1/2 bath w/family room addition & walkout to deck. Tin ceilings in living room and dining rm w/brick fireplace & gas insert . Original oak staircase & some original casings & baseboards. Eat-in kitchen w/open concept to family room . Updates include 2018 new High efficiency Furnace and A/C. 2020 all Windows and Doors, New kitchen and flooring, new Roof on original building and new driveway. 2022 all Eavestrough and Fascia, 2023 flooring in basement, upstairs bathroom and original building. Finished walkout basement with second gas fireplace . Detached double car garage needs to be rebuilt . (id:60626)
RE/MAX Niagara Realty Ltd
518 - 39 Brant Street W
Toronto, Ontario
Live on the park at Brant Park in this stunning 1 Bedroom + 1 Bathroom. Enjoy 500 Sqft interior + large balcony with BBQ gas line! Soaring 9ft exposed concrete ceilings and pristine hardwood floors. The kitchen boasts a modern touch with gas range, all stainless steel appliances and stone countertops. The floor-to-ceiling windows flood the south-facing unit with tons of natural light, creating a bright and inviting atmosphere. Custom white roller blinds offer privacy while maintaining the sleek aesthetic. The tranquility of the space is enhanced by its quiet ambiance, providing a peaceful retreat from the bustling city life. Every inch of this condo has been thoughtfully designed for both comfort and style. Situated in an amazing location with a perfect Walkscore of 100. Located in the vibrant heart of King West Village you're just steps from everything! 24hr Spadina streetcars, Queen West shopping, King West restos, bars & trendy cafes, Loblaws, banks, are all just steps away. New Waterworks Food Hall and St. Andrew's Park are directly across the street! Don't miss your chance to live in one of the most desirable neighbourhoods in Toronto! (id:60626)
Brad J. Lamb Realty 2016 Inc.
108 Cross Street E
Haldimand, Ontario
Welcome to your ideal first home, full of character and charm, right in the heart of Dunnville. Located a few short steps from parks, schools, shops, and the downtown core, it offers everyday convenience in a friendly small-town setting. Inside, 9-foot ceilings create an airy feel, while the spacious bedrooms and bright open-concept kitchen provide room to live, cook, and connect. The fully fenced backyard is perfect for pets, play, or weekend barbecues, and the detached garage adds valuable space for storage or creative projects. Once a duplex, the home has been skillfully updated with a new roof, vinyl windows, upgraded flooring, HVAC, electrical, and refreshed bathrooms. A solid choice for first-time buyers or those seeking a smart long-term hold. (id:60626)
Forest Hill Real Estate Inc.
857 Main Street
Penticton, British Columbia
This oversized 0.19-acre R4-L lot presents a fantastic opportunity, whether you're looking for a holding property with potential for multi-unit residential development or a charming starter home in Penticton's vibrant downtown core. The location offers unparalleled convenience, with schools, breweries, restaurants, shops, and numerous amenities just a short stroll away. The 2-bedroom home on the property is in excellent condition, brimming with character and boasting a host of recent upgrades, making it move-in ready. You'll appreciate the original hardwood flooring, the upgraded kitchen with newer appliances, and the updated 4-piece bathroom. The home also features newer vinyl windows and a poured stamped concrete pad in the backyard, perfect for barbecues and entertaining. The full basement is partially finished, offering ample space for future expansion. Detached single garage and or workshop at the rear of property, and extra parking included right outside your back door. Recent home inspection performed and brand new hot water tank June 2025 on file. Call LS for a personal tour. All meas approx. (id:60626)
Royal LePage Locations West
76 York River Drive
Bancroft, Ontario
Bancroft - This immaculate 4 bedroom family home is only minutes to town & all amenities. Fabulous backyard with .75 acres has ample room for kids to play. This 2 story home would make an excellent multi family home with room for a granny suite in the basement. Bright, main floor with a huge kitchen, breakfast nook, formal dining room, living room, 2 piece bathroom. Lovely family room facing the backyard offers a great view of the yard and patio doors leading to the back deck. Kitchen also has garden doors to a private patio. Upstairs features a large master with ensuite, 3 other bedrooms, laundry room anda 4 piece bathroom. Basement has another rec room/games room, cold room & lots of storage in the 2 utility rooms. There is an attached double garage plus a second detached garage that can be used as a spacious workshop or is great for storing the toys. Home also has a paved driveway, is well treed and very economical to heat. Recent upgrades include: propane furnace installed in 2021, central air installed in 2019, new dishwasher and stove in 2021. *** Hydro approx $110 per month, propane $2500 for the season, rented hot water tank $20.59 per month, water bill approx $50 per month, propane tank rental is $112.00 per year. Bell Fibre is installed on the street and available for hook up. Septic was installed in 1985 and pumped in Nov 2024. *** (id:60626)
RE/MAX Country Classics Ltd.
404 286 Wilfert Rd
View Royal, British Columbia
TOP FLOOR CORNER UNIT with VIEWS facing West. LARGE 1 Bedroom, 1 Bathroom updated condo features an open concept layout. Notable features include: Recently updated Floors, Paint and bathroom tile, Gourmet kitchen large island, beautiful quartz counters, tiled backsplash & stainless steel appliances. Large bedroom with walk-in closet. Top Floor, corner unit with an office/work from home nook, soaring 9ft ceilings, and in-suite laundry. Sun drenched afternoon patio for your BBQ. Parking + storage locker and pets. The COHO is a popular building and ready for you to move in! Book a showing today! (id:60626)
RE/MAX Camosun
66 Joyal Wy
St. Albert, Alberta
Beautiful pond views from this better than new WALKOUT basement half duplex in fabulous Jensen Lakes! The entrance welcomes guests into the OPEN DESIGN. Laminate flooring & 9ft ceilings flow throughout the main floor. The kitchen is stunning w/ warm coloured cabinetry, quartz counters, s/s appliances, pantry, tiled back splash & pot lighting. The living room has stunning pond views. A 2pce bath & access onto the back deck completes the main level. The upper floor has 3 generous sized bedrooms, laundry facilities, 4pce main bathroom & a 4pce en suite. The en suite features a large shower & double sinks w/ a quartz counter. The 2nd bedroom has a stunning wall of windows & the 3rd bedroom has additional windows too, making these rooms beautifully sun filled. The WALKOUT basement is unspoiled, however there is excellent potential for a family room, bedroom, bathroom & a mechanical room. There is access to the FULLY FENCED backyard & the lower level deck. A single attached garage completes this amazing home! (id:60626)
Exp Realty
404 1151 Oscar St
Victoria, British Columbia
Tucked right in the heart of Cook Street Village, this top-floor 2 bedroom, 1 bathroom condo is full of charm and light. With nearly 1000 sq ft of well-designed space, you'll love the open living/dining area, updated flooring and paint, as well as the sunny balcony. The lifestyle here is all about walkable living—grab a coffee, hit the Saturday market, stroll to Beacon Hill Park or the ocean, and be downtown in minutes. It’s a well-managed building with parking and storage included. A perfect fit for someone who wants to live in one of Victoria’s most beloved neighbourhoods. Come take a look—you’ll feel right at home. (id:60626)
Coldwell Banker Oceanside Real Estate
2301 - 225 Sumach Street
Toronto, Ontario
Welcome to unit 2301 at the DuEast condos, a charming 1-bedroom, 1-bathroom condo in the heart of Toronto's vibrant Regent Park neighbourhood. This stylish residence offers a perfect blend of modern convenience and urban sophistication. The open-concept living area is designed to maximize space and light, featuring large windows that flood the room with natural morning sunlight from the east. The well-appointed kitchen includes sleek appliances, ample storage, and a convenient centre island making it ideal for both everyday living and entertaining guests. The cozy bedroom provides a serene retreat, complete with generous closet space. This unit also includes a convenient locker. Residents of 225 Sumach St. enjoy a range of exceptional amenities, including a state-of-the-art fitness center, a rooftop terrace with panoramic city views, and a community lounge perfect for social gatherings. The building also features a 24-hour concierge service, ensuring added security and convenience. The surrounding Regent Park neighborhood is a dynamic and evolving area known for its community spirit and excellent amenities. Enjoy the nearby parks, including the expansive Regent Park, which offers sports facilities, playgrounds, and green spaces for relaxation and recreation. The neighborhood is also home to a variety of local shops, cafes, and restaurants, providing plenty of dining and entertainment options. With convenient access to public transit and major roads, commuting to other parts of the city is effortless. This condo represents a fantastic opportunity to experience urban living at its finest in one of Toronto's most up-and-coming areas. (id:60626)
Royal LePage Connect Realty
134 High Street
Pictou, Nova Scotia
Built in 2024, this gorgeous modern home combines superior ICF construction with stylish, high-end finishes throughout. Offering four large bedrooms, 9-foot ceilings, and a gourmet kitchen with granite countertops, the home is barely a year old and in immaculate condition. Enjoy spectacular views of Pictou Harbour, a perfectly situated office space, and the peace of mind that comes with a nearly new build. With a quick closing possible, this move-in-ready property is an exceptional opportunity you wont want to miss. (id:60626)
Blinkhorn Real Estate Ltd.
58 Cramond Close Se
Calgary, Alberta
Welcome to this beautifully updated and well-cared-for home nestled on a quiet street in the desirable community of Cranston. The main floor offers a bright, open-concept layout featuring a large living room, a recently renovated kitchen with modern quartz countertops, stainless steel appliances, and ample cabinet space—perfect for both everyday living and entertaining. The adjoining dining area leads out to a spacious deck, ideal for summer gatherings.Upstairs, you’ll find three comfortable bedrooms including a generous primary suite with a walk-in closet, along with a full 4-piece bathroom. The fully finished basement provides even more living space with a cozy family room, an additional bedroom, and a full bathroom—perfect for guests or a growing family. Outside, the landscaped backyard is fully fenced and includes a deck, stone patio, a convenient dog run, and space for future garage development with back lane access. New roof in 2018 and new furnace and hot water tank installed in 2020. Located close to schools, parks, shopping, and with easy access to Deerfoot and Stoney Trail, this move-in-ready home offers the perfect blend of style, function, and location. (id:60626)
RE/MAX First
503 - 16 Markle Crescent
Hamilton, Ontario
Welcome to this beautifully designed top-floor condo, nestled in the prestigious and family-friendly community of Ancaster. Offering an ideal layout that maximizes both comfort and function, this 1-bedroom + den suite impresses with 738 sq ft of thoughtfully curated living space. Enjoy a light and airy ambiance highlighted by premium finishes throughout including wide-plank vinyl flooring, full-height shaker cabinetry, quartz countertops, and upgraded stainless steel appliances. Step out onto your private balcony and take in the serene, unobstructed views of lush green space - your own peaceful retreat from the everyday. This condo checks all the boxes for even the most discerning buyer, featuring two parking spots, a locker for extra storage, and access to exceptional building amenities: visitor parking, a fitness centre, stylish party room, and an inviting outdoor patio complete with BBQs and fire table. Located just steps from grocery stores, Starbucks, restaurants, and with easy access to public transit and major highways, this is effortless living at its finest. Don't miss your chance to call this stunning condo, home. (id:60626)
Right At Home Realty
3900 Rainbow Lane
Lincoln, Ontario
Discover the ease of main-floor living in this inviting 2-bedroom, 2-bathroom bungalow with finished basement and attached single garage located in Cherry Hill neighbourhood, a land-lease community tucked away in Niagara's wine country. You'll love the curb appeal of this charming brick home with convenient visitor parking across the street. Step inside and you'll find an open concept layout with all new vinyl plank flooring throughout the main level. The inviting living room features generous windows that fill the home with natural light and a cozy gas fireplace adds warmth and ambiance. The adjoining dining room offer a seamless flow for everyday meals and entertaining with direct access to the deck - ideal for BBQing and enjoying the sun. The kitchen offers plenty of cabinetry, pantry and includes all appliances. The garage door entry is direct into the kitchen - so bringing in groceries will be a breeze! Down the hallway, the generous primary bedroom offers ample space for a king size bed and furniture with large walk- in closet. The second bedroom is perfect for guest stays, as an extra tv room, hobby or office space. The staircase leading to the basement features brand-new carpeting for a fresh updated look and added comfort underfoot. Downstairs is fully finished with a second bathroom including shower and the versatile layout adds valuable extra living space to the home. There's extra closet space here as well as additional storage. Outside, you'll love the easy stroll to the Cherry Hill Clubhouse where you can swim in the heated outdoor pool, relax in the library, attend scheduled activities or work-out in the gym - there's something fun for everyone here! (id:60626)
Royal LePage NRC Realty
224 Aylesworth Avenue
Toronto, Ontario
Attention Builders, Renovators! Here Is Your Opportunity To Make This Property Your Own Or Build Your Dream Home. Property Is In Need Of Tlc And Is Being Sold For Land Value, As Is Where Is. A Great Birch Cliff Heights Pocket With Lots Of Building Taking Place. Steps To Woodrow Park. Birch Cliff Heights & Birchmount High School Districts. (id:60626)
Royal LePage Estate Realty
98 - 2805 Doyle Drive
London South, Ontario
TO BE BUILT! Introducing the Stratus Towns, crafted by Lux Homes Design & Build, a London award-winning builder and recipient of the *Best Townhome Award for 2023*. Lux Homes is known for elevating the standard of townhome living, and this unit is no exception. With 1,468 sq ft, this LOWER CORNER unit home features a spacious main floor with an expansive great room, dining room and kitchen with a large balcony. Enjoy the comfort of this home with 3 roomy bedrooms and 2.5 bathrooms in total, providing ample space to suit your modern lifestyle. Achieve seamless interior design without the hassle, as each home comes with professionally curated interiors that boast a spacious open-concept layout, maximizing natural light and creating an inviting atmosphere. Enjoy a neutral palette and high-end finishes that exude timeless elegance. Additionally, each unit is equipped with basic alarm systems, 9' ceiling height on main floor living level and 8' on bedroom floor level, 8' interior doors on main living level, all-black hardware, and more exceptional selections for finishes, providing a touch of luxury and peace of mind. Located in South East London, with close proximity to Highway 401, shopping, dining, great schools and public transit, Stratus Towns is the perfect blend of luxury and convenience. Nature enthusiasts will love the nearby scenic walking trails, offering a peaceful escape right at your doorstep. These homes are perfect for first-time buyers or those looking to upgrade their living space with attainable luxury. Move-in ready for Fall 2025, your new beginning starts here. Don't miss the chance to make Stratus Towns your next home! (id:60626)
Nu-Vista Premiere Realty Inc.
61 Copperfield Lane
Moncton, New Brunswick
Your Dream Home Awaits in the Prestigious Pinehurst Neighborhood!!! Discover refined living in this beautifully maintained two-story home, where elegance and comfort seamlessly come together. The thoughtfully designed kitchen is a chefs delight, featuring stunning oak cabinetry and exquisite granite countertops. Its open-concept layout flows effortlessly into the dining and living areas, creating the perfect space for entertaining family and friends. For more formal gatherings, a dedicated dining room adds a touch of sophistication.This home offers the perfect balance of luxury and tranquility, whether you're unwinding after a long day or hosting guests in the private backyard under the gazebo with a cocktail in hand. The upper level boasts two generously sized bedrooms and a spacious primary with a convenient pass-through door leading to a beautifully appointed four-piece bathroom.Ideally located within walking distance to Birchmount School, parks, close to CCNB Moncton Campus and just minutes from highway access, this home is perfect for families seeking both convenience and community. Dont miss this incredible opportunityschedule your viewing today! (id:60626)
Keller Williams Capital Realty

