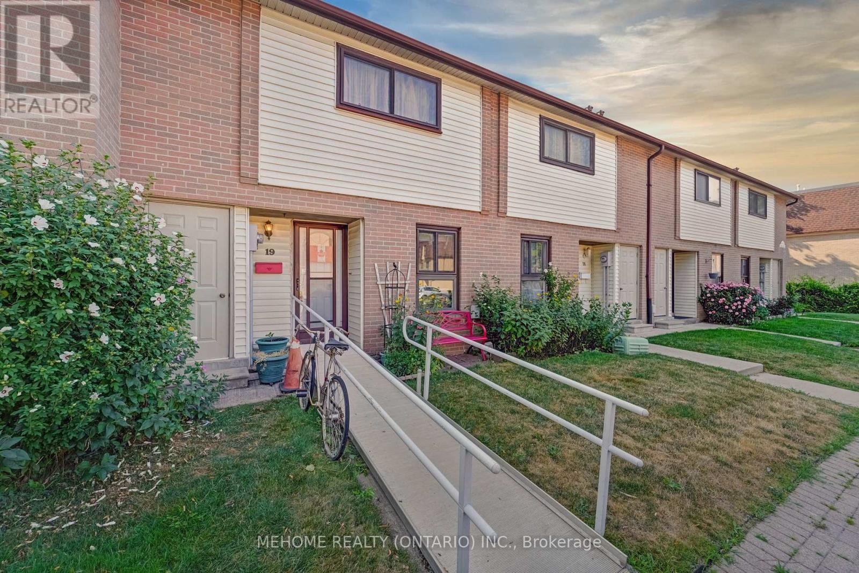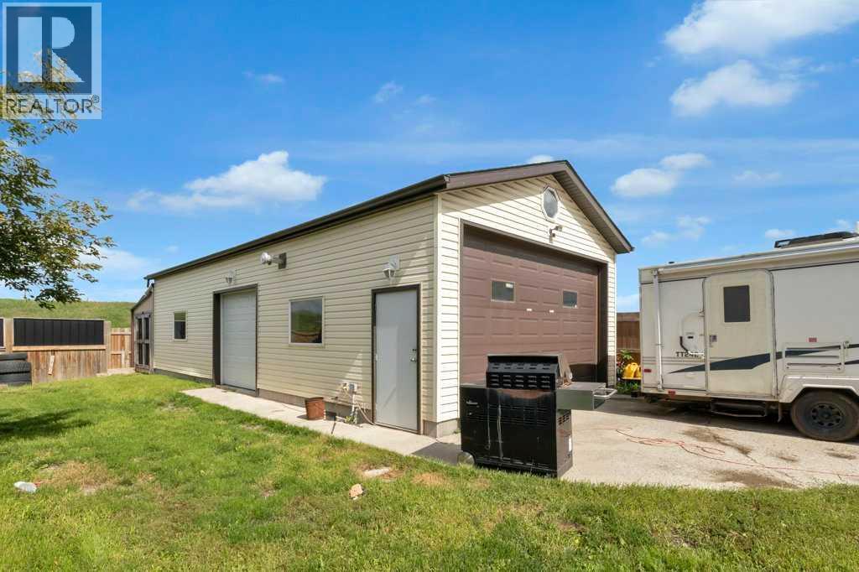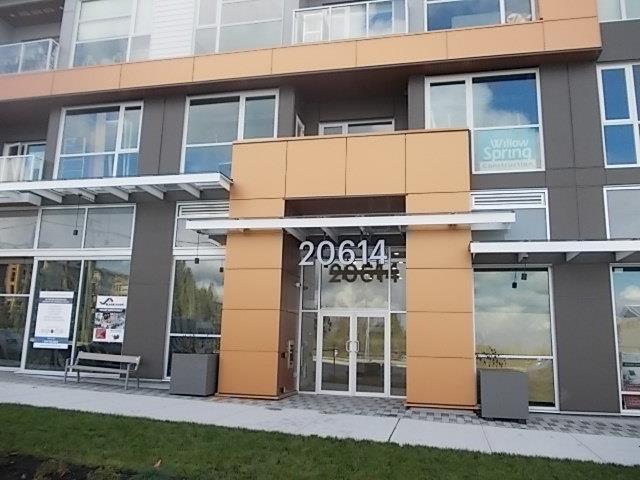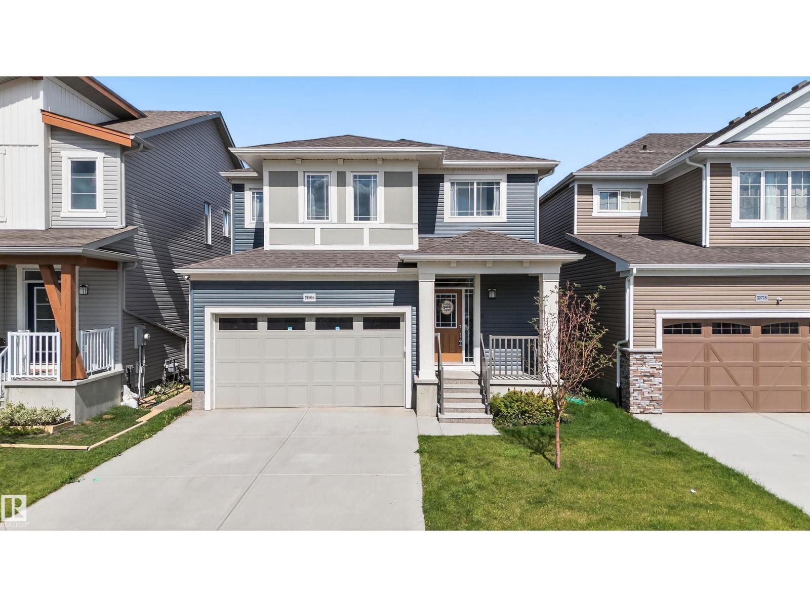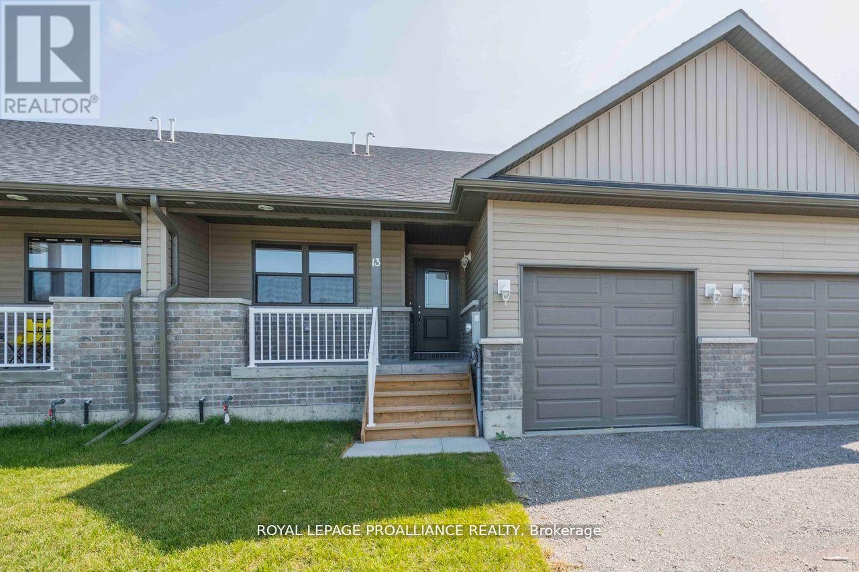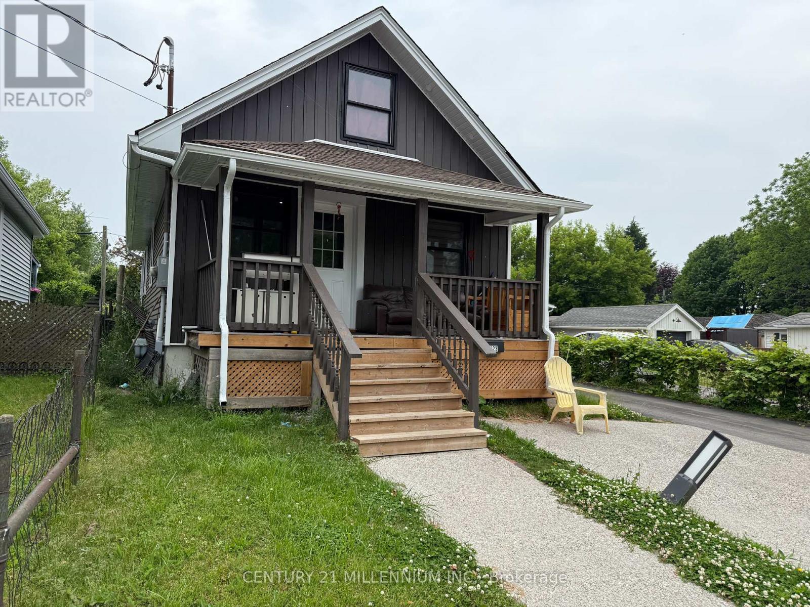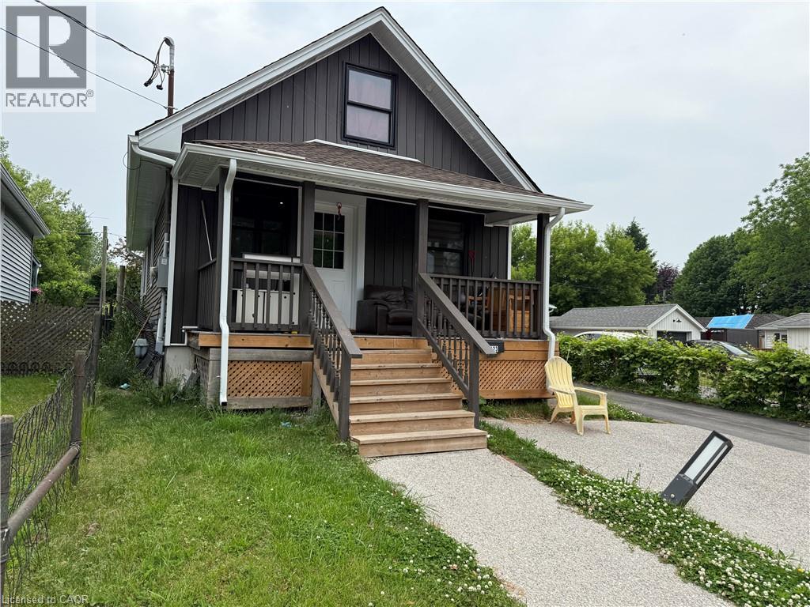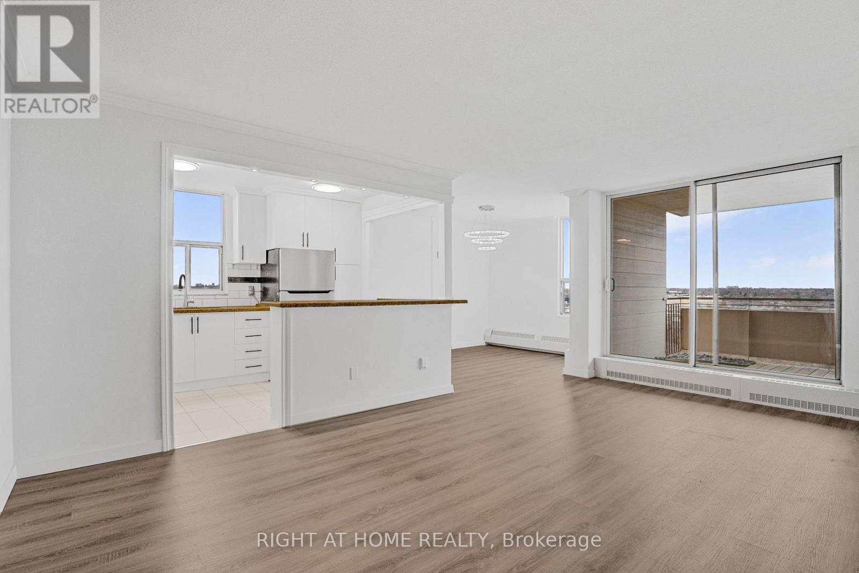Sl A 5535 Woodland Cres E
Port Alberni, British Columbia
SHOW HOME now ready. Half Duplex in a brand new development in Westporte Place (Woodland Villas). This 3 bedroom, 2.5 bathroom half duplex with single car garage is part of the new 11 units being built in this sought after neighborhood. The main level features an open concept living room, kitchen, dining with sliding glass doors opening up the patio area. There is a 2 piece bathroom on the main and an attached single car garage. The upper level you will find a spacious primary bedroom with 4 piece ensuite and walk in closet, 2 more additional bedrooms, 4 piece main bathroom and laundry room. Highlights include; ducted heat pump and electrical rough in for one EV charger in garage (supply and installation not included). RM1 Multi-Family zoning with 3 Tri-plex buildings & one Duplex with underground services. Close to Paper mill dam and bus service nearby. Each unit is GST applicable. New Home Warranty. $360.17 p/m for strata fees, no age restrictions and pet friendly with restrictions. (id:60626)
RE/MAX Mid-Island Realty
160 Victoria Street N
Port Hope, Ontario
Don't miss out on this stunningly renovated 3-bedroom home! Recent updates include a modern kitchen (2024), elegant main floor flooring (2025), a refreshed bathroom (2025), steel roof, and cozy carpet on the second floor (2024), Heated bathroom floor. This home combines style and comfort in a fantastic location. Make it yours today! (id:60626)
Home Choice Realty Inc.
12 Glenn Drive
Lantz, Nova Scotia
Welcome to this beautiful end-unit townhouse on the outskirts of the city This 2,046 sg/ft home offers 3 bedrooms, 2 full baths, and 2 half baths, providing plenty of room for families of all sizes The main level features an open-concept design with a gorgeous kitchen that flows seamlessly into the dining and living areas. Perfect for entertaining and everyday living. Step outside to a large back deck with stairs to the backyard, family gatherings or simply soaking up the morning sun. The lower-level rec room adds extra living space, a great spot for a home office, theater, playroom or workout area. Upstairs, you'll find a large brightly lit primary bedroom with a beautiful ensuite featuring double sinks, two other bedrooms, and a full bath. Located in a friendly "up and coming" neighborhood, this home is just minutes to schools, dining, shopping, playgrounds, pickleball courts, and highway access, making commuting to the city or the airport a breeze. Also, has a 220V Charging outlet for your EV Don't miss the opportunity to make this stunning townhouse yours! (id:60626)
Keller Williams Select Realty (Kentville)
18 Admirals Grove Road
Flatrock, Newfoundland & Labrador
Welcome 18 Admirals Grove, a spacious 5 bedroom 3 bathroom bungalow with a large double detached garage situated on a beautiful 3/4 acre lot in scenic Flatrock. Step inside and instantly feel at home. The living room is bright and cozy, and the eat-in kitchen is modern and fresh with a breakfast bar, and walk-in pantry. Patio doors take you right out to a huge back deck and private yard, perfect for summer BBQs and relaxing. On the main level you’ll find three bedrooms, including a spacious primary suite with a walk-in closet and full ensuite, plus guest bathroom and two more bedrooms that work perfectly for kids, guests, or even a home office. Downstairs, there is a spacious family room that’s perfect for movie nights or a playroom for the kids. Two additional bedrooms make a great space for guests or hobby rooms, and a full bathroom. You’ll also find plenty of storage space to keep things organized. Both levels are heated and cooled by a ducted heat pump and mini-split. The yard has plenty of space for gardening, a play area for kids, or entertaining, and has convenient rear yard access. With mature trees surrounding the property, you get that peaceful country feel while still being just minutes from all amenities. The detached garage is a true bonus—it’s oversized with room for vehicles, toys, and tools, and the loft “man cave” is the perfect spot to kick back on weekends or host friends. Whether you’re into cars, woodworking, or just need extra storage, this garage can handle it. Between the spacious lot, versatile layout, garage loft, and peaceful private setting, this property is designed for both comfortable living and making the most of your space. As per Seller's Direction Regarding Offers, there will be no conveyance of any written signed offers prior to 5 pm Tuesday August 26, 2025, and to be left open until 10pm Tuesday August 26, 2025. (id:60626)
Keller Williams Platinum Realty
51 Kings Hill Road
St.philips, Newfoundland & Labrador
This beautiful chalet-style home is situated on a 100x 400 private lot, features open concept on main, offers a serene retreat close to amenities. With 2 spacious bedrooms and 2 full bathrooms, plus a bonus room loft. It features a large eat in kitchen and airy living room, ideal for gatherings. Surrounded by meticulously landscaped grounds, the property provides a tranquil atmosphere. The design includes sloped rooflines, large windows, and natural materials that blend with the landscape. The master bedroom has an en-suite bathroom, with a large walk in closet and the open living area boasts high ceilings and a mini split. The grounds are perfect for outdoor lounging and private enjoyment of the private deck. Downstairs is a fully developed basement with above ground windows which provide plenty of natural lighting, a rec room, laundry, and work shop (id:60626)
4 Percent Real Estate Professionals Inc.
6810 59 Streetclose
Rocky Mountain House, Alberta
Welcome to this executive family home on the North end of town. This 2006 2 storey home with 4 bedrooms all on the second level, including a five piece main bath and a large 5 piece ensuite in the master bedroom with vaulted ceilings and double closets. On the main floor you will find a large kitchen with granite counter tops, stainless steel appliances, an island, a corner pantry, and large windows to let that natural light in. Plus garden doors lead out to your West facing deck and large fenced back yard. The living room boast of hardwood flooring and a beautiful feature wall. The developed basement provides a large family room, a den/office space and a full bathroom. Outside you will find a large RV pad, concrete patio and a storage shed, plus a heated double attached garage. (id:60626)
Century 21 Westcountry Realty Ltd.
25 Partridge Street
London East, Ontario
Welcome to this charming Old North bungalow, complete with a large front deck to enjoy your morning coffee on. The location is so central in the city, you're minutes away from everything. Have 2 cars? There are 2 spots! No vehicles? There's transit everywhere! You're immediately introduced with a beautiful wooden front door, barn board featured foyer, luxury vinyl plank flooring and trendy backsplashes. This 3 bedroom, 2 full bathroom home is perfect as a starter home or, to house your students while they attend university! Maintenance is minimal. The primary bedroom offers an en-suite bathroom with walk-in shower, while the other full bathroom hosts your stackable washer and dryer. As you walk to the back of the home, your second living quarters is a three season room that is used year round with a space heater. Bring on the south facing sunlight! The basement is unfinished and offers lots of potential for extra living and/or storage. With a 150 deep lot, there's lots of room for a green thumb, roasting marshmallows on a fire and fun with family and friends. Zoned R2-2. Roof and furnace/AC approximately 10 years old, Heat Pump 2023. (id:60626)
Sutton Group - Select Realty
19 - 46 Dearbourne Boulevard
Brampton, Ontario
Welcome to this bright and spacious 3-bedroom townhouse, perfectly located in a quiet and family-friendly Brampton community. With a functional layout, plenty of natural light, and a private backyard, this home is ideal for first-time buyers, growing families, or investors looking for an affordable property in a prime location.The main floor features a large open-concept living and dining area with vinyl flooring and oversized windows. The living room includes a walkout to the backyard, offering the perfect space for outdoor dining, entertaining, or relaxing in your own private green space. A practical kitchen with good counter space and cabinetry connects easily to the dining area, making everyday living simple and convenient.Upstairs, you'll find three generous bedrooms, each with ample closet space and bright windows, along with a full 4-piece bathroom. The lower level offers an unfinished basement thats ready for your personal touch perfect for extra storage or future customization to suit your needs.This home comes with a dedicated surface parking space, with additional visitor parking available in the complex. Enjoy the ease of low-maintenance living while still having access to a private yard and outdoor space.Situated in a highly desirable neighbourhood, you'll love the convenience of being close to schools, parks, shopping, restaurants, public transit, and major highways (410, 407, 427, and 401). Whether you're commuting to work or enjoying local amenities, everything you need is just minutes away.This property offers tremendous value for buyers looking to enter the market in an established community. Move in and enjoy, or renovate and customize to your taste the possibilities are endless. Don't miss out on this wonderful opportunity to make this 3-bedroom townhouse your new home! (id:60626)
Mehome Realty (Ontario) Inc.
142 Harvest Rose Circle Ne
Calgary, Alberta
***OPEN HOUSE SATURDAY AUGUST 23RD 12-2PM*** Welcome to this fantastic starter home in the sought-after community of Harvest Hills, offering charming curb appeal, an oversized backyard, and a bright, inviting interior. Step into the spacious living room, where large bay windows flood the space with natural light. At the heart of the home, the fully renovated kitchen impresses with extended-height cabinetry, quartz countertops, a classic white subway tile backsplash, and stainless steel appliances. The adjacent dining area, framed by additional bay windows, easily accommodates a large table and includes a built-in cabinet system for stylish, functional storage. A full four-piece bathroom completes the main floor. Upstairs, you’ll find three bedrooms, including a generous primary suite with a walk-in closet and direct access to the four-piece bathroom. The two additional upstairs bedrooms are well-sized, perfect for family or guests. The finished basement offers flexible space for a lounge, home office, gym, or guest area, along with a full laundry room and extra storage. Outside, the oversized south-facing yard is a true highlight (48" wide x 111" deep), featuring a newer large composite deck ideal for entertaining. The property also offers a parking pad plus an additional on-site parking space (tandem). With quick access to both Stoney and Deerfoot Trail, the airport, schools, shopping, and dining at the Country Hills complex, this home delivers comfort, convenience, and incredible value—ready for its next family to make it their own. ***BONUS: A new roof, siding, back door and some of the windows are being installed soon! Fantastic value for a new homeowner to enjoy!** (id:60626)
Sotheby's International Realty Canada
206 2520 Hackett Cres
Central Saanich, British Columbia
Move in ready!! The Sequoia Condos at Marigold Lands – A haven of luxury and tranquility. With a total of 50 residences, this development offers an array of spacious one, two, and three bedrooms, many enhanced by the inclusion of dens for extra space and stunning coastal ocean views. Designed by Kimberly Williams Interiors, two crafted schemes are available for selection paired with KitchenAid stainless steel appliances and fireplaces in each unit. Community and relaxation intersect at the rooftop patio with dedicated BBQ area, unobstructed water and sunset views. Storage, bike storage, and secure parking included! The Saanich Peninsula offers a wide range of outdoor activities including hiking, biking, fishing, and kayaking. Situated only minutes away from the Victoria International Airport, BC Ferries, The Anacortes Ferry, and the seaside Town of Sidney, The Sequoia condos are located in a fantastic area to call home. (id:60626)
Coldwell Banker Oceanside Real Estate
171033 Range Road 221
Rural Vulcan County, Alberta
**Charming Bungalow on 4.87 Acres – Perfectly Located for Country Living with City Convenience!**Welcome to this lovely bungalow situated on 4.87 acres, just 16 miles northeast of the Town of Vulcan. Offering the best of both worlds, this property provides a serene country lifestyle while still being centrally located – only an hour away from Lethbridge, Strathmore, and High River, and just 1.5 hours to Calgary!This 1,137 sq.ft. bungalow features a spacious country kitchen and a cozy living room with a large picture window that frames picturesque views of the surrounding countryside. The main floor includes 3 bedrooms, a full bathroom, and a convenient laundry area. The partially finished basement offers additional living space with 1 bedroom (window does not meet egress), a generous family room featuring a wood-burning stove, perfect for those chilly winter nights. The heat from the stove warms the entire home! Additionally, there's a 3-piece bathroom and plenty of storage space. A standout feature of this property is the oversized, detached double garage/shop that was added in September 2023. This heated space is perfect for anyone needing a workshop or extra storage! Some noteworthy recent updates include the septic tank rebuild in 2023, pressure tank and points brought into the home (Feb. 2024), a new furnace installed in September 2024 with rough-in for air conditioning and all ducts cleaned, a new hot water tank (Oct. 2024), new front and back windows (2024), eavestrough replaced (2022), and a new roof (2017). This private acreage offers the ideal setting for someone looking to escape the city while still being close enough to commute in any direction. A added Bonus is just minutes to Lake Mc Gregor with amazing Activities allowed perfect to have just around the corner! It's ready for a new owner to add their personal touch and make it their own. Don’t miss the opportunity to own this peaceful retreat! (id:60626)
RE/MAX First
124 Abingdon Way Ne
Calgary, Alberta
MECHANIC’S DREAM – This garage is incredible! Measuring 43’ x 19’ with 10’ doors, it’s fully heated, insulated, and wired and has a 10,000lb lift!. The charming home is ready for its next family, featuring new laminate flooring on the main level, two updated bathrooms, fresh paint, and newer upstairs windows—completely move-in ready! You’ll find 2 bedrooms on the main floor and 2 more downstairs, along with a spacious family room. The high-efficiency furnace, shingles, fridge, and stove are only about 7 years old, plus the home comes with central air. RV parking! A must-see property! (id:60626)
Real Estate Professionals Inc.
2292 Eady Road
Horton, Ontario
Escape the city. Embrace the charm. Welcome to 2292 Eady Road! A beautifully maintained countryside Bungalow retreat set on over 1 acre, just one minute from highway 417. With quick access to Arnprior (20 mins), Renfrew (12 mins), and Ottawa (45 mins), this home offers the perfect blend of privacy and convenience. Step inside to discover a warm, inviting layout that's been professionally designed for both comfort and functionality. The main floor features a large kitchen perfect for entertaining, an open-concept living/dining area, and a cozy, stylish aesthetic throughout. A five-piece main floor washroom adds to the ease of living. Both main floor bedrooms offer brand new carpeting, adding a fresh, soft touch. The partially-finished basement provides flexible bonus space including a large recreation room, wood-burning fireplace, additional washroom, and an extra sleeping area ideal for relaxing, working, hosting guests, or hobbies. Out back, enjoy a sprawling 576 square foot deck, perfect for entertaining or unwinding beneath the gazebo. The fully-fenced backyard is beautifully landscaped with various mature fruit trees, a fire pit, brand-new raised garden beds, and a 100-year-old rustic outbuilding that adds timeless country charm. And don't miss the insulated detached two-car garage, complete with a rough-in for a wood stove, perfect for a workshop or year-round use. Notable updates include: Brand new patio doors, Newer windows in the kitchen and living room, Metal roof and Brand new A/C (2025), Septic system and Water filtration system (2021), Furnace and new Drilled Well (2019). Whether you're downsizing, starting out, or craving a peaceful escape, this home offers comfort, character, and space to grow with Renfrew, Arnprior, and Kanata all within easy reach. Enjoy the charm of country living with parks, schools, shops, and the Ottawa River just minutes away. Welcome home! (id:60626)
RE/MAX Affiliates Realty Ltd.
124062 Township Road 593a
Rural Woodlands County, Alberta
Welcome to your dream acreage in the sought-after Eagle Ridge Subdivision, just minutes from town with pavement right to the driveway! This stunning 5-bedroom, 3-bathroom home offers 1,568 sq ft of thoughtfully designed living space and is nestled on a picturesque lot that backs onto a tranquil green zone with a creek running through.Step inside to a spacious, light-filled living room with high ceilings and views of the beautifully landscaped front yard. The open-concept main floor leads to a large rear deck—perfect for entertaining or relaxing while enjoying the peaceful surroundings.The kitchen is bright and functional, and the main-floor primary suite features a private sitting area and a luxurious 4-piece ensuite with a soaker tub and stand-up shower.The fully finished walkout basement boasts in-floor heating, a second kitchen, two additional bedrooms, a bathroom with a large spa like shower , and large living space—ideal for guests, extended family.Outside, enjoy everything country living has to offer with a circular driveway, RV parking, fire pit area, and two storage sheds. The heated 28’ x 30’ garage provides plenty of room for vehicles, tools, and toys.This is a rare opportunity to own a peaceful slice of nature without sacrificing convenience. Whether you’re hosting family gatherings or enjoying a quiet evening by the gorgeous fire pit, this property has it all. (id:60626)
Century 21 Twin Realty
306 20614 80 Avenue
Langley, British Columbia
Your Search is Over! Welcome to ELLERY for a serene living experience. This is a 2-bedroom, 2-bathroom, 3rd-floor, north-facing, bright suite in Langley's desirable Willoughby neighbourhood, with loft ceilings and a custom-designed floor plan. The kitchen boasts quartz countertops to entertain friends & family, designer tiles & backsplash, a gas range & wide plank flooring. Underground secured parking, storage and bike locker. Enjoy incredible views with communal gardens, picnic benches, lounge chairs, a children's play area and a rooftop patio. It is situated in a central location, offering easy access to all amenities & walking distance to shopping, restaurants, cafes, and more. Heat pump for year-round comfort. Pets and rentals are allowed. It must be seen to be appreciated. (id:60626)
Royal LePage Little Oak Realty
20806 19a Av Nw
Edmonton, Alberta
Welcome to Stillwater, one of Edmonton’s fastest-growing communities where nature and convenience meet. This modern 2-storey home offers everything today’s buyer is looking for, with 3 bedrooms, 2.5 bathrooms, and a side entrance to the unfinished basement that’s ready for your future vision. The open-concept main floor is designed for everyday living and entertaining, featuring a bright living space that flows into the kitchen and dining area. Upstairs, you’ll find three comfortable bedrooms including a spacious primary suite with walk-in closet and ensuite. Step outside to enjoy your deck, fully landscaped yard, and complete fencing, perfect for kids, pets, and summer BBQs. With schools, parks, trails, and upcoming community amenities nearby, Stillwater is the perfect place to call home. Whether you’re a first-time buyer, growing family, or investor, this home delivers great value and potential. (id:60626)
Century 21 Bravo Realty
7128 Henner's Road
Lacombe, Alberta
7128 Henner's Road is a terrific family home located in beautiful Lacombe, Alberta. The front yard is nicely landscaped. The polished look of the home and cute covered porch facing the morning sun will catch your eye. The fully fenced back yard is attractive and welcoming with its fruit trees, raspberry bushes, and deck that includes a natural gas line for the bbq. A big bonus is the back lane with RV/utility trailer access. Another big bonus is the fact that this home backs onto a playground and a walking path that connects to Lacombe's famous trail system - including a nearby walk around Henner's Pond. The long driveway and heated double attached garage (along with the previously mentioned RV capacity) provides the next owner with plenty of parking options. Inside, you'll be very pleased with the thoughtful plan and design. The high ceiling at the entrance and nearby library/study welcomes you with open arms. The home is filled with natural light throughout much of the day. The front room is a cozy place to have a coffee and enjoy the morning sun. The open concept kitchen and living room (with a natural gas fireplace) is a perfect place to gather while visiting with family and friends. The kitchen features black walnut cabinets, stainless steel appliances, a pantry, and a useful island with an abundance of storage. The flooring and luxurious trim adds a touch of class to the home. The laundry and 2 piece bath complete the main floor. Upstairs, you'll find 3 bedrooms and 2 full bathrooms. The master bedroom is very large, and the spa-like ensuite provides plenty of space for two. Closets (some walk-in) throughout the house include handy organizers. All the upstairs bedrooms feature blackout blinds. The basement is fully finished and includes another full, 4 piece bathroom, bedroom, and a great sized family/rec room. The utility room provides additional storage space, a high efficient furnace, and hot water on demand. The seller loves the quiet street, the convenient access to the QEII and 2A highways, the neighborhood, and the community of Lacombe. (id:60626)
Royal LePage Lifestyles Realty
779 Howard Ave
Nanaimo, British Columbia
Affordable Rancher with Shop in the University District. This 3-bedroom, 1-bathroom rancher offers 1,027 sq ft of comfortable single-level living on an updated corner lot. Located in the sought-after University District with R5 zoning, this property has plenty of potential. The home features a covered back patio, full fencing for privacy, and a detached shop—perfect for hobbies, storage, or projects. Enjoy the ideal location across from Harewood Centennial Park, and just a short walk to shopping, schools, and Colliery Dam Park. With its updates, privacy, and great location, this home is ready for you to move in and enjoy. All measurements are approximate and should be verified if important. (id:60626)
460 Realty Inc. (Na)
31 Clayton John Avenue
Brighton, Ontario
McDonald Homes is pleased to announce new quality townhomes with competitive Phase 1 pricing here at Brighton Meadows! This 1138 sq.ft Bluejay model is a 2 bedroom, 2 bath inside unit featuring high quality laminate or luxury vinyl plank flooring, custom kitchen with island and eating bar, primary bedroom with ensuite and double closets, main floor laundry, vaulted ceiling in great room. Economical forced air gas and central air, deck and an HRV for healthy living. These turn key houses come with an attached single car garage with inside entry and sodded yard plus 7 year Tarion Warranty. Located within 5 mins from Presquile Provincial Park and downtown Brighton, 10 mins or less to 401. Customization is possible. (Note: Photos are of a different unit with the same floor plan). front elevation is of another inside unit' (id:60626)
Royal LePage Proalliance Realty
613 5665 Boundary Road
Vancouver, British Columbia
Spacious 1 Bed + Den + Flex | 546 Sqft, 1 Parking| Below BC Assessment! This smartly designed home features a spacious 1 bedroom, large den (easily fits double bed and desk), flex space (extra storage or home office), and a charming Jubilee balcony. Highlights include beautiful kitchen wood millwork, in-suite laundry, and a bright, open layout. Conveniently located near transit, Central Park, coffee shops, groceries, and a wide range of everyday amenities. A fantastic opportunity to live in or invest! (id:60626)
Royal Pacific Realty (Kingsway) Ltd.
2107 13778 100 Avenue
Surrey, British Columbia
Welcome to Park George by Concord Pacific in the heart of Downtown Surrey! A brand new southwest facing corner unit apartment with 2 bedrooms and 1 bathroom. Bright & spacious layout with great view of the city and mountains. Enjoy the comfort of central heating and cooling, luxurious amenities, and minutes from skytrain, shoppings, restaurants and parks. Comes with parking and storage. Don't miss this opportunity! (id:60626)
Sutton Group - Vancouver First Realty
4123 Hickson Avenue
Niagara Falls, Ontario
Investor or end-user Opportunity in Niagara Falls! Fully rented, detached 4 bedrooms plus 3 wash room with detached garage and tool shed for Sale property is walking distance From Great Gulf Lodge and Niagara River. This renovated Detached house main floor two bed room with kitchen and wash room set, laundry, rented monthly 1800 Plus 80% utilities, second floor one bed room with kitchen and wash room Rented Monthly $ 600, finished basement with two bed room, wash room and kitchen separate laundry rented Monthly $1300. All tenant month to month can be vacant over short notice. Detached double garage and a separate tool shed Conveniently located near transportation and highways- Ideal for investors or live in one unit while tenants pay your mortgage. (id:60626)
Century 21 Millennium Inc.
4123 Hickson Avenue
Niagara Falls, Ontario
Investor or end-user Opportunity in Niagara Falls! Fully rented, detached 4 bedrooms plus 3 wash roomwith detached garage and tool shed for Sale property is walking distance From Great Gulf Lodge and Niagara River. This renovated Detached house main floor two bed room with kitchen and wash room set, secondfloor one bed room with kitchen and wash room, finished basement with two bed room, wash room and kitchen. Including a double door detached garage and a separate tool shed Conveniently located near transportation and highways- Ideal for investors or live in one unit while tenants pay your mortgage. (id:60626)
Century 21 Millennium Inc
1503 - 60 Pavane Linkway
Toronto, Ontario
Bright & Spacious 3-Bedroom End Unit in a Prime Toronto Location - Welcome to 60 Pavane Linkway #1503 - Discover comfort, space, and natural light in this beautifully maintained 3-bedroom end unit, ideally located in one of Toronto's most sought-after communities. This sun-filled suite features a smart, waste-free layout with generously sized bedrooms, updated flooring, and brand new stainless steel dishwasher, microwave, and stove perfect for modern living. Surrounded by lush green space and scenic trails, this home offers the best of both worlds: peaceful, nature-filled surroundings and unbeatable urban convenience. Just minutes from the upcoming Eglinton LRT, Don Valley Parkway, schools, shopping, and dog parks, everything you need is right at your doorstep. Enjoy a full suite of building amenities including an indoor swimming pool, fitness centre, sauna, change rooms, coin laundry facilities, convenience store, and a outdoor children's play area. Maintenance fees cover heat, hydro, water, internet, and cable. Complete with one underground parking space and a private storage locker, this unit is move-in ready and perfect for families, professionals, or investors. Don't miss out on this incredible opportunity schedule your private showing today! (id:60626)
Right At Home Realty








