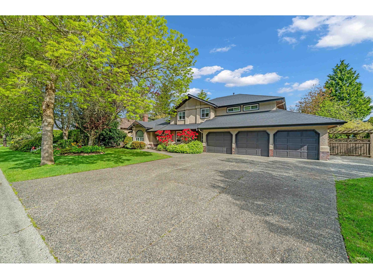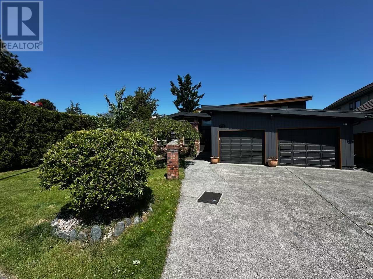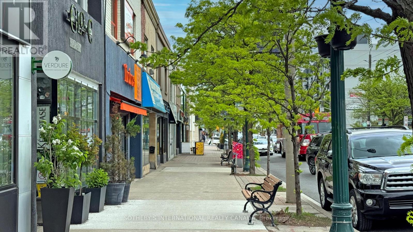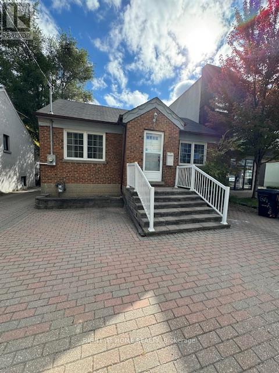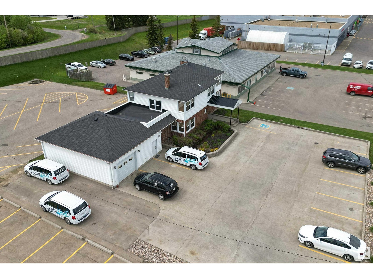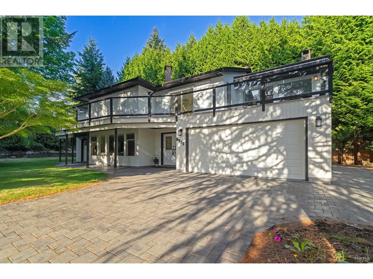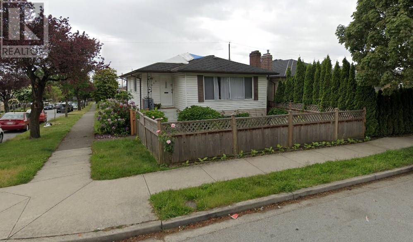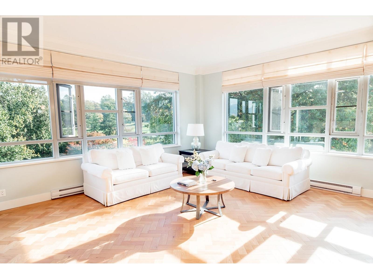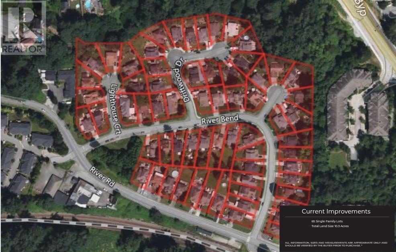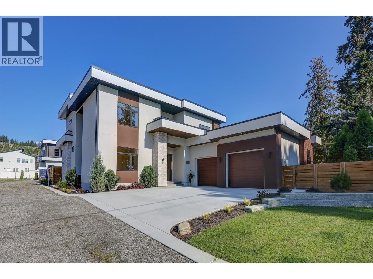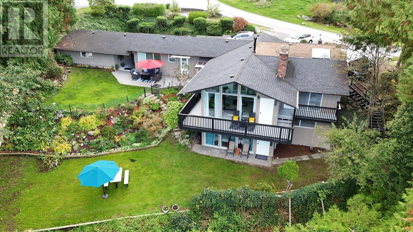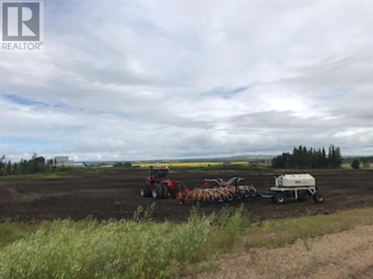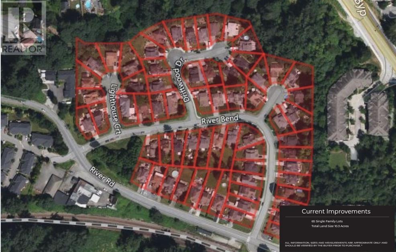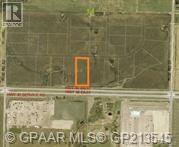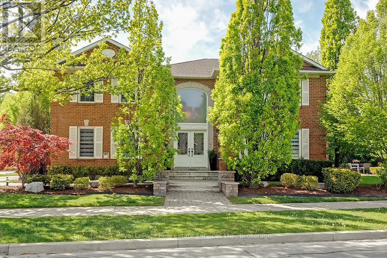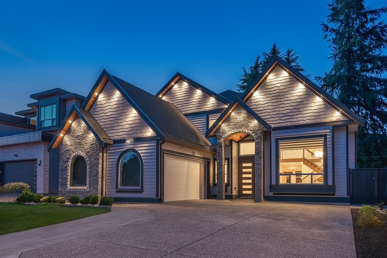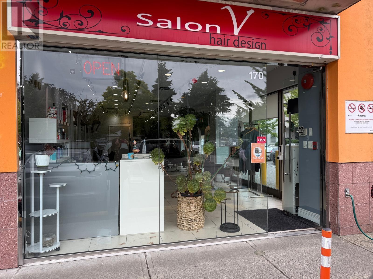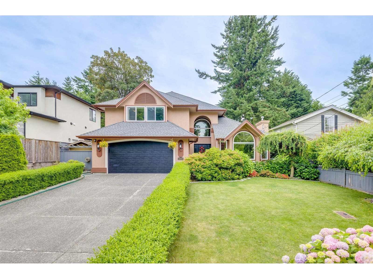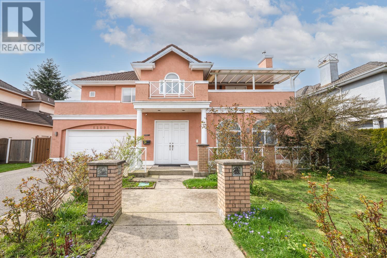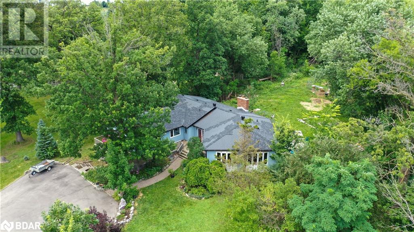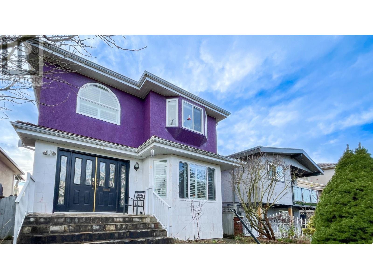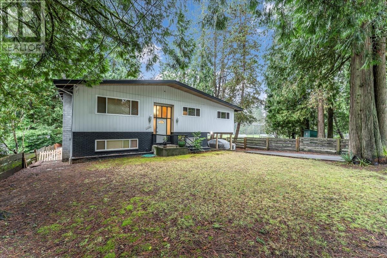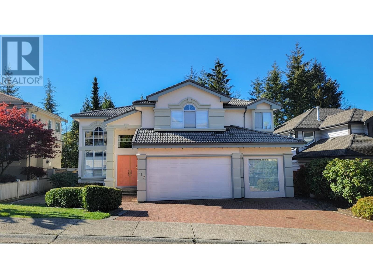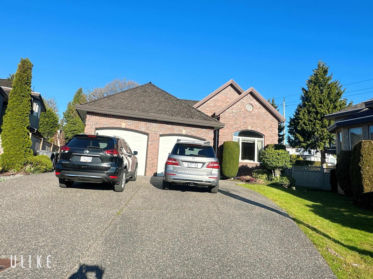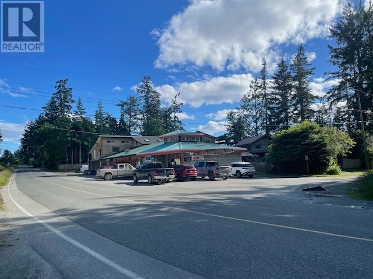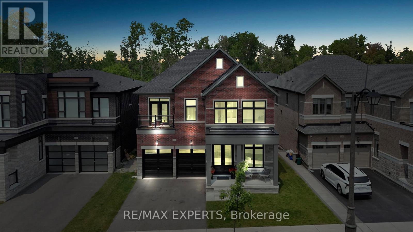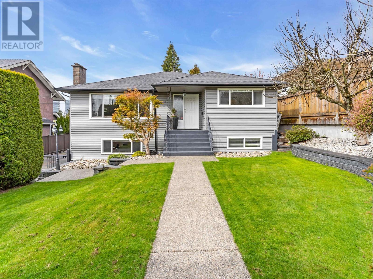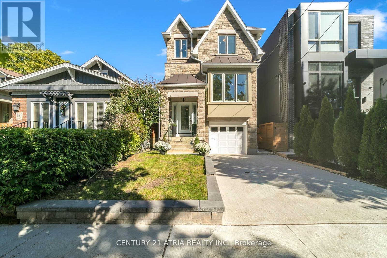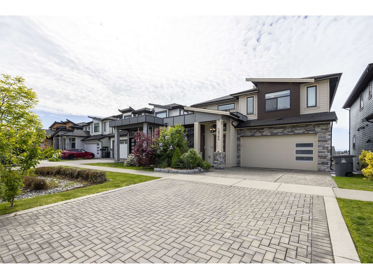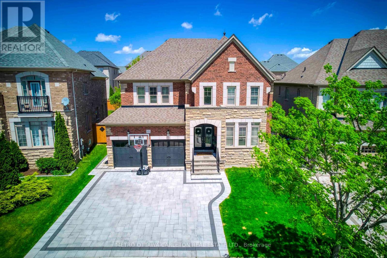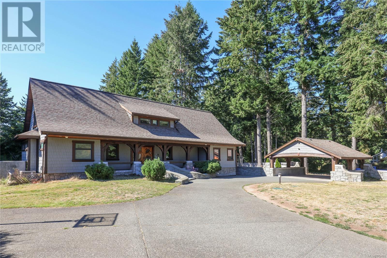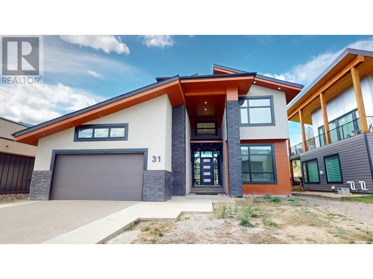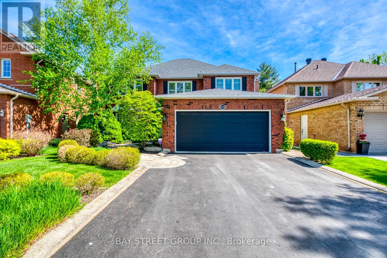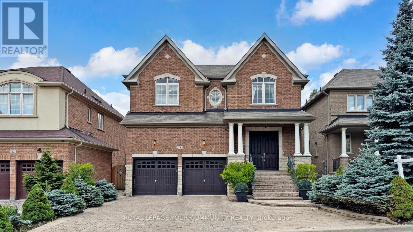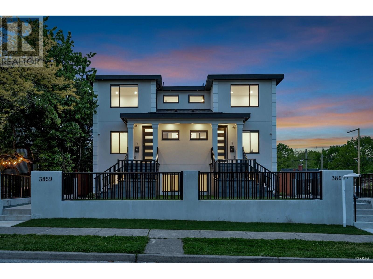13271 20a Avenue
Surrey, British Columbia
"Bridlewood", Located in a quiet cul-de-sac in one of the most sought after neighbourhoods of South Surrey. This almost 14,000 sqft lot offers a private & fully landscaped yard. Bright and spacious classical home features 4 bedrooms, den & games room. Main floor bedroom w/ gas F/P, ensuite & separate entry, ideal for nanny/granny set-up. A triple garage with workshop space. Quiet CDS, close to preferred schools, parks, recreation centre & beaches. School catchments are Ray Shepherd Elementary and Elgin Park Secondary. A short walk from extensive walking trails to Crescent Park and Dogwood Park. (id:60626)
Interlink Realty
4431 Colchester Drive
Richmond, British Columbia
BEAUTIFUL SWEET HOME that updated from 2009 to 2018. NEW ROOF 2017. NEW windows 2012, NEW furnace and H/W tank 2010. NEW electrical upgrade 2013; exterior painted 2010. LOVINGLY MIANTAINCED. Located in desirable Boyd Park on HUGE, MANICURED LOT! Community center nearby. $80K+ spent to customize, includes 2 level 'Trex' deck that surrounds the "Beachcomber" hot tube: 6 seats and under-water lighting. Raised flower beds, 10' privacy hedge, B/I garden lighting on timers, B/I watering system on timers. Inside, this house will not disappoint! Formal living, and separate dining - beautiful new kitchen in 2009 includes heated floors. Large family room down with custom built-ins and for big bedrooms up, master with w/in closet and 4 piece tons of storage and double garage! (id:60626)
Royal Pacific Realty Corp.
1339 Greenbank Court
Coquitlam, British Columbia
You are welcome to come and enjoy this beautiful crafted property, surrounded by lush greenery, chirping birds, and fragrant flowers. Main level offers functional layout with bright living/ dining area, high celling and hardwood flooring, kitchen has quality cabinets, s/s appliances, granite countertops and island plus one bedroom & office with nice backyard with patio. Upstairs features a large master bedroom with vaulted celling + 3 good sized bedrooms + separate laundry room. Downstairs includes a fully finished LEGAL 2 bedroom suite that has its own kitchen/laundry/living area with separate entrance, plus an extra cozy media room for homeowners use. Walking distance to Coquitlam Town Centre, schools, and the skytrain. YOU MUST SEE !! OPEN HOUSE 1-3 Saturday ( June 21) (id:60626)
Nu Stream Realty Inc.
1172 Eglinton Avenue W
Toronto, Ontario
This upgraded mixed-use retail property offers a high-performing asset characterized by a strong net operating income. Currently zoned CR2.5 in GEO, the property features a ground retail clinic with two well-appointed residential units above. One rear laneway parking stall accommodating up to two cars. Appx 2300 sf above grade plus 1280 sf unfinished bsmt. Main floor clinic underwent a comprehensive, high-grade medical level renovation in 2022, executed under the expert planning of Paradigm Architecture. Thoughtfully crafted layout boasts multiple treatment rooms, a barrier-free accessible ambulatory washroom, and spacious flex. Inviting reception area spans over 290 sf showcasing sophisticated aesthetic with white oak desk enhanced in quartz top and tambour wood accents. The complete overhaul reno incl new walls, vinyl plank flooring, designer lightings, and updated mechanical systems. Extended AC capacity, improved ventilation, along with engineering considerations to facilitate thorough cleaning and disinfection. Newly constructed storefront features insulated therma window frame and clear anodized aluminum. Main commercial lease features 5 plus 5 yr option with a long term income potential. Two fully tenanted upper residential units, comprising a two-bedroom suite and a bachelor. Two kitchens, two baths & two laundries with split electrical meters. Separate entrances provide privacy & convenience for both the retail and residential occupants. Strategically located in prime Upper Village BIA, the property is surrounded by esteemed business, fine shops and rich amenities. Well positioned on major east-west thoroughfare with an immediate access to the TTC Subway, Eglinton Crosstown LRT station, Allen Road and Highway 401. Area notable developments incl City's 1250 Eglinton project and several Forest Hill midrises and highrises. A sought-after, 1172 Eglinton Ave W represents a compelling investment opportunity in a highly desirable and evolving city hub location. (id:60626)
Sotheby's International Realty Canada
227 Sheppard Avenue W
Toronto, Ontario
Great Central North York Location! This House Has Open Concept Layout, Updated Kitchen W/Backsplash And Ceramic Floors, Hardwood Floors Throughout The Main Level, Fully Upgraded Basement W/New Vinyl Floors, Freshly Painted Throughout, Additional Parking At The Back, Steps To Subway, Shopping And Entertainment, Great Residential/Commercial Opportunity For Developers And Rent. (id:60626)
Right At Home Realty
14816 20a Avenue
Surrey, British Columbia
Welcome to Meridian By the Sea! Nestled at the end of a peaceful cul-de-sac, this charming 3-bedroom plus den home is situated on a rare and expansive 10,408 sqft lot. Perfect for families or those seeking extra space, the home features three generously sized bedrooms upstairs and a spacious den on the main floor. Lovingly maintained, the property boasts several key updates, including a new roof, windows, front door system, and fresh exterior paint. The open-concept layout is bathed in natural light, with large windows framing views of the sprawling backyard-a private oasis perfect for relaxation and outdoor entertaining. Conveniently located within the Semiahmoo Secondary and Thrift Elementary catchment, this home is just minutes from shopping, recreation, and parks, offering the ideal (id:60626)
Nu Stream Realty Inc.
191 Ordze Av
Sherwood Park, Alberta
A Rare Opportunity to own a piece of the best retail and business area in Sherwood Park. 0.667 Acre at Ordze Ave off Wye Road and Sherwood Drive. Great visual exposure, and across from Earl's Restaurant! Multi-use, multi-tenant building with garage and basement. Fully leased with many long-term tenants. Beautifully maintained building on paved lot with double entrances, front and rear parking. Front with 13 stalls plus garage, breeze way, and 23 stalls in the back (fully leased). Excellent Holding Property with Great Potential for Future Development. Serious Inquires only. (id:60626)
RE/MAX Excellence
8515 Ansell Place
West Vancouver, British Columbia
Own your piece of West Vancouver Real Estate at EXCLUSIVE SUNSET POINT! This tastefully remodelled 3,700 SF home, was extensively renovated in 2020 and is situated on a sunny 12,000 SF corner lot in a peaceful, family-friendly neighbourhood. Move-in ready 4 bedrooms, 3 full bathrooms, including spacious 1-bedroom in-law suite with separate entrance perfect for extended family or mortgage helper. Upstairs, you´ll find 3 bedrooms, including a generously sized primary suite with a luxurious 5-piece ensuite bathroom and plenty of closet space. The bright and airy living and dining areas, along with an expansive gourmet kitchen, seamlessly connect to an oversized south-facing patio, offering breathtaking water views ideal for family gatherings or entertaining guests. Quick possession possible. (id:60626)
Heller Murch Realty
Royal Regal Realty Ltd.
1352 E 57th Avenue
Vancouver, British Columbia
Prime Corner Lot West of Knight! This well-kept 4-bedroom, 2-bath home sits on a 33x112 lot with laneway access in a highly sought-after location. The main floor has been recently renovated and is move-in ready, featuring bright living areas and a sunny south-facing sundeck. The lower level offers a fully finished 2-bedroom suite with a separate entrance, perfect as a mortgage helper or rental income. Updates include a 1-year-old roof and no oil tank. Just steps to Ross Park, schools, shops, and transit. Convenient access to Richmond and Surrey via Knight Street. Ideal for families, investors, or builders. Live in, rent out, or explore building potential with laneway or duplex options. Please verify with the City for redevelopment possibilities. (id:60626)
Exp Realty
501 4685 Valley Drive
Vancouver, British Columbia
Fall in love with this concrete, The MOST LUXURIOUS RENOVATED suite at Marguerite House! This spacious corner suite offers 2 bedrooms, an office space, and 2 bathrooms, all framed by panoramic views of Quilchena Park. The interior of the suite echoes the building's overall atmosphere of sophistication and luxury, featuring wide plank oak floors, intricate crown moulding, and custom cabinetry. A state-of-the-art, open-concept kitchen comes fully equipped with high-end Miele and Thermador appliances. 1 KM away to the York House School and Little Flower School. For shopping, dining, and leisure, the charming Kerrisdale Village, the Arbutus Greenway, and the exclusive Arbutus Club are all just a short distance away. (id:60626)
RE/MAX Masters Realty
9 Ridgecrest Road
Markham, Ontario
Stunning 4 + 1 Bedrooms in Top Schools District Berczy Area *Top Ranked Schools (2 mins Drive to Stonebridge P.S , 5 Min Drive to Pierre Trudeau H.S) Main Floor 9 Ft Ceilings, Hardwood Floors Thru-Out. Over $200K In Upgrades from the Builder. Beautifully Finished Open Concept W/ Quartz Counter Tops & Stainless Steel Appliances. Custom Built Closets, California Shutters. Laundry/Mudroom On Main W Garage Entry. Finished Basement W Dance Studio/Gym W Spring Sub-Floor, Huge Cooler Room. Steps Out To Spacious Zen Oasis Backyard. Walking Distance To Parks/Trails, Shopping, Public Transit. (id:60626)
Mehome Realty (Ontario) Inc.
3609 Turner Street
Vancouver, British Columbia
Thoughtfully Renovated Family Home with Room to Grow Beautifully updated on a 5,115 sf lot, this spacious 6-bed home is perfect for upsizers or multi-gen families. Main level features hardwood/tile floors, a fully renovated kitchen with modern cabinets, stone countertops, quality appliances, and elegant lighting. Large sundeck ideal for family gatherings. Two self-contained suites below (2-bed & 1-bed) with private entrances and laundry-great for extended family or mortgage help. Detached double garage + extra parking. Laneway potential. Steps to Rupert Park, Renfrew CC, transit, schools, and Italian grocers. Short drive to T&T and Brentwood Mall. A versatile home that grows with your family! (id:60626)
Nu Stream Realty Inc.
11717 Lighthouse Court
Maple Ridge, British Columbia
Rare opportunity to develop a waterfront grand community plan in the historic Port Haney of Maple Ridge. This site is just over 10 acres and can be developed in several phases. This site is part of the new Transit Oriented Area Plan. The current TOA states up to 3 FSR & up to 8 storeys. A mix of medium density apartment residential, stacked townhouses & row townhouses. The price of raw land is $320 per sqft. Please contact listing agents for more information & a brochure. (id:60626)
Angell
4619 Fordham Road
Kelowna, British Columbia
Experience refined living in this brand-new 7 bedroom, 5 bath residence in one of Lower Mission’s most desirable neighborhoods. Thoughtfully designed with high-end finishes and a 2 bedroom, 1 bath legal suite, this home offers versatility, sophistication, and timeless style. The main level welcomes you with engineered hardwood, a private office, open-concept living with 12-ft ceilings, and a statement fireplace wall. The chef-inspired kitchen features custom Pedini Italian cabinetry, two Frigidaire wall ovens, a spacious island, quartz counters, and a fully equipped butler’s pantry. Upstairs, the primary suite is a serene retreat with a 5-piece spa-inspired ensuite, walk-in wardrobe, and designer lighting. Two additional bedrooms, a stylish bath, laundry room, and a bright flex room complete the level. There is a convenient study/alcove area on the upper landing ideal for a built-in study desk. The lower level includes a guest bedroom and bath plus a self-contained suite with private entrance off of a sunken patio and bbq area. Enjoy indoor-outdoor living with a partially covered patio and landscaped, fully fenced yard. The double garage includes EV charging and a man door for added access. Minutes from beaches, schools, wineries, and urban amenities, this is exceptional Kelowna living. (id:60626)
Unison Jane Hoffman Realty
953 Ranch Park Way
Coquitlam, British Columbia
Located in the desirable Ranch Park neighborhood of Coquitlam, this beautifully renovated home sits on a spacious 12,000 sqft lot and offers over 3,200 sqft of comfortable living. The bright, open-concept living room is ideal for entertaining, while the elegant dining area connects to a modern kitchen overlooking the private garden. The main floor includes a large primary bedroom with a walk-in closet and fireplace, two additional bedrooms, and a wrap-around deck with gorgeous view. The walkout lower level features its own entrance, kitchen, sauna, and two bedrooms-perfect for a rental or in-law use. Easy access to parks, top school Dr. Charles Best, Coquitlam Centre and skytrain. Perfect for family looking for quality life on a large lot, while close to everything. (id:60626)
Nu Stream Realty Inc.
9001 90 Street
Sexsmith, Alberta
Highway location in the Town of Sexsmith, nine miles north of Grande Prairie, adjacent to CN Rail mainline - suitable for siding with multiple tracks, 500m of unobstructed frontage on Highway #2 service road, direct heavy truck access via paved road to 95 Avenue and Highway #2, zoning approved for heavy industrial use including hazardous goods, full municipal services available within 500m of site, dugout on site suitable for fire fighting water reservoir, site area of 23.01 acres plus an additional 3.5 acres available for extended rail siding, priced at $95,000 per acre. Disclosure: owner principal Charles Russell is licensed under the Real Estate Act of Alberta. (id:60626)
Houston Realty.ca
10726 Nighthawk Road Unit# 60
Lake Country, British Columbia
Lake Country Luxury Craftmanship at Its Finest. Perched on 1.35 acres in one of Lake Country’s most sought-after communities, this private estate offers the perfect blend of luxury living and peaceful Okanagan beauty. This is more than a home—it’s a lifestyle. Surrounded by rolling hills, vineyards, and the shimmering waters of Okanagan Lake, this property boasts jaw-dropping panoramic lake views that stretch as far as the eye can see. Whether you’re sipping your morning coffee on the patio or entertaining at sunset, the view will never get old. Step inside the thoughtfully designed residence and you’ll find spacious, light-filled interiors, high-end finishes, and all the comforts you’d expect from a luxury home in one of BC’s most desirable regions. With ample room for family and guests, the layout offers flexibility, privacy, and flow—perfect for everyday living or unforgettable gatherings. Outside, your personal oasis awaits. The expansive lot provides the space to breathe, roam, and relax. Build a garden, or simply enjoy the serenity of your own private piece of paradise. This property is part of a well-run strata that takes care of the essentials, allowing you to focus on living the good life. Located just minutes from world-class wineries and hiking trails, this is the definition of Okanagan living—peaceful, luxurious, and connected to nature. Don’t just dream it. Live it. (id:60626)
Coldwell Banker Horizon Realty
11705 Brookmere Court
Maple Ridge, British Columbia
Rare opportunity to develop a waterfront grand community plan in the historic Port Haney of Maple Ridge. This site is just over 10 acres and can be developed in several phases. This site is part of the new Transit Oriented Area Plan. The current TOA states up to 3 FSR & up to 8 storeys. A mix of medium density apartment residential, stacked townhouses & row townhouses. The price of raw land is $320 per sqft. Please contact listing agents for more information & a brochure. (id:60626)
Angell
51, 722040 Range Road 51
Rural Grande Prairie No. 1, Alberta
Fantastic high visibility lot with great drainage and located with highway frontage on highway 43 directly across from Ritchie Bros. This lot includes, Atco power, gas, Aquatera water and Telus high-speed to the lot line. (id:60626)
RE/MAX Grande Prairie
2101 Grosvenor Street
Oakville, Ontario
Beautiful Executive Colonial Residence Recently Upgraded Offering over 4,600 sq ft of Refined Living Space on a Stunning Corner Lot. Meticulously maintained and thoughtfully upgraded, this home is the epitome of comfort and elegance. Step into the grand foyer with soaring 16-foot ceilings and be instantly impressed. The main level features expansive principal rooms, including a formal living room with a cozy gas fireplace and a sophisticated dining room with direct access to the renovated chefs kitchen. The kitchen is a showstopper with custom white cabinetry, quartz countertops and backsplash, a breakfast bar, and high-end stainless-steel appliances. The adjoining breakfast area opens to the backyard patio, ideal for entertaining. Unwind in the spacious great room with a wood-burning fireplace and oversized window that floods the space with natural light. The main floor also includes a private home office, renovated powder room, and a convenient laundry room with access to the double garage. Upstairs, retreat to the luxurious primary suite featuring double door entry, dual walk-in closets, and a spa-inspired 5-piece ensuite with heated floors, a glass-enclosed shower, double vanity, and a relaxing soaker tub. Three additional generously sized bedrooms and a renovated 4-piece bath complete the second level. The fully finished basement offers incredible in-law potential with a large recreation room (complete with a gas fireplace), a full second kitchen, an exercise room, a spacious 5th bedroom, and a 4-piece bath. Enjoy beautifully landscaped front and backyards with interlocking stone walkways, a large patio, and lush green space perfect for relaxing or entertaining. Located close to parks, trails, a rec centre, library, shopping, and just a 5-minute walk to one of Ontarios top-ranked high schools. This is your opportunity to own an exceptional home in a premier location. Dont miss out on this is executive living at its finest! (id:60626)
Royal LePage Real Estate Services Ltd.
12629 90 Avenue
Surrey, British Columbia
Beautifully maintained 4,200 SF home on a flat 6,900 SF lot in sought-after Queen Mary Park! This 8-bedroom, 5-bath home features soaring open-to-below ceilings and a bright, open layout that stands out in the neighbourhood. Equipped with radiant heating, air conditioning, central vacuum, and other high-end features. Also includes a legal 2-bedroom suite-perfect for rental income or extended family. The home still feels brand new! Don't miss this opportunity-book your private showing today! (id:60626)
Real Broker
170 4231 Hazelbridge Way
Richmond, British Columbia
CENTRAL PLAZA, LOCATED IN CENTRAL RICHMOND, BEHIND ABERDEEN MALL, THE BEST GROUND FLOOR CORNER UNIT IN THE MALL. PLEASE DO NOT DISTURB THE TENANT OR WALK-IN THE UNIT WITHOUT APPOINTMENT! PLEASE CALL LISTING AGENT FOR ALL INFORMATIONS. ALL MEAS. ARE APPROX. (id:60626)
Grand Central Realty
12644 27a Avenue
Surrey, British Columbia
Welcome to this exquisite updated home in Crescent Beach Ocean Park, a highly sought-after neighbourhood. This bright south facing back yard home with an almost 8000 sqft level lot sits in perfectly quiet family oriented street. Almost all renovations throughout the home over last 10 years: New Roof, New Whole House Painting, New Hardwood Floorings, New Carpet, New Tiles, New All Windows, New Cover Deck, New Hot Water Tank, New Bathrooms, New Furnace, New Whole Kitchen with New Appliances, New Washer & Dryer. Well maintained yards. All this adjacent to public transportation, boutique shopping, parks, trails, easy highway access, and walking distance to Crescent Beach. Great catchment schools: Crescent Park Elementary & Elgin Park Secondary. Must See!!! Offers if any to be reviewed July 2 at 6pm. (id:60626)
Royal Pacific Riverside Realty Ltd.
12091 Mellis Drive
Richmond, British Columbia
Bright, spacious, and well-kept 5-bedroom home in a quiet neighbourhood near schools, shops, and transit. Features 10-ft ceilings, marble entry, granite counters, and crown mouldings. Four upstairs bedrooms have full en-suites and balconies with 360° views. Main-floor bedroom opens to the backyard. Updates in 2018: carpet, appliances, fence, and hot water tank. (id:60626)
Laboutique Realty
6715 5 Line
Milton, Ontario
Development opportunity awaits in this sought-after central location in the Derry Green Business Park. This well maintained home is a great opportunity to live or rent out this spacious bungalow. The main house features bamboo floors, a formal living and dining space, plus an open concept white kitchen with a great room and easy access to the yard. 3 bedrooms and a full bathroom right off the living space make this an inviting family space. Past the mudroom is a great option for a second large living space with a home office or bedroom with separate entrance. Bonus - Basement with bathroom rough in and another separate entrance is insulated and framed. Derry Green Corporate Business Park is approximately 2,000 acres in size. With easy access to the larger GTA, this is the perfect location for employers looking to develop industrial office space. Derry Green is zoned for industrial businesses in a range of sectors, including innovative logistics, advanced manufacturing, and warehousing. Opportunities in Derry Green also exist for the development of smaller, flexible office units. This is an excellent opportunity for businesses looking to expand or relocate their head offices to a growing urban centre. (id:60626)
Royal LePage Signature Realty
736 E 55th Avenue
Vancouver, British Columbia
Welcome home to this centrally located very functional family home boasting very large rooms and well maintained over the years. Full renovation since 2021. Main floor consist of one bedroom and kitchen area with separate dining room/living room. 3 ensuites bedrooms on upper level. One bedroom suite good for mortgage helper with own entrance at basement. Spacious south facing covered back deck to enjoy barbecues and great times with family and friends. Close to excellent schools - Walter Moberly/Henderson and David Thompson Secondary, as well as great shopping. (id:60626)
1ne Collective Realty Inc.
1707 Dempsey Road
North Vancouver, British Columbia
Welcome to 1707 Dempsey Road, a charming renovated 5-bedroom, 3-bathroom home in Lynn Valley right next to Kilmer Park. Property allows laneway home to be built, one of the few in Lynn Valley with this potential ! This updated home offers a bright living room, cozy dining room, and a well-appointed kitchen leading out to a large balcony. The primary bedroom is a serene retreat and comes with ensuite bathroom, while the additional bedrooms provide ample space. Downstairs contains a storage room and laundry room. The large yard is beautifully landscaped and is perfect for outdoor activities. Enjoy easy access to nearby schools, parks, and shopping centers. Don't miss this opportunity to own a lovely home in highly desirable area Lynn Valley North Van! (id:60626)
Keller Williams Ocean Realty
147 Aspenwood Drive
Port Moody, British Columbia
Former show home by Parklane with design color and feature. 18' high ceiling at Living room and Dining room. Original owner with original condition but very well kept. Patio with covered. Den on main with closet. Bonus : Flexi Room next to Garage. Upper has 4 bedrooms with master ensuite. Basement with separate entrance has a bar next to huge rec.room, 2 bedrooms which one of them is ensuite. Plenty of storage space. Low maintenance at the front and backyard where was professional landscaped with pond. Walking distance to Heritage Woods Secondary and Aspenwood Elementary. Convenient location to New Port Village, Rocky Point, Buntzen Lake and White Pine Beach! (id:60626)
Evergreen West Realty
8485 Highway 93
Tiny, Ontario
Top 5 Reasons You Will Love This Home: 1) Nearly 80-acres of income-producing land offering multiple revenue streams, including income from barn signage rentals, a cell tower, horse boarding, storage, a legal basement apartment, and a farmland lease 2) Custom-built raised bungalow spanning over 4,600 square feet featuring three plus two bedrooms with a self-contained legal suite and dedicated home office space for flexible living or income potential 3) More than 60-acres of fertile tiled farmland perfectly suited for crops or livestock operations, offering both productivity and long-term value, with the added benefit of a creek running through the property, providing a water source for livestock 4) Ideally situated just outside Midland along Highway 93, providing exceptional visibility and accessibility for home-based businesses or agricultural ventures 5) Fully turn-key setup complete with a large barn, electric-fenced horse paddock, five-bay drive shed, irrigation system, and a Generac generator ensuring readiness and reliability year-round. 2,394 above grade sq.ft plus a finished basement. Visit our website for more detailed information. *Please note some images have been virtually staged to show the potential of the home. (id:60626)
Faris Team Real Estate Brokerage
9493 163 Street
Surrey, British Columbia
Custom built quality and very well cared large house located in aquite neighbourhood at Fleetwood area. Easy access to Highway 1 and highway 15/17. Close to schools, parks, transit and shopping centres. A must see property. (id:60626)
RE/MAX Blueprint
5150 Gillies Bay Rd Road
Texada Island, British Columbia
Business with property. Rare opportunity to own a high-volume, high-income general store with no competition in the area. Well-established and easy to operate-most inventory is delivered by suppliers. 100 percent share sale only. Key highlights: High sales and profit margins/Liquor, grocery, lottery & exclusive propane sales/short operating hours (10am-6pm, sun/holidays 12pm-6pm)/spacious 4- bedroom home with ocean views +extra unfinished spaces of 2bed & large office space./LMIA support available - ideal for immigrants/financing available (up to 70% bank loan). 100% share sale only - serious inquiries only, please do not approach staff or owner directly. (id:60626)
Royal Pacific Tri-Cities Realty
74 Ryerson Drive
Vaughan, Ontario
Discover Luxury Living In The Heart Of New Kleinburg With This Stunning Two-Story Detached Home, Nestled On One Of The Largest Lots In The Area. One Of A Kind Home In New Kleinburg Surrounded By Picturesque Greenspace. Boasting A Generous 3000+ Square Feet Of Above-Grade Living Space And Situated On An Expansive ~50ft Wide Lot. This Property Offers Both Grandeur And Comfort In A Prime Location. Arguably the Best Floor Plan In The Subdivision. Surrounded By Breathtaking Ravine Space, This Home Is Perfectly Placed For Nature Lovers, Featuring Scenic Walking Trails Right At Your Doorstep. Just Minutes Away, Awaits The Charming Kleinburg Village, An Array Of Parks, Top-Rated Schools, And A Vibrant Selection Of Shops. The Recent Extension Of Hwy 427 Provides Effortless Connectivity To The Surrounding Areas, Ensuring That Everything You Need Is Easily Accessible. This Property Is Not Just A House; It's A Perfect Family Home, Offering Ample Space For Living And Entertaining. Not A Single Detail Overlooked; Stair Lights, Built-In Speakers Throughout, Pot Light Throughout, 10' Ceilings On Main, 9'Ceilings On 2nd Floor And 10' Tray Ceiling In Master, Alarm & Camera System. Ceiling and Wall Treatments Throughout. Look-out Basement; Can Be Easily Converted To Walk-Up For Basement Apartment. The Community Of New Kleinburg Is Renowned For Its Family-Friendly Atmosphere, Making It An Excellent Choice For Those Looking To Plant Roots In A Nurturing And Supportive Environment. Whether You're Raising A Family, Seeking A Peaceful Lifestyle, Or Simply Looking For A Luxurious Space To Call Home, This Property In New Kleinburg Represents A Unique And Compelling Opportunity. Embrace A Life Of Luxury And Convenience In A Community That Offers Everything You Could Desire. (id:60626)
RE/MAX Experts
1601 Holdom Avenue
Burnaby, British Columbia
Welcome to your family haven! Blended modern charm with contemporary living in this 5 bed 3 bath residence in the heart of North Burnaby. The open concept chefs kitchen is appointed with top of the line S/S appliances and a massive island perfect for family gatherings and entertaining. Bedrooms are generously sized with a newer en-suite in the primary. Lower level features a large family room and a 1 bedroom suite with separate entrance. In addition, this property includes an expansive private yard for children to play, covered patio and pergola. On top of the immediate appeal, this home presents exciting future development potential. Not just a home but an investment in your family's future. First showings SUN APRIL 27, 2PM-4PM. HURRY!!! (id:60626)
Oakwyn Realty Northwest
47 Eighth Street
Toronto, Ontario
A stunning, move-in ready home just 5 minutes from the lake, offering the perfect blend of modern luxury and smart design. This beautifully finished 3-bedroom residence features an open-concept layout with hardwood floors and pot lights throughout, complemented by striking modern stairs with sleek glass railings and a skylight that fills the upper level with natural light. The versatile floor plan includes an impressive eat-in kitchen with soaring 14-foot ceilings, full-height custom cabinets with encased pot lights, and elegant quartz countertops, with a seamless walkout to a spacious deckideal for entertaining. The fully finished basement includes a cold cellar, second laundry room, walk-in garage access, and a separate side entrance, offering in-law potential. Additional upgrades include a sump pump and HRV system, ensuring comfort and peace of mind. Originally staged to showcase its full potential, the home is now ready for you to move in and make it your own. Situated in a sought-after lakeside community, this home is a rare opportunity you dont want to miss. Pictures on the MLS reflects when the house was stage. The house is now move in ready. (id:60626)
Century 21 Atria Realty Inc.
1304 6808 Minoru Boulevard
Richmond, British Columbia
Location Location Location!!! Exclusive Penthouse Collection at RC at CF Richmond Centre by Cadillac Fairview and SHAPE, this stunning 2-level, 3-bedroom (all ensuite) home features soaring 18-foot ceilings, a spacious private terrace, and breathtaking views. The chef-inspired kitchen is outfitted with Italian cabinetry, Gaggenau appliances, a 30" convection + steam oven, and a full-height wine fridge. Enjoy premium touches like motorized blinds, NuHeat flooring, and EV parking. Residents have access to over 56,000 sq. ft. of private amenities including Sky Gardens, lounges, a fitness centre, co-working spaces, and guest suites-all just steps from the SkyTrain, Minoru Aquatic Centre, and world-class shopping and dining at CF Richmond Centre. (id:60626)
Sutton Group - 1st West Realty
16764 16a Avenue
Surrey, British Columbia
Quality built home in Grandview's newest neighbourhood Pacific Heights! 6bed/6bath with legal 2bed suite. 3800sq ft of living space with elegant finishings, built-in speakers & light automation system. Bright main floor with high ceilings includes formal living & dining room, spacious family room with large windows showcasing breathtaking southern views, grand kitchen with top of the line Jen Air Pro Series appl pkg, large island & pantry & walkout covered deck for entertaining! Upstairs has a luxurious master suite + bedrooms with ample space & conveniently located laundry. Below is the 2bed mortage helper, wetbar & media room! Fully fenced back yard opens to back lane access. Close to shopping, Aquatic Centre, and School etc. (id:60626)
Nu Stream Realty Inc.
13 Franmar Road
Brampton, Ontario
Executive 8 Bedroom Home, featuring 5 spacious bedrooms upstairs and a Legal Registered 3-bedroom Second Dwelling on Private Pie-Shaped Lot. A luxurious and meticulously upgraded home nestled the prestigious and sought-after Estates of Credit Ridge neighbourhood. The fully legal 3-bedroom second dwelling in the basement with a separate & private covered entrance, all appliances, with rental potential of $3000+ per month. This home is ideal for families seeking versatile living space, multi-generational living and/or income potential. Set on a premium pie-shaped lot with a fully landscaped backyard, you'll enjoy unmatched privacy surrounded by a unique soaring tree-lined perimeter. Relax and entertain year-round with a hot tub under a custom gazebo, expansive deck, and elegant interlock driveway & walkway. Inside, the home is loaded with high-end finishes. Custom maple kitchen with built-in appliances and stone countertops, smooth ceilings on all floors, 9 ft ceilings on main floor, custom trim work including crown molding & wainscotting, dark Brazilian Oak hardwood flooring, and pot lights throughout. Master retreat with a jacuzzi tub, steam shower, water closet, and expansive double closet with fully integrated custom closet organizer system. Large skylight providing natural light. Electric car charger, large A/C, and humidifier for optimal comfort. Extras include: Mounted TVs, built-in sound system, full security system with cameras, alarm, and wired sensors on all main floor and basement openings. Custom built in garage storage system and finished custom closets throughout the home. All window coverings (excluding children's drapes) and designer light fixtures. This turnkey property also comes with high-end built in appliances including 36-inch gas stove, making your move effortless. Whether you're looking for space, elegance, functionality, or rental income potential, this home has it all. Don't miss your chance to own this rare gem in a top-tier community. (id:60626)
Metro Ottawa-Carleton Real Estate Ltd.
4810 Knight Cr Sw
Edmonton, Alberta
Welcome to the this beautifully appointed 4765' NET ZERO contemporary three storey residence with captivating RIVER VALLEY VIEWS in one of Keswicks best locations! This tastefully designed home features a bright, open floor plan with vaulted ceilings, expansive two storey widows enhancing the views, a chefs kitchen with high end appliances, a fully equipped butler's panty, a main floor guest suite and den, and a spacious back entry to the triple heated garage. The 2nd level has a family room overlooking the main level, 3 BDRMS including the primary with an ultra luxurious ensuite and a west facing balcony. A great bonus is the third level loft with it's own wet bar, west facing balcony and bathroom, a perfect home office retreat! The basement has a RR, theatre room, a BDRM and exercise area. An elevator connects all 4 levels. Additional extras: air source pump heating and HW tank, ground heat storage system, solar panels, and a driveway melt away system. SUPER ENERGY EFFICIENT AND A MUST TO SEE! (id:60626)
Royal LePage Noralta Real Estate
137 Wood Buffalo Way
Fort Mcmurray, Alberta
137 Wood Buffalo Way, Sophistication & Tranquility! Tucked away on an expansive 35,500 sq. ft. treelined estate, this extraordinary 9,700+ sq. ft. walkout bungalow. The tranquil backyard oasis, complete w/stone walkways, a sprawling fire pit area, & a covered rear deck with a rejuvenating hot tub, offers the perfect balance of elegance & relaxation. Entering this home you're welcomed by an awe-inspiring foyer with towering vaulted ceilings that set the stage for the exquisite interiors beyond. Luxury hand-scraped hardwood floors that run throughout the main level to the dramatic floor-to-ceiling stone fireplace in the lower level living room, which acts as the heart of the home. The gourmet kitchen is a culinary masterpiece, anchored by an oversized island, it features professional-grade appliances. The black granite countertops, farmer’s sink & the abundance of custom cabinetry add an extra layer of sophistication. Adjacent, a thoughtfully designed butler’s pantry features a built-in freezer, additional sink, and plentiful storage. From the kitchen, step out to the covered deck, where a custom outdoor BBQ kitchen awaits, complete with radiant heaters, intricate stonework, glass railings, and soft spotlights for atmospheric evening dining. The dining room, a showpiece of refined luxury, boasts vaulted ceiling and a striking antler chandelier, & a capacity to seat 10+ guests.. This luxurious space is complemented by a spa-inspired ensuite bathroom. Indulge in the soaker tub, rejuvenate under the rainfall shower, or prepare for your day at the double vanity with a designated makeup area. The primary bedroom also offers an expansive custom walk-in closet with built-in cabinetry. While the spacious bedroom above the garage, offers vaulted ceiling, built-in bar, & elegant 3-piece bathroom, provides a private guest or family suite. The west wing, two additional bedrooms share the main level, each designed with attention to comfort & detail. A well-appointed 4-piece bath room and a large storage closet offer convenience, while the spacious laundry room is as functional as it is stylish, featuring ample closet space, + built-in bench. This wing also provides access to the second heated garage, 25x40 equipped with floor drainage + 2-pc. bathroom + rear signal overhead door for easy drive-through access. This estate is an entertainer’s paradise. The recreation room offers cork flooring and anchored by large granite-topped bar, equipped with a built-in dishwasher, fridge, microwave, and kegerator. with a pool table, multiple TVs, & an integrated Control 4 home automation system. The lower level also boasts a sophisticated wine cellar, a state-of-the-art gym, & an immersive theatre room. For the sports enthusiast, the Oilers-themed family room, designed in the team’s iconic colors & complete with a custom rink, offers a playful yet refined retreat. With its unparalleled attention to detail, this estate offers a lifestyle of both lavish entertaining & peaceful solitude. (id:60626)
Coldwell Banker United
3363 Highland Drive
Coquitlam, British Columbia
This beautiful home was built by MorningStar,a Polygon Associate, and is situated in a prime location-convenient yet peaceful. It features five bedrooms, including a spacious master suite with a walk-in closet and ensuite. The main floor boasts an open and airy layout with a front-facing office, perfect for work or study. Designed with GreenStar features, this home prioritizes your family's health while helping you save on energy costs. The fully finished basement, completed in 2020, showcases elegant hardwood flooring, as it has been meticulously maintained by the owner. The furnace was replaced five years ago, and the hot water tank was replaced two years ago. The property includes a detached garage with back-lane access and a solarium in the backyard-a delightful bonus! (id:60626)
Nu Stream Realty Inc.
205 Mulholland Dr
Comox, British Columbia
This beautifully and fully renovated from the ground up home comes complete with 5 bedroom, 4 bathroom and offers the perfect blend of elegance, space, and convenience. Situated on a sprawling 1-acre corner lot bordered by three roads, it is just minutes from town, yet offers the peace and privacy of a country estate. Inside, the main floor features an expansive open-concept kitchen, dining, and living area, designed for effortless entertaining and everyday living. The primary bedroom is conveniently located on the main floor, offering a tranquil retreat. Upstairs, you'll find 4 generously sized bedrooms, 2 bathrooms, and a cozy family room an ideal space for children or guests to unwind. Outside, the large garden, patio spaces, and lush yard create a picturesque setting perfect for outdoor gatherings. Additional features include a secondary nanny suite above the separate garage, as well as ample RV or boat parking. This is a rare opportunity to own a remarkable property in Comox. (id:60626)
RE/MAX Ocean Pacific Realty (Crtny)
1949 Barbertown Road
Mississauga, Ontario
Situated in desirable Central Erin Mills, this exquisite home with over $200k spent in upgrades invites you into a world of modern elegance that spans over 3,100 square feet above grade. Crafted by City Park Group, this impeccable residence showcases an undeniably remarkable open concept interior elevated with engineered oak hardwood floors, 10ft ceilings (main level), expansive windows, and LED pot lights. Step into your state of the art kitchen with an oversize centre island designed to be grand in scale with crisp quartz countertops that extend to the backsplash, built-in stainless steel appliances, and ample counter and cabinet space. Curated to be the "heart of the home" the kitchen provides panoramic views of all living and dining areas with a seamless transition into the charming backyard with wooden deck. Ascend to the second level via your very own home elevator that is accessible to all levels, and be mesmerized by 3 prodigious bedrooms with their own design details including ensuites and walk-in closets. The third level is completely dedicated as the "Owners Suite" and boasts his and her walk-in closets, a stunning 5-piece ensuite with soaker tub and freestanding shower, and your very own private patio to enjoy a morning coffee or an evening glass of wine. With beautiful finishes evident throughout, this home is an absolute must see for even the most discerning of buyers! Superb location with all amenities at your doorstep including: Streetsville's trendy shops and renowned restaurants and boutiques, Erin Mills Town Centre, lovely walking trails/parks for children, amazing schools including UofT-Mississauga Campus just 10 mins away, Credit Valley Hospital & major highways w/ a quick commute to DT Toronto, Pearson International Airport and more. (id:60626)
Sam Mcdadi Real Estate Inc.
6660 Magnolia Drive
Richmond, British Columbia
Best Location in the Woodwords neighborhood. This charming and cozy home nested on a peaceful cul-de-sac just off Maple Road. No over head power line or ditches. It is north-south facing with a very functional and practical floor plan, Grand high ceiling foyer & beautifully decorated withe expensive drapes, extensive use of granite and crown mouldings, in-ground sprinkler system, radiant heat for both floors, wok kitchen, 5 bedrooms & 4 full bathrooms. Top school catchment: Errington Elementary and London Secondary. Great property and opportunity. Don't miss it and book your private appointment! (id:60626)
Royal Pacific Riverside Realty Ltd.
31 Mammoth Drive
Fernie, British Columbia
Welcome to this stunning custom mountain modern home in The Cedars. This expansive property offers 4 spacious bedrooms and 4 bathrooms, 2 of which are ensuites. The residence boasts beautiful hardwood floors and a breathtaking glass handcrafted staircase that serves as a striking centerpiece in the open-concept living area. The living room features floor-to-ceiling windows, flooding the space with natural light and showcasing the breathtaking mountain views. The primary suite is a true retreat, featuring a cozy gas fireplace and its own private deck, perfect for enjoying quiet mornings or serene evenings. The luxurious primary bathroom includes a wet room with a combination tub and shower, creating a spa-like atmosphere. The gourmet kitchen is a chef's dream, complete with a grand island and stunning quartz countertops throughout, along with high-end stainless appliances including a custom coffee pantry with a built-in espresso machine, inviting you to savor your favorite brews. The amazing bar entertainment area is perfect for gatherings, featuring built-in TVs, an ice machine, and wine coolers, making it an entertainer's paradise. Enjoy evenings in the living area or step outside to take in the picturesque scenery from your private patio. The laundry room features custom storage lockers, leading to an oversized double car garage that will accommodate a lift. The features in this home are incredible, including custom solar blinds throughout! Note*Landscaping will be completed. Call a Realtor today to schedule your showing! (id:60626)
Century 21 Mountain Lifestyles Inc.
1311 Blackburn Drive
Oakville, Ontario
Welcome to the Stunning Detached Home Backing onto Ravine with Pool in Oakville Prestigious Glen Abbey! This exquisite 4-bedroom, 3.5-bathroom home offers over 4750 sqft of elegant total living space, nestled on a quiet street and backing onto a tranquil ravine. Enjoy total privacy in your beautifully landscaped backyard, complete with saltwater pool, hot tub & waterfall outdoor lights and speakers - the perfect retreat for summer entertaining and relaxation, sprinkler system. The home features a bright, open-concept layout with hardwood floors and elegant tiles, spacious principle rooms, and a cozy family room with a gas fireplace and skylight that fills the space with natural light. The custom-designed gourmet kitchen is a showstopper, boasting premium cabinetry, quartz countertops, build-in premium appliances, and a large island ideal for family gatherings. Crown Moulding, build-in speakers. Four generously sized bedrooms, including a large primary suite with sitting room, a walk-in closet and luxurious 4-piece ensuite. The professionally finished basement with hardwood floor includes wine room, recreation with fireplace, and a dedicated gym space for a media room or play area, Located in a top-ranking schools district and within walking distance to both elementary and high schools, as well as parks, trails, and amenities. Easy access to highways makes commuting a breeze. This rare ravine-lot home with a pool truly has it all don't miss your chance to own this Glen Abbey gem! (id:60626)
Bay Street Group Inc.
48 Lady Angela Lane
Vaughan, Ontario
Seize The Opportunity On This Rare & Highly Sought After Property in Upper Thornhill Estates. Great Opportunity To Own An Exquisite Residence With Neutral Stone & Brick Exterior Complimented By Gorgeous Landscaping All Around This Magnificent Property. This Luxury Home Features 5 Bdrms,5 Baths,9Ft Ceilings On Main Flr, Crown Mldg, Hrdwd Flrs Thru Out main floor. Tall Kit Cabinets,Granite Counters In Kitchen & Bathrooms,Top Of The Line S/S Appliances,Huge Library, Iron Pickets, Wainscoting, Separate entrance to the basement w/kitchen and 3pc bathroom with 2 bedrooms,Property backs onto the green space with no Neighbors in the back. Prime location.Double Entrance Door, large Foyer with tall ceilings and an impressive Family room facing the backyard and green space with open to above ceiling. (id:60626)
Royal LePage Your Community Realty
3861 Triumph Street
Burnaby, British Columbia
BEAUTIFUL 3-level 1/2 duplex in vibrant Burnaby Heights!NO STRATA FEES.Well designed,open concept floor plan w/high ceilings on the main floor opens up to a fully covered balcony,perfect for year-round enjoyment. Gourmet kitchen w/integrated appliances & grand waterfall island. Upstairs 3 spacious BDRM/ 2BTH. Walkout LEGAL SUITE with separate entry 3BDRM/1BTH/laundry.A/C, HRV, Radiant heated floors, and security cameras enhance your living experience. One car garage, plus additional uncovered parking in back. Perfectly situated in a tranquil, family friendly enclave, this home is steps from Gilmore Elementary, 5 Min drive to Alpha Secondary, and 3 Min drive to Eileen Dailly Pool. Proximity to Hastings Street shopping, access to bus routes, Amazing Brentwood, Costco, Hwy1, & parks. (id:60626)
Sutton Group - 1st West Realty
7586 2nd Street
Burnaby, British Columbia
Welcome to this beautifully crafted home, ideally located in East Burnaby near Edmonds, Highgate shopping, schools, easy highway access, and a wide range of amenities. Built by a reputable builder, this impressive 2,700 SQFT duplex offers 8 spacious bedrooms and 6 bathrooms, including a legal 2-bedroom suite on the ground level-plus potential for an additional 2-bedroom suite. Enjoy premium features such as high-end appliances, air conditioning, HRV system, radiant floor heating, a large garage, carport, and the peace of mind of a 2/5/10 home warranty. Don´t miss out-schedule your private viewing today! (id:60626)
Sutton Group-West Coast Realty

