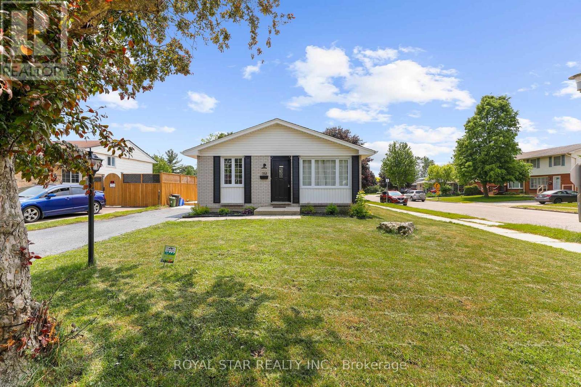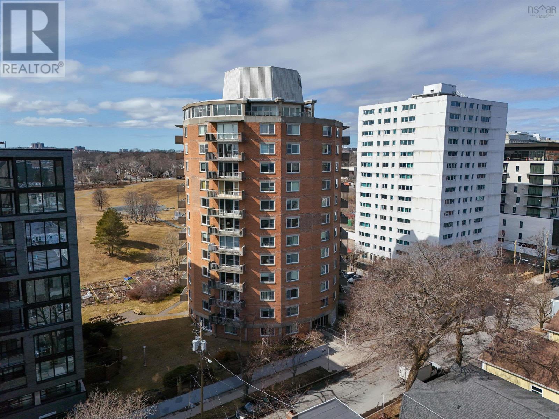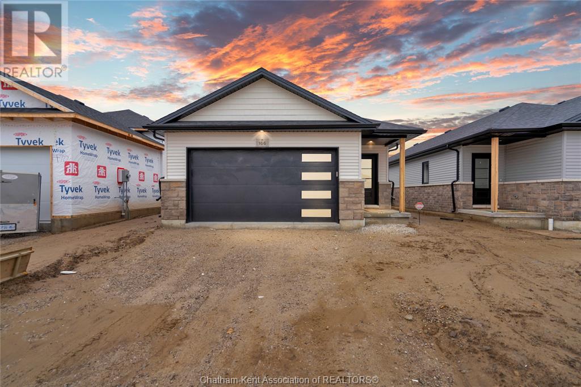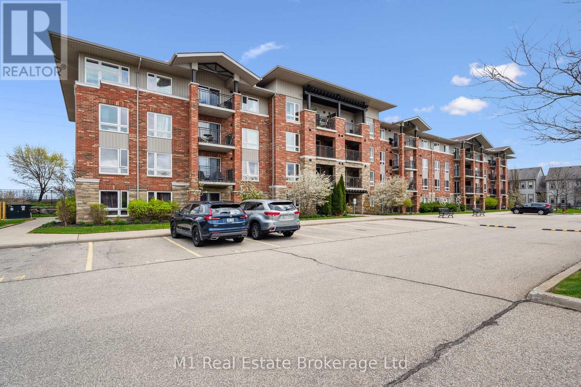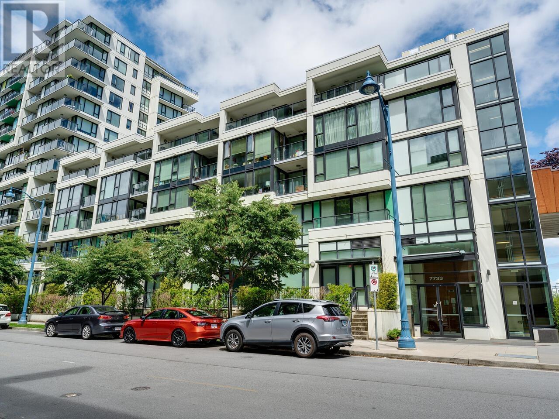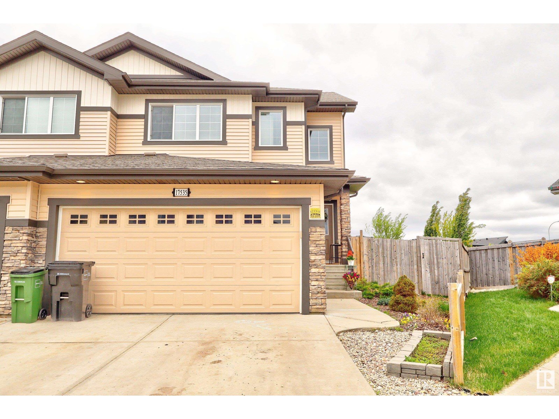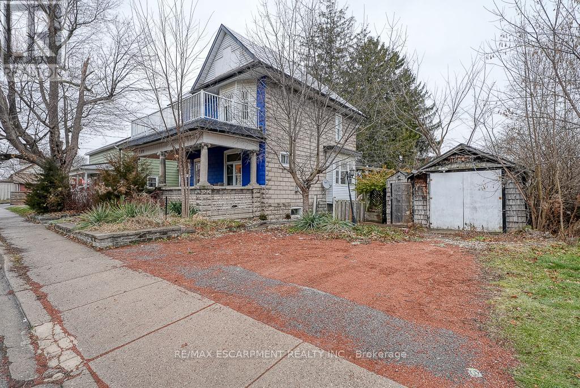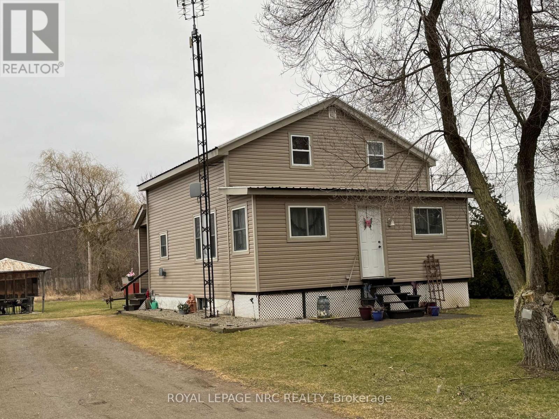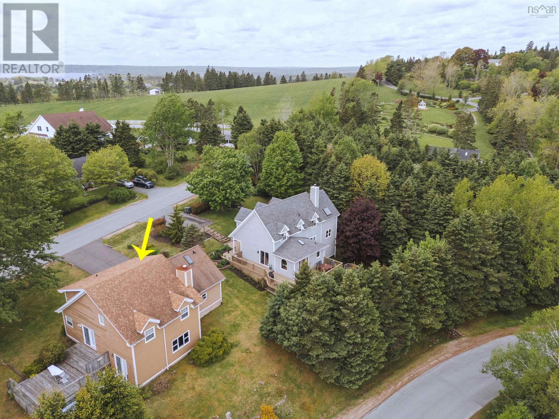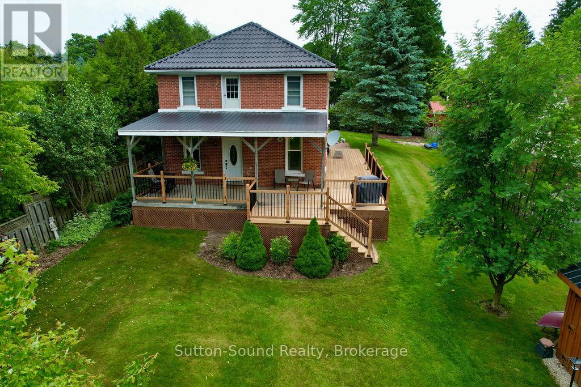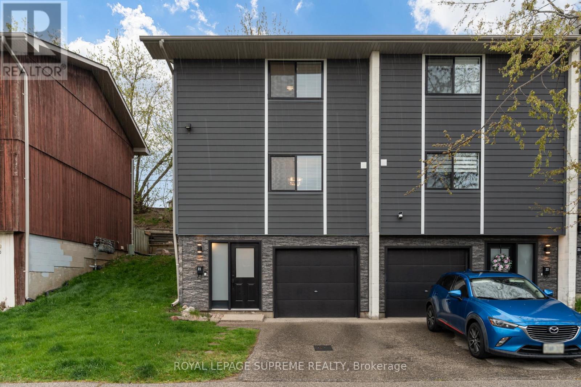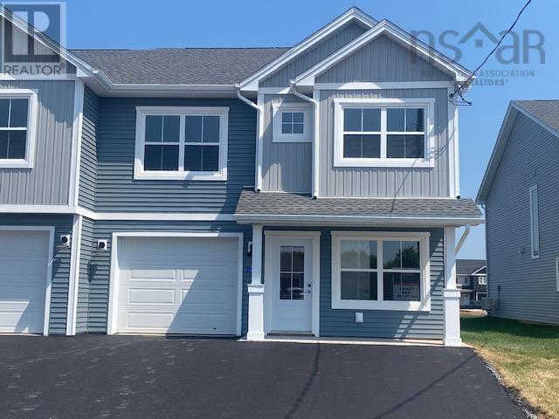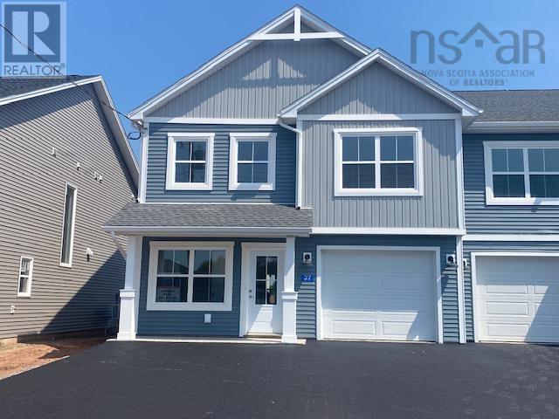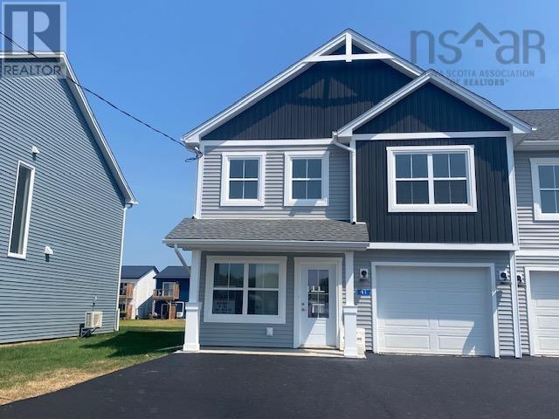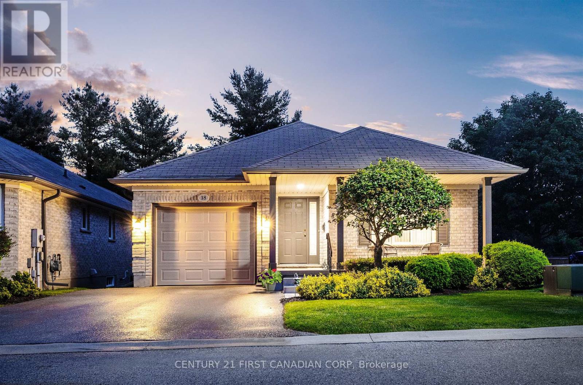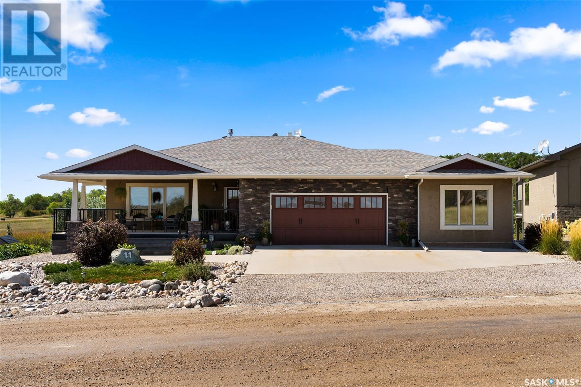242 Supple Street
Pembroke, Ontario
This 1889 timeless beauty offers the best of old-world craftsmanship and modern comfort with updated mechanics and a modern flare. This magnificent double-brick 4 bed/2bath century home, where every detail has been thoughtfully maintained and restored, has a single attached garage and private yard. The house is spacious and flooded with natural light w 10 ceilings on the main level. The foyer opens to a beautiful, curved staircase and offers a quaint 2pc bath under the stairs. On one side there's a large living room [the foyer and living room fully gutted and redone] with spectacular plaster crown moulding and gas insert. The other side has a front sitting room & formal dining room [w pantry closet]. The U-shaped kitchen is both modern and functional w beautiful, exposed brick walls and pine ceiling [eat-in nook w a window & a view, large pantry, newer appliances], servants staircase leading to second level, walk-out to covered deck & access to garage. Upstairs you have a spacious landing [w large closet], a generous primary bedroom [w walk-in closet], 3 sizeable bedrooms, bright laundry room and a fabulous 5pc bath [w soaker bath and separate shower stall]. The lower level is clean and dry w a finished pine-panelled rec room currently used as a 'jam-den', a wine cellar, workshop and a utility room [w ample storage]. Outside, enjoy a lovely private backyard, w a covered sitting area and patio, perfect for quiet evenings or entertaining. This one-of-a-kind home is a rare blend of heritage charm and everyday functionality. Additional Spec Sheet available w upgrades and some history on the house. 24hr Irrevocable on all Offers. (id:60626)
RE/MAX Pembroke Realty Ltd.
188 Kipling Avenue
London East, Ontario
Step into this fully renovated 3-bedroom bungalow on a spacious corner lot, blending modern style with incredible potential. Featuring a designer kitchen with quartz countertops, luxury vinyl plank flooring, chic black finishes, and a bright, upgraded bathroom this home is move-in ready and filled with natural light throughout. A separate side entrance leads to an untouched basement, perfect for creating a legal suite, in-law space, or home office. Whether you're a first-time buyer, downsizer, or investor, this property delivers style, space, and flexibility. Enjoy peace of mind with updated windows, lighting, HVAC, and electrical. Outside, a brand-new front deck and large yard offer room to relax and entertain. Prime Location: Steps to Argyle Mall, transit, parks, schools, Highway 401, Veterans Memorial Parkway, and London International Airport. (id:60626)
Royal Star Realty Inc.
103 1074 Wellington Street
Halifax, Nova Scotia
Welcome to Unit 103 at 1074 Wellington St, a stunning and fully renovated 2-bedroom condo nestled in the desirable south end of Halifax. This modern and chic residence offers a perfect blend of style and comfort, ideal for those seeking a contemporary urban lifestyle. As you step into this thoughtfully designed unit, you are greeted by a bright and airy living space adorned with high-end finishes and attention to detail. The open concept layout seamlessly connects the living, dining, and kitchen areas, creating a perfect space for entertaining or relaxing. The gourmet kitchen boasts sleek cabinetry, stainless steel appliances, double wall ovens, and a spacious Cipollini marble island, making it a chef's delight. The two bedrooms provide tranquil retreats for rest and relaxation, showcasing ample natural light and ample closet space. This condo also features two luxurious bathrooms with modern fixtures and a walk-in shower in the primary and jacuzzi tub in the main. Additional highlights include engineered hardwood floors throughout, in-suite laundry facilities, and a private balcony off the living room. The all-in condo fees include all utilities so no variable monthly expenses. also, sellers are willing to pay condo fees for the new buyer for the first 12 months. Enjoy peace of mind and hassle free living in the heart of Halifax's South End. (id:60626)
Press Realty Inc.
166 Ironwood Trail
Chatham, Ontario
Ready for Showings! Actual Photos of the Home. A concrete driveway, fenced yard, and full front and backyard sod will be completed and are all included in the purchase price! Welcome to The Linden by Maple City Homes Ltd. a one-level home offering nearly 1,300 sq. ft. of modern, energy-efficient living and a spacious double-car garage. Perfect for those looking to avoid stairs, this bungalow-style layout is ideal for retirees, or anyone seeking the ease of main-floor living. Enjoy the open-concept layout featuring a stylish kitchen with quartz countertops that connects to the dining area and bright living room. Step through the patio doors to a covered rear deck, perfect for relaxing or entertaining. The primary suite offers a walk-in closet and ensuite bathroom. Additional highlights include convenient main floor laundry and Energy Star Rating. HST included in the price, net of rebates assigned to the builder. All deposits to be made payable to Maple City Homes Ltd. (id:60626)
Royal LePage Peifer Realty Brokerage
105 - 19 Waterford Drive
Guelph, Ontario
Welcome to this beautifully designed 2-bedroom, 2-bathroom home located in Guelph's desirable south end. Originally a three-bedroom design, this home has been thoughtfully reconfigured into a spacious two-bedroom layout, offering an oversize primary suite, including an en suite, walk-in closet and large windows. The completely open floor plan has been upgraded top to bottom, ideal for every day living and entertaining. Enjoy rich hardwood floors throughout, granite countertops in a well-appointed kitchen, a breakfast bar, in suite laundry and expansive views of serene, undeveloped land, perfect for those who appreciate peace and privacy. Ideal for professionals, down-sizers, or small families, this home blends functionality with high-end finishes in a location known for its convenience to amenities, top-rated schools, and scenic walking trails. Don't miss your chance to own a truly unique home in one of Guelphs most coveted neighbourhoods! (id:60626)
M1 Real Estate Brokerage Ltd
Smeaton Acreage
Torch River Rm No. 488, Saskatchewan
This beautiful 1288 sq ft home boasts 5 bedrooms and 2 baths. 2023-24 Reno’s include fresh paint, top of the line plank flooring and linoleum throughout main level. Brand new main bath and renovated 2 pc bath in 2023-24 with new countertops, sinks and brand new central air conditioner. Patio doors off dining room onto huge double tiered, west facing deck with new gazebo. Pride of ownership evident throughout. Located just over 2 km to the Smeaton corner store, this property is on 159.14 title acres. About 95 acres hay (yielded 120 bales in 2024), with some bush, fenced pasture, corrals with automatic water, and the riding arena, approx. 22x30’barn with two full stalls and four standing stalls, also tack room and feed room = beautiful set up for horses; 30x48’ shelter. If you plan to have cattle or horses, this is a great option for you! Plus there is a 24x26’ garage built in 2022; and a 24x40’ shop with wood heat, sheds, beautiful garden. This home has a natural gas high efficiency furnace and water heater, central vacuum, 2 wells and a dugout, reverse osmosis. Siding, shingles windows have been replaced within the last six years. Property is centrally located between Prince Albert (50 min) and Nipawin (40 min). Make this your new home! (id:60626)
RE/MAX Blue Chip Realty
301 7733 Firbridge Way
Richmond, British Columbia
Excellent value! Bright, corner unit has stainless steel appliances including a gas stove and new dishwasher. Also has air conditioning - in bedroom and living room. Excellent location in the heart of Brighouse. Everything is at your doorstep - walk to Richmond Centre, Kwantlen Polytechnic, Richmond Hospital as well as parks, shops and restaurants. Skytrain station 2 blocks away. The Quintet complex features an indoor pool, gym, sauna/whirlpool, bike room, and spacious upper courtyard with kids playground. One parking. Pets okay - one dog or one cat. Ideal for investors, retirees, commuters or students. (id:60626)
Georgia Pacific Realty Corp.
4313 66 Street
Camrose, Alberta
Welcome Home to 4313 - 66 St - a True Show Stopper! Step into comfort and style with this beautifully renovated home that blends timeless charm with modern upgrades. Perfect for families, this property offers a warm, welcoming atmosphere with thoughtful features throughout. Custom Cabinetry and granite tile counters, updated vinyl windows, rich hardwood flooring, doors/trims, pex plumbing, wainscotting, crown mouldings, custom wood features and so much more. From the bright West Facing living room you find a dedicated home office that could be converted back to a dining area as needed although there is a dinette off of the Fully Updated Custom Kitchen. Relax around the wood stove insert fireplace with beautiful stone finish or duck through the slider doors to a private covered deck with gas line for fire pit and roll down screens to keep out the wind. Around the corner you'll find a wonderful back entry, with outdoor and garage access, a 2pc bath for guests and handy laundry with built-in cabinetry. Follow the Hardwood Floors upstairs to find 3 well appointed bedrooms - the Primary with a beautiful custom 4pc ensuite - and an additional fully renovated 4pc bathroom. Retire to the fully renovated basement for the big game and enjoy in the custom bar and family room. You'll also find a 4th bedroom, a 3pc bathroom, Flex room and what every home of this size needs - a Huge Storage room. Enjoy the outdoors with mature trees, low maintenance front patio and back covered deck, stone paver walkways, a private hot tub area (hot tub negotiable), a handy shed and fenced with gate for future parking. Finally you'll find an attached 22x24 Heated Garage with built-in workbench and shelving. This home has been meticulously planned and masterfully updated - you'll love coming home. (id:60626)
Central Agencies Realty Inc.
8723 181 Av Nw
Edmonton, Alberta
Discover this beautifully crafted brand new 1,675 sq ft custom-built home, perfectly situated in the sought-after community of The College Woods at Lakeview. This home offers 3 spacious bedrooms with BONUS ROOM, 2.5 modern bathrooms, a stylish kitchen, inviting living room, elegant dining area, convenient upstairs laundry, and a separate side entrance to the basement. The upgraded kitchen features quartz countertops, premium cabinetry, and a walk-in pantry. The main floor boasts a 9-ft ceiling, a bright living room with a large window and cozy fireplace, creating an ideal space for relaxation and entertaining. Additional upgrades include: high-efficiency furnace ,enhanced roofing & insulation ,soft-close cabinetry throughout ,contemporary railings ,Upgraded lighting and plumbing fixtures, premium hardware throughout and gas lines installed for deck, kitchen, and garage .The exterior is finished with stone accents, and vinyl siding. Located just steps from walking trails and green space. (id:60626)
Century 21 All Stars Realty Ltd
17535 13 Av Sw
Edmonton, Alberta
Discover comfort and style in this beautifully maintained 2-storey home in the highly desirable community of Windermere. Featuring 4 bedrooms, office space/Den, Rec Room & 3.5 baths, this home is thoughtfully designed for both functionality and elegance. The main level offers a bright open-concept living space with a cozy gas fireplace, a chef-inspired kitchen with granite countertops, stainless steel appliances, walk-in pantry, tiled backsplash, and a spacious dining area overlooking the backyard. A convenient office/den, powder room, and laundry/Mud room complete the main floor. Upstairs, enjoy a generous family/bonus room, a serene primary suite with walk-in closet and spa-like ensuite with soaker tub, plus two additional bedrooms and a full bath. The fully finished basement includes a bedroom, a huge rec room and a full bath. Step outside to a double-tiered deck—ideal for summer gatherings. Close to top-rated schools, scenic trails, parks and Windermere’s best amenities !!! (id:60626)
Save Max Edge
171 Owen Street
Norfolk, Ontario
This huge detached home in Simcoe offers 4 bedrooms plus massive unfinished attic room is brimming with potential. It offers a wealth of opportunities for those looking to create their dream home. The house features original architectural details throughout, along with a spacious backyard oasis and a basement with a convenient walk-out. Find an expansive living room with a large front-facing window and a cozy electric fireplace, perfect for gatherings. The living room seamlessly flows into the dining room, which boasts a generous side window that floods the space with natural light. At the back of the home, the kitchen provides ample cooking space and access to the back deck, ideal for outdoor entertaining. The second floor includes four spacious bedrooms and a newly updated three-piece bathroom featuring a walk-in shower. Additionally, there is access to the massive unfinished attic, which presents an exciting opportunity for conversion into additional living space. The partially finished basement offers a large recreation room equipped with new spray foam insulation, roughed-in 2 piece bathroom (as is condition) and a walk-out to the backyard, providing even more storage options. Step outside to discover the backyard with beautiful landscaping, a pond, a paved area suitable for sports, and a hot tub hookup. There's plenty of room for outdoor dining, making it an excellent space for entertaining. Located conveniently near various amenities in Simcoe, including parks, schools, shopping centers, and the Golf and Country Club. With some care and creativity, this property can truly shine! **EXTRAS** Main Floor: 802 sq ft, Second Floor: 644 sq ft, Low Ceiling: 458 sq ft, Attic: 356 sq ft and Basement: 786 sq ft (id:60626)
RE/MAX Escarpment Realty Inc.
11716 Beck Road
Niagara Falls, Ontario
Affordable Country Living with Modern Upgrades! Discover the perfect blend of rural charm and modern convenience in this affordable country home, ideally located just minutes from the QEW, the new hospital site, Costco, and multiple golf courses. Enjoy easy access to both Welland and Niagara Falls, each only a 10-minute drive away. Sitting on nearly half an acre of fertile land, this property is a homesteaders dream, offering ample space for gardens, outdoor hobbies, or simply soaking in the tranquility of the countryside.The oversized garage workshop, complete with hydro and heat, provides a versatile space for year-round projects ideal for hobbyists, tinkerers, or those in need of extra storage. Recent updates mean you can move in with confidence: Metal Roof (House & Garage) - Installed in 2010, Forced Air Propane Furnace - New in 2022, Heat Pump & Air Conditioning - Added in 2024, Windows - Replaced approximately 6-7 years ago, Central Va. For added convenience enjoy the comfort of both a front and back porch, with patio doors leading from the back porch to the spacious yard perfect for shoes, coats, freezer etc. With so many recent improvements, this home offers exceptional value at a small price. Don't miss your opportunity to experience country living with all the modern updates you need! (id:60626)
Royal LePage NRC Realty
30 Clover Crescent
Beiseker, Alberta
Are you a first time buyer because the First Time Buyers GST Rebate applicable, which would be up to over $20,000 in rebates to you!!! Welcome to The Winston II by CreekWest Custom Homes. Nestled in The Junction, Beiseker’s newest community, where modern living meets small-town charm. The Winston II is a beautifully upgraded 3-bedroom, 2.5-bathroom, 2-storey home that seamlessly blends contemporary elegance with timeless craftsmanship. Designed for modern living, this thoughtfully planned home offers a spacious layout, high-end finishes, and exceptional attention to detail. Situated on a lot with 55 ft of frontage with a huge side yard and no neighbors behind you, there is ample outdoor space for recreation, gardening, or future enhancements like a shop/shed or patio. Enjoy the double front-attached garage with plenty of room for vehicles, tools, and storage. Enter through the garage in to a functional mudroom with custom built-ins keeps and conveniently connects to the walk-through pantry, allowing effortless access to the kitchen. At the heart of the home, the open-concept kitchen is impressive with the combination of two-toned cabinetry and quartz countertops. Stainless steel appliances make cooking a pleasure, while the large central island offers ample prep space and seating, making it an ideal spot for family gatherings. The kitchen flows seamlessly into the dining and living areas, ensuring an open and inviting atmosphere. The main floor boasts 9 ft. ceilings, enhancing the sense of space and openness. A coffered ceiling feature in the living room adds architectural charm and character. Natural light fills the space with lots of large windows that create a bright and welcoming environment. Whether hosting guests or enjoying a quiet evening at home, this space is designed for both comfort and style. Upstairs, the primary bedroom is a private retreat with a spa-like ensuite that includes a standalone tub, double vanity, and a beautifully tiled shower. The seco ndary bedrooms are equally well-appointed, offering generous space and natural light. A convenient second-floor laundry room with a built-in countertop adds efficiency and ease to daily routines. Beiseker offers the perfect balance of small-town charm and modern convenience. The community features essential amenities such as a grocery store, school, restaurants, farmer’s markets, and ongoing local events. With Crossfield just a 27-minutes away, Airdrie 30 minutes, and Calgary only 45 minutes, Beiseker provides an easy commute while maintaining a peaceful, close-knit atmosphere. Other floor plans and lots are available—contact us for more details.***** CreekWest Custom Homes offers a variety of thoughtfully designed floor plans, each crafted to suit modern lifestyles. Spacious master suites, open-concept layouts, and flexible spaces make these homes ideal for families of all sizes. (id:60626)
Royal LePage Benchmark
6 Westwind Drive
Chester, Nova Scotia
SEAWINDS, CHESTER. Quiet upscale, residential neighbourhood on Chester's edge, ideal for little ones to safely ride their bikes or play road hockey. Walking distance to the Chester Connection Trail for hiking and convenient to all Chester has to offer- golf, sailing, schools, curling, tennis, shops, and restaurants. This 3 bedroom, 2 1/2 bath contemporary home has been meticulously maintained, features Jatoba hardwood floors, efficient galley kitchen, spacious dining room for entertaining, primary bedroom with ensuite and exercise / dressing room, attached double garage, level yard, paved driveway ready to put up a basketball hoop, and so much more. Dont miss viewing this lovely home. (id:60626)
Engel & Volkers (Chester)
259 East Balfour St
Sault Ste. Marie, Ontario
Brand new home on a desirable lot in newer Development area in the West end of Sault Ste. Marie. This home will be a quality built highrise, excellent curb appeal including 3 bedrooms and 1 bath with unfinished basement. Great opportunity to enjoy a home that you and yours will be the only one to live in! (id:60626)
Exp Realty Brokerage
77 Highway 10 Highway
Chatsworth, Ontario
Brimming with character and charm, this spacious home boasts soaring high ceilings and abundant natural light throughout. A welcoming over 500 square feet offront and side porch both open and covered provide the perfect spots to relax and enjoy the outdoors. Inside, you'll find a delightful mix of unique features including a cozy pub room (entrance way) with a gas fireplace and a pass-through to the formal dining area. The main floor also offers a beautiful music room/ office with French doors, a large kitchen outfitted with oak cabinetry and an oversized two-tier island, and a converted summer kitchen that now serves as a comfortable family room. A convenient two-piece powder room and laundry area complete the main level. The upper floor features two staircases one at the back and one from a charming room filled with travel mementos leading to a newly renovated three-piece bathroom with a walk-in shower. The expansive primary bedroom includes its own three-piece ensuite with a soaker tub and twin closets, alongside three additional well-sized bedrooms. There is a stairway to the celler, a small storage area. Outside, the property is equipped with two backyard sheds ideal for storage of a lawn mower or snow blower, and a brand new front shed perfect for your ATV, bicycles, canoe, kayak, or motorcycle. (id:60626)
Sutton-Sound Realty
21 - 135 Chalmers Street S
Cambridge, Ontario
Stylish 3-Bedroom Townhome with Numerous Upgrades. This beautifully maintained home features a functional main floor with a convenient powder room, laundry area, and direct access to the garage. The second level boasts a bright, open-concept living and dining area with upgraded baseboards, modern pot lights, and sliding doors that lead to a private patio perfect for entertaining or relaxing. The kitchen overlooks the living space and offers newer countertops, added cabinetry, and stainless steel appliances. Upstairs, the third floor includes a spacious primary bedroom with a walk-in closet, two additional bedrooms, one currently used as a home office and a modern full bathroom. Stay cool with a brand-new air conditioning unit installed in 2024. Garage and driveway for parking and ample visitor parking. Ideally located close to top-rated schools, parks, restaurants, grocery stores, and a wide array of other amenities. (id:60626)
Royal LePage Supreme Realty
Lot 115b 39 Jessome Avenue
Lantz, Nova Scotia
Semi detached home in Lantz by Marchand Homes. This family friendly home is located at the end of a cul de sac with a landscaped lot, single car garage and many additional features. Inside you will find a main floor that has an open concept living room, dining area and kitchen. The kitchen has quartz counter tops, white shaker style cabinets to the ceiling and a 3'x5' center island. Also on the main level is a ductless mini split heat pump, home office, powder room as well as the single car garage. On the upper level you will find three bedroom with a 4 pc main bath along with a 5 piece ensuite bath with free standing tub and 5' tiled shower with acrylic base and walk in closet. Floors are a combination of ceramic and upgraded wide plank water resistant laminate. Lot will be subdivided prior to closing. Lot size TBD. (id:60626)
Sutton Group Professional Realty
Lot 115a 37 Jessome Avenue
Lantz, Nova Scotia
Semi detached home in Lantz by Marchand Homes. This family friendly home is located at the end of a cul de sac with a landscaped lot, single car garage and many additional features. Inside you will find a main floor that has an open concept living room, dining area and kitchen. The kitchen has quartz counter tops, white shaker style cabinets to the ceiling and a 3'x5' center island. Also on the main level is a ductless mini split heat pump, home office, powder room as well as the single car garage. On the upper level you will find three bedroom with a 4 pc main bath along with a 5 piece ensuite bath with free standing tub and 5' tiled shower with acrylic base and walk in closet. Floors are a combination of ceramic and upgraded wide plank water resistant laminate. Lot will be subdivided prior to closing. Lot size TBD. (id:60626)
Sutton Group Professional Realty
Lot 114a 41 Jessome Avenue
Lantz, Nova Scotia
Semi detached home in Lantz by Marchand Homes. This family friendly home is located at the end of a cul de sac with a landscaped lot, single car garage and many additional features. Inside you will find a main floor that has an open concept living room, dining area and kitchen. The kitchen has quartz counter tops, white shaker style cabinets to the ceiling and a 3'x5' center island. Also on the main level is a ductless mini split heat pump, home office, powder room as well as the single car garage. On the upper level you will find three bedroom with a 4 pc main bath along with a 5 piece ensuite bath with free standing tub and 5' tiled shower with acrylic base and walk in closet. Floors are a combination of ceramic and upgraded wide plank water resistant laminate. Lot will be subdivided prior to closing. Lot size TBD. (id:60626)
Sutton Group Professional Realty
18 - 20 Windermere Place
St. Thomas, Ontario
Welcome to this immaculate, fully finished 2+1 bedroom, 2.5 bath corner-lot condo located in the highly desirable Windemere Place community. Perfectly positioned near guest parking, this home combines comfort, space, and convenience. Step onto the charming front porch and into a bright, airy main level featuring vaulted ceilings and an abundance of natural light. The spacious great room is ideal for entertaining or relaxing with family. You'll love the large kitchen, complete with patio doors that open to a private deckperfect for morning coffee or evening BBQs. The main floor master suite includes a private ensuite, and the main floor laundry adds to the home's convenience. Downstairs, enjoy a generous recreation room with cozy gas fireplace, a third bedroom with a walk-in closet, and a full 3-piece bath. There's also ample storage space or potential for a workshop or hobby area. Additional highlights include a double driveway with single attached garage, low-maintenance living, and proximity to shopping, parks, and quick access to the 401 & London. The condo fees include lawn care, snow removal to the front door, shingle replacement, exterior brick work if needed, driveway and front step maintenance. Appliances included (Fridge 2022, Dishwasher 2022, Stove 2024, Microwave 2022, Washing Machine 2024, and A/C replaced 2022) (id:60626)
Century 21 First Canadian Corp
11 Vista Del Sol
Mckillop Rm No. 220, Saskatchewan
Welcome to 11 Vista Del Sol in Sun Dale! This luxurious resort community has breathtaking views of Last Mountain Lake, a private beach and boat launch. Sun Dale Resort has a water filtration and sewer system that's operated by the RM of McKillop with a rate of $485/month, for water & sewer. The home is complete with a grinder pump for the sewer, which means no septic tank or hauling water. Located on a sprawling lot is a meticulously maintained 1,432 sq. ft. Northstar Homes built custom walk out bungalow with a wrap around deck & 3 car heated garage. Entering this beautiful home you’re greeted with a living room that's naturally lit with large windows & a 3 sided gas fireplace. The modern kitchen is a chef’s dream, featuring quartz countertops, an oversized eat up island, corner pantry, stainless steel appliances and an abundance of both cabinetry and counter space. Adjacent to the kitchen is a large dining ares that leads you to a maintenance free deck with a natural gas hookup and stunning views. Completing the main floor is a den, spacious primary bedroom, walk in closet and beautifully finished ensuite. As you descend the wide staircase, you’ll arrive in the fully finished walk out basement, with a large living room, 2 sizeable bedrooms, a 3 piece bathroom, laundry room, a generous size storage room & mechanical room. The lower patio is the perfect place to entertain and leads you to the exquisitely landscaped backyard designed for pure serenity. New wind resistant shingles installed in 2023 & new A/C in 2022. Sun Dale's residents have created a quiet friendly community where you can join their book club, billiard's group or fundraising committee. There's school busing to neighbouring towns, Bulyea & Strasbourg. Don't miss out on the opportunity to make this beautiful walkout bungalow & amazing community your new home! (id:60626)
RE/MAX Crown Real Estate
188 North Beaver Lake Road
Stone Mills, Ontario
Nestled on the serene shores of North Beaver Lake in the heart of Sheffield, this charming 3-bedroom, 3-bathroom cottage offers the perfect blend of comfort and nature. Set on a peaceful, tree-lined lot in Lennox and Addington County, this waterfront retreat is ideal for seasonal living, weekend escapes, or a peaceful fishing getaway. Inside, the cottage features a bright and cozy layout with an enclosed porch and a spacious deck that showcase tranquil lake and forest views ideal for morning coffee or sunrise relaxation. A bonus bunkie with its own 3-piece bath provides extra space for guests or a private retreat. Enjoy direct access to North Beaver Lake, a dock for your boat or canoe, and the simple pleasures of lakeside living. Equipped with a septic system, drilled well, asphalt shingles, electricity, cell service, and high-speed internet, the property combines rustic charm with modern conveniences. Area perks include nearby beach and lake access, making this a rare opportunity to own your own slice of lakeside paradise. (id:60626)
Royal LePage Proalliance Realty
3565 Cherry Landing Ld Sw
Edmonton, Alberta
This charming two-story home with a double-attached garage features three bedrooms plus a bonus room and boasts fantastic finishes and a smart, efficient layout. Well maintained, this turnkey home offers an exceptional opportunity to live in the highly desirable community of The Orchards at Ellerslie. The home includes upgraded laminate flooring, stylish countertops, a fireplace, landscaped yard, deck, fenced backyard, and stainless steel appliances. The spacious open-concept main floor features a mudroom, while the upper level includes three generous bedrooms, a bonus room, a laundry room, and a luxurious 5-piece ensuite with a walk-through closet in the primary bedroom. The unfinished basement offers great potential for customization, allowing you to add value. Conveniently located near all amenities, this home is an excellent value for growing families. (id:60626)
Maxwell Polaris


