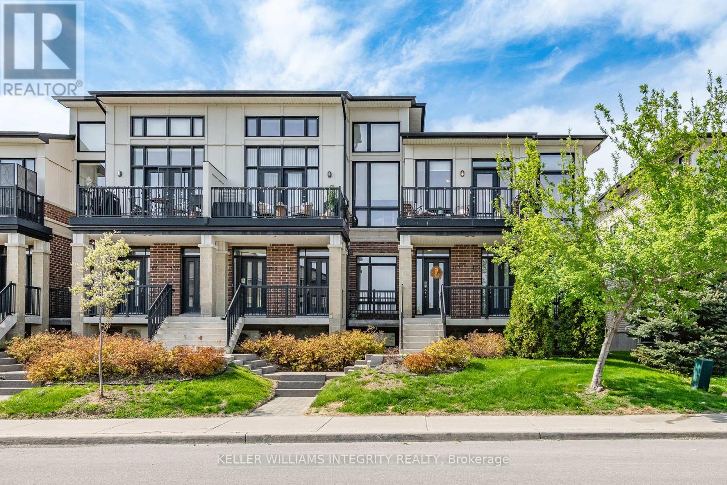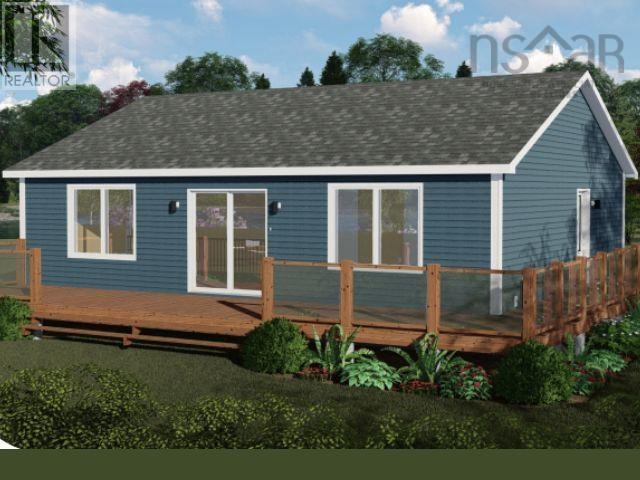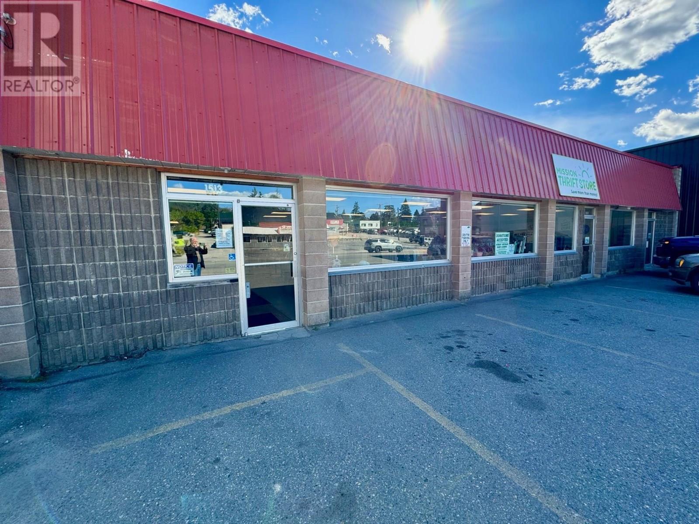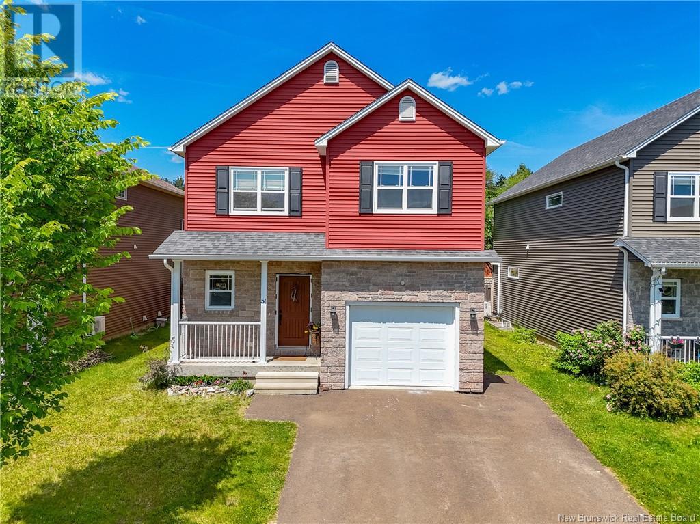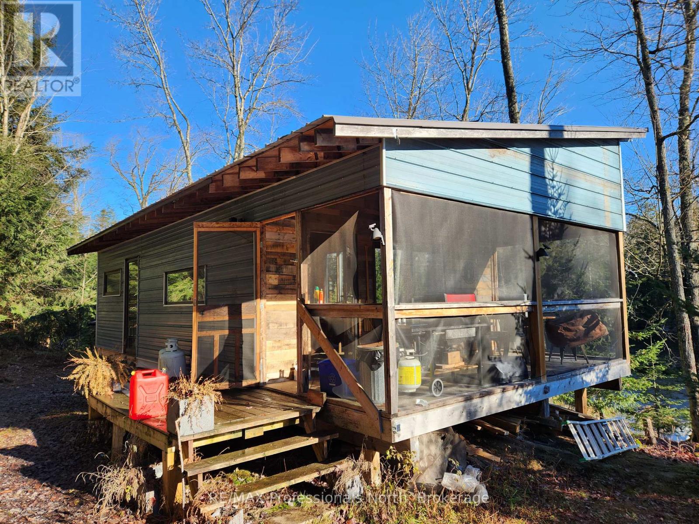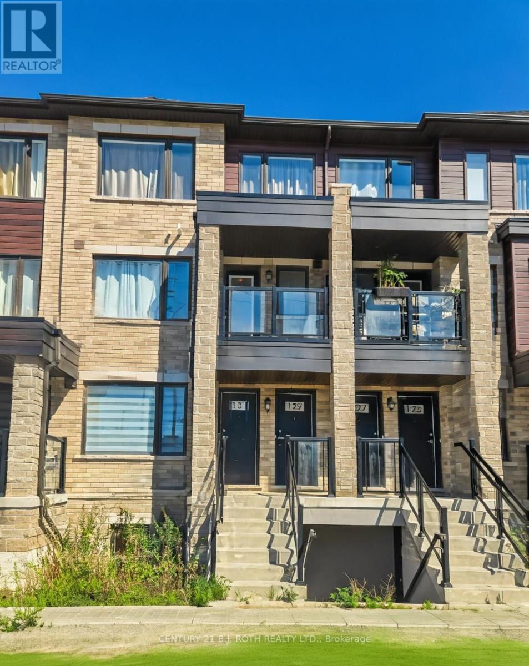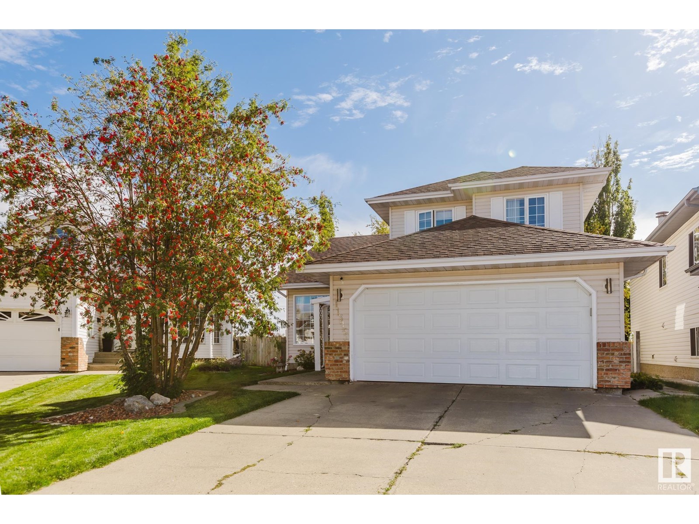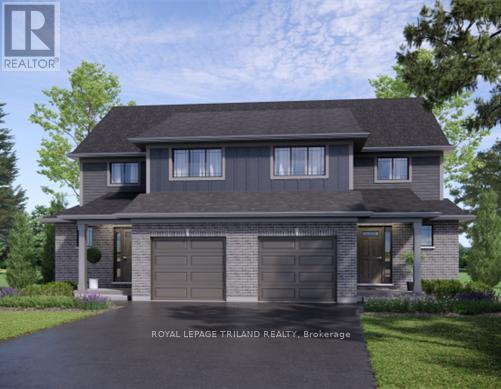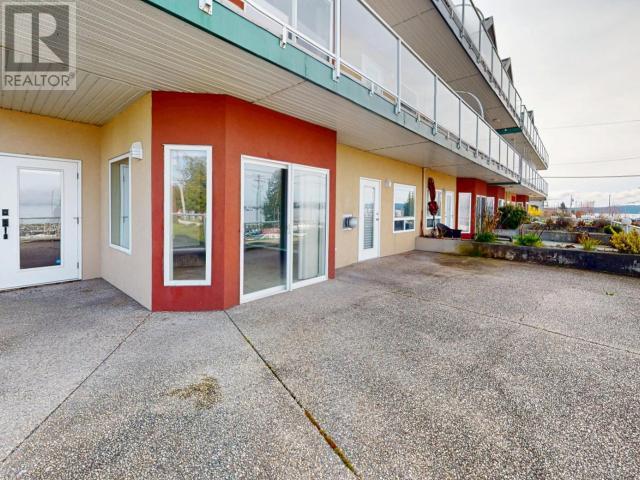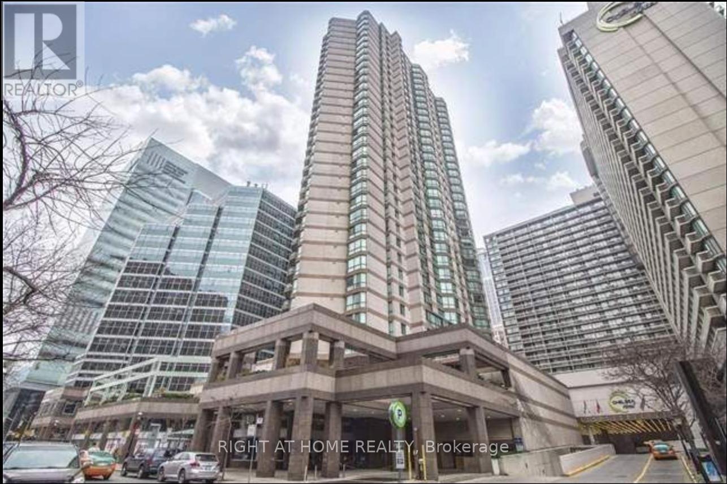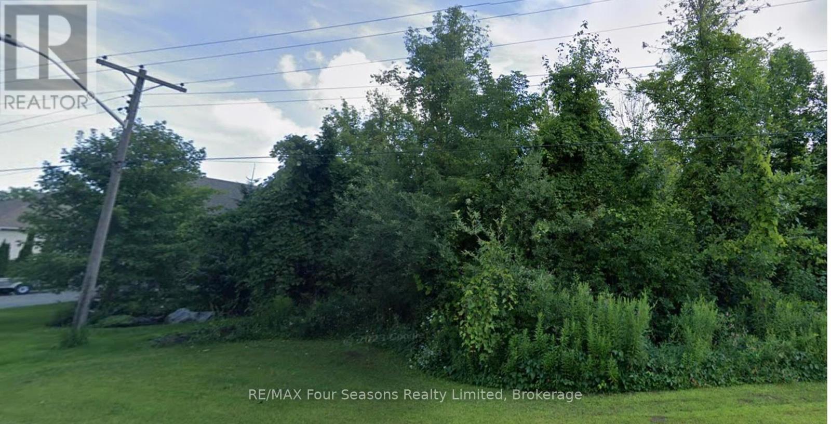113 Poplin Street
Ottawa, Ontario
Welcome to 113 Poplin Street a bright, modern upper-level stacked condo in the heart of Riverside South. This 2-bedroom, 1-bathroom home offers 11 ceilings, 9 south-facing windows, and wide plank hardwood floors, creating a spacious and light-filled living space. The upgraded kitchen features flat-panel white and wood cabinetry, quartz countertops, stainless steel appliances, and a 10 peninsula with seating. The open layout flows into the dining and living areas, with access to a private balcony and no front-facing neighbours. The primary bedroom includes an inverted ceiling and ample closet space. The second bedroom is ideal for guests or a home office. The bathroom is complete with a soaker tub, separate shower, and quartz vanity. Additional features include in-unit laundry, custom window treatments, and direct access to a double-car garage with storage. Located in a quiet, walkable neighborhood near parks, schools, trails, shops, and the future Limebank LRT station. Easy access to the Rideau River, Vimy Bridge, airport, and downtown. Low-maintenance, move-in ready, and full of style this is a smart buy in a growing community. (id:60626)
Royal LePage Integrity Realty
Lot 4 Wine Harbour Village Road
Wine Harbour, Nova Scotia
I've spotted your new oceanfront getaway! This 2 bedroom 1 bathroom NEW Build cottage/home is the perfect spot. Lot #4 located in Wine Harbour has stunning sunsets, gorgeous oceanfrontage, and intriguing wildlife. Totaling 7.36 acres, this treed yet partially cleared lot has over 413 ft of direct ocean frontage. It is accessed via private road and already has clearing from the access point/driveway slowly sloping down to the ocean. It's proposed perch is close to the ocean with a beautiful unobstructed view. This lot is in a small harbour so its sheltered from harsh oceanside winds and weather, yet has views of the ocean in all directions. Bring your paddleboard or boat, and go exploring. You may even just spot a fin or whale tail in the future as the NS Whale Sanctuary project is proposed for the harbour area nearby. Need a garage? more space? No problem. This lot has several turn-key new build home options all for one mortgage payment. This price includes the land, lot development, drilled well, septic system, driveway, deck, heat pump, all electrical & plumbing, and more. For more pricing details and access instructions, reach out to a REALTOR® today. (id:60626)
Exit Real Estate Professionals
3503 Old Lakelse Lake Drive
Terrace, British Columbia
* PREC - Personal Real Estate Corporation. Situated on .61 acre in upper Thornhill, this great 3-bdrm 2 bath home is located down the street from the Thornhill Pub & walking distance to the golf course. Full of potential, this home has an unfinished basement which would allow a buyer to do what they want with it. Separate covered entrance to the basement from the backyard. Upstairs, there's a bright living room with adjacent dining area and large kitchen. Down the hall features 3-bdrms including the spacious primary bedroom w/ a 3-piece ensuite. There's a large 24'x32' detached shop with a concrete floor, power, insulated & drywalled. Outside you will also find a separate fenced area for the dogs with plenty of space The home features new flooring in the bedrooms & fresh paint. (id:60626)
RE/MAX Coast Mountains
1513 Canyon Street
Creston, British Columbia
LOOK AT THIS OPPORTUNITY! 3500 Sq. Ft. Commercial Building with 5 year triple net lease in place. A solid tenant assures solid returns. 7500 Sq. Ft. Lot with excellent downtown location, paved parking and two loading docks. This structure may accommodate an additional upper level that could be used for highly sought out residential rental space. The HVAC system was recently overhauled with new motor, fan and electrical wiring and is maintained twice a year. There was a new torch on roof done in 2017 which was recently inspected with new roof drains upgraded. In addition, new LED lighting was installed. CALL Now for an Appointment. Investors diversify your holdings with this promising buy! (id:60626)
RE/MAX Discovery Real Estate
51 Bramble Way
Fredericton, New Brunswick
Welcome to Haven Heights! This custom-built 2-storey home offers comfort and functionality from the moment you step through the private entry. The open-concept main level features a bright white kitchen with stylish backsplash, gas stove, stone countertops, and a large island perfect for entertaining. The dining area opens to patio doors leading to the backyard, and a spacious living room and 2-piece guest bath complete this level. Upstairs, youll find three generous bedrooms including a primary suite with walk-in closet and a beautifully designed ensuite featuring a soaker tub and separate shower. A full main bath and separate laundry room provide added convenience. The lower level offers a cozy family room, a fourth bedroom, and a full bathideal for guests or growing families. Hardwood, ceramic, and laminate flooring throughout, a fully ducted heat pump system, and a Generac backup generator ensure year-round comfort and peace of mind. Located in a family-friendly neighbourhood, within walking distance to Killarney Lake and golf, and close to all city amenitiesthis home truly has it all! Please leave all offers open for 72 hours. Seller reserves the right to accept an offer at their discretion. (id:60626)
Exit Realty Advantage
Lot 32 Concession 5
Bracebridge, Ontario
If you are looking for a beautiful piece of Muskoka solitude with ponds, a running stream with waterfalls and insulated cabin overlooking a spring fed pond - you have found it! 173+ acres of trees, rock and water setwell back into the wild abutting 100 acres of crown land, situated 12 minutes from Bracebridge with access to OFSC trail to your driveway. Zoning is RU (Rural). There is an existing network of trails for ATV or hiking. This would be an ideal hunt camp or getaway into nature. There is a separate bunkie for extra guests, a shed, woodshed and even a tree fort for the kids! Wonderful neighbours who all respect each other's space and pitch in to keep the road open. The road is very easy to drive on with any vehicle and also ATV or snowmobile in winter. It's also ideal for anyone wanting to experience off-grid living. This is an opportunity to live with the wildlife and experience the animals in their own habitat. Cabin is 477 sq ft and bunkie is 90 sq ft. Please beaware that you cannot bring Hydro to this lot and that you cannot live there year-round. It is a woodland retreat only. The road is not plowed in winter. (id:60626)
RE/MAX Professionals North
19103 Twp 41-2
Rural Stettler No. 6, Alberta
Enjoy this extensively renovated home with a newly drilled well, situated on 4.57 acres in central Alberta. Just 20 minutes from Stettler, this home is located on a quiet country road with farmland all around. Inside, this home is done in a neutral palette, with all new flooring upstairs, fresh paint, and new interior and exterior doors, and has vinyl windows. The kitchen has new stainless-steel appliances, new sink, pantry, an island with space for seating, and plenty of counter space. There is a dining area next with doors to an amazing deck. This is open to the living room which has a huge window facing the yard. There are 3 bedrooms upstairs, including one which has a 2pc walk through bathroom (also accessible from the main entrance). The main floor bathroom has been beautifully redone with custom tile shower, vanity with 2 sinks, and bright lighting. The hall also has 3 storage closets. The laundry room doubles as a mudroom with space for outdoor gear. The basement floors are super easy to maintain as it is tile throughout. There is a spacious family room with gas fireplace and oak accents, and another open area which could be used for a home gym, kids play area, etc. There are 3 bedrooms, an office, a renovated 5pc bathroom, and storage room with sturdy shelving. The sunroom is bright with wall-to-wall windows/doors – a fantastic spot to relax. The brand-new deck stretches from the sunroom to the patio doors on the east side. The yard is beautiful with mature trees and shrubs and plenty of grass to enjoy. There is a turn around driveway with a sheltered firepit area in the middle. This property has several outbuildings including a barn and sheds. A lovely acreage offering a nice combination of country living, privacy, and relaxation. (id:60626)
RE/MAX 1st Choice Realty
131 Appletree Lane
Barrie, Ontario
Discover this beautiful 3-bedroom, 2.5-bathroom stacked townhouse that perfectly blends modern comfort with family-friendly convenience. Filled with natural light, this bright and spacious home features a well-appointed kitchen complete with quartz countertops. A cozy den area just off the living room offers an ideal work-from-home space and opens to a private, covered balcony perfect for your morning coffee. Ceramic tile flooring in the kitchen and bathrooms ensures easy upkeep. Enjoy the added convenience of second-floor laundry, and secure garage parking plus additional covered driveway space. Located within walking distance to schools, shopping, and the Barrie South GO Station, this move-in-ready home offers the perfect combination of style, practicality, and location ideal for families or professionals seeking modern, low-maintenance living. Please not some pictures have been enhanced virtually* (id:60626)
Century 21 B.j. Roth Realty Ltd.
11315 8 Av Nw
Edmonton, Alberta
This beautifully updated 3-bedroom, 2.5-bath home is tucked away in the quiet, sought-after community of Twin Brooks. The main floor features new tile flooring, crown molding, a bright open kitchen and living area with a cozy wood-burning fireplace, plus a vaulted family room that adds extra charm and space. You’ll also find a refreshed bathroom and a convenient main floor office—great for working from home. Step outside to a private, low-maintenance yard with mature trees, two-level decks, and no rear neighbours—just peaceful greenbelt views. With a BBQ gas hookup, skylight, and thoughtful upgrades throughout, this one-owner home is perfect for anyone looking for comfort, privacy, and nature right outside their door. Twin Brooks is known for its ravine trails, scenic surroundings, and friendly community vibe. Come see why this hidden gem is one of Edmonton’s best places to call home! (id:60626)
Local Real Estate
34 Rainbow Cresent
Rural Vermilion River, Alberta
34 Rainbow Crescent – Acreage Living with Room to GrowTucked away on nearly 5 acres at the end of a quiet crescent, this beautifully cared-for acreage offers the perfect blend of peaceful country living and modern comfort—just 5 minutes from Kitscoty and under 20 minutes to Lloydminster.This 5-bedroom, 4-bathroom raised bungalow was custom-built on a solid ICF basement and designed with space, function, and family in mind. The main floor features gorgeous hardwood and ceramic tile, a bright open-concept kitchen, dining, and living space with a cozy gas fireplace, and convenient main floor laundry. Two of the three main floor bedrooms include their own private en suites—ideal for guests or generational family members wanting extra privacy.The lower level is where the fun begins. A huge recreation space, complete with a wet bar and dedicated media room (TV, equipment, and authentic theatre seating from the Telus Science Centre all included), is perfect for movie nights and entertaining. Two additional oversized bedrooms offer even more flexibility for large families or overnight guests.Enjoy the fully finished triple attached garage with a separate work area—great for tinkering, hobbies, or your own mancave/she-shed setup. Front and back decks invite you to take in the sunrise or unwind at sunset, surrounded by over 100 young trees already taking root for future privacy. A dugout, ample green space, and the option for pasture make this acreage as versatile as it is inviting.At 34 Rainbow Crescent, you’re not just buying a home—you’re finding your space at the end of the Rainbow. (id:60626)
Century 21 Drive
195 5th Avenue
Esterhazy, Saskatchewan
NEW to the Esterhazy housing market is the complete package for any buyer looking for their forever family home. Prime location nestled in the family orientated North West side of town at 195 5TH Avenue is this stunning turn key 2 Storey home offering 1863 square feet of living space with 5 bedrooms and 4 bathrooms plus a fully finished basement . The impressive layout of the main floor offers the perfect blend of modern finishes and functional design. Upon entry through the front foyer that leads to the open concept kitchen/dining/living area there is an adjacent bedroom/office. The dreamy kitchen has a large island which will be a focal point during meal preparation and entertaining, tons of counter and storage space with a pantry, all new Kitchen Aid stainless steel appliances including fridge, induction stove and dishwasher. Enjoy meals and relax in the open dining and living room. Main floor laundry has been updated with a Pet Pro washer and dryer combo . A 2 piece bathroom completes the main floor. The 2nd level of the home offer 3 bedrooms including an incredible master bedroom with a 4 piece ensuite and walk in closet with new shelving and a 4 piece master bathroom. The fully finished basement has a large recreation area with new built in shelving along the west wall, a large bedroom, bathroom and utility area. Gorgeous private back yard haven with a newly constructed 16X16 deck with access off the kitchen including privacy walls, raised garden beds, lush lawn with underground sprinklers. Double attached garage and concrete driveway complete this value packed property . Call today and start off 2025 in your dream home. (id:60626)
Royal LePage Martin Liberty (Sask) Realty
141 Styles Drive
St. Thomas, Ontario
Welcome to 141 Styles Drive, St. Thomas! This 1290 square foot, semi-detached 2 storey with single car garage is the perfect home, designed with family in mind. The Kensington model offers a spacious foyer, powder room, large open concept kitchen/dining/great room on the main floor, all done in luxury vinyl plank flooring. The kitchen features gorgeous granite counter tops, tiled backsplash and breakfast bar. The second level features three spacious carpeted bedrooms and a full 4-piece bath. In the basement you'll find your laundry room, rough in for future 4-piece bath, ample storage and feature development potential. Nestled snugly in South St. Thomas, just steps away from trails, St. Josephs High School, Fanshawe College (St. Thomas Campus), and the Doug Tarry Sports Complex, this home is in the perfect location, on an amazing 140 ft deep lot. Why choose Doug Tarry? Not only are all their homes Energy Star Certified and Net Zero Ready but Doug Tarry is making it easier to own your first home. Reach out for more information on the First Time Home Buyer Promotion! 141 Styles Drive is currently UNDER CONSTRUCTION and will be ready for its first family to call it home October 7th, 2025. (id:60626)
Royal LePage Triland Realty
104-4510 Willingdon Ave
Powell River, British Columbia
Stunning Sunsets and Harbor Views Await You. This nearly 1,300-square-foot condo offers breathtaking views of the marina and the snow-capped mountains of Vancouver Island. Featuring 3 spacious bedrooms, it's the ideal place to call home. Situated on the ground floor, this unit boasts vaulted ceilings and an expansive patio--perfect for enjoying summer evenings or indulging in container gardening. Relax in the generous living room, where a cozy gas fireplace adds warmth and ambiance. Located in the bright, corner unit of Harbour View Court, the condo includes a large primary bedroom with a walk-in closet and door that access the patio for a morning coffee! Easy to view. (id:60626)
RE/MAX Powell River
45 Wrenwood Crescent
Ottawa, Ontario
This sun-filled beauty is packed with charm! Natural light pours into the spacious main living area, where you'll find a cozy gas fireplace and stylish finishes. The galley-style kitchen is perfect for any home chef, and a convenient powder room completes the main floor. Upstairs, the large primary bedroom with an en-suite offers your own retreat, plus 2 more roomy bedrooms and a second full bath. The fully finished basement provides a rec room, extra living space, and storage galore! Step outside to a generous backyard for relaxation or outdoor fun. Just steps from Centrepointe Park, only 1.7 km to College Square for shopping, coffee, dining, and fitness, and a short 600m walk to Algonquin College. Everything you need is at your doorstep! Open House Sunday June 15, 2025 1-3PM. (id:60626)
Avenue North Realty Inc.
3 Durrell Avenue
Paradise, Newfoundland & Labrador
Gorgeous brand new home underway in a beautiful location in Paradise. With open concept in both units the flow will suit anyone’s lifestyle or occupant requirements. With the main unit having a walk in kitchen pantry and large walk in closet and ensuite off the master bedroom, PLUS a huge rec room in the basement to ensure it suits a family of any size. The extremely spacious apartment with air tight porch is ideal for the cold or wet days and the above ground windows make for an abundance of natural light. This is a must see so do not delay! (id:60626)
Exp Realty
203 167 Island Hwy
View Royal, British Columbia
Now Selling!! Nature’s next-door neighbour! View Royal’s newest condo building, The Grand & Fir has Jr. 1 bedrooms, 1 bedrooms, & 2 bedroom units remaining. With 40% of the homes priced under $500k and 70% under $600k, there are options to suit a wide range of budgets. Just steps from Portage Park and Thetis Cove Waterfront, this building is perfectly positioned to blend serene greenery with urban convenience. Choose from two modern colour schemes and enjoy KitchenAid black stainless steel luxury appliances. This eco-friendly building features heat pumps, Nest thermostats with climate control, smart lighting, EV charging capabilities in every parking stall, and shared onsite kayaks, e-bikes, and paddle boards to help you make the most of the surrounding nature. Deposits as low as 2.5%! (id:60626)
Coldwell Banker Oceanside Real Estate
1812 - 38 Elm Street
Toronto, Ontario
Absolutely stunning and rarely offered, this expansive 750+ sq ft one-bedroom suite at the prestigious Minto Plaza offers the ultimate in downtown Toronto living. Flooded with natural light from South West-facing picture windows on the 18th floor, the unit showcases sweeping city skyline views. The thoughtfully designed open-concept layout features a spacious living and dining area perfect for entertaining, and a modern chef's kitchen complete with quartz countertops, an undermount sink, stainless steel appliances, and a convenient breakfast bar. The luxurious 5-piece spa-like bathroom includes marble flooring, a Jacuzzi soaker tub, a separate walk-in shower, and an elegant vanity with ambient lighting. Retreat to the generously sized bedroom, large enough for a king-sized bed, featuring laminate flooring, double his-and-hers closets, and semi-ensuite access. Enjoy in-suite laundry with extra storage, a private balcony perfect for sunset coffees or wine under the stars. (id:60626)
Right At Home Realty
110 Traeger Common
Saskatoon, Saskatchewan
**NEW** TOWNHOUSE PROJECT [Phase 2] -- NO CONDO FEES. Ehrenburg built 1813 sqft - 2 Storey with 4 Bedrooms Up Plus a BONUS Room. New Design. The Wasserberg model features Quartz counter tops, sit up Island, Superior built custom cabinets, Exterior vented OTR microwave and built in dishwasher. Open eating area and Living room. Master Bedroom with walk in closet and 4 piece en suite plus dual suites. 2nd level features 4 bedrooms, Bonus Room, 4 piece main bathroom and laundry. Double attached garage. Front yard landscaped, back Deck and concrete driveway included. **NOTE** Pictures are from a previously completed unit. Interior and Exterior Specs vary between units. Currently Under Construction (id:60626)
RE/MAX Saskatoon
51 Saunders Street
Collingwood, Ontario
92.6 x188.32 LOT in desirable community of custom built homes. Larger than a town lot, making it perfect to build your dream home. Close to schools, parks, recreation, downtown Collingwood, Georgian Bay and skiing. Buyer to conduct their own due diligence. Seller can help with build if desired. (id:60626)
RE/MAX Four Seasons Realty Limited
442 Miners Chase W
Lethbridge, Alberta
The "Isla" by Avonlea Homes is the perfect family home. Located in the architecturally controlled community of Copperwood. The main level hosts a notched out dining nook, eating bar on the kitchen island, walk in pantry. Large windows and tall ceilings make the main floor feel very bright and open. Also notice the new look of the flat painted ceilings.Upstairs resides the 3 bedrooms with the master including an en-suite and walk in closet. The ensuite has a large 5 foot walk-in shower and His/Her sinks.Great Bonus room area for the family to enjoy. Bonus room is in the middle of the upstairs giving privacy to the master retreat from the kids bedrooms.Convenience of laundry is also upstairs. The basement is undeveloped but set up for family room, bedroom and another full bath. Located close to school, Park and Play ground. Home is virtually Staged. New Home Warranty. FIRST TIME BUYER! ASK ABOUT THE NEW GOVERNMENT GST REBATE. Certain restrictions apply (id:60626)
RE/MAX Real Estate - Lethbridge
708 200 Nelson's Crescent
New Westminster, British Columbia
BRIGHT & SPACIOUS WITH RIVER VIEWS! 1 bed + den with open layout and large 20´x8´ sundeck overlooking the river and mountains-ideal for entertaining. Southeast facing for great natural light. Stylish finishes include California Closets, built-ins, laminate floors, quartz counters, and stainless steel appliances with gas range. Enjoy premium amenities: rooftop patio, lounge, Club 10 access with gym, squash court, sauna, and party room. Steps to SkyTrain, restaurants, shops, and more in the vibrant Brewery District. 1 parking + locker included. Unbeatable location and lifestyle! (id:60626)
Stonehaus Realty Corp.
1471 St Paul Street Unit# 1906 Lot# Sl137
Kelowna, British Columbia
Discover urban living at its finest in this nearly new 1-bedroom plus den condo, ideally located in the vibrant heart of downtown Kelowna has a lot of extras. The seller upgraded the unit with vinyl plank flooring and closet organizers in the primary bedroom, offering a perfect blend of modern style, comfort, and convenience, this home is just steps from top-rated restaurants, cultural attractions, and entertainment venues. Enjoy stunning, unobstructed lake views that are protected from future development. This pet-friendly building features exceptional amenities including a rooftop patio and resident lounge—perfect for relaxing or entertaining. Inside, the thoughtfully designed layout includes a spacious primary bedroom, a versatile den that can serve as a second bedroom or office, and numerous upgrades throughout. Additional highlights include secure underground parking, a storage locker, and bike storage. Whether you’re a first-time buyer or looking to downsize without compromise, this home offers an easy, elevated lifestyle. This unit also comes with 2 storage lockers,Plus, the GST has already been paid—just move in and enjoy. (id:60626)
RE/MAX Kelowna
203 415 Heritage Crescent
Saskatoon, Saskatchewan
Welcome to one of Saskatoons finest condominium developments- Heritage Estates. This two story townhouse has had numerous upgrades including a stunning kitchen complete with leather looking countertops and island with gorgeous countertop. During the renovations they also added in a built in hutch in dining nook area. There is a gas fireplace in living room that compliments both dining and living room area. Garden doors off nook to rear interlocking brick patio and grassed area with the pool and clubhouse access nearby. The home offers 2 bedrooms plus a den that overlooks the main floor front entry (potentially could be a 3rd bedroom)on the 2nd floor. The Master bedroom offers 3 closets as well as a 4 piece ensuite consisting of double sinks in vanity, toilet plus a large soaker tub. The 2nd bedrooms is also a good size with double closet. The main floor also offers a 2 piece bath/laundry combination room. This home has had numerous upgrades including the triple pane LowE argon PVC windows and a recently installed water heater. The double attached garage is finished and offers direct entry (inside dimensions are 23' deep by 20' wide). The lower level has approx 9' high ceilings and is open for your own personal development. Condo fees are set at $578/month (Professionally managed) which includes common insurance & maintenance, snow removal for driveway and sidewalk and roadway within complex, lawn care, garbage & reserve fund. This development has recently had all roofs within the redone. Not only will you appreciate the luxury living space, you can immerse yourself into the community offered within this long standing condo complex. They have a variety of weekly events with a Thursday Happy hour, pickle ball, coffee gatherings and plenty of card games. You will be able to enjoy the outdoor pool, and recreation center and tennis courts that also serve as pickle ball courts. Taxes for 2024 $4111. For more information on this outstanding home contact your agent to view. (id:60626)
RE/MAX Saskatoon
108 Traeger Common
Saskatoon, Saskatchewan
**NEW** TOWNHOUSE PROJECT [Phase 2] -- NO CONDO FEES. Ehrenburg built 1813 sqft - 2 Storey with 4 Bedrooms Up Plus a BONUS Room. New Design. The Wasserberg model features Quartz counter tops, sit up Island, Superior built custom cabinets, Exterior vented OTR microwave and built in dishwasher. Open eating area and Living room. Master Bedroom with walk in closet and 4 piece en suite plus dual suites. 2nd level features 4 bedrooms, Bonus Room, 4 piece main bathroom and laundry. Double attached garage. Front yard landscaped, back Deck and concrete driveway included. **NOTE** Pictures are from a previously completed unit. Interior and Exterior Specs vary between units. Currently Under Construction (id:60626)
RE/MAX Saskatoon

