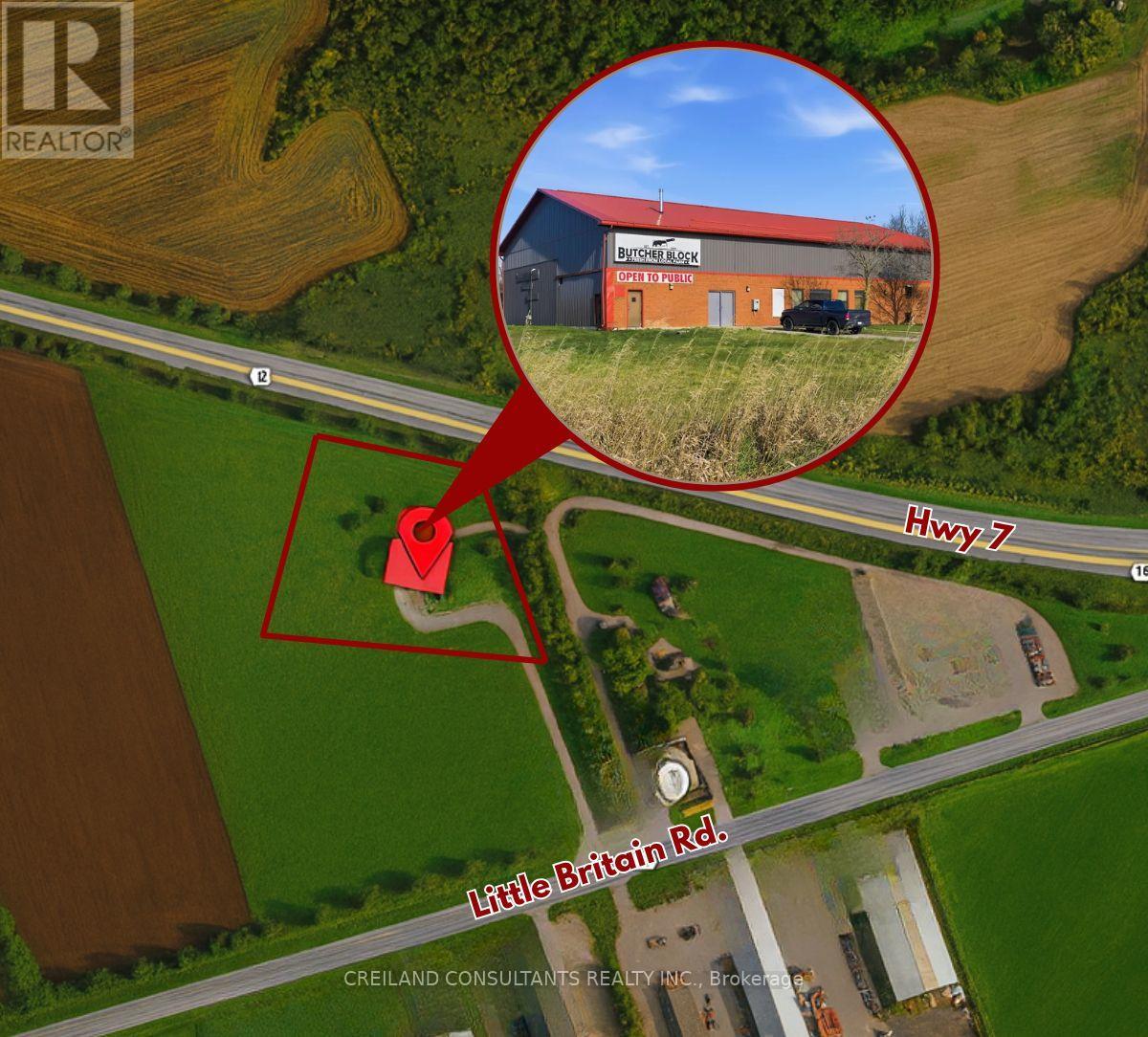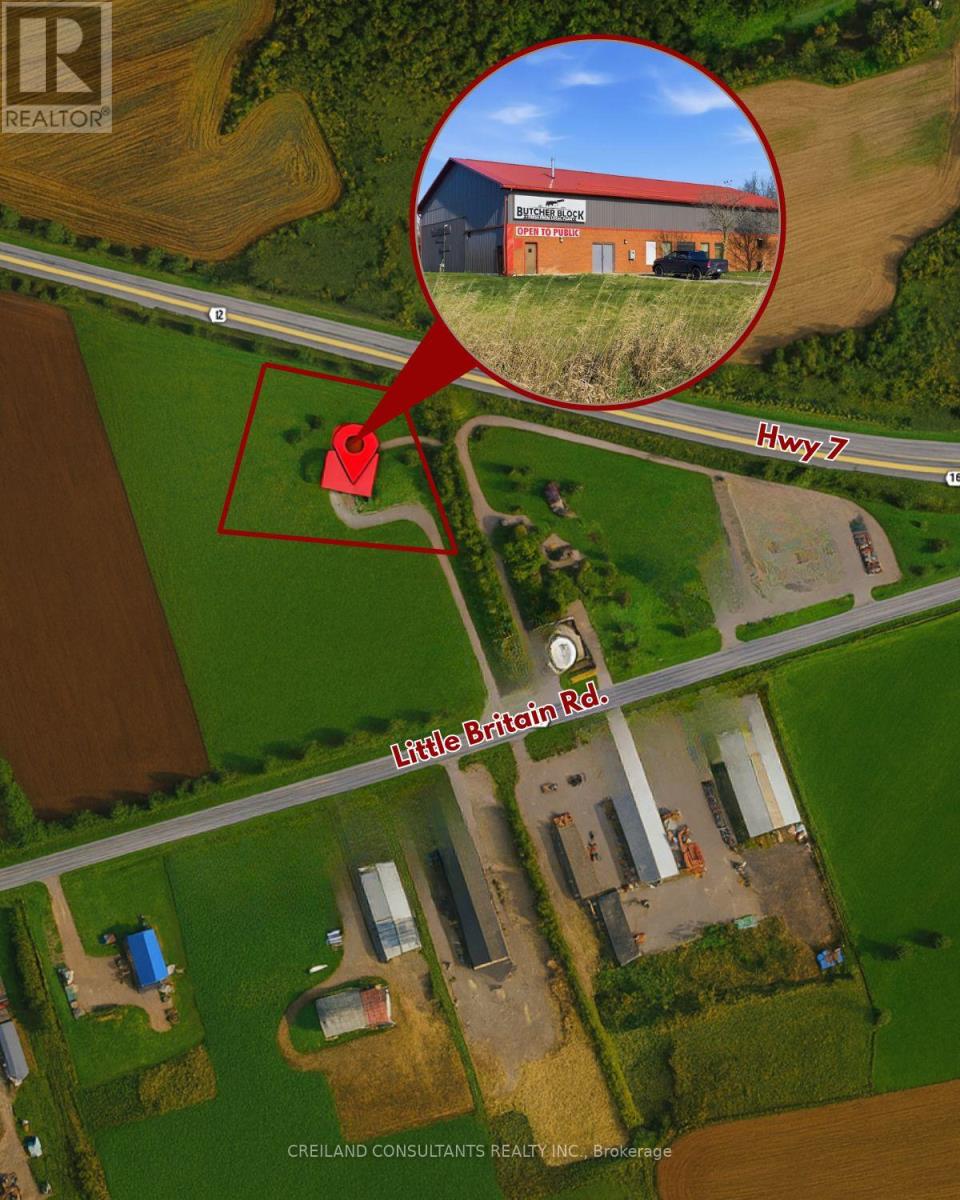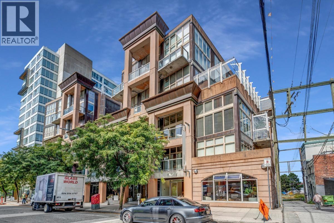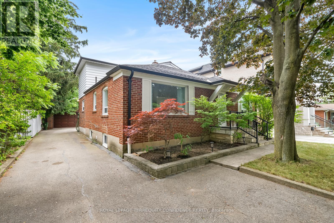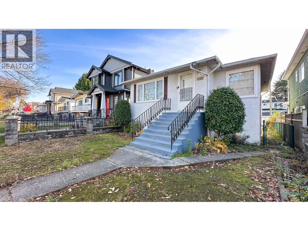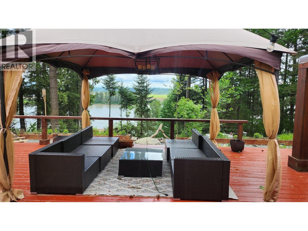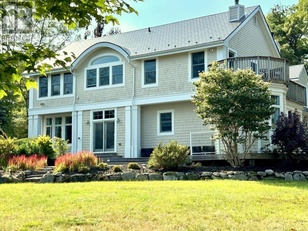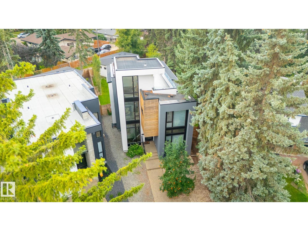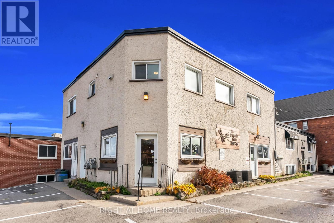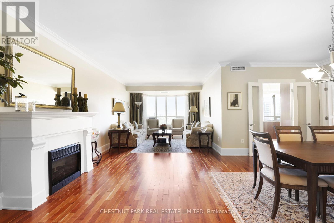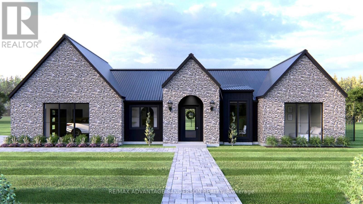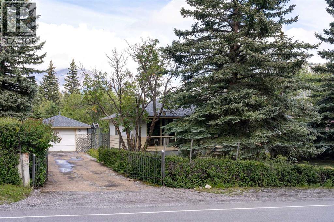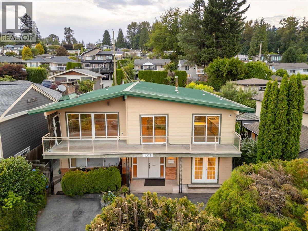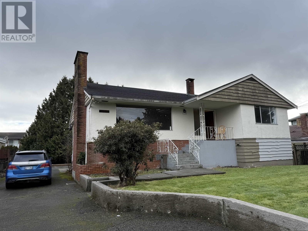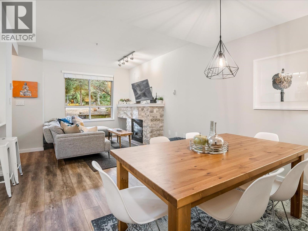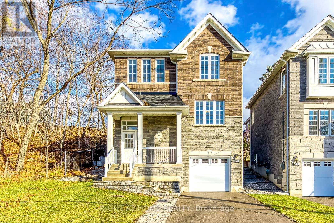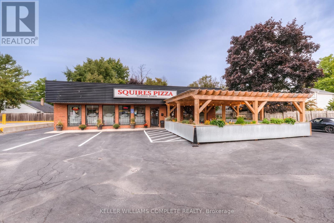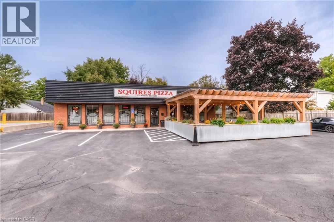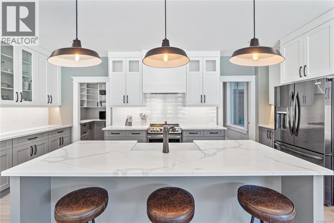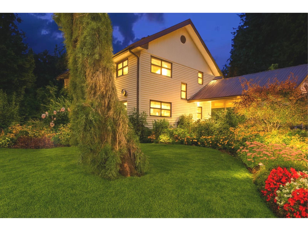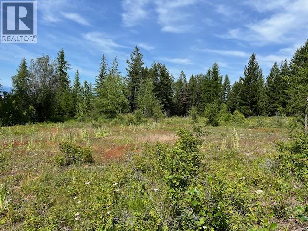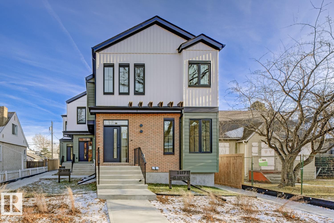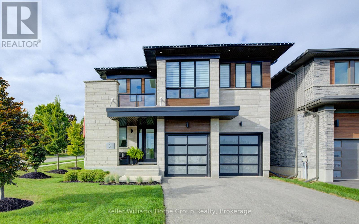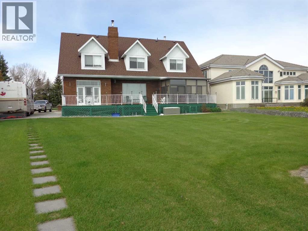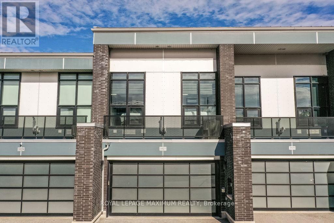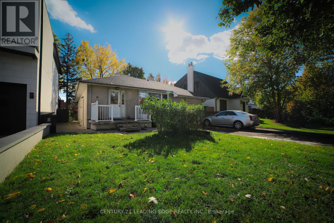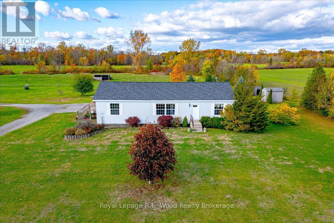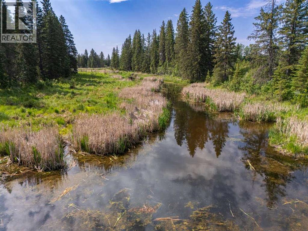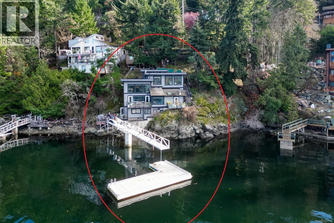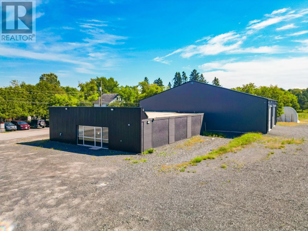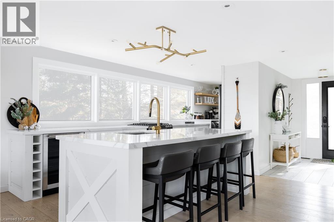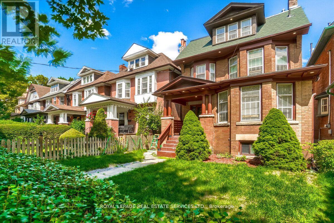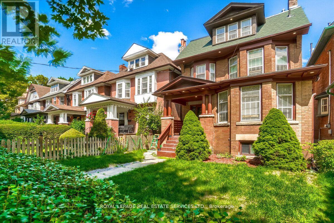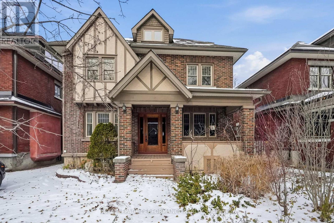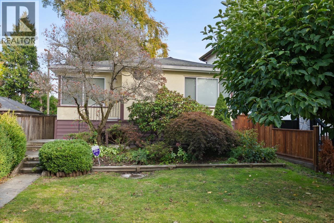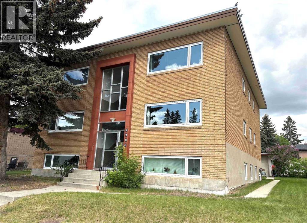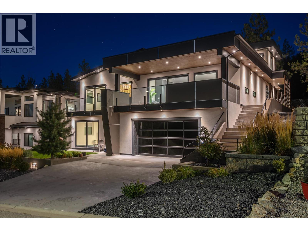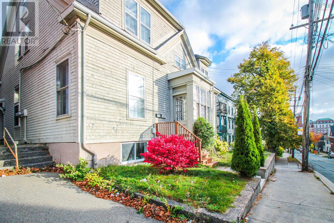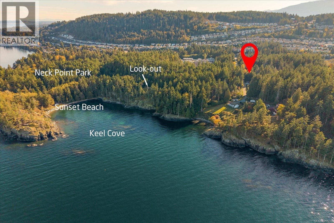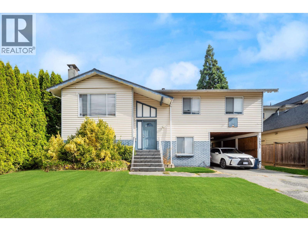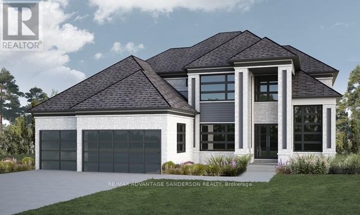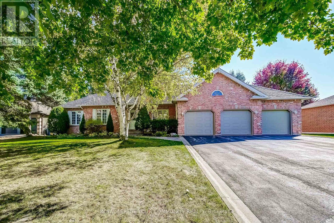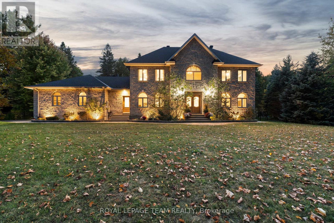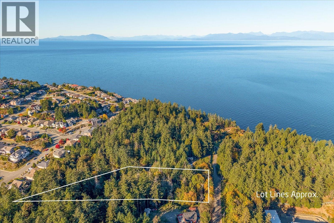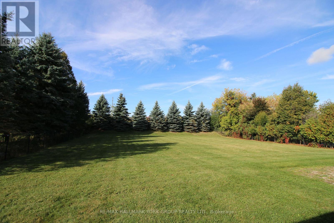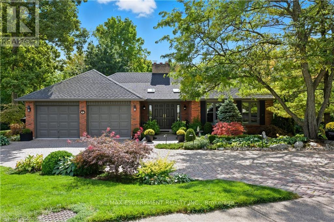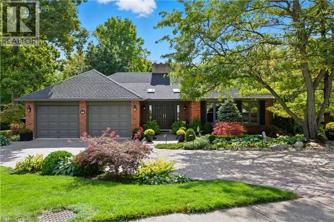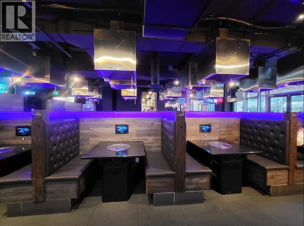2133 Little Britain Road
Kawartha Lakes, Ontario
The property serves as an abattoir & butcher shop operating previously as Len & Patti's Butcher Block and recently under new management by Noble Cuts with special licensing (OMAFRA & HMA Certified). The building has a footprint of approximately 6,006 SF with an additional 2,497 SF on the second floor. There is also a small garage on the property. The remainder of the property is vacant agricultural field. The size of the property is approximately 3.18 acres. The two-storey brick and metal-clad building was built in the early 1990's and remains the same today. The interior of the building includes a storefront for the butcher shop, inspector and general office spaces, staff rooms, storage rooms, slaughter floor, lairage, chiller rooms, tripe room, meat cutting, processing and packaging rooms. Property is zoned as Highway Commercial with several permitted uses such as carwash, abbatoir, convenience store, motor vehicle dealership, nursery, parking lot, professional office, nursery, restaurant, automotive store, etc. (id:60626)
Creiland Consultants Realty Inc.
2133 Little Britain Road
Kawartha Lakes, Ontario
The property serves as an abattoir & butcher shop operating previously as Len & Patti's Butcher Block and recently under new management by Noble Cuts with special licensing (OMAFRA & HMA Certified). The building has a footprint of approximately 6,006 SF with an additional 2,497 SF on the second floor. There is also a small garage on the property. The remainder of the property is vacant agricultural field. The size of the property is approximately 3.18 acres. The two-storey brick and metal-clad building was built in the early 1990's and remains the same today. The interior of the building includes a storefront for the butcher shop, inspector and general office spaces, staff rooms, storage rooms, slaughter floor, lairage, chiller rooms, tripe room, meat cutting, processing and packaging rooms. Property is zoned as Highway Commercial with several permitted uses such as carwash, abbatoir, convenience store, motor vehicle dealership, nursery, parking lot, professional office, nursery, restaurant, automotive store, etc. (id:60626)
Creiland Consultants Realty Inc.
211&212 1529 W 6th Avenue
Vancouver, British Columbia
Rare offering in South Granville! This 1,829 sq.ft. live/work loft combines two strata lots into a 2-bed, 2-bath home with endless flexibility'perfect for an artist's studio, creative business, or family residence. Quiet concrete construction with radiant heating & cooling included. Kitchen & bath upgrades (2009). Features 2 side-by-side parking stalls, 2 storage lockers, and 2 private patios totalling 246 sf. Pet-friendly building with walkway upgrades (2025) paid. Steps to Granville Island, new community dog park, bridge bike facility, gardens, and top dining incl. Michelin-starred Grapes & Grape, Farmer's Apprentice & Beaucoup Bakery. Nothing else like this on Vancouver's Westside'unique space & lifestyle opportunity for the smart buyer! View more photos online. Offers presented as received. Please contact your realtor to book an appointment today. (id:60626)
Pospischil Realty Group
237 Churchill Avenue
Toronto, Ontario
Charming and spacious family home, situated on a coveted 50 x 142 ft south-facing lot, offering an abundance of natural light throughout the day. Step inside to discover a generous interior layout that includes expansive living and dining areas, ideal for both casual family living and elegant entertaining. The heart of the home is the inviting kitchen, complemented by a cozy breakfast area- the perfect spot for morning coffee and casual meals. This home features three well-sized bedrooms, each with closet space and a comfortable retreat at the end of the day. Outside, find the spectacular inground swimming pool with solar heating, providing an eco-friendly way to enjoy the water all season long. Located in a highly sought-after neighborhood, this home combines the tranquility of a residential setting with easy access to nearby amenities, schools, and parks. Whether you're hosting family gatherings, relaxing by the pool, or enjoying the sun-filled interiors, this home is the perfect place to create lasting memories. **EXTRAS include newer furnace & newer AC, barbeque, pool equipment, pool solar heater, 3 skylights, newer roof (partial), newer washer & dryer.** (id:60626)
Royal LePage Terrequity Confidence Realty
3140 E 52nd Avenue
Vancouver, British Columbia
First time on the market! Located in quiet Killarney neighbourhood in East Van, a central location of lower mainland. Well-kept 2000 sqft home with a solarium on the south side offers a cozy & warm atmosphere. An over 4000 sqft lot with laneway access has great potential for builders and developers. Mins walk to Killarney Park, Killarney Community Centre, and Champlain Square strip mall. Less than 10-min drive to Metrotown, Central Park, Fraserview Golf Course, Joyce-Collingwood area and more. Captain James Cook Elementary and Killarney Secondary catchments. No oil tank on property. (id:60626)
Macdonald Realty
26521 Lougheed Highway
Maple Ridge, British Columbia
Good morning, We have an accepted offer, the subjects were removed on Saturday, November 22, 2025, and the deposit is in place. We will be applying for a court date this week. Once the court date is confirmed, I will release the accepted offer amount as required by Board Rules. The court hearing will be at the Supreme Court on Smythe Street in Vancouver, usually at 9:00 a.m. If you have any questions, please do not hesitate to contact me. Thanks (id:60626)
RE/MAX Lifestyles Realty
217 Borgalds Drive
Chester Basin, Nova Scotia
TIMELESS SEASIDE ESTATE. Nestled on a private 1+ acre landscaped lot, this classic 4000 sq. ft quality built home has 115' of direct oceanfront, a solid wharf for the serious boater and beautiful water views. Located within the Chester Golf Course membership area in an area of executive oceanfront homes in Chester Basin. Access is via a tree lined country lane. A home for all seasons, features of the home include in-floor hot water heating throughout, 10' ceilings, wide trim and baseboards, crown mouldings, formal living and dining room, main floor family room with wood burning fireplace, wraparound deck for entertaining, attached double garage, upper level primary bedroom with private balcony overlooking the ocean, 2 walk in closets and luxurious ensuite, plus three guest bedrooms and guest bathroom. Enjoy seaside country living close to amenities where one can build family memories. (id:60626)
Engel & Volkers (Chester)
14027 91a Av Nw
Edmonton, Alberta
Experience elevated living in this prestigious Parkview home with over 2,800 square feet of modern elegance in this 4-bedroom, 4-bathroom masterpiece. Host unforgettable evenings on the rooftop patio or out on the massive deck in the expansive Southwest facing backyard. On cooler nights, retreat indoors around the fireplace in the spacious living room while entertaining family and friends at the showstopping 16-ft kitchen island. The front entrance is framed by floor-to-ceiling windows and anchored by a grand custom staircase. A main-floor office offers the perfect work-from-home space. Upstairs, the luxurious primary suite boasts its own fireplace, a private deck, and a spa-inspired ensuite. Relax in the upstairs bonus area, or in the lower level flex space/games room. The detached 3-car garage adds convenience and style. Perfectly located close to schools, parks, shopping, and Edmonton’s breathtaking river valley, this residence blends sophisticated design with unmatched lifestyle appeal. (id:60626)
Exp Realty
32 Matchedash Street N
Orillia, Ontario
CASH FLOW FROM DAY 1: Here is your chance to add a Freehold, Mixed Use, Multiplex to your portfolio. Located just minutes from Orillia's Growing, Vibrant Waterfront, this well maintained, HANDS OFF INVESTMENT property with LOW ANNUAL EXPENSES, features FIVE INCOME PRODUCING UNITS with long term, stable tenants, making it the perfect addition or start to an investment portfolio. Unit Details - SUITE 101: Main Level Commercial unit, Tenanted by Salon - SUITE 102: Main Level Commercial Unit, Tenanted by Law Office - UNIT A: Second Level Residential Unit, 3 Bedrooms, 1 Bathroom - UNIT B: Lower Level Residential Unit, 2 Bedroom, 1 Bathroom, Tenanted by same Law Office - UNIT C: Lower Level Residential Unit, 1 Bedroom, 1 Bathroom - Possibility to subdivide a commercial unit into a 6th unit. Additionally, the property features a Newly Paved Parking Lot (2023) with 15 parking spaces, and over $100,000 worth of upgrades and updates since 2022, including a renovation in Suite 102, Unit B, and Unit C (2025). This property stands out from the rest with its strong tenant mix with long term, reliable occupants, future development options, ideal location just seconds from the waterfront, staple amenities and stores. This is a rare opportunity to purchase a cash flow positive investment early into the gentrification and growth of an established city. (id:60626)
Right At Home Realty
1403 - 660 Sheppard Avenue E
Toronto, Ontario
This is a spacious and superb suite in the most coveted south-east section of the exceptional and luxurious St. Gabriel Village. Two entrances including direct elevator access welcomes you to this absolutely pristine residence with a fabulous floor plan. Enjoy grand entertaining spaces including a gas fireplace in the living room with a big bay window, and a separate large family room with south and east views. The bright, family sized kitchen features a breakfast area and a walk-out to the private balcony equipped with gas & water lines and electricity. The great primary bedroom has views of the downtown skyline and CN Tower, with a 5-piece ensuite bathroom and two walk-in closets. The split bedroom layout has the second bedroom tucked away with a 3-piece ensuite bathroom and closet. The separate room den with south views could function as another bedroom. There is an additional 2-piece bath and a nice laundry area with a sink. The prime parking space is on level P1 and located immediately next to the elevator entrance. A large, private locker also conveniently located near the elevator completes this incredible offering. This splendid condo offers 5-star like amenities including valet parking, outstanding concierge, indoor pool with hot tub, steam room, fully equipped gym, yoga room, party room with kitchen, guest suite and ample visitor's parking. The location is excellent with walkability to nearby parks, the Bayview Village Shopping Centre with a grocery store, restaurants & cafes, the TTC subway station, and easy access to HWY 401. This is a very special chance to make this your home. (id:60626)
Chestnut Park Real Estate Limited
14214 Thirteen Mile Road
Middlesex Centre, Ontario
Welcome to beautiful Birr Estates! This is the custom home building opportunity you have been waiting for! Looking for more space than the 40'-60' building lots you are restricted to in the city? Looking to truly customize your dream home from the ground up? These stunning properties are 1.125 acres with the most spectacular sunsets and panoramic rolling farmland views, small-town community feel, excellent schools, all within a short 10 minute drive to all the amenities of North London. Our Lennon model features 2,240sf of meticulously designed living space. The large kitchen features custom cabinetry, stone countertops and appliances included! The walk-in pantry is outfitted with custom cabinetry and counters to match the kitchen. In the great room you can relax in front of the gas fireplace while enjoying the panoramic country views through the expanse of oversized windows. Continue to enjoy the country views as you enter the principal suite with its large windows and hardwood floors then step into the spa-like 5 piece bathroom and large walk-in closet. In addition the hardwood floors continue into the second bedroom which features a stunning 4-piece ensuite and large closet. An executive home office off of the front foyer, separate mudroom and laundry rooms, and a powder room complete this functional and beautiful main floor layout. A striking façade featuring an arched entrance and gable elevation is highlighted by the beautiful stone masonry. At DETAILS Custom, we specialize in custom design + build projects, and we do not believe you should be restricted to a specific house model or a selection of possible finishes. If The Lennon is not quite perfect for you no problem! - we can either customize an existing plan or start fresh. We believe in working together to design your dream home from floor plan to elevations to finishes. Your home should be 100% you! To Be Built. This is Lot 2. For more info about us as please visit www.detailscustom.ca. (id:60626)
RE/MAX Advantage Sanderson Realty
125 Rainbow Avenue
Banff, Alberta
Prime redevelopment opportunity in the heart of Banff, nestled on a spacious 9,834 square foot lot, with breathtaking views towards the surrounding mountain views, this property offers a rare chance to secure a revenue-generating holding property with exceptional development potential. The land is currently improved with a 4 bedroom home and a detached garage, producing steady rental income. The permitted zoning allows for up to an 8-plex development, and discretionary use provides the possibility for additional development including an apartment complex, subject to town approval.With convenient alley access, a valuable advantage for residents, visitors, and construction access, this lot is well-positioned for a thoughtful multi-family build in one of Canada’s most sought-after mountain communities. Whether you’re planning your dream build, an investor looking to hold and generate income or a developer ready to bring new housing to the heart of Banff, opportunities like this are rare. (id:60626)
Maxwell Capital Realty
1228 Adderley Street
North Vancouver, British Columbia
Tremendous potential for renovators seeking the right property to maximize value on money invested into modernizing interior/exterior. Featuring 3300 square feet of living space, inclusive of a self-contained 1BR suite, you will rarely find a view home this large in the area. Conveniently in the Brooksbank Elementary School, Sutherland Secondary School catchment areas, access to the Salop Trail and lots of green space. This family-friendly neighbourhood can't be beat. Eight parking spaces for your vehicles, RVs, and boats. This home has an open layout with oversize living spaces and bedrooms and an outside hot tub. Originally built by an engineer, the building blocks for an executive home with views are there. Bring your ideas to give it a refresh and make it your forever home! Open House: Sunday, November 16th 2-4pm. (id:60626)
Royal LePage Sussex
11220 King Road
Richmond, British Columbia
This is a rarely available building lot in Richmond, measuring up to 9,841 square feet. It's perfect for building a 4-unit building. Please confirm the information regarding the construction of four units with the City of Richmond. It's close to the famous King Elementary School, McNair Secondary School, and Richmond Christian School, offering easy access to the 91 and 99 Freeways. Ironwood Mall is nearby. The open house is from 2:00 to 4:30 PM on Saturday and Sunday, November 29 & November 30th, 2025. (id:60626)
Sutton Group-West Coast Realty
7 4385 Northlands Boulevard
Whistler, British Columbia
One of the best! This centrally located one-level, townhome is truly exceptional. With 2 spacious bedrooms and 2 bathrooms, it offers a comfortable and beautifully renovated living space for your family and friends to enjoy. Conveniently situated near shops, restaurants, and the village, the shuttle and it's also just minutes away from the ski hill. Enjoy the ease of the valley trail system which is accessible from both the front and back covered decks in this quiet complex of Symphony. Additional perks include undercover parking, a hot tub for relaxation after skiing, and the convenience of a fully furnished property in the heart of it all. Nightly rentals allowed for revenue generation. Don't miss out on this amazing opportunity! (id:60626)
Rennie & Associates Realty
2581 Islington Avenue
Toronto, Ontario
Welcome to 2581 Islington Avenue - A Stunning New Custom-Built Home in Coveted Beaumonde Heights! Experience modern luxury and comfort in this newly built custom home set on a beautiful, tree-lined property in one of Etobicoke's most desirable neighbourhoods. Every detail has been thoughtfully designed with high-end finishes and exceptional craftsmanship throughout. Step inside to an open-concept kitchen and living area, perfect for entertaining. The kitchen features granite countertops & backsplash, premium cabinetry, and an island that flows seamlessly into the bright, inviting living space-complete with pot lights and a fireplace for cozy evenings. Retreat to the spacious primary suite, offering a spa-inspired ensuite with a soaker tub, separate glass shower, and a walk-in closet. Additional bedrooms are generous in size and filled with natural light. Enjoy the warmth of hardwood and ceramic floors throughout, adding comfort and charm. The finished basement offers versatile living space - recreation room, or home office. Second fireplace creates a warm, inviting atmosphere-perfect for quiet evenings or entertaining. Step outside to your private backyard oasis, ideal for hosting gatherings, barbecues, or outdoor dining with family and friends. Additional highlights include: Hardwired camera surveillance system, Central vacuum, Builder financing options available. Skip the renovation and buy new! Enjoy luxury living steps from transit, parks, shops, and schools, with Highways 401 and 427 only minutes away. **Don't miss your chance to own this one-of-a-kind property in Beaumonde Heights!** (id:60626)
Right At Home Realty
210 George Street
Haldimand, Ontario
Welcome to Squires Pizza, classic diner! Home of big Bopper pizza. Business and building being sold together. This 1950s themed diner has been in business for 35 years and owned by the same owners for 25 years! Dining room seats 84 and the patio has seating for 22 guests. Fully liquor licensed. If you have been looking for a fully functioning restaurant, with an already-existing, loyal clientele, look no further! (id:60626)
Keller Williams Complete Realty
210 George Street
Dunnville, Ontario
Welcome to Squires Pizza, classic diner! Home of big Bopper pizza. Business and building being sold together. This 1950s themed diner has been in business for 35 years and owned by the same owners for 25 years! Dining room seats 84 and the patio has seating for 22 guests. Fully liquor licensed. If you have been looking for a fully functioning restaurant, with an already-existing, loyal clientele, look no further! (id:60626)
Keller Williams Complete Realty
1227 Burbank Rd
Qualicum Beach, British Columbia
Meticulous 3-bed, 2-bath rancher on 3.1 acres with an incredible 4,000 sq ft shop. Built in 2018, this 2,084 sq ft home shows pride of ownership throughout—featuring engineered oak floors, quartz counters, a spacious walk-in pantry, coversized wood-burning fireplace, and wainscoting in the main living area. The thoughtful layout includes a large foyer, 5-piece ensuite, and a finished garage with plywood-lined walls. Outside, you’ll find RV hookups with sani-dump, hot/cold hose bibs, a Carrier heat pump, and 200-amp service. The shop, completed in 2023, features metal siding, 20-foot ceilings, three 16'x16' doors, two 2-piece bathrooms, 200-amp service, a 220 plug, and 800 sq ft of upper-level space ready for a future suite or office. Whether you’re in the trades, need storage, or want space to build out your dream setup, this one delivers. Just 10 minutes to downtown Qualicum Beach, this property offers rural freedom without sacrificing convenience. (id:60626)
RE/MAX Anchor Realty (Qu)
3048 Hot Springs Road, Agassiz
Agassiz, British Columbia
Privacy and income in one stunning package! This rare 4.3-acre retreat offers beauty, seclusion, and opportunity. Wander sculpted park-like grounds with trails, ponds, waterfalls, and lush landscaping that feels like your own slice of Stanley Park. The custom-built home is spacious, warm, and filled with windows overlooking serene gardens. Three detached, fully livable buildings provide strong income potential for short- or long-term rentals in a highly desirable area near Harrison Hot Springs. Tucked in a peaceful valley just minutes from lakes, marinas, skiing, fishing, trails, and even the local speedway, this is a lifestyle investment like no other. Come experience this private paradise for yourself. (id:60626)
RE/MAX Magnolia
Ruth Road
Kelowna, British Columbia
A Rare Opportunity in South East Kelowna/Oyama – 155 Acres of Unparalleled Potential Discover a once-in-a-lifetime opportunity to own an extraordinary 155-acre parcel on prestigious June Springs Road, just 3 km north of Myra Canyon, surrounded by numerous parks including the Myra-Bellevue Park. With breathtaking panoramic views stretching from Summerland to Vernon, this incredible property is one of the last remaining large parcels so close to Kelowna — only 22 minutes to Orchard Park Mall. This serene, forested acreage, with over $30,000 in harvestable timber value after logging costs, is a blank canvas for your vision: a dream estate, a recreational heaven, or a thriving business. Its RU1 and non-ALR zoning, plus subdivision potential into 2 separate lots, creates unmatched flexibility. Imagine a wellness retreat, boutique B&B, or lodge nestled in this private sanctuary. Build a campground, farm, boot camp facility, or a family compound — the opportunities are endless. Surrounded by nature and immersed in tranquility, the property feels completely secluded yet remains close to Kelowna’s conveniences. Wake up to peace and privacy with no neighbours in sight, looking out over stunning lake, valley, and mountain views with numerous level potential building sites. This is more than land — it’s a lifestyle, a legacy, and a rare intergenerational investment in one of Kelowna’s best rural neighbourhoods. 6"" Container included. (id:60626)
Royal LePage Kelowna
11711 129 St Nw
Edmonton, Alberta
Brand New 3-Plex with 3 Legal Basement Suites in Inglewood – Ready for Immediate Possession This newly built 3-plex, complete with three legal basement suites, is available for immediate possession as construction is 100% complete. Featuring a total of 12 bedrooms ,12 bathrooms and 3 single car garages, this investment property offers exceptional quality and strong rental potential. Inside, you’ll find upgraded windows, commercial-grade vinyl flooring, an upgraded tile package, quartz countertops, and premium custom cabinetry throughout. The exterior is finished with upgraded Hardie board siding for durability and curb appeal. A rare opportunity to own a high-end, fully suited multi-unit property in the heart of Inglewood—perfect for investors or those seeking strong long-term returns. (id:60626)
Initia Real Estate
2 Nicholas Way
Guelph, Ontario
STUNNING PROFESSIONALLY DESIGNED NET ZERO MODEL HOME FOR SALE! Experience elevated living in this upgraded, energy-efficient Net Zero home featuring roof-mounted solar panels that produce zero carbon emissions. This modern residence makes a bold architectural statement with striking curb appeal and a welcoming presence that sets it apart. Step inside to discover an equally impressive interior a family-friendly, open-concept layout enhanced by on-trend, timeless finishes. The main floor exudes comfort and sophistication with soaring 10-foot ceilings, hardwood floors, quartz countertops, and custom window treatments all perfectly coordinated in a refined color palette. Enjoy your morning coffee or evening drink on the covered rear patio or private balcony off the media room, overlooking the tranquil green space. The Primary Suite is a true retreat, featuring a luxurious ensuite with designer tile, a custom shower, and every thoughtful upgrade. The media room impresses with its extra-tall ceilings, while the main halls clerestory detail fills the upper level with natural light and architectural flair. The fully finished basement includes a separate entrance, offering potential for an income suite or additional living space for your growing family. Discover exceptional design, craftsmanship, and energy efficiency in every corner of this remarkable home. For purposes of property tax the property is currently assessed as commercial since it is being used as a model home. After purchase, the new owner simply needs to notify the city that it will be used as a residential property to have the taxes adjusted back to standard residential rates. (id:60626)
Keller Williams Home Group Realty
3 Rustic Road
Norglenwold, Alberta
Experience the ultimate in lakefront living at Sylvan Lake’s prestigious Summer Village of Norglenwold.This remarkable 4,436 sq. ft. two-storey home blends timeless elegance with modern comfort, offering breathtaking views, a private beach area, and your own boat dock—a true lakefront dream come true.Built with a full brick exterior and designed for entertaining, this home welcomes you with a spacious sunken living room, a grand dining area with soaring ceilings, and garden doors leading to a large rear deck overlooking the water. The bright European-style kitchen features white cabinetry, ample storage, and an eat-in dining space perfect for family gatherings.The main level also includes two spacious bedrooms, a 4-piece main bath, a 3-piece ensuite, convenient main-floor laundry, and a warm, inviting entryway. Upstairs, dual wide staircases lead to a stunning family retreat complete with a large family room and dance floor, library/studio, wet bar with fridge, and two additional bedrooms. A unique heated bonus room above the garage provides flexibility for guests, hobbies, or a private office.The fully finished basement offers even more living space with a massive recreation/games room, wine room, office, 3-piece bath, and multiple finished storage areas.Outdoors, this property is built for relaxation and recreation. The landscaped yard features underground sprinklers, three storage sheds, and plenty of parking, including RV space and a dedicated dump station for your fifth wheel or trailer. Enjoy peaceful days by the lake, launch your boat from your private dock, or unwind in your secluded beach area where you can get away from the crowds of the beach.The 24' x 30' heated garage includes a floor drain, while the decorative concrete driveway provides ample space for vehicles and visitors.This home is a rare opportunity to own a true waterfront property in one of Central Alberta’s most desirable communities. Whether you’re seeking a full-time residence or a luxurious retreat, this lakefront haven delivers an unparalleled lifestyle on the shores of Sylvan Lake. (id:60626)
Coldwell Banker Ontrack Realty
3527 Riva Avenue
Innisfil, Ontario
Rare 4-Bedroom Waterfront Retreat in Friday Harbour Resort! Welcome to this customized and uniquely designed marina townhome located in the prestigious Friday Harbour Resort. This exceptional property features a rare 4-bedroom layout on the second floor, thoughtfully divided into two private wings- each with 2 bedrooms and a full bathroom, creating the perfect setup for two families or multi-generational living. Ideally situated directly across from the Beach Club and just steps from the lake, this home offers the ultimate in convenience and lifestyle. The main floor boasts soaring 10-ft ceilings, elegant black cabinetry, stainless steel appliances, and a massive centre island-ideal for gathering and entertaining. The open-concept living and dining areas offer breathtaking lake views and flow seamlessly onto a private, spacious deck-just steps from your own exclusive boat slip. Upstairs, the primary bedroom features a walk-out to a wide balcony, the perfect spot to enjoy a peaceful morning coffee with panoramic water views. The 2-car garage is equipped with epoxy floors, slat walls for added organization, and even includes a second fridge. Recently operated as a successful Airbnb rental, this turn-key opportunity can continue seamlessly, as the property is available fully furnished. Whether you're seeking an income-generating investment or a personal waterfront retreat, this home offers the best of both worlds-generate revenue while keeping it available for your own enjoyment whenever desired. Enjoy all the world-class amenities Friday Harbour has to offer: a championship golf course, private beach, marina, nature trails, shops, restaurants, a grocery store, and year-round entertainment. This is more than just a home-it's a lifestyle. (id:60626)
Royal LePage Maximum Realty
11 Chestnut Hills Crescent
Toronto, Ontario
Well-maintained 3-bedroom bungalow in a quiet, family-friendly neighbourhood! This lovely home features a finished 1-bedroom basement apartment with a separate entrance, currently rented for $1,350/month - tenants are open to staying or leaving. Enjoy a 3-year-old roof, fully fenced backyard, and attractive stucco exterior for long-lasting curb appeal. Located near top-rated schools, TTC transit, shopping plazas, parks, Humber River trails, and easy access to Hwy 401/400, this home offers the perfect blend of comfort and convenience. Great opportunity for families, investors, or those seeking rental income! (id:60626)
Century 21 Leading Edge Realty Inc.
1319 Windham Centre Road
Norfolk, Ontario
Great hobby farm on Windham Road 9. This farm features 1568 sq. ft house with 3 bedrooms, open concept livingroom and dining area. Full basement ready for your finishing touches. Barn which has many uses being approx 2800 sq. ft. with 2 box stalls, and lot of storage area for equipment and hay. This farm has approx 32 acres which has 5 acres of pasture,7 acres of bush, and 17 acres of hay (seller has indicated that he has cut approx 3000 small square bales in 3 cuttings-weather permitting). This property is just waiting for you. Raise your animals here and have lots of open space for the children to play. 30 minutes to Hamilton, 10-20 minutes to Simcoe, Brantford and Woodstock. (id:60626)
Royal LePage R.e. Wood Realty Brokerage
Nw 5-35-2-5
Rural Red Deer County, Alberta
For more information, please click the "More Information" button. Rare Development or Recreation opportunity! First time on the market in 45 years! Beautiful, pristine quarter section has extensive recreational amenity with a diverse ecosystem and natural environment. This property has it all—ten acres of river front (4500 ft of frontage), spruce forests, level fertile fields, rolling hills, a large marsh, and roads and pathways throughout. A small family campground sits on the southwest side of the centrally located oxbow lagoon, which acts as a natural spillway for the Little Red Deer River. The river separates a 12-15 acre high bank potential building site in the NE corner (a natural subdivision) accessed through Red Lodge Estates via RR24. The main parcel is accessed from RR25, with potential for many acreages or building sites in the forested and field areas throughout. Three fertile level fields - 5+ acres each - grace this spectacular property. A rare opportunity to hold land with so much potential for a wide range of applications. (id:60626)
Easy List Realty
6800 Mark Lane
Central Saanich, British Columbia
Willis Point WATERFRONT. Stunning, 2019-built 2-bed, 3-bath custom home by Yager Construction, with spectacular oceanfront views from every room. 2 balconies, WHARF & DOCK. Deep water moorage with Foreshore Rights. Saanich Inlet, a glacially carved fjord, lies between the Saanich Peninsula and the Malahat, enjoying a warm surface yet deep cool depth of 226 meters, attracting an abundance of marine life: from otters to sealions, herons to eagles. Calm waters draw paddleboarders, anglers, prawners and pleasure craft. Swim from the dock, entertain on the wharf, & stargaze from the hot tub. A close-knit neighbourhood with an active community centre and volunteer fire dept. Outside the BC Spec Tax Zone!! (id:60626)
Newport Realty Ltd.
1095 Railway Street
Kenora, Ontario
Elevate your business with this exceptional commercial property, offering high traffic, maximum exposure, and a strategically located site that is sure to take your business to the next level. This property includes two buildings situated on nearly one acre of land, providing a blend of versatility and functionality ideal for any growing business. Located in a Highway Commercial Zone, this site offers significant potential for a variety of uses. The front building spans 3050 sq ft and has been remodelled in recent years. The space includes a large office/showroom area, currently designed as an open floor plan, allowing you to customize the layout to suit your business needs. This building also features two 2-piece bathrooms, a single-stall garage bay with a 12’x8’ overhead door, and a utility area. Other features include: a gas-forced air furnace, central air conditioning, and separate storage areas, a new 200-amp electrical service. The back building, constructed in 2024 is a 4800 sq. ft. commercial shop designed with functionality in mind. It features 16-ft ceilings, four overhead doors, 200-amp electrical service, and a combination of in-floor heating and overhead gas heaters. Features include: an integrated exhaust system, cold water, air compressor lines that run down both sides of the building, a floor drain and a built-in workbench. This spacious shop is ready for immediate use and offers ample room for a wide range of business operations. Outside, the property provides a large lot with plenty of exterior storage and parking space. The owners have invested considerable time and effort in landscaping the area, creating an accessible and functional parking lot that can accommodate both your business needs and customer access. With its prime location, ample space, and versatile facilities, this property is a rare find with enormous potential for any business. Don't miss out—schedule your appointment today to explore everything this property has to off (id:60626)
Century 21 Northern Choice Realty Ltd.
2872 Muskoka Road 118 W
Muskoka Lakes, Ontario
A long-standing, high-performing luxury investment, this Brandy Lake retreat has delivered over $160,000 in rental income in the most recent Airbnb season, with many prime weeks still open for booking. Welcome to Luxury on Brandy Lake, a refined four-season escape where contemporary design meets the quiet magic of Muskoka. Just five minutes from Port Carling, the property feels intentionally tucked away, surrounded by mature white pines with the lake stretching out in front of you like a private canvas. Inside, lakeside patio doors span the main living space, opening the home to natural light and uninterrupted water views. The interior is sophisticated and understated: a linear propane fireplace, Lutron lighting, Art TVs, and a seamless Sonos system throughout. The kitchen anchors the space with a quartz waterfall island and premium appliances, creating an effortless backdrop for hosting and everyday year-round living. Three serene bedrooms sit on the main level, along with a flexible games room that transitions easily into a fourth bedroom. A spa-inspired bathroom features heated floors and a sculptural stone-wood vanity. Connected by a breezeway, the private guest suite doubles as a theatre room with a projector, queen bed, pullout couch, and direct access to the hot tub. Upstairs, a secluded bedroom offers a panoramic lake view, a full bathroom, and a quiet nook perfect for mornings with a book. The property is designed for relaxed lakeside living, morning coffee at the shoreline, long afternoons on the dock, and evenings set against soft reflection on the water. Just up the road, you’ll find convenient boat launches for Brandy Lake and iconic Lake Muskoka, giving you access to miles of open water and endless day trips. With ample parking, year-round municipal access, this is a rare blend of luxury, practicality, and proven investment strength. Offered fully furnished and turn-key, it’s a Muskoka opportunity that stands in a category of its own. (id:60626)
Keller Williams Innovation Realty
31 Tyndall Avenue
Toronto, Ontario
Great Opportunity To Own Gorgeous Fully Renovated Triplex+1(Basement), "Edwardian House" Located At Desirable South Parkdale Area, South Of King And West Of Dufferin, 10 Mins To Downtown Core, Steps Away From TTC, The Ex, Liberty Village, Waterfront, CURRENTLY all leased except #301:listed for lease. Main Floor/2 Bedrooms, 2nd Floor/2 Bedrooms, 3rd Floor/2 Bedrooms, Basement/1 Bedroom, 3-4 Lane Parking At The Rear. Garden suite build can be applied, in the rear portion of the lot, under Toronto's new garden suite program. As Per GeoWarehouse: Property Type; Triplex / Property Description,; Residential property with three self-contained units. (id:60626)
Royal LePage Real Estate Services Ltd.
31 Tyndall Avenue
Toronto, Ontario
Great Opportunity To Own Gorgeous Fully Renovated, Good Income Investment Property, "Edwardian House" Located At Desirable South Parkdale Area, South Of King And West Of Dufferin, 10 Mins To Downtown Core, Steps Away From TTC, The Ex, Liberty Village, Good Neighbor, Fully Leased. Garden suite build can be applied in the rear portion of the lot. AS PER GeoWarehouse: Property Type; Triplex / Property Description; Residential property with three self-contained units. (id:60626)
Royal LePage Real Estate Services Ltd.
345 Third Avenue
Ottawa, Ontario
Rarely offered and rich in character, this beautifully maintained 5+2 bedroom, 4 bathroom home is located in one of the Glebe's most prestigious enclaves. With its classic centre-hall layout, this expansive residence is distinguished by timeless architectural details, elegant proportions, and a thoughtfully updated interior ideal for modern family living. The main floor welcomes you with sun-drenched principal rooms featuring sparkling hardwood floors (2023), a formal living room with elegant fireplace, and a charming dining room accented by oak wainscoting. The spacious eat-in kitchen flows seamlessly into a bright breakfast nook, offering direct access to a rear deck and garden - perfect for casual dining or outdoor entertaining. A convenient main floor powder room adds functionality. Upstairs, the second level offers four generous bedrooms plus a versatile office or den, ideal for remote work or study. The third floor features a private primary retreat, complete with a walk-in closet and a 5-piece ensuite bathroom, making it a true sanctuary within the home. The fully finished and recently renovated basement adds excellent versatility, offering a large recreation room, two additional bedrooms, and another full bathroom - ideal for guests, teens, or potential in-law accommodations. This home sits on a beautifully landscaped lot with impressive hardscaping, a lovely garden, and an oversized private driveway. The detached double garage has been converted into a spacious storage shed or workshop, adding even more utility. With its classic Tudor-style facade, inviting front porch, and bright, beautifully scaled interiors, this is a truly special offering just steps from the Rideau Canal, Lansdowne Park, top-rated schools, cafes, parks, and all the charm of the Glebe. Some photos virtually staged. 48 hours irrevocable on all offers. (id:60626)
Royal LePage Performance Realty
RE/MAX Hallmark Realty Group
7526 Selkirk Street
Vancouver, British Columbia
Opportunity awaits with this South Granville bungalow on a 33´ x 122´ corner lot. The R1-1 multiplex zoning, offers endless possibilities! This two level home is in need of some serious TLC, but comes with a 2 car garage, crawlspace storage and a sprawling yard. Situated on a lovely, tree lined street in a quiet, established family friendly neighbourhood. Enjoy the convenient location close to Oak Park, Langara College & Golf Course, Oakridge Centre, with easy access to YVR and major routes through town. An ideal opportunity for homeowners, investors, or builders looking to secure a prime piece of Vancouver real estate in a long sought-after West Side location. (id:60626)
Stilhavn Real Estate Services
2208 20 Avenue Nw
Calgary, Alberta
Exceptional older character 6 Plex Located in a Prime Location in Banff Trail. City View across from a City Park and recreation area and only 5 blocks away from 1 of 3 walkable LRT stations. These units rarely come to market and this one has many upgrades including Windows, Roofing, Kitchens, Bathrooms, and unit Electrical panels. NOTE*** Individual gas meters and furnaces, hot water tanks to each unit. Laundry and Utility room located in lower level. 4 car garage and 2 exterior stalls. Security doors. BBQ area and picnic table for the tenants. 5-2 Bedroom and 1 -1 bedroom units. Possible short term Vendor Take Back by Seller!! Why not create your own living space in the upper two apartments and take advantage of the great View and Location!! Better yet this maybe an excellent condo conversion to consider. DO NOT DISTURB TENANTS - thank you. Expenses (Taxes-Insurance -Garbage -Recycles -Cleaning Services -Summer and Winter Landscaping- Furnace maintenance and common area costs including Water and Sewer for the entire building running Approximately $28,765 and Rental Income Approximately $109,620 ) Viewings please contact your own personal Realtor for access. Limited to Common Area through the Listing Agent. Viewing of Units upon an acceptable Offer and your Due Diligence. (id:60626)
Exp Realty
2776 Hawthorn Drive
Penticton, British Columbia
Welcome to this stunning high-end contemporary home perched above Penticton in one of the city’s most exclusive neighborhoods, with hiking and biking trails steps away and downtown Penticton minutes from your door. Designed for luxury living and entertaining, this 4,081 sq ft masterpiece features 10’ ceilings, sleek architectural lines, and panoramic lake and valley views from nearly every room. Inside, the open-concept layout seamlessly connects the living, dining, and kitchen areas, accentuated by floating stairs, an elegant electric fireplace, and walls of windows that flood the home with natural light. The chef- inspired kitchen boasts a large island, high-end appliances, and a full butler’s pantry. The luxurious primary suite offers a spa-like ensuite with deep soaker tub, walk-in shower, and large walk-in closet with lake and city views. The main floor also includes a guest bed and 4-piece bath. The lower levels feature a guest bed, 4 pce bath, private gym, second living room with a walkout patio, and an expansive games room for the kids to play or man cave! Ample storage, wired security, large mud/laundry room and a spacious 24’ x 28’3” garage for all the toys. Outside, the showpiece 25’ x 29’ rooftop deck offers a breathtaking backdrop for evening cocktails or sunset gatherings, while the backyard oasis features an in-ground heated pool, artificial grass, and gorgeous low-maintenance landscaping completing this remarkable home! A true testament of luxury living. (id:60626)
RE/MAX Penticton Realty
5283 South Street
Halifax Peninsula, Nova Scotia
Presenting an exceptional investment opportunity in Halifaxs prestigious South End, 5283 South Street is a partially occupied, cash flowpositive triplex offering a rare combination of strong rental performance, prime location, and future development potential. The property features two spacious 4-bedroom units and one 2-bedroom apartment, each well-maintained and highly appealing to student and professional tenants. With six dedicated parking spaces, furnished rooms, included appliances, and shared coin-operated laundry, this property operates efficiently with proven rental history. Perfectly situated between Dalhousie University and Saint Marys University, and within walking distance to hospitals, restaurants, anddowntown amenities, it offers unbeatable convenience and enduring rental demand. Adding further value, the 6000 sq. ft. lot allows for a potential 4-unit backyard suitemaking this a secure, high-performing investment in one of Halifaxs most desirable neighborhoods. (id:60626)
Keller Williams Select Realty
4781 Mcguffie Rd
Nanaimo, British Columbia
RARE OPPORTUNITY! 2.35 Acre Parcel. INCREDIBLE LOCATION with REDEVELOPMENT POTENTIAL. Nestled on a quiet dead end street only a short walk to Keel Cove trails connecting to Neck Point Park and Sunset Beach. R1 zoning allows for 2 properties where you could build your dream estate home with cottage. The lot is also surrounded by R10 & R5 creating excellent potential for rezoning to multi-family. OCP: Suburban Neighbourhood - single-unit dwellings with/without secondary suites, Duplexes, Ground-oriented multi-unit dwellings including tri/fourplex, townhome, Up to 3 storeys. Buyer to verify redevelopment potential and measurements if important. (id:60626)
RE/MAX Anchor Realty (Qu)
4851 Mclure Avenue
Richmond, British Columbia
Welcome to this fantastic opportunity in the sought-after Quilchena neighborhood. This south-facing rectangular lot, measuring a generous 60' x 108' (6,480 sq ft), is located in an area with many new multi-million dollar homes. The house itself was renovated in 2020 and features modern updates throughout, including:Fresh paint,Laminated flooring,A new master bathroom,New closet organizers,Updated LED lighting fixtures. The layout offers a total of five bedrooms and three full bathrooms. The main floor has three bedrooms, while the lower level has two additional bedrooms with a separate entrance, which can easily be converted into a two-bedroom mortgage helper. This prime location is within walking distance of local parks, Burnett Secondary, and the Thompson. Open House: 2-4pm (Sat ) (id:60626)
Sutton Group-West Coast Realty
72 Arrowwood Path
Middlesex Centre, Ontario
NEW $30,000 - $50,000 CASH INCENTIVES NOW IN PLACE! 243 Songbird Lane Model Home is open for viewing by appointment as well as 174 Timberwalk Trail by appt. (This is lot # 50) Ilderton's premiere home builder Marquis Developments is awaiting your custom home build request. We have several new building lots that have just been released in Timberwalk and other communities. Timberwalk's final phase is sure to please and situated just minutes north of London in sought after Ilderton close to schools, shopping and all amenities. A country feel surrounded by nature! This home design is approx 2354 sf and featuring 4 bedrooms and 2.5 bathrooms and loaded with beautiful Marquis finishings! Bring us your custom plan or choose one of ours! Pricing is subject to change. THIS HOME IS AVAILABLE FOR VIEWING AT 588 CREEKVIEW CHASE IN LONDON. (id:60626)
RE/MAX Advantage Sanderson Realty
53 David Willson Trail
East Gwillimbury, Ontario
Welcome to 53 David Willson Trail nestled in the sought after Sharon Community. This beautiful bungalow sits on a private 98 foot by 231 foot lot And offers a large Great room with Spacious kitchen that walks out to the beautiful private park like backyard with its own greenhouse. Nine foot ceilings with Crown Mouldings bring a touch of class. Perfect for everyday living or entertaining. Three generous size bedrooms with the primary suite having a 4 piece ensuite, His/Hers Closets and a large picture window overlooking the serene backyard. The three car garage walks into a large laundry area with a separate staircase to the finished basement. The basement offers above grade windows making the rooms exceptionally bright plus 2 extra rooms provide ample space for family or guests. Lose power? No problem with the full size generator your lights will be on. Minutes from schools, scenic trails, parks, shopping and quick access tothe 404 and GO station. This is an exceptional opportunity and should not be missed. (id:60626)
Royal LePage Your Community Realty
51 Marchvale Drive
Ottawa, Ontario
Set on a winding drive and surrounded by mature trees, this full-stone executive residence offers both presence and privacy in a truly natural setting. Built in 2000, the 2-storey design blends timeless elegance with thoughtful updates across approximately 4,100 sq ft above grade (MPAC), set on 2.47 acres. A grand double-door entry opens to a tiled foyer and freshly painted interiors, where 9 ceilings, refinished hardwood flooring, and California shutters create a warm welcome. Formal living and dining rooms provide ideal spaces for entertaining, while the sunken family room with pillars and wood-burning fireplace is perfect for everyday gatherings. The 2024 Deslaurier kitchen is a true highlight: Sub-Zero/Wolf appliances (fridge, induction stove, microwave, wine fridge), custom cabinetry, quartz counters, large island with seating for 6, prep sink, pot lights, and undercabinet lighting. French doors lead to a screened porch with vaulted ceiling - a year-round favourite. Upstairs, hardwood flooring continues, with a spacious primary retreat offering a gas fireplace, custom walk-in cabinetry (2023), and a spa ensuite with soaker tub, dual vanities, heated floors & towel rack. The updated main bath (2018) also features custom finishes, heated floors & towel rack. A mudroom with new laundry (2025) connects to the oversized 3-car garage. Lower level unfinished with painted floors (2025). Systems: Generac 20kW generator (2021), tankless HWT owned (2023), AC (2022), 200 amp, Starlink internet, security cameras. Roof (2018), garage roof (2016), 12 windows replaced (2019-2020), driveway (2021, resealed 2025). Landscaped lot includes fenced yard with natural backdrop beyond. All this just 10 min to Tanger Outlets & 9 min to Kanatas High Tech hub -convenience meets country charm. 24 Hours Irrevocable preferred on all offers. Some images are virtually staged. (id:60626)
Royal LePage Team Realty
4781 Mcguffie Rd
Nanaimo, British Columbia
RARE OPPORTUNITY! 2.35 Acre Parcel. INCREDIBLE LOCATION with REDEVELOPMENT POTENTIAL. Nestled on a quiet dead end street only a short walk to Keel Cove trails connecting to Neck Point Park and Sunset Beach. R1 zoning surrounded by R10 & R5 creating excellent potential for rezoning to multi-family. OCP: Suburban Neighbourhood - single-unit dwellings with/without secondary suites, Duplexes, Ground-oriented multi-unit dwellings including tri/fourplex, townhome, Up to 3 storeys. Buyer to verify redevelopment potential and measurements if important. (id:60626)
RE/MAX Anchor Realty (Qu)
175 Treegrove Circle
Aurora, Ontario
An Exceptional Opportunity In One Of Aurora's Most Prestigious Neighbourhoods. Set On A Spectacular 115' x 220' Lot (Nearly 0.6 Acres, One Of The Largest Lots On The Street!), This Property Offers The Rare Chance To Design & Build Your Custom Dream Home (Or Renovate & Add On To The Existing Home) Amid A Landscape Of Mature Trees & Executive Estates. Enjoy A Flat, West-Facing Lot Surrounded By Stately Residences On Half-Acre Properties. This Is A Setting Where Architectural Vision Comes To Life, Offering Privacy, Space, & The Perfect Canvas For A One-Of-A-Kind Luxury Build. Located On Treegrove Circle, In Aurora's Sought-After Hills Of St. Andrew's, Residents Enjoy A Quiet, Family-Friendly Community With Quick Access To Top-Rated Schools, Parks, & An Extensive Network Of Walking & Biking Trails That Weave Through The Neighbourhood's Natural Landscape. St Andrew's Boys School & St Anne's Girls School Are Both Just A Few Minutes Away, With The Country Day School, Pickering College, Villanova College & More Just A Few Minutes Further! All This Plus Quick Access To Aurora's Vibrant Shops, Restaurants, Golf Clubs, & Highway 404/400 For Easy Access To Toronto & Cottage Country. A Rare Opportunity - Build Without Compromise In One Of Aurora's Most Coveted Enclaves! (id:60626)
RE/MAX Hallmark York Group Realty Ltd.
9 Mays Crescent
Hamilton, Ontario
Stunning All-Brick Bungalow on a Premium Ravine Lot in South Central Waterdown. Surrounded by the protected Carolinian Forest this .66 acre property offers incredible privacy, lush views, and award-winning perennial gardens that showcase year-round beauty. The interlocking driveway, walkways, & covered patios set the tone for the homes timeless curb appeal, complemented by armour stone landscaping and space to park up to six cars. A double car garage w/ inside access ensures everyday convenience. Step inside to a welcoming foyer with slate flooring & skylights that flood the space w/ natural light. The main level boasts gleaming hardwd floors, crown moulding and a dramatic brick feature wall that adds warmth and character. The spacious living and dining rooms flow seamlessly, anchored by a wood-burning FP & a walkout to a maintenance-free deck with sunny western exposure and a retractable awningperfect for entertaining or unwinding after a long day. The custom gourmet kitchen is a true showstopper featuring two-tone cabinetry, quartz countertops, a breakfast bar island, Sub-Zero fridge, six-burner Wolf stove, coffee station w/ 2nd sink, pot lights, pendant lighting, and undercabinet lighting. A bright eat-in area completes this chefs dream space. The primary suite is a private retreat w/ W/O to the deck, a W/I closet with built-in organizers, and a spa-inspired 5-piece Ensuite. A 2nd bedrm, add'l Bathrm, and main floor laundry add convenience and flexibility to the layout. The open staircase leads to a fully finished LL w/ separate ground-level W/O, ideal for multi-generational living or an in-law setup. This level offers a family room w/ wood-burning FP, games room c/w pool table, custom wood-panelled home office, 2nd kitchen, 2 add'l bedrms & add'l full bathroom. Outside, the property continues to impress w/ multiple covered patios, sep. garden shed, and a lush forest backdrop that enhances the tranquility of this private oasis. (id:60626)
RE/MAX Escarpment Realty Inc.
9 Mays Crescent
Waterdown, Ontario
Stunning All-Brick Bungalow on a Premium Ravine Lot in South Central Waterdown. Surrounded by the protected Carolinian Forest this .66 acre property offers incredible privacy, lush views, and award-winning perennial gardens that showcase year-round beauty. The interlocking driveway, walkways, & covered patios set the tone for the home’s timeless curb appeal, complemented by armour stone landscaping and space to park up to six cars. A double car garage w/ inside access ensures everyday convenience. Step inside to a welcoming foyer with slate flooring & skylights that flood the space w/ natural light. The main level boasts gleaming hardwood floors, crown moulding and a dramatic brick feature wall that adds warmth and character. The spacious living and dining rooms flow seamlessly, anchored by a wood-burning FP & a walkout to a maintenance-free deck with sunny western exposure and a retractable awning—perfect for entertaining or unwinding after a long day. The custom gourmet kitchen is a true showstopper featuring two-tone cabinetry, quartz countertops, a breakfast bar island, Sub-Zero fridge, six-burner Wolf stove, coffee station w/ 2nd sink, pot lights, pendant lighting, and undercabinet lighting. A bright eat-in area completes this chef’s dream space. The primary suite is a private retreat w/ W/O to the deck, a W/I closet with built-in organizers, and a spa-inspired 5-piece Ensuite. A 2nd bedrm, add'l Bathrm, and main floor laundry add convenience and flexibility to the layout. The open staircase leads to a fully finished LL w/ separate ground-level W/O, ideal for multi-generational living or an in-law setup. This level offers a family room w/ wood-burning FP, games room c/w pool table, custom wood-panelled home office, 2nd kitchen, 2 add'l bedrms & add'l full bathroom. Outside, the property continues to impress w/ multiple covered patios, sep. garden shed, and a lush forest backdrop that enhances the tranquility of this private oasis. (id:60626)
RE/MAX Escarpment Realty Inc.
7328 Edmonds Street
Burnaby, British Columbia
Showing by appointment only ' please do not disturb staff. Rare opportunity to acquire a fully equipped BBQ & hot pot restaurant in the rapidly growing Edmonds area. Spacious 4,638 sq.ft. premises with 115 seats, 39 gas hook-ups with hoods, and 5 private dining rooms. Includes 3 washrooms and a liquor licence valid until midnight. Well-equipped kitchen with 4 commercial hoods (8'12 ft), walk-in cooler, and walk-in freezer. 4 years remain on current lease plus two 5-year renewal options, with no demolition clause providing long-term security. Ample free customer parking. Excellent location surrounded by major redevelopment projects (Southgate & Edmonds) bringing over 12,000 new homes. (id:60626)
Sutton Group-West Coast Realty

