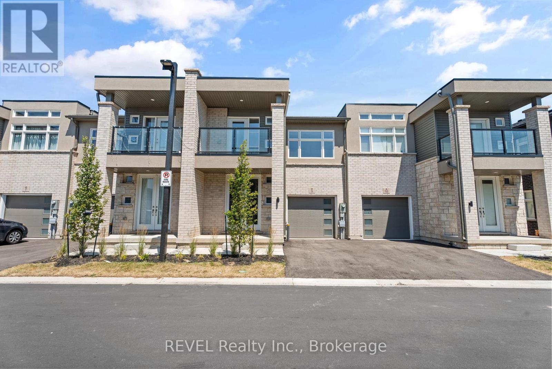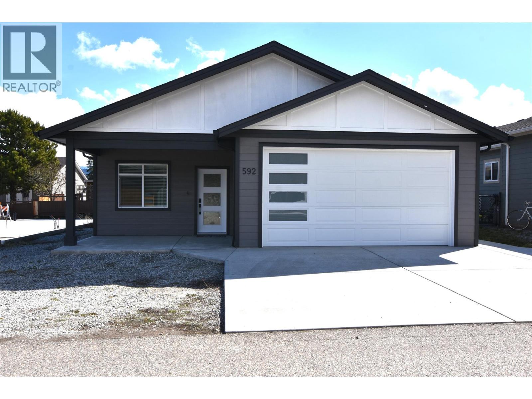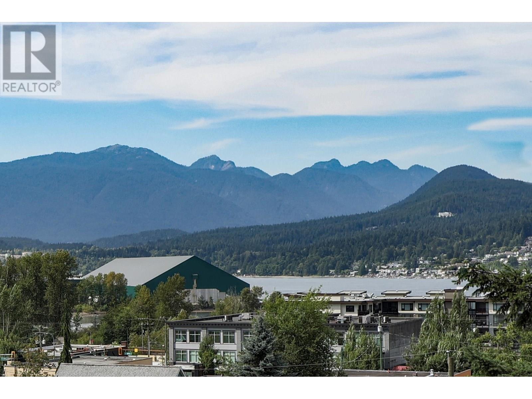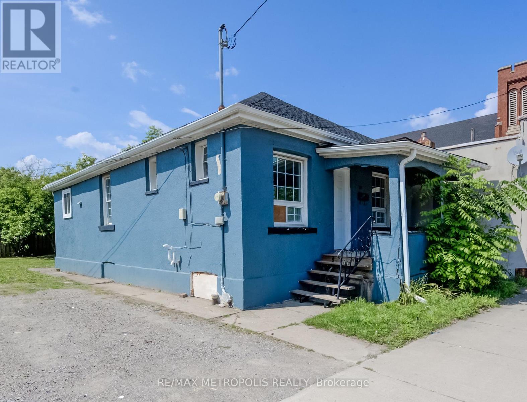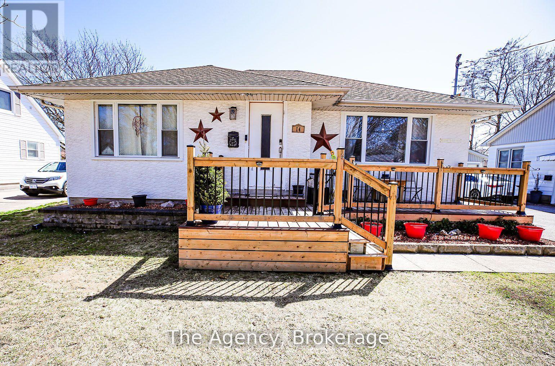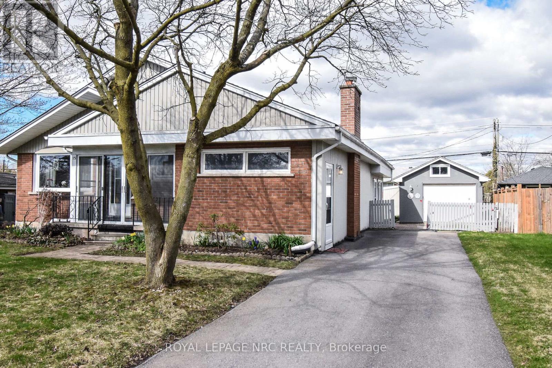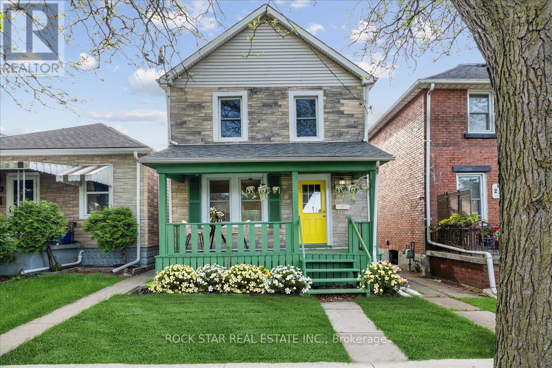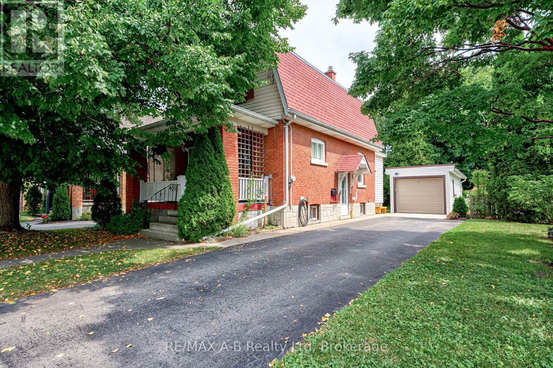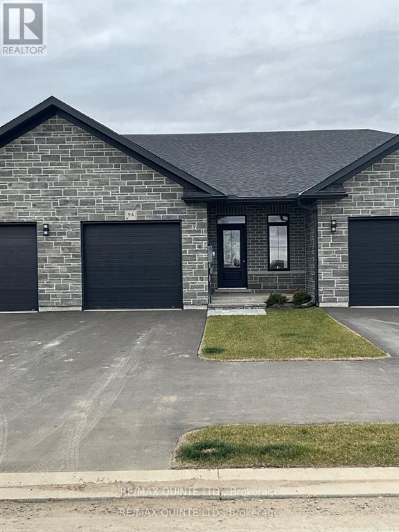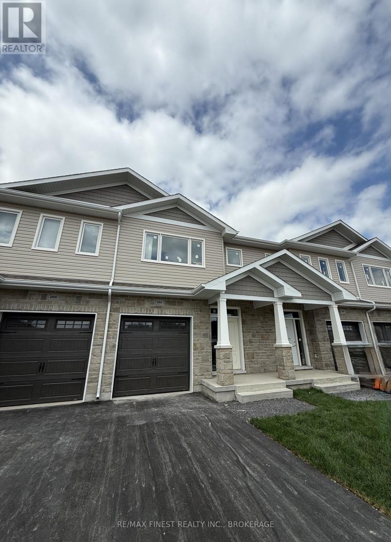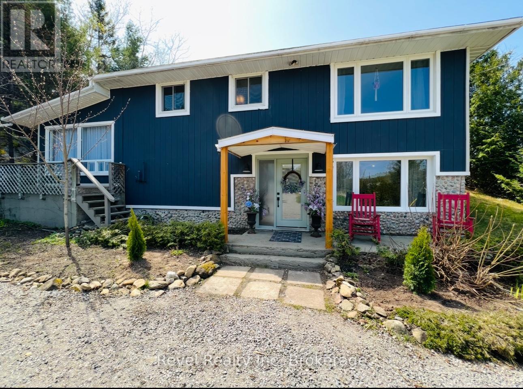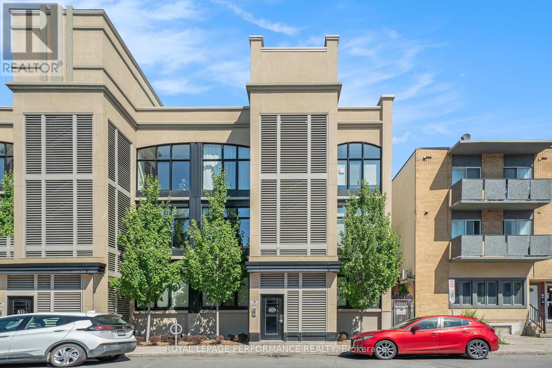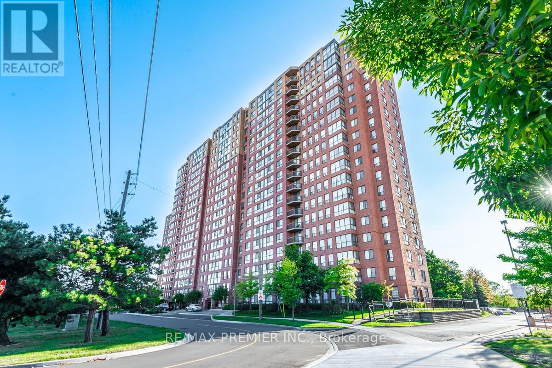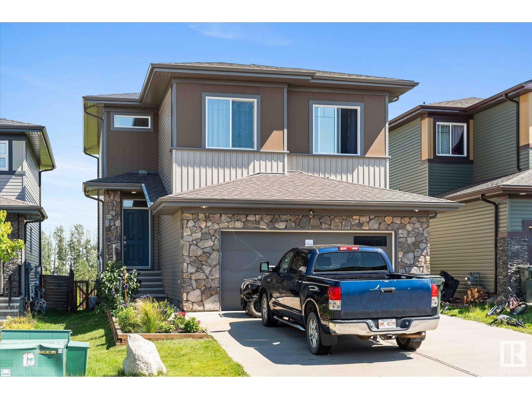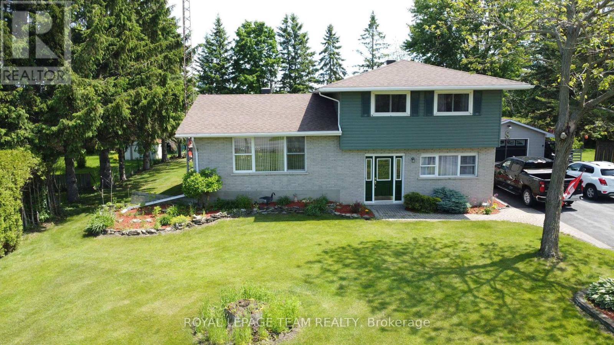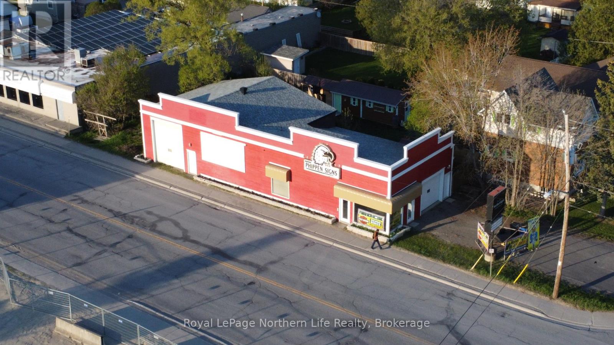306 - 928 Millwood Road W
Toronto, Ontario
Spacious 1 Bedroom Condo in a mid rise building in South Leaside. Parking and locker included. Parquet Floors throughout. Front hall has double closet and ensuite laundry. Building amenities include party room, rooftop deck, visitor parking and meeting room.Easy access to great local shops, restaurants and other services on Bayview Avenue. A stones throwaway from great schools, community centre, public pool, curling club and hockey rink. Easy access to downtown by car and the TTC to St. Clair station is at your door step. Great location in a family friendly neighbourhood. (id:60626)
Royal LePage Your Community Realty
9 - 5672 Dorchester Road
Niagara Falls, Ontario
Welcome to 5672 Dorchester Road, Unit 9. Step into modern luxury with this brand new 3 bedroom, 2.5 bathroom townhome by Centennial Homes. Featuring an open concept design, contemporary finishes, and a 1 car garage, this stunning unit combines style and functionality. Enjoy a bright living space perfect for entertaining and relaxing. Conveniently located close to Niagara Falls, a variety of restaurants, and highway access, this move in ready home offers both comfort and easy access to local amenities. Don't miss out on this exceptional opportunity! (id:60626)
Revel Realty Inc.
592 Nighthawk Avenue
Vernon, British Columbia
Welcome to 592 Nighthawk Avenue, located in the beautiful Parker Cove community. This newly constructed 1,300-square-foot rancher offers modern comfort and practicality, complete with an attached double garage. Step into an open-concept main living area featuring durable vinyl plank flooring, designed for easy maintenance. The kitchen impresses with bright white cabinetry, soft-close drawers, a generous island, sleek quartz countertops, and a pantry for extra storage. The living room, warmed by an electric fireplace, opens to a cozy covered back patio through sliding doors, creating the perfect space for indoor-outdoor living. The master suite includes a walk-in closet and a private 3-piece ensuite for your convenience. Additional features of this thoughtfully designed home include a propane furnace, a heat pump for efficient heating and cooling, a utility sink in the laundry room, and flexible options for both electric and propane stoves. The home is also pre-wired for a generator and a hot tub, ensuring you're prepared for all occasions. Situated just a short walk from 2,000 feet of beautiful Okanagan Lakefront accessible to all residents, this property offers the ideal lakeside lifestyle. The lease is secured until 2056, with lease fees fully paid, and an annual utility fee of just $950. This is an excellent opportunity to enjoy the Okanagan lifestyle at an affordable rate. Note: GST applies, but no Property Transfer Tax (PTT). (id:60626)
RE/MAX Vernon
308 195 Mary Street
Port Moody, British Columbia
Welcome to Villa Marquis - a rare opportunity to own a beautifully renovated, top-floor 2-bedroom home in the heart of Port Moody. This suite offers stunning views of the inlet and North Shore mountains, making it one of the most affordable view homes in the area. Enjoy a walkable lifestyle just steps from Rocky Point Park, Brewery Row (including Yellow Dog Brewery), the SkyTrain station, Port Moody Arts Centre, local restaurants, and cafés along St. Johns Street.The building has seen important updates, including new balconies, roof, re-piping, deck membranes, and railings. Hot water heating is included in the maintenance fees, adding even more value. The unit comes with one parking space and a storage locker. Whether you're a first-time buyer or looking to downsize, this central and scenic location makes it a perfect choice. Why rent when you can own a top-floor suite with a view in vibrant Port Moody? (id:60626)
Real Broker
221 - 4644 Pettit Avenue
Niagara Falls, Ontario
This spacious 2-bedroom, 2-bathroom WITH GARAGE PARKING PLUS ANOTHER OUTDOOR PARKING (2 parking spots) condo offers contemporary living with all the amenities. Built recently, it boasts modern finishes throughout, from the sleek kitchen with stainless steel appliances to the open-plan living and dining area thats perfect for entertaining. Each bedroom is generously sized, with the primary suite featuring an en-suite bath and ample closet space. Enjoy the convenience of in-unit laundry. A rare find! Located in a well-maintained, building with secure entry, complete with gym, party room, and outdoor in-ground pool area, Dont miss out on this opportunityschedule a viewing today to see what makes this condo such a gem! (id:60626)
RE/MAX Niagara Realty Ltd
688 Aylmer Street N
Peterborough North, Ontario
Welcome to 688 Aylmer Street North where timeless charm meets thoughtful updates in Peterborough's sought-after North End. This spacious 5-bedroom, 2-bathroom home features original hardwood floors throughout, soaring ceilings, and well-proportioned principal rooms that offer both comfort and functionality. Pride of ownership is evident, lovingly maintained by the same owner for decades. The kitchen flows seamlessly into the inviting living and dining areas, making it ideal for everyday living or entertaining. With two driveways a single off Parkhill and a newly paved private double off Aylmer (2025) plus three separate entrances including a private basement access, this home offers excellent flexibility for families or investors. Step outside to enjoy a large deck and backyard perfect for summer gatherings. Located steps from the Rotary Trail, schools, parks, and downtown, this home is a perfect fit for first-time buyers or savvy investors seeking strong rental potential in a prime location. (id:60626)
Keller Williams Legacies Realty
1307 - 330 Ridout Street N
London East, Ontario
Welcome to the Renaissance II. Bright Open 2 Bedroom, 2 Bathroom, Executive Condo at the Renaissance II! 1455 Sq Ft (Plus 159 Sq Ft Balcony). 2 Premium Owned Underground Side by Side Parking Spots (UG-67 & UG-68), and Owned Storage Locker (P4-63). Well designed condo has Private Master Bedroom, w/ Dream Ensuite & Walk-In Closet on 1 Side of Condo, & Private Guest Bedroom with Walk-In Closet on the other side. Bright Open Chef's Kitchen with Pantry is Perfect for Entertaining. High End Stainless Steel Appliances Complete with Customized Granite Countertops in the Kitchen & Baths. In-Suite Laundry. Balcony Provides Ample Space for Patio Furniture & Personal BBQ. Upgrades include Hardwood Floors, Modern Electric Fireplace. Facilities include: Exercise Centre, Massive Party Area with Pool Table, Theatre Room, Outdoor Terraces w/ Gas Fireplace, BBQs, Putting Green, Patio Furniture & 2 Guest Suites! Condo fees Include: HEAT, COOLING (A/C), WATER (Hot), BUILDING INSURANCE/MAINTENANCE ETC. Walk to Everything! Canada Life Place, Forks of the Thames & Your Office! No Snow to Shovel, No Grass to Cut! Freshly Painted and New Flooring in Bedrooms! EV Charger Available for your Side by Side Parking Spot, Ask Listing Agent for Details. Fridge, Stove, Dishwasher, Microwave, Washer, Dryer Included (id:60626)
Century 21 First Canadian Corp
157 Kenilworth Avenue N
Hamilton, Ontario
Attention Investors and First Time Home Buyers: This bungalow has great value packed in. A side drive and double lot as per the city of Hamilton make this an ideal commuter/investment property, minutes to Burlington Street and QEW access. Separate entrance to the basement gives potential for an in-law suite. Main floor boasts a wide open living space into the kitchen, with an updated Vinyl floor. Full main level bath, Large backyard, Freshly Painted, Shingles Replace in 2023. Can be purchased together with 161 Kenilworth Ave, MLS # X12321387 for added development potential. (id:60626)
RE/MAX Metropolis Realty
14 Heywood Avenue
St. Catharines, Ontario
Discover this rare detached bungalow in the sought after North End of St. Catharines, offering an ideal blend of comfort, functionality, and a prime location. This home features 3+1 bedrooms and 2 full bathrooms, perfect for families, downsizers, or first time home buyers. The fully finished basement includes a spacious recreational room, an additional bedroom, a full bathroom, and a convenient side entrance, providing excellent potential for multi-generational living or those seeking an in-law suite. The property boasts a detached single car garage for secure parking and storage, complemented by a generous backyard with ample space for outdoor activities, gardening, or future enhancements. Recent upgrades ensure move-in readiness including a new city pipe, vinyl windows (2023), central air conditioning (2023), new vents (2025), eavestroughs and spout (2025), and freshly painted bedrooms. This home is located in the vibrant North End, just minutes from schools, making it ideal for families. Enjoy nearby recreational gems like Sunset Beach and the scenic Welland Canal Parkway. The charming town of Niagara-On-The-Lake is a short drive away, offering a perfect balance of suburban tranquillity. Don't miss this opportunity to own a versatile home in a desirable part of St. Catharines! (id:60626)
The Agency
13 Westmount Crescent
Welland, Ontario
Well cared for 3+1 bedroom large 1529 square foot brick bungalow in prime north end area of Welland. This home features a professionally added large family room with gas fireplace and skylight leading into a bright sun room also adding to the beauty of this home. Formal living room, spacious kitchen with dining room, 2 baths, central air. Basement finished with large rec room, 4rth bedroom and 3 piece bath. Flexible closing and ready for the next lucky owner to add their personal touches. Good potential for a main floor in law suite with proper renos. (id:60626)
Royal LePage NRC Realty
42 Ridgewood Boulevard W
Lethbridge, Alberta
Located in the desirable Ridgewood area, this gorgeous 4-level split home offers flexibility with 4 bedrooms (or 3 plus a main floor office) and 4 bathrooms, perfect for families of all sizes. The spacious main floor features a cozy family room with a wood-burning fireplace and an oak kitchen with an eating nook and sliding patio doors that lead to a large, private covered deck and landscaped backyard. Most of the windows have been redone, adding to the home's appeal and efficiency. Enjoy year-round comfort with a high-efficiency furnace, central air conditioning, and a vacuum system. The low-maintenance front yard adds to the curb appeal, and the attached two-car garage provides plenty of space and convenience. (id:60626)
2 Percent Realty
83344 David Drive
Ashfield-Colborne-Wawanosh, Ontario
Welcome to 83344 David Drive, a renovated cottage that embodies the essence of peaceful living just a stones throw from the beaches of Lake Huron. Centrally located to Goderich & Kincardine. This inviting 2-bedroom, 1-bathroom home, updated in 2022, is perfectly situated on a generous lot with an impressive 135 feet of frontage, offering ample space for outdoor living or expansion. As you walk through the door, you'll be immediately struck by the soaring vaulted ceilings and the warm charm of painted pine, creating an open and airy feel. The stylish luxury vinyl flooring guides you into an updated kitchen, featuring a farmhouse sink as well as updated appliances designed for both beauty and functionality. The bathroom is a true highlight, boasting a complete renovation and convenient stackable washer and dryer.Recent upgrades include a new hot water tank and HVAC system, ensuring that you enjoy comfort in every season. The upgraded plumbing and electrical systems provide added reassurance, while the new windows invite natural light to fill the space.Outside, the cottage showcases a stained wood exterior and new shingles, complemented by a beautiful stamped concrete patio perfect for entertaining or relaxing. The welcoming front porch offers an ideal spot to unwind, complete with an outdoor shower.A two-year-old loft bunkie provides additional space for guests, equipped with air conditioning for a cool retreat. With beach access just steps away, you can relish the captivating views and sounds of Lake Huron whenever you please. This property, currently thriving as a sought-after AirBnB, also presents a fantastic opportunity for rental income while your'e away.Whether you're searching for a weekend getaway or a year-round escape, 83344 David Drive is a harmonious blend of modern living and coastal charm, ready to be your personal sanctuary. Dont miss your chance to experience this enchanting retreat! (id:60626)
Royal LePage Heartland Realty
223 Weir Street N
Hamilton, Ontario
Turnkey, freshly updated, carpet free, fully detached home, located in highly desired, family friendly Homeside neighborhood. The bright main floor offers a generous dining room with large windows, spacious living room with convenient breakfast bar and a large and bright updated kitchen with undercabinet lighting, new counters with plenty of counter and storage space, dedicated laundry area, and a convenient 2-pc bath. Next head upstairs to the second level where you will find 2 spacious bedrooms plus den/office that can also be used as a kids or baby's 3rd bedroom and an updated 4-pc bath. Then checkout the unfinished basement with plenty of windows, providing tons light and storage space, complete with another roughed-in laundry area with the potential to create even more finished living space exactly the way you envision it. Finally step out the main floor kitchen rear entrance directly onto a large deck, with natural gas BBQ hookup, and spacious fully fenced backyard - a gardeners delight, with the potential to create two dedicated laneway parking spaces at the rear of the property, as many neighbours have already done. Perfect for summer BBQ's and entertaining friends and family. Freshly updated with brand new luxury vinyl plank flooring, mainly all new LED light fixtures and neutral paint colours throughout. Quick access to both the QEW and Red Hill Valley Parkway, just steps away from public transit, parks, playgrounds, trails, recreational hotspots, with plenty of shopping and dining options nearby, and so much more! (id:60626)
Rock Star Real Estate Inc.
152 New Brighton Landing Se
Calgary, Alberta
Welcome to this beautiful move-in ready single family attached home in the established community of New Brighton. Walk in to a lovely open floor plan, bright with natural light from large windows and from stylish modern lighting on the nine-foot ceilings. Rich hardwood floors and carpet accentuate the main-floor living area,. The spacious kitchen includes tons of work and storage space, with a large island, breakfast bar, and ample cabinets, finished with lovely tiled backsplash and stylish black appliances. The large walk-in pantry completes this handsome and practical kitchen. Living room features a gas-burning fireplace topped by a solid wood mantle. To complete the main floor, a two-piece bath is located off the foyer. Upstairs, the spacious master bedroom boasts a lovely ensuite with over-sized shower and walk in closet. There are nice sized second and third bedrooms upstairs for the kids or home office. The upstairs also features a four piece main bath. The home has dual front-door closets for storage of all your outdoor essentials. The basement is fully finished, and includes a spacious living area, and large four piece bathroom , as well as two storage rooms and laundry/utility room. The garage has been beautifully appointed with textured floor treatment, colour matched accents, and thoughtful storage solutions to create a unique and highly functional space. This home features a private fenced back yard with large deck, and mature trees. This home is located in family-friendly New Brighton, and is only steps away from parks, schools, walking paths, transit and all amenities, and with easy access to Stoney and Deerfoot Trails. The environmentally minded will appreciate the low flow toilets, LED lighting and energy efficient furnace and water heater. (id:60626)
Cir Realty
451 Downie Street
Stratford, Ontario
Welcome to 451 Downie Street, Stratford . Experience the best of Stratford living in this charming red-brick century home with many updates. Featuring three bedrooms and two bathrooms, this residence blends historic character with thoughtful modern enhancements. Upstairs, original hardwood floors exude classic warmth, while new carpeting on the main level adds fresh appeal. The kitchen dazzles with new oak cabinetry, complemented by new windows, doors, and recent installations including a new roof and furnace. This home is close to schools, shopping, and Stratfords dynamic downtown theatre district, the property boasts a private landscaped backyard, separate side garden and shed, and a detached garage. Move-in ready and full of character, this is Stratford living at its finest. (id:60626)
RE/MAX A-B Realty Ltd
94 Raycroft Drive
Belleville, Ontario
DUVANCO HOMES 60 DAY INVENTORY SALE. Drastically reduced prices on any and all remaining finished new builds in Settlers East. Interior town homes and singles available. This Duvanco Homes Inc signature interior townhome. 1+ 1 bedroom unit features premium laminate flooring throughout an open concept living space. Porcelain tile flooring in bathrooms and laundry. Designer kitchen with Quartz counter tops , soft close cabinetry featuring crown moulding, light valance and under cabinet lighting. This kitchen design includes a corner walk in pantry. 9 main floor ceilings throughout and featuring a vaulted ceiling in the great room. Primary bedroom features a spacious en-suite that includes a tiled step in shower with glass surround. Main floor laundry with 2pc bath. Finished basement that includes second bedroom, 4 piece bathroom, spacious rec room and office/den. Attached 1 car garage fully insulated, drywalled and primed. Full brick exterior, asphalt driveway with precast textured and coloured patio slab walkway. Yard fully sodded and pressure treated deck with black ballusters. Finished basement includes rec room, 4pc bath and 2nd bedroom. All Duvanco builds include a Holmes Approved 3 stage inspection at key stages of constructions with certification and summary report provided after closing. (id:60626)
RE/MAX Quinte Ltd.
192 Heritage Park Drive
Greater Napanee, Ontario
NTRODUCING THE JULIANNA PLAN FROM SELKIRK LIFESTYLE HOMES, THIS 1695 SQ/F END UNIT TOWNHOME FEATURES 3 BEDS, 2.5 BATH,LARGE PRIMARY BEDROOM W/ 4 PCE ENSUITE & LARGE WALK-IN CLOSET, SECONDARY BEDROOMS ALSO W/ WALK-IN CLOSETS, OPENCONCEPT MAIN FLOOR W/ SPACIOUS KITCHEN & PANTRY, UPPER or MAIN LEVEL LAUNDRY, TAKE ADVANTAGE OF EVERYTHING A BRANDNEW HOME HAS TO OFFER INCLUDING INTERIOR SELECTIONS & FULL TARION WARRANTY, SEPARATE ENTRANCE TO BASEMENTAVAILABLE!! MARCH 2025 OCCUPANCY AVAILABLE (id:60626)
RE/MAX Finest Realty Inc.
541 Donald Street
Mattawa, Ontario
Welcome to this stunning, move-in ready 4-bedroom, 3-bath home set on over 5 acres in beautiful Mattawa. Immaculately renovated inside and out in 2022, this home features a brand-new roof, windows, electrical system, all-new flooring, drywall, paint, and high-end light fixtures no detail has been overlooked. The open-concept design showcases a bright and modern kitchen and bathrooms with quality finishes, perfect for both everyday living and entertaining. A thoughtfully designed floor plan provides a balance of open living spaces and private retreats. One of the standout features is the breathtaking bonus room, wrapped in windows on three sides and complete with French doors leading to the backyard ideal for a sunroom, home office, or additional living space. Outside, a massive 40' x 60' garage offers abundant storage for vehicles, boats, or recreational toys, with plenty of additional parking and green space for a garden or outdoor enjoyment. Enjoy year-round outdoor activities with boating and fishing nearby on the Mattawa and Ottawa Rivers, ATV access on town roads, and a world-class multi-use trail system just minutes away. Conveniently located close to schools, shopping, the hospital, and local beaches, this property offers the perfect blend of privacy and accessibility. Truly a turn-key home ready for you to move in and start enjoying the lifestyle Mattawa has to offer. (id:60626)
Revel Realty Inc. Brokerage
1 - 509 Gladstone Avenue
Ottawa, Ontario
Welcome to Sophisticated Urban Living in the Heart of Centretown! This elegant 2-bedroom, 2-bathroom condo, located in the sought-after Pullman Building, a boutique 18-unit, three-storey walk-up crafted by award-winning builder Charlesfort. Perfectly positioned at the corner of Lyon and Gladstone, this stylish residence places you just steps from Ottawa's vibrant downtown scene plus major transportation routes and transit options add unbeatable convenience. Built in 2019, this contemporary home offers 1,003 sq. ft. of beautifully designed main-floor living space with high 9ft ceilings, large windows dressed in premium Hunter Douglas blinds and a flowing open-concept layout that's ideal for both everyday comfort and elegant entertaining. The stylish kitchen is a chefs delight, featuring Quartz countertops, stainless steel appliances, under-cabinet task lighting, and ample prep space. Five extra side-facing windows, exclusive to this corner unit, flood the kitchen, bedrooms, and both bathrooms with natural light, creating a bright and airy atmosphere throughout! Both bedrooms are generously sized, with the primary suite boasting a stylish 3P ENSUITE! A second full bathroom and IN-UNIT laundry offer added comfort and functionality. Step onto your private BALCONY surrounded by mature trees, an unexpected and peaceful retreat in the city core .Enjoy the added convenience of near-direct street-level access, perfect for effortless entry. Included is heated underground parking (spot #4) and a private storage locker, located ideally near the garage entrance. A car wash bay and bike rack are also available. Modern safety and security features include 24-hour video surveillance at the front entry and garage, as well as a heated driveway for winter ease. A tankless high-efficiency hot water system ensures comfort and energy savings. This chic and impeccably maintained residence offers exceptional value and lifestyle in one of Ottawa's most desirable neighbourhoods. (id:60626)
Royal LePage Performance Realty
1114 - 330 Mccowan Road
Toronto, Ontario
Discover the perfect blend of comfort and style. This bright and spacious condo boasts stunning western views for those enchanting sunset moments. Located in a sought-after community, this unit features newer flooring throughout. The kitchen showcases stainless steel appliances including a dishwasher, stove, and fridge. Primary bedroom with walk-out to the balcony, walk-in closet, and ensuite 4 pc bathroom. 2nd bedroom with adjacent solarium perfect for additional space to use as an office. Ensuite washer and dryer. Impressive building amenities include an indoor pool and gym. 24/7 Concierge. Plenty of visitor parking. Located walking distance to shopping, ttc, minutes to the go train, parks, and everything this great area has to offer. 1 underground parking and 1 locker included. Great tenant can stay or go- Paying $1850 per month. No pets allowed per condo corp. (id:60626)
RE/MAX Premier Inc.
66 Kensington Cl
Spruce Grove, Alberta
This lovely home built by San Rufo Homes has so much to offer! The main level boasts a huge great room with 9 foot ceilings and offers a beautiful center island, corner pantry, dining area and a large living room with gas fireplace plus 2 pc bathroom and main floor laundry. Up the stairs you will find a massive bonus room with 9 foot ceilings as well. Up the split stairs there are 3 good sized bedrooms! The primary bedroom has a stunning ensuite with two sinks, shower and soaker tub plus a walk in closet. The two other bedrooms are separated by a Jack and Jill 4 pc bathroom with the rub and toilet have a door to separate them from the sink. The unfinished basement has 9 ft ceilings, roughed in plumbing and FOUR windows and is ready for your ideas. Located on a quiet street and backing a field, it's a perfect location. Easy commute to either highway and close to many amenities, trails, parks and the brand new Heavy Metal Place! Must be seen! (id:60626)
RE/MAX Preferred Choice
446 Dundas Street
Brock, Ontario
This charming bungalow has been completely renovated over the last few years and is sure to impress. Especially the tastefully designed kitchen with quartz countertops, mint green custom cabinets with gold hardware, and tile backsplash. The living room features a gas fireplace surrounded by custom cabinets along the entire wall, and a large bay window providing plenty of natural light. The home is currently configured with 2 bedrooms (one being used as a hair studio), an adorable nursery, and a beautifully updated bathroom. The hair studio and nursery room were once combined as the master bedroom and the seller is willing to reconfigure this if the buyer wishes. The fenced backyard features a spacious deck with gas BBQ hookup, pool, custom fire pit, and garden shed. Detached garage and plenty of parking space for your boats, trucks, and guests. More updates include flooring, decking, heat pumps, fireplace, insulation, all new doors and a new front window, driveway refinishing, and more! (id:60626)
Royal LePage Kawartha Lakes Realty Inc.
4951 (Hwy 31) Bank Street N
South Dundas, Ontario
Sitting back from the road is #4951, a very well kept 3 BR, 2 bath side split, only minutes to the town of Morrisburg and the St. Lawrence River and Hwy 401. This home is perfect for backyard BBQ's and family time. From the main entry you go up a few stairs to the bright and spacious living room with lots of natural light and a gas fireplace. It opens to the combination dining room & kitchen with plenty of cabinets and working space. There is a patio door leading to the hot tub (30A breaker), backyard deck & BBQ. with direct nat gas hook up Off the main entry is a large family room, perfect for watching the game. Walking through the front foyer to the back of the house is another entry to the back yard, a great 3 pc bath, and laundry behind closet doors. The basement offers a games room, exercise room and a mechanical room. There is a low area that gives an abundance of storage space. At the end of the driveway is a 16 ft X 40 ft insulated, heated and wired garage, waiting for your next project. The deck is great for summer entertaining and looks out towards the firepit in the private backyard. A 12 ft x 16 ft storage shed sits at the back corner for all your gardening extra's. House shingles were replaced on 2020 (30 yr shingles), garage shingles were replaced in 2013 (40 year shingles), furnace & AC 2020, 60 gal HWT 2018 , 200 amp breaker panel 2021, well pump 2012, and a hydro meter wired with Generlink for a generator (generator excluded). Nat gas $140/month equal billing, electric $230/month equal billing. Allow 24 hours for irrevocable times on offers. CLICK THE LINK BELOW FOR A VIDEO TOUR. (id:60626)
Royal LePage Team Realty
3 Pine Avenue
Temiskaming Shores, Ontario
Take advantage of this exceptional commercial building located on the bustling main street of New Liskeard in Temiskaming Shores. With a highly visible and high-traffic location, this property is perfect for various business ventures. The building features a welcoming reception area and a private office, providing a professional space for your operations. Spanning 2,100 square feet, the open bays come equipped with overhead doors and high ceilings, offering versatility that allows for easy division into separate units if desired. Additional amenities include air conditioning in the main office area and gas radiant heat, ensuring a comfortable environment year-round. The property also provides convenient parking for 4-6 vehicles, making it easily accessible for clients and customers. Don't miss this opportunity to establish your business in a thriving community. With its prime location and versatile layout, this commercial building is ready to accommodate your vision and help your business thrive! (id:60626)
Royal LePage Northern Life Realty

