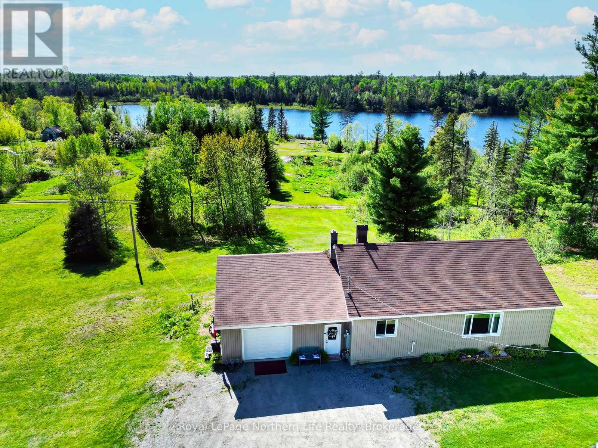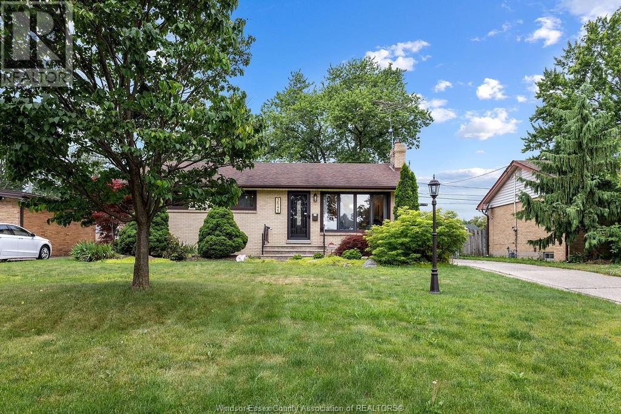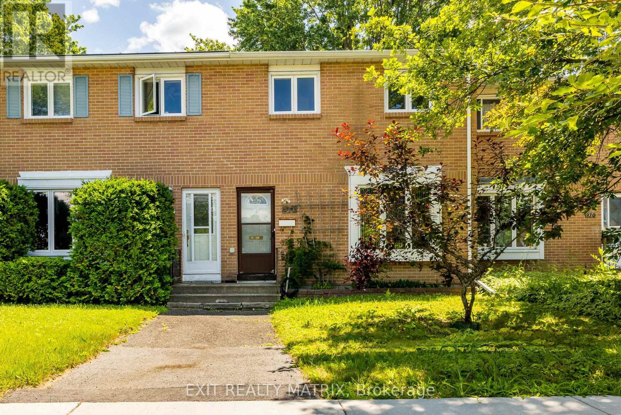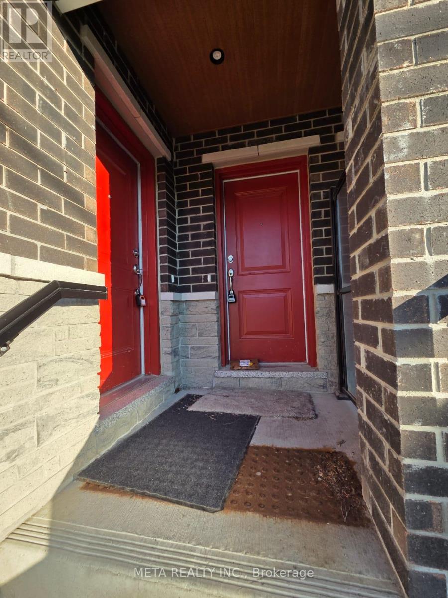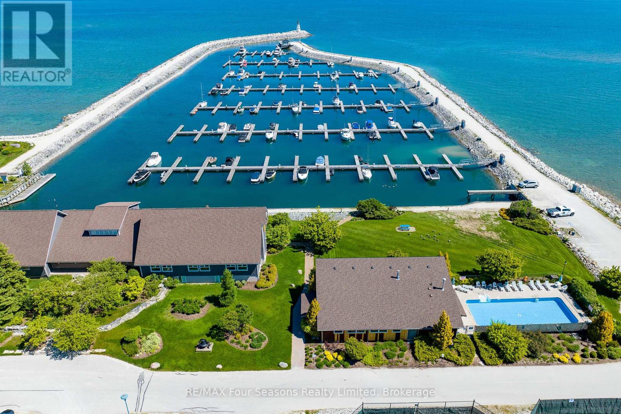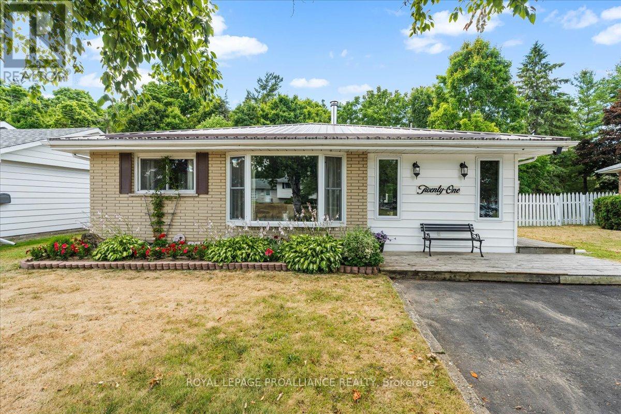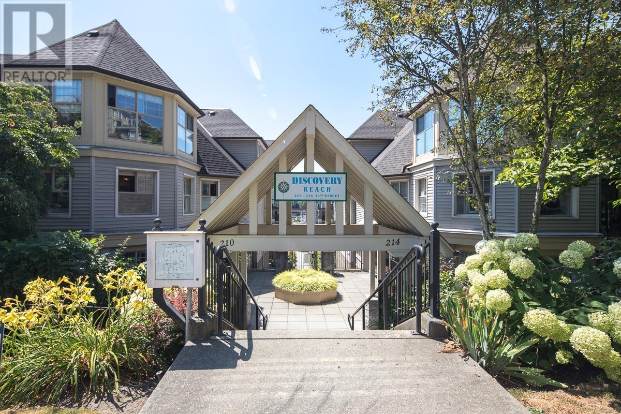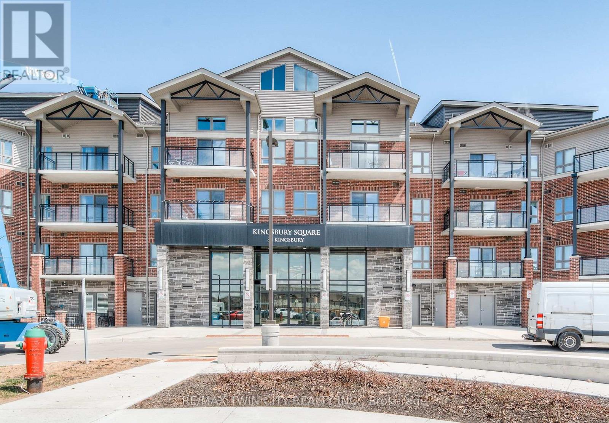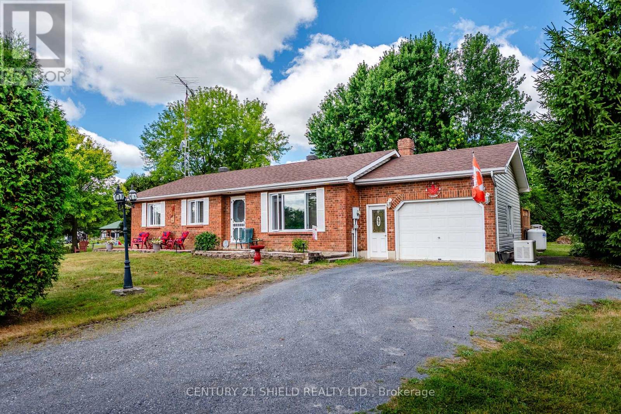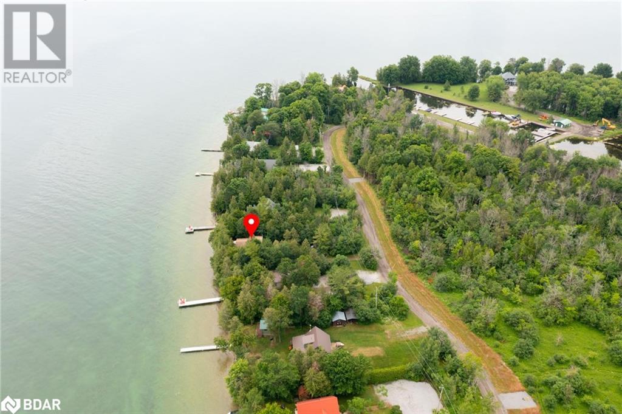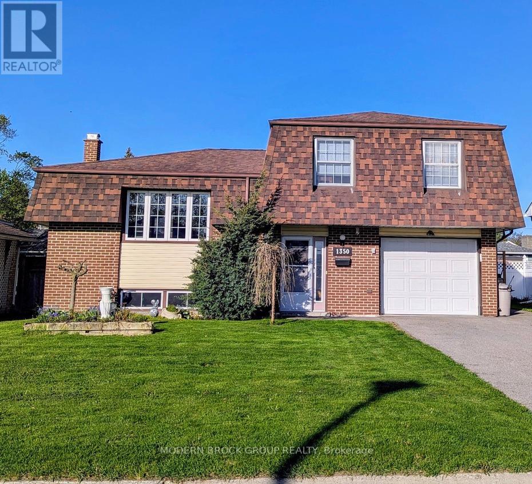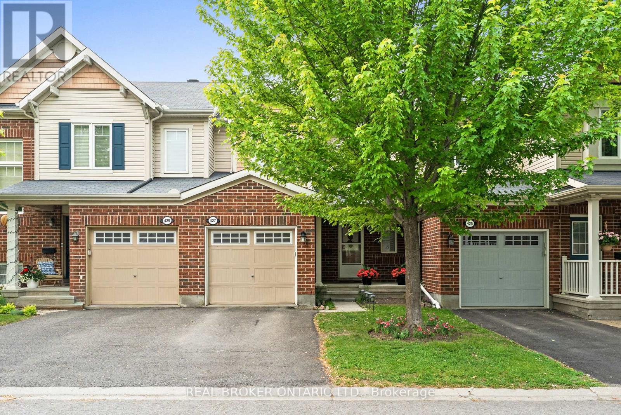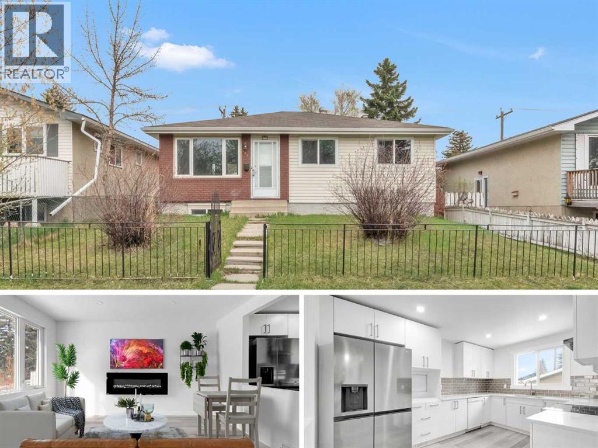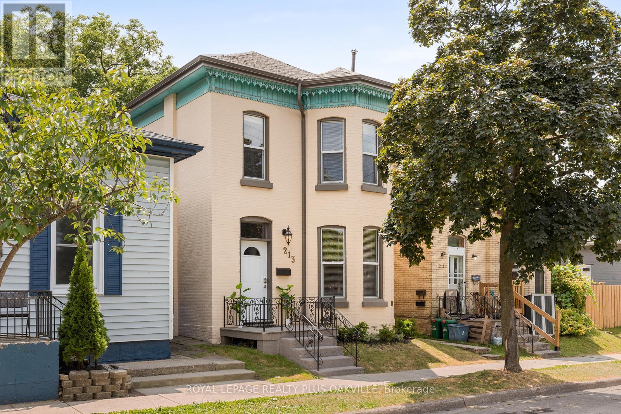81 Bear Lake Road
West Nipissing, Ontario
Waterfront on Deer Lake -- Looking for a peaceful getaway? This 3-bedroom, 1-bath bungalow sits on nearly 3 acres with 277 feet of waterfront on beautiful Deer Lake. Tucked away in a quiet area, its the perfect place to relax and unwind. The main floor features a bright eat-in kitchen, a spacious living room, three bedrooms, a full bath, and a bonus room that could work as a home office, extra storage, or a walk-in closet. Spend your days fishing, boating, or just soaking up the views. With so much shoreline to enjoy, you'll love watching the sun set over the lake. If privacy and nature are what you're after, this spot checks all the boxes. (id:60626)
Royal LePage Northern Life Realty
Royal LePage Team Realty
3545 Glenwood
Windsor, Ontario
Set in a convenient location of South Windsor in walking distance to St. Clair College, Massey High School, St. Gabriel and Glenwood Elementary school is this meticulously cared for ranch with a 2.5 car garage. The main floor provides space for 3 bedrooms, 1 full washroom, living room, dining room and kitchen with stainless steel appliances. The lower level is open for a family room with fireplace, a 2nd kitchen & bathroom and plenty of storage. The cherry on top is the detached garage with enough space for your cars, lawn tools or workshop. (id:60626)
RE/MAX Capital Diamond Realty
209 Bancroft Cl Nw
Edmonton, Alberta
ABSOLUTELY STUNNING!!!-FULLY RENOVATED!!This 1475 sq ft 3-bedroom 2-storey home is nestled in a quiet cul-de-sac in sought-after Breckenridge. Open-concept layout featuring a stylish modern kitchen with white cabinetry, quartz countertops, custom built-in eating bar, S/S appliances & a gorgeous pantry. The massive great room boasts huge windows, magnificent gas fireplace & custom built mantel. Vinyl plank flooring through out the entire main floor. Breathtaking 8-ft patio door off the nook leads to a sunny south-facing yard with composite deck, hot tub & private gazebo. Upstairs, the primary suite offers a spa-like 4-pce ensuite & walk-in closet. Two more generous sized bedrooms, upper laundry & 4-pce bath complete the level. Fully finished basement features a huge Rec room with pool table & space for a custom gym. Double oversized attached garage. Located minutes from Lewis Estates Golf Course, shopping, schools, public transit, Anthony Henday & West Edmonton Mall — this turnkey gem is move-in ready! (id:60626)
RE/MAX Professionals
1710 - 260 Malta Avenue
Brampton, Ontario
Brand new condo apartment in a modern state of art building in most desired area in Brampton. Plenty of sunlight and great north exposure. Brand new appliances. Steps to the Sheridan college Gateway terminal, future LRT, Shopper's world, easy access to major highways, top rated school in Brampton, places of worship, golf and much more. The building boasts of plenty of amenities. Fitness center, yoga, party room with chef's kitchen, social lounge, playroom for children, pet wash, co-work hub and meeting room. Enjoy the roof top patio with dining, bbq, garden and sun cabanas. Enjoy the luxury living. (id:60626)
Century 21 Green Realty Inc.
276 Greenlawn Avenue
Peterborough North, Ontario
This attractive brick bungalow is situated in a highly desirable location in the north end, just a stone's throw away from schools and amenities. Gardeners dream with beautiful gardens front and back. The interior boasts a updated eat-in kitchen, s.s. Appliances, as well as a combined dining and living room area, providing ample space. The home also features 3 good sized bedrooms and 4-piece bathroom. Finished in hardwood floors. The lower level features a very large rec room, along with an additional bedroom or office and 3 p.c. bath/laundry. Plenty of storage is available throughout the home. Outside, a spacious sunroom with beautiful view of gardens. Newer Lennox Furnace and air conditioning installed in Aug. 2025. A durable metal roof offers both longevity and peace of mind. Attached garage and a fenced backyard offer added convenience and privacy. (id:60626)
RE/MAX Hallmark Eastern Realty
4020 Glen Smail Road
Augusta, Ontario
Just five minutes from Prescott, this beautifully updated raised ranch bungalow offers easy country living with bright, open living spaces and a private backyard oasis perfect for summer barbecues. The oversized entry area provides ample space to comfortably access the home. The chef's kitchen features all-new 2024 appliances and seamlessly flows into spacious dining and living areas. Three generous main-floor bedrooms include a light-filled primary suite with a fully updated ensuite bath. Downstairs, a fully renovated lower level features a fourth bedroom, an expansive family room, and walkout access to the double-attached garage. Outside, lush landscaping surrounds an aboveground pool that invites warm-weather entertaining. Recent mechanical upgrades, a new septic system (2022), water treatment system (2023), heat pump, and on-demand hot water (2022), combined with enhanced insulation and fresh lower-level flooring and staircase (2023), deliver truly worry-free living. Meticulously maintained and filled with modern touches, this turnkey home is ready for your family's next chapter. You will not be disappointed! (id:60626)
Exp Realty
968 Meadowlands Drive
Ottawa, Ontario
This spacious 3-bedroom freehold townhouse offers exceptional value in a prime central location, just minutes from Carleton University, Hogs Back, Mooneys Bay, and a range of shopping and transit options. The main level features new stunning luxury wide plank vinyl flooring and a bright, functional kitchen with plenty of cupboard space. The open-concept living and dining area is filled with natural light, creating an inviting space for relaxing or entertaining. The partially finished lower level includes a versatile family/rec room and a convenient 2-piece bathroom, perfect for movie nights, guests, or added living space. Enjoy a private, fully fenced backyard for outdoor gatherings or peaceful downtime. Unlike nearby condominium townhomes, this is a true freehold with no monthly condo fees, just a low annual maintenance fee of $1,100, which covers snow removal, the private road, and parking area upkeep. Two dedicated parking spots are also included. This home presents an ideal opportunity for investors or parents with university-bound students, live in one room and rent out the others for income potential. With its unbeatable location, practical layout, and long-term value, this property is a smart investment for students, families, or first-time buyers. 24-hour irrevocable on all offers. (id:60626)
Exit Realty Matrix
280 Emerald Street N
Hamilton, Ontario
Welcome to 280 Emerald Street North, a beautifully renovated all brick two story home offering the perfect blend of classic charm and modern upgrades. This 3 bedroom, 2 bathroom property features brand new plumbing and electrical throughout, engineered hardwood flooring on both levels, and an on-demand hot water system for comfort and efficiency. The main floor boasts a stunning high-end kitchen complete with stainless steel appliances, quartz countertops, and sleek cabinetry, making it a dream for any home chef. Step outside to a fully fenced backyard with fresh sod, ideal for entertaining, kids, or pets. Enjoy the added bonus of a detached garage with an automatic door opener and a second floor patio overlooking the yard, perfect for morning coffee or evening relaxation. Move-in ready and thoughtfully upgraded, this home is a must-see! (id:60626)
Keller Williams Complete Realty
621 - 1034 Reflection Place
Pickering, Ontario
Step up and enter a welcoming foyer with access to both the main and lower levels. At the front, you'll find a mirrored closet and entry to the bright, open-concept living/dining area perfect for both entertaining and everyday living. Enjoy a private balcony that brings in natural light and offers a relaxing outdoor space. The modern kitchen is thoughtfully designed with a pantry, stylish finishes, and an optional island with a flush breakfast bar for added function and flexibility. A convenient powder room is located just off the main living space. Situated in a vibrant Pickering community, this home is close to schools, shopping, parks, major highways, and more. Move-in ready, be the new owner of this amazing property. (id:60626)
Meta Realty Inc.
373 Mariners Way
Collingwood, Ontario
LIFESTYLE AT LIGHTHOUSE POINT~ PREMIER GATED COMMUNITY ON THE SPARKLING BLUE WATERS OF GEORGIAN BAY! Use this Incredible Retreat for Your Own Use or a Terrific Income Stream as a Rental Property! Discover a Luxurious Lifestyle with Unparalleled Amenities Spanning Over Acres of Prime Waterfront Residences~ *Waterfront Trails *Marina *Rec Centre *Waterfront Patio *Indoor Pool *Exercise Room *Games Room *Community Room/Kitchen *Tennis/ Pickle Ball Courts *2 Beach Areas *Kayak/Paddle Board Racks *3 Outdoor Pools~ Kick Back and Relax or Embrace the Multitude of Activities at Your Doorstep! This Stunning Two-Story Condo is an epitome of Comfort and Modern Living Ready to Welcome you Home! Recent Enhancements Include *Cozy Gas Fireplace *Updated Chef's Kitchen~ Granite Countertops /Stainless Steel Appliances/ Breakfast Bar * Flooring *Freshly Painted in Neutral Colour Palette and Designer Lighting. This is a Fabulous Opportunity for a Full Time Residence, Energetic Weekenders, Ambitious Professionals, Weekend Retreat~ Summer Time Fun/ Ski Chalet or Active Retirees Starting a New Chapter! Experience the Best of Southern Georgian Bay~ A Maintenance Free Secure Lifestyle! This Home is in Close Proximity to Boutique Shops, Restaurants and Cafes Featuring Culinary Gourmet Fare, Art, Culture and all that Collingwood and Southern Georgian Bay has to Offer. Take a Stroll Downtown, Along the Waterfront or in the Countryside. Visit a Vineyard, Orchard or Micro-Brewery. Experience the Blue Waters of Georgian Bay and an Extensive Trail System at your Doorstep~ Minutes to Blue Mountain Village, Private Ski Clubs and Championship Golf Courses. A Multitude of Amenities and Activities for All~ Skiing, Boating/ Sailing, Biking, Hiking, Swimming, Hockey and Curling. Great Rental Income Potential and Possibility to Rent a Boat Slip. View Virtual Tour and Book your Showing Today! (id:60626)
RE/MAX Four Seasons Realty Limited
21 Coulter Crescent
Quinte West, Ontario
Meticulously maintained 3 bedrooms, 2 bath backsplit located on a quiet street in a good family neighbourhood in west end of Trenton. Walking distance to schools and shopping, only 10 minute drive to CFB, 401 for commuters. Main floor living room with gas fireplace and patio doors to large deck. Grand size dining room with fireplace , updated kitchen with soft close feature, newer appliances and a cozy seating area for ease of entertaining family and friends. Basement has rec room/office, workshop , laundry area and convenient walkout to backyard. Nat. gas heat, central air , hardwood floors, metal roof,24 ft above ground pool, fully fenced private backyard with gate to park behind. Great curb appeal with double paved driveway and beautiful gardens. This property offers the perfect blend of comfort and convenience. (id:60626)
Royal LePage Proalliance Realty
9480 Colak Ln Sw
Edmonton, Alberta
Stunning 3-Bedroom Home with Income-Generating Basement Suite in Chappelle! Welcome to this charming 3-bedroom single family home located in the desirable community of Chappelle. Featuring a bright open-concept main floor with a spacious living area, modern kitchen, and powder room, this home is perfect for families or investors alike. The upper floor offers 3 bedrooms, 2 full bathrooms and a laundry room. The legal basement suite adds 640 sq ft of additional living space and features 1 bedroom, a full kitchen, a full bathroom, a separate entrance, and private laundry—providing excellent rental income potential. Enjoy outdoor living in the landscaped yard and the convenience of a detached 2-car garage. Located close to parks, schools, shopping, and public transit. Don’t miss this opportunity! (id:60626)
Royal LePage Gateway Realty
502 214 Eleventh Street
New Westminster, British Columbia
2 Large Dogs OK in this pet friendly building. Updated top floor one bedroom condo has a spacious covered balcony with green belt and city views. The spacious living room has a gas fireplace and a nook for your computer gaming and home office. There is easy to clean laminate flooring throughout. The kitchen has stainless appliances, granite counter tops and and breakfast bar. In-Suite Laundry. There is lots of space for dinner parties and you can easily have larger dining table. The master bedroom can fit a king sized bed and has a walk in closet. The cheater en-suite bathroom can be entered from the master bedroom or the foyer and features a larger soaker tub. 1 Secure Underground Parking, 1 Locker, bike room, gym, and beautifully landscaped garden courtyard. Bus Stop on other side of complex on 12th St, steps to the New Westminster Quay, The Boardwalk, Shopping, Key West FORD, Movie Theatres & SkyTrain. 2 Pets OK. Propane BBQ's OK. Measurements: BC Floor Plans 719sq ft / 709 square ft from the Strata Plan. (id:60626)
Royal Pacific Realty (Kingsway) Ltd.
3371 Kingfisher Road
Westbank, British Columbia
Inviting one-level home at Sage Creek! Enjoy tasteful finishes, 2 large bedrooms, 2 full bathrooms (both with upgraded sinks and faucets), a roomy den/office nook, and a prime location close to beaches, shopping, golf courses, wineries, and more! The open-concept layout, 9-foot ceilings, stylish lighting, and strategically placed windows give this home an open, airy feel. The spacious, modern kitchen stands out with stainless-steel appliances, an oversized island with seating room, generous drawer and cabinet storage, pull-out pantry shelves, and a reverse-osmosis water system. Outside, you'll find a nicely sized patio with an elegant pergola, a comfortable seating area, space for a BBQ, and a beautifully maintained yard with hedges for added privacy. Complex amenities include a fantastic clubhouse with a games room, library, a fully equipped gym, a pool table, and shuffleboard, plus an amazing social committee that hosts spectacular events. (id:60626)
Royal LePage Kelowna Paquette Realty
327 - 35 Kingsbury Square
Guelph, Ontario
Welcome to this beautifully maintained end-unit condo in Guelphs sought-after Westminster Woods community. Built in 2020 and offering almost 1,000 square feet of bright, open-concept living space, this 2-bedroom, 2-bathroom unit blends comfort, style, and convenience. Enjoy the privacy of an end-unit design, enhanced by large windows that fill the home with natural light. The thoughtfully designed layout features a spacious living and dining area, freshly painted walls (2025), and a modern kitchen with updated backsplash (2025), granite countertops, and ample cabinetry perfect for everyday living and entertaining. The primary bedroom offers a generous layout with a full ensuite bath, while a second full bathroom adds functionality for guests or family. Additional highlights include in-suite laundry, one exclusive parking space, an exclusive bike storage room, and a private storage locker for added convenience. With some of the lowest condo fees in the city for a 2-bedroom, 2-bathroom unit of this size, owners can enjoy lower monthly costs without sacrificing quality. Residents also have access to two separate party lounges for small or large gatherings, and a stylish entertainment and movie lounge for hosting and relaxing. Ideally located close to shopping, amenities, the 401, and downtown Guelph, this move-in-ready condo offers privacy, peace of mind, and everyday comfort in one of the citys most desirable communities. (id:60626)
RE/MAX Twin City Realty Inc.
14215 County Rd 2 Highway
South Stormont, Ontario
Welcome to 14215 County Road 2 in South Stormont, a beautifully maintained brick-front bungalow sitting on nearly an acre just west of Ingleside. This ideal location offers the perfect mix of convenience and privacy close to village amenities but far enough out for a quiet, country feel. Step inside to a warm and functional layout featuring hardwood flooring throughout the main level, a spacious updated eat-in kitchen with modern cabinets and stone countertops, and a bright living space perfect for everyday living. Originally a 3-bedroom home, the primary bedroom has been opened up with French doors to the third bedroom, creating a larger suite that can easily be converted back. The main floor bathroom has been tastefully updated, and the fully finished basement offers even more living space with a large rec room, a fourth bedroom, a home office or flex room, and a second full bathroom combined with the laundry. Patio doors off the kitchen lead to a rear deck overlooking the pool and open backyard ideal for family fun and summer entertaining. Additional highlights include an attached garage, updated windows throughout, and a newly installed Generac backup generator for added peace of mind. Whether you're upsizing, downsizing, or simply looking for country charm near town conveniences. (id:60626)
Century 21 Shield Realty Ltd.
344 Loon Road
Georgina Island, Ontario
Welcome to your dream waterfront retreat! Just steps from the shoreline, this charming 3-season cottage offers the perfect escape from the everyday. Nestled in a peaceful setting with stunning views of Lake Simcoe , this is the ideal spot to unwind, recharge, and make memories. This property features: 3 bedrooms and 1 full bath. A spacious living room, a good-sized kitchen with a dining area, ideal for preparing meals and gathering together with family and guests. Step outside to find a large deck where you can savour your morning coffee or enjoy an evening drink while soaking in the breathtaking views. This cottage is ideal for swimming, fishing, and taking in its natural beauty. Everything you need for the ultimate lakeside experience. Don't miss your chance to own this slice of paradise. Book your private showing today! (id:60626)
RE/MAX Crosstown Realty Inc. Brokerage
33 Melbourne Street
Hamilton, Ontario
Welcome to Melbourne Street—an exciting opportunity to own a detached home on an extended lot in one of Hamilton’s most sought-after neighbourhoods. Perfect for first-time buyers, downsizers, or investors, this charming bungalow is full of character and promise. Step inside to discover cozy, cottage-style living with all the charm you’d expect from a home of this vintage, paired with thoughtful updates that provide peace of mind, including 200 AMP electrical service, Central A/C (2021), an owned Hot Water Tank (2021), and newly replaced shingles on the rear section of the roof (2025). Outside, the property really shines. A laneway leads to a private parking space and a generously sized single-car garage with an attached workshop—ideal for storage, hobbies, or your next big project. The deep lot and laneway access also offer outstanding potential for future additions, a garden suite, or custom upgrades. Just steps from the energy and charm of Locke Street’s cafes, boutiques, and parks, this is more than just a home—it’s your gateway to a vibrant, walkable lifestyle in one of Hamilton’s most dynamic communities. (id:60626)
Coldwell Banker Community Professionals
7696 Cortina Crescent
Niagara Falls, Ontario
Main floor living makes life a whole lot easier! When you don't want to trudge up and down the stairs with your laundry basket, then its time to make your move to this smart and very spacious semi in a great location in the Falls. NO need to park your car in the elements. This garage has inside access to keep you warm and dry. Do you love to cook or do you spend loads of time in your kitchen? This one is really large with plenty of room for you harvest table. The kitchen is open concept with the dining room/living area. The wide open living plan creates a really enjoyable area for entertaining or being with your family. Two bedrooms on the main with a sliding door walk out from the 2nd bedroom. Use it as a bedroom or main floor office. The lower level has a finished two piece bathroom and the rest is unfinished and waiting for your design. This freehold semi has no fees. The front and back yards are yours to design. The yard is just the right size for ease, but big enough for your break from reality. Come for a visit to this sweetie, you'll love it! (id:60626)
Royal LePage NRC Realty
1350 Linden Crescent
Brockville, Ontario
Your new home is tucked away on a quiet, family-friendly street in Brockville's desirable North End. This 3+1 bedroom, 2 bathroom side split offers space, comfort, and unbeatable convenience for todays busy lifestyle. Step inside to a bright and functional layout. The front entrance offers direct access to the attached single-car garage, which also leads out to the fully fenced backyard perfect for families and pet owners alike. This entry level also features a versatile room currently being used as a bedroom but also ideal for a private home office or guest space.Just half a flight of stairs up, you will find the open-concept kitchen, dining, and living area perfect for entertaining. The dining room complete with sliding doors that open to the backyard deck, offering a seamless indoor-outdoor flow of living. Upstairs is the the primary bedroom and two additional bedrooms, all served by a spacious 4-piece bathroom.The lower level offers even more living space with a large recreation room, a 3-piece bathroom, a dedicated laundry area and storage area. The lower level also offers a crawl space for additional storage needs. Step outside to enjoy evening sunsets on the deck or patio, with lots of room for gardening, relaxing, or playing with the kids. Located close to shopping, restaurants, parks, and multiple schools, this home provides the perfect blend of peaceful suburban living and day-to-day convenience. Don't miss your chance to own this home - book your showing today! (id:60626)
Modern Brock Group Realty
427 Vendevale Avenue
Ottawa, Ontario
Welcome to this inviting 3-bedroom townhome nestled in the highly sought-after Fairwinds community of Stittsville. This well-maintained residence offers the perfect blend of comfort, functionality, and convenience ideal for families, professionals, or anyone seeking modern living close to all amenities.Step inside to discover an open-concept main floor featuring a spacious kitchen with patio doors to a large, fenced bak yard with shed. The living, and dining areas are perfect for entertaining or relaxing with the ones you love. The bright and airy layout is complemented by a convenient powder room and direct access to your attached one-car garage. Upstairs, the primary bedroom boasts a walk in closet and a cheater ensuite that also serves as the main bathroom, providing both privacy and practicality. Two additional well-sized bedrooms offer flexibility for family, guests, or a home office.The partially finished basement expands your living space, ready to accommodate a recreation room, gym, or additional storage to suit your needs.Enjoy the vibrant Fairwinds lifestyle just minutes from shopping, restaurants, and the Canadian Tire Centre, where you can catch hockey games, concerts, and world-class entertainment. This is your opportunity to own a stylish, move-in ready home in one of Stittsvilles most desirable neighborhoods. Don't miss out-book your private viewing today! (id:60626)
Real Broker Ontario Ltd.
49 Autumn Place
St. Catharines, Ontario
Welcome to 49 Autumn Place!! This beautifully updated four level back split is sure to impress. Open concept kitchen, dining and living room will not disappoint. Live edge wood island is a piece that will have everyone talking. Upstairs has three good size bedrooms and four-piece bathroom. Basement has a massive recreation room great for entertaining large groups. Updated three-piece bathroom with walk in shower. Lower level has lots of potential could be used for extra storage or possible in-law suite. Central location near the Welland Canal, schools, parks and local shopping. (id:60626)
RE/MAX Niagara Realty Ltd
3248 Dovercliffe Road Se
Calgary, Alberta
FULLY RENOVATED|5 BEDROOMS|BASEMENT IllEGAL SUITE|OVER-SIZED DOUBLE GARAGE Nestled in the heart of Dover, located on a quiet street this fully renovated (2023) bungalow offers a perfect blend of modern design and cozy charm. As you walk through the living space, notice the fresh, modern flooring beneath your feet, guiding you into a sleek kitchen with stainless steel appliances, quartz countertops, and new cabinetry. Many newer upgrades include: Pex plumbing, all Windows including Egress basement windows, Furnace, Hot Water Tank, paint, Vinyl Plank on main floor and Laminate flooring in basement! The fully renovated basement has an illegal suite w/ separate entrance, offering 2 more bedrooms, 4pc bath, living area, a fully equipped kitchen/dining area with quartz counter-tops, and a white appliance package. Shared laundry round out the lower level. Outside this home you will find a nice backyard for summer entertaining. Fully fenced w/ space for a play center, this yard will be enjoyed for years to come. This home includes a 2023 Built OVER-SIZED Double Garage w/ 240v and gas line for future heating. It also offers a convenient location, with quick access to parks, playground, schools, & shopping. Simply move in & start making new memories w/ your Family in this TURN-KEY Home! (id:60626)
Real Broker
213 Darling Street
Brantford, Ontario
Welcome to this tastefully updated and move-in ready home that offers flexible living space. Use it as a 4-bedroom plus den or a full 5-bedroom layout to suit your needs. The interior features large, airy rooms with soaring ceilings, fresh paint throughout, and an updated kitchen perfect for everyday living or entertaining. Enjoy the convenience of main-level laundry and two full bathrooms. Whether you're looking for a spacious family home or a turnkey investment property, this home fits the bill. It was most recently used as a 5-bedroom student rental, generating a solid income of $3,650/month. Outside, you'll find a large, fully fenced yard great for kids, pets, or gatherings plus a gravel-topped parking pad accessible through double gates at the rear of the property. Near Charlie Ward Park, Wilfred Laurier University Campus, Bus Terminal, Brantford Hospital, Shopping. Don't miss this opportunity to own a refreshed, high-potential home with multiple living and income options! (id:60626)
Royal LePage Realty Plus Oakville

