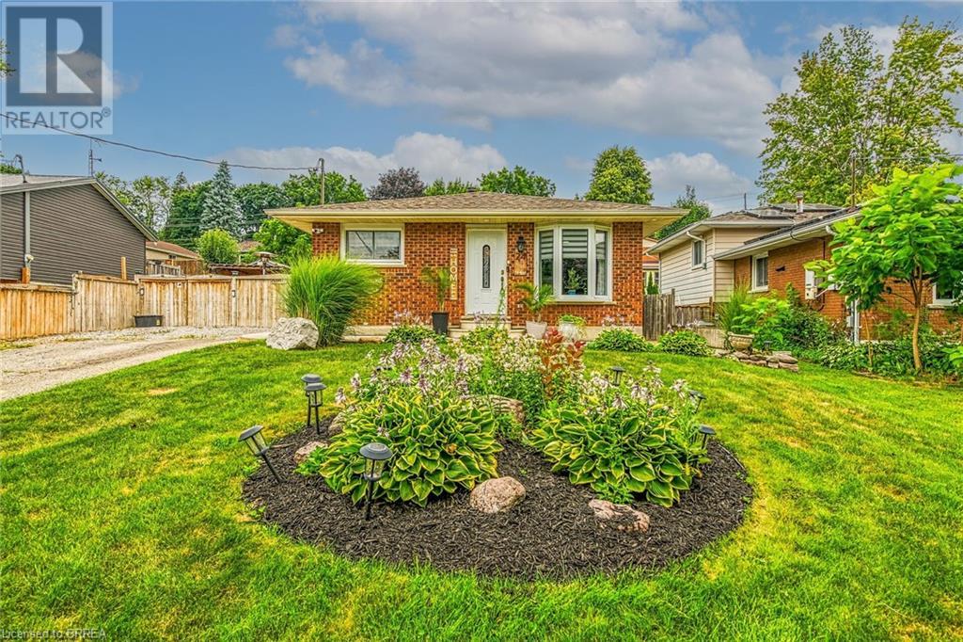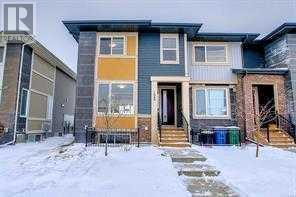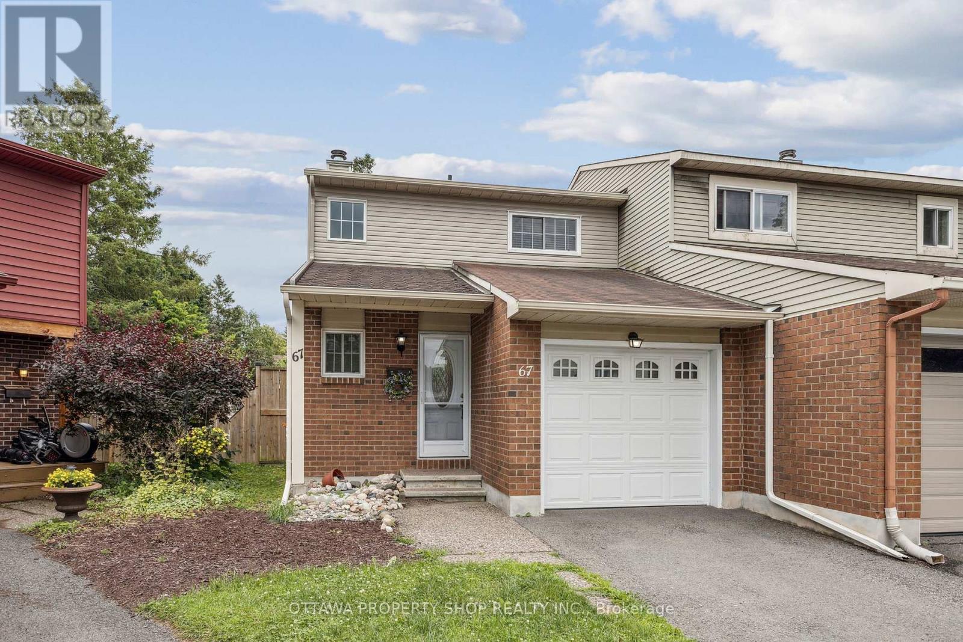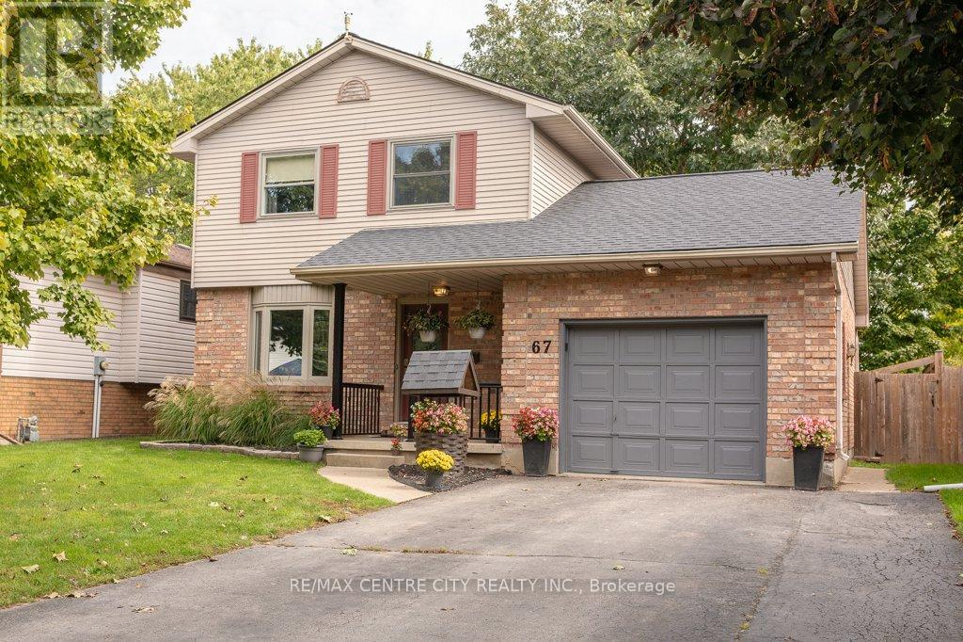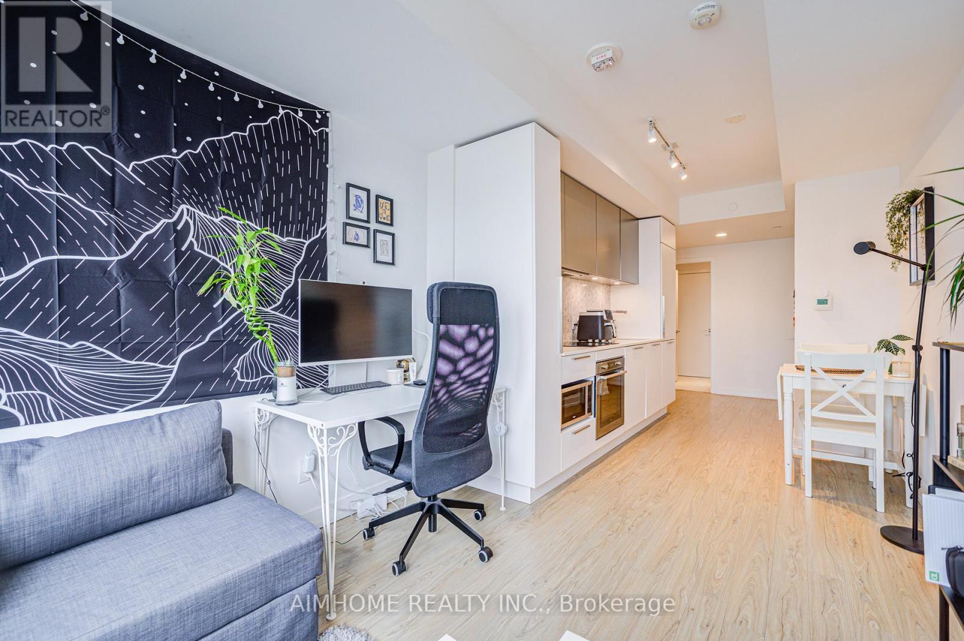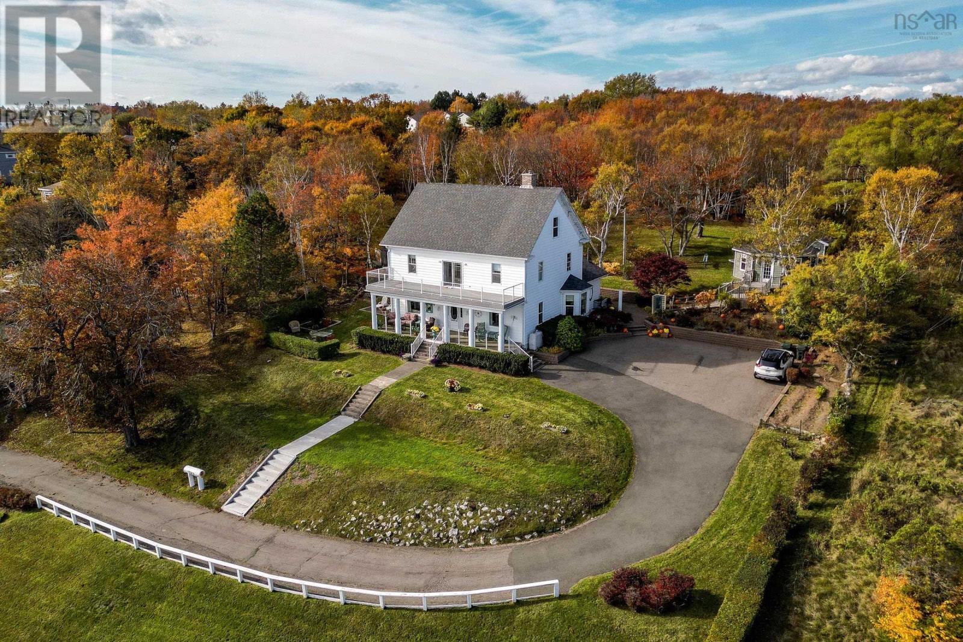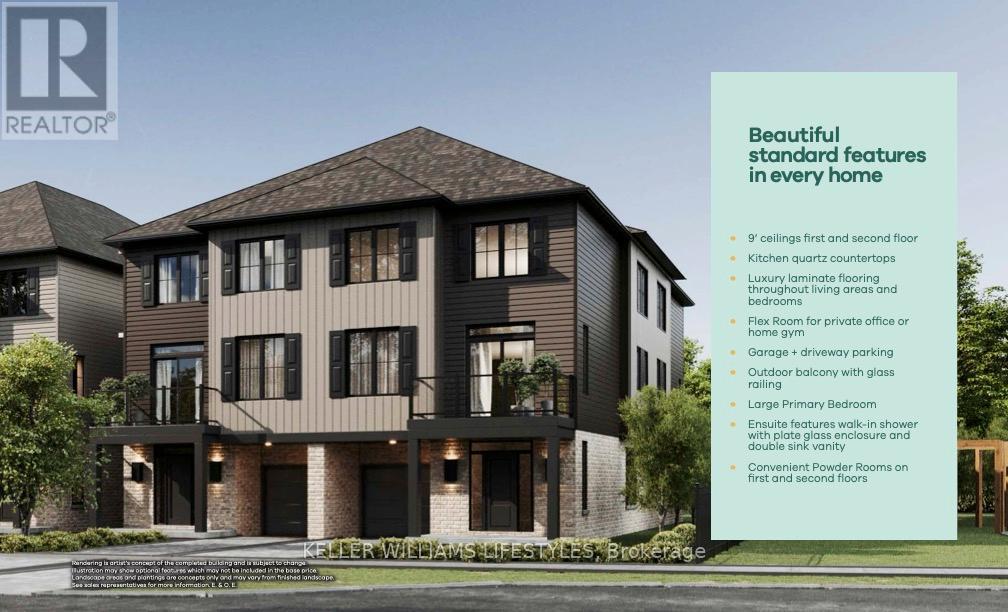197 Snowy Owl Way Nw
Fort Mcmurray, Alberta
Welcome home! This Vis-star home is a gem and is perfect for a grown family or a family just starting out. Pride of ownership shines through with the original owners keeping the home in immaculate shape! Freshly painted in a neutral colour, makes it turn-key and ready to move in! The sellers will miss the office off the main entrance with a window overlooking the front street, the large foyer, the morning sun on the back deck, and the afternoon sun on the front covered porch! The natural light that fills the living room, dining room, and kitchen make the main floor a great place to hang out, watch a movie, and enjoy the natural gas fireplace throughout the fall/winter months! Upstairs, you'll find the laundry room, three bedrooms, one with a walk-in closet, a second bedroom and the primary bedroom with an ensuite, stand-alone shower, jetted tub, natural light, and a walk-in closet! The basement has roughed-in plumbing and awaits your ideas, the potential is there to make it what your family needs. The double-heated garage and parking pad with electrical outlet have room combined for 3 cars to park, with back lane access. The fully fenced yard, with gates to both the back lane and to the front yard, keeps pets and children in the yard with no worry of them getting out. The backyard deck has a gas hook-up for your BBQing needs. The foyer has plenty of room and the front main door closet has a bonus light switch for outdoor lights! Location, location. location, walking distance to schools, Tim Horton's or Starbucks for coffee, EVP for dinner, and so much more! Work at site.... north of Fort McMurray, it's a quick 2-minute drive to Confederation and onto the highway! Time to book your showing and make this your new home! (id:60626)
RE/MAX Connect
24 Ashton Drive
Simcoe, Ontario
Step inside 24 Ashton Dr—a remarkable bungalow with an updated roof, situated in the sought-after area of Simcoe, just moments away from various conveniences like downtown, golf courses, and parks. The main floor features an airy open-concept design, with the luminous eat-in kitchen seamlessly flowing into the living room, ideal for hosting family gatherings. Sunlight floods in through the large windows, creating a warm and welcoming ambiance in every corner. On this level, you'll also find a 3-piece bathroom and two generously sized bedrooms. Downstairs is a fully finished basement with plenty of room to spare, including a spacious rec room, an extra bedroom, an updated 3-piece bathroom, and a den. The backyard is fully fenced and offers ample space for outdoor activities, complete with a gas line for all your BBQ needs. With schools and shopping nearby, this property is an ideal choice for families. Arrange your private viewing today and uncover all the incredible features this exceptional bungalow has to offer. (id:60626)
Advantage Realty Group (Brantford) Inc.
237 Cobblestone Gate Sw
Airdrie, Alberta
END UNIT, SIDE ENTRY TO BASEMENT. THIS HOME IS UNDER CONSTRUCTION, 4-5 MONTHS TO COMPLETION. DOUBLE DETACHED GARAGE, DECK, FENCED AND LANDSCAPED, NO CONDO FEES. PICTURES ARE OF SAME MODEL, NOT SUBJECT PROPERTY. Welcome to the "Glasgow" townhome, by Award winning, Master Builder, Douglas Homes Ltd. From the front covered porch, the entry opens onto the spacious great room with 9ft ceiling and gleaming hardwood floors throughout the main floor. The aspiring chef will appreciate the well planned "island" kitchen. From the upgraded 42 inch, soft close cabinets, to the gorgeous quartz countertops, everything is within easy reach. The sparkling stainless steel fridge, the glass top, self cleaning electric range, dishwasher, and over the range microwave/hoodfan are all just an arms length from the kitchen sink. Opposite side of the island, provides a convenient pantry, and desk with upper cabinet for all those recipe books you will collect. The spacious dining area features a large picture window looking out upon the back yard with room for the kids to play, with a rear entry door to the deck for those summer bbq's. Here also is a 2pc powder room for your guests convenience, and perhaps the kids hurried need. Upstairs includes 2 good sized secondary bedrooms, a 4pce bathroom with quartz vanity and tile floors, a convenient upstairs laundry, and a spacious primary bedroom with large upsized window and ensuite bath, with walk in shower, with glass front, tile floor and twin sinks and quartz vanity. The full basement provides rough in plumbing for a future bath, one window for future bedroom, and enough space remaining for a spacious future family room if you decide your family needs room to spread. All this in the desirable new subdivision Cobblestone Creek, with tennis courts, playgrounds, future school reserve, pathways and numerous green spaces, on the western edge of Airdrie, with wide open country side, and views to the west.Directions: (id:60626)
Maxwell Capital Realty
7 Revie Close
Red Deer, Alberta
7 Revie Close is the kind of home where life just works—4 Bedrooms, 3 Bathrooms, 2,800+ Sq.Ft. of finished space, a Heated Double Attached Garage, Central A/C, Central Vac, and a stunning, fully landscaped yard that feels like your own private retreat. Located on a quiet, safe close in Rosedale Estates, this fully finished Bi-Level has all the features buyers are looking for: vaulted ceilings, hardwood floors, two gas fireplaces, underground sprinklers, and a brand-new hot water tank (2025). From top to bottom, it’s a home that offers both everyday function and timeless style. The main floor features hardwood floors, big windows, and a gas fireplace in the Living Room, with an open Dining space that leads right out to the back deck—ideal for morning coffees or evening get-togethers. The U-shaped Kitchen has everything you need: loads of cabinet space, corner pantry, peninsula for extra prep room, and a newer dishwasher. There’s even a main floor Office, perfect for tackling projects or setting up a creative space. Two Bedrooms up include the Primary with a fully updated Ensuite featuring a walk-in shower and dual vanity, plus another updated 4 Piece Bath for guests or daily use. Downstairs is set up for movie nights, game nights, and weekend hangouts. The huge Rec Room has a second gas fireplace and a bar, while two more Bedrooms, a 3 Piece Bath, and a Laundry Room round out the space. Step outside and fall in love with the yard—lush, private, and perfect for making the most of the season. A spacious upper deck, lower brick patio, and incredible landscaping with mature trees, shrubs, and blooming flowers create a peaceful setting to unwind or host friends. Fully fenced and backing onto a lane, it’s a backyard you’ll never want to leave. The location is just as appealing—walking distance to the Rosedale Rink and park, near transit stops, and offers quick access to 30th Avenue, Timberlands Plaza, and Clearview Market for everything you need, just minutes from your door. With a standout location and a layout that checks every box, this home makes it easy to settle in and start enjoying the good life. (id:60626)
RE/MAX Real Estate Central Alberta
6004 102 Av Nw
Edmonton, Alberta
Located in the heart of fulton features soaring 11-ft vaulted cedar ceilings with exposed beams, floor-to-ceiling windows, and two wood-burning brick fireplaces. Blending rustic charm with modern elegance, it retains its original 1959 character with thoughtful updates. The main level offers stunning tigerwood floors, a sunken living room, chalked oak cabinetry, and a spacious primary suite with a 2-piece ensuite. A bright office adds function and style. The lower level impresses with 9-ft ceilings and a massive flex space—perfect for a gym or recreation room. A private New York-style guest retreat adds flexibility. Outside, enjoy all-day sun, west-facing sunsets, and a tranquil garden oasis with mature perennials, a gazebo, and a soothing fountain. Full of warmth and personality, this home has been lovingly cared for and is ready for its next chapter. (id:60626)
RE/MAX Edge Realty
53 Goodyear Road
Greater Napanee, Ontario
Welcome to 53 Goodyear Rd, Napanee. This beautiful 3 bedroom, 1.5 bath bungalow is perfect for the growing the family. Sitting on 1.5 acres just outside the city limits this home boasts all new windows and patio door (2024), new gas furnace (2024), heat pump (2023) plus a Generac system to relieve any concerns of a power outage. The main level boats laminate flooring, an open concept living room/ dining room, plenty of cupboard & counter space in the kitchen and a separate family/sitting room. With 3 good size bedrooms and a full bath the main level is complete. The basement offers a vast space with a 23x21 rec room and a 24x10 exercise room. The double car garage is attached with a breezeway which is a great sitting area if you need a break from the gorgeous views of the backyard from the rear deck. Come check out 53 Goodyear rd, before it is gone (id:60626)
Homelife/dlk Real Estate Ltd
2807 Clarence Avenue S
Saskatoon, Saskatchewan
Investment opportunity! Separate back entrance for basement, single oversized attached and heated two car detached garage! Welcome to 2807 Clarence Avenue, a beautifully maintained home conveniently located on a large lot inside Circle Drive and close to all the amenities you need. The main floor features an inviting open-concept layout with a central dining area, a cozy corner living room with built-in shelving, and a large bay window. The kitchen offers abundant cabinet space, an island, a coffee bar, built-in dishwasher, microwave hood fan and patio doors to the back deck. A full bathroom and two well-appointed bedrooms complete the main level. Upstairs, the large private primary retreat boasts a walk-in closet, 3-piece ensuite, and a charming balcony, perfect for enjoying your morning coffee while overlooking the beautiful backyard. The lower level includes a fourth bedroom (no closet), a family room, and a large recreation area that once served as a kitchen, with plumbing and electrical still in place for future use. The basement also includes a full bath, wet bar, storage area and laundry. Car enthusiasts and hobbyists will appreciate the oversized attached garage, the 24’ x 24’ heated detached garage, and the 16’ x 12’ shed for extra storage. The private backyard is an oasis with mature trees, a fire pit area, and multiple decks ideal for entertaining or relaxing. There is back lane access with an additional parking pad beside the detached garage. This property has seen numerous updates and is move-in ready for its next owners. Some noteworthy updates include: Shingles (2022), Furnace (2016), Detached Garage (2019), New West Windows (2018), Main Floor Reno (2018), Ductless Split A/C in Primary (2021), Egress window in Basement Bedroom (2023). Call your Realtor today to book a private showing! (id:60626)
Exp Realty
3802 Mclaughlin Road
Pembroke, Ontario
Discover country living at its finest in this charming 4-bedroom farmhouse, set on 2.4 picturesque acres, ideal for a hobby farm. Step inside to a warm and inviting living room with a cozy wood stove, perfect for those crisp evenings. All four bedrooms are generously sized, and the epic finished loft space offers endless possibilities,...studio, retreat, or home office. The home also features a bright and versatile space currently used as a gym, which could just as easily serve as a mudroom or sunroom. Kids will love the dedicated indoor play area, while everyone will appreciate the comfort and efficiency of cost-effective geothermal heating and cooling. Outside, in amongst the many trees on the property, you'll discover your very own apple trees, along with a freshly painted front porch that invites you to relax and soak in the peaceful views. (id:60626)
Century 21 Aspire Realty Ltd.
67 Gentle Gate Crescent
Ottawa, Ontario
This charming 3-bed, 3-bath semi-detached home is perfectly located in a quiet, family-oriented neighbourhood with schools, parks, shopping & transit just minutes away! Step inside to a bright open-concept living & dining area. The spacious kitchen offers plenty of cabinetry and functionality. Upstairs features 3 generously sized bedrooms and a full 4-piece bath. The fully finished basement boasts a large family room and an additional full bathroom! Big, fully fenced pie-shaped backyard with a deck and a shed. With tons of walking paths! Features include an open-concept living/dining area with wood-burning fireplace, spacious kitchen, finished basement with full and tons of gardening space. (id:60626)
Ottawa Property Shop Realty Inc.
405 - 181 Collier Street
Barrie, Ontario
Welcome to a beautifully renovated turn key 1200 sq ft unit, 2 beds & 2 baths condo, with excellent views from the covered balcony to Kempenfelt Bay! The bay club is perfectly situated by the lake, a short walk to the beach / walking trails / downtown shops and restaurants / marina and parks. Open concept floor plan from living room to dinning area with walk out to spacious screened in balcony with new deck tiles installed 2024. Living room feature a ship lap wall with electric built-in fireplace with TV above done in 2025. All new floors throughout the living room, dinning room, kitchen and hallway done in 2025. Updated kitchen with tile backsplash, built in microwave, modern cabinetry. In suite Laundry. Updated 4pc main bathroom with stylish vanity & medicine cabinet for extra storage. Large primary suite which offers a 3pc ensuite with updated vanity, toilet and stand up shower! Professionally painted in august 2025. All appliances included in sale plus so much more. This unit comes with 1 parking space (R2 / Space #59) and 1 storage locker (#6). Condo fee's include Water, Full Rogers cable package, Internet, & more. The bay club is loaded with amenities including, swimming pool, hot tub, saunas, exercise room, table tennis room, billiards / darts room, tennis & pickle ball courts, plant room, puzzle room, library, guest suites, wood working room, car wash, and bike/tire storage which is limited space. Pet restrictions in building. This is a quiet, well maintained building which is clean, safe and lots of social activities run by the social committee. (id:60626)
Century 21 B.j. Roth Realty Ltd.
63 Trenton Drive
Paradise, Newfoundland & Labrador
Paradise's newest subdivision, Emerald Ridge, is located in the ever popular and sought after Octagon Pond area and is within walking distance to schools, trails and amenities. Overlooking Octagon Pond, this contemporary bungalow 3 bed, 2 bath family home has a great open concept main floor layout with enclosed porch, family room, kitchen with large island, and dining space with access to the raised patio. The master bedroom is spacious with a walk-in closet and full ensuite, 2 additional bedrooms are located away from the main living space and there will be a full main bath. The basement will be wide open for a huge recroom, bathroom, storage and 4th and 5th bedrooms. The exterior will have a covered front deck, double paved driveway and front landscaping included. Generous allowances for kitchen, cabinets, flooring and lighting, single head mini split heat pump is included and there will be an 8 year LUX New Home Warranty. Purchase price includes HST with rebate back to the builder. (id:60626)
Royal LePage Atlantic Homestead
315 Cornflower Row
Ottawa, Ontario
Be the first to live in this BRAND NEW Mattamy Lilac Model offering 3 bedrooms, 4 bathrooms, and 1,874 sq ft of stylish living space, plus a fully finished lower level! Located in the vibrant community of Richmond Meadows, this home offers modern comfort with room to personalize: enjoy $10,000 in design studio credit to select your own finishes and make it truly yours. Step into a spacious foyer featuring a walk-in closet just one of the many functional upgrades this layout offers. The bright, open-concept main floor is perfect for everyday living and entertaining. The U-shaped eat-in kitchen is both inviting and practical, featuring ample cabinetry and counter space, a fridge water line, and a cozy breakfast nook with patio doors that let in natural light and lead to your future backyard retreat. Upstairs, the primary bedroom offers a walk-in closet and a spa-inspired ensuite with a sleek frameless glass shower. Two generously sized secondary bedrooms share access to a full bath, while a versatile computer alcove offers the perfect spot for a home office or study area. A dedicated laundry room completes the upper level for added convenience. Enjoy the flexibility of a fully finished lower level with its own full bath- ideal for a cozy rec room, private guest quarters, or your own fitness space. Located close to schools, parks, shops, and everyday amenities, this home offers exceptional value in a fast-growing, family-friendly neighbourhood. Three appliance voucher included. Photos provided are of a similar unit to showcase builder finishes. Some photos have been virtually staged. (id:60626)
Exp Realty
7312 - 138 Downes Street
Toronto, Ontario
Welcome to Sugar Wharf Condos by Menkes, where lifestyle meets luxury. This impeccably maintained 1-bedroom suite, built in 2023, offers floor-to-ceiling windows, wide-plank flooring, an intelligently designed open layout and a spectacular 173 sq ft wrap-around balcony with sweeping views of both Lake Ontario and Torontos iconic skyline. A sleek, integrated kitchen with premium appliances, a spa-inspired bath and a serene bedroom with generous closet space create a turnkey retreat in the heart of the waterfront. Union Station, Farm Boy, Loblaws, Sugar Beach, the Financial District, LCBO and Scotiabank Arena are mere steps away, and the future PATH extension will give residents an all-weather indoor walkway straight to downtown and the TTC - an investment in everyday convenience and long-term value. Ownership also includes one complimentary UNITY Fitness Harbourfront membership (valued at $169.50 + HST Per Month) with the option to add extra memberships at an exclusive resident rate ($75 + HST per month), granting priority access to a state-of-the-art gym, studios, courts and wellness amenities that rival any boutique club in the city, all without enrollment fees. Combine this with Sugar Wharfs own 24-hour concierge, expansive multi-zone gym, spin and yoga studios, basketball court, co-working spaces, games lounge, music and art rooms, party lounges and three private theatres, and you have an unparalleled blend of luxury, fitness, community and connectivity - perfect for professionals, first-time buyers or investors seeking a vibrant urban lifestyle with every advantage at their doorstep. **The Second and Third Photo is Virtually Staged** **N11 Signed for October 30th** (id:60626)
Exp Realty
2135 Strasburg Road Unit# 9
Kitchener, Ontario
Welcome to the Hearthwood - a stunning 3-bedroom, 2-bathroom lower level unit in a stacked townhome-style condo, perfectly blending urban convenience with natural tranquility. Tucked into the serene Brigadoon Woods, this thoughtfully designed home offers a spacious open-concept layout ideal for both relaxing and entertaining. Step inside to discover generous-sized bedrooms, including a primary suite with ample closet space and a private ensuite. The patio extends your living space outdoors, offering a peaceful retreat surrounded by mature trees and greenery. Enjoy the best of both worlds — nature at your doorstep and all amenities within easy reach. Located close to top-rated schools, shopping, dining, and with quick access to major highways, this home offers exceptional lifestyle and value. Whether you're a first-time buyer, downsizer, or investor, this beautifully maintained condo is a rare opportunity in a sought-after community. Don't miss it! PLEASE VISIT - (((Sales Centre is located at 35 Trillium Drive, Unit 1 in Huron Creek Developments building - lower level ))) (id:60626)
Royal LePage Wolle Realty
310 - 28 Ann Street
Mississauga, Ontario
Embrace comfort and style in this brand-new 1 bedroom plus den suite in Port Credit. This suite boasts keyless entry, laminate flooring , Floor-to-ceiling windows, and a huge balcony. A chef-inspired kitchen awaits, complete with stone countertops, generous cabinetry, and integrated premium appliances. Large Bedroom complete with a spacious walk-in closet. Top of the line bathroom with extra storage, medicine cabinet, and a luxurious rainfall shower with head. Experience elevated living in a community designed by a leading Port Credit developer, featuring a grand lobby, ample elevators, state of the art gym. This is the absolute best location in Mississauga. Steps to the Port Credit Go Station and Steps to the new Hurontario LRT. (id:60626)
RE/MAX Real Estate Centre Inc.
6219 18 Av Sw
Edmonton, Alberta
Welcome to this beautiful 2-storey home in the sought-after community of Walker, backing onto a greenbelt and walking path on a premium luxury lot. Thoughtfully designed, it features 3 spacious bedrooms, 2.5 baths, and a bright, open layout. The south-facing living room is filled with natural light, creating a warm and inviting atmosphere. The chef-inspired kitchen boasts custom cabinetry, stainless steel appliances, and a seamless flow to the dining area—perfect for family meals or entertaining. Step onto your large deck with a BBQ gas line and enjoy the huge backyard—ideal for kids and gatherings. Upstairs, relax in the spacious bonus room with a cozy gas fireplace, along with 3 large bedrooms, including a primary suite with a walk-in closet and 4-piece ensuite. The unfinished basement offers two large windows and a bathroom rough-in. A double attached garage with a gas line for a furnace hookup completes this amazing home. Some photos virtually Staged. Walking distance to schools, parks, and shopping. (id:60626)
RE/MAX River City
#504 141 Festival Wy
Sherwood Park, Alberta
Unbeatable location situated in the centre of Sherwood Park—welcome to Park Vista. This stunning unit offers a private, titled underground double garage with additional storage—a rare find. Inside, you'll find large windows that fill the space with natural light, a gas fireplace in the living room, and access to a massive balcony perfect for outdoor seating and enjoying the view. This home features a generous primary bedroom with balcony access, a walk-through closet, and a 5-piece ensuite. A second bedroom and a full 4-piece bath offer additional space for guests or a home office. In-suite laundry adds everyday convenience. The building includes two fitness rooms and rentable guest suites for out-of-town visitors. All this in a secure, well-maintained building just steps from shopping, dining, and everything Sherwood Park has to offer. (id:60626)
Royal LePage Prestige Realty
67 Farmington Avenue
Aylmer, Ontario
Discover the charm of this welcoming two-storey brick home, nestled in a sought-after neighborhood of Aylmer, Ontario. With three bedrooms and one and a half baths, this property offers a comfortable and functional space for families. The beautifully landscaped yard features mature trees, a fenced-in backyard for privacy, and a spacious deck with a gazebo perfect for relaxing or entertaining. An attached garage with inside entry, a double-paved driveway, and ample parking add to the convenience. Inside, the main floor includes a bright eat-in kitchen alongside a versatile dining room that could also serve as a home office, enhanced by French patio doors leading to the backyard. The cozy family room offers a welcoming space to unwind. The finished lower level provides additional living space with a rec room, plenty of storage, a large laundry/utility room, and a bonus space that could be used as a pantry or extra storage. Recent updates include a new washer, dryer, and dishwasher, making this home truly move-in ready. Don't miss the opportunity to see it for yourself! (id:60626)
RE/MAX Centre City Realty Inc.
4105 - 85 Wood Street
Toronto, Ontario
Built by CentreCourt, one of Torontos most reputable developers, Axis Condos enjoys a superb location just a 4-minute walk to Toronto Metropolitan University and only 2 minutes from College Subway Station. This unbeatable address places you within close proximity to the University of Toronto, the Eaton Centre, and an abundance of restaurants, shops, and entertainment venues. Everyday convenience is right at your doorstep with Loblaws and the historic Maple Leaf Gardensnow home to the Mattamy Athletic Centredirectly across the street.Bathed in natural light, this west-facing unit features floor-to-ceiling windows and stylish laminate flooring throughout. It includes a compact open-concept study area, ideal for use as a home office. The chef-inspired kitchen is equipped with built-in appliances, polished granite countertops, and a custom tile backsplash. Enjoy sweeping city views, with the CN Tower visible in the evening.An impressive array of modern amenities, including an expansive fitness facility, a study lounge, a party room, a tranquil rooftop terrace, guest suites, and more. Boasting a Walk Score of 98, this location truly offers urban living at its finest. (id:60626)
Aimhome Realty Inc.
516 Purves Street
North Sydney, Nova Scotia
This stunning house offers a unique blend of luxury and charm, perfect for those seeking a serene waterfront lifestyle. Situated on the second level, the large balcony provides breathtaking views of the water, creating a picturesque backdrop for relaxation and entertainment. The property boasts meticulously groomed and well-landscaped grounds, enhancing the overall appeal of the exterior. Ample parking space ensures convenience for residents and guests alike. Featuring 4 spacious bedrooms, this home exudes character and elegance. The oversized rooms and impressive 10-foot ceilings add a sense of grandeur and sophistication to the living spaces. One of the standout features of this residence is the 4 season enchanted octagon, a year round hideaway with harbour and nature views. This garden retreat can be whatever your imagination can conceive. Another notable feature is the over 1000 Square feet of space on the third level that can be converted into additional living space. Don't miss the opportunity to own this exceptional property that combines luxury, comfort, and stunning waterfront views. Experience the best of waterfront living in this remarkable home. (id:60626)
Coldwell Banker Boardwalk Realty
2578 Sheffield Boulevard
London South, Ontario
**Ask about First Time Home Buyer Rebate** - Welcome to Parkside @ Victoria on the River in London, Ontario. With 1,795 sq ft above grade (builder plans), this three-storey back-to-back semi frames modern living around a bright open-concept main floor: 9-ft ceilings, luxury laminate, and a quartz kitchen that spills onto a glass-railed balcony, perfect for morning coffee or evening entertaining. The ground-level Flex Room is ready for office, gym, or guest use, while the top floor unites 3 bedrooms and 2 full baths, highlighted by a private primary retreat with walk-in closet, double-sink vanity, and plate-glass walk in shower. Additional powder rooms on the entry and main levels keep day-to-day life effortless. An attached garage plus driveway parking for a second vehicle adds convenience. Shopping, groceries, restaurants such as Costco and other national chains are only a short drive away, and the communities position just minutes from Highway 401 makes reaching Downtown London, St. Thomas's emerging VW battery plant, or the new Amazon fulfillment hub remarkably swift. Green space is literally on your doorstep: you are steps to Sheffield Park and interconnected Thames River trails. Flexible deposit structures helps ease the path to ownership, while eligible first-time buyers may claim up to $50,000 under the federal GST New-Housing Rebate (ask for details). Occupancy is projected for December 2025/January 2026. Built by Johnstone Homes, with 35-plus years of London craftsmanship, Parkside pairs low-maintenance ease with nature, neighbourhood, and unbeatable regional connectivity. Sq ft, features, and finishes per builder package; subject to change without notice. Photos/renderings for illustration only. E.&O.E. Drive times approximate. (id:60626)
Keller Williams Lifestyles
18 - 2605 Kettering Place
London South, Ontario
**Ask about First Time Home Buyer Rebate** - Welcome to Parkside @ Victoria on the River in London, Ontario. With 1,795 sq ft above grade (builder plans), this three-storey back-to-back semi frames modern living around a bright open-concept main floor: 9-ft ceilings, luxury laminate, and a quartz kitchen that spills onto a glass-railed balcony, perfect for morning coffee or evening entertaining. The ground-level Flex Room is ready for office, gym, or guest use, while the top floor unites 3 bedrooms and 2 full baths, highlighted by a private primary retreat with walk-in closet, double-sink vanity, and plate-glass walk in shower. Additional powder rooms on the entry and main levels keep day-to-day life effortless. An attached garage plus driveway parking for a second vehicle adds convenience. Shopping, groceries, restaurants such as Costco and other national chains are only a short drive away, and the communities position just minutes from Highway 401 makes reaching Downtown London, St. Thomas's emerging VW battery plant, or the new Amazon fulfillment hub remarkably swift. Green space is literally on your doorstep: you are steps to Sheffield Park and interconnected Thames River trails. Flexible deposit structures helps ease the path to ownership, while eligible first-time buyers may claim up to $50,000 under the federal GST New-Housing Rebate (ask for details). Occupancy is projected for December 2025/January 2026. Built by Johnstone Homes, with 35-plus years of London craftsmanship, Parkside pairs low-maintenance ease with nature, neighbourhood, and unbeatable regional connectivity. Sq ft, features, and finishes per builder package; subject to change without notice. Photos/renderings for illustration only. E.&O.E. Drive times approximate. (id:60626)
Keller Williams Lifestyles
65 Martinvalley Road Ne
Calgary, Alberta
Welcome to this well kept 4-level split home located on a quiet street in the highly sought-after community of Martindale, with over 2,000 sq. ft. of developed space, this home features 5 bedrooms and 2.5 bathrooms, offering plenty of room for a large and growing family. The main floor showcases a bright living room with a bay window, a spacious dining area and a modern kitchen with quartz countertops and ceiling-height cabinetry. The third level offers a large family room with big windows and a cozy gas fireplace, ideal for entertaining or relaxing. The primary bedroom includes dual closets and direct access to the main bathroom. A 2-piece bathroom and separate laundry area add extra convenience. The walk-out basement is fully finished with its own second kitchen, two bedrooms, and a spacious living area and currently rented, providing excellent mortgage helper potential. Additional features include a double detached garage, alley access, and a fully fenced front and backyard, a new roof and siding, replaced in 2025. Located close to schools, parks, public transit and the Gurdwara Sahib. Don’t miss this incredible opportunity, schedule your showing today! (id:60626)
Exp Realty


