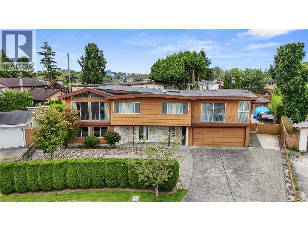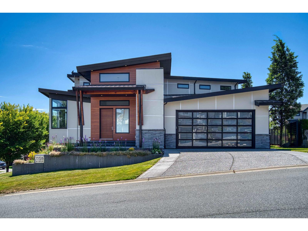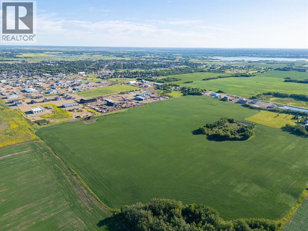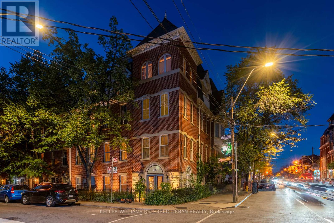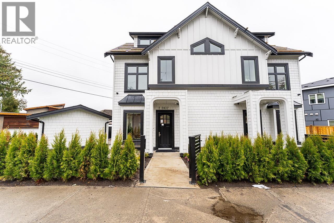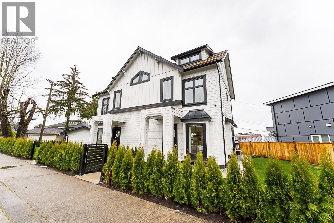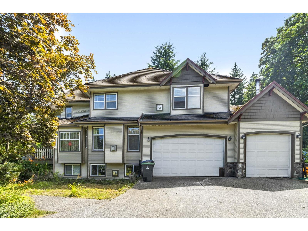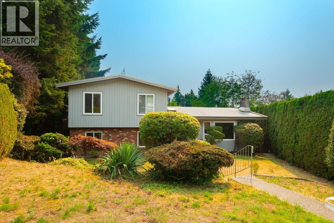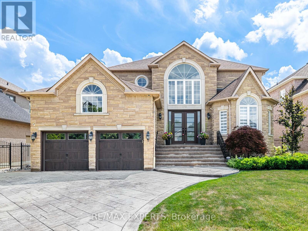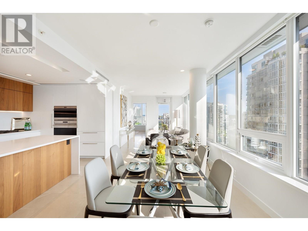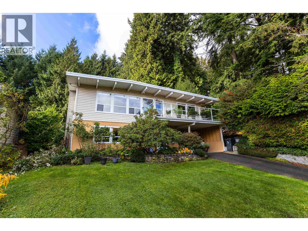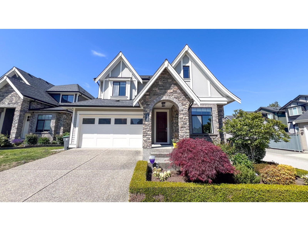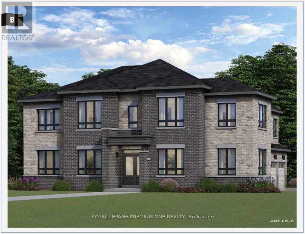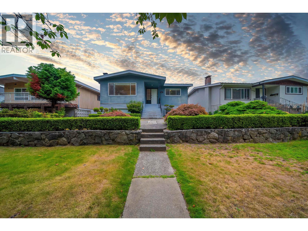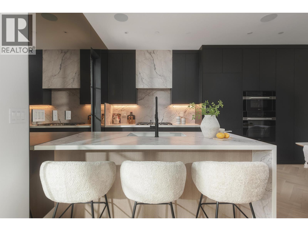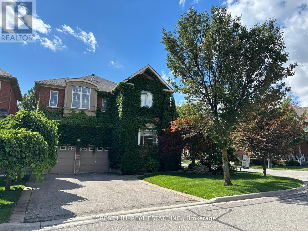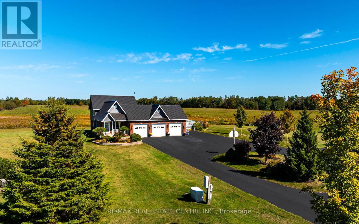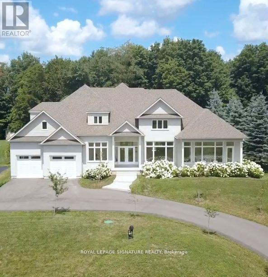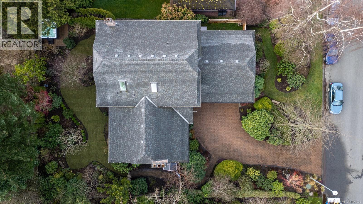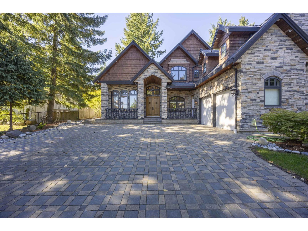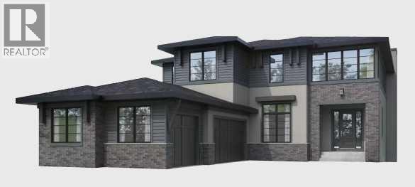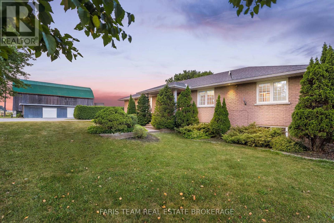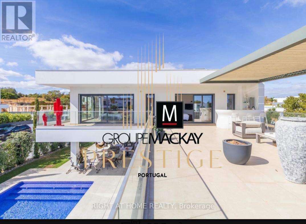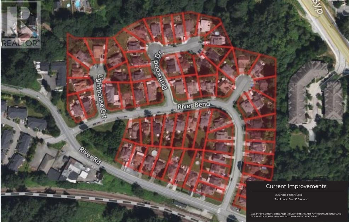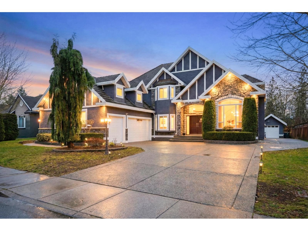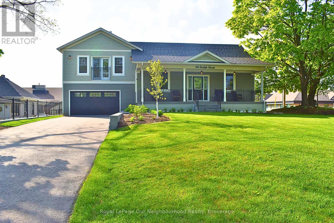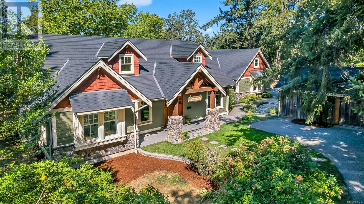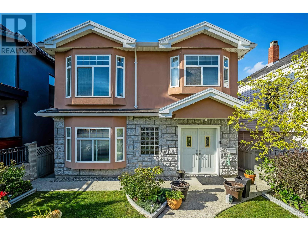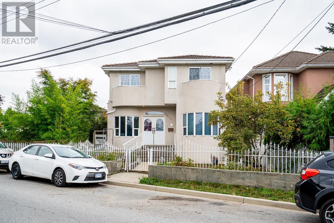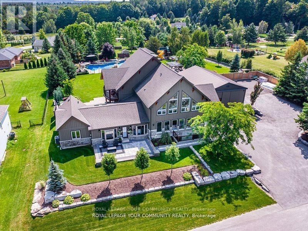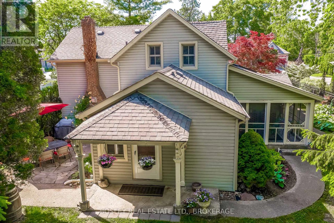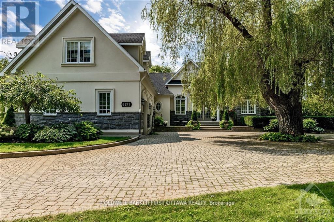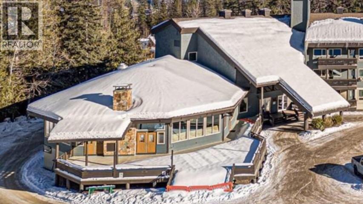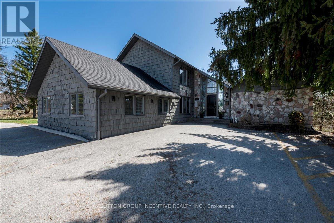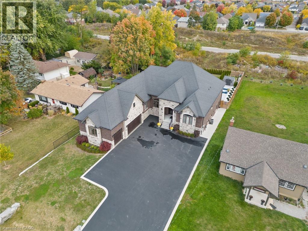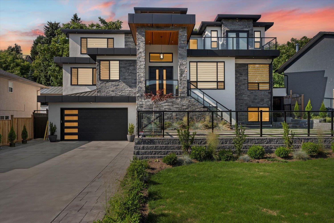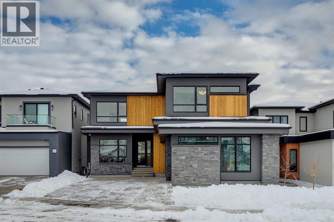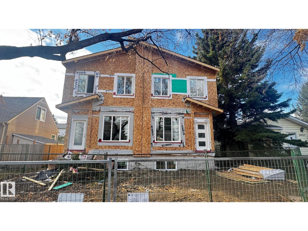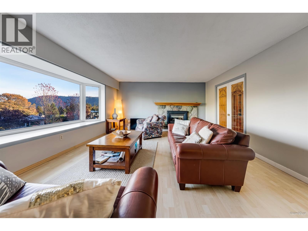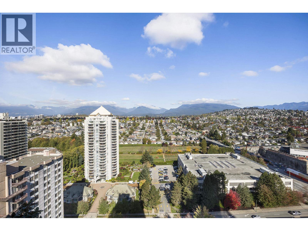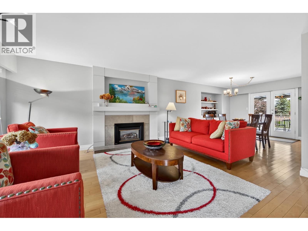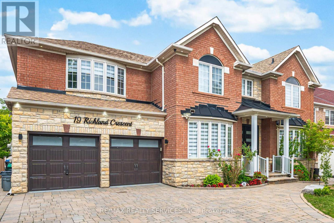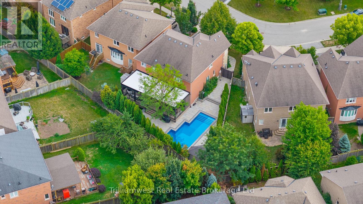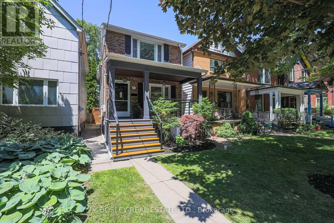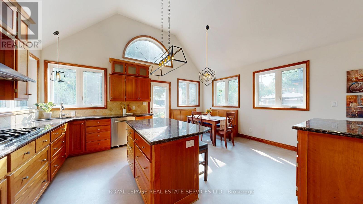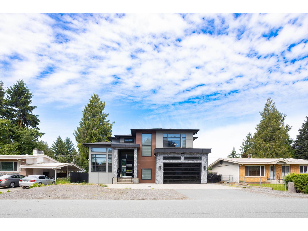3813 Carey Rd
Saanich, British Columbia
**Developer/Investor Alert!** Seize this rare and highly anticipated opportunity to invest in one of the first assembled mid-rise development sites under the UpTown/Douglas land-use policy. This prime site is perfectly positioned for a 4-6 storey mid-rise condo building or even an 8-storey development with commercial potential on the Carey Road side. Situated in a highly coveted location, the property offers unparalleled access to hundreds of amenities, including Uptown Shopping Center, Whole Foods, popular restaurants, and convenient public transit. This offering is sold in conjunction with the adjoining property at 3815 Carey Rd. , making it a comprehensive investment for visionary developers. Don't miss your chance to capitalize on this exceptional opportunity! (id:60626)
Exp Realty
11260 Seacrest Road
Richmond, British Columbia
HUGE HOUSE, HUGE LOT, HUGE POTENTIAL! With a 14,500+ sf SUB-DIVIDABLE lot (1/3 acre), this 4600+ sf house has been lovingly maintained by original owners! Main floor (2690 sf) has kitchen w/large island, sub-zero fridge & pro-style range, large living room & massive family room, 3 great sized bedrooms (primary w/personal ensuite), walk in closet or office. Basement has separate entry, bedroom, den, living room, full bathroom - ideal 1 or 2 bedroom suite w/small adjustments. There is also a 2 level side suite - living area, 3rd kitchen, bathroom, bedroom, separate entry! BONUSES: double garage + 1625 sq DETACHED POWERED WORKSHOP W/MEZZANINE, huge driveway, RV parking, AIR CONDITIONING. Future potential: RSM/L zoning allows for 4 dwellings per subdivided lot - total 8 units! Verify w/City. (id:60626)
Royal LePage Elite West
35528 Eagle Summit Drive
Abbotsford, British Columbia
Eagle Mountain masterpiece! This 2017 custom-built home on a 9,000 sq. ft. lot showcases breathtaking Mt. Baker views from nearly every room. Step into a grand 25-ft foyer with soaring 10-ft ceilings, leading to 5-6 bedrooms plus den. The spa-inspired primary ensuite features a two-person Jacuzzi tub, while the gourmet kitchen boasts custom cabinetry and flows seamlessly to an expansive deck with triple-pane sliders. Enjoy a heated garage with hot water, and a versatile lower level with separate entry, patio, storage, and roughed-in bath-perfect for a suite or recreation space. A rare blend of elegance, comfort, and endless potential awaits! (id:60626)
Sutton Group-West Coast Realty (Abbotsford)
Nw 5-45-6-W4th
Rural Wainwright No. 61, Alberta
ATTENTION DEVELOPERS/INVESTORS! 86.18 acres located on the northern outskirts of Wainwright. Parcel of land recently annexed by the Town of Wainwright and is currently zoned light industrial, however, there is opportunity for potential investor/developer to have parcel rezoned in accordance with the Town of Wainwright zoning bylaws. A proposed Town of Wainwright land use plan is available for viewing. As the Town of Wainwright has opted to no longer be involved in the development and sale of industrial lots, this is a great investment opportunity for future development. There also are no more industrial serviced lots for sale from the Town of Wainwright, again making this parcel of land a great investment for future private development! (id:60626)
RE/MAX Baughan Realty
74 Aberdeen Avenue
Toronto, Ontario
Available for the first time in more than 18 years - Welcome to 74 Aberdeen Ave. A rare and versatile Cabbagetown gem blending residential comfort with potential commercial opportunity. Just a few blocks from Bloor St and a Sunday stroll to Yorkville, this classic Victorian style freehold townhouse was built in 2003, this freehold townhouse offers nearly 2,500 sq ft (plus garage) of thoughtfully designed living space across 4 levels. Featuring 3 + 2 beds, 3 baths, and an attached garage with direct interior access. The open-concept main floor is bright and flexible, ideal for either a professional live/work setup or a warm family gathering space. Inside, you'll find soaring ceilings, large windows, and a chef's kitchen with granite counters and stainless steel appliances, flowing into the dining and living area, perfect for entertaining. Upstairs, the private primary retreat spans the top level, complete with two sun-filled patios, a spa-inspired ensuite, and generous closet space - your own urban sanctuary. Outside your door, stroll through historic, tree-lined streets to Riverdale Farm, Riverdale Park, and Allan Gardens. Cabbagetown's best cafes, pubs, and restaurants, F'Amelia, The House on Parliament, and Salt & Tobacco, are all just steps away. Green P parking available directly across as well and Street permits available through the city. This home captures the best of city living: character, convenience, and community, all in one of Toronto's most beloved neighbourhoods. (id:60626)
Keller Williams Referred Urban Realty
2 2837 Oliver Crescent
Vancouver, British Columbia
Brand new side by side duplexes in the heart of Arbutus built by an experienced builder. This home offers three bedrooms, each with an ensuite, the master bedroom is located at the top floor. This home also offers a gourmet kitchen, a large yard with beautiful landscaping, and unbelievable mountain views. One bus to UBC, walking distance to both elementary and high schools. Why own a town house or a condo where you would pay a hefty strata fees. Open house DEC6th..SAT2-4 (id:60626)
Srs Westside Realty
1 2837 Oliver Crescent
Vancouver, British Columbia
Brand new side by side duplexes in the heart of Arbutus built by an experienced builder. This home offers three bedrooms, each with an ensuite, the master bedroom is located at the top floor. This home also offers a gourmet kitchen, a large yard with beautiful landscaping, and unbelievable mountain views. One bus to UBC, walking distance to both elementary and high schools. Why own a town house or a condo where you would pay a hefty strata fees. Open house DEC.6th..Sat 2-4 (id:60626)
Srs Westside Realty
9833 182 Street
Surrey, British Columbia
Nestled in prestigious Fraser Heights, this custom-built executive home sits on a rare ½ acre lot backing greenspace. With nearly 4,000 sq ft over 3 levels, it offers 6 beds, 4 baths, a deluxe kitchen with granite counters, a grand great room with detailed millwork, and a finished basement with unauthorized in-law suite. Enjoy excellent privacy, a small pool, over a dozen fruit trees, a peaceful garden, triple garage, and a west-facing yard perfect for entertaining. Close to Hwy 1, top schools, parks, and shopping this is a rare opportunity for space, quality, and long-term value in one of Surrey's most desirable communities. Opportunity knocks don't miss it! (id:60626)
Exp Realty Of Canada
1285 Lucking Place
North Vancouver, British Columbia
Welcome to 1285 Lucking Place, a charming North Vancouver family home in desirable West Lynn! This 2583 square foot home offers 4 bedrooms and 3 bathrooms and sits on a quiet cul-de-sac. You will find a large patio overlooking the yard off the bright kitchen. The partially finished basement is complete with ample storage space, a laundry room and a flex room (or another bedroom!) that can be configured for an in-law suite. Three well sized bedrooms can be found above, including the primary with a 3 piece ensuite. The main floor offers a spacious layout with a separate dining room, a bright living room and a comfortable family room. The double garage and driveway are situated at the back of the home which provides plenty of privacy and extra security. Power comes in underground, enhancing curb appeal and reliability. There are also plans available for a potential coach house at the rear of the property! The rear lane access elevates the usability of the lot by making OPEN HOUSE SUNDAY NOV 30 1/3 (id:60626)
Macdonald Realty
215 Thomson Creek Boulevard
Vaughan, Ontario
Welcome to This Stunning Home in the Sought-After Islington Woods Community Step into elegance with this beautifully maintained residence featuring a practical open-concept layout and an impressive open-to-above foyer. The luxury circular staircase with wrought iron railings sets the tone for the refined finishes throughout. The sunken family room boasts a coffered waffle ceiling and gas fireplace, creating a warm, inviting atmosphere-perfect for entertaining or relaxing. The contemporary kitchen is equipped with granite counters, stainless steel appliances, and flows seamlessly into a spacious breakfast area with walkout to south exposed backyard. Outdoors, enjoy a beautifully landscaped yard complete with wood deck sitting area, fiberglass inground salt pool, five-person hot tub, and stone interlocking for a resort-like feel. Upstairs, the expansive primary bedroom offers a 5-piece marble ensuite, while two additional bedrooms share a stylish 4-piece semi-ensuite. The fully finished basement expands your living space with a large recreation area, gas fireplace, extra bedroom, wet bar, dining area, 3-piece washroom, huge cold room, cedar closet, and ample storage. Located in an established neighborhood with top-rated schools, close to shopping, restaurants, parks, and trails, this home blends comfort, luxury, and convenience. (id:60626)
RE/MAX Experts
1604 885 Cambie Street
Vancouver, British Columbia
The Smithe by reputable Boffo Developments is a luxury residence situated in Downtown with steps away from the most trendy neighborhood of Yaletown. This expansive unit on the 16th floor is comprised of 3 bedrooms & 3 baths, boasts refined interiors by Trepp Design. Italian cabinetry by Binova & premium integrated appliances from Wolf and Sub-Zero set a new standard for luxury living. More desirable features such as high ceilings, Savant smart home automation system with integrated thermostat, recessed lighting, air conditioning, built-in wardrobe system w activated lighting, heated bathroom floors and integrated wine fridge all define luxury at its finest. (id:60626)
Luxmore Realty
3063 Royal Avenue
North Vancouver, British Columbia
Iconic Properties Group is proud to present 3063 Royal Avenue, a welcoming family home on a spacious, park-like lot in the highly desired Princess Park neighbourhood. The main level features open living and dining areas, a well-equipped kitchen with maple cabinetry and granite countertops, and three comfortable bedrooms including a private primary suite. The lower level offers a large rec room, den, full bathroom, and ample storage with suite potential. Surrounded by mature landscaping, the private backyard provides the perfect setting for relaxation or entertaining. Conveniently located near Lynn Valley Centre, Argyle Secondary, and beautiful parks and trails, this home combines comfort, flexibility, and an ideal North Vancouver lifestyle. (id:60626)
Stonehaus Realty Corp.
16787 22 Avenue
Surrey, British Columbia
Beautiful home located in the Grandview/Morgan Heights area, where elegance meets modern comfort. This exquisite house features open layout, over height ceilings on the main, engineered hardwood floors, high end kitchen, designer Electrolux ICON Series S/S appliances including a double wall oven, walk-in pantry. 3 spacious and large bedrooms on upstairs, fancy ensuite fireplace for your primary bedroom. Fully finished basement with full bath, massive rec room, built in wet bar, plus separate entry, ideal for a future suite. Fabulous vaulted patio cover with chandelier, comes with built-in outdoor fireplace. Excellent school catchment and 5 minutes' drive to the famous Southridge School. This home is ideal for families seeking quality education & a vibrant community.open house Nov. 2nd(Sun):2-4PM (id:60626)
RE/MAX Crest Realty
830 Apple Terrace
Milton, Ontario
This exquisitely designed home offers the perfect blend of contemporary style and practical living, ideal for both professionals and families. With $300,000 in total upgrades, this residence stands out with premium finishes and exceptional craftsmanship. Step inside to an inviting open-concept layout featuring high ceilings 10' Main 9' Second and 9' Basement with Walk-Up and Side Door, large windows along with 8' interior doors and a bright, airy atmosphere with a seamless flow throughout. The home showcases hardwood flooring throughout, 24'' x 24'' Porcelain Tile, elegant metal picket railings, and glass showers in all bathrooms, enhancing the modern, luxurious feel. Offering 5 bedrooms, including a main-floor guest suite with a 3-piece ensuite, this home provides ample comfort for family and visitors. The upper level includes a convenient laundry room with generous storage, and a serene primary bedroom retreat complete with two large walk-in closets and a 5-piece spa-like ensuite. The gourmet kitchen is a chef's dream, featuring a modern design, quartz countertops, stylish cabinetry, stainless steel appliances, a large center island, and a spacious pantry-perfect for cooking and entertaining alike. Additional highlights include a walk-up basement, abundant natural light, and enhanced curb appeal. Located in an affluent, highly sought-after neighborhood, this home is close to supermarkets, parks, schools, upscale dining, charming shops, and offers quick access to major highways. This beautifully crafted residence in one of Halton's most desirable communities is truly the pinnacle of modern living. Don't miss the opportunity to make it yours! (id:60626)
Royal LePage Premium One Realty
3063 Rosemont Drive
Vancouver, British Columbia
Builders and Investor ALERT! Prime Location in the desire Fraserview Neighborhood. Don't miss this chance to create an ideal home or develop multi-unit. Central location with short dive to Richmond and Burnaby. Surrounded by good schools such as Killarney Secondary, Ecole Ann herbert and Captain James Cook Elementary School. Walking Distance to Champlain Mall, parks, golf course. House Contains 3 bedroom on the main with 2 bathroom and 2 bedroom one bathroom in the basement. Basement has a separate kitchen as well. (id:60626)
Nu Stream Realty Inc.
2 240 E 37th Avenue
Vancouver, British Columbia
Experience a spectacular duplex by Mirani Homes, community-oriented builders who truly care. Steps from Queen Elizabeth Park, this luxurious south-facing back unit offers 3 bedrooms and 3.5 baths with open-concept living, a large dining area ideal for family gatherings, herringbone floors, bronzed mirrors that amplify natural light, and inspired craftsmanship. The second-floor primary bedroom features a walk-in closet and a spa-worthy ensuite with double sinks. All washrooms showcase custom-tiled finishes. The chef´s kitchen includes Miele appliances, premium countertops & custom cabinetry, plus a lime-wash powder room. Enjoy radiant heating, heat pump A/C, fireplace, crawl space, epoxy-finished garage & an indoor-outdoor flow to the sunny south-facing yard. (id:60626)
RE/MAX Select Realty
75 Strauss Road
Vaughan, Ontario
Stunning Designer Home on Premium Corner Lot in Thornhill Woods! Welcome to this highly desirable, detached family home nestled on a rare, oversized corner lot in the sought-after Thornhill Woods school zone. Thoughtfully upgraded with luxurious finishes and designer details throughout, this spacious residence is ideal for modern family living and elegant entertaining. The main floor features a bright, open-concept layout with formal living and dining areas, custom millwork home office, and a show-stopping chefs kitchen. Enjoy high-end stainless steel appliances, an oversized centre island with built-in table, custom cabinetry with built-in pantry, and stunning finishes that elevate every detail. Upstairs, discover five generous bedrooms, including a serene primary suite complete with walk-in closet and spa-inspired ensuite bath your own private retreat. The fully finished basement offers incredible versatility with a separate entrance, full kitchen, open-concept recreation space, and two additional bedrooms perfect for in-laws, extended family, or potential rental income. Step outside to enjoy your own private oasis: a beautifully landscaped, fully fenced backyard featuring mature trees, lush gardens, a spacious patio, and ample room to relax or entertain. Just steps to synagogues, top-rated schools, public transit, parks, trails, and more - this exceptional home is a rare find in one of Vaughan's most prestigious neighbourhoods. Truly turnkey with exquisite custom upgrades a perfect family home in a prime location! (id:60626)
Forest Hill Real Estate Inc.
395115 County Road 12 Road
Amaranth, Ontario
This freshly painted country home is living at it's finest. Set on 5 acres with beautiful landscaping and a spring fed pond, there is a 4 bedroom main house with 3 car garage and a 2 bedroom detached coach house. This property is perfect for multi generational families or those looking to earn an income on rent. The 4 level back split house was custom designed by the current owners with large inviting rooms, over sized windows, insulated interior walls and ceilings for sound proofing, hard wired sound, hard wired internet, and more. The open concept main floor consists of a combined living room and dining room with cathedral ceilings and a pellet stove. You'll also find an eat in kitchen with a propane stove to cook on, a breakfast bar and a walk out to the partially covered deck and heated pool with slide. Upstairs is three bedrooms, including a primary with cathedral ceilings and a spa like 4 piece ensuite with jacuzzi tub. There's also a second 4 piece bathroom on this level. The above grade lower level has a 4th bedroom with a 3 piece semi ensuite bathroom, large family room with propane a fireplace and wet bar, a second walk out to the deck and pool, along with the laundry room. The partially finished basement has a 5th bedroom with above grade windows, a rec room and a cold cellar. Back outside to the converted, detached 1500 square foot, two storey coach house, where you'll find an open concept main level with radiant heated floors, large kitchen, dining and living room with propane fireplace, a walk out to your private deck, laundry and a 4 piece bathroom. Upstairs on the second floor are two bedrooms, including a 2 piece ensuite. The coach house is heated via radiant boiler heating. Three sheds on the property, including power to the shed at the pond, all buildings have metal roofs, separate septic for the coach house, separate propane tanks for the main house, coach house and heated pool. Generac generator. Pride of ownership is abundantly clear. (id:60626)
RE/MAX Real Estate Centre Inc.
1507 Kodiak Street
Pickering, Ontario
Stunning custom-built bungaloft on a private, just over 1-acre hilltop lot in Claremont with 12 ceilings in the great room, 10 ceilings on main, and 9 ceilings in the finished walk-out basement. Floor-to-ceiling windows capture panoramic views of the rolling hills. Open-concept layout with hardwood floors, custom kitchen, 3 gas fireplaces, and a luxurious primary suite with deck access. The lower level basement features a complete in-law suite with 2 bedrooms, full kitchen, 3-piece bath, laundry, private entrance, plus an additional 1,200 sq ft of semi-finished recreational space already roughed-in for a home theater. Spacious heated 4-car garage with 11 ceilings offers exceptional convenience. A rare blend of elegance, space, and privacy just minutes from city amenities (id:60626)
Royal LePage Signature Realty
3913 Gibson Crt
Saanich, British Columbia
Elegant Family Retreat in Prestigious Ten Mile Point. Tucked away on a quiet cul-de-sac, this traditional-style home welcomes families with spacious, light-filled living. The main floor boasts open living and dining spaces, a cozy family room with fireplace, a handy office or guest bedroom, full bathroom, and an inviting kitchen with a sunny breakfast area. Step through patio doors to a landscaped, fully fenced backyard oasis—a safe kids’ play space with patio, atmospheric lighting, hot tub, and lush gardens for all to enjoy. Upstairs, a rare layout provides four bedrooms, including a luxurious primary suite with a relaxing sitting area and fireplace, walk-in closet, and elegant ensuite. A flexible media/playroom with wet bar ensures more family fun. Other perks: double garage with workshop, excellent upkeep, and thoughtful finishes throughout. Walk to Cadboro Bay Village, Gyro Beach, parks, marina, and UVic from this outstanding family home in one of Victoria’s finest neighbourhoods. This home offers great value in todays market in this premier location. Quick possession is possible. (id:60626)
Real Broker B.c. Ltd.
2309 154 Street
Surrey, British Columbia
Beautiful contemporary home in South Surrey that blends luxory, functionality, and flexibility. Main floor features large family room and living room withvaulted ceilings. Both a wok kitchen and open-style kitchen are available to suit your culinary needs. Stairway leads to a generous landing on the secondfloor, featuring 4 bedrooms each with ensuite. Dens on both floors allowing dedicated space for work in comfort. Also contains a fully featured ground level10ft ceiling 2-bedroom suite with separate entrance. Jessie Lee Elementary school & Earl Marriott Secondary school catchment. Walking distance to theshopping mall, close to all the amenities. Part of the Semiahmoo towncentre OCP, development potential designated as townhouse residential. (id:60626)
Nu Stream Realty Inc.
180 Bluerock Way Sw
Calgary, Alberta
Welcome to your dream home — a spacious 3,843 sq. ft. residence that blends timeless design with modern comfort. This stunning 4-bedroom, 3.5-bathroom home offers the perfect balance of luxury and functionality.Step inside to an open-concept layout featuring high ceilings, expansive windows, and elegant finishes throughout. The chef-inspired kitchen includes quartz countertops, premium stainless steel appliances, a walk-in pantry, and a generous island — ideal for family meals or entertaining guests. Retreat to the luxurious primary bedroom complete with a spa-like ensuite bathroom, featuring a soaker tub, glass-enclosed shower, dual vanities, and a large walk-in closet. The upper level includes three additional bedrooms, one with a private ensuite and two sharing a Jack-and-Jill bath — perfect for a growing family or guest accommodations. A main-floor office/den, formal dining area, and spacious living room with a fireplace complete the heart of this beautiful home. Photos are representative. (id:60626)
Bode Platform Inc.
13715 28 Avenue
Surrey, British Columbia
A great location to build a beautiful home looking at a private green space. Very well maintained 3 bedrooms 2 bath, 1586 Rancher. Large sundeck off the back. Close to Chantrell Creek Elementary and Elgin Park Secondary school (id:60626)
Interlink Realty
8485 Highway 93
Tiny, Ontario
Top 5 Reasons You Will Love This Home: 1) Nearly 80-acres of income-producing land offering multiple revenue streams, including income from barn signage rentals, a cell tower, horse boarding, storage, a legal basement apartment, and a farmland lease 2) Custom-built raised bungalow spanning over 4,600 square feet featuring three plus two bedrooms with a self-contained legal suite and dedicated home office space for flexible living or income potential 3) More than 60-acres of fertile tiled farmland perfectly suited for crops or livestock operations, offering both productivity and long-term value, with the added benefit of a creek running through the property, providing a water source for livestock 4) Ideally situated just outside Midland along Highway 93, providing exceptional visibility and accessibility for home-based businesses or agricultural ventures 5) Fully turn-key setup complete with a large barn, electric-fenced horse paddock, five-bay drive shed, irrigation system, and a Generac generator ensuring readiness and reliability year-round. 2,394 above grade sq.ft plus a finished basement. *Please note some images have been virtually staged to show the potential of the home. (id:60626)
Faris Team Real Estate Brokerage
Lote 71 Quinta Do Rogel
Portugal, Ontario
This elegant villa with a modern design offers luxury, comfort and efficiency, located just minutes from the beaches of Armação de Pêra and within walking distance of golf courses and all amenities.Key features:3 spacious suites, one on the ground floor and two on the ground floor with south-facing terrace.Large living and dining room with fireplace and direct connection to the garden.Fully equipped kitchen with modern appliances.Basement/garage with about 100 m, with storage and laundry.Swimming pool, jacuzzi, garden with automatic irrigation, barbecue area and solarium.Extras: central air conditioning, electric towel rails, electric shutters, double glazing, solar panels, alarm system and video surveillance.Built in 2021, with Class B energy certification.Benefits:Contemporary architecture that favours natural light and comfort.Strategic location between the countryside and the sea.Ideal as a permanent residence, holiday home or safe investment in the Algarve. (id:60626)
Right At Home Realty
22185 River Bend
Maple Ridge, British Columbia
Rare opportunity to develop a waterfront grand community plan in the historic Port Haney of Maple Ridge. This site is just over 10 acres and can be developed in several phases. This site is part of the new Transit Oriented Area Plan. The current TOA states up to 3 FSR & up to 8 storeys. A mix of medium density apartment residential, stacked townhouses & row townhouses. The price of raw land is $320 per sqft. Please contact listing agents for more information & a brochure. (id:60626)
Angell
17015 86a Avenue
Surrey, British Columbia
Welcome to one of Fleetwood's most sought after neighbourhoods & this homes first time on the market! Take advantage of upscale living standards & MORE than enough parking. As you step to this 12,000sqft lot you are welcomed with a extra large driveway, a triple car garage is a bonus for car enthusiasts! As you walk into this home you are greeted by a GRAND foyer that discloses one of the most functional floor plans. Warm living and family areas accompanied by gas fireplaces & the kitchen will allow you to transpire into the chef you've always wanted to be.. includes Spice Kitchen! The upstairs has 4 large bedrooms, two of which are primary rooms with walk-in closets and 5 piece bathrooms. *BONUS* 1 Bedroom mortgage helper! Don't wait..book your showing! (id:60626)
Exp Realty Of Canada
196 Guelph Street
Guelph/eramosa, Ontario
Stunning Executive Home in Chic Rockwood, Historic Property Seamlessly Blending Classic Charm with Modern Luxury & Tech. Kitchen is a Culinary Masterpiece w/ Gorgeous Wood Cabinetry, Marble countertops, Built-in Gas Range, B/I Double Oven, Warming Drawer, Wine fridge, & Ample Storage. Meticulously Landscaped Yard, Iron-fenced w/ Ample parking w/ 2 Driveways & Double Garage. Fully Detached & Separately Metered 1BR Studio Equipped w/ Dual Heat Pumps Offers A Range of Possibilities for Additional Income Potential, Extended Family Living, or AirBnB. Spacious Primary BR is a Retreat W Plush Berber Carpet, Soaring Ceilings, Gas Fireplace, & Massive Custom Luxury Walk-in Closet. Juliette Balcony adds a touch of romance. Opulent Ensuite Bath features a Soaker tub, Luxurious Dbl shower & Dbl Vanity, & Heated Towel Rack. Just Steps from Foodland Shopping & Rockwood Conservation Area, & 10 Mins from Acton GO, this Property Strikes the Perfect Balance between Luxury, History, and Convenience. (id:60626)
Royal LePage Our Neighbourhood Realty
6140 Lakes Rd
Duncan, British Columbia
Welcome to Three Oaks! This stunning, masterfully-designed 3651sq.ft executive home /w 3-bay garage offers 4 bedrooms, 5 bathrooms and sits on 1.96 acres of tranquil country living, minutes from town. The home features 9ft ceilings, a gorgeous gas fireplace, custom maple cabinetry & built-ins, quartz countertops, a Bertazonni gas range, cherry butcher block island, Milgard windows, 3 ensuite bathrooms, family room upstairs & large bonus room above the garage (useable as a 5th bedroom). One bedroom & den have been converted to a bright modern clinic space with many options for home business or hobby use or to keep as a bedroom & office/den. The exterior features gorgeous timber beams, long-lasting Euroshield rubber shake roof & a large covered patio overlooking the orchard & stables. The usable & flat land is currently set up for equestrian use with a barn, paddocks, & riding arena, but is also zoned for agriculture, home-based business, community care facilities, B&B's, etc. (id:60626)
RE/MAX Island Properties (Du)
3021 E 29th Avenue
Vancouver, British Columbia
RENFREW HEIGHTS meticulously well maintained 2 level home with mountain views! First time on the market with 3 bedrooms & 2 full bathrooms upstairs and 3 bedrooms & 2 full bathrooms downstairs (2 separate entrances for mortgage helpers). Featuring a spacious entry foyer, bright skylights upstairs, gas fireplace, radiant heating, good size oak kitchen with eating area & newer fridge upstairs, huge covered sundeck with security cut resistant screen door, alarm system, great layout with laundry room that is shareable between all units with newer washer and dryer, double garage and open carport in the back. Located just steps to Earles/29th ave. skytrain station, Windermere Secondary, Grenfell Elementary and minutes to shopping! (id:60626)
RE/MAX City Realty
3288 School Avenue
Vancouver, British Columbia
RARE opportunity to own this custom built family home in Killarney area. Floor plan well thought out to accommodate a growing family. With seven bedrooms, 4 bathrooms, 4 private balconies and mountain views, there's room for everyone. This home has a 2 bedroom suite, perfect for extended family or potential rental income plus possible laneway home! A stone's throw from restaurants, grocery stores and pharmacy. Easy access to public transit and nearby malls. Call now for a private tour. OPEN HOUSE Sat, June 7th from 2-3:30PM. (id:60626)
Royal Pacific Realty Corp.
58 Marlow Circle
Springwater, Ontario
Welcome To 58 Marlow Circle Where Dreams Really Do Come True! Once In A While A Special Offering Comes Along! This Modern Farmhouse Chic Custom Built Bungaloft Offers A Blend Of All The Current Luxuries In A Warm And Inviting Setting. A True Entertainer's Paradise Nestled On .8 Acre Resort Style Oasis Boasting A 60 Ft Pool With 7 Waterfalls - Some Cascading Into A Spill Over Sundeck, Cabana, Outdoor Pergola & Multiple Seating Areas To Enjoy The All Day Sun! Plenty Of Room For Extended Family Or Large Gatherings With 4320 Square Feet Plus Finished Basement Boasting A Great Room With 28 Ceilings And A Wall Of Windows Overlooking The Manicured Gardens. Open Concept Kitchen/Family/Dining Boasting Custom Framed Cabinetry W/10' Island. Main Floor Primary Suite With An Upper Hidden Library Retreat With Expansive Views And An Incredible Spa Ensuite You Will Fall In Love With Including A Heated Shower Floor & Bench With Wall To Wall Backlit Niche! 3 Bedrooms On Main Level (Or Main Floor Office) Plus 2 Bedrooms & Media Loft On 2nd Floor Overlooking The Great Room. Finished Lower Level In-Law Suite With Rec Room, Full Kitchen, Bedroom With Egress Window, Laundry And Bath. 40x24 Ft Heated Garage/Shop With Loft That Accommodates 3 Bay Doors Plus A Loading Door, Parking For Approx 15 Vehicles Total. Far Too Much To List - Be Sure To Watch Video & View Detailed Feature Sheet Attachment! (id:60626)
Royal LePage Your Community Realty
670 King Street
Niagara-On-The-Lake, Ontario
HOME AND BUILDING LOT - UNIQUE OPPORTUNITY! Charming and Historic home fronting on King Street including rare, APPROVED SEVERABLE LOT fronting on Rye Street, in prime NOTL neighbourhood. This picturesque residence, full of character and history, features thoughtful, timeless additions and has created a home that combines classic charm with modern comfort.The main floor boasts elegant mouldings, custom built-ins, and a well-designed layout that includes formal living and dining rooms, a functional kitchen with a convenient pantry, a cozy family room, study/office space, spacious laundry/mudroom/storage room, a beautiful sunroom, and a stylish powder room. Upstairs, you will find three generously sized bedrooms, each with its own ensuite bathroom, perfect for hosting family and friends in comfort.The expansive backyard (the lot), which extends to Rye Street, features mature gardens, multiple seating areas, walking paths, and a tranquil pond - an ideal setting for outdoor relaxation.The detached garage includes its own electrical panel, an upper loft, and a workshop area. It can easily be converted back into a double garage, while the extended driveway offers plenty of parking space. Located close to scenic vineyards and walking trails, yet just a short stroll from local shops, restaurants, and theatres, this one-of-a-kind home offers a rare blend of charm, space, and convenience. THE LOT IS 100 FEET WIDE BY 90 FEET DEEP - As per government requirements, a Phase 3 archeological investigation was completed successfully. LOT APPROVED FOR SEVERANCE. SEE MLS#X2588762 FOR LOT DETAILS ** This is a linked property.** (id:60626)
Bosley Real Estate Ltd.
6197 Ottawa Street
Ottawa, Ontario
Experience unparalleled luxury in this meticulously designed home, just 15 minutes from Kanata, Stittsville and Manoticks central amenities. Nestled on a mature lot backing onto serene parkland and a gentle river, this estate boasts a picturesque courtyard with a sweeping driveway and weeping willow. Entertain effortlessly in the expansive great room with coffered ceilings and stunning hardwood, flowing seamlessly to multiple terraces. The sun-filled chef's kitchen overlooks a cozy family room and breakfast nook. Retreat to the primary suite with terrace access, a reading corner, custom fireplace, spa-like ensuite, and walk-in closet. The cohesive design extends from the upper-level guest suite with a coffee station to the lower level, featuring a games room, guest suite, fitness area, and workshop. Custom ICF construction, natural stone and stucco exterior, and top-of-the-line finishes make this home a rare find. (id:60626)
Coldwell Banker First Ottawa Realty
5369 Ski Hill Road Unit# 1
Fernie, British Columbia
For more Information click the brochure button below. Discover the beauty and potential of this exclusive mountain resort property, previously operated as various stylish restaurants and pubs, nestled in the heart of a breathtaking landscape. This rare listing is perfect for potential savvy investors or entrepreneurs looking to make their mark in a thriving outdoor destination. Situated in a prime B.C. location that draws in tourists year-round, this property promises a fantastic return on investment. With the surrounding natural beauty and outdoor activities. The perfect dining experience or a cozy place to unwind after a day of adventure. This exclusive opportunity is a rare find in the competitive mountain resort market. Whether you redevelop it into a restaurant, pub, or commercial enterprise tailored to the outdoor lifestyle, the possibilities are endless. (id:60626)
Easy List Realty
381-387 Mapleview Drive W
Barrie, Ontario
Unlock Prime Redevelopment Potential in Barrie's Booming South End. Now available for $2,175,000! 381-387 Mapleview Drive W. offers a rare office investment opportunity with immediate income and long-term upside. Featuring two fully leased office buildings on 0.665 acres with 179' of frontage on Mapleview Drive W., this site currently generates enough income to garner a potential more than a 5.0% cap rate and boasts flexible C4 zoning that allows for many different commercial (retail and office) uses. New Official Plan and draft Zoning designates the property as "Neighbour Area" & "Neighbourhood Commercial" positioning it for future redevelopment in one of Barrie's fastest-growing corridors. Located just west of Essa Road and steps from the Salem Secondary Plan, surrounded by major residential expansion and infrastructure improvements, this property wont last long. View the full brochure to review the investment case. Seller willing to sign headlease and lease back - subject to rental terms and rates (to be negotiated), or provide immediate or planned future vacant possession, at Buyers request and necessity. (id:60626)
Sutton Group Incentive Realty Inc.
9848 Twenty Road W
Hamilton, Ontario
Stunning Custom Built One of a kind Bungalow, Builders own Home with walkout basement, presenting multi generational living with 7 bedrooms, 3 kitchens, 5 bathrooms, Great single family home with in-law suite or this home could accommodate three families with 3 separate self contained areas as One- 1 bedroom lower level Unit, One- 3 bedroom lower level Unit and One 3- bedroom main level Unit all with separate entrances. Three car garage, 10 foot ceilings, 42 foot inground pool, covered outdoor entertainment areas, approximately 5500 sqft of finished living area. There are too many upgrades to list, great location close to all amenities with quick access to 403 Highway and QEW. This home provides comfort, space, and style- a great fit for families or those looking for flexible living options in a desirable location, sellers can entertain a long closing date or quick closing date. Truly a spectacular home! (id:60626)
Royal LePage State Realty Inc.
35275 Delair Road
Abbotsford, British Columbia
Welcome to this custom-built luxury home in East Abbotsford, perfect for entertaining with its exquisite design and high-end finishes. This 7-bedroom, 7-bathroom, Office & Gym room, includes a private 2-bedroom legal suite. The main floor boasts a bedroom with an ensuite, office, Spice kitchen, and oversized island. A covered deck overlooks the beautifully landscaped 13,000 sq. ft. lot. Upstairs offers 4 bedrooms, 3 bathrooms, and a deck with mountain views. The basement features a theatre room with a wet bar, private gym, and space for a secondary suite. Smart home features include Fisher & Peckal Appliances, a security system, and in-ground sprinklers. Book your private tour today! (id:60626)
RE/MAX Truepeak Realty
43 Elveden Park Sw
Calgary, Alberta
Welcome to this luxury modern residence by A|K Design & Development, perfectly situated in a premier cul-de-sac surrounded by high-end homes in prestigious Elveden Park. Offering over 3,300 sq ft above grade, this contemporary masterpiece delivers timeless design, upscale finishes, and exceptional functionality. The grand open-concept main floor features a dramatic open-to-below living room with custom built-ins and a striking plaster fireplace. The gourmet kitchen is the centrepiece of the home, showcasing a large quartz island, designer gold range hood, high-end JennAir appliances, and a walk-through pantry with direct access to the heated triple attached garage. An exceptional mudroom with built-in lockers and a full closet provides outstanding everyday convenience. A dedicated main-floor office and elegant design details complete the level. An impressive open-rise staircase leads to the upper floor, where a spacious bonus room anchors the family space. The luxurious primary retreat is designed to impress with a tray ceiling, private lounge area, and an oversized walk-in closet. The spa-inspired ensuite offers double vanities, a large walk-in shower, a soaker tub, and designer feature walls—creating a serene sanctuary for relaxation. Two additional bedrooms, each with its own walk-in closet, share a beautifully appointed bathroom with double vanities. The fully developed basement is crafted for entertainment and wellness, featuring a large family room with built-ins and theatre wiring, a rec area, a stylish wet bar with wine cooler, and a separate gym with a full mirrored wall. Zoned heated floors add comfort throughout. Additional highlights include: heated triple attached garage, smart-home readiness, rough-ins for A/C, Vacuflo, and an alarm system. A rare opportunity to own a luxury home in one of Calgary’s most exclusive neighbourhoods, surrounded by parks, top-rated schools, and upscale amenities. (id:60626)
Trec The Real Estate Company
10633 60a Av Nw
Edmonton, Alberta
A Rare Investment Opportunity in PLEASANTVIEW! This newly built, income-generating 8-unit 4plex offers exceptional design, long-term performance, and strong RENTAL returns. Featuring a total of 16 BEDROOMS, 12 FULL BATHROOMS, and 4 HALF BATHROOMS, each unit is thoughtfully designed with premium finishes including luxury vinyl plank flooring, quartz countertops, stainless steel appliances, 9 ft ceilings, and upgraded fixtures. The UPPER UNITS include 3 bedrooms, 2.5 baths, in-suite laundry, and modern open-concept layouts. The legal basement suites are fully finished with 1 bedroom, 1 bathroom, private entry, full kitchens, and their own laundry. Perfectly located just 1 minute from MOUNT PLEASANTVIEW SCHOOL and only 10 minutes to DOWNTOWN, this property combines convenience with long-term value. With projected RENTS of $13,500–$14,500/month, this turnkey asset is ideal for investors seeking CMHC MLI Select eligibility and reliable cash flow. A true turnkey multifamily opportunity built to outperform. (id:60626)
Maxwell Polaris
465 Felton Road
North Vancouver, British Columbia
Discover this great family home on an expansive 66' x 120' lot with views of Deep Cove & Burrard Inlet. This quiet, family-friendly neighbourhood offers the perfect blend of tranquility & convenience. With 3 beds/2 full baths up and a easily suitable 1 bed/1 bath lower floor rental unit, this home is conveniently located just steps from Dollarton Village, offering easy walking access to banking, grocery shopping, cafes & restaurants. Outdoor enthusiasts will thrive here-world-class hiking trails are at your doorstep, while Deep Cove Park & Panorama Park offer endless recreation: boating, paddleboarding, swimming & more. Kitchen reno and wiring done in 2007. An unbeatable location in one of the North Shore's most sought-after communities! Open house Dec 7th, 2-4pm (id:60626)
One Percent Realty Ltd.
2601 4400 Buchanan Street
Burnaby, British Columbia
LUXURY LIVING in Brentwood Mall area built by Appia Group. This 1947SF, spacious 3 bed & 3 full bath home, showcases STUNNING 180 degree East, North & West VIEWS. The open style kitchen is renovated with high end cabinetry & appliances, countertops, & espresso maker. Spacious living & dining rooms are perfect for entertaining featuring newer engineered hardwood throughout. Other upgrades include custom cabinetry throughout, 120 bottle wine fridge, & built in wall bed and desk in guest bdrm. Extensive storage throughout. Enjoy INCREDIBLE VIEWS on a 480SF WRAP AROUND BALCONY perfect for entertaining! Off the dining area is a secondary balcony at 112SF with more views. 2 parking, 1 locker, & fantastic amenities. Location beside Brentwood, Skytrain, Solo District, Whole Foods & more! See video! (id:60626)
Sutton Group - 1st West Realty
4938 Pioneer Avenue
Burnaby, British Columbia
Very well kept,completely renovated inside and out before, nice home in popular Forglen neighborhood. Minutes to Metrotown, Crystal Mall & BCIT. Features 3 bedrooms up and family room, rec room and 3 bedrooms down. Basement setup for easy conversion 2 bedroom suite. Spacious fenced backyard with patio overlooked by partially covered 400 sq. ft. sundeck with mountain views. Solid maple flooring throughout upstairs. Kitchen incl. maple cabinets, granite counter tops, gas cooktop & wall oven. New Heat pump system for whole house to maximize energy efficiency of Cooling and Heating. 5 minutes walk to Top school Moscrop Secondary This lot with BACK LANE has good potential for Small Scale Multi Unit House . Open House 2:00-4:00 Sat(Nov 01) (id:60626)
Multiple Realty Ltd.
19 Richland Crescent
Brampton, Ontario
!!Wow Absolute Show Stopper!! An Exquisite Beauty And Upgrades Galore Welcomes You To 19 Richland Crescent. Located In The Much Sought After Community Of Vales of Castlemore. A Stunning Detached Brick And Stone Home With 5 Bedrooms With Walk-in Closets And 6 Washrooms. Massive Master Bedroom With A Full 5 Pc Ensuite. Modern Upgrades From Top To Bottom. Additional Office And 1 Bedroom Located In The Finished Basement. Effortless Entertainment With An Open-Concept Family Room And Kitchen For Friends And Family. No Sidewalk Infront Of Property On A Quiet Child Safe Crescent. Conveniently Located Near Shopping Plaza, Parks, Public Transit, Schools, Parks, And Hospital. Minutes To The Hwy410. Don't Miss This Opportunity. Too Much To Offer. !!Book Your Showings Today!! (id:60626)
RE/MAX Realty Services Inc.
227 Beechtree Crescent
Oakville, Ontario
Step into luxury as you enter this beautiful home in the highly coveted Lakeshore Woods. Perfectly situated on a large, pie shaped lot, for the ultimate outdoor living experience. This 4+1 bedroom home is not only spacious, with over 4200 sq.ft total living space, it answers every family's backyard dreams with its newly installed (2024) 600+ sqft low maintenance deck incl. a covered living space that features an auto-louvered roof system, built-in-fireplace, space heater, lighting, and more. The front of the house boasts new (2024): flagstone porch, driveway and landscaping, and front walkway that leads you to a double gate entrance to the stunning backyard oasis. The large, modern pool has a newly installed (2024) liner and coping. You'll find a freshly painted Cabana nestled in the corner of the property that allows for convenient storage and a perfect spot for serving up refreshments. Artificial grass finishes this backyard, creating total low maintenance outdoor living. The upgrades continue inside with all appliances replaced in 2024, including: Stainless steel fridge, cook top, built-in stove, microwave, dishwasher, and washer & dryer. Upstairs, the bedrooms are generously sized with a large master bedroom that includes a walk-in closet and large ensuite. Main floor laundry room includes access to the finished garage, complete with epoxy flooring. A finished basement with a large rec room, 3pc bath, and extra bedroom finishes this home for the ultimate move-in ready property. Don't miss out on this rare opportunity to embrace easy, luxurious living in Oakville. (id:60626)
Trilliumwest Real Estate Brokerage
56 Helena Avenue
Toronto, Ontario
Welcome To 56 Helena Avenue - A Beautifully Renovated Detached Home In Sought-After Wychwood! This Tastefully Updated Home Offers Exceptional Living On Every Level, WITH A FULL ADDITION From The Basement Up And Thoughtful Upgrades Throughout. Situated On A Rare 144-Foot Deep Lot, This Property Boasts A Double Car Garage And Exciting Laneway House Potential. Inside, You'll Find A Chef's Dream Kitchen, Renovated In 2021, Featuring An Oversized Peninsula With Stone Countertops, Matching Stone Backsplash, Custom Millwork, Stainless Steel Appliances, A Built-In Pantry And A Pull-Out Coffee Station - Perfect For Everyday Living And Entertaining. The Home Features Three Sun-Filled, Oversized Bedrooms, Including the ADDITION OF A **NEW ENSUITE BATHROOM (2025)**, Wall-To-Wall Custom Built-In Closets. Enjoy The Convenience Of Three Bathrooms--One On Every Level--And A Main Floor Mudroom For Added Functionality. The Fully Finished Basement Offers Incredible Flexibility, With A Large Family Room That Easily Converts Into A Fourth Bedroom, Teenager's Retreat, Or Home Gym. It Also Includes A Full Bathroom With Heated Floors And Built-In Storage Solutions. Stylish Details Bring Warmth And Character To The Home, Including Hardwood Floors, Custom Reclaimed Wood Barn Door, Elegant Wainscoting, Pot Lights Throughout, And A Cozy Fireplace. Step Outside To A Fully Fenced, Private Backyard With Premium Turf--Ideal For Relaxing Or Play. All Of This In An Unbeatable Location--Steps To Wychwood Barns With Weekly Farmer's Markets And Community Events, Transit In Every Direction--A 3 Minute Walk To The Subway, Close To Excellent Schools, Parks, Vibrant St. Clair West Amenities, And The Best Of City Living. This Home Truly ****Checks All The Boxes! 4 Bathrooms (Including **New 2025 Ensuite**), AC (2024), 200 Amp Service, Sump Pump; 3/4 Inch Waterline**** (id:60626)
Bosley Real Estate Ltd.
105 Botfield Avenue
Toronto, Ontario
INCREDIBLE HOME!!! Huge Lot! Large, welcoming, Sidesplit home with gas Fireplace, 4 Bedrooms or 3 plus Office, 4 bathrooms, ground floor Family room. Games room with Bar. Recreation Room and Finished Basement. Home is 2917 sq ft above ground plus basement. Oversized Primary bdrm has reading nook and 2 walk-in closets. Home crafted using custom, prime hardwood from trees cut and milled in Tillsonburg, Ontario. Large kitchen with Cathedral Ceiling walks out to wrap around deck. Huge 46.58 x 160 ft fenced lot with kidney shaped, inground Saltwater pool (32 x 18 ft). Deep end 8 ft. Home has generator for peace of mind and air ventilation system. Double Driveway and double garage with indoor access to home. Come take a look at this gorgeous home. Home Inspection Available. (id:60626)
Royal LePage Real Estate Services Ltd.
2305 Beaver Street
Abbotsford, British Columbia
PRESTIGIOUS WEST ABBOTSFORD CUSTOM HOME! Welcome to this exceptional, architecturally designed custom home built in 2021, located in one of West Abbotsford's most sought-after neighborhoods. Nestled on a spacious 7,100 sqft lot, this stunning 8-bedroom, 8-bathroom residence offers luxury, comfort, and income potential.Step inside and experience radiant heated floors throughout all floor levels and all bathrooms. The gourmet kitchen and separate wok kitchen feature premium real marble countertops, high-end kitchen aid stainless steel appliances-perfect for both everyday living and entertaining.Upstairs boasts 3 generously sized bedrooms, each with its own insuite with walk-in-closets Mortgage helper? Absolutely! This home includes a 2-bedroom legal suite. (id:60626)
Century 21 Coastal Realty Ltd.
Woodhouse Realty


