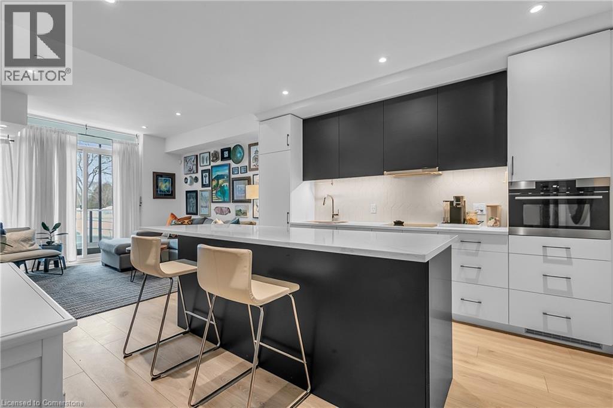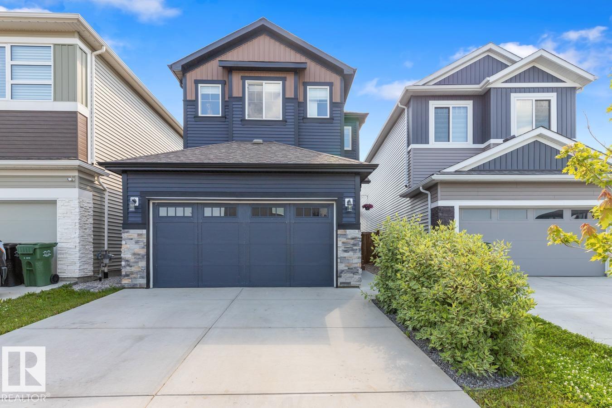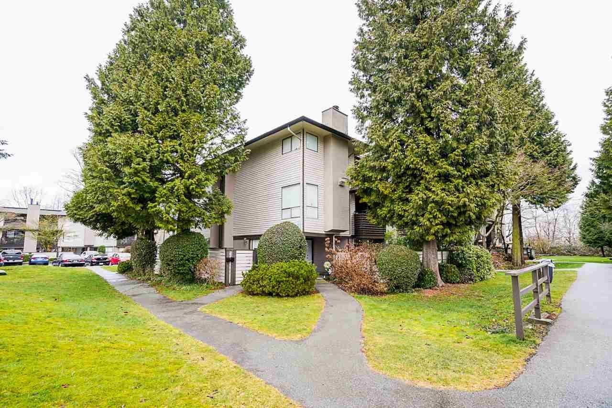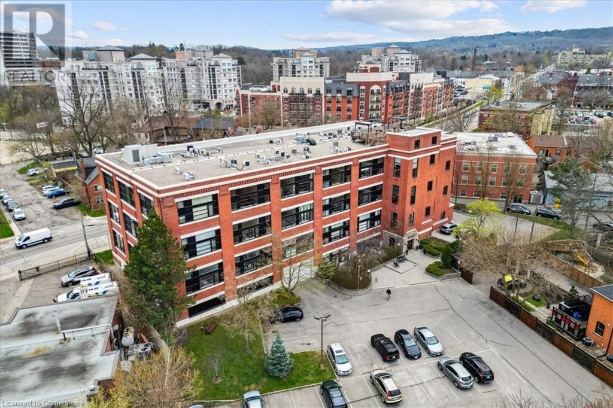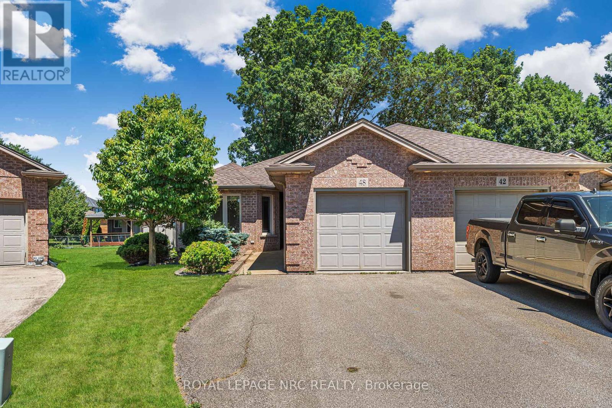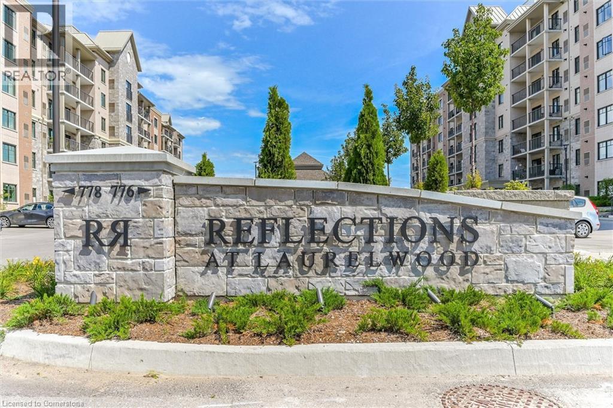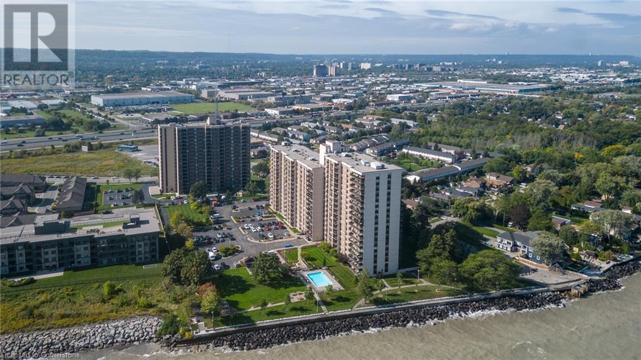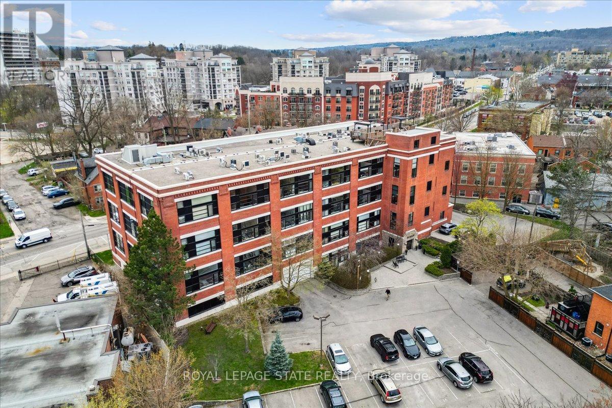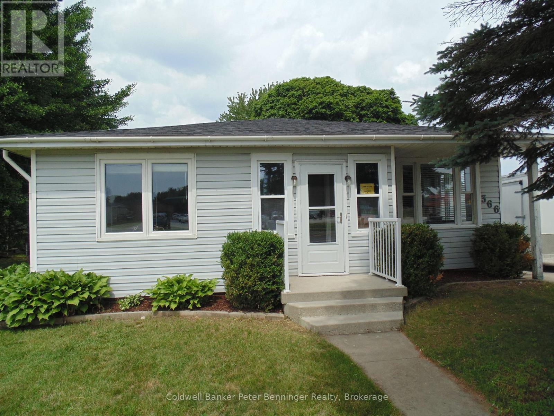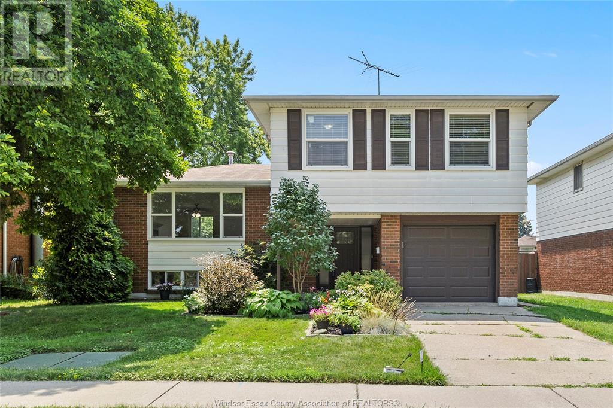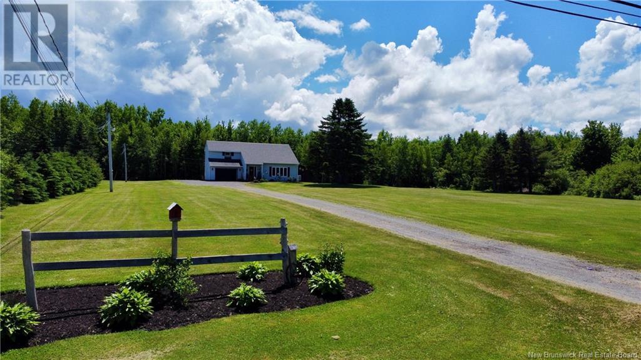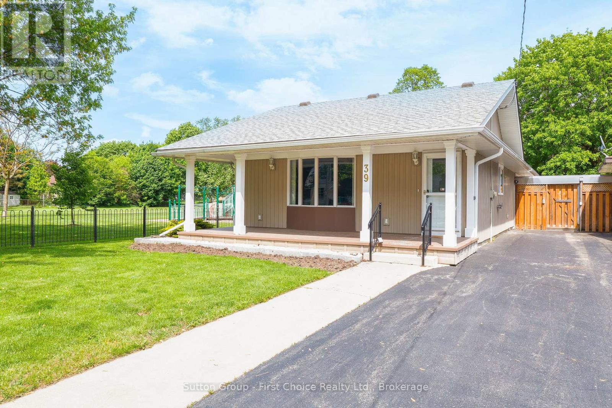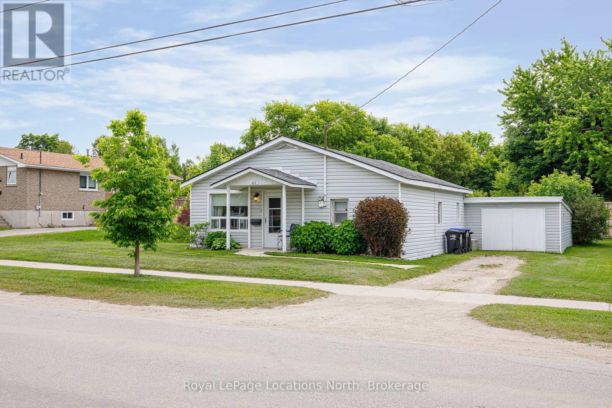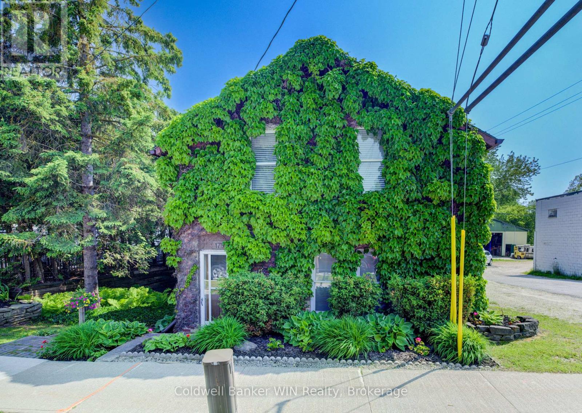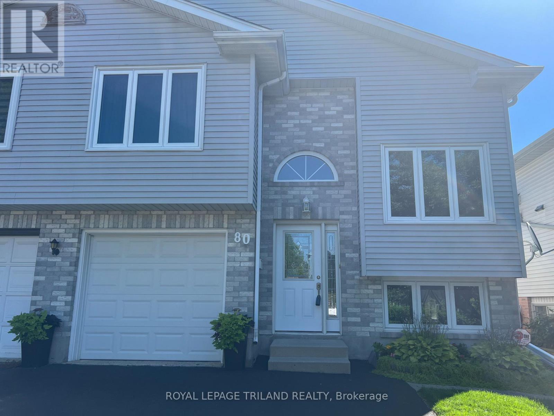20 Anna Capri Drive Unit# 15
Hamilton, Ontario
Welcome to 20 Anna Capri, Unit 15 - a beautifully renovated end-unit townhome with its own private driveway in a prime Hamilton Mountain location! This bright and modern home features a stunning new kitchen with quartz countertops and stainless steel appliances, a separate dining room, spacious living room, and a convenient main-floor powder room, all finished with stylish wide-plank vinyl flooring. Upstairs offers three generous bedrooms and a sleek 4-piece bath. The unfinished basement provides plenty of storage or future potential. Steps to all amenities, transit, schools, and parks - this is a must-see! ** Photos are of Model Home** (id:60626)
Royal LePage Signature Realty
741 King Street W Unit# 102
Kitchener, Ontario
Rare opportunity to own a 2-bedroom, 2-bathroom unit in The Bright Building offering 928 sq. ft. of modern living space plus a spacious 195 sq. ft. balcony. This thoughtfully designed suite features an open-concept layout, sleek kitchen, and a private primary suite. Enjoy top-tier amenities, including a party room, library, sauna, outdoor terrace with lounge areas, bike storage, and storage locker. Ideally located in Kitchener’s Innovation District, steps from the LRT, Google, and vibrant shops and dining. Don’t miss this stylish urban retreat! (id:60626)
Exp Realty
141 Bridlecreek Green Sw
Calgary, Alberta
Open House on August 23rd ( Saturday), 1:00-4:00pm. Huge Price Reduction !!! Welcome to this beautiful two-storey in the sought-after community of Bridlewood. The main floor boasts bright office with glass sliding doors, newly renovated 2-pieces bathroom plus laundry room. The kitchen offers plentiful cabinetry with a large island finished, corner pantry and stainless steel appliances. The open concept dining area and living room come with a cozy gas fireplace finished in mosaic tile. The upper level offers a huge master bedroom with large walk-in closet and en-suite bathroom including a soaker tub, separate shower with glass enclosure and spacious vanity. Moreover, there are other two good size bedrooms and a family bathroom. In the basement you will find the 4th and 5th bedrooms, 3-piece bathroom, rec room and plentiful storage. The garage has an electric sub panel to support a future heater. The south facing yard with a huge deck allows you to enjoy the breeze in the summer! Great location. Nearby the Bridlewood Wetlands Park, schools, shopping and quick access to Stoney, Deerfoot and Macleod Trails. (id:60626)
Trustpro Realty
1009 Berg Pl
Leduc, Alberta
Welcome to this impeccably maintained 4 bedroom fully finished former Lincolnberg Showhome 2 Storey in the beautiful neighbourhood of Black Stone! The bright spacious kitchen with ample amount of quartz counter tops & sizeable dining area adjacent to the living room with vinyl plank floors throughout & tons of natural light streaming in from the east facing backyard offers a great space for entertaining. The large mudroom, convenient walk-thru pantry & 2pc bath completes this level. Upstairs has 3 generous sized bdrms including a king size primary with walk-in closet & 5pc double sink ensuite! The cozy bonus rm, convenient laundry rm & 4pc main bath completes this level. The fully finished basement has 1 more bedroom, huge rec rm & 4pc bath. The oversized heated double attached garage completes this amazing home! Outside is a massive fully fenced private backyard with deck, ideal for the kids & enjoying those long summer nights. Walking distance to a playground with outdoor skating rink, parks & schools. (id:60626)
RE/MAX Excellence
10634 Holly Park Lane
Surrey, British Columbia
Fully renovated 2 bdrm, 3 level, END UNIT townhouse offers an open kitchen concept, private fenced yard with a good size patio area, and 2 balconies. Custom-built kitchen, bathroom vanity, entrance storage/coat rack, laminate flooring throughout, electric fireplace, 1 yr old hot water tank, new tub/toilet, crown mouldings, etc... Park like setting, acre+ of GREENSPACE, playgrounds, trees & gardens. Walking distance to Hjorth Rd Elementary, Guildford Park Secondary, Holly Park, Guildford Shopping Center, Guildford RecCenter/Library, Superstore, quick access to HWY1, short bus ride to Sky Train. RENTALS and 2 PETS ALLOWED. Building 11 located in the back, quiet part of the complex. Showings by appointment only. (id:60626)
Royal LePage Northstar Realty (S. Surrey)
50 Main Street Unit# 313
Dundas, Ontario
Bright, open, and full of potential - Welcome to the Mainhattan in downtown Dundas! This two-storey, two bedroom, 1.5 bathroom condo features soaring ceilings, a raised living room flooded with natural light, a full kitchen, separate dining area, powder room, and a versatile main floor bedroom or office. Upstairs, the loft-style primary suite includes a 4 piece ensuite and bonus den space. Extras include a secure underground parking (#13), new heating/cooling system (April 2025), rooftop deck with BBQ, and plenty of visitor parking. Needs some finishing touches but what a great opportunity to add your own style! Steps to the amenities of Dundas including shops, cafes, restaurants, trails, parks, schools, recreation and more. Close to public transit. Fantastic layout in a prime location - don't miss it! (id:60626)
Royal LePage State Realty Inc.
48 Bridgewater Court
Welland, Ontario
Welcome to 48 Bridgewater Court - where comfort, convenience, and carefree living come together in one beautiful bungalow. Tucked away on a quiet cul-de-sac in one of Welland's most peaceful neighbourhoods, this immaculately cared for home offers the best of main floor living with thoughtful features like wheelchair accessibility, no front steps, and roll-under sinks. Step inside and you'll find an open-concept layout with a seamless flow from the kitchen to the dining and living areas - perfect for everyday ease and effortless entertaining. The kitchen shines with quartz countertops, ample storage, and a cozy breakfast nook ideal for your morning coffee. With 2 spacious bedrooms, 1.5 bathrooms, and an attached garage, this home checks all the boxes for right-sizing without compromise. Downstairs, the fully finished basement boasts a massive rec room with a gas fireplace - the perfect space to unwind, host, or hibernate. Step outside through the patio doors off the dining room and enjoy a low maintenance backyard with a lovely deck ideal for relaxing afternoons or casual get togethers. Located just steps from the Seaway Mall, banks, groceries, and all essential amenities. And when you're ready to venture out, you're just minutes from Black Sheep Lounge, the new Bridgewater Restaurant, and easy highway access. Whether you're downsizing, simplifying, or settling into something that just makes sense this is one you'll want to see for yourself! (id:60626)
Royal LePage NRC Realty
776 Laurelwood Drive Unit# 609
Waterloo, Ontario
OFFER ANYTIME, MOVE-IN READY! 1,095 SQ. FT + 122 SQ. FT Balcony, 2 Parking Spots (1 underground, 1 surface) plus a Locker. This stunning 2 bedroom, 2 bath condo unit is located in sought after Laurel Creek Village Neighbourhood. The 6th floor Eastbridge layout features a very impressive gourmet kitchen. Classic flat profile maple cabinetry that coordinates perfectly with the luxurious granite and high end stainless steel appliances. Hardwood flooring through the entire unit. The master suite is big enough for a king size bed and features a walk-in closet and a tranquil, spa-like 3 piece ensuite with granite counter tops. The secondary bedroom is also of generous dimensions and well separated from the master. Main bath is 4 piece with upgraded floor tile and granite counters. In-suite laundry is conveniently located off the foyer and well away from the bedrooms. These two buildings have a shared lounge, a dedicated barbecue area, a game room and party room with pool table and a theatre, indoor bike storage room etc. Within walking distance to High Ranking Schools and bus routes, a short drive to both Universities, Shopping Centers and HWY 85. Water is included in the condo fee. Hot Water Heater Owned. (id:60626)
Royal LePage Peaceland Realty
500 Green Road Unit# 717
Stoney Creek, Ontario
Lakeside Living and Sunsets! Beautiful 1,110 sqft, 2BR + Den Condo boasting Waterviews from every room. New Furnace/AC, freshly painted, ‘Torlys Everwood’ Luxury Plank Flooring throughout, open concept design features spacious Living and Dining area with stunning lake views , modern kitchen with pantry and Island, In-suite laundry, Lg Master BR with walk-thru closet and Ensuite, generous 2nd bedroom with lg closet, semi private Den is perfect for a home office, yoga area or 3rd bedroom, plenty of closet/Storage and updated main bath. Step out on to your private balcony and enjoy stunning lake views with your morning coffee, or picture perfect sunsets with your favourite bottle of wine. Building amenities include waterside inground pool, BBQ’s and picnic tables, gym/workout area, games rm, bike storage, workshop, car wash and party rm. Exclusive underground parking and lg storage locker included. Condo Fees include: Heat, hydro, cable, internet, C/Air, amenities and exterior maintenance. Location and Building Amenities are unparalleled for this area. (id:60626)
Royal LePage State Realty Inc.
103 Surrey Street E
Guelph, Ontario
Welcome to 103 Surrey St E, a beautifully renovated century home nestled in one of Guelph's most desirable locations, just a short stroll from the vibrant downtown! This 3-bedroom gem is the perfect blend of historic charm & modern updates! Upon entry, you're greeted by a bright & airy living room, featuring solid hardwood floors & multiple windows that flood the space with natural light. The living room flows effortlessly into a spacious dining room, ideal for hosting family gatherings or dinner parties with friends. The eat-in kitchen is a showstopper with fresh white cabinetry, a beautiful backsplash & stainless steel appliances. The charming wainscoting adds character & direct access to the deck makes outdoor entertaining a breeze—perfect for BBQs with friends & family. Upstairs, you'll find 3 spacious bedrooms, all with hardwood floors, high baseboards & large windows that invite abundant natural light. The modern 3-piece bathroom features a sleek vanity & convenient stackable laundry. With room to add a 4th bedroom & zoning that allows for future possibilities, this home offers incredible flexibility! The property also includes a detached garage at the back, perfect for additional storage or parking. The home has been mechanically updated, including a newer furnace, wiring, windows & plumbing, along with cosmetic upgrades such as the kitchen, bathroom & flooring. This property’s location is unbeatable. It’s just a short walk to downtown Guelph offering an array of restaurants, boutique shops, nightlife & more. For commuters, the GO Train station is within walking distance. You’re also just steps away from the University of Guelph, making it ideal for students or parents of students. Local gems like Sugo on Surrey & Zen Gardens are at your doorstep! (id:60626)
RE/MAX Real Estate Centre Inc.
117 King's Bridge Boulevard
Moncton, New Brunswick
Welcome to your dream home in sought-after Moncton North! This beautifully crafted, brand-new build offers modern comfort, style, and space designed for todays family. Step into the spacious 1.5-car attached garage - perfect for both parking and extra storage. Inside, you're greeted by a bright and airy open-concept main floor that seamlessly blends the living, dining, and kitchen areas. The kitchen features sleek white, soft-close cabinetry and a large eat-up island offering plenty of prep and storage space. The dining room offers lots of natural light and patio doors leading to the private deck, ideal for relaxing or entertaining. The living room features a cozy electric fireplace. This floor is completed with a convenient 2-piece bathroom and a dedicated washer and dryer area. Upstairs, retreat to a luxurious primary suite complete with a walk-in closet, spa-like ensuite, and a mini-split heat pump for year-round comfort. Two additional bedrooms and a full bathroom complete the upper level. The finished basement expands your living space with a large family room, a fourth bedroom, and a third full bathroomperfect for guests or a growing family. An added large storage area completes the basement. This home has it all: modern finishes, functional layout, and an unbeatable location in Moncton North. Don't miss your chance to call it home! Property taxes are currently based on non-owner occupation. (id:60626)
Exit Realty Associates
313 - 50 Main Street
Hamilton, Ontario
Bright, open, and full of potential - Welcome to the Mainhattan in downtown Dundas! This two-storey, two bedroom, 1.5 bathroom condo features soaring ceilings, a raised living room flooded with natural light, a full kitchen, separate dining area, powder room, and a versatile main floor bedroom or office. Upstairs, the loft-style primary suite includes a 4 piece ensuite and bonus den space. Extras include a secure underground parking (#13), new heating/cooling system (April 2025), rooftop deck with BBQ, and plenty of visitor parking. Needs some finishing touches but what a great opportunity to add your own style! Steps to the amenities of Dundas including shops, cafes, restaurants, trails, parks, schools, recreation and more. Close to public transit. Fantastic layout in a prime location - don't miss it! (id:60626)
Royal LePage State Realty
366 Goderich Street
Saugeen Shores, Ontario
Welcome to this charming home featuring beautiful hardwood floors and 3 spacious bedrooms including a master suite with a walk in closet and private en suite bath. The open concept kitchen and dining area boasts a new countertop, sink and faucet with plenty of natural light perfect for entertaining family and friends. In the lower level, you will find a large rec room, workbench and loads of storage. Step outside to a large deck with a pergola ideal for relaxing or hosting summer barbeques. The mature trees provide shade and privacy, while the spacious shed offers extra storage for tools and outdoor gear. Additional highlights include new shingles in 2021, parking for 4 vehicles, and a fantastic location within walking distance to shops, restaurants and parks. Move-in-ready home combining comfort, space and convenience. Perfect starter home! Don't miss your chance to own this wonderful property--schedule your showing today! Office Residential zoning allows several permitted uses. (id:60626)
Coldwell Banker Peter Benninger Realty
9805 Esplanade
Windsor, Ontario
AVAILABLE IMMEDIATELY, RENOVATED HOME WITH UPDATED KITCHEN AND FLOORS IN THREE LEVELS. SOME MORE WORK IS BEING DONE. NEW ROOF IS BEING INSTALLED BEFORE CLOSING. OPEN CONCEPT LR/DR WITH EAT IN KITCHEN. NOT MUCH AVAILABLE IN THE AREA, NOTHING TO DO, JUST MOVE IN. VERY INVITING HOME, GRANITE COUNTER TOP IN KITCHEN, NEWER WINDOWS, NEW BLINDS, LARGE FENCED BACKYARD FOR FUTURE ABOVE OR INGROUND POOL. GREAT LOCATION FOR SCHOOLS. SHOPPING, BUSES, PARKS, GOLF COURSE. HOUSE SHOWS VERY BEAUTIFUL, SUITABLE FOR SMALL OR GROWING FAMILY. MUST BE SEEN TO APPRECIATE. GREAT VALUE FOR A SMALL OR GROWING FAMILY. RENOVATED HOME, SHOWS BEAUTIFUL. VACANT, IMMEDIATE POSSESSION. (id:60626)
RE/MAX Preferred Realty Ltd. - 585
110 Valley Ranch Road
Irishtown, New Brunswick
Welcome to 110 Valley Ranch Road, Irishtown, New Brunswick Nestled on over 2 acres of beautifully landscaped property, this impressive 3-bedroom, 2.5-bathroom home offers the perfect balance of privacy, comfort, and conveniencelocated just five minutes from Costco and close to schools and all major amenities. Designed with family living and entertaining in mind, the outdoor space features a resort-style setting complete with an above-ground pool, oversized patio, and a covered gazeboideal for hosting gatherings or relaxing in your own private retreat. The main level boasts a spacious eat-in kitchen equipped with modern stainless steel appliances, and a bright, inviting living room with cathedral ceilings and a mini-split heat pump for year-round comfort. An attached garage provides added convenience and storage. The lower level offers a generously sized family room with its own mini-split system, making it a perfect space for movie nights, playrooms, or a home office. Upstairs, the primary bedroom includes a 3-piece ensuite, while two additional bedrooms and a full 4-piece bathroom complete the upper floor. Whether youre looking for room to grow or space to entertain, this property offers it all. Dont miss this exceptional opportunityschedule your private viewing today. (id:60626)
RE/MAX Quality Real Estate Inc.
39 Portia Boulevard
Stratford, Ontario
Welcome to this cozy and accessible bungalow located right next to a beautiful park. This well-maintained home offers 2 comfortable bedrooms, an updated kitchen with modern finishes, a convenient laundry closet for added functionality, a bright 3-season sunroom, and a convenient 3-piece bath. Ideal for those seeking one-level living, it features a wheelchair ramp for easy access and an electric-controlled gate. The fully fenced yard includes a handy storage shed and plenty of space for gardening or relaxing. With no basement to worry about, this home is low-maintenance and move-in ready. Don't miss this rare opportunity to enjoy peaceful living in a prime location! (id:60626)
Sutton Group - First Choice Realty Ltd.
420 Third Street
Collingwood, Ontario
R2 Zoning allowing for a Duplex, Single Family, Semi-Detached or potential to Sever this 85 ft X 132 ft lot. All future building/lot plans to be approved by the Town of Collingwood. The existing home features 3 bed (one has been converted to a laundry room), 1 bath, one level living and is perfect for someone who may want to downsize, retirees, investors or first time buyers. Shingles replaced in 2021, hot water tank is owned and was replaced 2-3 years ago. Don't miss out on your chance to capitalize on this property with Mountainview Elementary and Centennial Park (indoor swimming, baseball diamonds, basketball, community gardens) just steps away. You are also only blocks away from all the great restaurants on First Street. Buyer to do own due diligence regarding R2 Zoning, allowable uses and any severance potential. (id:60626)
Royal LePage Locations North
27 - 270 North Centre Road
London North, Ontario
Welcome to this spacious 3+1 bedroom, 3+1 bathroom condo located in the highly sought-after Masonville Neighbourhood of North London! Nestled in a peaceful condominium neighbourhood, this home offers a perfect blend of comfort and convenience. With plenty of space throughout, you'll enjoy a bright and airy living environment with 3 levels fully finished. The main level features a large open-concept living room with a cozy gas fireplace and huge windows overlooking a large backyard space. This is ideal for family gatherings or entertaining guests! The well-equipped kitchen provides ample storage and counter space, making meal prep a breeze, with an open dining area for gathering to eat. Upstairs, you'll find three generously sized bedrooms, including a primary bedroom with an ensuite bath, as well as an additional full bathroom. The finished basement offers a versatile space for a fourth bedroom, home office, or recreation room, providing even more room for your needs, with lots of storage and another full bathroom! Outside, you'll appreciate the attached one-car garage and plenty of visitor parking for guests. Plus, the quiet neighbourhood ensures a tranquil living experience. Enjoy the convenience of being close to shopping, at Masonville Place, top-rated schools, and a variety of restaurants. Public transit options and bus routes are nearby, and you're just minutes away from Western University and University Hospital, making this an ideal location for students, faculty, and healthcare professionals. This condo offers the perfect combination of space, comfort, and location don't miss out on this exceptional opportunity! All floors have been replaced with Vinyl Plank Flooring! (id:60626)
Royal LePage Triland Realty
175 Smith Street
Wellington North, Ontario
Welcome to this charming 2-storey red brick home that blends classic character with modern convenience. Nestled behind beautiful vines that add a peaceful, back-to-nature feel, this spacious home offers 5 bedrooms and 1.5 bathrooms, perfect for growing families or those needing extra space. Inside, the kitchen is a cooks dream, equipped with both a gas stove and an induction stove, complemented by a matching double-door refrigerator. The main floor offers excellent functionality with a bedroom, a convenient 2-piece bathroom, and a versatile laundry room that doubles as an oversized pantry, along with additional storage tucked neatly under the staircase. The large Living Room features a walkout to the rear deck as well as a brick fireplace which would be perfect for hanging your stockings at Christmas. Upstairs, you'll find the freshly painted 4-piece bathroom, a generous primary bedroom, and three additional well-sized bedrooms. The basement features a large, dry workshop area with a walkout to the private, tree-lined backyard. Step outside to enjoy the peaceful outdoor space, complete with a deck accessible from the living room, a gazebo perfect for relaxing or entertaining, and a large shed providing ample storage. The zoning of this property also allows a work from home ability such as accountant, home office, hair dresser and more. The main floor bedroom is conveniently at the front of the home allowing easy separation of home and work life. Speak with your Realtor today to explore this additional unique feature. This unique property offers a perfect balance of character, function, and outdoor enjoyment ready to welcome you home. Updates: Reverse Osmosis '23, Fridge '12, Stoves '20, Fans 22', Furnace '09, Washer/Dryer '18, 2nd Floor Staircase '21, Shingles '15, Rear Addition '78, Eaves/Heat Cables '25, Hood Vents '22, Back Door '24, Electrical Meter Box '25, 2pc bath '23. (id:60626)
Coldwell Banker Win Realty
4920 Beardsley Avenue
Lacombe, Alberta
Privacy, views AND SO MUCH ROOM at 4920 Beardsley Ave!This pretty bungalow has so much to offer AND a wall to wall deck with GORGEOUS LAKE VIEWS! With pretty curb appeal, your front door opens to a roomy entrance with room for bench seating and a handy large coat closet. Directly to your left with sunny south exposure, is a lovely south facing office/ bedroom with a large closet. This location offers a quiet space set away from the main living space. There is a spacious full 4 piece bath as you head down the hallway. With soaring 12 foot ceilings and floor to ceiling windows, the open concept living area is stunning! The U shaped kitchen features warm white cabinetry, glass backsplash, quartz countertops, stainless steel appliances and a full sized pantry. The island offers additional counter seating, and there is plenty of room for a large kitchen table. The living area is surrounded by windows and offers gorgeous lake views; This room is anchored by a cozy gas fireplace with a mantle glass tile surround. There are several storage closets for linen, etc and a huge laundry room. There are cabinets galore, expansive counter space and a handy laundry sink. The primary bedroom faces Henner’s pond and is tucked off the living area with a good sized walk-in closet and a 5 piece ensuite. With a soaker tub, walk in shower and 2 sinks with extra cabinet storage, relaxation starts here! The basement offers so much room for entertaining, hobbies and extra guests. There are 2 large bedrooms, another 4 piece bath, a large theatre room (or office) and a HUGE family room all kept cozy with in-floor heat. There is a large dry bar with a mini fridge and tons of cabinets and counter space.As if this fabulous home didn’t offer enough, the PRIVATE 32’ expansive deck has views for DAYS! With unobstructed views of Henner’s Pond (with well placed privacy glass), a natural gas bbq & a fire table, family get-togethers and relaxation has never been better! The fully finished double gar age offers additional storage and room for two full sized vehicles. This home features 12’ ceilings, ceramic tile, hardwood floors, glass & river rock backsplash, smoked privacy glass on your deck, custom blinds & drapery, a reverse osmosis system and a water softener. Your low condo fees cover area maintenance and street snow removal. With unparalleled views and cozy main floor living, this stunning home offers it ALL! (id:60626)
Royal LePage Network Realty Corp.
Lot 114b 43 Jessome Avenue
Lantz, Nova Scotia
Semi detached home in Lantz by Marchand Homes. This family friendly home is located at the end of a cul de sac with a landscaped lot, single car garage and many additional features. Inside you will find a main floor that has an open concept living room, dining area and kitchen. The kitchen has quartz counter tops, white shaker style cabinets to the ceiling and a 3'x5' center island. Also on the main level is a ductless mini split heat pump, home office, powder room as well as the single car garage. On the upper level you will find three bedroom with a 4 pc main bath along with a 5 piece ensuite bath with free standing tub and 5' tiled shower with acrylic base and walk in closet. Floors are a combination of ceramic and upgraded wide plank water resistant laminate. Lot will be subdivided prior to closing. Lot size TBD. (id:60626)
Sutton Group Professional Realty
80 Tanner Drive
London East, Ontario
Welcome to Whitlow Estates, a family friendly neighbourhood tucked away in east London. If you are looking for a home that's ready to fit your lifestyle in a quiet location but still has easy access to the highway, this one is worth a look. This raised bungalow semi fits the bill. The main floor features a large living room with a huge picture window, an eat in kitchen with updated appliances and another large window making it very bright. Three bedrooms finish this floor with one of the bedrooms being used as a family room featuring a sliding door to a deck overlooking a pasture and trees. The backyard is fenced and landscaped. Great private area. The lower level is fully finished with a three piece bathroom and a huge family/bedroom. A good sized laundry room and one car garage with a double driveway finishing this level. Outside is a beautifully landscaped walkway to the back yard which has plenty of room for pets or family entertaining. This property is located minutes from local parks, splash pads, golf courses and an abundance of amenities to suit a family. This spacious home has been beautifully cared for and is in great condition. See this one first! (id:60626)
Royal LePage Triland Realty
33 Sunnydale Crescent
Bedford, Nova Scotia
This charming 2-storey semi-detached home offers 3+1 spacious bedrooms and 2.5 bathroomsideal for growing families or those needing extra space. Freshly painted throughout, the interior feels clean, bright, and modern. The open-concept layout provides a seamless flow while still offering defined spaces for the living room and dining area, perfect for both everyday living and entertaining. Equipped with two heat pumps, the home ensures efficient comfort year-round. The finished basement includes an additional bedroom, ideal as a guest room, home office, or recreation space. Step outside to a shaded back patio, offering a private and relaxing outdoor retreat. Located in a highly desirable neighborhood, this home is within walking distance to Sunnyside Mall, major bus routes, schools, and the extensive shopping and dining options of Bedford Commonstruly the perfect blend of comfort, convenience, and community. (id:60626)
Royal LePage Atlantic
45 Golden Mile Road
Kawartha Lakes, Ontario
Situated on a sought-after street on the outskirts of Lindsay, this raised bungalow sits on just over half an acre in a commuter-friendly location. Offering 1000 square feet of living space, this home features 3+1 bedrooms, 1 4pc bath on the main level and rough-in for 3pc in the basement, massive attached garage and spacious yard with deck and in-ground swimming pool. This property offers the space and potential to create your dream county haven in an amazing location! (id:60626)
Affinity Group Pinnacle Realty Ltd.


