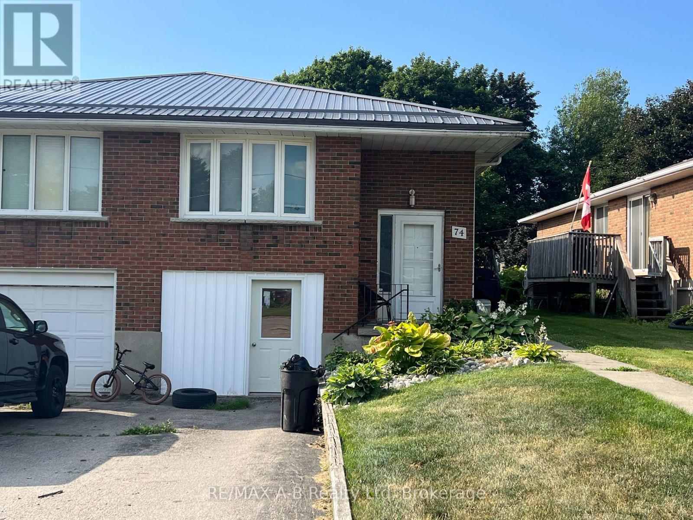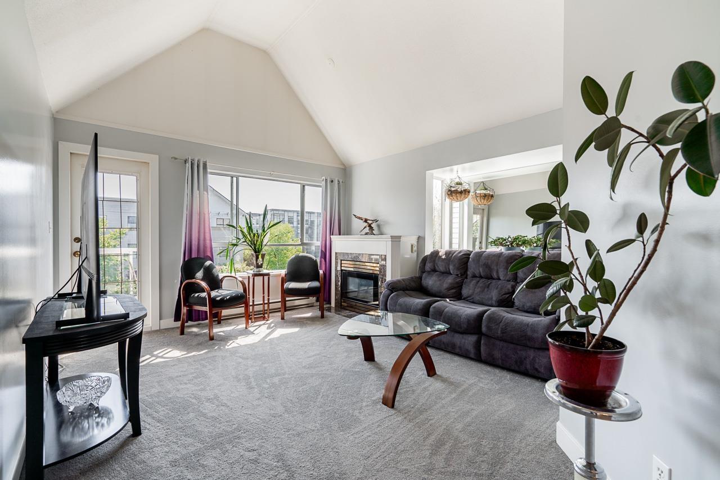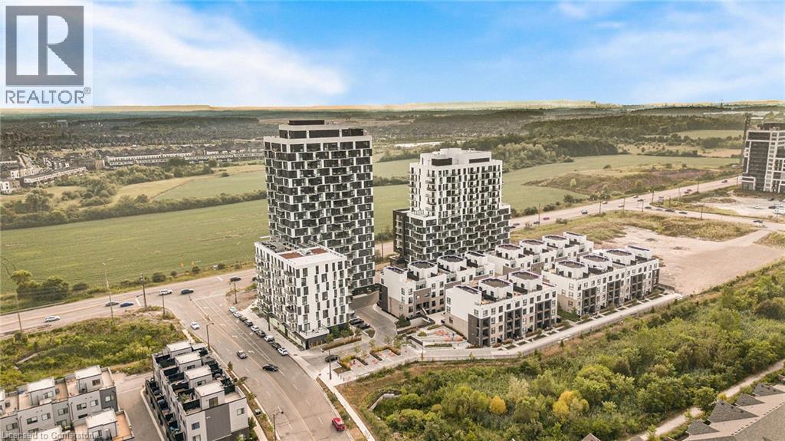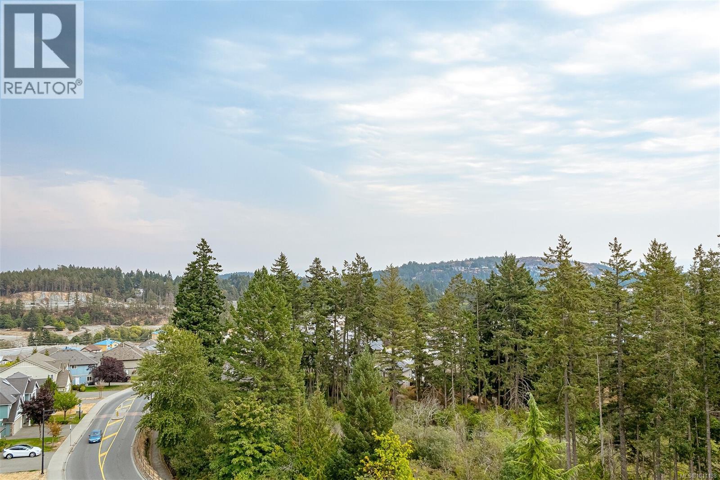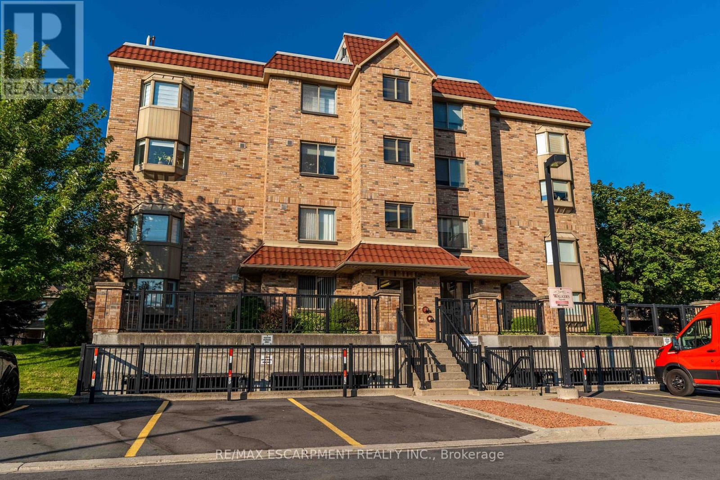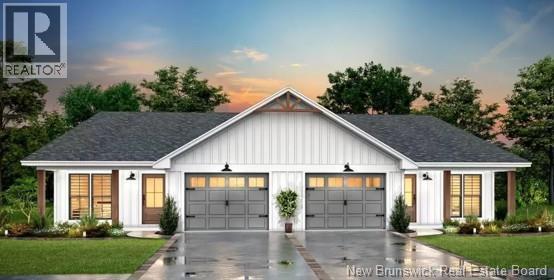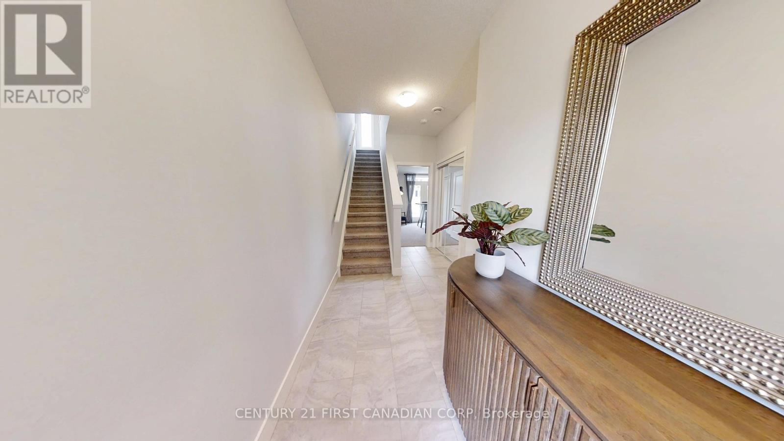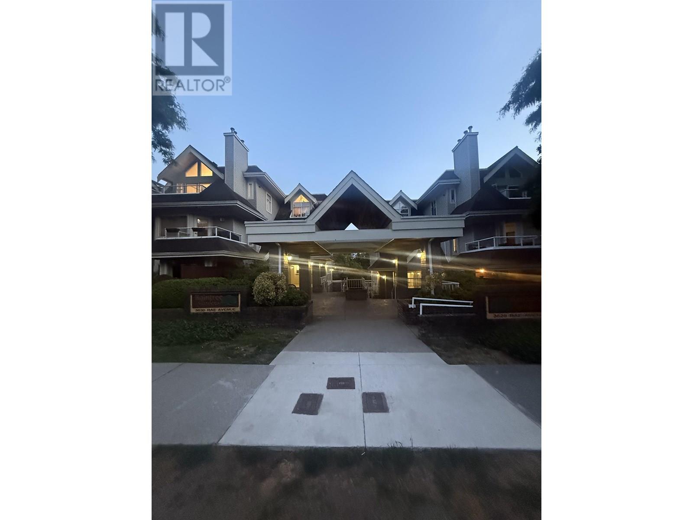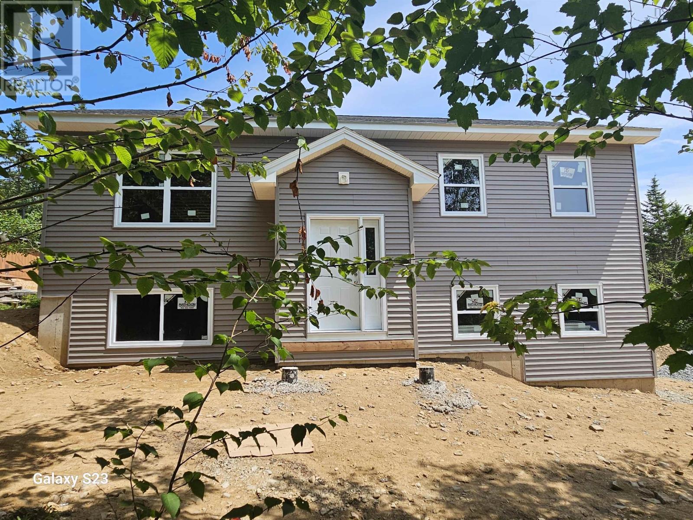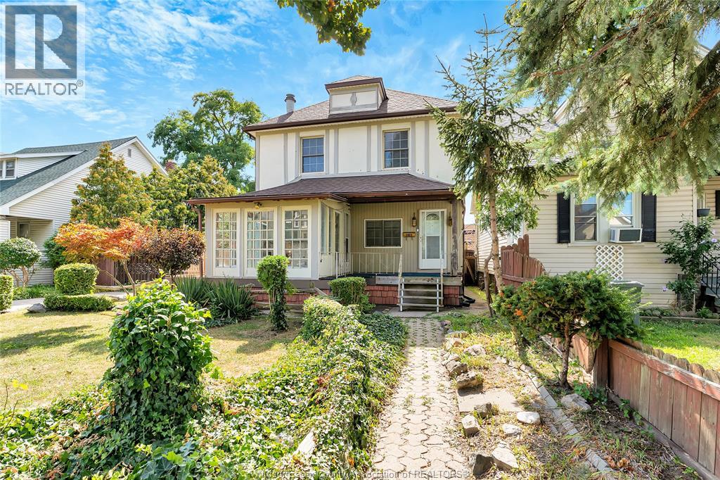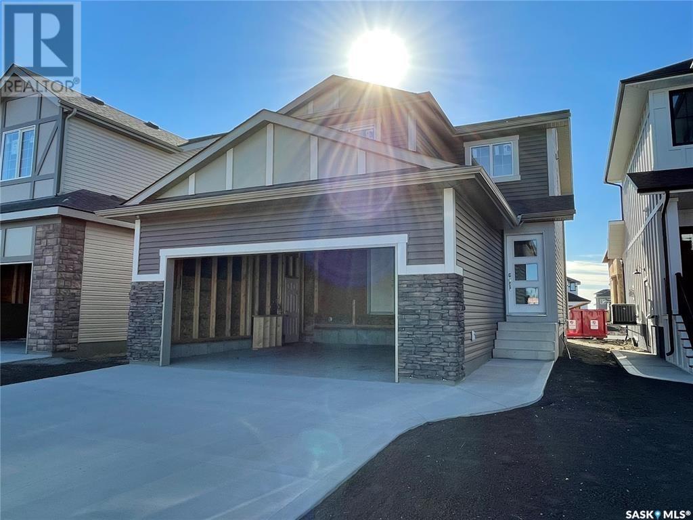1444 Lakehurst Avenue
Fort Erie, Ontario
Welcome to 1444 Lakehurst Avenue, a spacious 1,850 sqft. bungaloft situated on a large corner lot in the desirable Crescent Park neighbourhood of Fort Erie. This 4-bedroom, 2-bathroom home offers a functional layout with room for the whole family to relax and grow. The main floor features a bright sunroom, a combined living and dining room, a cozy family room, and a well-equipped kitchen. The main floor primary bedroom includes a convenient 3-piece ensuite, offering privacy and comfort. Upstairs, you'll find a versatile recroom, three additional bedrooms, and a 4-piece bathroom - ideal for children, guests, or a home office setup. Step outside to enjoy the fully fenced yard, a patio surrounding the sunroom for entertaining or relaxing, and a handy storage shed for tools and seasonal gear. Mature trees and plenty of green space make the backyard perfect for play or a peaceful retreat. Located within walking distance of Lake Erie's shoreline and the sandy shores of Crescent Beach, this home is also close to schools, the Leisureplex arenas and community centre, and Ferndale Park with its splash pad, soccer fields, and playground. Just a short drive to shopping, restaurants, the QEW highway, and the Peace Bridge to the USA, this property offers the ideal combination of comfort, space, and convenience in a family-friendly setting. (id:60626)
RE/MAX Niagara Realty Ltd
74 Adam Street
East Zorra-Tavistock, Ontario
Attention - First time home buyers, investors or if you are ready to downsize, then be sure to call to view this 3 or 4 bedroom raised bungalow semi-detached home located close to the public school, arena, park, splash pad and shopping. Features include eat-in kitchen with sliders, plus den or 3rd bedroom with sliders to a deck and 180 ft deep lot, plus a finished family room. Own your own home today. (id:60626)
RE/MAX A-B Realty Ltd
27225 Hwy 21
Rural, Saskatchewan
Welcome to this unique 20 acre property, offering a blend of historic charm and modern functionality. Set on a newly subdivided parcel, this 100 year old farmhouse features a spacious main floor primary suite with 4 piece bath, kitchen, formal dining room, living room and bright sunroom, as well as a large entry needed in the country! Upstairs you will find three additional bedrooms, and a 2-piece bath. The basement has a family room, den or office, and a 3 piece bath, as well as the laundry and utilities. Equestrians will love the 70' X 160' indoor riding arena (with heat) with an attached 36' X 36' viewing and tack room, a 32' X 64' Barn for the animals and hay, and a 40' X 64' heated shop, ideal for an owner-operator or hobbyist looking for workspace, and a 24' X24' double garage (heated) complete the outbuildings. The land is cross fenced into numerous corrals, has a few outdoor waterers, the shop and riding arena both have heat in them. There is an outdoor riding ring, and hillside pasture. The home features newer PVC windows, furnace, air conditioning (both in 2024), as well as interior weeping tile added to the house. Relax on the covered back deck, or enjoy the secluded yard space. Whether you are looking to run a small horse operation, offer lessons, start or continue your home based business or simply enjoy a peaceful life in the country, this property offers flexibility and infrastructure to do it all. (id:60626)
RE/MAX Of Lloydminster
230 Edinburgh Street
London North, Ontario
Welcome to your new home in vibrant West London! This all yellow brick gem offers the perfect blend of character, space, and location-ideal for first-time buyers, investors, or those looking to downsize. You'll love the unbeatable proximity to Western University, University Hospital, shopping, schools, downtown, and public transit are all just minutes away. Step inside to discover a surprisingly spacious layout. The bright and welcoming living room flows effortlessly into the dining area and a stunning kitchen, complete with granite countertops and a gas stove -perfect for cooking and entertaining alike. The primary bedroom features its own four-piece ensuite, while two additional generously sized bedrooms provide ample space, one with an oversized closet for added convenience. Downstairs, the cozy family room offers a warm retreat, with large windows and a gas fireplace creating the perfect ambiance. A separate utility/laundry room offers practical storage and functionality-with additional storage off the laundry room. Outside, enjoy a fully fenced backyard with a private patio that is ideal for summer barbecues or peaceful evenings. A handy storage shed helps keep things neat and organized. With downtown, vibrant local shops, and top-rated eateries just a short walk away, this location offers the lifestyle you've been looking for. (Home is currently tenanted and photos are from previous listing- with permission) (id:60626)
The Realty Firm Inc.
306 20257 54 Avenue
Langley, British Columbia
This 1,053 sq. ft. 2 bed/2 bath SOUTHWEST FACING TOP FLOOR CORNER home offers a bright, welcoming feel. 13' VAULTED CEILING, large windows, and a skylight fill the space with NATURAL LIGHT, and from the kitchen you can enjoy a charming MOUNTAIN view. A private balcony is the perfect spot to relax with your morning coffee or unwind at the end of the day. Recent UPDATES include fresh paint, new baseboards, modern flooring, quartz countertops, backsplash, & a GORGEOUS BRAND NEW WALK-IN SHOWER in the ensuite. The main bath has been FULLY RENOVATED with a sleek vanity, new shower, toilet, and flooring. With in-suite laundry, NO DIRECT NEIGHBOURS, and a location within walking distance to parks, Timms Community Centre, schools, and the future SkyTrain, this home is ready for you to enjoy! (id:60626)
RE/MAX Treeland Realty
5437 Blake Crescent
Regina, Saskatchewan
Well maintained three bedroom, 3 1/2 bath family home in crescent location; main floor with great room concept; ample cabinets and island with granite counter tops; gas fireplace in living area, 1/2 bath and laundry complete the main floor; upstairs you'll find 3 bedrooms, bonus room(newer vinyl plank) and 2 full baths; walkin closet and 5 piece ensuite with jet tub; basement is partially finished with family room, den, office and a completed 3 piece bath; direct entry to partially insulated double garage; garden door off dining area to deck and fully landscaped backyard; underground sprinklers front and back; existing surveyor's certificate available; fridge(2024), stove, dishwasher, range hood, washer(2024), dryer, c/vac w/attachments & powerhead, window treatments and sump pump. C/air is rented. (id:60626)
RE/MAX Crown Real Estate
345 Wheat Boom Drive Unit# 1206
Oakville, Ontario
Welcome to Oakvillage! Spacious & sun-filled 1 bed plus den 1 bath suite in one of Oakvilles most desirable luxury condo buildings, built by award winning Minto Communities. Ideal location with close proximity to highways 403/407/QEW. This suite features an open concept living space, floor to ceiling windows, quality plank flooring, ensuite laundry, spacious balcony & stunning west/sunset & lake views. Stylish kitchen offers stainless steel appliances, built-in microwave, quartz countertops & breakfast bar. Spacious living area with sliding doors to the balcony. Building amenities include exercise room, party room, visitor parking & on-site management. Close proximity to great schools, shopping, public transit, parks & trails. (id:60626)
RE/MAX Realty Services Inc
651 Dunes Drive Unit# 102
Kamloops, British Columbia
Never before lived in - 2 bedroom, 2 bath condo at Fairway10 in Westsyde at The Dunes Golf and Country Club. It won't be hard to find yourself leading an active lifestyle with an abundance of outdoor recreation options including golf, hiking trails and miles of country roads to bike. This south facing corner unit includes luxury finishings, an appliance package, window coverings, air conditioning and parking which makes for easy living at Fairway 10. This unit is our 2 bedroom and 2 bathroom plan that features approximately 1265sqft of living space and includes 2 parking stalls. Enjoy your large, covered, wrap around deck with a gas bbq hook up and space to entertain. Shopping, recreation, restaurants and schools are nearby. Stroll down to the beach, view wildlife on the Dunes walking trails or drive minutes to Privato Winery. Ready for occupancy and quick possession possible. All measurements approximate and should be verified. Call now for a private viewing. (id:60626)
Brendan Shaw Real Estate Ltd.
260 Lillico Avenue S
Listowel, Ontario
This meticulously maintained 1.5 story home offers a wonderful opportunity for anyone seeking a place to call home in the heart of Listowel. With its convenient location and inviting property features, this place is a must see. This home features two bedrooms, one and a half bathrooms with the main floor bathroom fully renovated in 2025, original hardwood floors, fully fenced yard, front and rear decks, detached heated shop/garage, new insulation in the attic and so much more. This charming property offers much more then meets the eye, with it's combination of classic features, modern upgrades and ideal location, this property is ready to welcome it's new owners. (id:60626)
Kempston & Werth Realty Ltd.
2246 Archer Gate
Langford, British Columbia
Situated in the desirable Bear Mountain area, these Prime, Sunny, Serviced, fee-simple building lots boast scenic valley and mountain views, with select lots offering secondary suite potential. This step-down style lot will allow for a daylight basement design, and you will be able to take in the panoramic views from all levels of your home. With proximity to amenities such as world-class golf courses, hiking trails, racquet sports, playgrounds schools and all the amenities of Bear Mtn & Millstream Village, these lots offer an unparalleled lifestyle opportunity making them ideal for those seeking both a dream home and a solid investment. Don't miss your chance to secure a slice of this prime real estate and build the home you've always envisioned. (id:60626)
Royal LePage Coast Capital - Westshore
142 Muriel Crescent
London South, Ontario
Move in ready designer quality home on lovely private crescent close to shopping, schools and easy access to downtown or Hwy #401/402 with concrete drive, mudroom addition, full concrete front sitting porch, bright and open sunroom addition, updated windows plus newly shingled roof and so much more. One of the best parts of this inviting home is the level entry sunroom for easy accessibility and extra living space. This sunroom has 2 skylights and is divided by a barn door concept from the 3rd bedroom which is presently used as an office/den. Ample sized galley kitchen provides eat-in area with separate dining area if needed beyond a half wall (presently used as an extension of the living room space) offering loads of seating for guests and family gatherings. Boasting a warm cozy feeling generous family room in the lower with separate games area with portable bar set up is ideal for entertaining and those fun family games evenings. Private concrete patio off the sunroom or mudroom addition at the side door is ideal for those warm evenings while preparing dinner, BBQing, dining outside and chats around the patio table. The perfect family home in a well-established residential area. This one has loads of finished space and is move in ready. (id:60626)
Royal LePage Triland Realty
103 First Avenue
St. Thomas, Ontario
Welcome to 103 First Ave in St. Thomas. This spacious multi-generational home features 3 bedrooms on the main level plus 3 additional bedrooms in the lower level, offering two separate living areas. With potential rental income of $1,500+ per month, this property provides an excellent mortgage helper opportunity. The layout is ideal for extended families, investors, or buyers seeking flexibility in their living arrangements. A large detached double car garage and driveway parking for up to 7 vehicles offer exceptional convenience. Main floor laundry adds to the practicality of this well-designed home. Located in a family-friendly neighborhood close to schools, parks, shopping, and minutes from downtown St. Thomas, with easy access to London. A smart choice for those seeking space, value, and income potential in a convenient location. (id:60626)
RE/MAX Advantage Realty Ltd.
102 - 3499 Upper Middle Road
Burlington, Ontario
Welcome to this beautifully maintained 2-bedroom, 2-bathroom condo located in one of Burlington's most desirable communities! Perfectly situated on the main floor, this unit offers the ease of no stairs and features a private terrace with walkout patio doors ideal for enjoying your morning coffee or entertaining guests. Step inside to a bright and spacious open-concept layout, featuring generous living and dining area, and two large bedrooms with ample closet space. The entire unit is immaculately clean and well cared for, offering true pride of ownership. Enjoy modern convenience with underground parking, a secure storage locker, and low-maintenance living in a quiet, well-managed building. Just minutes from shopping, restaurants, parks, schools, and highway access, this location offers unbeatable accessibility for commuters and lifestyle seekers alike. Whether you're downsizing, investing, or entering the market, this turnkey home checks all the boxes. (id:60626)
RE/MAX Escarpment Realty Inc.
132 Simurda Court
Loyalist, Ontario
A definite "must-see" property! Immaculate 3-Bedroom Townhouse on Quiet Cul-de-Sac is move-in-ready! In a sought-after, family-friendly neighbourhood, this beautifully maintained 3-bedroom,3-bathroom townhome offers comfort, privacy, and style all on a quiet cul-de-sac just steps from parks, golf, schools, and Lake Ontario. Step inside to find a tastefully decorated and immaculately kept home featuring a spacious layout with a full ensuite, finished basement, and central A/C for year-round comfort. The kitchen comes fully equipped with all appliances and boasts an 11-stage reverse osmosis water system perfect for the health-conscious homeowner. Enjoy outdoor living in your landscaped backyard, complete with a deck, concrete patio, mature cedars for privacy, and a fully fenced yard ideal for kids, pets, or entertaining guests. Highlights: 3 Bedrooms / 3 Bathrooms, Full ensuite and finished basement, Central A/C and all appliances included, GFCI and electrical all ready for hot-tub/sauna, Reverse osmosis water filtration system, a Private and well landscaped backyard with deck and patio, Garage with added storage, Quiet cul-de-sac in a great neighbourhood near parks and the lake. Don't miss your chance to own this turnkey home that checks every box. Book your private showing today! (id:60626)
Century 21-Lanthorn Real Estate Ltd.
329 Hampton Road
Quispamsis, New Brunswick
Welcome to 329 Hampton Road in Quispamsis. This newly constructed garden home offers over 1,600 square feet of well-designed living space with three bedrooms and two full bathrooms. The exterior presents excellent curb appeal with a paved driveway, a covered front porch, fresh landscaping, and a private rear deck. Inside, the open-concept main level features a bright and spacious kitchen, dining, and living area, ideal for both everyday living and entertaining. The primary suite includes a walk-in closet and a beautifully finished ensuite, while two additional bedrooms provide ample space for family or guests. A convenient main-level laundry area, abundant storage, and high-quality finishes throughout enhance the homes functionality. The unfinished basement offers significant potential for additional living space, storage, or a workshop. With no HOA fees, minimal maintenance, and the opportunity to customize finishes, this property represents an excellent opportunity to own a NEW home in a prime Quispamsis location. Contact today to arrange a private viewing. (id:60626)
RE/MAX Professionals
18 - 530 Gatestone Road
London South, Ontario
Welcome to Kai, in London's new Jackson Meadows community. This community embodies Ironstone Building Company's dedication to exceptionally built homes and quality you can trust. These three storey townhome condominiums are full of luxurious finishes throughout, including engineered hardwood flooring, quartz countertops, 9ft ceilings, elegant glass shower with tile surround and thoughtfully placed potlights. All of these upgraded finishes are included in the purchase. The desired location offers peaceful hiking trails, easy highway access, convenient shopping centres and a family friendly neighbourhood. (id:60626)
Century 21 First Canadian Corp
2925 Queensborough Rd Road
Madoc, Ontario
Hobby Farm with 37 acres. Barn and outbuildings. Farmhouse with 3 bedrooms waiting for you to restore to its former glory. Eat in kitchen with formal dining room, main floor laundry, two living room area. Partial basement with 100 amp breaker panel, propane furnace. FronT porch with a views, on curve of road. Surrounded by farm land and newer homes. Minutes to Madoc great location on paved road. Great access to Hwy #7 to travel to the city of Toronto or Ottawa. (id:60626)
RE/MAX Quinte Ltd.
302 3638 Rae Avenue
Vancouver, British Columbia
HUGE POTENTIAL! RENOVATORS DREAM, make it your own.Well maintained building in a Prime Collingwood Location. Corner north facing 3rd floor unit with open spacious layout.2BDRM, 2BATH, secured underground parking, storage locker, in suite laundry, gas f/p. Close to all amenities, transit,shopping, quiet and central location.This one is definitely worth looking at. (id:60626)
Team 3000 Realty Ltd.
165 Ostrea Lake Road
Musquodoboit Harbour, Nova Scotia
Only ½ hour from the Halifax Metro Area, and minutes from the growing community of Musquodoboit Harbour, where you can find shopping, restaurants, walking trails, along with many other amenities and close to Highway 107 on ramp, this brand-new three bedroom 1.120 sq. ft (on main level) extended foyer split entry is being constructed on a private treed lot. Home will feature an amazing open concept design allowing for entertaining guests and family activities. While keeping with the heart of the home the kitchen is open to the dining and living space, and there are loads of cabinet space there plus wired center island increasing the available counter space. Next to the kitchen is the dining room with doors leading to a 10 x 20 private deck (stairs to yard extra) Partially finished walkout basement with future 3rd bedroom, large office and rec room. Add to that a separate laundry room, 3 piece bath and utility room plus storage under the stairs. Builder will discuss the cost of finishing the basement. Home to be pre wired for an electric heat pump. (Heat Pump not included) (id:60626)
Century 21 Trident Realty Ltd.
59 Cloverdale Avenue
Hamilton, Ontario
Attn: First Time Buyers!!! Affordable Rosedale location. 3 br. spacious brick 1.5 storey, fully fenced, oversized yard, private driveway, parking for 4-6 cars, newer kitchen, some windows, hardwood flooring, rough in bath in basement. Don't delay, book your private viewing now! High walk score, close to schools, parks, shopping, transportation and amenities. This home is PRICED TO SELL and won't last and rarely are available in this area. (id:60626)
RE/MAX Escarpment Realty Inc.
93 Tolt Road
Portugal Cove - St. Phillips, Newfoundland & Labrador
Tucked away in a private, peaceful setting with a view of Hogan’s Pond, this raised bungalow offers the best of both worlds—quiet, country-style living just 10 minutes from the Avalon Mall, Health Sciences Centre, and MUN. On full municipal services, the home features vaulted ceilings, a cozy country kitchen, and a woodstove that adds warmth and charm. With 4 bedrooms and 3 full baths, there’s plenty of space for family life or hosting guests. Whether you’re relaxing by the fire or taking in the pond view with your morning coffee, this home delivers comfort, character, and convenience. As per Sellers direction. The Sellers hereby direct the listing Brokerage there will be NO CONVEYANCE OF ANY WRITTEN SIGNED OFFERS prior to 6 pm Sunday July 27/2025 and all offers are to be open for acceptance until 8 pm July 27/2025 (id:60626)
RE/MAX Infinity Realty Inc.
20 Normand Lane
Grande-Digue, New Brunswick
NEW CONSTRUCTION FOR FALL 2025 | SAMPLE PICTURES | Discover this MODERN bungalow in the charming village of Grand-Digue, just fifteen minutes from the coastal town of Shediac. Featuring a bright and open-concept design, this home boasts a spacious living, dining, and kitchen area with 9-FOOT CEILINGS and plenty of natural light. The kitchen is a standout with FLOOR-TO-CEILING cabinets, a central island, and durable laminate countertops, making it perfect for cooking and entertaining. With 3 BEDROOMS, including a master suite with an ENSUITE bathroom, WALK-IN CLOSET, and convenient in-unit laundry, this home offers comfort and functionality. A 4-piece bathroom serves the additional bedrooms. The attached double car garage provides ample storage space, while the LARGE lot offers plenty of outdoor possibilities. Upgraded with pre-engineered HARDWOOD flooring and one MINI-SPLIT system, this home ensures both style and efficiency. Dont miss your chance to own this stunning property in a peaceful yet well-connected community (id:60626)
Exit Realty Associates
1019 Windsor
Windsor, Ontario
2 1/2 STOREY HOME WITH 5 BEDROOMS INCLUDING THIRD LEVEL LOFT. DOUBLE LOT 60 FOOT FRONTAGE WITH PRIVATE DRIVE PARKING FOR MULTIPLE CARS! THIS HOME HAS A SUMP PUMP, WATERPROOFING AND BACK WATER VALVE. ROOF IS APPROX 5 YEARS OLD. FURNACE & C/AIR APPROX 7 YEARS. PLUMBING AND ELECTRICAL IN 2016. POSSIBILITY OF SEVERANCE FOR SECOND LOT. 2.5 CAR DETACHED GARAGE. (id:60626)
RE/MAX Preferred Realty Ltd. - 585
207 Asokan Street
Saskatoon, Saskatchewan
NEW - Ehrenburg built 1472 sq.ft. - 2 Storey with Optional Legal Suite in Saskatoon's fastest growing neighborhood [ Brighton ]. The LINCONBERG Model. Kitchen features Quartz counter tops, sit up Island, corner pantry, exterior vented OTR microwave, built in dishwasher, Superior built custom cabinets and eating area. Spacious and Open floor plan. 3 bedrooms. Master bedroom with 4 piece en-suite and walk-in closet. 2nd level laundry. Double attached Garage with Concrete driveway and front landscaping. **Note** This unit is CURRENTLY UNDER CONSTRUCTION and the Interior photos are from a currently completed and sold unit. Finishes vary between units. Room measurements taken from blueprints. Scheduled for a FALL POSSESSION. Buy now and lock in your price. (id:60626)
RE/MAX Saskatoon


