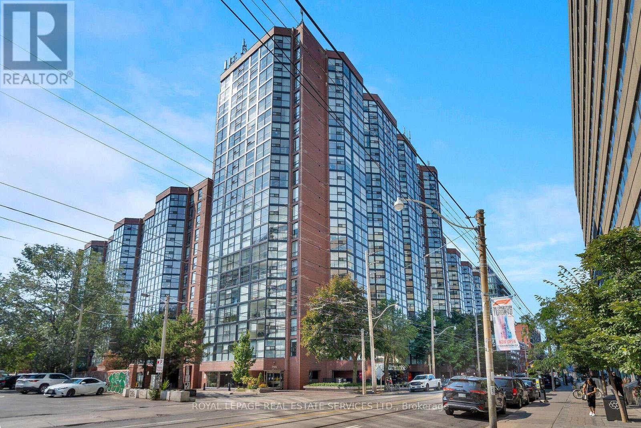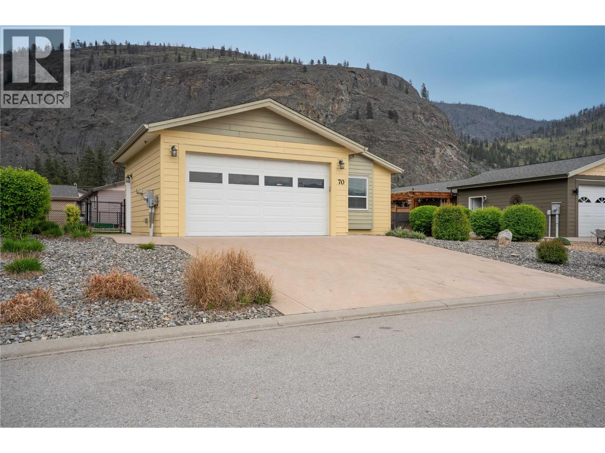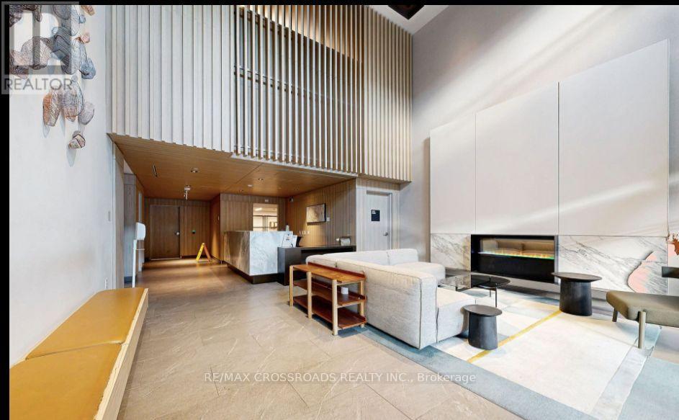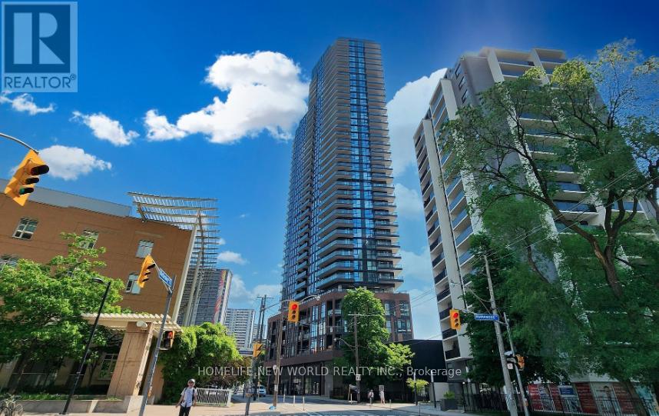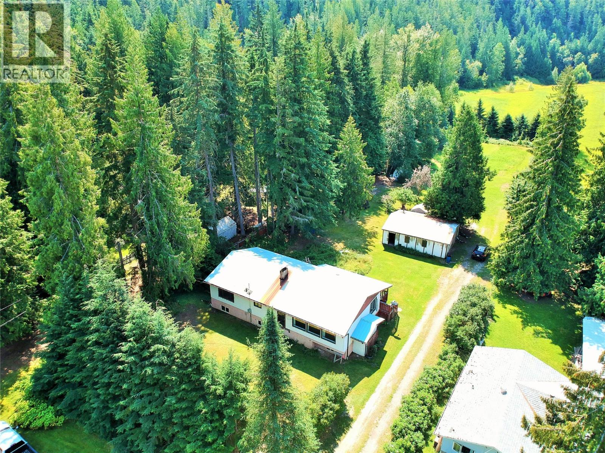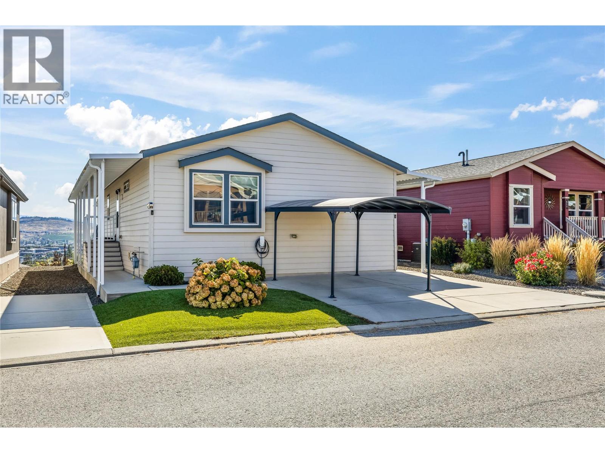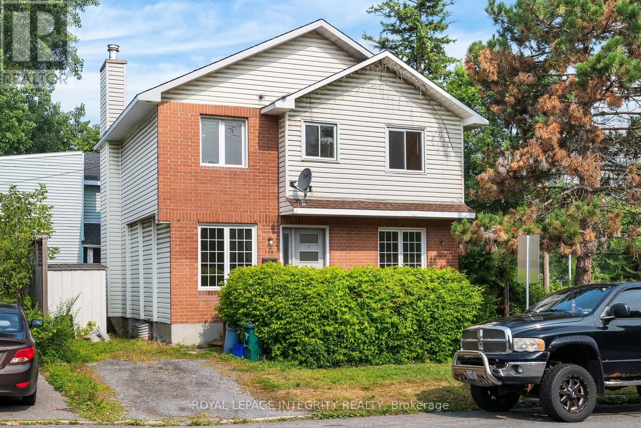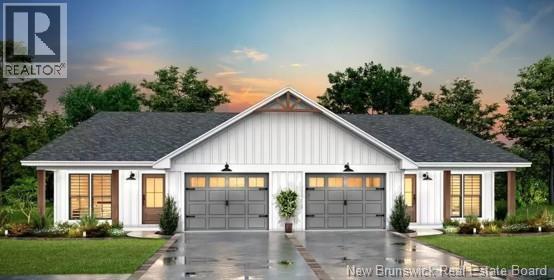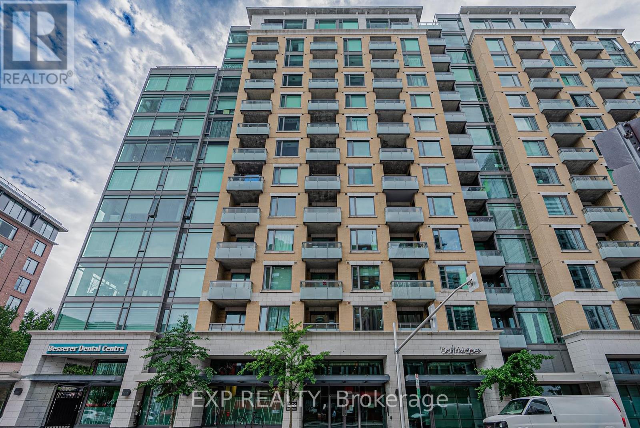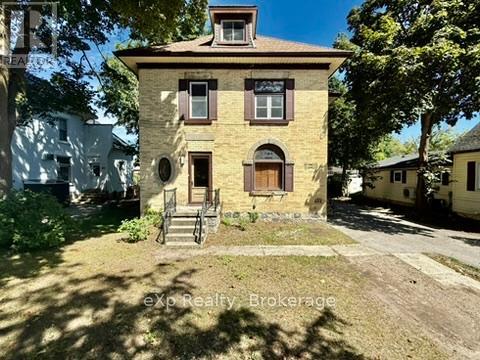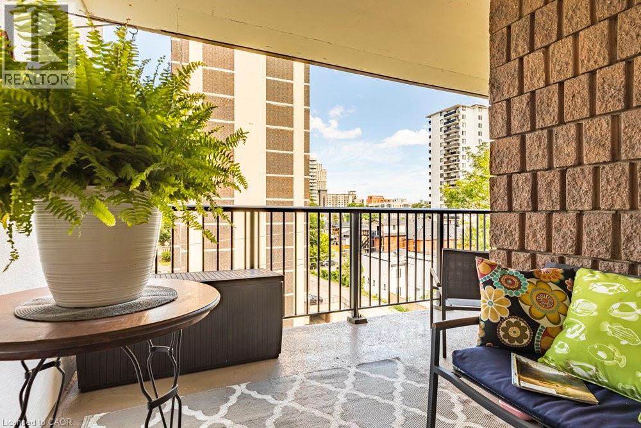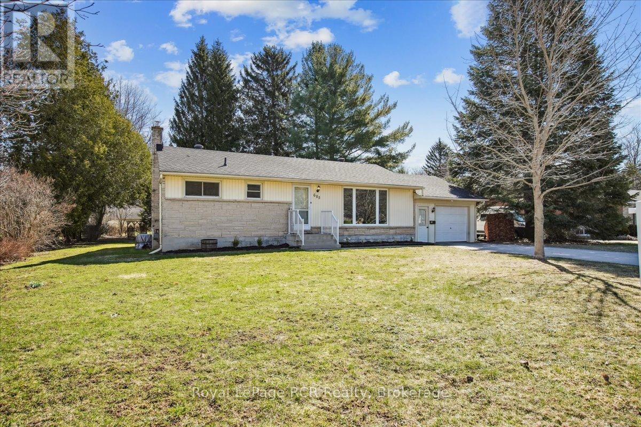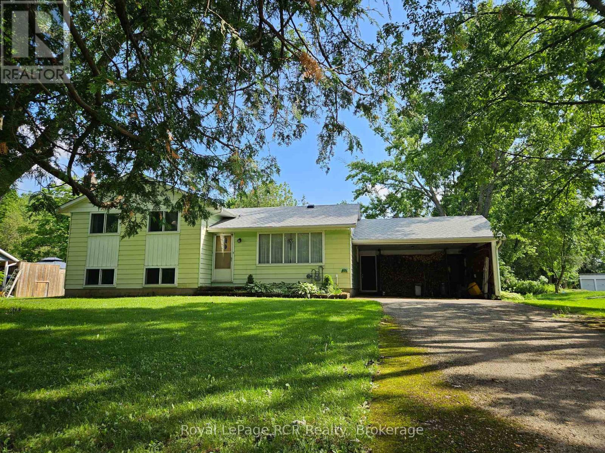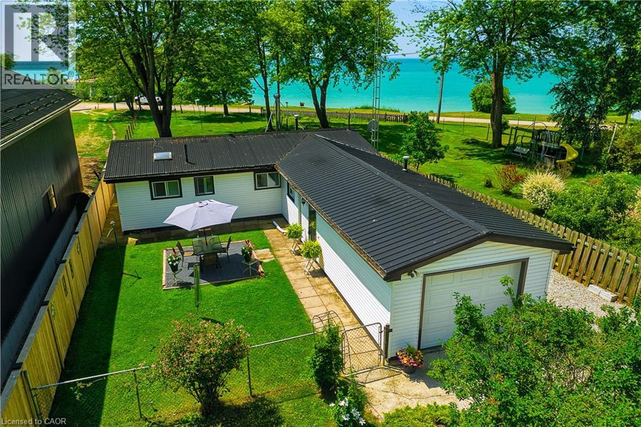1614 - 705 King Street W
Toronto, Ontario
Welcome to a resort-like living at King West's Summit II. Immerse yourself and enjoy Toronto's most well-appointed complex...ever. Situated on nearly an entire city block in the neighbourhood of King West, the Summit condos offer every resident the convenience of being near the heart of action while offering an escape through the building's top-tier amenities. This upgraded open-concept one-bedroom plus den suite features 740 sq ft of living area, floor-to-ceiling windows, bright north-westerly views, hardwood floors, an updated modern kitchen equipped with stainless steel appliances, a double door fridge, pot lights and a breakfast bar. The suite also includes a large ensuite storage room, an excellent-sized open concept den area, a full 4pc washroom, and 1 underground parking space for added convenience. Enjoy resort-style amenities: concierge, gym, indoor and outdoor pools, sauna, lounge/party room, media rooms, squash courts, and visitor parking. Perfectly located in the prime cross street of King St W and Bathurst, steps away from restaurants, shops and parkettes with Stackt Market and Fort York just a walk away. (id:60626)
Royal LePage Real Estate Services Ltd.
8300 Gallagher Lake Frontage Road Unit# 70
Oliver, British Columbia
Step into this fully updated gem featuring fresh paint throughout, brand new laminate flooring, and stunning quartz countertops. The spacious kitchen shines with new stainless steel appliances and updated cabinet doors, while the large pantry provides ample storage. Enjoy cozy evenings in the living room, highlighted by a custom feature wall with a built-in 6 ft electric fireplace. Both bathrooms are tastefully refreshed, and the new laundry appliances make daily chores a breeze. Bright new lighting fixtures add a modern touch throughout the home. This property also offers a double car garage, no age restrictions, and allows 2 pets, making it perfect for families or downsizers alike. Leasehold property means no GST or Property Transfer Tax. Pad rent is $720/Month and includes water, sewer, garbage, and recycling. A must-see home with comfort, style, and convenience all in one. Book your showing today! (id:60626)
RE/MAX All Points Realty
808 - 225 Sumach Street
Toronto, Ontario
In the Heart Of Downtown With Stunning Unobstructed View. Enormous Private Balcony To Watch The Sunset Overlooking 6 Acre park and Toronto Skyline. 1 Bed + Den With One Parking And Locker. High Ceiling And Amazing Layout. Conveniently Located Near Ryerson, Eaton Centre, Aquatic Centre, Ttc, Dvp And All The Other Essentials. Five Star Amenities: Rooftop Terrace, Mega Gym, Kids'Zone, Co-Working Space, 24 Hrs Concierge, Party Room & More. (id:60626)
RE/MAX Crossroads Realty Inc.
1811 - 159 Wellesley Street E
Toronto, Ontario
Immerse yourself in urban living at its finest in this stunning 1 bed + den condo located in downtown Toronto. Chic modern finishes throughout this amazing open concept layout. With a private balcony offering city skyline views, a large primary bedroom featuring floor to ceiling windows, and a spacious den perfect for a home office or guest room, this unit offers versatility and comfort. A full suite of building amenities include: 24-Hour Concierge, Rooftop Lounge & BBQ Area, Fitness Studio With Yoga Room, and Zen Inspired Sauna. Enjoy the convenience of a nearby park for leisure and immerse yourself in the vibrant cityscape just steps away, with an array of restaurants, grocery stores and amenities at your fingertips. A short walk to Ryerson, Yonge/Wellesley subway and Bloor/Sherbourne Subway, making this location great for commuters. (id:60626)
Homelife New World Realty Inc.
105 - 5 Shady Golfway
Toronto, Ontario
Stunning Sun-Filled & Spacious Condo Perfect for First-Time Buyers or Growing Families! This well-maintained 2+1 bedroom gem is full of character, featuring a bright open-concept layout, a completely renovated kitchen with quartz countertops/backsplash, newly painted interiors, and partially new floors. Move-in ready, it also offers a rare private backyard with direct entry perfect for outdoor living. Generous-sized bedrooms feature ample closets. Includes 1 parking space + locker, plus access to exceptional amenities: gym, indoor pool, sauna, party room, social room, and 24-hour security. Unbeatable location walk to the community center and golf course, just 10 minutes to downtown, 3 minutes to the DVP, and 7 minutes to the 401. TTC right at your doorstep! A perfect mix of comfort, convenience, and value truly move-in ready! (id:60626)
Homelife/miracle Realty Ltd
11 Peaceful Place
Porters Lake, Nova Scotia
Welcome to 11 Peaceful Place, where lakeside living meets modern comfort! This stylish 3-bedroom, 2-bath semi-detached home features an attached garage and a bright, open-concept layout with lovely finishes. The main level offers a welcoming foyer leading into a sun-filled space. The kitchen boasts a great pantry, stainless steel appliances, pot lights, and center island that flows seamlessly into the dining area and living room, complete with a ductless heat pump for year-round comfort. Youll also find the primary bedroom with a walk-in closet, a 3-piece bath, and convenient laundry on this level. Upstairs, there are two additional well-sized bedrooms, a cozy family room, and a full 4-piece bath. Outside, enjoy the landscaped yard, or take a short stroll to Bell Lake for shared beach and dock access, a gazebo, kayak racks, and a fire pit. The community also offers walking trails, a playground, and an off-leash dog park. All this, just minutes from some of Nova Scotias most beautiful beaches, and only 2530 minutes to Downtown Dartmouth or Halifax. Come see for yourself! (id:60626)
Keller Williams Select Realty
1825 Stepp Pit Road
Sicamous, British Columbia
Welcome to your new quiet corner of paradise at 1825 Stepp Pit Road, located on a peaceful no-thru road within the boundaries of the District of Sicamous. This country-residential zoned parcel offers nearly one full acre( 115x417 ft) of expansive land, providing both privacy and space for your dreams to unfold. The beautiful partially treed lot features open and flat areas perfect for outdoor activities and gardening with a standout feature being he impressive 30x30’ detached shop, ideal for hobbies, storage, or a workspace. The cozy home presents three comfortable bedrooms with a full bath, while the large unfinished basement opens up numerous possibilities for expansion or customization. Though the home may benefit from some updates, it holds significant latent value, presenting a wonderful opportunity for those willing to invest a bit of sweat equity. Take advantage of the municipal water service and the peaceful surroundings that this property offers. Don’t miss your chance to create your perfect retreat in this desirable and private location! (id:60626)
Coldwell Banker Executives Realty
4035 Gellatly Road S Unit# 125
West Kelowna, British Columbia
Welcome to 125- 4035 Gellatly Road, located in the quiet Canyon Ridge community. This home is 1,241 sqft, offering 2 bedrooms, 2 bathrooms, and a bright open concept. The owners who have lovingly call this home for 20 years have meticulously maintained every square inch, making it and move-in ready for you. Walking in you are welcomed into a large living space with gas fireplace that leads seamlessly into the dining and kitchen areas. Through the back patio doors you will surely enjoy the shaded back patio that backs onto a peaceful stream. Recent upgrades include a new furnace and water heater, providing comfort and peace of mind. The community grounds are beautifully kept, and the location is unbeatable—just minutes to Okanagan Lake and beaches, hiking at Goats Peak and Glen Canyon Greenway, plus all the shopping, dining, and amenities of Westbank city center. Call your agent or the listing agent for additional details today and start packin! (id:60626)
Royal LePage Kelowna
2440 Old Okanagan Highway Unit# 509
Westbank, British Columbia
LAKE VIEW LOT in Sierra’s, West Kelowna! This pristine 3-bedroom home is a true standout, showcasing numerous high-end upgrades that are sure to impress. What truly sets this property apart are the breathtaking lake and mountain views enjoyed from the expansive composite deck, complete with sleek glass railings. The gourmet kitchen features a massive granite island, abundant cabinetry and counter space, premium stainless steel appliances, and a built-in wine/beverage cooler. The bright living room is enhanced by engineered hardwood flooring and stunning lake views. The spacious primary bedroom includes a walk-in closet and a luxurious 5-piece ensuite with dual sinks. Two additional bedrooms and a well-appointed 4-piece guest bathroom provide plenty of room for family or visitors. A convenient laundry/utility room offers extra storage and functionality. Enjoy low-maintenance, xeriscaped landscaping in the front yard and a driveway that accommodates two vehicles. CENTRAL A/C | NO AGE RESTRICTIONS | RENTALS & PETS ALLOWED. This home is available for quick possession and easy to show — book your private viewing today! (id:60626)
Realty One Real Estate Ltd
199 Genest Street
Ottawa, Ontario
Attention! First time buyers, Downsizers & Investors. Located mere steps from Optimist Pack with 2 seasonal community pools, a large park, and ODR. This bright and spacious detached 3 bedroom 2.5 bath home is ready for you to give it your personal touch. Solid hardwood floors throughout the main and second level. Second floor features a spacious Primary with 3 piece ensuite, 2 additional bedrooms and 2nd full bathroom. Partially finished basement with laundry, mechanical and plenty of storage. Offers to be reviewed Aug 27, 2025 @ 12pm. Seller reserves the right to review and may accept offers with a minimum of 24hrs irrevocable. (id:60626)
Royal LePage Integrity Realty
37 Raspberry Court
Italy Cross, Nova Scotia
Fresh, modern, and brand-spanking new! Say hello to easy living on almost 2 private acres in one of the South Shores most desirable subdivisionsHomestead Estates. Tucked away on a quiet cul-de-sac, this gorgeous one-level home delivers comfort, style, and just the right amount of luxury. Inside, the bright open floor plan sets the tone, with the efficiency of a ductless heat pump and the convenience of an attached garage. The layout is smartyour primary suite is privately set on one side with a walk-in closet and full ensuite, while the other two bedrooms and bath are tucked away on the opposite side of the home. A huge mudroom/laundry combo keeps life organized, with plenty of space for boots, coats, and all the extras. Outside, two covered concrete porchesfront and backmake it easy to enjoy coffee at sunrise, wine at sunset, and everything in between. And lets not forget the oversized driveway with ample space for your toys, trailers, or weekend guests cars. Add in county taxes, proximity to both Bridgewater and Liverpool, several lakes in the area for swimming, and the peace of mind that comes with a brand-new buildand youve found the perfect mix of country calm and modern convenience. (id:60626)
Exit Realty Inter Lake
625 Hillside Drive
Gananoque, Ontario
Charming 2-storey home offering 3 bedrooms, 2 baths, and a versatile main floor family room that could double as a 4th bedroom. The spacious layout includes a bright living room with a cozy gas fireplace and built-in shelving, dining area, and kitchen with granite counters and built-in gas cooktop, and a butler's pantry. Enjoy the quiet, treed backyard that gives a peaceful country feel while still being in town. Recent updates include attic and basement insulation (2023) and a newer furnace (2020), ensuring comfort and efficiency. Complete with a single-car attached garage, this home blends character, functionality, and modern updates. Located in a desirable Gananoque neighbourhood close to amenities, parks, and schools. (id:60626)
Royal LePage Proalliance Realty
331 Hampton Road
Quispamsis, New Brunswick
Welcome to 329 Hampton Road in Quispamsis. This newly constructed garden home offers over 1,600 square feet of well-designed living space with three bedrooms and two full bathrooms. The exterior presents excellent curb appeal with a paved driveway, a covered front porch, fresh landscaping, and a private rear deck. Inside, the open-concept main level features a bright and spacious kitchen, dining, and living area, ideal for both everyday living and entertaining. The primary suite includes a walk-in closet and a beautifully finished ensuite, while two additional bedrooms provide ample space for family or guests. A convenient main-level laundry area, abundant storage, and high-quality finishes throughout enhance the homes functionality. The unfinished basement offers significant potential for additional living space, storage, or a workshop. With no HOA fees, minimal maintenance, and the opportunity to customize finishes, this property represents an excellent opportunity to own a NEW home in a prime Quispamsis location. Contact today to arrange a private viewing. (id:60626)
RE/MAX Professionals
155 Caverly Road
Aylmer, Ontario
Welcome to this well-maintained 3 bedroom, 1.5 bathroom home located on the quiet southwest side of Aylmer. Families will appreciate the close proximity to Davenport Public School, East Elgin Secondary School, and Immanuel Christian School, while commuters will find the location convenient and accessible.The main floor offers a practical layout with a bright living room, a functional kitchen that overlooks the backyard, and a dining area with sliding patio doors leading to the fully fenced yard; perfect for entertaining or keeping an eye on children at play. On the main floor, you'll find three comfortable bedrooms and a full bathroom, while the lower level showcases a spacious, double-zoned recreation room, giving everyone room to relax, play, or gather together along with the half bathroom.Enjoy your morning coffee on the newer deck as the sun rises, or unwind in the living room and take in the evening sunset. Situated on a generous 65 x 102 lot, this property offers plenty of outdoor space for gardening, play, or simply enjoying the quiet surroundings. (id:60626)
Showcase East Elgin Realty Inc
1407 - 238 Besserer Street
Ottawa, Ontario
This gorgeous 2-bedroom condo, nestled in the heart of downtown Ottawa at Galleria 2, offers both style and convenience. Built in 2013, this executive unit boasts hardwood floors throughout the living and dining areas, a kitchen with sleek granite countertops, and modern pot lighting. The master bedroom includes a private ensuite, while the secondary bedroom offers stunning city views. Start your day with a cup of coffee on your private balcony, taking in the breathtaking skyline. Additional features include in-unit laundry and all appliances included. Immediate possession is available! (id:60626)
Exp Realty
531 11th Avenue
Hanover, Ontario
Welcome to 531 11th Avenue in the town of Hanover. This traditional yellow brick two storey home sits on an oversized 200 foot lot and has a new tiny home situated on the property. This home offers elegant woodwork throughout as well as pocket doors showcasing the era of this home. The main level has ample living space with a dining room, living room, eat in kitchen and large foyer off of the front entryway. Upstairs you will find three nice sized bedrooms and an updated full bathroom. The attic space is finished for additional living space and is currently being used as a bedroom. The large lot also has a good sized shop for additional storage or a place to tinker. The furnace, central air and water softener have all been updated and are only 3-4 years old. If youre looking for a family home, or need the extra space out back, then this spot is for you. (id:60626)
Exp Realty
165 Bold Street Unit# 603
Hamilton, Ontario
Welcome to this move-in-ready 2-bedroom, 2-bathroom condo nestled in one of Hamilton’s most sought-after boutique buildings, located in the historic and charming Durand neighbourhood. This bright and spacious suite offers a thoughtfully designed open-concept layout, perfect for entertaining, and finished with high-quality engineered hardwood through most areas and porcelain tile in the kitchen. The custom kitchen features quartz countertops, stainless steel appliances, smart pull-out cabinetry, and ample cupboard space. Both bathrooms have been tastefully updated, with modern vanities & fixtures. The spacious primary suite includes a 3 pce. ensuite and an impressive three closets for ample storage. Enjoy the outdoors from your oversized, private corner balcony with access from two premium patio doors—ideal for your morning coffee or evening unwind. Additional features include in-suite laundry, ceiling fans in the bedrooms and kitchen, double-door entry, newer air/heat furnace (approx. 2022), an owned water heater, and a rare bonus of two exclusive-use parking spots and a storage locker. This well-managed building offers peace of mind with a strong reserve fund and recent upgrades including a rooftop terrace, enhanced security, new hallway flooring and lighting, and a replaced elevator (2018). Just steps from Locke Street, Hess Village, St. Joseph’s Hospital, the Art Gallery of Hamilton, downtown shops, restaurants, and transit. Whether you're a first-time buyer, a busy professional, or looking to downsize, this stylish and comfortable condo offers worry-free living in a quiet, vibrant community. (id:60626)
Royal LePage State Realty Inc.
79 Templegreen Drive Ne
Calgary, Alberta
This exceptionally maintained four-level split is full of charm, space, and versatility, offering 921 sq ft on the main level plus 865 sq ft across two finished lower levels. From the moment you step inside, you’re welcomed by soaring vaulted ceilings and a bright, open living room with large windows that flood the space with natural light. The kitchen is both spacious and functional, with a sunny eat-in dining area, perfect for family meals or a cozy corner bench setup. Upstairs, the primary bedroom features a cheater 3 pc ensuite, plus a second bedroom. On the lower level, you’ll find a comfortable family room anchored by a cozy wood-burning corner fireplace, along with the third bedroom and a second full bath. The fully finished basement adds even more space to enjoy, with a massive recreation room that comes complete with your very own hot tub and sauna—an unbeatable retreat after a long day. There’s also a dedicated laundry room and ample storage throughout. Outside, the fully fenced backyard is beautifully landscaped and features an interlocking stone patio that leads to the oversized double detached garage. Measuring 21 ft x 23 ft, the garage is insulated, heated, and built with hobbyists, mechanics, and handymen in mind. The yard also comes equipped with underground sprinklers for easy maintenance, and the roof was replaced approximately five years ago for added peace of mind. The location is just as impressive—only a block away from Annie Foote Elementary and St. Thomas More Catholic School, with playgrounds, tennis courts, parks, an outdoor rink, and a community centre just steps from your door. Within minutes you’ll find the Village Square Leisure Centre for swimming, skating, gym facilities, YMCA programs, and a public library. Shopping and conveniences are close by too, with Sunridge Mall, T&T Supermarket, Home Depot, Canadian Tire, and more just a short drive away, along with excellent public transit options. This is a rare opportunity to own a move-in ready, exceptionally maintained home with space for the whole family and incredible lifestyle extras! (id:60626)
Grand Realty
200 Vancouver Street
London East, Ontario
Welcome to 200 Vancouver Street, a charming and updated bungalow located in one of East London's most convenient and family-friendly neighbourhoods. This turn-key home offers two generous bedrooms on the main floor and a third bedroom in the fully finished basement, complemented by two full bathrooms. Recent improvements include updated windows (2015), new carpeting (2023), a new dishwasher (2025), a durable metal roof, new washer and dryer, and a natural gas line for your BBQ. The property also features an upgraded 100-amp electrical panel along with a detached, heated and insulated double-car garage complete with its own 40-amp subpanel, offering the perfect space for a workshop, hobby room or secure parking. A separate rear entrance provides convenient access to the basement and gives this home terrific potential for an in-law suite or secondary unit. The location is ideal for growing families, situated within walking distance to St. Pius X Catholic Elementary School and close to Princess Anne French Immersion Public School, Clarke Road Secondary School and John Paul II Catholic Secondary. Just minutes to shopping, restaurants, parks and major highway access, this home delivers both comfort and convenience and is truly move-in ready. (id:60626)
Team Glasser Real Estate Brokerage Inc.
5 Mohican Drive
Woodstock, Ontario
Welcome to this well kept two-storey semi-detached with attached garage, offering 3 bedrooms and 1.5 bathrooms in a family friendly North Woodstock neighbourhood. The main floor features a convenient powder room, galley-style kitchen, and a dining area open to the living room at the back of the home. A beautiful hardwood staircase with matching banister leads upstairs to 3 bedrooms, including a spacious primary with ensuite privilege to the full bathroom. The finished lower level adds a rec room with new (2025) laminate plank flooring, bathroom rough in, plus laundry and storage. Outside, enjoy the over-sized fully fenced backyard with a two-tiered deck, mature tree, and wide gate (2024) perfect if you need extra access for a boat or trailer. Situated on a quiet street close to trails, parks, schools, and amenities, this home offers comfort and convenience in a sought after location. (id:60626)
Century 21 Heritage House Ltd Brokerage
685 5th Avenue W
Owen Sound, Ontario
Welcome to this charming 3-bedroom, 1.5-bath bungalow tucked into one of Owen Sounds most sought-after west side neighbourhoods! Whether you're looking to downsize or purchase your first home, this property offers a perfect blend of comfort, space, and location. Set on a generous 80' x 130' lot, the private backyard is your own peaceful retreat, ideal for morning coffees, summer BBQs, or just relaxing under the trees. Inside, you'll love the oversized windows that flood the home with natural light, creating a warm and welcoming vibe throughout. The main level offers three bedrooms and a full bath, while the lower level features a cozy family room with a gas fireplace, perfect for movie nights and cold winter days. There's also a dedicated office space, a workout area and tons of storage. A convenient 1.5-car attached garage and double-wide private driveway offer plenty of space for parking, whether it's for guests, bikes, or your weekend toys. Located close to the Bruce Trail, downtown amenities, and great schools, this quiet neighbourhood is the kind of place where neighbours wave and evening walks are the norm. A solid, sunny home in a prime location, this ones worth a look (id:60626)
Royal LePage Rcr Realty
303482 Indian Acres Road W
Georgian Bluffs, Ontario
A much loved family home with 4 bedrooms, a Great room, Living room and a Recreation room! Lots of space and an idyllic, nature lover's yard. Indian Acres Road is just outside Owen Sound - enjoy the gorgeous views of Georgian Bay every day! This side split has two wood fireplaces, a forced air natural gas furnace(2017) as well as electric base boards for lots of heating options. The property is on municipal water with a septic system. The lot is 100ft by 250ft, lots of space and serenity. The carport makes life easy in the winter with access to the house and additional usable space inside. Make sure not to miss this great home. (id:60626)
Royal LePage Rcr Realty
3058 Lakeshore Road
Dunnville, Ontario
Welcome to 3058 Lakeshore Rd in Dunnville — a truly special property offering year-round charm and incredible potential, set on an extra-deep 250+ ft lot with a separate beachfront lot included. This cozy 2-bedroom, 1-bath home features a warm and inviting living room with a wood-burning fireplace, a bright rear sunroom with hydro, and a primary bedroom with two oversized closets. The steel roof (2015) and well-maintained cistern provide peace of mind, while the garden shed and front patio area add practicality and outdoor comfort. The backyard is a birdwatcher’s dream, with ample space to relax, camp out, or even explore expansion opportunities. Whether you're looking for a serene weekend retreat, a smart investment, or a canvas to create your dream lakeside home, this property offers a rare chance to secure land, lake access, and long-term value. With just some modern furniture and a fresh coat of paint, you can personalize this hidden gem and make it a family treasure for generations to come. (id:60626)
RE/MAX Escarpment Golfi Realty Inc.
1121 Chinook Gate Bay Sw
Airdrie, Alberta
Welcome to this stunning, fully upgraded former Show Home located in the highly sought-after community of Chinook Gate, Airdrie! This beautifully maintained property boasts 1,817 sq ft of total living space, including a fully finished basement and thoughtful upgrades throughout.As you step inside, you’ll immediately notice the 9 ft ceilings and abundance of natural light that enhance the open-concept main floor. Enjoy elegant touches such as luxury vinyl plank flooring, a cozy fireplace, and a gourmet kitchen featuring quartz countertops, maple cabinetry, and stainless-steel appliances—perfect for entertaining or everyday living. Upstairs, you'll find a spacious primary bedroom complete with a walk-in closet and a private 4-piece ensuite. Two additional well-sized bedrooms and another 4-piece bathroom offer ample space for family or guests.Enjoy built-in speaker wiring throughout the main floor and master bedroom—perfect for music lovers or home audio enthusiasts. The fully developed basement adds incredible value with a separate entrance, large living room, bedroom, and an additional 4-piece bathroom—ideal for guests or personal use. The house offers additional amenities such as central Air- Conditioning, concrete parking pad and a deck. This home truly has it all – style, functionality and location. Don’t miss your chance to make it yours. Book your private showing today! (id:60626)
Real Estate Professionals Inc.

