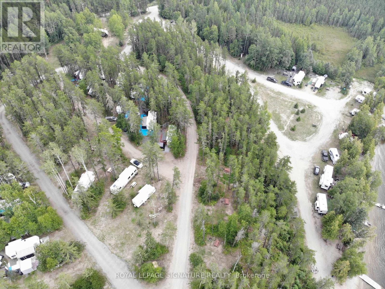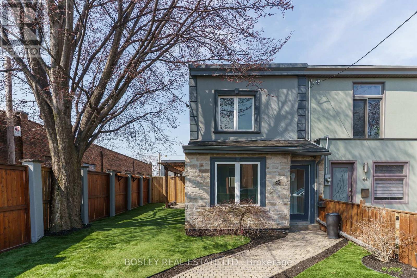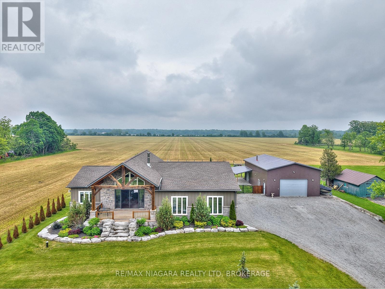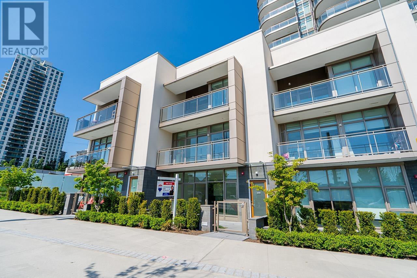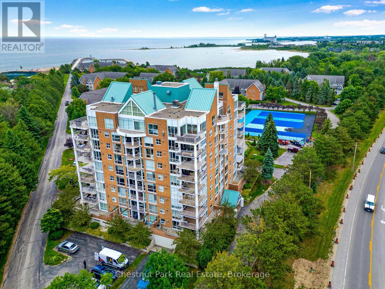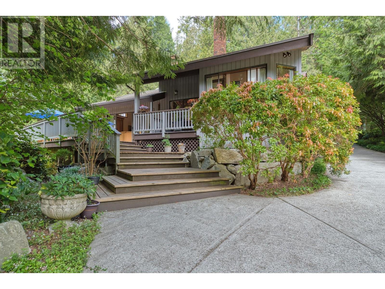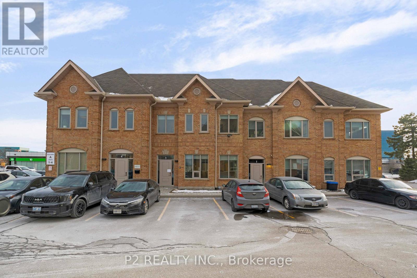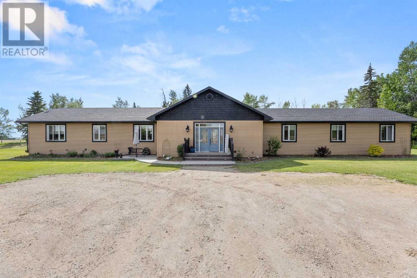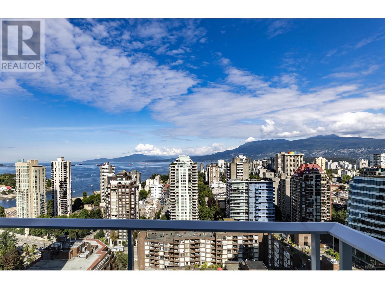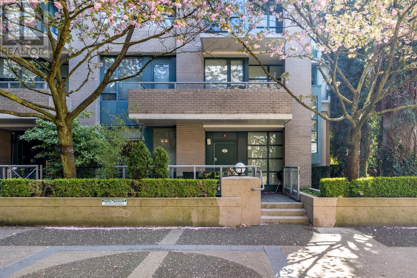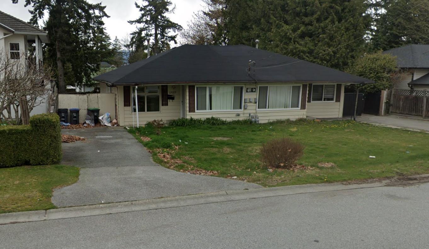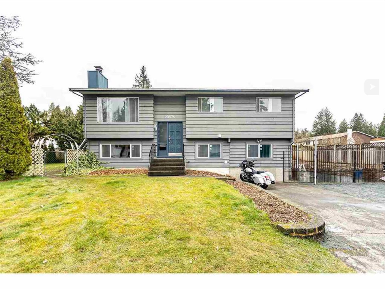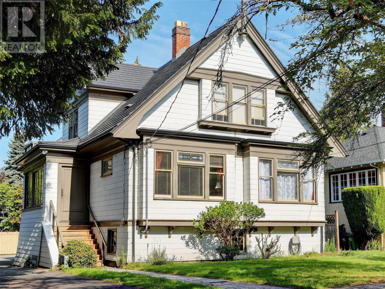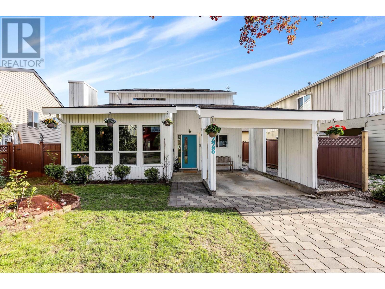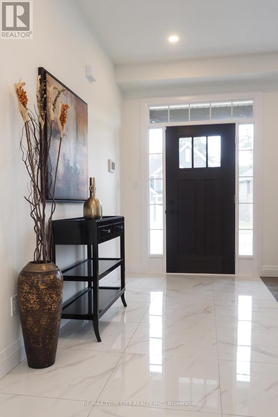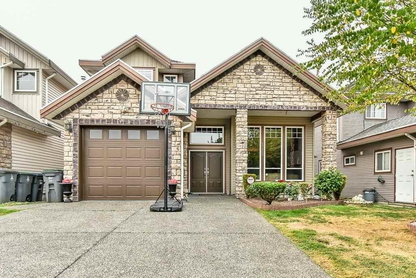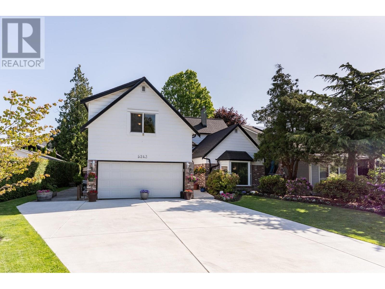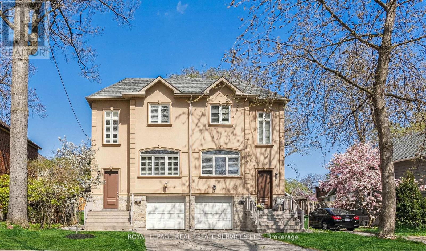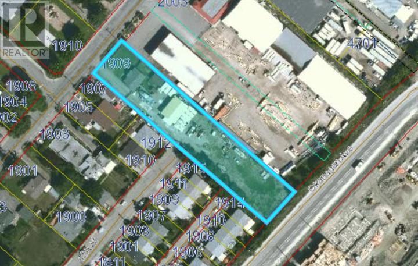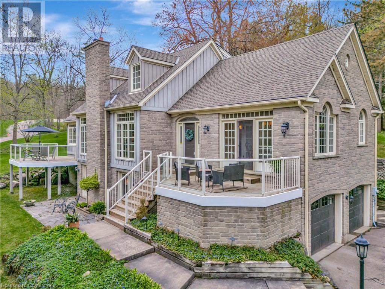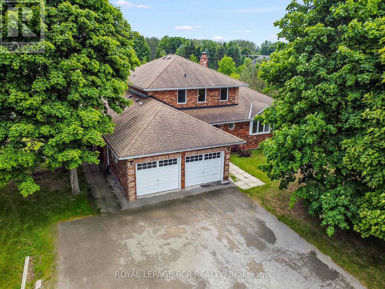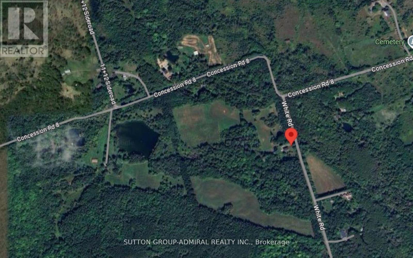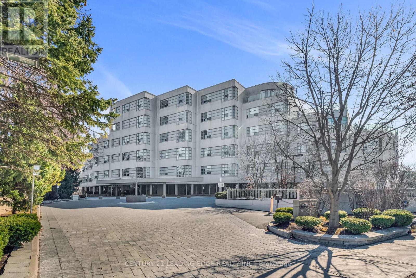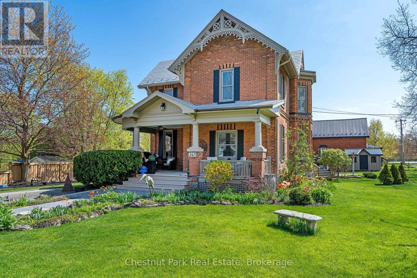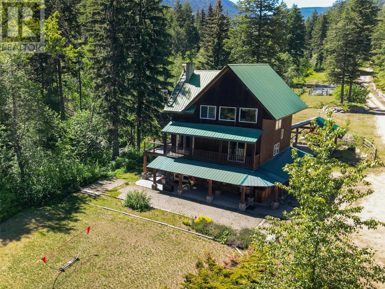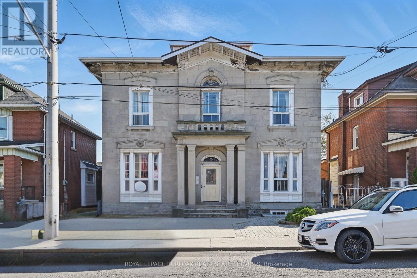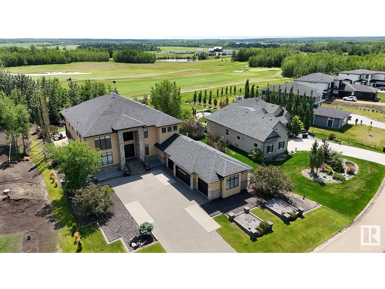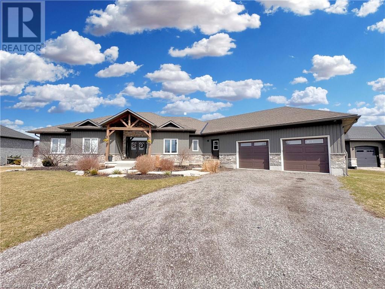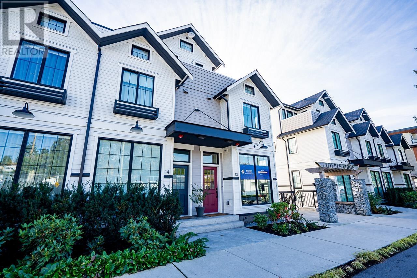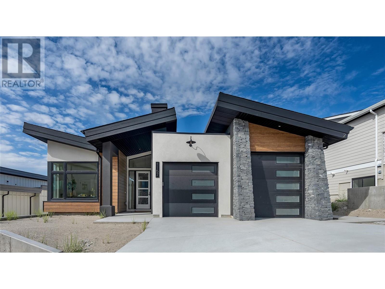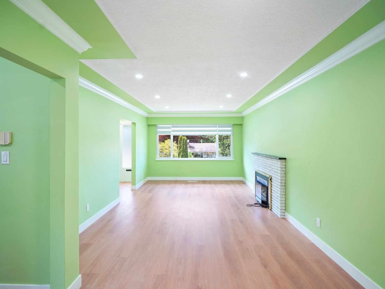8 Kuengs Road
Greenstone, Ontario
Get ready to invest in a thriving lakeside retreat featuring 72 sites, all separately metered for hydro. With 2,000+ feet of pristine waterfront, it offers a sought-after getaway for outdoor recreational enthusiasts and investors. The property has significant expansion potential, with space to add 30 to 50 additional sites, maximizing future revenue. Strong potential, with space to add 30 to 50 additional sites, maximizing future revenue. Strong existing income, high seasonal demand, and room for growth make this an excellent investment opportunity. Whether you're looking to expand an existing portfolio or enter the booming investment. outdoor hospitality industry, this campground / RV park / trailer park would make the perfect investment. (id:60626)
Royal LePage Signature Realty
42 Logan Avenue
Toronto, Ontario
Rare Leslieville Find!!! Funky 2Br Home With recent 790 Sq Ft. 10 ft ceilings Heated Studio/Coach House/Carriage House/Work Shop , Plumbed For Water, Glass Garage Dr. Live/Work Or Income. Main house Completely Gutted, Contemporary Kitchen And Bath, Huge Fenced Outdoor Space, Gardens, Astro-Turf. Zero Maintenance, Parking Off Lane. 30' Double Lot. Very Hip. This Is A Must See. Very Unique, Note: Kit & Bath In Studio. Perfect For the Urbanite Who Wants Unique Space (id:60626)
Bosley Real Estate Ltd.
2353 Mckenzie Road
Abbotsford, British Columbia
INCREDIBLE INVESTMENT OPPORTUNITY in Central Abbotsford! A freehold, non-strata 4-unit row home possibility, two lot option with current adopted PLA or wait for new OCP and rezone to SSMUH-1 for a FSR of 1.2 for development, excellent for builders and investors. Ideally located near 5 corners in old town Abbotsford with quick access to shopping, 400m to transit, and just minutes from the University of the Fraser Valley. Situated next to both an elementary and secondary school, the property offers rooftop views to railway area. All utilities are at lot line. This is a rare chance to secure a well-situated residential lot in a growing area. Don't miss out opportunities like this don't last! Information package available via email. (id:60626)
Exp Realty Of Canada
48 - 2273 Turnberry Road
Burlington, Ontario
Stunning brand-new end unit located in the prestigious Millcroft community, offering over 1,700 square feet of beautifully finished living space. This modern 3-bedroom, 2.5-bathroom home showcases top-quality finishes throughout. The ground level features a spacious foyer, convenient garage access, and a large family room with direct access to the backyard. The main floor boasts a bright, open-concept living and dining area with 9-foot ceilings and rich hardwood flooring. The upgraded kitchen is a showstopper with a large island, quartz countertops, stainless steel appliances, and a separate pantry. Step out from the kitchen to a generous deck equipped with a gas BBQ hookup, ideal for outdoor entertaining. A stylish 2-piece powder room completes this level. Upstairs, you'll find three well-appointed bedrooms, including a luxurious primary suite with a spa-like 5-piece ensuite and a walk-in closet. This floor also features a second full bathroom and convenient stackable laundry. The unfinished basement provides ample storage space. With excellent curb appeal, a single-car garage, and a location just steps from top-rated schools, shopping, golf, and all amenities, plus easy access to highways and the GO Station, this home is the perfect blend of style, comfort, and convenience . (id:60626)
RE/MAX President Realty
2391 Miller Road
Port Colborne, Ontario
Welcome to your dream countryside retreat! A beautifully designed 3-bedroom, 2.5-bathroom farmhouse set on a scenic 1-acre lot in South Niagara. Surrounded by hay fields with no rear neighbours, this property offers privacy, open space, and peaceful rural living all while being centrally located with easy access to downtown Port Colborne, Welland, Fort Erie, & Niagara Falls. Showcasing exceptional curb appeal, the home features timber posts & gables on the covered front porch & back deck, both with dramatic glass doors and transom windows that make a striking first impression. Designed for entertaining, the layout includes sliding doors from the dining room to the back deck and private patio doors from the primary suite to a sun deck and above-ground pool. The heart of the home is the great room with a modern wood fireplace, floor-to-ceiling stone surround, wood beam mantle, and a firewood pass-through from the garage - a rare and thoughtful feature. The open kitchen and dining area offer stunning views front and back, with large windows and transoms throughout. The primary suite includes a walk-in closet and 5pc ensuite, while the 2nd & 3rd bedrooms share a 4pc bath. A main-floor laundry room with sink and garage access adds convenience. The unfinished basement offers in-law suite potential, with its separate entrance, rough-ins for a bathroom and kitchen, and space for an additional bedroom and recroom. An oversized 2-car attached garage features radiant tube heating, 12' ceilings, 10' doors, a utility sink, and a 1-piece bathroom. For those needing even more space, the 30'x50' detached workshop is insulated and heated by a wood stove, and includes 16' ceilings and a 12' x 30' mezzanine. Additional upgrades include a whole-home reverse osmosis system with 250-gallon reserve, new water heater (2024), well system upgrades (2025). Professionally landscaped with armour stone and gardens, this home blends space, style, and smart function in a peaceful rural setting. (id:60626)
RE/MAX Niagara Realty Ltd
2378 Douglas Road
Burnaby, British Columbia
ÉTOILE- Redefining Modern Luxury. Exclusive 3 level Townhouse with spacious, open, modern interior designed for entertaining & easy living by Chil Interior Design. Beautiful 3 bdrm, 4 bath. RARE to find separate floor of live/work space with private entrance on street level. Live/work space is ideal for commercial/studio use with it's own fridge, cabinets, sink and microwave. Comes with quartz countertops, high performance stainless steel appliances and 2 parking stalls! Étoile's rooftop oasis has an outdoor pool, hot tub, sundeck with cabana, green space & playground. Each tower has its own private social lounge & fitness centre complete with his & her steam rooms. Just Minutes from Brentwood Town Centre, dining & entertainment. Walking distance to skytrain. (id:60626)
RE/MAX City Realty
14928 93a Avenue
Surrey, British Columbia
Sitting on quiet inner street 7200 sqft lot with private yard at central location of Fleetwood Tynehead. This special 3 split houses suites all families needs. It features maple kitchen cabinets, granite countertop, newer appliances, oak hardwood floorings. Lots of room space for kids to play, close to schools, parks, shopping mall & public transportation. Serious seller! (id:60626)
RE/MAX Crest Realty
14788 Gordon Avenue
White Rock, British Columbia
Excellent investment opportunity in the heart of White Rock! This 3,960 sqft lot offers the perfect setting to build your custom dream home with stunning rooftop ocean views. Ideal for future development, the existing home can generate rental income while you secure building and demo permits. Enjoy peaceful walks through nearby Ruth Johnson Park, or drop the kids off just minutes away at HT Thrift Elementary and Semiahmoo Secondary. Stroll to Semiahmoo Shopping Centre for daily essentials, then unwind with an evening along White Rock's iconic beachfront, full of charming shops and vibrant dining. Quick access to King George Blvd, Hwy 99, and the Peace Arch Border makes commuting a breeze. (id:60626)
Royal LePage West Real Estate Services
1001 - 24 Ramblings Way
Collingwood, Ontario
VIEWS!! Experience the pinnacle of active lifestyle living in this stunning penthouse located in the sought-after gated community of Rupert's Landing. Perched on the 10th floor of Bayview Tower, this 1,894 sq. ft. home offers unparalleled views of the Niagara Escarpment, the ski hills, and the sparkling waters of Georgian Bay. Floor-to-ceiling windows in the living room, primary and guest bedrooms flood the space with natural light, while 2 expansive decks provide the perfect backdrop for breathtaking sunrises and sunsets. Step into the open-concept kitchen, dining, and living area, ideal for hosting family and friends. A Napoleon gas fireplace adds warmth to the living room, and the adjacent deck extends your entertaining space into the great outdoors. The primary suite is a sanctuary with its own private deck, gas fireplace, spacious sitting room or office, a large walk-in closet, and a beautifully upgraded three-piece ensuite. The guest bedroom, bathed in western light, offers mesmerizing sunset views and glimpses of the iconic island lighthouse. A versatile loft space, accessible via a circular staircase, is perfect for an office, yoga studio, or private retreat. This vibrant community is designed for those who love an active lifestyle. Enjoy exclusive access to a recreation centre with an indoor pool, racquetball court, party room, and tennis/pickleball courts. Take advantage of the private marina (with separate fees), store your kayaks or paddleboards, or access Georgian Bay from the private swimming deck. Two covered parking spaces, conveniently located near the building's entrance and elevators, make daily life effortless. Upgrades completed in 2019 include kitchen cupboards/counters, appliances, flooring, bathroom, and gas fireplace in the living room. A new washer & dryer were added in 2022. This home invites you to embrace the beauty of every day, from morning coffee on the balcony to evenings watching the sunset. Don't miss your chance to make it yours. (id:60626)
Chestnut Park Real Estate
344 Maplehurst Avenue
Toronto, Ontario
Attention!! All investor! Build Luxury dream home suit for you, we can help build and sell! Fabulous Opportunity To Invest permit (with special 37%coverage ) is ready ,Lot A 36*120, Lot B33*120 rear 48 feet, walk to Bayview ,Yonge Subway station, Bayview village Mall, also near to Highway 401,404 **Famous school Earl Haig SS, Bayview MS, Hollywood PS** ** This is a linked property.** (id:60626)
RE/MAX Imperial Realty Inc.
2024 Cassidy Road
Roberts Creek, British Columbia
At one with the forests of Camp Byng, this private Zen-like retreat at the end of a cul-de-sac offers inspiration and healing. Mere steps away from a long stretch of beach, communing with nature brings nourishment to body and soul. Nights with a full moon sparkle with magic... Large windows bring the peace and tranquility of nature into the well-built and cared for home; a fully finished downstairs area has its own entrance. The huge front deck overlooks the forest with filtered ocean views. A small meditation room nestles amongst the trees. Endless possibilities abound for the use of the extensive garage, loft and attached covered area. The property is easily accessible with a 15 minutes commute to the Langdale ferry terminal and a short driving distance to schools and amenities. (id:60626)
Sutton Group-West Coast Realty
3 - 30 Wertheim Court
Richmond Hill, Ontario
This 2 Storey Commercial Office Space is designed with an open-concept feel that fosters collaboration and creativity. Approximately 4,400 square feet of finished total space. The main floor features a reception area, a spacious open-concept workspace, an office, and a 2-piece bathroom. A charming oak stairwell leads you to the second floor, which includes 3 offices, a meeting room, and another 2-piece bathroom. The lower level is fully finished, showcasing a presentation gallery with high-end features and finishes - perfect for impressing clients and hosting events. With its inviting atmosphere and modern amenities, this is the perfect home for your business. (id:60626)
P2 Realty Inc.
28537 334 Township
Rural Mountain View County, Alberta
Nestled on a picturesque 19.96-acre property 10 minutes northeast of Olds on pavement, this meticulously maintained farm, featuring 2 homes, offers a rare blend of modern comfort, agricultural potential, and serene rural living. The centerpiece of thisremarkable property is a 2012 executive ranch-style home. Upon entering, you're greeted by soaring ceilings and an open-concept living area, featuring custom maple cabinetry, engineered hardwood, and in-floor heating throughout for year-round comfort. The spacious primary bedroom includes a lavish ensuite bathroom, while two additional bedrooms and a 4-piece bathroom provide ample space for family or guests. A walk-throughpantry and abundant storage ensure convenience and functionality. Recent updates to the main home include a new boiler and upgraded appliances, including brand new washer/dryer. Outdoor features a landscaped front yard, concrete patio, Edge-It curbing and a fenced backyard to enhance privacy, while a back deck offers an additional relaxation area. Adjacent to the main residence stands a charming 1949, 2-storey farmhouse, meticulously renovated to blend modern comforts with historic charm. This home features 3 bedrooms, a deck, and a private yard, with recent upgrades including new siding (smart board), weeping tile, and foundation coating. New soffit and fascia, along with updated windows throughout, ensure energy efficiency. The kitchen boasts new cupboards and granite countertops, complemented by new appliances. Updated plumbing, wiring, and safety features such as smoke and carbon monoxide detectors provide peace of mind, while a new furnace, hot water tank, and water softener enhance comfort. The home also boasts new doors, custom blinds, and modern ceiling fixtures, new flooring installed on the main level and upstairs, plus the basement has been drywalled. Poured sidewalksand a new wrap-around deck surround the home. The farm infrastructure is equally impressive, featuring essential facilitie s such as a detached two-car garage, a spacious shop, a dedicated wood shop, and milking barn. Three silos will remain on the property. There are over 8 acres of hay and pasture space suitable for both small and large livestock. Significant enhancements to the farmyard include page wire fencing of the front 12 acres and yard, and cross fencing for three separate pastures. Three well supplied water wells ensure reliable water supply to both homes and livestock. Landscaping improvements include the planting of multiple trees, shrubs, and perennials, alongside a greenhouse constructed from treated lumber, as well as mulching of dead tree lines and replanting with seedlings. Updates to the red barn and parlor include new doors. Whether you envision a private retreat, a working farm, or a combination of both, this farmstead promises endless possibilities. Schedule your showing today! (id:60626)
Century 21 Bravo Realty
Coldwell Banker Vision Realty
2605 1335 Howe Street
Vancouver, British Columbia
"1335 Howe", Designed by the award-winning IBI Group. Nestled in the heart of downtown Vancouver´s enviable Beach District. This 2 beds + 2 baths home offers with a spectacular view of English Bay. It also feature with: A/C, smart-home system, automated lighting, built-in speakers, motorized blinds, and spa-like bathroom, makes this home the perfect place to relax or entertain. Chef inspired kitchen features premium appliance package with Sub Zero, Wolf & Asko, double stainless steel sink with Dornbracht polished chrome faucet, flex room, and wine fridge integrated into a gorgeous oversized marble island. Amenities include an outdoor pool, hot tub, gym, steam, sauna, lounge, party room, enclosed dog area & 24 hr concierge. 1 parking P6-Stall 279 & 1 locker P7-Stall 49. (id:60626)
Amex Broadway West Realty
1019 Expo Boulevard
Vancouver, British Columbia
Discover your quiet oasis in the heart of Yaletown at Marina Pointe! Offering the perfect blend of urban convenience and peaceful living, this thoughtfully designed 3 level end unit townhome boasts nearly 1600sqft. As you enter, you'll be welcomed by one of three private outdoor spaces and an open layout with kitchen, dining, and living room. Upper floor features two generous-sized bedrooms, second balcony, and convenient storage. Top floor offers a unique retreat w/another bedroom and your fantastic rooftop patio - your private urban escape! Attached 2 car garage w/extra storage! 3 conveniently accessible entrances to the home! The best of downtown living with access to Rogers Arena, vibrant entertainment district, diverse dining, convenient transit. (id:60626)
Oakwyn Realty Ltd.
7 10900 No. 2 Road
Richmond, British Columbia
Spectacular duplex-style, quiet inside unit in the desirable Woodwards. Priced $100k BELOW BC Assessment! The spacious & warm layout features 2169SF of living space, 18-ft high vaulted ceiling, a dedicated living room, family room, & dining area-perfect for comfort & entertaining. The OVERSIZED master bedroom is a standout. Meticulously maintained with MAJOR upgrades throughout: ALL 3 washrooms full-renovated & fully-renovated kitchen with an open concept, quartz countertops, SS appliances, stylish finishes. ALL windows replaced to energy-efficient double & triple-paned, all new wooden blinds, renovated powder room, LED lighting, etc. Enjoy the beautiful private backyard, double garage, LOW strata fees & generous visitor parking. (id:60626)
Luxmore Realty
13019-13021 106 Avenue
Surrey, British Columbia
Location, location, location! HUGE LOT 74 X 131 -9588 sq ft lot. SIDE-BY-SIDE DUPLEX 2 BEDROOM EACH SIDE IN SURREY CENTRAL, WALK TO BOTH HIGH SCHOOL & ELEMENTARY SCHOOL. RIGHT IN FRONT OF THE PARK. NEW HOT WATER TANK. NEW PAINT, UPDATED BATHROOMS, NEW DOORS, UPDATED ELECTRICAL. WALK TO T&T SUPERMARKET. SKY-TRAIN, SFU, VCC, KWANTLEN UNIVERSITY, NEW CITY HALL, NEW LIBRARY. COME TO SEE WHAT OFFER YOU IN SURREY CENTRAL. HOLD AND REDEVELOP IN THE NEAR FUTURE. Properties within the R3 zone can accommodate 2 to 6 dwelling units. This includes configurations such as duplexes, triplexes, fourplexes, and combinations like a single-family home with secondary and garden suites. (id:60626)
RE/MAX Colonial Pacific Realty
20578 48b Avenue
Langley, British Columbia
Welcome to this prime corner lot property in the heart of langley! This well maintained home features 3 spacious bedrooms upstairs and a 2 bedroom basement suite, offering excellent income potential or additional living space. Situated in a larger corner lot, this property offers future potential for subdivisions or redevelopment ( buyer to verify with the city of langley). Conventially close to bus stops, parks, recreation center, schools and more. Wether you're looking for a family home, an investment property or a development opporunity, this home offers endless possibilties. Don't miss out on this rare find! (id:60626)
Century 21 Coastal Realty Ltd.
516 Su'it St
Victoria, British Columbia
You are invited to this rare opportunity to acquire a legal 4-plex character-conversion in the heart of Cook St. Village. Nearly 4000 sf combines the charm of yesteryear with extensive infrastructural upgrades and cosmetic renovations. The property offers owner-occupier versatility and long-term profitability. Corrected Current Gross Effective Income >$80,000. Four 1 BR suites (2 with fireplaces) and ample storage-flex space in the basement located on all major bus routes, mere blocks from Beacon Hill Park, Sir James Douglas Elementary and Dallas Road Beach. Potential bonus density afforded by Schedule G bylaw; Victoria’s Missing Middle OCP Infill updated 2025 Plan and Bill 44 Houseplex Action Plan Approved Area with RK Zoning. This one will earn well in any portfolio! Contact your realtor today for more details and preapproved showings. (id:60626)
Royal LePage Coast Capital - Chatterton
3228 Chrome Crescent
Coquitlam, British Columbia
Fully Renovated. Prime Location. Future-Proof Living. Why settle for basic house when you can own this fully renovated, energy-efficient stunner! This 4 bed, 3-bath home blends modern luxury with unbeatable value featuring a sleek open layout, soaring ceilings, a powerful 5-ton AC, smart 8.7kW SolarEdge solar system, new windows, floors, appliances, and more. Level 2 EV charging + 240-amp panel future-proof your lifestyle. Steps from top-rated schools, Lafarge Lake, Coquitlam River, and SkyTrain. Bonus: suite with mortgage helper potential. A rare opportunity , priced to move. Open House : Jun 13th from 6:00PM to 8:00PM and June 15th from 2 : 00PM to 5:00PM (id:60626)
Trg The Residential Group Realty
217 Jeffrey Place
Kitchener, Ontario
ELIGIBLE BUYERS MAY QUALIFY FOR AN INTEREST- FREE LOAN UP TO $100,000 FOR 10 YEARS TOWARD THEIR DOWNPAYMENT . CONDITIONS APPLY ...The Kent - ready for July/August 2025.Stunning 2812 sq ft/4 bed home available on a 47 wide lot backing onto conservation area in a private cul-de-sac! Welcome to The Enclave at Jeffery Place by the award-winning The Ironstone Building Company Inc. This private Country Hills cul-de-sac location offers executive homes on stunning treed lots and modern /functional design. The Kent -2812 sq ft/4 bed(all with walk in closet )/2.5 bath, offers 9 main floor plus a home office ,oak staircase to the second floor, ceramic tile in the foyer, kitchen, laundry and baths, engineered hardwood in the family room, dining room, office, breakfast room and great room, carpet in bedrooms, hard surface kitchen and bath countertop. Master bedroom with large W/I closet/luxury 5 pc bath with glass shower. The open concept kitchen offers plenty of cabinets( soft close),island and walk in pantry. Hard surface driveway (concrete) /200 amp service and pot lights through out main floor. The house is under construction. Model/presentation center available to see via private appointment , located at 220 Jeffrey PL. All color selection has been done , no alteration allowed. Pictures as per same design / same color selection. (id:60626)
RE/MAX Twin City Realty Inc.
4289 Guildwood Way
Mississauga, Ontario
Welcome To This Charming Home Offering Spacious 4+2 Bedrooms, 5 Washroom With A Legal Basement Apartment In The Desirable Hurontario Neighbourhood With An Array Of Upgrades! Completely Renovated From Top To Bottom. New Kitchen Counters, Backsplash & Cabinets With Gas Stove (2022) Opens Up The Door To Your Wildest Chef Fantasies. Freshly Painted (2024). Pot lights On Main Floor, Basement & Primary Bedroom (2022). Expanded And Upgraded Closet In Primary Bedroom (2023). Primary Bedroom Is The Size Of 2 Regular Sized Bedrooms! New Floors & New Modern Washrooms With LED Mirrors On Second Floor (2022). Zebra Blinds All Throughout (2022). Spacious Legal Basement Apartment With Separate Entrance. Separate Laundry, 2 Large Bedrooms, One With An Ensuite. Spacious All Around! Private And Fenced Backyard Makes It A Perfect Spot To Unwind And Enjoy Your Morning Coffee Or Relax In The Evening After A Long Day. Don't Miss Out! (id:60626)
Century 21 Leading Edge Realty Inc.
5877 Sooke Rd
Sooke, British Columbia
Don't let this address fool you! This spectacular ocean view half acre Estate is full of wonderful surprises. Two driveways, one leads to a 800 sq. ft. shop with room to park boats, RV's & all your toys. The other driveway takes you to the main house, separate garage, plus a deluxe 2 bedroom, one level suite with a million dollar views. NOW the show stopper, a 6 bedroom extensively renovated amazing family home unheard of in this price range with wide plank hardwood floors, 2 fireplaces, fabulous kitchen, two dining choices, huge great room, family room and rec room. The property is immaculate with mature fruit trees, gardens, fenced and cross fenced for area for kids to play. Nothing has been overlooked. Located in Saseenos. 5 minutes to Sooke Village, 2 minutes to schools, beaches, rec centre . Only 15 minutes to Langford and Colwood. You will not be disappointed, as this Estate is beautiful. (id:60626)
RE/MAX Camosun
17460 64a Avenue
Surrey, British Columbia
This immaculate 2-storey home features a grand foyer, soaring ceilings, and a chef's kitchen with maple cabinets and granite countertops. The spacious family room leads to a covered deck, perfect for entertaining. Main floor includes a rec room, full bath, and den-ideal for a home office or potential guest suite. Upstairs, find 4 bedrooms and 3 baths. Close to all amenities. A must-see! (id:60626)
Srs Gateway Realty
Srs Panorama Realty
10331 155a Street
Surrey, British Columbia
This wonderful property is in a GREAT LOCATION! To hold, build, or renovate. This expansive 8,850 SF flat lot features a 5-bedroom rancher, situated in the desirable Guildford 104 Corridor. It presents an excellent investment opportunity for multifamily development, land assembly, or long-term holding. Located on a quiet no-through street, the property is within walking distance to schools, Save-On-Foods, Guildford Town Centre, restaurants, and transit options. (id:60626)
Royal LePage West Real Estate Services
5243 Bentley Court
Delta, British Columbia
Victory South! Wonderful family home in a quiet cul de sac! Formal living/dining areas, vaulted ceiling in liv room with eng hardwood flooring in main areas, kitchen with sliding doors to private yard. Four beds / five baths (two primary bedrooms with ensuites) with LEGAL ONE BDRM SUITE built with permits with separate entrance and laundry built for family in 2007 (use as is or office space?). Total 3177 sq.ft. on a 6394 sq.ft lot! Roof+ gutters 2022, windows 2020+driveway (extra wide) 2024. Ideal set up to keep suite or assimilate into a SFD again-you choose! Gorgeous location in a quiet cul-de-sac walking distance to parks, schools, and downtown Ladner! (id:60626)
RE/MAX Westcoast
5084 Talbot Trail
Chatham-Kent, Ontario
Welcome to a rare opportunity to own an exceptional waterfront estate perched atop the cliffs of Lake Erie. Custom-built in 2015 and immaculately maintained, this 2,288 sq. ft. bungalow offers refined luxury, complete privacy, and sweeping 180 lake views from all principal rooms and the primary suite. Situated on 5.92 acres of beautifully landscaped grounds, this property boasts 593 feet of direct waterfront and a rare, hard sandy beach just steps from your backyard! Perfect for swimming, kayaking, paddleboarding, or enjoying bonfires by the water. Designed with elegance and function in mind, the home features 3 spacious bedrooms, 2.5 baths, and a welcoming main foyer. The heart of the home is the sun-drenched Great Room, showcasing soaring ceilings, a dramatic gas fireplace, and panoramic views. The adjoining gourmet kitchen is outfitted with stone countertops, custom cabinetry, and modern appliances, flowing seamlessly into formal dining and casual living areas-ideal for entertaining indoors or out. The private primary suite is a true retreat, offering walkout access to a radiant-heated solarium-style office and a tranquil screened-in porch, perfect for morning coffee with a view. Its luxurious 5-piece ensuite includes a freestanding soaker tub, stone finishes, in-floor heating, and a new glass shower. Additional features include a 2-car attached garage, a finished lower-level bonus room, and meticulously maintained grounds. Located just outside the town of Merlin, this property offers both seclusion and convenience, with quick access to the charming Erieau Marina, lakeside dining, and the natural beauty of Rondeau Provincial Park. This is truly waterfront living at its finest-peaceful, polished, and ready to impress. (id:60626)
Chestnut Park Real Estate Limited
63 Long Branch Avenue
Toronto, Ontario
Perfectly situated on the neighbourhood's namesake street, this newly built gem blends contemporary design with comfort and convenience, offering the ideal sanctuary for modern family living. Spanning over 2,000 square feet of beautifully appointed living space, this 3-bedroom, 4-bathroom home is a masterclass in functional elegance. From the moment you step inside, you're greeted by sweeping sightlines that draw you through the open-concept main floor and into a sun-drenched private yard. The gourmet kitchen, thoughtfully designed for both daily living and entertaining, seamlessly connects to the dining and living areas, with a walkout to a raised deck perfect for alfresco dining or weekend gatherings. Upstairs, retreat to the primary suite, a true haven featuring a generous walk-in closet and a spa-inspired ensuite. Two additional spacious bedrooms offer ample storage and share a well-appointed bathroom ideal for growing families or guests. The fully finished lower level offers a versatile multipurpose space; perfect as a media room, home office, gym, or play area tailored to fit your lifestyle needs. Set in the heart of vibrant Long Branch, you're just moments from local cafes, boutiques, top-rated restaurants, and the scenic waterfront. Whether you're starting your day with a lakeside stroll or cycling the Waterfront Trail, the neighbourhood offers unmatched access to nature, recreation, and urban charm. 63 Long Branch Avenue is more than just a home, it's a lifestyle - because life is simply better in Long Branch. (id:60626)
Royal LePage Real Estate Services Ltd.
1909 43 Street
Vernon, British Columbia
Ideal for owner occupier or development, this 0.84 acre Light Industrial Property has a two bay shop and a 4 bedroom, 2 bath residence, currently tenanted. Shop is approx 30' x 42' with 100 amp panel and heated. Property offers ample outdoor storage, and fully fenced. I-1 zoning allows for many uses. Access from 43rd Street and 42A Street. (id:60626)
Royal LePage Kelowna
46 Frederick Taylor Way
East Gwillimbury, Ontario
Brand New, Over 3000 sqft & Stunning 4 Bedroom Detached W/Modern Exterior. Smooth Ceiling & High-quality tile Floor upgrade on Main. California shutters on the main. Upgraded Kitchen W/waterfall Quartz edges on Island, Quartz Countertop throughout, Quartz backsplash. Extended Breakfast counter Bar & Extended Cabinets in the kitchen. 5 Spacious Bedrooms & 4 Upgraded Bathrooms(Ensuites). 5 Pc Ensuite With Glass Shower & Walk-In Closet In Master. $100K of upgrades through the builder. The additional room on the main floor can be used as a bedroom or as an office room as you like. The seller is open to offering a Vendor Take-Back (VTB) mortgage of up to $300,000, subject to the buyers financial profile and Loan-to-Value (LTV) ratio. Terms and conditions to be negotiated based on the overall strength of the offer.For more details or to discuss scenarios, feel free to reach out. (id:60626)
Right At Home Realty
143 Samac Trail
Oshawa, Ontario
A Must-See! This stunning, detached 5+1, 5 bathroom custom villa offers over 3,730 sqft of living space, plus approx. 2,000 sqft of additional space in the finished basement. Fully renovated with no detail overlooked, this home features 7.5" engineered hardwood floors, a gourmet kitchen with sleek white and gold finishes, Calacatta marble quartz counters and backsplash, and a stone-facing exterior that adds a sophisticated touch to the homes curb appeal. The spacious primary bedroom boasts 2 walk-in California closets and a spa-like ensuite with a Jacuzzi tub, heated floors, heated towel racks, and dual vanities. The kitchen is a chef's dream with luxury Café gold appliances: a 48" gas stove, LED-backlit fridge, 5-in-1 microwave/oven, and smart dishwasher- all app-enabled. Enjoy cozy evenings in the family room with a cathedral ceiling and gas fireplace. This home is equipped with new insulation, furnace, smoke detectors, LED pot lights, and gorgeous light fixtures throughout. The beautifully designed finished basement blends luxury and function with a dedicated theatre room, private gym, cold room, and a massive multi-purpose space with a walk-in closet perfect as a guest suite, office, or recreation area. Thoughtful design and high-end finishes make it ideal for both family living and entertaining. Step outside to your private oasis featuring a hot tub and lush landscaped yards maintained by built-in sprinklers. Additional features include a soundproof furnace room, 2-car garage, 4-car driveway, no sidewalk, and 16+ ft evergreen fencing for maximum privacy. Close to Ontario Tech University, parks, shopping, and restaurants and Hwy 407, this home combines convenience, comfort, and luxury. Photos for reference only furnishings not included or present during showings. (id:60626)
RE/MAX Excel Realty Ltd.
1298 West River Road
Cambridge, Ontario
Welcome to 1298 West River Road – Tranquility Meets Timeless Style Nestled in a breathtaking setting surrounded by mature trees and a gentle stream, this bungalow loft offers the perfect blend of peaceful country living with the convenience of city amenities just minutes away. Enjoy picturesque views of the Grand River right across the road, with a scenic footbridge nearby for tranquil walks and outdoor adventures. Step inside to discover a spacious and thoughtfully designed home. The large primary bedroom is located on the main floor and features a stunning, recently renovated 5-piece ensuite with a free-standing soaker tub, oversized glass shower with bench seating, double sinks, and a convenient pass-through to the laundry room. The heart of the home is a bright and inviting sunroom, complete with skylights and expansive windows that fill the space with natural light. Walk out to a generous deck that’s perfect for entertaining or simply soaking in the serenity of the private, tree-lined backyard. The kitchen offers granite counters and a cozy, country feel, with a walkout to a second, smaller deck overlooking the stream. Upstairs, you’ll find two generously sized bedrooms and a full 4-piece bathroom—ideal for family or guests. The expansive basement features two large walkouts, a gas fireplace, a bedroom with its own ensuite, and a dedicated craft or hobby room, offering flexible space for your lifestyle needs. Additional features include a double car garage, an abundance of large windows throughout, and a beautifully landscaped yard with peaceful natural elements. This is a rare opportunity to own a unique and serene property in a coveted location—country charm just minutes from the city. (id:60626)
RE/MAX Twin City Realty Inc. Brokerage-2
RE/MAX Twin City Realty Inc.
5472 Bourget Drive
Mississauga, Ontario
Welcome to this meticulously maintained 3+1 bedroom, 2 bathroom home located in the desirable Hurontario neighbourhood, offering convenient access to a wide range of amenities, including Sheridan College, Square One Shopping Centre, restaurants, and parks. The home features an open-concept layout, creating a spacious and inviting atmosphere, with the living and dining areas flowing seamlessly into the kitchen and breakfast. Gleaming hardwood floors extend throughout the upper level, mixed with ceramic tiles that extends to the 4 piece bathroom, enthralled by a skylight. The charming kitchen, equipped with high-end KitchenAid appliances, a shimmering skylight and ample counter space is perfect for cooking and entertaining. California shutters, installed just two years ago, offer privacy while allowing natural light to fill the space. The upper level also includes three generously sized bedrooms, each with its own closet, providing plenty of storage for the family. Moving to the lower level, you'll find a versatile space with its own separate entrance. This area includes a cozy family room with a gas fireplace, a second kitchen with stainless steel appliances, a laundry area and a 3 piece bath. This level is ideal for multi-generational living. A walkout with sliding doors leads to the backyard, enhancing the home's indoor-outdoor flow. Additionally, the home features an enclosed sunroom, offering a serene spot to enjoy the outdoors year-round. Surrounded by windows and doors with vertical blinds for privacy, the sunroom includes a deck, making it perfect for relaxation or entertaining. This home combines functionality, comfort, and style and is move-in ready - do not delay! Close proximity to Heartland Town Centre, community centers, and future access to the Hurontario LRT. With easy access to highways 403, 401 + 407, this location offers the perfect blend of comfort and urban convenience. (id:60626)
Sam Mcdadi Real Estate Inc.
6 Cedar Ridge Court
Erin, Ontario
Nestled on a serene estate lot in Erin, this spacious and versatile home offers an incredible canvas for your dream lifestyle. Surrounded by nature and mature trees, the setting is peaceful and private - ideal for those seeking space, comfort, and endless opportunity.Inside, you'll find over 2,700 square feet of thoughtfully laid out living space designed to accommodate both everyday family life and elegant entertaining. The main floor is anchored by a sprawling primary suite, complete with a fireplace, five-piece ensuite bath, walk-in closet, and an attached nursery or private home office - a rare and practical feature that offers convenience and flexibility for young families or professionals alike. At the heart of the home, the open-concept living and dining room welcomes guests with expansive windows and an effortless flow. A walkout from the dining area leads to a raised deck overlooking the 1.5 acre backyard - a perfect setting for morning coffee, summer barbecues, or evening sunsets. The eat-in kitchen offers plenty of space for family meals and casual conversation, with potential to customize to your personal style. Just off the kitchen, a cozy family room invites quiet evenings by the fire, enhanced by a wet bar that makes entertaining a breeze. Upstairs, three generously sized bedrooms share a full four-piece bathroom, offering plenty of space for kids, guests, or extended family. The partially finished walkout basement adds even more room to spread out; whether you envision a home gym, media room, or future in-law suite, the possibilities are endless. Set in a sought-after rural community just minutes from town, this property offers the best of both worlds: the tranquillity of country living with the convenience of nearby shops, schools, and amenities. Whether you're dreaming of a peaceful retreat or a dynamic family home to grow into, this estate is ready to be the backdrop of your next chapter. (id:60626)
Royal LePage Rcr Realty
7574 White Road
Clarington, Ontario
130 Acres Of Land! Experience The Best Of Both Worlds - Peaceful Country Living With Easy Access To Urban Amenities. Fantastic Property Located Close To Ski Hill. Whether You Dream Of Cultivating Your Own Vegetable Garden, Planting Fruit Trees, Or Creating A Hobby Farm (There Are Few Stalls For Horses).Step Outside And Immerse Yourself In The Vast Open Space - Perfect For Peaceful Solitude, Family Gatherings, Or Outdoor Activities. Views Like You'Ve Never Seen Before With A Couple Of Streams Across The Property. Don't Miss Out On This Rare Opportunity! A Great Place To Raise A Family In A Quiet And Private Place. House Needs Fixing. FINANCING IS AVAILABLE! (id:60626)
Sutton Group-Admiral Realty Inc.
208 - 1 Watergarden Way
Toronto, Ontario
This Luxurious Tranquil Low rise condominium (Shane Baghi built) surrounded by woods and water, The private elevator opens directly into Suite 208, revealing a spacious and uniquely special unit with stunning ravine views and sunshine. One of a Kind Unit fully renovated, 150 square foot balcony With Awnings and cobblestones, Huge Primary Bedroom with W/I Closet and 5pc Ensuite, The expansive Open Concept living area includes living and dining rooms, featuring a huge floor-to-ceiling window that offers breathtaking views of the lush green ravine and mature trees. Experience the serene feeling of living in a treehouse, right in the heart of the city. Beautifully designed by renowned Arthur Erickson back in 1994 with only 40 suites and majestically sits above the corner of Bayview and Finch with many ravine views. Each suite has a direct, private elevator entrance. Must See! (id:60626)
Century 21 Leading Edge Realty Inc.
2104b Highway 37
Belleville, Ontario
Experience sustainable luxury on 32 acres of pristine land fronting on the Moira River, complete with a convenient boat launch next door. This custom-built ICF home features 3 bedrooms, 3 bathrooms, in-floor radiant heating, and Maple & Hickory hardwood floors with a dog-friendly finish. The gourmet kitchen boasts Italian hand-blown glass pendant lights, granite countertops, and a magnetic induction stove. Powered and heated by a combination of hydro, solar panels, a windmill, and a high-efficiency wood-fired boiler system, the home ensures energy efficiency. An 1,800 sq ft ICF-constructed workshop with in-floor radiant heating, its own 3-piece bath, and hot water tank provides ample space for farming equipment or large-scale woodworking projects. Embrace organic living with gardens, an orchard, French lilacs, an aquaponics greenhouse with a fish tank, and chicken coops. Additional features include a custom masonry barrel oven for outdoor cooking. This estate offers a harmonious blend of sustainability, craftsmanship, and comfort. (id:60626)
Direct Realty Ltd.
2950 Malaspina Promenade
Savary Island, British Columbia
Almost an acre of walk-on-waterfront property available on Savary Island. This 5 bedroom, 2 bathroom house is located on "The Front Row" and is steps away from the beach. The house sits on a large double lot with room to build an additional building to max out the already considerable rental income potential. With the ability of the house to accommodate large gatherings and its proximity to the beach this is the perfect Airbnb property. You can welcome family and friends to this amazing property via water taxi and regular summer float plane flights from Vancouver, which land on the beach in front of the property. The interior of this well maintained, lovingly cared for home is full of beautiful wood work. There is also an unfinished basement for storage with easy access to the outside. The location of this property doesn't get much better than this. The government wharf, walk-on white sand beaches, and boat moorage lay at your front door. Live cyber tours available upon request. (id:60626)
Savary Island Real Estate Corp
247 St Vincent Street
Meaford, Ontario
Beautiful Brick Home with Coach House in Meaford - Over 3,800 Sq Ft of Living Space! This stunning brick home in the heart of Meaford offers the perfect blend of character, space, and versatility. With over 3,800 sq ft of total living space, including a 1,600 sq ft coach house, this property is ideal for families or multi-generational living. The main home features 3 bedrooms, 2 bathrooms, spacious principal rooms, a bright well planned kitchen, and warm, inviting living areas. Enjoy the private backyard oasis complete with a hot tub, perfect for entertaining or relaxing after a day on the trails. The fully detached coach house includes an additional 3 bedrooms and 2 bathrooms, offering a private space for guests and family. With its own entrance and complete amenities, it adds options and flexibility to suit your lifestyle. Located within walking distance to downtown shops and restaurants, the harbour, and Meaford's scenic waterfront! Enjoy nearby trails, golf courses, skiing, and recreation - right at your doorstep. Live the Southern Georgian Bay lifestyle with space to relax, room to grow, and a vibrant community at your doorstep, where small-town charm meets year-round adventure in Meaford! Also listed as SEASONAL LEASE MLS X12100550 (id:60626)
Chestnut Park Real Estate
1907 Green Mountain Road
Penticton, British Columbia
Find Absolute Privacy on this 50-Acre Retreat with Creek, Custom Home & Development Potential. Escape the pace of city life with this private 50-acre property, just 15 minutes west of Penticton and halfway to Apex Ski Hill. Surrounded by nature and complete with year-round Shatford creek, this peaceful retreat offers the soothing sounds of flowing water and the calming presence of wildlife right outside your door. The 2550 +- sq ft custom 3-storey home showcases remarkable craftsmanship, featuring detailed stone masonry and hand-carved log accents. Its open layout is designed for comfort and connection to the outdoors, with multiple decks perfect for relaxing or entertaining in the fresh mountain air. Zoned for Resource Area use, this property presents a rare opportunity for a variety of lifestyle or business ventures, including a bed & breakfast, guest ranch, campground, horse facility, or agricultural use. Whether you're looking to build a self-sufficient homestead, a recreational getaway, or a hospitality-based business, this land offers space, privacy, and incredible potential. Showings by appointment only. (id:60626)
Royal LePage Locations West
55 Barton Street W
Hamilton, Ontario
Well-maintained 5-unit multifamily asset located in the heart of Hamiltons Jamesville Arts and Restaurant District. The property consists of five separately metered two-bedroom units, each featuring updated kitchens, bathrooms, flooring, and windows. Common laundry facilities are coin-operated, providing additional income. The lower level offers unutilized space with potential for storage locker revenue. An unfinished attic presents a value-add opportunity to add a sixth residential unit or expand an existing unit, subject to approvals. Professionally managed and situated in a walkable, high-demand rental area with strong employment and amenities nearby. Basement Unit vacant. Within walking distance of the Go Train, Pier 4 and James Street North! (id:60626)
Royal LePage Burloak Real Estate Services
#36 51025 Rge Road 222
Rural Strathcona County, Alberta
Located in the Gated community of West Bear Haven & Backing onto the Northern Bear Golf Course, this one-of-a-kind 6,990 SqFt 2-Storey (10,739 SqFt total) is absolutely breath-taking. As are the views from the massive Deck & 2 Balconies! Fit for any family & perfect for entertaining inside & outside, there are NINE Bedrms; SEVEN Ensuites; an Elevator; 4 Fireplaces; a Walk-Out Basement (In-Floor Heat) & a Heated Quad Garage. Municipal Sewer & Water. The 9' Main floor greets you with an abundance of windows in the Open-to-below Living Rm. An aquarium separates the Dining Rm & Kitchen - a gourmet chef's dream. Plenty of Cabinets & Granite Countertops; 2 Ovens; separate Pantry & 2nd Dining area. On the other side of the Family Rm is a Primary Bedrm & a Den. The Upper floor has a Great Rm; Raised Bonus Rm; Library & 4 Bedrms. The Bsmt features a Wet Bar in the Family Rm that leads to the Patio; Media Rm; Gym & 4 Bedrms. Beautifully landscaped w. mature trees; water feature- your own oasis w. no expense spared (id:60626)
The Agency North Central Alberta
7254 10th Line
New Tecumseth, Ontario
Build Your Dream Home on 35 Acres in South New Tecumseth! Perfect muck soil/dark loam strategically tiled - good for growing vegetables, potatoes or cereal crops. This incredible property boasts a large 60 ft x 80 ft workshop and offers the best of both worlds: peaceful rural living with easy access to Tottenham and Alliston. With 35 acres of space, you have endless potential to create the home and lifestyle you've always dreamed of. Great location for commuters! (id:60626)
Coldwell Banker Ronan Realty
236 Burford Delhi Townline Road
Scotland, Ontario
Built in 2018, this exceptional bungalow offers spacious living, premium finishes, and is move-in ready. The exterior makes a lasting impression with its meticulously cared-for landscaping, custom timber-framed porch, and eye-catching stone façade that feels straight out of a luxury magazine. Inside, the open-concept main floor is designed for both comfort and style. A striking stone fireplace anchors the living area, creating a warm and inviting space for family movie nights or quiet evenings. The kitchen is truly a chef’s and entertainer’s dream, featuring an impressive 10-foot island with quartz countertops and an integrated sink—offering plenty of prep and serving space. The island naturally becomes the centerpiece for gatherings, making it the go-to spot for hosting friends and family. If you work from home, you’ll love the bright office space just off the kitchen, offering a peaceful view of the backyard. The bedroom wing includes two generously sized secondary bedrooms and a primary suite with a walk-in closet and a spa-inspired ensuite, complete with a walk-in shower and a freestanding tub for ultimate relaxation. Downstairs, the fully finished basement nearly doubles the living space, offering two additional bedrooms and an expansive rec room with endless possibilities for play and entertainment. Adults will appreciate the separate bar and games area, complete with room for a pool table or other activities. To make life even easier, the basement includes walk-up access to the garage. (id:60626)
Real Broker Ontario Ltd
424 Clearwater Valley Road
Clearwater, British Columbia
Award winning & profitable Hop N Hog smoke house restaurant & detached residence for sale located in the tourism hot spot of beautiful Clearwater BC, at the gateway of Wells Gray Park. This is a turn key business including all equipment & resources to operate this exciting venture with so much potential for expansion to other locations. Beautiful custom built hand scribed log building featuring 2500 sqft of usable space with top of the line kitchen appliances, modern bar & service area, & a large open concept seating area with plenty of windows, & an expansive outdoor patio space with a generous amount of seating. Liquor primary license featuring many popular breweries on tap. Complete with a detached residence which features modern finishes with over 1700 of living space including a basement suite & garage. The upper level offers 2 bedrooms plus a den, a full bathroom, & an open concept kitchen that leads into the dining & living room area. The lower level is a bachelor suite with kitchen, bathroom & family room space. This is a prime business opportunity in an ever growing community surrounded by natural beauty that the area has to offer. Plenty of guest parking & public road exposure. Central location, walking distance to all amenities. Seller may consider a partial Vendor Take Back Mortgage. Inquire today for a full information package. (id:60626)
Royal LePage Westwin Realty
13 237 Ridgeway Avenue
North Vancouver, British Columbia
This recently built, 3-level townhouse offers the perfect blend of style and practicality, featuring 3 spacious bedrooms, 2 versatile flex areas, and radiant in-floor heating for ultimate comfort. The bright, open-concept design is ideal for family living, with a modern kitchen boasting stainless steel appliances, elegant stone countertops, and plenty of storage space.The ground-floor entrance makes this home perfect for a live/work setup or home business, offering excellent street-front visibility and easy client access while keeping your family space private upstairs. The flexible layout provides room for a home office, playroom, or gym, making it ideal for growing families.With contemporary finishes and thoughtful design, this home is both stylish and functional-don´t miss the chance to make it yours! (id:60626)
Oakwyn Realty Ltd.
1157 Elk Street
Penticton, British Columbia
Luxurious family home with legal walk-out suite. Welcome to this stunning 2400+ square foot home in the highly sought-after The Ridge Penticton neighborhood. Blending modern design with functional living spaces, this home is perfect for families or those seeking rental income. The main house includes 3 bedrooms and 2 1/2 baths in a thoughtfully designed open-concept layout. The living area features beautiful white oak engineered hardwood flooring, while the ensuite bathroom features matte porcelain tile. The vaulted ceilings enhance the airy and spacious feel of the home. The kitchen is equipped with quartz countertops, custom cabinetry, and high-end Bosch appliances, including a gas range. For added convenience, the Samsung washer and dryer are located in a multifunctional mudroom/laundry room, which has private access from the 2-car garage. A fully carpeted staircase leads to the lower level, continuing into the hallway and one of the bedrooms. The legal walk-out basement suite offers 2 bedrooms and 1 bathroom, making it perfect for long or short-term rentals following the updated provincial legislation. The suite has laminate flooring in the main living area, a private entrance from the street with stair access, a spacious 200+ square foot covered patio and an in-suite laundry. Located in a peaceful neighborhood with access to local amenities, parks, and schools, this property also offers excellent rental potential with its legal suite. (id:60626)
Royal LePage Locations West
14935 Kew Drive
Surrey, British Columbia
This beautifully renovated home is move-in ready! Sitting on a large 8,183 SQFT lot, this home boasts stunning city views, including Grouse Mountain. The main level features new flooring, fully updated kitchen, a spacious living/dining area with a cozy gas fireplace, and newer windows & a high-efficiency furnace. Downstairs offers two modern suites (rented for $3000), perfect for rental income or extended family. Additional perks include RV parking, a workshop in the back, and plenty of outdoor space. Located just minutes from HWY 1 & Guildford Town Centre, and walking distance to parks and schools-this home is an incredible opportunity! OPEN HOUSE SATURDAY 12-1PM AND SUNDAY 2-4PM. (id:60626)
Sutton Premier Realty

