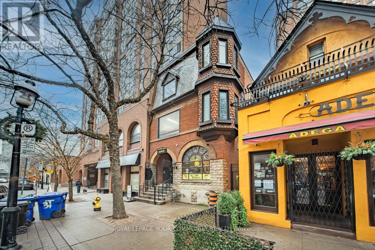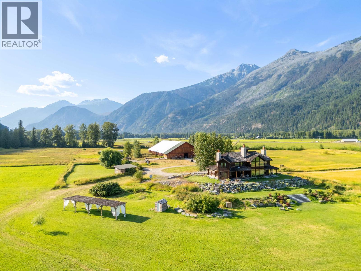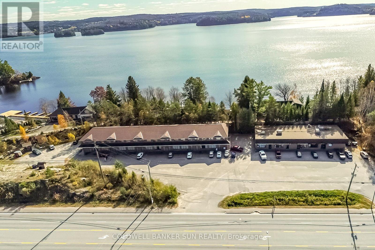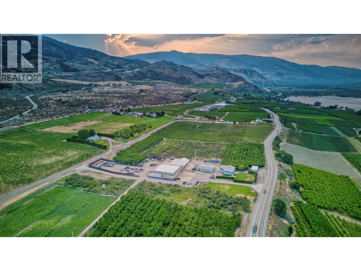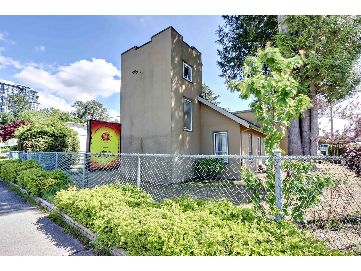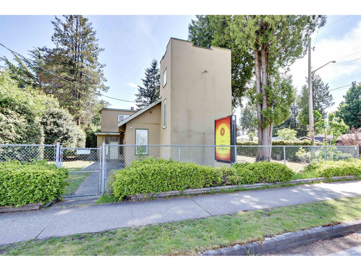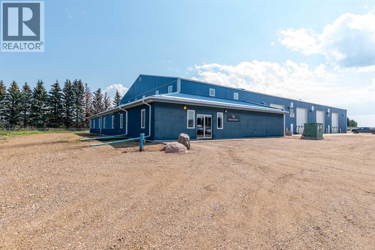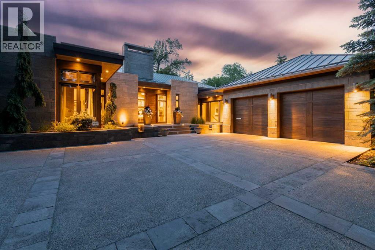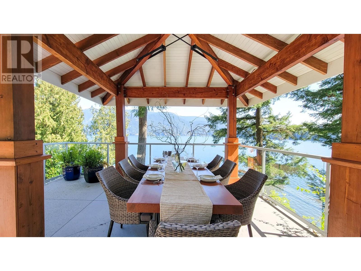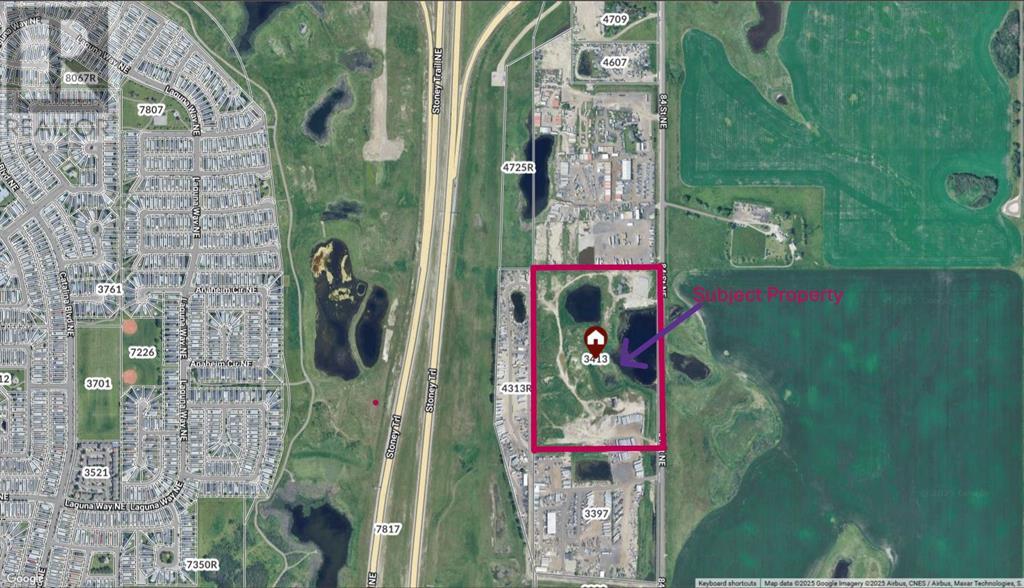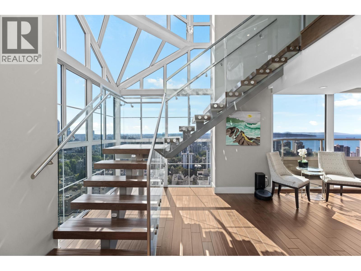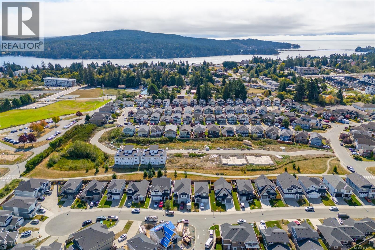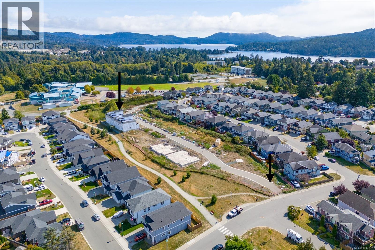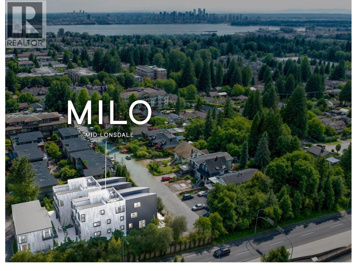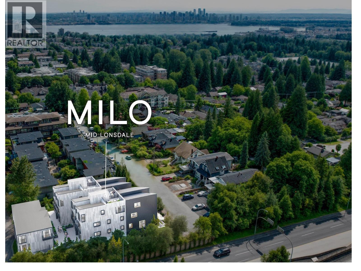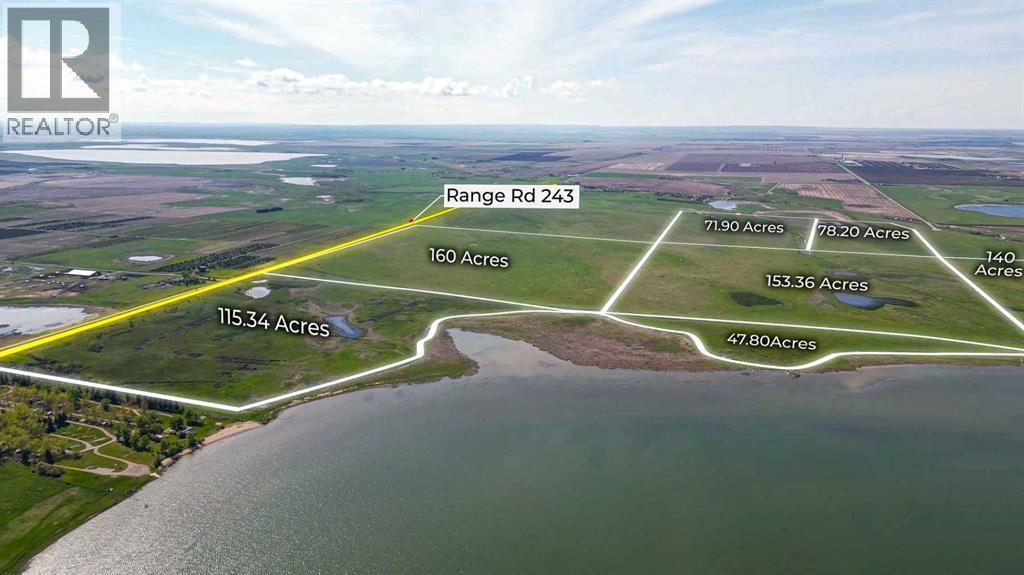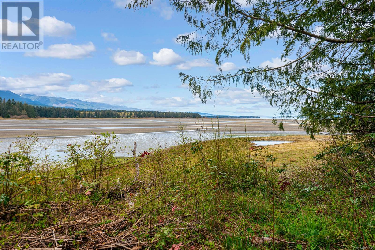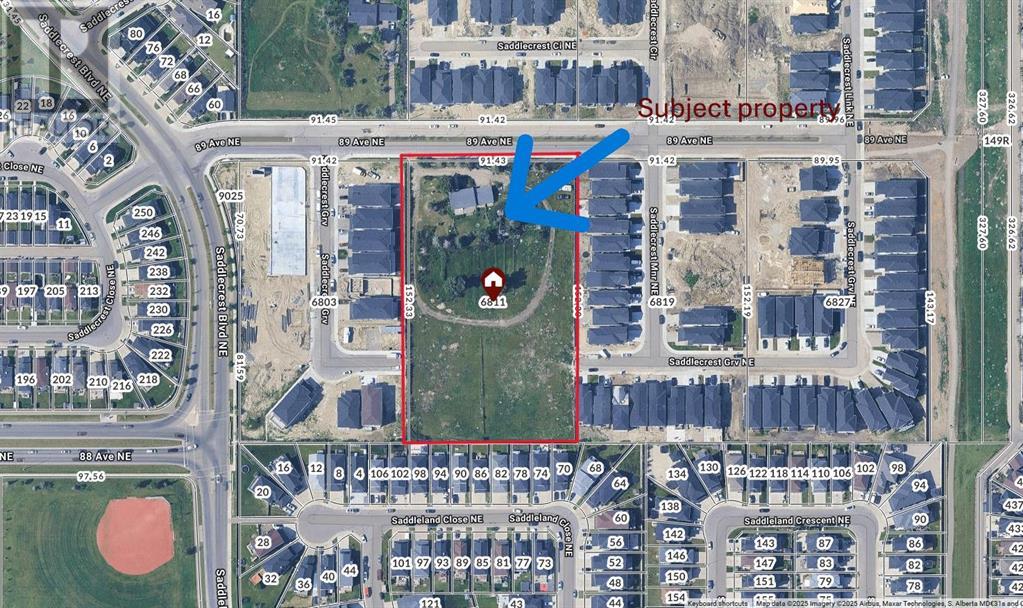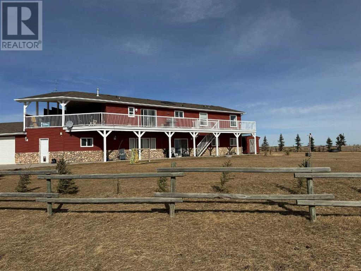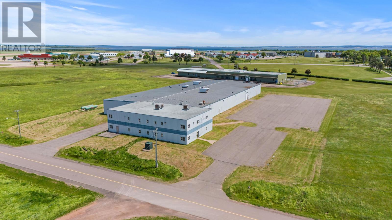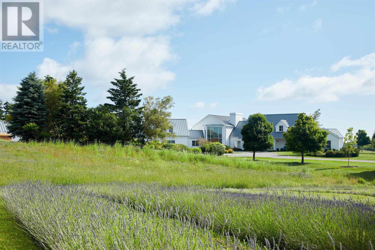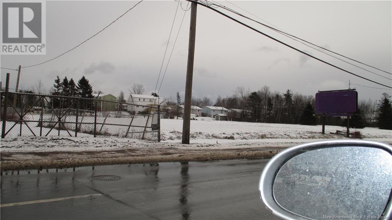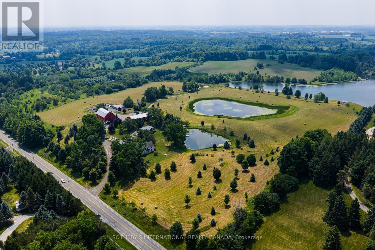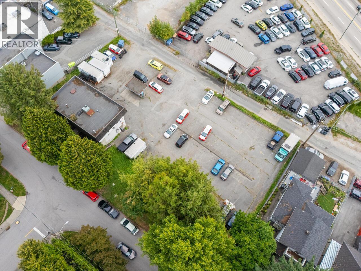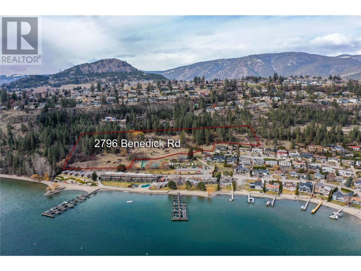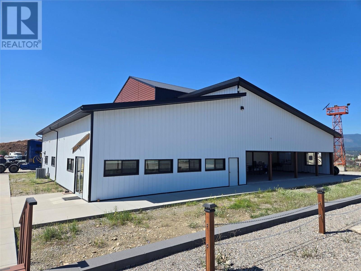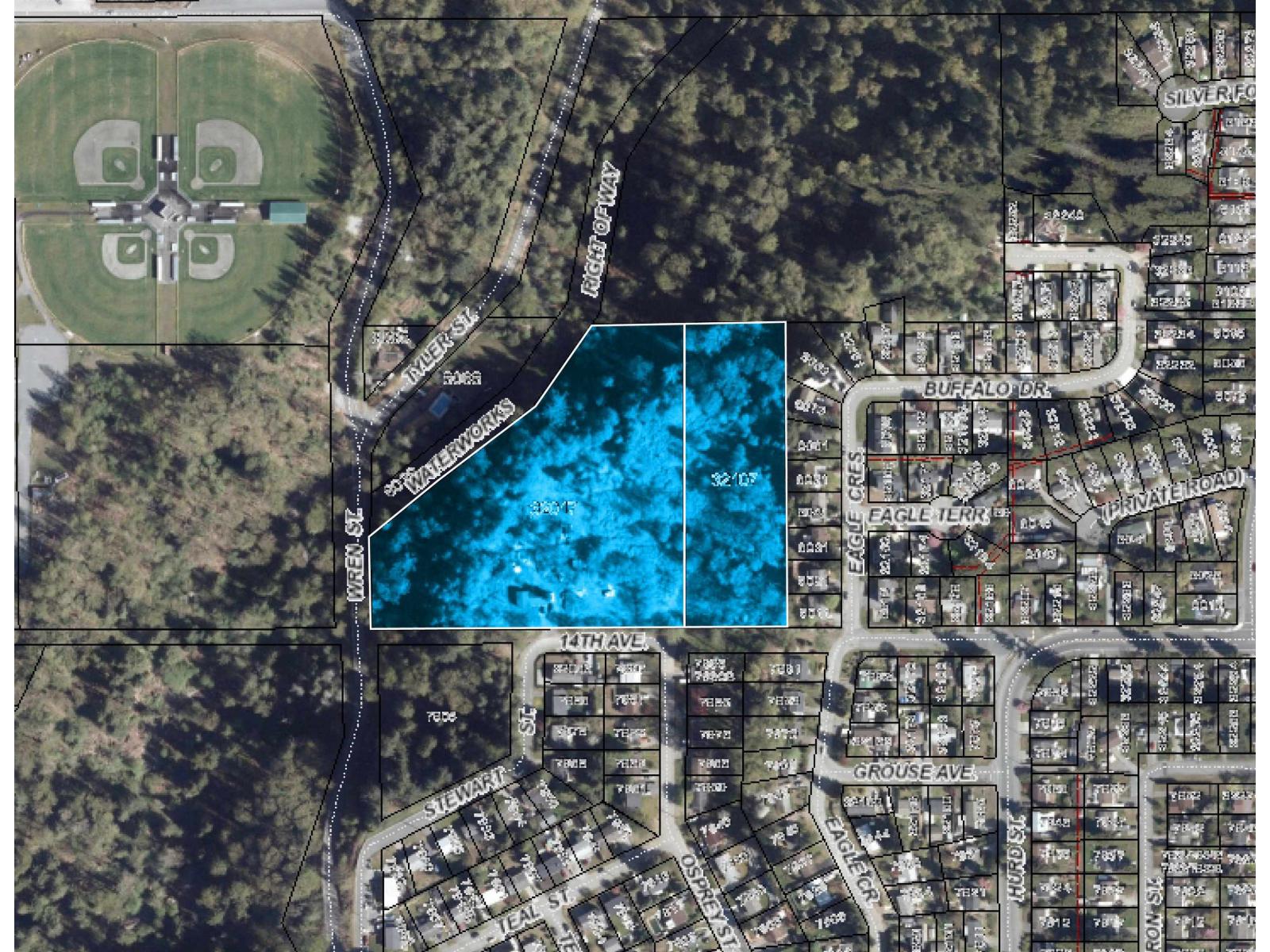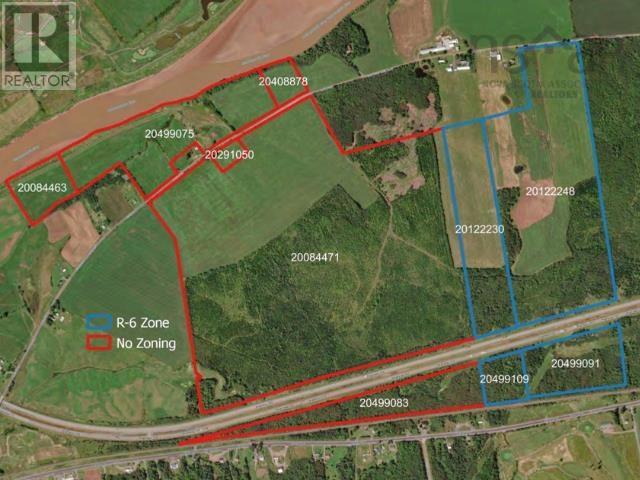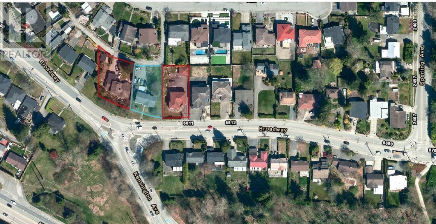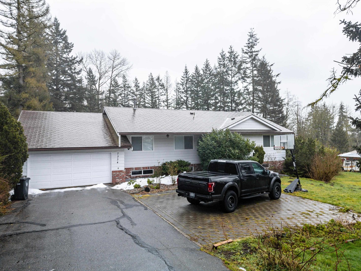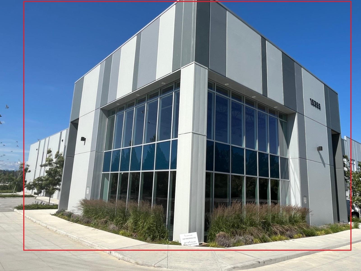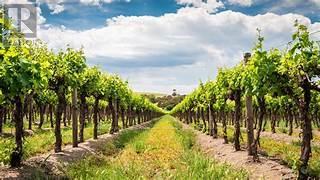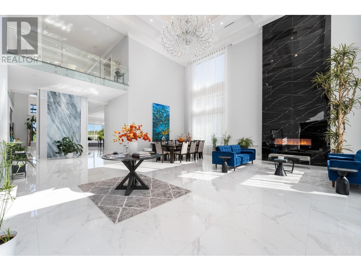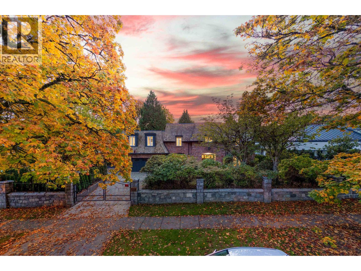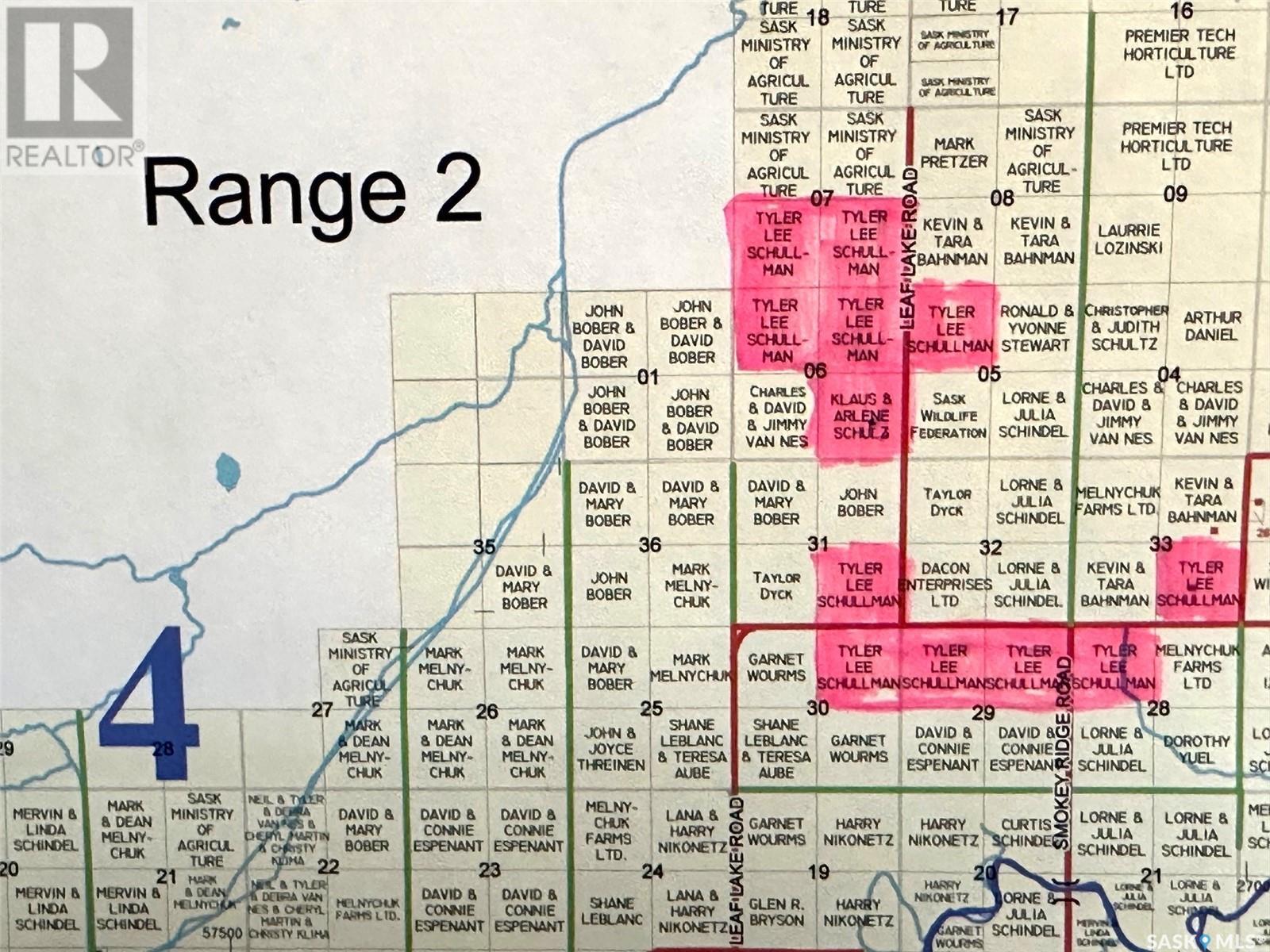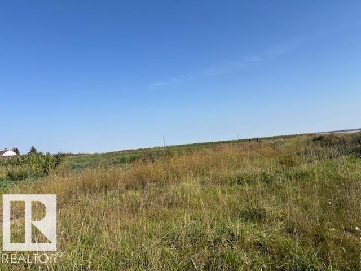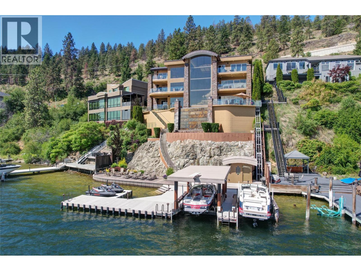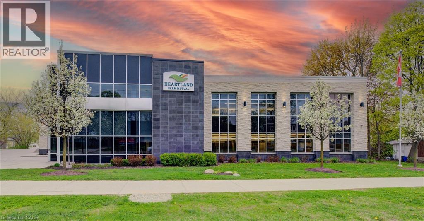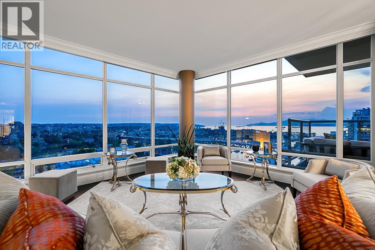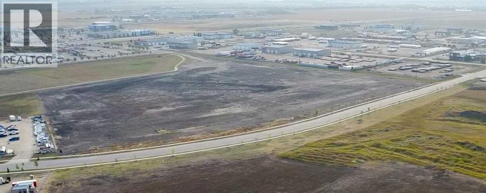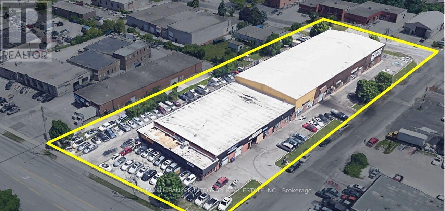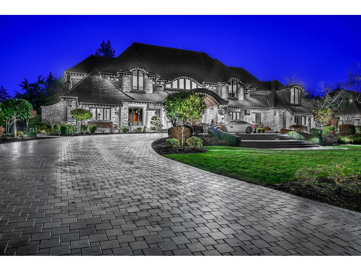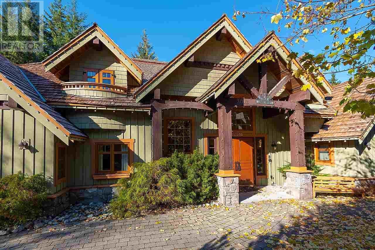31 Elm Street
Toronto, Ontario
Exceptional investment opportunity in the heart of downtown Toronto! This rare, fully renovated, freestanding 3-storey building is situated steps from Yonge and Dundas Square, offering unparalleled proximity to major landmarks such as SickKids Hospital, City Hall, and the bustling Yonge-Dundas entertainment district. Featuring 6,400 square feet across four levels, this versatile property is zoned CR for commercial, retail, and residential uses, making it ideal for restaurants, schools, medical offices, or mixed-use operations. The main floor and basement are leased to a reputable tenant, while the top two floors, totaling 3,200square feet, are vacant and ready for immediate use with newly built office suites. Highlights include first-class renovations, heritage facade with original stained-glass windows, 4 parking spaces, high ceilings, and skylights on the upper floor. exceptional location, this property is a rare find in Toronto's most dynamic district. (id:60626)
Royal LePage Your Community Realty
9115 Pemberton Meadows Road
Pemberton, British Columbia
A rare 135-acre estate in Pemberton Valley offering privacy, revenue production and family living -just 45 minutes from Whistler. Set well back from the road, the 5-bed, 5-bath home features vaulted ceilings, large windows framing Mount Currie, and a dining area immersed in nature. The 2,100-sf unfinished basement offers potential for more living or entertaining space. A 24,000-sf barn/arena supports greenhouse use, equestrian pursuits, or other ventures. The acreage includes horse paddocks, hay sheds, lean-tos, and an outdoor dining pergola. With rich soil, road access, and flexible zoning, it´s ideal for agri-business, retreats, farm-stay rentals or creating your family legacy property. Also listed on CLS: C8072562 (id:60626)
Stilhavn Real Estate Services
RE/MAX Sea To Sky Real Estate
233 Highway 60
Huntsville, Ontario
Investment property in the heart of Huntsville. Prime location, Two entrance from Highway 60, walking distance to fairy lake, 3.2 Km aprx from Highway 11. Well-maintained and income generating property offer Three commercial units ( All Leased ), Twenty rooms Motel , Ten two bedrooms apartment ( all rented ). Income generating property! Also benefiting from the property's potential for price appreciation over time. (id:60626)
Coldwell Banker Sun Realty
RE/MAX Skyway Realty Inc.
15210 Highway 97 Highway
Osoyoos, British Columbia
Unique Mixed use Industrial / Agriculture / Residential Property. 10.359 acre lot, with orchard, house, shop and garage. Access from highway 97 and 103 street. 1.97 acres zoned site specific general industrial; includes 14,000 sq. ft. shop with 1,000 amp, 3 phase service, 3 bathrooms, 1,600 sq. ft. upper floor, 800 sq. ft. apartment (currently under construction), and 4 bay garage with 60 amp service. 1,000 sq. ft. outbuilding with 30 amp, single phase service, includes a small walk- in cooler that is currently used for storage. Orchard includes 2 acres prunes, 3 acres apples, 3 acres cherries. Also includes frost protection machine (wind machine). All electrical underground (no overhead wires). Newer LED ighting. 5 doors 12x14 push button electric, 2 doors 14x14 push button electric, 3 doors 12x12 chain hoist, 1 10x12 overhead, 2 10x8 overhead, Car Storage- 3 10x10 2 are push button electric, 1 9x10 manuel lift, 1 9x7 manual lift, 1 13x7 manual lift. Easy access off HWY 97 and 103 street. (id:60626)
Exp Realty
13260 108 Avenue
Surrey, British Columbia
Buddhist Monastery over 4,800 sq. ft. with 3 bedrooms, 1 full bath, 4 powder rooms. Huge Praying room with 14' ceiling and over 900 sq. ft. of eating area. Very close to Skytrain station (300m). ***WITHIN Tier 2 TOA zone, MIN 4.0 FAR, Min. 12 story*** (id:60626)
Sutton Group Seafair Realty
13260 108 Avenue
Surrey, British Columbia
Buddhist Monastery over 4,800 sq. ft. with 3 bedrooms, 1 full bath, 4 powder rooms. Huge Praying room with 14' ceiling and over 900 sq. ft. of eating area. Very close to Skytrain station (300m). ***Within Tier 2 TOA zone. MIN 4.0 FAR, Min 12 story*** **Double exposure also listed on Commercial MLS** (id:60626)
Sutton Group Seafair Realty
East Of Reinhart Ind. Pk. Nw 9
Rural Vermilion River, Alberta
Huge price reduction on this PRIME PROPERTY in the Heavy Oil Capital of Canada! Now priced $800,000. under the recent appraisal! Located just outside of Lloydminster in the County of Vermilion River is where opportunity awaits! This is a 32-acre parcel just South of the Lloydminster Airport and has 3 major buildings totaling over 44,000 sq. ft. All 3 buildings are being leased with the owner sharing one building. The property is completely fenced and divided into separate fenced compounds which are also leased. Building #1 is 12,740 sq. ft. (11,700 SF shop) Building #2 is 10,160 SF (4,480 SF Shop) Building #3 is 22,000 SF (12,800 SF Shop). The buildings are in excellent condition and were built in 2007 and 2012. If you're a business that needs a shop with offices and revenues from your other buildings then this is it. If you're an investor you should take a serious look at this opportunity as the Lloydminster area feels ready to grow. Information Package is available. Seller also has another property in North Battleford SK. and will consider a package for both. MLS SK941187 (id:60626)
Century 21 Drive
714 Riverdale Avenue Sw
Calgary, Alberta
A rare offering where modern architecture & meticulous execution meet on one of Elbow Park’s most prized riverfront lots. Situated on a coveted tree-lined street steps from river pathways, parks, top schools, vibrant restaurants & the downtown core, this is a once-in-a-lifetime opportunity to own one of Calgary’s most architecturally significant homes—a perfect harmony of design, craftsmanship, & location.Thoughtfully designed by award winning architect Mark Burkart and custom built by Mission Custom Homes, this extraordinary residence offers over 6,600 sq ft of refined living space. The design is quietly sophisticated, blending natural materials & light-filled spaces to create a home of remarkable beauty & comfort. The exterior, clad in warm silver-to-charcoal Saint Marc limestone, copper roofing, and Meranti hardwood soffits lends a sense of permanence and quiet strength evoking the spirit of a small modern museum. A front courtyard with a tranquil reflecting pool invites you into the home, while the rear terrace creates a serene outdoor retreat overlooking the Elbow River. Inside, elegant proportions and rich finishes create an atmosphere of understated luxury. Soaring 19' ceilings define the great room, where a monumental limestone fireplace serves as a stunning focal point. A 30' retractable glass wall opens entirely to a heated limestone terrace with phantom screens, infrared heaters, & built-in speakers, perfect for year-round enjoyment and effortless indoor-outdoor living. The chef’s kitchen is both functional & striking, featuring custom tigerwood cabinetry, a cantilevered 13’ Caesarstone island, and top-of-the-line Gaggenau and Miele appliances. A walk-in pantry, wet bar, & seamless flow to the dining area make the space ideal for entertaining or everyday living. The primary suite is a private riverside sanctuary with floor-to-ceiling windows, silk wall coverings, & heated marble floors. Its spa-caliber ensuite offers Bianca Carrera marble, a steam show er, a freestanding tub & a walk-in closet with custom cabinetry. Two exceptional home offices, a beautifully appointed laundry room, & an exquisite powder room complete the main floor. The lower level continues the home’s thoughtful design with a floating oak staircase, spacious family/rec room anchored by a stunning four-sided limestone fireplace, three bedrooms each with a full ensuite, a professional-grade gym, a custom wine room & a 12-foot wet bar. Radiant in-floor heating & elevator access ensure comfort & convenience on every level. Advanced mechanical and smart home systems provide comfort & security, Crestron AV, Lutron lighting, triple-pane Lowen windows, a heated driveway, Viessmann boilers, a water filtration system, & backup generator. Professionally landscaped, the outdoor living spaces include three distinct patio areas: a limestone-encased hot tub, a rundle stone firepit patio surrounded by lush perennial gardens & built-in BBQ area. More than a home, this residence is about a lifestyle. (id:60626)
Real Estate Professionals Inc.
5125 Indian River Drive
North Vancouver, British Columbia
Welcome to 5125 Indian River Drive-an architectural trophy estate nestled in the exclusive Woodlands enclave of North Vancouver. Crafted with no expense spared, this private retreat offers a 4-bedroom, 2-bath main house plus a 1-bedroom, 1-bath legal guest cottage, perfect for hosting, extended family, or passive income. A private 30-ft deep-water dock awaits your yacht-or even your seaplane-making this one of the few legacy waterfront properties of its kind. Designed for ultimate coastal living, the home showcases breathtaking ocean views, expansive outdoor entertaining spaces, solid walnut flooring, artisan Mount Rundle stonework, and rich custom timber throughout. Enjoy Euroline windows, a backup generator, spa-like primary suite with steam shower, and a full 4-zone sound system. Arrive home through a breathtaking forested, resort-style drive-only 10 minutes to shopping, dining, and essentials, and a quick 35-minute commute to downtown Vancouver. Book your private showing to experience this legacy property. (id:60626)
Exp Realty
3413 84 Street Ne
Calgary, Alberta
Unlock the potential of this exceptional 27.92-acre parcel of industrial land, ideally situated within the Calgary city limits. Whether you're looking to expand your business, invest in future development, or establish a strategic logistics hub, this property offers unmatched value and versatility. With Calgary’s continued growth and industrial demand, this is a rare opportunity to secure a large land holding in a high-demand area. Suitable for a wide range of industrial uses including outside storage, trucking yard, logistics operations, and more. Just 4 minutes to Highway 1 , 15 minutes to Calgary International Airport, and 20 minutes to Downtown Calgary. (id:60626)
RE/MAX Real Estate (Mountain View)
3102 717 Jervis Street
Vancouver, British Columbia
Welcome to this double level 1/2 floor Penthouse in the quiet West End. Offering both Northern/Southern water & mountain views, #3102 is highly versatile offering two completely different experiences. With entertaining on the ground level, you have a seamlessly open concept floor with outdoor vistas to both bodies of water. From the Chefs gourmet kitchen with abundance of storage, thermadore appliance package, 6-top bar seating and accordion patio door. To the soaring 17'6ft formal living room ceiling height & your piano atrium opening directly up to the 2nd level library, the entertaining level does not disappoint. All three generously sized bedrooms are up and offer ensuites (primary with steam shower), your formal reading nook & complete home automation (lights/blinds) & much more! (id:60626)
Oakwyn Realty Ltd.
140 Hillmount Avenue
Toronto, Ontario
An extremely unique luxury home with about 6500 sq.ft of living space (5700 above grade + 800below), plus a 1500sq.ft underground parking garage accessed via a $100k double decker car elevator system, a 2 car surface garage, and a 4 level home elevator. The main level consists of the office/library, dining area, family/living room, the main kitchen with breakfast area, a secondary galley kitchen, utility room and mud room. Also included is a 2 car surface garage and a landscaped front and backyard. The second level contains the principal suite, boasting a double door entry foyer, large primary bedroom space, a 10x12 his closet, a 13x16 her closet and a large primary bath. A large laundry with custom cabinetry, plus another two good size bedrooms with ensuite and a bonus study/yoga space are included. The third level contains a large rec room with a custom kitchenette space, and a glass balcony facing north. Ideal for kids entertainment. Another bedroom with a large ensuite and glass balcony facing east, plus another bedroom and a 4 pc bath complete the third level. The basement is designed as a man's dream cave. A gentlemen's lounge with a glass wall looking onto a collector showroom garage able to hold 3 - 5 cars in a gallery setting. Additional sitting space, a media room and a 2 pc washroom are also included at this level. (id:60626)
Cityscape Real Estate Ltd.
6700 Steeple Chase
Sooke, British Columbia
Great Opportunity on this fully serviced Zoned and Approved Townhouse Site. Paved roads, 2 entrances, infrastructure, servicing is all in. This is the best location imaginable in the Sooke Core, steps to Schools, Sports, Recreation, and all Amenities. 33 unit townhouse site, that can be a phased development with Quick turnaround potential as Development Permit has been approved. Someone might get a proposed change to the Development Permit for the existing units? Or build what’s there have positioned the project at $7.5 million to attract a broad range of potential buyers, considering that the sellers have already paid landscape bond of $238,131.30, $12,000 landscape fees, $40,000 building deposits, $102,000 building permit fees for 8 units, four of the units are at the lockup stage, and with an additional investment of approximately $800,000, the project could potentially generate around $3 million in quick sales—one of the key advantages of this development is Buyer getting a fast return on their investment is a confidence boost. Listed at 6,999,900. (id:60626)
Maxxam Realty Ltd.
Lot 17 Steeple Chase
Sooke, British Columbia
Great Opportunity on this fully serviced Zoned and Approved Townhouse Site. Paved roads, 2 entrances, infrastructure, servicing is all in. This is the best location imaginable in the Sooke Core, steps to Schools, Sports, Recreation, and all Amenities. 33 unit townhouse site, that can be a phased development with Quick turnaround potential as Development Permit has been approved. Someone might get a proposed change to the Development Permit for the existing units? Or build what’s there have positioned the project at $7.5 million to attract a broad range of potential buyers, considering that the sellers have already paid landscape bond of $238,131.30, $12,000 landscape fees, $40,000 building deposits, $102,000 building permit fees for 8 units, four of the units are at the lockup stage, and with an additional investment of approximately $800,000, the project could potentially generate around $3 million in quick sales—one of the key advantages of this development is Buyer getting a fast return on their investment is a confidence boost. Listed at 6,999,900. 6700 Steeple Chase (id:60626)
Maxxam Realty Ltd.
2416 Western Avenue
North Vancouver, British Columbia
A rare North Shore development opportunity'demo-ready with building permit imminent and staged approvals allowing construction to start right away. This boutique 18-unit townhome collection (21,123 sq ft buildable) features a family-focused mix of 1, 2, 3, and 4 bedroom homes with rooftop decks, flex spaces, EV-ready underground parking, and thoughtful low-rise design. All marketing materials and the Disclosure Statement are complete, enabling a fast launch. Set steps from the new Harry Jerome Rec Centre, this premium location benefits from strong demand, limited supply, and exceptional long-term neighbourhood value. https://miloliving.ca/milo/ (id:60626)
Real Broker
2416 Western Avenue
North Vancouver, British Columbia
A rare North Shore development opportunity-demo-ready with building permit imminent and staged approvals allowing construction to start right away. This boutique 18-unit townhome collection (21,123 square ft buildable) features a family-focused mix of 1, 2, 3, and 4 bedroom homes with rooftop decks, flex spaces, EV-ready underground parking, and thoughtful low-rise design. All marketing materials and the Disclosure Statement are complete, enabling a fast launch. Set steps from the new Harry Jerome Rec Centre, this premium location benefits from strong demand, limited supply, and exceptional long-term neighbourhood value. (id:60626)
Real Broker
244 Range Rd 234 Township
Rural Wheatland County, Alberta
ATTENTION: Land Developers. Opportunity is calling in Wheatland County!One of Alberta's fastest growing Counties, now has 767 Acres available on Eagle Lake primed for residential, commercial and recreational development. *Subdivided into 7 parcels.*40min from Calgary, 10 from Strathmore, right off Hwy 1.*Lakefront Property, with 12km of stunning shore line.*Incredible views, year round water activities, camping, fishing, walking trails.*Currently zoned agricultural, but within the Eagle Lake Area Structure Plan.With companies like De Havilland and CGC calling Wheatland County home, the need for development, especially housing, has never been greater. (id:60626)
Royal LePage Benchmark
Lot 13 Island Hwy W
Bowser, British Columbia
Bowser, Vancouver Island, BC. Spectacular private, selectively logged over the years, 135 acre waterfront property that has never been on the market. Situated inside the Nanaimo Regional District, just north of Deep Bay Marina, you will have a clean slate to create your dream property and private family estate. Within the ALR, this mostly level treed property has plenty of waterfront, numerous forest trails, creeks, good driveway access and many great potential building sites to choose from. Deep Bay Marina is to the east, and with lots of opportunity for all of your recreational pursuits, hiking, biking, skiing, sailing, kayaking, all at your doorstep. Close to shopping and all amenities either in Courtenay/Comox or Nanaimo as well as ferries and commercial air travel to the mainland, and general aviation airports, this property is truly one of a kind and very well located. Vacant Land is excluded from the Foreign Buyer Ban, but the Foreign Buyer Tax is still applicable. (id:60626)
Sotheby's International Realty Canada
6811 89 Avenue Ne
Calgary, Alberta
!!Builders/ Investor Alert !! An Excellent opportunity to own a 3.44 Acres rectangular parcel of re-development land in the heart of Saddleridge NE Calgary. This land could be easily sub divided into residential lots with city approval and build more than 2500 square feet house on each lots. The most of neighboring parcel of lands are developed or under development and no more land available after this parcel of land. There is a bungalow house in good condition with double attached garage on this land and tenants are paying $2000/ month . The house is sold in as in condition. This property is walking distance to YMCA, Genesis, Saddletowne LRT, Nelson Mandela School, and shopping Centre, 10 Minutes drive to airport , 20 minutes to Cross Iron Mills and downtown . Act right now to buy this land before it go. (id:60626)
RE/MAX Real Estate (Mountain View)
274161 Range Road 13
Rural Rocky View County, Alberta
55 acres on the edge of Airdrie , Great for investors ,with incredible views! Great family operation, with raised 6 bedroom bungalow with walk-out and oversize double attached garage. 40x60 shop/barn with power. (exclude all steel shelving units). Property is well setup for horses and raising kids and dogs. Large fenced turn out for dogs. The home is upgraded and has a Main floor kitchen as well. there is a makeup air unit under front deck for heat and A/C! Come have a look! (id:60626)
Royal LePage Metro
45 Cannon Drive
Summerside, Prince Edward Island
Discover a rare opportunity to own a fully renovated, well-equipped commercial property in the heart of Slemon Park, PEI. This expansive 4.2-acre parcel features modern epoxy floors with in-floor heating, ensuring durability and comfort throughout the facility. Designed for flexibility and efficiency, the building offers spacious open areas, ideal for manufacturing, warehousing, or specialty production. The two levels of finished office space provide ample room for administration, operations, and client-facing functions. Key highlights include: loading docks for seamless shipping and receiving, large paved parking lot to accommodate staff and transport vehicles, existing food production equipment in place?ready for immediate use, and potential rental income with adaptable spaces that could support multiple tenants. Strategically situated near the highway, the location ensures fast and convenient access across the island, making logistics a breeze. Whether you're expanding, relocating, or investing, this centrally located property offers an exceptional base of operations with room for growth. Zoned for commercial/industrial use, this property is perfect for food production, warehousing, distribution, or multi-use commercial operations. (id:60626)
Keller Williams Select Realty
5677 Route 20
Springbrook, Prince Edward Island
Stunning 20 acre parcel watefront estate offers breathtaking views of New London Bay and the iconic Cavendish Sandspit Dunes. Thoughtfully designed by a leading architect, the home blends modern elegance with natural beauty creating a serene, light filled retreat. This property is perfect for soaking in the panoramic coastal vistas while enjoying privacy and comfort. (id:60626)
RE/MAX Charlottetown Realty
1769 Mountain Road
Moncton, New Brunswick
Prime commercial location corner lot with stop lights. Approximately 770' road frontage 300' depth frontage on Sheraton Green St. 2 acre fenced compound. High traffic exposure. North End of city near major shopping, tourism, and residential developments. Call today for more information. (id:60626)
Century 21 All Seasons Realty
15366 The Gore Road
Caledon, Ontario
Welcome to this exceptional 96-acre farm estate, offering a rare combination of natural beauty, functionality, and long-term potential. Framed by sweeping south-easterly views of the Toronto skyline, the property features a fully renovated bank barn, a large immaculate workshop, and two charming residences the original 3-bedroom, 2-bathroom farmhouse and a detached 1-bedroom, 1-bath guest house. The landscape is a stunning blend of worked acreage, hardwood forest, multiple large ponds, and a cozy bunkie, providing incredible versatility for both lifestyle and business use. Situated on a regional road, the location offers excellent exposure and accessibility, making it an ideal candidate for a future business venture. Currently, the guest house is rented for $1,400/month plus utilities, and the farmland generates an additional $1,000/year, adding to the appeal of this unique and income-producing countryside retreat. (id:60626)
Sotheby's International Realty Canada
436 Rousseau Street
New Westminster, British Columbia
Outstanding investment and redevelopment opportunity in vibrant New Westminster. This 22,939 SF property with lane access is improved with a 2746 SF building featuring office space above and a mechanic's shop below. Ideally positioned just steps from major high-rise projects and surrounded by active development applications, the site offers exceptional potential for future growth. With seamless connections to Highway 1, Brunette Avenue, and Lougheed Highway, and only minutes to Vancouver, Surrey, and Richmond, this location is perfectly suited for holding, income generation, or long-term development. A rare offering in a rapidly transforming neighbourhood. (id:60626)
Exp Realty
2796 Benedick Road
West Kelowna, British Columbia
COURT ORDERED SALE! This 15.15 acreage of Single Family Development Land is a breathtaking piece of property that boasts stunning views of Okanagan Lake. Nestled in an easily accessible location between two parks, this property provides a quick commute to Downtown Kelowna, making commuting a breeze. In addition, the Shelter Bay Marina is less than a 5 minute drive away, offering ample opportunities for water- based activities. The property is currently zoned RU1 and RU2, making it an attractive investment for developers looking to create residential housing. Conceptually a duplex or single family lot subdivision with potential of 32+/- duplex/single family lots, the property offers ample space for a thriving community. This court-ordered sale is a unique opportunity for interested buyers to acquire this prime piece of a real estate and unlock its potential for a thriving residential development. (id:60626)
Royal LePage Kelowna
903 Raffan Road
Armstrong, British Columbia
Prime 7.721 acres of C4 zoned property on Highway 97 between Armstrong BC and Vernon BC. Excellent highway visibility and easy access off of Otter Lake Cross Road roundabout. Approximately 830 feet of Highway Frontage/Exposure! Currently tenanted until July 2027 at over 8% CAP rate(over next two years.). C4 zoning offers numerous business opportunities and potential through Spallumcheen to change zoning to I1(buyer to their perform due diligence). Property and building have had many recent upgrades. Yard has been levelled and extra gravel added to its base. Building has been re-sided with metal siding and a new roofing structure has been added. All 2000 + square feet of office space has been updated. Office space includes reception, kitchen, 5 offices and 2 bathrooms. Additionally, 2 more offices off the first warehouse space. 2 large warehouse spaces with 20+ foot ceilings, ideal for storage or maintenance on large vehicles. Building square footage is based off of mapping software and buyer should do their own measurements. (id:60626)
Coldwell Banker Executives Realty
8724, 8730, 8734 Okanagan Landing Road
Vernon, British Columbia
A remarkable estate lot never before brought to market as a nearly 12 acre parcel. WATERFRONT access to 224' beach. Listing is comprised of 3 lots, each of which has connection to sewer and municipal water. On site currently is 1912 home of 2168 sq ft with a beautiful 138' dock that is only 5 years old. The beginnings of lot preparation has begun on the ""remainder lot"" which takes advantage of the gentle slope to provide is the perfect site for an estate home. Amalgamate all 3 lots, or sell off -- it's up to you. Only 9 minutes to/from Vernon town centre and 2 kms to the Yacht Club. (id:60626)
Coldwell Banker Executives Realty
8724, 8730, 8734 Okanagan Landing Road
Vernon, British Columbia
Waterfront residential development. Never before brought to market as a nearly 12 acre parcel under rezoning application to MUS. Once rezoning is complete this beautiful set of lots will be ready to develop 39 or more lots. WATERFRONT access to 224' beach. And almost every home will have a view from the perfectly sloped hillside. All 3 lots have connection to sewer and municipal water. Only 9 minutes to/from Vernon town centre and 2 kms to the Yacht Club. On site currently is 1912 home of 2168 sq ft with a beautiful 138' dock that is only 5 years old. EIA, RAPR, Geotech, wildfire, and stormwater assessments completed to support the current development application. (id:60626)
Coldwell Banker Executives Realty
32017 & 32107 14 Avenue
Mission, British Columbia
Infill development site located in the Mission Core NCP. Significant land holding of 9.7 Gross acres across two titles, with approx 5.5-6.0 acres of Net usable land. The site's "Urban Residential" Official Community Plan (OCP) designation permits: Single-family dwelling, Duplex, Triplex & Fourplex. Townhouse Designation of upto 22 UPA may be supported, subject to an OCP Amendment. Contact City for more details on this. (id:60626)
Homelife Advantage Realty Ltd.
Acerage Main Street West, Strewiacke
Stewiacke, Nova Scotia
SIGNIFICANT DEVELOPMENT OPPORTUNITY We are pleased to offer for sale an approximate 317 acres land assembly in the fast growing Stewiacke, Nova Scotia. This significant development opportunity is comprised primarily of farm land, and forested lots with direct access to Highway 102 at Exit 11. The residential properties in this area are not included in the land assembly. Foundational studies have been completed including wetland mapping, traffic impact, preliminary subdivision plan. There is significant land and road frontage to produce 50+ lots as-of-right as well as enough space to build new roads to enable significant subdivision. The current zoning and land formation adds considerable value to the land. When a new residential neighbourhood is created, the value of the lots in this area will be significantly higher. Based on the work of Sightline Planning + Approvals, the best use of the land assembly is to move forward with as-of-right subdivision, creating a new neighbourhood in the rapidly growing community of Stewiacke. (id:60626)
RE/MAX Nova
RE/MAX Nova (Halifax)
6583 Broadway
Burnaby, British Columbia
LAND ASSEMBLY - Prime Development LOCATION in Sperling-Burnaby Lake Station (City of Burnaby)! This strategically located property falls within Tier 2 of the Transit-Oriented Development (TOD) zoning, allowing for the construction of a 12-story building with a FAR of 4. Centrally situated with easy access to highways, shops, and Brentwood Town Centre, this site is ideal for a visionary developer. Don't miss this chance to capitalize on Burnaby's thriving real estate market and the growing demand for transit-oriented living. (id:60626)
Exp Realty
7334 209a Street
Langley, British Columbia
Located in the central Willoughby area, the fastest growing part in the Township of Langley. Smith Plan. Excellent investment property with future development potential. A fantastic opportunity! It's a walking distance to elementary, middle & secondary schools as well as flourishing with restaurants, cafes, stores & services at Willoughby Town Centre. Basement renovated in 2022, large swimming pool and private backyard. Please do not walk on property without an appointment. (id:60626)
Royal Pacific Realty Corp.
100 15355 68 Avenue
Surrey, British Columbia
LATITUDE +11,113 SQFT PRIME CORNER warehouse has 28' ceilings, (14x12) grade and (10x8'6) dock loading. Plenty of windows and parking all along its side. This is also ideal for a showroom/up office/ 200amp 3ph power. Perfect central location! IB-3 zoning accommodates a wide range of light industrial and commercial uses. (id:60626)
Century 21 Coastal Realty Ltd.
44-55 Niagara Stone Road N
Niagara-On-The-Lake, Ontario
This Fantastic 75 Acres of Vineyard is situated within Four Mile Creek and Niagara On The Lake.The Vineyard consists two properties: Golf 1-Vidal : 39.211 acres.Fronts Hwy 55 & planted Vidal Blanc for Ice Wine.. Second Property: GOLF 2 : 35.79 acres fronts on McNabb Road .Planted: Cabarnet Sauvignon 6.8 acres,Baco Noir: 4.82 acres,Pinoit Noir: 10.66 acres, Cabernet Franc : 7.44 acres, Syrah: 4.08 acres, Muscat Ottonel: 2.46 acres.The Vineyard is very well irrigated.Was installed in 2018 (Irrigation).Close to QEW and Hwy 55. PART LOT 4 , CONCESSION PIN 46359-0492 (id:60626)
National Commercial Brokerage Real Estate Inc.
10691 Blundell Road
Richmond, British Columbia
A rare and prestigious opportunity to own a luxury estate on close to 4 acres of land in the heart of Richmond! Step into extravagance with a grand entrance flaunting 23' high ceilings, leading to over 5800 SF living space, spacious bedrooms with ensuites, an open kitchen with separate wok kitchen, and a legal suite with private entrance. Embrace the beauty of this home with exquisite floor tiles and engineered hardwood throughout. Centrally located, you're 5 to 10 minutes from prestigious golf course, convenient shopping plaza, the vibrant Richmond Center shopping mall and downtown, schools and parks! Unique opportunity to operate or lease the agricultural land for farming, animal care and breeding, agri-tourist and more! Call for details and to schedule a private tour of the home! (id:60626)
RE/MAX Crest Realty
3707 Hudson Street
Vancouver, British Columbia
"THE MANOR HOUSE", with stone walls surrounding beautiful grounds on the quiet corner of Hudson at Balfour in 1st Shaughnessy ; in the heart of the most prestigious First Shaughnessy. Completely renovated in 2024, 2015 & 2006, this elegant Normandy Style mansion offers all modern day conveniences behind its classic exterior. Open floor plan on main is an Entertainer's Delight, with living, dining, family rooms&open dream kitchen all linked into an expansive whole full of natural light, w/a 42' glass wall (accordion patio doors) that opens up to the BBQ patio,outdoor pool and hot tub backyard. Master Bedroom with Spa Ensuite and Office also on the main floor. Upstairs3 bdrms+open study+movie theatre+a massive roof top deck. Bsmt offers another bdrm+a work studio. A private urban oasis. (id:60626)
Sutton Group-West Coast Realty
Schullman
Hudson Bay Rm No. 394, Saskatchewan
For sale approximately 2000 acres of cultivated land in the RM of Hudson Bay 394. 2024 crop season this land was summer fallowed. Small amount of bush in addition to the cultivated land with one yardsite that is fully serviced. Call today for information package. (id:60626)
Century 21 Proven Realty
5145 127 St Sw
Edmonton, Alberta
32 acres Prime Developable lands within City of Edmonton’s RABBIT HILL DISTRICT PLAN – this area also generally called Southwest area of City of Edmonton. The City of Edmonton has already started the SERVICING STUDIES of this Entire Area so that the owners and developer owners of the lands in this area can Plan their lands to respective Area Structure Plans for developments. This area where these 32 acres are located will most probably be FIRST Area to be developed for residential development in the NORTHEAST PART of Southwest Edmonton; South of 41 Ave SW & just west of QEII. These lands are well located on 127 street SW, just South of 41 AVE SW. Great Property to buy in this great Southwest Area of City of Edmonton (id:60626)
Century 21 All Stars Realty Ltd
901 Westside Road S Unit# 6
West Kelowna, British Columbia
Nestled in the exclusive gated community of Sailview Bay, just 10 minutes from downtown Kelowna, this stunning 8,007 sq. ft. 4-bedroom, 8-bathroom estate is a true architectural gem. Designed with elegance and precision, it seamlessly blends luxury and comfort. From the moment you step through the grand glass entrance, the home’s quality and craftsmanship are undeniable. Spanning four levels with an elevator for easy access, it offers an exceptional layout. The upper level features three guest suites, each with their own private washroom, a laundry room, and a custom office. A tandem garage completes this level. The main floor is the heart of the home, boasting a spectacular primary suite with a spa-like ensuite and walk-in closet. A soaring great room with dramatic lake views flows into the dining area and gourmet kitchen. A secondary laundry and pantry ensure effortless functionality, while a second double garage provides easy access. Designed for entertaining, the lower level features a stylish bar, theatre room, and spa-inspired bath with a steam shower. Expansive patio doors open to an infinity pool, hot tub, and stunning outdoor lounge. Below, a private wine cave and poker room, carved into the cliffside, create a one-of-a-kind retreat. Waterfront amenities include a deep-water dock with two boat lifts, two Sea-Doo lifts, and a beachfront cabana with a private washroom. Offering luxury, privacy, and convenience, this is one of Okanagan Lake’s finest estates. (id:60626)
Unison Jane Hoffman Realty
100 Erb Street E
Waterloo, Ontario
27,000 SF Prime Office Building in Waterloo - Near Downtown Core. Exceptional office building situated on 2.07 acres in Waterloo. This well-maintained two-storey building offers 27,000 square feet of high-quality office space, ideally located near the downtown core and within close proximity to Highway 85, Highway 7/8, and Highway 401. Featuring ample on-site parking with convenient access from Erb Street East, Laurel Street and Moore Ave, the property ensures ease of access for employees and visitors alike. A modem addition completed in 2014 enhances the building's presence with a striking glass, stone, and brick facade. All capital improvements are up to date, providing a turnkey, hassle-free investment opportunity. The building is fully accessible, with an elevator servicing the second floor. (id:60626)
Coldwell Banker Peter Benninger Realty
2802 428 Beach Crescent
Vancouver, British Columbia
A Rare Offering at Kings Landing, this spectacular sub-PH at Kings Landing is a true architectural masterpiece. Spanning over 3,000 square ft of elegantly curated interiors, this exceptional residence showcases sweeping floor-to-ceiling views of False Creek, English Bay, mountains & dazzling cityscapes. Designed for refined living & unforgettable entertaining, the home features 3 spacious bedrooms,4 luxurious bathrooms, an enclosed media/den with a show-stopping, climate-controlled wine cellar. Generous principal rooms create a sense of grandeur throughout, while the gourmet kitchen and open-concept flow make hosting a dream. Located just steps from the marina, shops, cafés, and world-class dining - with a walk score of 95 - this adult-style sanctuary includes a private double garage. (id:60626)
RE/MAX Select Properties
11901 104 Avenue
Grande Prairie, Alberta
This Unique Opportunity includes 19.46 Acres of highly sought-after industrial development land situated in Westgate Business Park. This premier location lies at the centre of the region's oil & gas, agriculture and forestry industries. With easy access to all major traffic routes in and out of the city, signalized intersections, and close proximity to the Grande Prairie Regional Airport, no other location provides industrial businesses with better access to opportunity. High-traffic area across from Petro – Canada Gas Station & Petro- Pass Truck Stop. Zoned IG (General Industrial) permits various industrial uses with all municipal services available. Some site work has already been completed, and full drawings are available for the land's original purpose. The seller will also consider remediation. (id:60626)
RE/MAX Grande Prairie
1490 Speers Road
Oakville, Ontario
A unique opportunity for both occupiers and/or investors to purchase a freestanding 27,600 sq. ft. multi-unit industrial building in Oakville. The property is approximately 1.54 acres in size abutting both Speers and Wallace Roads. The building has been demised into 12 separately metered units, with 14 drive-in doors of varying heights between 10' and 20'. Clear height of the building ranges between 10' to 24' high. Currently fully occupied by 9 tenants who are month to month with no formal leases in place. The Business Commercial (E4) zoning permits a wide variety of uses including Motor Vehicle repair, body shop, dealership, rental and washing facilities. Additional uses of manufacturing and warehousing are also permitted under Sp. 341. The property is located along one of Oakville's busiest commercial throughfares and within very close proximity to a number of Provincial Highways. Phase I Environmental report has been completed with Phase II currently underway. Tour requests are by appointment only through the Listing agents. Do not go directly to the property or speak to the current tenants. (id:60626)
Coldwell Banker Integrity Real Estate Inc.
17 1861 Beach Avenue
Vancouver, British Columbia
Penthouse perfection in English Bay - This massive 3,621 square ft 2-level Waterfront Penthouse in Vancouver´s iconic Sylvia Tower offers unmatched luxury. With 1 suite per floor and private elevator access, this residence features a timeless, functional layout, floor-to-ceiling windows, soaring ceilings, and expansive terraces for seamless indoor-outdoor living. Enjoy jaw-dropping, Unobstructed Panoramic Ocean, mountain, and city views-plus front-row seats for fireworks & Magnificent Sunset. Comes with 2 parking stalls and storage. Matterport: https://www.almondtreemedia.ca/17-1861-beach-ave-vancouver.html Book your private viewing now! (id:60626)
Oakwyn Realty Ltd.
3815 King Road
King, Ontario
Welcome To Your Private Oasis Fit For Royalty In King City. An Exceptional 11.5-Acre Bungalow Estate Where Luxury, Versatility, And Privacy Come Together. As You Enter, Enjoy A Freshly Repaved Driveway (2024) Surrounded By Mature Fruit Trees And Walnut Trees, Creating A Picturesque And Welcoming Approach To The Residence. The Heart Of The Home Is A Designer Gourmet Kitchen Featuring Custom Cabinetry, Stone Counters, Professional-Grade Stainless Steel Appliances Including A Built-In Fridge/Freezer And Gas Range, Pendant Lighting, And An Open-Concept Dining Area That Flows Into A Sunlit Living Space. A Built-In Bar/Servery With Glass Display Cabinets And Lighting Further Elevates The Kitchen, Perfect For Entertaining. Quality Finishes Include Brazilian Walnut Floors In The Living And Dining Rooms And Ash Wood Floors Throughout The Rest Of The Main Level. The Main Floor Offers 3 Spacious Bedrooms And 3 Bathrooms To Comfortably Accommodate Family And Guests, Along With Multiple Gathering Spaces Enhanced By A Stunning Floor-To-Ceiling Stone Fireplace In The Living Room And 3 Additional Fireplaces (1 Gas). The Fully Finished Walk-Out Basement Features Heated Floors Throughout, With 2 Self-Contained Apartments Each Offering Its Own Kitchen, Bathrooms, And LaundryIdeal For Multi-Generational Living Or Income Potential. Unique Highlights Include A Heated Greenhouse, A Sunroom Overlooking The Private Yard, An Attached Two-Car Garage, And A Separate Garage Structure For Equipment. A Rare Blend Of Luxury, Functionality, And Income PotentialCreating A Truly Unmatched Lifestyle Opportunity Minutes From Vaughan. (id:60626)
RE/MAX Hallmark York Group Realty Ltd.
13283 56 Avenue
Surrey, British Columbia
Located in South Surrey's most prestigious Panorama Ridge enclave, this Grand-Scale Luxury Estate Residence sits majestically on a private 1.74 park-like estate with gated driveway, manicured gardens and wonderful ocean views. Exceptional quality and design, impressive stonework and hand crafted mill work create a luxurious 11 bedroom, 10 and 5 half bathroom family estate residence like no other with formal Grande Foyer and large entertainment size principal rooms providing direct walk-out access to a private poolside terraces with a covered summer outdoor dining area with fireside outdoor lounge. Additional features include a private Guest Suite, World Class Home Theatre, Massage and Spa room, Professional Gym, Wine room, Media Sports Centre with Baccarat and Wet Bar (id:60626)
Angell
3012 Alpine Crescent
Whistler, British Columbia
Turnkey Investment Opportunity!! Operating under professional local accommodation management! Welcome to Alta Vista! Alpine Whistler Retreat has been renovated & rebranded in 2024 with all permits. 0.265 acre corner lot. Enjoy the only few TP-4 zoned properties in Whistler, which allows nightly, short term, long term and whole house rental. Legally conforming 8 guest rooms and one separate owner/care taker's suite (2 rooms). Each guest room is equipped with en-suite bathroom and balcony. Property offers Air Conditioning, jacuzzi tub, steam room, ski boots warmer rack, 3 car garage with an EV charging station. Excellent location between Creekside and Whistler Village, walking distance to Alta Lake, and minutes away to ski hill. Please contact listing agent for more details. (id:60626)
Royal Pacific Lions Gate Realty Ltd.

