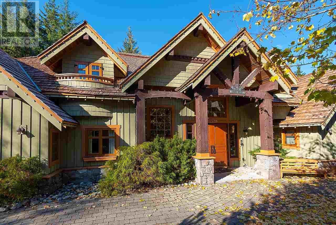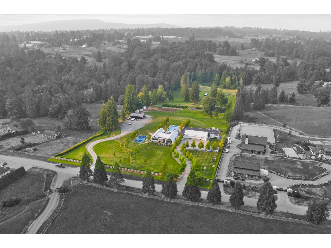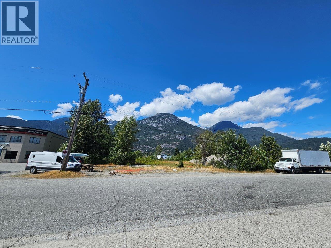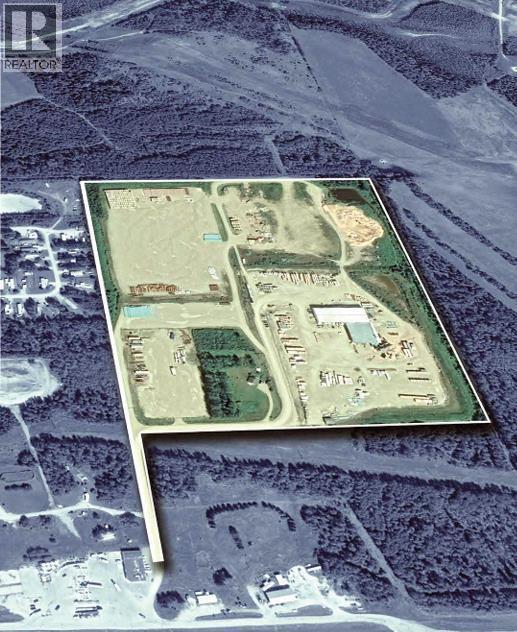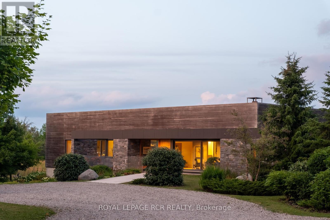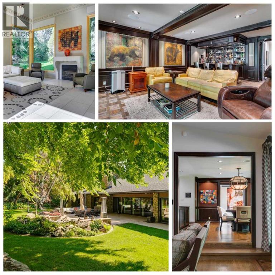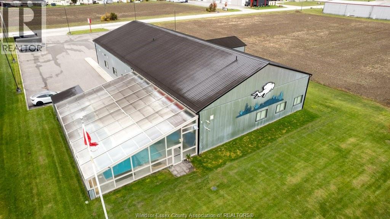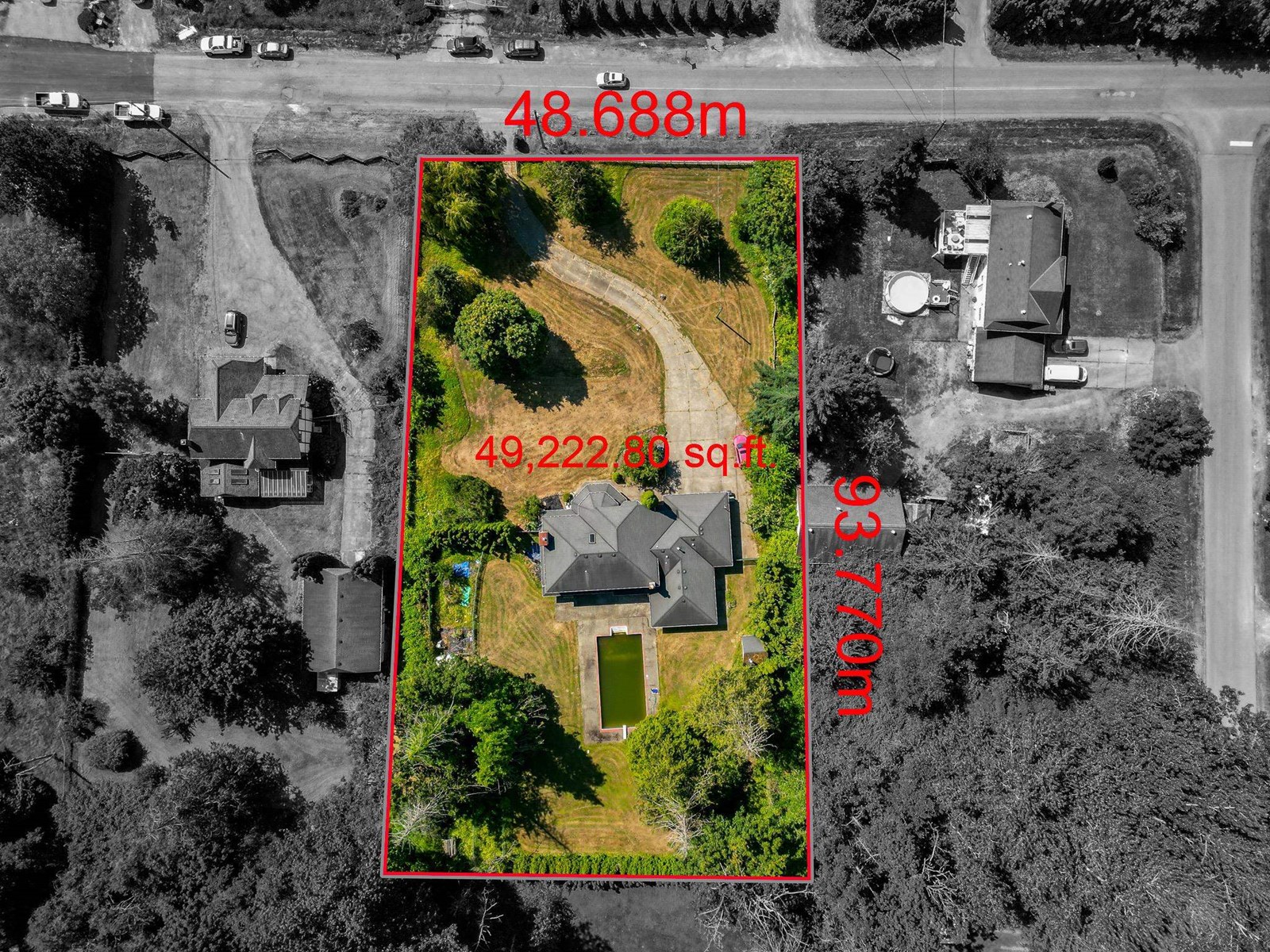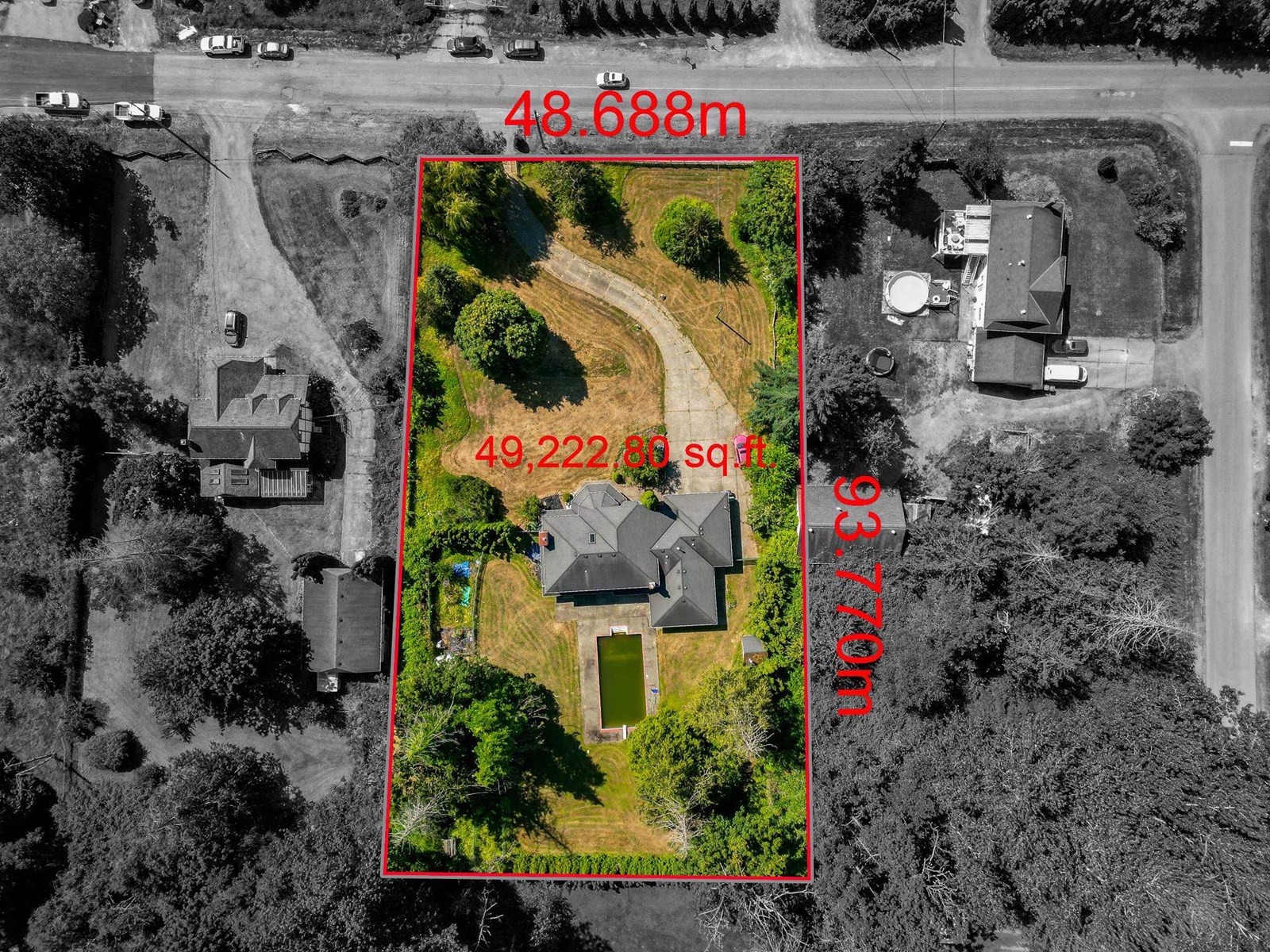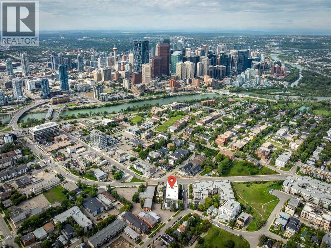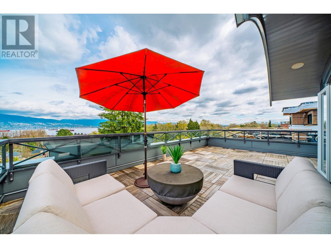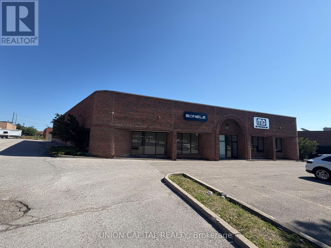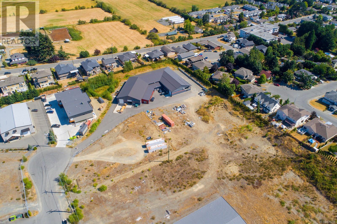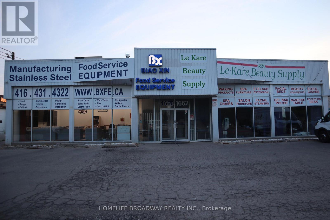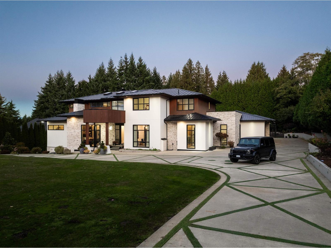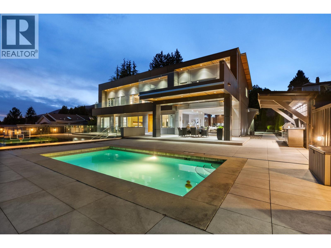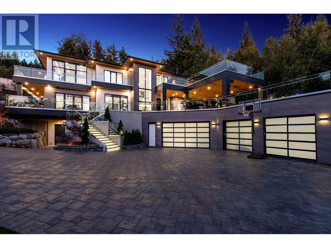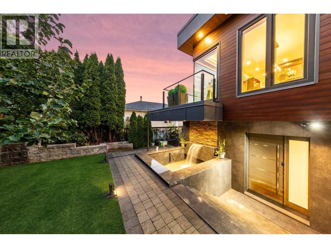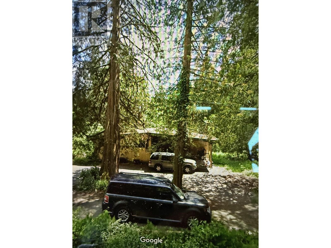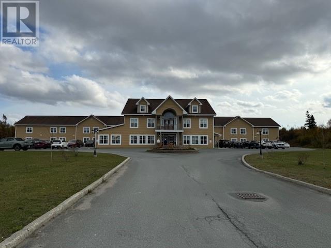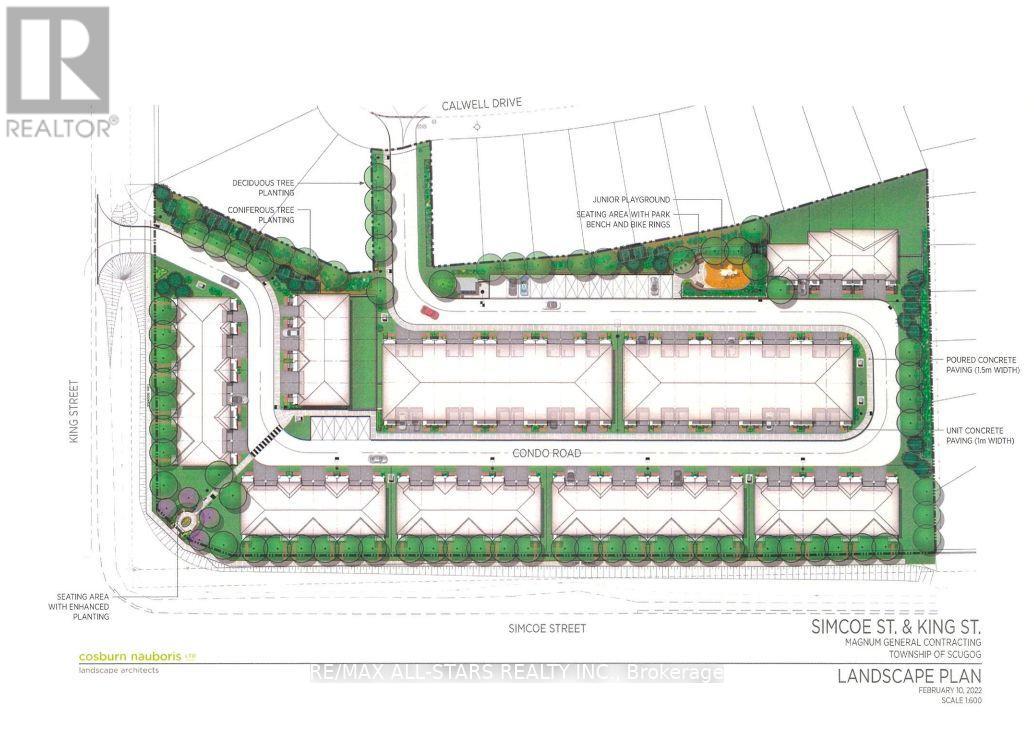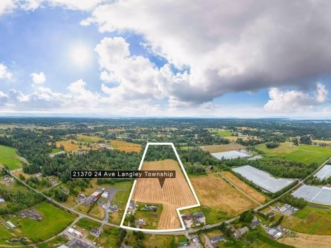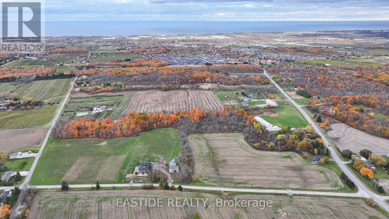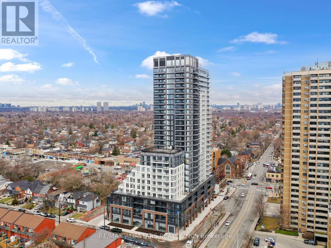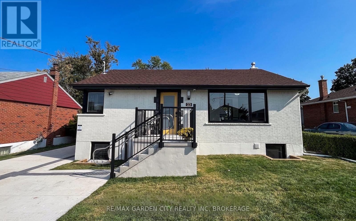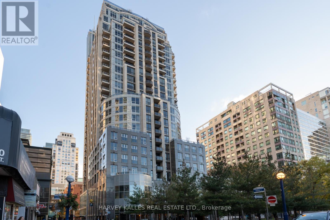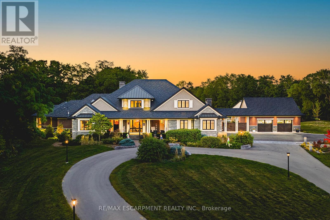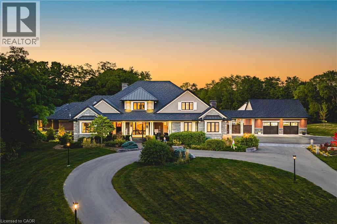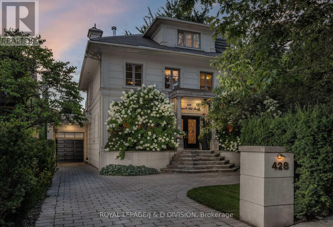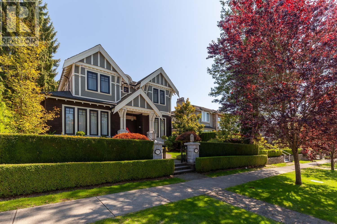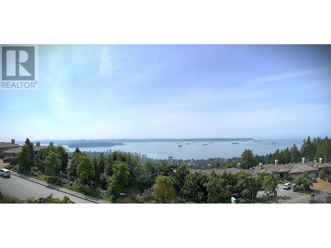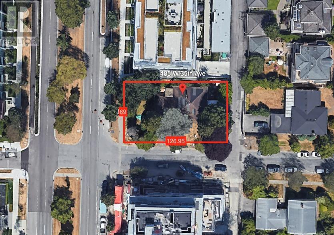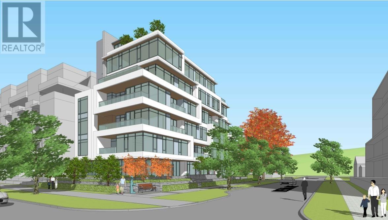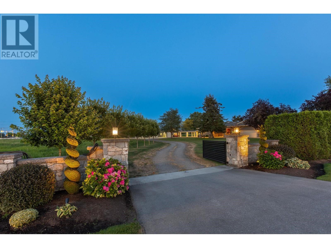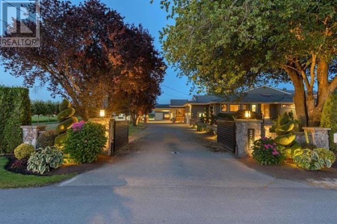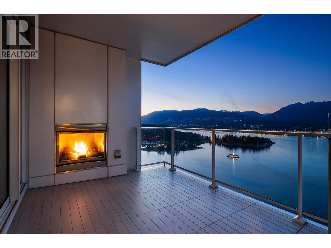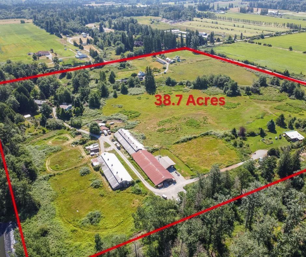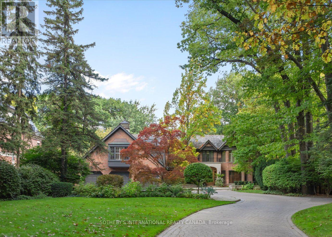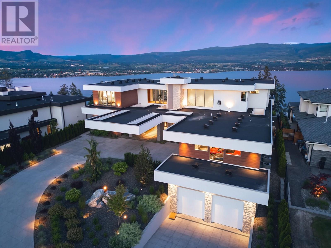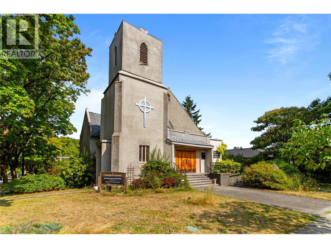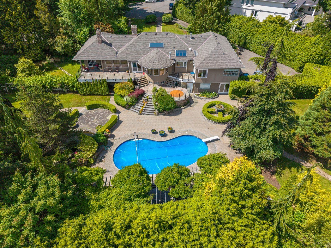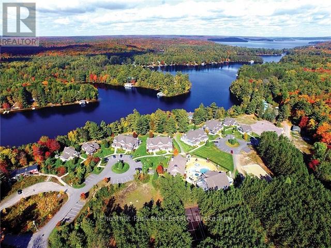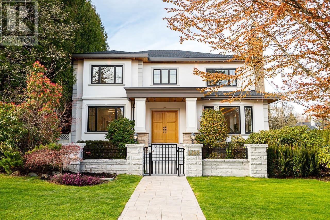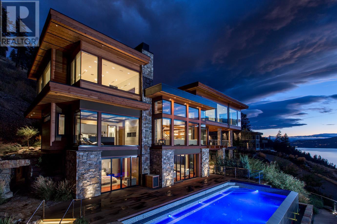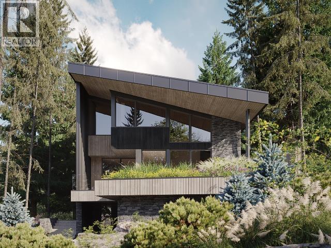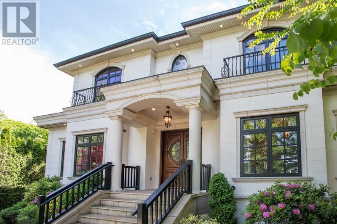3012 Alpine Crescent
Whistler, British Columbia
Turnkey Investment Opportunity!! Operating under professional local accommodation management! Welcome to Alta Vista! Alpine Whistler Retreat has been renovated & rebranded in 2024 with all permits. 0.265 acre corner lot. Enjoy the only few TP-4 zoned properties in Whistler, which allows nightly, short term, long term and whole house rental. Legally conforming 8 guest rooms and one separate owner/care taker's suite (2 rooms). Each guest room is equipped with en-suite bathroom and balcony. Property offers Air Conditioning, jacuzzi tub, steam room, ski boots warmer rack, 3 car garage with an EV charging station. Excellent location between Creekside and Whistler Village, walking distance to Alta Lake, and minutes away to ski hill. Please contact listing agent for more details including financial statements. (id:60626)
Royal Pacific Lions Gate Realty Ltd.
29091 Tamaric Avenue
Abbotsford, British Columbia
Luxury Estate Acreage! 10 private acres at the end of a quiet no-through street, this stunning 8 bed, 9 bath, 10,000+ sq. ft. custom 2018 home (Built by MEC) is perfect for multi-generational living, feeling like two separate, full-size residences. Thoughtfully designed with exquisite details throughout (Interior by Done to the Nines), the high efficiency home features oversized windows, two gourmet kitchens (3 total), in floor heating, home theater, gym, abundant storage, & 4-bay garage. Outside, enjoy the pool, pickleball court, & expansive patios, all perfect for entertaining. The gated, fully fenced acreage also features city water, outbuildings, garden & small greenhouse & apple trees. This is more than a home, it's a lifestyle, a retreat, a once-in-a-lifetime opportunity! (id:60626)
B.c. Farm & Ranch Realty Corp.
38925 Progress Way
Squamish, British Columbia
Prime 2 acre industrial lot in the Squamish Business Park! A rare find, this 2 acre industrial lot is 1 block off Highway 99 and 1/2 block from neighborhood fast food and retail anchors. The site is level, cleared and abuts both Progress Way and Midway. Excellent location for a regional warehouse & distribution outlet, automotive or a new tilt-up project in this tight industrial market. Call for more information. (id:60626)
RE/MAX Sea To Sky Real Estate
Colliers
18226a Township Road 532
Edson, Alberta
Click Brochure Link for more information* This is a rare opportunity to acquire a 57.48-acre industrial property just west of Edson, anchored by a strong operating tenant (Yellowhead Wood Products) and designed for flexible multi-tenant or subdivision use. The site includes upgraded facilities, significant developed and undeveloped yard potential, and proximity to key industrial infrastructure (Cascade Power Plant, Highway 16, and fibre-optic network). The site does not have any road bans allowing for access year round with UFA Petroleum running adjacent to the site allowing for easy refueling off site. Special features include a subdivision-ready, high-volume water well, fibre optics, and 5 km proximity from Cascade Power Plant.Total Size: 57.87 Acres• Developed: 41.35 Acres• Immediate access to Yellowhead Highway (Hwy. 16)• No road bans• Heavily compacted sites with fencing• UFA Gas adjacent to site (no fueling on site)Edson is conveniently located on Yellowhead Highway (Hwy. 16) with direct access to:• Edmonton - 211 km• Grande Prairie - 325 km• Prince Rupert - 1,247 km (id:60626)
Honestdoor Inc.
5211 Tenth Line
Erin, Ontario
A soulful modern residence designed to sync with the rhythm of the sun, offering incredible vistas from all spaces & making an effortless connection between indoors & out. Nestled on approx. 98 acres in the bucolic countryside of Erin, bordering Caledon, a long heritage stone wall lined driveway leads to a striking modern masterpiece. Surrounded by organic farmland & woodlands w/ acres of groomed trails, it's a rare find w/ a spectacular 40' pool overlooking the lush landscape & gardens. This remarkable large-footprint family home unfolds w/ a series of dynamic living spaces. 5 bedrooms, 6 bathrooms & over 8500 sq ft including the basement, it is defined by natural materials like heated concrete floors, douglas fir cladded ceilings & stone masonry. A fabulous balance of raw materiality w/ beauty & comfort. The kitchen & dining room are surrounded by glass, connecting the home to the properties incredible sunrises & sunsets. A handsome two-way focal fireplace is in the open-plan living area. The primary wing is a retreat w/ a spa-like ensuite, walk-in closet & a walkout to a garden terrace & the pool. On the other side of the home, several gorgeous sized bedrooms each w/ expansive windows & their own special view. The lower level is a world of its own w/ a separate entrance, home gym, additional family room, & workshop. A thoughtfully designed mudroom w/ custom lockers provides a discreet & organized hub for all gear, from equestrian to ski equipment. Two full baths, including a second primary suite w/ ensuite, create a sanctuary for family or guests. Advanced details include retractable Doepfner windows w/ low emissivity glazing, 6 zone radiant floor heating and central air, geothermal pumps for heating & cooling, PU-foamed wall cavities, commercial grade reflective membrane roof, & a propane powered generator w/ automatic switch. Magnificent in every way, a sanctuary of impeccable design, a place where artistry & comfort come together that truly inspires. (id:60626)
Royal LePage Rcr Realty
40 Eagle Ridge Place Sw
Calgary, Alberta
Welcome to the epitome of luxury living in the prestigious community of Eagle Ridge.This exceptional, high-end bungalow rests gracefully on a sprawling double lot, offering an unmatched level of sophistication and elegance. With meticulous attention to detail and no expense spared, this home is a true work of art. As you approach the residence nestled within the curve of the cul-de-sac, the picturesque, park-like setting immediately sets the tone. Step through the hand-chiseled walnut doors into a grand foyer that hints at the splendor beyond. The main rooms are nothing short of magnificent—expansive in scale and exquisite in finish. Rich hardwood with parquet detailing, ledgestone and ornate metal fireplace surrounds, floor-to-ceiling windows framing the lush gardens, and custom recessed lighting all blend seamlessly with smart home technology and advanced security features. At the heart of this extraordinary home lies the chef-inspired kitchen, a perfect balance of function and flair. Designed for the most discerning culinary enthusiast, it features a walk-in cooler, gas cooktop, double ovens, and commercial-grade appliances. Whether hosting an elegant soirée or preparing an intimate dinner, this kitchen delivers both performance and beauty. A variety of inviting spaces allow for relaxation or entertainment: a sun-drenched family room, a sumptuous den complete with hotel-style bar and brass foot rail, a theatre room with 108” screen, and a home gym with shower and sauna. The sleeping quarters are equally impressive. Each of the five generous bedrooms offers the ultimate in comfort and privacy. The primary suite is a sanctuary, featuring a sunken lounge area, cozy fireplace, walk-in closet, and spa-inspired ensuite. Every detail contributes to a sense of calm sophistication. Outside, the meticulously manicured grounds create a private outdoor haven. Stroll along enchanting garden pathways or simply enjoy the serenity of the landscaped oasis that surrounds you—a pe rfect backdrop for entertaining or quiet reflection. Future Development Potential - This extraordinary property sits on two full lots, offering exceptional flexibility for the future. While the existing home is an architectural gem and not a teardown, the unique double-lot configuration provides the rare opportunity to divide the land should one choose to explore redevelopment potential down the road. It’s the best of both worlds: a timeless estate today, and an investment in tomorrow. Located in the exclusive enclave of Eagle Ridge, surrounded by other distinguished residences, this property stands as a symbol of achievement and refined taste. With its extraordinary features, unparalleled craftsmanship, and prestigious setting, it represents a once-in-a-lifetime opportunity to own one of Calgary’s most exceptional homes. (id:60626)
Century 21 Bamber Realty Ltd.
340 Croft
Lakeshore, Ontario
Built in 2019 this high end finish building is 9609.94 sq ft and it sits on 1.008/acre in a highly visible sought after area off ECROW ( county rd 22)on the border of Lakeshore/Tecumseh. Currently operating as CPR DEPOT and BENTHIC SCUBA AND SNORKEL CENTRE. Property being sold as a package with both businesses and inventories and holding company for land and building. Contact the listing agents for details on purchasing just the business entities which is also an option. Details Pool area 51'2 x 35'5 with Class B scuba pool, 40 x 20 x 12 heated floors and gas radiant heat, auto cover, command centre room , retail showroom 39'10 x 58'9, 34' x 23' 9 showers washrooms change areas, 4 offices, staff kitchen, workshop, mechanical room, storage, office washrooms, 64 x 53' 5 warehouse with 16 ft cement loading dock, 50 amp plug and waterline for an RV site at back, 3 exterior heating and cooling combo units, 1 indoor gfa/ca. NON DISCLOSURE MUST BE SIGNED FOR FINANCIALS (id:60626)
Deerbrook Realty Inc.
20745 68th Avenue
Langley, British Columbia
1.13 acres with a 1.9 FSR and 40-80 UPA. A prime development opportunity in the heart of Willoughby. Zoned SR-2, this property allows for small-scale multi-unit, medium density housing and fits within Langley's long-term growth strategy. The area is rapidly transforming with new residential developments, schools, parks, and commercial hubs on the way. Major road upgrades, including 208 St and a planned east-west connector, will improve traffic flow and access. Plus, the future Surrey-Langley SkyTrain extension is just minutes away and will bring even more connectivity. Don't miss out on a strategic investment in a high-demand, fast-growing neighbourhood. (id:60626)
Exp Realty
20745 68th Avenue
Langley, British Columbia
1.13 acres with a 1.9 FSR and 40-80 UPA. A prime development opportunity in the heart of Willoughby. Zoned SR-2, this property allows for small-scale multi-unit, medium density housing and fits within Langley's long-term growth strategy. The area is rapidly transforming with new residential developments, schools, parks, and commercial hubs on the way. Major road upgrades, including 208 St and a planned east-west connector, will improve traffic flow and access. Plus, the future Surrey-Langley SkyTrain extension is just minutes away and will bring even more connectivity. Don't miss out on a strategic investment in a high-demand, fast-growing neighbourhood. (id:60626)
Exp Realty
515 4 Avenue Ne
Calgary, Alberta
Incredible Bridgeland Investment Opportunity! This listing includes of 22 of the 82 units (27% of entire building) located in the Victory & Venture building located in the heart of Bridgeland – a popular sought-after inner-city community. An ideal investment in a newer building, built in 2016, this is the first time these 9-year-old units have been offered for sale through the developer. Situated on the corner of 4 Ave NE & Edmonton Tr, directly on the #5 bus route and walking distance to downtown makes this the perfect location for commuters and students. Offering 5 Townhomes, 1 x 3 Bedroom Unit, and 16 x 2 Bedroom units. Each unit has a titled underground parking space and 1 assigned storage unit, gas stove top, electric built-in oven, hood fan, fridge, dishwasher, washer and dryer, quartz countertops, large windows, and sleek cabinetry. 2 of the townhomes have central air. Common area amenities include a roof top terrace with conversation seating and amazing downtown views, bbq area and fire table, a fitness centre with yoga room, dog wash station, bike maintenance area and visitor parking. Your tenants will enjoy all inner city living has to offer including quick access to the river and pathway system, close to all amenities with an off-leash dog park nearby. A 5-minute walk to restaurants, bars, and coffee shops. Ideal opportunity to lease multiple units to corporations for their employees, this is an easy investment with the future potential of selling these separate titled units individually. (id:60626)
Royal LePage Benchmark
4350 Locarno Crescent
Vancouver, British Columbia
Panoramic water and mountain view in prestigious Point Grey! Welcome to this custom built home in contemporary style. Functional and open layout, high-end Miele appliances, floor to ceiling windows,elevator,smart home system, wine cellar,and media room. This luxury home features 3 bedrooms, 1 office, 1 flex and 4-1/2 bathrooms. Total 3395sft interior living space situated on a 5512.5sft lot. The spacious patio on top floor is ideal for family gathering.Enjoy stunning ocean and north shore view on all levels. Best School Catchment: Queen Mary Elementary & Lord Byng Secondary. Don´s miss it! (id:60626)
Royal Pacific Realty Corp.
46 Riviera Drive
Markham, Ontario
A rare and incredible opportunity to own this free-standing industrial building in prime Markham location! With a site area of 0.788 acres, this Unit offers the perfect size of almost 13000 sq ft of space for endless possibilities to suit your needs! Fully air conditioned facility featuring 18ft clear heights two truck level bays (new garage doors 2023) plus 1 drive-in bay. Offering maximum visibility and exposure in a high-traffic street. Ideal for a various uses such as industrial, municipal services, cultural organization, light assembly recreational, and showroom. Located just minutes from Highway 404 and 407, ensuring easy access. Fantastic nearby amenities! Property is owner occupied with easy vacant possession upon closing. (id:60626)
Union Capital Realty
Luxuo Real Estate Ltd
6187 Scott Rd
Duncan, British Columbia
INCREDIBLE INVESTMENT OPPORTUNITY! This SUCCESSFUL & PROFIT DRIVEN MANUFACTURING BUSINESS is KNOWN ALL OVER NORTH AMERICAN and offers the next owner MASSIVE EXISTING & FUTURE POTENTIAL! The STATE OF THE ART over 18,000 sqft WAREHOUSE BUILDING was INTELLIGENTLY CONSTRUCTED to include A MASSIVE OPERATING FACILITY, PRIVATE OFFICES, STAFF KITCHEN & EATING AREA, FULL COMMERCIAL RESTROOMS, TONS OF STORAGE, LOADING BAYS and a FANTASTIC 2 BEDROOM + 2 BATHROOM SELF CONTAINED LEGAL SUITE w/its OWN LAUNDRY & A/C. Live onsite or use as added RENTAL INCOME! SOLAR PANEL SYSTEM recently installed. The POSSIBILITIES are ENDLESS with this RARE PURCHASE who's owners have finally decided to retire but will happily remain on short term to train the next business owner. CALL TODAY for FINANCIAL DETAILS and to BOOK your PRIVATE TOUR. Please DO NOT ENTER BUSINESS SITE without a CONFIMRED APPOINTMENT. (id:60626)
Rennie & Associates Realty Ltd.
1660-62 Midland Avenue
Toronto, Ontario
Good exposure, fully tenanted, freestanding Industrial Building facing high traffic Midland Ave., Bus stops, Hwy401 (id:60626)
Homelife Broadway Realty Inc.
3016 163 Street
Surrey, British Columbia
Incredible world-class contemporary mansion crafted and constructed by Kris Halliday. This stunning residence is perfectly integrated into its environment on a magnificent 1-acre gated estate, surrounded by a lush, mature landscape that is fully hedged for complete privacy. The main and upper floors each feature dual primary bedrooms, both featuring unparalleled luxury bathrooms & lavish walk-in closets. The finest materials and craftsmanship have been utilized, with no expense spared. Noteworthy: Outdoor basketball court and expansive glass enclosed terrace with fire lounge & BBQ. Located in idyllic South Surrey, this home sits on a tranquil cul-de-sac just mins away from the prestigious Southridge School, Grandview Shopping Centre, Morgan Creek Golf Course, and the best restaurants & amenities in South Surrey. (id:60626)
Angell
1265 Queens Avenue
West Vancouver, British Columbia
Spectacular 7,500+ sq. ft. modern estate completed in 2020, boasting ocean views from Lions Gate Bridge to UBC and Vancouver Island. This architectural stunner features a chef's kitchen with Miele appliances, full spice kitchen with Wolf range, granite island, built-in coffee station, Control4 smart system, and elevator. Outdoor space includes expansive decks, a sleek pool, and no-maintenance landscaping. Upstairs: spa-like primary suite. Downstairs: gym, sauna, steam, wine room, and an incredible media lounge with separate movie room, pool table, and five TVs. (id:60626)
Trg The Residential Group Realty
184 Kinsey Drive
Port Moody, British Columbia
Anmore is introducing a contemporary estate of unparalleled distinction. Meticulously planned by a team of experts & driven by the owners' passion, this estate embodies a vision of a perfect family retreat in a private setting. The outdoor living is thoughtfully designed w/spacious entertainment area, full kitch, infinity pool, hot tub & 2 fire pits. Upon entry thru the grand pivot front door or the eclipse sliding doors, the seamless indoor-outdoor transition sets a captivating tone. The Italian-made kitchen is complimented by a massive chef's kitchen. Cutting-edge electronics & home automation enhance the living experience. Mbdrm w/relaxing spa, loft bdrm for kids exemplifies the attention to detail in this estate. A personal viewing is essential to fully appreciate the OPULENCE. (id:60626)
Royal LePage West Real Estate Services
2863 W King Edward Avenue
Vancouver, British Columbia
VIEW VIEW VIEW! Quiet part of King Ed. on Arbutus area! Incredible custom built over 4,000 sqft luxury home sits on a Fantastic 50 x 130 lot with stunning unobstructed city, water and mountain views. It offers 4 ensuite bdrm, open Floor Plan facing to the gorgeous view. Private elevator, wind cellar, sauna, home theatre. Invite your friends to watch the fireworks every year from your massive roof top patio. Basement has potential to be converted into a suite. Convenient location only 5 min walk to Trafalgar Elementary, 11 min walk to PW Secondary and only a few minutes drive to UBC, downtown, beaches and much more. At this price, this home won't last long! Open house Nov 29 (Sun) 2-4 pm. (id:60626)
Luxmore Realty
3614 Victoria Drive
Coquitlam, British Columbia
Great opportunity to hold or build in the Partington Creek Neighbourhood on 2.39 acres. Currently zoned RS-2. COC neighbour plan is for townhouses. There are no fish bearing creeks on the property. Home is currently being rented for $1650 main floor and $950 for the basement. Do not walk the property without permission. (id:60626)
Macdonald Realty
100 Magee Road
Gander, Newfoundland & Labrador
What an opportunity! Step into this provincially licensed enhanced care retirement home that features charming spaces and quality care. On entering the 14 year old, 2 storey, 56 room (36 singles, 20 doubles) facility you get a very welcoming, warm, cozy feeling of home. Currently there are no vacancies available and the wait list exists. Licensed for 76 residents, it offers a dining room, activity room, library/lounge and 2 other lounges. Room sizes vary, standard room size is 15x16 plus a private bathroom. There are 6 handicap rooms avaliable also. Employed are 27 amazing staff that create an enjoyable experience for each resident. It is a first class retirement facility where safety is priority, along with makin geach residnet feel a part of the community and at home. A viewing is a must to get that true welcoming feeling of home. (id:60626)
Royal LePage Vision Realty
1763 King Street
Scugog, Ontario
An exceptional 4-acre parcel zoned for residential development, ideally situated in the highly sought-after community of Port Perry. This rare offering comes with Draft Plan Approval for 78 townhomes, making it a turnkey opportunity for builders and developers alike. Perfectly located just minutes from schools, shopping, restaurants, and scenic waterfront parks, with easy access to major highways for a smooth commute to the GTA. Port Perry continues to attract homebuyers seeking small-town charm with big-city convenience and this site sits right at the center of it all. (id:60626)
RE/MAX All-Stars Realty Inc.
21370 24 Avenue
Langley, British Columbia
Versatile 38+ acre farm in a prime location! Currently a family-run hay operation, this property offers endless potential. Features include a south-facing yard, a 4,300+ square foot barn with a massive loft, ideal for conversion to living space & a spacious double-wide modular home. The original home is being rebuilt, adding even more value. Perfect for those looking to create a high-income farm or a beautiful country retreat. Don't miss this unique opportunity! (id:60626)
Royal LePage - Wolstencroft
5255 Philp Road
Lincoln, Ontario
Located in the heart of Niagara's wine country near Beamsville downtown and just off the QEW, this 36-acres property is surrounded by top-tier wineries. Each of the three houses on the estate has its own municipal address and mailbox. Two adjacent houses have separate gates and driveways, while the 3rd is located on Mountain Road. Each home is fully independent with its own utilities, kitchens, and living facilities, perfect for multi-family living or rental opportunities. In the past five years, nearly $3 million has been invested in renovations and upgrades, all projects were permitted by local municipality. These include four new garages, an office, and extensive improvements such as waterproofing, drainage, spray foam insulation in two houses, renovated exterior walls and new roof. All three homes have new windows, doors, new distribution panels upgraded to 200A , all wires and switches were replaced ; and fully renovated kitchens. The main house features top-of-the-line Thermador appliances and a new septic system. All HVAC systems are brand new, with three separate forced-air systems. Two water purification and softening systems have been installed in both wells, all supply and drainage pipes were replaced. Professionally designed landscaping surrounds the homes, complemented by the planting of 50+ specimen trees. The property also includes a pristine woodland area with local wildlife, a vineyard of new planting 1,325 Pinot Noir FPS 71 grapevines, and a 125-tree orchard including high-quality apples. A transferable permit for pond excavation allows the future creation of a self-sustaining irrigation and ecological system. The land is divided into four sections; one rented out and others have been carefully rejuvenated over years, achieving high agricultural soil standards ideal for organic cultivation A historic barn with hand-hewn beams adds unique character to the estate. This rare property offering an exceptional opportunity in the heart of Lincoln. (id:60626)
Eastide Realty
Unit 2-5 - 276-294 Main Street
Toronto, Ontario
Brand new commercial unit at the base of Linx Condominiumms - a newly completed 27-storey tower by Tribute Communities & Greybook. Features flexible CR zoning, ideal for retail, restaurants, daycare, or professional offices, Within walking distance to Main Subway Station and Danforth GO. Up to 12 private parking spaces available. The Vendor would be willing to provide a Vendor Take Back (VTB) structure of 70% LTV at 4.75% interest-only for 3 years. (id:60626)
RE/MAX All-Stars Realty Inc.
23 Warren Avenue
Hamilton, Ontario
An incredible investment opportunity rarely found in todays market! This portfolio features five fully renovated properties, each with three purpose-built residential units, for a total of 15 doors. Every unit has been thoughtfully designed with modern finishes, energy efficiency, and accessibility at the forefront. With a high-efficiency green energy rating, these homes provide long-term cost savings while appealing to the growing demand for sustainable housing. What truly sets this portfolio apart is the state-of-the-art accessibility design. Wide doorways, elevators, barrier-free layouts, and specialized functionality make every unit fully adaptable for seniors, those with mobility challenges, and anyone looking for a safe, comfortable home designed for aging-in-place. These details ensure a unique market niche with consistently strong demand. The properties are fully tenanted, and demand is so strong there is currently a waitlist of qualified tenants eager for availability. This guarantees excellent stability, security, and peace of mind for investors. Year one delivers a proven net cash flow of $144,000, with the potential to grow further over time as the market for accessible, sustainable rental housing expands. This is a rare chance to acquire a turn-key, income-generating portfolio that combines reliable returns with social impact. Perfect for seasoned investors looking to diversify, grow their holdings, and own a portfolio with future-proof design, sustainability, and built-in tenant demand. Dont miss this opportunity to secure a strong, cash-flowing asset that will perform for years to come! (id:60626)
RE/MAX Garden City Realty Inc
2604 - 10 Bellair Street
Toronto, Ontario
Unparalleled lifestyle in a highly esteemed building, where a nearly 4,000 square foot bespoke residence awaits. This condominium features soaring ceiling heights, upscale built-ins, a dedicated family room, a large, eat-in kitchen and three generous bedrooms, each with its own private 4-pc ensuite with in-floor heating. The views are simply spectacular: four distinct balconies provide access to panoramic, unobstructed city views spanning the South, West, and East. Step out and find yourself steps to Yorkville's best dining and shopping destinations, knowing your every need is handled within the building. Enjoy truly lavish amenities, including valet parking, luxury guest suites for visitors, a serene third-floor garden, and one of the city's best wellness offerings: one of the finest health clubs, complete with an indoor pool & hot tub and a two-level fitness centre. The ultimate convenience is assured with two dedicated parking spots (one with a universal EV charger) and a storage locker. (id:60626)
Harvey Kalles Real Estate Ltd.
597 Old York Road
Burlington, Ontario
AMAZING! Custom Bungaloft nestled on a spectacular 12-acre property in Burlington. Featuring 5+1 bedrooms, 6 full bathrooms and 2 half baths with an attached triple car garage AND detached double car garage with storage loft! Boasting over 5,400 square feet PLUS an additional 4,300 square feet in the finished lower level. Resort-style exterior with a pool, hot tub, pond, cabana, outdoor kitchen, full bar, built in BBQ area, golf green, two firepits, a fireplace and 5+ forested acres! The main floor offers DUAL primary bedrooms- each with ensuite baths and large walk-in closets. There is also a main floor office and oversized dining room. The kitchen features a large island, stainless steel appliances and a walk-in pantry. The kitchen is open to the living room- which features 12' ceilings and a stunning wood burning fireplace. There is also an oversized mudroom / laundry room with garage access and two powder rooms. The 2nd level of the home includes 3 large bedrooms and a 5-piece bathroom. The lower level (accessible by stairs OR elevator) features an amazing rec/family room, 6th bedroom, second kitchen, 2 full bathrooms, a wine cellar, gym, sauna, wet bar and plenty of storage! This home was custom built by Glen Oak Homes in 2016 and a main floor addition with full basement was added in 2024. The entire property was fully landscaped in 2023/2024. Interior and exterior 'smart' features throughout, highly efficient and fully private- a true paradise. Luxury Certified (id:60626)
RE/MAX Escarpment Realty Inc.
597 Old York Road
Burlington, Ontario
AMAZING! Custom Bungaloft nestled on a spectacular 12-acre property in Burlington. Featuring 5+1 bedrooms, 6 full bathrooms and 2 half baths with an attached triple car garage AND detached double car garage with storage loft! Boasting over 5,400 square feet PLUS an additional 4,300 square feet in the finished lower level. Resort-style exterior with a pool, hot tub, pond, cabana, outdoor kitchen, full bar, built in BBQ area, golf green, two firepits, a fireplace and 5+ forested acres! The main floor offers DUAL primary bedrooms- each with ensuite baths and large walk-in closets. There is also a main floor office and oversized dining room. The kitchen features a large island, stainless steel appliances and a walk-in pantry. The kitchen is open to the living room- which features 12’ ceilings and a stunning wood burning fireplace. There is also an oversized mudroom / laundry room with garage access and two powder rooms. The 2nd level of the home includes 3 large bedrooms and a 5-piece bathroom. The lower level (accessible by stairs OR elevator) features an amazing rec/family room, 6th bedroom, second kitchen, 2 full bathrooms, a wine cellar, gym, sauna, wet bar and plenty of storage! This home was custom built by Glen Oak Homes in 2016 and a main floor addition with full basement was added in 2024. The entire property was fully landscaped in 2023/2024. Interior and exterior ‘smart’ features throughout, highly efficient and fully private- a true paradise. Luxury Certified (id:60626)
RE/MAX Escarpment Realty Inc.
428 Russell Hill Road
Toronto, Ontario
This beautiful five bedroom family home is located in prime Forest Hill! Renovated with a three storey addition. This home sits on a magnificent 50'x183' landscaped west-facing lot with gunite pool and waterfall, cabana with kitchen and washroom for entertaining and family fun. The spacious main floor offers a living room, dining room, library with woodburning fireplace, large family room with floor to ceiling windows overlooking the pool, deck and garden, as well as the kitchen with breakfast area and servery, and a mudroom with side entrance. The second floor features four bedrooms and a solarium spanning the entire back of the home. The third floor primary suite offers a sitting room, walk-out to balcony, multiple skylights, dressing area, and six piece ensuite washroom. The lower level features a recreation room with a built-in entertainment center and a walkout to the pool, as well as a washroom, sauna, exercise room and ample storage. The heated garage has space for six cars with two lifts. Approximately 6000 square feet with three heating and cooling systems, and glycol/gas heating for the private driveway and front steps. Overall excellent mechanicals throughout. Live on one of the best streets in Forest Hill - walk to The Village shops and restaurants, and Toronto's finest schools; UCC, BSS, and South Prep. (id:60626)
Royal LePage/j & D Division
5968 Athlone Street
Vancouver, British Columbia
This exceptional custom luxury residence in the prestigious South Granville neighborhood redefines elegance and comfort. Designed with exquisite finishes, it features a gourmet kitchen with marble countertops, Sub-Zero and Wolf appliances, and a professional-grade wok kitchen. The upper level offers 4 spacious bedrooms, each with en-suite bathrooms. The bright lower level includes 2 en-suite bedrooms, an illuminated Onyx bar, an impressive wine display, and a state-of-the-art home theater and sauna. Additional highlights include a 4-car garage, A/C, advanced security, and a Control 4 system. The walk-out terrace, complete with a BBQ lounge, gas fireplace, and private garden/mini golf, offers a luxurious outdoor retreat. Walking distance to top schools, parks, shopping, and transit. (id:60626)
Oakwyn Realty Ltd.
2358 Constantine Place
West Vancouver, British Columbia
LExeptional oceanview residence in prestigious Panorama Village with panoramic views from all three above-ground levels. Featuring 4 spacious ensuite bedrooms and a lower-level suite with stunning views-this custom home blends timeless design with modern updates. A soaring double-height foyer, sunroom between primary and secondary bedrooms, and expansive windows create bright, elegant living spaces. Fully renovated in 2010 and 2017. Additional highlights include a level heated driveway, EV charging garage, and generous built-in storage. Rare opportunity to own a refined home with unmatched views and functionality. open house: July 6 3:30-5pm. (id:60626)
Ra Realty Alliance Inc.
485 W 35th Avenue
Vancouver, British Columbia
CAMBIE CORRIDOR CORNER SITE. 8760sf North East Corner of Cambie @ w.35th. Queen Elizabeth Park as your backyard. Walk to Oakridge Skytrain and the new Shopping Mall, Hillcrest Aquatic & Community Centre. Best possible development location for an active and healthy lifestyle. Plans drawn and approved for current FSR=2.5, could be easily revised to a possible 3.0 +/-. (id:60626)
Sutton Group-West Coast Realty
485 W 35th Avenue
Vancouver, British Columbia
CAMBIE CORRIDOR CORNER SITE. 8760sf North East Corner of Cambie @ w.35th. Queen Elizabeth Park as your backyard. Walk to Oakridge Skytrain and the new Shopping Mall, Hillcrest Aquatic & Community Centre. Best possible development location for an active and healthy lifestyle. Plans drawn and approved for current FSR=2.5, could be easily revised to a possible 3.0 +/-. (id:60626)
Sutton Group-West Coast Realty
2750 52nd Street
Delta, British Columbia
Embrace a lifestyle of refined sophistication and timeless charm in the heart of South Delta farm country. This BRIGHT distinguished home offers a rare opportunity to own10 Acres with over 5200sf classic elegance home with modern luxury. From the moment you step through the front door, you are enveloped in rich charm and exquisite craftsmanship that defines this magnificent home. Luxurious Primary Bedroom. This expansive residence offers ample space for both relaxation and entertainment. Library provides a serene retreat for quiet contemplation, while the chef's kitchen is a culinary masterpiece, featuring top-of-the-line appliances. Meticulously landscaped grounds to unwind in the tranquility of the nature. Bonus 3200sf heated shop with car hoist 12x12 rollup doors & detached nanny's res. (id:60626)
Homelife Benchmark Titus Realty
2750 52 Street
Delta, British Columbia
Embrace a lifestyle of refined sophistication and timeless charm in the heart of South Delta farm country. This BRIGHT distinguished home offers a rare opportunity to own10 Acres with over 5200sf classic elegance home with modern luxury. From the moment you step through the front door, you are enveloped in rich charm and exquisite craftsmanship that defines this magnificent home. Luxurious Primary Bedroom. This expansive residence offers ample space for both relaxation and entertainment. Library provides a serene retreat for quiet contemplation, while the chef's kitchen is a culinary masterpiece, featuring top-of-the-line appliances. Meticulously landscaped grounds to unwind in the tranquility of the nature. Bonus 3200sf heated shop with car hoist 12x12 rollup doors & detached nanny's res. (id:60626)
Homelife Benchmark Titus Realty
4501 1011 W Cordova Street
Vancouver, British Columbia
PRIVATE JEWEL IN THE SKY. The top 2242 square foot NE CORNER Estate at the Fairmont Pacific Rim with over 270° views of Stanley Park, Coal Harbour, Lions Gate Bridge, North Shore mountains & Far More! CUSTOM Designed with architect James Cheng, this luxuriant home, a perfect layout with floor-to-ceiling windows, custom media wall, 2 bedrooms both with custom millwork & indulgent ensuites, 3 cozy fireplaces - even 1 on your patio. The BOFFI kitchen is visual elegance blended with practicality, all Gaggenau appliances, double sized island with vast storage. Lutron Blind system, Crestron smart home, cove lit ceilings-192 lights, wide hallways, enhanced mechanicals & all over exceptional craftsmanship. 2 XL parking & 1 locker. Resort style amenities include outdoor pool, gym, spa, valet, ROOM SERVICE, concierge. Steps to Seawall, convention & finance district, finest in shopping & dining. (id:60626)
Rennie & Associates Realty Ltd.
1297-1381 184 Street
Surrey, British Columbia
A true opportunity for the whole family to live together! This is a once in a lifetime property that has an abundance of options for your imagination & dreams! A gorgeous 38.7 acre ESTATE property located in the highly desirable & sought-after area of Hazelmere in South Surrey. Two solid main homes are acres apart with separate addresses & driveways. A multitude of large barns 289'X50', 139'X49', 110'X22', 92'X24', 42'X34' and workshops. The acreage has some gentle rolls with the salmon producing Little Campbell River meandering through "a true nature watchers paradise". Water rights of 37,000m3 per year. A blank canvas for you to create an Equestrian estate, a winery, greenhouse production, your dream farm. Fabulous location just minutes to the US border and freeway access. WOW! (id:60626)
Royal LePage - Wolstencroft
29 North Drive
Toronto, Ontario
Welcome to the Largest Private Lot in Etobicoke - A Rare North Drive GemThis is the one you've been waiting for. Nestled on prestigious North Drive, this extraordinary property boasts the largest private lot in all of Etobicoke - an incredible 86 feet of frontage and a stunning 404 feet of flat, usable table land (top of bank), with a total lot depth of 484 feet. Experience the privacy of the ravine setting.A long, elegant driveway leads you off of North Drive to the front entrance of a spectacular Richard Wengle-designed home. Step inside and be immediately captivated by the dramatic floor-to-ceiling windows and 16-foot ceilings, offering panoramic views straight through to the backyard oasis.Outside, a newly built Gib-San pool awaits, surrounded by lush green space perfect for kids to play - truly a scene straight out of the movies. Beyond the pool, you'll find a full-sized tennis court, which has also served as a winter hockey rink and a multi-sport play area in the summer - a true four-season retreat.Whether you choose to reimagine the existing home or build your dream estate from scratch, the bones are exceptional, and the canvas is entirely yours. Don't miss this once-in-a-lifetime opportunity to own one of Toronto's most exclusive properties! (id:60626)
Sotheby's International Realty Canada
4 & 5 - 66 Jutland Road
Toronto, Ontario
Over 9,000 sf of High-End Luxury Medical or Executive Office & Industrial Space with a sleek contemporary design & hand tumbled clay brick exterior. It's sure to impress your clients. Positioned minutes away from the 401 & a hop away from Bloor West Village. It's suitable for any entrepreneur. This shell provides limitless options for any Business Owner to create their ideal workspace environment. Features include, Artisan Windows, statement Spiral Staircase, Elevator, Underground elevator access, large Skylight, 4 Bathrooms rough ins, 20 total parking spaces. Unit available to view! (id:60626)
Royal LePage Premium One Realty
2469 Thacker Drive
West Kelowna, British Columbia
Discover unparalleled luxury at this magnificent custom Okanagan home. As you pass through the gate, you'll immediately be captivated by its design. The modern aesthetic seamlessly integrates the home with its landscaping, creating a harmonious experience. The entry features a mesmerizing floating roof design inspired by a museum in Spain, and light filled courtyard to display custom artwork Inside, entertain at the custom bar, enjoy a cinematic experience in the state-of-the-art home theatre, and store your prized vintages in the 1,500-bottle wine room. For seamless indoor to outdoor living all the sliding doors open to a completely private backyard offering a sensational living experience: prepare a culinary feast in the outdoor kitchen, lounge by the expansive saltwater vanishing edge pool, or soak in the hot tub, all while enjoying the relaxing ambiance of the waterfall and 180-degree views of Okanagan Lake. Take the floating walnut staircase or the elevator upstairs. The primary bedroom is a retreat like no other, with a private patio, luxurious lake view en suite, and a stunning custom closet. Three additional bedrooms each have their own en suite. For the car enthusiast, this home boasts 2 levels of garages with parking for 7+ vehicles. Exquisite finishes include porcelain tile floors, Cambria quartz, &unmatched glass and walnut woodwork by Shawn Truit. This custom home stands as a masterpiece of design and engineering. (id:60626)
Unison Jane Hoffman Realty
4397 W 12th Avenue
Vancouver, British Columbia
CHURCH FOR SALE !!!!!Point Grey,300+ Seats,perfect for worship. 3 Legal Lots,Plus 2 spacious large halls,one hall ideal for second praying hall complete with Stage. Second hall with Kitchen,Prime location, peaceful setting with excellent access to Transportaion and all amenities.10,000 Sqaue feet total building area, 12,000 square foot Corner lot. 98.9 x122. Priced to SEll. Rare Opportunity ' Historic 300+ Seat Sanctuary Near UBC This is a once-in-a-lifetime opportunity to acquire a beautifully preserved sanctuary church built in the early 1900s, showcasing timeless architecture and stunning original stained-glass windows. Located in a tranquil, tree-lined neighbourhood close to UBC, this corner property spans three legal lots with an impressive 12,000 sq. ft. of land (98.9 ft x 122 ft). (id:60626)
Sutton Centre Realty
13469 27 Avenue
Surrey, British Columbia
Nestled in the heart of South Surrey, this rare 3.5-acre estate offers incredible potential for luxury living or future Subdivision. With 155,881 sqft of flat, sunlit land, it includes a primary residential building and a coach house, private pool, tennis court, mature trees, and dual road frontages for easy access to the two buildings and redevelopment options. Located in the prestigious Elgin Park Secondary catchment, and minutes from Southridge School, CreScent Beach, golf courSeS, and looal amenities. Surrounded by multi-million-dollar homes, this is a prime opportunity to build your dream estate or invest in a high-value holding with long-term upside (id:60626)
Pacific Evergreen Realty Ltd.
Century 21 Coastal Realty Ltd.
1855 Stevenson Road N
Oshawa, Ontario
Calling All Investors & Developers! A Total Of 66.63 Acres Of Land Available For Sale! With Approx. 12-13 Acres Of Developable Land In The Hottest Area Of Durham Region! Minutes From Oshawa Executive Airport, Just South Of Hwy 407. Ontario Tech & Durham College On The East Side Of Property. The Terrain Entails...Beautiful Natural Heritage Features Within Windfields Branch Watershed Of Oshawa Creek. Flat Former Farm Fields, Open Country With Mixed Vegetation. (id:60626)
Royal Heritage Realty Ltd.
1020 Birch Glen Road
Lake Of Bays, Ontario
STEP RIGHT IN TO OPERATE - AND YOU CAN ALSO COMPLETE THE BUILD-OUT OF THIS INCREDIBLE OFFERING - boasting 20.5 ACRES with 1,150 ft of PRIME SHORELINE - connected to MUNICIPAL WATER & SEWER and perfectly positioned in the coveted LAKE OF BAYS region of MUSKOKA. Currently operating as a Private Residence Club, THE LANDSCAPES property features a highly desired fractional ownership structure with a healthy reserve fund and 20 existing residences. Current zoning and DEVELOPMENT PERMIT allows for an ADDITIONAL 44 RESIDENCES to be constructed. Existing development for the project also includes the construction of roads and water/sewer, electrical, propane and fibre-optic utilities WITH SIGNIFICANT EXCESS CAPACITY AVAILABLE. As a new owner you will further benefit from substantial added value WITH THE MAJORITY OF AMENITIES ALREADY BUILT - including a boathouse, clubhouse, swimming pool, rec centre, and tennis court. Future expansion and development provides flexible ownership opportunities (call listing brokers to discuss in more detail). DEVELOPERS take note of this outstanding investment opportunity - whether on its own or combined with the adjacent property (also for sale - please inquire). PRICED TO SELL and ideally located only 2 hours north of Toronto and 25 minutes from the Muskoka Airport. Call today for more information and to arrange for your personal tour. (id:60626)
Chestnut Park Real Estate
1203 W 38th Avenue
Vancouver, British Columbia
$1.2M in renovations in 2023! Gorgeous Shaughnessy mansion on huge 9140sqft corner lot. Entire home renovated - new roof, windows, limestone exterior, italian herringbone floors, oriental white marble, materika Italian porcelain bathroom walls. contemporary drop ceilings with recessed cove lighting, $200K Leicht German millwork kitchen with Miele, Gaggenau and Smeg appliances. Home features smart climate controls, indoor pool, sauna, steam showers, wet bar. 3 car garage renovated with epoxy floors, new paint, lights. Walking distance to Eric Hamber Secondary & Vancouver College. (id:60626)
RE/MAX Westcoast
180 Sheerwater Court Unit# 23
Kelowna, British Columbia
Sheerwater - One of the Okanagan’s most sought-after gated lakefront communities. A distinct modern West Coast architecture is evident through out this exceptionally crafted home perched on natural 2.5-acre setting offering a commanding view of Lake Okanagan. The seamless integration of indoor and outdoor spaces, use of extraordinary large windows, incorporation of wood beams, cedar accents, vaulted roof lines and use of natural elements through a variety of materials and textures has combined to create this timeless design. With over 9000 sq. ft. of living space, an oversized 3-4 car garage, detached casita, infinity pool, rock encased hot tub, 1200 bottle wine cellar, outdoor kitchen and multiple decks and patios to take advantage of the site characteristics. Of special note is the luxurious primary bedroom that is truly beyond compare - this over 3600 sq. ft. space spans the entire upper level, with breathtaking 'floating' lake views. The space is complimented by a home gym, his and hers closets and ensuite, inviting relaxation room and a view to be remembered from the wall of windows! Ease of access to lakeside dock with full time boat moorage. (id:60626)
Unison Jane Hoffman Realty
3354 Lakeside Road
Whistler, British Columbia
Your future Whistler sanctuary awaits. With permits in place and the site fully prepared, the build is positioned to move quickly into a 12-14 month construction timeline. Designed by acclaimed architect Mark Simone of Shelter Residential Design, the residence is envisioned as a modern mid-century retreat where light, proportion, and flow define every space. Planned for 3,848 sq. ft. on a level 8,000 sq. ft. parcel steps from Alta Lake, the home will feature a spa-inspired primary suite, sauna, hot tub, media room, office, and double garage. A rare opportunity to realize timeless architecture in Whistler´s most coveted lakeside enclave. (id:60626)
Engel & Volkers Vancouver
Angell Hasman & Associates Realty Ltd.
4416 W 11th Avenue
Vancouver, British Columbia
Welcome to prestigious Point Grey, Vancouver. This 4,800 square ft luxury home on a rare 8,000 square ft north-facing lot offers stunning views of the North Shore mountains and downtown. The unique transitional design features 7 bedrooms, 5 full and 2 half bathrooms, and showcases impeccable craftsmanship. A grand spiral staircase and detailed crown mouldings lend timeless elegance, while engineered hardwood and precision-laid tile elevate the main floor. The lower level includes a movie room, wine cellar, games room, and yoga space. A flower-filled garden graces the primary bedroom balcony. Enjoy a sunny, landscaped south-facing yard with a 3-car garage, open parking, and automatic gate. One of the best school catchments: Lord Byng Sec & Queen Marry Elm. (id:60626)
RE/MAX Westcoast

