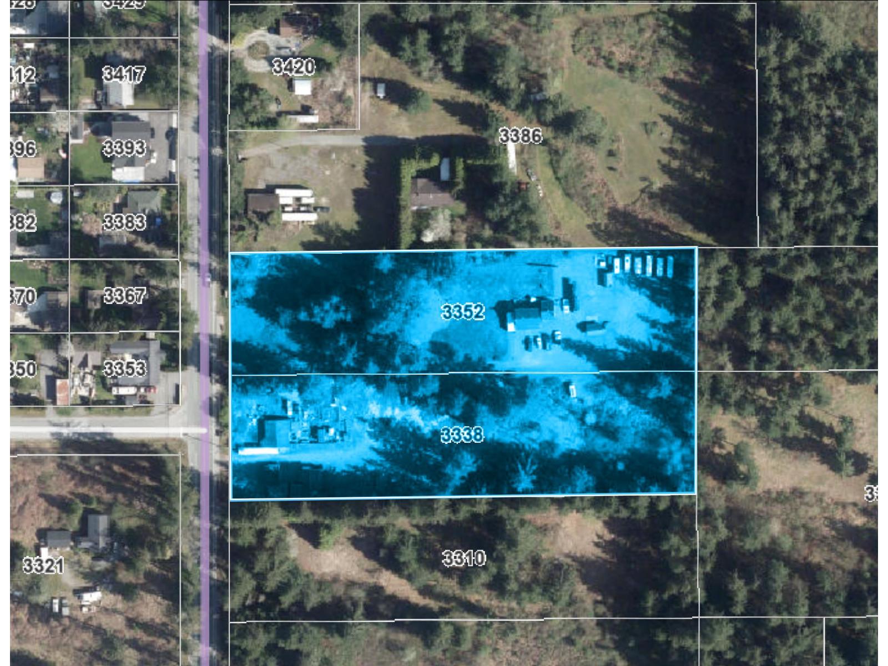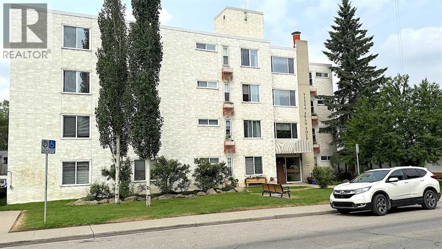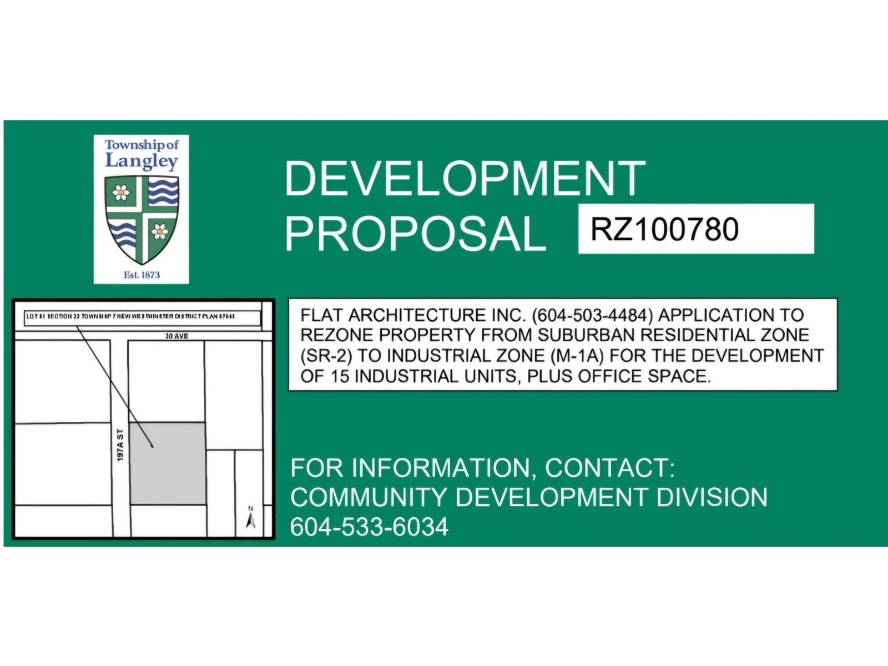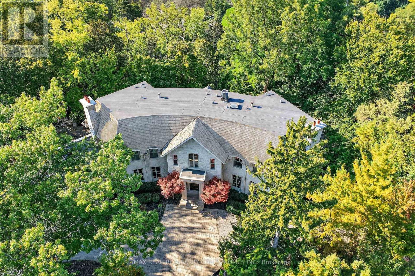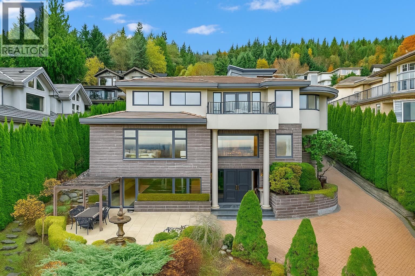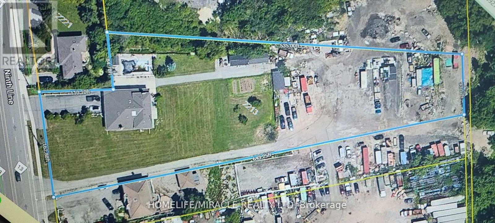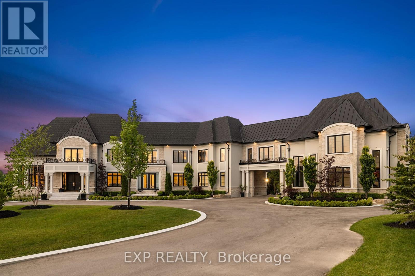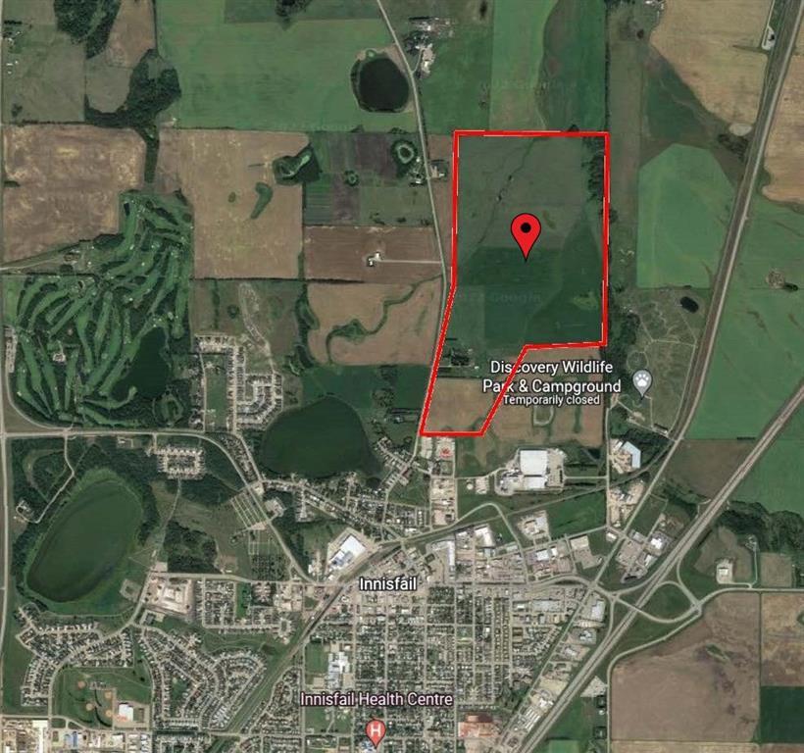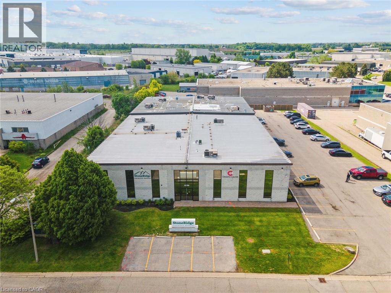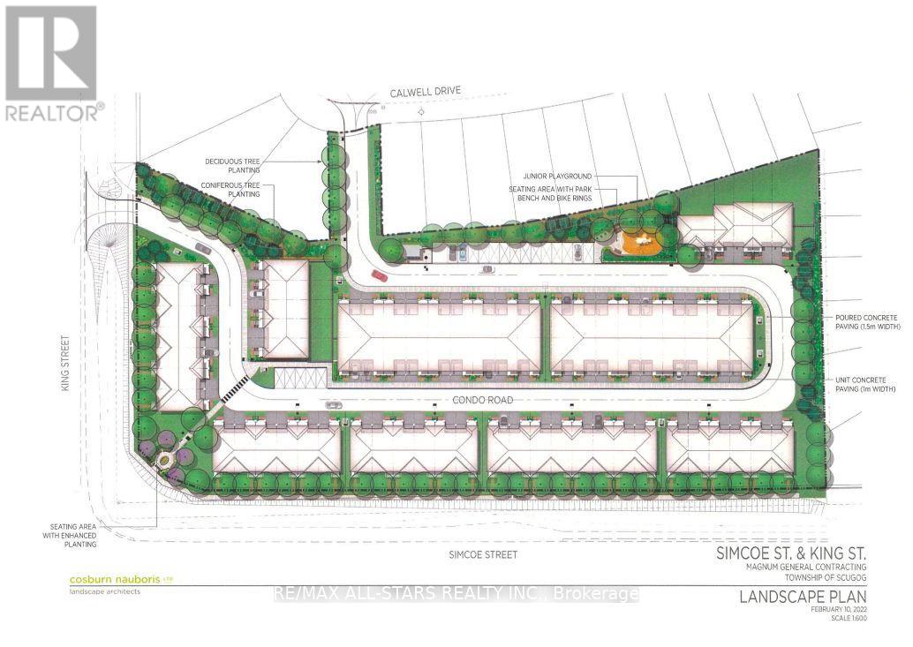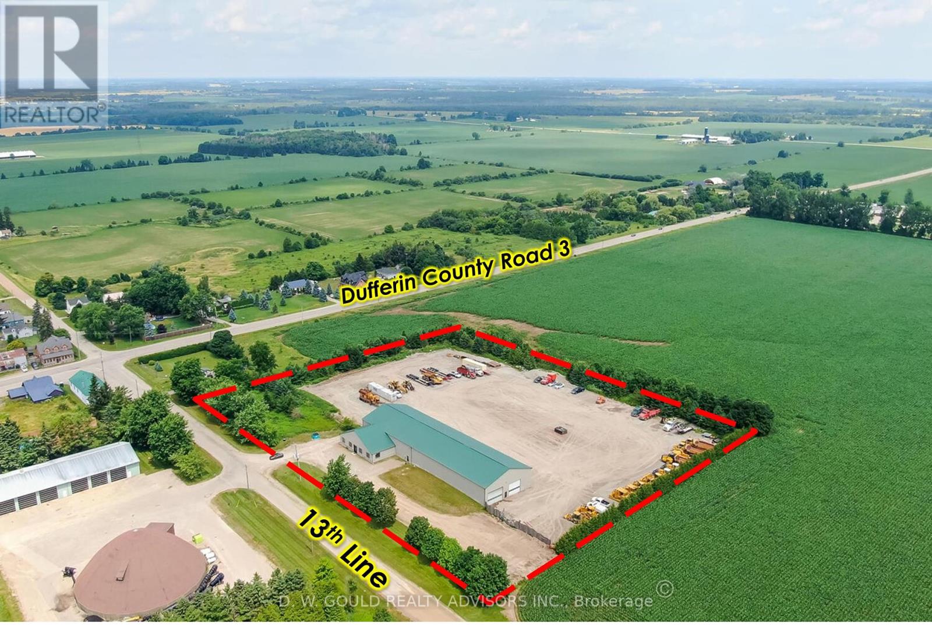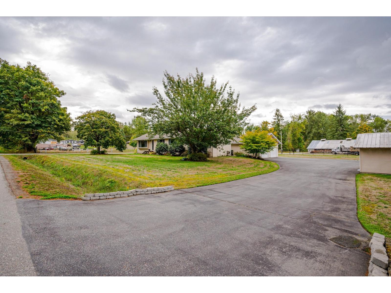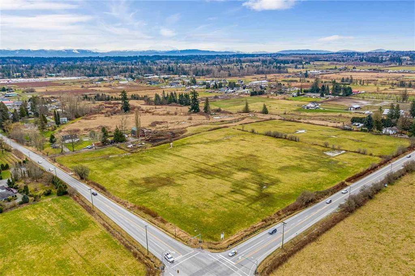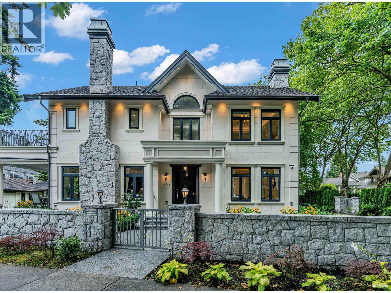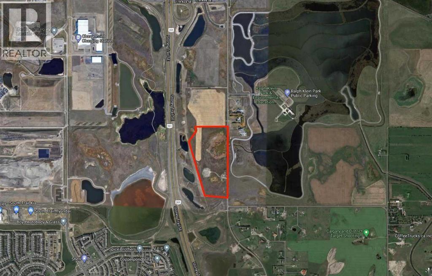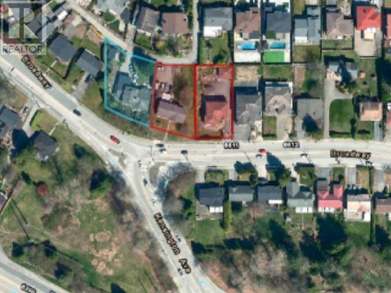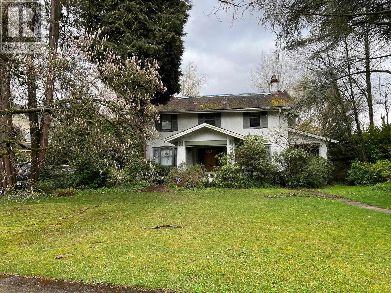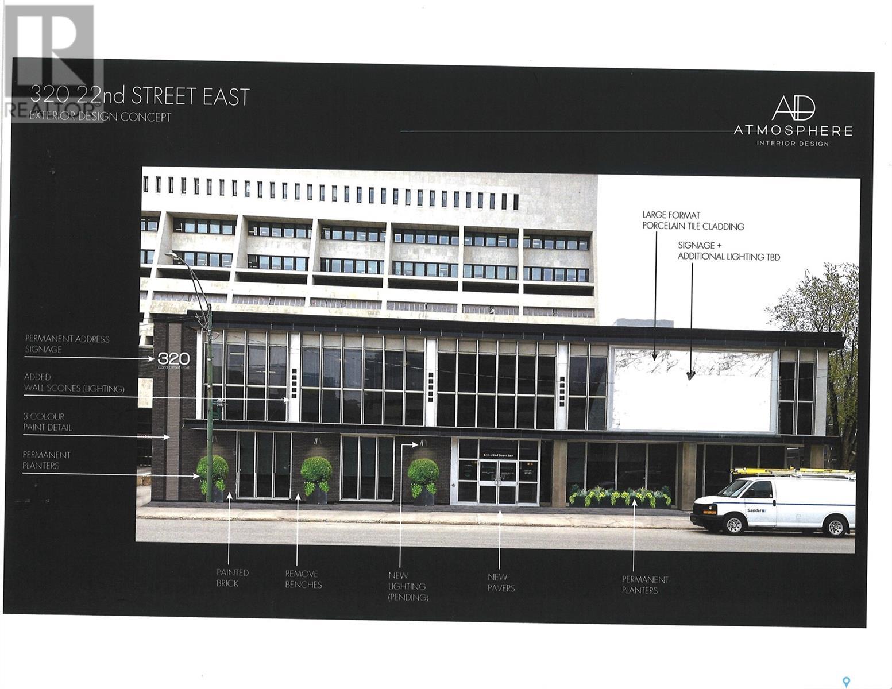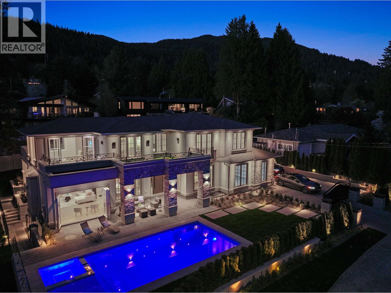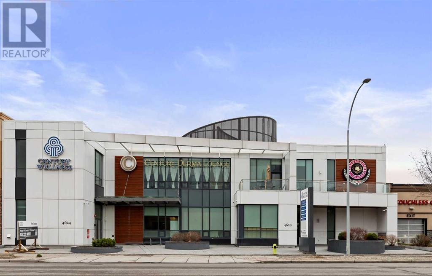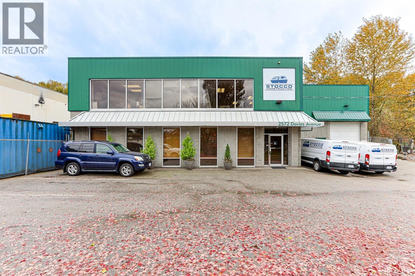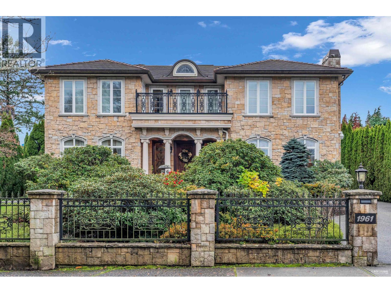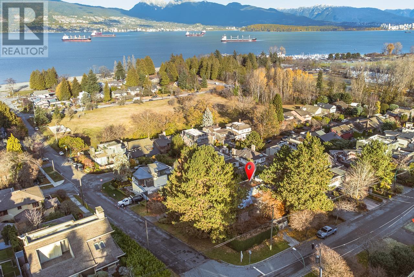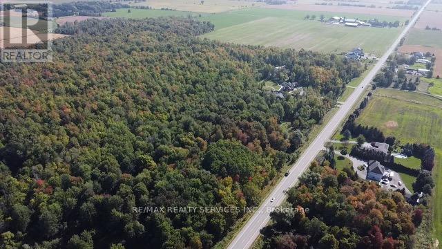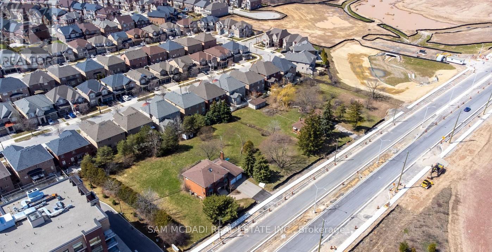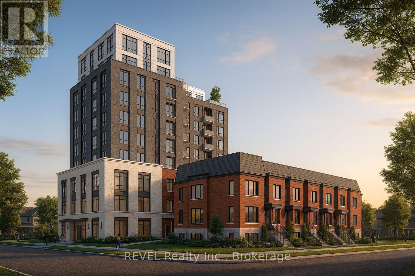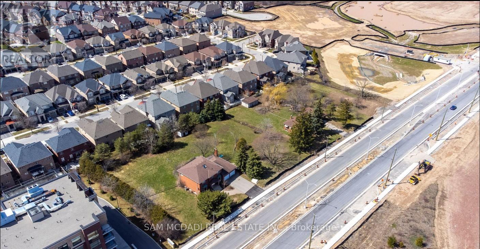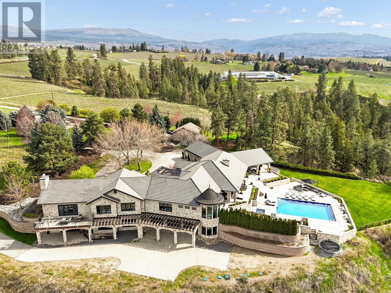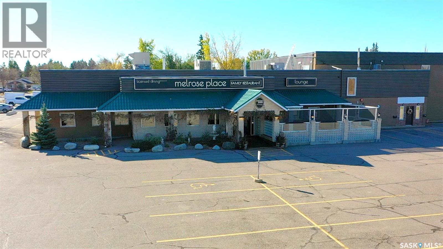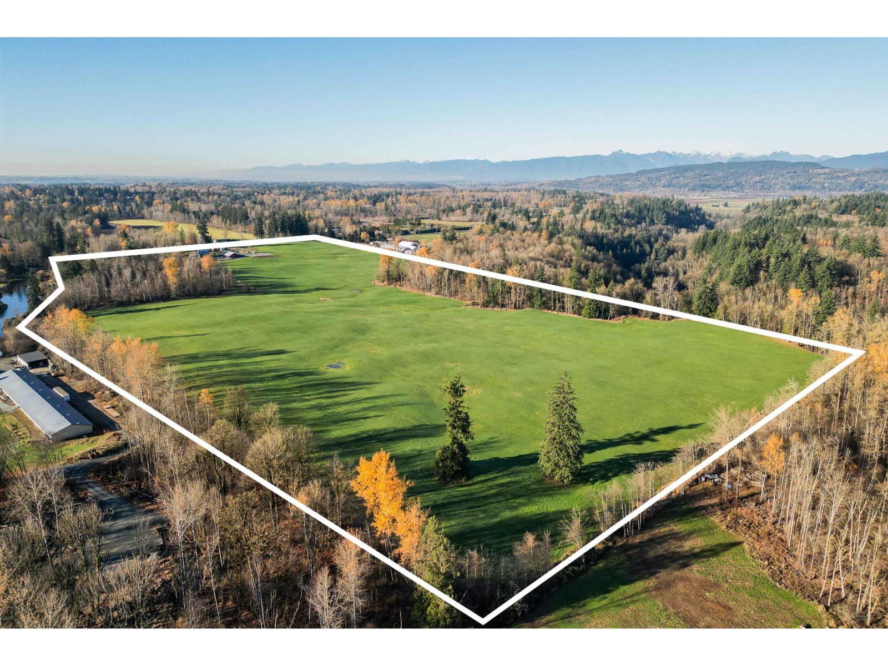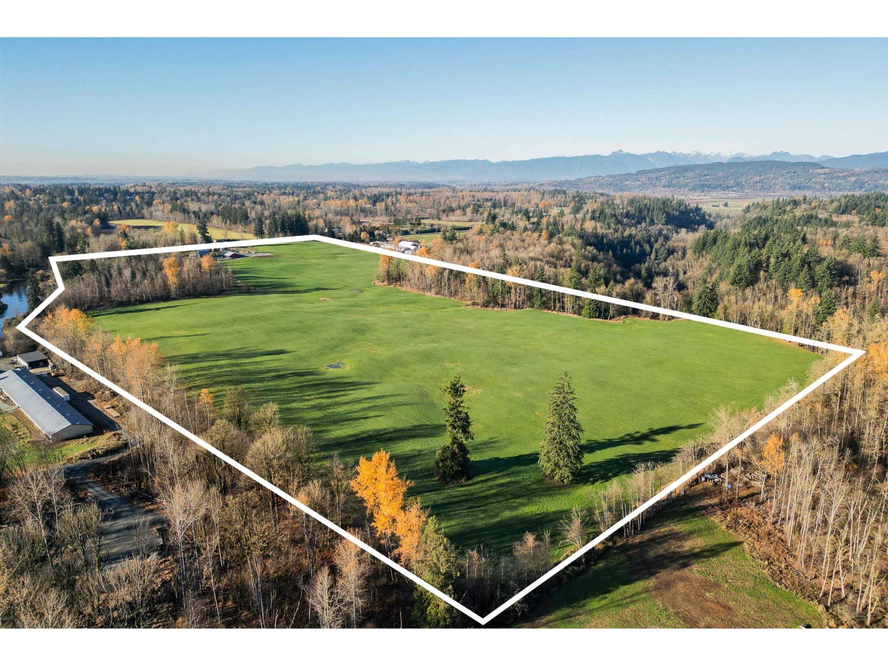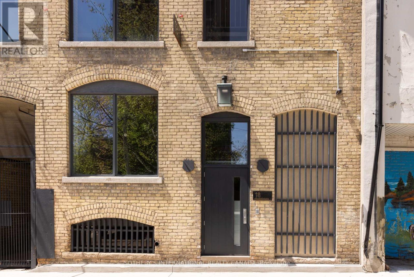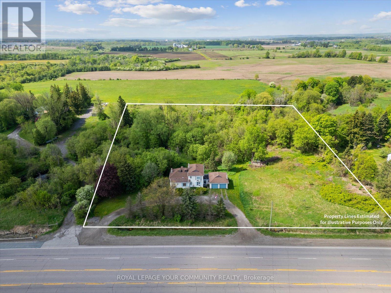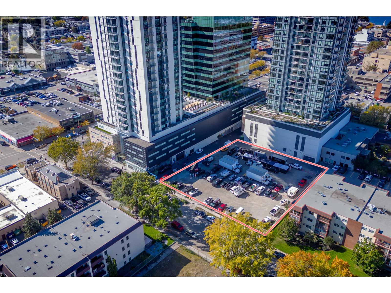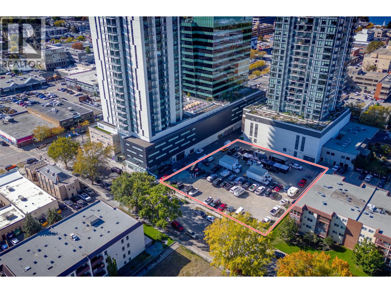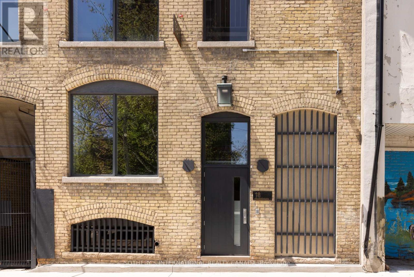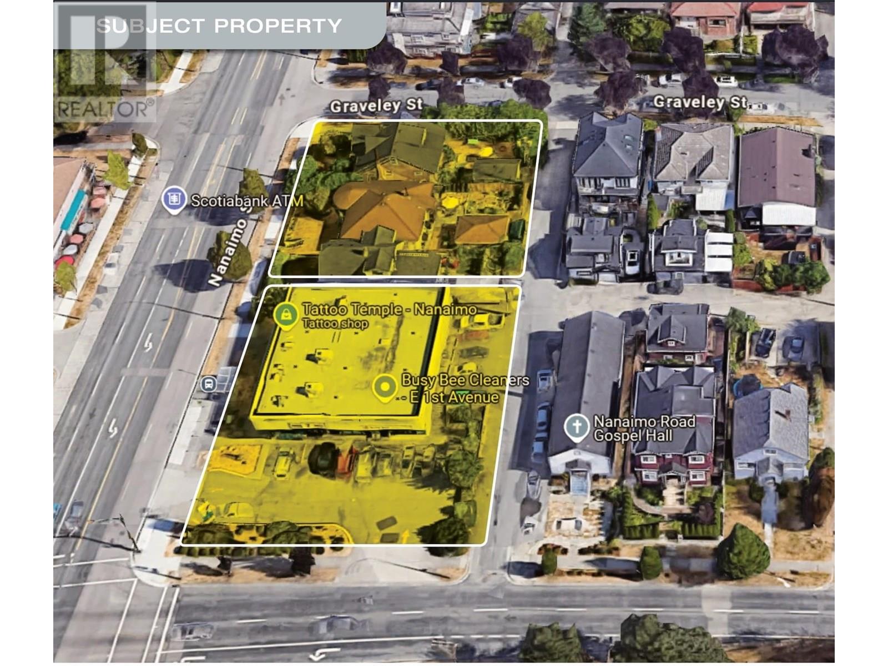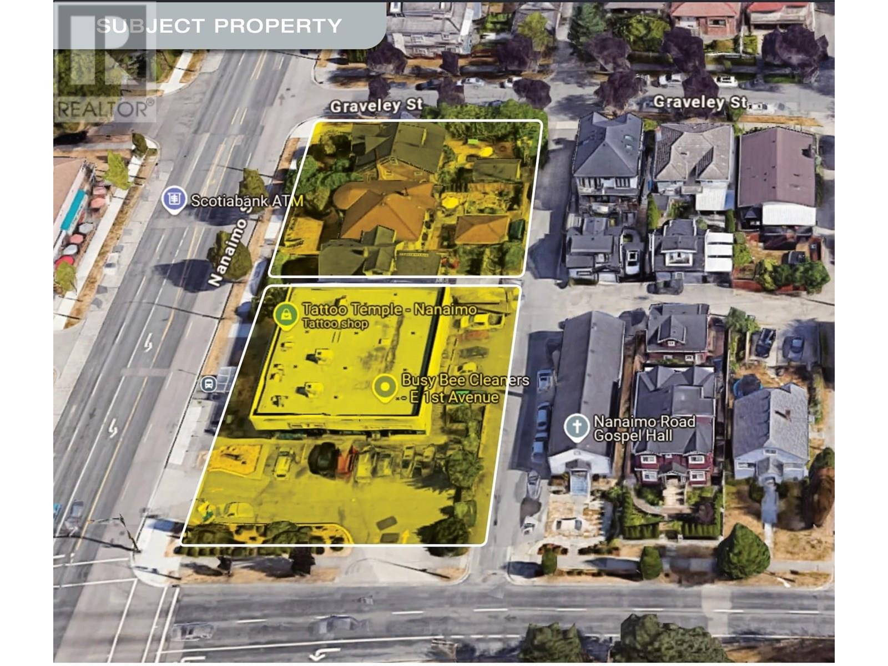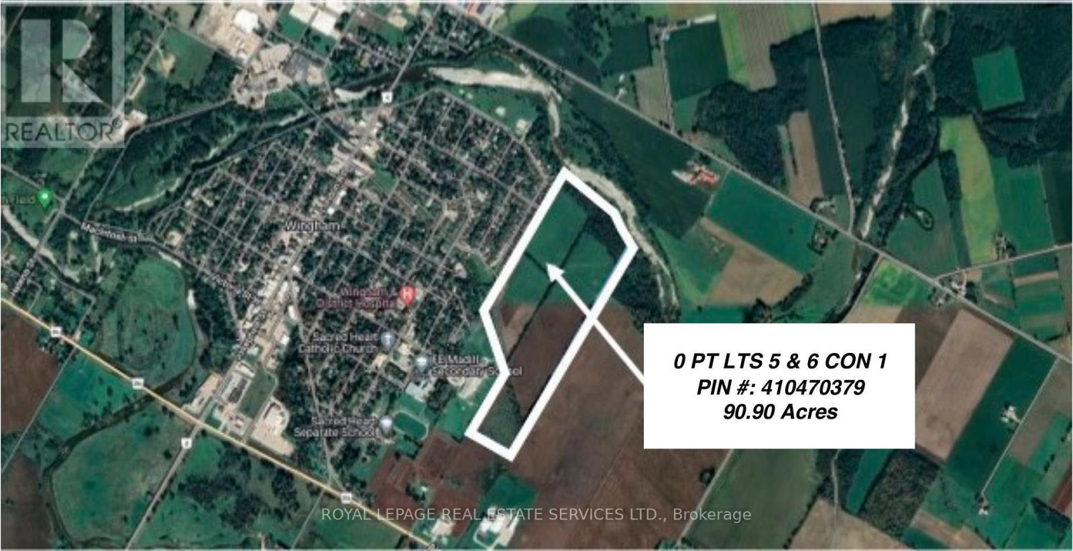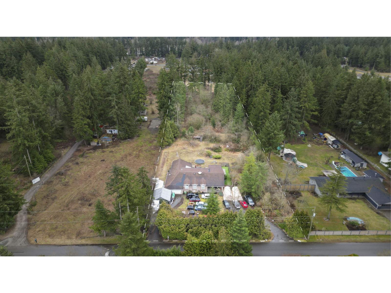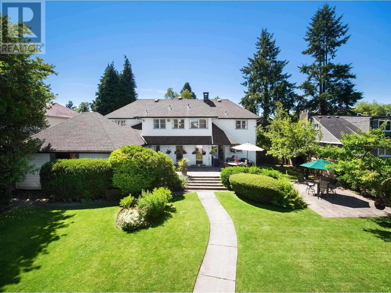3338-3352 200 Street
Langley, British Columbia
This is a Court Ordered Sale. 4.79 Acre Multi - Family Site in the heart of Brookswood. Great location and Priced to sell. Parcels may be sold together or separately. Please inquire within on further details of this structure; pricing open to offers on one or both in accordance. (id:60626)
Homelife Advantage Realty Ltd.
1809 5 Street Sw
Calgary, Alberta
Real Estate is all about location and this building is located in one of the very best rental locations in Calgary. The building is a short walk to all of the amenities in Mission and 17 Ave SW.. Tenants can easily walk to work or their favorite shops and restaurants. The original owner of this concrete and brick building has done an outstanding job of maintaining and upgrading this property over the years. The building is well organized and well operated. There have been numerous upgrades in the property in the past few years, including a new elevator, a new make up air system, plumbing and heating upgrades as well as refreshing units when units were being turned over. The property is currently operated as a building for low income seniors and the owner have decided to move in a different direction and sell the property. The above ground floors have a sitting area for tenants to enjoy at their leisure if they wish to visit amongst themselves. The existing vacant units and any upcoming vacant units will be available to the new owners to rent as they choose. The Villa has a large amount of community activity space in the lower level, for gatherings, plus a games room, a boardroom, and office. There are 6 parking stalls at the rear of the building and 10 more parking stalls (1715 5th St SW) north of the building on a titled lot. The new owner can move the rents to market levels and enjoy this excellent investment for many decades. (id:60626)
Michael Fleming Realty Corp.
44 Hazelton Avenue
Toronto, Ontario
"Front Row Centre" Yorkville. Live in comfort and quiet serenity, in one of the few detached houses on Hazelton Ave. Majestic and beautiful this meticulously restored Victorian Mansion offers a lifestyle of Elegance and Sophistication. The exquisite Architectural details have been maintained and combined with contemporary updates and all the modern conveniences. The large Kitchen with High End Appliances and adjacent Family Room offer the perfect space for Entertaining your guests or quiet relaxation. The private Garden with SunDeck offers a serene retreat amidst the vitality and cosmopolitan nature of Yorkville. Take a short walk to some of the Finest Michelin Starred Restaurants, Hotels, designer boutiques, Art Galleries and Museums. There is a large parking area accessible through a private laneway with a one car garage (Level 2 electric car charger) and four additional parking spots for you and your guests. Talk to Listing Agent for report on Change of Use to a Medical Clinic or approvals for Renovations and Additions to the property. (id:60626)
Hazelton Real Estate Inc.
2920 197a Street
Langley, British Columbia
Investor/developer alert - 2.01 acres of flat land in the prime location of the BOOTH NCP in Brookswood OCP. Land is designated for Employment Land Use (with Corresponding Zoning M-1A and M1B Service Industrial). Currently, there is a house and shop on the property, which is rented on a month-to-month basis. Application to Rezone Property from Suburban residential zone (SR-2) to Industrial Zone(M-1A) for the Development of 15 Industrial Units Plus Office Space. (id:60626)
Planet Group Realty Inc.
36 Old Yonge Street
Toronto, Ontario
Backs Onto Ravine! Perched gracefully at the highest point of Hoggs Hollow, this French Château inspired masterpiece sits on a spectacular 239.08 x 207.81 ft ravine lot (approx. 1.14 acres). Designed by Dee Dee Taylor Hannah and built by award-winning builder Michael Rossini, this timeless stone estate offers over 10,000 sq.ft. of luxurious living space, blending European elegance with modern comfort. The homes distinctive curved and symmetrical design showcases architectural artistry rarely seen today. Featuring 4 bedrooms with ensuites, 9 washrooms, and a 3-car garage with a circular driveway accommodating up to 15 cars, all principal rooms face west, overlooking the serene ravine. A grand marble foyer, curved hallways, and custom millwork opens to elegant living and dining rooms that walk out to the ravine and garden. Two libraries on main floor, five fireplaces, built-in speakers, 10-ft ceilings, and hardwood floors throughout. The gourmet kitchen with double granite islands and an open-concept family room with motorized curtains creates a warm and inviting space for entertaining.Step out to a 700 sq.ft. patio with outdoor fireplace and panoramic ravine views. The primary suite features a lavish 9-piece ensuite, his & her walk-in closets, and heated bathroom floors. The walk-out lower level wth heated floors includes a home theatre, wine cellar, sauna, wet bar, nanny/guest ensuite, and a recreation room with fireplace opening directly to the backyard oasis.The heated concrete pool with cascading waterfall, framed by mature trees, creates a private, resort-like retreat. A rare offering combining elegance, privacy, and tranquility, just moments from the Granite Club, top private schools (Crescent, TFS, Havergal, UCC, BSS), fine dining, and Rosedale & Don Valley Golf Clubs.A true statement of taste, craftsmanship, and enduring luxury in one of Torontos most prestigious enclaves. (id:60626)
RE/MAX Realtron Barry Cohen Homes Inc.
1525 Errigal Place
West Vancouver, British Columbia
This exceptional 3 story residence is perched on a quiet street with unobstructed panoramic views of the ocean and Vancouver´s glittering skyline. Thoughtfully upgraded & meticulously maintained by the current owner for nearly a decade. A double-height foyer leads to a formal living rm with fireplace & expansive windows, open-concept dining & family areas offer flexibility. A gourmet kitchen with professional-grade appliances, provides direct access to the covered terrace. A private office & guest suite complete this level. Upstairs features five spacious bds, four with ensuites, including a primary suite with breathtaking views, WIC & a spa-inspired ensuite with steam shower. The garden level includes a 15m indoor pool & home theatre, creating a year-round wellness retreat. Notable features include radiant in-flr heating, A/C, 3 car garage, heated driveway, HRV system, architectural curved wall detailing that reflects exceptional craftsmanship. Open House: Sunday, Nov 30, 2-4pm (id:60626)
Sutton Group-West Coast Realty
2213 Ninth Line
Oakville, Ontario
Exceptional industrial opportunity in Oakville's prime employment area. This property is strategically located near essential amenities, warehouses, and major highways, including 403, 407 and QEW. with advantageous E2 zoning, this turnkey property is poised to maximize your future returns. the zoning allows for diverse uses such as outdoor storage, commercial self-storage, drive-through facility, hotel, restaurant, warehousing, wholesaling and more. Fully paved for parking (turnkey property) KEY FOB GATE. (id:60626)
Homelife/miracle Realty Ltd
39 Orlin Chappel Court
King, Ontario
Welcome to the lap of luxury at this majestic King City gated estate, spanning on over 2.5 acres of picturesque land. With over 10,000 square feet of modern and tasteful finishes, this home exudes elegance with a grand entrance, crown molding, wainscoting and hardwood throughout. A chef's lavish kitchen complete with Dacor fridge and freezer, an 84-inch Wolf stove, and not one, but two walk-in pantries. Boasting 5 bedrooms, the primary bedroom includes a extravagant closet and an exquisite bathroom. Additionally, this property showcases a huge in-law suite for extended family or guests. Newly finished, light-filled walkout lower level. Featuring an expansive theatre room with a sleek wet bar perfect for entertaining in style. This impressive space also includes an additional bedroom, two elegant bathrooms, and a spacious recreation room. Step outside to the backyard oasis, offering unmatched privacy, a basketball court, open field, and a cozy firepit-perfect for outdoor gatherings and relaxation. Experience the ultimate in luxury living at this remarkable estate. (id:60626)
Exp Realty
6360 C & E Trail
Innisfail, Alberta
270 Acres of PRIME Industrial Development Land on the Leading Edge of Innisfail’s NASP. This Unique Property is an Excellent Investment and Development Opportunity. With allocation for Industrial purposes and directly connected to North Innisfail and all Municipal Service Connections, it’s an ideal parcel. While the land is currently serving Agricultural & Cattle needs, it is Zoned RD (Reserved for Future Development) within Innisfail’s current NASP and is an Integral Main Component to the Expansion in the town of Innisfail. It’s a very Rare Investment Opportunity in a Community Poised for Expansive Growth! This land can be sold in 2 separate parcels comprised of the South - 110 Acre Parcel at $3,200,000 & the North - 160 Acre Parcel at $4,500,000. (id:60626)
Century 21 All Stars Realty Ltd.
1336 Sandhill Drive
Ancaster, Ontario
32,020 SF multi-tenant office/industrial buidling on 1.12 acre lot in prestigious Ancaster Business Park with excellent Wilson Street exposure. Minutes to Highway 403 and airport. Remarkable turnkey investment opportunity. Partially occupied, with full occupancy available as of June 1, 2026. (id:60626)
Colliers Macaulay Nicolls Inc.
1763 King Street
Scugog, Ontario
An exceptional 4-acre parcel zoned for residential development, ideally situated in the highly sought-after community of Port Perry. This rare offering comes with Draft Plan Approval for 78 townhomes, making it a turnkey opportunity for builders and developers alike. Perfectly located just minutes from schools, shopping, restaurants, and scenic waterfront parks, with easy access to major highways for a smooth commute to the GTA. Port Perry continues to attract homebuyers seeking small-town charm with big-city convenience and this site sits right at the center of it all. (id:60626)
RE/MAX All-Stars Realty Inc.
191279 Thirteen Line
East Garafraxa, Ontario
+/- 13,800 sf Industrial/Commercial freestanding building, with a very useful configuration including shop and indoor storage, on +/- 5.16 acres Lot in East Garafraxa. Large portion of Storage Land, graveled. Rare M1 zoning allowing outside storage, transportation depot and more. Suitable for Contractor's yard as well. 5 Year VTB Possible for qualified Buyers. 5 Drive-in doors: 1 x 13'8"W by 13'8"H, 2x 15'8"W by 13'8"H, 2x 19'8"W by 13'8"H. Please Review Available Marketing Materials Before Booking A Showing. Please Do Not Walk The Property Without An Appointment. (id:60626)
D. W. Gould Realty Advisors Inc.
19810 20 Avenue
Langley, British Columbia
14.62 Acres in Brookswood/Fernridge. Very rare property with amazing dimensions 660 ft x 963 ft. surrounded by development properties and 1 block from sewer & water. Flat property with no creeks, easements or right of ways AND with 3 great Homes - 2 large Ranchers that are very well maintained and recently renovated (19810 20 Ave = 1,760sqft 3Bdrm 3Bath & 19888 20 Ave = 2,104sqft 4Bdrm 2Bath) PLUS 1 of the cutest fully self-contained 1 Bdrm Cottages. Tons of covered parking & storage with several garages and three 60' x 500' Barns. Properties this size and so close to development are exceptionally rare. This is an incredible opportunity with an amazing amount of revenue potential. Contact Listing Agent for information on more Income Opportunities. (id:60626)
RE/MAX Treeland Realty
21780 64 Avenue
Langley, British Columbia
Excellent investment opportunity in highly desired Salmon River. Just over 26 acres of land minutes to Murrayville and Langley City. This charming 1300 + 1000 sqft home in the heart of Langley Township, or build your dream home on this beautiful acreage with city water! Has great potential to be equestrian enthusiasts dream property, directly across from Milner Downs Equestrian Center. High exposure crossing roads of 64th & 216th. Close to Langley Hospital, shopping, groceries and universities. Easy access to the hwy. Call now to view. Motivated owners open to selling 50% ownership. (id:60626)
Lehomes Realty Premier
5188 Yew Street
Vancouver, British Columbia
luxurious new home sitting on a beautiful corner lot over 8200 sft in desirable Quilchena area! Designed by the renowned Formwerks Architectural. Nearly 4800 sft floor area, 5 bedrooms, Top quality materials, excellent finishing, exquisite wooden windows, hard wood flooring, gourmet kit with top of the line appls, wet bar, gym room, fully equipped home theatre, smart home sys, Radiant heat, Air Conditioning, HRV, wonderful landscaping, Close to the top schools: Crofton House, St.George's & York House private schools, Point Grey Secondary, UBC & Kerrisdale shopping. (id:60626)
Exp Realty
13515 84 Street Se
Calgary, Alberta
Excellent investment opportunity with 52.34 acres of S - FUD { future urban development } land in SE Calgary . This property is just north down the road from Hotchkiss development and across the road from Ralf Klein park . The new ring road borders the west side of the property while 84 street borders the east boundary . This property also sits on the north boundary of the up and coming 130 th avenue overpass .A perfect strategic location with lots of possibilities .There are signs at the north end and at the gate near the south end of the property . (id:60626)
Maxwell Capital Realty
75 Queen Street
Guelph, Ontario
A landmark estate in St. George's Park. Privately set on one of Guelph's most prestigious streets, 75 Queen Street is a legacy residence of rare scale and architectural significance. This fully reimagined Dutch Colonial estate sits elevated on an 89 x 264-foot lot, surrounded by professionally designed grounds that have been meticulously cultivated and maintained for over 25 years. The exterior offers resort-quality living, with a saltwater pool, wood-burning fireplace, outdoor shower, and dedicated pool bathroom, framed by mature trees and layered stonework. The sense of privacy and serenity is immediate. Inside, the home spans over 5,700 square feet of finished space and follows a classic centre-hall plan with gracious flow and custom detail throughout. The main level includes a grand great room, formal dining room, glass-enclosed sunroom, chef's kitchen with granite surfaces and premium appliances, and a private office. Upstairs, the primary suite features two fireplaces, a walk-in closet, a five-piece ensuite, and a private balcony with hot tub. The third floor offers additional bedrooms, a large family room with wet bar, and elevated views of the gardens and city skyline. The fully finished lower level includes radiant heated floors, a home theatre, cigar lounge with ventilation, wine cellar, kitchenette, and full laundry. A detached garage and separate outbuilding provide parking for four vehicles, a sauna, a full bath, and two upper lofts that are ideal for guest accommodation, a studio, or a wellness retreat. In total, there is parking for 14 vehicles. All buildings are security-monitored and equipped with heat sensors, ensuring peace of mind and enhanced safety throughout the estate. Just steps to St. George's Park and within walking distance to downtown, the GO Station, and top schools, this property presents a rare opportunity to own one of Guelph's most iconic estates. Timeless, private, and built without compromise. (id:60626)
Royal LePage Real Estate Services Heaps Estrin Team
Royal LePage Royal City Realty
6563 Broadway Street
Burnaby, British Columbia
Prime Development Opportunity in Sperling-Burnaby Lake Station (City of Burnaby)! This strategically located property falls within Tier 2 of the Transit-Oriented Development (TOD) zoning, allowing for the construction of a 12-story building with a FAR of 4. Centrally situated with easy access to highways, shops, and Brentwood Town Centre, this site is ideal for a visionary developer. Don't miss this chance to capitalize on Burnaby's thriving real estate market and the growing demand for transit-oriented living. (id:60626)
Exp Realty
901 - 429 Walmer Road
Toronto, Ontario
This is 429 Walmer, a new icon of luxury in Forest Hill. With captivating architecture by Arcadis, sumptuous interiors by U31 and around the clock services by Forest Hill Kipling, this exclusive boutique address offers just 48 meticulously appointed residences. Lower Estate 1 features direct elevator entry leading into nearly 3,500 SF of spectacular living space with panoramic S/E/W vistas across Forest Hill, Sir Winston Churchill Park and the Toronto skyline. Every room is bathed in natural sunlight from glorious morning sunrises to postcard perfect sunsets. Superb design details like soaring 11 foot ceilings without bulkheads, separate primary retreat and guest wing, a gas fireplace, gallery sized walls, massive expanses of floor to ceiling glass and a 180 degree 1,382 SF wraparound balcony fitted with a gas BBQ line, are just the beginning. An astounding 18,000 SF of indoor and outdoor social and wellness amenities complete with an array of therapy spaces and even a Wimbledon style indoor pickleball court, are all here. And of course, total peace of mind is assured whether at home or abroad, thanks to Avante's leading edge security technologies. Simply no detail overlooked. This is 429 Walmer, where a beautiful new life awaits. Welcome home. (id:60626)
Hazelton Real Estate Inc.
1384 W 32nd Avenue
Vancouver, British Columbia
It's rare to find such a huge and magnificent lot located at the heart and high side of Second Shaughnessy! The lot is 101 feet wide and over 167 feet deep, spanning 16,658 sq. ft. This lot features a very livable house, private garden, and back lane. The location is fantastic and central, with easy access to York House, Vancouver College, St. George's, UBC, DT, Oakridge Mall, and YVR. Please note that the property is tenanted, and visitors are kindly requested to not walk onto the yard without prior notice. An architectural drawing designed by a famous architect is ready for a new home spanning over 10,000 sq. ft. of living space. This is an amazing opportunity to build a spectacular estate or luxury multifamily. Contact the listing agent for more details. (id:60626)
RE/MAX Crest Realty
320 22nd Street E
Saskatoon, Saskatchewan
Great downtown Central Business District, freestand and fully improved office building. Corner location, lots of onsite parking. Great signage and street appeal. Rare opportunity to secure a single use primary tenant lease or purchase in central Saskatoon location. (id:60626)
Royal LePage Saskatoon Real Estate
4141 Burkehill Road
West Vancouver, British Columbia
Welcome to 4141 Burkehill Rd - over 6,500 sq.ft of luxury living, newly built by award-winning @Archia Development. This exceptional residence offers a seamless blend of comfort, elegance, and timeless design. This meticulously crafted home offers 4 spacious bedrooms and 4 bathrooms upstairs, a guest suite and large office on the main, and a bonus legal suite downstairs. The chef's kitchen is a culinary masterpiece, featuring high-end appliances, custom cabinetry, and a spacious island. Highlights include a private elevator, open-concept layout, outdoor pool, work kitchen, tennis court, home theatre, wine cellar, wet bar, high ceilings, and top-tier finishes. More than just a home - it´s the epitome of West Vancouver living. (id:60626)
Royal Pacific Realty Corp.
4620-4624 16 Avenue Nw
Calgary, Alberta
The most luxurious, custom designed medical/professional office building featuring pristine attention to detail with top end finishes. Facing Trans Canada Highway with excellent 16 Avenue NW exposure to high traffic volume. C-COR2 Commercial Corridor 2 offers mixed use development with varied heights. Main floor offers 6,225 sq.ft of office office, 2nd floor offers 6,089 sq.ft including staircases while the basement parkade offers 9,377 sq.ft of underground heated parking consisting of 23 stalls plus 2 other surface parking stalls. This building is fully owner occupied. The seller is open to a leaseback of the main floor depending on buyer’s preference. Please refer to attached Brochure in Supplement. Thank you. (id:60626)
Grand Realty
1355 Whitby Road
West Vancouver, British Columbia
Incredible above 7000 square-foot CUSTOM BUILD HOME on an almost 14,000 square-foot lot on one of the nicest streets in Chartwell - WHITBY Road!! This home was built with the overall IDEA OF TAKING full advantage of the Lions Gate Bridge VIEW!! From every room in the house, including the downstairs you get an incredible look at Stanley Park, the SPARKLING PACIFIC OCEAN and downtown Vancouver!!! Minutes from the BEST schools, Hollyburn Country Club and downtown in less than 15 minutes!! Heading to the local mountains, Cyress is 15/20 minutes to the top of the hill and Whistler is less than 75 minutes away!! This house is a MUST SEE - beautiful swimming pool and hot tub! (id:60626)
The Partners Real Estate
2572 Davies Avenue
Port Coquitlam, British Columbia
Situated in a PRIME LOCATION, This HIGHLY Sought-After FREESTANDING Industrial BUILDING is a RARE FIND. M3 Industrial Zoning, 17,545 Square Foot LOT with Front and LANE Access, 3 DOCK Loading Bays, 1 GRADE Loading Door, 12,655 Square Foot BUILDING Including 7,590 Square Feet of HIGH-QUALITY Office Space, Featuring SOLID Wood Doors and Frames, Recessed Sprinklers, High Quality Flooring just to name a few and 5,295 Square Feet of WAREHOUSE with 21' Ceiling Span. The Owner is Open to Leasing Back or Providing Vacant Possession, Making this the PERFECT Opportunity for an END USER or INVESTOR. Call TODAY for a Detailed INFORMATION PACKAGE. (id:60626)
Sutton Group-West Coast Realty
1961 Allison Road
Vancouver, British Columbia
Welcome to your dream French Chateau in the heart of UBC! Tucked behind a charming gated yard, this custom-built 5 bed, 7 bath estate is a rare freehold gem in the University Endowment Lands. Thoughtfully designed with European finishes, it features 4 ensuites upstairs, radiant heat, A/C, home theatre, and dual kitchens (main + wok). With 5,671 SF of elegant living on a 13,824 SF lot, there´s room to breathe, grow, and entertain. Steps from University Hill Secondary and UBC - it's ideal for families, scholars, or anyone who loves grand, peaceful living. (id:60626)
Keller Williams Ocean Realty Vancentral
4489 W 2nd Avenue
Vancouver, British Columbia
VIEWS! Best Point Grey you can find! Completely rebuilt in 2002 using state-of-the-art materials. The main floor features a perfect open floorplan for parties and gatherings. The stunning gourmet kitchen with ocean views also features a sliding door leading the the outside private front lawn and BBQ area. In the upper level is the spacious office with breathtaking views and a partly covered, very private sitting area overlooking the ocean and mountains. Below are 3 bedrooms and a den that could be used as a 4th bedroom. The master bedroom comes with two walk-in closets and and exceptional master bathroom. The basement offers an oversized attached double garage with lots of storage space. The house even has a private elevator. (id:60626)
Parallel 49 Realty
0 Mississauga Road
Caledon, Ontario
78 acres of picturesque wooded property to build you dream home estate! **EXTRAS** 78 acres of divisible land for mixed use, use your imagination! (id:60626)
RE/MAX Realty Services Inc.
3148 Sixth Line
Oakville, Ontario
Attention Developers, Builders & Investors! Opportunities knock In the Heart of Oakville, 3148 and 3158 Sixth Line are zoned FD (Future Development) under Zoning By-law 2009-189. Both Lots are Approx 2 acres (430 x186) The site falls under the Medium Density Zoning category, which means that it has excellent potential to be redeveloped for medium-density residential or mixed residential and commercial uses, which includes a variety of different housing options, such as up to 6 story low-rise condominium Building with the potential of uptown 150 units, a community of detached homes, freehold townhouses or approx. 56 stacked townhouses, depending on the architect's design, 2 Acres With Zoning Of medium-density residential. Permitted Uses Are Townhouses, Detached Homes Or Condos. Both Lots are to be sold as a single entity. (id:60626)
Sam Mcdadi Real Estate Inc.
49279 Rr250
Rural Leduc County, Alberta
Amazing Opportunity to have 130.10 Acres of Prime Development Land located just South of the Robinson Development of Leduc on RR250 which is paved all the way to Hwy 2A. This Land is ready for your ideas. There is a Future Major Road Way Slated to come right on the border of the north part of the property! Within the same quarter section you already have infrastructure which includes a church and school. Leduc is growing at a rapid pace, with all the future and on going development in the area including the Discovery Business Park and the Premium Outlet Collection Centre at the Edmonton International Airport, The Ford Plant and the new Spine Road. Adjoining 73.86 Acres is also available please see MLS number E4415241. Do not wait and miss this opportunity. (id:60626)
Exp Realty
2220 Warden Avenue
Toronto, Ontario
Welcome to 2220 Warden Avenue, a rare opportunity to secure nearly one acre of prime development land in Torontos east end. Situated at Warden and Sheppard and only steps from the proposed Sheppard subway station, this property offers investors and builders an unparalleled chance to create a transit-oriented community in a rapidly evolving corridor.The City has already indicated support for development up to eleven storeys, and nearby projects of eleven, fifteen, and even thirty-two storeys have established strong precedent. Conceptual architectural plans show a vision for a mid-rise building fronting Warden Avenue paired with stacked townhomes along two sides of the site. Together, this design could deliver between ninety and one hundred fifteen residential units, combining modern apartments with family-focused townhomes that suit the areas housing needs.The surrounding neighbourhood reinforces the investment story. Families are drawn to established schools, parks, and community centres, while retail, dining, and services line both Warden and Sheppard. The planned subway extension will only accelerate growth, connecting residents directly to the subway, GO, and the broader GTA. This is already a thriving area, and the arrival of rapid transit will transform it into one of Torontos most dynamic hubs for housing and commerce.2220 Warden Avenue is more than a parcel of land. It is an opportunity to bring forward a landmark development in a community on the rise, leveraging transit expansion, strong planning precedent, and proven market demand. (id:60626)
Revel Realty Inc.
Gold Park Realty Inc.
3148 Sixth Line
Oakville, Ontario
Attention Developers, Builders & Investors! 3148 and 3158 Sixth Line are zoned FD (Future Development) under Zoning By-law 2009-189. Both Lots are Approx 2 acres (430x186) The site falls under the Medium Density Zoning category, which means that it has excellent potential to be redeveloped for medium-density residential or mixed residential and commercial uses, which includes a variety of different housing options, such as up to 6 story low-rise condominium Building with the potential of uptown 150 units, a community of detached homes, freehold townhouses or approx. 56 stacked townhouses, depending on the architect's design 2 Acres With Zoning Of Medium Density Residential. Permitted Uses Are Townhouses, Detached Homes Or Condos. Both Lots are to be sold as a single entity. (id:60626)
Sam Mcdadi Real Estate Inc.
4040 Casorso Road
Kelowna, British Columbia
Legacy estate where luxury, privacy, and sophistication converge. Nestled on 10 acres amid 50 acres of vineyard, this 13,000 sq. ft. masterpiece offers breathtaking views from sunrise to sunset. Designed for discerning buyers, this bespoke estate features 4 bedrooms with ensuites and walk-in's, nanny suite, and a standalone 2-bedroom guesthouse. The home features an 8-car interactive garage, a bright gym, his-and-hers pool facilities with laundry, a traditional wine cellar, a theatre, and an elevator. Luxurious touches include five gas fireplaces, a gourmet kitchen, a spacious office with a private balcony, and an outdoor living area with a massive inground pool showcasing panoramic lake views. The primary suite offers a private lounge, pool deck access, his-and-hers closets, laundry, and an unparalleled bathtub view. Amenities include his-and-hers pool facilities, outdoor shower, a grand pool deck, hiking, biking, and riding trails, plus a huge windowed quonset for equipment, storage or hobbies. A paved driveway winds past vineyards, beneath evergreens, and alongside manicured gardens, passing a charming gatehouse to the grand entrance. More than a home, this is a rare opportunity to own a private retreat where every detail enhances life’s finest moments. Schedule your private tour today and experience Okanagan luxury living at its pinnacle. Lower 28-acre property is also available, potential for vineyard facilities, farming, or equestrian use—same listing agent. (id:60626)
Royal LePage Kelowna
516 & 522 Broadway Street W
Yorkton, Saskatchewan
Exceptional Mixed-Use Revenue Property – Prime Location in West Yorkton - An outstanding investment or owner-operator opportunity! This 2.09-acre commercial property offers three revenue-generating components—a well-established, highly profitable restaurant, two modern residential suites, and a leased 4-bay heated warehouse. Located in a high-traffic area beside the Painted Hand Casino and across from the Gallagher Centre, the property is home to the iconic Melrose Place Family Restaurant (9,869 sq. ft.). In operation for 47 years, including 26 at this location, the restaurant features a licensed dining area, bar/lounge, VLT room, modern commercial kitchen, rooftop HVAC, and recent upgrades including a new roof and kitchen equipment (2024). Significant growth potential exists through catering, banquet rentals, expanded hours, or delivery services. Attached to the restaurant are two high-quality residential suites totaling over 5,800 sq. ft., each with open-concept layouts, kitchens with islands, in-suite laundry, gas fireplaces, elevator access, and 4-bay heated garage is also included. At the rear of the property, a separate 4,000 sq. ft. heated warehouse adds further rental income and flexibility. The site includes 80+ parking stalls and is fully equipped with high-capacity electrical service, making it ideal for year-round operation. Whether you're expanding a portfolio or looking for a turnkey business with additional income, this rare property delivers location, stability, and opportunity in one package. (id:60626)
RE/MAX Blue Chip Realty
6290 272 Street
Langley, British Columbia
93.18 ACRES WITH TWO HOMES. First time on the market, this trophy property is great for building an estate home with a park-like setting and mountain views. Currently, the main house spans 2,102 sqft. and offers offers 2 bedrooms and 2 bathrooms, and a mobile home is 980 sqft with 2 bedrooms and 1 bathroom. The property also boasts 3 barns 4,500 sqft 2,000 sqft and 1,200 sqft. Fertile soil and is great for growing various crops like blueberries and vegetables or for any livestock and or equestrian farm. The location is convenient, close to Gloucester Industrial Park and other various amenities, and offers easy access to Fraser Highway, Highway #1, and the USA Border. (id:60626)
Exp Realty Of Canada
6290 272 Street
Langley, British Columbia
93.18 ACRES WITH TWO HOMES. First time on the market, this trophy property is great for building an Estate Home with a park-like setting and mountain views. Currently, the main house spans, 2,102 sqft. and offers 2 bedrooms, and 2 bathrooms and a mobile home is 980 sqft with 2 bedrooms and 1 bathroom. The property also boasts 3 barns 4,500 sqft, 2,000 sqft and 1,200 sqft. Fertile soil and is great for growing various crops like blueberries, and vegetables or for any livestock and or equestrian farm. The location is convenient, close to Gloucester Industrial Park and other various amenities, and offers easy access to Fraser Highway, Highway #1 and the USA Border. (id:60626)
Exp Realty Of Canada
18 Gloucester Lane
Toronto, Ontario
Tucked discreetly behind Yonge Street, 18 Gloucester Lane is a building of rare architectural character and meaningful cultural history. Built in 1912 and thoughtfully modernized, this five-storey buff brick building remains one of Toronto's most evocative and understated landmarks, offering discretion, cultural provenance and centrality. Behind its timeless façade lies over 9,700 sq ft of space shaped by exposed brick and beam, arched windows and generous industrial proportions. For over four decades, the building was the production headquarters for Norman Jewison - one of Canada's most internationally acclaimed filmmakers. From within these walls, major cinematic works were developed, produced and edited. And the building continues to carry that quiet sense of intention and purpose.Once production workspaces, the lower four floors now function as self-contained modernized offices with kitchenettes, washrooms and elevator access on each level, operating seamlessly as a boutique investment. Above, the building's essence reveals itself in the fifth floor penthouse residence - Jewison's former pied-à-terre. Retaining its cinematic atmosphere, the main level features a generous living salon area anchored by a herringbone brick fireplace, an open office, full kitchen and a concealed private office. A hidden staircase leads to a half-storey, where the bedroom, dressing room and bathroom form a private retreat. Positioned within the Historic Yonge Street Heritage Conservation District, 18 Gloucester Lane invites stewardship. Its architecture, history and placement within the city's cultural fabric offer the chance to continue a legacy of meaning and significance. The building's scale, discretion and location invite more possibilities: continue as a boutique investment property, adapt to a private family office or foundation, a design studio or gallery, or a fully integrated live/work private residence. A building shaped by its past, ready for its next chapter. (id:60626)
Sotheby's International Realty Canada
12668 Hurontario Street
Caledon, Ontario
Don't miss this unique opportunity to own 4.1 acres in the heart of Caledon's rapidly growing urban expansion area. This parcel is already surrounded by sprawling subdivision projects from a multitude of large development groups and provides easy access to major roadways. The spacious 5 bedroom, 3 bathroom home situated on the property boasts a separate self contained apartment upstairs, a bright sunporch, an attached double garage, a finished walk-out basement and a functional 21 x 26 ft concrete workshop. With approximately 3 developable acres designated as low density residential and general commercial under the Mayfield West Phase 2 Secondary Plan, this versatile property presents incredible future potential for investors, developers and builders alike. (id:60626)
Royal LePage Your Community Realty
1464-1476 Bertram Street
Kelowna, British Columbia
RARE Downtown development opportunity! This ready-to-go .6 acre/26,136 sqft tower site is situated on the highly sought after Bernard Ave neighbourhood. Adjacent to the rapidly developing Bertram Block and being only steps to all the trendy shops and dining, this site offers a wide range of development options from high end condos or rentals, or a much downtown hotel. Seller very open to trade properties situated in BC, Alberta or SK. Clean site with Certificate of Compliance and no expensive demolition of hazardous materials. Currently used as paid public parking with a potential to contract with Impark to generate up to $260,000 per year. Call for more information. (id:60626)
Century 21 Assurance Realty Ltd
1464-1476 Bertram Street
Kelowna, British Columbia
RARE Downtown development opportunity! This ready-to-go .6 acre/26,136 sqft tower site is situated on the highly sought after Bernard Ave neighbourhood. Adjacent to the rapidly developing Bertram Block and being only steps to all the trendy shops and dining, this site offers a wide range of development options from high end condos or rentals, or a much downtown hotel. Seller very open to trade properties situated in BC, Alberta or SK. Clean site with Certificate of Compliance and no expensive demolition of hazardous materials. Currently used as paid public parking with a potential to contract with Impark to generate up to $260,000 per year. Call for more information. (id:60626)
Century 21 Assurance Realty Ltd
18 Gloucester Lane
Toronto, Ontario
Tucked discreetly behind Yonge Street, 18 Gloucester Lane is a building of rare architectural character and meaningful cultural history. Built in 1912 and thoughtfully modernized, this five-storey buff brick building remains one of Toronto's most evocative and understated landmarks, offering discretion, cultural provenance and centrality. Behind its timeless façade lies over 9,700 sq ft of space shaped by exposed brick and beam, arched windows and generous industrial proportions. For over four decades, the building was the production headquarters for Norman Jewison - one of Canada's most internationally acclaimed filmmakers. From within these walls, major cinematic works were developed, produced and edited. And the building continues to carry that quiet sense of intention and purpose. Once production workspaces, the lower four floors now function as self-contained modernized offices with kitchenettes, washrooms and elevator access on each level, operating seamlessly as a boutique investment. Above, the building's essence reveals itself in the fifth-floor penthouse residence - Jewison's former pied-à-terre. Retaining its cinematic atmosphere, the main level features a generous living salon area, anchored by a herringbone brick fireplace, an open office, a full kitchen, and a concealed private office. A hidden staircase leads to a half-storey, where the bedroom, dressing room and bathroom form a private retreat. Positioned within the Historic Yonge Street Heritage Conservation District, 18 Gloucester Lane invites stewardship. Its architecture, history and placement within the city's cultural fabric offer the chance to continue a legacy of meaning and significance. The building's scale, discretion and location invite more possibilities: continue as a boutique investment property, adapt to a private family office or foundation, a design studio or gallery, or a fully integrated live/work private residence. A building shaped by its past, ready for its next chapter. (id:60626)
Sotheby's International Realty Canada
1648 Nanaimo Street
Vancouver, British Columbia
Prime Grandview Development site. Corner site, 711 is anchor tenant. Excellent unobstructed view corridor .Potential to assemble and develop the entire block but not necessary. Deemed Commercial node under the Grandview Plan. Allows up to 3.2 FSR. Plan calls for 6 stories mixed use. Fully leased and generating revenue. Current Environmental report on file. Will release complete file upon a signed NDA https://drive.google.com/file/d/1PREq2tJvO4ku97pO7CrMDCOJ5a0rmyh-/view?usp=sharing (id:60626)
Sutton Group-West Coast Realty
1648 Nanaimo Street
Vancouver, British Columbia
Prime Grandview Development site. Corner site, 711 is anchor tenant. Excellent unobstructed view corridor. Potential to assemble and develop the entire block but not necessary. Deemed Commercial node under the Grandview Plan. Allows up to 3.2 FSR. Plan calls for 6 stories mixed use. Fully leased and generating revenue. Environmental report on file. Will release complete file upon a signed NDA . https://drive.google.com/file/d/1PREq2tJvO4ku97pO7CrMDCOJ5a0rmyh-/view?usp=sharing (id:60626)
Sutton Group-West Coast Realty
00 Highland Drive
North Huron, Ontario
The current owner has undertaken significant planning in support of Draft Plan of Subdivision Application for a residential development. Huron Council has granted Draft Approval (2014)of the Wingham Creek development proposed to provide 454 single detached, semi-detached and townhouse units, two parks, open spaces, walking trails and storm water management ponds. Plan of Subdivision application#40T12001.Various extensions were granted. Subject to certain criteria there is an opportunity for the County of Huron to have deemed the Draft Approval not to have lapsed under the Planning Act. The subject property has frontage on Charles Street and Highland Drive. Surrounding land uses include a built-up residential subdivision abutting to the west, commercial uses and public schools. Seller will consider financing or JV for a qualified buyer at Seller's sole discretion. **EXTRAS** Current Planning Opinion Letter (2023) & other reports are available for review via NDA. The Buyer May Wish To Finalize Application For This Development Or Pursue Other Development Opportunities. (id:60626)
Royal LePage Real Estate Services Ltd.
19840 30 Avenue
Langley, British Columbia
Rare opportunity to acquire a 2.26-acre site designated employment under the Booth Neighbourhood Plan. Part of a 3-parcel land assembly totaling 6.8 acres, this property offers immediate development potential in one of Langley's fastest-growing areas. Ideal for industrial, tech or flex commercial uses. Call now for more information. (id:60626)
Macdonald Commercial Real Estate Services Ltd.
RE/MAX All Points Realty
64 Brentwood Road
Oakville, Ontario
Welcome to 64 Brentwood Road, where a exquisitely crafted home masterfully blends timeless design and modern features. Located on one of the most coveted and prestigious streets and steps to the shoreline of Lake Ontario, this exceptional home is situated on an expansive 100 x 162 lot and offers over 10,000 sq ft of luxurious living space. Designed by award winning architect Michael Pettes and built by renowned builders PCM, this elegant home offers the finest finishes throughout. The property is beautifully landscaped, providing a private and resort like outdoor oasis complete with a saltwater pool with cascading waterfall, perfect for summer relaxation as well as outdoor gourmet kitchen and wood burning fireplace for effortless entertaining as well as a outdoor bathroom for privacy for guests. Inside, indulge in a impeccably crafted and light filled living space with heated floors, designer light fixtures and finishes. The heart of the home is the gourmet kitchen with Wolf and Subzero appliances, with an additional servery and a spacious pantry. Upstairs the home boasts 4 generous bedrooms, each with their own ensuite for privacy and comfort for family and guests. The primary bedroom offers a relaxing retreat with spa like bathroom and large walk in closet with balcony and views of the manicured rear yard. A fully finished walk up basement offers a large recreation and games space with built-in bar, climate controlled wine cellar, home theatre, gym as well as a 5th bedroom/ nanny suite with ensuite bathroom. With a lavish stone exterior, a 3 car garage with additional lift, elevator and safe room, this charming home seamlessly combines elegance with luxury offering the best of both worlds. Whether enjoying the expansive interior, relaxing by the pool, or strolling to the lake, this home provides an unparalleled lifestyle in one of Oakville's most sought-after neighbourhoods. (id:60626)
RE/MAX Aboutowne Realty Corp.
1655 W 41st Avenue
Vancouver, British Columbia
This 6,100 square ft home, set on a 17,100 square ft lot (90x190) in prestigious Shaughnessy, was built in 1953 and features superior original craftsmanship with wood paneling and oak flooring. The main floor offers formal and informal dining areas, an office, and a den, all overlooking the tranquil backyard and patio. Upstairs are three bright bedrooms. The basement includes a nanny suite with separate entry, media and recreation rooms, and laundry. A three-car garage and open parking space are accessed via a gated back yard with laneway access. Zoned for laneway homes, the property is near the airport, UBC, downtown, and top private schools. Great potential for future development under Vancouver´s Secured Rental Policy. (id:60626)
1ne Collective Realty Inc.

