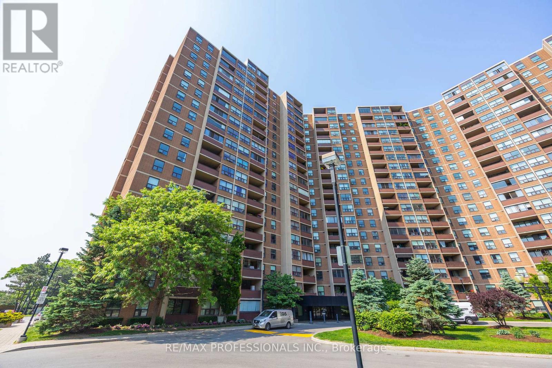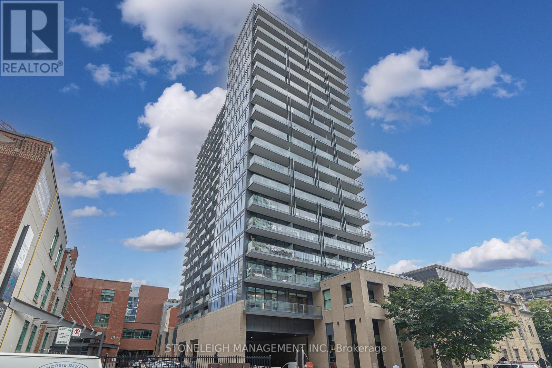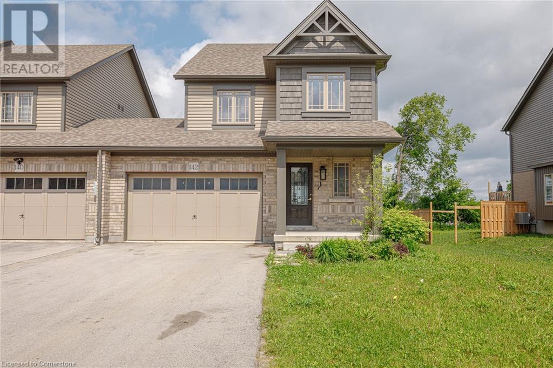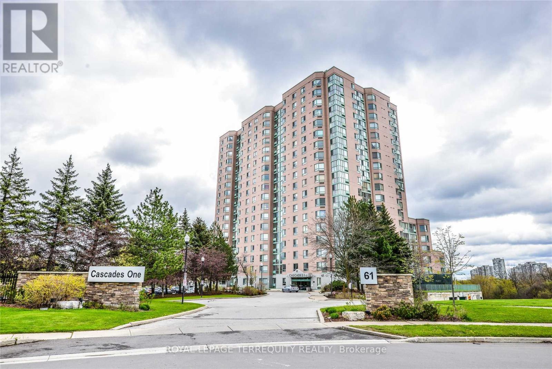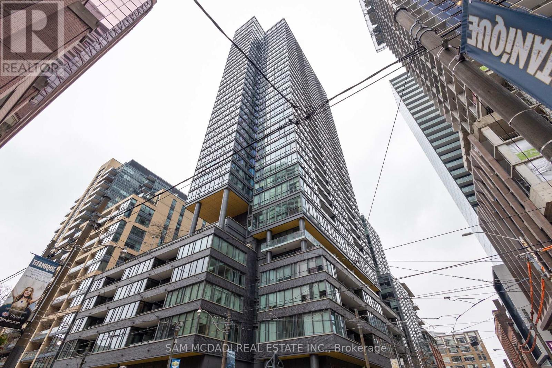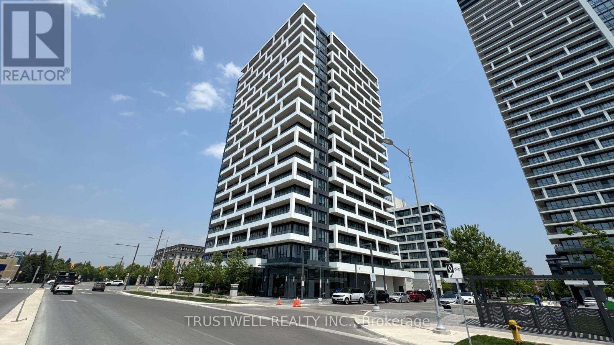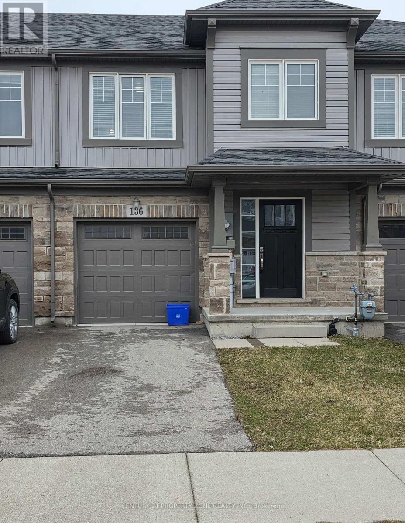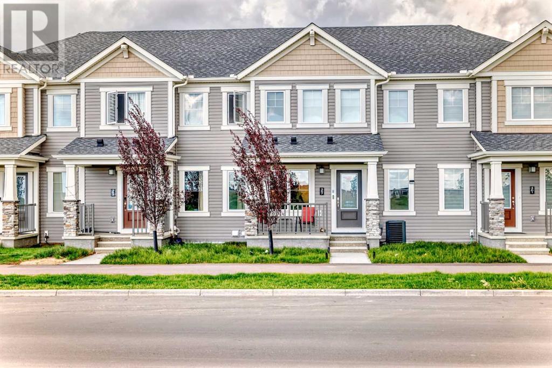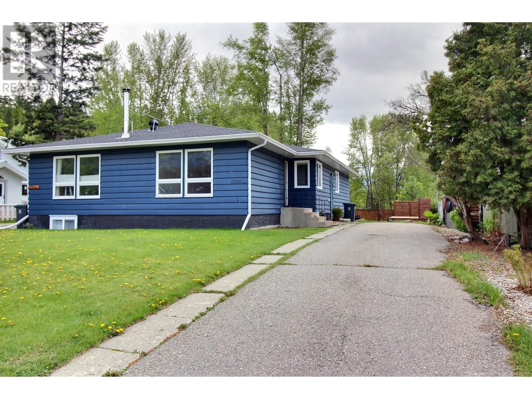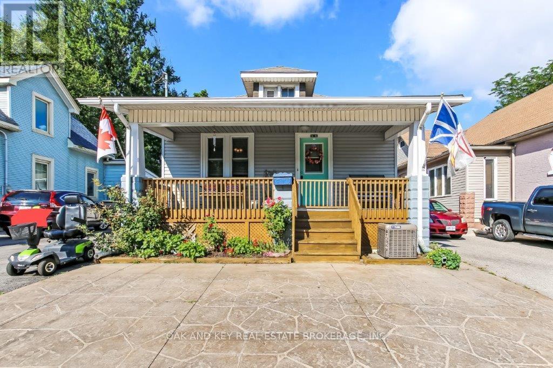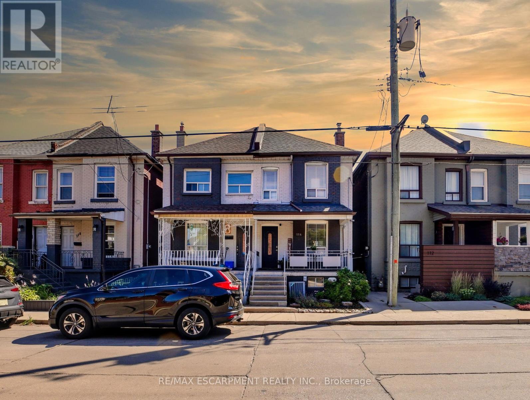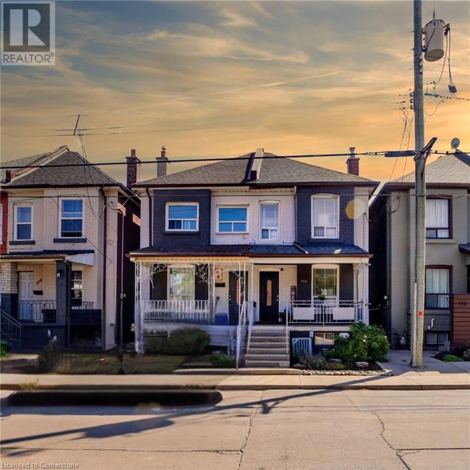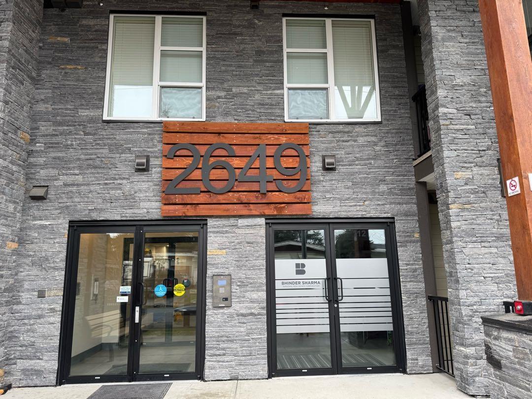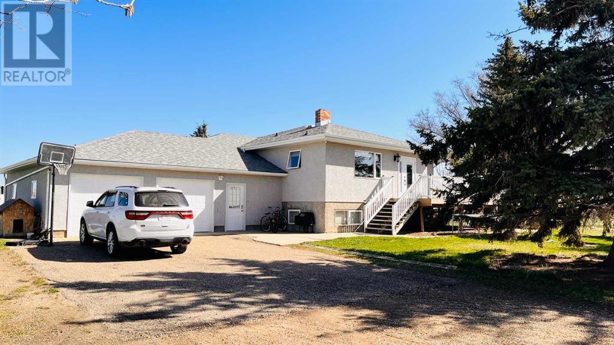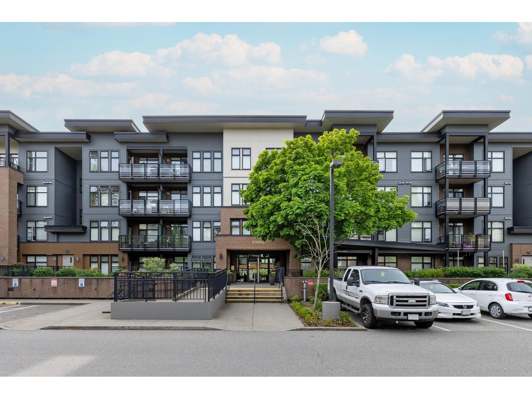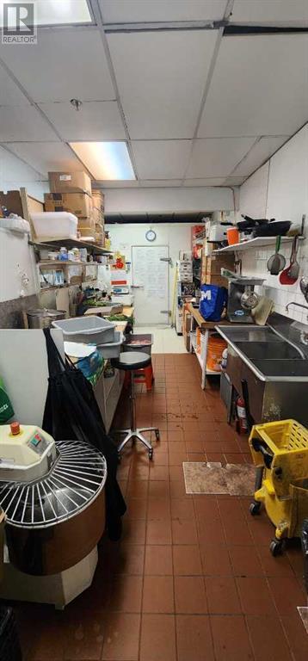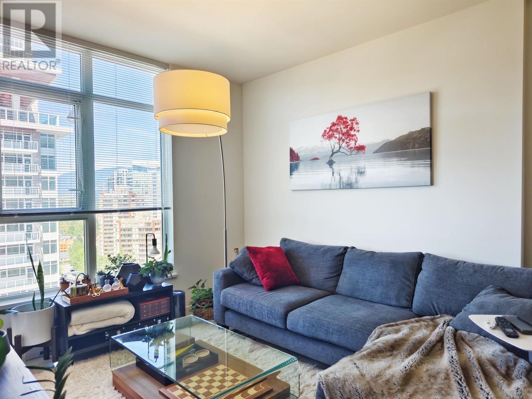2636 192 St Nw
Edmonton, Alberta
Pond-facing and picture-perfect, this stunning detached home in the sought-after Uplands community offers the ultimate blend of beauty, space, and functionality. With uninterrupted views of the tranquil pond right from your doorstep, this home features a detached double garage, a charming front veranda, fully finished legal basement—ideal for extended family or a rental suite. Step inside to an open-concept layout filled with natural light, upgraded finishes, and modern design throughout. Whether you're enjoying peaceful mornings on the veranda, hosting friends in your stylish living space, or taking evening strolls along the nearby walking trails, this home delivers a lifestyle of comfort and elegance. Perfectly located near parks, schools, shopping, and all major amenities—this is a rare find you’ll fall in love with at first sight! You don’t want to miss! (id:60626)
Maxwell Polaris
1810 - 714 The West Mall
Toronto, Ontario
This spacious 2-bedroom plus den offers a smart and functional layout with room to live, work, and unwind. The open-concept kitchen flows seamlessly into the main living area, offering great natural light and plenty of prep space ideal for both casual dining and entertaining. Enjoy the bonus of a fully enclosed balcony, creating a versatile indoor-outdoor space you can enjoy year-round whether it's a quiet morning coffee or evening wind-down. Located in a well-established, professionally managed building known for its exceptional amenities and truly all-inclusive maintenance fees: all utilities, high-speed internet, and TV (Crave + STAR) are covered. Say goodbye to surprise monthly costs. Residents enjoy access to indoor and outdoor pools, a modern gym, tennis and basketball courts, sauna, BBQ patios, games room, landscaped gardens, an on-site car wash and much more! Minutes from Pearson Airport, Centennial Park, Sherway Gardens, public transit, and top-rated schools. Quick access to Highways 427 & 401 makes commuting effortless. Whether you're a first-time buyer, downsizing, or seeking an easy investment, this move-in-ready home offers the perfect mix of lifestyle and location. (id:60626)
RE/MAX Professionals Inc.
1306 - 105 George Street
Toronto, Ontario
Welcome to this coveted 1-bedroom plus den condo, featuring 2 washrooms and high ceilings. Enjoy breathtaking views of downtown Toronto,including the lake and CN Tower, from the expansive balcony. Recently updated with a fresh coat of paint and brand-new flooring throughout,this modern open-concept layout boasts a stylish kitchen with stainless steel appliances. A fully functional den serves as a versatile space for ahome office or an additional space for guests. Conveniently located within walking distance to the financial distract, public transit, George BrownCollege, Ryerson University, multiple grocery stores as well as St. Lawrence Market and the brand new North Market.Amenities Included: Full Gym, Concierge W/ Security, Car Wash, Cinema, Outdoor Patio W/ Bbqs,Rec. Room, Sauna, Party Room, Visitor Parking,Guest Suites. Short Term Rentals Allowed. (id:60626)
Stoneleigh Management Inc.
142 Stonebrook Way
Markdale, Ontario
>>>> The oversized 1.5 car garage and large lot contributes to detached property feel. Newly Painted & Freshly updated Countertops Modern Interior Doors & Hardware Provides a contemporary aesthetic. Upgraded Bigger Basement Windows 56*24 Upgraded Kitchen with Open Concept living/dining combo features an upgraded layout, cabinetry, full backsplash, quartz countertops, and a center island with an extended breakfast bar. Modern and sleek SS kitchen appliances. Luxurious Primary Bedroom: Includes a large walk-in closet and an upgraded 3-piece ensuite with a chic 60-inch glass shower. Second Floor Laundry Conveniently located close to Bedrooms. Automatic Garage Door Opener: With both keypad and remote for ease of access. Multiple Garage Entries: Access from the garage into the home and directly into the backyard. 200 AMP Panel: Indicates robust electrical capacity. Markdale is experiencing significant growth with new developments like Brand New Hospital, Schools & Others 15 minutes to Beaver Valley Ski Club. 30 minutes to Owen Sound. 45 minutes to Collingwood. Just 90 minutes to Brampton and the Kitchener/Waterloo This townhome offers modern upgrades and a spacious, detached-like feel, situated in rapidly developing community with expanding amenities and excellent access to recreational opportunities and larger urban centers. *There is a proposed development at the back of the property* !!!!! Priced to Sell and will not last long !!!! (id:60626)
RE/MAX Millennium Real Estate
1209 - 61 Markbrook Lane
Toronto, Ontario
Welcome to breathtaking, unobstructed south-facing views of the Humber River! This bright and spacious 2-bedroom, 2-bathroom condo is a rare gem; the only unit on the floor with a balcony. Recently upgraded with over $25,000 in renovations, this modern, move-in-ready home is designed for both style and comfort. Step into a sleek, updated kitchen featuring brand-new stainless steel appliances, refinished countertops and cabinetry, and a contemporary backsplash perfect for everyday cooking or entertaining guests. Located in a well-maintained building with one of the lowest maintenance fees in Toronto, you'll also enjoy quick access to major highways and transit, making your commute effortless. Enjoy an impressive list of amenities including: 24-hour concierge, Indoor swimming pool, Gym, Squash courts, Sauna, Party room, Library, Games room, Bike storage, Ample visitor parking and much more! Don' t miss this rare opportunity to own a beautifully renovated condo with premium views and unbeatable value. (id:60626)
Royal LePage Terrequity Realty
1108 - 8 Charlotte Street
Toronto, Ontario
Welcome to this stunning, large one-bedroom condo at the highly sought-after "Charlie Condos" in the heart of King West! Just steps away from Torontos vibrant entertainment district where you will find the city's finest dining, shopping, and nightlife. This bright and spacious residence offers an exceptional living experience. The open-concept layout is complemented by beautiful hardwood floors that flow seamlessly throughout, creating an inviting and modern atmosphere. The sleek kitchen boasts a large island, granite countertops & stainless steel appliances perfect for both cooking and entertaining. Floor-to-ceiling windows flood the space with natural light with a walkout to large open balcony overlooking the outdoor pool area provides a serene escape. Recently freshly painted, this unit also includes two convenient lockers for additional storage. Don't miss the chance to own this gem in one of Toronto's most desirable locations! **EXTRAS** The building is equipped with a fitness center, outdoor swimming & terrace, party & rec room, 24/7 concierge & security, visitor parking and much more. (id:60626)
Sam Mcdadi Real Estate Inc.
315 - 38 Water Walk Drive
Markham, Ontario
Beautifully maintained and thoughtfully designed 1+1 bedroom, 1 bathroom condo nestled in the heart of Uptown Markham, one of the city's most sought-after master-planned communities by Times Group Corporation. Boasting over 650 sqft of stylish and functional living space, this unit features a smart open-concept layout with 9-foot ceilings and laminate flooring throughout, creating a bright, airy, and modern atmosphere. The spacious living and dining area flows seamlessly onto a well-appointed kitchen, equipped with sleek built-in appliances, a centre island with breakfast bar seating, and quartz countertops perfect for cooking, dining, and entertaining. One of the standout features of this unit is the enclosed den, offering true versatility. Whether you're working from home, need a guest bedroom, or want extra space for a nursery or study, this den provides privacy and function that suits a variety of lifestyles. The unit comes complete with one underground parking space and one storage locker, providing convenient and secure storage solutions. Residents of this quiet and well-managed building enjoy access to state-of-the-art amenities, including a fully-equipped fitness centre, party/meeting room, indoor pool, guest suites, visitor parking, and 24-hour concierge service, delivering both comfort and peace of mind. Perfectly situated just steps from restaurants, shops, banks, and all essential services, this condo is only minutes away from Downtown Markham, the York University Markham Campus, and several parks and trails for outdoor enjoyment. Commuters will love the quick access to Highways 7, 404, and 407, as well as proximity to public transit, including VIVA and GO stations. Whether you're a first-time buyer, downsizer, or investor, this unit offers exceptional value in a growing, vibrant neighbourhood known for its excellent location, modern conveniences, and community feel. (id:60626)
Trustwell Realty Inc.
136 Monarch Street
Welland, Ontario
Charming Freehold And Perfect for your family. This opportunity for first-time buyers and investors with this stunning freehold townhouse In welcoming, family-friendly community. This charming home features three spacious bedrooms and three modern bathrooms. The main level boasts beautiful oak stairs and an open-concept layout, including a stylish kitchen with stainless steel appliances and a cozy living and dining area. The second floor offers a serene primary bedroom with a walk-in closet and a luxurious ensuite bathroom, along with two additional bedrooms and a well-appointed family bathroom. A second-level washer and dryer add to the home's practicality. Enjoy a deep backyard, perfect for outdoor activities, and an unfinished basement awaiting your personal touch. This property combines comfort and potential in a desirable location. Don't miss out! (id:60626)
Century 21 Property Zone Realty Inc.
8 Huron Street Unit# 311
Lindsay, Ontario
For more info on this property, please click Brochure button. 1275 Square Feet of Penthouse Luxury - 2 Bedroom / 2 Bathroom. Boasting a total of 17 linear feet of wardrobe closet space with mirror doors and 72 linear feet of cabinet storage space! Non-Profit Life Lease - 23 Year Old Condo Building located in the historic Old Mill Heritage Neighborhood of Lindsay a Mature Neighbourhood overlooking 80 foot high trees. Guest Suite available for just $30 per night. Large Gathering room with full kitchen available. Garden Dining Shelter with New propane BBQ. Security Parking and Front Entrance. 1 allocated, heated underground parking space included + storage (additional heated underground parking space for rent upon availability). 4 levels - 33 suites - with just 6 x 2 bedroom suites at this Smoke Free property allowing small pets. Walk just a few minutes to enjoy Scenic River Trails, Parks, Live Theatre, movie theatre, bowling, Downtown Dining, Shopping, Pharmacy, Hair Salon, Banking in Historic Downtown Lindsay (approximate population of 25,000). 30 minutes south to 407 highway and just 60 minutes to Markham! This open concept corner penthouse overlooks beautiful, mature, lush garden views facing both south and east to enjoy the unobstructed morning sunrise. This Senior Paradise, bright corner suite has been recently renovated featuring many upgrades for a 100% Maintenance Free Lifestyle including a new, owned, tankless water heater to conserve electricity. 55+ Community. (id:60626)
Easy List Realty Ltd.
357 Skyview Parkway Ne
Calgary, Alberta
FULLY FURNISHED 3 BED 3.5 BATH TOWNHOME WITH FINISHED BASEMENT - NO CONDO FEE!This townhome comes with a double rear-attached garage, offering unbeatable value and comfort in one of the city’s most convenient locations.Highlights & Features:-Fully Finished Basement with an Owner's Suite, full bathroom.-Living Room with Luxury Vinyl Plank (LVP) flooring.-Modern Kitchen & Dining Area with premium upgrades.-3 Comfortable Bedrooms upstairs, each with upgraded hardware.-3.5 Upgraded Bathrooms featuring quartz countertops, tile backsplashes, elongated toilets, and premium fixtures throughout.-Enjoy outdoor relaxation on your private balcony.-Home features with Central Air Conditioning unit.-Home features smart door locks, Ecobee thermostat with door security sensors.-Home features upgraded electrical motorized blinds.-Laundry Room with upgraded Samsung appliances in Upper LevelLocation Perks:2-minute walk to the bus stop with direct access to Saddletown Station.10 minutes to Saddletown Station and YYC Airport – perfect for commuters and frequent flyers.Close to major shopping centers, restaurants, all within a 5-minute radius.Living Room: Luxury Vinyl Plank (LVP Flooring), CAT 6 Jack. Included Furniture in the price – 3 Seat Sofa, 1 Recliner seat, 1 Side Table and wall decor, 1 TV (wall mounted), 1 Ceiling Fan Light with remote.Kitchen and Dining: Luxury Vinyl Plank (LVP Flooring), Large Undermount White Silgranite Sink, Brushed Gold Sink Faucets, Under Sink Tankless RO water Filter, Gas range, Tile Backsplash, Premium Samsung stainless steel appliances, Quartz countertops, Under the cabinet Valance lighting, Soft closing cabinet and drawer doors, Upgraded pantry doors & handles and Garburator. Included Furniture in the price – 1 Dining Table with 6 chairs, 1 extra cabinet & wall decor. Included Electronics/Electrical items in the price – Light Fixtures.Powder Room: Luxury Vinyl Plank (LVP Flooring), Chrome finish faucets & Towel Ring, Upgraded door & h andle & Elongated toilet seat.Master Bedroom: Included Furniture in the price – 1 King Bedframe and mattress, Side tables & Dresser in the Walk-In Closet. Included Electronics/Electrical items in the price: 1 Ceiling Fan Light with remote. Master Bathroom: Luxury Vinyl Plank (LVP Flooring), Quartz countertops, Undermount Sink, Chrome finish faucets and towel ring, Tile Backsplash, Elongated toilet seat & Shower Niche. Bedroom 2 & 3: Included Furniture in the price – 1 Queen & 1 full Bedframes and mattress, Side tables. Included Electronics/Electrical items in the price: 2 Ceiling Fan Light with remote. Bathroom 2: Luxury Vinyl Plank (LVP Flooring), Quartz countertops, Undermount Sink, Chrome finish faucets and towel ring, Tile Backsplash, Elongated toilet seat & Shower Niche. Finished Basement: Owner's Suite with Full Bathroom. LVP Flooring. Included Furniture- Sofa Bed, Office Desk & Chair, Recliner Seat, TV & Console, Coffee Table. (id:60626)
Royal LePage Metro
1235 Alexander Drive W
Golden, British Columbia
Visit REALTOR website for additional information. Discover this ideal 3-bedroom starter home in a quiet neighborhood, featuring 849 sq ft on the main level plus an unfinished basement with separate side entrance— perfect for a rental suite or rec space. Backing onto crown land and steps from a park, playground, and trails, it's a haven for families and outdoor lovers alike. Vacant and move-in ready, this home also offers great potential as staff accommodation or an investment property. (id:60626)
Pg Direct Realty Ltd.
44 Carrick Trail
Gravenhurst, Ontario
Nestled within the prestigious Muskoka Bay Resort, this stunning townhome offers the ultimate blend of luxury, nature, and lifestyle. Situated on a premium lot, enjoy a spacious grassy area off the back patio and a beautiful forested view to the left, creating a serene and private retreat just steps from the world-renowned Doug Carrick-designed golf course. The interior is equally impressive, featuring soaring two-storey windows that flood the space with natural light and a dramatic full-height stacked stone fireplace as the focal point of the living room. This inviting space flows seamlessly to the lower walk-out patio, perfect for entertaining or enjoying a peaceful Muskoka evening. Designed with both comfort and flexibility in mind, the addition of a Murphy bed increases sleeping capacity to accommodate up to four guests, making this home ideal for personal use or as a short-term rental opportunity. For the savvy investor, there's excellent rental income potential through the resort's rental program or privately managed stays. Adding exceptional value, the $45,000 membership initiation fee and $4,000 annual single social membership are already paid and included in the purchase - giving you immediate access to the resorts top-tier amenities, including the clifftop clubhouse, infinity pool, fitness centre, spa, and dining. Whether you're seeking a luxurious four-season escape or a smart investment in the heart of Muskoka, 44 Carrick Trail offers resort-style living at its finest. (id:60626)
Psr
59 Adelaide Street S
London South, Ontario
Charming, Expanded Bungalow with Pool, Loft & Upgrades Price: Inquire for current value Type: Detached Bungalow with Additions & Attic Potential Loft Bedrooms: 2+Den Bathrooms: 1 Full + 1 Half Parking: Double-wide private driveway (3+ cars) Lot Size: Approx. 35 115 ft Extras: In-ground Pool, New AC, Updated Insulation, Attic Loft 2 gas fireplaces + heater in the shop to keep you extra comfortable New gutter guard for leaf protection and upgraded 5" gutters with upgraded downspouts.--Key Features Spacious interior: 11 distinct rooms including bedrooms, den, living, dining, sunroom, kitchen, and more Recent additions: Multiple expansions to the original floor plan offer more living space and flexibility Updated attic potential loft: Excellent for storage, or ready to be finished into a bedroom, home office, or studio Private backyard oasis: In-ground pool and fenced yard for entertaining, relaxing, or family fun New A/C unit: Recently installed for year-round comfort Upgraded insulation: Energy-efficient updates throughout, including attic and key walls Well-maintained exterior: Brick and siding combo, with great curb appeal and mature landscaping, covered pergola for sun protection--Interior Highlights Bright and inviting living room with original character touches Formal dining room plus bonus sunroom/den Two bedrooms on the main floor + potential for more in loft or basement. (id:60626)
Oak And Key Real Estate Brokerage
8125 84 Av Nw
Edmonton, Alberta
Welcome to this beautifully upgraded raised bungalow, just steps from Bonnie Doon Mall, in the heart of Idylwylde — a vibrant and growing community perfect for families! This spacious and sun-filled home sits on a 44x120ft lot and offers incredible versatility for living. The main floor boasts a bright and functional layout with large windows, separate living and dining areas, a modern kitchen, full bathroom, and 3 generously sized bedrooms, including a primary bedroom with a closet. Downstairs, the FULLY FINISHED BASEMENT with SEPARATE ENTRANCE is ideal for extended family living. It includes a second kitchen, 2 more bedrooms (each with closets), a full bathroom, den, utility room, and a large rec room — all designed for comfort and space. To top it off, enjoy the convenience of a detached double garage, and plenty of room to relax or entertain both. Whether you’re an investor, a growing family, this home checks all the boxes! (id:60626)
Century 21 Smart Realty
114 Burton Street
Hamilton, Ontario
Welcome to 114 Burton Street, a charming and character-filled semi-detached home nestled in Hamilton's vibrant Landsdale neighbourhood. Offering over 1,500 sq. ft. of well-designed living space, this 3-bedroom, 2-bath residence features a bright main floor with a spacious living area, formal dining room, and a stylish kitchen enhanced by exposed brick. A separate side entrance leads to a lower level complete with a full bathroom, providing excellent potential for an in-law suite, studio, or future income opportunity. The fully fenced backyard offers a private outdoor retreat, perfect for entertaining or relaxing. Ideally located just an 11-minute walk to Hamilton General Hospital and within close proximity to schools, parks, transit, and the city's growing culinary and arts scene. A perfect fit for first-time buyers, young professionals, or investors seeking to join a dynamic and evolving community. (id:60626)
RE/MAX Escarpment Realty Inc.
114 Burton Street
Hamilton, Ontario
Welcome to 114 Burton Street, a charming and character-filled semi-detached home nestled in Hamilton's vibrant Landsdale neighbourhood. Offering over 1,500 sq. ft. of well-designed living space, this 3-bedroom, 2-bath residence features a bright main floor with a spacious living area, formal dining room, and a stylish kitchen enhanced by exposed brick. A separate side entrance leads to a lower level complete with a full bathroom, providing excellent potential for an in-law suite, studio, or future income opportunity. The fully fenced backyard offers a private outdoor retreat, perfect for entertaining or relaxing. Ideally located just an 11-minute walk to Hamilton General Hospital and within close proximity to schools, parks, transit, and the city's growing culinary and arts scene. A perfect fit for first-time buyers, young professionals, or investors seeking to join a dynamic and evolving community. (id:60626)
RE/MAX Escarpment Realty Inc.
109 2649 James Street
Abbotsford, British Columbia
Easy access to the mall, highway entrance and school, this apartment is right in the heart of Abbotsford. Spacious bedrooms and living spaces for family, a fenced garden and a wide solarium deck - this condo has everything you could as for. Rentals Allowed, Pets Allowed w/ restrictions. OPEN HOUSE JULY 26/27 (SAT & SUN) - 1PM TO 3PM (id:60626)
Real Broker B.c. Ltd.
3345 Beckett Place
Severn, Ontario
Well maintained, updated & clean, beautiful Bungalow minutes away from Couchiching lake, off the highway 11, best for commuters. It has a huge backyard with a fire pit in the center. A nice layout with walkout to a deck from the living room, Electric Fire place in the living room. A new furnace & central air. Huge recreation room downstairs with Gas fire place. New school in the area for someone looking for all season residence. It is moving ready. Laminate floors through out. Convenient for hosting a family event or entertainment in an enclosed backyard. It is fenced all around. A Must see. Potential for 2BR in basement. There is a camera security system. (id:60626)
Homelife/romano Realty Ltd.
1223 New Brighton Park Se
Calgary, Alberta
ELL-MAINTAINED FAMILY HOME | FRESH PAINT & NEW CARPET | OVERSIZED DOUBLE GARAGEWelcome to this beautifully kept detached home, perfectly designed for comfortable family living. Featuring a bright and functional layout, the main floor offers a spacious living room that flows seamlessly into the dining area and kitchen—ideal for both everyday living and entertaining. Step out through the patio doors onto a large deck, perfect for summer BBQs, overlooking a beautifully landscaped backyard.Recently painted and updated with new carpet, the home feels fresh and modern throughout. Upstairs, you’ll find a spacious primary bedroom with a walk-in closet, two additional well-sized bedrooms, and a full bathroom—providing plenty of space for a growing family or home office needs.The oversized 19’ x 23’ detached double garage offers ample room for vehicles, storage, or even a workshop. Ideally located just steps from Dr. Martha Cohen School, and close to transit, shopping, dining, and major routes including Stoney Trail and Deerfoot. This move-in-ready gem is nestled in a vibrant, family-friendly community—don’t miss your chance to call it home! (id:60626)
Prep Realty
120044 Twp Rd 110 Road
Burdett, Alberta
Here's a little prairie oasis for you acreage hunter's! Located north of Burdett is this little 3.93 acres just waiting for that next family to come in and start your country style living at it's best! Spacious 1488 square foot home with full basement, 4 beds 2 baths and a huge family room with a wood stove(not completed) to enjoy the cold winter evenings! The 30' x 40' shop is heated and great for working on whatever project you might want to tackle. There 's a lot of things to do on an acreage buyer's so call your REALTOR® today and book your very own private viewing! (id:60626)
Real Estate Centre - Bow Island
104 20062 Fraser Highway
Langley, British Columbia
Welcome to this beautifully designed 2 Bed/2 Bath ground floor corner unit, quietly positioned on the serene side of the sought-after Varsity complex. Featuring open layout with large rich wood shaker cabinetry enhanced by custom molding, custom cabinet lighting, granite kitchen countertops and window sills, window over sink, 4.5" baseboard,and a gas range with BBQ hookup (gas is included in the strata fees!). Spa-inspired bathrooms featuring motion-sensor lighting and a deep soaker tub for ultimate relaxation. Step outside to your large west-facing private yard backing onto a lush greenbelt-perfect for pets, gardening, or summer gatherings. Short walk to a dog park, shopping, transit. Includes 2 parkings & 1 locker. (id:60626)
Oakwyn Realty Ltd.
25,26,27,33, 132 3 Avenue Se
Calgary, Alberta
Great and fun location for this shop for sale in Chinatown, steps to the River front and inside a mall.. Price include the following unit 25, unit 26, unit 27,unit 33. Wow 1021sq.ft TOTAL RETAIL SPACE IN THE FAR EAST SHOPPING CENTRE. /M Ideal for small family business Downtown in Chinatown. (id:60626)
Century 21 Bravo Realty
1605 691 North Road
Coquitlam, British Columbia
LOCATION!LOCATION!LOCATION! Great price for a concrete Highrise condo. Welcome to the cozy junior 2-bedroom unit in Burquitlam Capital with unobstructed mountain views. This North facing suite offers stainless steel appliances, laminate flooring, kitchen island and 9 feet ceiling with practical floor plan. 1 parking and 1 storage Locker included. Amenities include a rooftop garden with BBQ and outdoor seating area, exercise room, lounge room with pool table. EV Charging available in visitor parking. Steps away to Burquitlam Sky train station. Walking to all shops, restaurants and transit.Affordable high-rise condo to start your family or for investment. Great for rental or to live in. (id:60626)
Sutton Group - 1st West Realty
9833 76 Av Nw
Edmonton, Alberta
This beautifully designed 1,407 sq ft home in the heart of Ritchie offers the perfect blend of style, comfort, and functionality. Featuring three spacious bedrooms and 2.5 baths, the property showcases a luxurious interior with high-end finishes, modern fixtures, and thoughtful design throughout. Soaring 9' ceilings on all three levels—including the fully finished basement—enhance the sense of space and light. Enjoy a chef-inspired kitchen with a gas range, cozy evenings by the gas fireplace, and added convenience with included window coverings. The primary suite features a walk-in closet and a spa-like ensuite complete with a Jacuzzi bathtub. With just one previous owner, the home has been meticulously maintained and has never housed pets, smokers, or children. Located in one of Edmonton’s most desirable communities. (id:60626)
Royal LePage Arteam Realty


