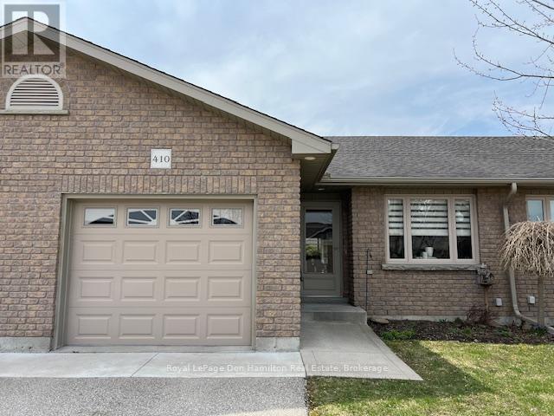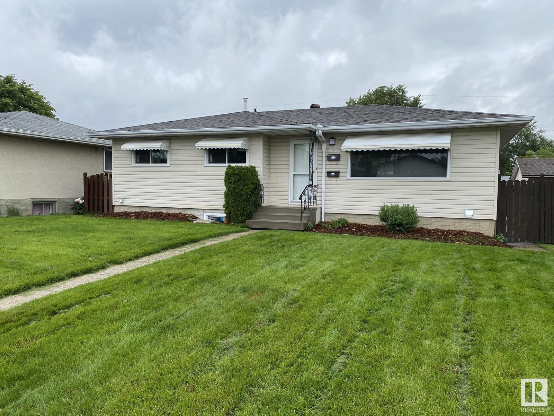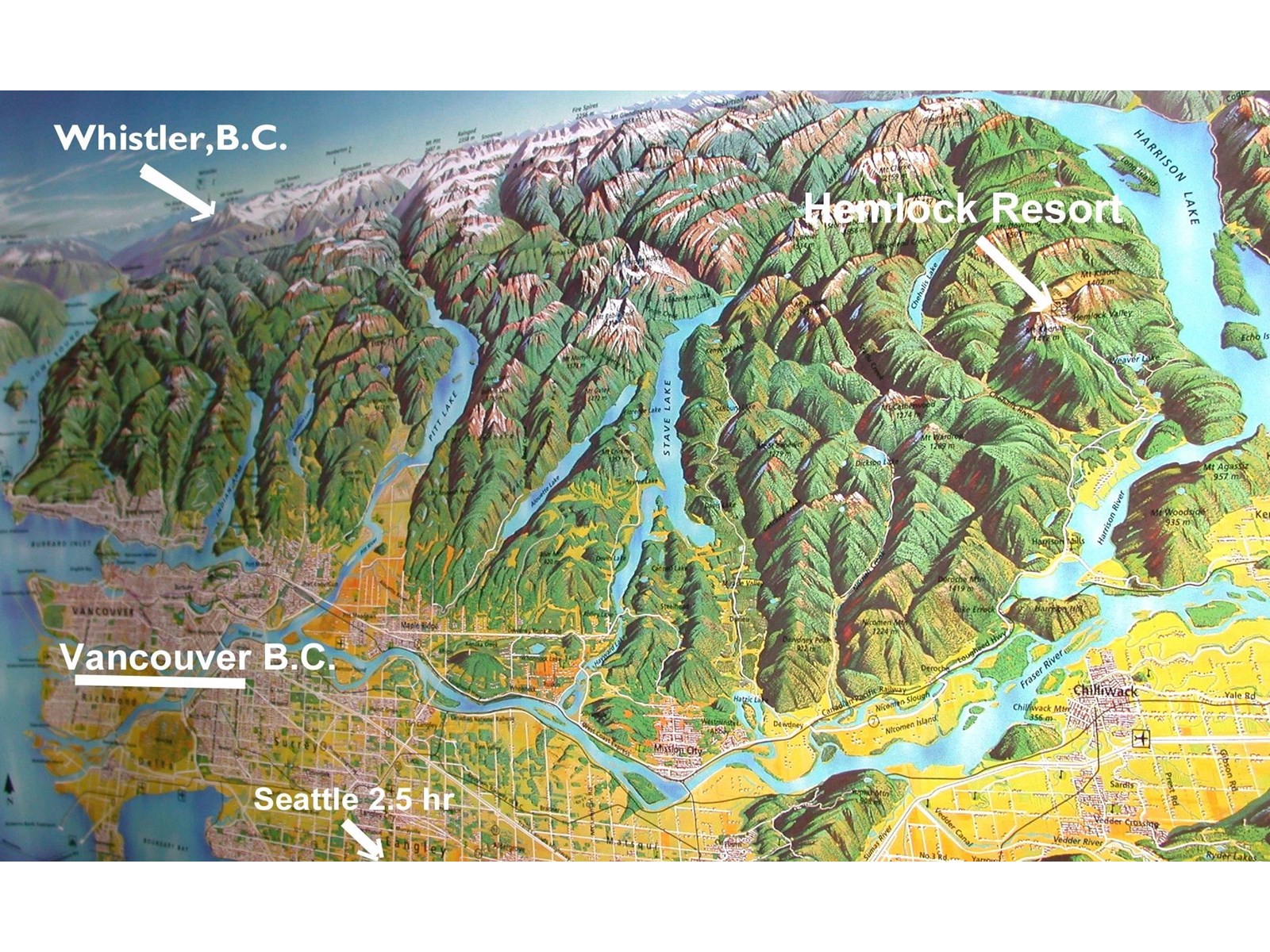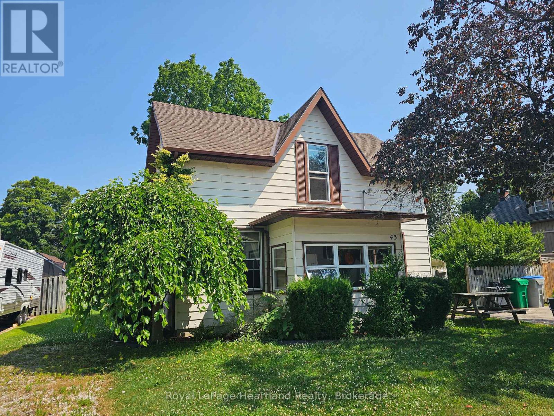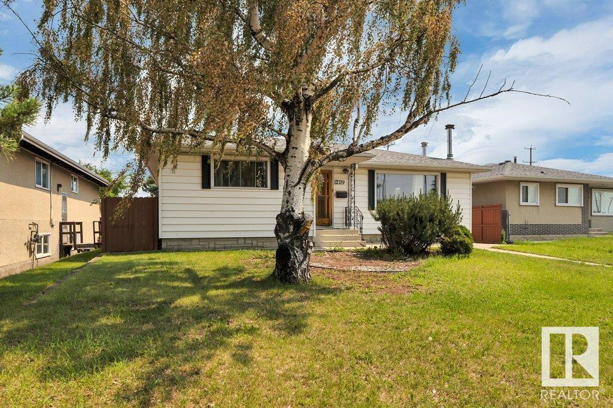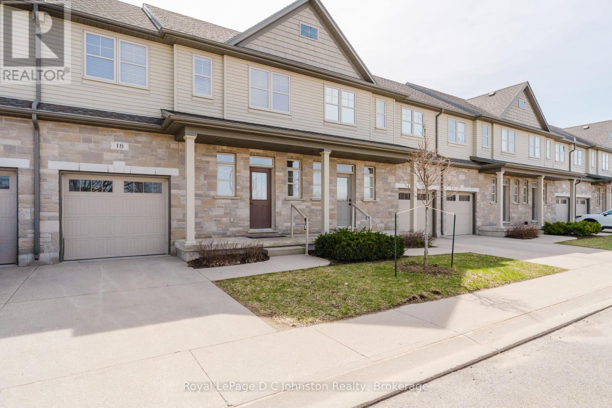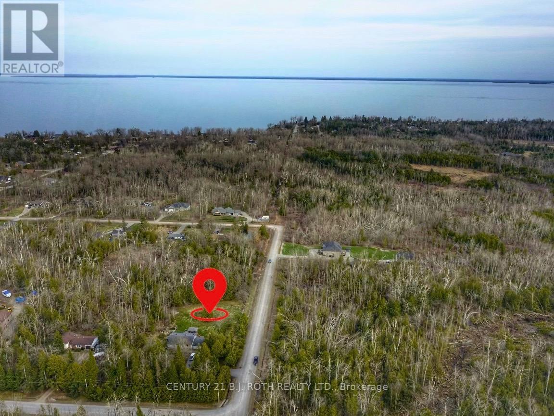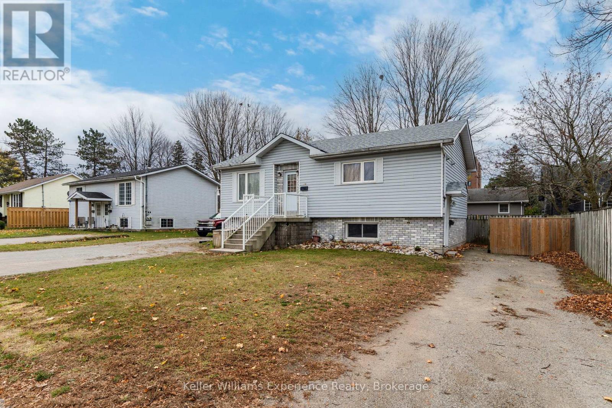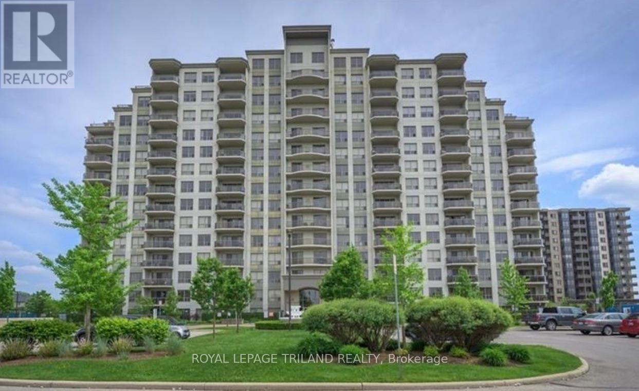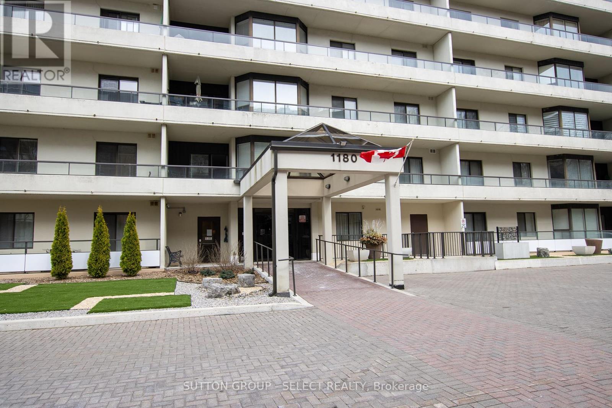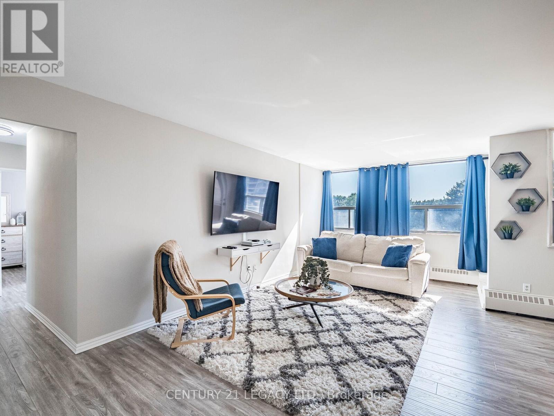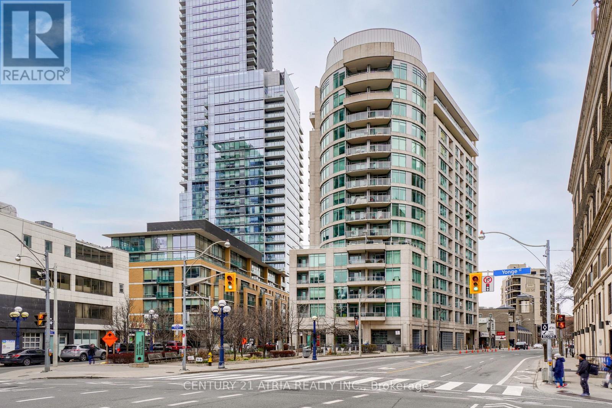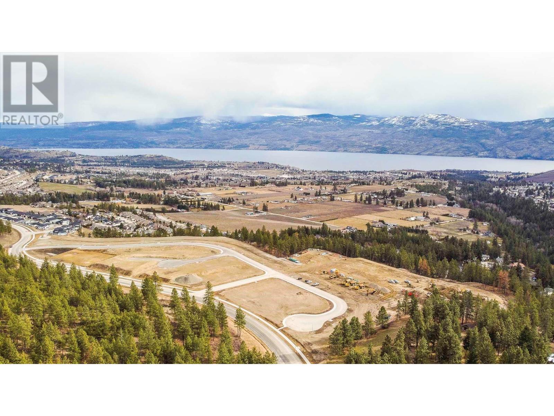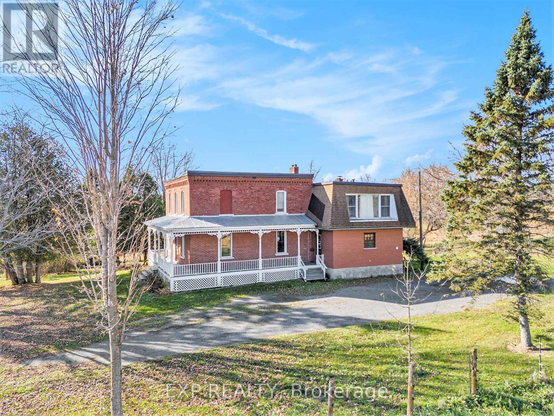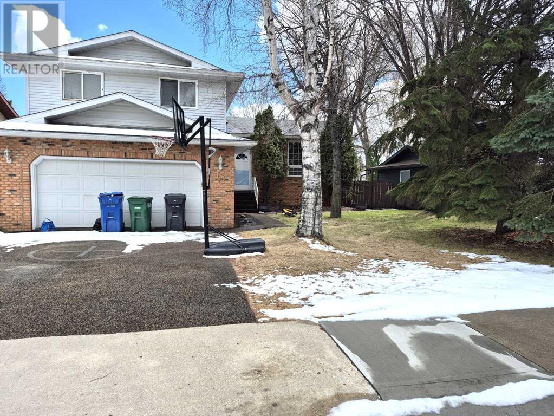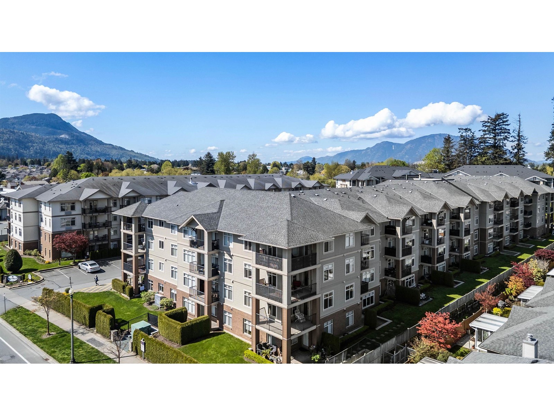338 Kendra Street
Moncton, New Brunswick
Welcome to 338 Kendra, Moncton. This property features 3 versatile units: a turnkey hair salon setup with 4 chairs, 2 wash stations, laundry, kitchenette, mini split, half bath, and separate entrance; a renovated office space with 3 rooms and 2 mini splits, also with its own entrance; and a well-maintained 3-bedroom basement unit with full bath, kitchen, laundry, and a separate entrance, perfect for staff housing or extra rental income. With an estimated monthly rent of $5,400 (basement $1,900, hair salon $2,000, office $1,500) and annual rental income of $64,800, this is truly an investors dream. Located at a prime high-traffic corner at Mapleton and Kendra, steps from NBCC, Walmart, Oulton College, Mountain Road, shopping, Dollarama, gym, and more. Tenants and customers will love the unbeatable convenience with a bus stop right at the door. Plenty of paved parking, an accessible ramp for main floor units, and a great spot for billboard advertising make this an exceptional opportunity. Book your viewing today 360 virtual walkthrough and floor plans attached for your convenience. This property is also for lease - see MLS® NB121781 (id:60626)
Exp Realty
1136-1146 Torbay Road
Torbay, Newfoundland & Labrador
Approx. 8 acres of land right on Torbay Rd going down Piperstock Hill. This land can be used as commercial or residential . There is over 300ft. frontage on the main rd. There is also a beautiful view of Torbay as you go in further in on the land (id:60626)
Hanlon Realty
410 Danby Street E
North Perth, Ontario
What a wonderful place to start out or retire. Economical living in this freehold bungalow townhouse. Open concept kitchen/dining/living area with patio doors opening onto your private sundeck and yard. Master bedroom plus a second guest bedroom or den. 3 piece bathroom with walk-in shower. Main floor laundry room. The full basement is unspoiled with excellent potential for future finish. Attached single car garage and paved driveway. Well maintained and in good condition throughout. Call your realtor for a personal tour. (id:60626)
Royal LePage Don Hamilton Real Estate
13527 70 St Nw
Edmonton, Alberta
INCREDIBLE 5 bedroom 3.5 bathroom LEGAL suited bungalow in Delwood! This house was completely renovated in 2020, including roof, windows, full interior renovation featuring all new granite countertops, laminate flooring, resilient channel SOUND PROOFING, separate entrances and separate laundry! 1129 square foot main floor suite has huge living room and kitchen, laundry room, 3 bedrooms plus 1.5 bathrooms including ensuite in the primary bedroom! Lower level suite features 2 beds plus 2 full 4 piece bathrooms including ensuite in the primary bedroom! Proper mechanical room was built, complete with 2 furnaces, hot water tank, upgraded electrical and stacked laundry! Huge common back yard with double detached garage! When this property is fully rented, generating $3,575 gross rent, potentially making this a tremendous investment opportunity! (id:60626)
RE/MAX River City
20946 Snowflake Crescent
Agassiz, British Columbia
One of the most sought after locations in this small but vibrant alpine village. Just a 4 minute walk to the bottom of Yeti Cruiser Quad Chair and Molly Hogan's Pub. It's only 1 minute our village hiking/snow show trails and in Spring, 45 minutes to the top of the Sasquatch Chair and one of the most beautiful views anywhere. ATV enthusiasts enjoy riding from their door to The West Harrison trails system and the beauty of the alpine sunrise as it lights up the snow. For golfers we are a short 22 minute drive from Sandpiper Golf Course, and for the fishermen, our local lakes, once again a short drive, are world famous. (id:60626)
Royal LePage - Brookside Realty
43 Trafalgar Street
Goderich, Ontario
This turn-key duplex offers endless possibilities. Live comfortably in, or rent out the the spacious front unit featuring updated kitchen, and 3 or 4 bedrooms - the finished upper loft provides a perfect solution for a 4th bedroom or an additional living space with a separate rear exterior stairway. Looking for an income property? The bright rear unit boasts 1 bedroom, a large updated kitchen, and its own private patio access. Enjoy quiet living on a friendly street, just steps from vibrant downtown Goderich. This well-maintained property with a private yard, double driveway, and additional parking presents a fantastic opportunity to live and/or invest in the strong Goderich housing market. Don't miss out! (id:60626)
Royal LePage Heartland Realty
1810 - 3590 Kaneff Crescent
Mississauga, Ontario
In the heart of central Mississauga! This bright and spacious property is steps from the future Light Rail Transit and just minutes from top city amenities, including the newly renovated Central Library, Celebration Square, City Hall, Square One Shopping Centre, Sheridan College, the Mississauga Transit Station, and the GO Bus Terminal. Enjoy seamless travel with quick access to Highway 403 and the Cooksville GO Train Station, and benefit from being only 10 km from Toronto Pearson International Airport.This home is perfect for first-time buyers, renovators, and investors alike. The balcony offers stunning west-facing views, capturing both northern and southern angles-perfect for soaking in the afternoon sun and breathtaking sunsets.Convenience is key, with two underground parking spaces located just one level below ground, close to elevators, plus a storage locker on the same level. Maintenance fees cover all utilities, including hydro, water, heat, A/C, and common elements, allowing for stress-free living.The condominium boasts an array of amenities, including a party room, children's playroom, table tennis and billiards rooms, an indoor pool, sauna, fitness facilities, an outdoor tennis court, and a spacious outdoor patio. The newly renovated grand lobby exudes modern luxury, while the well-manicured grounds offer a sense of pride and comfort in your home.For nature lovers, the Cooksville Creek Trail is just a nine-minute walk away, providing a peaceful escape within the city. (id:60626)
Executive Real Estate Services Ltd.
12719 89 St Nw
Edmonton, Alberta
Stunning 3 + 3 bedroom Bungalow with Double detached and Single detached garages in the quiet neighbourhood of Killarney. This home has been recently renovated, you will notice all the modern upgrades this home has to offer. On the main floor the living room has natural light from the East facing window a wood burning fireplace with stone surround, the dining room has modern lighting and a large window. The Beautiful kitchen has custom tile flooring, quarts countertop, and backsplash, high gloss white cabinets that go to the ceiling, SS appliances the refrigerator has ice and water dispenser, and a gas stove, any chef will love. There are 3 good size bedrooms and 4 piece custom bathroom. The basement/mother-in-law suite has a modern kitchen with high gloss cabinets, quarts countertop and back splash, refrigerator, stove, spacious living room, 2 large bedrooms and a lovely 4 piece bathroom. The back yard has a huge patio great for summer gatherings. This home is ready for you to move in and enjoy! (id:60626)
RE/MAX Excellence
115 Hunt Road
Saskatoon, Saskatchewan
Welcome to this spacious and beautifully maintained two-story split in the highly desirable Dundonald neighborhood. Offering 1,736 square feet of well-designed living space, this 3-bedroom, 3-bathroom home is perfect for families seeking comfort, functionality, and a fantastic location. The layout is bright and inviting, with tons of natural light and generous family living areas throughout. The home is fully developed and loaded with great features, including central air conditioning, updated shingles, updated windows, updated furnace, and updated water heater—providing comfort and peace of mind for years to come. Step outside to enjoy the huge, mature yard, ideal for kids, pets, and outdoor entertaining, complete with a beautiful deck for relaxing or hosting guests. The double attached garage offers direct access to the home, and there’s plenty of storage throughout the house. Don’t miss your chance to own this move-in-ready gem in one of Saskatoon’s most sought-after communities! Call today for your private tour! (id:60626)
RE/MAX Saskatoon
18 - 935 Goderich Street N
Saugeen Shores, Ontario
Unlock the potential of this charming townhouse condo, perfect for investors or first-time homebuyers! This delightful 2-story home features: 3 bedrooms: generously sized rooms that provide comfort and versatility for your lifestyle. 2, 4 piece and 2 half bathrooms: thoughtfully designed for convenience, ensuring everyone has their own space. Galley kitchen: a practical layout with plenty of storage and workspace, ideal for whipping up your favourite meals. Step-out porch: a lovely outdoor area where you can unwind and enjoy the fresh air. Located just minutes from all amenities, this townhouse offers easy access to shopping, dining, and recreational activities. It's proximity to Bruce Power makes it an attractive option for those seeking work-life balance. Plus, enjoy the famous sunsets of Lake Huron, adding a touch of magic to your evenings. Embrace the welcoming small-town vibe of Port Elgin while investing in your future. This condo is a fantastic opportunity, whether you're looking to make it your home or add to your investment portfolio. Condo fees for Unit #18 are $300 per month, which includes snow removal, landscaping, management fees, garbage and water. Some photos are virtually staged. (id:60626)
Royal LePage D C Johnston Realty
131 A Rail Trail Drive
Oro-Medonte, Ontario
Prime Opportunity in Oro-Medonte! Discover the endless potential of this exceptionally versatile property. This generous 200 ft x 185 ft residential lot is nestled in the heart of sought-after Oro-Medonte. With an expansive footprint and nearly an acre of natural landscape, this property presents an exciting opportunity for developers, investors, or those looking to build their dream home in a peaceful, rural setting. Zoned shoreline residential and ideally located on a quiet, scenic road, this spacious parcel of land is surrounded by a mix of custom built and established homes. Explore the possibility of severing the lot to create two incredible opportunities - while enjoying the tranquility of country living! Conveniently located with quick access to Hwy 11, Orillia, Barrie, local trails, ski hills, and the shimmering shores of Lake Simcoe. Dont miss your chance to invest in this remarkable property! (id:60626)
Real Broker Ontario Ltd.
530 - 215 Lakeshore Road W
Mississauga, Ontario
Welcome To #530 - 215 Lakeshore Rd W., A Stunning 1-Bedroom + Den, 1-Bathroom Condo In Brightwater I, Part Of A World-Class 72-Acre Master-Planned Waterfront Community In The Heart Of Port Credit. This Boutique Residence Offers The Perfect Blend Of Style, Convenience, And Modern Living, Featuring Premium Finishes & An Open-Concept Design. Designed With Floor-To-Ceiling Windows, This Suite Is Filled With Natural Light, Enhancing The Modern Aesthetic. The Sleek Kitchen Boasts Stainless Steel Appliances, Contemporary Cabinetry &A Spacious, Movable 5-Ft Island, Making It Ideal For Both Cooking & Entertaining. The Open Layout Flows Seamlessly Into The Living Area, Which Extends Onto A 114 Sq. Ft. Private Balcony, Perfect For Relaxing Outdoors. The Versatile Den Can Be Used As A Home Office Or Dining Space, While The Spacious Primary Bedroom Offers Ample Closet Storage With Large Mirrored Doors. A Beautifully Finished Four-Piece Bathroom Completes The Space. This Unit Also Includes A Rare Underground EV Parking Spot & Locker, Offering Exceptional Convenience And Unbeatable Value. Located In One Of Mississauga's Most Desirable Neighbourhoods, This Condo Is Just Steps From Farm Boy, Loblaws, Cobs Bread, LCBO, Banks, Salons & Some Of The Area's Top-Rated Restaurants. Enjoy Waterfront Trails, Scenic Parks & The Vibrant Main Strip Of Port Credit, All Within Walking Distance. Commuting Is Effortless With An Exclusive Brightwater Shuttle To Port Credit GO Station, Easy Access To Public Transit & Just Minutes From The QEW. This Is A Rare Opportunity To Own In One Of Mississauga's Most Sought-After Waterfront Communities. Move In Today & Start Enjoying The Brightwater Lifestyle! (id:60626)
Union Capital Realty
538 Nelson Street
Midland, Ontario
Attention investors! This turn-key duplex offers the perfect opportunity to expand your portfolio in a great location near parks, Little Lake, and a variety of amenities. With great tenants already in place in the upper unit, youll benefit from steady rental income. The lower unit is vacant, providing you with the flexibility to set your own market rent and choose your own tenants. This bungalow-style duplex features a total of 1689 sq.ft. of living space, with a 2-bedroom, 1-bathroom upper unit and a 3-bedroom, 1-bathroom lower unit. Dual driveways offer plenty of parking, while the spacious backyard adds outdoor appeal for tenants. Whether youre a seasoned investor, just starting out, or looking for a home with income potential, this property offers immediate returns and excellent long-term potential. With one unit ready for occupancy, its a fantastic opportunity to subsidize your expenses by living in one unit while renting out the other. (id:60626)
Keller Williams Experience Realty
2003 - 3220 William Colston Avenue
Oakville, Ontario
Welcome to Upper West Side 2 by Branthaven! This newer open-concept suite offers bright, modern & comfort living. A balcony with clear unobstructed stunning views of the water and escarpment. Features include a sleek upgraded kitchen with ample counter and cabinet space, and S/S appliance. Located in the heart of the growing Oakville Joshua Meadows. Steps to shops, restaurants, schools, groceries, and transit. Enjoy world-class amenities: fitness center, rooftop terrace, concierge & more. A perfect blend of luxury and convenience ! (id:60626)
RE/MAX Excellence Real Estate
RE/MAX Realty Services Inc.
909 - 1030 Coronation Drive
London North, Ontario
Luxury high-rise building with amenities such as an exercise room, media room and guest suite. Building is located in North London in a quiet neighborhood near parks, schools, and shopping centres. Unit 909 is elegant and spacious (1330 sq ft + 118 sq ft balcony) with two bedrooms plus den and two full bathrooms. Open concept kitchen with central island and big pantry, dining and living room with electric fireplace and walk out to the balcony with beautiful view. Primary bedroom has walk-in closet and full bathroom. Unit has one more good sized bedroom, den, full bathroom and big laundry room with storage space. Unit is well maintained with granite countertops, hardwood and stainless steel appliances. One underground parking space #112. Condo fee includes heating, cooling, water, parking and etc. (id:60626)
Royal LePage Triland Realty
601 - 1180 Commissioners Road W
London South, Ontario
Welcome to this beautiful fully renovated luxury condo in beautiful Byron overlooking springbank park and in walking distance to all amenities. In-unit Energy efficient Heat pump heating/cooling system. Ac units are the responsibility of the condo corp to repair, maintenance included in condo fees.Corner unit with huge balcony and view of the park.Complete new renovation throughout.Two new bathrooms with kick plate lighting and glass showers New kitchen and all new appliances.Breakfast bar overlooking the park flanked by display cabinets and wine rack. Primary bedroom with en-suite bathroom and shower and balcony entrance.Large Spare bedroom with closet.Utility room with hot water tank and storage.Built in office desk with wall units in spare bedroom.New vinyl plank flooring throughout.New in-unit stacked washer and dryer.Pot lights installed in bedrooms and living room, new light fixtures in dining room and hallways.Popcorn ceiling removed and smooth skim coated ceiling refinished.New hunter Douglas blinds on all windows.Secure underground parking with one parking space and garage remote.Indoor bicycle racks and storage.Secure entrance way with FOB entry and handicapped remote entry.Heated indoor pool and sauna.Outdoor putting green.Newly landscaped grounds and drive pad. (id:60626)
Sutton Group - Select Realty
310 - 551 The West Mall
Toronto, Ontario
Welcome to this beautifully maintained 2-bedroom, 1-bathroom condominium, where comfort meets convenience. Situated in a highly sought-after neighborhood, this home is perfect for first time home buyers with access to modern amenities and a vibrant community. The Primary bedroom is big enough for a King and a couch. Lots of storage with the walk-in closet, ensuite laundry and pantry room. Owned storage locker in basement. The location provides excellent access to 427/401/QEW right here, as well as for transit riders with frequent bus routes. Centennial Park just a few blocks away. Building offers a comprehensive list of great amenities like Gym, Sauna, Lounge, Indoor Kids Playroom, Outdoor Playground, Hobby Room, Party Room. Maintenance Fees Includes Heat, Water, Hydro, Cable TV & Internet, security, visitor parking, Very conveniently located to parks, libraries, hospital, parks and public transportation. (id:60626)
Century 21 Legacy Ltd.
1209 - 8 Scollard Street
Toronto, Ontario
Experience upscale urban living in this bright 497 sq. ft. bachelor condo with an additional 19 sq. ft. balcony, perfectly situated in the heart of Yorkville. Ideal for first-time buyers, professionals, or investors, this thoughtfully designed condo features a sleek modern kitchen, stylish bathroom, and convenient ensuite laundry. Enjoy luxury living steps from designer boutiques, acclaimed restaurants, the University of Toronto, Four Seasons Hotel, transit, and more. Includes one locker for extra storage. A rare opportunity to own in one of Toronto's most prestigious neighbourhoods. (id:60626)
Century 21 Atria Realty Inc.
Lot 7 Scenic Ridge Drive
West Kelowna, British Columbia
There is lots of activity these days at Smith Creek West!! Don't even consider starting your new home without having an in depth look at the gorgeous surroundings that await you here. You'll find the most attractive homesite pricing to be had in West Kelowna and perhaps the Valley! This exciting family neighborhood is sure to delight with its spectacular lake, mountain, and rural vistas, easy access and proximity to all the ever expanding amenities of West Kelowna. Designed to integrate well with the native environment, and respect the history of the area, a quiet walk, hiking, mountain biking, and more are all available at your back door. We are confident that you’ll find something that satisfies your home design preferences, space requirement and budget with the same stunning natural surroundings, neighbourhood focus, easy access, and proximity to the amenities that lead to a very quick “sellout” of the previous phase. An 18 month time limit to begin construction, and the fact that you can bring your own builder are further attractions. Right now! is a great time to take it all in. (id:60626)
RE/MAX Kelowna
18873 Kenyon Concession 5 Road
North Glengarry, Ontario
Looking for a large family home surrounded by peace & tranquility in a private setting? You've found it! This 6 bed, 3 bath home even has potential to be two dwellings separate dwellings, a great option for multi generational families. On the main level discover a family room leading to kitchen w/ breakfast nook, living room, office/den space (which could easily be a 7th bedroom!), 4 pc bath & a main level laundry room. There is also a second kitchen completing the main level -perfect for those with extended families! Upstairs 6 good sized bedrooms await, with the primary bedroom being served by a 3pc ensuite. The remaining 5 bedrooms are served by an additional full bath, with one offering cheater ensuite access. Outside green space is there to be enjoyed and a large wraparound deck is ideal for relaxing and taking in your peaceful surroundings. There is also a barn on the property. Two furnaces; 1 wood (2016), 1 oil. Easy to view! ** This is a linked property.** (id:60626)
Exp Realty
440 Charles Lutes Road
Lutes Mountain, New Brunswick
Stunning Fully Updated 4 Bed, 2 Bath Bungalow on 2 Private Acres. Welcome to your dream home! This beautifully renovated 4-bedroom, 2-bathroom bungalow sits on a serene and private 2-acre lot, complete with a spacious two-car garage and an abundance of modern upgrades throughout. Step inside to a bright and inviting open-concept main floor featuring a large family room, an impressive custom kitchen with eye-catching backsplash, built-in buffet, and all-new flooring. Three generously sized bedrooms and a luxurious 5-piece bathroom complete the main level. The fully finished basement offers even more living space with a sprawling family room, a 4-piece bathroom, dedicated laundry room, and a large fourth bedroom with a walk-in closetperfect for guests, a teen retreat, or a private home office. Outside, enjoy the peace and privacy of your backyard from the expansive deckideal for relaxing, entertaining, or taking in the natural surroundings. 2024 Upgrades Include: New custom kitchen, new windows and exterior doors, new garage doors, updated attic insulation, new heat pump and air exchanger, new flooring throughout main living are, fully finished basement with new bathroom and bedroom, fresh paint throughout and so much more. This turn-key home blends stylish modern finishes with peaceful country living. Dont miss your chance to own this rare gemschedule your private showing today! (id:60626)
3 Percent Realty Atlantic Inc.
65 Wiltshire Boulevard
Red Deer, Alberta
This stunning, upgraded 4-level split is located in the best little crescent in Westpark. Offering almost 2,200 square feet of spacious living with 4 large bedrooms, 3 baths and 2 family rooms. The kitchen is open and boasts tons of natural light and gleaming granite countertops. Located on a large fully fenced lot close to the river, you can step outside and enjoy access to beautiful walking paths and scenic trails that wind along the river, perfect for walking, jogging, or relaxing by the water. This property provides the perfect balance of comfort and nature's tranquility. (id:60626)
Realty Executives Alberta Elite
94 High Street
Georgian Bay, Ontario
YOUR PRIVATE MUSKOKA SANCTUARY AWAITS WITH ENDLESS POTENTIAL & UNMATCHED PRIVACY! Escape to your private retreat in the heart of Muskoka! This charming 1.5-storey, 2-bedroom, 1-bathroom home offers unmatched privacy, set on a sprawling lot surrounded by lush, mature trees. Located just minutes from Highway 400 and Muskoka District Road 169, this property is excellent for commuters, outdoor enthusiasts, and anyone looking to enjoy the convenience of nearby shopping, marinas, and endless recreational activities like golf, fishing and boating. This home is nearly 400 feet from the road, offering a peaceful and secluded lifestyle. The board-and-batten exterior provides curb appeal with a rustic touch. Step inside to discover an updated kitchen complete with ample storage to meet all your needs. The bright, airy living room features a walkout to a spacious deck, inviting you to soak up the views and enjoy the serene surroundings. Large primary rooms are bathed in natural light, offering beautiful views of the outdoors while creating a warm, inviting atmosphere. Durable laminate flooring throughout ensures easy maintenance. Some windows in the home have been updated, enhancing energy efficiency. Outside, a large shed provides plenty of storage for all your outdoor gear and seasonal items. The expansive lot is your personal haven, offering endless potential for gardening, outdoor entertaining, or simply relaxing in your peaceful sanctuary. Whether youre seeking a cozy year-round home, a weekend getaway, or a property brimming with the potential to make it your own, this home has it all. With its unbeatable location, ultra-private setting, and proximity to amenities, this property is a must-see! (id:60626)
RE/MAX Hallmark Peggy Hill Group Realty
402 45769 Stevenson Road, Sardis East Vedder
Chilliwack, British Columbia
Welcome to Park Place 1 in the heart of Sardis. This TOP FLOOR condo offers an open concept layout with 2 bedrooms & 2 bathrooms. The home has been freshly painted in a light colour with laminate flooring throughout the main living space. A Galley styled kitchen offers ample storage and a counter space with a eat up bar. There is a large storage room/ walk in pantry and laundry room. The primary bedroom offers a large space with pass thru closet to 3 pc ensuite. Located on the opposite side of the house is the second bedroom & 4pc bathroom. A large south facing deck with beautiful mountain views. Exceptionally run strata very clean & quite building located easy walking distance to shopping, restaurants pharmacy and Dr office. Central in Sardis with easy freeways access! Move in Ready! (id:60626)
Century 21 Creekside Realty Ltd.



