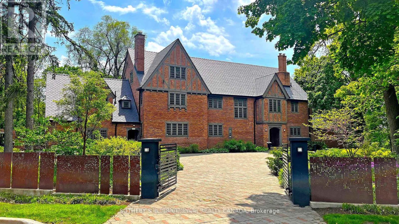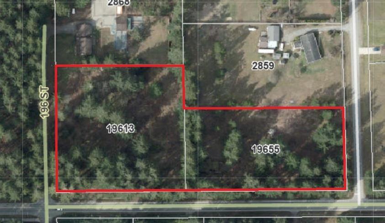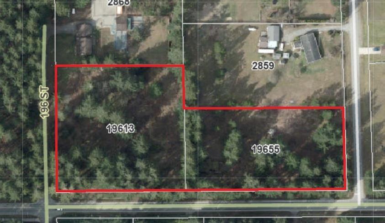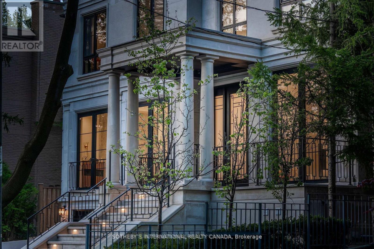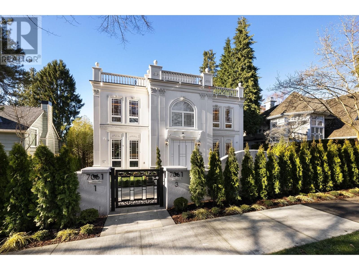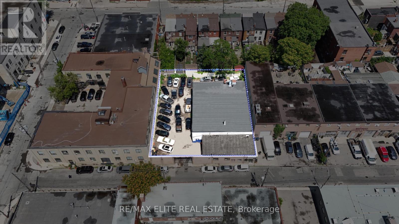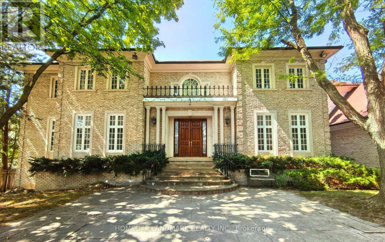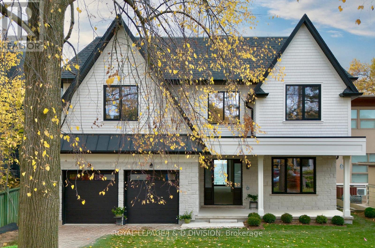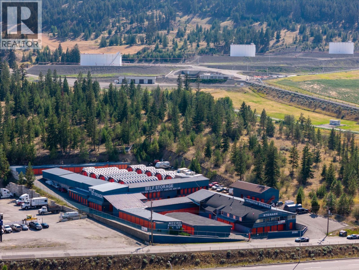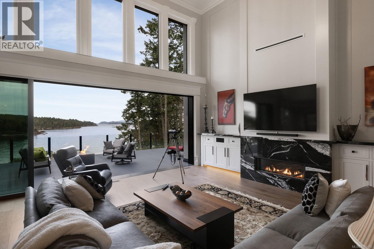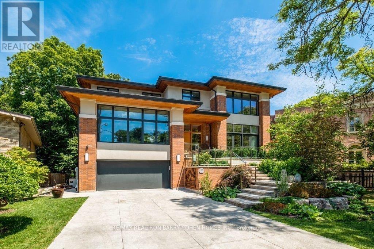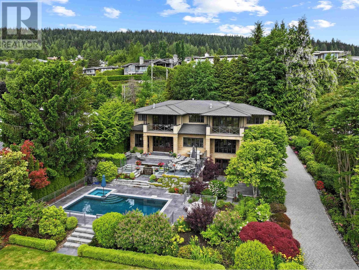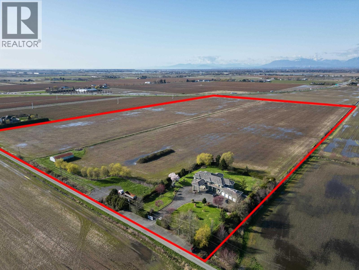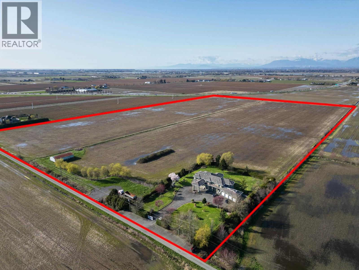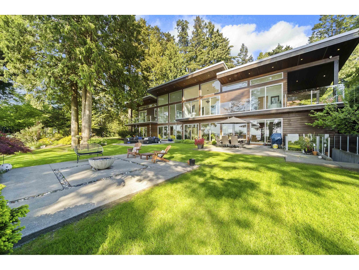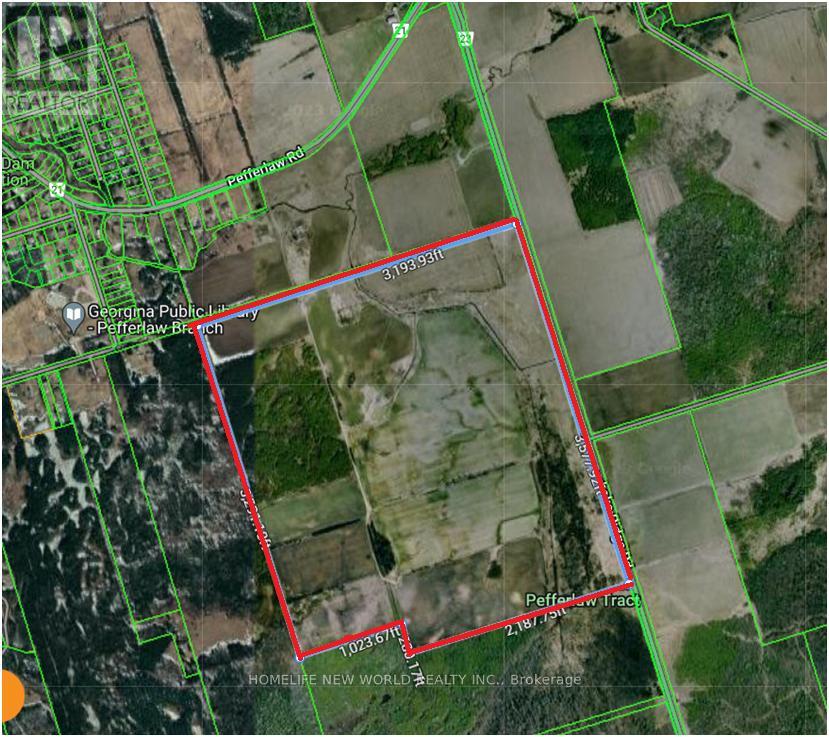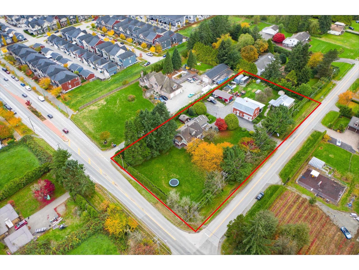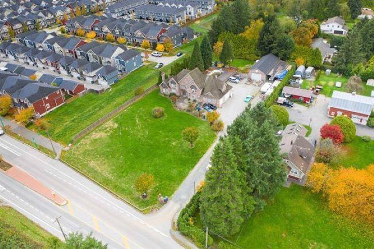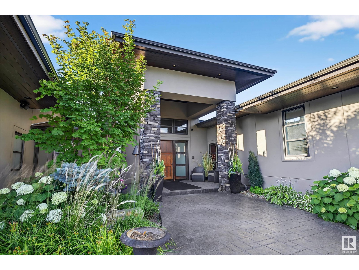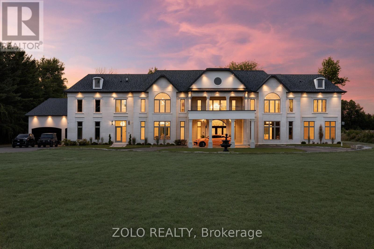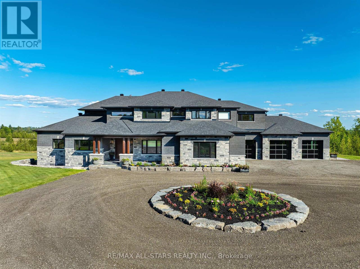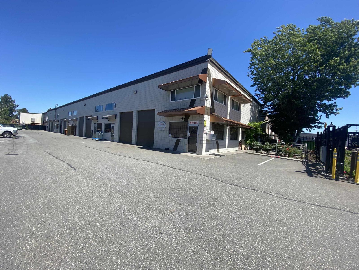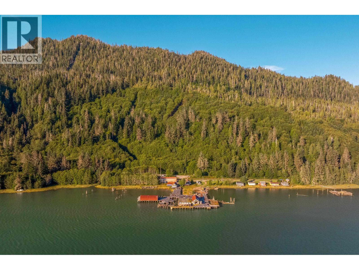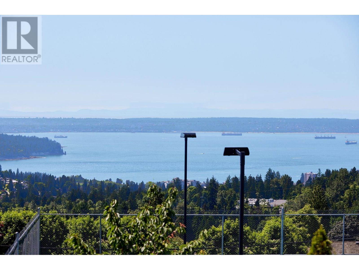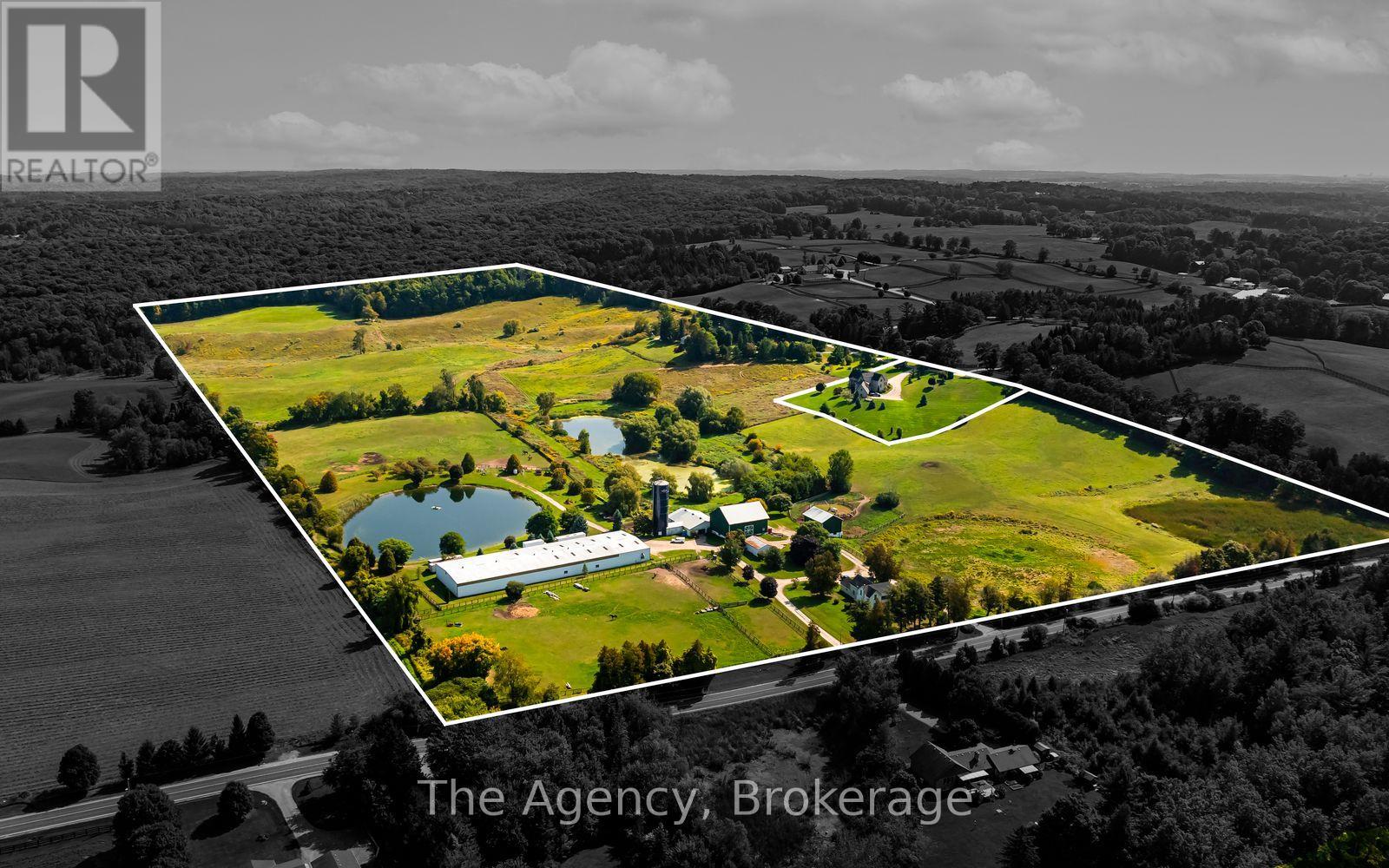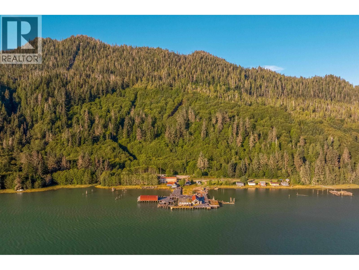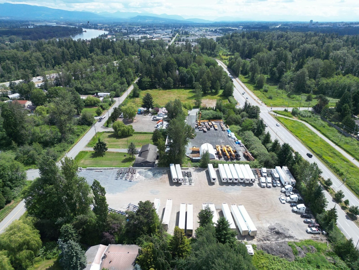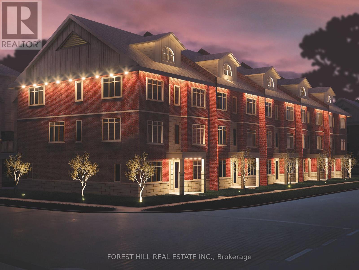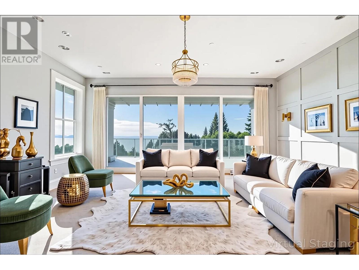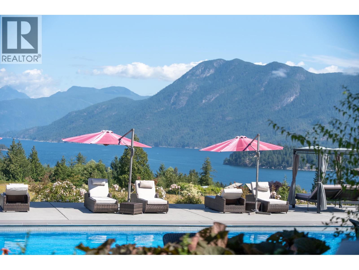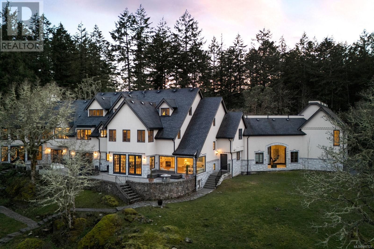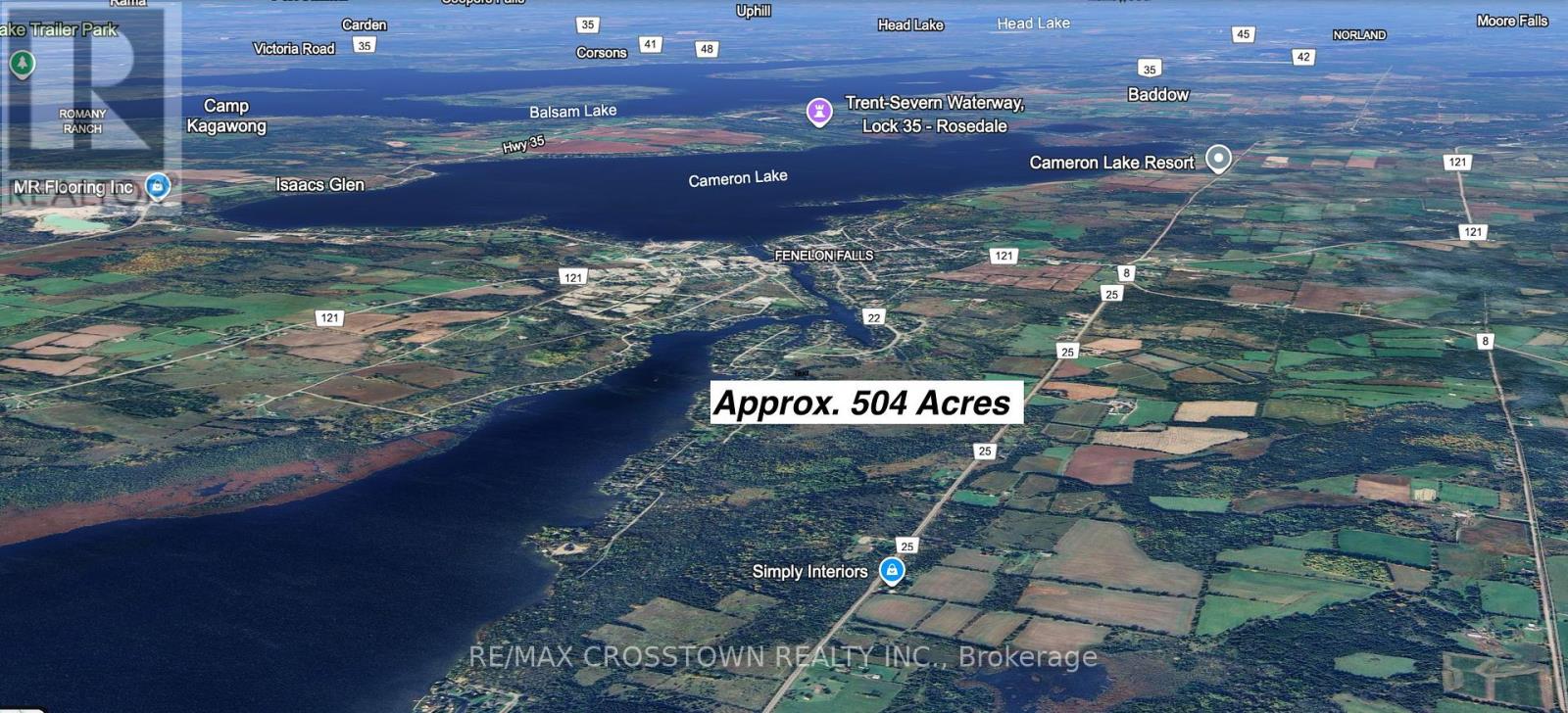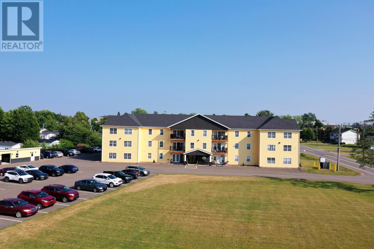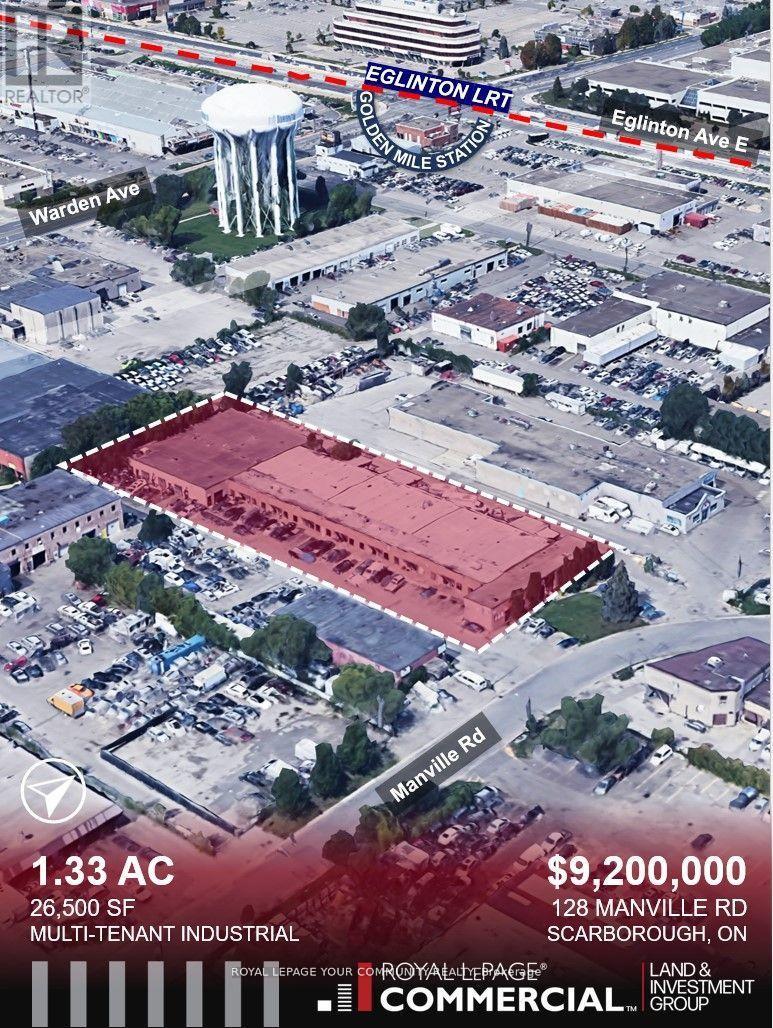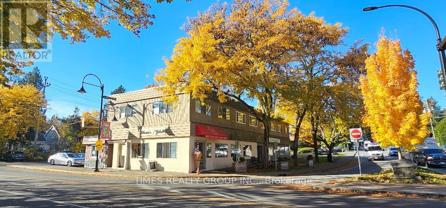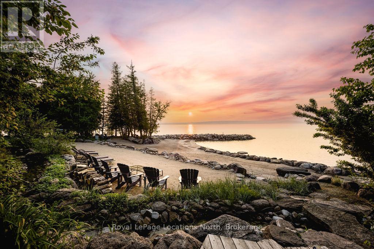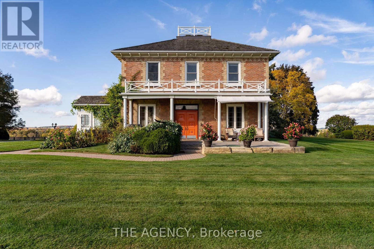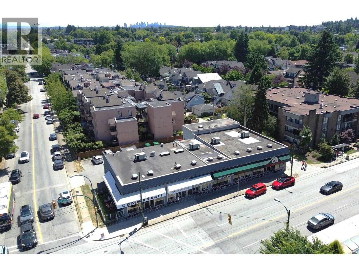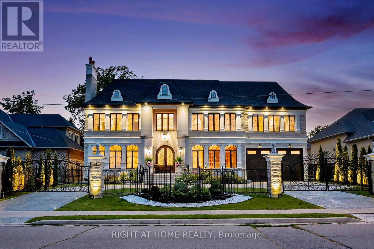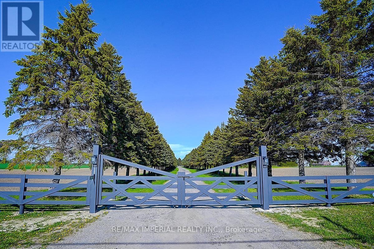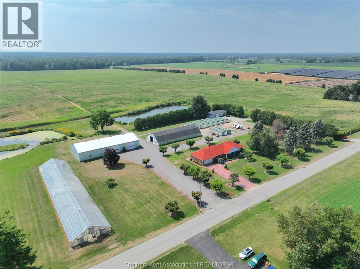372 Old Yonge Street
Toronto, Ontario
One and only. Nestled privately in Toronto's exclusive St Andrew enclave, appx 0.86-acre (37,507.72 sf) hillside ground adores the expansive tableland and magnificent residence that call for a unique and extraordinary estate collection. Appx 185ft frontage, 189ft west-depth, wider back 246ft, and exceptional 304 ft east-depth. An unparalleled geographical location provides breathtaking panoramic views and wraparound forest ravines. The Grand English Manor Revival Architecture boasts appx 10,000 sf sophisticated interior with 8,171 sf above grade. All three plus one storey encompasses 8 bdrm, 8 bath and a private chapel. Principal edifice rises tall with numerous entrances & three stairwells. Main foyer commands a significant open stair hall as first-class piece de resistance. Two-story windows grace opulent natural light. Gracefully pitched roofs, mullioned windows, and half-timbered facades. Antique fireplace with French imported fire-bench & hand-paint mantels. Allure of old world charm harmoniously coalesces with aristocratic refinement, intricate craftsmanship and sumptuous opulence. 2016 Bsmt Waterproof. Newer high-end appliances and high-efficiency equipment. Wolf 6-burner gas range, Sub-Zero fridge/freezer, dishwasher, LG washer/dryer, AQUECOIL hydronic heating, APRILAIRE humidifier, NTI water boiler, two owned HWT and two AC (2016). Redesigned STUDIO TLA landscape features easy to maintain sunny gardens & tremendous stone/ brick pavements. NICK DAY container cabana studio with bath & extensive deck. Multiple-level resistant wood/metal patios offer ample space for large gatherings. South golf greens broaden to wider land for potential pool & tennis court additions. Attach 3-car garage plus capacious driveway & courtyard to accommodate 33-cars.Two automated gates and custom corten steel panels enhance a secure and stylish outdoor living. A true masterpiece stands as a testament to discerning connoisseurs and the distinguished history of elite homeowners. (id:60626)
Sotheby's International Realty Canada
19613 &-19655 28 Avenue
Langley, British Columbia
Lender order sale of 4.39 acres of employment land in the cities' busiest employment hub, offering below market land pricing. (id:60626)
Cbre Limited
Sutton Group-West Coast Realty
19613 &-19655 28 Avenue
Langley, British Columbia
Lender order sale of 4.39 acres of employment land in the cities' busiest employment hub, offering below market land pricing. (id:60626)
Cbre Limited
Sutton Group-West Coast Realty
101 Dunloe Road
Toronto, Ontario
One of the best deals for prominent newer custom luxury homes in Forest Hill. New built in 2022. Detailing refined in 2023. This sumptuous residence offers the most popular amenities suitable for modern families and world citizens. Lorne Rose Architect & Nazam Interior. A generous list of inclusions. Indiana Limestone facade & natural stone landscaping wraparound. Grand front landing exudes sumptuous grandeur. 10 ft to 12.5 ft ceiling heights and Cambridge elevator spans all 3 storeys. Total 5 full ensuite bedrooms with lavish b/i wardrobes, 7 stylish bath with floor heatings & smart toilets , 2 main floor kitchens with high end appliances including Lacanche Stove & Full Miele Packages. 1 outdoor kitchen with b/i stone structure & appliances. 2 equipped laundry. Top notch cabinetry with custom millwork, lighting layers, stone panelling & hidden organizations. Premier white-oak & engineered hardwood flr. Dolomite &Carrera marbles. Bright, airy & abundant natural lights illuminate every space. Upgraded California windows & doors in tempered glass, first class frames & hardware. Seamless indoor-outdoor transitions with strategic placements of extended skylights, flr-t-ceiling & wall-t-wall walkouts. Comprehensive home automation & surveillance controls on security, cameras, lighting, sound, pool water, snow-melting & irrigations. Contemporary engineering ensures everyday comfort. 2 sets of AC & Furnaces. 4 Marble/Slab Fireplaces. Power generator. Central Vac. B/i speakers. Italian Phylrich hardware. Rosehill 700-b Wine Cellar. 2 wet bars. Separated nanny quarter. Office with guest access & terrace. Heated pool with smart fountain. Snow-melting through garage, driveway, front landing & lower walkout. Floor heating in baths, marble area & entire basement. 2 EV chargers. Extra exterior storage excavation. Walks to top schools incl UCC, BSS & FHJS. Luxury with Ease. This residence has-it-all. Exceptional value for an epitome of high-end home with rich list of amenities. (id:60626)
Sotheby's International Realty Canada
19677 24 Avenue
Langley, British Columbia
5.5 Acre Development site newly designated as "Employment Lands" in the Brookswood/Fernridge NCP. A Sanitary Sewer line and pump station are being installed across the front by the Township of Langley. Although there is a watercourse through the adjacent property and the Langley Geosource mapping program may still show a small orange coded water course arm on the subject property, the owner has had a QEP ( Qualified Environmental Professional) consultant review the site and confirms there is no such arm or extension of a watercourse on the subject lands. The Consultant estimates approximately 3+ acres would be buildable. Please do not walk on the property and/or disturb tenants without appointment. (id:60626)
RE/MAX Treeland Realty
7061 Adera Street
Vancouver, British Columbia
An exquisite residence located in the prestigious South Granville. This meticulously crafted home exemplifies a perfect blend of modern Italian luxury and timeless elegance. The innovative floor plan with an in-house elevator conveniently connects the bottom and the top enhancing accessibility. An individual 475 SQFT laneway house with its own parking. This elegant 6,308 SQFT European Italian-style featuring 7 beds 8 baths, the 4 levels home boasts a grand 14' high foyer with soaring ceilings. Open living areas seamlessly connect to a top-brand appliance-equipped Gaggenau kitchen, leading to a private garde, WET BAR, WINE CELLAR, HOME SMART SYSTEM, RADIANT HEAT, A/C, HRV. CLOSE TO MAGEE SECONDARY, MAPLE GROVE ELEMENTARY, CROFTON, ST. GEORGE'S, YORK HOUSE & UBC. (id:60626)
Amex Broadway West Realty
20 Jenet Avenue
Toronto, Ontario
Rare opportunity to own a freestanding industrial property with a thriving, long-established automotive business in the heart of Toronto. Located near Lansdowne and Bloor, this property features two functional workspaces: a 1,250 sq.ft, mechanic shop (13 ft ceiling height) and a 4,280 sq.ft. body shop (20 ft ceiling height)-ideal for automotive services, light manufacturing, or trades. The site sits on a 0.288-acre lot, with a clear height of 13-20 ft and TTC subway within walking distance. Zoned for employment uses, with permits in place for expansion up to approximately 14,000 sq.ft., prime investment or end-user opportunity in a rapidly evolving urban pocket (id:60626)
RE/MAX Elite Real Estate
42 Maryvale Crescent
Richmond Hill, Ontario
Over 10,000 Sq. Ft. of Luxurious Living Space on Ravine Lot!This magnificent estate boasts 5 bedrooms, 9 bathrooms, and a 4-car garage. The gourmet kitchen overlooks the indoor heated pool and opens to a balcony with sweeping views of the private garden and tennis court. Enjoy an array of resort-style amenities, including a jacuzzi, sauna, hot tub, exercise room, media room, games room, and expansive recreational areas. Designed for grand entertaining and ultimate comfort. Over $10M home on the same streetdont miss this rare opportunity! (id:60626)
Homelife Landmark Realty Inc.
99 Lake Promenade
Toronto, Ontario
**A truly one-of-a-kind opportunity to personalize a prime Toronto waterfront home to your exact taste, set against the natural beauty of Lake Ontario** Along a serene stretch of the Etobicoke shoreline, this striking new classic Hamptons style build by Chatsworth Fine Homes presents a rare opportunity to craft a fully customized lakefront residence - without the wait of new construction. Set on a 56 x 224 ft lot with direct lake access and a private beach, the home spans 6,760 sq. ft. of luxury living space. The exterior is beautifully finished, showcasing Chatsworth's signature craftsmanship, timeless architectural detail, and a contemporary coastal design that perfectly complements the tranquility of its lakeside setting. Inside, an open-concept kitchen, dining, and family room offers expansive lake views, seamless flow, and light-filled living, opening directly onto a spacious lakefront deck, pool, and landscaped yard. Follow the lawn to a staircase that leads directly to a secluded waterfront deck on a large private beach, a spectacular setting for lakeside entertaining, canoeing/kayaking or quiet relaxation by the water. The interior layout is designed for comfort and flow, featuring 4 + 1 bedrooms, each with an ensuite bathroom and walk in closet, for a total of 7 baths. The primary suite overlooks the lake and includes two generous walk-in closets, while features such as a custom solid mahogany front door, 2 skylights, heated basement floors, roughed-in elevator, and panoramic views of Lake Ontario enhance both function and luxury. With exterior construction and interior designs in place, this is a rare canvas for a discerning buyer to personalize every detail of finishes and fixtures. It's an exceptional opportunity to realize a dream lakefront home, guided by Chatsworth's commitment to sustainability and innovation. This property embodies thoughtful design at every stage, offering both immediate curb appeal and endless potential within. (id:60626)
Royal LePage/j & D Division
2095 Trans Canada Highway
Kamloops, British Columbia
Rare opportunity! Profitable Kamloops Self-Storage facility. Average recent revenue of approx $600,000 with 2025 revenue of $625,376 and room for growth. 503 units on 2.08 acres of freehold land, total rentable area of 45,546 sq ft. Great location near higher end residential area, commercial area, Thompson Rivers University and New Gold/Highland Valley Copper mines. Operating expenses approx $175,000 (id:60626)
Royal LePage Westwin Realty
10865 Fernie Wynd Rd
North Saanich, British Columbia
Spectacular 1.3-acre waterfront estate offering refined West Coast living with breathtaking panoramic ocean views. Encompassing over 9,300 sq.ft of expertly crafted space, this 6-bedroom, 8-bathroom residence blends timeless architecture with modern luxury. Extensively renovated by award-winning Citta Construction, the home showcases soaring 22-ft coffered ceilings anchoring the grand open-concept living area, framed by nano doors that connect to an expansive oceanfront terrace. The main-level primary suite is a private retreat with stunning views and spa-inspired elegance. A 900 sq.ft gym, media room, and games room offer exceptional lifestyle amenities. Outdoors, enjoy a 2,028 sq.ft sun-drenched patio, lush landscaping, and direct beach access. Built with unmatched quality and meticulous attention to detail, and positioned for awe-inspiring sunsets, this estate defines coastal luxury. (id:60626)
Macdonald Realty Ltd. (Sid)
58 Timberlane Drive
Toronto, Ontario
West Coast Inspired - Architecturally Significant Custom Residence. Designer Palette And Nestled At Cul-De-Sacs End. In Perfect Harmony Of Sleek Design And Timeless Modern Elegance. Picturesque Natural Treed Setting Overlooking Private Ravine Views. This Home Boasts An Open-Concept Floor Plan, Soaring Ceilings, Floor-To-Ceiling Windows And Cascading Natural Light. Designed For Both Luxury, Functionality & Family Entertainment Being Amenity Rich With An Exciting Interior Slide From Main Floor To Lower Level (Not Just For Kids). The Main Living Area Is An Entertainers Dream, Featuring A Sophisticated Living Room With A Sleek Wood-Burning Fireplace And A Chefs Kitchen Outfitted With Top-Of-The-Line Appliances, Refined Finishes And Eating Area. The Spacious Dining Area Is Equally Impressive, Providing The Perfect Setting For Hosting. The Primary Suite Is A Serene Retreat, Offering Floor-To-Ceiling Windows, A Walkout To The Deck, A Spa-Like Ensuite, And A Large Walk-In Closet. Additional Bedrooms Are Generously Sized, Each Featuring Walk-In Closets And Beautifully Designed Private Ensuites Washrooms. The Expansive Lower Level Provides Exceptional Versatility, Complete With A Large Recreation Room That Opens To The Backyard And Overlooks A Scenic Ravine, Making It An Ideal Space For Both Relaxation And Entertaining. Step Outside To Discover A Serene Backyard Oasis, Backing Onto A Lush Ravine That Offers Both Privacy And Breathtaking Natural Views. This Home Seamlessly Blends Indoor And Outdoor Living. This Rare Modern Retreat Is Situated Within Exclusive Neighbourhood With Convenient Access To Top-Tier Amenities, Renowned Park, Public And Private Schools, Shops And Dining. (id:60626)
RE/MAX Realtron Barry Cohen Homes Inc.
1075 Groveland Road
West Vancouver, British Columbia
STUNNING gateway entrance with IMPRESSIVE QUALITY & OVER THE TOP DESIGN! 1075 Groveland has INCREDIBLE stonework with detailed handcrafted millwork that creates this UNBELIEVABLE LUXURIOUS 6 bedroom, 8 bathroom family residence on the golden mile of Groveland Road in British Properties West Vancouver. Incredible entrance with beautiful entertaining living & dining rooms with one of the nicest inside/outside living areas that will truly impress. A large gourmet chef's kitchen features all top grade stainless steel appliances with secondary kitchen. The yard & poolside terraces makes you feel like you are truly on a GREAT ESTATE that would be magnificent for friends and family for summer BBQ's with fireside outdoor lounges. This truly is a MUST SEE! (id:60626)
The Partners Real Estate
2150 56 Street
Delta, British Columbia
One of the Lower Mainland's most exclusive & rare offerings, this sprawling 56.5-acre estate features a fully custom-built luxury residence that defines elegance and serenity. Perfectly positioned adjacent to Hwy 17, this rectangular parcel offers unmatched convenience with quick access to Deltaport, Ferry Terminal, Point Roberts, Tsawwassen Mills, Town Centre, Boundary Bay and is just a 20-minute drive to Vancouver. The 6,200+ sq.ft. family home is thoughtfully designed w 5 spacious bedrooms, 7 spa-inspired bathrooms, an oversized kitchen, multiple family & recreation rooms and gated motorcourt w a circular driveway leading to a rare 4-car garage. Acres of pristine land, endless potential & proximity to the best of the West Coast, this estate is truly special! (id:60626)
RE/MAX City Realty
2150 56 Street
Delta, British Columbia
One of the Lower Mainland´s most exclusive & rare offerings, this sprawling 56.5-acre estate features a fully custom-built luxury residence that defines elegance and serenity. Perfectly positioned adjacent to Hwy 17, this rectangular parcel offers unmatched convenience with quick access to Deltaport, Ferry Terminal, Point Roberts, Tsawwassen Mills, Town Centre, Boundary Bay and is just a 20-minute drive to Vancouver. The 6,200+ sq.ft. family home is thoughtfully designed w 5 spacious bedrooms, 7 spa-inspired bathrooms, an oversized kitchen, multiple family & recreation rooms and gated motorcourt w a circular driveway leading to a rare 4-car garage. Acres of pristine land, endless potential & proximity to the best of the West Coast, this estate is truly special! (id:60626)
RE/MAX City Realty
20 Orico Court
Vaughan, Ontario
Welcome to 20 Orico Court, a breathtaking custom-built estate nestled in the prestigious community of Kleinburg. This luxurious family residence is a true architectural masterpiece, offering over 10,000 sq ft of luxuriously and refined living space plus a fully finished lower level on a sprawling 1.94-acre lot. Designed with elegance and functionality in mind, this home showcases top-of-the-line finishes, premium appliances, and meticulous attention to detail throughout. Step inside and discover a world of comfort and sophistication featuring 8 spacious bedrooms, 7 beautifully appointed bathrooms, a chefs kitchen with a full servery, a private elevator for ultimate convenience, a fully finished lower level with bar, gym, and wine cellar. The property features a spacious 5-car garage with additional ample parking for guests and extended family. Every inch of this residence speaks to timeless luxury and thoughtful design. Experience the perfect blend of opulence and comfort in a home that truly has it all. (id:60626)
Intercity Realty Inc.
2443 Christopherson Road
Surrey, British Columbia
Pristine 180° waterfront view, gated luxury home nestled at the end of a private cul-de-sac. Situated on top of an ocean bluff with no neighbours on 3 sides, this 1.3 acre sprawling oasis boasts meticulous design, unique build, and beautiful finishing. Perfect to entertain with landscaped grounds and sprawling backyard, vaulted over-height entry hall and living room, lofted upstairs hallway and bedrooms with perfect unobstructed ocean views, and a home gym, sauna, media room to enjoy. Contemporary style with an emphasis on the beauty of the West Coast - this one-of-a-kind property is sure to impress. (id:60626)
Metro Edge Realty
Multiple Realty Ltd.
24960 Lake Ridge Road
Georgina, Ontario
Great Opportunity To Own the Prime Lands of 252 Acres In the Pefferlaw Community, the Next Development Spot! Part of the West Portion of the Huge Land is Designated As "Residential" in the Pefferlaw Secondary Plan, Ready to Be Developed as Multiple Estate Homes, or for Future Opportunity to be Divided into Much More Small Lots. And Rest of the Land with Potential to be Rezoned for Future Development. Fronting on Lake Ridge Rd (Regional Boundary). Clear and Flat, No Mountain & Rocks! The Most of the Land is under Farming by Tenants. Close the Planned Extension of HWY 404 and Lake Simcoe. 50 Minutes to Toronto. Buyers do Due Diligence to Verify Tax, Lot Size, Zoning, ... etc. The Land is not Addressed yet, but Addressed in the Listing as 24960 Lake Ridge Rd for Convenience only, since it is located at South of 24982 Lake Ridge Rd, and North of the Pefferlaw Tract. **EXTRAS** Possible VTB Mortgage for Qualified Buyer. To be the Biggest Landlord in Pefferlaw, the Last Place of York Region to Invest Developable Lands at Affordable Price for Future Soaring Value. The Utilities Available on Lake Ridge Rd. (id:60626)
Homelife New World Realty Inc.
24960 Lake Ridge Road
Georgina, Ontario
Great Opportunity To Own the Prime Lands of 252 Acres In the Pefferlaw Community, the Next Development Spot! Part of the West Portion of the Huge Land is Designated As "Residential" within the Pefferlaw Secondary Plan, Ready to Be Developed as Multiple Estate Homes, or for Future Opportunity to be Divided into Much More Small Lots. And Rest of the Land with Potential to be Rezoned for Future Development. Fronting on Lake Ridge Rd (the Regional Boundary). Clear and Flat, No Mountain & Rocks! The Most of the Land is under Farming by Tenants. Close the Planned Extension of HWY 404 and Lake Simcoe. 50 Minutes to Toronto. Buyers do Due Diligence to Verify Tax, Lot Size, Zoning, ... etc. The Land is not Addressed yet, but Addressed in the Listing as 24960 Lake Ridge Rd for Convenience only, since it is located at South of 24982 Lake Ridge Rd, and North of the Pefferlaw Tract. **EXTRAS** Possible VTB Mortgage for Qualified Buyer. To be the Biggest Landlord in Pefferlaw, the Last Place of York Region to Invest Developable Lands at Affordable Price for Future Soaring Value. The Utilities May Be Available on Lake Ridge Rd. (id:60626)
Homelife New World Realty Inc.
7381 192 Street
Surrey, British Columbia
Development potential! This is an incredible opportunity to own one of the most desirable pieces of land in the Fraser Valley. Located in the heart of the West Clayton NCP this 1.275 acre lot is the perfect investment for any builder or investor. There is also a great opportunity to acquire the neighboring property for a total of up to 2.55 acres (see R3033651). Please call for details. Incredible house and barn on the property is perfect to live in or rent for the income. Manufactured mobile home not included in the sale. (id:60626)
Homelife Benchmark Realty Corp.
7363 192 Street
Surrey, British Columbia
Development potential! This is an incredible opportunity to own one of the most desirable pieces of land in the Fraser Valley. Located in the heart of the West Clayton NCP this 1.275 acre lot is the perfect for any builder or investor. There is also a great opportunity to acquire the neighboring property for a total of up to 2.55 acres. Please have your realtor call for details. (id:60626)
Homelife Benchmark Realty Corp.
13758 Valleyview Dr Nw
Edmonton, Alberta
An iconic address with world-class views. Welcome to 13758 Valleyview Drive. Set on an extraordinary 49,000+ sq ft lot with unobstructed panoramic views of downtown Edmonton and the river valley, this custom-built estate offers over 6,500 sq ft of elevated living. Every detail has been crafted for luxury, from the grand chef’s kitchen and open-concept living spaces to the expansive main deck designed for upscale entertaining. Nearly every room captures breathtaking vistas. The upper level is anchored by a lavish primary retreat with spa-like ensuite, boutique-style walk-in closet, sitting lounge, and wet bar. The walkout basement features a private theatre, billiards room, wet bar, office, and guest suite. Step outside to your resort-style backyard with a spectacular in-ground pool and mature landscaping. A rare opportunity on one of Edmonton’s most prestigious streets. (id:60626)
Sable Realty
3310 18th Side Road
King, Ontario
Presenting a masterpiece like no other, an architectural marvel brought to life by elegant workmanship at its finest. This exquisite luxury estate is set on 10 acres of pristine flat land. Spanning over 20,000 Sqft of total luxury living space where every room captivates extraordinary finishings and will exceed your expectations. Step into the grand foyer with soaring ceilings and an elegant palace style staircases to greet your guests in a timeless style. Grand entertaining rooms featuring 22' custom ceilings and expansive windows, offering breathtaking panoramic views. Featuring 8 suites including master suite retreat, sauna & spa room, elevator, theatre room, indoor waterfall wall & much more. 4 fireplaces, gas Wolf 60" Stove, Wolf 60" Hood, Built-In Bosch Coffee Maker, Dacor Fridge & Freezer, B/I Wolf Microwave, Bosch Dishwasher. Steam Humidifiers, 4 Furnace 4 A/C, Whole House On Reverse Osmosis System & Water Softener System. (id:60626)
Zolo Realty
6374 Smith Boulevard
Georgina, Ontario
Welcome to this extraordinary custom-built luxury estate, a private hilltop retreat set on 36 acres of rolling countryside with breathtaking panoramic vistas. Offering 12,500 sq. ft. of exceptional living space, the home impresses from the moment you step inside. The great room boasts 20 ft soaring ceilings, a dramatic wood-burning fireplace, and a custom stone chimney. The gourmet chefs kitchen is a showpiece, featuring built-in Thermador appliances, an expansive gas range, beam ceilings, two oversized islands, and a seamless flow into the open-concept dining room, which walks out to a patio with an outdoor wood-burning fireplace. This rare property offers 8 spacious bedrooms, 8 bathrooms, including a main-floor primary suite with an indulgent 7-pc ensuite, heated floors, soaker tub, double rain shower, and a couples walk-through closet. Built with quality ICF construction, it showcases custom millwork and stonework throughout. Additional highlights include a 5-bay, 2500 sq. ft. attached garage w basement access, elevator, rough-in for a spa, large soundproof theatre room, and a rec room with walkout to the rear patio. The grounds blend natural beauty with functionality: mature trees, farmable acreage, landscaped gardens, and a private pond with dock, firepit, and a charming outbuilding. Completing the property is a fully operational 5,000 sq. ft. workshop with office space, and including a 4,000 sq. ft. in-law suite ideal for multigenerational living, a home-based business, or the passionate hobbyist. This is luxury living without compromise. Property Tax have not been assessed. (id:60626)
RE/MAX All-Stars Realty Inc.
12357 82a Avenue
Surrey, British Columbia
Freestanding 12,360 sqft warehouse on 27,500 sqft gated lot. Light Industrial Zoning with 8 Units, all leased to strong tenants. Excellent Central Location with easy access. Clean Environment report. Secure, Income producing investment. (id:60626)
Woodhouse Realty
Lot 44 Cassiar Drive
Port Edward, British Columbia
Presenting the Cassiar Cannery, a 74 acre, oceanfront property with a 5 acre water lot on BC's North Coast, 30 minutes from Prince Rupert. Located on Inverness Passage within the Skeena River Estuary, the site offers 20-30 acres of useable land, 1 km of low-bank waterfront, a 2.53 hectare foreshore lease, and a 4-5 acre wharf. Improvements include 5 former manager homes (four operating as guest rentals), plus a 10,000 sq ft blast freezer with high ceilings and open-span storage, ideal for repurposing. The restored General Store functions as a fully equipped event venue. Accessible by rail (with its' own rail stop), road, and ocean, Cassiar is a proven tourism destination with strong brand presence, awards for unique accommodations, and potential for further development in hospitality, research, or small-scale industry. With rich cultural history and rare scale of waterfront, Cassiar Cannery offers investors a distinctive opportunity in a stunning setting. Also available on residential - see MLS# R3039819 (id:60626)
Sotheby's International Realty Canada
2325 Banwell
Tecumseh, Ontario
8 Acres to be severed. Future development land close to Tecumseh Vista School. Currently zoned agricultural, designated as future development in the official plan. Note there is a creek running through a portion of the property. Property being sold as-is, buyer responsible for severance costs and confirming all services and zoning. (id:60626)
Buckingham Realty (Windsor) Ltd.
1028 Eyremount Drive
West Vancouver, British Columbia
Prestigious British Properties View Lot - 0.64 Acre Rare opportunity to secure a premier south-facing view lot in West Vancouver´s exclusive British Properties, surrounded by multi-million dollar estates. Enjoy sweeping panoramic views of the ocean, downtown Vancouver, and Point Grey. This extraordinary parcel stands out with an impressive rear lot width exceeding 170 feet-significantly larger than typical properties in the neighborhood, offering greater design flexibility and privacy. Build a world-class $20M luxury residence with space to add a secondary dwelling. Potential to subdivide into two lots adds rare upside for investors. No pending rezoning or redevelopment plans further enhances long-term value. By appointment only - please do not walk the property without authorization. (id:60626)
Luxmore Realty
5150 17 Side Road
King, Ontario
A rare 97-acre estate nestled in the rolling hills of King Township, offering breathtaking panoramic views, lush open landscapes, and two picturesque private ponds-one fully stocked with bass and trout. Ideally situated at the end of a secluded cul-de-sac just minutes from the village of Nobleton, this multi-use property features a grand 5,000+ sq. ft. main residence complete with an in-ground pool and tennis court, providing the perfect foundation to reimagine into a luxurious modern retreat. Beyond the main home, the estate includes a sprawling 60' x 300' outbuilding equipped with a mechanic shop, indoor riding ring, and extensive storage space, as well as a secondary farmhouse with its own well and septic system ideal for guests, staff, or rental income. Several barns, horse stalls, and additional outbuildings further enhance the property's versatility, making it suitable for equestrian use, hobby farming, or business operations. Combining privacy, natural beauty, and endless potential, this exceptional property represents a once-in-a-lifetime opportunity to own a truly unique estate in the heart of King. (id:60626)
The Agency
Lot 44 Cassiar Drive
Port Edward, British Columbia
The historic Cassiar Cannery offers 74 acres of land with a five-acre water lot on BC's North Coast, just 30 minutes from Prince Rupert. Once the longest consecutively operating salmon cannery on the West Coast, Cassiar is steeped in cultural history and natural beauty. The property features 1 km of low-bank waterfront, five former manager homes (four restored as charming guest houses), a 10,000 square foot workshop and the original General Store, now an inviting event venue. The land has significant development potential. Surrounded by the Skeena River Estuary, the setting is rich in wildlife and vibrant coastal scenery. Accessible by road, rail, and ocean, this rare waterfront estate blends heritage and lifestyle, offering privacy, community connection, and the chance to steward a remarkable piece of coastal history. (id:60626)
Sotheby's International Realty Canada
17914 96 Avenue
Surrey, British Columbia
Strategically located in Surrey's thriving Port Kells industrial district, this rare 1.89-acre rectangular parcel is designated for Light Industrial use under the Anniedale-Tynehead NCP. It offers excellent connectivity to Highway 1, Highway 15, South Fraser Perimeter Road, Golden Ears Bridge, and the US border, making it ideal for logistics, warehousing, or development. With Temporary Use Permits approved in the area for outdoor storage and truck parking, this site presents a flexible, high-demand investment opportunity in one of the Fraser Valley's most robust and strategically positioned industrial markets. (id:60626)
Century 21 Coastal Realty Ltd.
185 Main Street
Erin, Ontario
Shovel-Ready Townhouse Development with Approvals in the Heart of Erin! Fully approved and shovel ready, this exceptional 2.5-acre residential infill site comes with municipal credits in place ready for immediate action. Kensington Square is a planned 70-unit stacked back-to-back townhouse community with four street frontages (English, Daniel, Scotch, and Main) offering maximum exposure and design flexibility. The property is flat, cleared, secured, and centrally located walkable to Main Street shops, the new Erin Public School, trails, and community amenities, with convenient GO Train access nearby. Surrounded by established neighbourhoods and across from the Erin Agricultural Society fairgrounds, it is ideally positioned for demand. Proposed homes are approx.1,500-1,800 sq ft slab-on-grade designs, reducing build time and costs while delivering spacious layouts, extra-deep garages and accessible pricing. Twenty-seven of the 70 units feature private elevators, appealing to a wide market segment. This is a rare, ready-to-build opportunity in a thriving, walkable community with minimal comparable supply. (id:60626)
Forest Hill Real Estate Inc.
7870 Winston Churchill Boulevard
Halton Hills, Ontario
3.489 acres of Development Land at a prime location at the intersection of Winston Churchill and 407. High Visibility lot. Lot is graveled and fenced. Zoning permits various uses including Hotel, Retail Commercial, Office and Restaurants. Strategically located within minutes from 407 and other transit hubs. (id:60626)
Exit Realty Apex
3326 Westmount Road
West Vancouver, British Columbia
Exquisite Ocean Vista!!!A high-end luxury house in the sun-drenched West Bay, offers panoramic city, ocean, and coastline views. This luxurious 6,200 square ft residence spans three levels, featuring a master suite with sitting area, fireplace, spa-like ensuite, and elegant wardrobe, plus four additional ensuite bedrooms and six marble-accented bathrooms. Amenities include a paved driveway to a motorcourt and oversized garage, custom millwork, oak and marble floors, radiant heating, LED lighting, and smart home automation. The property boasts a modern kitchen with high-end appliances, a family room, and opens to lush grounds with a heated veranda, BBQ, pool, and hot tub. Lower level includes a theatre, gym, and 2 bedrooms. Best West Bay Elementary Catchment.Close to Top private schools. (id:60626)
Nu Stream Realty Inc.
6316 Crowston Road
Sechelt, British Columbia
This custom 10,000+ square ft log home showcases impeccable interior finishings and quality throughout. No expense spared-featuring three large self-contained licensed luxury B&B suites with amenities such as a full gym, private patios, massage rooms, lock-out access from the main living space, plus separate laundry and supply storage. The property offers 2,200 fruit trees nearing maturity, pickleball court, outdoor pool, hot tub, washrooms, a large gazebo for alfresco dining, two shops, and gated driveway. Inside, floor-to-ceiling windows frame sweeping ocean views of Sechelt, anchored by a spectacular fireplace. Despite its size, the home retains a cozy feel. A state-of-the-art kitchen with top-end cabinetry and custom built-ins elevates the living experience. Pls request feature sheet. (id:60626)
Sotheby's International Realty Canada
1708 Woodsend Dr
Saanich, British Columbia
Welcome to 1708 Woodsend Drive — an exceptional legacy property set on 10.9 gated, fully fenced acres just 15 minutes from downtown Victoria. This 7-bedroom, 8-bathroom estate offers luxury, privacy, and timeless elegance. Recently transformed with top-tier finishes and modern systems, the home features a dramatic foyer with 20-foot ceilings, marble-inlaid stone flooring, and custom millwork throughout. Entertain in grand formal living and dining rooms, relax in the sunroom or theatre, or work from the private office. The chef’s kitchen is outfitted with premium appliances including Wolf and Miele, plus a deluxe coffee station and butler’s kitchen. Two laundry rooms ensure convenience for family life or hosting. The primary suite is a retreat of its own, featuring a Ritz Paris–inspired ensuite, fireplace, walk-in closets, blackout shades, and private sunroom. A separate 2-bedroom guest suite, connected via a glass breezeway, offers privacy and comfort. Outdoors, enjoy a tennis/basketball court, oversized pool, restored pool house, stone terraces, firepit, and multiple seating areas—all surrounded by professional landscaping. Built with granite, stucco, new roofing, windows, and modern mechanicals, this estate combines old-world charm with contemporary functionality. Whether you’re a large family, entertainer, or discerning buyer, this home offers a rare lifestyle of sophistication and space—a true legacy property. (id:60626)
Sotheby's International Realty Canada
67 Kingsway Crescent
Toronto, Ontario
Welcome to a truly exceptional estate tucked away in one of the Kingsway's most coveted, family-friendly enclaves. Perfectly positioned on a breathtaking ravine lot, this majestic custom-built Tudor-style home offers the ultimate in luxury, privacy, and natural beauty. Enjoy a resort-inspired backyard oasis complete with a stunning pool, lush landscaping, and endless space to entertain.Inside, the beautifully renovated chef's kitchen is the heart of the home - thoughtfully designed for both everyday living and large gatherings. Expansive windows throughout invite spectacular ravine views into nearly every room, filling the home with natural light. With approximately 10,000 sq ft of luxurious living space, this remarkable residence offers 7+2 spacious bedrooms, including an opulent primary suite with a private sitting area, custom dressing room, and spa-like ensuite. Heated floors in the bathrooms add another layer of comfort.This is a rare opportunity to live in a quiet, prestigious pocket that offers incredible convenience.Walk to top-rated schools like Our Lady of Sorrows (OLS) and Lambton Kingsway Junior Middle School (LKS), stroll to nearby parks, shops, and the subway, and enjoy effortless access to downtown and major highways.This is more than a home it's a lifestyle. (id:60626)
Sotheby's International Realty Canada
808 City Road Highway 121 Highway
Kawartha Lakes, Ontario
APPROXIMATELY 504 ACRES COMPRISED OF SIX PROPERTIES, SOLD UNDER POWER OF SALE. The property is currently zoned A1 Agricultural. Pursuant to meeting minutes dated March 6,2024 with the City of Kawartha Lakes Planning Advisory Committee Meeting, a development application was made and heard at a public meeting. The proposal was to amend zoning to varying degrees of site specific zones that would permit the following Draft Plan of Subdivision on approx. 160 acres: 427 Single Family Detached Dwellings;242 Street Townhouse Dwellings; 1 mixed use block; three medium density residential blocks for a total of894 residential dwelling units The Vendor makes no representations or warranties, the Purchaser and Purchaser's agents to do their own Due Diligence. ADDITIONAL PIN#SPIN 631480191Legal Description: PTLT 22 CON 11 FENELON PT 1 57R9815; CITY OF KAWARTHA LAKES PIN 631480087Legal Description: PT WPT LT 23 CON 11 FENELON AS IN R314468; S/T R314467; S/TVT72464 CITY OF KAWARTHA LAKES. (id:60626)
RE/MAX Crosstown Realty Inc.
1592 Warren Grove Road
Cornwall, Prince Edward Island
Introducing a brand-new 29-unit apartment building thoughtfully designed for modern living and long-term investment. Features, (11) 1 bedroom, (14) 2 bedroom, (4) 3 bedroom. This low-maintenance property features a mix of spacious units, each equipped with in-unit washer and dryer, durable and stylish vinyl flooring, heat pumps with air conditioning, and high-end granite countertops throughout. Residents will enjoy water views, paved parking, elevator access, and a dedicated common room perfect for gatherings. Built with high-efficiency spray foam insulation, this building offers exceptional energy savings and reduced operating costs. The enclosed garbage facility ensures cleanliness and convenience. With premium finishes, practical amenities, and smart construction, this turnkey investment is built for long-term value and tenant satisfaction. All measurements are approximate.Please note, with the extra land, a 30 unit which has been designed, ground work and engineering has been completed and with be given to the purchaser. As well, with a new plan/design 83 units could be built depending on parking restrictions which have been relaxed to 1 parking spot per unit, or underground parking.. Also height restrictions have been relaxed from 40 ft to 60 ft, which will make it 4 story building instead of 3 story. Developer to do their due diligence. Also, the extra land could be sold separately if desired with proper surveying, to be negotiated at 1,700.000.00 plus HST for up to 83 units. (id:60626)
Coldwell Banker/parker Realty
128 Manville Road
Toronto, Ontario
Prime Functional Multi Tenant Industrial Investment in the Prime Golden Mile Regeneration Area in a prime industrial node near Warden/Eglinton Ave E, surrounded by service industrial and flex uses within 300 meter walking distance to Golden Mile Station on Eglinton/Warden with rent significantly below market with 11 D/I Door and 4 Van Height Door(rare ratio for mid-size buildings), a good mix of tenant rooster with extremely low TMI cost, zoned E1 Functional bays with flexible uses serving Scarboroughs established trade area. Rent being collected is significantly below market, signficant upside (id:60626)
Royal LePage Your Community Realty
9103 Glover Road
Fort Langley, British Columbia
For More Information About This Listing, More Photos & Appointments, Please Click "View Listing On Realtor Website" Button In The Realtor.Ca Browser Version Or 'Multimedia' Button or brochure On Mobile Device App. (id:60626)
Times Realty Group Inc.
100 Melissa Lane
Tiny, Ontario
Welcome to one of Canada's largest log mansions, a Yellowstone of the North that rivals the magnificent log building in the Yellowstone TV series.This breathtaking, one-of-a-kind waterfront estate at the very point of Georgian Bay's Cedar Point redefines luxury living.Built in 2002 as a private resort, set on 4.37 acres of landscaped grounds w/ 2 beaches over 412 ft of pristine shoreline.With close to 14,000sqft, every detail of this custom-designed home was lavished w/uncompromising quality.The main residence features 8 bed+8 bath+ 2nd living quarters-2 bed+2 bath.Every room is a statement w/soaring ceilings, rich finishes + breathtaking views. Outdoors,this waterfront sanctuary captivates w/private sandy beach, cabana, gentle streams+ 90-ft stone pier offering panoramic views.Boaters will value an 80-ft seasonal dock at the 2nd, pebble beach. Birders will be impressed to learn that Cornell Lab identified 100+species.At night, gather at the pier under a canopy of stars/luxuriate in the 8-person in-ground hot tub.A true legacy property, offering a level of privacy, scale + beauty that simply can't be replicated.Massive log doors feature hand-carved artwork & open to 20-ft high grand foyer a Shooting-the-Rapids carving.Main floor- dining room, living room w/wet bar, sitting room w/ beautiful lake views+office.Custom Kitchen offers a Dacor + Thermador stoves, oven, Sub-Zero fridge/wine cooler, butlers pantry,2 dishwashers+fireplace.The spectacular main floor primary suite has vaulted ceilings, stone f/p +spa-like ensuite w/private deck.Upstairs:3 bed+3 bath + family room.The w/out lower level includes a new accessible bedroom w/ensuite, laundry, games room, gym+Sonos-equipped home theatre.20-seat English pub offers-draft taps/Sub-Zero cooler/keg fridge,ice maker+custom stone fireplace.In-flr heat throughout main home/garage/guesthouse.4-car heated garage. New boiler, cedar shingled roof, irrigation, Starlink internet/cell tower, cobblestone driveway, 90-ft stone pier. (id:60626)
Royal LePage Locations North
1589 5th Sideroad
Bradford West Gwillimbury, Ontario
Set across 107 acres of gently rolling countryside, this extraordinary estate embodies refined rural living with a fully renovated 1850s century home offering over 4,000 sq. ft. of thoughtfully designed space, four bedrooms, three bathrooms, preserved architectural details, and a cozy wood-burning fireplace. Surrounded by mature trees, working farmland, and abundant wildlife, the property also includes a 40x80 hip-roof barn with paddocks and a 40x80 coverall building. Meticulously maintained and exceptionally private, this estate also presents income opportunities and a rare blend of heritage charm, natural beauty, and modern comfort. (id:60626)
The Agency
3208 Oak Street
Vancouver, British Columbia
Well located retail strip centre at Oak and W. 15th in Vancouver's west side. Fully tenanted with a coffee shop, pet store, and shoe repair with surface parking in the rear. $247,148 net income. 12,578 sf C-1 zoned corner lot. (id:60626)
Trg Commercial Realty Ltd.
10 Yongeview Avenue
Richmond Hill, Ontario
A Timeless French Château Estate Masterfully Crafted From Imported Indian Limestone, Set in the Prestigious Enclave of South Richvale. (85' x 255' ~ 21,670 Sq. Ft)Builder's Own Custom Masterpiece* Aprox 12,000 Sq Ft/L. A Fusion of Architectural Artistry &Uncompromising.Every inch of this palatial residence features heirloom-quality Russian walnut, craftsmanship-from sculpted doors and wall panels to coffered and triple-cathedral Ceilings-each Detail Custom-Built to Perfection For the Builder's Own Family.Breathtaking *24-ft Grand Foyer,Crowned W/A Swarovski Chandelier(Motorized Lift)+Dramatic **28-ft Dome Skylight,Defines Its Grandeur.3-level Elevator, Smart system+Designer Lighting & Built-in Speaker System in All Zones.The Main Fl Ceilings 12-ft ,13-ft 2nd floor ,a Distinguished Walnut-clad Office With Waffle Ceiling,and 2 Elegant Powder Rooms W/Onyx Counters&Swarovski Faucets.Chef-inspired Downsview Kitchen w/Custom Cabinetry,A Showpiece Walnut Island,Ultra Luxury Built-in Appliances, an Adjoining Servery&Butler's Room Opens to Elegant Living&Dining Rooms W/French chandeliers & Grant Gas Fireplace Detailing.A Circular Walnut Staircase Wrapped With 3d White Natural Stone on Wall Unites 3 Levels.Second Flr: 5 Lavish BedRms With13-ft craftsmanship Wood Cathedral Ceilings, Heated-floor en-suites & Walk-in Closets w/light sensors. The Primary Suite Offers a Sitting Area,Balcony view Over the pool & Garden,Opulent Spa-inspired 12-pc Ensuite W/steam Sauna,Dual Showers & Bespoke Walnut Vanities, Elegent Bronze chandelier above the Soaking tub with OverView the Garden.Boutique-style Dressing Room Evokes a Couture Gallery With Glass Accents &Crystal Chandeliers. 2 Furnace and 2 Ac.Radiant Heated Floors,Walnut BarLounge,Huge recreation1800-bottle Wine Cellar w/Glassdoor&tester room,Cinema-Quality Home.Door Glasses, GymMirror &Nanny room w/en-suite.custom XFrench doors,with W/Out to Gardens Resort-style Backyard: Concrete +Heated/Salt/Pool W/ Waterfall,outdoor shower,Hot Tub (id:60626)
Right At Home Realty
13969 Kennedy Road
Whitchurch-Stouffville, Ontario
Rare 45.42-Acre Property in Prime Stouffville Location. Endless Potential! Welcome to 13969 Kennedy Rd, a unique opportunity to own over 45 acres of flat, clean farmland with a private pond, ideally situated at Bloomington and Kennedy. Just 10 minutes to Richmond Hill, Markham, Hwy 404, and GO Train. Perfect for farming, future development, or specialized use such as AirBnB, church, temple, school, senior residences, or event venue.This gated property features a tree-lined driveway, 3-car garage, and a well-built home with 10-ft ceilings on the main floor. Enjoy traditional wood coffered ceilings in the office, living, and family rooms. The family room walks out to a large west-facing deck overlooking your own pond, perfect for sunsets and quiet retreats.Main floor includes a primary bedroom and a separate guest/nanny suite with its own 3-piece ensuite. The finished walkout basement offers 5 bedrooms, 4 bathrooms, and a kitchen.Zoning and land size offer flexibility for multiple uses (buyer to verify). A rare mix of space, location, and opportunity, don't miss out. (id:60626)
RE/MAX Imperial Realty Inc.
800 Viewfield Rd
Esquimalt, British Columbia
Large light industrial zoned property in a highly desirable area of Esquimalt (with a portion of the property in Vic West) just minutes from downtown Victoria with easy access to major transportation routes in and around the City. The property offers an exceptional owner / occupier opportunity. With just 35% site coverage and demo clauses in place, the property also has significant upside development potential (approx. 20,000 SF in excess land) while providing the owner with an existing strong and stable rental income. The property is anchored by Monk Office Supply ('Monk') who is an owner occupier. Monk will do a Seller lease back providing the Buyer with a strong cap rate / yield on the purchase (6% + cap rate). Alternatively, Monk can provide vacant possession of the Monk occupied space (18,563 SF of warehouse and 4,721 SF of office over 2 floors) with reasonable notice (lower warehouse occupied by Add2Cart is 4,457 SF). Further details are available upon executing the Non Disclosure Agreement found in the Supplements. (id:60626)
Nai Commercial (Victoria) Inc.
195 Second Concession Road
Princeton, Ontario
An investment combined with a lifestyle. This well-maintained 205 +/- acre farm features 175 +/- workable acres of sandy/sandy loam soil suitable for a wide range of crops, including grains, edible beans, tobacco, melons, cabbage, and ginseng (not previously grown). An irrigation pond services the field with two hookup points along the main laneway. The property includes a solid brick home built in 1985 with a full raised walkout basement and second kitchenideal for extended family or rental use. The home offers 3+1 bedrooms, 2+1 bathrooms and ample living space. Down the main driveway is a 112'x50' concrete floor shed with a 30'x36' shop insulated with heat and convertible into a cooler for crop storage. Behind the shop are living quarters with a bathroom, kitchen and living area, and an upstairs bathroom. Across the driveway is a 110'x50' concrete floor barn. To start plants, there is a 200'x40' greenhouse with water and a natural gas furnace. Scenic ponds and thoughtful landscaping add natural beauty to the outdoor area. Additional income potential with a separate 2-bedroom, 1-bathroom bunkhouse currently being rented. Excellent opportunity for farming, investment, or multi-generational living with revenue options. Serviced by natural gas and fibre optics are currently being installed. More photos and information are available. (id:60626)
Match Realty Inc.

