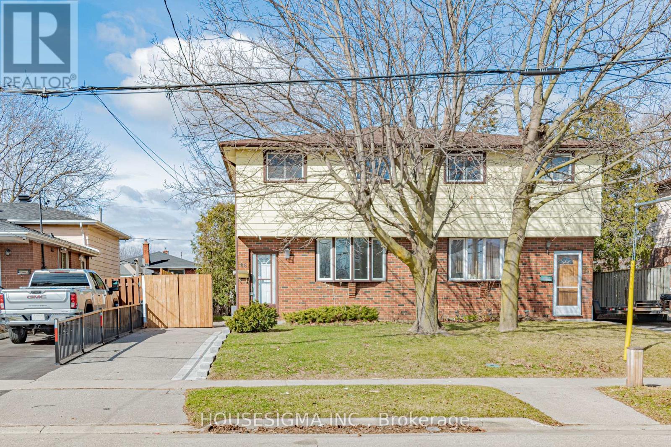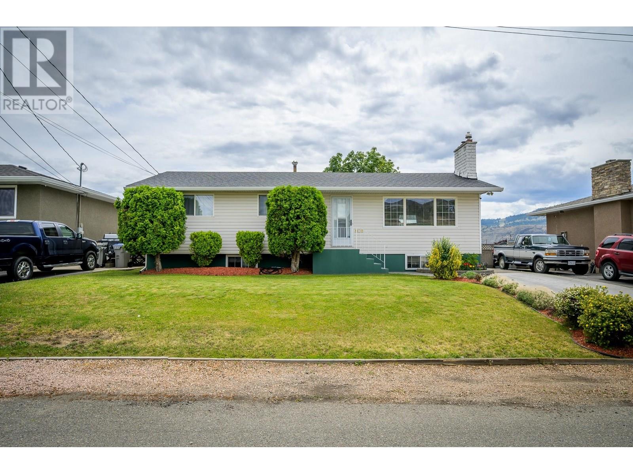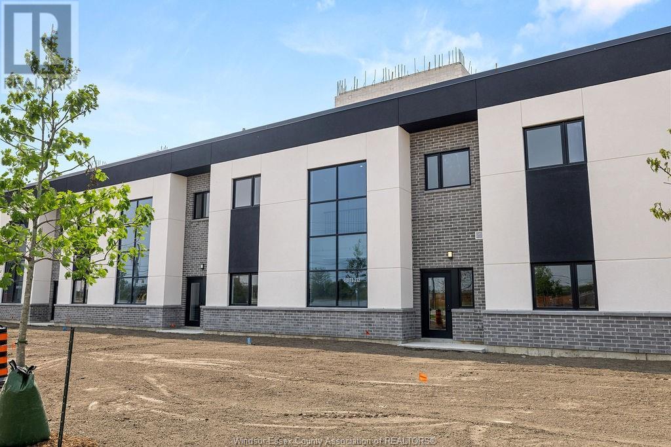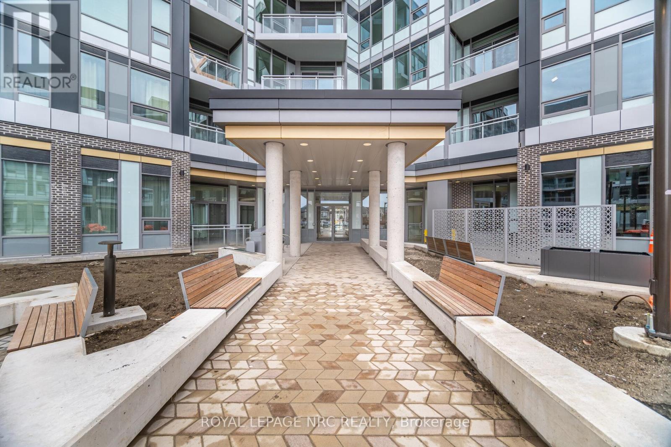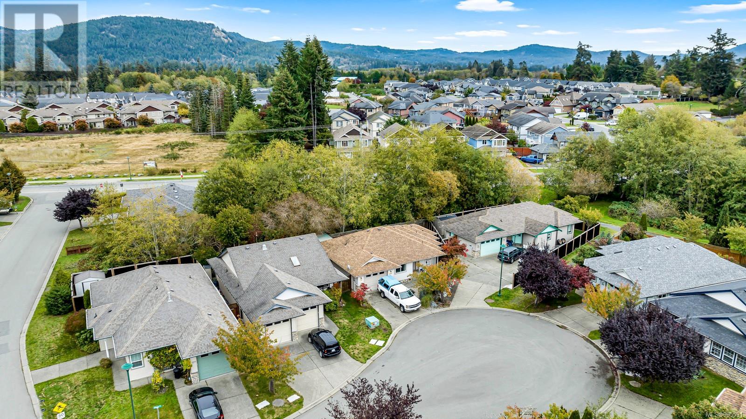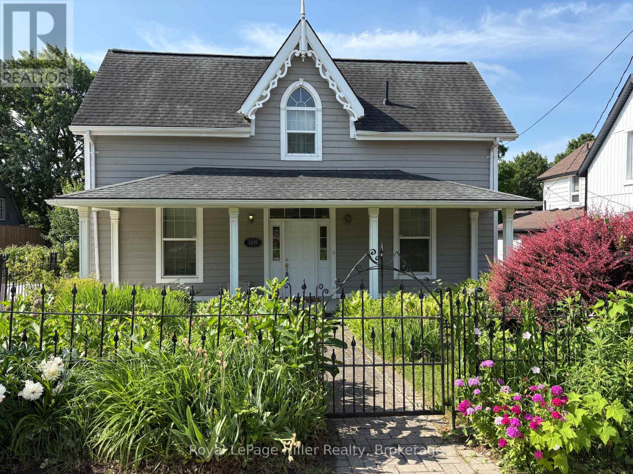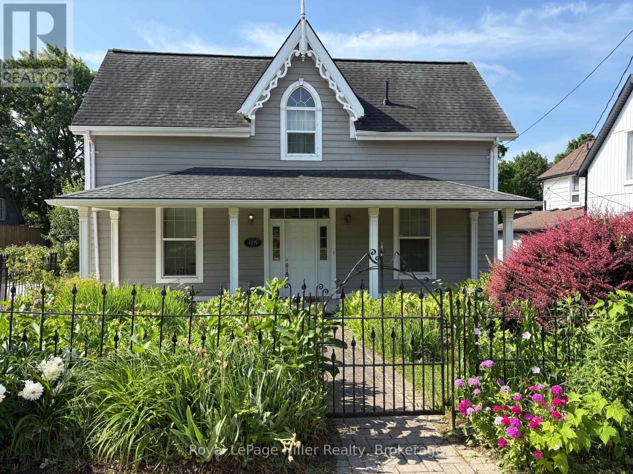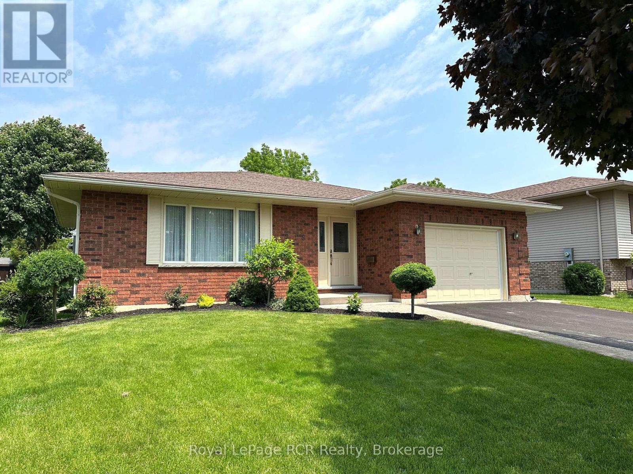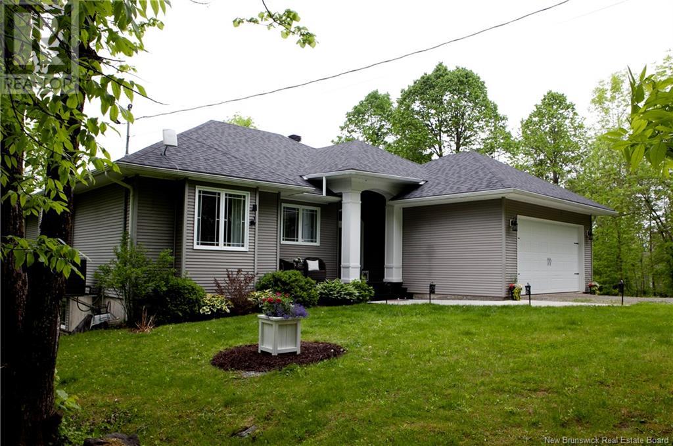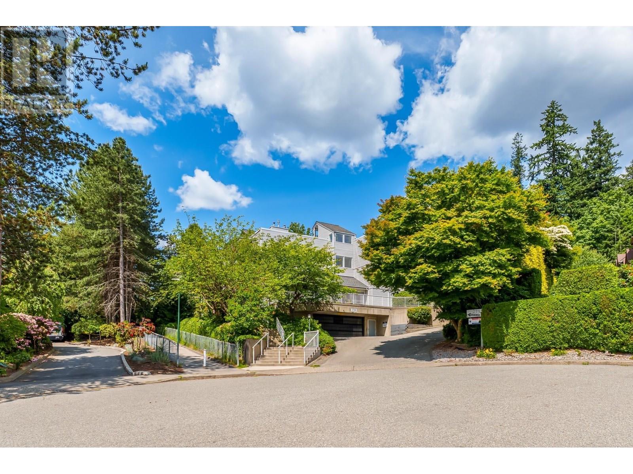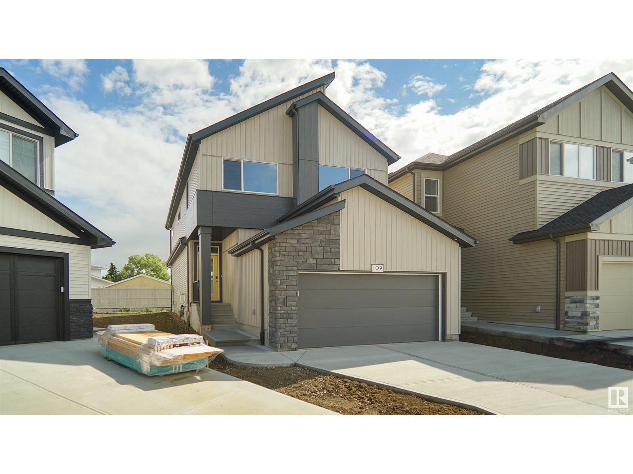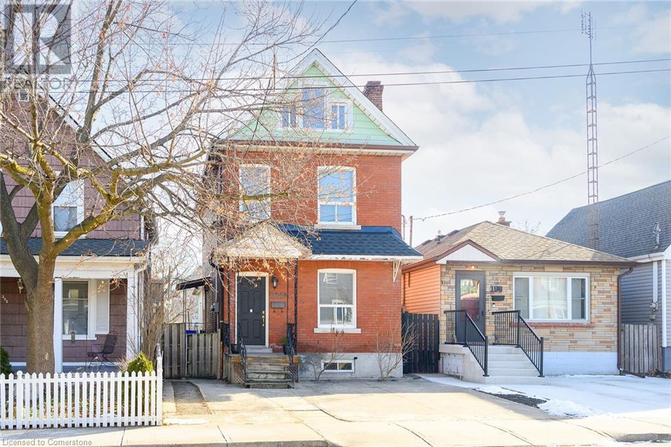66 Waverly Street S
Oshawa, Ontario
Welcome to 66 Waverly St S. a fantastic opportunity in a prime Oshawa location! This spacious home features 4 generously sized bedrooms on the second floor, perfect for growing families or those needing extra space for a home office or guest rooms. The main floor offers a convenient 2-piece powder room, ideal for guests and everyday use. Step into the unfinished basement with a separate entrance which has second-unit, income-producing potential. Whether you're thinking of creating an in-law suite or a legal basement apartment (buyer to verify zoning and requirements), the possibilities are endless. Enjoy the fully fenced backyard, perfect for kids, pets, or summer entertaining. This home is ideally located near the Oshawa Centre, a major transit hub, multiple schools, and only an 8-minute drive to the Oshawa GO Station, making commuting a breeze. For outdoor lovers, you're just minutes from Lakefront Park West, a scenic and family-friendly area offering walking trails, green space, and recreational amenities.Don't miss your chance to own a home with excellent future potential, great location, and space to grow. Whether you're a first-time buyer, investor, or multi-generational family, 66 Waverly St S is a must-see! FORCED AIR FURNACE AND CENTRAL AIR CONDITIONER WITH VENTILATION. ELECTRIC BASEBOARD HEATING CAN BE USED OR REMOVED. (id:60626)
Housesigma Inc.
40 Todd Crescent
Southgate, Ontario
Welcome to Your Future Home! This Beautiful, 2019 Built Detached Property with a Double Car Garage Sits on a Premium Oversized Lot in a Warm and Welcoming Neighborhood. With Its All-Brick Exterior and Impressive Curb Appeal, This Home Is Designed to Impress. The Main Floor Features a Bright, Open-Concept Layout with 9-Foot Ceilings, Upgraded Porcelain Tile Flooring, and a Modern Kitchen Equipped with Stainless Steel Appliances and a High-Efficiency Range Perfect for Everyday Living and Hosting Guests. Enjoy the Expansive Backyard Ideal for Family Gatherings, Outdoor Dining, or Simply Relaxing in the Sunshine. The Home Is Loaded with Smart Upgrades Including Sleek LED Lighting, a Smart Thermostat, and a Rough-In for an Electric Vehicle Charger in the Garage. Still Under Builder Warranty for Peace of Mind, This Home Offers Comfort, Style, and Long-Term Value. Conveniently Located Near Schools, Shopping, Medical Clinics and More. This Is the One You've Been Waiting For Make It Yours Before It's Gone! (id:60626)
RE/MAX Excellence Real Estate
44702 Vandell Drive, Sardis South
Chilliwack, British Columbia
Builders or Investors. A great investment to build on now or keep as a holding property. Just released for sale. Introductory pricing. When lifestyle and location are a priority, the Gore Brothers lots on Vandell Drive check all the boxes. These limited lots are walking distance to parks, Vedder River Rotary Trail, Vedder River fishing, Stitó:s Lá:lém TotÃ:lt: Elementary/Middle School, University of the Fraser Valley, and Garrison Crossing. The River's Edge area has seen a steady increase in property values being the most desirable community to raise a family or enjoy a well deserved retirement among nature. Live Life Optimally. BUILDER TERMS AVAILABLE. (id:60626)
Century 21 Creekside Realty (Luckakuck)
1233 - 35 Viking Lane
Toronto, Ontario
Sought After And Rarely Offered Corner Suite With A Great Balcony That Has Awesome Views Of The City Skyline- CN Tower, Lake Etc. Open Bright Layout With Split Bedrooms. The Amenities And Location Of The Building Cant Be Beat. 24 Hr Concierge, Indoor Pool, Hot Tub, Gym, Media Room/Theater, Party Room, Virtual Golf, Table Tennis, Guest Suites, Lots Of Visitor Parking, Steps To Kipling Station, TTC, Shopping, Highways, Airport. (id:60626)
RE/MAX All-Stars Realty Inc.
927 Cranbrook Place
Kamloops, British Columbia
This well-maintained 4-bedroom, 2-bathroom home offers an ideal blend of comfort and function, with 3 bedrooms conveniently located on the main floor and a fully finished basement featuring a large rec room, family room, additional bedroom, 3pc bathroom, laundry, and storage room. The main floor is bright and airy, with a spacious living room, dining area, and kitchen that are bathed in natural light. Step outside to an entertainer’s dream yard—beautifully landscaped with a flat layout, underground sprinklers, garden beds, and a covered 18’ deck that leads to a lower patio and hot tub area. There’s also a detached 10’ x 20’ shop and RV parking with laneway access. Extras include newer appliances, central A/C, central vacuum, updated vinyl windows, a 125 amp panel, and a 5-year-old roof. Located close to shopping, amenities, and elementary schools—this home truly has it all! (id:60626)
Royal LePage Westwin Realty
4400 Laurier Parkway Unit# 212
Lasalle, Ontario
FOR SALE OR LEASE-BRAND NEW LOFT STYLE TOWNHOUSE IN FANTASTIC LASALLE LOCATION. 2 BDRM+DEN/FAM RM, 2 BTH, COVERED PARKING W/1ST FLOOR & 2ND STOREY ENTRANCES TO DECK AREA STEPS FROM NEW FITNESS CENTRE, SAUNA, YOGA STUDIO & LARGE PARTY ROOM. ASK L/S ABOUT DOWN PAYMENT INCENTIVE ON PURCHASE. (id:60626)
Deerbrook Realty Inc.
541 - 2501 Saw Whet Boulevard
Oakville, Ontario
Discover Unmatched Luxury in Glen Abbey! Step into this exquisite 1+1 bedroom, 2-bath condo, perfectly situated in Oakville's prestigious Glen Abbey neighborhood. Located on the 5th floor, this 643 sq. ft. residence offers an additional 93 sq. ft. of private balcony space, ideal for unwinding after a busy day. The condo is elegantly appointed with high-end finishes, smart technology, and stylish upgrades, including tiled backsplashes in both bathrooms, and a sleek kitchen island with quartz countertops crafted for modern living and elegance. Nestled within the exclusive Saw Whet Condos, this 6-story mid-rise boasts world-class amenities such as a breathtaking rooftop terrace, a state-of-the-art fitness center, a serene yoga studio, co-working lounges, and vibrant party room for an ideal entertaining space. Its prime location offers easy access to scenic parklands, top-rated schools, Bronte GO station, and major highways, providing the perfect balance of modern convenience and tranquil surroundings. Additional features include: Electric Car Rental available on-site for eco-friendly transportation, 1Valet App for seamless property management and communication, allowing you to book your moving corridor, elevator, amenities, and manage guest access, 24/7 Concierge service for your convenience, and a Pet Wash Station to keep your furry friends clean. Experience the perfect blend of luxury and convenience-schedule your private tour today and discover all that this exceptional condo has to offer! (id:60626)
Royal LePage NRC Realty
2273 Pond Pl
Sooke, British Columbia
OPEN HUOSE SUNDAY 2 TO 4 PM. EXTRA WELL-PRICED & READY FOR YOUR PERSONAL TOUCH! This well-located 2-bedroom rancher sits on a peaceful cul-de-sac and is vacant, clean, and ready for a new owner to bring out its full potential. Whether you're downsizing, retiring, or stepping into the market for the first time, this home offers outstanding value with solid bones and great features—all just waiting for a little refresh. Inside, you’ll find cherry hardwood floors, wide doorways, and a spacious primary suite with an easy, no-step shower—ideal for accessibility and comfort. The open-plan living area includes a cozy gas fireplace, a bright kitchen and dining space, and sliding doors leading to a private, wheelchair-accessible deck and fully fenced backyard—perfect for relaxing or entertaining once you’ve made it your own. There’s also a large crawlspace with interior access, a separate laundry room, built-in vacuum system, and underground sprinklers. A generous shed sits on the entertainment-sized back deck , offering storage or workshop possibilities. There's room to garden, and the raspberries are already coming in! Located within easy walking distance to shops, schools, services, a dog park, and paved walking trails, this home offers an unbeatable lifestyle location with true potential. With a bit of paint and a few minor updates, you’ll gain equity quickly and make it truly yours. The market is on the move—don’t wait to grab this rare opportunity in a fantastic neighborhood! This home offers comfort, convenience, and huge potential in a friendly, walkable neighborhood. The original strata subdivision was established to facilitate shared use of an on-site sewage treatment facility located on common property. Following the extension of municipal sewer services to the area, the developer decommissioned the treatment plant, removed the common property from the strata plan, and ceased collecting strata fees. However, the strata corporation was not formally dissolved. (id:60626)
Pemberton Holmes - Sooke
Pemberton Holmes - Westshore
2215 Line 34 Line
Perth East, Ontario
Discover the perfect work-from-home or business opportunity in the peaceful village of Shakespeare. This charming century home is ideally situated on the main highway between Stratford and Kitchener, offering potential business traffic along this busy corridor. Featuring lovely wood flooring, an updated kitchen, and a renovated 3-piece main bathroom, this home is designed for comfort and functionality. The main floor also includes a spacious laundry and storage room, while the second floor offers two bedrooms and a 2-piece bath. A bright sunroom with a separate entrance enhances the homes versatility. Relax on the inviting front porch, perfect for enjoying the bustle of the touristy village. The newer concrete driveway provides ample parking for up to six vehicles. This home would be ideal for a professional office, hair salon, esthetician services, flower/food market stand or bakery. Don't miss this exceptional opportunity, schedule your private viewing today! (id:60626)
Royal LePage Hiller Realty
2215 Line 34 Line
Perth East, Ontario
Discover the perfect work-from-home or business opportunity in the peaceful village of Shakespeare. Zoned C1, it is ideal for a home based business. This charming century home is ideally situated on the main highway between Stratford and Kitchener, offering potential business traffic along this busy corridor. Featuring lovely wood flooring, an updated kitchen, and a renovated 3-piece main bathroom, this home is designed for comfort and functionality. The main floor also includes a spacious laundry and storage room, while the second floor offers two bedrooms and a 2-piece bath. A bright sunroom/mudroom with a separate entrance enhances the homes versatility. Relax on the inviting front porch, perfect for enjoying the bustle of the touristy village. The newer concrete driveway provides ample parking for up to six vehicles. This home would be ideal for a professional office, bakery, hair salon, esthetician services, or flower/food market stand. Don't miss this exceptional opportunity, schedule your private viewing today! (id:60626)
Royal LePage Hiller Realty
218 4th Street Crescent
Hanover, Ontario
Immaculte and well cared for family bungalow located in one of Hanovers most desirable subdivisions. Welcome to 218 4th St Crescent. Built in 1992 by a local builder, this 5-bedroom, 3-bath home has been lovingly maintained for 30 years. As you enter through the front door you are greeted with gleaming hardwood floors, large foyer with interior entrance to your garage on the right, spacious family room with big picture window, formal dining room, eat-in kitchen and an extra space between the dining room and kitchen to make it anything you wish for! On the upper level you will find 4 bedrooms, a 4pc bath and a 3pc ensuite located in your primary bedroom. There is also a bonus space that would be great for your home office or den and has a French door to walk out to your rear deck. Head down to the lower level to find a rec-room with a 3pc bath, 5th bedroom, laundry, plenty of storage space and a workshop with a walk-up to your rear yard. The property is landscaped with plenty of perennials throughout. This neighbourhood is within walking distance to restaurants, Hanover Race Way/P&H Centre and Food Basics. There is also a newly updated Optimist Park on the other side of the Crescent, so great for the kids! You need to check out this amazing home and see how great this neighbourhood really is! Call your Realtor and book your private showing today. (id:60626)
Royal LePage Rcr Realty
26 Apple Blossom Trail
Hampton, New Brunswick
STILL AVAILABLE.. Fall in love with this custom built home ,only 5 years old ,the moment you step onto the inviting wraparound covered front verandah! Designed with versatility in mind, the layout suits a range of lifestyles from active couples & families to retirees. High quality ,low maintenance and energy efficient with low electrical costs including heat and air conditioning at $1800. a year!! main floor primary suite offers privacy, while the loft upstairs features 2 additional bedrooms & bathroom with tile shower. ! Oversized driveway with 24x26 attached garage plus direct access to a 3rd garage . Timeless elegance with 9 ft tray ceilings, tall windows & a warm, open concept great room anchored with fireplace shared with the stunning gourmet kitchen. The island features authentic wood block counter, built in propane stove; a well organized walk-in pantry plus a stylish coffee/bar with glass front cabinetry & 2 wine fridges. Primary suite is expansive, featuring a luxurious ensuite with a freestanding tub, large glass & tile shower, double vanity & walk-in closet. Additional features include a powder room, main floor laundry & fully ducted heat pump system to give air conditioning as well . Enjoy outdoor living on the back deck that is ideal for alfresco dining, quiet & private to enjoy sunsets , wired for a hot tub plus a fenced dog run! Ideal location in the center of Hampton to walk /bike and explore.. ! High value in this property and its immaculate! (id:60626)
RE/MAX Professionals
5189 105 Route
Grafton, New Brunswick
Enjoy breathtaking river views from both levels of this beautifully designed waterfront ranch. A graceful arched entry welcomes you into a bright, open-concept living space with a wall of windows that frame the Saint John River. The main level features a spacious living room, an elegant dining area perfect for entertaining, and a gourmet kitchen by Avondale Kitchencomplete with ample counter space, versatile seating, and stylish lighting. The private primary suite includes direct access to the sun deck, a generous walk-in closet, and a spa-like ensuite with an air jet tub. Two additional bedrooms and a full bath with a walk-in shower complete the main floor. Convenience meets function with a main-level laundry room and an angled deck overlooking the river. The walk-out basement offers a large family room, screened-in patio with peaceful views, and space to add additional bedrooms. Bonus: cold room ideal for wine and preserves. Outside, enjoy river access via a private deck and a second shaded seating areaperfect for relaxing in nature. (id:60626)
Century 21 All Seasons Realty
21 Villella Road
Dunnville, Ontario
Charming bungalow with stunning Lake Erie views. Sitting on a rare double lot with 152 ft of frontage, this property offers endless possibilities. The expansive lot/backyard provides the perfect canvas to create an incredible outdoor oasis. Large lot allows for potential to expand the home, add a guest suite, or reimagine the lot entirely. Excellent opportunity for short-term rental or a private lakeside getaway. Attached garage for added convenience. Full of potential — customize with your personal touches and maximize its value. Amazing location near Hippos Marina, Byng Island Park, campgrounds, parks, and more. Breakwall has been completed. (id:60626)
RE/MAX Escarpment Realty Inc.
1099 Horizon Drive
Kingston, Ontario
Welcome to 1099 Horizon Drive in the young and vibrant community of Woodhaven! This 3 bedroom, 2.5 bath end unit Tamarack Cambridge model features many upgrades including hardwood in the principle rooms, on the stairs to the second floor and all the bedrooms, with tile in the wet area, extra pot lights and some features of the ensuite bath. The open concept main floor provides plenty of space for entertaining family and friends. The kitchen features a breakfast bar, walk-in pantry and stone countertops. Enjoy a quiet evening sitting in front of the gas fireplace in the living room. Access to the back yard is through patio doors off the eating area. The second floor has a large primary bedroom with 4 piece ensuite and walk-in closet. Bonus: the laundry room is conveniently located on the 2nd floor! Two other well sized bedrooms and a full bath complete the 2nd floor. The finished rec-room in the basement is perfect for family film nights! Another great feature of this home is the rear yard backs onto a ravine, so no direct rear neighbours! This home is now ready for new owners and new memories! (id:60626)
Royal LePage Proalliance Realty
404 2733 Atlin Place
Coquitlam, British Columbia
Welcome home to Atlin Court - Condo living that seriously feels like a house! A hidden gem on a quiet cul-de-sac in the scenic Riverview Heights, Coquitlam. TOP floor 2 bed 2 bath suite offering house-size space in every room. HUGE living room & dining room area with dramatic vaulted ceilings, that opens up to a private balcony. Large updated kitchen with new stainless steel appliances. A HUGE primary bedroom with a big ensuite bath and another bedroom on the other side of the suite. All just a few of the impressive features of this fabulous home. The beautiful courtyard/garden gives a townhome feel to this well-run building. Quick access to major routes and highways, walking distance to Austin Station with Save-on, Starbucks, restaurants. shops & parks. Come see ~ don´t miss this beauty! (id:60626)
Royal LePage West Real Estate Services
102 - 2055 Appleby Line
Burlington, Ontario
Truly one of a kind this upgraded, west-facing 2 bed, 2 bath ground floor unit in Burlingtons sought-after Orchard Uptown comes with two deeded private underground parking spots, free bonus resident-only surface parking directly outside the unit, plus access to ample guest parking. Inside, enjoy a spacious open-concept layout with quartz countertops, undercabinet lighting, soft-close drawers, and a massive eat-in breakfast bar, all tied together with wide plank luxury vinyl flooring that flows seamlessly throughout no carpet anywhere. The bright living area opens onto peaceful green views, and the primary bedroom overlooks a tranquil parquette and features a beautifully renovated ensuite with a custom-tiled shower, while the second bedroom is perfect as a guest room or a super bright office space. Beyond the unit itself, residents enjoy a full suite of amenities including a brand new sauna (installed May 2025), fitness centre, underground car wash with vacuum, an enlarged storage locker, and a rentable party room with a full kitchen, BBQ patio, and big screen TV ideal for entertaining up to 60 guests. The complex is beautifully landscaped with dedicated pet relief areas, dog bag stations, and backs directly onto a family-friendly park with easy access for dog walking or outdoor play. All this just 1km from Bronte Creek Provincial Park and minutes from major retailers like Fortinos, Walmart, Winners, Metro, and dozens of restaurants and cafes. With quick access to the QEW, 403, 407, public transit, top-rated schools, and scenic trails, this location blends natural beauty, everyday convenience, and upgraded living truly a rare opportunity! (id:60626)
RE/MAX Niagara Realty Ltd
21 Villella Road
Haldimand, Ontario
Charming bungalow with stunning Lake Erie views. Sitting on a rare double lot with 152 ft of frontage, this property offers endless possibilities. The expansive lot/backyard provides the perfect canvas to create an incredible outdoor oasis.Large lot allows for potential to expand the home, add a guest suite, or reimagine the lot entirely. Excellent opportunity for short-term rental or a private lakeside getaway. Attached garage for added convenience. Full of potential customize with your personal touches and maximize its value. Amazing location near Hippos Marina, Byng Island Park, campgrounds, parks, and more. Breakwall has been completed. (id:60626)
RE/MAX Escarpment Realty Inc.
8 Shannon Street
Brantford, Ontario
Welcome Home! This spacious detached bungalow boasts 3+1 bedrooms and 2 bathrooms with a beautiful backyard and is located in a quiet, family-friendly neighbourhood of West Brant. Move-in ready, with many updates to offer peace of mind. You will be greeted with a lovely front entrance into the main floor which features a bright open-concept living room and dining room, then sections off into the living quarters offering 3 bedrooms and a full bathroom. The large eat-in kitchen is bright with ample cupboard and cook prep space and has patio doors looking out with easy access to the backyard patio and pool. Downstairs includes an updated rec room with notable features such as a bar that could also function as a workspace area which flows nicely into a game area that currently hosts a pool table and seating area complete with stone feature wall and lighted display spaces. Also included in the lower level is a fourth bedroom, second bathroom, and a generously sized utility/laundry space with updated furnace and tankless water softener (both owned). The stunning fully fenced backyard is complete with hardscaping, large patio area and a heated salt water pool. There is also hydro available around the property and a great outdoor hangout/storage space. Inside and out, there is plenty of room for hosting family and friends and lots of areas to enjoy. The attached garage with inside and outside entry offers added convenience as well. Major recent upgrades include: A/C, Furnace, Metal Roof and Heated Pool. Nearby to local amenities including many schools, recreational facilities, parks, library, arena, restaurants, and more. Whether you're a first-time buyer, growing family, or downsizing, this property checks all the boxes. (id:60626)
RE/MAX Twin City Realty Inc.
14 Lowrie Crescent
Tillsonburg, Ontario
This well kept ranch style home on a rare oversized and beautifully landscaped lot is perfect for anyone wanting a home in town, close to amenities but having a country feel given the abundant extra green space. This home features a traditional floor plan with a spacious combined living / dining room / kitchen, 3 main floor bedrooms and a 4-pc bath. The cozy large basement family room features a wall to wall stone backdrop containing your gas fireplace, an office area, a laundry room and a second 3-pc shower bathroom. A very large workshop is a great amenity for any combination of project crafters. The home is nestled on the nicest lot on the street being both extra large and lovingly landscaped. The rear fenced yard boasts a well built custom shed equipped with its own dedicated power and a humidity controlled greenhouse. A recently added spacious concrete patio will be most inviting to family and friends to accommodate larger gatherings, while your front porch will be a comfortable space for morning coffees or enjoying evening sunsets. The attached 1.5 garage is oversized permitting additional storage or workspace. There is also parking for 6 additional vehicles on your double wide, well maintained driveway. A new roof was installed in 2023. Just a 10 minute walk to Westfield Public school and 2 minute walk to a public playground, and just a short drive to most other amenities. Tillsonburg is ranked one of "Canada's Top 25 Communities to Live and Work Remotely (Macleans 2021 Best Communities) (id:60626)
RE/MAX Tri-County Realty Inc Brokerage
44291 Bayview Road
Mission, British Columbia
Discover the perfect blend of tranquility and convenience in this charming 2137sqft, 3-bedroom, 2-bathroom home on a quiet no-through street. Enjoy breathtaking views of Harrison Bay and the luxury of being just a short two-block walk from picturesque Lake Errock. Amazing recreational property or full time residency = possibilities are endless! This home features a walk-out 1-bedroom basement suite, ideal for guests or rental potential. The spacious, fully fenced yard offers privacy and plenty of room to relax or entertain. Plus, with ample parking, there's space for all your vehicles and toys. (id:60626)
RE/MAX Nyda Realty Inc.
71 Baron
Grand-Barachois, New Brunswick
Welcome to 71 Rue Baron, Grand-Barachois. This luxurious new build construction sits in a new subdivision and has much to offer! The main level features an open concept, kitchen, dining room & living room area, the kitchen is spacious, featuring its own kitchen island along side quartz countertops. From here you will be able to access your full bathroom along side 2 bedrooms! This level is completed with plenty of storage areas, a landry room, a large primary bedrooms for a total of 3 bedrooms, walk-in closet and a 4 piece ensuite with custom tiled shower! The attached garage is perfect for storing cars, ATV's, snowmobiles or use as a workshop / storage. Both ATV and snowmobile trails in the area. Located in the community of Grand-Barachois In proximity to local restaurants, convenience stores, grocery stores, banks, schools, community centres, clinics, pharmacies and much more! Plenty of local wharfs giving you the possibility to boat, canoe, jetski or kayak all within the area. Roughly 25 minutes to Moncton, this spot makes it quick and easy to access a major city and access major retail brands such as Costco. 10 minutes to Shediac where you will find a wide variety of tourist attractions and summer spots! This property also features access! Paved and landscaping included! Ideal spot to raise a family or enjoy retirement! *SAMPLE PICTURES* For more information, please call, text or email (id:60626)
Exit Realty Associates
109 Elsinore Pl Nw
Edmonton, Alberta
Welcome to the Entertain Impression 24 by award winning Cantiro Homes! At 2182 sq ft, this gorgeous home ensure an unforgettable experience for your guests as you are a host that believes in putting your best foot forward. Elevate your hosting game by checking off every little detail, from the oversized kitchen island, large dedicated dining space, and main floor flex area or ‘cantina’ that can be used as a bar or wine collection room. Upstairs, your guests can roam and relax in the recreation room or a fun place for the kids to have a party of their own. The primary offers the ideal space for relaxing and recharging with a luxurious ensuite including soaker tub and dual vanity sinks. Rounding out the upstairs are 2 more bedrooms and dedicated laundry room. Additional features include electric fireplace, shade color board, glass rail, Modern elevation.*photos are for representation only. Colours and finishing may vary* (id:60626)
Royal LePage Arteam Realty
200 Kensington Avenue N
Hamilton, Ontario
Solid brick 3 bedroom beauty in the sought after crown point area. Spacious open concept living with updates throughout. Separate hydro meters for potential extra income. Gas fireplace in master bedroom, fenced in yard & 2 car parking. Flexible closing. Move in & enjoy! RSA. (id:60626)
Royal LePage State Realty Inc.

