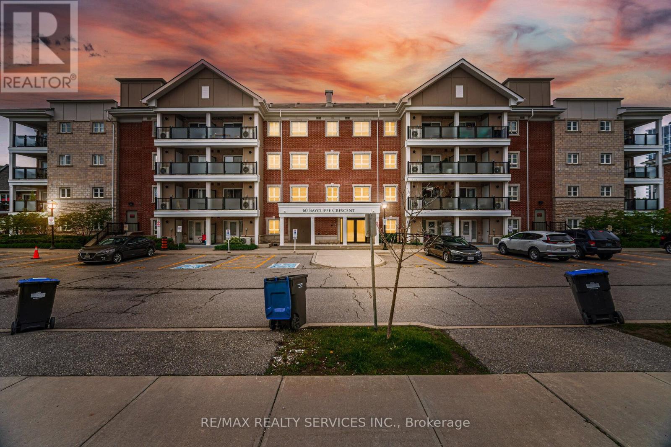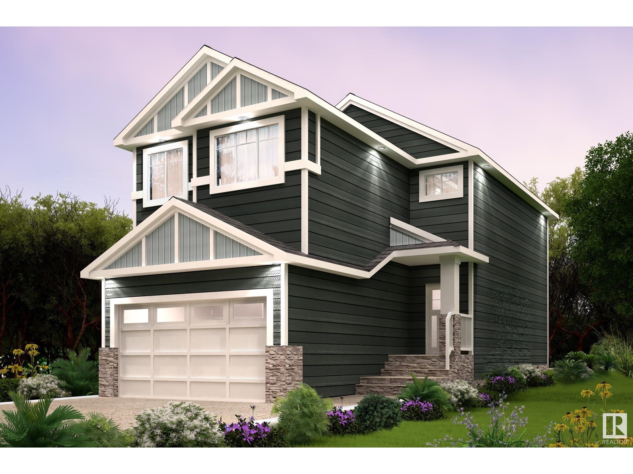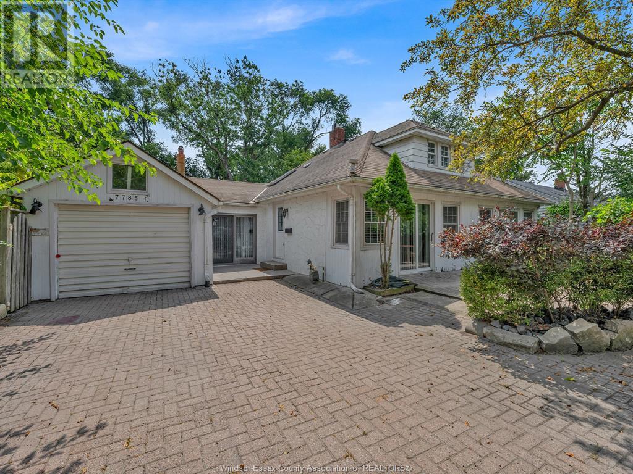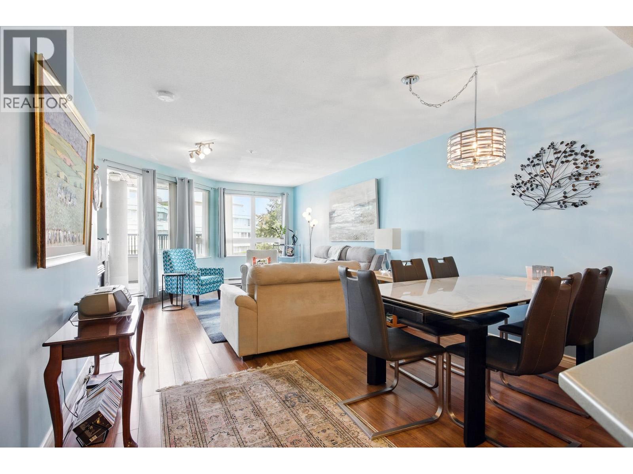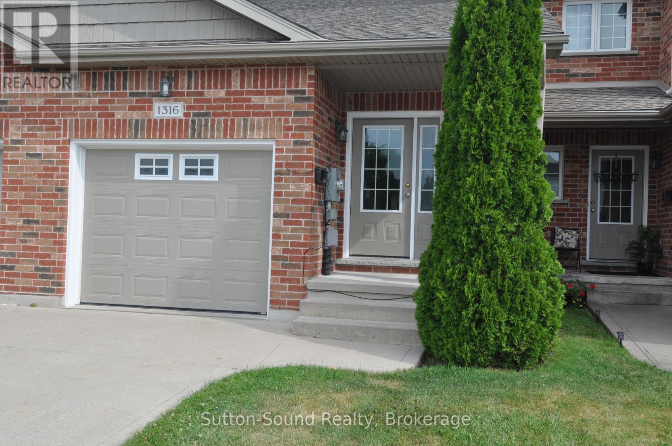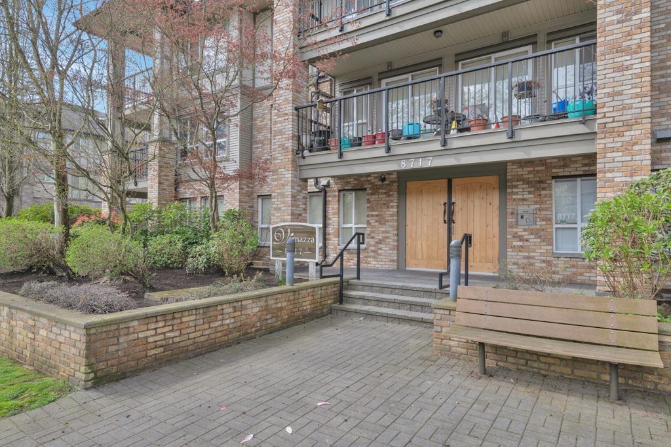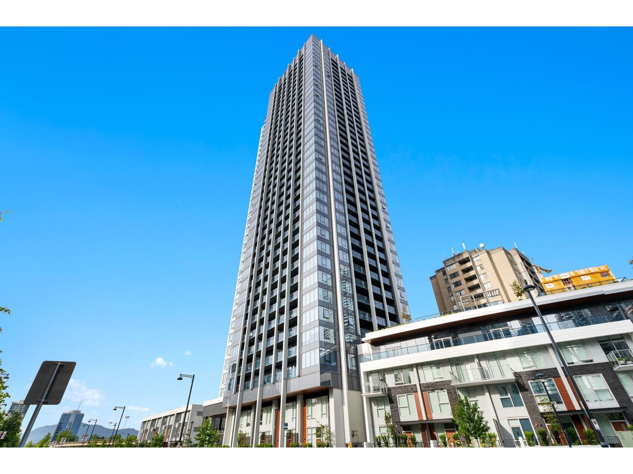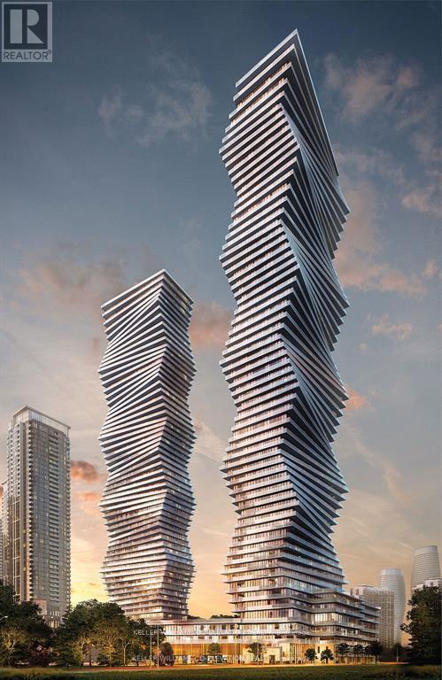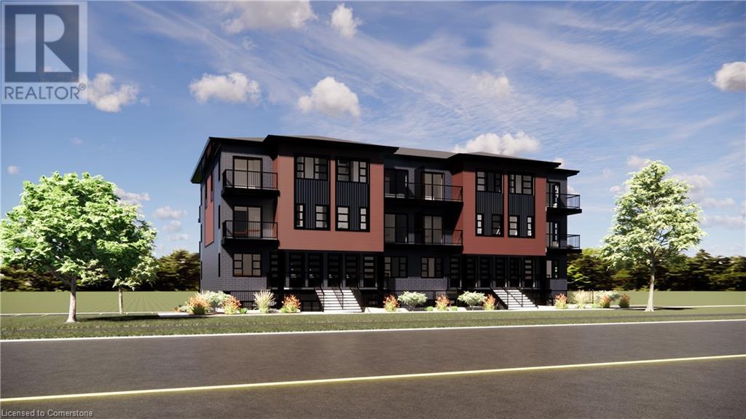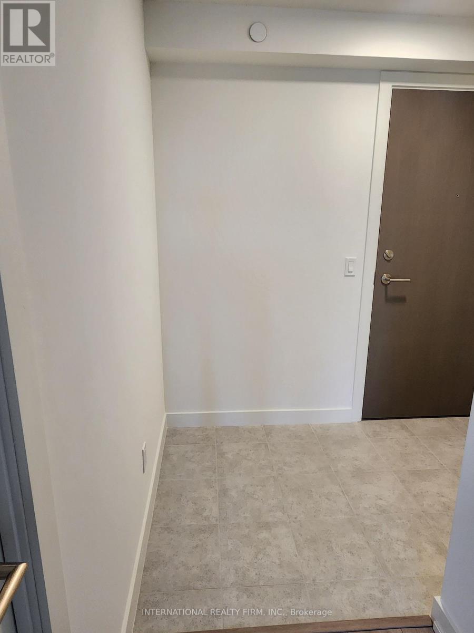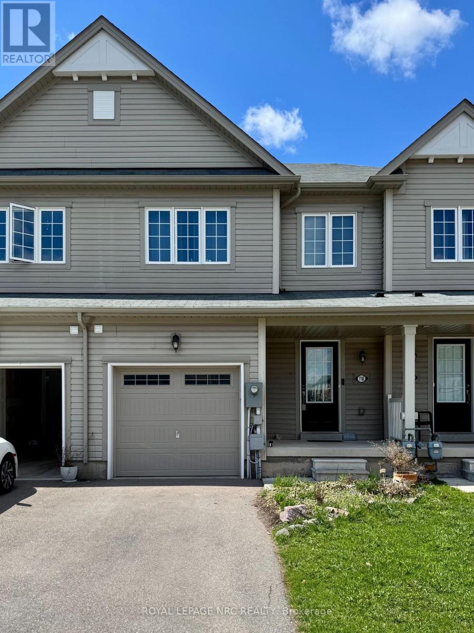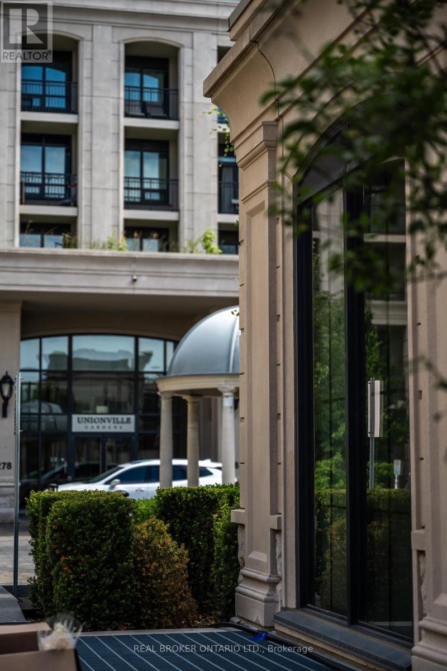7 Somervale Place Sw
Calgary, Alberta
Welcome to this Charming 2-bedroom + loft home in a quiet cul-de-sac in Somerset! Nestled behind mature evergreens for added privacy & curb appeal, this inviting two-storey offers over 1370sq ft above grade, a thoughtfully designed layout & room to grow with an unfinished basement. Step inside to a bright, open living space with large windows that fill the room with natural light. The spacious front living room flows into the dining area, while the kitchen offers plenty of cabinet space, classic white appliances & sliding doors to the backyard deck—perfect for summer BBQs & morning coffee. A 2-piece powder room completes the main floor. Upstairs, you’ll find two generously sized bedrooms with large closets & a shared 4-piece bath. From the primary bedroom, a set of stairs leads up to a unique loft space—ideal as a home office, yoga retreat, or cozy reading nook—plus a open-to-below view of the primary bedroom. The basement is unfinished, offering endless potential for future development. Brand new garage, new roof and new siding. Located in the sought-after community of Somerset, you’ll love the easy access to parks, pathways, top-rated schools, shopping, dining & the Somerset-Bridlewood LRT station—making commuting a breeze. With a family-friendly vibe, mature trees, and close proximity to the YMCA & Shawnessy amenities, this home is the perfect blend of comfort, convenience & community. (id:60626)
Century 21 Bamber Realty Ltd.
301 - 60 Baycliffe Crescent
Brampton, Ontario
Absolutely Beautiful! Tastefully Decorated With Lots Of $$$ Spent On Upgrades! One Of The Best Units In The Complex! The Samba By Mattamy Homes, 939 Sq.Ft. In Beautifully Mount Pleasant Village! Steps To Mount Pleasant Go Station! Perfect For First Time Buyers Or Investors! Upgraded Kitchen Cabinets, Baseboards, Hardwood Flooring, Stainless Appliances And Granite Counter Tops! Pet Friendly Complex! Show With Pride....Shows 10++ (id:60626)
RE/MAX Realty Services Inc.
3 Cumberland Street
Prince Edward County, Ontario
Located on a quiet street within walking distance to all the wonderful restaurants and shops in downtown Picton, this immaculately maintained raised bungalow features 3 bedrooms, 2 full bathrooms that have been recently renovated, newly updated kitchen, good sized family room and partially finished basement that has walkout access to the attached garage. Sliding patio doors off the dining room lead you to a large deck with gazebo. Primary bedroom has a cheater door to give access to the main floor bathroom. New heat pump was installed 2 years ago and many of the windows have been replaced. Lower level has in-law suite potential. Don't miss out on this one! (id:60626)
RE/MAX Quinte Ltd.
238 Crown Crescent
North Bay, Ontario
Tucked away on an quiet crescent, this impeccably upgraded 4-level side split offers refined living in desirable Birchhaven. Set on a beautifully landscaped, level lot, the home boasts exceptional curb appeal with a premium interlock double-wide driveway and manicured grounds. Step inside to discover a thoughtfully renovated interior with high-end finishes and stylish updates throughout. The main floor welcomes you with a sophisticated foyer, a chic 3-piece bath, a convenient closet, and direct interior access to the garage. The second level opens to a luxurious, open-concept living and dining space anchored by a fully redesigned eat-in kitchen. Featuring a generous center island, custom cabinetry, a walk-in pantry, and upgraded fixtures, the kitchen is perfect for both gourmet cooking and entertaining. Patio doors extend to a spacious elevated deck overlooking the private, fenced backyard complete with a patio area and garden shed. Upstairs, the oversized primary bedroom impresses with double closets and proximity to a spa-inspired 4-piece bath with a separate soaker tub and glass shower ideal for unwinding in comfort. The finished lower level expands the living space with a warm and inviting rec room, highlighted by a sleek electric fireplace, a third bedroom, laundry room, and mechanical space all finished to a high standard. This home has been extensively upgraded with modern lighting, flooring, and fixtures that elevate every space. And the Gas furnace, Central Air and Hot water on Demand are owned, not rented! (id:60626)
Coldwell Banker-Peter Minogue R.e.
76 Sunhurst Road Se
Calgary, Alberta
Welcome to this 100% turnkey home - a beautifully upgraded 4-bedroom, 3-bathroom bungalow with NEW WINDOWS, a NEWER METAL ROOF (installed in the last 2-3 years-they last 40-70 years and are highly resistant to hail, wind, snow and fire), NEW FURNACE, NEW WATER TANK, and a high-efficiency heat/AC pump (2024). Truly move-in ready, this home is perfect for families, investors, or downsizers looking for comfort, convenience, and low-maintenance living. Inside, you’ll find a functional layout with thoughtful updates, including a brand-NEW FRIDGE (Jan 2025), NEW MICROWAVE HOOD FAN, and tastefully upgraded bathrooms. This is a no-pets, no-smoke property. Major system upgrades include a NEW ELECTRICAL PANEL installed in September 2023, UPDATED copper PLUMBING for laundry connections, and a NEW WINDOW WELL with an EGRESS basement window added in February 2024. Enjoy cool summers and warm winters with the new heat pump system - a great alternative to traditional air conditioning. The home features a no-maintenance stucco exterior and a gorgeous front yard garden. The backyard is private and low maintenance. Off the master bedroom, a private oasis awaits, perfect for morning coffee or evening relaxation. The basement includes a bedroom, bathroom, laundry room, storage, and a large amount of space ideal for teens or extended family. There is also RV parking or a perfect space for a future double detached garage, offering flexibility for your needs. This home is truly perfect - nothing needs to be done. Save your renovation budget and start living steps from the Sundance lake and Fish Creek Park. Whether you're looking for a family home or an investment opportunity, this property checks every box. Live next to nature, walk to the Sundance lake and that stunning beach, the tennis courts, (7 min walk!!) enjoy the peaceful lifestyle, and move in just in time to enjoy summer at the lake! Living in Lake Sundance means enjoying exclusive year-round access to a stunning private lake an d resort-style amenities. In the summer, residents can relax on the sandy beach, swim in the clear lake, or enjoy paddleboarding, kayaking, canoeing, and pedal boating. There are also beach volleyball and tennis courts, shaded picnic areas with BBQs, and playgrounds for the kids. In the winter, the lake transforms into a winter wonderland with maintained skating rinks, hockey areas, tobogganing, and even ice fishing. The community also offers a clubhouse for private events and hosts a variety of family-friendly programs and seasonal celebrations throughout the year. With something for everyone, Lake Sundance offers a truly unbeatable lifestyle in Calgary. Book a showing today and view our 3D Virtual Tour! (id:60626)
Cir Realty
316 27 St Sw
Edmonton, Alberta
Surrounded by natural beauty, Alces has endless paved walking trails, community park spaces and is close to countless amenities. Perfect for modern living and outdoor lovers. The Brattle-Z home features 3 bedrooms, 2.5 bathrooms and an expansive walk-in closet in the master bedroom. Enjoy extra living space on the main floor with the laundry room on the second floor. The 9-foot ceilings and quartz countertops throughout blends style and functionality for your family to build endless memories **PLEASE NOTE** PICTURES ARE OF SIMILAR HOME; ACTUAL HOME, PLANS, FIXTURES, AND FINISHES MAY VARY AND ARE SUBJECT TO AVAILABILITY/CHANGES WITHOUT NOTICE. COMPLETION ESTIMATED JUL-OCT 2025. (id:60626)
Century 21 All Stars Realty Ltd
913 - 238 Besserer Street
Ottawa, Ontario
This luxurious 2 bed, 2 bath corner unit condo in the heart of Downtown Ottawa offers a stylish and convenient lifestyle. Bright and modern open concept layout with quality finishes throughout including hardwood floors, granite countertops, and stainless steel appliances. Floor-to-ceiling windows in every room provide spectacular panoramic views of the city. This spacious unit offers two generously sized bedrooms, a full bath, a 3-piece ensuite in the primary, a private balcony, and convenient in-unit laundry. Enjoy walking to restaurants, cafes, ByWard Market, Rideau Centre, Rideau Canal, LRT Rideau Station & Ottawa U. Fantastic amenities including a storage locker, one underground parking spot, exercise room, indoor pool and sauna. (id:60626)
Engel & Volkers Ottawa
7785 Riverside Drive East
Windsor, Ontario
Located in one of Windsor's most desirable neighborhoods, this one of a kind 4-bedroom, 2-bathroom home is nestled just steps from the scenic waterfront- an ideal setting for outdoor enthusiasts and families alike. With spacious and flexible layout design, the main floor offers a warm and inviting living room featuring a cozy wood-burning fireplace, along with two versatile flex rooms- perfect for a home office, playroom, or guest space with another fireplace. Step outside to enjoy the beautifully landscaped front and backyard, complete with multiple patio areas ideal for entertaining or relaxing in your private outdoor retreat. The functional layout is move-in ready and waiting for your personal touch. Also featuring brand new AC unit (2025) This home is close to top-rated schools, scenic parks, shopping, trails, water access and more. Don't miss your chance to live in this tranquil, sought-after riverside location. NOTES: Seller willing to sell some of the furniture in the home. Furnace 2015. (id:60626)
Pinnacle Plus Realty Ltd.
366 Indian Trail
Asphodel-Norwood, Ontario
Welcome to 366 Indian Trail - A Beautiful Home in the Waterfront Community of Asphodel Heights. Step inside to a bright and inviting open-concept layout featuring a spacious living room, kitchen, and dining area with soaring pine cathedral ceilings. The main level includes two generously sized bedrooms and a full four-piece bathroom. From the dining area, walk out to the large deck overlooking the stunning waters of Rice Lake, perfect for hosting summer barbecues or pool parties, with a hot tub and above-ground pool creating the ultimate outdoor hangout space. Outside, you'll also find a detached garage that's perfect for storing all your toys and gear for the nearby snowmobile trails, plus plenty of parking and a generous yard with lots of room for games and family fun. You'll enjoy access to your own private waterfront lot on Rice Lake, ideal for kayaking, fishing, and embracing the peaceful lakefront lifestyle. The fully finished walkout lower level features a WETT certified cozy wood-burning fireplace, two additional bedrooms, laundry area, and a a second bathroom offering great space and flexibility for guests or extended family. This home is as efficient as it is beautiful, with recent upgrades including a brand new roof, R60 insulation, and a heat pump for year-round comfort. Don't miss your chance to live in this friendly, nature-filled community with all the comforts of a well-maintained home. (id:60626)
Century 21 United Realty Inc.
82 - 3400 Castle Rock Place
London South, Ontario
Welcome to this beautifully maintained Statendam II model offering 1,919 sq ft of stylish living space, originally built in 2019. This 3-bedroom, 2.5-bath, two-storey townhouse condominium blends modern comfort with functional design.The open-concept main floor is perfect for entertaining, featuring a bright eat-in kitchen that flows into the living area and out onto a sun-filled deck ideal for indoor-outdoor living. Upstairs, the spacious Master Bedroom includes a walk-in closet with custom organizers and a private ensuite bath. Two additional generously sized bedrooms, a full bathroom, and a convenient second-floor laundry room complete the upper level. The basement offers a large finished lookout family room perfect for movie nights, a playroom, or a home office. Enjoy the backyard with a 14x14 deck, creating the perfect space for family gatherings and summer BBQs. Located close to schools, shopping, highways, and transit, this move-in ready home delivers comfort, space, and convenience. Ideal for first-time home buyers and investors alike whether you're looking to step into homeownership or add a turn-key property to your portfolio, this is an opportunity you wont want to miss! (id:60626)
Proclient Brokers Inc.
8 William Street N
Huron-Kinloss, Ontario
Welcome to this well-maintained 3+1 bedrooms, 2 bathroom side-split home situated on an impressive 66' x 165' lot in the friendly town of Ripley. With a spacious and versatile layout, this home offers the perfect blend of comfort, functionality, and small-town charm. Step inside to find a bright, open-concept living room ideal for entertaining or relaxing with family. The eat-in kitchen provides ample space for casual dining and everyday living. Upstairs, you'll find three generously sized bedrooms and a full bathroom.The lower level adds even more value with an additional bedroom, a convenient half bathroom, and a cozy recreation room perfect for guests, a home office, or extra living space. Outside, enjoy the deep backyard, ideal for gardening, play, or outdoor gatherings. A large detached garage offers excellent space for parking, storage, or a workshop great for hobbyists or those needing extra room for tools and toys. Located within walking distance to the local park, shops, recreation centre, school and ideally located just 20 minutes from Bruce Power and only 10 minutes from Kincardine and the beautiful sandy beaches of Lake Huron. This home is a fantastic opportunity to embrace a relaxed, small-town lifestyle. Dont miss your chance to make this versatile and welcoming property your own! (id:60626)
RE/MAX Land Exchange Ltd.
28 Hard Island Road E
Athens, Ontario
Opportunity to own a family home just north of Athens close to golfing, amenities in the village & school bus pickup at your door. Original owner, main home built in 1976 and addition in 1991 of 20x20 family room with propane fireplace, partial vaulted ceilings & 3 skylights. Access to double attached garage, modern kitchen with appliances, breakfast area, patio door to 3 season sunroom overlooking the gardens and wooded area. Formal living room with wood burning fireplace, dining room for family gatherings, spacious primary bedroom with 3 piece ensuite & walk in closet. 3 other bedrooms with closets, hobby area in loft area over looks family room door to 2nd level over garage 24x24 unfinished. 4 piece bathroom and laundry room with door to deck, lower level with rec room no carpet, utility furnace room, and storage room. sump pump hole no sump pump. Furnace is new June 2025. It is now air to air. Hydro $3373.61, Propane $600 (id:60626)
Royal LePage Proalliance Realty
11 - 5 River Road
Lambton Shores, Ontario
TURN KEY RIVERFRONT CONDO!! Beautifully Renovated and Tastefully Decorated, including Plantation Shutters, this move-in ready Condo is a MUST-SEE! Very few Condos in Grand Bend come with an ATTACHED GARAGE! Everything is included in this gorgeous 2+1 bedroom, 2.5 bathroom Townhouse with a large deck overlooking the river and an attached garage. Being an owner here gives you first opportunity for one of the boat slips owned by the Condo complex. Imagine sipping your morning coffee in the warm sunshine, trying to decided if you will take your boat out on the lake today, or walk a few steps to one of the best beaches in Canada, or maybe stroll downtown to enjoy the many shops, restaurants and other amenities so closely available to you. You cannot beat this waterfront location at this price point, and everything is included! You just need the key. There is a natural gas fireplace and heat pumps to keep you warm and cozy on those winter nights. Air-conditioning inside and a power awning outside to provide shade on your large deck during those hot summer days. Water is included in the condo fees! Everything you need is right here! Come see for yourself! (id:60626)
Initia Real Estate (Ontario) Ltd
326 2099 Lougheed Highway
Port Coquitlam, British Columbia
Welcome to Shaughnessy Square! This spacious and well-designed 2 bedroom, 2 bathroom condo offers the perfect balance of comfort and convenience. Featuring an open concept layout and a large covered deck with desirable northeast exposure - ideal for year-round enjoyment. Located in a solid concrete low-rise close to the corner of Shaughnessy Street and Lougheed Hwy, you'll love being in the heart of central Port Coquitlam. Walk to shops, restaurants, groceries, with transit right at your doorstep. Enjoy nature just minutes away with quick access to PoCo Trail and Coquitlam River. A perfect choice for those seeking lifestyle, location and value all in one. (id:60626)
RE/MAX Sabre Realty Group
1316 15th Street 'b' Street E
Owen Sound, Ontario
Welcome to this well-appointed 3 bedroom 2.5 bath townhome bungalow featuring a blend of comfort and practicality. The main floor boasts beautiful hardwood flooring, a cozy fireplace, and a bright dining area with patio doors leading to a large deckperfect for outdoor entertaining. The kitchen comes complete with four black appliances, and there's a convenient 2-piece powder room as well as a full 4-piece main bath. Two skylights add natural light to the main living spaces. A stackable washer and dryer hookup is available, and a full washer and dryer are included. The lower level offers additional living space with a bedroom, a 3-piece bath, a second fireplace, and a spacious utility room. New vinyl plank flooring runs throughout the lower level (excluding the bathroom). A single-car garage and laneway parking for two additional vehicles complete this attractive offering. (id:60626)
Sutton-Sound Realty
403 8717 160 Street
Surrey, British Columbia
"VERNAZZA" Beautiful 2 Bdrm, 2 Bath Condo in the heart of prestigious Fleetwood! Need Quick Completion? No problem!! This spacious unit offers 818 sqft of living space plus around 60 sqft of large north facing private balcony for cozy seating & perfect for relaxing overlooking city's view! Spacious primary bedroom with an en-suite bath. Split bedroom design offers privacy & each bedroom has its own full bath. Located just minutes to all the amenities, parks, shopping and schools with a quick walk from the future skytrain station estimated completing in 2028. Enjoy the convenience of 2 side by side parking stalls and 1 storage locker located in the secured parkade. Shared EV chargers are also available for residents. >> Check Virtual Tour << (id:60626)
Sutton Group-West Coast Realty (Surrey/120)
3012 10448 University Drive
Surrey, British Columbia
Experience urban luxury in this 2-bed, 1-bath condo on the 30th floor of University District, crafted by world-renowned developer Bosa. This sophisticated unit features high-end modern finishes, a clever pull-out kitchen table that integrates seamlessly into the kitchen island, and a spacious covered balcony offering breathtaking views. Residents enjoy access to a separate amenity building with a rooftop pool, fire pit and BBQ areas, a fully equipped gym, meeting room, two lounges with kitchens, a quiet study area, kids playroom, Peloton room, and bike pavillion. Located within walking distance to Skytrain, schools, shopping, and with easy highway access, this condo offers unparalleled convenience and lifestyle. Don't miss this rare opportunity for upscale living in a prestigious building. (id:60626)
Exp Realty Of Canada
4201 - 3900 Confederation Parkway
Mississauga, Ontario
2 Bed & 2 bathroom unit in the highly anticipated M City. Total 843 square feet of living space - 699 sq. foot interior plus large 144 sq. foot balcony. Abundance of building amenities including 2 storey lobby, 24 hour security, outdoor saltwater pool, rooftop skating rink (seasonal), fitness facility (cardio, weights, spinning & yoga!!) splash pad, kids play zone, games room, lounge & event space, dining room with chefs kitchen, and more! Conveniently located in major transit hub! minutes to major highways (401, 403, 407 & 410) for easy commute. Close to all amenities including Square One, Hospitals, Movie Theatres, Restaurants, cafes, City Hall & Civic Centre. (id:60626)
Keller Williams Co-Elevation Realty
2135 Strasburg Road Unit# 3
Kitchener, Ontario
Welcome to Carlyle A - a stunning multi-level 2-bedroom, 2.5-bathroom stacked townhome-style condo, perfectly blending urban convenience with natural tranquility. Tucked into the serene Brigadoon Woods, this thoughtfully designed home offers a spacious open-concept layout ideal for both relaxing and entertaining. Step inside to discover generous-sized bedrooms, including a primary suite with ample closet space and a private bath. The balconies extend your living space outdoors, offering a peaceful retreat surrounded by mature trees and greenery. Enjoy the best of both worlds — nature at your doorstep and all amenities within easy reach. Located close to top-rated schools, shopping, dining, and with quick access to major highways, this home offers exceptional lifestyle and value. Whether you're a first-time buyer, downsizer, or investor, this beautifully maintained condo is a rare opportunity in a sought-after community. Don't miss it! PLEASE VISIT - (((Sales Centre is located at 35 Trillium Drive, Unit 1 in Huron Creek Developments building - lower level ))) (id:60626)
Royal LePage Wolle Realty
909 - 10 Wilby Crescent
Toronto, Ontario
"The Humber" Condominium. Beautiful Newer Building! A Spectacular 2 Bed/2 bath 816 Sq.Ft. Suite with a Spacious Balcony. Steps To Weston Go Station, 401, 400 & 427. 15 Min. To Union, 12 Min. To Pearson Via Up Express. Future Eglinton LRT! St. Denis station. GO Station. Close To Shops, Parks, River Trails And Bicycle Paths. Vacant possession at closing. **EXTRAS** SS stove, SS Fridge, SS Microwave, Washer/Dryer. (id:60626)
International Realty Firm
32 Enfield Crescent
Brantford, Ontario
Welcome to 32 Enfield Crescent, Brantford. This fully renovated 4 bedroom, 2 bathroom home is located in one of Brantford’s most sought after North End neighbourhoods. The main floor is filled with natural light from large windows and features a spacious living room, a kitchen with stainless steel appliances, and a dining area with walk-out access to the large, fully fenced yard with a floating deck—perfect for relaxing or entertaining. Upstairs, you’ll find 4 generous bedrooms with ample closet space and a bright 4 piece bathroom. The finished basement adds even more living space with a large rec room and a second full bathroom. Move in ready and perfectly located—don’t miss out on this North End gem! (id:60626)
Pay It Forward Realty
7782 White Pine Crescent
Niagara Falls, Ontario
Welcome to 7782 White Pine Crescent! This 7 year old 3 bedroom, 3 bathroom freehold townhome is located in a prime area of Niagara Falls close to all amenities and the QEW! Step inside to find gleaming luxury vinyl plank flooring, a 2 piece bathroom, a spacious living room, and a large eat in kitchen complete with sleek modern cabinets and stainless steel appliances. Travel upstairs to find a large primary bedroom with walk-in closet & a private 3 piece ensuite bathroom, 2 additional bedrooms and another full 4 piece bathroom. The unfinished basement has been partially framed and is ready to become the rec room of your dreams! Only mere minutes to Costco, Lundy's Lane Shopping and Restaurants and the breathtaking natural wonder of the world - Niagara Falls. (id:60626)
Royal LePage NRC Realty
332e - 278 Buchanan Drive
Markham, Ontario
Welcome to Suite 332E at Unionville Gardens a bright, north-west facing 1-bedroom, 1-bath condo with a private balcony in one of Markham's most desirable and luxurious communities. Located in a modern 8-storey building completed in 2018, this thoughtfully designed unit has 9' tall ceilings and offers a smart, open-concept layout that maximizes space and natural light. The kitchen features modern finishes and a custom island, perfect for cooking, dining, or entertaining. The spacious bedroom includes ample closet space, complemented by a stylish 4-piece bathroom and in-suite laundry. Positioned conveniently close to the elevator, this suite is as practical as it is comfortable. Unionville Gardens is more than just a residence it's a lifestyle. The building offers exceptional amenities including a rooftop deck, Thai-Chi garden, indoor pool, yoga studio, sauna, gym, party room, guest suites, & so much more. For added enjoyment, residents also have access to a ping pong room, karaoke room, and a welcoming concierge with 24-hour security. Visitor and owner parking are both available for your convenience. Perfectly situated in the heart of Unionville, you're just steps from top-rated dining like Sansotei Ramen and Five Guys, and a short drive to grocery stores including T&T Supermarket and Lucky Foodmart. Enjoy nearby green spaces like Too good Pond Park, shopping at Unionville Mews and Markham Town Square, and excellent access to schools, including Unionville High School and Toronto Art Academy. Commuting is a breeze with close proximity to transit and major highways. Whether you're a first-time buyer, investor, or down-sizer, this unit offers strong rental potential, steady appreciation, and the chance to live in a vibrant, amenity-rich community. Book your private showing today! *1 rental U.G. can be transferred to buyer on completion. Additional parking spots available for rent/purchase.* (id:60626)
Real Broker Ontario Ltd.
2636 192 St Nw
Edmonton, Alberta
Pond-facing and picture-perfect, this stunning detached home in the sought-after Uplands community offers the ultimate blend of beauty, space, and functionality. With uninterrupted views of the tranquil pond right from your doorstep, this home features a detached double garage, a charming front veranda, fully finished legal basement—ideal for extended family or a rental suite. Step inside to an open-concept layout filled with natural light, upgraded finishes, and modern design throughout. Whether you're enjoying peaceful mornings on the veranda, hosting friends in your stylish living space, or taking evening strolls along the nearby walking trails, this home delivers a lifestyle of comfort and elegance. Perfectly located near parks, schools, shopping, and all major amenities—this is a rare find you’ll fall in love with at first sight! You don’t want to miss! (id:60626)
Maxwell Polaris


