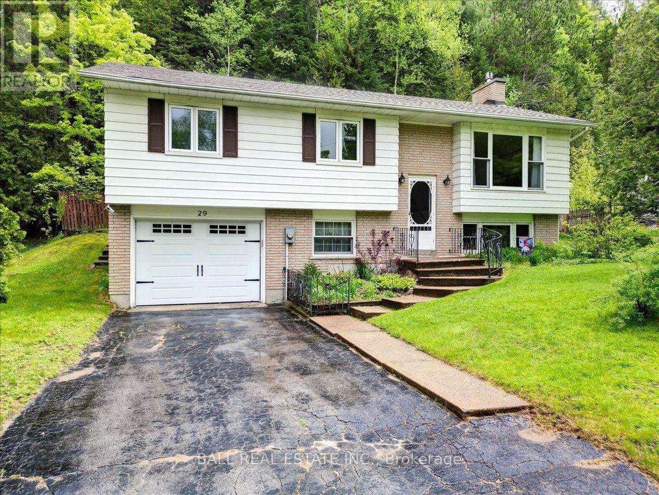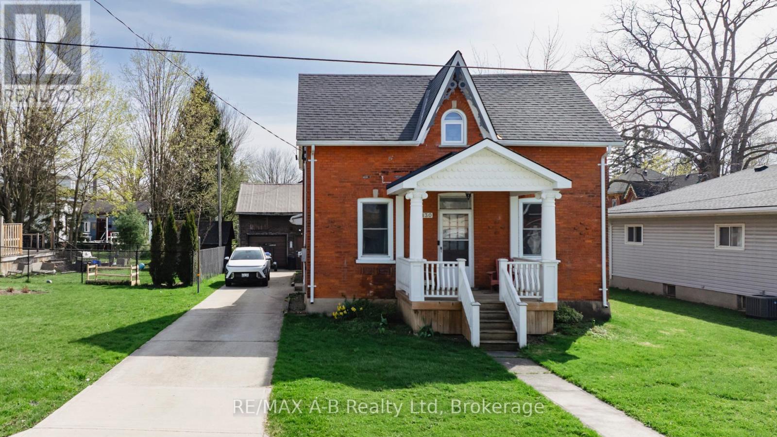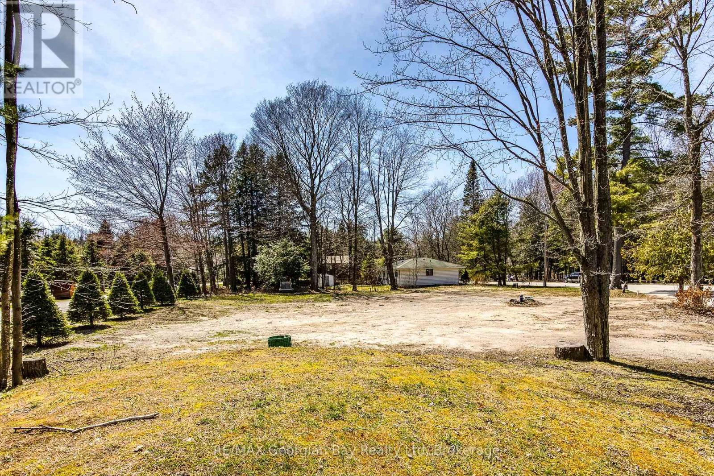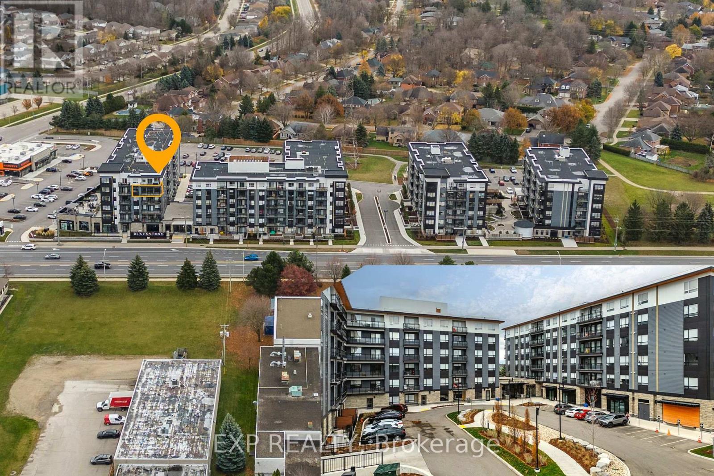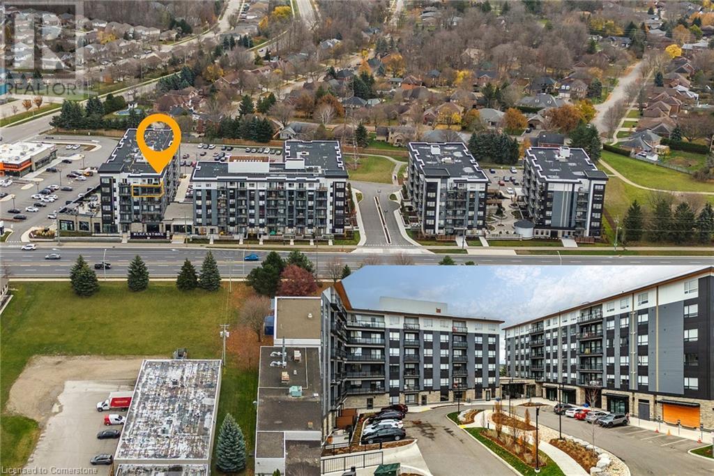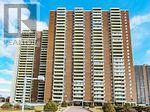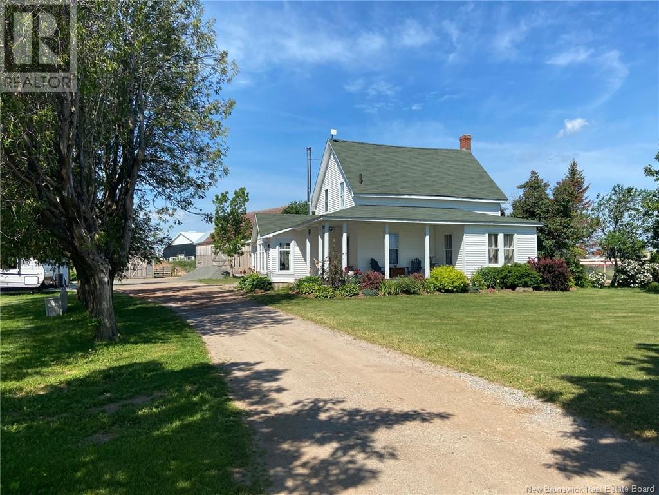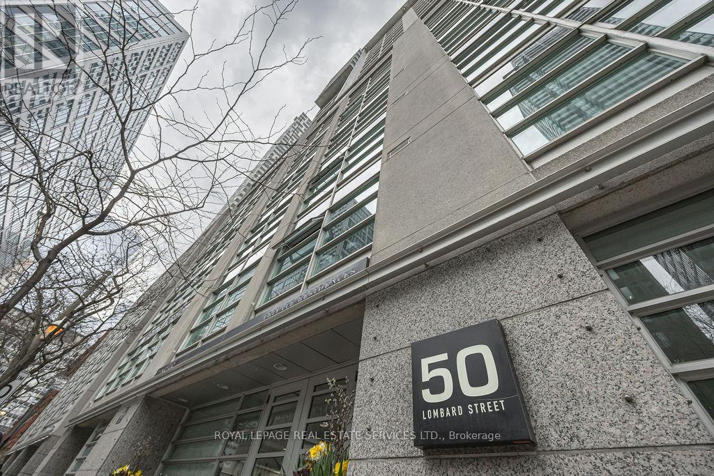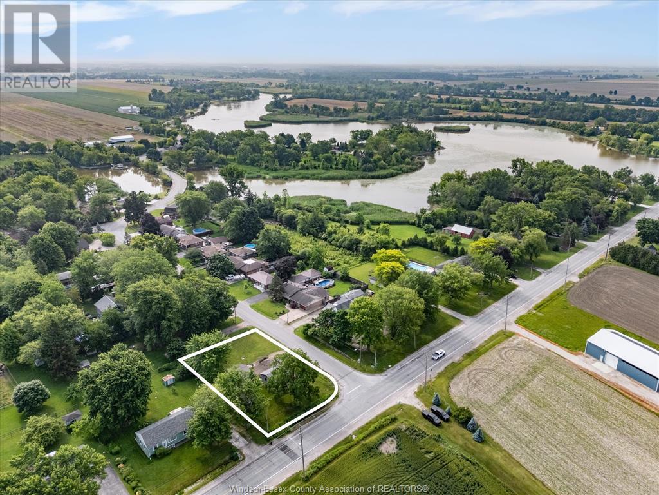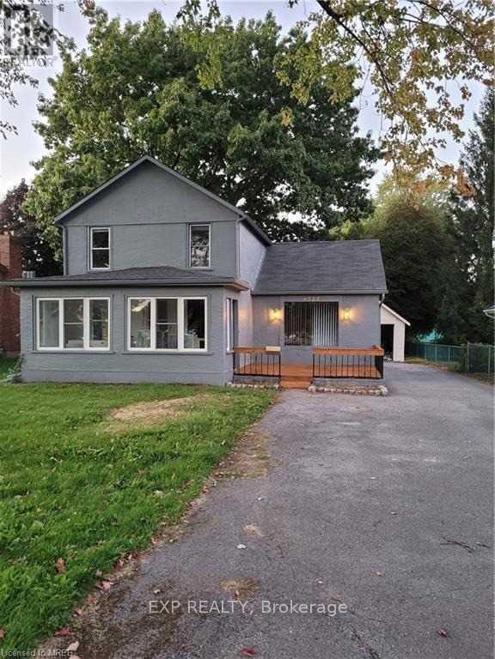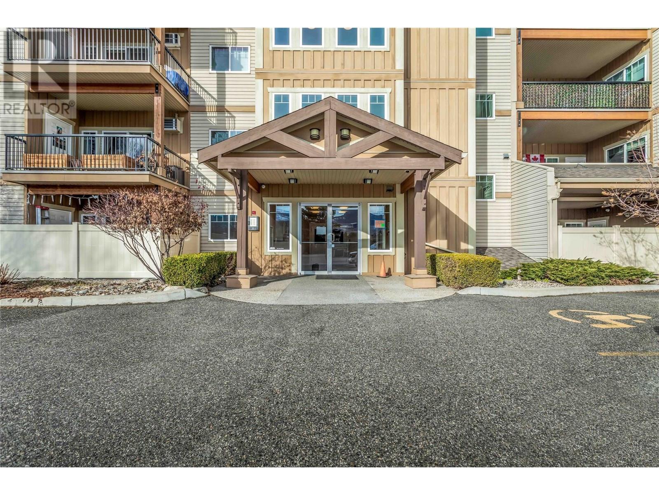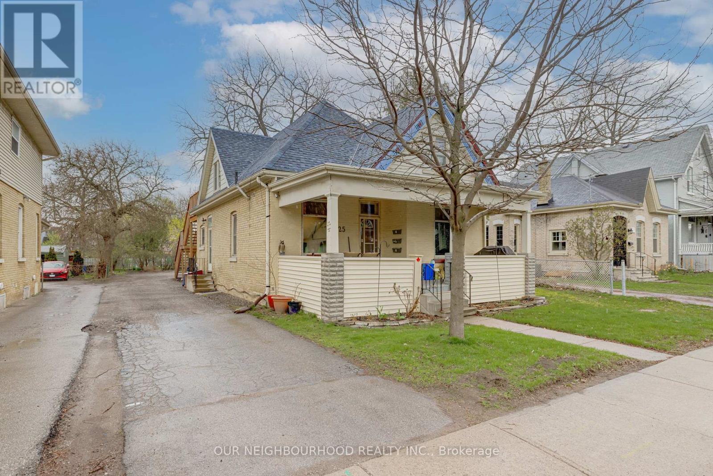29 Forest Hill Road
Bancroft, Ontario
Nothing to do here but move in! This beautiful clean bungalow is the perfect home for anyone looking to downsize or for first time buyers. The 1200 sq ft home offers 3 bedrooms up and one down, 1.5 bathrooms, bright and airy kitchen with walk out to screened in three season room, walk in from the garage is perfect for bringing the groceries right in. The living room is a great place to enjoy the sunshine, with oversized front windows, and a propane stove. Lower level rec room is the perfect entertainment spot, with a propane fireplace, flooring, bright big windows and a walk out to garage. You won't want to spend your summers anywhere else! Minutes away from great schools, restaurants, shops and other amenities. (id:60626)
Ball Real Estate Inc.
62 Queen Street
Huron East, Ontario
Charming Bungalow in the Heart of Brussels. Welcome to this delightful 3+1 bedroom, 2-bathroom all-brick bungalow located in the picturesque town of Brussels. With almost 1800 square feet of living space, this home offers both comfort and functionality for families, downsizers, or first-time buyers. Step onto the wide, covered concrete porch, a perfect spot to enjoy your morning coffee and enter into an open-concept living, dining, and kitchen area designed for easy entertaining and everyday living. The kitchen features plenty of cabinetry, a wrap-around countertop, and comes equipped with a fridge, stove, and dishwasher. Just off the kitchen, you'll find the convenient main-floor laundry and the side door entrance. The main floor includes three generously sized bedrooms and a bright 4-piece bathroom, providing everything you need on one level. Downstairs, the spacious finished basement (666 sq ft) offers a large recreation room with a cozy wood-burning stove and an adjoining unfinished wood room. There's also a flex room perfect as a 4th bedroom or home office or hobby room, plus a 2-piece bathroom, a workshop/utility area, and extra storage space. Step outside through the glass sliding doors to a large, private deck in the backyard, complete with a patio set and umbrella, ready for summer barbecues and relaxing evenings. The POLYSLATE roof shingles are a standout feature, boasting a 50-year life expectancy. Enjoy the low-maintenance yard (82 x 66) and ample parking on the oversized driveway that fits up to six vehicles. There's also a handy 8 x 10 shed for your outdoor tools and gear. Additional features include: Forced air gas heating; Central air conditioning; Owned water softener; Municipal water and sanitary services; and a sump pump in the basement. This home has been well cared for, and a Home Inspection Report is available for your peace of mind. Move-in ready and full of charm, come see all that this lovely home and community have to offer! (id:60626)
RE/MAX Solid Gold Realty (Ii) Ltd.
130 Quebec Street
West Perth, Ontario
Welcome to 130 Quebec St., a charming red brick beauty in the heart of Mitchell, Ontario. Nestled in a family-oriented neighborhood, this home is perfect for first-time buyers, investors, or those looking for more space. Inside, you'll find three bedrooms, one and a half bathrooms, a large main-floor living and dining area, a bright, inviting farmhouse-style kitchen, and main floor laundry. Outside, the fully fenced yard provides privacy, while the timeless covered front porch offers the perfect spot to unwind. A large laneway and detached garage add convenience and functionality. Don't miss this opportunity to own your very own character-filled home in a thriving community. Book your showing today! (id:60626)
RE/MAX A-B Realty Ltd
121 Green Point Road
Tiny, Ontario
WOW! Check out this rare Building Lot at Thunder Beach. With some ingenuity & creativity this could be a a lovely spot to build your dream home. Just a short walk through the path to Thunder Beach which is one of the most beautiful sand beaches in Tiny. Located close to the growing towns of Penetang & Midland with amenities such as a hospital; golf courses; walking & hiking trails; marinas; shopping; restaurants; cafes; big box stores; Farmer's Markets and much more. This property awaits your imagination! (id:60626)
RE/MAX Georgian Bay Realty Ltd
501 - 255 Northfield Drive E
Waterloo, Ontario
Experience contemporary living in the heart of Waterloo at Blackstone Modern Condominiums. This 4-year-old corner unit features a sun-filled open-concept design with 2 bedrooms, 2 bathrooms, and walk-in closets with organizers in both bedrooms. Luxury blinds adorn every window, and the balcony offers breathtaking unobstructed views. With low maintenance fees and a prime location near top schools, four parks within 20 minutes, doorstep transit, and nearby safety amenities - including fire, police, and a hospital just 6.1 km away - this modern urban retreat is perfect for families seeking comfort, convenience, and recreation. (id:60626)
Exp Realty
255 Northfield Drive E Unit# 501
Waterloo, Ontario
Experience contemporary living in the heart of Waterloo at Blackstone Modern Condominiums. This 4-year-old corner unit features a sun-filled open-concept design with 2 bedrooms, 2 bathrooms, and walk-in closets with organizers in both bedrooms. Luxury blinds adorn every window, and the balcony offers breathtaking unobstructed views. With low maintenance fees and a prime location near top schools, four parks within 20 minutes, doorstep transit, and nearby safety amenities—including fire, police, and a hospital just 6.1 km away—this modern urban retreat is perfect for families seeking comfort, convenience, and recreation. (id:60626)
Exp Realty
344 Phipps Street
Fort Erie, Ontario
OPEN HOUSE July 13, 2-4 come see for yourself this Move-In & Summer Ready Gem! Welcome to this beautifully restored home, lovingly maintained by long-time owners and ready for you to move in just in time for summer. All backyard furnishings are included, making it easy to enjoy your beautifully landscaped yard from day one. The main floor offers a 3-piece bathroom combined with a convenient laundry area. The good sized eat-in kitchen boasts ample storage, perfect for everyday living and entertaining. Just off the kitchen is a versatile bonus room-ideal as a home office, den or playroom-offering endless potential to suit your lifestyle. The large open-concept living and dining area is enhance with hardwood floors and plenty of natural light. Upstairs, you'll find three bedrooms and a full 3-piece bathroom with soaker tub, providing comfort for the whole family. This charming home combines character with modern updates and offers a flexible layout to meet all your needs. Don't miss your chance to make it yours! (id:60626)
Keller Williams Complete Realty
31 Rae Crescent
Fort Mcmurray, Alberta
Prepare to be wowed! 31 Rae Crescent comes with all the bells and whistles! Carefully crafted to account for every single detail, this one is sure to stop you in your tracks! Renovated and remodelled top to bottom in 2018, pride of ownership definitely shines. Situated on an 8200 sqft lot, you are welcomed with a front deck, ample parking and fabulous curb appeal. The massive driveway can easily park your RV plus vehicles, while the detached heated double garage makes for the ultimate man cave. Beautiful grey siding wraps the home and garage giving a stylish impression. Stepping inside you are welcomed with vinyl plank flooring, light paint and eloquent lighting. Greeting you awaits a separate family room for entertaining your guests. As you step inside prepare to be wowed with an open concept living area/ kitchen and dining room. The living room boasts a gas fireplace, custom made grey kitchen with a 6 foot island, ample cupboard & counter space, and updated SS appliances including a gas stove. Elegant quartz countertops and glass backsplash add an extra flair. Off the kitchen is a main floor LAUNDRY room equipped with a gas dryer. Three bedrooms and 2 FULL bathrooms finish off the main floor. Main floor bathrooms have been updated with elegant and modern tile finishings. The lower level is completely separated from the home, boasting the same vinyl plank flooring, three more bedrooms, a full bathroom, kitchen, living area and laundry room. Ample sized windows in the basement keep the space feeling bright and airy. Additional features include: 2018- Central Air conditioning, shingles, soffit, fascia, bbq gas line, updated plumbing in the whole house, updated electrical, back flow valve in basement. Close to 2 elementary, 1 high school and Keyano College, shopping, parks and amenities 31 Rae Crescent is prime location . Don't miss out, book your private viewing today! (id:60626)
Coldwell Banker United
43 Delies Drive
Nine Mile Creek, Prince Edward Island
Welcome to this beautiful 6 bedroom, 2 bathroom home with gorgeous views overlooking the ocean! You'll find 3 bedrooms and a bathroom conveniently located on the main floor. Moving further through the first floor, there are 2 separate living rooms, a dining room, and the kitchen. Upstairs, there are 3 more bedrooms (the primary bedroom is completely covered in rich pine) and 1 bathroom. Filled with character, lovely hardwood, and fresh, modern colours throughout, this property would be the perfect spot for your next home! Less than 10 minutes to Cornwall and 3 minutes to the beach, you've arrived! All measurements are approximate and should be verified by the Buyer(s). (id:60626)
Elite Real Estate Advisors Inc.
421-423 Garneau Road
Hawkesbury, Ontario
Charming Family Home with Accessory Apartment in the Heart of Hawkesbury - Welcome to this spacious and versatile family home, ideally located in a central Hawkesbury neighborhood near the Sportsplex, schools, shopping, and everyday amenities. The main unit offers comfortable, family-friendly living with 2 bedrooms on the main floor, a full bathroom, a functional kitchen, a large family room, and a bright dining area perfect for gatherings and everyday life. The fully finished basement adds even more living space with a third bedroom, an additional full bathroom, and a cozy family room featuring a natural gas fireplace ideal for relaxing evenings at home. Central heating and cooling system. Step outside to enjoy the large rear deck and a nicely sized backyard, perfect for outdoor entertaining or play. The attached garage offers added convenience and storage. The second-level accessory apartment is a fantastic bonus, complete with its own private entrance. It includes a kitchen, a spacious open-concept living and dining area, one bedroom, and a full bathroom ideal for extended family, guests, or rental income potential. (2 Hydro Meters) Whether you're looking for a multigenerational home or a smart investment opportunity, this well-located property offers space, comfort, and flexibility for a variety of lifestyles. (id:60626)
Exit Realty Matrix
2 Meadowbrook Rd
Sherwood Park, Alberta
Welcome to this bright & spacious 1225sf bungalow perfectly situated on a corner lot in the desirable community of Mills Haven. This lovely home offers 3+1 bedrooms & 2 baths, making it ideal for families of all sizes. Step into the open concept living space filled with natural light from two large skylights, a WB fireplace, and refinished hardwood floors. The modernized kitchen features a large island, perfect for meal prep and gatherings. The fully finished lower level hosts a kitchenette, new carpet (2025), and ample storage. Recent upgrades include HE furnace & HWT (2024), shingles (2023), renovated main bath, newer windows, & dryer (2024). An oversized double garage completes this exceptional property. Move-in ready and nestled in a mature neighborhood with schools, parks, and amenities nearby—don’t miss your chance to call this home! (id:60626)
RE/MAX Elite
2519 - 5 Massey Square
Toronto, Ontario
Newly Renovated, Higher Floor Corner Unit. Laminate Floor Throughout. Huge Master Bed With Closet, Pot Light & Crown Molding. Kitchen With Quartz Countertop, Backsplash, S/S Appliances & Extended Cabinetry. New Washroom, Balcony Floor With Runnen Outdoor Tiles. Unit Is Sparkly Clean & Absolutely Move In Condition. Steps To School, Subway Station & Shopping Centers. **EXTRAS** Heating, Hydro, Water Are Included In The Maintenance Fee. (id:60626)
Homelife/future Realty Inc.
126 - 150 Victoria Street S
Blue Mountains, Ontario
*** FURNISHED * WORRY FREE LIVING * ADORABLE 2 BEDROOM, 2 BATH CONDO IN HEART OF THORNBURY * FEATURING OPEN CONCEPT MAIN FLOOR WITH CATHEDRAL CEILING & WELL APPOINTED GAS FIREPLACE WHICH EASLEY HEATS UPPER 2 FLOORS * MODERN LIGHT FIXTURES, QUARTZ COUNTERTOP, UPGRADER FLOORING * LARGE LOFT FEATURES PRIMARY BEDROOM WITH FULL BATHROOM * LOWER LEVEL HAS PRIVATE WALKOUT TO BACKYARD, FAMILY ROOM, BEDROOM & FULL BATH * LAUNDRY IS NICELY TUCKED IN UNDER THE STAIRS * THIS INCREDIBLE COMPLEX HAS 2 POOLS, TENNIS, PICKLEBALL COURTS & CLUB HOUSE FOR YOUR ENJOYMENT *** THIS IS WERE YOU WANT TO BE THIS SUMMER*** (id:60626)
RE/MAX Hallmark Chay Realty
2402 Route 885
Havelock, New Brunswick
Looking for a little spot of peace and quiet:) This home and property have so much to offer, many updates on the home. Nice workable kitchen, lots of cabinets and built-in dishwasher, formal dining room, office, sun room with lots of windows and a wood stove, living room, 1/2 bath, laundry and mudroom. Upstairs has three bedrooms and full bath. Beautiful setting with lots of room to roam, with 12 acres and large fish pond, plus barn 40x46, that is the home for goats and chickens right now, both have lots of space to adventure, and roughly 7 acres, to make your own hay. Newer detached garage 30x30 with an attached shop 17x21, and shed 26x26. Well maintained home and grounds, call today! (id:60626)
Royal LePage Atlantic
896 Belmont Drive Sw
Calgary, Alberta
Welcome to this stunning 3-bedroom, 2.5-bathroom townhouse offering 1,500 sq. ft. of carefully curated living space that blends comfort, sophistication, and showhome-level finishes. Designed for modern lifestyles, this home boasts a bright and airy open-concept floor plan with soaring 9’ ceilings on the main level and 8’ ceilings on the upper floor, creating an expansive, inviting feel from the moment you step inside.The main living area is thoughtfully laid out to provide both flow and function. A spacious great room connects seamlessly to the dining area, while the kitchen serves as the centerpiece of the home—perfectly suited for both daily living and entertaining. You’ll love the upgraded Whirlpool stainless steel appliances, stunning waterfall-edge island, upgraded sink, and under-cabinet lighting that enhances both ambiance and task functionality. The addition of a dedicated breakfast bar adds versatility, whether you’re enjoying a quick meal or hosting friends. Roller shades and upgraded window coverings throughout, including on the balcony door, offer privacy and style with ease.Just off the main living area, an upper-level balcony provides a tranquil outdoor space for relaxing or entertaining. And with central air conditioning already installed, you’ll enjoy year-round comfort no matter the season.Upstairs, retreat to a spacious primary suite featuring a fully upgraded ensuite bath. Indulge in a spa-like experience with a 10mm frameless glass shower enclosure, upgraded tile work, and sleek 12x24” bathroom floor tiles. Two additional bedrooms offer flexibility for guests, family, or a dedicated home office, while a well-appointed main bath and upper-level laundry complete the upper floor.Additional upgrades include a bold black lighting package throughout, elevated hardware and fixtures, and designer finishes that create a cohesive, modern aesthetic in every room. Every detail has been carefully considered, delivering the feel of a showhome without c ompromise.This exceptional home also includes a tandem attached garage, ideal for parking, storage, or hobby use. Located in a vibrant, amenity-rich community of Belmont with nearby parks, shopping, dining, and quick access to major thoroughfares, this townhome offers not only beautiful design but also an ideal location.Whether you're looking to upgrade your space, start your homeownership journey, or simply enjoy high-end finishes in a thoughtfully planned layout, this 1,500 sq. ft. townhome exceeds expectations at every turn. Move-in ready and loaded with premium features—this is an elevated townhome living at its finest. (id:60626)
Real Broker
1503 - 50 Lombard Street
Toronto, Ontario
First rate DT Toronto locale! This 750 s.f. 1 bdrm + 1 unit is thoughtfully and delightfully updated and refreshed with a sleek reimagined space-efficient kitchen with new quartz counters, new porcelain floor tiles, over the counter lighting, and new appliances. New sink, faucet and backsplash add additional style and flare. Freshly painted throughout. The solarium has been opened up (by previous owners) to allow for guest accommodation, office, Tv room, or any other use. The bedroom comes with new built-in closets and shelving. And a new single unit European washer/dryer combo allows for additional storage space above and around the laundry area. This suite resides in "The Indigo", a well-maintained, well-managed building with many amenities - concierge, security system, gym, party/meeting room, roof-top and garden, rec room, visitor parking - and this location offers excellent access to TTC , financial district, cafes, restaurants, and St. Lawrence Market. Embrace the urbane, home-like atmosphere of this unit and building. (id:60626)
Royal LePage Real Estate Services Ltd.
150 Victoria Street S Unit# 126
Thornbury, Ontario
*** FURNISHED * WORRY FREE LIVING * ADORABLE 2 BEDROOM, 2 BATH CONDO IN HEART OF THORNBURY * FEATURING OPEN CONCEPT MAIN FLOOR WITH CATHEDRAL CEILING & WELL APPOINTED GAS FIREPLACE WHICH EASLEY HEATS UPPER 2 FLOORS * MODERN LIGHT FIXTURES, QUARTZ COUNTERTOP, UPGRADER FLOORING * LARGE LOFT FEATURES PRIMARY BEDROOM WITH FULL BATHROOM * LOWER LEVEL HAS PRIVATE WALKOUT TO BACKYARD, FAMILY ROOM, BEDROOM & FULL BATH * LAUNDRY IS NICELY TUCKED IN UNDER THE STAIRS * THIS INCREDIBLE COMPLEX HAS 2 POOLS, TENNIS, PICKLEBALL COURTS & CLUB HOUSE FOR YOUR ENJOYMENT *** THIS IS WERE YOU WANT TO BE THIS SUMMER*** (id:60626)
RE/MAX Hallmark Chay Realty Brokerage
451 Division Street
Kingston, Ontario
BUILDING FOR SALE ONLY: Stand alone commercial building on a prime corner lot in downtown Kingston. Strong return with existing tenancy and revenue. Net annual rent to Seller/Landlord is: $31 213.13. Tenant has leased and occupied the property since 1984. Seller has owned the property since 1985. Current Lease renewal in place until June 30th, 2029, with 2 further options until 2039. Lease is a Head Corporate, Triple Net lease, with all costs paid for by the tenant. No Environmental Reports on file. Property is being sold as is where is, Buyer to conduct their own due diligence. ALL offers MUST have a minimum 48 hour irrevocable, and any completion date must be on or after the 16th of September 2025. Lease documents on file and will only be released upon a fully completed NDA/CA. (id:60626)
RE/MAX Service First Realty Inc.
8650 Malden Road
Lasalle, Ontario
Welcome to 8650 Malden Road, a charming property located on a large corner lot in the peaceful countryside of LaSalle. This home features a large wraparound porch, perfect for relaxing outdoors, as well as a spacious driveway with ample parking and a large detached two-car garage offering excellent storage or workspace options.Inside, you’ll find an updated interior with two comfortable bedrooms and one full bathroom. This layout is functional and inviting, with bright living spaces and a cozy atmosphere throughout ideal for first-time buyers or those looking to downsize.This property offers endless possibilities for future use and development. Whether you’re looking for a quiet place to call home or a solid addition to your investment portfolio, this home is move in ready and currently tenanted, providing immediate rental income! Reach out to our team today to book your private viewing! (id:60626)
Jump Realty Inc.
6525 Oneil Street
Niagara Falls, Ontario
Welcome to 6525 O'Neil Street, a Charming Renovated Home in Niagara Falls' Desirable North End Situated in a prime location in the heart of North End Niagara Falls, this beautifully renovated detached home offers both comfort and convenience. With an expansive lot and ample parking space, this property provides a peaceful retreat with plenty of room to grow. The quiet backyard, surrounded by privacy, is perfect for outdoor relaxation or entertaining guests. Inside, the home has been fully updated, featuring two spacious bedrooms on the main floor, complemented by a stylish three-piece bathroom. The second-floor master bedroom is a true retreat, offering plenty of space and a private ensuite for your ultimate comfort. Location is key, and this home earns a solid 10/10 for that very reason. Just a short walk from some of the best schools in the area, it's an ideal spot for families. In addition to the detached garage, the property includes new appliances, such as a washer and dryer, and thoughtful upgrades like a freshly painted deck, smart locks, and security cameras for peace of mind. The detached garage has a new furnace and is insulated. Whether you're a first-time buyer or looking for a family-friendly home in a top-notch neighborhood, this one has it all. Don't miss out on this incredible opportunity schedule your viewing today! (id:60626)
Exp Realty
623 - 280 Lester Street
Waterloo, Ontario
Waterloo's Best location between two universities . Close to all amenities .Cannot be missed. Approx. 724 Sq. Ft Big Unit One Bedroom Plus Big Den With Two Bath With Open Balcony one underground parking Condo Fee Included High Speed Internet. Walk To Universities: Waterloo & Laurier. Close To All Amenities: Shopping, Groceries, Restaurants, Banks, Waterloo Park. Unit is park facing and you can enjoy un-interrupted view from living room and balcony . Showings any time . Motivated seller bring your best offer. (id:60626)
RE/MAX Gold Realty Inc.
250 Hollywood Road S Unit# 302
Kelowna, British Columbia
Welcome to Unit #302 - 250 Hollywood Station! This is a corner 1150 sq foot unit, with 2 bedroom and 2 full bathrooms. This unit is bright with lots of windows. Home offers an open concept feel with a large kitchen with stainless appliances and a spacious island for entertaining. Great sized main bedroom with a private ensuite and another spacious bedroom with a second bathroom. On the covered deck you will enjoy the morning sun and amazing mountain views. Walk to shopping, restaurants, schools, parks and much more. This one should be on your list to view. Pet Rules - one dog or cat not to exceed 18 inches at the shoulder when full grown. (id:60626)
Century 21 Assurance Realty Ltd
525 Quebec Street
London East, Ontario
**House Hacking Opportunity** with this fantastic investment property, conveniently located near popular attractions such as The Factory and the Western Fair Grounds and just minutes from downtown London. This Duplex brings in great income and is the ideal investment for those looking to expand their real estate portfolio. This charming property offers 2 spacious units, each with 2 bedrooms (and 1 with a bonus Den), allowing renters to enjoy plenty of space and privacy. Both of these units have in-suite laundry facilities that provide the utmost in convenience for tenants, while an abundance of natural light keeps the units bright and welcoming. For added income there is also an additional Bachelor unit. The property is perfectly situated near major bus routes and is just a stone's throw from local schools, shops, parks, Western Fair & Kelloggs Factory, making this a highly desirable location among renters. Parking will never be an issue, with ample space for residents and visitors alike. This incredible investment property is fully tenanted, providing landlords with immediate rental income from the get-go. The building itself is well-maintained, with regular upkeep and improvements carried out over the years. Investing in real estate has never been easier or more profitable, thanks to this fantastic duplex in a premium location. Don't miss out on your chance to make a smart investment in London's thriving real estate market. (id:60626)
Our Neighbourhood Realty Inc.
Lot 13 Scenic Ridge Drive
West Kelowna, British Columbia
There is lots of activity these days at Smith Creek West!! Don't even consider starting your new home without having an in depth look at the gorgeous surroundings that await you here. You'll find the most attractive homesite pricing to be had in West Kelowna and perhaps the Valley! This exciting family neighborhood is sure to delight with its spectacular lake, mountain, and rural vistas, easy access and proximity to all the ever expanding amenities of West Kelowna. Designed to integrate well with the native environment, and respect the history of the area, a quiet walk, hiking, mountain biking, and more are all available at your back door. We are confident that you’ll find something that satisfies your home design preferences, space requirement and budget with the same stunning natural surroundings, neighbourhood focus, easy access, and proximity to the amenities that lead to a very quick “sellout” of the previous phase. An 18 month time limit to begin construction, and the fact that you can bring your own builder are further attractions. Right now! is a great time to take it all in. (id:60626)
RE/MAX Kelowna

