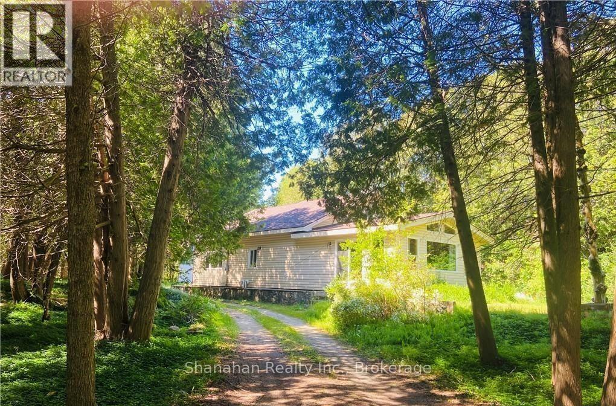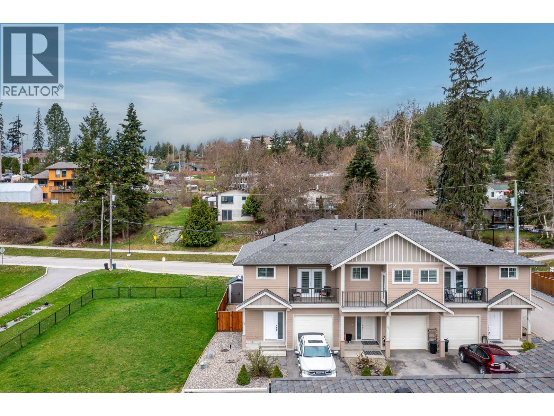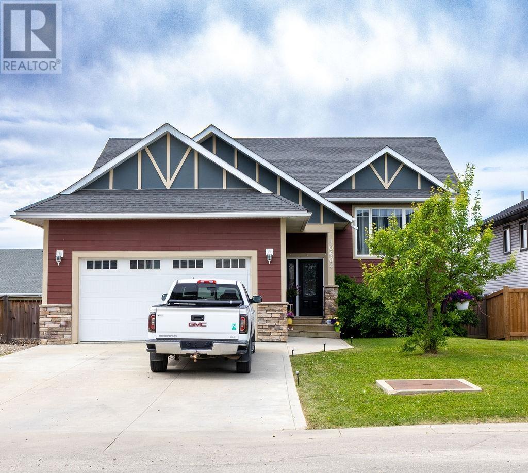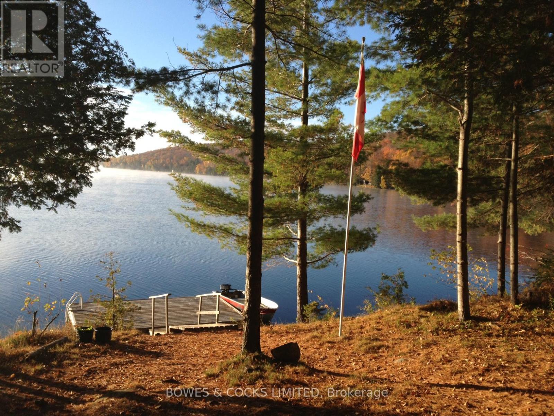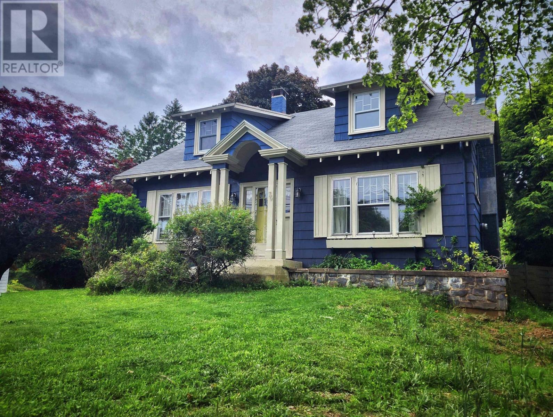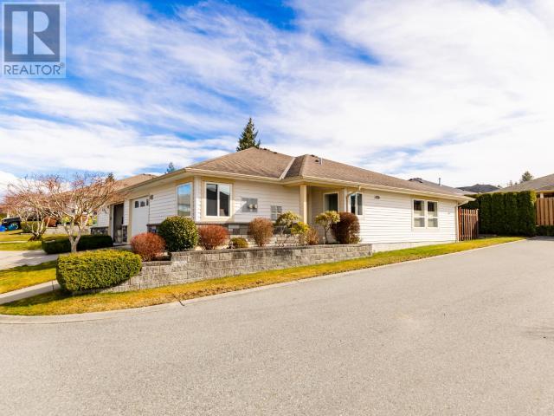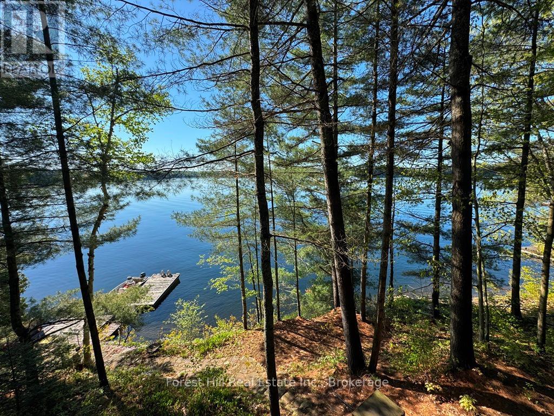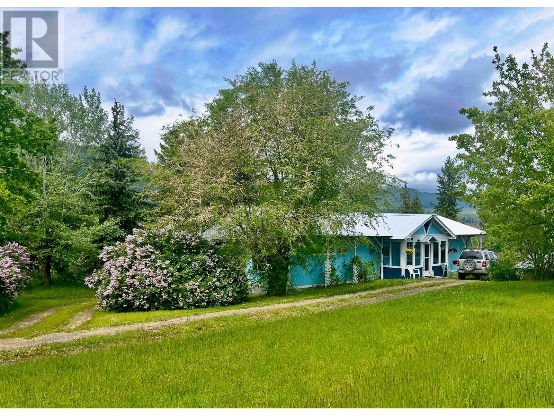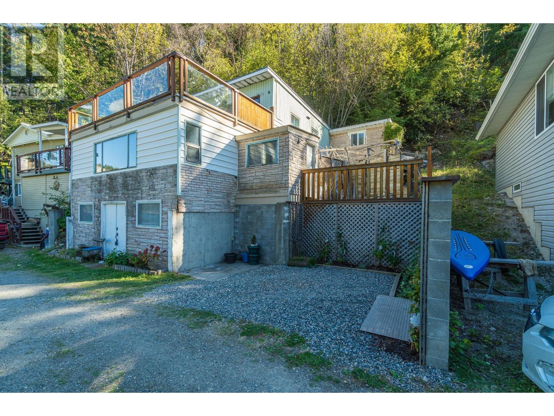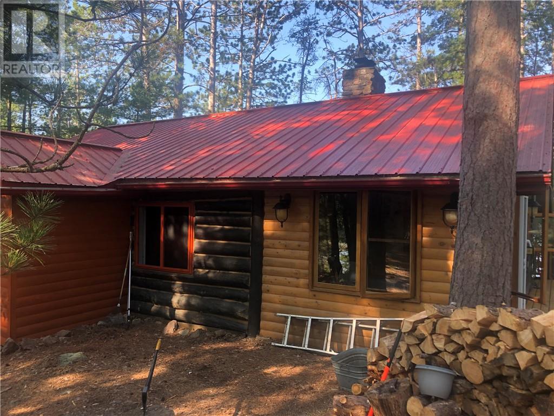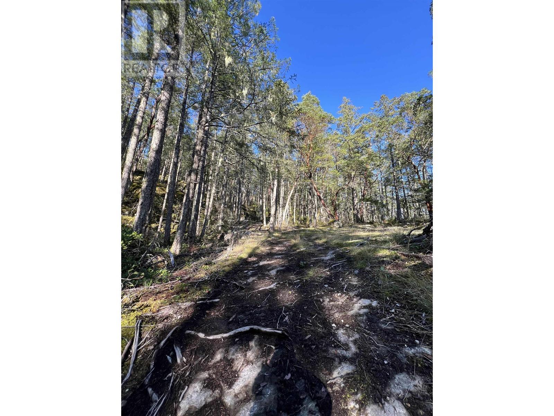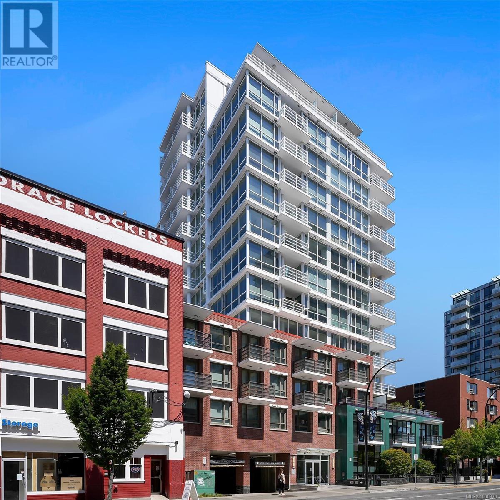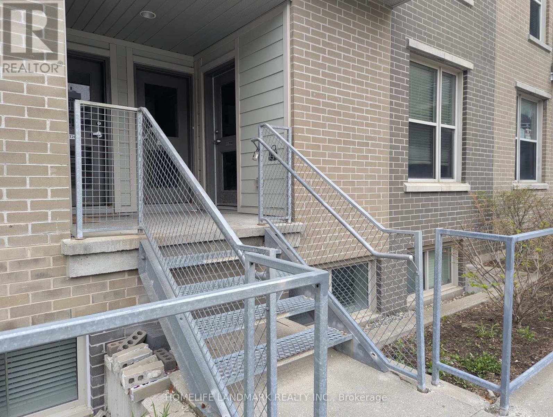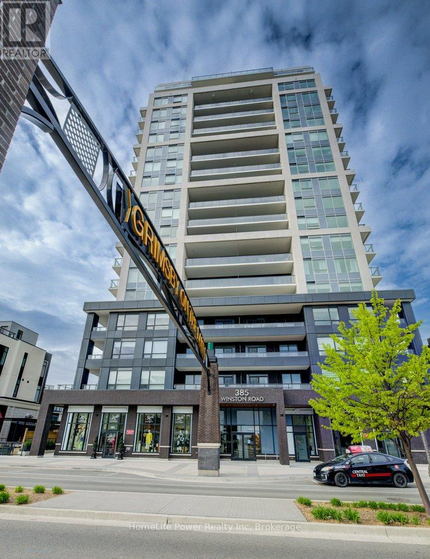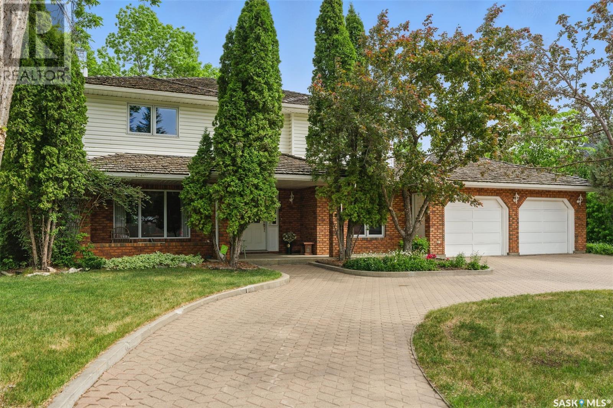11 6110 Seabroom Rd
Sooke, British Columbia
There's not a whole lot that compares to living on the ocean front on Vancouver Island. 'Serenity now' can be yours on Seabroom Road in Sooke and possesses some of the best views available on the Sooke Harbour. Ideally situated on the Victoria side of Sooke this updated 2 bedroom 2 Bath Townhome conveniently sandwiched between the captivating view overlooking a working boat yard and serene parkland views leading to the oceanfront on idyllic Sooke Harbour. With 2 bedrooms on the entry level including oversized master with fresh paint and newer carpets updated cheater ensuite and rear patio/yard space. The upper level main with easy care new laminate floors gives you a private ocean view balcony off the spacious living room complete with cost wood burning fireplace - Who could ask for anything more? (id:60626)
RE/MAX Camosun
17 Little Cove Road S
Northern Bruce Peninsula, Ontario
Welcome to 17 Little Cove Road in the Beautiful Northern Bruce Peninsula. Nestled in the woods in Tobermory this 4.27 Acre beloved, owner built family farm style house property is ideal for retirement living , creating cottage memories or family gatherings . This unique property boasts 5 bedrooms , one on the main floor and 4 on the second level, 2 bathrooms, an open concept Kitchen / Dining area and 2 large main floor rooms perfect for entertaining. Enjoy the space in the central Family / Living rooms or bask in the abundance of natural light illuminating the Sun Room. Outside you will find a front yard garden area, a covered Breezeway entrance , and a long U shaped driveway and ample parking . For the tinkering enthusiast the spacious garage with upper loft has plenty of room for storage , inside parking or hobby space. Do you see yourself with a small Hobby Farm ? The secondary out buildings can be utilized as a workshop , barn , garden sheds or storage . The location is key with this property just a short drive or a good hike down Little Cove Road to Little Cove Beach, Bruce Peninsula Trails and National Park site. The Tobermory Harbour and Village amenities are a short 5 minute drive away . This is must see property to truly appreciate the endless possibilities. (id:60626)
Shanahan Realty Inc.
173 Salmon Arm Drive Unit# 102
Enderby, British Columbia
Check out Brielle View Estates! Just a few blocks from schools and the downtown shopping area, this 10-home neighborhood is perfect for single executives or families! Number 102 is located at the end and enjoys extra privacy. The fenced and private backyard is super low maintenance with patio with shade gazebo and garden/storage shed. Lots of room for garden boxes or play sets. All 3 levels of this townhome offer quality finishes and tasteful decor. Engineered hardwood and tile floors, quality lighting, custom window coverings. Super kitchen with large island, stainless appliances including new gas range. Cozy gas fireplace in the sitting area and glass sliding doors to the back deck and yard. All 3 bedrooms, ensuites and laundry are on the quiet upper level. The primary bedroom offers a private deck and deep soaker tub in the ensuite. The main bath has a walk-in tile & glass shower and doubles as an ensuite for the second bedroom! Downstairs, the family room is ready for fun! Room for your big TV, games or office corner! Lots of extra storage and full bath with tub/shower. Meticulous and ready for you to just move in! QUICK POSSESSION ! (id:60626)
RE/MAX Priscilla
322 & 318 13221 Twp 680 Road
Lac La Biche, Alberta
Escape to your dream summer getaway with this beautifully renovated seasonal home on the lake, offering over 150 feet of white sand beachfront. The main home features 3 spacious bedrooms, 1 full bathroom, and a bright, open-concept kitchen with rustic-modern charm. Curl up in front of the woodstove or bask in the sun on the decks. Vaulted wood ceilings, exposed beams, and unique lighting fixtures add warmth and character throughout. A cozy additional 1-bedroom + loft Knotty Pine guest cabin provides extra space for family and friends. Enjoy lake views from every window, relax on the sandy shore, or entertain in the open living and dining areas. Cabin has been extensively renovated with new windows, roof, flooring, plumbing and flooring! Just bring your swimsuit and toothbrush, because this turn-key offering includes furnishing, linens, dishes and cookware, plus lawn furniture and games, paddleboard, kayak, and misc. beach items. Golden Sands is a Lakefront Community nestled up to the shores of Lac La Biche Lake, offering a nice balance of full time and recreational residence. Amenities in the sub-division include a public beach, boat launch and playground. Well suited a Large Family or Multiple Families! (id:60626)
RE/MAX La Biche Realty
10604 109 Street
Fort St. John, British Columbia
This bright and beautifully laid-out 3-bedroom, 2-bathroom home offers the perfect blend of comfort and opportunity in one of Fort St. John’s most sought-after neighbourhoods—Sunset Ridge. Step inside and enjoy an airy open-concept main floor with plenty of natural light, a kitchen that opens onto a sunny deck (ideal for morning coffee or evening BBQs), and a spacious living area that’s perfect for family life or entertaining. The full walkout basement is an incredible bonus—unfinished, but with potential for 2 additional bedrooms, a bathroom, and a large rec space. Bring your vision and add instant equity! (id:60626)
Century 21 Energy Realty
1117 Thunderbird Lane, Birch Island
Highlands East, Ontario
Dreaming of owning your very own ISLAND! Welcome to Birch Island on beautiful Paudash Lake, where peace, privacy, and pristine natural beauty come together to create the perfect retreat. With easy access from the main land parking area - with dock - it's only a short 2 minute boat ride away. Nestled on its own private 1 acre island, this charming 3-season, 2-bedroom cottage is a rare find for those seeking a truly tranquil escape. 360 degree of the breathtaking scenery of the Canadian Shield that is only possible by owning an entire island, the property offers a front-row seat to the untouched beauty of Paudash Lakes clear, deep waters, pink granite shorelines, and rolling tree-covered hills. Step inside the inviting great room, where oversized windows flood the space with light and frame stunning views of the lake in every season. The updated 3-piece bathroom adds modern comfort, while newer windows, a 200-amp panel with generator hook-up, and high-efficiency wood stove, plus electric heaters ensure cozy evenings no matter the weather. The galley kitchen is efficient and well-designed, complete with a generous pantry to keep your island living organized and easy. Birch Island offers you the chance to slow down and reconnect with nature, with family, and with yourself. Private mainland parking ensures convenient access, while the island setting gives you the seclusion and serenity you've been dreaming of. Whether you're fishing in a quiet bay, exploring the rugged breath taking shoreline, or enjoying your morning coffee with the sound of loons in the background, every moment here is unforgettable. If you've been waiting for a one-of-a-kind island getaway with authentic charm and modern touches, this is it. Birch Island is calling come see what makes this a truly special place on Paudash Lake (id:60626)
Bowes & Cocks Limited
12 - 2621 Holbrook Drive
London South, Ontario
(((Welcome To This Beautiful Townhouse Situated In a Quite Neighbourhood))) | 2019 Built Perfect For First Time Buyers | Only 5 Minutes Drive To The Highway 401 1 This Sun Filled House Features An Incredible Floor Plan | Main Floor Hallway Features Upgraded Rectangular Tiles Huge Kitchen With Upgraded Taller Cabinets With Upgraded Handles, Quartz Counter Tops, Stainless Steel Appliances | Living Room Overlooking The Backyard With Deck | Upgraded Laminate Floors in The Living Room and The Breakfast Area Lots of Pot Lights on The Main Floor | Upgraded Zebra Blinds Throughout The House | Laundry Conveniently Located On The Main Floor With Stainless Steel Sink and Lot's of Cabinets | ((Quartz Counter Tops in The Laundry Room)) [[Access From Inside The House To The One Car Garage)) | ((Oak Stairs Leads To The Upper Floor That Features 3 Bedrooms and 2 Full Washrooms)) | Huge Primary Bedroom With Huge Walk-In Closet and 4 Pc Ensuite With Standing Shower With Glass and Quartz Counter Tops | Lots of Natural Light Throughout The Second Floor As Well | Other Two Bedrooms Are Excellent Size With Lots of Sunlight | Double Door Linen Closet on The Upper Floor | 2nd Washroom on The Upper Floor Features Quartz Counter Top With Sink and Lots of Cabinets, Shower Tub ((Unspoiled Basement)) [[[[[Shows A+++++++++++++]]]]] ((((Seeing is Believing)))) (id:60626)
RE/MAX Millennium Real Estate
7 46209 Cessna Drive, Chilliwack Proper South
Chilliwack, British Columbia
Welcome to Maple Lane! This 3-bedroom, 2-bath townhouse offers 1,290 sq ft of living space, fresh paint, updated flooring, and a double garage plus 1 extra parking spot. Located in a quiet, 8-unit self-managed complex with low strata fees. Includes newer appliances, a well-maintained furnace, and a roof that's just 7 years old. Close to shopping, airport, and freeway"”book your private showing today! (id:60626)
Century 21 Coastal Realty Ltd.
70 Victoria Road
Lunenburg, Nova Scotia
Welcome to 70 Victoria Road, a character-filled vintage home nestled on a generous double corner lot in the historic Town of Lunenburga UNESCO World Heritage Site known for its friendly vibrant community, maritime heritage, beautiful coastlines and world renowned sailing. The Town is also a well known film town for frequent Hallmark movies, TV series and motion pictures. Just shy of a century old, this solid and spacious home offers the perfect canvas for restoration. Bring your vision and creativity to breathe new life into a property rich with potential and charm. Whether youre dreaming of a family home or envisioning a unique café, gallery, or boutique business, the newly added commercial zoning opens up a world of opportunity. The main level features a large living room, an inviting dining area, and a thoughtfully added addition that overlooks the quiet, private backyardperfect for family gatherings or entertaining. A convenient main-level laundry 3pc bath and the option to convert a main-floor room into a fourth bedroom or office enhance the homes flexibility. Upstairs, three bedrooms and a full bath await, including a primary bedroom with its own private balconyideal for morning coffee or evening relaxation. The mature lot provides privacy with access to an adjacent green space and a private drive. A single car garage and a garden shed with gardens waiting for your touch. Whether you're drawn by the home's history, the location's prestige, or the area's growing potential, this is your opportunity to own a piece of Lunenburg's legacy. (id:60626)
Engel & Volkers (Lunenburg)
21-4415 Manson Ave
Powell River, British Columbia
Oceanview Rancher in Emerald Lane Estates. Discover the perfect blend of comfort and convenience in this low-maintenance 2 bedroom, 2 bathroom oceanview rancher, built in 2010. Featuring a spacious open-concept layout, this home is designed for easy living. The bright living room opens onto a private patio and a zero-maintenance backyard, perfect for relaxing or entertaining. The large primary bedroom includes a walk-in closet and private ensuite. The spacious second bedroom also offers a beautiful ocean view. Enjoy a carefree lifestyle with no yard work while taking in the stunning ocean vistas. Located close to shopping, recreation, and the airport. Move-in ready and easy to show! (id:60626)
Royal LePage Powell River
10789 Moorlands Bay (Wao)
Algonquin Highlands, Ontario
Boat/water access, wilderness cottage with 3-bedrooms, surrounded by forested land of just over one acre. There is 163 feet of southeast-facing, smooth rocky shoreline for wading and deep water swimming. This appealing property backs onto CROWN LAND, which is added privacy and gives one lots of area to explore, including the Hollow River back on the crown-owned woods. Bright, open interior with a walkout to a large inviting sundeck to lounge on with a tranquil view of the the largest lake in Haliburtion. Beautiful, exterior granite stone chimney. Outdoor fire pit. There's the convenience of a total of 4-pieces via 2 separate washrooms that connect to an approved septic system (2007. Roof re-surfaced in 2011. Municipal septic re-inspection passed in 2022. Large shed (12' x 8') for lots of storage. Mechanical boat winch/ramp system. All furnishings and appliances; Princecraft (18') Pontoon Boat with a 40 h.p. Johnson outboard motor. There is a stream that runs through the property. The Original Shore Road Allowance is closed. Ample bass and trout fishing in a lake that measures over 250 feet in depth. Access to miles of groomed trails in winter for snowmobiling, snow shoeing and much more. Same network of trails are ideal for ATVing, hiking, mountain biking, etc when there is no snow. Two marinas are a short distance away. Located within 3 hours of Toronto. (Owner has paid for a boat slip with car parking at a marina nearby for the 2025 season that will be transferred to the buyer.) (id:60626)
Forest Hill Real Estate Inc.
4893 Poplar Road
Pritchard, British Columbia
Welcome to this charming 1-ACRE property that offers both privacy and convenience, located just 30 minutes from Kamloops and 10 minutes from Chase. This 1 Bed + 1 Den/Office property, is at the end of the road, with no houses to the North or East, offering ultimate privacy and tranquility. The home features numerous updates, including most windows replaced (2024), a bathroom renovation (2021), newer laminate flooring, and a metal roof (2015) that provides long-lasting protection with minimal maintenance. A recent electrical inspection adds peace of mind. Additionally, a huge 30x50 shop provides ample space for storage, hobbies, or a workshop. To top it off, the property is surrounded by an abundance of fruit trees—including apples, black currants, apricots, pears, and mulberries— A perfect escape from the city, this rare find offers a peaceful country lifestyle or a great hobby farm opportunity. (id:60626)
Royal LePage Kamloops Realty (Seymour St)
2044 Paul Lake Road
Kamloops, British Columbia
Great opportunity to enjoy life at the lake. This waterfront home has been a year round family home for many years and will be missed. The incredible view from the massive glass railed deck makes a large extension to your living space and the big windows to the enjoy the view in all weather and a good vantage point to check the dock and your boat. The main entrance is spacious and getting new flooring and opens to the side hobby or storage room. 2nd floor opens to the large rec room with wood stove plus home office and 3pc bath. A side porch gives access to the side yard with upper sitting area for relaxing and septic tank access maintained by the TNRD. Upper main floor enjoys a cozy living room with deck access and pellet stove. Home uses mainly electric baseboards for convenience. Kitchen comes with stove, fridge and new dishwasher, & open plan to the dining and view. 2 bedrooms, 4 pc bath and laundry with washer & dryer. Whether full time or holidays make this your home (id:60626)
RE/MAX Real Estate (Kamloops)
1 Island D
St. Charles, Ontario
First time ever offered for sale , this beautiful 1.2 acre island on the west arm of Lake NIPISSING has been in the same family for generations. It is only a very short 5 minute boat ride from shore and is serviced with hydro . The cottage itself is mostly log construction and features two bedrooms , a living room with stone fireplace , kitchen, dining room and 3 pc bathroom. It has a large open verandah overlooking the water as well as a metal roof . In addition to the main dock , there is also a boat house with metal roof as well . The island is well treed with majestic pines and features a scenic rock lookout point with a fire pit on top. What a great place to spend your summers and let the dogs and kids run free !! (id:60626)
Royal LePage North Heritage Realty
134 Sunrise Drive
Westmount, Nova Scotia
Experience the pinnacle of waterfront living. With its iconic red roof perched along Sunrise Drive, just off Westmount Road, this remarkable property commands attention while offering unparalleled water frontage and panoramic harbour views. Welcome to a lifestyle where tranquility meets sophistication, inviting you to embrace coastal elegance all year round. Step inside this distinguished residence and discover a masterfully designed space that blends privacy, comfort, and timeless charm. The breathtaking harbour vista becomes your daily backdrop, infusing the home with a serene ambiance that extends throughout this vibrant and thriving community. The thoughtfully designed interior greets you with an adaptable front roomperfect as an office, den, or additional living area. A convenient full bath on the main floor enhances functionality, while the expansive living and kitchen area unfolds with stunning water views. Whether preparing a meal or entertaining guests, this remarkable space ensures the beauty of the harbour is always within sight. Upstairs, the primary suite offers a grand retreat with a walk-in closet fit for royalty and an indulgent 3-piece bath. Two additional well-appointed bedrooms provide generous space for family or visitors, each thoughtfully designed to capture the mesmerizing waterfront scenery. This meticulously maintained home boasts a solid foundation poured in 1999, updated electrical with a modern breaker panel, and an additional panel for a generatordelivering both comfort and peace of mind. Embrace the refined waterfront lifestyle you deserve. Schedule your private viewing today and let become your dream destination by the sea. (id:60626)
Exp Realty Of Canada Inc.
229 202 Westhill Place
Port Moody, British Columbia
Welcome to Westhill Place-a hidden gem offering space, light, and lifestyle. This beautifully laid-out 3-bedroom, 1,110 square ft home boasts an open-concept design with a sun-soaked, south-facing patio and windows that flood the living space with natural light. Each bedroom is generously sized, perfect for families, roommates, or creating your ideal home office. The well-managed complex features an indoor pool, a recently updated fitness centre, and strata fees that include heat and hot water-adding comfort and value. Set in a peaceful neighbourhood surrounded by parks, top-rated schools, and even a public outdoor pool, you're also just minutes from SFU, Lougheed Mall, transit, and more. This is the best value in all of Port Moody-don't miss your chance to own in this unbeatable location. (id:60626)
RE/MAX All Points Realty
208 20881 56 Avenue
Langley, British Columbia
Welcome to Robert's Court-This centrally located 1,012-square-foot unit in Langley offers the perfect balance of convenience and tranquility. Situated just one block from Fraser Highway, you'll have easy access to public transportation, local amenities, and a quick 10-minute drive to Highway 1 for seamless commuting. Ideal for families, it's also within close proximity to university, high school, and elementary school. Located on the second floor, the unit faces a serene green space, offering a peaceful ambiance and natural views. Whether you're relaxing in the spacious living area or enjoying the quiet outdoor surroundings, you'll appreciate the calm atmosphere while being just minutes away from everything Langley has to offer. Schedule your private showing today! (id:60626)
RE/MAX Treeland Realty
Lot 2 13685 Lee Road
Garden Bay, British Columbia
Aldermont Estates is an exclusive community of boutique acreages nestled in the breathtaking natural beauty of the ultimate West Coast setting, Pender Harbour. Here, you'll find a serene, forested environment making it a truly sought-after location. Experience the utmost in privacy while enjoying easy access to nearby marinas, scenic trails & pristine freshwater lakes. Aldermont Estates embodies the true Sunshine Coast lifestyle, where outdoor adventures & tranquil living go hand in hand. With perfect exposure that captures all-day sunshine, this is your opportunity to create your dream retreat in an idyllic setting with zoning that permits 2 homes. Discover the harmony of nature & luxury that this rare opportunity provides, less than 2 hours from Vancouver or just 25 minutes by seaplane. (id:60626)
Royal LePage Sussex
Lot 5 Atbara Bay
Nelson, British Columbia
Welcome to an extraordinary opportunity to own 9.95 acres of private, off-grid waterfront property on the pristine shores of Kootenay Lake, just 9 miles from Nelson. This stunning, level, and treed parcel offers a truly unique setting to escape the everyday hustle and immerse yourself in nature. Located in the charming, historical community of Atbara, this property is the perfect recreational retreat or the ideal spot to build your off-the-grid home away from home. With approximately 500 feet of sandy waterfront, the gentle slope of the lake offers easy access for swimming, water play, kayaking, canoeing, paddle boarding, or simply relaxing on the water. The serene surroundings make this the perfect place to enjoy summer activities with family and friends, all while soaking in breathtaking views of the lake and surrounding forest. The property is accessible by boat, with no direct road access, adding to its privacy and seclusion. Some neighboring properties have already built their cabins, creating a small community of like-minded individuals seeking peace and tranquility. The land is located near Lasca Creek, enhancing the area’s natural beauty and recreational potential. For those looking to embrace a sustainable lifestyle, this property is ideal for utilizing a gas generator or even creating your own solar-powered system. The floodplain designation will need to be considered when planning any development, but the location offers a truly rare opportunity to create a getaway retreat that feels worlds away, yet is just a short boat ride from Nelson. Whether you want to build a recreational cabin, camp, or simply enjoy the natural beauty, this property is an absolute gem. With the perfect balance of seclusion and convenience, it’s the ideal canvas for your next adventure. Don’t miss out on this incredible chance to own a piece of paradise on Kootenay Lake! (id:60626)
RE/MAX Four Seasons (Nelson)
1819 Thompson Road
Fort Erie, Ontario
HOBBY FARM WITH HOME , THE 2.31 ACRES HAS TOWN WATER AND IS LOCATED JUST MINUTES FROM THE FORT ERIE RACE TRACK. A 12-STALL 37 X 70 BARN IS LOCATED NEAR THE REAR OF THE PROPERTY, WHICH CAN PROVIDE AREA TURNOUT. BUT WITH SOME WORK, THE PROPERTY CAN PROVIDE MUCH FOR THE HORSE LOVER, BEING ABLE TO GET IN AT THIS AFFORDABLE PRICE. PROPERTY IS BEING SOLD AS-IS CONDITION. ** This is a linked property.** (id:60626)
Wisdomax Realty Ltd
1207 834 Johnson St
Victoria, British Columbia
CORNER UNIT in the Heart of Downtown. Welcome to The 834, a well-built steel and concrete tower by award-winning Chard Developments, ideally located in the vibrant heart of downtown Victoria. Perched high on the 12th floor, this bright and modern corner unit offers sweeping panoramic views of the city skyline and distant mountains through its floor-to-ceiling windows — natural light and scenery at every turn. This thoughtfully designed 1 bed, 1 bath condo features an open-concept layout with engineered hardwood floors, overheight ceilings, an island-style kitchen, and a spacious private balcony for enjoying sunsets and city lights. The building is professionally managed and offers fantastic amenities, including a media lounge with projection screen, rooftop patio with BBQ area, bike storage, and more. In-suite laundry, separate storage, and secure parking are included. Pets and rentals allowed. Steps from shopping, restaurants, the Inner Harbour, cafes, and everything downtown Victoria has to offer — this is urban living at its finest. (id:60626)
Pemberton Holmes Ltd.
T102 - 62 Balsam Street
Waterloo, Ontario
Located just across from Wilfrid Laurier University and within walking distance to the University of Waterloo! An excellent opportunity for investment or personal use this fully furnished townhouse features a modern kitchen with stainless steel appliances. Offers 3 spacious bedrooms, a den with window, three bathrooms, and an additional study area on the second floor. Highlights include high ceilings and in-suite laundry for added convenience. (id:60626)
Homelife Landmark Realty Inc.
806 - 385 Winston Road
Grimsby, Ontario
Welcome to unit 806 at the Odyssey Building in Grimsby. A spacious 1 Bedroom plus Den with 1 underground parking and locker. Imagine waking up to breathtaking, panoramas of Lake Ontario, stretching as far as the eye can see. This isn't just a view; it's a daily masterpiece, with the iconic Toronto Skyline and the CN Tower shimmering in the distance. This rare, 8th-floor gem offers a unique vantage point, a view unlike any other residence in the building, from a 181 sq ft balcony. Step inside this 698 sq ft haven, where modern comfort meets stunning scenery. This spacious 879 sq ft of Living Space offers you one of the largest balconies in the building, you can literally have a party on your balcony. The bright open concept kitchen, equipped with sleek stainless-steel appliances, provides the perfect backdrop for culinary creations. The den in the apartment is a fantastic flex space perfect for home office, private gym or create a spare bedroom room for overnight guests. The primary bedroom is spacious and shares the same amazing views of Lake Ontario. The apartment also includes for your convenience a in-unit washer & dryer to help simplify your daily routine and a modern four-piece bathroom. Living at the Odyssey also includes a wealth of exceptional amenities, designed for your ultimate comfort and enjoyment. Picture yourself hosting gatherings on the stunning rooftop terrace, complete with BBQ facilities, or celebrating special occasions in the spectacular rooftop party room. Unwind in the chic Sky Lounge, stay active in the fully equipped gym & yoga room, and pamper your furry friend in the convenient pet spa. Easy QEW Hwy Access, mini downtown area with restaurants & services just outside your front door and short stroll to Lake Ontario. This is more than just an apartment; it's an experience, a daily reminder of the beauty that surrounds you. This is a once-in-a-building opportunity. Don't miss your chance to own this extraordinary slice of lakeside paradise. (id:60626)
Homelife Power Realty Inc
5052 7th Street
Rosthern, Saskatchewan
Victorian style, executive home with great location in Rosthern. 2,541 sq ft on 2 levels, with 4 bedrooms and 3 baths up, and 1 bedroom and half bath down. Main floor includes large kitchen and dining area, laundry, 3 pc bath, living room and separate office and den (both with high end hardwood flooring). Second floor features 4 expansive bedrooms and 2 full bathrooms. Two tiered deck off of kitchen opens on to huge park-like back yard with numerous fruit trees and garden area. Front yard features drive through driveway with interlocking block and double attached garage. This home is ideally situated only 1 block from Centennial Park with swimming pool, skating and curling rinks, and only 2 blocks from new K -12 school. The town of Rosthern has an excellent array of recreational facilities, including a very popular 18 hole golf course, and a complete list of medical services with a new hospital on the horizon. This is an great chance to own your dream home in a progressive, growing community just 30 minutes north of Saskatoon. $549,000 MLS (id:60626)
Rosthern Agencies


