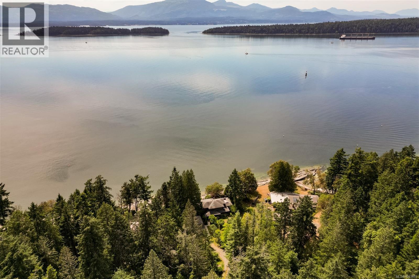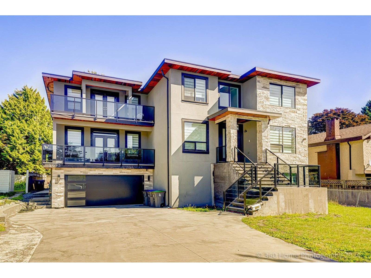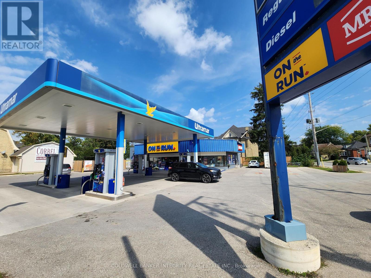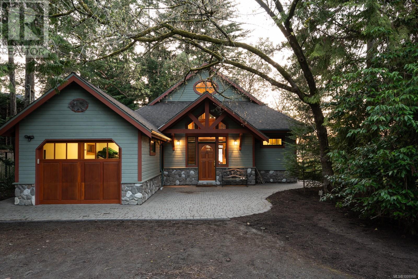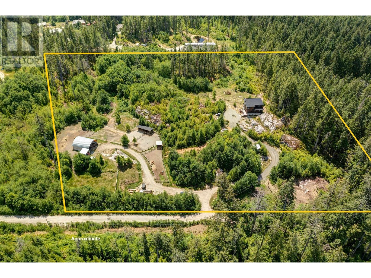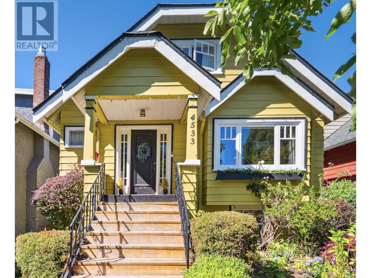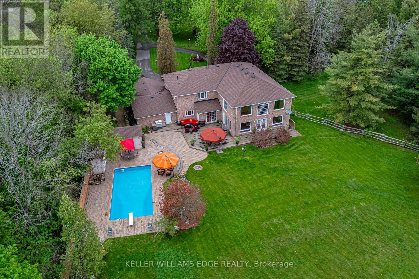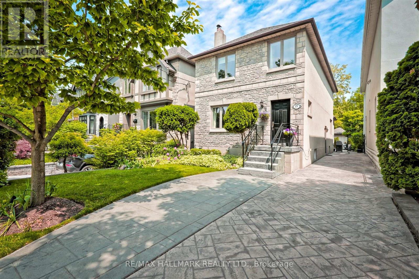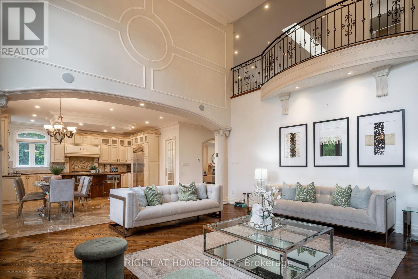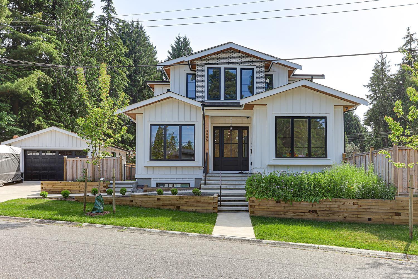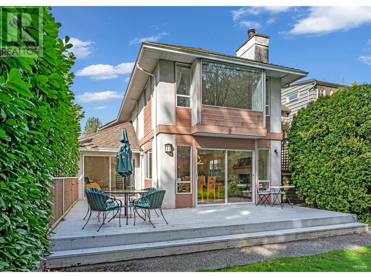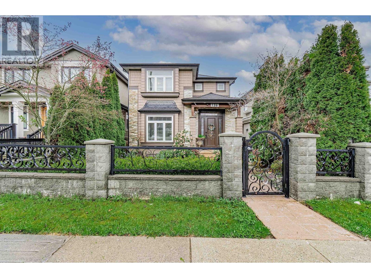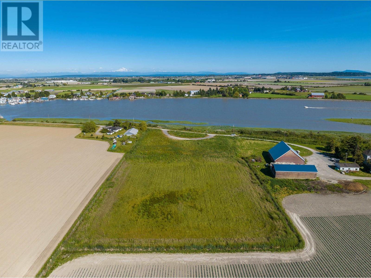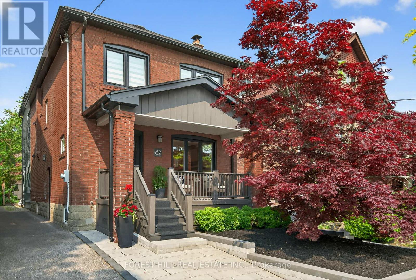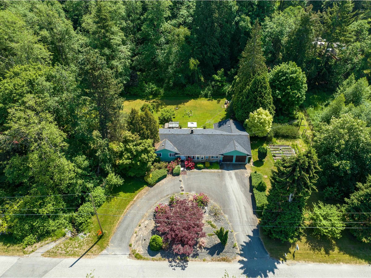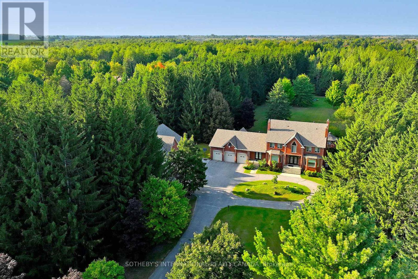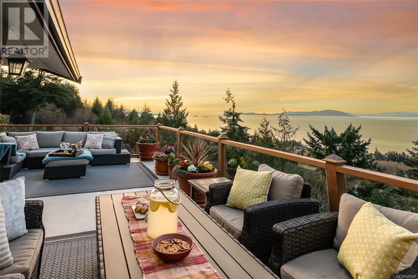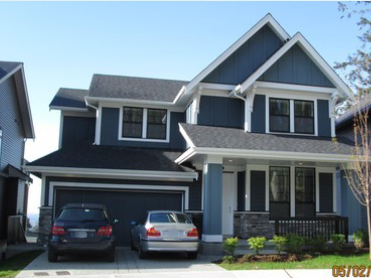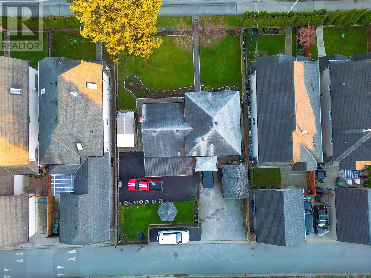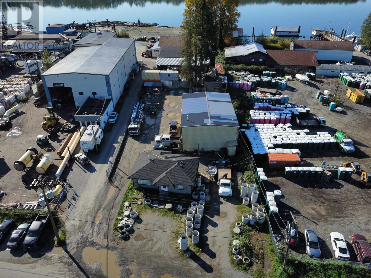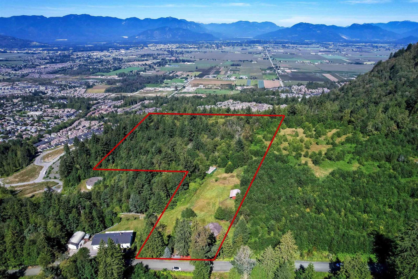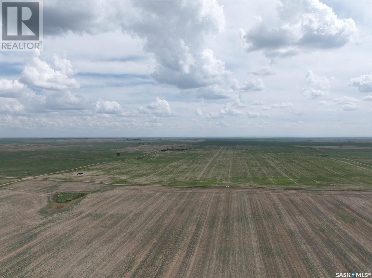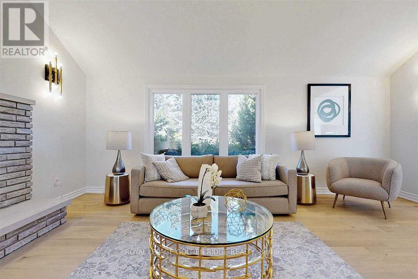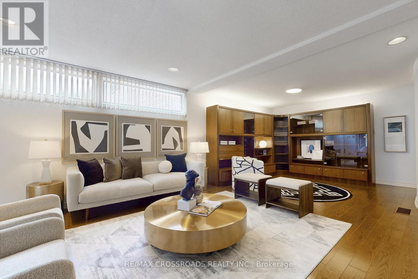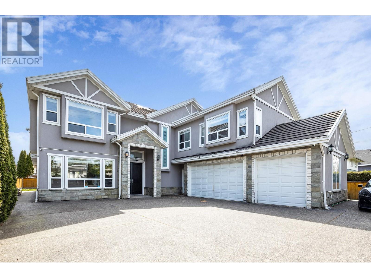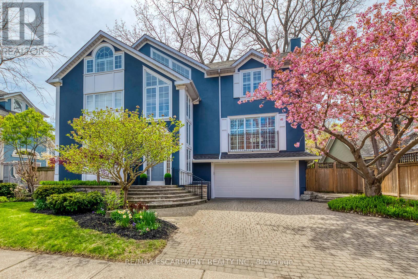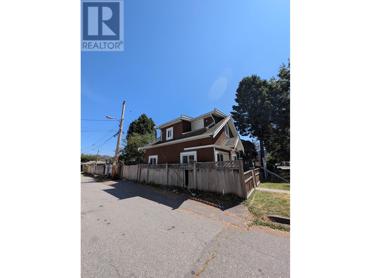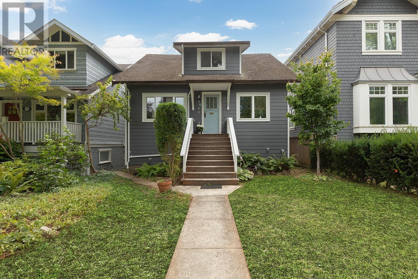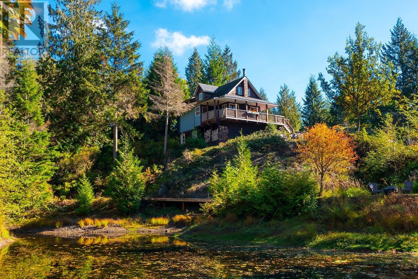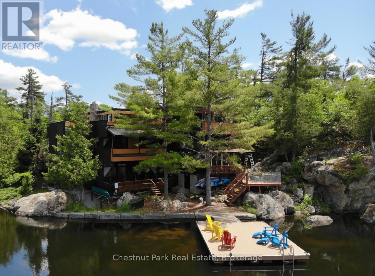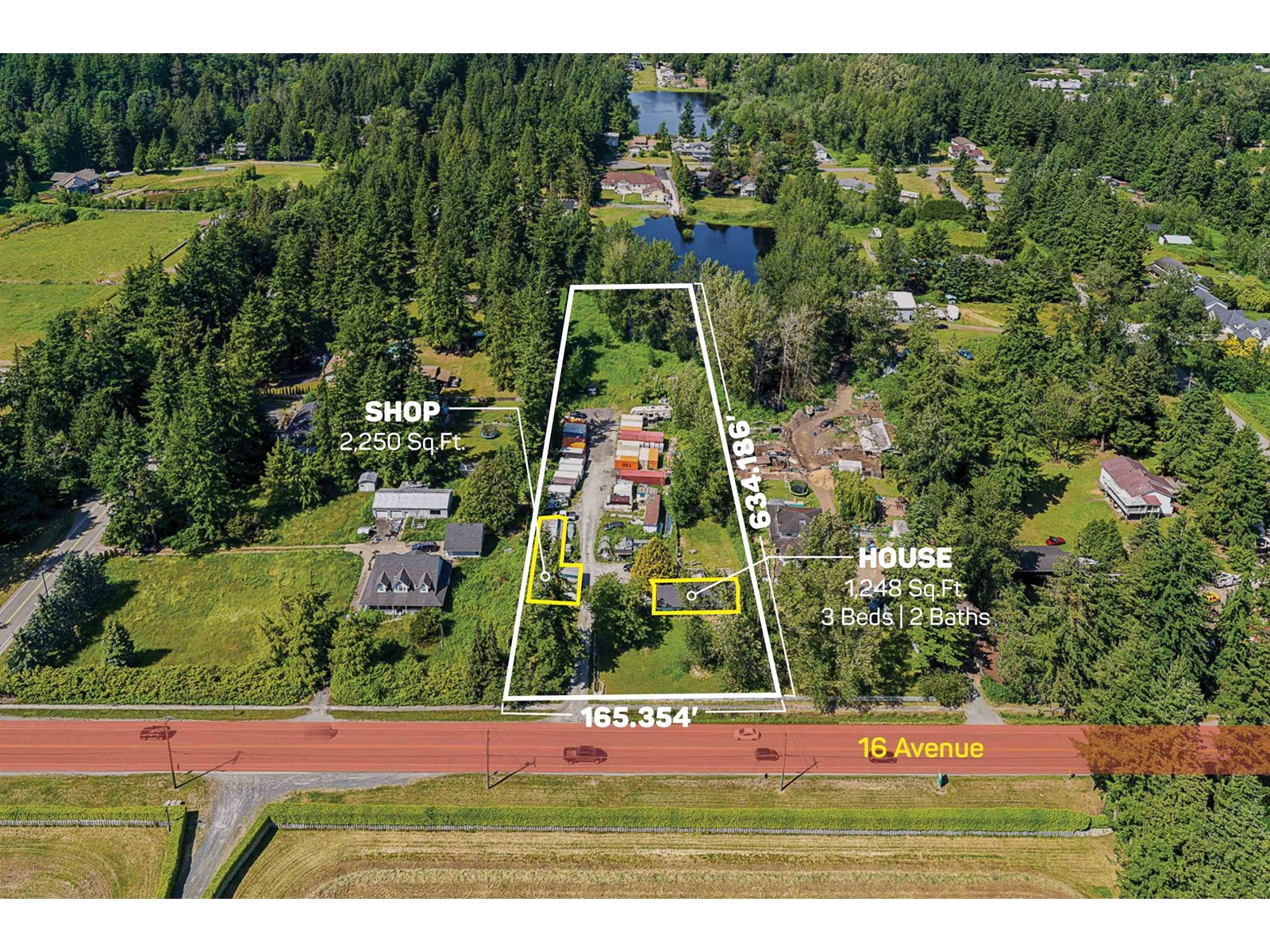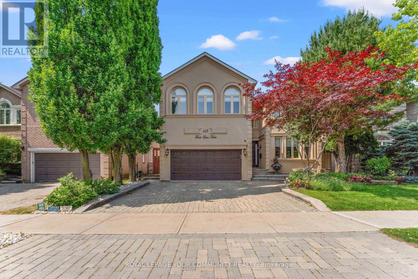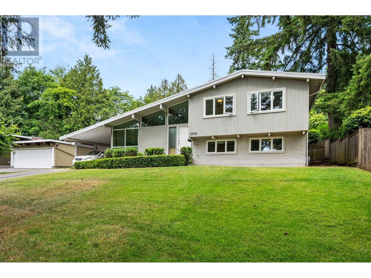114 Arbutus Rd
Salt Spring, British Columbia
Quintessential Saltspring Island awaits. This multi-generational legacy property is for sale for the first time in a century. Low bank south-west facing waterfront on the north end of Saltspring Island. The house was custom built in 1993 with retirement in mind. Situated close to the water, this is the best of waterfront living in the scenic Gulf Islands. The vibe is casual West Coast executive with strategically placed windows to maximize the views and natural light. Plenty of outdoor entertaining & relaxing space. Although the domestic water is hooked up to the public supply, there is also a natural spring (unregistered) on the property. Heat pump, wood stove & a propane fireplace give plenty of options for keeping warm in the winter & cool in the summer. A two car garage offers workshop space, loft/office and a 3 piece bath (guests, outside clean up, pet station?). Established fruit trees for a fall harvest. A piece of paradise at the prestigious north end. (id:60626)
Royal LePage Coast Capital - Chatterton
2410 Abbott Street Unit# 4
Kelowna, British Columbia
Welcome to luxury living on highly desirable Abbott Street! This residence combines timeless elegance with modern functionality, offering a spacious layout and impeccable finishes throughout. From the moment you enter the grand double-storey foyer, you're greeted by under-floor heated tile, soaring vaulted ceilings, and an abundance of natural light. The home is equipped with an elevator, enhancing accessibility and convenience. The ground level is perfect for guests or multi-generational living, featuring a private suite with kitchenette, sitting room and garden courtyard access, ideal for in-laws or an upscale Airbnb. An executive office, home theatre, laundry, and pool bathroom round out this level. The main floor is an entertainer’s dream, boasting a chef’s kitchen with premium appliances and pantry, a great room with gas fireplace, two bedrooms with a Jack and Jill bathroom, powder room, dining area, and a full wet bar with a dishwasher, wine and beverage fridges. Step outside to a stunning lounge and dining area with a gas fireplace, TV, phantom screens, and a hot tub. The top floor is dedicated to an indulgent primary retreat with a spa-inspired marble bathroom, dressing room with laundry, private sitting area with fireplace, and a serene sun deck. Enjoy your own secluded oasis with a UV pool, auto cover, and ample lounging space. A heated triple garage with additional storage completes this exquisite home, ideally located near Pandosy Village, KGH, and Okanagan Lake. (id:60626)
Macdonald Realty
9093 Buchanan Place
Surrey, British Columbia
Custom built luxury home with 10 bedrooms and 9 bathrooms on a big 7576 sq lot. Beautiful Kitchen and spice kitchen. Very open concept. Upstairs 5 bedrooms and 4 bedrooms and big loft. Den & Guest bedroom with walk in closet and full ensuite on the main. 2+2 bedroom unauthorized suited rented and theater room in the bsmt. Covered sundeck. High end Kitchen aid appliances. Close to schools & bus route.property contains accommodation which is not authorized. (id:60626)
Jovi Realty Inc.
7 Metcalfe Street E
Strathroy-Caradoc, Ontario
Bring all offers. Price reduced. Deposit required reduced. Location! Location! Location! Busiest intersection in the growing Town of Strathroy. 15 minutes from London Ontario. Fantastic opportunity to own property & business. Tired of working for the man? Own your own multi million dollar business with low down payment. Perfect for a family-run business, new immigrants or add this flagship gem to your portfolio. Put down a $500K deposit and take advantage of the interest only mortgage of the balance @ 5.25% for 2 years. Ultramar Gas, ON the RUN store & Mr. Sub franchise. M&M freezer. Newly re-opened site, New Fuel/brand contract. New Lotto. New ATM. New back office system. New Smart-Safe. Beer and wine sales started Sept 2024. . 1.5 HRS from GTA. Open 24 Hours. Gas station built as new in 2018/2019, with new double tanks & piping, new dispensers, Veederoot (monitoring system). Clean Phase II environmental report, completed in June 2021. Pre-pandemic (2019) fuel sales of 4.1 M litres of diesel and gas sales, currently 2.7 M litres. Pre-pandemic (2019) store sales of $1.5 M, currently 8700K - Mr. Sub sales (2024)$183,500K per annum. Options for the new owner: Convert the office back into an apartment, . Add apartments above existing building. Lease out the Mr. Sub. (id:60626)
Coldwell Banker Integrity Real Estate Inc.
675 Towner Park Rd
North Saanich, British Columbia
Welcome to Towner Bay Country Club—an exclusive oceanfront sanctuary. Nestled on a flat 1 acre lot in sought-after Towner Bay, this rare low-bank property features breathtaking west-facing ocean views & private access to a serene, sandy cove. This 3 bed, 3 bath home is surrounded by mature trees & coastal beauty, offering unmatched peace & privacy. The main level affords an open-plan layout & ocean views from the kitchen, spacious living/dining area, primary suite & additional bedrms on the upper level, offering plenty of space for family & friends. An expansive patio creates a seamless indoor-outdoor living experience, ideal for entertaining or quiet reflection. Private access to your protected beach is perfect for kayaking, paddle boarding, swimming or simply soaking in the natural surroundings. Embrace resort-style living, just minutes to Deep Cove amenities, BC Ferries & Victoria International Airport. This property is a true West Coast gem where nature, luxury & convenience meet. (id:60626)
Engel & Volkers Vancouver Island
3163 Crystal Road
Roberts Creek, British Columbia
This stunning custom home blends timeless charm with modern craftsmanship. Built in 2017 by a trusted local contractor, it sits atop 9.26 acres in scenic Roberts Creek, offering the perfect mix of comfort, privacy, and natural beauty. Wake each morning to a symphony of songbirds, and soak in the serene stillness that surrounds you. The open-concept design flows effortlessly between indoor and outdoor spaces, enhanced by soaring 10-foot ceilings, oversized windows, a striking stone wood-burning fireplace, and a gourmet kitchen that's perfect for gathering. A large well built outbuilding-equipped with power and water-offers endless potential: board animals, start a farm, launch a creative workshop, or use it as a spacious home-based business hub. Zoning allows for a second dwelling. (id:60626)
4533 W 8th Avenue
Vancouver, British Columbia
Welcome to your dream home in Point Grey! This spacious 6 bedroom, 2 full bathroom home is ideal for families seeking the quintessential West Coast lifestyle. Step inside and discover a traditional layout featuring a formal dining and sitting room, along with a versatile TV room/sixth bedroom. The newly renovated 2 bedroom basement suite is a perfect mortgage helper or nanny suite. Outside, enjoy the well maintained front and backyards, offering a private oasis for relaxation. Imagine sipping on your morning coffee or an evening cocktail on the back deck, the perfect spot for outdoor living and entertaining. Enjoy leisurely strolls up to the charming shops and cafes of West 10th or down to Locarno beach or Spanish Banks, don't miss this opportunity to own this piece of paradise. (id:60626)
Rennie & Associates Realty
62 Bond Crescent
Richmond Hill, Ontario
Welcome to a rare bungalow that redefines luxury living in the heart of Oak Ridges. Nestled on a 62 ft frontage, this 6,000 sq ft total living space home boasts 3+2 bedrooms and 5 bathrooms, designed with impeccable attention to detail. Wake up each morning to a stunning resort-style backyard complete with a 12x20 gazebo, built-in fireplace, and BBQ - ideal for alfresco dining and entertaining. The bright, spacious interiors are illuminated by ample pot lights, creating a warm, inviting ambiance. In 2024, this home features all-new appliances and an AC system. It's fully handicap accessible, with an elevator providing 3 points of access (Main/Garage/basement), ensuring convenience and mobility for all. The full, finished basement offers a walk-up entrance, high-end finishes, and a one-of-a-kind walk-in safe with a bank-sized vault door for your most valuable belongings. This home is the epitome of elegance, comfort, and security extraordinary opportunity for discerning buyers. (id:60626)
Sutton Group-Admiral Realty Inc.
57 Kennedy Road
Caledon, Ontario
Welcome to your next chapter! This rare gem of an estate is a chance to have your dream home on the perfect secluded lot, still close to the city. This exceptional estate invites you to experience 6,500 square feet of thoughtfully designed spaces, blending open concept living with cozy private retreats. Nestled on a unique, secluded lot, the approach takes you down a stately tree-lined drive. Step inside and bask in the natural light in your stunning 2-story great room, where two sets of French doors open to your backyard oasis. The gourmet, professionally designed, kitchen is a chef's paradise, offering space for multiple cooks and seamless entertaining. Formal dinners await in the elegant dining room, just steps from the grand foyer and kitchen. Upstairs, the primary suite is a private retreat, complete with a luxurious five-piece ensuite and a massive walk-in closet. Two additional bedrooms on this floor each feature their own ensuite baths and walk-in closets, ensuring comfort and privacy for family or guests. A fourth bedroom, conveniently located on the main floor, offers its own adjacent 3-piece bath, perfect for multi-generational living or guest accommodations. Need more flexibility? Two main-floor offices provide ideal work-from-home setups or creative spaces. Downstairs the expansive recreation room is finished to the same high standard as the rest of the home. You'll also find a second kitchen, exercise room, media room, 2-piece bath, and ample storage on this level. The outdoor living space is tailored for unforgettable gatherings, featuring an inground pool, a cabana with a 2-piece bath, expansive patios, and deck areas for dining, lounging, and family fun. Beyond the home nature lovers will enjoy the nearby Caldon Trailway, and Pearson is under a 1/2 hour away providing countryside living without compromise. (id:60626)
Keller Williams Edge Realty
27 Cameron Crescent
Toronto, Ontario
Welcome To 27 Cameron Crescent. A Beautiful Detached 3+1 Bedroom, 2.5 Bath Home With A Rare Private Drive & Detached Garage. This Home Is Perfectly Situated On A 28 x 135 Foot Lot Overlooking Father Caulfield Park Directly Across The Street. Cameron Crescent Is A Lovley Tree Lined Street In Prime South Leaside & Is Just Steps To All Of The Wonderful Features & Amenities Sought After Leaside Has To Offer. Excellent Schools, Transit, Shopping , Dining , Parks, All Located In A Wonderful Family Friendly Community, Putting This Home In A Very Coveted Location.The Foyer/Vestibule Offers Tiled Floors & A Large Double Closet. The Open Concept Living Room/Dining Room Features Rich Hardwood Floors & Fireplace With Glass Doors, (the owners do not use this fireplace). There Is A Main Floor 2pc Powder Room, & Another Double Closet. Then, Moving Further Along On Your Right Hand, Side Is A Door To A Large Kitchen Pantry. With Hardwood Floors Continuing, You Enter Into An Open Concept, Eat-in, Chefs Kitchen With Stainless Appliances, & Stone Counters & Breakfast Island With Plenty Of Seating. The Dining Room Is Set Up Adjacently To The Kitchen, With Seating For 6 At The Table (with room to grow) & Overlooks The Family Room. This Spacious Room Has An Electric Fireplace And Features A Walkout To The Lovely Deck And Private Gardens. The Main Floor Sets Up Perfectly For Family Gathering And Formal Entertaining.The Grand & Spacious Principal Bedroom Offers His And Hers Closets, With Extra Built-Ins & An Ensuite With Large Tub. There Are Two Additional Bedrooms On This Level With A Second 4-Piece Bath And Features Very Convenient, Second Floor Laundry. The Finished Lower Level, Has A Separate Side Door Entrance , A 4th Bedroom/Guest Room, Large Recreation Room And Office Space Along With Storage And Utility Room. This Wonderful Family Home Is A Must See And Provides An Amazing Opportunity For You To Live In One Of Torontos Most Sought After Family Communities. (id:60626)
RE/MAX Hallmark Realty Ltd.
625 Cedar Shore Trail
Cobourg, Ontario
Stalwood Homes, one of Northumberland County's renowned Builders and Developers, is proposing to build the Vaughan Estate model at 625 Cedar Shore Trail, which is located at CEDAR SHORE; a unique enclave of singular, custom built executive homes. Timeless and traditional in its architectural design, the Vaughan Estate features a welcoming foyer, an expansive, formal dining room and a classic conservatory. The open concept gourmet kitchen leads to a stunning great room, perfect for family reunions and leisurely, informal entertaining. The main floor also provides a convenient two piece powder room, and the laundry/mudroom gives you easy access to the two car attached garage. Ascend the semi-circular staircase and discover a spacious lounge; a tranquil family retreat area, with access to a sweeping, crescent shaped balcony which offers wonderful lake views. The private, primary bedroom with a large walk-in closet and a 5-piece ensuite; complete with a soaker tub, a vanity with double sinks and an elegant glassed in shower is simply extraordinary. The additional two bedrooms are thoughtfully designed to mirror each other and shares an appropriate, well appointed 4-piece bathroom. In short, when built, this residence will transcend mere housing, it will be a sanctuary where elegance and comfort intertwine to enhance your lifestyle. If you're searching for a desirable lakeside neighbourhood, CEDAR SHORE is situated at the western boundary of the historic Town of Cobourg on the picturesque north shore of Lake Ontario. Located a short drive to Cobourg's Heritage District, vigorous downtown, magnificent library and Cobourg's renowned waterfront, CEDAR SHORE will, without a doubt become the address of choice for discerning Buyers searching for a rewarding home ownership experience. (id:60626)
RE/MAX Rouge River Realty Ltd.
251 Hanover Street
Oakville, Ontario
Welcome to the Royal Oakville Club, where prestige, elegance, & modern luxury define an exceptional lifestyle. Premium lot overlooking Park! Luxury living with no grass to cut! Nestled in prime West Oakville, this sought-after community offers unparalleled convenience, just steps from Lake Ontario & historic downtown Oakville, where you can explore boutique shops, fine dining, & waterfront charm.The Belcourt model by Fernbrook, spanning approximately 3,217 sq. ft., is a masterpiece of sophisticated design & superior craftsmanship. This stunning 3-bedroom, 3.5-bathroom residence is enhanced by 9 & 10 ceilings, California shutters, engineered hand scraped hardwood floors, custom cabinetry, designer tiles, pot lights, & elegant light fixtures. An elevator spanning all levels ensures effortless mobility, from the basement to the expansive rooftop terrace. Designed for seamless entertaining & refined living, the great room & formal dining room share a two-sided gas fireplace, creating a warm & inviting ambiance. The chefs kitchen features deluxe cabinetry, quartz countertops, a large island with a breakfast bar, & premium Wolf & SubZero appliances, while the sunlit breakfast room opens to a private terrace. Upstairs, luxury & comfort await with a laundry room, three spacious bedrooms, & two spa-inspired bathrooms. The primary retreat boasts a private balcony & a lavish ensuite with a freestanding soaker tub & a glass-enclosed shower. The ground floor offers a versatile media room, a 4-piece bathroom, a mudroom with double closets, & inside access to the double garage. With superior construction, energy-efficient features, & an enviable location, this exquisite Fernbrook townhome offers an unparalleled living experience in one of Oakvilles most coveted neighbourhoods. (id:60626)
Royal LePage Real Estate Services Ltd.
57 Kennedy Road
Caledon, Ontario
Discover a property that redefines luxury living for the discerning buyer seeking something truly special. This exceptional estate invites you to experience 6,500 square feet of thoughtfully designed spaces, blending open concept living with cozy private retreats. Nestled on a unique, secluded lot, the approach takes you down a stately tree-lined drive. Step inside and bask in the natural light in your stunning 2-story great room, where two sets of French doors open to your backyard oasis. The gourmet, professionally designed, kitchen is a chef's paradise, offering space for multiple cooks and seamless entertaining. Formal dinners await in the elegant dining room, just steps from the grand foyer and kitchen. Upstairs, the primary suite is a private retreat, complete with a luxurious five-piece ensuite and a massive walk-in closet. Two additional bedrooms on this floor each feature their own ensuite baths and walk-in closets, ensuring comfort and privacy for family or guests. A fourth bedroom, conveniently located on the main floor, offers its own adjacent 3-piece bath, perfect for multi-generational living or guest accommodations. Need more flexibility? Two main-floor offices provide ideal work-from-home setups or creative spaces. Downstairs the expansive recreation room is finished to the same high standard as the rest of the home. You'll also find a second kitchen, exercise room, media room, 2-piece bath, and ample storage on this level. The outdoor living space is tailored for unforgettable gatherings, featuring an inground pool, a cabana with a 2-piece bath, expansive patios, and deck areas for dining, lounging, and family fun. Beyond the home nature lovers will enjoy the nearby Caldon Trailway, and Pearson is under a 1/2 hour away providing countryside living without compromise. This is more than a home - it's your next chapter waiting to be written. (id:60626)
Keller Williams Edge Realty
286 Fern Avenue
Richmond Hill, Ontario
Welcome to Masterpiece Custom-Built Home in European Style in Bayview Hunt Club! A Mansion of Extensive Luxury Finishes Throughout; Over 5000 Sqft of Living Space with 5 Bdrm on 2nd Flr; High Living Standard for Extended Family w/ 1700+ Sqft Finished Basement with Walk-up; Up to 20Ft Open Ceiling in Family Rm; Coffered Ceiling; High-end Hardwood Flr; Exceptional Gourmet Kitchen with Oak Cabinets and Granite Counter; Crown Moulding Throughout; Shiny Marble Floor Hallway, Kitchen and Basement; 3 car Garage, One has it ALL!!! (id:60626)
Right At Home Realty
1302 1568 Alberni Street
Vancouver, British Columbia
Alberni by Westbank, designed by the renowned Japanese architect Kengo Kuma, is set to become one of the most prestigious residential landmarks in Downtown Vancouver. This 43-story tower features two dramatic oversi that create deep wood-furnished balconies, complete with Zen gardens and private Japanese soaking tubs. The interiors showcase a custom maple wood feature wall running the full length of the kitchen, complemented by a Miele appliance package. Bathrooms are finished with European limestone walls, and the unit features triple-glazed windows with motorized coverings. Offering breathtaking northeast views of Coal Harbour's ocean and mountains, this residence boasts 219 square feet of private outdoor space. Residents enjoy world-class amenities, including a 3,000-square-foot fitness (id:60626)
Youlive Realty
1 Bellbrook Road
Toronto, Ontario
*High Demand L'Amoreaux Area *Custom Built Home on Premium Corner Lot *Apprx 3325sf of Luxury *Only 6 years new *Parking for upto 8 cars *Soaring 10ft Ceilings on Main Floor & 9ft on Other Floors *Bright Skylight *Large Modern Kitchen Featuring Massive Centre Island, Quartz Counters/Backsplash, Walk out to Yard *Coffered Ceiling in Family Room *2nd Floor Laundry *Spa like Primary Ensuite Bath w/ Double Vanity, Soaker Tub, Rain Shower & Body Jets *Every Bedroom Has Ensuite Bathroom *Walk Up Basement *2 Self Contained 2 Bedroom Basement In Law Suites *Fully Fenced Private Backyard Oasis with Interlocking *Perfect For Entertaining *Top Ranked Agincourt CI School District *Close to All Amenities, Schools, Parks, Shopping, TTC & More *Don't Miss This Rare Opportunity (id:60626)
RE/MAX Rouge River Realty Ltd.
10486 Sunridge Place
Delta, British Columbia
This brilliantly designed Modern Farmhouse inspired masterpiece boasts over 4500 sqft of lavish living with soaring high ceilings. Located in a family friendly exclusive neighborhood. This grand-scale, newly-built residence sits on a private 6800sf corner property w/ a desirable back yard & detached garage. The main level features a open-concept layout that seamlessly blends classic charm w/ modern sophistication. You will enjoy a large entertainment living & dining room, & a stunning floor to ceiling fireplace + direct walk-out access to a manicured garden side terrace offering an indoor/outdoor lifestyle like no other. Oversized windows & show-stopping kitchen with premium finishes, a large island, and walk-in pantry complete the main level. With 8 bdrm & 7 bathrooms, there's plenty of room for the whole family. Upstairs boasts a large master bdrm w/ steam show & 4 more bedrooms w/ ensuites (including a 2nd master on main. A separate rental suite provides excellent flexibility as a mortgage helper. (id:60626)
Jovi Realty Inc.
1006 Sinclair Street
West Vancouver, British Columbia
Nestled in the heart of Ambleside, one of West Vancouver's most sought-after and peaceful neighbourhoods, this lovingly maintained home offers the perfect blend of comfort, natural light, and location. Step into a bright, open-concept layout filled with natural light from multiple skylights, creating a warm and inviting atmosphere. This home features 3 spacious bedrooms, ideal for families or those who appreciate extra room. The beautifully treed backyard oasis provides privacy and a tranquil setting for relaxation or entertaining. Located just 5 minutes from the beach, parks, and within close proximity to top-rated schools, Park Royal Shopping Centre, and Hollyburn Country Club, this home offers an unbeatable lifestyle. Don't miss this rare opportunity to own this lovely home. (id:60626)
Sunstar Realty Ltd.
136 E 59th Avenue
Vancouver, British Columbia
Welcome to this stunning home located in a prime location west of Main, perfectly situated in one of the city's most sought after locations. Located near Marine Gateway, schools, and Langara College, transportation, Canada Line and Langara Golf Course. Excelent kept house with 7 bedrooms & 6 bathrooms. The family will appreciate the convenience of being west of Main Street in a vibrant neighborhood. Enjoy stunning southern views from the spacious rear deck, perfect for relaxation or entertaining. With a bonus rental suite for extra income or a mortgage helper. VIRTURE TOUR: https://my.matterport.com/show/?m=XdD5BGvehEa (id:60626)
Sutton Group-West Coast Realty
3995 Trim Road
Delta, British Columbia
Absolutely stunning 360 degree views on 4.497 acres on prestigious Westham Island! Beautiful water views of the Georgia Straight and stunning, panoramic mountain vistas. Escape the city and build your dream home on this one of a kind property with a very exclusive location. Close proximity to charming Ladner village and a quick commute to Vancouver or YVR. Sit back and relax on your own private oasis. This property is a rare gem. Get back to nature, grow your own vegetables or run your successful agribusiness! Come and see all that the Westham Island lifestyle has to offer! (id:60626)
Dexter Realty
4623 Caulfeild Drive
West Vancouver, British Columbia
Gorgeous West Coast architecturally designed 5 bedroom home. South facing very bright & in immaculate condition with updated kitchen, large spacious living areas and vaulted ceilings and private sunny decks. New roof, New Painting. Shows beautifully. Very close to great Caulfeild schools and shopping. (id:60626)
Royal Pacific Realty Corp.
82 Pinewood Avenue
Toronto, Ontario
Nestled on one of the most tightly held streets in the city, this classic brick beauty has been brilliantly extended and reimagined for real life and real fun. You'll feel at home before you even step inside with the dreamy porch made for morning coffees, evening wine, and chats with your friendly Pinewood neighbors. Once inside, you will be stopped in your tracks by the dining room with a wood-burning fireplace. It's grand, and it practically dares you to host holiday dinners. Be warned: you will fall in love with this kitchen. A massive island anchors the space, ideal for gourmet prep, or gathering with family and friends. Wall-to-wall storage and smart design make it as functional as it is fabulous. Don't forget the spacious family room, where you can relax around the gas fireplace and take in the serene view of the lush backyard. Upstairs, the primary suite feels like a secret getaway. With tree-top views, a walk-in closet, and a private en-suite; it's the kind of space that whispers, 'stay in bed just a little longer'. Three more generously sized bedrooms, 2nd floor laundry, and a sleek family bath complete the upper level. No one's drawing the short straw here! The lower level offers even more room to play. A fully finished family room with very high ceilings is the perfect teenager retreat and room for a gym. A massive second space with laundry, a bathroom and side entrance has loads of potential. Dreaming of a studio, the ultimate home office or a separate rental suite? And just when you think it can't get any better, step out back. The rear of the house has been transformed with a stunning modern facade that contrasts beautifully with the timeless brick exterior in the front. The backyard and deck are perfect for hosting summer BBQs. 82 Pinewood isn't just a house, it's a lifestyle, a vibe, a forever kind of home. And trust us, once you're here, you will not want to leave. But move fast, houses like this don't hit Pinewood often. (id:60626)
Forest Hill Real Estate Inc.
320 192 Street
Surrey, British Columbia
COUNTRY QUIET CITY CLOSE, Enjoy the best of country living at Ellenbrook Estates, a country neighbourhood in the Hazelmere area of South Surrey! 5 ACRES of serenity and offers a spacious 2100 square foot rancher ready for your updating ideas. 3 bedroom, 3 baths, family room and an XL rec room/games room, double garage, lots parking, barn and outbuildings. Enjoy the solitude and country setting, tranquil backyard and Jenkins Creek for your relaxation. The bare land strata community is peaceful and private, just minutes away from Hwy 15, 99 and easy access to major routes to Vancouver, US border, and Langley. (id:60626)
Homelife Benchmark Realty (Langley) Corp.
452 Feasby Road
Uxbridge, Ontario
Discovering an extraordinary 10-acre private oasis with luxurious contemporary living at its finest. Enchanted forest surrounds massive table land, providing breathtaking greenery views and ideal setting for outdoor entertaining and large gatherings. Both the primary and secondary buildings are beautifully situated with lush landscapes. With easy access to Uxbridge equestrians, golf courses, ski resorts, fine dinings, optional groceries and shoppings, and fine schools. It also enjoys Markham and Toronto offerings within a 30-min drive. An immensely deep driveway sets seclusion apart from public roads. The tree lined lane and a circular landing gracefully leads an impressive arrival experience. Extensive renovations in 2017 and 2021. (Building #1) Main residence boasts appx 6,500 sf of total living incl 4,400 sf above grade. Main 9 foot ceilings. Popular ground level bedroom with full bath. Plus lower In-law suite. Enormous library/ofce. Fully updated Kitchen, Baths & Laundry. Lavish stone counters, slab surfacing & hardwood floorings. Premium millwork & cabinetry system. A complete set of upscale appliances. Splendid lighting fixtures & chandeliers. Newer Roof. Plenty of newer windows. Main attached garage park appx 6 cars. (Building #2) Detached standing alone additional garage/ workshop building. Appx 2000 sf interior & high appx 15 ft ceilings. An enclosed room, separate furnace, AC, ventilation, moisture barriers, coated flooring, newer roof & drywall, 6 large windows 3 bay doors, 270 AMP/240V e-panels. Ideal for car collectors, workshop pros & man cave champions. The enormous workshop opens to the magnificent outdoor spaces for a wealth of versatile and user friendly possibilities. Private walking trails end with charming gazebo and enlarged decks, inviting relaxing suburb retreats and gorgeous sunset views. For those seeking a perfect blend of tranquility, luxury, and amenity conveniences, this serene sanctuary cultivates endless mindfulness and family growth. (id:60626)
Sotheby's International Realty Canada
5060 Lost Lake Rd
Nanaimo, British Columbia
Welcome to one of the most breathtaking properties Vancouver Island has to offer at a fraction of the price a similar property would have in Metro Vancouver! This spectacular 1.18-acre estate features a stunning 4281 sq.ft. main home plus a 1235 sq.ft. guest house, all perched to capture panoramic, breath-taking, world-class ocean views. Step through the front door and be greeted by gleaming hardwood floors and a bright, open dining area framed by windows showcasing the endless ocean vistas. Off to the side, a cozy sitting room invites you to curl up by the fireplace and take in the serenity of your surroundings. Thoughtful design and quality craftsmanship are evident throughout this immaculate home. The chef’s kitchen is perfectly positioned to make the most of the view, with windows that span the entire front of the house, ensuring the ocean is always in sight. Upstairs, the primary bedroom suite offers a luxurious retreat with a spa-like Jacuzzi tub, ideal for unwinding as you watch the sun set in brilliant colour. The main residence is currently configured with 3 separate living areas: a spacious 3-bedroom upper residence (2693 sq.ft.), & 1-bedroom studio suite. A freshly renovated, self contained, 2-bedroom suite (1588 sq.ft.) on the lower level. The home can easily be reconfigured back into one expansive living space if desired. The separate 1235 sq.ft. guest house features a kitchen, 4-piece bathroom, 2 bedrooms, and two living areas. Plenty of parking for all your guests and toys. The property offers development potential or leave it intact and benefit from having a gorgeous estate property . All trees directly in front of the home are on the property, ensuring your incredible views will remain unobstructed for years to come. Don’t miss this rare opportunity to own a truly remarkable estate where peace, privacy, and panoramic beauty converge. This is a home that must be experienced in person to truly appreciate its magic. (id:60626)
Royal LePage Nanaimo Realty (Nanishwyn)
3532 Trestle Court
Coquitlam, British Columbia
Almost brand new & clean house, straight south exposure, panoramic, unblocked mountain & city & forest & river view, 3 quiet clean nice conservative female month to month tenants lives in basement. Open house will be this Saturday September/16 & Sunday/17 2pm to 4pm. (id:60626)
Homeland Realty
9211 No. 1 Road
Richmond, British Columbia
Fantastic Investment Opportunity! Welcome to this charming 59-year-old home, situated on a generous 66' x 109.93' lot in a prime location on No. 1 Road. This property offers excellent potential for future development, with the added benefit of being subdividable (check with the city for zoning and subdivision details). The home is ideally positioned, facing a peaceful park, providing a serene and scenic setting. Whether you're looking to renovate, rent, or redevelop, this lot offers plenty of options. The home features spacious living areas and a solid foundation, perfect for those with a vision. Conveniently located near major amenities, schools, parks, and public transport, this property is a must-see for investors and builders alike! Don´t miss your chance! (id:60626)
Nu Stream Realty Inc.
23342 Fisherman Road
Maple Ridge, British Columbia
Prime Industrial Opportunity. M-2 Zoned Industrial Land in Maple Ridge Industrial Park gives you Options! This fully serviced 0.44-acre lot on Fisherman Road offers easy access to Lougheed Hwy and is just minutes from Downtown Maple Ridge. (Plus a public boat launch around the corner) What's on-site? Large Steel Insulated Warehouse (60'x40' by 20' high) ' newer metal roof, 2x gas heaters, LED lights, sewer & water PLUS Mezzanine, 1 Offices, store room + Bathroom. PLUS Detached Renovated Office ' this offers flexible options for use. Zoning Potential: Industrial, Retail, Restaurant, Storage, Vehicle/Equipment Repair, Recycling, Cement Plant, Caretaker's Residence & MORE! (Ask for a full list!) Flat, rectangular, high-potential land'ready for your vision! Please don't approach owners/staff. Call today! (id:60626)
Royal LePage - Brookside Realty
11 Elkpath Avenue
Toronto, Ontario
One of the most prestigious neighborhoods in Bridlepath! Well-built and grandly upgraded with more than $300K in 2022, Detached Home in St. Andrew-Windfields, Sitting on a quiet and private street. Premium lot size. Expansive Living Space W Family Rm, Formal Dining, Eat-In Kitchen, Office on Main Floor. Modern Kitchen W Granite Counters & High End S/S Appliances. Beautiful Hardwood Flr, Fireplaces, & Walk-Outs To Large Deck Overlooking The Backyard Big, Bright Newly Renovated Basement Rec & Utility Rms. Convenient 4-Car Driveway, 2-Car Garage. (id:60626)
Keller Williams Realty Centres
47015 Extrom Road, Promontory
Chilliwack, British Columbia
Seize the opportunity to acquire a prime 18.45-acre property in East Promontory, Chilliwack. This expansive lot, with a minimum elevation of 225 meters, offers immense potential for development or investment. The property features a spacious 5,000 sq. ft. home, complete with a pool. While the house requires full restoration before a re-occupancy permit can be issued, its size and location present a unique chance to create something exceptional. Additionally, it's one of the few properties on Extrom with access to metered City water. Don't miss this chance to transform a substantial piece of land in a sought-after area! (id:60626)
Royal Pacific Realty (Kingsway) Ltd.
Golden Grain Enterprise Farm
Enterprise Rm No. 142, Saskatchewan
A great opportunity to acquire 7 quarter sections of good quality predominantly grain producing land situated in one block in the Richmound, SK area. SAMA Field sheets identify 806 cultivated acres, 313 Native grass acres (some of which have been broke up, and perhaps more could be broke up and farmed). The 2025 SAMA Assessed value of the farmland is $1,413,200. Asking Price is shy on 1.9 times of the assessed value. There is $27,719.00 of annual surface lease revenue to be assigned to the Buyer. Buyer to do their own due diligence as to the number of acres that are suitable for crop production. Contact listing agent for the current farmland lease and more information. (id:60626)
Boyes Group Realty Inc.
1201 Kingdale Road
Newmarket, Ontario
Amazing 224' X 386' Huge 2 Acres Lot In One of the Most Prestigious Streets In Newmarket. Professionally Fully Renovated Entire House , Vaulted Ceiling On Living & Dining, 2 Fireplaces. Hard Wood Floor Throughout. Kitchen W/ Granite Countertop, S/S Appliances & Solar Breakfast Area. Finished Basement W/ Open Recreation Room. Huge Yard Matured Trees Surrounded. High Demand Location. Close To Park, Market, Community Center , Hwy 404,& The Famous Private School Pickering College, St. Andrew's College and Newmarket High School. (id:60626)
Royal LePage Golden Ridge Realty
6013 Horse Lake Road
100 Mile House, British Columbia
Investor alert!! A gorgeous home and 132 level acres with 2600 feet of waterfront on Horse Lake. Rare found this 2 level deluxe home has 4 bedrooms with the top level bedrooms all having their own ensuite. There is 1 bedroom and a full bath on the main floor. Granite countertops and maple cabinets in the kitchen and bathrooms. Triple-glaze windows and crown moldings throughout the home. There is a triple garage for your vehicles and toys. Come and enjoy swimming, boating, fishing or just walking on your own waterfront acreage. This property has a small income from hay sales for reducing property tax purpose. Hold to enjoy and develop it later. (id:60626)
Lehomes Realty Premier
8 Orchid Court
Toronto, Ontario
Gorgeous 5-bedroom executive home on a child safe cul-de-sac, conveniently located in the prestigious St. Andrew-Windfields community, minutes to Highway 401 and 404, walk to parks, shops, restaurants & close to all amenities.Grand skylite foyer opens to a high ceiling hallway flowing into the kitchen, breakfast area & custom-designed family room with built in wall units - both cozy & ideal for gathering. newer roof, furnace & air-cond system. some windows have been replaced. landscaped & treed backyard offers privacy. modern finished basement features office, recreation & game room, media centre & wet bar - perfect for entertaining (id:60626)
RE/MAX Crossroads Realty Inc.
6140 Francis Road
Richmond, British Columbia
Open house sat. Aug 2,2-4PM. Welcome to this luxury house at highly sought after woodwards area of Richmond. 7760 Sq ft land with south exposure back yard. Triple garage plus tons of extra parking. Kitchen equipped high end appliances and granite countertop. Wok kitchen. Two x one bedroom rental units can be great mortgage helper. Double master bedroom upstairs. Central air conditioning, radiant heating, HRV, Security system, central vacuum, triple garage. Brand new boiler. Cherry, apple, prune, and grapes can be harvest right from back yard. There are many more features for you to discover. (id:60626)
Royal Pacific Realty Corp.
48 Forsythe Street
Oakville, Ontario
Stunning Custom-Built Home in Prime Downtown Oakville Location! This fully renovated 4-bedroom, 4-bathroom home is nestled in the heart of desirable Downtown Oakville. Boasting an impressive open-concept layout, this residence combines timeless charm with modern luxury. The main level features a spacious living and dining area with hardwood floors, designer lighting, and large windows that flood the space with natural light. The gourmet eat-in kitchen is a chefs dream, showcasing high-end stainless steel appliances, quartz countertops, custom cabinetry, and a massive centre island perfect for entertaining. Upstairs, the primary suite offers a spa-like ensuite with a walk-in shower, freestanding tub and double vanity, along with ample closet space with custom built-in cabinetry . Two additional bedrooms provide comfort and privacy for family or guests and share a private four piece bathroom. The top floor features a massive loft space with large windows only limited by your imagination with a potential for a fourth bedroom with en suite bathroom. A large landing doubles as your mudroom with access to the garage and additional closet space. The spacious fully finished basement features oversized above ground windows and a gorgeous three-piece bathroom with steam shower. Extensive updates and renovations include: all bathrooms renovated (2018), laundry room renovated (2018), new flooring throughout (2018, 2019, 2025), new garage door (2025), new roof (2025), new windows (2025), new basement window wells (2024), and a new freezer (2024).Enjoy seamless indoor-outdoor living with walkouts to a private maintenance-free backyard oasis, ideal for summer gatherings or quiet relaxation. Steps to the lake, Oakville Harbor, boutique shops, fine dining, parks, and top-rated schools, this home offers the perfect blend of urban lifestyle and suburban tranquility. A rare turnkey opportunity in one of Oakville's most prestigious neighbourhoods move in and enjoy! (id:60626)
RE/MAX Escarpment Realty Inc.
6388 Elliott Street
Vancouver, British Columbia
. (id:60626)
Pacific Evergreen Realty Ltd.
295 Arvin Avenue
Hamilton, Ontario
Exceptional opportunity to acquire a coveted free-standing industrial building located in the heart of Stoney Creek Business Park. This highly functional facility features a clean and efficient layout equipped with 1-ton and 2-ton overhead cranes, heavy power supply (3-phase, 600V, 1200 Amps), and generous drive-in access. The shop area is in pristine condition, with significant recent upgrades including a new roof (2022) and asphalt resurfacing (2023). Strategically positioned between the GTA and the U.S. border at Niagara, offering excellent connectivity via the QEW, Red Hill Valley Parkway, and Nikola Tesla Boulevard. A wide array of permitted uses including Cannabis Growing and Harvesting Facilities, this property is well-positioned for operators seeking a site eligible for a Health Canada micro-cultivation license. (id:60626)
Century 21 King's Quay Real Estate Inc.
3760 W 37th Avenue
Vancouver, British Columbia
Discover this renovated Dunbar charmer located on a deep south-facing lot (33 x 138.5) granting space for extensive gardens + additional dwellng. Primed for future value, the open-concept layout is anchored by a chef's kitchen with brand-new stainless steel appliances, quartz counters, designer tile backsplash paired with solid wood cabinetry. Throughout, wide-plank vinyl flooring, energy efficient windows and fresh siding deliver modern style and lasting performance. Spacious powder bath on the main + modern bathroom with skylight on the upper level. Extensive storage on the lower level with recreation room, storage/flex space + oversized washer & dryer room. Situated in one of Vancouver's most sought after school catchments within walking distance of Crofton House + St. George's schools. Minutes from transit, prestigious golf clubs, UBC + shopping. Showings by private appointment. (id:60626)
Stilhavn Real Estate Services
1293 Westside Road
Bowen Island, British Columbia
This is one of Bowen's most stunning, one-of-a-kind properties. This 5.8 acre, fully-fenced property at the end of a quiet road has 2 gated entrances and plenty of level and terraced land. Wind-up the front driveway past a huge pond, flowing streams and pool to the main 3-story home with 2 bedrooms, 2 baths, with room to extend. That pond features an inner island and floating dock with pedal and row boats. Just a short walk to the back of the property, a detached 2-story, 2 bath studio sits above a 3-bay garage and workshop. Surrounding the studio is an irrigated garden, greenhouse and plenty of space for a hobby farm. Other features include storage sheds, 3 deep water wells, high-speed internet, local Mt Gardner trail access, and endless potential for all kinds of uses and enjoyment. (id:60626)
Macdonald Realty
110 Fire Route 19 Route
Trent Lakes, Ontario
Live the Dream: West Coast-Inspired Waterfront Home/Cottage with Unmatched Privacy! Tucked away on the edge of Lower Buckhorn Lake, prepare to be awestruck by this one-of-a-kind home that offers unparalleled privacy & a lifestyle like no other. This rare gem, is the last property on a quiet year-round road & is surrounded by 1,000 AC of water-access-only provincial parkland & 1000's of ft of undeveloped crown land shoreline. It's essentially your own private park, secluded, serene, & spectacular. Designed with breathtaking Frank Lloyd Wright-inspired architecture, this custom 5,400 sq. ft. home effortlessly blends modern sophistication with the beauty of its natural surroundings. With 6 spacious bdrms, many with lake views & a very spacious primary suite on the upper level that features a massive walk-in closet & adjoins a self contained living space with spa like bath with luxurious steam shower, & its own kitchen and sitting area. This level also has direct access to the large rooftop deck, perfect for morning coffee or evening stargazing. The open-concept main level is a showstopper, with floor-to-ceiling windows that capture the best of both the indoors & outdoors, stone floors, & a dramatic stone fireplace. Entertain in style with a formal dining room, a chefs dream kitchen featuring quartz countertops, a large island, top-tier s/s appliances, & a pantry. Walk out to a brand-new composite deck, relax by the fire pit, or enjoy the lakeside deck with glass railings. Upstairs, unwind on the rooftop deck with a hot tub & propane fire pit, all while soaking in the stunning lake views & spectacular sunsets. This home isn't just beautiful, its also had over $300,000 in recent upgrades (contact listing agent for details).This private, waterfront sanctuary is located on the highly sought-after Trent-Severn Waterway, under 2 hrs from Toronto. Don't miss out on this rare opportunity to live the dream. Book a private tour today! (id:60626)
Chestnut Park Real Estate
4991 Reiber Rd
Ladysmith, British Columbia
260 feet of south facing oceanfront! This 4 bed, 3 bath property has all of the bells & whistles, both necessary & forward thinking, to extract max enjoyment & efficiency from your Island lifestyle: Main floor Owner Suite with large walk-in closet & 5-piece ensuite; outdoor shower, hot tub, decks, patios & seating areas with private ocean views; 4k theatre room with surround sound & a wet bar; open concept shared living space with floor-to-ceiling windows, Fisher Paykel DCS appliances, semitransparent blinds to block cold air & sunny rays without blocking the amazing south facing ocean views; energy efficient styrofoam insulated walls, concrete panelled exterior & a treated wood staircase leading down to a private deck, sitting right on the beach. High tech systems include extensive audio, theatre, security, water (collection, purification, storage & irrigation) & the house is prepped for solar & an elevator too! An incredible & rare offering. Data is approximate; verify if integral. (id:60626)
Exp Realty (Na)
8102 Willow Grove Way
Rural Grande Prairie No. 1, Alberta
This luxurious Tuscan-inspired bungalow built by Lavender Homes is situated on 1.32 acres in Taylor Estates. Let your dreams become reality with this 5 bedrooms, 9 bathrooms, 7 fireplaces, 2 laundry rooms, 30'x63 heated garage, and 30'x50' RV shop estate property. Remarkable attention to detail throughout this home includes the impressive Italian tile front steps and entryway with tiled ceiling and arched double front doors with opening sidelites, a jaw dropping curved staircase, solid core doors with Italian leather panelling, wood panelled office with fireplace and secret storage room. The kitchen is one to envy with 9 Miele appliances, natural glazed solid cherrywood cabinets, travertine floors, limestone range hood with artist-installed mosaic wall, feature fireplace in upper cabinetry, walk through pantry with additional fridge, and central island. The master bedroom is like a private retreat with large windows, double sided fireplace, large walk in closet with full cabinetry, and beautiful 5 piece ensuite complete with private laundry. Downstairs is the perfect place to entertain! It features a central bar with brick and wood accents, ice sink, beverage fridge, separate red/white wine coolers, a stunning wine cellar that holds over 300 bottles, a theater room with starlit ceiling, accent lighting and raised seating, a rec/games area plus a cozy family room with gas fireplace. All bedrooms have walk in closets and personal ensuite's. One of the bedrooms was built to accommodate a gym and has a steam shower in the bathroom. Offering curb appeal like no other, there is a captivating front water fountain, rear boulder water feature, stamped concrete fire pit area, tree and shrub beds with power outlets, irrigation and eavestrough drains. There is also a fantastic 3 season enclosed room with outdoor kitchen area and privacy screens. It's truly a dream to sit back and enjoy the wonders that this home has to offer! (id:60626)
RE/MAX Grande Prairie
19675 16 Avenue
Langley, British Columbia
2.4 ACRES OUT OF ALR AND FUTURE DEVELOPMENT! This property is located close to the Surrey and Langley border, close to all future Industrial zoning. Zoning allows for building an Estate Home, a Mobile Home, Accessory Buildings, and Park Commercial Vehicles, There is a 1,248 SQ/FT Home with 3 Bedrooms, 2 Bathrooms, and a 2,250 SQ/FT Shop. Close to all amenities, and easy access to Fraser Highway and the USA Border. (id:60626)
Exp Realty Of Canada
2338 Upland Drive
Vancouver, British Columbia
Custom built one owner home never been rented, North facing. Features: 2793 sq. ft. plus other areas crawl space 544 sq. ft., Mechanical 53 sq. ft., Porch 51 sq. ft. Balcony 21 sq. ft. Patio 126 sq. ft., Garage 532 sq. ft. Other areas not included in finish areas. 6 bedrooms, 5 baths, maple hardwood floor on the main floor, 9 feet ceiling, copper plumbing, kohler fixtures, bat insulation in the ceiling. Great family room, Wok kitchen, All granite counter, Fully fenced private backyard. A wonderful location close to Frserview Golf Course, Transit and Champlain Mall. All measurements are approximate and must be verified by the buyer. (id:60626)
RE/MAX Real Estate Services
118 Forest Lane Drive
Vaughan, Ontario
Situated on one of Thornhill's most coveted and prestigious streets, 118 Forest Lane Drive is a masterfully crafted estate offering nearly 6,000 sq. ft. of opulent living space, backing onto serene, private parkland, and surrounded by multi million dollar houses. From the moment you enter the grand foyer showcasing soaring cathedral ceilings, a gleaming porcelain and marble floor, and a luminous skylight every inch of this home radiates refined elegance. Designed for the most discerning tastes, the custom chefs kitchen is a true showpiece, appointed with marble countertops, Restoration Hardware light fixtures, stone backsplash, soft-close cabinetry, and a full suite of top-tier appliances, including a Sub-Zero stainless steel refrigerator, Wolf 6-burner gas cooktop, Miele dishwasher, Panasonic microwave, Whirlpool wall oven, beverage coolers, and a full butlers pantry. Intricate millwork, coffered ceilings, wainscoting, and wide-plank hardwood floors elevate every room, while LED pot lights and custom closet organizers throughout offer function wrapped in luxury. The fully finished lower level is an entertainers dream, featuring a spacious man cave/family room, private gym, custom wet bar, and nanny's quarters offering versatile space for extended family, guests, or recreation. outside, indulge in a resort-calibre saltwater pool and jacuzzi spa, surrounded by exquisitely landscaped grounds, a custom cabana, irrigation system, outdoor lighting, and a built-in sound system. Smart-home ready with EV charging, security surveillance front and back, and a full alarm system, this residence also boasts a newer roof, updated pool liner, newer heater, central vacuum, central humidifier, and furnace and AC systems less than five years old. A rare offering in the heart of Thornhill, where timeless design meets modern sophistication in an extraordinary natural setting. (id:60626)
Royal LePage Your Community Realty
3995 Southwood Street
Burnaby, British Columbia
Massive 12,457 square foot lot tucked away in a quiet cul-de-sac on the South slope. One of the largest totally useable laned lots in the area this huge lot is ideal for redevelopment, we have survey certificate available. This West coast contemporary post and beam home is meticulously maintained and includes a modern renovated kitchen and elegent bathrooms. The living room features a vaulted ceiling and true hardwood floors. The ground level spacious mortgage helper suite has it's own separate laundry with private entry and outlook. This is very well cared for home is ready for your family to move right in. https://youtu.be/i-nlWaI_-Bk (id:60626)
Oakwyn Realty Ltd.
80 Broomfield Drive
Toronto, Ontario
A Custom Built 5+1 Bdrm Custom Home On A Conveniently Located In Best Part Of Agincourt On A Prime 40.5x130.11 Feet Pie Lot! 5 Years New. Apprx. 6000+ sft living space. Open concept with large windows. Hardwood floor throughout. 12' ft Ceilings On The Main Floor .Modern Kitchen With a Big Centre Island . 2nd Floor 10' ft Ceiling with 5 ensuite bedrooms . Finished walk-up basement with big kitchen, large dinner area, bedroom & theater. 6th Bedrooms With A Full Bathroom .Walking distance to banks, supermarket, restaurants, TTC & more. (id:60626)
Jdl Realty Inc.

