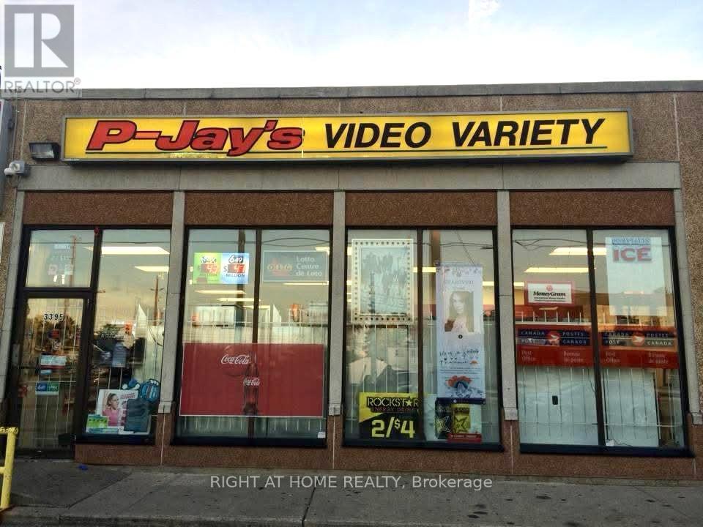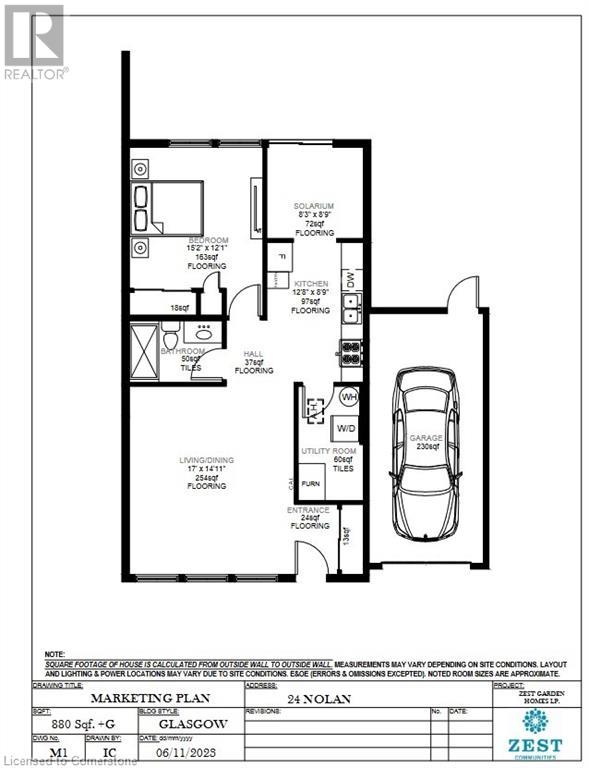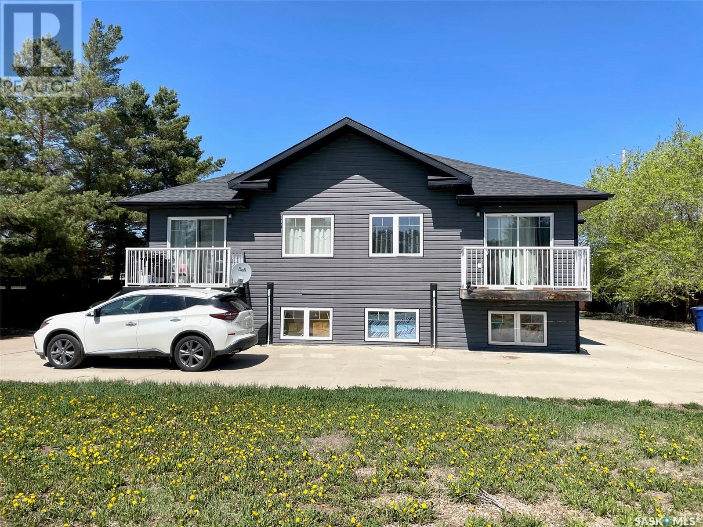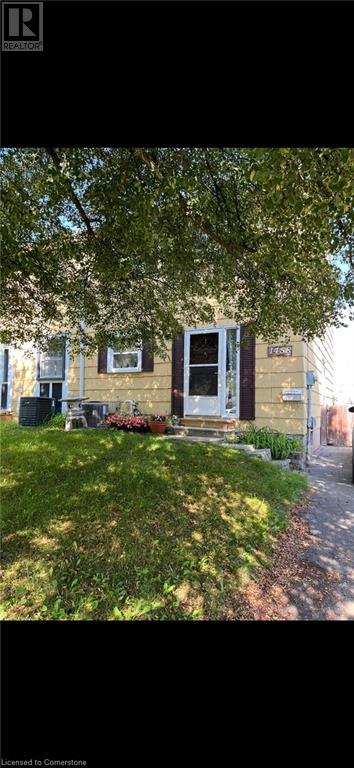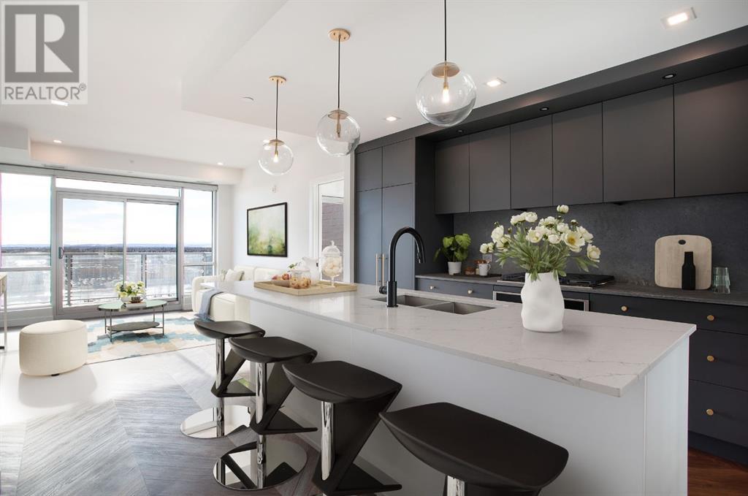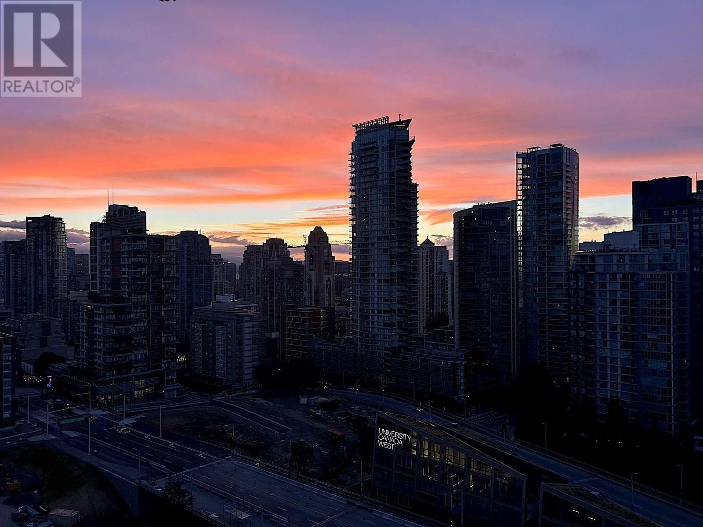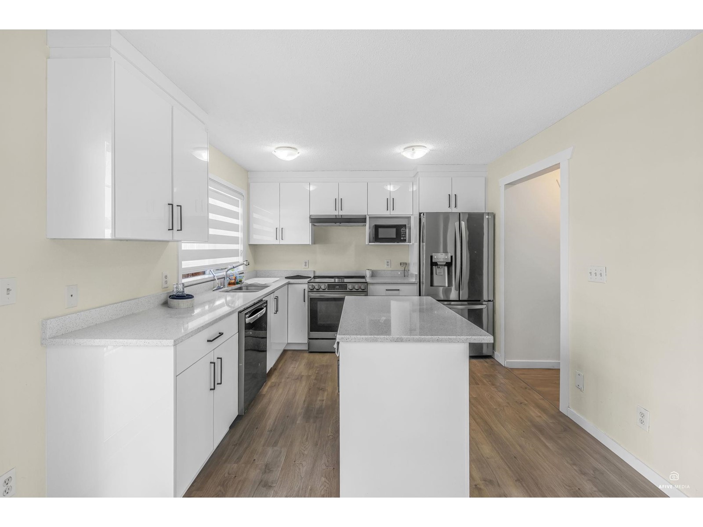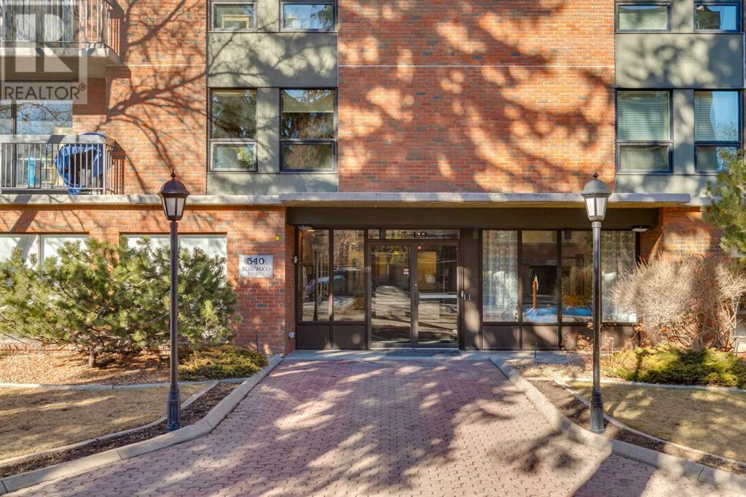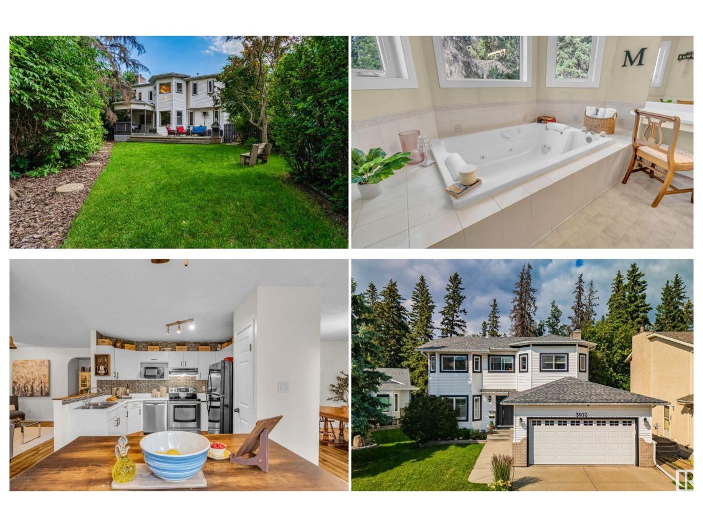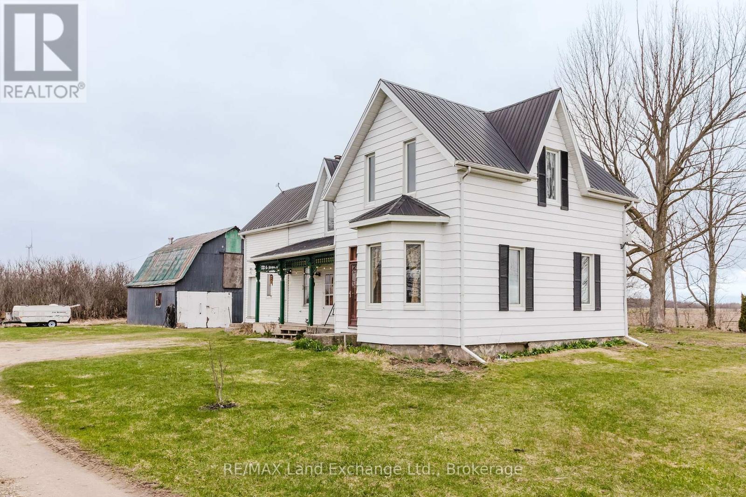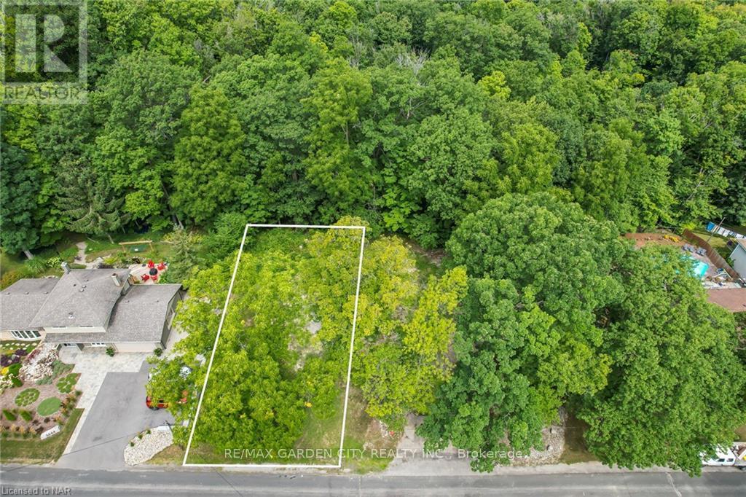420 Cranberry Circle Se
Calgary, Alberta
*OPEN HOUSE -JULY 27TH SUNDAY 10:30AM-1:30PM*Detached home in Cranston FOR $575K! Nestled on a quiet street just steps from schools, parks, and shopping, this well-maintained 3-bed, 2.5-bath home features 9’ ceilings, large windows, and stylish finishes throughout. The bright main floor offers a cozy gas fireplace, a beautifully upgraded kitchen with dark cabinetry, stainless steel appliances, a central island, corner pantry, and hardwood floors. A rear mudroom leads to the sunny backyard, deck, and double detached garage. Upstairs, you'll find a spacious primary bedroom with a walk-in closet and private ensuite, plus two additional bedrooms and a full bathroom. The basement is roughed in for a bathroom and offers great potential to be converted into a large family room, home gym, office, or guest suite—tailor it to fit your lifestyle! Enjoy a fully fenced backyard, perfect for kids or pets, and a family-friendly community with access to top-rated schools, Cranston Century Hall, parks, pathways, the Bow River, and easy access to Deerfoot and Stoney Trail. A move-in ready detached home in one of Calgary’s best communities—all for $575K! (id:60626)
Real Broker
3395 Walker Road
Windsor, Ontario
Incredible opportunity to own a thriving convenience store + Canada Post outlet in the heart of Windsor! P-Jay's Video Variety & CANADA POST has been a trusted community staple since 1991, located on high-traffic Walker Rd with excellent visibility and steady foot traffic. Strong monthly sales across tobacco, lottery, grocery, alcohol, and more. Fully equipped with walk-in cooler, POS system, security cameras, shelving, and more turnkey operation with loyal customer base. Ideal for owner-operators or investors looking for a cash-flowing business in a high-demand area. Lots of upside potential! (id:60626)
Right At Home Realty
24 Nolan Trail
Hamilton, Ontario
Welcome to your new home in the highly sought-after St. Elizabeth Village, a gated 55+ retirement community. This spacious 1-Bedroom, 1- Bathroom home offers the perfect blend of comfort and convenience, all on one level with no stairs, making it easy to navigate and ideal for your lifestyle. The heart of the home is the open-concept Kitchen, which seamlessly flows into the Living and Dining areas. The Kitchen also features a cozy eat-in space, providing additional room for casual dining. This home also comes with the added benefit of a Garage, offering secure parking and extra storage. What sets this property apart is the opportunity to fully renovate and customize your home included in the purchase price. Youll enjoy a sense of community, security, and access to a range of amenities and social activities. CONDO Fees Incl: Property taxes, water, and all exterior maintenance. (id:60626)
RE/MAX Escarpment Realty Inc.
5208 Davis Road
108 Mile Ranch, British Columbia
Welcome to your sustainable sanctuary! This level entry 3 Bedroom home has an open concept kitchen/living/dining area, with a river rock wood burning fireplace connected to the forced air system. A large hobby room and a double garage with charger for your electric car! Plenty of room for guests or kids with 2 bedrooms and Recreational room downstairs with potential to add a suite. Step outside to a stunning outdoor space featuring a large deck, a zipline for the kids, and a meticulously maintained, park-like garden all securely fenced to keep local wildlife at bay. The owner has worked at making the home "Green" with a 15kw, 60 panel grid tie Solar Array. Owner currently pays no electric bill, gas bill, or gas for the car, keeping life affordable and environmentally sound. (id:60626)
Exp Realty (100 Mile)
342 30th Street
Battleford, Saskatchewan
Take a look at this 4 plex in an excellent neighborhood in Battleford Sask. This building was built in 2011 and each of the four units offers 2 good sized bedrooms, open kitchen/dining/living room, laundry room and a four piece bath. The large yard provides ample parking. This would make a great investment opportunity with a location that most renters would appreciate. Call today for more info (id:60626)
Century 21 Prairie Elite
1458 Wildren Place
Cambridge, Ontario
This 3 bedroom semi-detached home is located in an ideal spot in Preston, within walking distance of schools, downtown Preston, walking trails, and Riverside Park. This home is located on a quiet cul de sac and has been beautifully landscaped and well kept for many years. There is potential to create a granny suite with a separate entrance. Book before it's gone. Roof and back of the house windows done in 2019. (id:60626)
RE/MAX Twin City Realty Inc. Brokerage-2
3022 Mabel Lake Road
Lumby, British Columbia
Nestled in the pristine Mabel Lake valley, this remarkable 33-acre property offers a blend of convenience and natural beauty. Split by Mabel Lake Road, the property includes approximately 3 acres on the east side, providing a prime building site with stunning views, a drilled well (4.5 GPM), and an engineered septic plan. Imagine your dream home set against a newly constructed rock wall with mountain and field views, complemented by a freshly dug pond. Essential utilities include a power pole (awaiting lines), cell service with a booster, and a septic permit plan. On the west side, 30 fertile acres yield an impressive hay harvest, producing 42,900 lbs in 2023. Agricultural needs are met with a Quonset and a spacious equipment/hay storage building. Located just 5 minutes from Mabel Lake and a 25-minute drive to Lumby, this property offers the perfect balance of rural tranquility and modern convenience. Whether you’re dreaming of a serene homestead or an agricultural haven, this slice of paradise is ready to welcome you. (id:60626)
Real Broker B.c. Ltd
709, 8505 Broadcast Avenue Sw
Calgary, Alberta
Experience Luxury Lower Penthouse Living at the Gateway Condominium DevelopmentSituated in the heart of the vibrant West District community, this meticulously upgraded home offers an exceptional blend of style, comfort, and convenience. The standout feature of this unit is its north-facing balcony, the oversized balcony which is only featured on this unit boasts magnificent views of the city and the Rocky Mountains which will never be blocked by another building. The interior exudes modern elegance, with herringbone luxury vinyl plank flooring, 9-foot ceilings, and a sophisticated, cohesive color palette. The chef’s kitchen is a true highlight, featuring a 10-foot island with ample cupboard space, premium stainless-steel appliances including a gas range, built-in electric oven, integrated refrigerator, and dishwasher.Adjacent to the kitchen, a versatile den which offers the perfect space for a home office or study. The open-concept layout of the kitchen, dining, and living areas makes it an entertainer’s dream.The spacious primary bedroom boasts a walk-through closet and a luxurious 4-piece ensuite with double vanities, a glass stand-up shower, and sleek tiling. The private south-facing balcony off the primary bedroom provides an idyllic space to unwind while enjoying stunning mountain views.Constructed with steel and concrete, this low-maintenance home is perfect for professionals or retirees. It comes complete with underground parking and in unit storage - offering practical solutions for your storage needs. The building amenities further enhance the appeal, including an owner’s lounge, rooftop patio, bike storage, concierge services, and a secure parkade. Located steps from restaurants Una Pizza and Blanco, shops, and wellness studios, this property delivers the best of modern living in an unbeatable location.Don’t miss your chance to own this stunning, south-facing home with breathtaking mountain views and first-class amenities! (id:60626)
Cir Realty
2611 1480 Howe Street
Vancouver, British Columbia
Live in Vancouver House, an architecturally signature building by award-winning Westbank. The suite has a separate 1 bedroom with 2 closets and a full 4-piece bathroom. On the 26th floor with an open private eastern view of the Sunrise, False Creek, the Marina and the Seawalk. Comes with a 74 sqft balcony, engineered wide plank white oak floors, full Miele appliance package, sleek bathroom outfitted by Kohler, and Corian kitchen countertops with copper backsplash. The Murfy foldable bed is included. This building has 5 high-speed elevators, an Art Gallery lobby, an outdoor heated pool, a whirlpool, a 10,000 sqft fitness facility, a library, a golf simulator, and a 24-hour concierge. Pets are OK. Minimum 30 days' rental. (id:60626)
Team 3000 Realty Ltd.
18 5904 Vedder Road, Vedder Crossing
Chilliwack, British Columbia
Beautifully Updated 3 Bed + Rec Room Townhome in Sardis! This spacious 3-storey home offers over 1,650+ sq.ft. of bright living space with 3 bedrooms, 3 bathrooms, and a large rec room that can be used as a 4th bedroom or office with walk-out patio. Enjoy a modern open-concept kitchen with new high-end appliances, a cozy living room, and a 2-piece bath on the main floor. Upstairs features 3 generous bedrooms, including a primary with walk-in closet and ensuite. Recent upgrades include new kitchen, flooring, furnace, and fresh paint. Deep garage and pet-friendly (2 cats/dogs, any size). Great Sardis location "“ move-in ready! ***Open House this Sun[Aug 03] 1pm - 4pm. *** (id:60626)
Woodhouse Realty
4827 Mardale Road Ne
Calgary, Alberta
This move-in ready home is being sold for the first time by the original owner and is now available for another family to begin making new memories. It isn’t often pride of ownership shines through in a property, but when it does it’s a thing of beauty. More recent elements in the home which have been replaced are; fridge and dishwasher (2023), fencing (2020), furnace (2018), hot water tank (2017) and roof (2011). The kitchen is an open functional space to prepare for family dinners and the layout provides some separation from the main living area while also giving easy access to the dining area where you will spend that quality time together. The three bedrooms and one bathroom up are connected to the family room, lower bedroom, laundry and another full bathroom via the rear entrance. The backyard is beautifully maintained with the perfect balance of sun and shade which you can enjoy sitting on the large composite deck. You will also come to appreciate the huge, insulated and heated double garage as you turn from the fully paved alleyway. Or, if you need a little more parking there’s always the paved driveway up the side accessed from the street. Oh and if that’s not enough, this home backs onto a giant schoolyard with grassy fields and a play ground so you’ll never have to worry about your kids crossing any dangerous streets to play with their friends. However, being so close you may want to keep a few extra popsicles on hand for those same friends on hot summer days. A house is just four walls and a roof over your head. A home is a head full of memories you’ll cherish forever. So, are you ready for your new home? (id:60626)
Charles
107 Monica Bay
Carstairs, Alberta
Welcome to 107 Monica Bay!This spacious 4-bedroom bungalow offers over 2,300 sq ft of developed living space, set on a large lot in a quiet cul-de-sac—and it comes with TWO garages!Step onto the covered front porch and into a warm, inviting living room featuring a beautiful wood-burning fireplace with a maple mantle. The open-concept kitchen is a chef’s dream with a 5-burner gas stove, new stainless steel dishwasher, and a large refrigerator.The primary bedroom includes a walk-in closet and private ensuite, while the second main-floor bedroom is perfect for guests or a home office. A 4-piece bathroom with a walk-in tub and main-floor laundry add convenience and comfort.Downstairs, you’ll find a massive recreation room with built-in desks and storage, two additional bedrooms, and ample storage throughout the lower level.Enjoy your beautifully landscaped backyard featuring a 20'11" x 11'7" covered deck with composite decking, gas BBQ hookup, and a private patio area—ideal for entertaining or unwinding.Car enthusiasts and DIYers will love the heated 20' x 35' detached garage/workshop with a separate storage room, in addition to the attached garage, offering ample parking, storage, and workspace.Located in the welcoming community of Carstairs, you'll enjoy the best of small-town living with local amenities, schools, and parks—all just 40 minutes from Calgary. Whether you're raising a family, downsizing, or simply seeking a quieter lifestyle, Carstairs offers a peaceful pace without losing touch with city access. UPDATE AUGUST 2025: Attic insulation has just been upgraded to R77 Equivalent! Over $5000 spent. Call your favourite Realtor® today to schedule your private showing—this unique property won’t last long! (id:60626)
RE/MAX Irealty Innovations
452 20 Avenue Nw
Calgary, Alberta
OPEN HOUSE – Saturday Aug 2 – 4-6pm. Opportunities to own a CHARACTER HOME OF THIS SIZE in Mount Pleasant are RARE!This charming TWO-STOREY sits on a massive, maturely landscaped lot with alley access, leaving plenty of room to build a garage.You’ll love the unexpected sense of space with SOARING 9-FOOT CEILINGS - a rare & special feature for a home of this vintage. The layout offers TWO SPACIOUS BEDROOMS, BONUS ROOM/LOFT & TWO FULL BATHROOMS & is brimming with warmth & personality throughout. WITH NEWER APPLIANCES, FURNACE & ROOF.For retro lovers, don’t miss the aqua bathroom fixtures - authentic, rare & easy to fall in love with!LOCATION HIGHLIGHTS • Walkable & vibrant inner-city location • Just mins to downtown, U of C, SAIT, Foothills Hospital, groceries & major routes: 16th Ave, Crowchild, Centre St & Stoney Ring Road • Steps to Confederation Park - perfect for biking, running & cross-country skiing • Close to Mount Pleasant Sportsplex, North Mount Pleasant Arts Centre, outdoor pool, tennis, skating, golf, community garden & more.NEARBY SCHOOLS INCLUDE • St. Joseph (K-9) • Balmoral School (5-9) • Crescent Heights (9-12) • St. Francis High (10-12) • Italian School (K-12) • Chinese Academy • École de la Rose Sauvage (7-12) • Rosedale School (K-9) • King George (K-5) • Mount View (K-6) Mount Pleasant is one of Calgary’s most desirable neighbourhoods, known for its blend of charm, convenience, & community. It consistently ranks among Calgary’s top neighbourhoods for young professionals & families. With ongoing redevelopment & strong resale values, this is not only a great home, but a smart investment. (id:60626)
Century 21 Masters
3 - 665 Southwood Way
Woodstock, Ontario
This well-cared-for condo offers a rare layout and one-of-a-kind feature-a triple car garage with direct access from the back deck. Thoughtfully maintained, this home is full of natural light, especially in the open-concept living and dining area, creating a warm and inviting space to relax or entertain. The spacious primary bedroom includes cheater access to the main bath, offering both comfort and convenience. You'll love the main floor laundry, making everyday living easy and efficient.The kitchen is generously sized, with a peninsula ideal for prepping meals or gathering with friends. Step out the back door to your private deck, the perfect spot for morning coffee or evening wind-downs. Ideally located in Woodstock's desirable south end, you're just steps from the hospital, across from a lovely park, and minutes to the 401 for easy commuting. Shopping, transit, and amenities are all nearby perfect for those looking for both convenience and quiet.Whether you're downsizing, investing, or buying your first home, this condo checks a lot of boxes with its layout, location, and rare garage space. (id:60626)
The Realty Firm Inc.
14 Coverton Circle Ne
Calgary, Alberta
Step into comfort and style with this well-designed, fully finished home that offers space, privacy, and functionality for the whole family—plus the bonus of an illegal suite with separate entry and laundry!The main floor welcomes you with a cozy living room, bathed in natural light from a large window while still offering privacy. It flows seamlessly into a bright dining area—perfect for entertaining—and an expansive kitchen featuring ample cabinet space and a walk-in pantry for all your storage needs. Just off the dining area, a convenient laundry closet. Upstairs, prepare to be impressed by the generous layout and room sizes. The primary bedroom is a true retreat with a spa-inspired en-suite featuring a double vanity, tub, separate shower, and a large walk-in closet. Additional bedroom, a full bathroom, and a linen closet complete this ideal upper level.The lower two levels offer exceptional value with a fully finished illegal suite, including a brand-new custom kitchen with stainless steel appliances that opens to a welcoming living and dining area, complete with a corner fireplace. A bright bedroom with a large window is located on the same level.The bottom level includes a versatile family room/bedroom or flex space, a full bathroom, a dedicated laundry room, and access to a crawl space—ideal for extra storage.Whether you're looking for a multigenerational setup, mortgage helper, or rental potential, this home offers endless flexibility and comfort. (id:60626)
Premiere Realty Direct
196 Wolf Hollow Park Se
Calgary, Alberta
Wolf Willow - 196 Wolf Hollow Park SE: Welcome to this stunning 4-bedroom, 4-bathroom air-conditioned townhouse in the vibrant community of Wolf Willow! Fantastic location near an up-and-coming community park and river pathways. No condo fees, and still under warranty!! Beautifully maintained, this home shows like new and features a bright and open main floorplan with large south-facing windows that flood the living room and foyer with natural light. The gorgeous kitchen is perfect for entertaining, complete with a large island, stainless steel appliances, a pantry for extra storage, soft close-cabinets, and a fridge water line and gas stove line for alternate appliance options. The dining room with space for the whole family, and the 2-piece powder room complete the main level. Upstairs, the sunny primary suite is a true retreat, offering a 3-piece ensuite and a walk-in closet with its own window. There are two additional bedrooms and a 4-piece guest bathroom, plus the convenience of top-floor laundry with storage, making daily chores a breeze. The fully developed basement expands your living space with a spacious rec room, a fourth bedroom with a nook, a 3-piece bathroom with a walk-in shower, and plenty of extra storage. Step outside to enjoy the nicely landscaped backyard with a natural gas BBQ line, perfect for summer evenings. The double detached garage provides secure parking and storage. Other features of this gorgeous home include silhouette blinds throughout, soft-touch switches, and doorbell cameras at the front and rear entrances and garage. Best of all, this home is just steps from beautiful river pathways and outdoor adventures. Located in southeast Calgary, Wolf Willow is a master-planned community that harmoniously blends modern living with natural beauty. Bordered by the scenic Bow River and adjacent to the expansive Fish Creek Provincial Park, residents enjoy unparalleled access to over 100 kilometers of walking, hiking, and biking trails, as well as opportunities for fishing, picnicking, and wildlife observation. The community's thoughtful design emphasizes green spaces, with numerous parks, playgrounds, and pathways that encourage an active lifestyle. Its strategic location ensures residents are well-connected, with major roadways and public transit options providing easy access to Calgary's downtown core and other parts of the city. Proximity to shopping centers, schools, and recreational facilities further enhances the convenience and appeal of living in Wolf Willow. Don’t miss out on this beautiful fully developed property in a fantastic community — book your showing today! (id:60626)
RE/MAX Irealty Innovations
1440, 540 14 Avenue Sw
Calgary, Alberta
This stunning property offers contemporary features and a sophisticated designer's touch, representing luxurious city living in the executive penthouse of Rosewood Estates. Boasting a distinctive two-story layout with unparalleled panoramic views, this elegant condo represents the pinnacle of downtown luxury living with over 2100 SqFt of comfortable living space. Ideally situated in the vibrant Beltline, just off the renowned 17th Avenue, it provides effortless access to premier dining, cafes, amenities, & active nightlife.This penthouse features two outdoor balcony retreats, also including a private three-season sunroom & expansive windows that offer breathtaking vistas of sunrise, the Calgary skyline, & views of the Stampede fireworks from almost every room. Meticulously crafted, every facet of this unit exudes thoughtful design, featuring a range of premium upgrades, such as new matte black hardwood floors, fresh paint, central air conditioning, a central vacuum system, designer light installations paired with recessed LED lighting, & luxury window coverings.The main level blends from a welcoming foyer that leads seamlessly into an open floor plan encompassing the living & dining areas. The spacious family room is adorned with a charming stone-faced wood-burning fireplace, creating a warm & inviting atmosphere. The gourmet kitchen is a culinary haven, equipped with ceiling-height cabinetry & upgraded appliances, including a Sub-Zero refrigerator, granite countertops, & additional bar seating for entertaining. The office is furnished with built-in cabinetry & granite counters, providing a tranquil workspace ideal for those who work part or full-time from home. Completing the main level is a discrete & well-appointed 2-piece bath.The primary bedroom on the upper level is an extraordinary private, lavish retreat featuring two walk-in closets with organizers, a private powder room, wood burning fireplace, seating area, & a spa-like ensuite. The ensuite includes a luxurious soaker tub, a walk-in steam shower, a coffee station, a makeup area, & a wine/champagne fridge. From the primary bedroom, one can access the three-season sunroom—an ideal space to start the day & later unwind, while soaking in the dazzling city views, with access to the second wrap-around balcony. The second-floor hallway connects to the laundry area, an upgraded 4-piece bath, & the well-appointed second bedroom.The property includes two covered and secured assigned parking stalls & ample storage throughout. Rosewood Estates ensures a secure & well-managed living environment, granting residents exclusive access to a social room, fitness center & secure bike storage. This residence is not merely a home; it is a lifestyle curated for those who appreciate the finest in urban living. Offering exceptional value /SqFt, embrace this rare opportunity to reside in a secure & sophisticated building & enjoy the privileges of a sought after downtown address that embodies luxury living. (id:60626)
Sotheby's International Realty Canada
2902 618 Carnarvon Street
New Westminster, British Columbia
Welcome to 618 Carnarvon! This stunning junior 2-bedroom unit on the 29th floor offers breathtaking views and 664 square ft of stylish living space. Enjoy modern comforts including air conditioning, an open-concept kitchen with quartz countertops, Bosch appliances, a gas cooktop, and a convenient pantry. Residents have access to exceptional amenities such as a sprawling 30,000 sq. ft. outdoor garden, fitness center, workspace, lounge, community garden, pet wash station, and guest suite. The unit comes with 1 parking spot and 1 bike locker. Open house Sat & Sun, Aug 2 & 3, 2-4pm. (id:60626)
Exp Realty Of Canada
3912 26a Av Nw
Edmonton, Alberta
Welcome to this beautifully maintained 4-bedroom home, with double attached garage is perfectly situated on an expansive lot that backs onto peaceful greenspace—offering exceptional privacy and space for the whole family. Upstairs, you’ll find four generously sized bedrooms, including a stunning primary suite that overlooks the backyard. The luxurious ensuite features a two-person soaker tub, a separate shower, and a serene view of the mature trees outside. The main floor offers kitchen, laundry, separate dining room and two spacious living rooms—one with a cozy wood-burning fireplace—ideal for both entertaining and quiet nights in. Step outside to your huge, private backyard oasis, complete with a deck and surrounded by mature trees. Whether you're hosting summer BBQs, enjoying morning coffee, or watching the kids play, this outdoor space is truly special. The finished basement adds even more versatility and entertainng space with a second wood-burning fireplace, and built-in bar area. Such a rare find! (id:60626)
RE/MAX Excellence
254036 Range Road 245
Nightingale, Alberta
If your looking for a simpler lifestyle this half acre with cozy 2 bedroom, 1 full bathroom bungalow home on a partially developed basement could be yours! There is also a 500 square foot heated detached garage offers a perfect workshop space and parking. Bring your RV and toys. Located about 40 minutes east of Calgary on Hwy 564 or 10 minutes northeast of Strathmore(Pavement all the way) in the hamlet of Nightingale. Nightingale was founded on ready-made 80 acre farms in 1910 habited by cowboys, and ranchers seeking rangeland for large herds of cattle. Today Nightingale has population of about 37 and is known for its Nightingale Community Hall where you'll find numerous markets, family weddings, and community minded events hosted. The yard embodies mature landscaping giving ample privacy along with a large covered deck, good sized planted garden full of veggies, fruit bushes and trees. The home has been well maintained and is situated on a full height basement that is framed/insulated with subfloor. There is something special about wood stove heat in the winter(complete with full woodshed included) you get to enjoy that here. New septic tank in 2024. Plenty of good water, drilled well produces 15 GPM. Lots of room with the storage sheds included and your very own chicken coop with chickens included, mmm fresh organic eggs. A must see property to appreciate! (id:60626)
RE/MAX Key
5096 Island 865
Georgian Bay, Ontario
Welcome to your dream escape just 1 hour and 40 minutes from the GTA and a quick 2-minute boat ride from the marina. This well-maintained, boat-access cottage is set on a private and picturesque 0.674-acre lot with 138 feet of pristine waterfront on a quiet bay, offering the perfect blend of tranquility, comfort, and adventure. The charming 2-bedroom cottage features a bright and airy open-concept layout, enhanced by vaulted ceilings and tasteful décor throughout. The living room is warmed by a fireplace with airtight insert, and the kitchen with dining area is ideal for gathering with family and friends. Laminate flooring in the kitchen and living room adds to the cottages clean, updated feel, while a 3-piece bathroom ensures all the essentials are covered. Step outside to a spacious deck that overlooks the sparkling water, ideal for morning coffee, afternoon lounging, or evening cocktails with a sunset view. A large dock with deep water offers excellent swimming and boating access, while a sandy beach area along the shore is perfect for children and pets to play. As the sun sets, gather around the fire pit overlooking the bay and soak in the serene views and golden light dancing on the water. An 8' x 12' Bunkie adds extra accommodation space for guests, making this property a wonderful option for hosting weekend getaways or summer holidays. Whether you're looking for a peaceful place to recharge or a lakeside hub for fun-filled days on the water, this turnkey property delivers an unforgettable cottage experience. Accessible, inviting, and fully ready for the season, this is your opportunity to own a slice of waterfront paradise. (id:60626)
Sotheby's International Realty Canada
887 10th Concession
Kincardine, Ontario
Fix It Up, Make It Yours--1.6 Acres of Opportunity! Looking to escape the hustle and put your own stamp on a country property? Set on 1.6 gently rolling acres with views of Willow Creek and open farmland, this 3-bedroom home offers a peaceful setting and plenty of potential for those willing to roll up their sleeves. The home has seen some updates over the years; the main floor features a functional kitchen with ample cabinetry, along with spacious living and dining areas. Upstairs are three bedrooms, a recently updated main bath, and a primary suite with its own 2-piece ensuite and in-suite laundry. Outside, the property includes two additional buildings: a small barn, perfect for some chickens, and a 42' x 30' detached garage with hydro and a concrete floor. It's divided into a workshop and lounge area, with a full loft offering even more possibilities. This property offers a beautiful setting, and the chance to build equity. Whether you're looking for a rural retreat, a family home with room to grow, or a project worth investing in, this may be it and it is close to Bruce Power, Port Elgin, and Kincardine. (id:60626)
RE/MAX Land Exchange Ltd.
147 Hyland
Sudbury, Ontario
Spacious Single-Family Home with In-Law Suite in a Sought-After Neighborhood This unique and versatile property offers two distinct living spaces in one large single-family home — perfect for multi-generational living, rental income, or hosting guests. Situated in a desirable and well-established neighborhood, this home features: • Two 3-Bedroom Units: Ideal for extended family or rental potential. • Loft-Style Lower Unit: A stylish, open-concept layout with high ceilings, a private sauna, and modern finishes. • Expansive Backyard: Enjoy outdoor living with a spacious deck, perfect for entertaining or relaxing. • Ample Parking: Driveway fits up to 4 vehicles comfortably. • Bright & Airy Interior: Large picture windows flood the space with natural light. This rare opportunity offers the perfect blend of space, functionality, and charm in a high-demand location. Whether you're looking to invest or nest, this home has it all. Certificate of retrofit is attached in documents. (id:60626)
Coldwell Banker - Charles Marsh Real Estate
Lot #1 - 3648 Glen Road
Lincoln, Ontario
BUILD YOUR DREAM HOME ON THIS AMAZING BUILDING LOT IN BEAUTIFUL JORDAN. LOT BACKS ON TO CONSERVATION AUTHORITY AND ESCARPMENT COMMISION PROTECTED FOREST. BRUCE TRAIL RUNS THROUGH RIGHT UP THE ROAD. ALL SERVICES WATER, GAS, SEWER TO THE LOT LINE. ALL SITE PLANS AND LOT COVERAGE APPROVED BY TOWN OF LINCOLN. DON'T MISS OUT ON YOUR CHANCE TO BUILD YOUR NIAGARA HOME. (id:60626)
RE/MAX Garden City Realty Inc.


