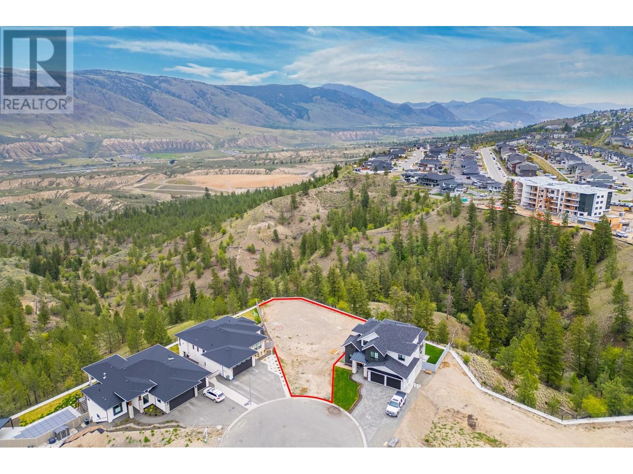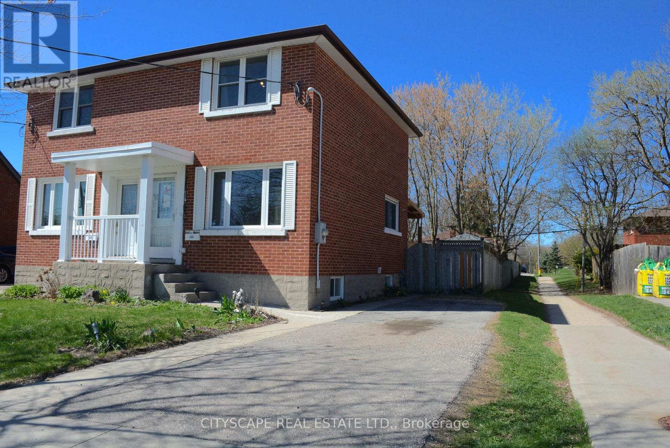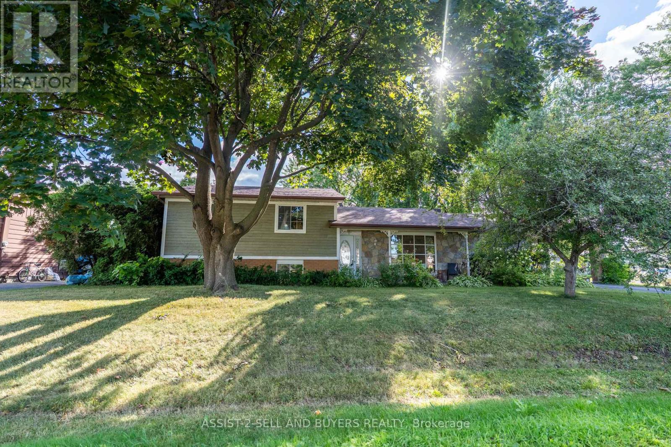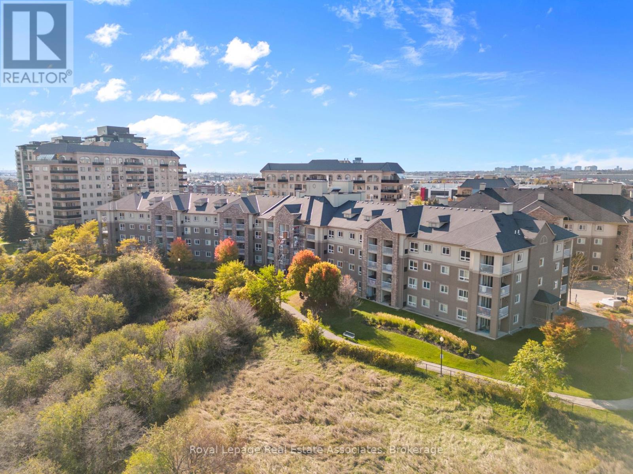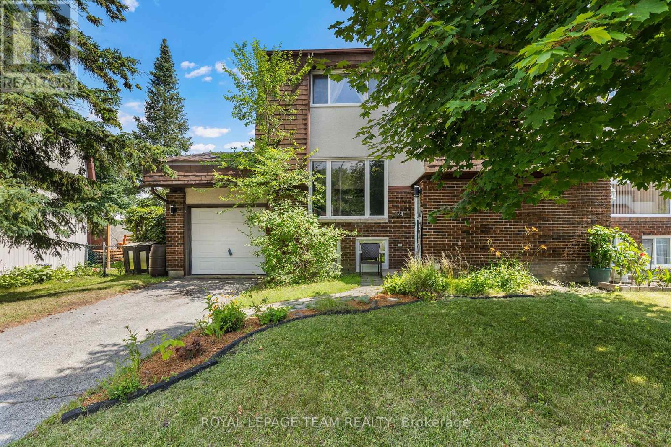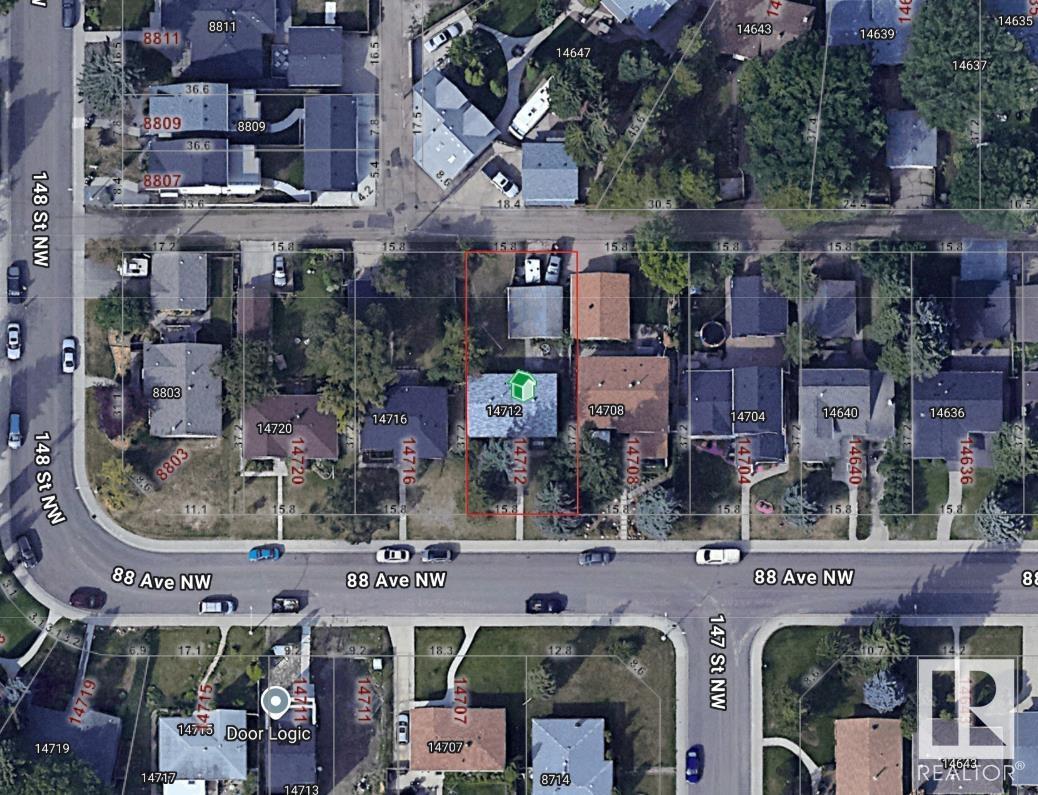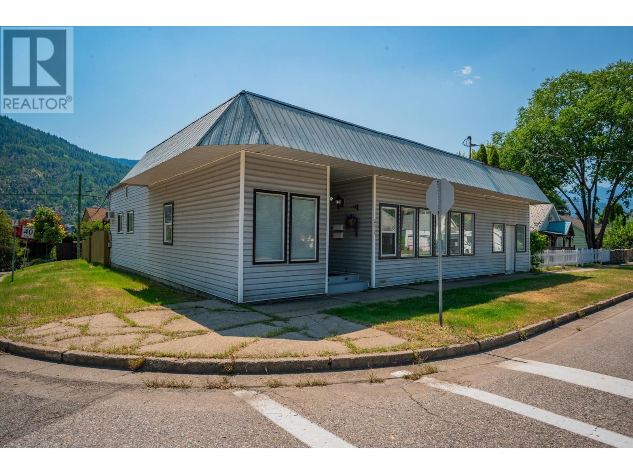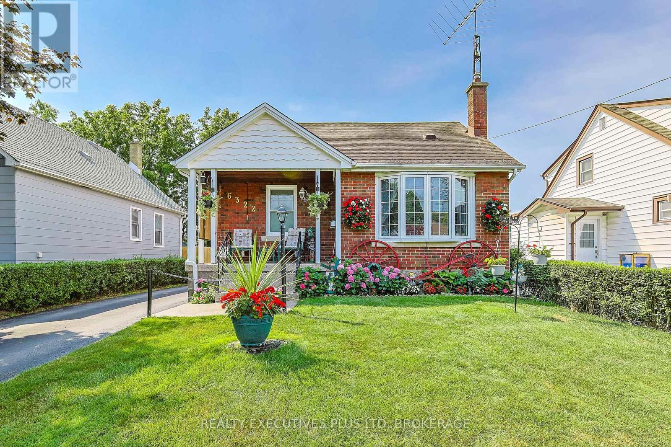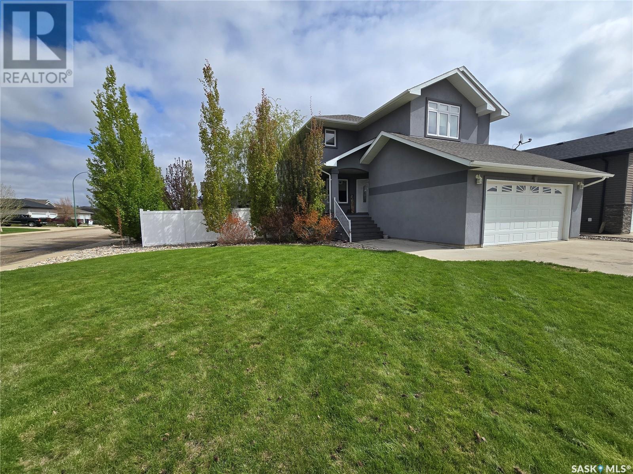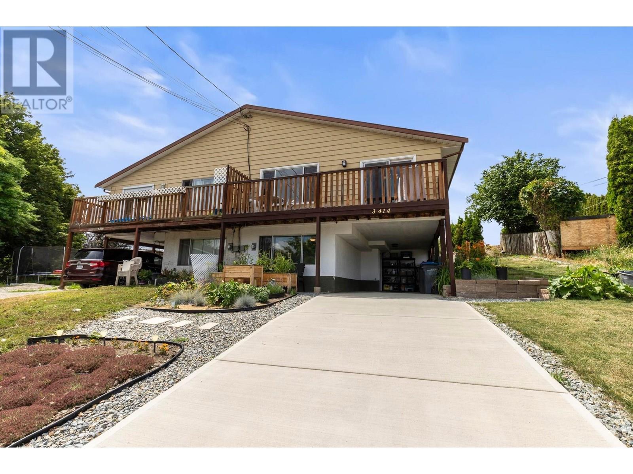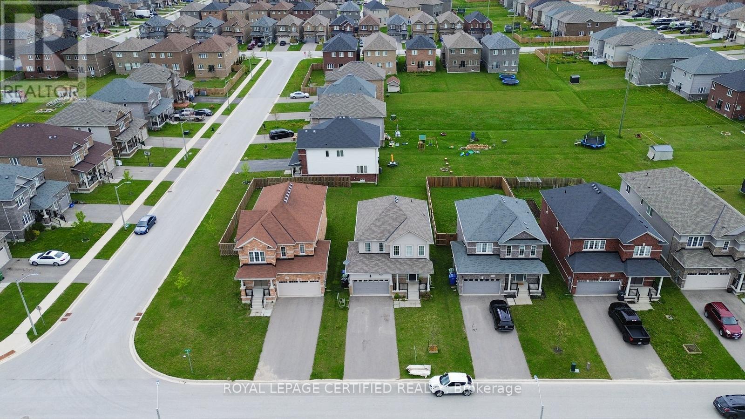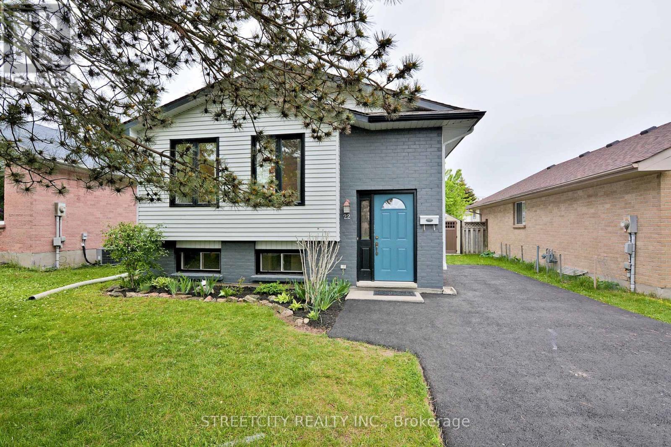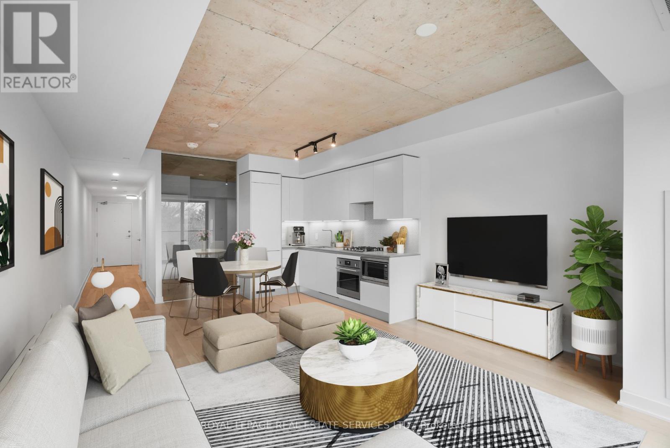55 Cheever Street
Hamilton, Ontario
We're big believers in 55 Cheever! Look no further than this darling detached two-storey home, where the possibilities are endless. An impressive 1,087 square foot home packed with charm that is not only situated right in the heart of the thriving Barton Village but also walking distance to trendy James Street North. That's right were talking optimal convenience without compromising style. One step inside, and you'll realize this is a home that is just as comfortable being your co-host to dinner parties and games nights as it being your quiet safe haven after busy days exploring the neighbourhood. Envision yourself in this impeccably maintained three-bedroom darling home, with trendy, yet tasteful, finishes, (hello hardwood, heated kitchen flooring and stained glass features!), bright, open spaces and two full bathrooms! The primary bedroom has storage galore his and her closets plus a picture-perfect window seat with bonus drawers. The backyard is perfectly easygoing, with a low-maintenance lawn, gas BBQ hook up, large deck and pergola (2022) and parking for three cars. Your mind will rest easy knowing that its current owners have taken great care of this home, and many major systems have been updated. 55 Cheever is about as intelligent as they come, with a complete smart home system ready for you doorbell, thermostat, carbon monoxide and smoke detectors are all ready to go. This high achiever wont last long. RSA. (id:60626)
RE/MAX Escarpment Realty Inc.
1646 Cordonier Place
Kamloops, British Columbia
Located in one of Juniper West’s most exclusive cul-de-sacs, this 11,900 sq. ft. (.27 acre) property offers sweeping views and endless potential. Instead of adapting to someone else’s design, imagine building a home that truly reflects your style and needs. With space for a custom residence, outdoor entertaining, and even a legal suite for intergenerational living or rental income, the options are wide open. You can select your own builder and craft a home that suits your lifestyle from the ground up. Juniper West is one of Kamloops’ most desirable neighborhoods—close to the Kamloops Bike Ranch, playgrounds, dog park, and scenic trails. GST has already been paid. A rare opportunity to secure one of the few remaining premium view lots in this sought-after location. (id:60626)
Exp Realty (Kamloops)
258 Lorne Avenue
Kitchener, Ontario
**Affordable Charm in Central Kitchener - Perfect for First-Time Buyers & Investors!**Welcome to 258 Lorne Ave, an ideal opportunity for first-time home buyers or savvy investors looking to break into Kitchener's fast-growing real estate market! This updated 2 bedroom, 2-bathroom semi-detached home is move-in ready, set on a family-friendly street in a mature and convenient neighbourhood.**Open Concept Main Floor with Modern Touches**The bright and spacious main level features an open-concept living and dining area with laminate flooring, and a functional kitchen with stainless steel appliances, vinyl floors, and plenty of counter space - ideal for entertaining or quiet nights at home.Upstairs, you'll find two bedrooms with broadloom flooring, closets, and large windows, plus a 4-piece bathroom with a window and tile flooring. The finished basement includes a cozy rec room, a 3-piece bathroom, and a combined laundry area - great as a guest space, teen retreat, or office.**Great Location with Strong Growth Potential**Located minutes from schools, parks, transit, shopping, and highway access, this home is nestled in one of Kitchener's accessible and in-demand areas. Whether you're looking to enter the market, downsize, or build rental income, this property checks all the boxes - at a price that still makes sense.**Incredible value in a city that continues to grow. (id:60626)
Cityscape Real Estate Ltd.
3230 Cadeb Avenue
Cornwall, Ontario
Welcome to a very unique and spacious home in beautiful eamers corners. As you pull in to the driveway you will notice your double carport and circular driveway making backing up a thing of the past. As you enter the home you have a very nice kitchen with plenty of cabinets. The formal dining area and sitting area are perfectly located at the from of the home letting so much natural light in. As you continue on there is a second living room with fireplace and second dining area. the main floor also has a beautiful sunroom with a gas fireplace making it the place to sit and unwind. Heading up a few small stairs you will find 3 spacious bedrooms, one of which has an ensuite. As you head down to the basement you will see the nice sized rec room, an office and laundry room. Also on this level you will see the crawl space perfect for storing your extras for the holiday time. This home has a walkout door that leads to your private yard. In your yard you will see your very own workshop that is insulated, has an electric heater and has power. This home has so much space and is waiting for a growing family or someone that loves to entertain. New roof in 2024, an many updated windows and the doors. (id:60626)
Assist-2-Sell And Buyers Realty
28 Whiteridge Place Ne
Calgary, Alberta
An incredible opportunity awaits a growing family in the heart of Whitehorn. Tucked away on a quiet cul-de-sac and nestled on a large pie-shaped lot with a sunny west-facing backyard, this spacious two-storey split home offers 2,450 square feet of developed living space—providing ample room to grow, play, and thrive. With 4 spacious bedrooms, 3 full bathrooms, and a generous half bathroom, there’s plenty of room for family and guests alike. Just steps from green space and a playground, it’s an ideal setting for families seeking both community and convenience. The main floor offers a well-appointed layout with formal living and dining rooms, with the true heart of the home in its open kitchen area that overlooks the inviting family room, complete with a cozy fireplace—perfect for gatherings or relaxed evenings in. Enjoy your morning coffee in the bright nook area, where natural light pours in, creating a cheerful start to the day. The family room opens directly onto the patio and fully fenced backyard, offering a peaceful outdoor oasis ideal for soaking up the sun or entertaining friends and family. Children will love the huge backyard, which provides plenty of room to run, explore, and play freely. Upstairs, you'll find three generously sized bedrooms, including a primary suite complete with a private 4-piece ensuite and a spacious walk-in closet. The fully developed basement adds even more versatility, featuring a large recreation room, an additional 4th bedroom (note: it does not meet legal egress requirements), and a fully renovated bathroom—ideal for guests, teens, or extended family. Notable updates include a renovated basement, newer shingles (2012), dual furnaces, and dual humidifiers—ensuring year-round comfort and efficiency. Ideally located just minutes from the Whitehorn LRT station, shopping centres, schools, parks, and Peter Lougheed Hospital, this home offers an exceptional blend of space, functionality, and location. With endless potential to personal ize and make it your own, homes of this size and setting rarely become available at this price point. Don’t miss your chance to call it home. (id:60626)
Real Estate Professionals Inc.
213 Westview Crescent W
Bow Island, Alberta
Step into contemporary comfort with this beautifully designed 2021 built bungalow, perfectly situated in the family friendly community of Westview Crescent, Bow Island. With its crisp curb appeal, welcoming front deck and striking vaulted ceiling inside, this home blends style and function for easy family living. The main floor features two spacious bedrooms, a full four-piece bath and convenient main floor laundry. The open-concept kitchen is a showstopper, complete with quartz countertops, a large island and modern cabinetry, ideal for both everyday meals and entertaining. The living room is anchored by a stunning fireplace and flooded with natural light from oversized windows and dormers. Downstairs, you'll find three additional bedrooms, another full bathroom and a large family room space, perfect for moving nights, play areas or a home gym. Outside, enjoy summer evenings on the expansive back deck overlooking peaceful prairie views, or sip your morning coffee on the front porch. The yard is easy to maintain thanks to underground sprinklers and the double attached garage offers ample parking and storage. Whether you're upsizing, downsizing or relocating this home checks all the boxes for quality, comfort and location. Book your showing today. (id:60626)
RE/MAX Medalta Real Estate
1106 - 8 Dayspring Circle
Brampton, Ontario
Rare ground floor unit with a private walk-out terrace overlooking a lush ravine a true nature lovers dream! This bright, open-concept home features a spacious living and dining area, a modern kitchen with stainless steel appliances and breakfast bar, and a large primary suite with a walk-in closet, 4-piece ensuite, and its own walk-out. The second bedroom also includes a large closet and windows overlooking ravine. Enjoy peace and quiet in a tranquil community surrounded by scenic walking trails, yet just minutes from major highways and everyday amenities. The perfect blend of comfort and convenience! (id:60626)
Royal LePage Real Estate Associates
494255 Grey Road 2
Grey Highlands, Ontario
Don't let the size fool you. This home delivers big on comfort, updates, and everyday function. Set on an oversized lot almost 1/2 an acre in size at the edge of Feversham, this 2-bedroom, 1-bath home offers smart use of space and the kind of easy-going lifestyle that just makes sense. With just over 1,000 square feet, it starts with a generous foyer and mudroom, perfect for coats, boots, and everyday gear. The kitchen has plenty of cabinets and prep space, making it easy to cook, work and gather. It opens into a spacious living and dining area with soaring cathedral ceilings that instantly make the whole home feel open and airy. The bedrooms aren't large, and that's worth noting, but you won't mind. The real draw here is the living space, where natural light, great flow, and a warm, welcoming vibe make it the kind of place you'll enjoy being in. Main floor laundry keeps things easy, and a 5-piece bath with double sinks adds a nice touch. Down below, the crawlspace isn't your typical tight and dusty afterthought. It's clean and easily accessible from both inside and out. It's great for storage and adds real function to the home. Since 2021, nearly everything has been redone. The well and septic, furnace & AC, siding & roof, insulation, windows, kitchen, bathroom, all plumbing and electrical, including hydro panel and service, have all been upgraded. Inside and out, it's been well cared for, and it shows. Out back, the detached 26' x 30' garage and workshop is a major bonus. Fully insulated with 10-foot ceilings, two overhead doors, and a heated office space, it's ideal for hobbies, home-based work, or just a quiet spot away from the main house. Located in a friendly small-town community, this home offers a low-maintenance lifestyle with all the essentials and none of the fuss. (id:60626)
RE/MAX Summit Group Realty Brokerage
24 Westcliffe Road
Ottawa, Ontario
Welcome to 24 Westcliffe - sun-filled, 2+1 bedroom, 2-bath, semi-detached gem set on an expansive 50 x 146 lot. This turnkey home features an open-concept living and dining area with stylish wainscoting and a cozy wood-burning fireplace with a stone feature wall. The bright west-facing kitchen boasts updated stainless steel appliances (2024) and leads out to a private, fully fenced backyard oasis - complete with a large deck, pergola, fire-pit, and ample green space for play or gardening. Recent upgrades include: new roof (2022), furnace (2021), A/C (2022), hot water tank (2021, owned), and fresh paint. The renovated main bath offers modern finishes, while the lower level hosts a bonus bedroom and a mini gym area. The attached garage offers custom storage platforms, bike hoists, a utility bench, and a second fridge. With generous parking, mature trees, and proximity to parks, transit, and amenities - this move-in ready home is ideal for a growing family seeking space, comfort, and style. Plan to visit Soon! (id:60626)
Royal LePage Team Realty
12 Ikey Street
Happy Valley-Goose Bay, Newfoundland & Labrador
This beautiful and centrally located home truly offers it all, this spacious 4 bedroom, 3 bathroom home, sits on a beautiful landscaped 100x200 lot, featuring two large sheds, a cold storage shed(12x40) and a 24x40 shed with an independent 100amp service, immaculate firepit oasis in the backyard and stunning multi-level deck for all of your hosting needs. This home has been well maintained and offers everything your family is looking for, large rooms, a single car garage that could be transitioned into additional living space, the space is also easily able to convert and offer rental potential in the lower level. With the recent completion of new shingles in 2025, this home is move in ready for you and your family to create your next chapter. This stunning property will not last long. (id:60626)
Hanlon Realty
14712 88 Av Nw
Edmonton, Alberta
Prime Parkview Lot – Build Your Dream Home! Located in the highly sought-after community of Parkview, this 50’ x 122’ lot offers an incredible opportunity to build your dream home in one of Edmonton’s most desirable neighborhoods. Surrounded by tree-lined streets and stunning custom homes, this property is ideal for those looking to create a modern masterpiece in a mature community. Parkview is known for its top-rated schools, beautiful parks, and quick access to the river valley, making it perfect for families and professionals alike. Enjoy the convenience of being just minutes from Downtown, the University of Alberta, and vibrant shopping and dining options in Crestwood and Glenora. Opportunities like this are rare—don’t miss your chance to secure a prime lot in one of Edmonton’s best locations! Property sold as-is, where-is. (id:60626)
Real Broker
2194 Sixth Avenue
Trail, British Columbia
Incredible Value in a Highly Desirable Neighborhood! This well-priced side-by-side duplex offers a rare opportunity for homeowners and investors alike. One spacious unit features 2,400 sq ft of living space, including a fully developed 1,048 sq ft basement. It includes 3 bedrooms plus a dedicated office, a cozy fireplace, vinyl windows, and a fenced yard with a private patio—perfect for entertaining or relaxing. The second unit offers 1,117 sq ft of bright, open-concept living with 2 bedrooms, a generous living room, an inviting kitchen, and ample storage. With no shared common areas, each unit enjoys complete privacy—you’ll hardly know it’s a duplex! Live in one and rent out the other to help cover your mortgage. (id:60626)
RE/MAX All Pro Realty
6322 Monroe Street
Niagara Falls, Ontario
Pride of ownership starts when you pull up to this lovingly cared for 1.5 story with beautiful gardens, lawn and sit out porch, detached garage with hydro and covered rear patio with fenced in yard. As you enter you will feel right at home with spacious living and dining area with bay windows, gleaming hard wood flooring throughout. Two good size bedrooms and 4pc bath are separated by hallway for privacy. Kitchen has ample cupboards and water filtration hooked up. Access to upstairs where you will find two more generous sized bedrooms and sitting area with lots of storage space. The finished basement has a cozy rec-room area with gas fireplace, clean laundry area, 2pc bath and work shop. Lovingly cared for and updated for 50 years, a great neighborhood close to schools and shopping...All it needs is you... (id:60626)
Realty Executives Plus Ltd
721 Barber Crescent
Weyburn, Saskatchewan
Welcome to this spacious and well-appointed 6-bedroom, 4-bathroom home offering 2,191 sq. ft. of living space over two levels, plus a fully finished basement. Built in 2011, this grey stucco home sits on an oversized lot in one of Weyburn’s most family-friendly neighborhoods, close to schools, parks, and walking paths. Step inside to a bright and versatile den just off the front entry—perfect for a home office, sitting room, or additional living space. A convenient half-bath, laundry area, and direct access to the attached double garage complete this main-level layout. The heart of the home is the open-concept kitchen, featuring tile floors, a central island with seating, ample cabinetry, and excellent sightlines to the dining room. Whether hosting guests or enjoying a quiet meal, the adjoining dining area is a perfect gathering spot. Patio doors lead to a large back deck overlooking a fully fenced yard, complete with a play structure—ideal for summer BBQs with the kids and pets. The cozy living room includes a fireplace, creating a warm ambiance that’s perfect for everyday living or entertaining. Upstairs, a bonus area at the top of the stairs offers great flexibility as a media room, homework hub, or kids’ play zone. Three well-sized guest bedrooms and main bath provide accommodation and convenience for family or guests. The spacious primary bedroom features a walk-in closet and a private 4-piece ensuite, offering a quiet retreat at the end of the day. The fully finished basement adds even more living space, boasting a large family room - great for movie nights or game days, two additional large bedrooms, a 3-piece bathroom, and a spacious utility/storage room for all your seasonal and household needs. With thoughtful design, modern finishes, ample space for the whole family, and a fantastic location in Weyburn’s desirable northeast corner, this move-in-ready home is a true standout. A must-see for anyone looking for comfort, space, and a welcoming neighborhood! (id:60626)
Century 21 Hometown
734 Cook Crescent
Shelburne, Ontario
Welcome to 734 Cook Crescent! Step into comfort and style in this beautiful 3-bedroom, 2.5-bathroom freehold townhome. Thoughtfully designed for modern living, this home offers a spacious open-concept main layout that seamlessly connects the living, dining, and kitchen areas perfect for family life and effortless entertaining. Enjoy the benefits of carpet-free living, enhanced by neutral tones and elegant pot lights throughout. A convenient main floor powder room adds function, while the bright and airy interior creates an inviting atmosphere. Upstairs, you will find the generous primary suite featuring a private ensuite bathroom wither soaker tub and separate shower for your comfort and convenience, along with another full bathroom shared by two other good-sized bedrooms. The full-sized unfinished basement presents an exciting opportunity to create a personalized space that suits your unique lifestyle. Ideally located in a friendly, sought-after neighbourhood close to parks, schools, and rec centre. This home is an exceptional opportunity for buyers looking to combine comfort, quality, and value. Don't miss your chance to call this property your new home - book your private showing today. (id:60626)
Keller Williams Edge Realty
Keller Williams Legacies Realty
12009 Highway 15
Montague, Ontario
Conveniently located just north of Smiths Falls, this family home has been extensively upgraded. Sitting on approximately 1.5 acres, this property is sure to stand out with it's brand new 36' x 16' deck to relax and enjoy down time with friends and family. Driving down the surfaced driveway, you are greeted by mature pine trees on your right with ample parking for family & guests. Enjoy tranquility and creativity with your acreage while having the convenience of side door access, patio door access at deck level, as well as access to the home through the garage. The property features numerous upgrades, including brand new stove, fridge, and dishwasher, all new insulated bathroom using blue drywall with overhead moonlight, new flooring, all new ceilings in bedrooms and living room, 16" Pro Pink insulation in attic, new risers on septic, 7' extension on well, brand new natural gas furnace & hot water tank, and more! The third bedroom can be used as a den with it's patio door access to the large rear deck. Book a showing today to appreciate this upgraded bungalow! (id:60626)
Century 21 Synergy Realty Inc.
3704 - 2908 Highway 7 Road W
Vaughan, Ontario
Freshly painted bright and spacious west-facing modern condo featuring 1 bedroom + 1 den in prime Vaughan location. Enjoy lower penthouse floor-to-ceiling windows that flood the space with natural light and showcase breathtaking panoramic city views. The open-concept layout includes a very spacious living/dining room with a generous kitchen and a versatile den perfect for a home office! One of the best parking spots, conveniently located near the building elevator. Close to shopping, universities, grocery stores & dining. Minutes walking distance to subway station, and quick access to Highways 400 & 407. Pet-friendly building with exceptional amenities including 24-hour concierge, indoor pool, luxurious spa, fully equipped fitness centre, party and dining rooms, and a private kitchen for entertaining. (id:60626)
RE/MAX Aboutowne Realty Corp.
734 Cook Crescent
Shelburne, Ontario
Welcome to 734 Cook Crescent! Step into comfort and style in this beautiful 3-bedroom, 2.5-bathroom freehold townhome. Thoughtfully designed for modern living, this home offers a spacious open-concept main layout that seamlessly connects the living, dining, and kitchen areas — perfect for family life and effortless entertaining. Enjoy the benefits of carpet-free living, enhanced by neutral tones and elegant pot lights throughout. A convenient main floor powder room adds function, while the bright and airy interior creates an inviting atmosphere. Upstairs, you will find the generous primary suite featuring a private ensuite bathroom with soaker tub and separate shower for your comfort and convenience, along with another full bathroom shared by two other good-sized bedrooms. The full-sized unfinished basement presents an exciting opportunity to create a personalized space that suits your unique lifestyle. Ideally located in a friendly, sought-after neighbourhood close to parks, schools, and rec centre. This home is an exceptional opportunity for buyers looking to combine comfort, quality, and value. Don’t miss your chance to call this property your new home — book your private showing today. (id:60626)
Keller Williams Edge Realty
3414 Logan Court
West Kelowna, British Columbia
Spacious Half Duplex – No Strata fees, No Rules, Endless Potential! Welcome to this rare and affordable opportunity for first time home buyers, families needing more space, or investors! Nestled in a quiet cul-de-sac, this spacious half duplex offers just under 2000sq ft of finished living space with room to grow. Need more space? Bring your imagination to life with the unfinished area—ideal for creating a home office, rec room, or anything your family needs. Boasting 4 generously sized bedrooms and 2.5 bathrooms, there’s plenty of room for everyone to spread out and feel at home. The upper level features an open and functional layout perfect for family living and entertaining. You’ll find three large bedrooms including a primary suite with a two piece ensuite bath. The large bathroom was tastefully updated with an abundance of storage in the large double vanity as well as a closet in the bathroom and two laundry closets in the hallway. The spacious kitchen has been updated with new cabinets and appliances. No strata fees, no strata rules—this is truly your own space to make your own. Enjoy the freedom of a detached lifestyle with the affordability of a duplex. Outside, the cul-de-sac location offers a safe and peaceful setting for kids to play and neighbors to connect. Whether you're a growing family or looking for a smart investment, this home offers space, value, and flexibility in a great neighborhood. Don’t miss this opportunity, homes like this don’t come along often! (id:60626)
Royal LePage Kelowna
146 Skyview Point Crescent Ne
Calgary, Alberta
Front Drive Detached Home in Skyview – Walk to Everything!Welcome to this beautifully maintained front-drive detached home in the sought-after community of Skyview! Offering a perfect blend of space, style, and convenience, this property is ideal for growing families or busy professionals.? Key Features:-3 spacious bedrooms upstairs, including a generous primary suite with walk-in closet and private ensuite-Bonus room – perfect as a home office, playroom, or second living area 2.5 bathrooms for ultimate family convenience -Open-concept main floor with 9ft ceilings for a bright, airy feelGourmet kitchen with:-White cabinetry-Quartz countertops -Stainless steel appliances-Large center island with eating bar-Pantry & stylish pendant lighting-Cozy breakfast nook overlooking the backyard and deck – perfect for your morning coffee-Grey laminate flooring throughout the main level for a clean, modern look-Single attached garage for secure parking and extra storage-Unfinished basement with 3-piece rough-in – endless potential for customizationPrime Location:-Walking distance to a K–9 school-Close to grocery stores, restaurants, and everyday amenities-Only 5 minutes to Calgary International Airport – ideal for frequent travelersThis home is move-in ready and filled with potential – perfect for families looking to settle in a vibrant, well-connected community. Don't miss out—schedule your private showing today! (id:60626)
Exp Realty
148 Becker Cr
Fort Saskatchewan, Alberta
Stunning 2300 sq ft open concept home offers numerous upgrades and located in the Highly Desirable South Pointe Community! This Home Welcomes you by a Grande Entrance with 9-foot ceilings throughout, Massive Chefs Kitchen boasting extensive granite counter space, large island, and walkthrough pantry. The top level includes an open reading/office space, full laundry room and generous sized bedrooms with the Primary Suite that will impress even the most concerning purchasers. The Fully developed basement includes a massive Media/Rec Room, Gym, Full Bathroom and plenty of storage (4th bedroom is easily built out if needed) And for the guys, the fully finished 23.9’ x 21.4’ Garage is Fully Finished and Heated that can double your shop space. (id:60626)
Century 21 All Stars Realty Ltd
102 Elm Street
Southgate, Ontario
Charming Family Home in Peaceful Dundalk Ideal for First-Time Buyers! Escape the hustle and bustle of city life and settle into the serene community of Dundalk with this beautiful, well-maintained 3 bedroom, 3 bathroom detached home in the sought-after Edgewood Greens Development. Nestled on a quiet, family-friendly street, this 2017 Built Haliburton Model offers the perfect balance of modern comfort and small-town charm. Step inside to discover an inviting open-concept layout with a spacious living/Dining area, and a large eat-in kitchen featuring stainless steel appliances. Upstairs, enjoy a generous primary suite with a walk-in closet and a 4-piece ensuite complete with a soaker tub. Two additional well-sized bedrooms and another full bath make this home ideal for families. A convenient 2-piece powder room is located on the main floor. The unfinished basement provides excellent potential for customizationcreate a rec room, home gym, or additional living space to suit your needs. Outside, take advantage of one of the largest lots in the subdivision, featuring a partially fenced backyard, providing plenty of space for entertaining, gardening, or letting kids play. Don't miss this excellent opportunity to own a move-in ready home in a peaceful, family oriented neighbourhood. The perfect place to plant roots and build memories! (id:60626)
Royal LePage Certified Realty
22 Erica Crescent S
London South, Ontario
Public/ Realtors: Located on a quiet crescent in popular White Oaks, top-to-bottom renovated raised bungalow with in-law setup on a pool-sized lot, close to Fanshawe College South Campus, easy access to the 401 and major shopping centers. Trendy open concept with 3 large bedrooms and 2 full bathrooms, a large master bedroom with his and hers closets, kitchen with quartz countertops, and luxury vinyl floor throughout most of the house. The exterior, new driveway, mechanicals, and roof have been updated as well. Need private accommodation for your in-laws, extended family, or mortgage helper, or looking to grow your organic garden? This property has it all, nothing to do, unpack and enjoy this updated lovely home that has so much potential to offer. (id:60626)
Streetcity Realty Inc.
302 - 2720 Dundas Street W
Toronto, Ontario
Urban living in the heart of the Junction! Step inside Superkul's award winning boutique condominium project - the Junction House. This thoughtfully designed and spacious, almost 700 sqft, one bedroom unit features exposed 9ft ceilings, floor to ceiling windows, contemporary materials and finishes for both entertaining & ease of living. Well appointed modern Scavolini kitchen includes integrated appliances, porcelain tile backsplash & gas cooktop. There's plenty of room for a dining table or island or both. The open concept living room is flooded with natural light - functional and inviting, an area you'll want to spend time in. Enough space to easily set up your home office. Spa-like bathroom boasts a double door vanity, porcelain tiles & large soaker tub. Premium white oak hardwood flooring throughout. Steps from the best restaurants, cafes, charming local shops, breweries, farmer's markets, transit (GO Train, UP Express, 15min to subway) providing every convenience. The building includes a dynamic co-working/ social space, reliable concierge, well-equipped gym, yoga studio, visitor parking, 4000 sqft landscaped rooftop terrace with BBQs, cozy fire pits and stunning city skyline views. One large storage locker included. Available rental parking spot. Freshly painted. Don't miss the opportunity to own in one of Toronto's most vibrant and sought after neighbourhoods. (id:60626)
Royal LePage Real Estate Services Ltd.


