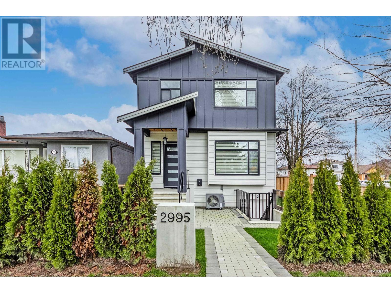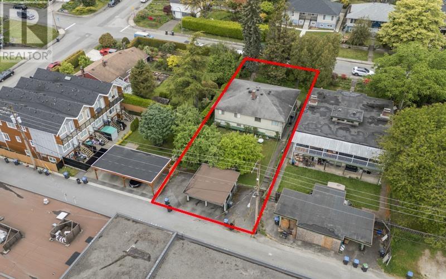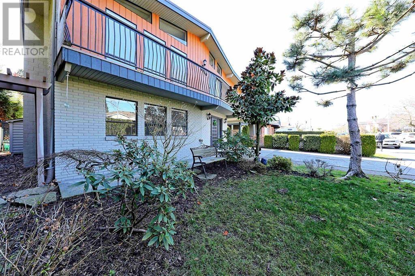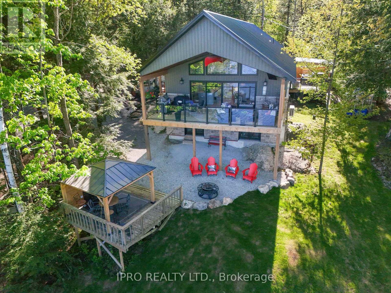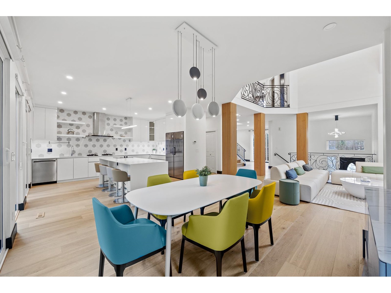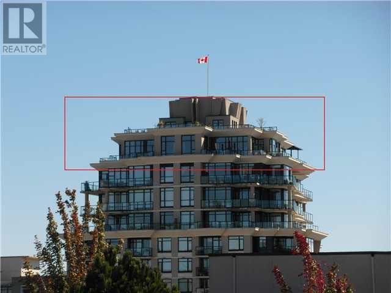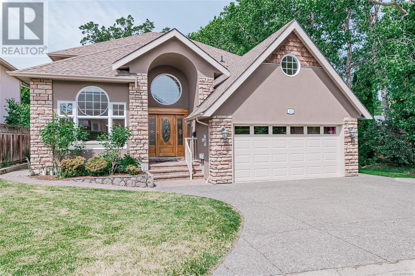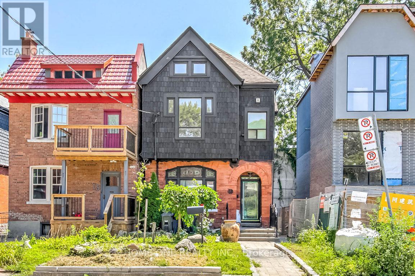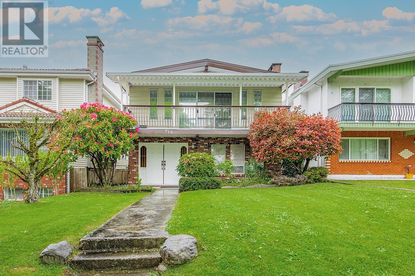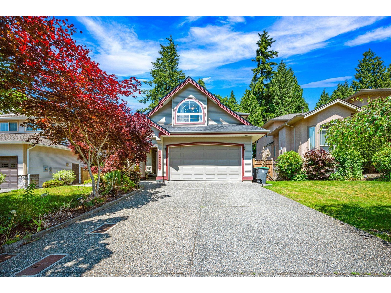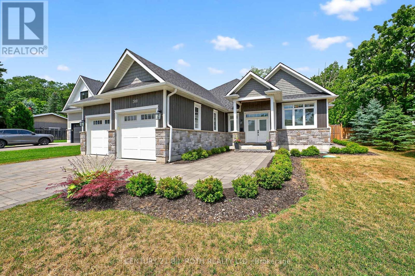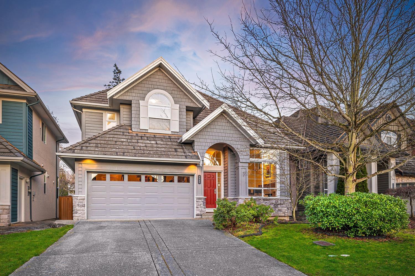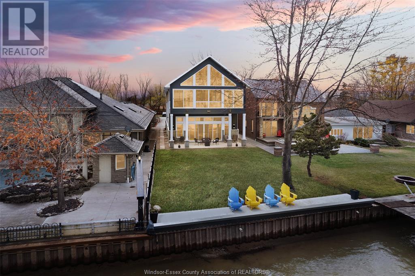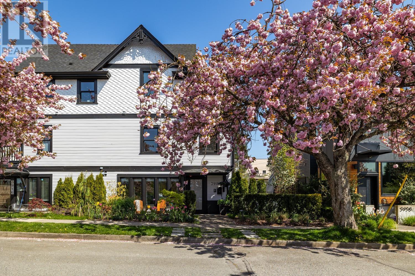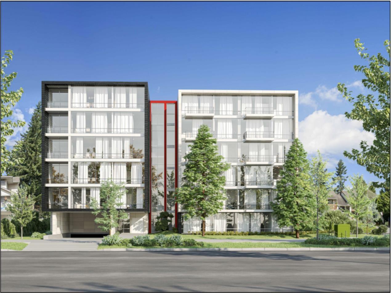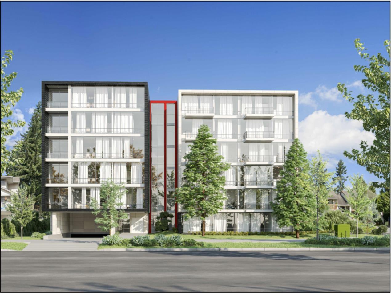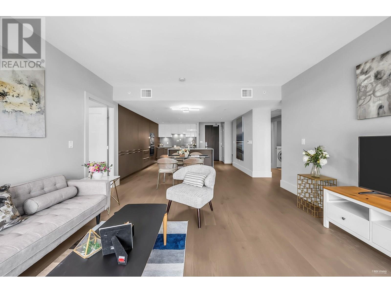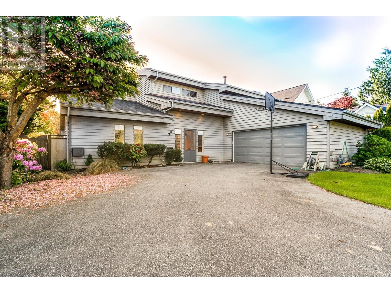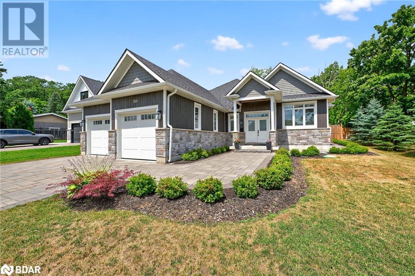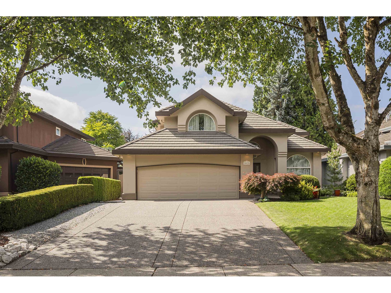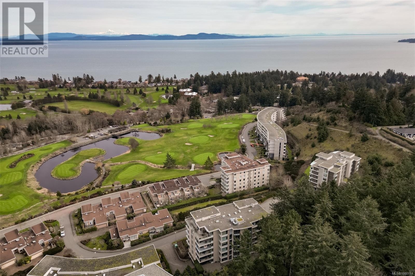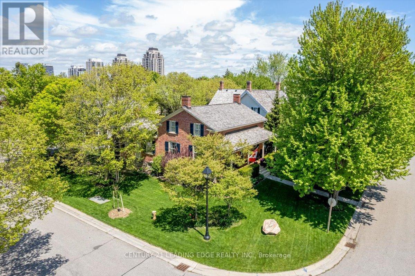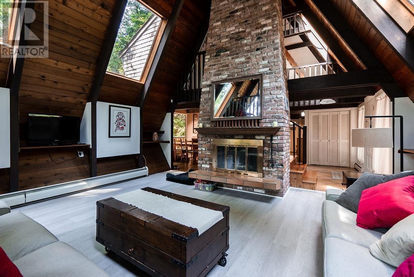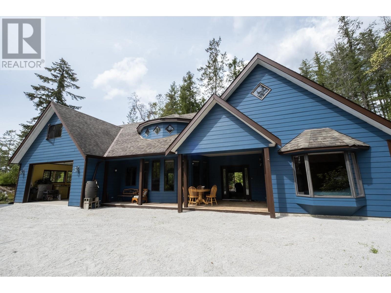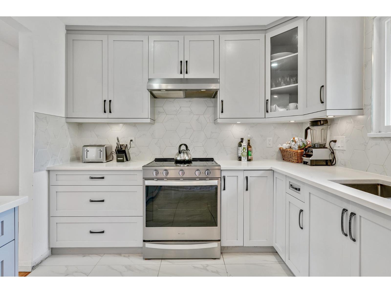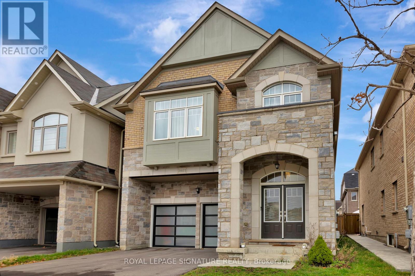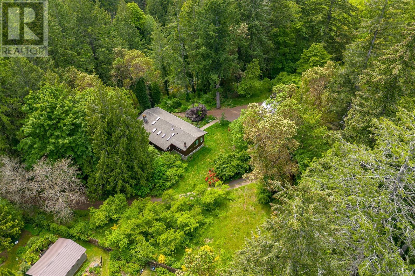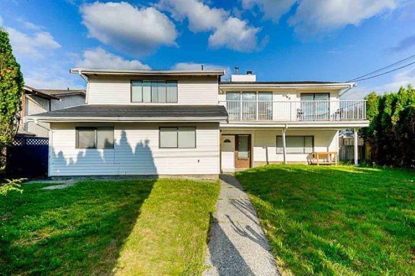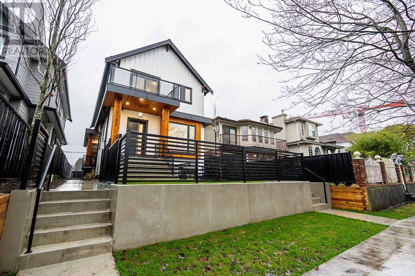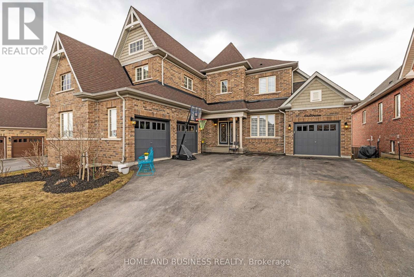51 Ross Avenue
Ottawa, Ontario
Nestled in the heart of Wellington Village, this exquisitely remodeled home from top to bottom showcases the timeless elegance of Japandi design, harmoniously blending Eastern minimalism with Western functionality. Thoughtfully crafted with premium natural materials and an emphasis on refined comfort, the home is bathed in natural light and meticulously planned across its 4+1 bedrooms and 4 bathrooms. The main floor offers a seamless flow between elegant living and dining areas, a cozy family room with a gas fireplace and custom arched built-ins, and a stunning open-concept chefs kitchen featuring handcrafted Cedar Ridge cabinetry along with top-of-the-line Sub-Zero and Wolf appliances. Upstairs, four well-appointed bedrooms are anchored by a show-stopping primary suite complete with floor-to-ceiling windows, a private balcony, a spa-like ensuite, and a custom walk-in closet. No detail was overlooked in the fully finished lower level with high ceilings, which includes a second family room with fireplace, a flexible exercise or recreation space, a fifth bedroom, a full bathroom, and a laundry room. With its private entrance, this level offers ideal accommodations for guests or the potential for an in-law suite. The professionally landscaped backyard is a serene retreat with lush greenery and ample room for entertaining. A shed and seating area currently occupies the rear of the property, with future potential for a detached garage or carport accessible from the back alley. Enjoy the ease of low-maintenance living with upgraded features like composite decking on all three decks, poured concrete foundation with weeping tiles, heating cables in eavestrough system, basement radiant in-floor heating rough-in, and brand new appliances! With its stunning finishes, thoughtful design, and versatile layout, this turnkey luxury home is the complete package! 48 hour irrevocable on all offers. (id:60626)
Engel & Volkers Ottawa
2995 E 17th Avenue
Vancouver, British Columbia
Experience modern living in this brand new 2,142-square-foot back unit duplex. Featuring a well-designed layout, the upper level boasts three spacious bedrooms, including a serene master suite with an ensuite bath. The open-concept living area seamlessly connects to a stylish kitchen, perfect for gatherings. Downstairs, a self-contained rental suite offers an additional three bedrooms, providing excellent income potential or guest accommodations. Large windows throughout invite natural light, while contemporary finishes enhance the overall aesthetic. Outside, a private patio invites relaxation and outdoor entertaining. This duplex combines comfort, functionality, and versatility in a desirable neighbourhood, ideal for any lifestyle. Open House this Saturday the 19th from 1-3 PM! (id:60626)
RE/MAX City Realty
96 Glover Avenue
New Westminster, British Columbia
96 & 98 Glover Ave - Full Duplex Lot in highly desirable Glenbrook North. Large Lot: 56.1 X 138.8 - 7,787 square feet. RD-1 Duplex Zoning allows for side by side duplex, with a secondary suite permitted in each half duplex. Potential for increased density options with Small-Scale Multi-Unit Housing infill policies. PRIME LOCATION - Quiet residential street in one of the most sought after family-friendly areas in all of New West. Convenient access to all levels of schools (Herbert Spencer Elem, Glenbrook Middle & New West Sec) and just steps from McBride Plaza (Safeway, shops & daycares). 4 self contained 2 bedroom units with long term, responsible tenants. Do not disturb the tenants. Showings by appointment only. (id:60626)
RE/MAX All Points Realty
4080 Regent Street
Richmond, British Columbia
This spacious and beautifully kept 2-level home offers 7 bedrooms and 4 full bathrooms on a large south-facing lot with a sunny backyard. The upper level features 4 bedrooms and 3 full bathrooms, including a south-facing ensuite master bedroom, along with a bright living room and a full kitchen. The main floor offers 3 additional bedrooms, 1 bathroom, a generous living room, and another full kitchen. Perfectly designed for flexibility, this home can easily be separated into two self-contained suites-each with its own kitchen-ideal for multi-generational living, homestay, or rental income. Updates include a newer furnace (2018) and fresh exterior paint (2021). Located just steps from McMath Secondary and close to shopping centres, public transit, community centre. (id:60626)
Laboutique Realty
1907 Island Road
Severn, Ontario
Exceptional Year-Round Lakeside Retreat! Just 1.5 Hours from the GTA you will find this exquisite waterfront property on picturesque MacLean Lake, perfectly situated off Gloucester Pool with direct access to the renowned Trent-Severn Waterway & Georgian Bay. This exceptional year-round residence offers the comfort and quality of an executive home, blended seamlessly with the tranquility of cottage living all within easy reach of the GTA. Less than five years old, this meticulously maintained home showcases high-end details throughout, including Corian countertops, premium stainless steel appliances, 8" white oak hardwood flooring throughout, built-in shelving, in-floor heating, spray foam insulation, a wired backup generator ensuring energy efficiency and peace of mind in every season and so much more. Recent upgrades include a new furnace and A/C (2024), The open-concept main floor is designed for both comfort and entertaining, featuring oversized 18' patio doors that lead to a covered deck, perfect for family gatherings and enjoying lakeside views. The upper level offers a serene additional living space or home office, with sweeping views of the lake.Set on a beautifully landscaped lot with natural stone features, this property includes a sandy beach, private dock, hot tub, sauna, bunkie, and boathouse offering every amenity for a luxurious waterfront lifestyle.Whether you're seeking a permanent residence or an upscale weekend escape, this retreat provides the perfect blend of elegance, nature, and serenity and offers year-round access to outdoor activities including boating, ATV and snowmobile trails, and nearby Mount St. Louis Moonstone Ski Resort. We cannot forget the surrounding area and quaint towns which boasts historic charm, boutique shopping, and delightful dining options. Truly a rare find so close to the city! (id:60626)
Ipro Realty Ltd.
5770 Sherbrooke Street
Vancouver, British Columbia
This fully functional home features a classic, traditional layout with 5 bedrooms and 3 bathrooms, and is move-in ready - offering great potential for custom renovations to match your personal style. Ideally situated just steps from Memorial South Park, it represents an excellent investment opportunity in this price range. Being sold in "as-is" condition, as the administrators have never lived on the property. No known latent defects. School catchment: Alexander Mackenzie Elementary and John Oliver Secondary. (id:60626)
RE/MAX Westcoast
15497 Rosemary Heights Crescent
Surrey, British Columbia
PRICED TO SELL!! Completely renovated interior with a modern, spacious design, this 4-bed, 4-bath home sits on a 6,039 SF lot in Morgan Creek. Custom kitchen features quality appliances and finishes with double sliding doors/windows opening to a private backyard. The impressive open living/dining area is perfect for entertaining, plus a convenient home office space. Enjoy vaulted ceilings, engineered hardwood, and custom details throughout. The upper level has three bedrooms, including a lovely primary suite. The lower level offers a family room with wet bar, bedroom, custom bath, laundry, storage and may easily be converted to a suite. Additional upgrades include high-efficiency furnace, Navien hot water. Walk to schools, parks, golf, and shops! You will love this neighbourhood! (id:60626)
Macdonald Realty (Surrey/152)
240 Conklin Crescent
Aurora, Ontario
Nestled within an exclusive Aurora enclave, this four-bedroom, four-bath residence pairs refined interiors with an enviable outdoor setting that backs directly onto protected greenspace and nearby trail networks. Inside, rich hardwood and gleaming tile floors flow past modern accent walls and elegant wainscotting to a bright, contemporary kitchen where an oversized island with a secondary sink, a built-in coffee nook, and a walk-in pantry invite effortless everyday living. Upstairs, the primary suite is a true sanctuary with dual walk-in closets and a spa-inspired five-piece ensuite featuring a soaking tub, water closet with glass shower, and double-sink vanity. Two generous bedrooms share a five-piece Jack-and-Jill bath, while the fourth enjoys its own walk-in closet and private three-piece ensuite - ideal for guests. Mere steps away, explore lush parkland, playgrounds, and a splash pad, or head minutes away to the Stronach Aurora Recreation Complex for indoor activities. Convenient Highway 404 access makes commuting or out-of-town travel a breeze. Sophisticated, move-in ready, and perfectly situated for an active lifestyle, 240 Conklin Crescent elevates executive living in Aurora. (id:60626)
Royal LePage Rcr Realty
2201 610 Victoria Street
New Westminster, British Columbia
Welcome to this extraordinary 2-level penthouse offering breathtaking Panoramic views of the water, mountains, and city skyline. Fully renovated from top to bottom in 2015, this home showcases exquisite craftsmanship with premium Italian Caesarstone & tiles elegantly extended to the walls throughout. This luxury residence features: Two spacious primary bedrooms, each with its own ensuite bathroom, A sleek guest bathroom. Fully integrated smart home system and built-in premium sound system. An expansive wraparound balcony on the main level. An oversized private rooftop terrace spanning over 2,000 sq. ft., perfect for entertaining or relaxing under the stars. A dedicated yoga room and climate-controlled storage room, Three secured parking spots. Book your VIP showing now. (id:60626)
Nu Stream Realty Inc.
1293 Camp Road
Lake Country, British Columbia
STUNNING 2.48-ACRE LAKE VIEW HOME! Experience your DREAM LIFESTYLE in the heart of wine country with this meticulously maintained home, featuring BREATHTAKING VIEWS of Okanagan Lake. This magnificent property features custom craftsmanship throughout and a welcoming, spacious layout, perfect for entertaining. With 5 bedrooms and 4 bathrooms, there’s ample space to enjoy privacy and comfort. The basement includes 2 bedrooms, offering great opportunities for an in-law suite, nanny’s quarters, or a mortgage helper with rental income from your legal suite. This home is a wine enthusiasts dream, featuring a dedicated wine-making room and an address on the famous Okanagan wine trail, neighboring Grey Monk Winery. The beautifully landscaped grounds include vegetable gardens, grape vines, berry bushes, and a fruitful Elderberry tree, creating an outdoor oasis. Enjoy stunning lake views, wildlife, and BBQs from your three-sided wraparound balcony, maximizing your outdoor living space. Safely store your boat and RV in the spacious 2-bay shop, which includes a paint room for restoration projects. The large, wood-heated workshop is equipped with a dust collector, along with an office and bathroom—ideal for starting your home business. Just 10 minutes from Kelowna Airport, 4 minutes to the boat launch, this property offers the ultimate in convenience and recreational opportunities. Elevate your lifestyle with this spectacular home combining comfort and an UNBEATABLE LOCATION! (id:60626)
RE/MAX Realty Solutions
6603 Lanark Street
Vancouver, British Columbia
Versatile Vancouver Special with possible 5 bdrms. with private entrance in the basement. Quietly located in the middle of the block of Lanark off of E. 49th with fenced in yard. Easy access to Knight Street Bridge. A/C unit installed on the Main floor kitchen area only. Open Sat. Aug. 2nd 1:30-3PM (id:60626)
Royal Pacific Realty Corp.
8018 19th Avenue
Burnaby, British Columbia
Custom quality built brand new duplex with back lane access along a quiet street at the top of Robert Burnaby Park. Once you enter you are welcomed with a dramatic 11.5' ceiling plus the home offers a living room, family room & rec room, large master bedroom with walk in closet that is beautifully finished throughout with stainless steel appliances, quartz counters, wood floors, infloor radiant heat, air conditioning, HRV, alarm & more. The 2nd kitchen could be nanny quarters or in-law suite. Large backyard with 5 car parking and 2-5-10 New Home Warranty. (id:60626)
Stonehaus Realty Corp.
4252 Oakview Close
Saanich, British Columbia
Lambrick Meadows – an impressive 29 home development close to Rec-Centre & all levels of schools including Lambrick High, Torquary Elementary, Gordon Head Middle & University of Victoria. Situated at the end of a private driveway on the cul-de-sec. This gorgeous 2002 custom built - likely is the grandest & biggest home in this quality development and offers up to 4 bdrms on the upper floor with a self-contained 2-bdrm accommodation on the lower level. On the main level you will find the over-height formal living rm/dining area & the dramatic family rm with 18 ft ceilings next to the office and the dream kitchen with spacious eating area, both with access to the fabulous outdoor spaces & fenced in west facing rear yard. Many extras including heat pump, two gas fireplaces, updated flooring & appliances and and crawl space storage. (id:60626)
Pemberton Holmes Ltd.
Sutton Group West Coast Realty
13 Simpson Avenue
Toronto, Ontario
Rare Detached Home Boasts Unique Architectural Features In Prime North Riverdale With Charm And Character Throughout, High Ceiling, Skylight Spotlights, Two Staircases, Big Deck, Owner Spent $$$ For Reno, New Interlock, Tenant Could Stay Or Vacant Possession With 60 Days Notice, Closed To Bridgepoint Health, Library, Parks, Ttc, Super Markets, Restaurants, Banks, Street Car Ride To U Of T Downtown Campus, Streetcar Access To Broadview Subway Station Directly! (id:60626)
Home One Realty Inc.
919 E 39th Avenue
Vancouver, British Columbia
Well maintained Vancouver Special with metal roof. Excellent for potential young family. Elementary school across street. Open house 3-5pm Aug 2 (id:60626)
Sutton Group-West Coast Realty
75 Maybeck Drive
Brampton, Ontario
Wow! Your Search Ends Right Here With This Truly Show Stopper Home Sweet Home ! Absolutely Stunning. A Simply Luxurious Home Sweet Home !!!! Wow Wow Wow Is The Only Word To Describe This 3400 Sq. Ft./ Owner With Walk Out / Ravine/ Creek Beauty !!!! Huge Wall To Wall One Of The Biggest Composite Decks In The Neighbourhood. This House Comes With All Da Bells & Whistles ! Stone Driveway + Stone Backyard ------ No Walkway On Driveway!!!! Stone Decorative Walls In Front Yard And Backyard--- Every Corner Is Beautifully Decorated Inside and Out !!!! One Of The Best locations In The City. Once in A Lifetime Opportunity. !! Better Than A Model Home !! Luxurious Home + Very Attractive And Practical Lay Out !!!!Amazing Beauty & Long Awaiting House, U Can Call Ur Home ~ Fully Loaded With Upgrades~~ Lots To Mention,U Better Go & Check Out By Urself~ Seeing Is Believing~ If U Snooze Definitely~~ U Lose- Now You Know What 2 Do Friends~ Yes~~~~LOOKING AT THE POND! VERY SCENIC VIEWS! Absolutely Stunning SHINING LIKE A STAR !!!! Super Clean With Lots Of Wow Effects-List Goes On & On- Must Check Out Physically- Absolutely No Disappointments- Please Note It Is 1 Of The Great Models- (id:60626)
Homelife Superstars Real Estate Limited
12055 59 Avenue
Surrey, British Columbia
'Boundary Park' Welcome to a home of TIMELESS ELEGANCE! Meticulously maintained 5bd/4ba, 3395sf updated craftsman-style residence with large entrance leading to a curved staircase and a huge bright living room with vaulted ceiling, skylight and beautiful windows. Some other features of this remarkable home include 2 cozy fireplaces, new roof, updated bathrooms and EV charging facility. Very large one bedroom suite for all your needs. Sunny south fronting big lot and a nice private yard, gardener's paradise with fruit trees. Walking distance to Boundary Park Lake and trails with quick access to Hwy, shops, transit & rec. Great opportunity, a home to be proud of. Call today! (id:60626)
Team 3000 Realty Ltd.
300 Shanty Bay Road
Oro-Medonte, Ontario
Imagine yourself living in the lap of luxury, surrounded by the finest finishes and most desirable amenities, in this exceptional custom-built open concept house, situated in Barrie's most sought-after east-end neighbourhood. This magnificent 2019-built bungalow offers an incredible 3940 finished square feet of living space, carefully crafted to provide the ultimate living experience on a large 73.73 X 203.43 Lot. The property's expansive deep lot is a true oasis, complete with a double car garage, six-car interlock driveway, and a professionally finished backyard haven, featuring a forest canopy, bonfire area, vegetable garden, and tray ceiling porch. Inside, discover a world of elegance, with 9-foot ceilings, big windows, California shutters, and pot lights throughout. The gourmet kitchen is a culinary dream, boasting a sprawling 10-foot central island with quartz countertops, while the family room features a coved ceiling and remote-controlled gas fireplace. The peaceful primary bedroom sanctuary offers a luxurious 5-piece ensuite, heated floors, and a walk-in closet, plus a serene step-out to the porch. Additional highlights include a professionally designed and finished basement, complete with a large recreation room, theater room, two bedrooms, and a 4-piece washroom. (id:60626)
Century 21 B.j. Roth Realty Ltd.
243 Sweets Lane
Greater Madawaska, Ontario
Here is a rare and exciting opportunity to own over 250 acres of untouched Canadian wilderness with direct waterfront on Centennial Lake. This unique offering features two distinct stretches of shoreline: one with approximately 600 feet of easily accessible waterfront, perfect for a future cottage, cabin, or recreational retreat; the other offers roughly 850 feet of more remote and private frontage. Whether you are dreaming of building a family compound, or simply investing. This vast land shares a border with public lands, creating access to hundreds more acres of wilderness and recreational space. Imagine the freedom to hunt, fish, hike, or ATV straight from your property without ever running out of land to explore. The area is part of the Madawaska Highlands, known for its rugged terrain, scenic beauty, and rich wildlife population. .Centennial Lake offers countless bays, islands, and inlets perfect for boating, paddling, and world-class fishing. Great to troll for lake trout or cast for bass, this lake has something for every angler. The property is accessed via Centennial Lake Road, a well-maintained county road that ensures year-round access for recreational or potential residential use. Located just 20 minutes from Calabogie, gives quick access to some of the region's top attractions including Calabogie Motorsports Park (host of a recent NASCAR event), Calabogie Highlands Golf Resort, and Calabogie Peaks Ski Resort. The region also boasts vibrant restaurants, craft breweries, and a welcoming small-town feel. From this property, you can connect directly to a vast network of ATV and snowmobile trails that link to more remote lakes and landscapes throughout the region. This is more than just a real estate purchase Its an invitation to a lifestyle defined by space, privacy, nature, and adventure. Whether you are an investor, nature lover, or dreamer, this is your chance to own a truly remarkable piece of Eastern Ontario wilderness. 48hrs Irrevocable on all offers (id:60626)
Century 21 Eady Realty Inc.
3466 Rosemary Heights Crescent
Surrey, British Columbia
Rosemary Heights - This is it! Wonderfully updated 5bd/4ba, 3,471sf home on an ultra-private lot backing onto a greenbelt! Enter via a bright foyer w/ adjacent lvg rm/den, new powder room, and rich hdwd flrs throughout. Great room features a semi-formal dining/family area, plus a gourmet kitchen with granite counters, stainless steel appliances, wine fridge, and eat-up island-all overlooking and leading out to a tranquil bkyd retreat w/ new covered, composite deck offering year-round enjoyment. Upstairs; 3 large bdrms, including primary with spacious ensuite and greenbelt views. Basement includes 2 more bedrooms, a huge rec room, and sep entrance-perfect for flexible lvig arrangements! New blinds, newer HW tank & fresh paint. Near Rosemary Hts Elementary, shops, transit. Call today! (id:60626)
Sutton Group-West Coast Realty (Surrey/24)
1696 Caille Avenue
Lakeshore, Ontario
Welcome to 1696 Caille Ave!!! Built in 2020, this custom 2 story lakefront home w/elevator is truly one of a kind. The panoramic views of Lake St. Clair from this home are truly incredible. The second story features a huge lakefront open concept designer kitchen/living room/sun room with soaring ceilings, master bedroom with executive ensuite, huge walk-in & roadside sunroom, 2nd and 3rd bedroom/office, 4pc. bath and large laundry room. The main level features a massive fully finished dream garage over 50' deep with 14' ceilings, heated floors and 16'X 12' insulated door. The main level also features an executive lakefront mother-in-law suite with separately zoned heated floors, full kitchen, bathroom and 14' ceilings which leads to a large covered lakefront patio. Other features include cement waterfront patio, break wall with splash guard, 290' deep lot, large driveway, bonus detached garage and walking distance to parks, beach, marina and the beautiful town of Belle River. (id:60626)
RE/MAX Preferred Realty Ltd. - 585
102 - 208 Main St Unionville
Markham, Ontario
Elegant 2+1 Bedroom, 3-Bath Residence in the Heart of Main Street Unionville! Discover over 1,500 sq.ft. of luxurious living in this impeccably designed suite, featuring more than $200K in premium builder upgrades. This rare offering showcases soaring 11-12 ft covered ceilings, rich hardwood floors, custom lighting, and a cozy fireplace that brings warmth and sophistication to the open-concept layout. Enjoy tranquil views from your private terrace overlooking the historic charm and boutique-lined streets of Unionville. The chef-inspired kitchen is the heart of the home, complete with granite countertops, a spacious central island, top-of-the-line Miele stainless steel appliances, and a wine cooler. The expansive primary suite offers a peaceful retreat with a lavish 5-piece ensuite and a generous walk-in closet. The second bedroom also features its own private 3-piece ensuite, providing comfort and privacy for guests or family. The versatile den can easily function as a home office, reading nook, or third bedroom. Additional highlights include two premium parking spaces, a private Tesla charger, one locker, and access to a beautifully appointed building with an upscale lobby and elegant architectural design .Located just steps from renowned restaurants, boutique shopping, parks, the community centre, and the librarythis is Unionville living at its absolute finest. (id:60626)
Century 21 Atria Realty Inc.
3918 Carolina Street
Vancouver, British Columbia
Welcome to The Carolina where timeless heritage architecture meets modern luxury. This rare, three-level custom residence is part of an exclusive community, masterfully crafted by Vandwell with interiors by Kenzi Design House. Boasting four spacious bedrooms, including two with spa-inspired en-suites, this home offers top-to-bottom high-end finishings and attention to detail. Perched on a coveted corner lot, you´ll enjoy breathtaking city, mountain, and park views through expansive windows and from your large balcony perfect for seamless indoor-outdoor living. Plus, a private patio extends your personal outdoor space even further. Located just steps from transit, top-rated schools, parks, and trendy urban eateries this home combines convenience with luxury living! (id:60626)
Oakwyn Realty Ltd.
9814 Beacon Hill Crescent
Lake Country, British Columbia
Welcome to this immaculate, beautifully designed 4 bedroom, 3 bathroom walkout rancher, perfectly nestled to offer panoramic views of pristine Okanagan Lake. This dream home combines luxury, comfort, and modern convenience in every corner, with expansive lake views and living spaces bathed in natural light and top-tier finishes throughout. The gourmet kitchen is fully equipped with high end appliances, sleek countertops and custom cabinetry, ideal for entertaining. The serene primary suite with luxurious spa like ensuite also has beautiful views of Okanagan Lake. The walkout lower level, has two generous sized bedrooms, family room with wet bar and hot tub perfect for family gatherings or hosting friends. Features include Hunter Douglas window coverings, complete water filtration system, epoxy garage floor, custom shelving in all closets, phantom screens on upper deck, Legrand Adorne switches and outlets, dual zone heating system and Arctic Spa Yukon hot tub. This home is a rare gem that offers the perfect blend of comfort, style, and breathtaking nature—don't miss your chance to own this exceptional property. Located in the award winning community of Lakestone with access to two amenity centres each with outdoor pool, hot tubs, gym and a yoga studio, surrounded by hiking trails, multiple wineries just minutes down the road and ten minutes from the Kelowna int'l airport. Measurements approximate. $79.51/month amenity fee. (id:60626)
Royal LePage Kelowna
32067 Tims Avenue
Abbotsford, British Columbia
DP ready 70-unit condo site in Abbotsford City Centre now available at approx. $78/bsf! Prime location for adding density or purpose-built rental. Strong fit for CMHC programs. Modern design includes a central courtyard, rooftop amenity space, 88 parking & 70 bike stalls. Unit mix: 4 Studio, 38 1-Bed, 20 2-Bed and 8 3-Bed. Must be sold with 32059 Tims Ave (includes 32059 & 32067). Outstanding opportunity in a rapidly growing urban core. (id:60626)
Team 3000 Realty Ltd.
32059 Tims Avenue
Abbotsford, British Columbia
DP ready 70-unit condo site in Abbotsford City Centre now available at approx. $78/bsf! Prime location for adding density or purpose-built rental. Strong fit for CMHC programs. Modern design includes a central courtyard, rooftop amenity space, 88 parking & 70 bike stalls. Unit mix: 4 Studio, 38 1-Bed, 20 2-Bed and 8 3-Bed. Must be sold with 32067 Tims Ave (includes 32059 & 32067). Outstanding opportunity in a rapidly growing urban core. (id:60626)
Team 3000 Realty Ltd.
503 5212 Cambie Street
Vancouver, British Columbia
"Lina at QE Park" Located in Vancouver's popular Cambie Corridor, a 6-storey concrete building next to Queen Elizabeth Park. This 3bed+2bath+Flex+Den Corner unit features a spacious layout facing the QE Park. Natural Oak hardwood flooring, Caeserstone kitchen countertops & backsplash, Miele appliances, contemporary walk-through shower with quartz linear drain, large niche & Hansgrohe brushed nickel shower outlet. Central air conditioning. Private resident's lounge with a spacious patio for entertaining & special functions. 2 Parking included. Convenient access to the Canada Line Skytrain, Oakridge. Open House: Aug 9th&10th, Sat&Sun from 2-4 PM. (id:60626)
Nu Stream Realty Inc.
204 2089 W 43rd Avenue
Vancouver, British Columbia
Experience elevated living in this stunning suite overlooking a quiet, tree-lined greenway in the prestigious Kerrisdale neighborhood. Thoughtfully designed with premium upgrades, this residence features a sleek, modern kitchen outfitted with European-inspired floor-to-ceiling veneer cabinetry, gleaming quartz countertops and matching backsplash, full-height Richelieu pull-out cabinets, generous drawer storage, and top-of-the-line Miele appliances.Located in one of Vancouver´s most desirable areas, you´re just steps from the Kerrisdale Community Centre, parks, library, charming boutiques, dining options, and some of the country´s top-ranked schools. The Stanton is in a class of its own-offering the perfect blend of luxury,comfort and convenience in an unbeatable location. Open House: Aug 2&3 (Sat&Sun) 2-4pm (id:60626)
Sutton Group-West Coast Realty
RE/MAX Crest Realty
6322 Oak Street
Vancouver, British Columbia
Vancouver West Side´s Most Significant Townhome Community West Oak pairs the prestige of West Side Vancouver living with the convenience of a central location at Oak Street and 49th Avenue, just steps from the reinvigorated Oakridge Centre hub with enviable access to parks, and so much more. The luxurious 3 bedroom home is ideal for for family living. Open concept living and dinning space. South facing living room and master bedroom. Outdoor living with spacious private patios. Hardwood flooring, air conditioning, triple pane glass windows. Conveniently located at Oak Street and 49th Avenue, just steps from the Oakridge Centre. School catchments are Annie B. Jamieson Elementary & Eric Hamber Secondary. French Immersion - Secondary 8 - 12 Sir Winston Churchill Secondary. OH Aug 10 Sun 2-4pm (id:60626)
RE/MAX City Realty
00 Hickory Bay Road
Trent Hills, Ontario
Vacant waterfront property on Bradley Bay in Trent Hills. 205 Acres, consisting of open fields, wooded areas, marsh lands, and over 2000 ft of waterfront on the Trent River. It pretty much has everything to offer, wildlife galore, many trails throughout, some of which lead to the waterfront area where an old boat house sits, a couple hay fields, some open pasture land, with fronting on Bradley Bay Rd and Hickory Bay Rd. Much of the land is high and dry with absolutely beautiful hilltop views of the water and surrounding area. There are very few large waterfront properties like this, with plenty of road frontage and many wonderful building sites. (id:60626)
Century 21 United Realty Inc.
33 67 Street
Delta, British Columbia
Fabulous west facing 10,093 square ft Garden lot - zoned RD3 in the heart of Boundary Bay. Unique custom-built Artists home with soaring ceilings, natural exposed beams and incredible natural light. Main floor features open concept living and offers primary bedroom with ensuite. Upper offers 2 bedrooms, flex room and open loft space. Double garage and just 2 min to the best beach in the lower mainland. A very rare opportunity you won't want to miss. (id:60626)
Sutton Group Seafair Realty
398 Barclay Crescent
Oakville, Ontario
Great opportunity to own family home on a quiet tree-lined crescent in prestigious South East Oakville! Over 4000 sq. ft. of luxury living included finished basement area. One of the largest homes on the street! Main floor features spacious Living Room, separate Dining Room, custom Kitchen open to breakfast area & cozy Family Room with woodburning fireplace. Gorgeous eat-in Kitchen comes complete with quartz counters, convenient breakfast bar, smooth ceilings, numerous pot lights, SS appliances. Spiral stairs lead to the upper level with 4 generous sized bedrooms & 5 pc main bath. The oversized primary bedroom with gas fireplace, bay window & is combined with an additional room & 2 walk-in closets & 4pc ensuite. Lower level features a Game Room, Rec Room, 3 pc bath, laundry/furnace area, cold room. Private treed rear garden with an inground saltwater pool - great for summer entertaining. Double car garage with additional parking for 2 cars on driveway. Ideal location - close to schools, trails, shopping & trendy restaurants. Minutes to major highways, GO station, Oakville downtown & harbour. **EXTRAS** pool liner 2019, gas fireplace 2021, garage door 2024, main & 2nd floor painted 2024. (id:60626)
RE/MAX Aboutowne Realty Corp.
300 Shanty Bay Road
Barrie, Ontario
Imagine yourself living in the lap of luxury, surrounded by the finest finishes and most desirable amenities, in this exceptional custom-built open concept house, situated in Barrie's most sought-after east-end neighborhood. This magnificent 2019-built bungalow offers an incredible 3940 Finished square feet of living space, carefully crafted to provide the ultimate living experience. The property's expansive deep lot (73.73 X 203.43) is a true oasis, complete with a double car garage, six-car interlock driveway, and a professionally finished backyard haven, featuring a forest canopy, bonfire area, vegetable garden, and tray ceiling porch. Inside, discover a world of elegance, with 9-foot ceilings, big windows, California shutters, and pot lights throughout. The gourmet kitchen is a culinary dream, boasting a sprawling 10-foot central island with quartz countertops, while the family room features a coved ceiling and remote-controlled gas fireplace. The peaceful primary bedroom sanctuary offers a luxurious 5-piece ensuite, heated floors, and a walk-in closet, plus a serene step-out to the porch. Additional highlights include a professionally designed and finished basement, complete with a large recreation room, theater room, two bedrooms, and a 4-piece washroom. (id:60626)
Century 21 B.j. Roth Realty Ltd. Brokerage
20626 91a Avenue
Langley, British Columbia
Welcome to this Immaculate 2 storey plus basement, 4000 sq ft home, located in this Fabulous neighbourhood in Walnut Grove. Enter through this grand entrance boasting spiral staircase . Formal living room complimented with vaulted ceilings, gas fireplace and adjacent dining room. Bright, Open , white kitchen, SS appliances, granite counters, wine bar, eating area, & familyroom. This home offers 5 bedrooms , 4 up , office on the main, and 1 down. Generous sized Primary bedroom offering great sized walk-in closet, plus ensuite with soaker tub and stand up shower. Basement area has separate entrance, familyroom , recroom & bedroom. Private South facing, fully fenced Yard. Original Owner, 2X6 construction, tile roof, hot water, 6 zone heating on all three floors. Tons of storage and Extra's (id:60626)
Royal LePage - Wolstencroft
101 748 Sayward Hill Terr
Saanich, British Columbia
OPEN HOUSE SATURDAY, JUNE 28 1-3 PM! LIFE WITHOUT COMPROMISE! This exceptional ground-floor CORNER unit, offering over 1000 sqft of PRIVATE OUTDOOR SPACE, redefines luxury living. With a design that feels more like a townhome, it boasts both exterior keyed access from the street and a convenient ground-level entry. Enjoy breathtaking Eastern OCEAN VIEWS, with Mount Baker visible beyond the Haro Strait, as you step into your home. The expansive SW patio provides a serene private retreat for relaxation or entertaining. Inside, the spacious 2-bedroom (+ Den) and 2-bathroom layout spans over 1800 sqft of beautifully crafted living space. The primary suite is a true sanctuary, featuring a spa-inspired 5-piece ensuite with heated floors, alongside a generous walk-in closet. Built in 2008 by JAWL, this CONCRETE & STEEL building combines modern sophistication with lasting durability. The unit includes TWO secured parking stalls, separate storage, and an unparalleled lifestyle in a coveted location. Don’t miss this rare opportunity to live with comfort, elegance, and convenience. (id:60626)
Royal LePage Coast Capital - Chatterton
14 Alexander Hunter Place
Markham, Ontario
Welcome to this beautifully renovated home in the heart of Markham's coveted Heritage Community. Step inside and be captivated by a thoughtfully updated interior that seamlessly blends timeless charm with modern comfort. Featuring stylish finishes and bright, open-concept living spaces with soaring 9' ceilings, this home offers an inviting atmosphere perfect for both everyday living and entertaining. Careful attention has been paid to preserving the homes historic character while incorporating the conveniences of contemporary design. The result is a warm, sophisticated space where old-world elegance meets todays lifestyle. At the rear of the property, an oversized 26 x 36 garage offers exceptional versatility. With soaring 10' ceilings on the main level, a 9' basement, full insulation, a gas heater, 60-amp service, and full plumbing, it's a dream setup for car enthusiasts, hobbyists, or those in need of extra storage. The second-floor loft above the garage offers the perfect retreat for a home office, creative studio, or potential guest suite. Additional features include an in-ground sprinkler system and a quiet, tree-lined street surrounded by other charming heritage homes. Enjoy a highly walkable lifestyle with shops, cafes, and parks just steps from your door. This is more than just a home - its a rare opportunity to own a piece of Markham's rich history, thoughtfully reimagined for modern living. (id:60626)
Century 21 Leading Edge Realty Inc.
1980 Saddle Dr
Nanoose Bay, British Columbia
Giddy up to the wonderful Rocking Horse area in Nanoose Bay. This is a highly desirable quiet area in an enclave of acreages & a friendly neighborhood pub. This 5-acre property is completely useable & features a well maintained, spacious, bright & light filled 2 story home. Each floor is a fully self contained 3-bed,2-bath suite, each with its own kitchen & living room + laundry room & private entrance, ideal for multi-generational living or rental income. There are several well maintained outbuildings including: a detached garage w/ a workshop/lab area which includes a bathroom, perfect for a home based business. There is also a tack room/dog kennel, 2 storage buildings & a loafing shed. The large upstairs deck, was recently redone and overlooks the peaceful fenced & cross fenced acreage. The lower deck was also recently redone. This location offers incredibly easy access to trails, as well as being mere minutes from beaches, marinas, golf, shopping and dining. This versatile property is perfect for families, hobby farming, and or equestrian use. (id:60626)
Royal LePage Parksville-Qualicum Beach Realty (Qu)
5688 Sherbrooke Street
Vancouver, British Columbia
Welcome to this 7-bedroom single-family home in the heart of Vancouver East. Featuring a spacious layout, the upper level includes 3 bedrooms, 2 full bathrooms, a bright kitchen, dining area, and living room. Ideally located near schools, parks, shops, and transit-perfect for comfortable family living (id:60626)
Srs Westside Realty
4402 Keith Road
West Vancouver, British Columbia
Welcome to this bright 4-bed Caulfeild A-frame by Nor-Wes Chalet on a 13,946 sf lot backing onto mature evergreens. West Coast cedar build with 22-ft vaulted ceilings, floor-to-ceiling windows & wood-burning FP in an open-plan great room opening to a large south deck. 2,332 sf over 2 levels: 4 well-separated beds incl. private primary wing, flexible lower-level rec/guest space & 3 baths. Updates incl. high-efficiency boiler & stainless appliances. Flat drive, garage & parking for 4+. Near Caulfeild Village, parks, Stearman Beach, Rockridge, Caulfeild Elem, Gleneagles Golf, Hwy 1, Cypress. House Saturday August 2nd 2-4pm (id:60626)
Oakwyn Realty Ltd.
11832 Sunshine Coast Highway
Pender Harbour, British Columbia
Amazing opportunity to own over 15 very beautiful & private acres on the Sunshine Coast.This parcel is zoned R2 & is sub dividable into 2.47 acre parcels to allow a maximum of 5 lots.The property has a fabulous family home featuring close to 1900 square ft of living space.Currently set up as two bedrooms but you could easily use the two loft areas as further bedrooms.The main floor has open plan living,dining & kitchen & the primary bedroom is also on this level with en suite bathroom.The property also features a Custom Sawmill business that could also be purchased as a business opportunity for the right buyer.The property has a large main barn that's 60ft by 60ft with large soaring ceilings. It could easily be converted into a second residence or the most amazing workshop/car garage! (id:60626)
RE/MAX City Realty
2836 Fire Route 130
Trent Lakes, Ontario
Opportunity of a Lifetime! This 100% turn-key 4 bed 2 bath cottage is truly a must-see! Located on one of the most desirable lake chains, this gem offers everything you need to live the dream. Almost everything is included, so all you have to do is move in and start enjoying. This property is SMART, fully automated, featuring smart doors, cameras, blinds, 22kw whole home generator and lighting for convenience and peace of mind. As you enter you are greeted with a new tastefully appointed kitchen. Bright, clean and well equipped. The French door gives access to the generously sized deck with ample room for dining, cooking and entertaining all overlooking the water, a true entertainers dream. The primary suite offers lake views, a spa like ensuite and a walk-in closet that can accommodate your wardrobe for every season! This cottage is set up perfectly for large groups or families with 2 of the guest bedrooms having their own walkouts, a large living and dining area and a beautiful screened room to take in the views, even on rainy days. The fully insulated, completely finished 2 car garage is a must to house your tools, toys and a great space to watch the game! This property is built for summer fun with a rocky bottom allowing easy comfortable access to the crystal clear water. The 2 year old maintenance free dock is perfectly set up for your water toys and the hydraulic boat lift gives you piece of mind when you are not out on the water. This property is the ideal spot to unwind, create lasting memories, and enjoy the best of outdoor living. Don't miss out on this rare chance to own a piece of paradise! (id:60626)
RE/MAX All-Stars Realty Inc.
1728 156 Street
Surrey, British Columbia
Beautifully updated 6 bedroom, 3 bathroom home within walking distance to schools, shopping, and Peace Arch Hospital. Freshly painted with brand-new windows and a modern kitchen with updated appliances, this home is truly move in ready. Upstairs offers 3 bedrooms and bright living space, while downstairs features 2 additional rooms and a full bathroom, easily converted into a suite for extra rental income. Enjoy a massive backyard, perfect for family gatherings, gardening, or play. Sitting on a 10,869 sqft lot in the Semiahmoo Town Centre Plan, this property offers incredible future potential for duplex, row homes, or detached homes. A perfect opportunity to live in a beautiful home with excellent future upside, or rent and hold in a fantastic location. Schedule a private showing today! (id:60626)
Century 21 Coastal Realty Ltd.
3921 Thomas Alton Boulevard
Burlington, Ontario
Enter this exquisite residence and experience the perfect fusion of contemporary sophistication and classic elegance. Coffered ceilings, LED pot lights, and elegant wainscotting greet you and extend through the dining area, kitchen, family room, and hallways. Hardwood floors throughout the home add warmth and refinement, enhancing the overall ambiance. In the family room, a floor-to-ceiling stone fireplace serves as a striking centerpiece, creating a cozy yet luxurious atmosphere for gatherings and relaxation. The chefs kitchen offers ample counter space and high-end Samsung appliances: a refrigerator, wine fridge, gas stove, dishwasher, and microwave. The central island is meticulously crafted, featuring a dining area and generous storage drawers on both sides, combining practicality with elegance. The primary bedroom is a private retreat, complete with a spacious walk-in closet outfitted with custom cabinets and a luxurious 5-piece ensuite bathroom. The second bedroom also boasts a custom walk-in closet and its own en-suite. The third and fourth bedrooms share an adjoining 4-piece bathroom, perfect for family living or guests. An upstairs laundry room provides practical benefits, featuring washer and dryer cabinets and a laundry tub. The expansive third floor offers a world of possibilities. Whether you envision an office, a family room, or a nanny suite, the choice is yours to personalize this space to suit your lifestyle. The backyard patio features patterned concrete, combining durability and aesthetic appeal. Natural gas readiness adds functionality, making it ideal for outdoor cooking or entertaining in style. This exceptional home is more than just a residence; it is a masterpiece that effortlessly combines design, comfort, and utility. Discover the epitome of modern sophistication in a residence that exudes a sense of belonging. This property boasts $240,000 in bespoke enhancements, an exceptional refinement that commands attention. (id:60626)
Royal LePage Signature Realty
456 Sparton Rd
Saanich, British Columbia
Historic 8-Acre Estate in a sought-after West Saanich location and only 15 minutes to downtown Victoria. Property is full of Mature trees and open fields, pastoral views with ample space for hobby farming, equestrian pursuits, or simply enjoying nature. Once a flourishing apple orchard, this beautiful property has many fruit & nut trees including Apples, pears, plums, damsons, cherries, quince, medlar, raspberries, kiwi and grapes, hazelnut, English walnut, and chestnut trees. The main residence offers nearly 2,000 sq ft of living space with 5 bdrms, 2 baths, formal living areas, large dining/family room. Lots of updates including kitchen, bathroom, windows, some flooring, exterior paint, plumbing & electrical upgrades. Three large outbuildings totaling approx. 2,300 sq ft, including a garage, workshops and a small stable. The picturesque pond straddles the neighbours property and is ideal for natural irrigation. Property is fully fenced. Opportunities like this don’t come often. (id:60626)
RE/MAX Camosun
10428 128 Street
Surrey, British Columbia
2 SUITES BOTH 2 BEDROOMS** Perfect home for a family. This home has 4 bedrooms on the main floor and 2 suites. The main floor features living/dining room, family room, kitchen & a laundry. Close to transit and SkyTrain. Huge advantage to live right by downtown Surrey. Easy access to SkyTrain and transit. Spacious driveway which can easily fit up to 8 cars. The beautiful area is high in demand for tenants. Great opportunity for investment. (id:60626)
Royal LePage Global Force Realty
2 2753 Nanaimo Street
Vancouver, British Columbia
*BRAND NEW* 1/2 duplex, situated in the vibrant Grandview Woodland neighborhood. This exquisite home features 1,880 sqft of living space, providing ample storage & comfort for your family. As you step inside, you'll be welcomed by a beautifully designed open layout main floor with Bright Living, spacious gourmet kitchen, featuring premium SS appliances and Quartz counters, A/C & Heat Pump, Security cameras, HRV ventilation and lots of windows with natural light. 3 Bedroom & 2.5 spa like bathrooms for the main house and also comes with 1 Bedroom Rental Suite as a great mortgage helper! In addition, beautiful covered fenced backyard and spacious patio for family get togethers. Steps to Trout Lake, Community Center/Rink (farmer´s market!) & to Clark Park, & a short walk to the Skytrain. (id:60626)
Sutton Group-Alliance R.e.s.
390 Davenport Road
Toronto, Ontario
***Fantastic Investment Opportunity Awaits*** Located In Toronto's Prestigious Casa Loma Neighbourhood, This Rare Multiplex Offers A Compelling Blend Of Character, Functionality, And Investment Potential. Fully Self-Contained, Each Of The Four Units Has Its Own Unique Appeal - Two Spacious 2-Bedroom, 2-Bathroom Suites Designed For Comfortable Living, A Well-Appointed 1-Bedroom, 1-Bathroom Unit Ideal For Professionals Or Couples, And A Cozy Studio Perfect For Short-Term Rentals Or Supplementary Income. The Property Includes A Double Car Garage And A Stunning Private Patio Off The Upper Unit, Perfect For Enjoying Morning Coffee Or Evening Gatherings With Friends. A Fully Fenced Yard Enhances The Sense Of Privacy And Serenity, Rare For Such A Central Location. Modern Touches And Thoughtful Renovations Have Been Completed Over The Years, Maintaining The Integrity Of The Structure While Improving Daily Livability. Each Unit Is Separately Metered For Hydro, Simplifying Management And Tenant Responsibility. Just Steps From The Iconic Casa Loma Castle, Transit Access, Top-Rated Schools, And Vibrant Local Amenities, This Property Offers More Than Just Rental Income - It's An Opportunity To Own A Piece Of Toronto's Architectural Legacy While Maximizing Flexibility And Long-Term Returns. (id:60626)
Royal LePage Your Community Realty
40 Anderson Avenue
Mono, Ontario
LOCATION, LOCATION, LOCATION! Welcome to 40 Anderson Avenue, where luxury meets lifestyle in the heart of Fieldstone, Mono. This beautifully designed Preston model home offers just over 3,400 sq.ft. of upscale living on a premium, fully fenced lot backing onto green space. With 4 bedrooms, 4 bathrooms, a walkout basement, a 3 car garage for all your toys, and a driveway with no sidewalk (meaning tons of extra parking), this property checks every box.The main floor features a spacious foyer, a private office perfect for working from home, a formal dining room, a luxurious kitchen with an oversized island and built-in coffee bar, and a cozy family room with a gas fireplace. You'll also find a powder room, a large laundry room, and thoughtful finishes throughout. Head up the elegant hardwood staircase to find all four bedrooms, each with its own ensuite bathroom. The second bedroom has its own private 3-piece ensuite, while the third and fourth bedrooms each have direct access to a shared 4-piece bath. The primary suite is a true retreat with a spa-like 5-piece ensuite including a frameless glass shower, a deep jacuzzi tub under a bright window, and dual vanities. Located in a quiet, safe, family-friendly neighbourhood, this home is steps to parks, walking and biking trails, and just minutes from Island Lake Conservation Area and all the amenities of Downtown Orangeville, with direct access to Highways 9 and 10 for commuters. This isn't just a home, its Fieldstone living at it's finest. (id:60626)
Home And Business Realty


