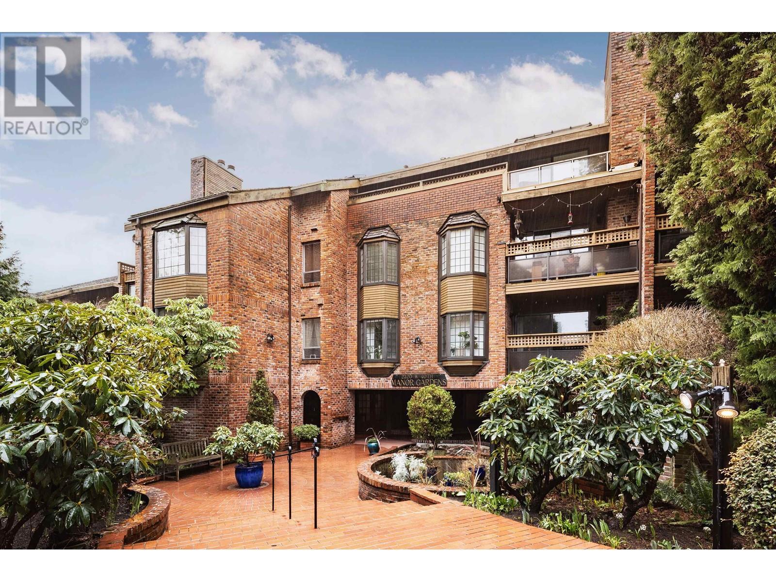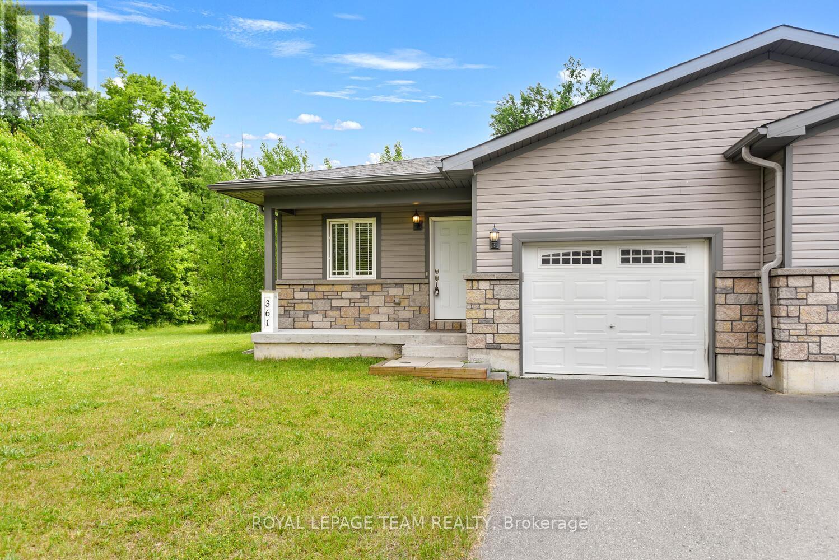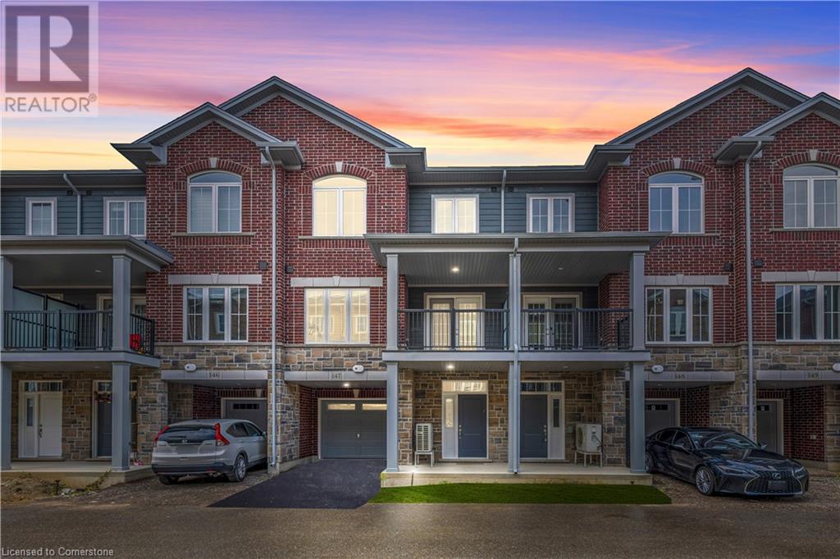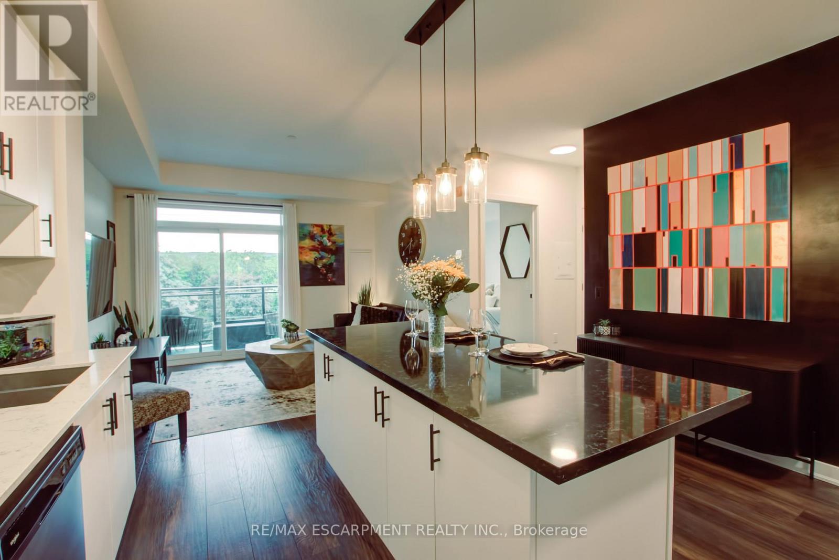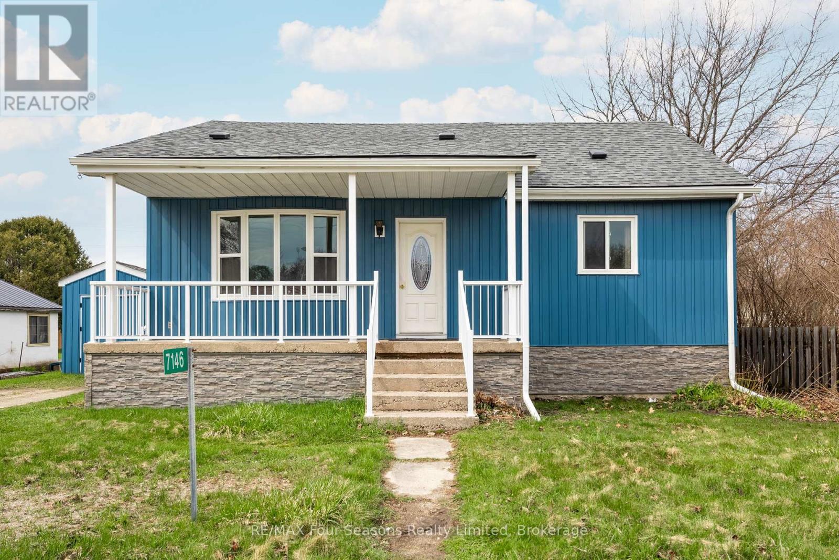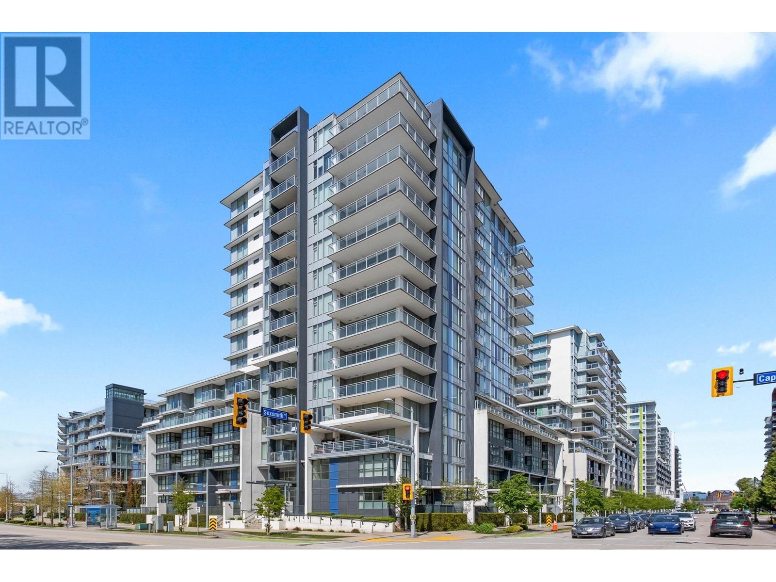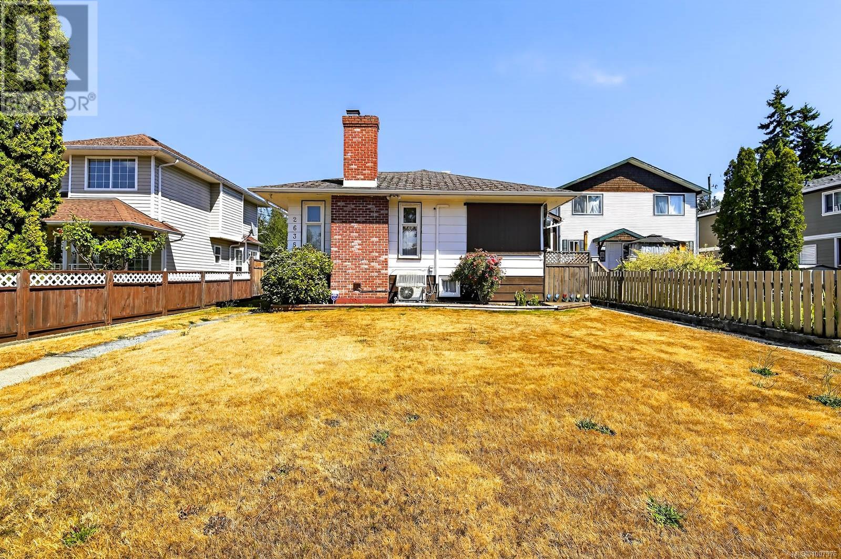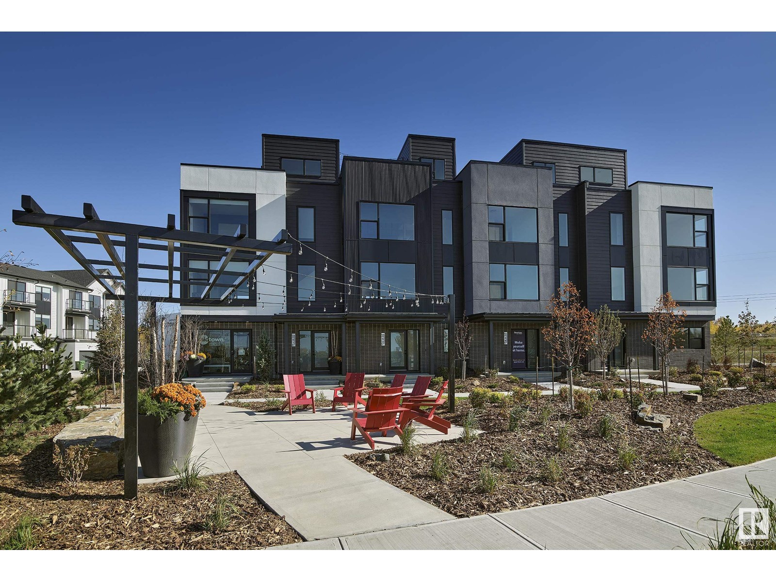318 2320 W 40th Avenue
Vancouver, British Columbia
Welcome to Manor Gardens! Located at the end of a quiet cul-de-sac in well established Kerrisdale, this beautiful junior 1 bedroom suite has a peaceful treed outlook. Updated kitchen & bathroom. Laminate floors, insuite laundry. Well defined separate sleeping area plus 70 sf of flex space/office. Lots of windows. 80+ sf private balcony with West exposure. Best value in Vancouver Westside! Wheelchair accessible. Easy walking distance to shops, restaurants, transit & community centre. Secure underground parking & storage locker. 2pets OK & rentals restrictions are removed by BC legislation. (id:60626)
Sutton Group Seafair Realty
361 Fischl Drive E
Prescott, Ontario
Fabulous opportunity. Built by Mapleview Homes, 2 owners. This 2 +1 Bedroom, 2 full bath semi detached is located on the furthest east end of Fischl Drive. It is very private with no near neighbour to the east. Small deck off the back overlooks wooded area. Perfect for bird-watching or sitting in the morning sun. This semi detached was built with no bells and whistles as it was intended as a rental property for the original owner. There is space for further upgrades. Appliances are clean and functional. Pantry and closet in hallway. 2nd bedroom could serve as an office space if desired. Front opens onto a small deck that is waiting for your sitting area. ONE car Garage (with auto door opener) leads into a large mudroom with double closet, and laundry facilities. All appliances included sold AS IS. Large open concept kitchen, ample cabinetry and countertops, stainless appliances including microwave, stove, dishwasher, hood fan and refrigerator. Dining Area and Living area are large and perfect for entertaining. Lots of natural light. All laminate flooring. Dividing floor from living to kitchen. Half wall open space further to basement. Cheater 4 piece bath opens to main room and to Large Primary Bedroom. Double walk through closets. Basement is mostly unfinished with exception of a large carpeted bedroom with 3 piece ensuite. Age of home is estimated. Downstairs reno approximately 5 years. Make this newer home in a great location your own. Call soon for your private showing. AS is only because SELLER has never resided on property. (id:60626)
Royal LePage Team Realty
677 Park Road N Unit# 147
Brantford, Ontario
Discover this beautifully crafted, brand-new townhouse in the highly desirable Brantwood Village of Brantford’s vibrant north end. Spanning three floors, this home offers 2 bedrooms, a multi-purpose den, and 2.5 bathrooms—perfect for families or those seeking a blend of style and comfort. Step inside to find a welcoming entryway with ample closet space, direct access to the attached garage, and a utility room, with stairs leading you up to the main living area. The second floor opens into a sunlit, open-concept kitchen, dining, and living space, which flows effortlessly onto a private terrace—a great spot for relaxing with morning coffee or evening refreshments. A convenient powder room is also located on this level. On the third floor, unwind in the spacious primary bedroom with a 3-piece ensuite, along with a second bedroom with a walk-in closet and a versatile den that’s perfect for an office or playroom. This floor also includes a 4-piece bathroom and a laundry room for added ease. An attached one-car garage rounds out the home’s features. With its prime location near Highway 403, shopping, schools, parks, and trails, this townhouse combines modern design with a convenient lifestyle. Schedule your private tour today. (id:60626)
Keller Williams Complete Realty
1318 Pine Street
Telkwa, British Columbia
* PREC - Personal Real Estate Corporation. Spacious and updated, this 2900+ sq ft family home in Telkwa, BC offers 5 bedrooms plus a den, 3 bathrooms, and a bright open-concept kitchen and dining area that leads to a 12x24 walkout deck—perfect for BBQs and entertaining. The primary suite features a walk-in closet and ensuite. Downstairs, enjoy a large rec room for family fun. Recent updates include flooring, trim, paint, bathrooms, and stainless steel appliances. Outside boasts a massive yard with plenty of parking, laneway access, a 20x24 storage shed, firepit area, greenhouse, and space to garden, play, or relax. With close proximity to the Telkwa BBQ grounds, playground, soccer fields and soon to be multi purpose courts, it's a perfect place to call home! (id:60626)
Calderwood Realty Ltd.
414 - 320 Plains Road E
Burlington, Ontario
Check out this amazing unit in the Trendy Affinity Condos! Living room, bedroom and terrace offer amazing sunset views of the Escarpment! upgrades in this lovely high ceiling 1bdrm w den/workspace and 3pc bathroom. In suite laundry, master bedroom closet organizer. Large designer look kitchen area, loads of counter & cupboard space with adjacent bright living room perfect for entertaining. Newly replaced expanded quartz black island counter top with seating for 4-6 great for cooking and entertaining. Brand new stylish cabinet and door black hardware. Matching new quartz black counter in 3pc bathroom with stand up upgraded shower and tiled bathroom. Brand new fashionable black light fixtures throughout. TWO OWNED side-by-side underground parking spaces!! Loads of building amenities roof top patio with lounge area with fireplaces and barbeques. Work out gym with quality equipment, workout and yoga room. Party/games room, conference room, lots of visitor parking with an electric car charger station available. Unit locker is owned and located on the same level, convenient for storage. Providing modern living in the vibrant Aldershot neighbourhood! Located near GO Station, major highways, the downtown core, shopping and more! Lock-and-leave lifestyle perfect for busy professionals or empty-nesters. (Investors welcome too...A+++ tenant offering to stay on for additional years). (id:60626)
RE/MAX Escarpment Realty Inc.
208 10743 139 Street
Surrey, British Columbia
Spacious 2 bed, 2 full bath condo at Vista Ridge--1,070 sq ft of bright, open living in the heart of Surrey. This well-maintained unit features laminate flooring throughout, a large primary with 4-piece ensuite, in-suite laundry, and 3-year-old hot water tank. Enjoy a functional layout with separate bedrooms, generous living/dining area, and private balcony. Includes storage locker on the same floor and 1 secured parking. Pet-friendly building with visitor parking and proactive strata. Close to SkyTrain, SFU, Central City, Forsyth Park & schools. Open house 2 - 4 Sunday 10th August. (id:60626)
Royal Pacific Realty (Kingsway) Ltd.
113 - 400 Romeo Street N
Stratford, Ontario
Step into effortless condo living with this stunning main-floor unit, offering the perfect blend of comfort and convenience! Enjoy direct yard access from your private patio, ideal for pet owners or those who love a little extra outdoor space. Inside, you'll find two spacious bedrooms plus a versatile den, perfect for a home office. The primary bedroom boasts a walk-through closet leading to a beautifully updated ensuite, complete with extra linen storage. The modern kitchen and bathrooms feature upgraded quartz countertops, while new flooring throughout adds a fresh, contemporary touch. Oversized windows with California shutters fill the space with natural light, complemented by central AC and heat for year-round comfort. Plus, enjoy the convenience of in-unit laundry and secured, heated underground parking. Don't miss this exceptional opportunity for stylish, low-maintenance livingschedule your viewing today! (id:60626)
Real Broker Ontario Ltd.
7146 Highway 26
Clearview, Ontario
Updated. Move-in ready. Full of potential. This 4-bedroom charmer is the perfect fit for first-time buyers or savvy investors. With key upgrades completed in 2021, including the roof, siding, and several windows, you can move in with peace of mind. The home offers a flexible layout with 2 bedrooms upstairs and 2 on the main floor, ideal for families or work-from-home needs. Enjoy modern touches throughout, including new flooring, a refreshed bathroom, and fresh paint. Step outside to a new rear deck that's perfect for summer nights or weekend lounging. A nicely sized shed with power provides great space for storage, hobbies, or a small workshop. The large yard is ready for gardening, kids, or pets and it's just a short walk to downtown for local shops and restaurants. With potential for future commercial use, this property offers value today and flexibility for tomorrow. A great opportunity to get into the market with style and options. Don't miss it! (id:60626)
RE/MAX Four Seasons Realty Limited
604 8677 Capstan Way
Richmond, British Columbia
This beautifully designed one-bedroom, one-bathroom home offers both comfort and convenience in one of the most sought-after locations. With a smart, functional layout and soaring 9-foot ceilings, the space feels open and airy. Central air conditioning keeps the temperature just right all year long, and the kitchen is outfitted with top-of-the-line stainless steel appliances - ideal for cooking and entertaining. The location couldn´t be more convenient. Just a short five-minute walk brings you to the future Capstan SkyTrain Station, making commuting a breeze. A diverse selection of restaurants is just across the street, and shopping centres are only steps away, putting everything you need right at your fingertips. open house June 28, 2-4 pm (id:60626)
Lehomes Realty Premier
38 Parkview Road
St. Catharines, Ontario
Welcome to 38 Parkview Road, a fully renovated bungalow that blends modern design with functional living, tucked away on a peaceful street in St. Catharines. Step into a bright and open living room upon entry, leading into a sleek, newly renovated kitchen with clean lines and contemporary finishes. The home continues through to a sleek new kitchen with clean lines and contemporary finishes, flowing seamlessly into a bright dining area, a rare and valuable feature in homes of this size and style. The main floor boasts two spacious bedrooms and a fully updated four-piece bathroom, along with brand-new flooring throughout. Downstairs, the finished basement offers even more living space with a cozy rec room, a den ideal for a home office or guest room, and a modern three-piece bathroom. New basement windows bring in great natural light and added comfort. The updates continue outside with a fully fenced backyard (new fencing), ideal for pets, kids, or quiet evenings outdoors. The exterior of the home has been freshly painted, in addition to a newly paved driveway, and a brand-new front deck that enhances the homes curb appeal. Move-in ready and updated inside and out, this is a must-see for buyers looking for quality, comfort, and convenience in one package. (id:60626)
The Agency
8403 179 Av Nw
Edmonton, Alberta
Welcome to this stunning 2-storey home located on a spacious corner lot in the desirable community of Klarvatten. Thoughtfully designed and recently updated, this home offers both style and functionality for modern family living. Upstairs, you’ll find 3 generously sized bedrooms, including a primary suite with a spa-like 5-piece ensuite—featuring a soaker tub, separate shower, dual sinks, and more. A 4-piece main bathroom serves the additional 2 bedrooms, while a bonus room with soaring ceilings adds flexible space perfect for a family room, office, or play area. The main floor features a bright, open-concept layout with a sunny kitchen, corner pantry, and a welcoming living room that’s perfect for gatherings. A mudroom adds everyday convenience and extra storage. The newly finished basement offers even more living space—ideal for a rec room, home gym, or guest accommodations. Recent upgrades include new shingles, new siding, and central A/C, providing peace of mind and year-round comfort. (id:60626)
Real Broker
4024 19 Av Nw
Edmonton, Alberta
This beautiful bi-level is professionally renovated. Great curb appeal with a very well maintained yard. Open Concept living space, custom built cherry kitchen with stainless steel appliances, cherry finishing throughout .Large master bedroom with cherry walk-in closet with makeup desk and two piece en-suite . Four piece main bath with 6 foot air jet tub. Fully renovated basement with family/theater area, built-in custom entertainment unit with built-in speakers wired for Adobe Atmos surround sound , wall and ceiling speakers. Blackout blinds for the full theatre experience. Sitting area ,gas fireplace with mantle. 50 gallon water heater 2 years old, standup freezer and extra fridge included. Two bedrooms plus one smaller bedroom for office/playroom with built-in storage and bench. Four piece bath with cherry cabinets. Beautiful backyard with fire pit, a new deck, a small corner deck and garden boxes. Handyman’s dream, garage, Oversize 24 x 28 , 10 foot ceiling, radiant heat, 220 V,15, 20, 30, amp. (id:60626)
Comfree
1532 21 St Nw
Edmonton, Alberta
Welcome to this well-crafted 3-bedroom, 3.5-bath home nestled in the desirable community of Laurel in Edmonton. Perfect for extended families, this spacious residence offers endless possibilities and is ideally located just minutes from schools, public transport, parks, library, shopping, and major highways. The main floor features 9-foot ceilings and a bright, open-concept living area filled with natural light. The modern kitchen is both stylish and functional, showcasing quartz countertops, upgraded stainless steel appliances, a spacious island, and a dining area perfect for entertaining. Upstairs, the generous primary suite includes a walk-in closet and a full ensuite bath, complemented by two additional well-sized bedrooms, a second full bathroom, and a convenient laundry room. The finished basement extends the living space with a full bathroom, a large family room, and ample storage. Completing this wonderful home is a fully insulated double detached garage and a wide deck for outdoor enjoyment. (id:60626)
Maxwell Progressive
2610 Colony Street
Armstrong, British Columbia
Welcome to your charming Armstrong retreat—whether you’re just starting out or ready to simplify, this one checks all the boxes. This move-in ready two-bedroom, one-bathroom home is full of warmth and practicality, with a partial basement offering convenient storage and laundry space. Sitting on a generous lot, there’s room to grow, garden, and park all the toys. Raised garden beds, multiple sheds, and tons of parking make this property a dream for anyone craving space and self-sufficiency. Tucked on a quiet street just a two-minute walk from Armstrong Elementary and within a 15–20 minute stroll to local parks, shops, and everything downtown has to offer, the location couldn’t be better. Whether you’re sipping coffee on the porch, growing your own veggies out back, or enjoying the peace and privacy this home offers, this is a property where simple living meets smart investment. Don’t miss this chance to get into the market—or to scale down without giving up the good stuff. (id:60626)
Real Broker B.c. Ltd
212 8695 160 Street
Surrey, British Columbia
Amazing 2 Bed, 2 Bath South-Facing Condo in the Heart of Fleetwood! Welcome to this beautifully maintained, move-in ready home located just steps from the upcoming SkyTrain line + everything else Fleetwood has to offer. Bright & spacious featuring an ideal open-concept layout with 2 generously sized bedrooms, each with its own ensuite, perfect for privacy & convenience. The modern kitchen boasts a large island, seamlessly flows into the dining & living areas, leading out to a huge south-facing balcony, ideal for relaxing or entertaining. Thoughtfully designed, this unit offers comfort, style, & functionality. Located in the Monterosso, a Built-GreenT certified building, which focuses on energy efficiency & healthier living environments. Original owner, shows like a brand new unit! (id:60626)
RE/MAX 2000 Realty
8219 17 Av Nw
Edmonton, Alberta
Incredible 1171 sq. ft. 3+2 bedroom bungalow backing onto a park with green space on two sides. Professionally renovated throughout, this home features a chef’s kitchen with Sub-Zero fridge, stone countertops, and custom oak cabinetry. The living room offers a cozy three-sided gas fireplace and is flooded with beautiful natural light perfect for family living. Updates include new hardwood floors, triple-pane windows on the main, Hunter Douglas blinds, furnace, hot water tank, electrical panel, water softener, soffits, fascia, eavestroughs, Hardie board siding. Professional landscaping in both front and back yards creating a stunning hardscape patio at the back, an ideal space for outdoor entertaining. Huge 24'x26' double garage includes a brand new, 14' x 8' heated office with in-floor heating, perfect for working from home or as a studio and additionally, room for RV parking. Move-in ready, walkable to elementary and middle schools, close to airport shopping & parks, an exceptional family home. (id:60626)
Maxwell Progressive
361 Picton Main Street
Prince Edward County, Ontario
Welcome to 361 Main Street, Picton - a rare opportunity in the heart of Prince Edward County. Offered for the first time since it was built, this charming 3-bedroom, 1-bathroom home has been lovingly maintained by the same family for decades. Perfectly located just steps from Picton's vibrant Main Street, you'll enjoy walkable access to shops, restaurants, the arena, baseball diamond, parks, and more. Inside, the home features a bright layout with a sunroom that opens to the fully fenced backyard - your private oasis complete with an in-ground pool, perfect for summer days. The massive detached garage offers endless possibilities: whether you need extra storage, a winter parking solution, or space for a workshop, this versatile building has you covered. Move in and enjoy as-is, or bring your vision to unlock this home's full potential. With a little love, 361 Main Street could become your forever home. Close to wineries, breweries, and beautiful beaches. Live where you vacation - in beautiful Prince Edward County. (id:60626)
Royal LePage Proalliance Realty
523 Brown Crescent
Weyburn, Saskatchewan
Looking for serious square footage? Welcome to 523 Brown Crescent — a home built for big families and bigger possibilities! Boasting over 1,800 sq ft on the main floor plus a fully finished basement, this home offers the space you’ve been craving. Step inside from the massive 30x30 heated garage and you’ll find a convenient 2-piece bathroom and main floor laundry room. The heart of the home features a generous kitchen with a large island and plenty of counter and cabinet space, flowing seamlessly into a spacious dining room with garden doors leading to a low-maintenance composite deck. The bright and open living room is perfect for entertaining and is centered around a cozy 3-way gas fireplace. Upstairs, you’ll find three bedrooms — including a primary suite with a large walk-in closet and 4-piece ensuite complete with a relaxing corner soaker tub. One bedroom is currently set up as a home office. Downstairs is ideal for teens or guests, featuring a massive family room with space for a TV area and games table, three more oversized bedrooms, a full 4-piece bathroom, and a large storage room. With space, comfort, and thoughtful design throughout, 523 Brown Crescent offers exceptional value. Call your favourite Agent to book your showing. (id:60626)
Century 21 Hometown
2635 5th Ave
Port Alberni, British Columbia
CHARMING 3 BEDROOM HOME WITH DETACHED SHOP! The main floor of this home features two bedrooms, one bathroom, spacious kitchen, nice size diningroom and a very large livingroom with a propane fireplace and ample amount of natural light. The basement includes one more bedroom a 23'x13' recreation room and a massive 34'x13' utiliy area. Step outside to discover a fantastic detached workshop, ideal for the hobbyist, DIY enthusiasts, or anyone in need of extra storage space. Located in a great neighborhood, this home is just minutes away from parks, shopping, and local dining options. Dont' miss this chance in making this charming home your own! Schedule a showing today and discover all the posibilities this home has to offer. (id:60626)
Pemberton Holmes Ltd. (Pa)
5 Whitetail Rd
Mundare, Alberta
Discover exceptional living in this 1,876 sq. ft. bungalow with a triple garage, den/office, main floor laundry, and ideally located near Whitetail Crossing golf course. This beautifully maintained home offers 5 bedrooms (2 up and 3 down), with one currently set up as a home gym. This home also includes a fully finished basement designed for both relaxation and entertainment. The lower level boasts a custom wet bar and a spacious bathroom with tiled walk-in shower, creating a luxurious retreat. Thoughtful finishes, flexible living spaces, and generous storage throughout make this home truly stand out. Offering refined comfort and unbeatable convenience, this bungalow blends space, style, and a prime location near golf and amenities. (id:60626)
Kowal Realty Ltd
59 West Side Road
Sheet Harbour, Nova Scotia
Incredible opportunity to call this 3 bed 1.5 bath seaside property home! Located in the growing community of Sheet Harbour this well loved family home is situated on a 1.7 acre incredibly private lot with a park-like setting. 350 +/- feet of deep anchorage waterfront is yours to explore with shore structure and wharf. Enter the main floor of the home via foyer with ample storage. The open concept kitchen, living and dining area is great for entertaining and spill onto the massive 31x18ft wrap around deck with both ocean views and breezes. 4 pc bath and two generous sized bedrooms finish off this main floor. Upstairs you'll find loft open to the main level - great for an office or flex space. The 16x13 primary bedrooms offers plenty of storage and potential for ensuite! The basement offers that second rec. room all families need 1/2 bath and large laundry. Walk out to your covered porch and the back yard greets you with a mix of mature hardwood and apple trees. Located 5 minutes to the amemeties of Sheet Harbour, 1 Hr to Dartmouth and 1 hr 15 min to New Glasgow! (id:60626)
Century 21 Trident Realty Ltd.
8523 181 Av Nw
Edmonton, Alberta
Welcome to the Archer20, a 1585sqft home that blends thoughtful design with modern luxury. Featuring a dbl att garage, 9' ceilings on both main & upper floor & LVP throughout the main level, this model offers a sleek, open feel. The foyer includes a built-in bench & just off the garage, you'll find a large walk-in closet & a convenient 1/2 bath. The open-concept layout flows into a stylish kitchen with quartz counters, island with flush eating ledge, Silgranit undermount sink, modern hood fan, tiled backsplash, built-in microwave, profiled cabinets & a generous corner pantry. The great room with electric F/P & the bright nook are filled with natural light from large windows & a sliding patio door. Upstairs includes a compact laundry closet, cozy loft & a serene primary suite with dual walk-in closets & a 4pc ensuite with double sinks & a walk-in shower. 2 additional bedrooms & a 3pc bath complete the level. Includes brushed nickel fixtures, separate entry, 150 amp lot, upgraded railings & basement R/Is. (id:60626)
Exp Realty
8603 181 Av Nw
Edmonton, Alberta
The Asset blends chic design with lasting quality on a corner lot with separate side entry. Inside, 9' ceilings and Luxury Vinyl Plank flooring create an open, elegant main floor. A welcoming foyer with coat closet leads to a half bath and a stylish kitchen featuring quartz counters, an island with flush eating ledge, chimney-style hood fan, full-height tile backsplash, Silgranit undermount sink with black faucet, soft-close cabinets, and a corner pantry. The microwave is built into lower cabinetry, maximizing storage. The great room with fireplace and bright nook are filled with natural light from large windows and sliding patio doors that open to the backyard. Upstairs, the spacious primary suite includes a walk-in closet and 3-piece ensuite with a tub/shower combo. A central bonus room, main 3-piece bath, laundry area, and two additional bedrooms with ample closet space complete the upper level. Black plumbing and lighting fixtures, basement rough-in, and Sterling’s Signature Specification are included (id:60626)
Exp Realty
#46 5 Rondeau Dr
St. Albert, Alberta
Embrace elevated living in this beautifully designed 4-level townhome, complete with a rooftop terrace ideal for gatherings and relaxation. Over $13,000 in included upgrades enhance the home’s modern aesthetic, with dual primary bedrooms offering private ensuites for ultimate comfort. The interior showcases soft white tones paired with organic wood grain accents, creating a timeless look. The great room features a 42” electric fireplace, while vinyl plank flooring adds durability and style across the powder room, dining room, kitchen, great room, and rooftop landing. Upgraded interior door hardware, as well as premium bathroom fixtures, plumbing, and lighting, elevate the home’s design. Enjoy the convenience of an A/C rough-in, a double car garage with foyer access, and a built-in pantry cabinet in the kitchen. Located near St. Albert’s amenities and ready for summer 2025 possession, this home is a perfect mix of functionality and flair. Images and renderings are representative of home layout/design. (id:60626)
Honestdoor Inc

