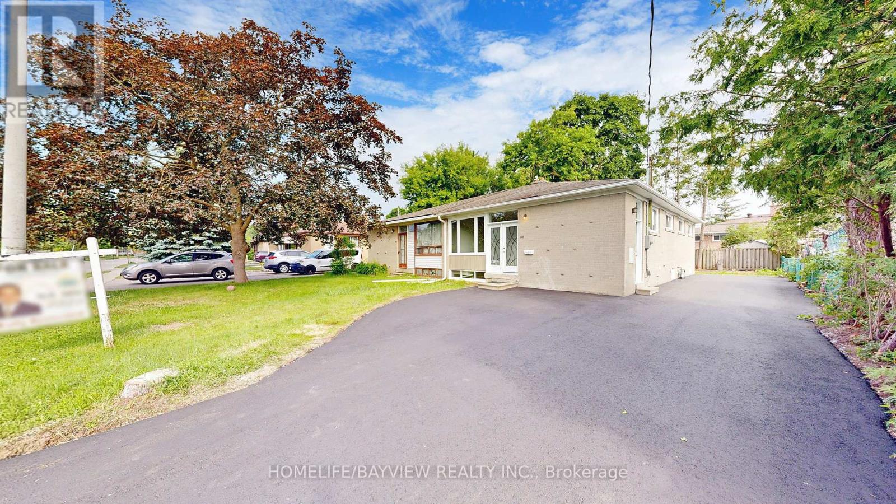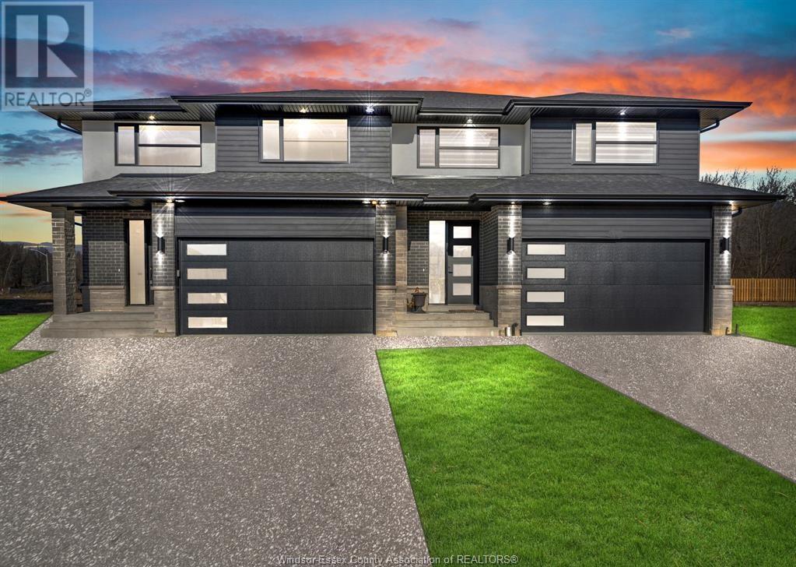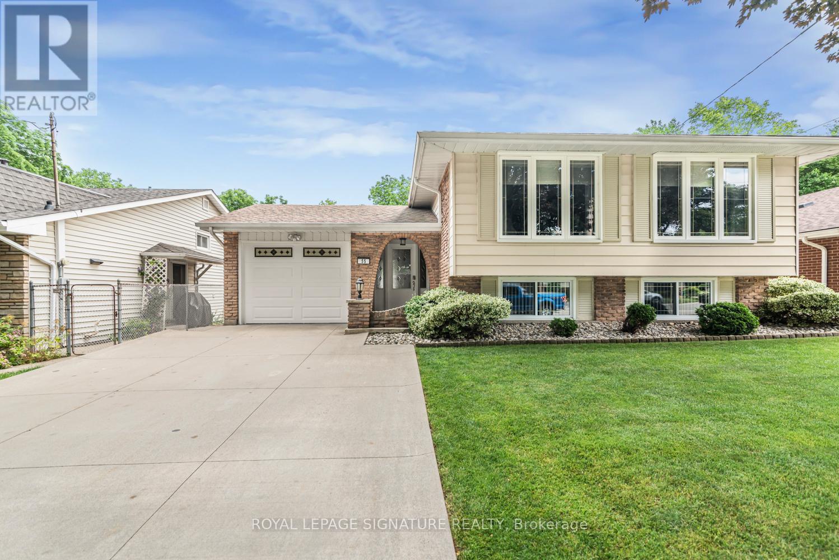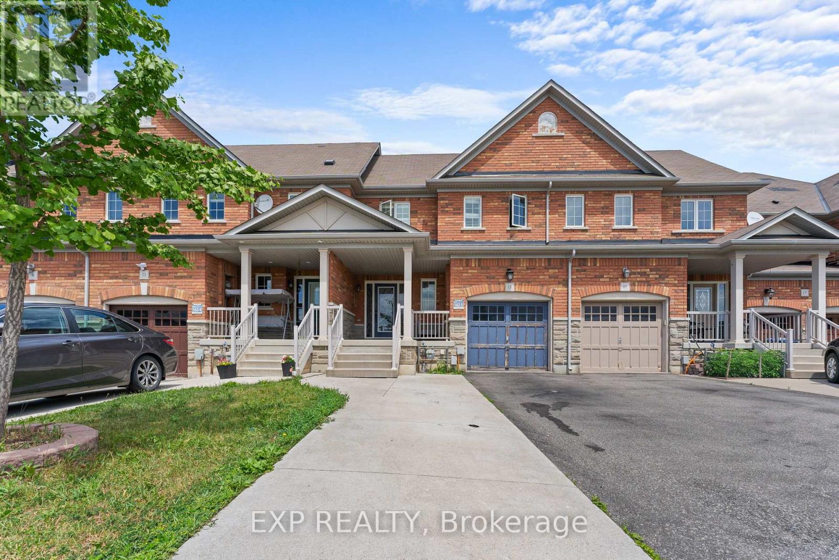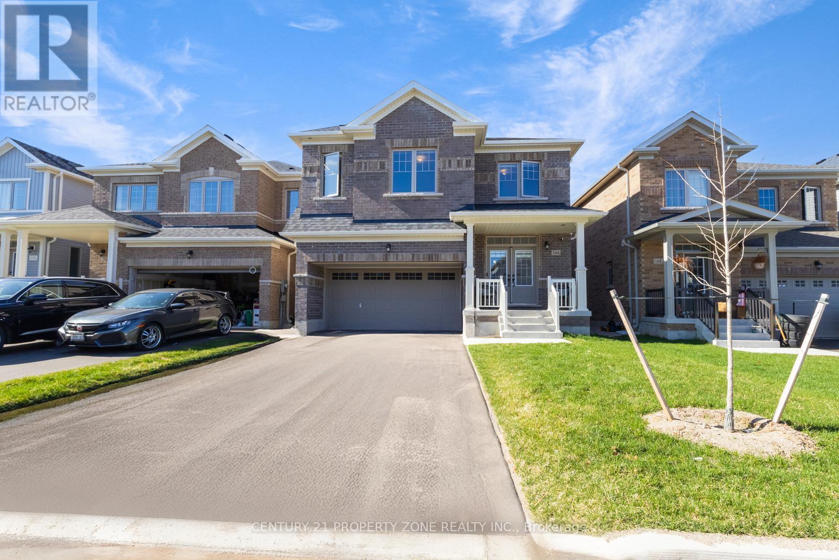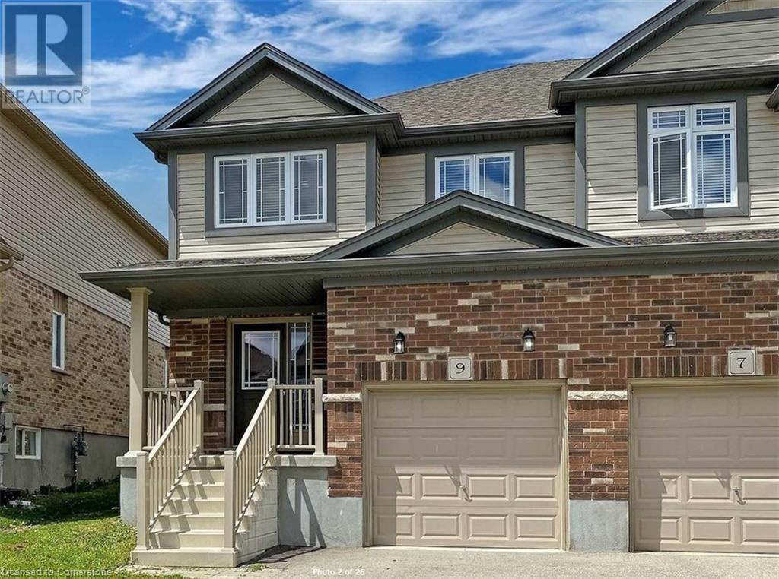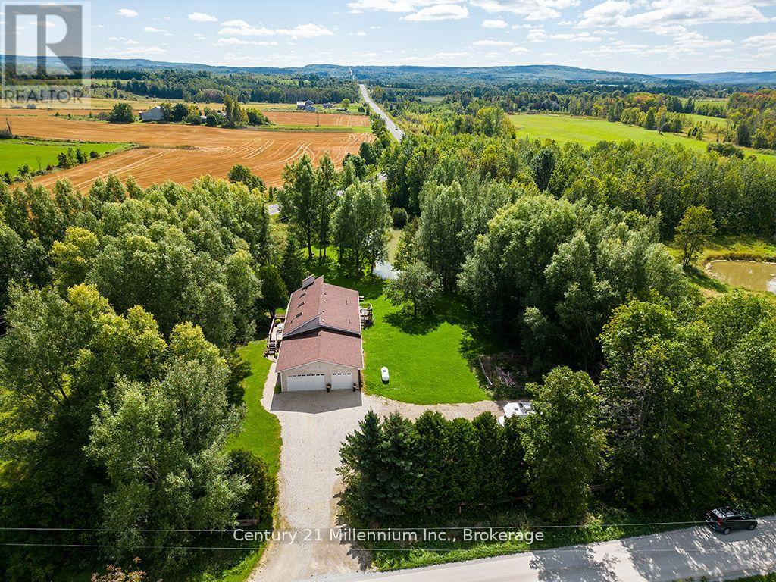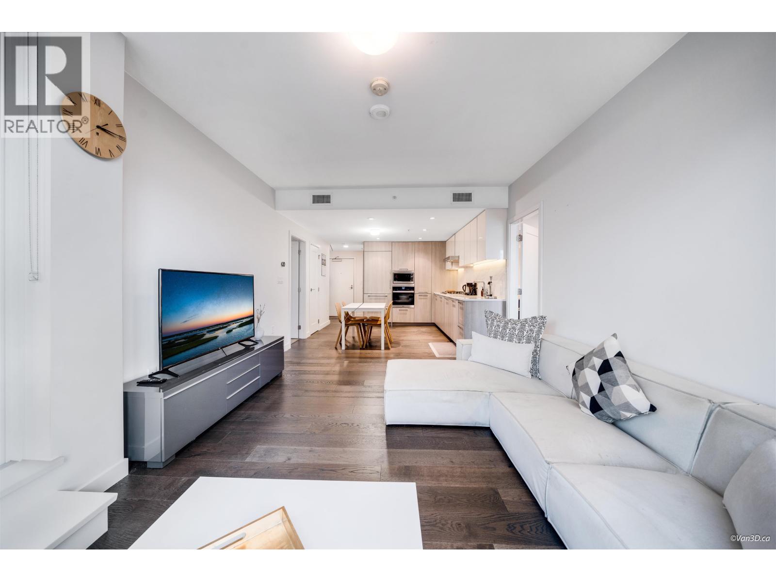90 Stonemere Green
Chestermere, Alberta
Welcome to your dream home in the highly sought after community of Westmere, offering the perfect blend of luxury, comfort, and an unbeatable location. Situated just steps from the Chestermere Lake and serene protected greenspace pathways, and the local shopping area, this custom-built 2-storey walk-out is a true showstopper.Boasting over 3300 sq ft of exquisitely upgraded living space, featuring 5 generously sized bedrooms, 3.5 bathrooms, and a wealth of upgrades. The eye-catching stucco and stone exterior, A/C, and professionally landscaped grounds—complete with mature aspen and fruit trees—create stunning curb appeal. A built-in ramp provides enhanced accessibility, making the home ideal for multigenerational families and guests.Step inside the grand foyer, where soaring 10-foot ceilings, 8-foot interior doors, and abundant pot lighting set a sophisticated tone, enhanced further by the natural light streaming through oversized windows. A dedicated main-floor office with French doors offers the perfect space for working from home in privacy and comfort.At the heart of the home lies the gourmet kitchen, a chef’s dream outfitted with ceiling-height high-gloss cabinetry, expanded storage, and premium built-in stainless steel appliances, expansive granite countertops and designer lighting create an ideal setting for both everyday living and entertaining. The adjacent dining nook overlooks the tranquil backyard and opens onto an extended duradek patio, perfect for relaxing or hosting gatherings.The main living area is centered around a striking gas fireplace, offering a warm and inviting ambiance year-round. A walk-in pantry connects seamlessly to a well-appointed mudroom, leading into the heated, oversized triple garage, complete with epoxy flooring, and an extended driveway for the camping enthusiasts. A stylish two-piece powder room completes the main level.Upstairs, a spacious bonus room provides a cozy setting for family movie nights or casual lounging. This level also includes two sizable guest bedrooms, a 4-piece bathroom, and a laundry room. The primary suite is a true retreat, offering a spacious bedroom and a luxurious five-piece ensuite, featuring separate dual vanities, a deep soaker tub, dual glass-enclosed shower, and a large walk-in closet.The fully developed walkout basement is designed for both relaxation and entertainment, showcasing 9-foot ceilings, oversized windows, a modern four-piece bathroom, and a cool room for your favorite wine collection. Two additional bedrooms provide versatility for guests, a home gym, or office space. The expansive recreation room opens directly to the private backyard—perfect for children and pets—and includes a wet bar complete with tiled backsplash, wine cooler, floating shelves, and cabinetry for effortless entertaining. Enjoy the walk-out terrace with a pizza oven, and your private dining space.Book your private showing today! (id:60626)
Century 21 Bamber Realty Ltd.
245 Alsace Road
Richmond Hill, Ontario
Excellent location , very quiet street, Golden opportunity , price, reduced, lowest semi bungalow in Crosby by thousands of dollars , huge semi in Crosby area. 4 bedrooms--2 bathrooms- $$$ to professionally renovated top to bottom.. must see ..high efficiency furnace----large window--- Excellent layout---Top ranking schools (id:60626)
Homelife/bayview Realty Inc.
194 Fenning Drive
Clarington, Ontario
Discover this stunning raised bungalow offering approximately 2300 square feet of thoughtfully designed living space, nestled in a desirable Courtice neighbourhood. With standout curb appeal, a private backyard oasis, and an ideal layout for both everyday living and entertaining, this home is truly a rare find. Step onto the inviting covered front porch and into a spacious foyer that separates the upper and lower levels. The main level is an entertainer's dream, featuring high ceilings, large rooms and a seamless floorplan connecting the open living space. At the heart of the home is a sophisticated kitchen featuring granite countertops, a breakfast bar, and ample cabinet & prep space; perfectly positioned between an elegant formal dining room and the spacious, cozy living room. The main level features 2 bedrooms and 2 full baths, including a primary suite, complete with a walk-in closet, 3-piece ensuite with a beautifully updated walk-in shower, and a private walkout to the covered back deck; just steps from the newer Beachcomber hot tub and professionally landscaped backyard. The fully finished lower level offers incredible versatility, featuring 2 additional large bedrooms, a full 4-piece bath, a massive rec room and direct access to the attached 2 car garage. Whether you're looking for an extension of your living space for a home office or gym, the ability for multi-generational living, or private space for children or guests, this level delivers flexibility without compromise. Don't miss your chance to own this meticulously cared-for home, ideally located close to essential amenities and just minutes from the 401. (id:60626)
Royal LePage Proalliance Realty
1353 Fisher Avenue
Burlington, Ontario
Welcome to this charming 3-Bedroom, 1.5-Bathroom home in the sought-after Mountainside area of Burlington! Nestled on a stunning, large lot, this delightful 2-storey home offers both privacy and convenience. With a spacious, partially fenced yard, it’s the perfect retreat for outdoor enthusiasts and those seeking tranquility. A rare find, this property features a massive 4-bay, partially heated, garage and an additional shed that can comfortably accommodate 2 more vehicles, making it ideal for car enthusiasts, hobbyists, or those in need of extra storage. Step inside to discover a cozy living space, including eat-in kitchen, and formal living/dining spaces. Downstairs you will find a finished basement complete with a wet bar, gas fireplace, and half bath —perfect for entertaining or unwinding after a long day. The versatile lower level also offers room for an office or gym space, providing endless possibilities for work-life balance. Upstairs, you’ll find a generously sized primary bedroom with his and hers closets, offering ample storage and a peaceful space to retreat to. Two additional bedrooms and a well-appointed 4-pc bathroom complete the upper floor. This home is a true gem—offering a blend of comfort, functionality, and space. Close to shopping, schools, parks, and highway access. Don’t miss the chance to make this charming property yours! (id:60626)
Keller Williams Edge Realty
106 South Parkwood Boulevard
Elmira, Ontario
Features include gorgeous hardwood stairs, 9' ceilings on main floor, custom designer kitchen cabinetry including upgraded sink and taps with a beautiful quartz countertop. Dining area overlooks great room with electric fireplace as well as walk out to a huge 300+ sqft covered porch. The spacious primary suite has a walk in closet and glass/tile shower in the ensuite. Other upgrades include pot lighting, modern doors and trim, all plumbing fixtures including toilets, carpet free main floor with high quality hard surface flooring. Did I mention this home is well suited for multi generational living with in-law suite potential. The fully finished basement includes a rec room, 2 bedrooms and a 3 pc bath. Enjoy the small town living feel that friendly Elmira has to offer with beautiful parks, trails, shopping and amenities all while being only 10 minutes from all that Waterloo and Kitchener have to offer. Expect to be impressed (id:60626)
RE/MAX Twin City Realty Inc.
5458 Douglas Line
Plympton-Wyoming, Ontario
Discover your dream home! This captivating 4 bedroom, 2 full bathroom country property offers the perfect blend of luxury & practicality, ideal for those seeking space & tranquility. Spacious 60'x50' shop, perfect for hobbies, storage, or a workshop. Equestrian enthusiasts will appreciate the 3 horse stalls. 20'x40' inground pool to enjoy summer days lounging by your private pool. A chef's delight with a designer kitchen, modern appliances & elegant finishes. Main floor bedroom with full bath for convenient & accessible living. The master retreat upstairs is a personal sanctuary including a full bath & walk-in closet. Large main floor family room perfect for entertaining or cozy family gatherings, with easy access to a delightful 3-season sunroom. Embrace the serene countryside lifestyle while enjoying all the amenities the beautiful home has to offer. Don't miss out on this incredible opportunity. (id:60626)
Streetcity Realty Inc. (Sarnia)
1802 1588 Johnston Road
White Rock, British Columbia
Welcome to Soleil, the tallest tower in WhiteRock built by reputable RDG. This 2bed +den unit has ~1,025SQFT of living space! & feats premium finishes, Bosch Appliances, Grohe fixtures, Blackout shades & A/C. The Primary Bed has a walk in closet & Spa inspired ensuite w/ floating vanity & a full frame back lit mirror. The kitchen has a lrg island w/ waterfall stone countertops & built in fridge+freezer & dishwasher for seamless look. The balcony offers views of MT Baker & is equipped w/ a gas hook up perfect for BBQing. This property is located just off North Bluff Road & is steps away from Semaihamoo Shopping Centre for all your shopping needs. It is close to White Rock Pier & Beach. The building offers its residence with 8000SQFT of top-notch amenities:Gym, whirlpool/sauna & yoga studio (id:60626)
Oakwyn Realty Ltd.
Exp Realty
190 Baywater Way Sw
Airdrie, Alberta
Welcome to the flag-ship property of Bayside! This stunning home is easily the best bang-for-your-buck with over $300,000.00 spent in the past two years on professional renovations. The main-floor kitchen has new appliances, cabinets, sink, faucet, and granite. LVP or hardwood on ALL levels (no carpet!) New central AC/HW/programmable thermostat/washable furnace filter/central vac. New landscaping/irrigation/private dock/XL garden shed/flag & patio stones/fire-pit area/solar & programmable LED front & rear yard lighting. With almost 500 sq feet of upper & lower FULLY-COVERED decks you can entertain outside three seasons a year with 2 privacy walls/roll-down screens/ceiling fans/TV/glass railings/Duradek & stairs! The new walk-out basement is a 1.5 b/r illegal in-law suite with 2nd laundry & full kitchen with S/S induction stove/dishwasher/fridge/hood-fan/granite that can be easily converted to a bar/entertainment area by removing the stove/hood-fan & transferring the pantry cabinet. The fully finished & painted garage is the ultimate man-cave with epoxy floors/mezzanine storage/under-stair storage/rollers, LED TV, & s/s cabinets. There is also an additional parking pad in the front yard & custom built side entrance/new boardwalk stairs/railings. Also, new lighting/window coverings/plantation shutters/4 gas or e-fireplaces/5 large screen LED TV’s, & freshly paint in this 5.5 BR & 3.5 bath show home! Owners prefer to sell furnished as they are relocating to Mexico. You can buy other properties for less and then pay more to update and upgrade everything or just move in and enjoy this gorgeous home that needs absolutely NOTHING – except you! (id:60626)
Cir Realty
10 Lois Court
Lambton Shores, Ontario
This flagship 1,753 sq. ft. Rice Home will be sure to impress. With high quality fit and finishes this 3 bedroom, 2 bath home features: open concept living area with 9 & 10' ceilings, gas fireplace, centre island with kitchen, 3 appliances, main floor laundry, master ensuite with walk in closet, pre-engineered hardwood floors, front and rear covered porches, full unfinished basement with roughed in bath, Hardie Board exterior for low maintenance. Concrete drive & walkway. Upgrades over and above the high quality standard finishes include: black windows inside and out, black exterior doors, front door glass design, all black plumbing fixtures, beverage pantry and sump pump back up. Call or email L.A. for long list of standard features and finishes. Newport Landing features an incredible location just a short distance from all the amenities Grand Bend is famous for. Walk to shopping, beach, medical and restaurants! Noe! short term rentals are not allowed in this development, enforced by restrictive covenants registered on title. Price includes HST for Purchasers buying as principal residence. Property has not been assessed yet. (id:60626)
Sutton Group - Select Realty
1309 19 Avenue Nw
Calgary, Alberta
Welcome to this beautiful home offering nearly 2,800 sq. ft. of professionally developed living space in the heart of Capitol Hill! This stunning contemporary residence combines functionality, elegance, and convenience. Step inside the main level, where soaring 10’ ceilings and oversized windows flood the space with natural light. The dream kitchen is designed for both everyday living and entertaining, complete with upgraded stainless appliances, quartz counter tops, gas stove and large pantry. Large open floor plans with a cozy family room off the kitchen, new tile surround on the gas fireplace and an enclosed mudroom to keep everything organized. Upstairs, you’ll find two generously sized bedrooms, a full bathroom with dual vanities, a full laundry room, and a luxurious primary suite featuring a spacious walk-in closet and spa-inspired ensuite with an impressive 7-ft curbless shower. The fully finished lower level adds even more versatility, with a large media/games room that includes a wet bar, a fourth bedroom, full bathroom, and two separate storage areas. Step outside to a sunny south-facing backyard with a raised composite deck—perfect for relaxing or entertaining—and an exposed aggregate walkway connecting the front street to the back lane. This home also includes central AC, electrical rough-in for future solar panels, in-floor heat in the basement and much more! With high-end finishes, thoughtful upgrades, and unbeatable location, this home has it all- just minutes from downtown and walking distance to schools, the LRT, and Confederation Park. (id:60626)
Century 21 Bamber Realty Ltd.
31 Taylor St
Bruce Mines, Ontario
Exquisite turn-of-the-century home with timeless elegance. Three bedrooms & family room that can easily serve as a fourth bedroom. The kitchen features a spacious pantry. The sunroom is a peaceful retreat with a walkout to a deck. Formal dining/living rooms, separated by elegant pocket doors and stained glass windows with historical character. Gleaming wood floors flow throughout the house, adding warmth and sophistication. The main floor includes an office perfect for remote work or a quiet study. Outside, the beautifully landscaped yard creates a serene outdoor oasis, complemented by a charming carriage house for storing recreational equipment and a versatile potting shed or workshop. Set on the shores of Lake Huron, this home offers elegance and stunning waterfront views. Please see additional information attached. (id:60626)
Royal LePage® Northern Advantage
1125 Dalton Lane
Frontenac, Ontario
Your own private Waterfront sanctuary on Cole Lake! This charming 2+2 bedroom bungalow sits on 5.2 acres of meticulously landscaped grounds, complete with lush gardens, multiple sheds and a dock in place. Enjoy prime waterfront living with excellent swimming, boating and some of the best fishing in the region right off your dock. Tucked away on a quiet private road, this property offers the peace and seclusion you have been dreaming of. Open concept living and dining area with serene lake views, lower level features a walk out basement. All this just 25 minutes north of Kingston, giving you a balance of nature and convenience. Please allow 24 hours irrevocable on all offers (id:60626)
Exp Realty
370 Angelo Avenue
Lasalle, Ontario
Now building in a highly sought after La Salle location - Trinity Woods. - where upscale comfort meets refined luxury. Explore the ideal blend of luxury & functionality, impeccably crafted 2-story Semis w/a double garage & A good sized lot. minutes from all major conveniences, shopping, top schools & freeways. Presenting 4 bedrooms, 2.5 baths, spacious living & dining room w/fireplace. The 2nd floor includes an expansive primary bedroom w/ensuite bath & 2nd floor laundry. These residences seamlessly unite elegance with practicality. Revel in tray ceilings, engineered hardwood, and high-efficiency features, complemented by stunning quartz countertops adorning kitchens & baths enhancing the homes' allure. Each unit showcases a finished driveway, sod , sprinkler system & covered porch for uncomplicated maintenance. With a Tarion warranty, these homes redefine personalized living. Immediate possession is available. Call now to book your tour. Buyer to verify taxes, zoning and sizes. (id:60626)
RE/MAX Capital Diamond Realty
55 Hanover Place
Hamilton, Ontario
This impeccably updated and meticulously maintained raised bungalow is a rare gem backing onto a lush ravine. Showcasing strong curb appeal with its manicured landscaping, inviting front entrance, and tasteful exterior finishes, this home makes a lasting first impression. Inside, you'll find 3 spacious bedrooms, gleaming hardwood floors, and a chef-inspired kitchen featuring sleek built-in appliances and modern finishes. The cozy family room is anchored by a charming fireplace, creating a warm and welcoming space. The fully finished lower level offers a stylish game room with a pool table and a bright walkout to a resort-style backyard—complete with a stunning in-ground pool, cement patio, am direct access via basement steps. Enjoy peace of mind knowing all major mechanicals have been thoughtfully updated, allowing you to move in and enjoy your private oasis with confidence. (id:60626)
Royal LePage Signature Realty
55 Hanover Place
Hamilton, Ontario
This impeccably updated and meticulously maintained raised bungalow is a rare gem backing onto a lush ravine. Showcasing strong curb appeal with its manicured landscaping, inviting front entrance, and tasteful exterior finishes, this home makes a lasting first impression. Inside, you'll find 3 spacious bedrooms, gleaming hardwood floors, and a chef-inspired kitchen featuring sleek built-in appliances and modern finishes. The cozy family room is anchored by a charming fireplace, creating a warm and welcoming space. The fully finished lower level offers a stylish game room with a pool table and a bright walkout to a resort-style backyard complete with a stunning in-ground pool, cement patio, am direct access via basement steps. Enjoy peace of mind knowing all major mechanicals have been thoughtfully updated, allowing you to move in and enjoy your private oasis with confidence. (id:60626)
Royal LePage Signature Realty
13 Burnstown Circle
Brampton, Ontario
Welcome to 3 Burnstown Circle, Brampton! Where Comfort Meets Style in an Unbeatable Location! This beautifully maintained freehold townhome feels just like a semi only attached at the garage for extra privacy and space. Featuring stunning brick and stone exterior with great curb appeal, a concrete driveway, and a well-kept garage with backyard access and storage. Step inside to a bright and stylish interior with gleaming hardwood and laminate floors throughout, elegant California shutters, dark oak stairs, and smart home light switches with energy-efficient LEDs throughout. Enjoy cooking in your chef-inspired kitchen with stainless steel appliances, quartz countertops, and plenty of cabinet space. The spacious primary suite offers a spa-like 4-piece ensuite with glass shower and a walk-in closet, plus room for a private office nook. Bonus: a newly finished 2-bedroom basement with a full washroom perfect for extended family or future rental potential. This home is the perfect blend of function, upgrades, and location, don't miss out on this gem! (id:60626)
Exp Realty
164 Limestone Lane
Shelburne, Ontario
Beautiful Detached Homes Built by Field gate Homes! 4 Bedrooms. Approximately 2635 square feet of luxury living. Double front door entry and Separate Entrance Leading to Basement, Upgraded hardwood flooring, 9' main floor ceiling, oak staircase & Wrought Iron Pickets, Gas fireplace, upgraded kitchen, Center Island and Pantry. New Kitchen aid Upgraded stainless steel kitchen appliances. , open concept floor plan, family sized kitchen combined with breakfast area. Sliding door access to backyard. Second floor Laundry. One of the Newest and best subdivisions in Shelburne! Step away from Great Amenities Retail Stores, Coffee Shops, Shopping, LCBO and More.... Hardwood flooring, oak staircase, chefs kitchen. Few years Tarion Warranty included. Don't miss this one! Extras: New Kitchen Aid stainless steel fridge, stove, dishwasher. Front loading whirlpool washer and dryer . (id:60626)
Century 21 Property Zone Realty Inc.
354158 48 Street E
Rural Foothills County, Alberta
Nestled on the outskirts of Okotoks, 354158 48 St E represents a once-in-a-lifetime opportunity for developers and investors. This expansive 25-acre parcel of land is perfectly positioned, offering an array of possibilities in a prime location. As you step onto the property, you'll be captivated by the stunning vistas that stretch across the surrounding countryside and towards the Rocky Mountains. The elevated terrain not only provides breathtaking mountain views but also lends itself to the creation of homes with walkout potential. Imagine residents waking up to the beauty of the outdoors right at their doorstep. The development potential of this property is truly remarkable. You can explore the option of subdividing it into five generous 5+ acre country residential lots, providing space, privacy, and the allure of countryside living. Alternatively, consider crafting a charming country estate residential district with up to 20 spacious 1+ acre lots, each ready to accommodate luxurious homes amidst the serene rural landscape. However, this land isn't limited to residential development alone. Its versatility opens the door to numerous other possibilities. Whether you envision commercial ventures, agricultural pursuits, or have a creative vision in mind, this property can accommodate it. Location-wise, it doesn't get much better. Situated on the Okotoks city limits, you'll relish the best of both worlds – the tranquility of rural living combined with easy access to Okotoks' amenities, schools, and services. Plus, you're just a short drive away from Calgary, making commuting and accessing city amenities a breeze. This is an extraordinary opportunity to transform 25 sprawling acres into your vision. Whether you're a seasoned developer seeking your next project or someone with a dream of crafting a private oasis, this property offers endless potential. Seize the moment and make this remarkable land your canvas for future endeavors. To inquire about and explore the full p otential of 354158 48 St E, Foothills County, get in touch with us today. Your dream development awaits on this canvas of possibilities! (id:60626)
Sotheby's International Realty Canada
133 Sewells Lane
Brampton, Ontario
Discover this stunning 3-bedroom semi-detached home with Legal Bsmt Apartment (2ndDwelling) in the heart of the vibrant Cassie Campbell community, just steps from the GO Station and Cassie Campbell Community Centre. This move-in-ready gem is freshly painted, featuring modern upgrades like energy-efficient LED Potlights (2024) on the ground floor and basement, LED bedroom lighting, and a fully renovated legal basement (2025) with soundproofing exceeding city code, generating $1,500/month in rental income. The home boasts upgraded Pex piping, a brand-new 2025 kitchen with modern cabinetry, new 2025 appliances (including two refrigerators, a gas range, and a smart exhaust), and a 2023 dishwasher. The upper washroom, upgraded in 2025, offers contemporary fixtures, while the extended interlocked driveway (2023) and new upper-level flooring (2024) enhance curb appeal and interior elegance. Perfect for families or investors, this turnkey property combines modern comfort with a prime location for easy access to transit and amenities. (id:60626)
Royal LePage Real Estate Associates
9 Mccann Street
Guelph, Ontario
Beautiful 3+1 Bedrooms Semi-Detached House with Legal 2nd Dwelling Unit with a 2nd Kitchen and a Washroom In The Basement having additional Car Parking for the tenants In the Most Desired Neighbourhood of Guelph. Freshly Painted! Great Layout, Open Concept, Modern Kitchen, Large Windows Throughout For Ample Natural Light & Good Size Backyard. Laminate Flooring In Living Room & Bedrooms. Primary Bedroom With Ensuite Washroom. Two Laundries in House: 2nd Floor & in Basement. New One Bedroom Legal Basement with Separate Entrance. Separate parking for Tenant. Close To Guelph University, Schools, Grocery & Banks. Excellent Opportunity For Investors And End Users!!! (id:60626)
Executive Real Estate Services Ltd
727302 22 C Side Road
Blue Mountains, Ontario
Located in the heart of Heathcote on 2.97 acres, this stunning raised bungalow offers a rare opportunity to embrace nature while enjoying the comforts of modern living. Set on a peaceful property with two expansive decks overlooking your own private pond, the home provides a serene backdrop where ducks glide across the water and birds serenade your mornings. Designed with outdoor enthusiasts in mind, the property features a spacious, heated three-car garage ideal for storing recreational equipment and seasonal gear. An oversized entrance welcomes you home, offering ample space to organize coats, skis, boots, and more, making transitions from outdoor adventures to indoor comfort seamless. Inside, you'll find a thoughtfully designed laundry room that blends function and style, transforming daily chores into a pleasure. The main level boasts three generously sized bedrooms and a fully updated bathroom with en-suite privileges, all enhanced by abundant natural light, a cozy wood-burning stove, and charming tongue-and-groove vaulted ceilings with skylights. The fully finished lower level offers exceptional versatility, complete with large windows, a bar area, games room, gym, two additional bedrooms, and another full bathroom. With direct, separate access to the basement from the garage, the lower level is ideally suited for a potential income suite, in-law apartment, or private guest space. Perfectly positioned just ten minutes from Thornbury, fifteen minutes from Kimberley, and close to the Beaver Valley Ski Club, this home is also near well-regarded schools including Blue Mountain Wild School and Hundred Acre Wood Preschool. Whether you're seeking a full-time residence, a family-friendly retreat, or a weekend escape, this property delivers a rare combination of comfort, functionality, and year-round lifestyle appeal. (id:60626)
Century 21 Millennium Inc.
239 Old Government Road
Perry, Ontario
Welcome to this peaceful country retreat offering space, privacy, and the opportunity to enjoy rural living just minutes from town. Nestled on approximately 37 private acres, only 2 minutes from Hwy 11 and 15 minutes to downtown Huntsville, this distinctive log home blends rustic character with modern comfort in a truly unique setting. With over 7,000 sq. ft. of living space, the layout is well-suited for multi-generational living or extended families.The home offers two separate main-floor living areas, each with its own entrance, ample natural light, and a cozy fireplace. The main residence features an open-concept layout, beautiful log finishes, and tasteful updates throughout. The spacious kitchen offers a walkout to the backyard, where you'll find a chicken coop and a childrens play area. There are three generous bedrooms, two full bathrooms, and convenient main-floor laundry.The second living space includes a full kitchen, large pantry, fireplace, spacious bedroom, and in-unit laundryideal for guests, in-laws, or potential income. The full unfinished basement, with a third fireplace, provides excellent potential for added living space, a workshop, or storage.Outside, the property features a mix of maple and coniferous trees, nearby lake access, snowmobile and walking trails, and an equestrian centre close by. Heating is efficient and cost-effective, with an outdoor wood-fired furnace as the primary heat source and a newer propane furnace for backup.Whether you're looking for a private residence with space to grow, a multi-family home, or the chance to enjoy a more self-sufficient lifestyle, this property offers a rare combination of features in a desirable location. Book your private showing today. (id:60626)
Keller Williams Innovation Realty
912 8160 Mcmyn Way
Richmond, British Columbia
AIR CONDITIONED Southeast facing 2BED+DEN in the luxury waterfront condo steps from Capstan SkyTrain! This functional 998 sqft layout offers spacious bedrooms, large den, walk-in closet in the master, Nest smart home system, and engineered hardwood flooring. Gourmet kitchen equipped with Miele S/S full-size appliances, Quartz countertops, full-height pantry, and soft-close cabinetry. Spacious balcony overlooks beautifully landscaped gardens. Added benefit of low utility costs and under 2-5-10 warranty. World-class amenities: indoor pool, hot tub, sauna, steam, gym, party, study, games, and music rooms, BBQ area, playground, and more. Effortless lifestyle with transit, malls, groceries, restaurants, services, and entertainment all within reach. Easy access to Vancouver, Hwy 91, and Hwy 99! Includes 1 large EV parking! (id:60626)
Sutton Group - 1st West Realty
789 Old Mill Road
Kawartha Lakes, Ontario
Discover the essence of casual country living in this beautiful 5-bedroom, 3-bathroom bungalow. A harmonious blend of up-country decor and contemporary design elements, making it a perfect retreat for a blended family or ideal for multigenerational living. The open-concept kitchen, anchored by a striking 10-foot center island, serves as the home's centerpiece. Expansive windows provide breathtaking views that lend to the feeling of being secluded in nature. Cozy up to the fireplace in the living room which is flooded with beautiful natural light. The current owners are using the large main floor family room as a primary bedroom. See virtually staged photo of that space for inspiration and enjoy a quiet getaway on the main level separate from the kitchen and living room. Relax on the private deck accessed from the french doors. Enjoy the convenience of main floor laundry and pantry for extra storage. The first basement level features a 3-piece bathroom along with 3 large-sized rooms all with oversized windows allowing an abundance of natural light. Does your family require a home office or perhaps a serene yoga or wellness space looking out into the treed yard? An art or playroom for the young ones? The possibilities are endless with creative ideas on how to use this great living space. While the second basement level presents 1,100 sq. ft. of untapped potential with a walkout to the backyard. Tucked away in a private, tranquil setting, this home offers over 2,500 sq. ft. of beautifully finished living space, inviting you to embrace a relaxed yet stylish lifestyle. (id:60626)
Century 21 United Realty Inc.


