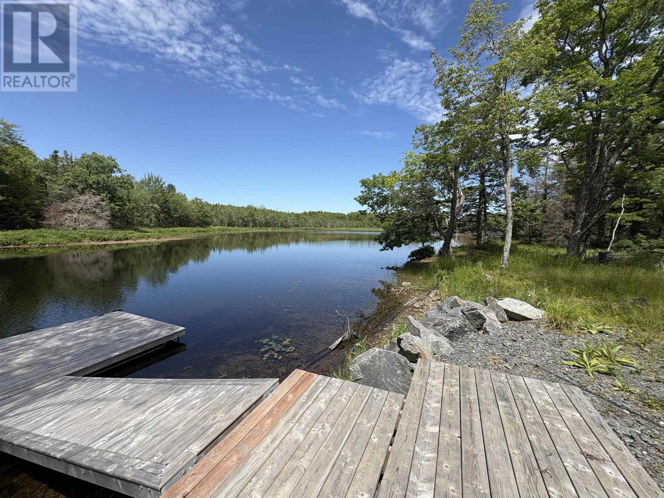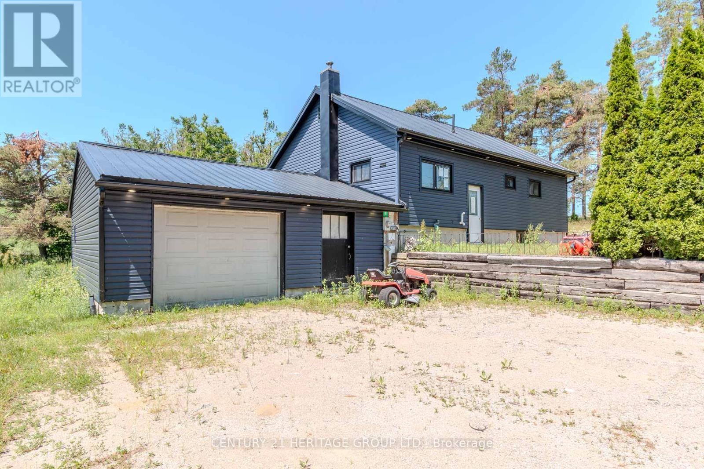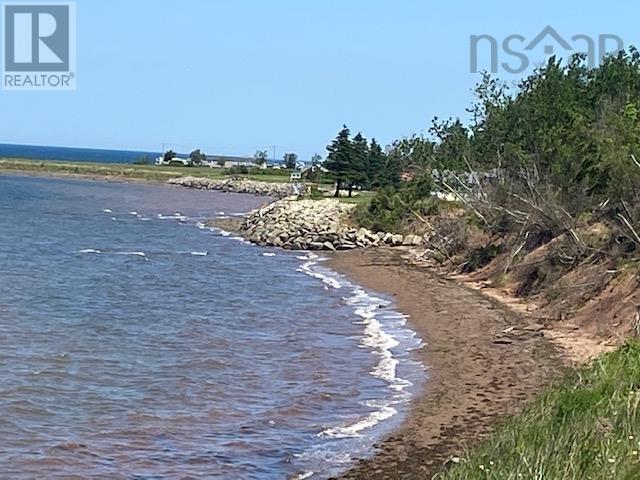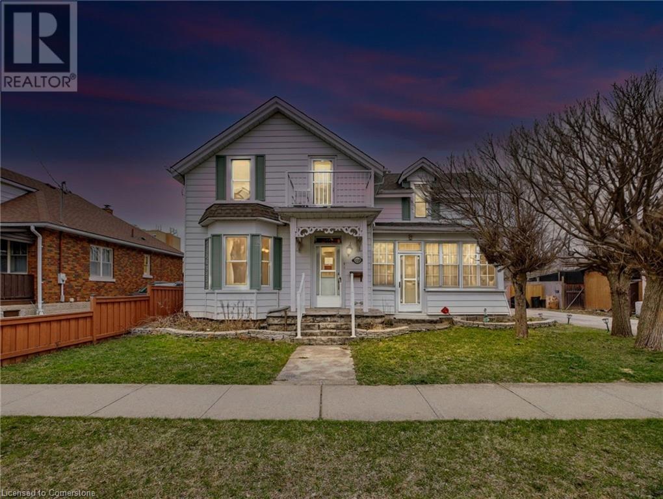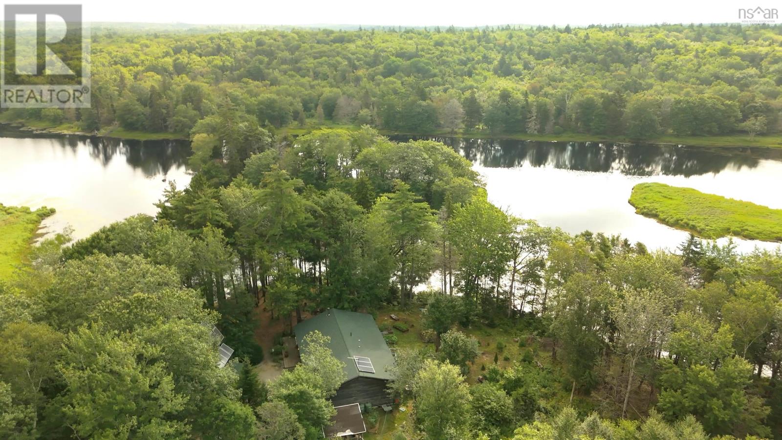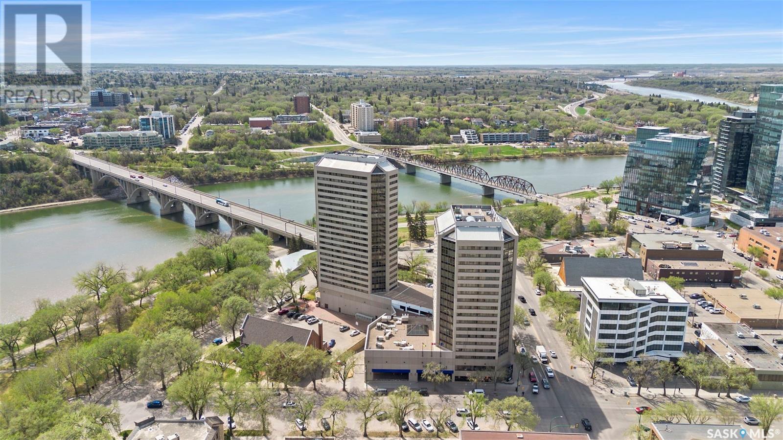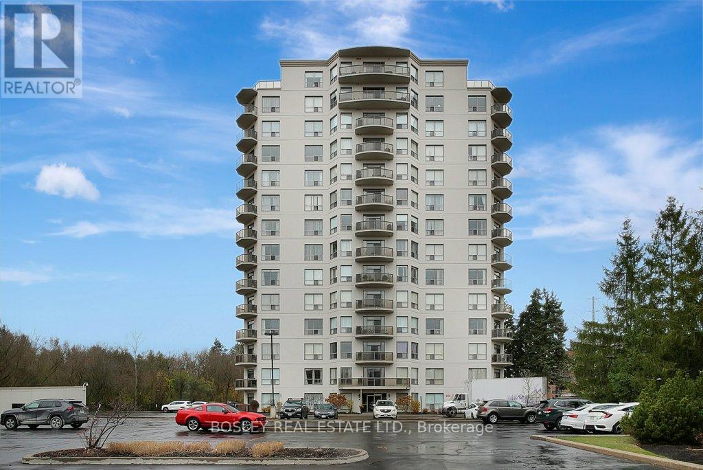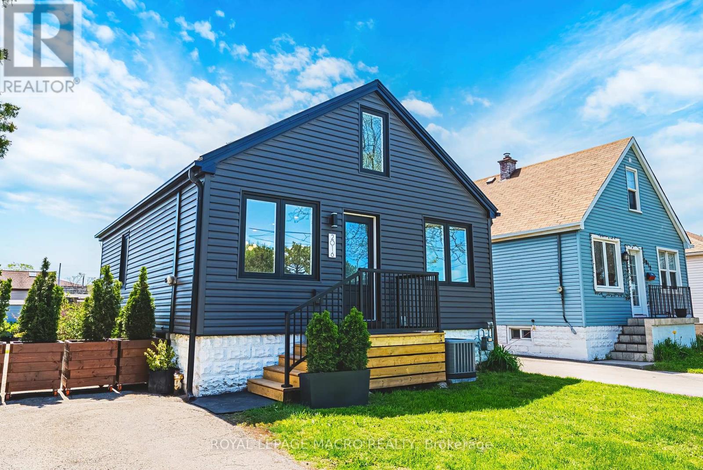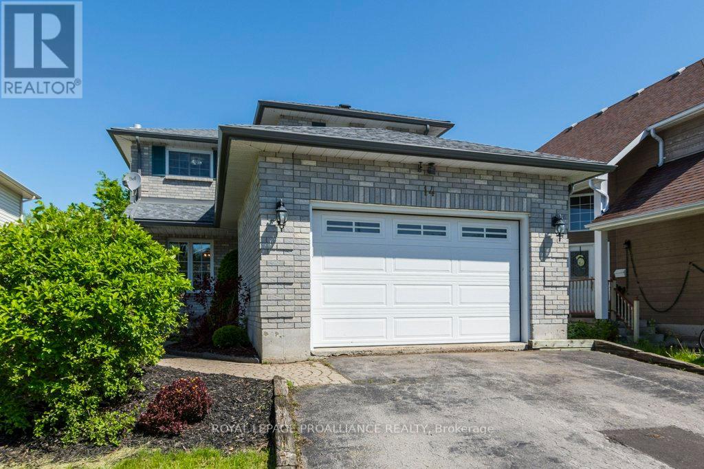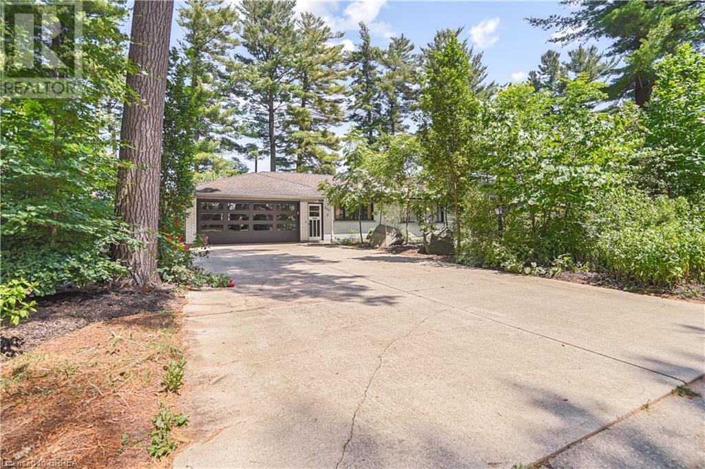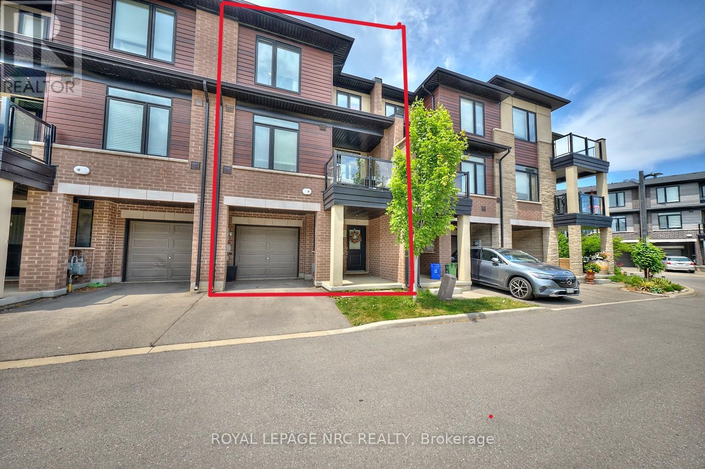56 Christopher King Lane
Oakfield, Nova Scotia
This stunning 28+ acre riverfront property offers the perfect setting for your dream estate or private country hideaway. Enjoy complete privacy surrounded by a beautiful blend of hardwood and softwood forest. With direct river access leading to Grand Lake, this property is ideal for nature lovers, paddlers, or anyone seeking tranquility just outside the city. Conveniently located only minutes from Laurie Park, Grand Lake, Highway 102, and Stanfield International Airport, it offers the best of both worldsseclusion and accessibility. The sellers have invested approximately $180,000.00 on a unique custom ICF foundation and roadwork.**56 Christopher King Lane is at the very end.....past 52 Christopher King Lane.** (id:60626)
Royal LePage Atlantic (Enfield)
1376 13 Line N
Oro-Medonte, Ontario
Great opportunity for a buyer ready to complete this project! Recent exterior upgrades appear to include new siding, a durable steel roof, updated windows, and sliding doors. Situated on a beautiful half-acre lot surrounded by open space, this property offers exceptional privacy while still being just a five-minute drive from all that Orillia has to offer including the West Orillia Sports Complex, Costco, shopping, restaurants, and quick access to Highway 11. Inside, some updates have been started, but there's still plenty of potential for a buyer with vision to add their own finishing touches and build equity. Additionally, the property features a separate garage/shop with its own driveway, offering extra storage or workspace. Don't miss out on this unique opportunity! (id:60626)
Century 21 Heritage Group Ltd.
0 Brule Point Road
Brule, Nova Scotia
40 acres with approximately 600 feet of water frontage on the Northumberland Strait. Options for this property are basically open to your imagination (to be verified with municipality by the buyer). Close to Tatamagouche as well as the Brule Point Golf course and on the popular Sunrise Trail. (id:60626)
Sutton Group Professional Realty
1225 Queenston Road
Cambridge, Ontario
Charming 5-Bedroom Home on a Spacious Lot in the Heart of Preston! Welcome to this 5-bedroom, 2-bathroom home situated on a generous 66ft x 165ft lot in a prime Preston (Cambridge) location. This home offers a versatile layout with a spacious main floor, including a bedroom currently used as a home office — ideal for remote work or guest space. Enjoy your morning coffee in the bright sunroom at the front of the house, or take advantage of the convenient side entrance off the driveway leading into a large mudroom — perfect for keeping your home tidy and organized. Upstairs, you'll find a charming balcony, offering a peaceful spot to unwind. This property boasts a fantastic location within walking distance to vibrant downtown Preston and close to shopping, schools, Conestoga College, Riverside park, and HWY 401, making commuting a breeze. With a spacious lot, endless potential, and proximity to countless amenities, this home is a rare find. Book your showing today! (id:60626)
Michael St. Jean Realty Inc.
403, 535 10 Avenue Sw
Calgary, Alberta
Originally built in 1909 as a warehouse for the Hudson’s Bay Company, The Hudson was Calgary’s first warehouse conversion into mixed-use residential and commercial lofts. This spacious unit showcases 11-foot open-beam fir ceilings, original exposed brick walls, elegant hardwood floors, and Juliet balconies. It also includes two parking spaces—one titled surface stall, ideal for larger vehicles, and one heated underground stall secured on a 99-year lease.Recently updated, this loft boasts brand-new hardwood flooring throughout, a nice kitchen with stainless steel appliances, and a distinctive glass wall that separates the kitchen from the living area, which features a cozy corner gas fireplace. The fully renovated bathroom includes Corian countertops and shower walls, slate floors, while the spacious primary bedroom offers a luxurious retreat. Additionally, the office/den provides the flexibility to be converted into a second bedroom, catering to various lifestyle needs.Freshly painted, this home delivers an elevated urban living experience within a meticulously maintained and architecturally striking building. To ensure comfort during the warmer months, the unit includes three A/C units that connect to the Juliet balconies, providing efficient cooling throughout the space.Located within walking distance of Calgary’s top restaurants, shops, and downtown amenities, this is an unparalleled opportunity to experience sophisticated city living.Important items being completed, all budgeted for this year in 2025: restoring cornices, outside window sills, Juliet balcony, installing new outdoor lights, canopy, surface of parkade, and front landscaping. New roof and parapet at top was completed in 2024.Seize this rare opportunity to own a piece of Calgary’s rich history! (id:60626)
Exp Realty
607 833 Agnes Street
New Westminster, British Columbia
**Still Available** South-facing 2-bedroom + den corner unit. Conveniently located in New Westminster´s vibrant core. Terrific views featuring downtown and the Fraser River, city skyline. Open-concept layout with granite counters, sleek stainless steel appliances, and laminate flooring that flows seamlessly throughout. Nestled moments from the New Westminster SkyTrain, dive into the city´s heartbeat: stroll to the historic Quay Market, explore Westminster Pier Park´s waterfront trails, or convenient shopping. Douglas College, buzzy cafes, and boutique shops are all at your doorstep. Pet-friendly and rental-approved! Ideal for growing families or savvy investors seeking a prime location. Live where life happens-schedule your private tour and claim your slice of urban paradise today! (id:60626)
One Percent Realty Ltd.
16 Abingdon Road
West Lincoln, Ontario
Welcome to this exclusive 9-lot country estate community, offering a rare opportunity to build your dream home on a premium 1+ acre lot. This exceptional parcel boasts a grand frontage of 176.12 ft. and depth of 244.53 ft., providing ample space, privacy, and a generous building footprint for your custom estate. Key Features: Lot Size: 1+ Acre (176.12 ft. x 244.53 ft.) Zoning: R1A Single Detached Residential Draft Plan Approved Serviced Lot: To be delivered with hydro, natural gas, cable, internet, internal paved road & street lighting Condo Road Fees Apply Construction Ready: Phase 1 - August 2025 | Phase 2 - January 2026. Build Options: Choose from our custom home models or bring your own vision and builder. Surrounded by upscale estate homes, this is your chance to design and build a custom residence in a picturesque country setting without compromising on modern conveniences. Enjoy peaceful living while being just minutes to Binbrook (8 min.), Hamilton, Stoney Creek, and Niagara. Easy access to shopping, restaurants, and major highways, with the QEW only 15 minutes away. This lot offers the perfect blend of rural charm and urban connectivity ideal for those seeking luxury, space, and community. Dont miss this opportunity secure your lot today and start planning your custom estate home! (id:60626)
RE/MAX Real Estate Centre Inc.
331 15137 33 Avenue
Surrey, British Columbia
Landmark at Harvard Gardens - located in the sought-after Grandview Heights Secondary catchment. This unique, courtyard-facing unit offers rare privacy with no neighbors on either side or below, and shows like new. Features a contemporary open-concept layout, gourmet kitchen with quartz countertops, gas range, premium stainless steel appliances, and built-in storage. Enjoy close proximity to shopping, schools, golf, dining, and entertainment. Ideally situated in South Surrey/White Rock, offering a blend of country living and convenient access to Greater Vancouver. Residents enjoy the resort-style Rowing Club with outdoor pool, spa, gym, media room, and guest suite. Don't miss out! (id:60626)
Homelife Benchmark Realty Corp.
516 - 224 Lyon Street N
Ottawa, Ontario
Own one of the most unique and impressive outdoor spaces in all of Centretown! Situated in the prestigious Gotham building, this Glasshouse unit isn't just a rare find, it is the only one of its type. Floor to ceiling windows flood the space with natural light and highlight the white-washed hardwood flooring and exposed concrete. Live well with a stylish kitchen that features a gas stove and quartz counters, plus a deluxe bathroom with a stand up shower and separate soaker tub. But the pièce de résistance is a mind-blowing wrap around balcony that nearly DOUBLES your living space in the warmer months. Enjoy your natural gas BBQ on one side of the balcony after an afternoon of gardening on the other. Overlooking both Centretown and downtown, this home is your own paradise in the sky. The convenience of condo living, all with NO side neighbours! Indoor parking, a sizeable storage space, and concierge service are included. Heat, water, gas and building insurance are covered by condo fees. Your only additional monthly cost is hydro (appox. $90/month)! Don't miss your chance to move into the most unique unit in one of the most coveted buildings in Centretown! (id:60626)
Exp Realty
1542 Canaan Road Road
Canaan, Nova Scotia
Southwest Nova Scotia has some unique properties. 1542 Canaan Road - only 20 minutes from the Town of Yarmouth - is one of them. This one-level 1280 sq.ft. home on 66 acres of forest on the beautiful Tusket River is a private setting with engaging seasonal views. A full solar system with a generator for backup supports off-grid living. This attractive home is fully wired and has all the electrical options needed, including high-speed Fibre Internet. It is easy to heat with multiple heating services, including in-floor heating, a cozy wood stove, and a wall- unit propane heater. BONUS: The property includes a one-room, insulated and furnished off-grid cabin in the forest only .5 km away from the primary residence via an old logging road. The peacefulness will intrigue you. Also unique is the condition of sale. The sellers will retain a "Life Interest" in the property and remain as long as their health permits. They will pay rent to the new owners, be responsible for utilities, and be caretakers of the property. Everything's negotiable, including the ability for you to spend your vacations at this special place. If you want to buy a unique investment property, secure a gift for your children, or buy a retirement home, this property may be the right fit for you. More information and a video with aerial footage and inside photos are available. (id:60626)
The Real Estate Store
2050 424 Spadina Crescent E
Saskatoon, Saskatchewan
Luxury Condo with spectacular river views! Welcome to elevated living on prestigious Spadina Crescent—a rare opportunity to own in a luxury condo building offering breathtaking panoramic views of the river, city skyline, and surrounding urban landscape. This south-facing, 1,355 sq ft unit is designed to impress with its open floor plan, abundant natural light, and a wall of windows showcasing the vibrant cityscape. Inside, you'll find 2 spacious bedrooms, a versatile den, and 2 bathrooms, making this the perfect space for professionals, downsizers, or anyone seeking a blend of style and function. Enjoy newer paint and flooring, providing a fresh, modern feel throughout. Step outside your door to enjoy riverfront walking paths, boutique shops, and top-rated restaurants—this location has it all. Residents also enjoy access to premium building amenities including a fitness center and indoor pool, all within a secure and well-managed complex. Don’t miss your chance to live in one of the city’s most sought-after addresses. Schedule your private showing today! (id:60626)
Barry Chilliak Realty Inc.
805 - 255 Keats Way S
Waterloo, Ontario
Looking for a large condo in the Beechwood University area of Waterloo with underground parking? Then set your sights on this 1800 square ft 2 bed + Den, 2 Full bath condo on the 8th floor with northwesterly views. The condo is open concept allowing one to establish how they would like to set up and use the space. There is a dinette just off the kitchen and a separate dining area if you feel that you'd like two eating areas. The bedrooms are across the living room from each other providing an added level of privacy. The primary bedroom has a W/I closet and 3 pc ensuite. The condo also has another full bathroom, separate laundry area and some in suite storage. The condo is carpet free, has a balcony plus a gas fireplace in the living room area. The condo includes one controlled entry underground parking spot, 25 and has a storage locker, 139 in the lower level. The front entrance is inviting with a lounge area, library, mail room and exercise area. The condo has one furnished Guest Suite with full bathroom also available for rent. Situated close to both Universities, Waterloo Park, trails and Laurel Creek Conservation Authority. Flexible Possession. Please take a moment to review the marketing video, 360 degree photography and other marketing content. Some photos are virtually staged. (id:60626)
Bosley Real Estate Ltd.
100 Saint Andrews Court Unit# 5
Hamilton, Ontario
Discover this exceptional townhouse #5 at 100 St. Andrews Court, located in a quiet and secluded cul-de-sac of East Hamilton. This property offers a family-friendly neighbourhood with close proximity to schools, parks, trails, a recreation center and proximity to the Red Hill Valley Parkway for ease of commute. This home features an open-concept main floor with an updated kitchen: quartz counters, new backsplash (2025) and a renovated powder room (2025). Enjoy new luxury vinyl flooring (2025) throughout the main and second levels for a carpet free experience. The second floor hosts, three generous sized bedrooms, including a primary with a walk-in closet. The fully finished basement provides additional versatile living space along with a bonus room for a potential office, closet or bathroom. The furnace was updated in 2022. The attached garage and driveway offers parking for three vehicles; along with a fully fenced patio. Don't miss this move-in-ready gem. (id:60626)
Keller Williams Complete Realty
361 Wyndhaven Place
Clearwater, British Columbia
Welcome to this spacious and versatile family home located in the desirable Wyndhaven subdivision. Offering over 1,600 square feet of comfortable living space on the main floor, this well-maintained property features five bedrooms, making it ideal for growing families or those needing extra room for guests or a home office. The heart of the home is a spacious, open-concept kitchen complete with an island and cozy breakfast nook—perfect for casual meals and everyday living. A formal dining room provides an elegant space for entertaining, while the sunken living room and separate family room on the main floor offer plenty of space to relax and unwind. A large five piece bathroom and a three piece ensuite add to the main floor's functionality and convenience. Downstairs, the full daylight basement provides even more living space with two additional bedrooms, a third bathroom, a large rec room, and a dedicated laundry area—offering excellent potential for extended family living or a suite. Set on a beautifully landscaped 0.40-acre lot, the property has a park-like setting that offers both privacy and tranquility. Whether you're enjoying time with family or hosting friends, this backyard is a serene retreat you'll love coming home to. Don't miss this rare opportunity to own a private, spacious home in one of the area's most sought-after neighborhoods. (id:60626)
Royal LePage Westwin Realty
2016 Barton Street
Hamilton, Ontario
Welcome to 2016 Barton Street East fully renovated 1.5-storey 3-bedroom home offering a stylish blend of character and modern updates. From the moment you arrive, you'll notice the fresh curb appeal with new vinyl siding, a durable metal roof, updated windows and doors and a brand-new front deck. Step inside to discover a thoughtfully redesigned interior featuring maple hardwood floors throughout the main floor, fresh paint, and WiFi-controlled pot lighting that lets you set the mood from anywhere. The kitchen has been fully updated with sleek quartz countertops, new cabinetry, a modern ceramic tile backsplash, and quality finishes that make cooking and entertaining a joy. Two bedrooms and an updated 4 piece bath with new vanity, tub/shower, toilet & smart lighting & mirrors complete the main floor living space. Upstairs, you'll find a bonus room currently shown as a bedroom complete with laminate floors and filled with natural light. Whether you're a first-time buyer or savvy investor, this home offers incredible value in a location with quick access to the Red Hill Valley Parkway, schools, parks, transit, and more. A true move-in-ready gem,nothing to do but unpack and enjoy (id:60626)
Royal LePage Macro Realty
14 Sherwood Crescent
Belleville, Ontario
Welcome to this lovely 2-story home located in Belleville's desirable West End, close to parks, schools, public transportation and shopping. With 3 bedrooms and 3 bathrooms, this home offers plenty of space for the family. The open foyer greets you with a view of the staircase leading to the second floor. To the side of the foyer, you'll find a cozy living room featuring a gas fireplace, ideal for relation. The living room flows into the dining are, perfect for entertaining. The kitchen, also accessible from the foyer, is designed with ample storage and a bright breakfast nook, which leads out to the large deck, and connects with the dining space for seamless living. On the opposite side of the foyer, a 2 piece powder room is conveniently located next to a hallway with a large close, leading to the oversized garage-offering additional storage options. The lower level offers a versatile space with a large recreation room featuring built in shelving, laundry area, a cold room with shelving and a den that can serve as an office, workout room or workshop. The outdoor space is perfect for entertaining, featuring a fully fenced yard and a massive deck that includes an electrical rough-in for a future hot tub, making it an ideal spot for relaxing and outdoor living. Notable updates include a new furnace motherboard, new roof, and new eavestroughs installed in 2024, ensuing peace of mind for the next owner. This home combines style, functionality and recent updates in a prime location. Don't miss the change to make it yours! (id:60626)
Royal LePage Proalliance Realty
677 Mathieu Way
Ottawa, Ontario
This single-family home boasts great bones, making it an ideal choice for families or investors. Featuring 3 spacious bedrooms and 3bathrooms, the layout is both functional and inviting. The primary bedroom offers a 4-piece ensuite and a walk-in closet, while the other two bedrooms provide plenty of space for family or guests. The main level showcases an open-concept living and dining area, complemented by a functional kitchen that's ready to meet your culinary needs. The partially finished basement adds extra versatility, perfect for a playroom, office, or additional storage. Step outside to enjoy the interlock features at the front and back, creating a polished outdoor space for relaxation or entertainment. Recent updates include new windows and a roof within the last 6 years, ensuring peace of mind for years to come. (id:60626)
RE/MAX Absolute Realty Inc.
11708 126 St Nw
Edmonton, Alberta
Move-in ready & packed with luxury! This stunning brand-new home blends modern design with everyday comfort. Featuring 4 bedrooms, 3 bathrooms, and an open-concept layout, it also includes a main floor office/bedroom and a legal SEPARATE ENTRANCE for a future basement suite,perfect for extended family or rental income. The chef’s kitchen boasts stainless steel appliances, quartz countertops & centre island ideal for entertaining.Lots of windows for natural sunlight on all floors including 5 windows in basement. Enjoy 9-ft ceilings on all 3 levels, luxury vinyl plank flooring, custom tilework, LED lighting, Double sink washrooms sleek black hardware, an electric fireplace with 8 ft tile accent wall.Glass door shower with bench & custom black rainfall shower panel. The extra large primary suite offers a feature wall & huge walk-in closet. Outside, relax in your private backyard with deck & a double detached garage. Located near parks, downtown, NAIT, Royal Alex Hospital, Kingsway Mall & Yellowhead Trail !!! (id:60626)
Homes & Gardens Real Estate Limited
9 Drake Landing Way
Okotoks, Alberta
Welcome to this beautifully upgraded 4-bedroom, 3.5-bath laned home in the heart of Okotoks, offering comfort, functionality, and unbeatable location. Perfectly suited for families and hobbyists alike, this home includes a fully finished basement, gated RV parking pad, and a heated, insulated double garage with attic storage, dual 220V outlets, and hardwired internet—ideal for work or play.The open-concept main floor welcomes you with a cozy wood-burning fireplace, large windows, and a seamless flow from the living area to the dining and kitchen spaces. It also features a stylish 2-piece upgraded bathroom for added convenience. A tankless hot water heater (2021) adds energy efficiency, along with central vac, and a water softener (2022) for everyday comfort.Upstairs features brand new flooring (2024), three spacious bedrooms, and a luxurious primary suite with a 10mm glass walk-in shower (2024) and custom built-in closet (2024). The fully developed basement includes a wet bar, built-in surround sound , a fourth bedroom, and a full bathroom—perfect for guests or extended family.Enjoy the outdoors with a deck privacy wall (2024), a firepit, and ample space in the backyard for entertaining or relaxing. The roof was evaluated in 2024 and remains in great condition.Located just steps from the Okotoks Recreation Centre, schools, and the community’s extensive pathway system, Golf Course, Parks , this home offers the lifestyle you’ve been looking for.Book your private showing today and experience this move-in-ready gem in one of Okotoks’ most desirable neighborhoods! (id:60626)
Exp Realty
667 Gage Street
Delhi, Ontario
Executive Bungalow Backing onto a Field! Welcome to this bright and spacious 1,890sq.ft. bungalow located in the desired 'The Pines' neighbourhood sitting on a private 0.29 of an acre lot surrounded by mature trees and backing onto a farmer’s field in the small town of Delhi that’s just a short drive from Simcoe, Port Dover, Turkey Point, and more. The countless 60ft. plus tall pine trees make this Pines neighborhood true to its name. This solid brick home features 3 bedrooms, 2 bathrooms, a double car garage and a big driveway that can accommodate parking for 6-8 cars. An impressive home that is tucked away on a quiet street featuring an inviting entrance for greeting your guests, a large living room for entertaining with lots of natural light, an oversized bay window that looks out to the front gardens, and custom glass panel doors to a formal dining room where you can enjoy family meals, a spacious kitchen with plenty of cupboards that is open to a family room that has a gas fireplace and sliding doors leading out to the private backyard retreat with a covered sitting area and endless gardens with uninterrupted tranquility. The main bathroom features a modern tiled walk-in shower(it also has a steam shower option if you would like to have a spa-like experience) and a separate extra deep soaker tub for relaxing after a long day, there is a convenient main floor laundry, and the master bedroom enjoys a private 3pc. ensuite bathroom. The huge unspoiled basement has unlimited possibilities, including the potential to add a 2nd unit for additional income or an in-law suite for extended family. You can enjoy hosting summer barbecues with your family and friends in the big backyard with no rear neighbours or simply relax with your morning coffee and enjoy the sounds of nature. A wonderful home that’s just waiting for you to move in and experience small town living at its best! Call to book a viewing for this lovely home! (id:60626)
RE/MAX Twin City Realty Inc
RE/MAX Twin City Realty Inc.
2878 County Road 15
Prince Edward County, Ontario
Looking for your own slice of paradise in Prince Edward County? This established 99-acre property offers a rare opportunity to own a private retreat complete with an existing dwelling, 200 amp hydro service, well, and septic. The functional home features a wraparound porch, open kitchen, loft, bedroom, and bathroom with laundry hook-ups. A large barn provides ample storage for recreational vehicles or equipment. Explore a network of trails that wind through open fields, mature forest, and scenic elevations. With multiple existing tree stands, this property is perfect for outdoor enthusiasts. (id:60626)
RE/MAX Quinte Ltd.
105 - 590 North Service Road
Hamilton, Ontario
Live in one of Stoney Creeks most desirable communities "Myst". This modern, freehold 3 storey, 2 bedroom, 1 1/2 bathroom back-to-back town home with a single garage & private driveway is sure to impress you. This outstanding home features 9' ceilings on main & second floor, a spacious foyer with a storage room on first level & inside entry from the garage. The 2nd floor boasts open concept living room/dining room/kitchen, breakfast bar, stainless steel appliances and wide plank laminate throughout living room/dining room, 2 pc bathroom w/granite countertop & a balcony to relax on. The 3rd level features wide plank laminate throughout, convenient bedroom level laundry, primary bedroom with walk-in closet , second bedroom & 4 pc bathroom with quartz countertop. Located close to QEW for an easy commute, shopping, future go train & within walking distance to the lake. You'll love the vibe of this community! Come check it out! (id:60626)
Royal LePage NRC Realty
85 - 248 John Garland Boulevard
Toronto, Ontario
Perfect location for First Time Buyers and Investors! Great Location! Spacious 3 Bdrms + 2washrooms. Large Living room w/Cathedral Ceiling, Private Front yard, Finish Basement. NewRoof. Walking distance to all Amenities and Steps to Bus Stops, 10 Minutes to Airport. closeto hospital (id:60626)
Royal LePage Ignite Realty
2130 Lakeshore Road
Haldimand, Ontario
When vacationing becomes home!! Welcome to 2130 Lakeshore Road on beautiful Lake Erie. This home has had an extreme makeover in the last 3 years and is just the perfect place for retirees or first time home buyers. Main floor open concept kitchen/dining/living room opens into fantastic seasonal sunroom where the lake view is massive! Bedroom on the main level plus primary bathroom, and laundry facilities. Cool loft above with pull down ladder/stairs could be a second child's bedroom, or guest bedroom. Updates in the last three years inc: all cabinetry, granite counters, insulation, drywall, electrical, siding, plumbing, furnace, metal roof, and more. A five year old break wall protects your investment on the 66 ft of Lake Erie shoreline - Mix of sand/pebble beach for the aquatic adventurers. Full independent septic bed in the front yard, plus cistern for water. Propane fired furnace in the crawl space. No worries here for many years! Make this beauty your new Lakefront home! (id:60626)
RE/MAX Escarpment Realty Inc.

