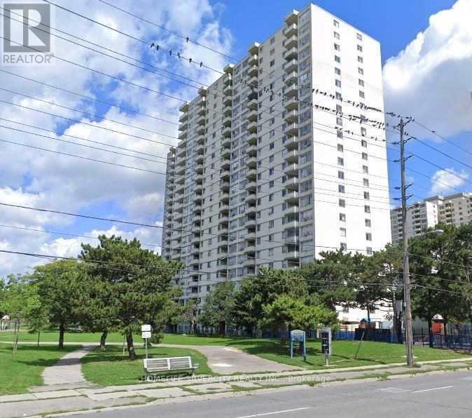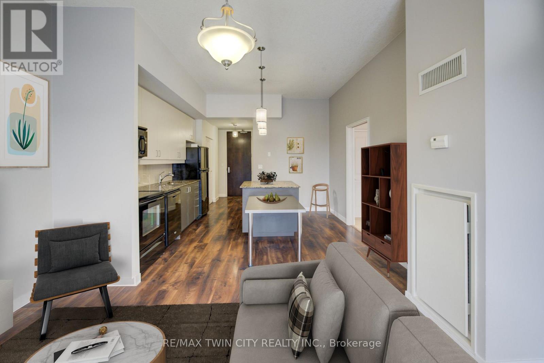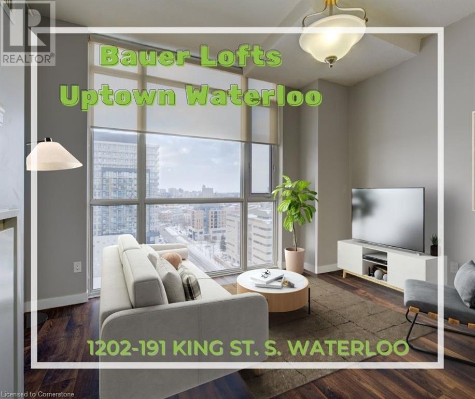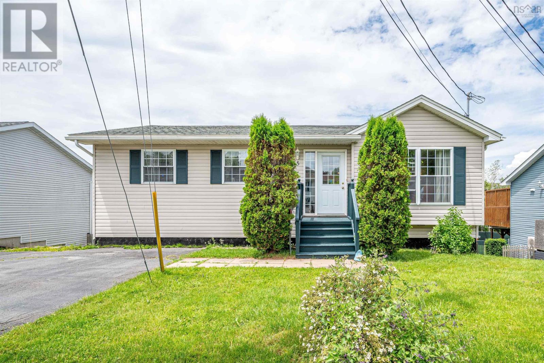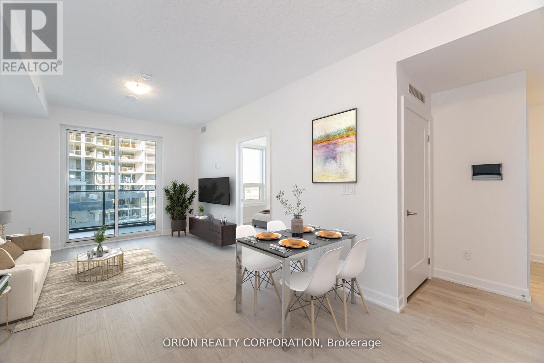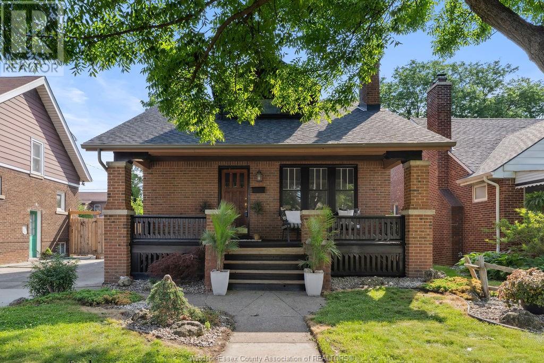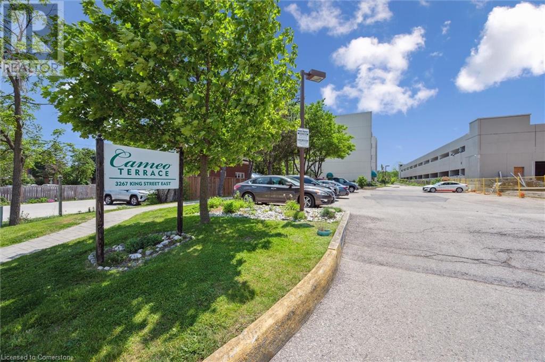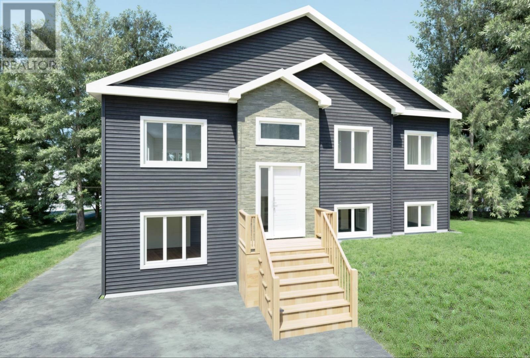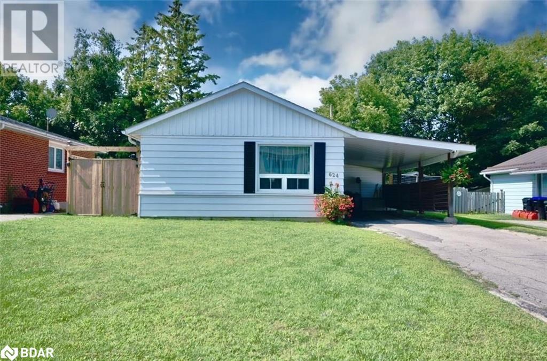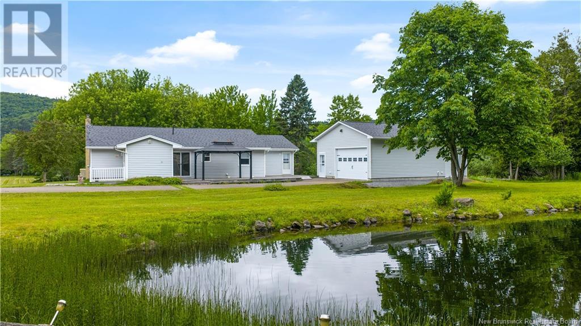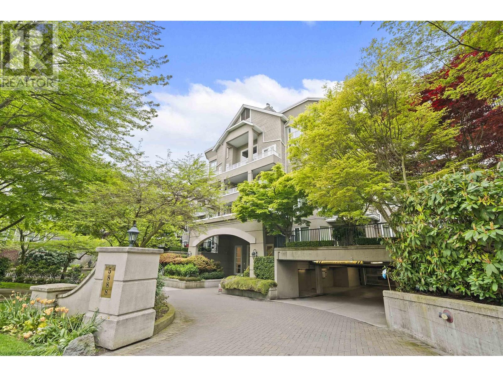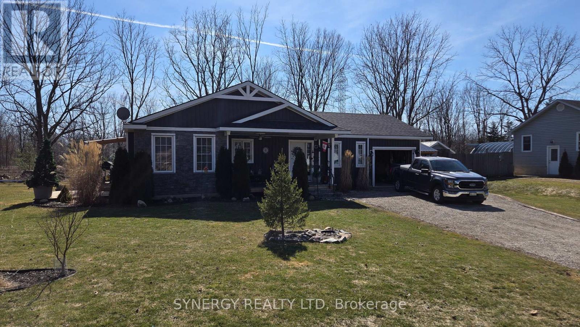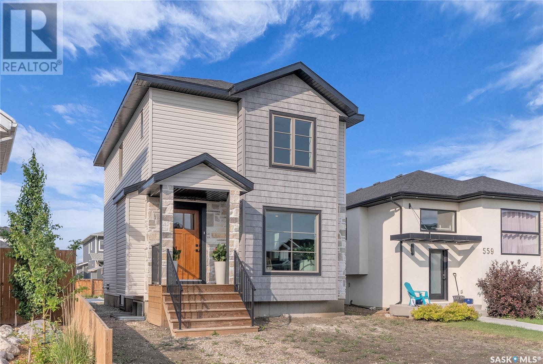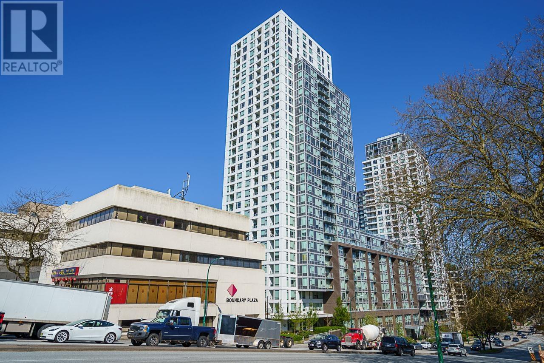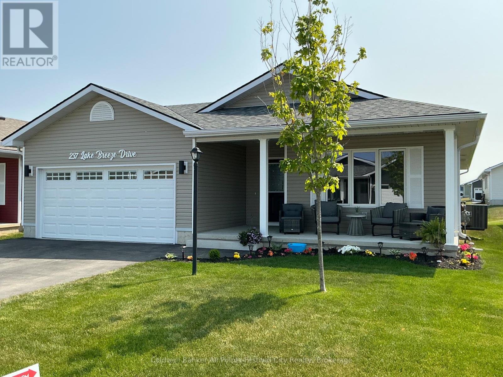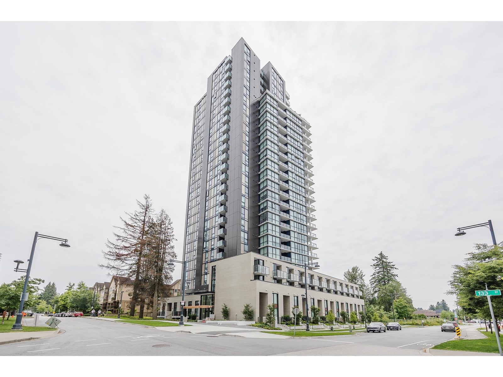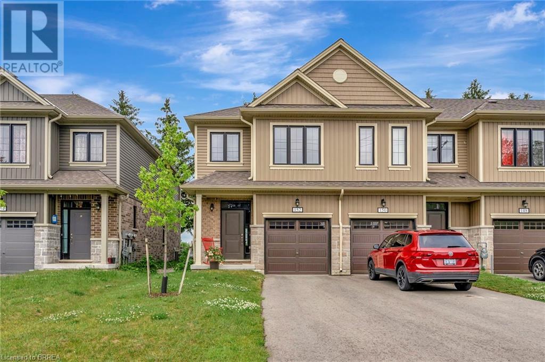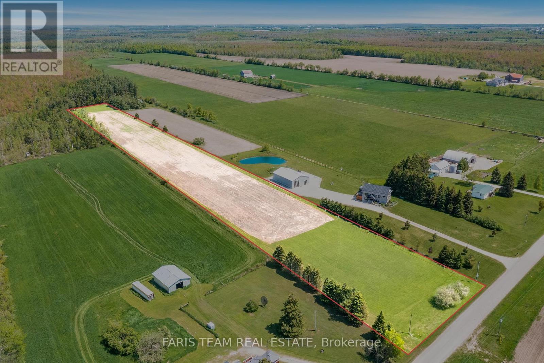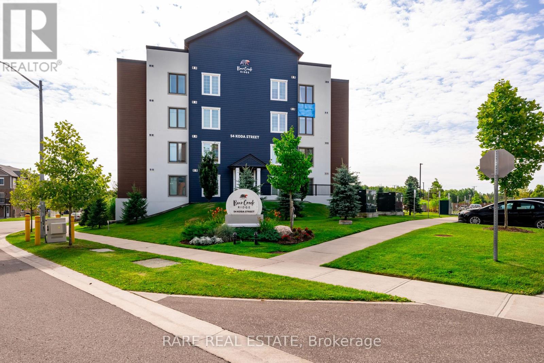711 - 340 Dixon Road
Toronto, Ontario
Very Spacious And Impressive 3-Bedroom, 2 Washroom Family Size Condo Apartment. Beautiful Kitchen, Stainless Steel Fridge, Stove & Dishwasher! Excellent Floor Plan W/Huge Sun-Filled Large Living & Dining Rm., With W/O To Large Balcony With Incredible View. Minutes Walk To 2 Community Parks, Ttc At Doorstep, Very Affordable Living Close To Downtown. Close To Shopping, Schools,Parks & Transit, 24 Hours Security, Indoor Pool, Exercise Room & Day Care Centre. (id:60626)
Homelife Silvercity Realty Inc.
1505, 433 11 Avenue Se
Calgary, Alberta
Welcome to luxury living in the iconic Arriva tower! This move-in-ready 2 bed, 2 bath corner unit boasts panoramic city views and an abundance of natural light through its floor-to-ceiling windows, and is available for immediate possession. Positioned on a high floor, this modern space is designed for both comfort and style, with an open-concept layout that takes full advantage of its prime corner location. The sleek contemporary kitchen is a chef’s dream, featuring quartz countertops, a gas cooktop, integrated refrigerator, built-in oven, and ample cabinetry that keeps the look clean and sophisticated. Entertain in the spacious dining and living area while soaking in Calgary’s skyline views from every angle. Both bedrooms are generously sized, offering excellent separation for privacy. The primary suite is a true retreat with a walk-through closet and a large spa-inspired ensuite that provides extra counter space and a deep soaker tub. The second bedroom is ideal for guests, a home office, or a roommate, complete with its own full bathroom just steps away. Convenience is maximized with in-suite laundry, two titled underground parking stalls, and a separate assigned storage locker — a rare find in urban living! The Arriva is renowned for its top-tier amenities, including a beautiful rooftop patio to enjoy summer evenings, a stylish guest suite for out-of-town visitors, a well-appointed party room, and professional concierge service that adds an extra layer of comfort and security. Situated in the heart of the Beltline, you’re just steps away from Stampede Park, the Saddledome, trendy cafes, renowned restaurants, and the vibrant arts and entertainment scene that downtown Calgary has to offer. Whether you’re a professional seeking a lock-and-leave lifestyle or looking for a spacious urban home, this stunning corner unit is ready to welcome you home. Don’t miss your chance to own in one of Calgary’s most sought-after high-rises — book your private tour today! (id:60626)
Royal LePage Benchmark
1202 - 191 King Street S
Waterloo, Ontario
Welcome to loft living, reimagined in Uptown Waterloo. Discover refined urban living at the iconic Bauer Lofts, where contemporary design meets laid-back sophistication in one of Waterloo's most vibrant neighbourhoods. Perched on the 12th floor, this airy one-bedroom, two-bath loft delivers a striking mix of architectural character and everyday comfort. Step into a sun-drenched, open-concept space featuring dramatic 12-foot ceilings and expansive wall-to-wall windows that flood the unit with natural light and showcase stunning northwest views of the city skyline. Whether you're sipping your morning coffee or winding down with a glass of wine, the private balcony offers the perfect vantage point for sunrise or sunset moments. Inside, clean modern lines meet thoughtful functionality. Enjoy a spacious primary bedroom with a full 4-piece ensuite, plus a sleek powder room for guests. Premium finishes, underground parking, and a separate storage locker enhance the convenience of everyday living. The lifestyle extends beyond your front door. Residents of Bauer Lofts enjoy top-tier amenities: a fully equipped fitness centre, a rooftop terrace with BBQs, and a chic party lounge with catering kitchen, ideal for hosting friends or relaxing after a busy day. Secure entry and direct underground access to Vincenzo's and The Bauer Kitchen add an extra layer of ease. All of this just steps from the LRT, charming cafes, boutique shops, and some of the regions best dining, art, and culture. This isn't just a condo it's a lifestyle. (id:60626)
RE/MAX Twin City Realty Inc.
407 26 St Sw
Edmonton, Alberta
Welcome to The Nathan by San Rufo Homes — a stunning duplex that offers the perfect blend of space, comfort, and modern functionality. Designed with families in mind, this home features three generously sized bedrooms and two and a half well-appointed bathrooms, providing plenty of room for everyone to live and grow. The private primary bedroom serves as a peaceful retreat, complete with a spacious walk-in closet and full ensuite for added luxury. The heart of the home is the oversized kitchen island with a stylish flush eating ledge — perfect for casual meals or hosting guests with ease. A spacious bonus room adds even more flexibility, ideal for movie nights, a home office, or a play area. Say goodbye to hauling laundry up and down stairs with the convenient second-floor laundry room. A double attached front garage offers ample space for two vehicles and a side entrance adds convenience and future development potential. Photos are representative. (id:60626)
Bode
191 King Street S Unit# 1202
Waterloo, Ontario
Welcome to loft living, reimagined in Uptown Waterloo. Discover refined urban living at the iconic Bauer Lofts, where contemporary design meets laid-back sophistication in one of Waterloo's most vibrant neighbourhoods. Perched on the 12th floor, this airy one-bedroom, two-bath loft delivers a striking mix of architectural character and everyday comfort. Step into a sun-drenched, open-concept space featuring dramatic 12-foot ceilings and expansive wall-to-wall windows that flood the unit with natural light and showcase stunning northwest views of the city skyline. Whether you're sipping your morning coffee or winding down with a glass of wine, the private balcony offers the perfect vantage point for sunrise or sunset moments. Inside, clean modern lines meet thoughtful functionality. Enjoy a spacious primary bedroom with a full 4-piece ensuite, plus a sleek powder room for guests. Premium finishes, underground parking, and a separate storage locker enhance the convenience of everyday living. The lifestyle extends beyond your front door. Residents of Bauer Lofts enjoy top-tier amenities: a fully equipped fitness centre, a rooftop terrace with BBQs, and a chic party lounge with catering kitchen, ideal for hosting friends or relaxing after a busy day. Secure entry and direct underground access to Vincenzo's and The Bauer Kitchen add an extra layer of ease. All of this just steps from the LRT, charming cafes, boutique shops, and some of the regions best dining, art, and culture. This isn't just a condo it's a lifestyle. (id:60626)
RE/MAX Twin City Realty Inc.
458 Woodman Avenue
London East, Ontario
Absolute perfection in a home that looks little yet acts big! All this and more in Old East Village. Incredible value for a 2 + 1 bedroom, 2 bathrooms that was completely and professionally redone in 2020 and so well cared for since! Wonderful entrance from a covered front porch into a separate foyer. Open-concept main floor flows into a stunning kitchen with craftsman cabinetry and stone counters! Ensuite privileges from the primary bedroom. At the back of the house, direct entry to the rear yard and deck to the fully fenced yard or to a unique stairway to the lower level, which offers a bright space and easy access to laundry and guest area with a storage area. (id:60626)
Sutton Group Preferred Realty Inc.
55 Lucasville Road
Middle Sackville, Nova Scotia
Searching for a great family home in a desirable neighborhood within walking distance to schools? This 4-bedroom, 2-bath home could be perfect for you. Its well maintained with upgrades including a heat pump and new roof. The landscaped lot features a double paved driveway and a large fenced backyard with a shed, play area for kids or pets, and space for gardening, accessible from the lower-level walkout. Upon entering the bungalow, youre greeted by a bright living room with a ductless heat pump for year-round comfort. This flows into an open-concept kitchen and dining area that leads to your private deckperfect for enjoying summer evenings. The main level includes three sizable bedrooms; the primary has a walk-in closet and cheater access to the main bath. The expansive lower level features a relaxing rec room with backyard access, a large workshop that can be converted into an office or den, utility/laundry room, another spacious bedroom ideal for older children or extended family, and a 3-piece bath. For great family living, schedule your viewing today! (id:60626)
RE/MAX Nova
1406 - 3220 William Coltson Avenue
Oakville, Ontario
WELCOME TO UPPER WEST SIDE 2 BY BRANTHAVEN. THIS BEAUTIFUL OPENCONCEPT SUITE IS 610 SQFT OF LIVING SPACE. A LARGE LIVING/DINING AREAWITH NATURAL SUNLIGHT AND DIRECT ACCESS TO THE BALCONY. FEATURES AMODERN KITCHEN WITH LOTS OF COUNTER AND CABINET SPACE. UPGRADEDKITCHEN APPLIANCE PACKAGE. WORLD CLASS AMENITIES, CLOSE TO SHOPS,SCHOOLS, PUBLIC TRANSIT, RESTAURANTS, GROCERIES AND MORE! (id:60626)
Orion Realty Corporation
38 Lawson Avenue
Dartmouth, Nova Scotia
Welcome to 38 Lawson Avenue, a charming two-storey home nestled in the heart of Woodlawn. Situated on a spacious 8,750 sq ft corner lot, this property offers mature gardens and a peaceful setting in a well-established neighbourhood. Owned by the same family since 1976, this well-loved home is full of warmth, character, and history. Inside, youll find three good-sized bedrooms and a full 4-piece bath, making it an ideal space for a growing family or first-time buyers. The home is sunny and bright, thanks to newer windows throughout, and features fresh paint in most areas. The living room boasts a cozy wood-burning fireplace, perfect for relaxing evenings, while the formal dining room offers space for gatherings. The eat-in kitchen is flooded with natural light and overlooks the yard, creating a warm and welcoming atmosphere. Original hardwood floors flow throughout the home, adding timeless charm. The lower level provides excellent storage and potential for additional living space. With a newer roof and furnace, key updates have already been taken care of. The location is unbeatablejust a five-minute walk to the Tacoma Drive shopping area, ten minutes to Dartmouth Crossing and the Zatzman Sportsplex, and only fifteen minutes to Rainbow Haven Beach. 38 Lawson Avenue is a great starter home with deep roots, comfort, and convenience in a sought-after community. (id:60626)
Red Door Realty
2338 Windermere Road
Windsor, Ontario
Classic charm meets modern luxury in this beautifully renovated 3-bedroom, 2-bath home located in highly desirable South Walkerville. Every detail has been carefully curated—starting with a brand new custom kitchen featuring premium cabinetry, concrete countertops from ANR, and elegant finishes perfect for both everyday living and entertaining.The main floor also features a stylishly remodeled full bath, and contemporary lighting throughout, giving the home a fresh yet timeless feel. Upstairs, you'll find a massive primary suite designed for comfort and versatility. With enough space for a sitting area or home office, this retreat also boasts a luxurious ensuite bathroom complete with a walk-in glass shower, soaker tub, and a walk-in closet—your private oasis. Major updates include all new plumbing and electrical, plus a new roof in 2020, new AC, ensuring peace of mind for years to come. Located on a quiet, tree-lined street just minutes from parks, schools, shopping, and restaurants, this home offers the best of South Walkerville living. Move-in ready and thoughtfully finished from top to bottom, 2338 Windermere is a rare opportunity to own a completely renovated home in one of Windsor’s most cherished neighborhoods. (id:60626)
Royal LePage Binder Real Estate - 634
RE/MAX Capital Diamond Realty
309 Jillings Cr Nw
Edmonton, Alberta
Location, Location, Location, situated on a quiet Cul De Sac backing onto a greenspace. A double attached garage. From the moment you set foot into this well maintained upgraded 4-bedroom split level home with nearly 2300 total sq ft of living space you will be impressed. Main floor & upper living areas with Vinyl Plank Flooring & Laminate floors, Ceramic Tile in the Country style Kitchen with dinette area. Back door to a Large Patio with Waterfall feature in this massive, fenced yard. Second family room down a few stairs off the kitchen with a 3- piece bathroom, laundry room & garage access. Upstairs you will find larger than average sized bedrooms, a 4-piece bathroom recently renovated. A primary bedroom large enough for a king bed and large furniture, his and her closets & its own custom finished 3-piece bathroom with dream shower. The bottom level is unspoiled awaiting your final touches. In a quiet family-oriented neighborhood with all the necessities within walking range, buses, schools, shopping. (id:60626)
RE/MAX Elite
3267 King Street E Unit# Ph6
Kitchener, Ontario
Rare opportunity to own this spacious and beautifully maintained penthouse featuring, 9 ft ceilings, 2 skylights, and 2 fireplaces. Offers 2 generous sized bedrooms, each with its own ensuite, plus third 2 piece bath-all with granite counter tops. The eat-in kitchen features granite counters and ceramic flooring. Enjoy your private balcony, and the convenience of 2 parking spots. Located close to expressway, shopping and other amenities. A truly impressive unit in a prime location. (id:60626)
RE/MAX Twin City Realty Inc.
37 Kemble Avenue
Paradise, Newfoundland & Labrador
Gorgeous brand new home underway in a beautiful location in Paradise. With open concept in both units the flow will suit anyone’s lifestyle or occupant requirements. With the main unit having a walk in kitchen pantry and large walk in closet and ensuite off the master bedroom, PLUS a huge rec room in the basement to ensure it suits a family of any size. The extremely spacious apartment with air tight porch is ideal for the cold or wet days and the above ground windows make for an abundance of natural light. This is a must see so do not delay! (id:60626)
Exp Realty
624 Bayview Drive
Midland, Ontario
Welcome to 624 Bayview Drive, Midland. Truly an exceptional home featuring 3 bedrooms, 1 bathroom, and a finished basement. Situated in a tranquil, established, family friendly neighborhood, this property has so much to offer: 50x100 fully fenced lot, landscaped yard with significant recent upgrades done to the home exceeding 40K. Updates include: furnace, air conditioning, bathroom, luxury vinyl flooring, shingles, eavestroughs, soffit and fascia & gutter guards, all doors, all windows replaced with triple-pane glass throughout, new front door, deck with permanent awning, and updated electrical. Conveniently located near shopping, restaurants, schools, parks, trails and convenient access to Hwy 12. This well maintained home represents outstanding value in its category. Arrange your private showing today before this remarkable opportunity slips away. *The pole in the backyard is for cable and internet* **EXTRAS** Lot size as per Geo, House sq ft. as per agent/owner measurements. Furnace & A/C 2018, Windows 2019, shingles 2019, Soffit & fascia 2019,Gutter guards 2023, Permanent awning 2020, triple pane windows 2019, electrical updated approx. 2000 (id:60626)
Century 21 B.j. Roth Realty Ltd. Brokerage
25309 Township Road 410
Rural Lacombe County, Alberta
Your Acreage Lifestyle Starts Here! Looking for a quiet spot not too far from town? This 2.5-acre property is just 10 minutes east of Lacombe, conveniently located off Highway 12 and ready to welcome your country living dreams. The thoughtfully designed carriage house sits above a triple car garage with in-floor heat, giving you a warm and spacious garage plus a full living space upstairs. Step into a bright, vaulted living room with access to a front-facing deck, perfect for relaxing or entertaining. This cozy home includes two bedrooms, a 4-piece bath, and a functional kitchen and dining area—everything you need to live comfortably while you plan your next steps. And those next steps? The original farmhouse still sits on the property (unserviced and not currently livable), offering a potential building site for a future dream home. Live in the carriage house now, build when you're ready, and later—keep the carriage house for extended family or guests. The property is fully landscaped, partially fenced, has RV hookups and is ready for you to move in and make it your own. At $519,900, this is a great way to step into acreage life without sacrificing proximity to town or future potential. (id:60626)
RE/MAX Real Estate Central Alberta
266 Alma Street
St. Thomas, Ontario
Brick Bungalow with Beautiful curb appeal and Detached Garage on a gorgeous 60' x 179' treed lot located in a desirable, quiet neighbourhood close to Waterworks Park and Schools. Interior includes a Spacious and Bright Living room with gas fireplace and Hardwood Floors, formal Dining Room, Kitchen with an amazing view of the sprawling backyard, 2 Bedrooms and One 4 Piece Bathroom upstairs with an additional room currently being used as a Bedroom/Office and 4 piece Bathroom downstairs as well as Laundry, Rec room and Utility area. Fully Fenced Backyard and Plenty of Parking for the Family and Guests. Recent update include New Kitchen Appliance (2024), New Hot Water tank (2024), New Quartz Kitchen Counter Tops (2024), New Garage Roof Shingles (2024), Freshly painted and Refinished Hardwood Floors (2024), New Furnace ( 2025 ). (id:60626)
Royal LePage Triland Realty
5002 53rd Avenueclose
Blackfoot, Alberta
Tucked away in a quiet cul-de-sac, this spacious 1,500 square foot home blends comfort, space, and convenience. With 4 bedrooms, 3 bathrooms, and a main-floor office, it’s designed for both family living and working from home. The open-concept layout features durable tile floors, a gas fireplace, and a massive kitchen with loads of cupboards—perfect for cooking, hosting, or just day-to-day life.The huge basement living room offers even more room to relax, while the rare 3-car garage gives you plenty of space for vehicles, tools, or toys. Sitting on a massive lot with no back neighbors, you’ll enjoy both privacy and peace in this quiet community.And the best part? You’re just a short drive from town, shopping, schools, and more—making it easy to enjoy all the extras without giving up your space or serenity. There’s loads of extra value here, inside and out. (id:60626)
RE/MAX Of Lloydminster
2601 - 395 Bloor Street E
Toronto, Ontario
2 Years New Luxurious The Rosedale On Bloor Condo. South Facing, Bright and Spacious. Functional Layout. Owner SpenT $8000+ for Builder Upgrades: Glass Sliding Door at Den, Blinds and Soft Close for Kitchen & Bathroom Cabinets. Spacious Den can be 2nd BR. Modern Kitchen w/ Quartz Countertop and S/S Appliances. Close to Yonge/Bloor, Yorkville, Restaurants, Shopping and All Amenities. Great Recreational Facilities. TTC/Subway at the Door. Internet Included. (id:60626)
Royal LePage Your Community Realty
51 Branscombe Lane
Hampton, New Brunswick
Welcome to this charming and well-maintained home nestled on 1.4 acres in a gorgeous, private settingjust minutes from all amenities. This 3-bedroom bungalow is in excellent condition and move-in ready for its next family. Enjoy the ease of one-level living with a thoughtful layout, plus a basement offering approximately 1,300 sq ft of additional space. The basement features updated insulation, and a cozy wood stoveperfect for added comfort and efficiency. Step into the stunning 40-foot, three-season sunporchan ideal space for relaxing or entertaining. The kitchen has been beautifully upgraded with an Avondale design, and the home features gleaming hardwood and tile flooring throughout. Located just a 10-minute walk to the river, town parks, and scenic walking trails, youll love the outdoor lifestyle this property offers. Imagine having your own pond and charming covered bridge right on your landalong with plenty of local wildlife! The detached double garage (24x32) (OWN ELECTRICAL PANEL)provides tons of storage or workspace. This truly is a wonderful home with so many extrasdont miss your chance to make it yours. looking for a peaceful lifestyle this home and location would be perfect. (id:60626)
Exit Realty Specialists
88 Tunbridge Crescent
Hamilton, Ontario
Welcome to Unit 45-88 Tunbridge Crescent in Hamilton! This fully renovated townhome is nestled in the desirable Templemead neighbourhood, just minutes from highway access, shopping, and top-rated schools. The main floor features a spacious living and dining area, a stylish 2-piece bath, and a stunning new kitchen with quartz countertops and brand new stainless steel appliances. Modern vinyl-plank flooring flows throughout the main floor. Upstairs, you’ll find three very generously sized bedrooms, a beautifully updated main bath, and ample storage. The unfinished basement offers great potential for finishing or just storage. Complete with a 1-car garage, private driveway & backyard! *Listing photos are of Model Home (id:60626)
Royal LePage Signature Realty
347 5888 Dover Crescent
Richmond, British Columbia
Prestigious "PELICAN POINTE" in RIVERDALE AREA. 1 BEDROOM, 613 SF facing COURTYARD GARDEN. BRIGHT, SPACIOUS and QUIET INSIDE UNIT with semi en-suite bathroom, 1 parking & 1 HUGE LOCKER with in house CARETAKER. BALCONY overlooking beautiful garden. Large living & dining room with gourmet kitchen. Across from Dover park & close to Olympic Oval, Richmond Center, school, the dyke, T&T and sky train. RENTAL ALLOWED (NO rental restrictions) and PET friendly w/restriction and Storage locker! Blair Elementary & Burnett Secondary school. EASY ACCESS to AIRPORT and Vancouver. (id:60626)
Royal LePage - Wolstencroft
Macdonald Realty Westmar
7953 Railroad Line
Brooke-Alvinston, Ontario
Discover a new standard of living in this charming home, nestled in the heart of Alvinston. This property offers a unique blend of comfort, style, and quality construction that invites you to settle in and enjoy the peace of small town living. Step inside and be greeted by a spacious and welcoming interior, highlighted by beautiful hardwood floors and 2 cozy fireplaces that add warmth and elegance to the atmosphere. For those who adore cooking and entertaining, the kitchen offers ample space and is equipped with everything you need to whip up your culinary masterpieces. Adjacent to the kitchen, a bonus recreation room provides additional space to unwind or entertain guests, further enhancing the homes appeal. The thoughtful layout includes two well-appointed bedrooms and two bathrooms, ensuring that everyone in the family has their own comfortable space. From the practical design to the graceful finishing touches, this home is a testament to quality craftsmanship and aesthetic finesse. Outdoor living is redefined here, with a beautifully landscaped garden that invites nature right to your doorstep. The 2 decks are not just a feature but a lifestyle enhancer, one complete with a hot tub where you can soak away the stresses of the day under starlit skies, and the other off the dining room to enjoy a coffee on a cool summers morning. Located in a vibrant community, the property is surrounded by friendly neighbors and open spaces that give it a small-town feel with the convenience of city living. Schools, parks, and local shops are just a stroll away, making daily errands a breeze. This Alvinston gem offers not just a house, but a home, a sanctuary, and a lifestyle. Make it yours and experience what it means to truly love where you live. Come and see for yourself and get ready to fall in love with your new home sweet home. (id:60626)
Synergy Realty Ltd
245 Grand Blvd
Sault Ste. Marie, Ontario
WELL MAINTAINED FOUR BEDROOM BRICK BUNGALOW WITH DOUBLE ATTACHED GARAGE. LOCATED IN PRIME CENTRAL AREA IN DESIRABLE LOCATION ON LARGE PRIVATE LOT. VERY SPACIOUS BUNGALOW IS OVER 1,900 SQUARE FEET ON MAIN FLOOR PLUS FULL BASEMENT. GREAT LAYOUT. FORMAL DINING ROOM, AND GREAT LAYOUT THROUGHOUT. A TOTAL OF 4+1 BEDROOMS AND THREE BATHROOMS MAKES THIS AN IDEAL FAMILY HOME. PRIMARY BEDROOM IS A NICE SIZE WITH A 5 PCE. ENSUITE. FULL BASEMENT HAS A MASSIVE RECROOM AND TONS OF SPACE. (id:60626)
Century 21 Choice Realty Inc.
555 Fast Way
Saskatoon, Saskatchewan
Welcome to 555 Fast Way. Enjoy brand new home in 95% finished Phase 1 of Aspen Ridge. Pie Shaped lot with TRIPLE GARAGE PAD (34x24). Custom designer kitchen with island, eating bar, separate hood fan and large walk-in pantry. Large living room with lot of natural light. 2nd level gives you a large master bedroom with great ensuite. Two additional bedrooms and a full bath. Second level laundry room. Side entry to basement make this the perfect house for an additional 2BDRM LEGAL SUITE. Basement level has framing already completed so you can walk through and see the layout firsthand. Finish this legal suite with ease. Enjoy Aspen Ridge and all the brand new amenities today. PST & GST included in price (rebate back to builder). Progressive New Home Warranty. Move in Immediately as this home is ready to go now. View today! (id:60626)
Coldwell Banker Signature
Lot 11 Scenic Ridge Drive
West Kelowna, British Columbia
There is lots of activity these days at Smith Creek West!! Don't even consider starting your new home without having an in depth look at the gorgeous surroundings that await you here. You'll find the most attractive homesite pricing to be had in West Kelowna and perhaps the Valley! This exciting family neighborhood is sure to delight with its spectacular lake, mountain, and rural vistas, easy access and proximity to all the ever expanding amenities of West Kelowna. Designed to integrate well with the native environment, and respect the history of the area, a quiet walk, hiking, mountain biking, and more are all available at your back door. We are confident that you’ll find something that satisfies your home design preferences, space requirement and budget with the same stunning natural surroundings, neighbourhood focus, easy access, and proximity to the amenities that lead to a very quick “sellout” of the previous phase. An 18 month time limit to begin construction, and the fact that you can bring your own builder are further attractions. Right now! is a great time to take it all in. (id:60626)
RE/MAX Kelowna
327 Copperfield Gardens Se
Calgary, Alberta
Could this be your next home? It is Move in Ready with all neutral tones, just awaiting your personal style. This is the perfect starter home or a great space to downsize to in the family friendly community of Copperfield. This bright bi-level with vaulted living room ceiling has a good sized kitchen with newer appliances and dining area plus 2 bedrooms and 4 piece bath on the main floor. The fully developed lower level has another bedroom, 4 piece bath and large recreation room. The newer AC will keep you nice and cool on those hot summer nights. If you’re tired of clearing snow from your car on cold winter mornings, worry no more! The double detached garage with new shingles will be the perfect solution. Close to all the amenities you could need plus beautiful green spaces and parks but also close to the bus rapid transit route to downtown as well as easy access to Deerfoot and Stoney for commuters. (id:60626)
Real Estate Professionals Inc.
607 Nolanlake Villas Nw
Calgary, Alberta
Welcome to this exceptional 1550 sq ft townhome in "The Elements of Nolan Hill" complex, offering contemporary style and a private setting backing onto single-family homes. Built in 2018, this quiet unit boasts a unique private front entrance, setting it apart from the rest of the complex.The main floor features an open-concept layout, seamlessly connecting the upgraded kitchen with sleek stone countertops and stainless steel appliances to the spacious living and dining areas. A convenient half bath on this level adds to the functionality.Upstairs, you'll find two well-sized bedrooms, a four-piece main bathroom, and a generous primary bedroom complete with its own private ensuite. Throughout the home, enjoy the durability and modern aesthetic of luxury vinyl plank flooring and stylish tile. Step outside to your exceptionally sized balcony, perfect for entertaining or relaxing, and equipped with a natural gas line for your BBQ. The lower level provides direct access to the double-wide attached garage, along with a versatile den/flex room – ideal for a home office, gym, or media space. Location is key! This home offers incredible convenience, just minutes from Costco off Sarcee Trail and a vast array of associated shopping, restaurants, and shops. Enjoy easy access to major roadways, making your commute a breeze. This home is an ideal choice for first-time buyers or those looking to step up into a modern, low-maintenance lifestyle in a vibrant Calgary community. Don't miss this opportunity! (id:60626)
Real Broker
1190 County Rd 2 Road
Elizabethtown-Kitley, Ontario
This beautifully built by and maintained one-owner home offers timeless quality, thoughtful updates, and a location that perfectly balances rural peace with urban convenience. Located just minutes from Brockville and offering immediate access to Highway 401, this property is ideal for commuters or anyone seeking a well-cared-for home in a great location. Set on a level, nicely landscaped lot w/ municipal water, the home features a classic brick and angel stone exterior with a single attached garage for everyday convenience, plus an additional insulated double detached garage perfect for storing recreational toys, tools, or extra vehicles. Step inside to discover original oak hardwood floors and a cozy living room anchored by a stunning feature wall made of wood sourced from the Mississippi River and milled locally, a truly unique and character-filled detail and note the true tongue and groove subfloor and roof decking. The home offers three comfortable bedrooms and a bright, four-piece bathroom with new surround and doors. The eat in kitchen has been tastefully modernized with a clean, airy feel, and ample amounts of cabinetry, while the adjoining dining room provides the perfect space for family meals and gatherings. An added feature is the sunroom, finished with durable fiberglass flooring, surrounded by windows, an ideal space for relaxing, entertaining, or even adding a hot tub. The home is equipped with natural gas heating, central air, updated windows, updated panel, and a long-lasting steel roof. A Kohler generator provides reliable backup power when needed. The newly finished basement expands your living space w/natural gas fireplace and includes a spacious storage area and a functional laundry room. This move-in-ready property combines quality craftsmanship, modern updates, and incredible insulated and heated garage space all in a desirable location. Don't miss your opportunity to view this lovingly cared-for home. Book your showing today. (id:60626)
Homelife/dlk Real Estate Ltd
212 - 3700 Kaneff Crescent
Mississauga, Ontario
Highly Desirable 2-Bedroom Condo with a Den That Can Easily Be Used As a 3rd Bedroom. Featuring Parquet Floor Through-Out, An Updated Kitchen with Granite Countertops, New Washer and Dryer. Two Updated Bathrooms. Two Owned Parking Spots, One Owned Storage Locker. The Primary Bedroom Includes a Private 2-piece Washroom and A Spacious Walk-In Closet. Spacious Living Room and Dining Room. Great Amenities, Including An Indoor Pool and A Tennis Court. Located on a Quiet Crescent in the Heart of Mississauga. Close to Schools, Parks, Public Transportation, Square One Shopping Centre, Mississauga Civic Centre, The Central Library, and All Major Highways (403/401/QEW). Light Rail Transit (LRT) coming soon on Hurontario. (id:60626)
Cityview Realty Inc.
204 703 Massie Dr
Langford, British Columbia
Spacious, Quiet & Move-In Ready, in the heart of downtown Langford! Welcome to this generously sized 2-bedroom 2-bathroom corner suite tucked away on the quiet side of a small, well-run strata in the heart of Langford. Freshly painted and featuring brand-new carpet, this move-in-ready home boasts an open-concept layout, a spacious kitchen with an eating bar, and an oversized covered balcony perfect for year-round enjoyment. Set just off Langford Parkway with quick access to the highway and a short walk to Goldstream Village, you’ll enjoy both convenience and calm. The west-facing suite enjoys great natural light and offers comfortable room sizes throughout. With low strata fees, no rental or age restrictions, and pet-friendly policies, this is affordable and flexible living in one of the Westshore’s best locations. An excellent opportunity for first-time buyers, investors, or those looking to downsize without compromise. (id:60626)
RE/MAX Camosun
29 Camden Lane
Fredericton, New Brunswick
This beautifully designed 2-bedroom, 2-bath garden home offers over 1,500 sq. ft. of refined living in one of Frederictons most desirable Northside locationsjust minutes from West Hills Golf Course, Brookside Drive amenities, and the scenic trails and beach and trails of Killarney Lake. Built for comfort and efficiency, the home features an ICF foundation, ducted heating and air conditioning, and an attached garage. The open-concept layout offers spacious living and dining areas, a well-appointed kitchen, and a serene primary suite. Upstairs, a loft-style bonus space provides the perfect retreat for a home office, guest room, or reading nook. Stylish, low-maintenance, and energy-efficientthis home offers the ideal blend of luxury and lifestyle. (id:60626)
Exp Realty
2703 5665 Boundary Road
Vancouver, British Columbia
WALL CENTRE AT CENTRAL PARK TOWER. A very well kept 1 bedroom condo with GORGEOUS CITY AND MOUNTAIN VIEWS! This is a perfect STARTER HOME OR INVESTENT PROPERTY. A very nice blend of interior finishes with neutral tones for cabinetry, gas stove, quartz countertops, flooring and paint colors throughout. This unit comes with IN SUITE LAUNDRY, ONE PARKING STALL AND ONE STORAGE UNIT AND DECK TO ENJOY YOUR AMAZING VIEWS. The complex comes equipped with FIRST CLASS AMENITIES such as a 60 FOOT POOL AND HOT TUB complete with changing rooms and showers, NUMEROUS MEETING ROOMS, GYM, ROOFTOP GARDENS AND PATIO AREAS. The location is a stones throw to the JOYCE SKYTRAIN STATION, METROTOWN SHOPPING CENTRE, TRANSIT and all major highway routes. Don´t miss this one! (id:60626)
RE/MAX 2000 Realty
1111 Frost Road Unit# 311
Kelowna, British Columbia
Size Matters, and you get more at Ascent. #311 is a brand new, move-in ready 974-sqft, 2-Bedroom, 2-Bathroom, Syrah home in Bravo at Ascent in Kelowna’s Upper Mission, a sought after neighbourhood for families, professionals and retirees. Best value & spacious studio, one, two and three bedroom condos in Kelowna, across the street from Mission Village at the Ponds. Walk to shops, cafes and services; hiking and biking trails; schools and more. Plus enjoy the community clubhouse with a gym, games area, community kitchen and plenty of seating space to relax or entertain. Benefits of buying new include: *Contemporary, stylish interiors. *New home warranty (Ascent offers double the industry standard!). *Eligible for Property Transfer Tax Exemption* (save up to approx. $8,398 on this home). *Plus new gov’t GST Rebate for first time home buyers (save up to approx. $25,995 on this home)* (*conditions apply). Ascent is Kelowna’s best-selling condo community, and for good reason. Don’t miss this opportunity. Visit the showhome Thursday to Sunday from 12-3pm or by appointment. Pictures may be of a similar home in the community, some features may vary. (id:60626)
RE/MAX Kelowna
559 P F Comeau Road
Comeauville, Nova Scotia
Looking for a place close to Clare Golf and Country Club? 559 PF Comeau Rd might be a good fit. This home sits on 3.25 acres and has a bright, open layout with vaulted ceilings. There's a loft-style bedroom and extra finished space downstairs thats great for hosting or relaxing. The home has several heating options: a hot water boiler, ductless heat pump, and a wood stove set into a fireplace. Outside, the property offers a private feel with a large pond, plus several outbuildings in the backyardincluding a greenhouse for anyone interested in growing their own plants or produce. The Clare Region is a great place to live and being close to the Golf Club is an added bonus . If this peaks your interest it may be a good idea to inquire more. (id:60626)
The Real Estate Store
620 Savanna Boulevard Ne
Calgary, Alberta
This stunning 1300 sq ft corner unit townhouse (no condo fees) in Savanna boasts 3 bedrooms, 2.5 bathrooms and a perfect blend of comfort and convenience. As you step inside on the main floor, you'll be welcomed into a spacious living area with a large window that offers a great view of the outside.The main floor features an open kitchen with stainless steel appliances and a large kitchen island, perfect for food preparation and entertainment. Just beside the kitchen, there's a spacious dining area with a big window that overlooks the backyard. A mudroom with storage and a door leading outside, as well as a half washroom, complete this level.Moving upstairs, you'll find the primary bedroom, which boasts an ensuite washroom, walk-in closet, and large window. Two secondary bedrooms share a full washroom and one of them has a walk-in closet. The upper floor is complete with a laundry space, making it easy to do chores.The unfinished basement has an opportunity for future development. Outside, you'll enjoy a spacious backyard with a concrete patio and a concrete parking area, ideal for parking your vehicles. The townhouse is located at the walking distance from Savanna Bazaar, where you'll find various restaurants, bakeries, convenience stores, grocery stores, and more. Plus, the Calgary Transit bus stop and Saddletowne C-Train station are within walking distance.Don't miss this incredible opportunity to own a beautiful townhouse in a prime location! Book your showing today! (id:60626)
RE/MAX House Of Real Estate
237 Lake Breeze Drive
Ashfield-Colborne-Wawanosh, Ontario
Charming "Lakeside Model" Home with Stunning Views of Lake Huron! Welcome to 237 Lake Breeze Drive showcasing 1455 sq ft of lakeside luxury in this beautifully designed Lakeside Model home, nestled in the sought-after Bluffs at Huron just a 5 minute scenic drive from the charming town of Goderich, proudly known as Canadas Prettiest Town. This thoughtfully designed 2-bedroom, 2-bathroom home offers the perfect blend of comfort, style, and function. Full 3 piece ensuite and walking in closet capture the space of the master bedroom. With a bright, open-concept layout, this home is ideal for both relaxed living and entertaining. Take advantage by enjoying the warmth of in-floor heating throughout, and cozy up by the gas fireplace on cooler evenings. The upgraded kitchen features elegant quartz countertops, ample cabinetry, and modern finishes that will impress even the most discerning chef, plus high end appliances are included in the price (Fridge, Stove, Vented Microwave & Dishwasher)! Natural light floods the space through large windows and a bonus sunroom, creating a welcoming and airy ambiance. Step outside onto the new deck, perfect for morning coffee or your covered front porch for evening sunsets, and take in the serenity of the nearby Lake Huron shoreline. The oversized garage and asphalt driveway (newly sealed) provide plenty of parking and storage space. Located in the vibrant, welcoming community of The Bluffs at Huron, homeowners enjoy exclusive access to a state-of-the-art clubhouse complete with a heated indoor pool, fully equipped gym, library, meeting , games and TV rooms, and a cozy fire pit area all framed by breathtaking views of Lake Huron. This is lakeside living at its finest a move-in-ready, meticulously maintained home in a peaceful community just minutes from shopping, dining, beaches, and cultural attractions in Goderich. Don't miss your chance to experience the beauty, comfort, and lifestyle of The Bluffs at Huron. (id:60626)
Coldwell Banker All Points-Festival City Realty
407 - 141 Vansickle Road
St. Catharines, Ontario
Villa Roma Life Lease Opportunity Welcomes You! A 55+ community you can call home. Very reasonable monthly fees that include the property taxes. As a resident you also benefit with a free membership to Club Roma and members lounge. Upon entering the suite you will love the large open concept living room, dining room and kitchen allowing you to always be part of the conversation. The kitchen boasts quartz countertops, stainless steel appliances and a breakfast bar. Off the living room are patio doors leading to a spacious covered balcony where you will experience some beautiful sunsets and overlook the Roma Soccer field. The attractive flooring flows seamlessly into both great sized bedrooms. The primary bedroom has a walkthrough closet before entering the huge 3 piece ensuite bathroom. On the other side is the spacious second bedroom conveniently located closer to the main 4 piece bathroom and the laundry closet with stackable washer and dryer. Along with your Club Roma membership there are also other great amenities that include access to a fitness/exercise, billiards room, meeting and party room with kitchen, an outdoor patio, gazebo. Resident exclusive parking is conveniently located near the front entry door and the unit has a large 5 x 12 storage locker #39, room #4 on the lower level. There is a workshop room and craft room on this level as well. Located Close to Fourth Avenue shopping, restaurants including 2 excellent on-site restaurants. This is maintenance and worry free living at its best! (id:60626)
Boldt Realty Inc.
107 Harrison Avenue
Welland, Ontario
This charming and well-maintained 3-bedroom, 2-bathroom home offers the perfect blend of comfort, space, and convenience. Nestled on a 175-foot deep lot, there's plenty of room for entertaining, gardening, or simply relaxing in your own private backyard retreat. Inside, you'll find a bright and functional layout, featuring a fully finished basement ideal for a family rec room, home office, or guest suite. The main level flows seamlessly from the cozy living space to the eat-in kitchen, making everyday living effortless. Located just steps from the Welland Canal, and within walking distance to great schools, parks, trails, and all the amenities that make Welland such a vibrant and family-friendly community. (id:60626)
RE/MAX Niagara Realty Ltd
701 - 375 King Street W
Toronto, Ontario
This bright, open-concept 1-bedroom is freshly updated at the sought-after M5V Condos, perfectly located at King & Spadina in Toronto's vibrant Entertainment District. Ideal for first-time buyers, busy professionals, or investors seeking strong rental demand. Inside, enjoy floor-to-ceiling windows, rich hardwood floors throughout, and a sleek modern kitchen with brand-new stainless steel appliances including a stove, over the range microwave, fridge, and dishwasher. Featuring a large 155 square foot west-facing balcony comes with a Weber gas BBQ perfect for sunset dinners with a view. Residents love the premium amenities: 24-hour concierge, fully equipped fitness centre with Peloton bikes, party room, guest suite, sauna, and a stunning rooftop patio. Visitor parking is available too. Steps to Everything: Rogers Centre, CN Tower, TIFF, the Financial District, waterfront trails, dog parks, top restaurants, nightlife, and transit right at your door. Low maintenance fees include heat, water, and A/C. Just move in and enjoy downtown living at its best. (id:60626)
Psr
2601 10333 133 Street
Surrey, British Columbia
BRAND NEW MOVE-IN READY DESIGNER PENTHOUSE large 1 bed home features a functional & efficient layout with high 9' ceiling, sleek two-toned cabinetry, premium Italian Fulgor-Milano appliances w/gas cooktop, spa-inspired bathroom with deep soaker tub. Ideally located in the West Village in the LA inspired newly completed Melrose tower, 5min walk to Surrey Central SkyTrain, delectable dining, parks and more! Amenities: rooftop lounge, fully equipped kitchen w/ BBQ/outdoor pits, games room, children's play area, private co-work space, infrared sauna room, gym, yoga studio, spin room, outdoor tai chi studio. Includes 1 bike stall, 1 parking and bonus closet organizer in the bedroom! Call today for a private viewing. (id:60626)
Oneflatfee.ca
5441 621 Hwy
Bergland, Ontario
!!!BEING SOLD FURNISHED!!! SO MANY OPPORTUNITIES come with this extremely well maintained Duplex located in peaceful Bergland! A wonderful location steps from the Little Grassy River and to McCrosson-Tovell School, you can escape busy city life with convenient and potentially profitable living here! Live in one unit and rent the other or rent both and REAP THE REWARDS! This 2-unit building has been brought back to life with newer siding, roof, windows, furnace, Septic System and of course all of the PRETTY THINGS that you CAN see on a wonderful 1.13 acre lot making your own property feel like a park! The main-level unit offers 2 bedrooms, 1 bathroom and private laundry facility. Private access to a comfortable back deck overlooking the gorgeous rear yard. The ground-level also offers a large storage/hobby area and separate rear entrance to the Second floor with separate laundry! Upstairs, a spacious and bright 3-bedroom apartment will welcome you with its 10-foot ceilings, HUGE kitchen fit to prepare meals for all of your guests, very large bathroom, taller ceilings and storage space! Private balcony with views over the rear of the property. BOTH UNITS BEING SOLD WITH MOST FURNISHINGS! Large, unfinished basement for utilities, ample outdoor parking and great 24X32 garage for your hobbies and storage needs. EXCELLENT OPPORTUNITY JUST IN TIME FOR SUMMER - JUMP ON IT NOW! (id:60626)
Century 21 Northern Choice Realty Ltd.
116 Quito Private
Ottawa, Ontario
Welcome to this beautifully maintained executive townhome offering the perfect blend of space, style, and functionality ideal for today's work-from-home lifestyle. Step inside the grand foyer with convenient access to the garage, powder room, enclosed main-floor den, and an unfinished basement perfect for storage, laundry, and utility needs.The bright and airy open-concept main level is flooded with natural light and features: A modern kitchen with espresso cabinets, stainless steel appliances, ample counter space, and a breakfast bar Premium hardwood flooring. Neutral paint tones to suit any decor, two private balconies for fresh air and outdoor relaxation, Upstairs, you'll find two generously sized bedrooms and a full main bathroom perfect for couples, young families, or professional roommates. Recently painted Professionally cleaned In pristine, move-in ready conditionLocated on a private road, with low fees that include snow removal and annual street cleaning.This one checks all the boxes for modern living with low maintenance in a desirable, quiet location. Steps from the Scenic Nepean Creek Tucked just behind the home lies the tranquil beauty of Nepean Creek a hidden gem in the heart of the city. Surrounded by lush greenery and walking trails, this peaceful waterway invites you to connect with nature year-round. Whether it's an early morning jog, an afternoon stroll, or simply listening to the birdsong by the creek, living near Nepean Creek offers a lifestyle that feels like a retreat without ever leaving the neighbourhood. (id:60626)
Exp Realty
Th-152d Cypress Street
The Nation, Ontario
Welcome to Willow Springs PHASE 2 - Limoges's newest residential development! This exciting new development combines the charm of rural living with easy access to amenities, and just a mere 25-minute drive from Ottawa. Introducing the "Lincoln (End Unit E1)" model, a stylish two-story townhome offering 1,627 sq. ft. of thoughtfully designed living space, including 3 bedrooms, 1.5 bathrooms (2.5 available as an option), and a host of impressive standard features. Experience all that the thriving town of Limoges has to offer, from reputable schools and sports facilities, to vibrant local events, the scenic Larose Forest, and Calypso the largest themed water park in Canada. Anticipated closing as early as early 2026 (date TBD). Prices and specifications are subject to change without notice. Ground photos are of previously built townhouses in another project (finishes & layout may differ). Model home tours now available. Now taking reservations for townhomes & detached homes in phase 2! (id:60626)
Royal LePage Performance Realty
605 - 2055 Danforth Avenue
Toronto, Ontario
Carmelina Condos! Bright & spacious 1-bed, 1-bath on the Danforth. Features open and unobstructed north views, functional open concept layout ideal for entertaining, & generously sized bedroom with large walk-in closet. Beautifully finished interior with high quality laminate floors throughout, soaring 9 ft ceilings, & floor-to-ceiling windows letting in an abundance of light throughout the day. Well-appointed kitchen includes modern euro-style cabinets, ample storage, stone counters, and full-size stainless steel appliances. Parking space and locker included. Amazing neighbourhood! Steps to Woodbine Subway Station, East Lynn Park, and countless shops, restaurants, and cafes along Danforth Ave. Minutes to Leslieville, the Waterfront, and Greek Town. Wonderful building amenities including a well-equipped exercise room, large party room, lounge with fireplace, and ground floor terrace with BBQs. (id:60626)
RE/MAX Condos Plus Corporation
152 Middleton Street
Thamesford, Ontario
Welcome to this stunning end-unit townhome, built in 2023 and designed for modern living. The open-concept main floor showcases stylish, contemporary finishes and neutral tones throughout—perfect for any décor style. Enjoy the bright and airy living space ideal for entertaining or everyday comfort. The spacious layout includes three well-appointed bedrooms and three bathrooms, offering plenty of room for families or guests. The unfinished basement provides endless possibilities, ready for your personal touch. Conveniently located near local amenities, surrounding cities, and just a short drive to highway access, this home blends comfort, convenience, and future potential! (id:60626)
Peak Realty Ltd.
Pt Lot 34 Concession 3 Osprey
Grey Highlands, Ontario
Top 5 Reasons You Will Love This Property: 1) Sprawling 6.7-acres of beautifully cleared land, offering endless possibilities for those seeking space, tranquillity, and the perfect canvas to bring their vision to life 2) Fantastic location for embracing the peaceful charm of country living 3) Several potential uses include a hobby farm with room for gardens, livestock, and endless agricultural pursuits or a homestead 4) Versatile land that can be farmed for sustainable living or transformed into a stunning estate, offering a rare opportunity to craft a lifestyle tailored to your needs 5) Quick access to major routes makes it ideal for commuters and allows easy access to local amenities. Visit our website for more detailed information. (id:60626)
Faris Team Real Estate
309 - 54 Koda Street
Barrie, Ontario
Discover this bright and beautiful condo along the shores of Kempenfelt Bay an ideal opportunity for first-time buyers or those looking to downsize.This 2-bedroom, 1-bath home features an open-concept kitchen with newer appliances and generous storage, flowing into a cozy living area with a walk-out balcony perfect for morning coffee or evening sunsets. Enjoy the convenience of in-suite laundry and private underground parking. The pet-friendly, BBQ-permitted building sits on meticulously landscaped grounds with inviting outdoor amenities, offering a relaxed lifestyle just steps from the water. (id:60626)
Rare Real Estate
302 3192 Gladwin Road
Abbotsford, British Columbia
Spacious 2 Bed + Den in Prime Location. Freshly repainted and move-in ready, this 2 bed, 2 bath condo features one of the best layouts in the building. Located in the heart of town-just steps from cafes, restaurants, bars, and medical offices. Enjoy the brightest and most desirable kitchen, flooring, and counter colour combo in the complex. Includes a large den and walk-in pantry--rare in this strata. Take in the best view in the building with morning sun, afternoon shade, and a beautiful fountain and mountain view from your patio. Two parking stalls and a storage locker complete this rare offering. (id:60626)
Royal LePage Little Oak Realty

