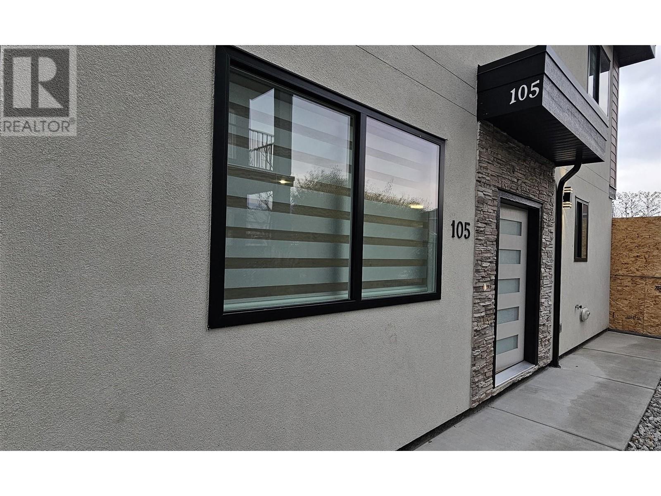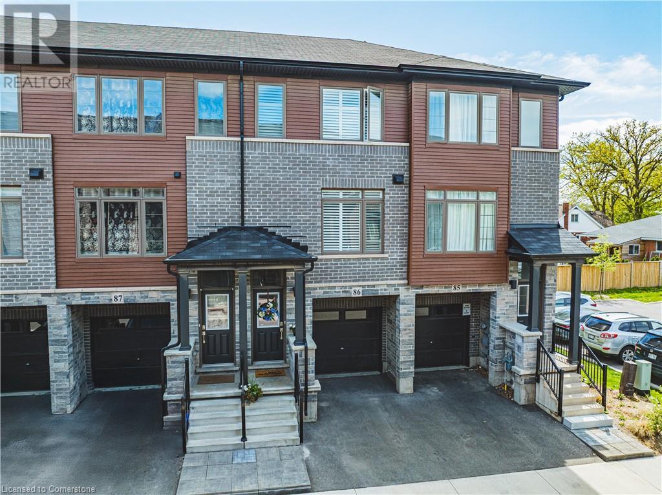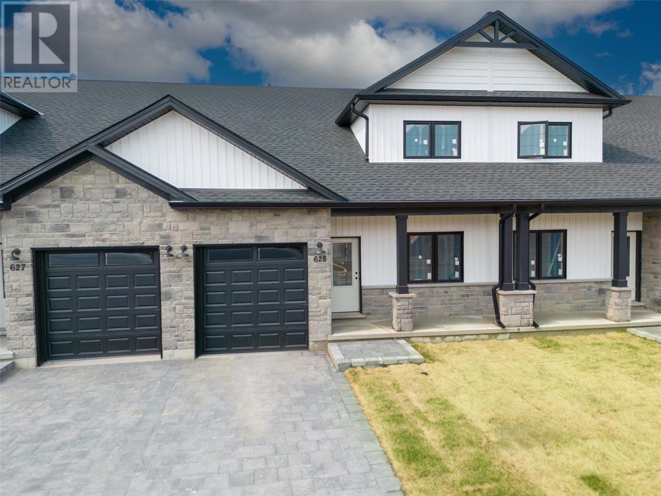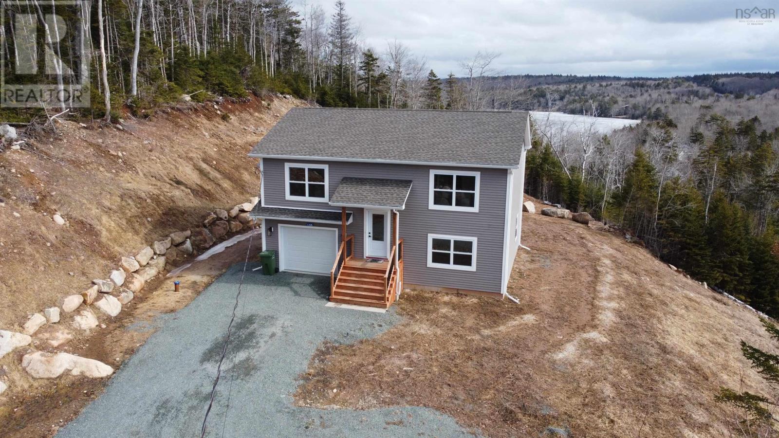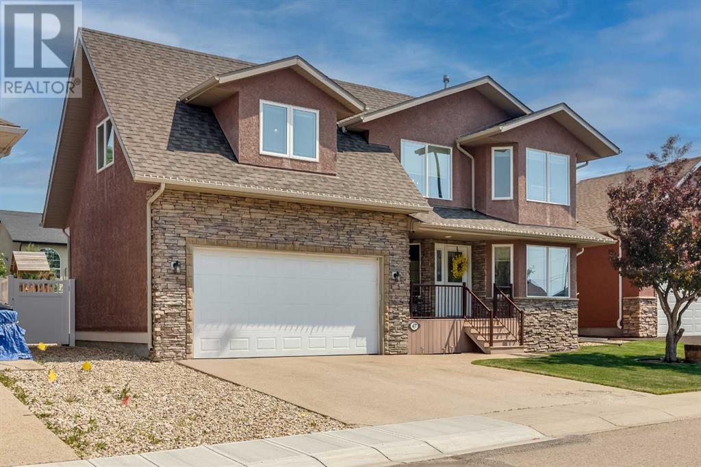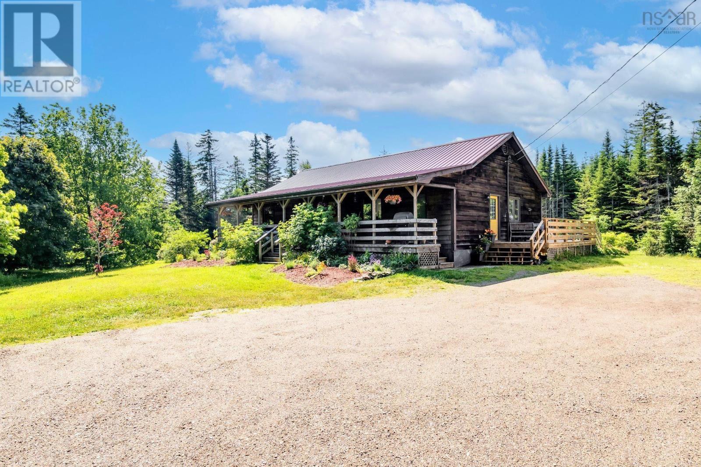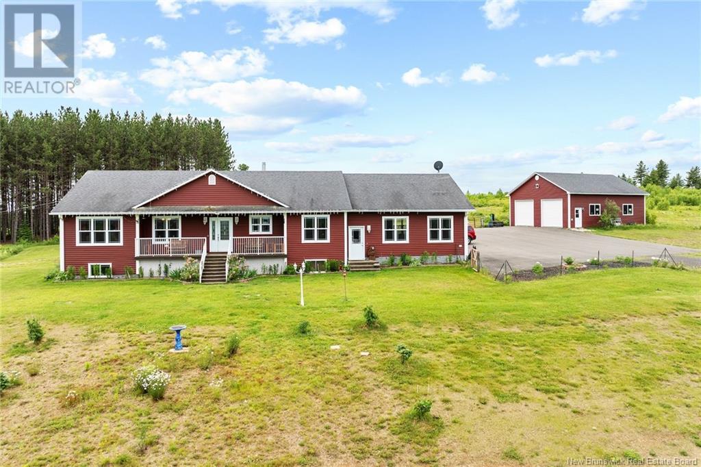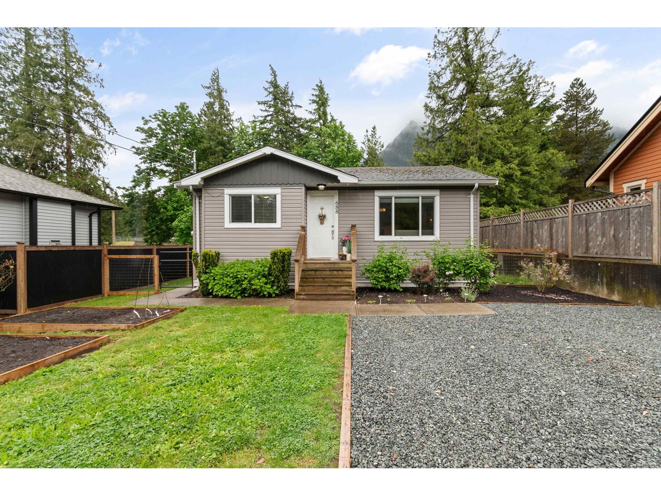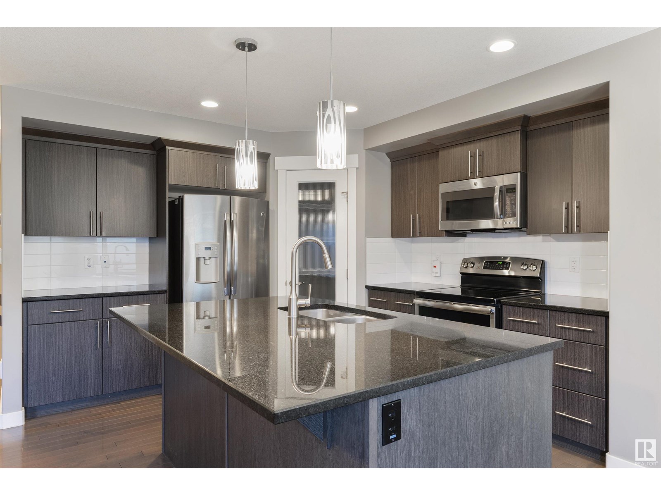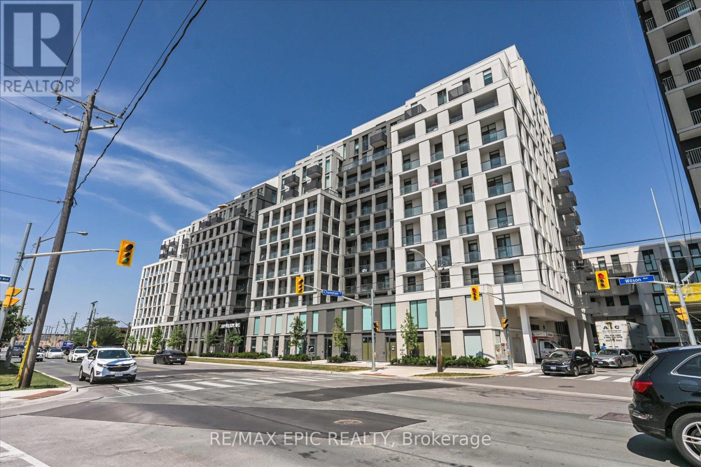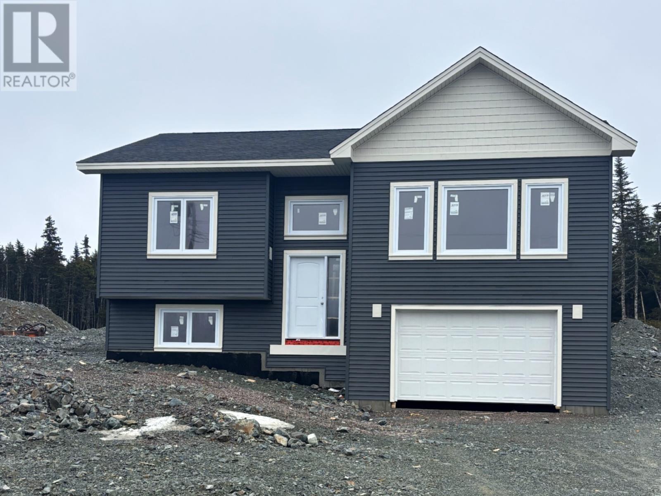125 Calgary Avenue Unit# 105
Penticton, British Columbia
Central Location nearby Safeway, Shoppers Shopping mall. The address is 125 Calgary Ave. Penticton. These 3 Brand New duplexes BUILDING A, BUILDING B and BUILDING C ready to MOVE IN, Builders new home warranty, modern design affordable. Each unit is priced to sell. Each half duplex has 3 bedrooms. 2.5 bathrooms, Laminated floors on main floor, carpet in the bedrooms and stairs, natural gas heat, 3 Feet crawl space, small fenced back yard paved and some grass area, designated open parking at the back lane, new appliances central air conditioner. Low strata fees $126/month, vacant immediate possession available upon completion. To View contact Vijay Singla @ EXP REALTY. 250 490 1530 (id:60626)
Exp Realty
575 Woodward Avenue Unit# 86
Hamilton, Ontario
Modern 3-Storey Townhome Built in 2021! This stylish and functional home offers 3 bedrooms, 1.5 bathrooms, and a smart layout designed for today’s lifestyle. The main level features a bright office space with interior access to the garage—perfect for working from home or a quiet study zone. The second level boasts an open-concept living and dining area, a contemporary kitchen with stainless steel appliances, and a walkout to a private balcony—ideal for morning coffee or evening relaxation. Upstairs, you'll find 3 well-sized bedrooms and a full bath. California shutters and roll down blinds. Enjoy the convenience of inside garage entry, second-floor laundry, and low-maintenance living in a newer development. Perfect for first-time buyers, professionals, or investors! (id:60626)
Royal LePage Macro Realty
122 Victoria Avenue
Brock, Ontario
Welcome to this delightful 2 bedroom 1 bath bungalow located in the heart of Beaverton. The bright eat-in kitchen is perfect for casual dining with plenty of space for meal prep & storage, a large family room features a walkout to a large deck/spacious yard ideal for outdoor entertaining, gardening & play. A cozy living room also offers direct access to the yard, a 3pc bath & 2 comfortable bedrooms provide the perfect spaces for rest & relaxation. A convenient laundry/utility room provides utility access. The property includes a detached 7.7m x 4.5m heated garage, 3.96m x 4.93m shed & 7.4m x 7m shop offering excellent space for vehicles, tools & hobbies. This charming bungalow is the perfect blend of comfort, convenience & outdoor living. Whether you're downsizing or looking for a starter home, this property has it all. Recent Updates (2025) Include: New Roof, 6 ft Ice and Water Shield, New Vents, Fans in Kitchen and Bathroom, New Flooring in Primary, Ceilings in Living Room, Hallway and Spare Bedroom Freshly Painted, Ceiling Insulated to R50 Value (id:60626)
Royal LePage Kawartha Lakes Realty Inc.
522 Anise Lane
Sarnia, Ontario
Welcome home to the Magnolia Trails subdivision! Featuring a brand new upscale townhome conveniently located within a 3 minute drive to Hwy 402 & the beautiful beaches of Lake Huron. The exterior of this townhome provides a modern, yet timeless look with tasteful stone, board & batten combination, single car garage & a covered front porch to enjoy your morning coffee. The interior offers an open concept design on the main floor with 9' ceilings & a beautiful kitchen with large island, quartz countertops & large windows offering plenty of natural light. The oversized dining space & neighbouring living room can fit the whole family! 1.5 storey including hardwood, 3 bedrooms, oversized bathroom, & built-in laundry. The loft includes an additional 4 piece bathroom, bedroom & living room. Additional layout options available. Various floor plans & interior finishes, & limited lots. Condo fee is $100/mo. Hot water tank rental. Price includes HST. Property tax & assessment not set. (id:60626)
Blue Coast Realty Ltd
21350 Sheriff King Street
Calgary, Alberta
Tucked into Calgary’s scenic southwest, Pine Creek is a thoughtfully designed community that blends natural beauty with modern convenience. Surrounded by the rolling foothills and just minutes from Fish Creek Park, residents enjoy peaceful walking trails, wetlands, and mountain views right outside their doors. With quick access to Macleod Trail, Stoney Trail, and the Somerset/Bridlewood LRT station, commuting is seamless. Nearby amenities like Township Centre, Silverado Shopping Centre, and Spruce Meadows offer shopping, dining, and entertainment options. Whether you're raising a family or seeking a tranquil retreat, Pine Creek offers a balanced lifestyle rooted in nature and community. Spanning approx. 1613 SQFT, this home offers a SIDE ENTRANCE, thoughtfully designed layout and modern features. As you step inside, you'll be greeted by an inviting open concept main floor that seamlessly integrates the living, dining, and kitchen areas. Abundant natural light flowing through large windows highlights the elegant laminate and vinyl flooring, creating a warm atmosphere for daily living and entertaining. Upstairs, you'll find a bonus room + 3 bedrooms that provide comfortable retreats for the entire family. The primary bedroom is a true oasis, complete with an en-suite bathroom for added convenience. **PLEASE NOTE** PICTURES ARE OF SHOW HOME; ACTUAL HOME, PLANS, FIXTURES, AND FINISHES MAY VARY AND ARE SUBJECT TO CHANGE WITHOUT NOTICE. SOME PHOTOS ARE VIRTUALLY STAGED. (id:60626)
Century 21 All Stars Realty Ltd.
274 Creekside Boulevard Sw
Calgary, Alberta
Tucked into Calgary’s scenic southwest, Pine Creek is a thoughtfully designed community that blends natural beauty with modern convenience. Surrounded by the rolling foothills and just minutes from Fish Creek Park, residents enjoy peaceful walking trails, wetlands, and mountain views right outside their doors. With quick access to Macleod Trail, Stoney Trail, and the Somerset/Bridlewood LRT station, commuting is seamless. Nearby amenities like Township Centre, Silverado Shopping Centre, and Spruce Meadows offer shopping, dining, and entertainment options. Whether you're raising a family or seeking a tranquil retreat, Pine Creek offers a balanced lifestyle rooted in nature and community. Spanning approx. 1613 SQFT, this home offers a SIDE ENTRANCE, thoughtfully designed layout and modern features. As you step inside, you'll be greeted by an inviting open concept main floor that seamlessly integrates the living, dining, and kitchen areas. Abundant natural light flowing through large windows highlights the elegant laminate and vinyl flooring, creating a warm atmosphere for daily living and entertaining. Upstairs, you'll find a bonus room + 3 bedrooms that provide comfortable retreats for the entire family. The primary bedroom is a true oasis, complete with an en-suite bathroom for added convenience. **PLEASE NOTE** PICTURES ARE OF SHOW HOME; ACTUAL HOME, PLANS, FIXTURES, AND FINISHES MAY VARY AND ARE SUBJECT TO CHANGE WITHOUT NOTICE. SOME PHOTOS ARE VIRTUALLY STAGED. (id:60626)
Century 21 All Stars Realty Ltd.
448 Winslow Drive
Upper Tantallon, Nova Scotia
Located in a sought-after area of Upper Tantallon, just two minutes from major amenities, this recently built (2023) Ramar home features 3 bedrooms, 3 full bathrooms and its fully finished on both levels. The main floor features an open concept kitchen, dining and living room with tons of cabinet space and quartz countertops, stainless steel appliances, durable laminate throughout, hardwood staircases and ceramic tile in the bathrooms and front foyer. The main level also features the primary bedroom with full ensuite, a second good sized bedroom, main full bath, conveniently located laundry closet with front end loading washer/dryer and energy efficient ductless heat pump. On the lower level you will find a huge recreation/family room, third good sized bedroom, third full bath, under stair storage, access to the built-in garage and the utility room. You will enjoy the privacy found on this large country sized lot while entertaining family and friends during summertime BBQs on the rear deck. Its just a short drive or walk to the Tantallon Plaza where you will find a large Sobeys grocery store, Rona, banks, public library, Tim Hortons, restaurants and much more. Its quick and easy access to Highway 103 and just 23 minutes to downtown Halifax and just 29 minutes to the Halifax International Airport. Do not delay contact your agent for a private viewing today. (id:60626)
Royal LePage Anchor Realty
47 Aldrich Close
Red Deer, Alberta
Located on a quiet close in Anders south, is where you will find this beautiful two-storey home close to numerous parks, walking trails, schools, all amenities, and easy access to most major arteries for easy commute. The home has been meticulously maintained and updated over the years. The main floor is very bright and open with a large family with feature gas fireplace, plus numerous windows over looking the private and manicured back yard. The kitchen is well appointed with granite countertops, upgraded cabinets, crown moldings, plenty of prep/storage area and full tile backsplash. There is a formal dining area, which could also be used as a office or children's craft/play area. The upstairs of the home is the perfect layout for the growing family. It features 3 bedrooms, a newly renovated jack and jill bathroom, plus a massive bonus room boasting vaulted ceiling. The private master suite will host large furniture plus it has its own 3 pce ensuite. The basement has ICF insulation, roughed in floor heat, and numerous windows. The back yard is just perfect and private with mature trees, RV parking, hot tub solarium, and concrete pad for future garage, shed of golf simulator. A great family home that wont disappoint. The home was freshly pained on 2023, newer AC and gas line to the back patio was added. (id:60626)
RE/MAX Real Estate Central Alberta
758 Newtonville Road
Forest Hill, Nova Scotia
Privately set on 14.5 acres in Forest Hill, this 35-year-old ranch-style home offers peaceful living and space to grow. Located in the sought-after Gaspereau Elementary, Wolfville School, and Horton High school districts, the home is tucked down a freshly graveled driveway with a full-width covered front porch and beautiful landscaping. Inside, enjoy a bright, open living space with vaulted ceilings, warm southern light, and a framed dining area leading to a spacious kitchen with quartz counters, updated back-splash, coffee bar, and pantry. The main level offers 3 bedrooms, 1.5 baths, and a must-have mudroom side entry. The finished lower level adds a 4th bedroom, two flexible rooms, a large rec room, and two storage spaces, plus a separate entry with a new exterior door. The home has a long-lasting metal roof and two heat pumps (main and lower level) for year-round comfort. Settle in and make it yours! With acres of forest to explore, and peaceful country living just minutes from schools, a local beach, corner store, and the vibrant town of Wolfville. This isn't just a home, it's a lifestyle rooted in nature, comfort, and connection. (id:60626)
Parachute Realty
3824 Route 123
Gaspereau Forks, New Brunswick
Its not every day something like this comes on the market.Welcome to a truly special property!This stunning 3-bedroom,3-bathroom home sits proudly on over 5 acres of beautiful land,overlooking the Gaspereau River.From the moment you arrive,youll be captivated by the beauty and privacy that radiates from every corner. The home itself is thoughtfully designed for both comfort and durability.The home and property were built with no expense spared,including such things as an ICF foundation and a geothermal heating/cooling system and 19 KW Generac Generator.The spacious main living area is perfect for family gatherings,and the kitchen is both charming and practical,complete with a walk-in pantry.Each of the three bedrooms offers ample space,one being a large primary with ensuite bathroom.The lower half of the home offers an incredible amount of space,with its own large family room and wood stove.One of the homes standout features is the front porch an ideal place to relax while enjoying the view.Out back,a beautiful and expansive deck offers the perfect setting for summer BBQs,outdoor dining,etc.The grounds are equally impressive,with a massive detached garage/workshop as well as an oversized 2 car garage.Perfectly blending indoor comfort with outdoor living,this home offers something very special,while overlooking the Gaspereau.Only 1 hr to Fredericton/Oromocto+just 10 minutes to Chipman.If youve been waiting for a property that offers space,privacy,and value this is it! (id:60626)
Keller Williams Capital Realty
788 Whiteoak Crescent
Kingston, Ontario
Perfect for a Couple or Small Family | Natural Views | Move-In Ready. Welcome to 788 Whiteoak Crescent, a beautifully maintained 2-bedroom backsplit with no rear neighbours, tucked at the end of a quiet cul-de-sac in Kingston's desirable Cataraqui Woods neighbourhood. Backing directly onto a wooded green space known as Cataraqui Woods Park, this home offers serene natural views, privacy, and a peaceful setting ideal for dog lovers, downsizers, or young families. Highlights: Fenced yard backing onto forest perfect for pets and privacy Quiet crescent with no through traffic Wooded views from family and dining areas no rear neighbours in sight Bright, open layout with 1,563 sq ft of finished living space Versatile front room with closet ideal as an office or guest bedroom Spacious kitchen with skylight, updated counters, and abundant cabinetry Screened-in back deck for quiet summer evenings Cozy family room with gas fireplace and natural forest backdrop Two spacious bedrooms upstairs primary enlarged from two rooms Updated 4-piece main bath + 2-piece bath on lower level Rec room (potential 3rd/4th bedroom), laundry area, and walkout workshop Large outdoor shed, dry crawlspace, skylights, and plenty of storage Recent upgrades: Furnace, central air, and hot water tank (2019) Most windows replaced in 201617 Minutes to schools, shopping, trails, and transit with natural space right in your backyard. Quick closing available, move in before summer slips away! All just minutes from everything Kingston has to offer. (id:60626)
Century 21-Lanthorn Real Estate Ltd.
1856 F&g Line
Richards Landing, Ontario
St Joseph island. Only minutes to bridge and Richards landing. This 3 bedroom bungalow has been updated over the last few years. Newer propane furnace and central air, 40 year shingles, Culligan water system, plug & play generator system, new windows in primary bedroom and living room. Newer patio doors off family room to deck and gazebo. Full basement with lots of Storage And rec room area. 2 acres of privacy with attached garage and 30x40 heated detached garage/shop. Comes with fridge, stove, washer, dryer, hot tub, sauna, sea can, portable garage. (id:60626)
Century 21 Choice Realty Inc.
93 7570 Tetayut Rd
Central Saanich, British Columbia
One of the best locations in Hawthorne Village! This beautifully maintained rancher sits at the end of a quiet cul-de-sac, backing onto peaceful green space for added privacy. The fully fenced yard includes two generous garden areas, custom planter boxes for year-round growing, multiple sitting areas, and a large grassy space ideal for pets. Inside, the home has seen extensive upgrades over the years—including kitchen, bathrooms, appliances, and a heat pump—along with recent updates such as fresh paint throughout, new flooring in the main living area, upgraded blinds, replaced closet doors, and new toilets. A spacious foyer opens to a bright eat-in kitchen with stainless steel appliances and French doors to the rear patio. The refreshed primary bedroom features a renovated ensuite, and the second bedroom and updated main bath with oversized shower sit on the opposite side of the home for ideal separation. Open-concept living and dining spaces offer room to relax or entertain. The double garage includes a new epoxy floor and great storage. Move-in ready and located in a quiet, well-managed community. (id:60626)
Coldwell Banker Oceanside Real Estate
382 Wharncliffe Road S
London South, Ontario
Amazing Investment Opportunity! This fourplex has over 7.7% Cap Rate bringing over $56,000 in rental income a year. 2 Units will be vacant as of September 2025 and the 2 tenanted units have market rents with, A+ tenants. This property boasts a generous 169-foot deep lot providing parking for all units. Coin- op laundry for additional income. Many recent updates have been done to the property including metal roof, eaves, soffits, most windows, siding, A/C (2020-2021). Units have been fully renovated with modern updates (2020/2021). Conveniently located near bus routes, schools, downtown, and many amenities. (id:60626)
Royal LePage Triland Realty
688 Hudson Bay Street, Hope
Hope, British Columbia
ATTENTION FIRST-TIME BUYERS! Beautifully updated and move-in ready, this charming home offers a perfect blend of comfort and convenience. Thoughtfully renovated and meticulously maintained, it features a bright, functional layout ideal for families, retirees, or first-time buyers. Located within walking distance to town and just minutes from downtown Hope, the hospital, and schools. Enjoy quick access to the freeway for easy commuting. The property boasts a private yard, ample parking, and a welcoming exterior with curb appeal. Whether you're looking to settle in or invest, this home checks all the boxes. Quick possession is possible, don't miss this great opportunity! * PREC - Personal Real Estate Corporation (id:60626)
RE/MAX Nyda Realty Inc.
3 Pinewood Boulevard
Kawartha Lakes, Ontario
Fully Renovated 4-Bedroom Home with Pool in Sought-After Golf Course Community! Welcome to your dream home in a picturesque golf course community nestled along the beautiful Trent Canal waterway system. This fully renovated 4-bedroom, 1.5-bathroom single-family home sits on just under an acre of landscaped property, offering privacy, space, and unbeatable lifestyle perks all just a little under an hour from Hwy 404 & Woodbine Ave. Step inside to discover a freshly painted interior, a brand new upstairs bathroom, and a completely finished basement, perfect for a family rec room or home office setup. The bright and functional layout provides ample space for family living and entertaining alike. Outside, enjoy summer days by your gorgeous above ground pool, or stroll just a minute down the road to public waterfront access. The new metal roof adds durability and curb appeal, ensuring peace of mind for years to come. Additional highlights: Located by magnificent hiking trails. Just 10 minutes from the nearest elementary school and grocery store. Ample yard space for kids, pets, and entertaining family and friends. Modern updates throughout while maintaining timeless charm. Don't miss this opportunity to own a move-in-ready home in one of the most scenic and friendly communities in the region. Whether you're looking to raise a family or escape to a quieter pace of life - this one checks all the boxes. (id:60626)
RE/MAX Country Lakes Realty Inc.
2328 Ware Cr Nw
Edmonton, Alberta
Welcome to the sought after neighborhood of Windermere. This beautiful well maintained home is a must see; boasting 3 bedrooms, 4 bathrooms, a bonus room and 2400+ sq ft of living space. The main floor offers an open-concept with hardwood floors throughout. The large kitchen with extended island is perfect for hosting. Large windows flood the living room with natural light. Upstairs you will find 3 bedrooms with a generous sized master bedroom, a spa inspired ensuite and sizeable walk in closet. To complete the upstairs is a large bonus room and laundry. The fully finished basement offers an additional living room, 3 pc bathroom and mechanical room with ample storage. A spacious backyard and double attached garage finish this stunning property off. Amazing quiet location walking distance to all amenities; schools (1 block away from St John XXIII and Corporal Elementary), shopping, river valley and quick access to Anthony Henday. (id:60626)
Initia Real Estate
19131 29 Av Nw
Edmonton, Alberta
Welcome to The Uplands at Riverview! This exceptional 2-storey home with POND VIEWS. Featuring a SEPARATE SIDE ENTRY, this home is perfect for future suite potential or multigenerational living. Designed with functionality and style, the main floor BOAST 9’ CELLINGS, elegant laminate flooring, and a bright open-concept layout. The chef-inspired kitchen includes QUARTZ COUNTERTOP, a large island, soft-close cabinetry, and a convenient walk-through pantry. The spacious living room is filled with natural light and highlighted by a sleek ELECTRIC FIREPLACE and stunning views of the pond. Upstairs, you'll find a generous BONUS ROOM and three spacious bedrooms, including the luxurious primary suite with a large WALK-IN CLOSET and a beautifully finished ensuite featuring dual sinks and a STANDING SHOWER. Enjoy morning coffee or evening sunsets with a view (id:60626)
Maxwell Devonshire Realty
34 - 8273 Tulip Tree Drive
Niagara Falls, Ontario
A Beautiful Townhouse In The Most Desirable Niagara Falls Area with an Open Concept Layout And 3 Spacious Bedroom. Engineered Hardwood in the Great room and Hallway on second floor. Upgraded Kitchen With S.S. Appliances And Lots Of Cabinets. Master Bedroom With 3-Pc Ensuite. Upgraded Staircase All bedrooms with Broadloom. Minutes Drive To Amenities Parks, Schools, Community Centre, Costco. Potl fee $115. (id:60626)
RE/MAX Millennium Real Estate
622 - 500 Wilson Avenue
Toronto, Ontario
Welcome To Nordic Condos! Bright And Spacious 2-Bedroom, 2-Bathroom Unit With Floor-To-Ceiling Windows, Open-Concept Layout, And Sleek Modern Finishes. Enjoy A Stylish Kitchen With Quartz Countertops, Stainless Steel Appliances, And Storage. The Living/Dining Area Leads To A Private Balcony Perfect For Relaxing. The Primary Bedroom Features A Large Closet And 4-Piece Ensuite. Second Bedroom Offers Flexibility For Guests, Or Growing Family. Second Full Bath And In-Unit Laundry Add Convenience. Enjoy Top-Tier Amenities: Full Gym, Outdoor Gardens, Party Room, Kids Play Zone, Pet Wash Station, And 24-Hour Concierge. Smart Parcel Lockers And Underground Visitor Parking Complete The Package. Unbeatable Location. Steps To TTC, Minutes To Yorkdale, Hwy 401, Allen Rd, Schools, Parks, And Shopping. Ideal For End-Users Or Investors Seeking Value, Lifestyle, And Connectivity. Book Your Private Showing Today! (id:60626)
RE/MAX Epic Realty
5985 Belaire Avenue
Niagara Falls, Ontario
Spacious 4-level back-split offering 3+1 bedrooms and 2 bathrooms, perfectly situated just steps from shopping, elementary, and secondary schools. Nestled in a vibrant, family-friendly neighborhood, this home combines convenience and comfort, features include; Updated Kitchen, Lower Level Family Room with gas fireplace and a separate side entrance for added versatility, .Single Car Heated Garage with a sunroom off the rear, perfect for year-round enjoyment, Fenced Rear Yard, with an above-ground pool and plenty of space for outdoor activities, and Metal Roof. With a few finishing touches, this home is ready to become your family's forever haven. Don't miss this opportunity to own a well-maintained gem in a fantastic location! (id:60626)
Flynn Real Estate Inc.
3 Anchor Place
Portugal Cove - St. Philips, Newfoundland & Labrador
Welcome to this beautiful split-entry home nestled in the sought-after Windsor Gates subdivision. Situated on a quiet, family-friendly cul-de-sac, this home offers a serene retreat on a private, treed ½-acre lot—perfect for those who love nature and privacy. Step inside to a bright, open-concept main floor with soaring 9-foot ceilings and expansive windows that flood the space with natural light. Enter into a spacious foyer with closet and make your way upstairs on beautiful carpeted staircase on the main level. A patio door leads to the private backyard, offering an ideal setting for outdoor entertaining. The stylish kitchen features a large island with seating for four, a convenient corner pantry, and modern finishes that make it both functional and inviting. The main level includes two spacious guest bedrooms with an adjoining bathroom featuring a tub enclosure—perfect for family or visitors. The primary suite is a true retreat, complete with a walk-in closet and a luxurious ensuite boasting a custom-tiled shower. The fully developed lower level offers even more living space, including a flex room ideal for an office or playroom or guest bedroom, a dedicated laundry area and unfinished area for future rec room and plumbing for an additional future bathroom. This exceptional home combines comfort, style, and a prime location. Don't miss the chance to make it yours! Enjoy country living with many trails and ponds on your doorstep. Great school catchment with busing to the schools and new high school in 2026 just down the street! (id:60626)
Century 21 Seller's Choice Inc.
1183 Pixley Place
Kingston, Ontario
Welcome to 1183 Pixley Place - This home is fully detached, 3 bedrooms, 1.5 bathrooms, a finished basement plus a one car garage with inside access. Located in the center of the city this property is close to everything Kingston has to offer. The street is ideal for families as the cul-de-sac is very quiet, making it excellent for riding bikes or a spirited game of road hockey. Entering the home, you will find a spacious foyer with plenty of closet space and access to the main floor half bathroom. Just past the stairs the home opens up into a beautiful open concept design. Large kitchen offers plenty of cabinet space plus a center island perfect for preparing meals or entertaining guest. The kitchen also offers a brand-new stainless-steel fridge and stove. There is a dining area just off the kitchen, while the living room offers plenty of space to sit down and relax or host friends and family. Through the sliding glass doors, you will find a lovely yard with a beautiful deck. The second floor offers 3 good-sized bedrooms all with great closet space and a 4-piece bathroom. The basement is finished, with a utility room, where you will find the brand-new furnace, the laundry and excellent storage space. Into the main part of the basement, is a great rec. room perfect for kids, a gym or a quiet relaxing escape. There is a rough-in for a basement bathroom as well. The garage offers amazing storage as there is a loft covering almost the entirety of the garage foot print, while also being able to park a car inside. You don't want to miss this one! Updates include: 2-year old roof shingles, new fridge, new stove, new furnace. (id:60626)
Sutton Group-Masters Realty Inc.
4035 Gellatly Road Unit# 132
West Kelowna, British Columbia
Welcome to Canyon Ridge – A Tranquil 55+ Gated Community. This beautifully maintained 2-bedroom, 2-bathroom semi-detached rancher-style townhome is tucked into the heart of Canyon Ridge, a peaceful and impeccably cared-for 55+ gated community. Offering over $40K in thoughtful upgrades—including new furnace, Air conditioning, hot water tank, windows, upgraded plumbing and much more! This home strikes the perfect balance between comfort and Charm. Step inside to discover a bright, airy layout with open-concept living and a cozy gas fireplace. The spacious and bright kitchen features a dine-on butcher block island with built-in storage and a sunny nook ideal for a desk or reading chair. Large dining space makes entertaining effortless. Enjoy morning coffee or quiet evenings on your private covered patio that backs onto a gentle waterway, an ideal setting for reading, reflection, or simply soaking in the serenity. The primary suite is tucked away for privacy with lush landscape views and a four-piece ensuite. Roller blinds throughout add modern functionality and style. Additional features include a single-car garage with extra storage, low strata fees, and access to a vibrant clubhouse. Located just minutes from the Gellatly Nut Farm, scenic Glen Canyon Regional Park, Hiking and waterfront trails, and the beaches of the Okanagan—you’re perfectly positioned to enjoy nature, connection, and the best of West Kelowna living. Book your showing today! (id:60626)
RE/MAX Kelowna

