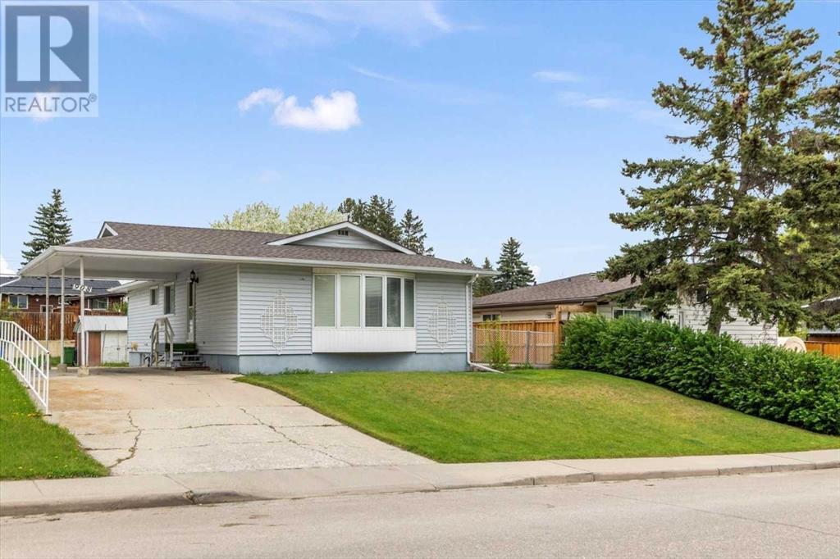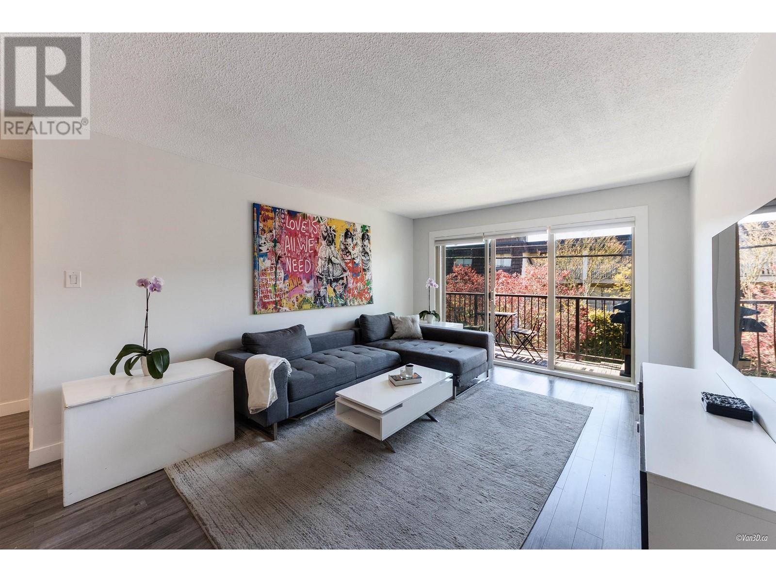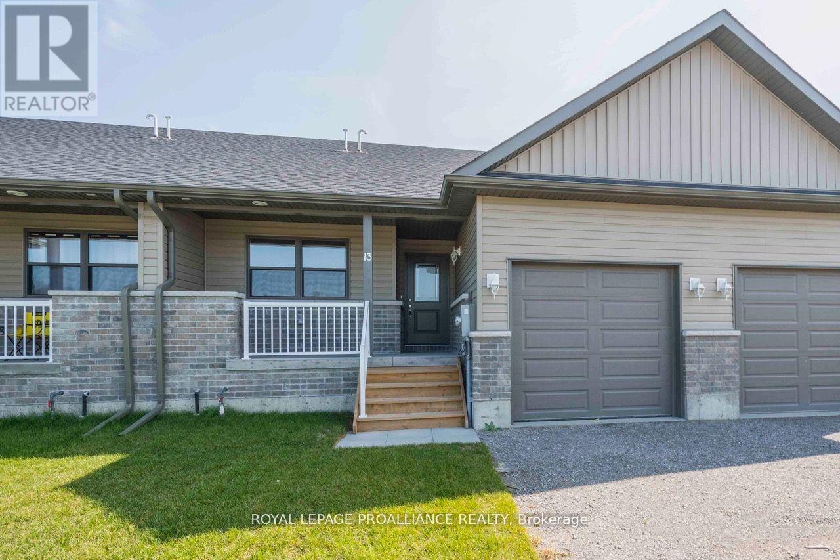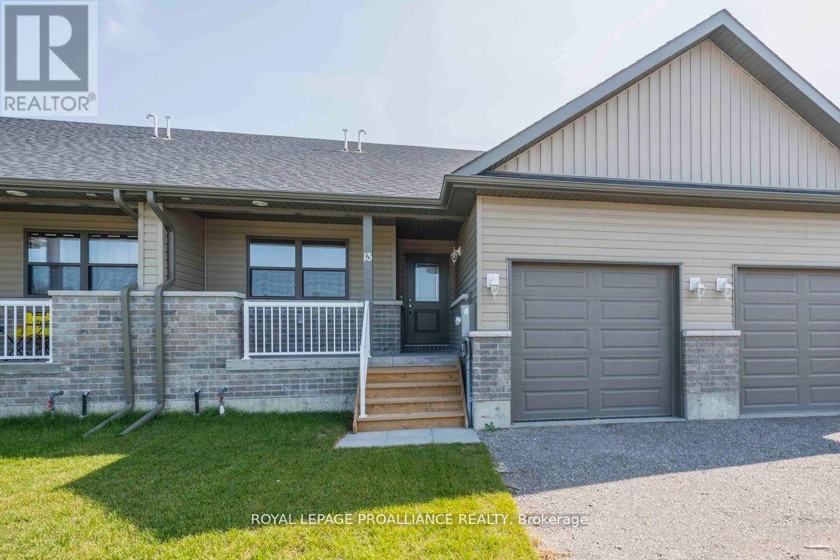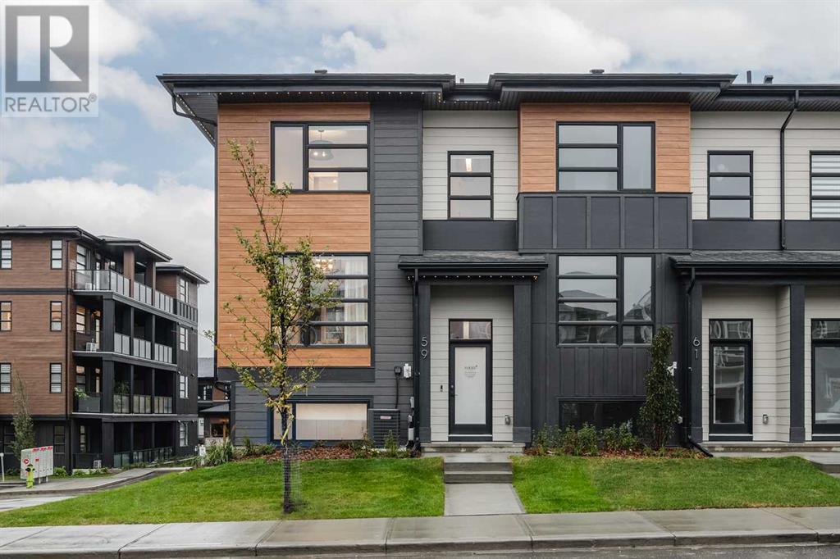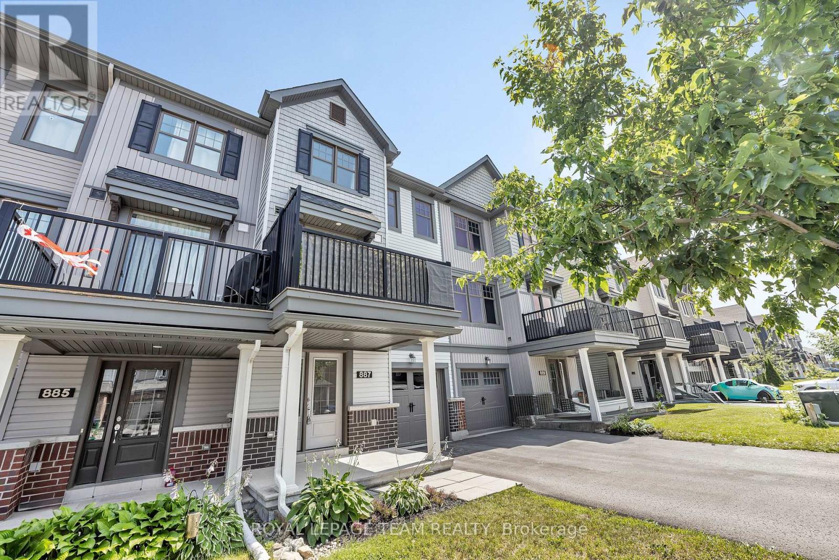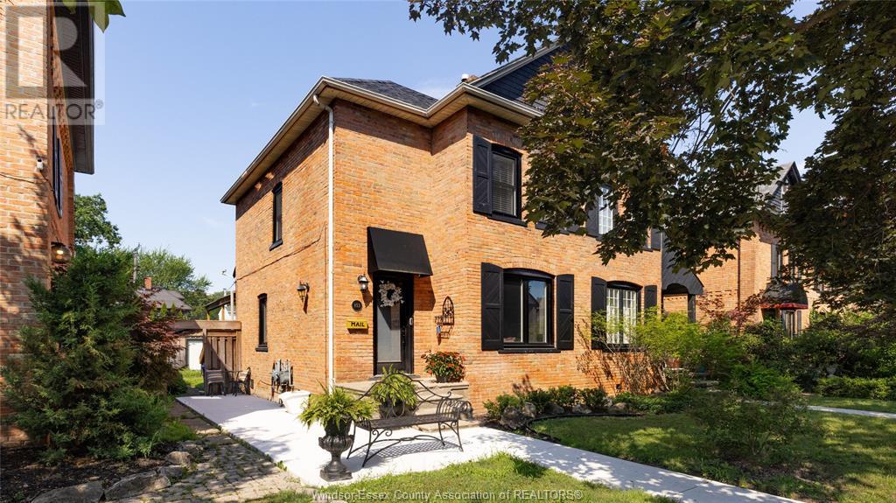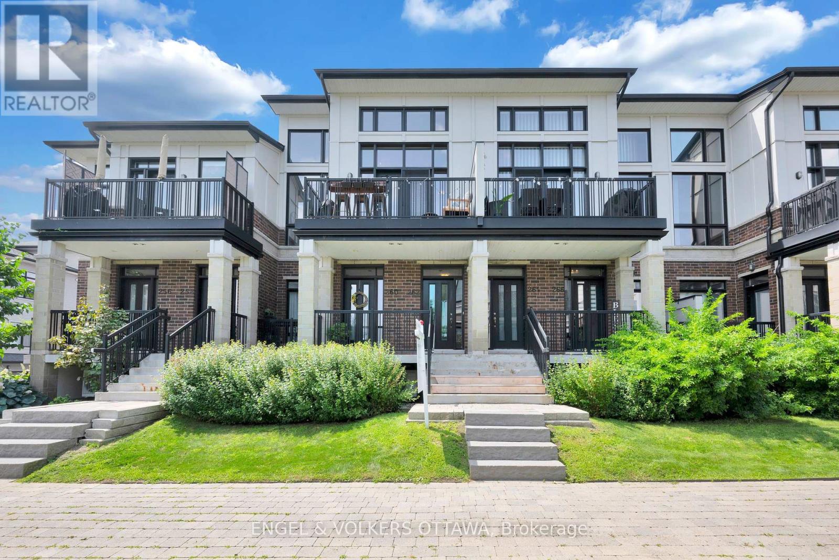908 Stonehaven Road Sw
Calgary, Alberta
Tucked into one of Calgary’s most connected and family-friendly communities, this originally owned bungalow in Southwood offers the perfect blend of charm, comfort, and potential. With 1,124 square feet of well-cared-for living space on the main level, this home is ready for its next chapter, whether that’s hosting a growing family, offering a soft landing for first-time buyers, or serving as a downsized haven for those seeking easy, single-level living. Step inside through the front entrance and discover a bright and spacious living room that welcomes you in with warmth and natural lighting, setting the tone for quiet afternoons, lively gatherings, and the kind of everyday moments that turn into cherished memories. A second entrance through the side-drive through driveway brings you into the heart of the home and the generously sized kitchen featuring an abundance of cabinetry and storage. Whether you're whipping up school lunches, meal-prepping for the week, or hosting brunch, there’s plenty of room to work, gather, and enjoy. Three generously sized bedrooms are included in this floor plan and offer flexibility for all stages of life. The primary bedroom includes a convenient two-piece bath. The second bedroom has been smartly converted into an upper-level laundry space and is an unexpected luxury that adds comfort and practicality to your daily routine. Need another bedroom? This one can be easily reversed. The third bedroom is ideal as a nursery, home office, craft room, or gym providing flexibility to fit your changing needs. A full 5-piece bathroom with a walk-in tub rounds out the main floor, adding both convenience and peace of mind for families with young children or anyone thinking long-term. Downstairs, the unfinished basement is a blank canvas just waiting for your vision. Dream big as this space could become a sprawling recreation and games room, a media lounge, extra bedrooms, or a combination of it all. This home sits on a generously sized lot with ma ture landscaping and a garden that’s been lovingly tended to over the years. Picture kids running through sprinklers, summer evenings outside, or planting veggies in your own backyard. With plenty of room to add a double garage and RV parking, this outdoor space grows with you. Location is always paramount, and Southwood is a community that’s hard to match. With quick access to major roads and two nearby LRT stations, Southland and Anderson, your commute is always convenient. You're also close to both Chinook Centre and Southcentre, making shopping a breeze. Running errands, filling prescriptions, or heading to a doctor’s appointment is simple, with clinics, pharmacies, and dining options all nearby. If outdoor living is your ideal lifestyle, you’ll appreciate being near Fish Creek Park and Glenmore Reservoir, both offering walking paths, picnic areas, and space to reconnect with nature. Downsize, start fresh, or invest....this Southwood bungalow is an incredible opportunity! (id:60626)
Real Broker
236 Rangeview Way Se
Calgary, Alberta
Here’s your chance to get ahead of the curve in one of southeast Calgary’s most forward-thinking new communities. Located in RANGEVIEW BY GENSTAR, this brand-new Alexis model from Homes by Avi is a REAR-LANED DUPLEX designed with the modern buyer in mind. At just under 1,500 square feet, this 3-bedroom, 2.5-bath home packs serious punch in terms of style, upgrades, and long-term value.Inside, the layout feels fresh and functional, with a central kitchen that anchors the main floor—complete with quartz countertops, a chimney-style hood fan, BUILT-IN MICROWAVE, 42” upper cabinets, and a SILGRANITE UNDERMOUNT SINK. LVP flooring adds warmth and durability, while a REAR DECK off the dining nook extends your living space outdoors. Upstairs, three well-sized bedrooms (including a spacious primary with walk-in closet and ensuite) and second-floor laundry check all the boxes for comfortable daily living.But it’s the thoughtful upgrades that really set this one apart: a separate side entrance, 9’ foundation walls, 200 amp electrical panel, an 80-GALLON HOT WATER TANK, and a solar conduit rough-in from the attic to the mechanical room. EV charger rough-in? Check. Gas line to stove and BBQ? Already done. There’s even a SECOND LAUNDRY ROUGH-IN, bathroom rough-in, and WET BAR/UTILITY SINK ROUGH-IN in the basement—perfect for future development or an investor-minded setup.Possession is available this summer, just in time to enjoy everything Rangeview has to offer. This is a community designed around connection—featuring walkable streetscapes, future schools, planned parks, and beautiful tree-canopied pathways that link homes to greenspaces.With FRONT YARD LANDSCAPING INCLUDED and a rear gravel parking pad in place, this is a rare opportunity to secure a move-in ready home with future flexibility built in. Whether you're a savvy investor or a first-time buyer who wants more than just the basics, 236 Rangeview Way SE delivers.PLEASE NOTE: Photos are of a finished Showhome of thesame model – fit and finish may differ on finished spec home. Interior selections and floorplans shown in photos. (id:60626)
Cir Realty
235 Sage Hill Rise Nw
Calgary, Alberta
**SHOWHOME OPEN THURSDAY FRIDAY 3-6 PM and SATURDAY SUNDAY 1130-2 PM * ONLY 10 UNITS LEFT. Experience elevated luxury in your very own townhome, the first of its kind in Northwest Calgary. Every unit offers 9-foot ceilings on each level and large windows that fill the space with natural light all day long. The main floor features a bedroom with a private 4-piece ensuite, a separate entrance for added flexibility, and a single attached garage with bonus storage. The open-concept second floor includes luxury vinyl plank flooring, quartz countertops, full-size stainless steel appliances, a large island for entertaining, and a true walk-in pantry with plenty of shelving. Upstairs, you'll find two spacious bedrooms, each with its own ensuite bathroom so you never have to share again. A versatile den offers extra storage or can be used as an office, reading nook, or hobby space. Multiple units and price points are available, including end units and luxurious rooftop patios. Reach out today to see what’s available! *Photos are of show home and may not depict exact finishings of current unit, listing agent to find out what finishings are available. *SHOWHOME Address: 349 Sage Hill Rise (id:60626)
Real Broker
4918 58 Avenue
Rimbey, Alberta
Welcome to a fully finished +2,400 sq ft home full of natural light, quality finishings & attention to details. This splendid home starts impressing the minute you walk through the front door and are greeted by a living room with a soaring 2 storey tall ceiling. Bright & spacious with large picture windows this south facing room shows beautifully . The main level presents luxury vinyl plank flooring throughout. Enter into to the extensive gourmet kitchen with ample white cabinets for storage plus a walk-in pantry. This room boasts quartz countertops, a working island with sink, dishwasher, & pendant lighting. Walk out to the back deck with a gas BBQ outlet and look out over the large back yard backing onto a farm field. The roomy dining room leads to the double attached heated garage. The carpeted upper level has 3 bedrooms & 2 bathrooms. The inviting primary bedroom has an immense picture window, 5 piece ensuite & walk-in closet. The other 2 bedrooms are good sized & have sizeable picture windows. The 4 piece bathroom & a convenient laundry room completing this level. The basement is also carpeted. It presents an expansive family room, bedroom, 4 piece bathroom & utility room. Quality products were used building this home and are reflected through out. Quartz countertops in the kitchen, stainless steel appliances including a gas range stove, 9' ceilings on all levels, energy efficient Insulated Concrete Form (ICU) basement & an insulated & heated double attached garage plus much more. An incredible house to call home. (id:60626)
Royal LePage Tamarack Trail Realty
1 - 108 Sinclair Avenue
Halton Hills, Ontario
Spic and span! Super clean updated end unit three bedroom, one bath townhouse located in central Georgetown. Spacious living room and dining room with gas fireplace, hardwood flooring, made bright with a large picture window. The generous dining room leads to a walk out to a private fenced low maintenance interlock patio, perfect for relaxing and container gardening. All three bedrooms upstairs have large double closets, laminate flooring, and a renovated 4 piece bathroom. Unfinished basement is ready for your ideas! There is already a gas fireplace! Great location, very walkable to shopping, parks, schools, and more. One parking space directly behind unit. Visitor parking available in parking lot off Sinclair. Updates in 2025 include: New Front and storm door, fresh paint on main and second floor, light fixtures, and more! Just move in and unpack! It's all ready for you! (id:60626)
Ipro Realty Ltd.
101 225 W 3rd Street
North Vancouver, British Columbia
Villa Valencia - steps to Lower Lonsdale. This fully renovated suite boasts a open concept layout flooded with sunshine. Positioned on the quiet southside of the building overlooking loads of greenery. No detail has been spared in the complete transformation of this suite, from the sleek kitchen to the spa-like bathroom and modern flooring. The versatile 1 bed + den/ Jr. 2 bedroom layout provides endless possibilities, with a spacious primary bedroom and a second bedroom or office space. Enjoy quick and easy access from the main level, just steps from the lobby. Offering 1 parking spot and 1 storage unit. (id:60626)
Oakwyn Realty Ltd.
31 Clayton John Avenue
Brighton, Ontario
McDonald Homes is pleased to announce new quality townhomes with competitive Phase 1 pricing here at Brighton Meadows! This 1150 sq.ft Bluejay model is a 2 bedroom, 2 bath inside unit featuring high quality laminate or luxury vinyl plank flooring, custom kitchen with island and eating bar, primary bedroom with ensuite and double closets, main floor laundry, vaulted ceiling in great room. Economical forced air gas and central air, deck and an HRV for healthy living. These turn key houses come with an attached single car garage with inside entry and sodded yard plus 7 year Tarion Warranty. Located within 5 mins from Presquile Provincial Park and downtown Brighton, 10 mins or less to 401. Customization is possible. **EXTRAS** Note: Photos are of a different inside unit. Home is 'to be built' and is Freehold (no condo fees). (id:60626)
Royal LePage Proalliance Realty
29 Clayton John Avenue
Brighton, Ontario
McDonald Homes is pleased to announce new quality townhomes with competitive Phase 1 pricing here at Brighton Meadows! This 1150 sq.ft Bluejay model is a 2 bedroom, 2 bath inside unit featuring high quality laminate or luxury vinyl plank flooring, custom kitchen with island and eating bar, primary bedroom with ensuite and double closets, main floor laundry, vaulted ceiling in great room. Economical forced air gas and central air, deck and an HRV for healthy living. These turn key houses come with an attached single car garage with inside entry and sodded yard plus 7 year Tarion Warranty. Located within 5 mins from Presquile Provincial Park and downtown Brighton, 10 mins or less to 401. Customization is possible. **EXTRAS** Note: Photos are of a different inside unit. Home is 'to be built' and is Freehold (no condo fees). (id:60626)
Royal LePage Proalliance Realty
23 Lucas Way Nw
Calgary, Alberta
Only two townhomes remain in award-winning Logel Homes' Livingston Views development. This 1,481 sq. ft. residence features upgraded cabinetry, quartz countertops, and premium Samsung stainless steel appliances. With 3 bedrooms and 2.5 bathrooms, the spacious primary suite includes a walk-in shower and dual sinks in the ensuite. Both second-floor bathrooms are finished with upgraded ceramic tile. The main floor is enhanced with pot lighting throughout, complementing the modern design. Additional features include a double underdrive garage for added convenience. Enjoy year-round comfort with central air conditioning and the assurance of a 5-year Alberta New Home Warranty. Ideally situated near shopping, parks, and an on-site lake, this home offers the perfect blend of luxury and practicality. (id:60626)
RE/MAX Real Estate (Mountain View)
220048 Rr 212
Rural Wheatland County, Alberta
Discover the perfect blend of rural tranquility and modern convenience on this exceptional 7.43-acre property nestled in the heart of Wheatland County. This adorable bungalow offers an idyllic country lifestyle while maintaining access to urban amenities.The home features an open floor plan with 3 good-sized bedrooms off the main living area and a full, finished basement. The main floor gives you a large country-kitchen with ample cupboards and counter space, room for a big table or even a central island if you choose. In the living room you’ll find an efficient little wood stove that provides a supplemental heat source, keeping utility costs down in the winter.The ceramic tile throughout this main floor means low-maintenance and hard-wearing, no need to worry about that and the claw-foot tub in the main bath adds to the charm of this country bungalow.Downstairs there’s a large rec room, a huge laundry room with tons of storage, a cold room and another bedroom. You won’t believe how much space this place has!Zoned AG General, this versatile property provides flexibility for various agricultural pursuits while maintaining residential comfort. The strategic location within the Western Irrigation District ensures reliable water for any farming ventures, adding significant value.The chicken coop (hens included if you want them) means there’s always fresh eggs and the moveable sea-can provides lots of storage for toys and equipment. Fully perimeter fenced with some cross-fencing this acreage offers versatility for whatever pursuits you dream of.Families will appreciate the convenience of school busing to Wheatland Crossing K-12 school, eliminating transportation concerns while ensuring education access.Experience the freedom of acreage living where you can enjoy wide open spaces, fresh country air, and the satisfaction of owning a substantial piece of Alberta's beautiful landscape. This property represents an outstanding opportunity to secure your slice of rural paradise while maintaining connectivity to modern conveniences and urban opportunities. Just five minutes from Cluny, thirty minutes to Strathmore, and a quick hour to Calgary you’ll be hard pressed to find this much peace, charm and convenience at this price anywhere else.Don't miss this rare chance to own a piece of Wheatland County's finest real estate, where comfort meets countryside in perfect harmony. (id:60626)
Cir Realty
177 Nolancrest Common Nw
Calgary, Alberta
VERY PRICE REDUCTION (OVER $30000!). PRICED BELOW THE CITY ASSESSMENT AND THE NEIGHBOURHOOD COMPARABLES! .Jayman-built, very spacious, Former Show Home featuring, 3 Bedrooms, 21/2 Bathrooms, AIR CONDITIONED and a HEATED Double ATTACHED garage. On the Main Floor is a Family/Exercise Room. A stairway leads you to the 1st Floor, Open Concept Layout comprising of a Living Room, DEN, Kitchen, Dining and a Guest Bathroom. The 2nd Floor Completes the 2 Storey Set Up, Comprising The Master Bedroom with an EnSuite Bathroom and a very Specious Walk-In Closet. There are two other Bedrooms and a Full 4-Piece Bathroom and convenient UPPER FLOOR SIDE BY SIDE WASHER/DRYER. Other Features of this lovely home include 9 FOOT Ceiling on all three Levels. The Master Bedroom overlooks a Children Playground Giving The Parents Peace of Mind, Watching their Children Playing From The Comfort of Their Bedroom. There are Two Balconies in The Home, Another Unusual Feature in Most Townhomes. The Home Was Completely Repainted with An Elegant Off White Colour and All Window Blinds ARE BRAND NEW and recently installed. There are Loads of Value and Upgrades in This Very cozy Home. Excellent Value For Money. But Don't Take My Words For It. Just Come Check It Out! (id:60626)
RE/MAX Irealty Innovations
1003 34 Street Se
Calgary, Alberta
Attention builders, developers, renovators and first-time home buyers!! Tucked on a spacious corner lot and just steps from green space and nearby schools, this three-bedroom, two-bathroom home offers a rare combination of location, lot size, and investment potential. Whether you're looking for your next home project or an addition to your investment portfolio, this property is full of promise. Offering approximately 2,100 square feet of total interior space, the home features a traditional layout with a cozy wood-burning fireplace in the basement—ideal for movie nights or winter evenings. The oversized garage is a bonus, complete with a heater for year-round functionality, whether you're parking, building, or storing. Additional parking pad would be excellent for RVs. Central air conditioning keeps things cool in the warmer months, while important updates – including a new roof in 2012 and a hot water tank replaced in 2018 – offer peace of mind.There’s plenty of room inside and out to reimagine, renovate, or simply refresh to your vision. The generous lot presents opportunities for outdoor entertaining, gardening, or expansions. The primary bedroom serves as a relaxing retreat, with the potential to elevate for added comfort. Opportunity doesn’t always knock—sometimes, it parks itself on a sunny corner lot and waits for the right eye to see its potential. This home offers endless possibilities for homeowners or savvy investors ready to make it their own. (id:60626)
Trec The Real Estate Company
87 Bernard Long Road
Quinte West, Ontario
This Charming 4 bed 1.5 bath home located in a tranquil country setting is perfect for those seeking privacy and space. The iGUIDE Floor Plan shows 1,232 sq. ft. of living space. Enjoy deck access via the Primary bedroom or the dining room making it perfect for BBQing. Enjoy plenty of light in the lower level bedrooms and quick walkout access to the back yard or to the built-in garage/workshop. The property features 2 garages plus a small drive under garage designed to safely store your lawnmower and the sort. The main garage offers ample room for a hoist, making it ideal for auto projects, while the second garage provides a fantastic space for hobbies and creative pursuits. The outdoor area is enhanced by two spacious sheds, allowing for extra storage or workshop space. Enjoy the peaceful countryside lifestyle while having the convenience and functionality of living on the outskirts of town. This home is perfect for DIY enthusiasts, car lovers, or anyone looking to embrace a rural lifestyle with plenty of room for activities. Don't miss out on this unique property! Only 6 mins to Trenton or Frankford and 12 mins to CFB Trenton. (id:60626)
Exit Realty Group
229 Kaye Street
Lower Sackville, Nova Scotia
This updated bungalow in the heart of Lower Sackville offers the perfect blend of comfort, efficiency, and potential. Featuring 4 bedrooms plus a den and 2 full bathrooms, its a great option for families, first-time buyers, or investors. Recent upgrades include 3 brand new ductless heat pumps, new windows, granite countertops, a new water heater, and a new sump pump. Solar panels have also been installed, helping to reduce energy costs and add long-term value. The main level is freshly primed and move-in ready, while the fully developed basement offers additional living space with a rec room, bedroom, full bath, and denideal for extended family, guests, or a home office setup. Situated on a lot that backs onto a 3.5-acre greenbelt, youll enjoy added privacy and a peaceful backyard setting. Whether youre looking for your next home or a smart investment, this property offers space, upgrades, and flexibility in a prime Sackville location. (id:60626)
Royal LePage Atlantic
91, 903 Mahogany Boulevard Se
Calgary, Alberta
*OPEN HOUSE THIS SAT-SUN 12PM-5PM* Built to last END UNIT – with engineered floor joists, 30-year architectural shingles, and high-end exterior materials like Hardie Board and aluminum soffits, this home is built for longevity. That means less worry about future maintenance and none of the headaches that come with poorly built townhome complexes. Welcome to this brand new 3-bedroom, 2.5-bathroom, END UNIT, which also comes with an OVERSIZED double attached garage, with a driveway. This townhome is located in the award-winning lake community of Mahogany—a neighbourhood known for its vibrant energy, walkable lifestyle, and proximity to Mahogany Lake, schools, parks, shops, and top-rated restaurants. From the moment you arrive, you'll notice the HARDIE BOARD SIDING and ENGINEERED EXTERIOR TRIM, offering both modern curb appeal and long-term durability. Inside, the open-concept main floor features 9’ CEILINGS, LUXURY VINYL PLANK FLOORING, and expansive BLACK VINYL WINDOWS that flood the space with natural light. The heart of the home is the chef-inspired kitchen, beautifully finished with QUARTZ COUNTERTOPS, a WATERFALL KITCHEN ISLAND, FLAT PANEL MELAMINE CABINETS with SOFT-CLOSE DOORS AND DRAWERS, and a full SAMSUNG STAINLESS STEEL APPLIANCE PACKAGE, including a French door fridge and smooth-top self-cleaning range. The backsplash features FULL CERAMIC TILE running from the COUNTERTOP TO THE UPPER CABINETS, creating a clean and polished finish. Pendant lighting and POT LIGHTS THROUGHOUT add warmth and modern sophistication. Upstairs, you’ll find three spacious bedrooms, all finished with DREAM WEAVER SILVER LINING CARPET and plush 8 LB UNDERLAY for added comfort. The bathrooms continue the luxury theme with more QUARTZ COUNTERTOPS, LUXURY 24x12” TILE FLOORING, and FULL HEIGHT TILE SURROUNDS in the tub and shower. Additional highlights include AUTOMATED BLINDS, a BBQ GAS LINE on your private balcony, A/C, a HIGH-EFFICIENCY FORCED AIR FURNACE, and a 50-GALLON ELECTRIC H OT WATER TANK—all designed to enhance comfort and energy efficiency. Even the behind-the-scenes build quality shines, with 30-YEAR ARCHITECTURAL SHINGLES, and R42 ATTIC INSULATION, ensuring long-term peace of mind and minimizing the maintenance issues often found in older or poorly built townhome complexes. If you're looking for modern design and premium finishes in an unbeatable location, this Mahogany townhome checks every box. (id:60626)
Kic Realty
887 Kilbirnie Drive
Ottawa, Ontario
Welcome to 887 Kilbirnie, a choice executive three storey townhouse in popular Quinn's Pointe, featuring sleek upgrades throughout, ample natural light, and turn key, low maintenance living for the most discerning buyer. From top to bottom this home is meticulously kept, showcases intuitive quality of life improvements, and elegant decoration/design choices. On the lower level enjoy a spacious foyer with pristine tile, neutral palette, H/E laundry+storage room, and an oversized, fully finished garage with epoxy finish floor, and built in shelving. Second level showcases comfortable and airy open concept living space; Immaculate kitchen with stainless steel appliances, quality cabinetry, and breakfast bar; living/dining with engineered oak hardwood, custom lighting, and fresh paint throughout. A sunken powder room, some tasteful white oak accents, custom blinds/cellular shades, and well sized balcony with privacy trellis nicely complete the second floor. Upstairs enjoy beautiful white oak flooring throughout a nicely sized primary bedroom with custom walk in closet, plus a second bedroom/office, and sparkling 4pc bathroom. Fresh paint throughout the upstairs and a bit of convenient storage completes it. Book your showing today and experience the pinnacle of "pride of ownership". 24hrs irrevocable on offers. (id:60626)
Royal LePage Team Realty
1703 5515 Boundary Road
Vancouver, British Columbia
Stunning 1 bed & 1 bath with a large den at WALL CENTRE Central Park North Tower. North Facing unit with the unobstructed mountain and city view. Functional Layout, quality finishing, S/S appliances, shaker-style kitchen cabinets, quartz countertops, floor to ceiling windows. Amenities include: Garden on 12th floor / fitness room / 60ft lap indoor pool with jacuzzi. Steps to Skytrain, bus stop, schools, park, shops, restaurants & cafe. (id:60626)
Nu Stream Realty Inc.
853 Monmouth Avenue
Windsor, Ontario
METICULOUSLY UPDATED 2 STOREY SEMI, 2 BEDROOM, 1.5 BATHROOM IN THE HEART OF OLDE WALKERVILLE! THIS 1901 BRICK BEAUTY IS THE EPITOME OF ""OLDE WORLD CHARM MEETS MODERN CONVENIENCES"". HIGHLIGHTS INCLUDE: BEAUTIFUL BRICK, SPACIOUS REAR PARKING FOR MULTIPLE VEHICLES, NEW WINDOWS AND DOOR 2024, NEW CEMENT FRONT WALKWAY AND REAR SIDEWALK, NEWER GARAGE, AND NEWER ROOF. THIS TASTEFULLY DESIGNED AND DECORATED HOME IS SURE TO IMPRESS. HARDWOOD FLOORS, CERAMIC TILE, PRESERVED 1901 ""CHARACTER"" BUT WITH MODERN UPDATES, MAKES THIS WARM AND INVITING HOME A ""RARE FIND"" IN THIS PRIME AND MUCH SOUGHT AFTER LOCATION IN OLDE WALKERVILLE. THE ATTIC OFFERS TREMENDOUS POSSIBILITIES FOR EXPANSION. VACANT POSSESSION AVAILABLE. SELLER RESERVES THE RIGHT TO ACCEPT/REJECT ANY OFFER FOR ANY REASON. (id:60626)
Jump Realty Inc.
262 Pembina Private
Ottawa, Ontario
Welcome to 262 Pembina Privt! Are you looking for luxury living with plenty of natural light? This fantastic condo, built by Urbandale is the Harmony model which boasts plenty of natural light, oak hardwood, granite countertops and an east-west exposure! Step inside and you'll find a foyer which has a staircase to the lower garage, and one to the main floor living. The main floor is spacious and bright, and features a bedroom, full bathroom in addition to the living room, dining room, kitchen and laundry. Floor to ceiling cathedral windows span the wall which is facing east allowing for the perfect morning light. The upstairs loft is perfect for an entertainment space, office or guest space. The bright and spacious loft leads to the large primary bedroom, with a balcony and ensuite featuring a walk-in shower and soaker tub, and walk-in closet. 24 hour irrevocable on all offers. (id:60626)
Engel & Volkers Ottawa
91 Martin Crossing Close Ne
Calgary, Alberta
Fantastic well maintained FULLY RENTED DETACHED Property with beautiful LEGAL SUITE in Martindale on QUIET STREET FOR UNDER $550k!!! This is a great opportunity for an investor to acquire a TURN KEY RENTAL PROPERTY! Both tenants have been thoroughly screened. The Sellers have went through the hassle of legalizing the basement secondary suite SO YOU DON’T HAVE TO! Did I mention there is a DOUBLE DETACHED GARAGE! You will have NO PROBLEM renting this property out. in the future. It’s ONLY A 10 MINUTE WALK TO THE WEST WIND C-TRAIN STATION! The OPEN LAYOUT of the main level with VAULTED CEILINGS will please even the most finicky tenant! Expect LONG TENANCY in the basement suite with the MASSIVE BEDROOM, LARGE EGRESS WINDOWS AND 9FT CEILINGS. The living room carpet and linoleum has been replaced in 2024 and a glass shower door has been installed in the bathroom and bathroom sink replaced recently. The ROOF SHINGLES WERE CHANGED IN 2024. Great location walking distance from Crossing Park School(K-9) and large green space. It’s close to Castleridge Canadian Superstore & the Calgary International Airport. (id:60626)
Exp Realty
1313 7 Street Sw
Calgary, Alberta
This large corner unit just shy of 1,600 sq ft is optimally located on a quiet street in the heart of Beltline. With a Walk Score of 98/100, FRESH paint, NEW carpet, 9 FT Ceilings, & 3 WEST FACING balconies, this is just the start of your living experience. The main living area atop hardwood floors boasts a large functional kitchen with stainless steel appliances, large island, eating area, 18 foot wide balcony perfect for BBQ’ing plus a large living room all FLOODED WITH NATURAL LIGHT. Your master retreat (also with a WEST balcony) is the entire top floor. A 2nd large bedroom, bonus room, laundry, additional storage + a Secure/Attached Garage round out this offering. Green spaces nearby include Lougheed House, Tompkins Park and the Connaught Off Leash Dog Park. Go to the pictures for a fuller experience of what this property offers. Large townhouses at this price point rarely com on the market so … ACT NOW to book a showing with your favorite Realtor. (id:60626)
RE/MAX Realty Professionals
102 Walnut Street
Brantford, Ontario
Welcome to 102 Walnut Street, a beautifully updated bungalow nestled on an oversized lot along a mature, tree-lined street in Old West Brant. Enjoy easy access to schools, parks, trails, and shopping. This home offers 2+2 bedrooms, 2 full bathrooms, and over 1,600 sq. ft. of finished living space. The main floor features an open-concept living and dining area with hardwood floors, a kitchen with oak cabinetry, a centre island, stainless steel appliances, and a gas cooktop. A renovated main bathroom (2020) and two bright bedrooms complete the main level, including one with patio doors leading to the deck and backyard. Enjoy those warmer days in the spacious yard with a large deck that includes mature trees and beautiful gardens. The fully finished basement (2020) includes a spacious recreation room, two additional bedrooms, and a 4-piece bathroom. An easy in-law suite conversation with a back entrance makes this property versatile to many buyers. Notable updates include the metal roof (2020), all windows (2020), furnace & AC (2017), and an owned tankless water heater. (id:60626)
Revel Realty Inc.
102 Walnut Street
Brantford, Ontario
Welcome to 102 Walnut Street, a beautifully updated bungalow nestled on an oversized lot along a mature, tree-lined street in Old West Brant. Enjoy easy access to schools, parks, trails, and shopping. This home offers 2+2 bedrooms, 2 full bathrooms, and over 1,600 sq. ft. of finished living space. The main floor features an open-concept living and dining area with hardwood floors, a kitchen with oak cabinetry, a centre island, stainless steel appliances, and a gas cooktop. A renovated main bathroom (2020) and two bright bedrooms complete the main level, including one with patio doors leading to the deck and backyard. Enjoy those warmer days in the spacious yard with a large deck that includes mature trees and beautiful gardens. The fully finished basement (2020) includes a spacious recreation room, two additional bedrooms, and a 4-piece bathroom. An easy in-law suite conversation with a back entrance makes this property versatile to many buyers. Notable updates include the metal roof (2020), all windows (2020), furnace & AC (2017), and an owned tankless water heater. Check out the feature sheet for more information! (id:60626)
Revel Realty Inc
32 Carriere Cr
Beaumont, Alberta
Spacious 5-bedroom, 2-story home perfectly situated near shopping, schools, and a community rec center. This inviting residence features an open-concept layout with a bright living area and ample dining space—ideal for families and entertaining. Upstairs includes generously sized bedrooms. Step outside to enjoy a large backyard and a beautiful deck, perfect for outdoor gatherings or quiet evenings. With easy access to parks, transit, and everyday amenities, this home offers both comfort and convenience in a family-friendly neighborhood. New shingles 2024. (id:60626)
Comfree

