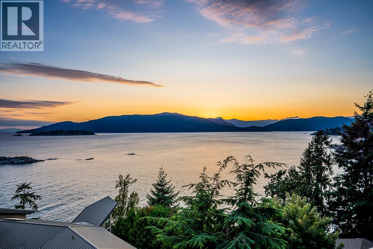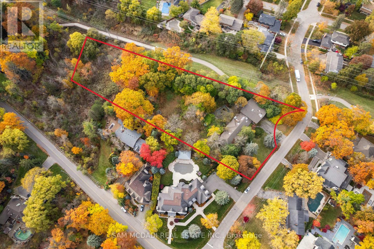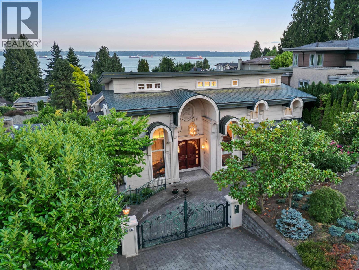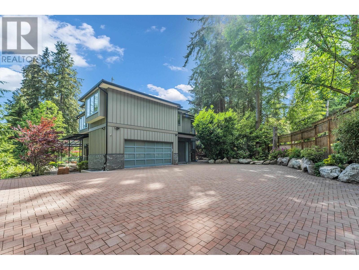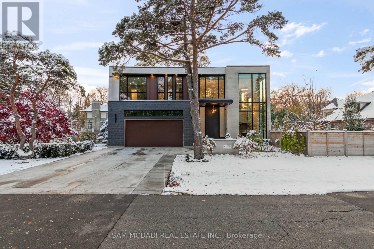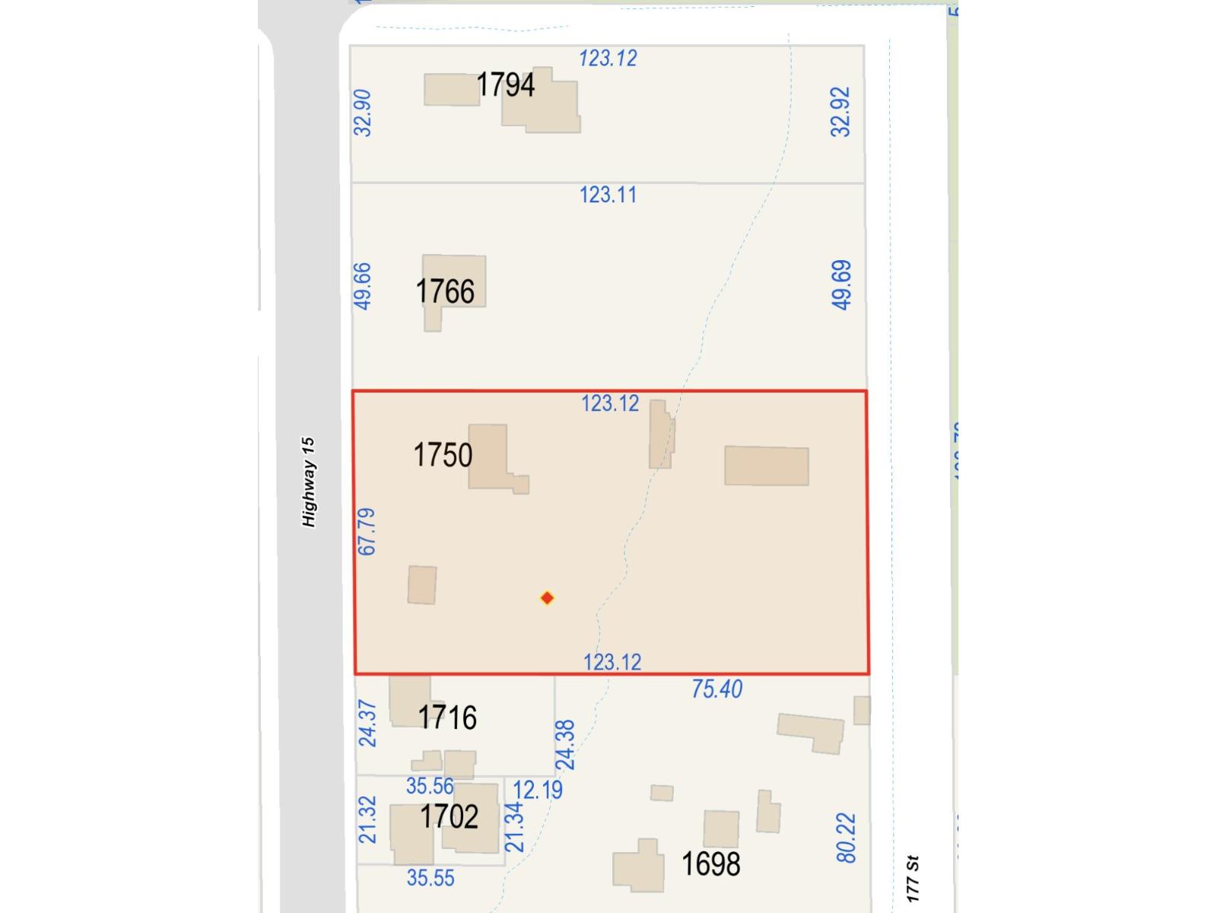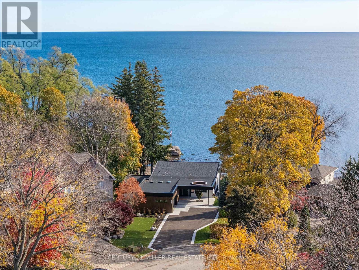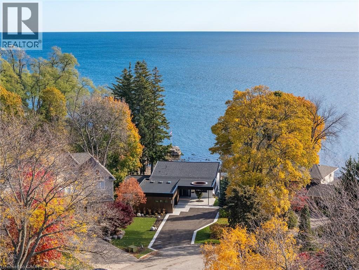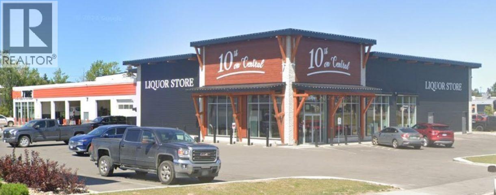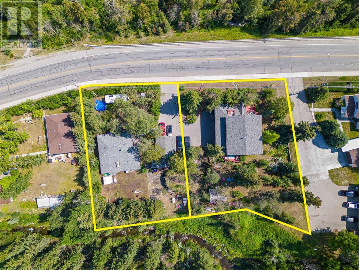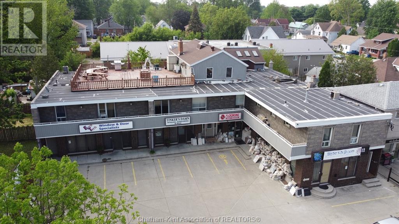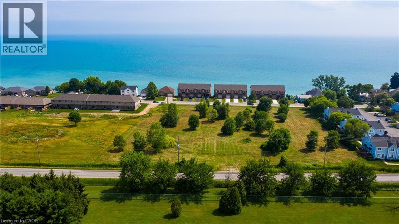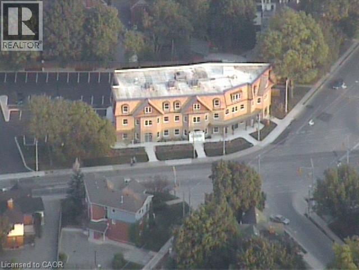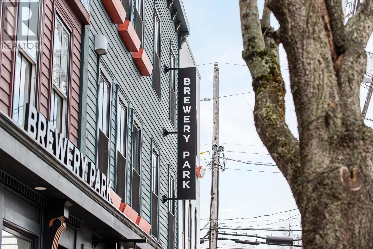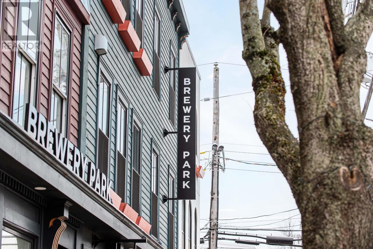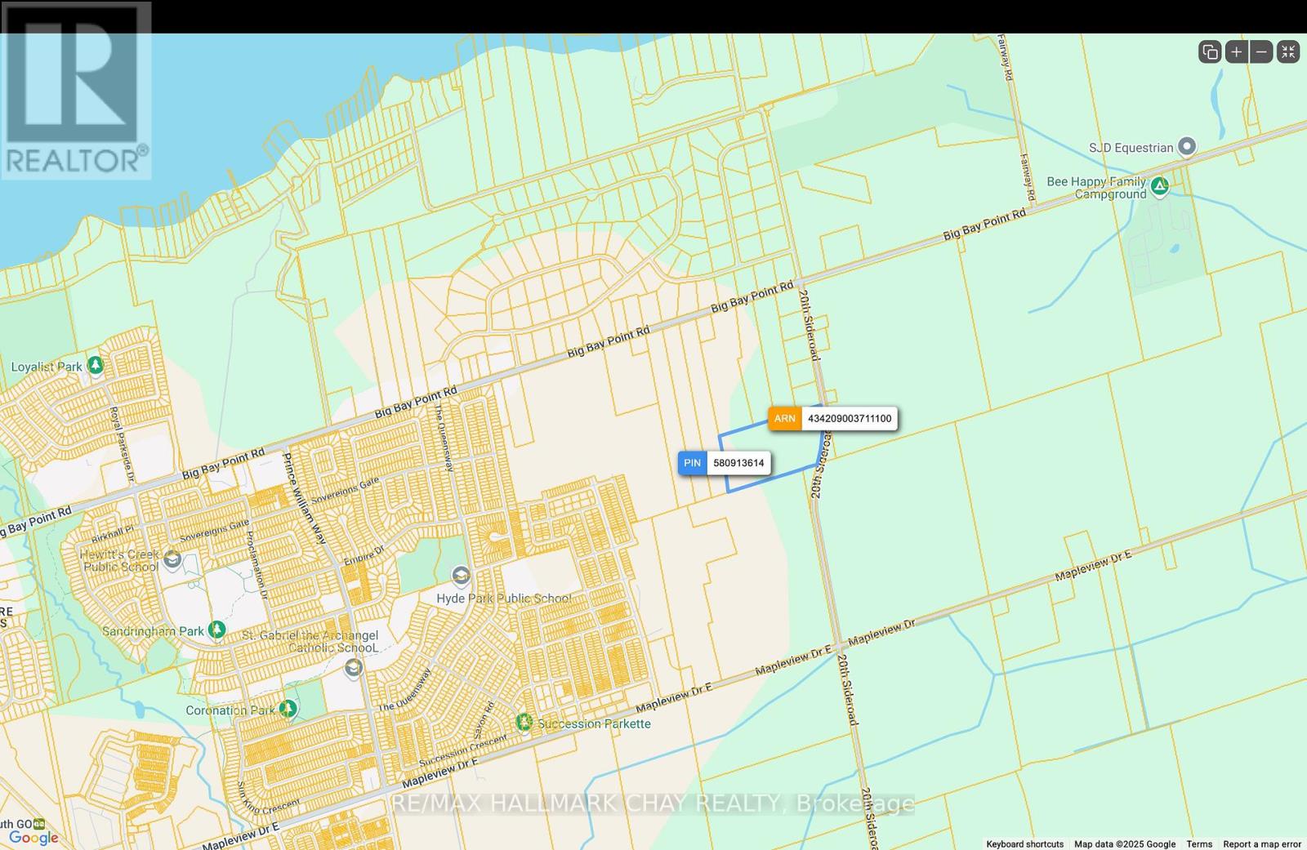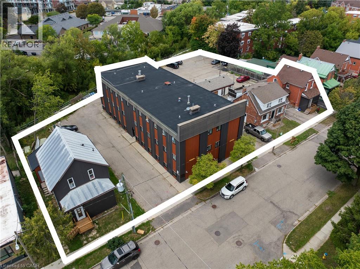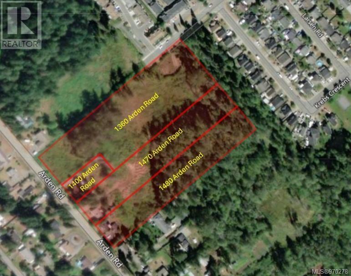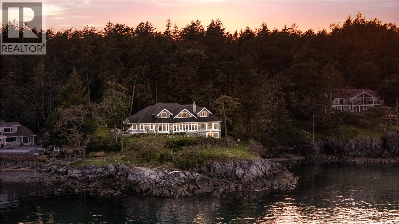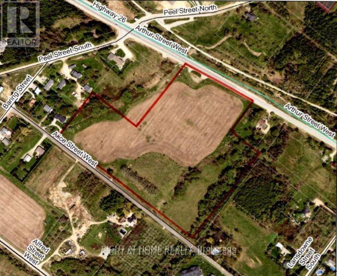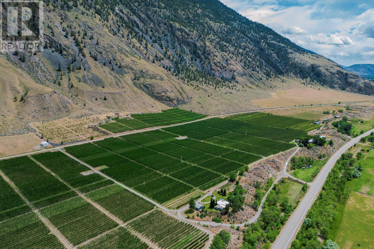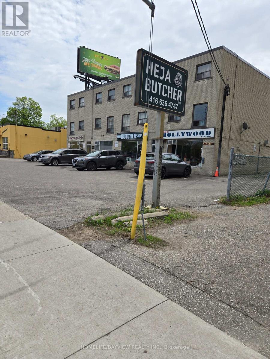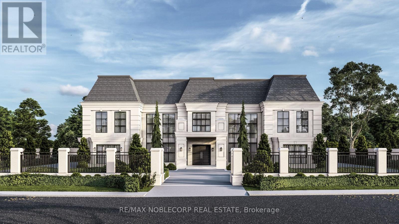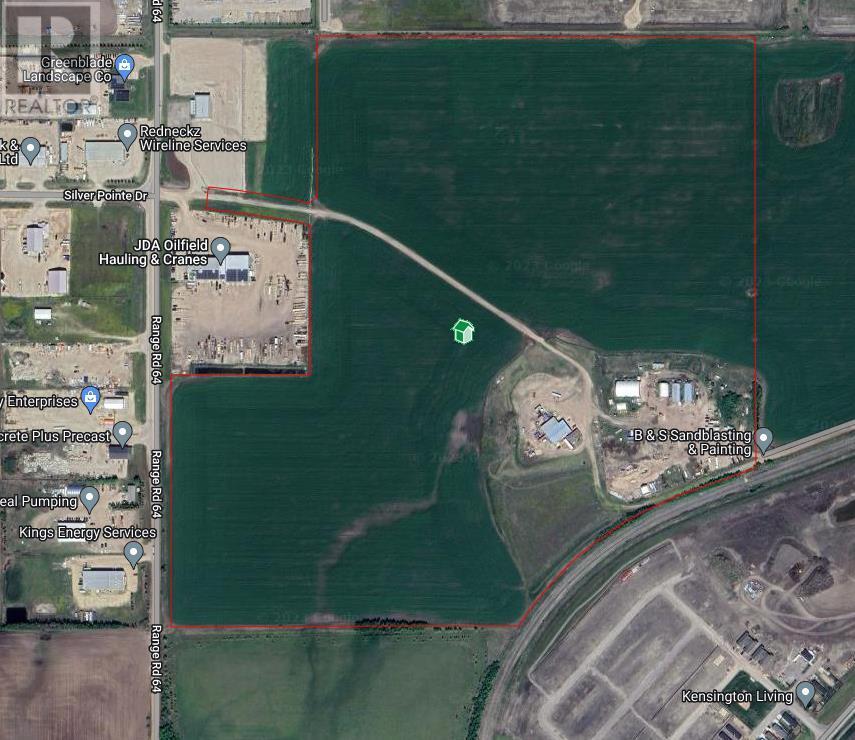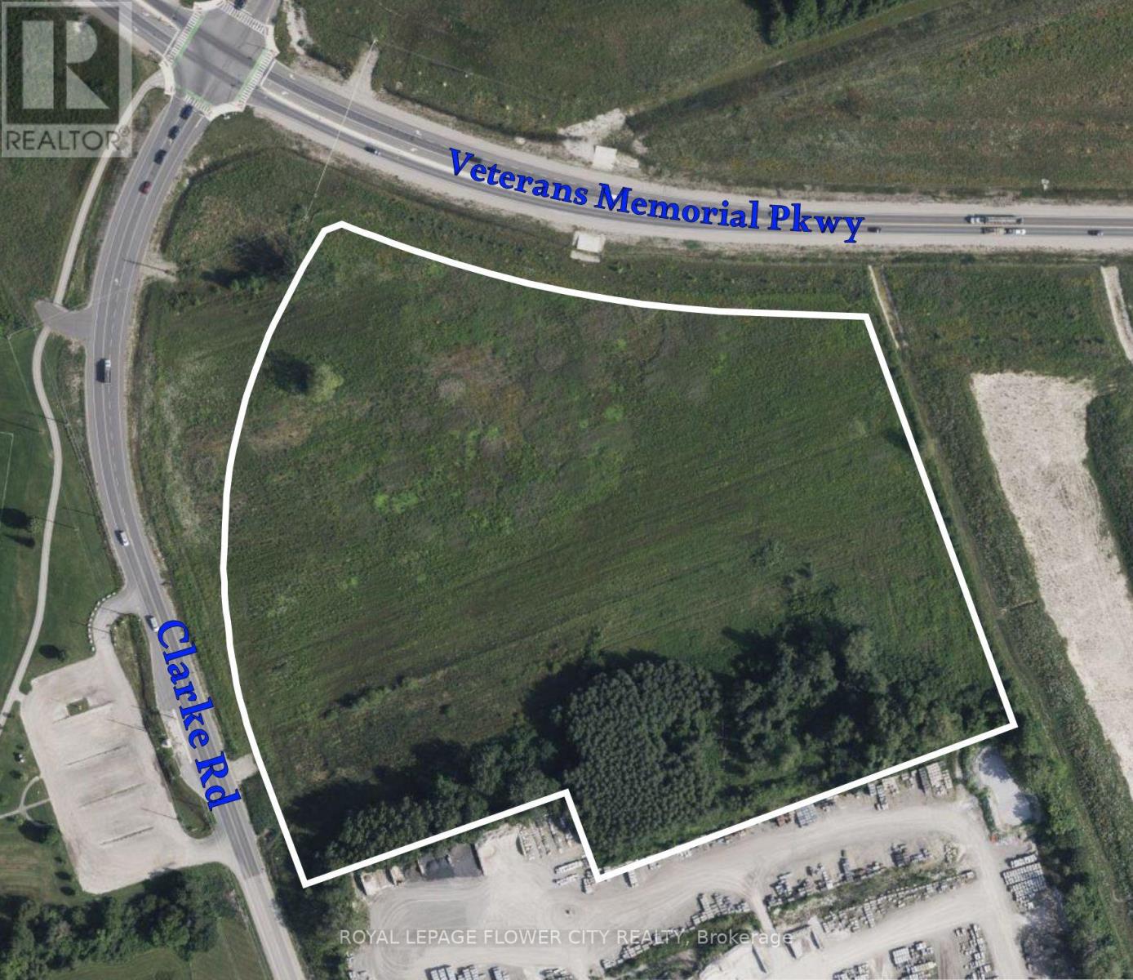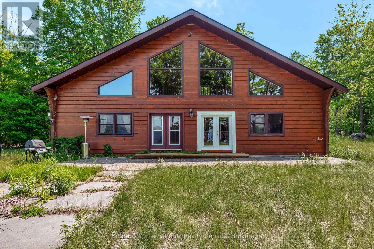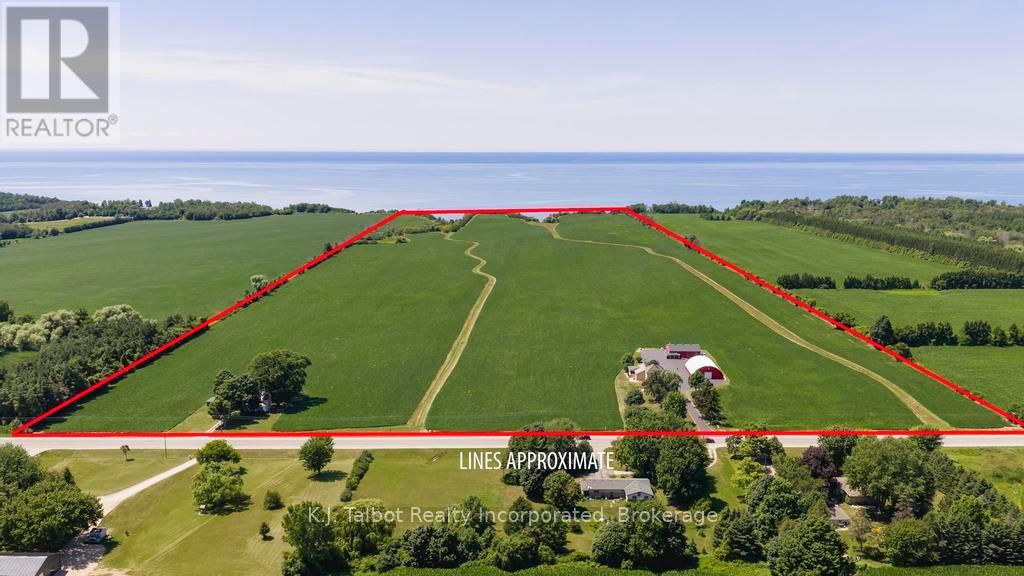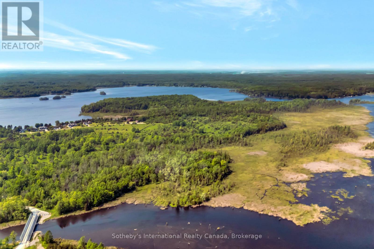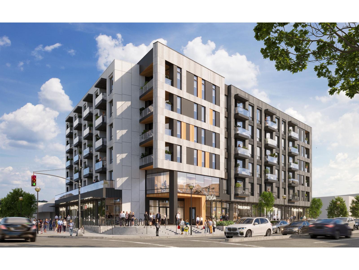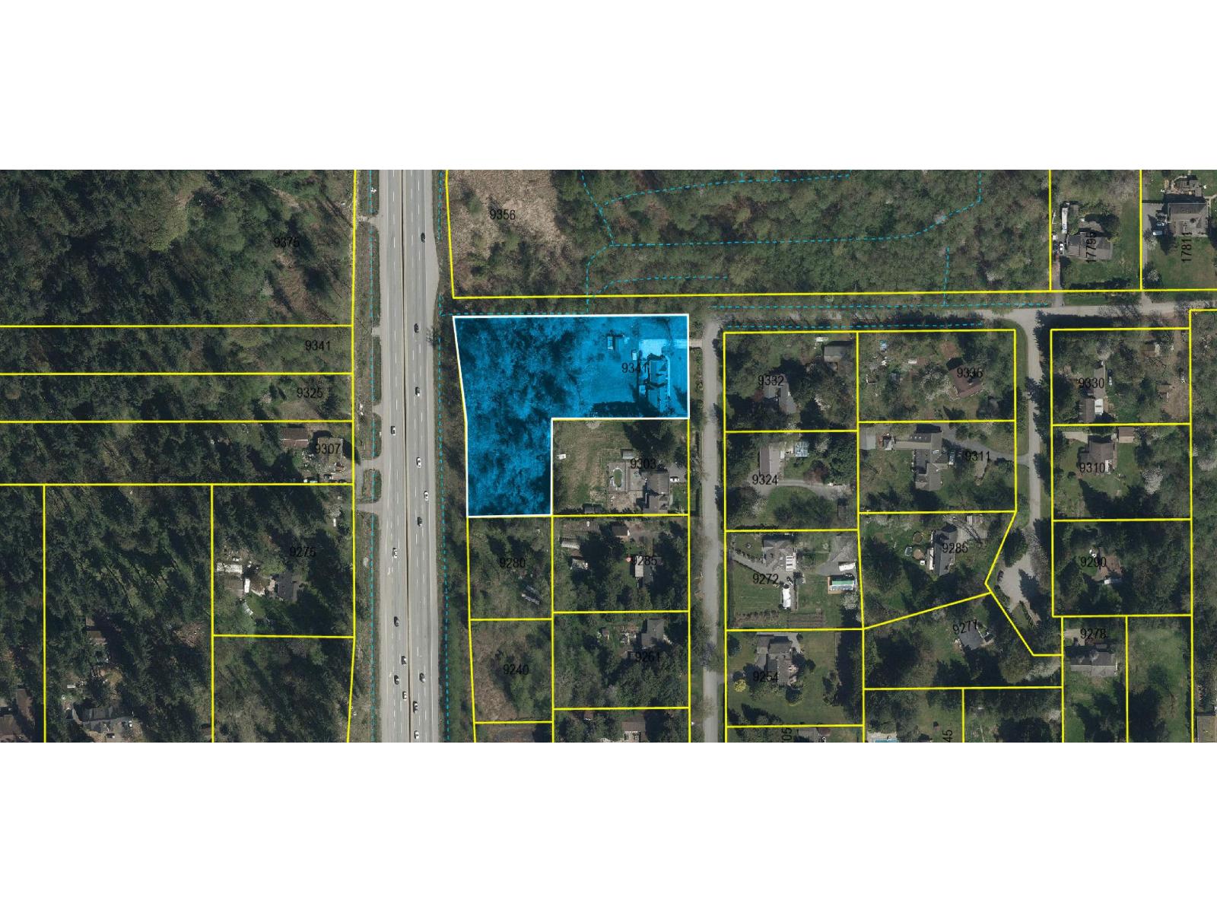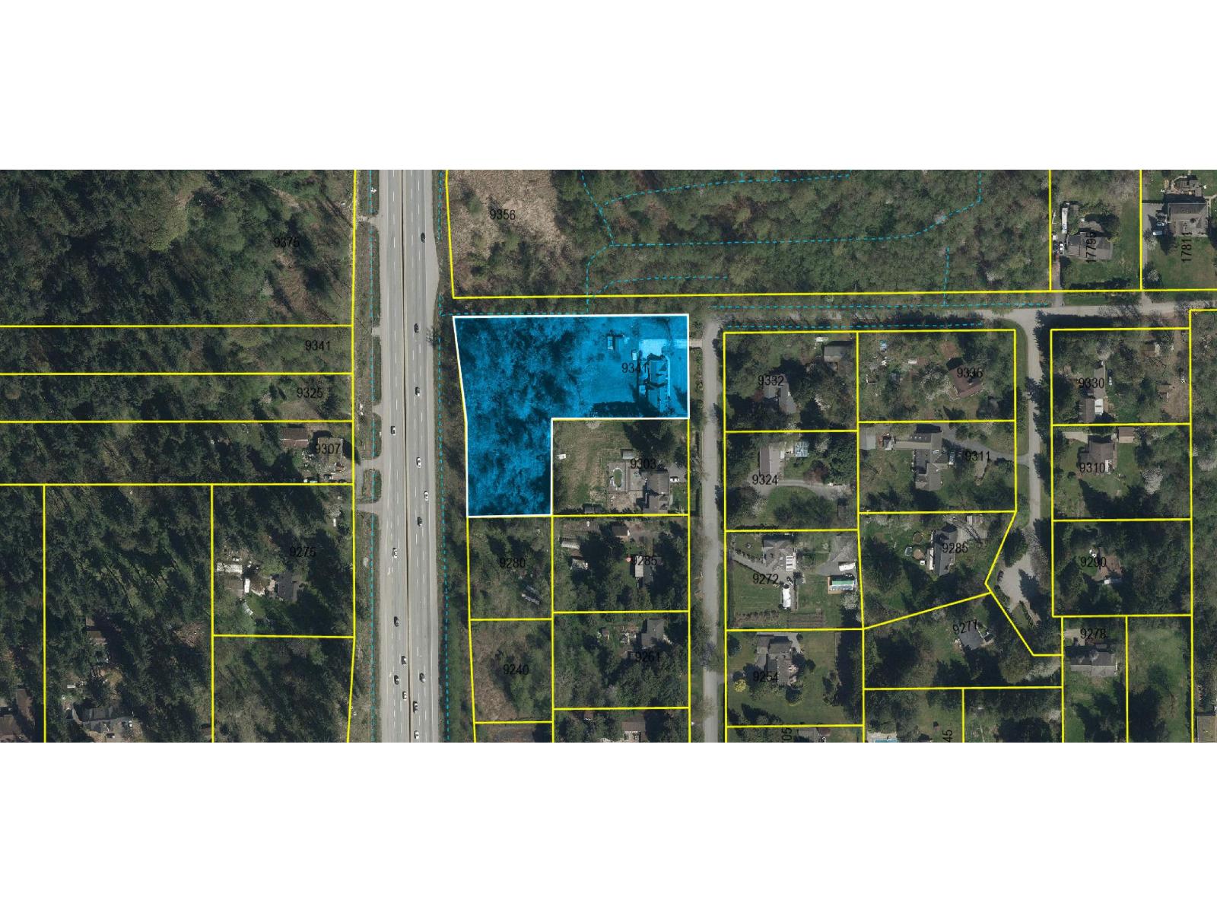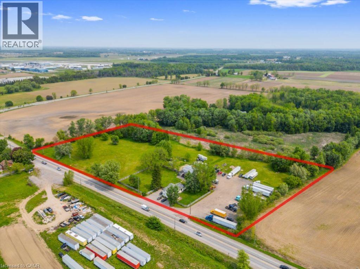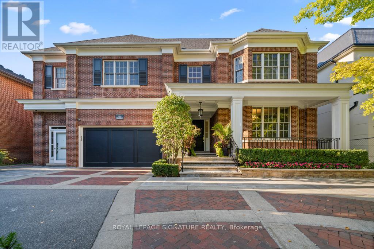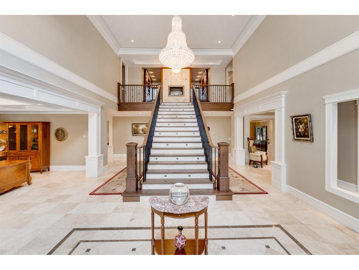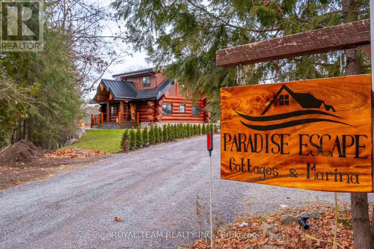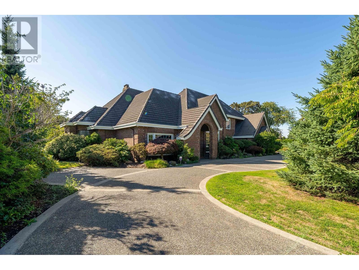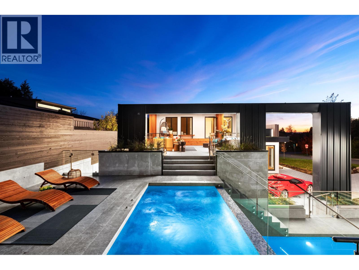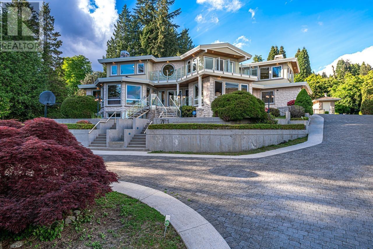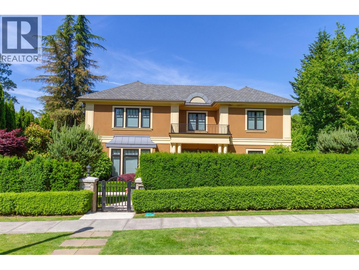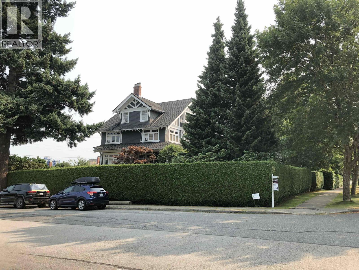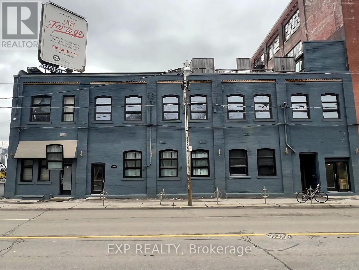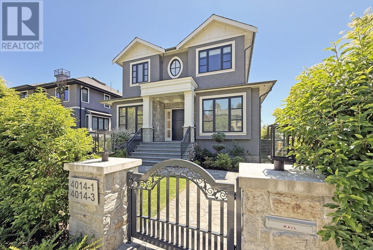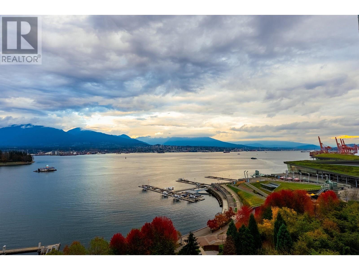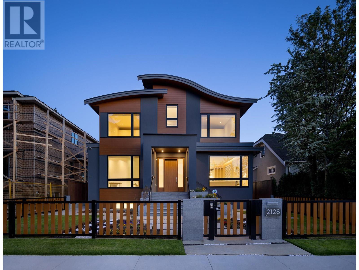5134 Pitcairn Place
West Vancouver, British Columbia
I am pleased to present one of the finest homes I have ever listed. Breathtaking views of the water and shoreline. Spacious rooms throughout each having a view of the water. The master bedroom is generously sized and has a spa like ensuite. Main floor is over 3000 sq ft. and feels like a home in itself. Ideal floor plan for older kids. The the late afternoon sun. Lot size is 17,905 sq.ft. I promise the viewing of this home will take you on a wonderful journey. (id:60626)
Angell
1310 Ravine Drive
Mississauga, Ontario
Welcome to 1310 Ravine Drive - an extraordinary offering in the heart of Lorne Park, one of Mississauga's most distinguished and sought-after enclaves. Set on a spectacular, pie-shaped lot spanning 2.83 acres overall, with 1.928 acres available for development, this remarkable property stands as a rare and unrivaled opportunity to create something truly exceptional. Measuring 207 feet across the front, stretching over 592 feet deep, and 128 feet wide at the rear, the scale and setting of this property are simply unmatched. Whether you envision a grand custom estate, a collection of bespoke residences, or a lush, private retreat surrounded by nature, this land provides endless possibilities. Nestled among tree-lined streets and elegant custom-built homes, 1310 Ravine Drive embodies the serenity, sophistication, and timeless appeal that define Lorne Park living. Adjacent to the Nine Creeks Trail, the property offers direct access to a picturesque, multi-use pathway - perfect for morning jogs, leisurely bike rides, and peaceful weekend strolls through nature. Here, you'll find the perfect balance between tranquility and connection. Enjoy proximity to Lake Ontario, Jack Darling Park, and the vibrant Port Credit and Clarkson Village communities - all moments away. Families will appreciate the area's top-rated schools, while commuters benefit from easy access to the QEW and both Port Credit and Clarkson GO Stations, providing express service to downtown Toronto in under 30 minutes. Zoned RL-7, the property allows for detached, semi-detached, and fourplex dwellings, with potential to sever into 3, and possibly 4 lots (subject to City of Mississauga approval). Whether you're a builder envisioning a new development, an investor seeking a prime landholding, or an end user ready to create your dream estate, 1310 Ravine Drive offers a rare and remarkable opportunity to secure a piece of Mississauga's most prestigious real estate. (id:60626)
Sam Mcdadi Real Estate Inc.
2540 Mathers Avenue
West Vancouver, British Columbia
This Ultra Luxurious 3 lvl 4645 sqft West Vancouver Parisienne Masterpiece with Beautiful South facing Ocean Views was built in Dec 2020 on a Lg private 8448 sqft Garden Oasis perched on the high quiet side of Mathers Ave. SHOW HOME pristine condition featuring 5 bedroom 6 bathrooms, 2 Laundries, 2 kitchens, Suite potential, Media Room, Home Office & 2 Fireplaces Italian Marble. Exemplary curated details throughout. Revel in the magnificent millwork, wainscoting, imported bespoke light fixtures & chandeliers with 24K gold leafing, Versace designer opulence flooring, triple glazed windows. Custom EUROHOUSE ITALIAN kitchen by CUCINE LUBE & MIELE appliances. Hardwood & Tile in floor radiant heating, Marble Countertops, Backup Generator, A/C. Remote Blinds, Security System, 1000 sqft of Multiple View decks & ocean view terraces with 2 barbeque areas. EV Charging. Prime Dundarave Location, walk to TOP schools, shops & seawall. Ski hills close by. Open House Sun 2-4 (id:60626)
Royal LePage Sussex
Royal Pacific Lions Gate Realty Ltd.
340 Southborough Drive
West Vancouver, British Columbia
The Refined Executive Estate designed by "Russel Hollingsworth" home is situated on the edge of the 17th Green at Capilano Golf Course. A gated architectural masterpiece with a rare and tranquil setting in the British Properties. Over 7700 square ft of exquisitely finished floor space spread over 3 levels with 7 bedrooms and 9 bathrooms. Architectural elegance combines the carefully restored original with a new contemporary 4000 square ft add-on built in 2017. The main floor is very open. High end finishing throughout. The kitchen is opened with a wok kitchen & placed in between the dining room & family room making it a terrific Great Room. Very close to Collingwood school, short drive to Hollyburn club. (id:60626)
Sutton Group - Vancouver First Realty
112 Elton Park Road
Oakville, Ontario
Welcome to this resplendent custom-built masterpiece in Southeast Oakville, where flawless contemporary design meets the serenity of lakeside living. Steps from scenic parks and every desired amenity, this home offers over 7,400 SF of exquisitely curated living space designed for those who appreciate sophistication and comfort in equal measure.From the moment you enter, the open-concept layout invites a seamless flow between elegant entertaining and relaxed everyday living. The chef's kitchen, anchored by a grand Caesarstone island and outfitted with premium Miele appliances, effortlessly connects to the dining area, perfect for hosting intimate dinners or grand celebrations. Wine enthusiasts will delight in the temperature-controlled 648-bottle cellar, while the floor-to-ceiling double-sided fireplace brings warmth. The primary suite is a private sanctuary, complete with a serene balcony, a designer walk-in closet, and a spa-inspired ensuite featuring heated floors and a double-sided fireplace. Three additional bedrooms, each with their own ensuites, ensure every guest enjoys comfort and privacy. The lower level offers a full lifestyle experience, featuring a nanny suite, fitness area, sauna, wet bar, and a spacious recreation room with a walk-up to the entertainer's backyard. Step outside to a resort-like setting with a heated inground pool, hot tub, outdoor BBQ station, and pool house, all designed for effortless entertaining year-round. Additional highlights include White Oak hardwood flooring, porcelain tiles, LED lighting, built-in speakers, and a heated driveway. This home is a true testament to craftsmanship and thoughtful design. (id:60626)
Sam Mcdadi Real Estate Inc.
1750 176 Street
Surrey, British Columbia
Investor Alert! Builder Alert! The property is located in the Darts Hill Neighbourhood Concept Plan, which was approved by Council on May 10, 2021. New residential development stated in the Dart Hill Neighbourhood Concept plan will provide a variety of housing types to support working professionals, families, and seniors. The High-Density Townhouse designation intends to provide higher-density townhouse buildings and ground-oriented multiple residential units with a typical height up to 4 storeys for stacked townhouses in select locations and up to 3 storeys for townhouses. Density Range: Base 25 UPA and up to 30 UPA with Zero Carbon Incentive. Typical Heights: Up to 4 storeys for stacked townhouses in select locations. Up to 3 storeys for a townhouse. (id:60626)
Luxmore Realty
121 Edgecliffe Place
Burlington, Ontario
Natural serenity meets modern design at 121 Edgecliffe Place. Set on a rare 29,000 sq. ft. pie-shaped lakefront lot where Appleby Creek meets Lake Ontario, this exceptional property offers 105 feet of direct waterfront and 130 feet along the creek with riparian rights, creating an irreplaceable natural setting in the city. This fully renovated home offers over 5,200 sq. ft. of finished living space with floor-to-ceiling windows that draw the lake and landscape into every room. The open-concept main level features 12-foot peaked ceilings, engineered light hardwood, and dark-framed windows that frame panoramic southern views. A chef's kitchen anchors the space with a large island and top-tier appliances, ideal for entertaining. The walkout lower level accommodates four bedrooms, each with its own ensuite and ductless air conditioning unit. The primary suite opens directly to the lakeside deck, featuring a spa-inspired ensuite with dual rain showers and a massive walk-in closet with custom cabinetry. Radiant in-floor heating extends throughout the home for year-round comfort. Multiple outdoor living spaces blur the line between indoors and out. A covered lower deck and expansive upper terrace with built-in BBQ maximize lakefront enjoyment and capture the home's stunning setting. Modern. Peaceful. One of a kind on the water. (id:60626)
Century 21 Miller Real Estate Ltd.
121 Edgecliffe Place
Burlington, Ontario
Natural serenity meets modern design at 121 Edgecliffe Place. Set on a rare 29,000 sq. ft. pie-shaped lakefront lot where Appleby Creek meets Lake Ontario, this exceptional property offers 105 feet of direct waterfront and 130 feet along the creek with riparian rights, creating an irreplaceable natural setting in the city. This fully renovated home offers over 5,200 sq. ft. of finished living space with floor-to-ceiling windows that draw the lake and landscape into every room. The open-concept main level features 12-foot peaked ceilings, engineered light hardwood, and dark-framed windows that frame panoramic southern views. A chef’s kitchen anchors the space with a large island and top-tier appliances, ideal for entertaining. The walkout lower level accommodates four bedrooms, each with its own ensuite and ductless air conditioning unit. The primary suite opens directly to the lakeside deck, featuring a spa-inspired ensuite with dual rain showers and a massive walk-in closet with custom cabinetry. Radiant in-floor heating extends throughout the home for year-round comfort. Multiple outdoor living spaces blur the line between indoors and out. A covered lower deck and expansive upper terrace with built-in BBQ maximize lakefront enjoyment and capture the home’s stunning setting. Modern. Peaceful. One of a kind on the water. (id:60626)
Century 21 Miller Real Estate Ltd.
15600 7th Concession Road
King, Ontario
Built in 2018 Custom Home on a Rare 50+ Acre Parcel of Land with 1311 ft Frontage on Cul de Sac Street. Gated 1200 Feet Long Winding Driveway Delivers Complete Privacy. No For Sale Sign.Misty Meadows is Located Only Minutes from 400 & 27 and Less Than Half an Hour from 401 in Toronto. It Features 5 Bedrooms and 4 Full Bathrooms. Unfinished Area on the Second Floor Gives Possibility to Extend the Living Space for Two More Bedrooms and One Bathroom. Existing Finished Space is Well Over 6,500 sq.ft. Mahogany Entrance Door and Four Balcony French Doors are Imported from Europe. Main Floor Features 11 ft. Ceiling and Soaring 21-24 ft. in Living and Dining. 10ft High Windows, 8ft Doors, 14ft Long Kitchen Island, Granite Wood Burning Fireplace, 9-10 ft. Ceiling on the Second Floor, Two Living Rooms, Two Primary Bedrooms, White Oak Solid Hardwood Floors Throughout, Bidet or Smart Toilette in Every WC. Wet Bar in Finished Basement. Very Bright & Spacious! High Ceiling in the Garage Gives the Option to Add Lifts. The Property Has Good Balance of Rolling Field with Multiple Paddocks and Deciduous/Evergreen Forest, Horse Shelter with Three Stalls, Kidney Shape Saltwater Pool With Waterfall, and Entire House Kohler Generator. The New Construction of 4,800 sq.ft. Garage/Barn Was Approved by King Township. Low Property Tax Reflects Exemption for Conservation Area at Rear (15 Acres) and Reduction for Front Part of the Lot (31 Acres) due Forest Management Plan. Buyer can Refuse or Continue the Enrollment in This Program. The Backyard Area is Adjacent to Renown Happy Valley Forest with Miles of Paths and Spectacular Views of Magnificent Scenery. (id:60626)
Intercity Realty Inc.
1073 W Central Street
Prince George, British Columbia
Terrific Investment Opportunity! Two highly successful tenants occupy this 15,650 sq ft completely renovated, concrete block, mixed-use commercial building. This asset is situated on a 1.1 acre commercially zoned, fully paved and landscaped, and is fronting one of the busiest throughfares in the city of Prince George, British Columbia. (id:60626)
Royal LePage Kelowna
107 Three Sisters Drive
Canmore, Alberta
Welcome to one of Canmore's premier pieces of multi-family development land! With two connected lots totaling almost 3/4s of an acre, this property is zoned R2A and offers 210 feet of beautiful frontage onto Three Sisters Drive. You'll be amazed by the incredible South facing aspect that overlooks breathtaking mountain views and borders a beautiful private creek and waterfall. Don't miss your chance to design and develop something special and take advantage of this opportunity today! (id:60626)
RE/MAX Alpine Realty
40 Richmond Street West
Chatham, Ontario
ATTENTION INVESTORS/LANDLORDS/BUSINESS OWNERS! CORNER LOT(S) WITH ALMOST 200' FRONTAGE ON RICHMOND STREET! ENTIRE PROPERTY CONSIST OF A LARGE PLAZA WITH APPROX 8 APTS, SOME COMMERICIAL SPACE AND OWNERS QUARTERS. BALANCE ARE 5 SINGLE FAMILY DWELLINGS. RARE OPPORTUNITY TO AQUIRE 6 COMMERICIAL PROPERTIES, MAJORITY BEING CURRENTLY RENTED OUT AS RESIDENTIAL WITH SOME COMMERICIAL SPACE AVAILABLE. PROPERTY COMPRISING OF APPOX. .63 ACRES IN TOTAL. DO NOT GO DIRECT, CONTACT LS FOR FURTHER DETAILS. (id:60626)
Thames Realty Ltd.
38 New Lakeshore Road
Port Dover, Ontario
Rare Development Opportunity in Port Dover! This amazing 2.84 Acre lot zoning allows for the construction of up to 29 units. This sought after location is within the Town boundaries and borders both New Lakeshore Road and Brown Street and is close to the lake and marina and golf course with a short walk to the beach and downtown. Port Dover is booming! Don't miss out! Call Today! (id:60626)
RE/MAX Erie Shores Realty Inc. Brokerage
209 Frederick Street
Kitchener, Ontario
Award Winning Building That is Located in a Prime Downtown Kitchener Location. This Building is Currently Leased out with Seven (7) Office Units but can be Leased to Retail Tenants as it is Zoned Commercial. Very High Parking Ratio and the Building is Completely Handicapped Accessible with Automatic Entrance Doors and Elevator Service to all Floors. The Basement Level is Currently Used for Tenant Storage. (id:60626)
Century 21 Heritage House Ltd.
2851 Agricola Street
Halifax, Nova Scotia
Brewery Park! Incredible opportunity to purchase this premium newly constructed & architecturally elevated mixed-use investment property located on vibrant Agricola Street in the heart of North End peninsula Halifax. This +/- 12,100 sf property is the epitome of quality, efficiency and sophistication. Ground-level commercial spaces are anchored with long-term tenants and the upper floors house 16 luxurious fully-furnished suites that currently function as a very successful boutique urban hotel. The suites are unique in personality and include a kitchenette, ensuite, working area and sleeping quarters offering both comfort and functionality. Zoned COR (Corridor) the permitted and as of right uses cover a wide range of both residential & commercial applications including hotel, short and long term rentals and AirBnB. Brewery Park boutique hotel is thriving and it sets the stage for immediate success based on a solid and ever improving track record. Contained within this offering is a turn-key podium in which your business aspirations and investment goals will flourish today and for the long-term. (id:60626)
Red Door Realty
2851 Agricola Street
Halifax, Nova Scotia
Brewery Park! Incredible opportunity to purchase this premium newly constructed & architecturally elevated mixed-use investment property located on vibrant Agricola Street in the heart of North End peninsula Halifax. This +/- 12,100 sf property is the epitome of quality, efficiency and sophistication. Ground-level commercial spaces are anchored with long-term tenants and the upper floors house 16 luxurious fully-furnished suites that currently function as a very successful boutique urban hotel. The suites are unique in personality and include a kitchenette, ensuite, working area and sleeping quarters offering both comfort and functionality. Zoned COR (Corridor) the permitted and as of right uses cover a wide range of both residential & commercial applications including hotel, short and long term rentals and AirBnB. Brewery Park boutique hotel is thriving and it sets the stage for immediate success based on a solid and ever improving track record. Contained within this offering is a turn-key podium in which your business aspirations and investment goals will flourish today and for the long-term. (id:60626)
Red Door Realty
19 Glendora Avenue
Toronto, Ontario
Attention, attention developers and investors! Vacant corner lot located in the heart of North York, close to major transit areas along side street. Close to Sheppard-Yonge station. Almost 5000 sqft of land. (id:60626)
Sutton Group-Admiral Realty Inc.
3450 20th Side Road
Barrie, Ontario
Prime Development Acreage within Barrie's rapidly expanding South End / Big Bay Point area. Approximately 20 Acres of Vacant Land currently under Zoning By-law 054-04 Innisfil with a portion designated EP. This parcel is intended to be Zoned NL2 (Neighbourhood Low Zone 2) in Barrie's new draft Zoning By-Law allowing multiple uses including Residential and Commercial development. Nearby to shopping, restaurants, Lake Simcoe waterfront, Elementary and Secondary Schools, Friday Harbour Resort, as well as Barrie's South GO Station. (id:60626)
RE/MAX Hallmark Chay Realty
30-40 Laurel Street
Waterloo, Ontario
Unique Investment Property In Uptown Waterloo. 30, 34, 38, 40 Laurel St, Waterloo – This investment opportunity features an outstanding turnkey purpose-built Apartment complex including 3 detached homes plus a detached garage nestled in uptown Waterloo. Offering a total of 72 Bedrooms with a solid rental history and strong income potential. Main building has 2 x 1100SF Workshop/Commercial spaces plus a leasing office. Located within walking distance to Grand River Hospital, LRT, a variety of shops, cafes, and popular restaurants, this well-maintained property blends urban convenience with long-term investment stability and affordability for the region. Current zoning provides for mixed-use development value, or any aspect of future development. Additional income from the garage/workshop/parking/laundry. Don’t miss your chance to own a strategic income-generating asset in the ever-expanding Waterloo market. (id:60626)
RE/MAX Icon Realty
1480 Arden Rd
Courtenay, British Columbia
This well-located multi-family development opportunity comprises 4 separate residential properties totaling 10 acres within the municipal boundaries of the City of Courtenay on picturesque Vancouver Island. With the province-mandated zoning changes to allow more multi-family opportunities, the timing could not be better. The property is situated in a quiet single- and multi-family residential neighborhood and is within easy walking distance to many schools and downtown Courtenay. The seller has done extensive work on preparing these sites for development. An information package is available. Please contact listing realtor for more details. Timing is ideal for residential development - don't miss this opportunity (id:60626)
Royal LePage Coast Capital Realty
Royal LePage-Comox Valley (Cv)
2600 Queenswood Dr
Saanich, British Columbia
Welcome to 2600 Queenswood Drive, an extraordinary oceanfront retreat nestled on nearly 2.8 acres in one of Vancouver Island’s most prestigious enclaves. Gated and private, with the potential to subdivide, this timeless estate offers panoramic views of the Haro Strait, Gulf Islands, and Mt. Baker. The Hamptons-style residence blends classic East Coast charm with West Coast ease, featuring more than 6,000 sqft of beautifully curated living space. Soaring ceilings, expansive windows, and a seamless connection to the outdoors define the main level, which includes a sophisticated living room, elegant dining area, a hand built Walnut library/media room, and a chef’s kitchen designed for both function and flair. The main floor primary suite is a true sanctuary, while the upper level offers 3 additional bedrooms, 2 with ensuite. A walkout lower level includes a flexible studio or guest quarters. Lush landscaping, stone pathways, a private launch point for kayaking, and a detached 3-car heated garage with gardener’s toilet complete this rare seaside setting—just minutes to Cadboro Bay Village and UVic. (id:60626)
The Agency
N/a Arthur Street W
Blue Mountains, Ontario
One Of The Largest Vacant Commercial Parcels Within The Town of Blue Mountains Official Plan In Thornbury. 16.3 Acres Of Development Land Designated Commercial Corridor With A Portion Environmentally Protected. 495 Feet Of Frontage On Arthur St. Aka Hwy 26. 1,087 Feet Frontage on Alice St. High Traffic And Visibility. Many Large Developments In The Vicinity. Municipal Services On Arthur St. Survey Available. Vendor Would Also Consider A Design/Build Lease Proposal. Many Permitted Uses Available. Buyer To Contact The Town To Satisfy Themselves With Regards To Zoning And Development. See Link For Additional Info And Video Tour. (id:60626)
Right At Home Realty
1731 Barcelo Road
Cawston, British Columbia
Exceptional 61-acre apple orchard in scenic Cawston, featuring high-density plantings of Galas, Ambrosias, Granny Smiths, and Fujis for premium yield and quality. Situated in a coveted Class 1 soils region, this established and profitable orchard offers modern irrigation, multiple building sites, and great access via Barcelo Road. One of the largest parcels of prime agricultural land in the area. Beautiful views and amazing climate. Just four km south of Cawston and 37 km northwest of Osoyoos, the property is ideal for investors or agricultural enthusiasts looking to expand or continue its legacy. Listed below appraised value, this rare opportunity won't last-call the listing realtor for details. (id:60626)
Landquest Realty Corporation
915-925 Sheppard Avenue W
Toronto, Ontario
EXCEPTIONAL,FREE STANDING COMMERCIAL BUILDING IN THE HEART OF NORTH YORK, 4 RETAIL UNIT & 8 RESIDENTIAL UNITS FULLY LEASED, CLOSE TO HWYS,DOWNSVIEW PARK,YORK UNIVERSITY TRANIST AT DOORSTEP,5 MINUITE WALK TO DOWNSVIEW SUBWAY STATION. IT IS POSSIBLE TO BUILD UP TO 12 STOREY CONDO. PLEASE DO NOT DISTURB TENANTS . (id:60626)
Homelife/bayview Realty Inc.
72 Balding Boulevard
Vaughan, Ontario
Welcome to 72 Balding Boulevard, an exceptional opportunity in the prestigious National Estates, directly backing onto the 6th hole of the renowned National Golf Club of Canada. This rare 1 acre property is flat and rectangular, offering one of the best west-facing backyards in the area with stunning sunset views and exceptional privacy among mature trees. The home has been meticulously maintained and offers over 5,000 square feet of living space with 4 spacious bedrooms, 5 bathrooms, and 9 foot ceilings. A four-car garage, horseshoe driveway, and abundant parking add to the property's appeal. Whether you are a builder ready to create something extraordinary or a homeowner looking to renovate and personalize, this is a unique opportunity to own in one of the most exclusive communities in the country. (id:60626)
RE/MAX Noblecorp Real Estate
63040 Township Road 713a
Grande Prairie, Alberta
INCREDIBLE DEVELOPMENT OPPORTUNITY IN A PRIME LOCATION! As part of the West Industrial Area Structure Plan this 127.14 Acre parcel is the next piece of prime land to be developed on the West end of GP! With easy access to Highway 43 and adjacent to existing Vision/Centre West Industrial Parks, this lot is laid out with 107.145 Acres of undeveloped land + 19.99 Acres of Industrial yard area w/ partial chain-link fencing, concrete aprons & yard graveling. On the 19.99 Acre portion you will find existing outbuildings including; 2x - 3,280sq.ft Quonsets, an 8,700sq.ft shop w/ 360sq.ft Sea-Can, along with a 1,068sq.ft office building. DIRECT ACCESS TO RAILWAY and easy access to all services provides unlimited potential on this land! Contact your Commercial REALTOR® today for more information! (id:60626)
Grassroots Realty Group Ltd.
1300 Clarke Road
London East, Ontario
15.42 Acres Of Industrial Land Zoned LI6, Located Just Minutes From Highway 401, Versatile Zoning Permits A Broad Range Of Uses, Including Transport Terminal, Open Storage, Service And Rental Establishments, As Well As Many Prestige Industrial Uses. Located near the London International Airport, Amazon, Cargill Canada, Drexel, EMCO, General Dynamics, HCL Logistics, McCormick Canada and many more. (id:60626)
Royal LePage Flower City Realty
0 Nappan Island
Trent Hills, Ontario
A once-in-a-lifetime private island retreat, Nappan Island offers 311 acres of untouched wilderness, 3,800 feet of stunning shoreline, and breathtaking views of Seymour Lake on the Trent-Severn Waterway. This ultra-exclusive estate is perfect for those seeking privacy, luxury, and limitless recreational potential - whether as a secluded family compound, private hunt camp, or world-class outdoor escape. With expansive waterfront, panoramic lake views, and forested trails, this island is an unparalleled setting for adventure and relaxation. A 4-bedroom waterfront cabin sits right at the waters edge, blending rustic charm with modern comfort, making it an ideal base for boating, fishing, hunting, hiking, and year-round enjoyment. Offering endless potential, Nappan Island presents a rare opportunity to expand into a luxury multi-residence compound while preserving the tranquility and exclusivity of a true island sanctuary. Access is effortless with a newly installed municipal bridge, ensuring year-round convenience while maintaining the ultimate sense of seclusion. With its pristine shoreline, sweeping lake views, and rare development potential, Nappan Island is an irreplaceable offering in Ontario's luxury waterfront market. (id:60626)
Sotheby's International Realty Canada
79823 Bluewater Highway
Central Huron, Ontario
LOCATION! LOCATION! LOCATION! 2 Properties in 1! Prime Lakefront Farm just south of Goderich consisting of 130 acres of land. A great chance to purchase your own piece of paradise. Pride of Ownership is evident here! This meticulously maintained property has much to offer. Approx. 1344' of lake frontage + 100 highly productive, systematically tiled workable acres currently worked and planted by owner. Soil maps available. Tile Drainage maps available. Tons to offer here with 2 homes, workable land, steel storage buildings & more. A pristine 2-storey yellow brick home w/ addition offers tons of living space, modern features, and old charm & character. Featuring 4 bedrooms, 3.5 baths. Spacious main floor family room & main floor primary bedroom w/ triple terrace doors leading to covered back deck with vinyl railings. Panoramic views of wide open country fields and breathtaking Lake Huron Sunsets. The lower level basement addition has heated floors with space for a games room, rec room, storage and more. Main Floor laundry w/ laundry sink. Enclosed front porch for added living space. Solid wood trim & interior doors. Updated Ceramic, hardwood, and laminate floors. Newer decorative steel roof, updated vinyl windows, Generac natural gas generator system. F/a Gas heat & central air. Manicured yards, terraced gardens, interlocking brick patios . Steel 50x70 Quanset Building w/ 22x16 garage doors, openers, concrete floors & newer cover (2025), Steel 40x60 Drive shed w/ sliding doors, concrete floors. Asphalt driveway and work area recently resealed(2025). Additional property with separate legal description all being sold as one package offers Move-in ready 3 bedroom vinyl sided home w/ updated vinyl windows, newer decorative steel roof, Generac natural gas generator system, & Det'd garage. This property is a rare find and worth the look to add to your operation. This Farm has so much to offer with endless possibilities. (id:60626)
K.j. Talbot Realty Incorporated
0 Nappan Island
Trent Hills, Ontario
A rare Draft Plan Approved development opportunity, Nappan Island offers 311 acres of prime waterfront land with 3,800 feet of shoreline on Seymour Lake. Positioned for future residential development with 69 Lots, this property presents a unique chance for investors and developers to create an exclusive waterfront community in one of Ontario's most sought-after regions. Located just 25 minutes from Peterborough and under 2 hours from Toronto, Nappan Island is fully accessible year-round via a newly constructed municipal bridge. The site features level topography, expansive water frontage, and scenic lake views, making it an ideal setting for a high-end lakeside development. Subdivision applications and preliminary studies, including environmental assessments, stormwater management, and servicing plans, have been completed, allowing for a strong foundation for future approvals. Adding to its appeal, the property includes a 4-bedroom waterfront cottage, offering immediate usability as a sales hub, rental property, or model home during the planning and development process. With its exceptional scale, waterfront exposure, and strategic location, Nappan Island represents a rare and exciting investment opportunity for those looking to develop a premier waterfront community. (id:60626)
Sotheby's International Realty Canada
20297 Fraser Highway
Langley, British Columbia
High profile corner development site within the Transit Oriented Core OCP zone. 0.68 acres with rear lane access, C1 zone. Across the street from the new Langley Sky-train station. Contact agent for development plans and reports. (id:60626)
Century 21 Coastal Realty Ltd.
9341 177 Street
Surrey, British Columbia
This is a court ordered sale. 2.41 Acre Future Townhome Development site in Anniedale-Tynehead Surrey. Surrounded by land holders who support future development of this area. Feel free to drive by the site. (id:60626)
Homelife Advantage Realty Ltd.
9341 177 Street
Surrey, British Columbia
This is a court ordered sale. 2.41 Acre Future Townhome Development site in Anniedale-Tynehead Surrey. Surrounded by land holders who support future development of this area. Feel free to drive by the site. (id:60626)
Homelife Advantage Realty Ltd.
4425 Fountain Street N
Cambridge, Ontario
Prime Development Opportunity in One of Cambridge’s Fastest-Growing Corridors! Welcome to 4425 Fountain Street North, a rare 6.73-acre parcel strategically positioned minutes from Highway 401 and the Region of Waterloo International Airport. Situated in a high-growth area surrounded by employment lands, this property is designated within the Mixed-Use Node zone — unlocking a wealth of development potential. Whether you are a builder, developer, or investor, this site offers the flexibility to bring a high-impact residential or commercial vision to life. With Cambridge and Waterloo Region experiencing continued economic and population growth, this is more than land — this is leverage. (id:60626)
The Agency
428 Glengrove Avenue
Toronto, Ontario
Truly one of a kind, an extraordinary residence on a rare 66 wide lot, crafted by renowned architect Richard Wengle. This expansive home offers 7 bedrooms and 10 bathrooms, thoughtfully designed for multi-generational living.The main floor features two full kitchens with premium appliance, including a separate kosher kitchen, a large island, and seamless flow to the dining and family rooms. French doors lead to the private backyard with a gated inground pool and cabana with bathroom and outdoor shower.The upper level showcases a luxurious primary suite with walk-in closet, private office, and a 7-piece spa ensuite, along with six additional spacious bedrooms and 4 bathrooms.The lower level is perfectly suited for extended family or rental opportunities, offering two fully equipped in-law suites/apartments with private kitchens, living spaces, and separate entrances. Additional amenities include multiple laundry rooms, custom storage, and direct garage access.With its rare lot size, thoughtful design, dual kitchens, and in-law potential, this home is a truly unique offering in the market, perfect for large families and those seeking both luxury and practicality. (id:60626)
Royal LePage Signature Realty
13939 28 Avenue
Surrey, British Columbia
Experience timeless elegance in this 1-ACRE LOT stunning European-inspired gated estate, nestled in the prestigious Elgin Chantrell neighbourhood. Designed for luxurious living and entertaining, this grand limestone residence offers expansive living spaces and impeccable craftsmanship throughout. A dramatic foyer with soaring ceilings and marble flooring sets the tone for sophistication. The main level includes formal living and dining rooms, a private office, and a beautifully appointed kitchen with French doors opening to an expansive wraparound deck. Upstairs, you'll find a charming library and 4 spacious bedrooms, including a luxurious principal suite. The walkout lower level is a true entertainer's dream, featuring a sprawling recreation room, media room, gym, and more. (id:60626)
RE/MAX Crest Realty
206 Dunfords Lane
Trent Hills, Ontario
Welcome to Trent River Paradise Escape - a piece of paradise nestled on the historic Trent-Severn Waterway; one of Ontario's favourite recreational boating routes. Sandy beach resort offers several docks and eight separate impressive cottage rentals; five hot tubs and outdoor & indoor saunas. A newly built luxurious log cottage featuring stunning finishes. All accommodations are fully furnished with appliances. Expanding 365 feet of shoreline. The facilities include docking, boat launch, play ground, laundry area plus much more. Turnkey Established &Profitable Business. All Season Rentals Of Cottages & More. Only 2 hours from GTA & easy access to all amenities including hospital, shopping, golf, trails. This is an excellent investment opportunity!!! **EXTRAS** All accommodations are fully furnished with appliances (id:60626)
Royal Team Realty Inc.
206 Dunfords Lane
Trent Hills, Ontario
Welcome to Trent River Paradise Escape a piece of paradise nestled on the historic Trent-Severn Waterway; one of Ontario's favourite recreational boating routes. Sandy beach resort offers several docks and eight separate impressive cottage rentals; five hot tubs and indoor & outdoor saunas. A newly built luxurious log cottage featuring stunning finishes. All accommodations are fully furnished with appliances. Expanding 365 feet of shoreline. The facilities include docking, boat launch, play ground, laundry area plus much more. Turnkey established &profitable business. All season rentals of cottages & more. Only 2 hours from GTA & easy access to all amenities including hospital, shopping, golf, trails. This is an excellent investment opportunity!!! **EXTRAS** All accommodations are fully furnished and equipped with appliances. (id:60626)
Royal Team Realty Inc.
12351 Gilbert Road
Richmond, British Columbia
Extraordinary 5 acres gated estate in exclusive Gilmore! Custom English-style Villa with a beautifully landscaped private back yard, three car attached garage and plenty of open driveway for additional parking. Features of the Manor includes grand foyer with cathedral ceilings, ample living space boasting 5 large bedrooms and 5 baths, media/games room, Wolfe wok and chefs kitchen with gas stove, granite countertops, large kitchen island and eating area, and adjoining family room overlooking the back garden. Private master bedroom with full spa bathroom and separate shower and large WIC. Main floor also include solarium with hot tub and an office with custom millwork. Separate air conditioned guest house features 3 additional bedrooms and theatre room. Book your appointment today for an exclusive tour! (id:60626)
RE/MAX Westcoast
2495 Mathers Avenue
West Vancouver, British Columbia
A Prestigious Dundarave Landmark! This luxurious David Christopher-designed residence offers over 5,200 sq. ft. of refined living space on a prominent 8,580 sq. ft. corner lot. Defined by architectural elegance, the home features LED-lit archways, expansive walls of glass. The main level showcases exquisite marble flooring, a grand living room with soaring double-height ceilings, and a gourmet kitchen fully outfitted with MIELE appliances. Upstairs features three ensuite bedrooms with a stunning primary suite. The lower level provides two additional ensuites, a theatre, fitness studio, and rec room opening to a waterfall retreat. Resort-style outdoor living is complete with a two-tier hot tub, swimming pool, and expansive sundecks. Additional highlights include an elevator, A/C, double laundry, motorized shades, and more. (id:60626)
Sutton Group-West Coast Realty
761 Eyremount Drive
West Vancouver, British Columbia
This exceptional 6,470 sq.ft. residence in prestigious Lower British Properties offers panoramic ocean, city, and mountain vistas from every level. Crafted with refined elegance, the home showcases luxurious marble finishes, radiant in-floor heating, air conditioning, and a bright, open-concept design ideal for modern living. Surrounded by beautifully manicured gardens and expansive outdoor spaces, this home is impeccably maintained and move-in ready-an outstanding opportunity to own in one of West Vancouver´s most exclusive neighborhoods. Open house on Sunday 2-4pm, Aug 24. (id:60626)
Sutton Group-West Coast Realty
4239 Pine Crescent
Vancouver, British Columbia
Prime Shaughnessy location on Pine Cr. This stately residence offers approx. 5500sf elegant space on a wide 75ft frontage property. Total 6 Beds 7 Baths. Formal principle rooms + den on the main, gourmet kitchen and wok kitchen featuring top of line appliances, breakfast nook opens onto a large patio. 4 bdrms upstairs all with ensuites. Garden level bright bsmt boasts a home theatre, huge rec rm , gym rm (sauna room) & 2 guest bedrms. Extensive custom millwork & attention to details. Crystal chandeliers, H/W flooring, HRV, A/C. 3 cars garage. School catchment Shaughnessy Elem, and Prince of Wales Secondary, close to York House & Crofton, LFA & VC. (id:60626)
Sutton Group-West Coast Realty
1799 Cedar Crescent
Vancouver, British Columbia
w (id:60626)
Royal Pacific Realty Corp.
73 Lord Seaton Road
Toronto, Ontario
Step into a realm of refined opulence and sophistication with this meticulously crafted masterpiece,boasting approximately 6500 square feet of transitional brilliance. Its custom-cut Indiana limestoneexterior and expertly-crafted Inspire Roof offer a visual symphony of elegance. 2-Story Grand FoyerW/ Sweeping Staircase That Sets The Stage For Elegance Accentuated By A Stunning Swarovski CrystalSkylight.Sprawling & Open Kit. w/Masterfully Crafted Cabinetry, Oversized Centre Island, AndButler's Pantry.Massive Prim.suite W/ 11 pc. Heated Floor. Main Floor Boasts Panelled Library. BsmtIncludes A Nanny's Suite, Sauna, Gym, HoHome Theatre, Wet Bar, Wine Cellar & Radiant Heated Floor.Triple Car Garage W/ Direct Access To Multi-floor Elevator.All Light Fixtures Are TastefullySelected From Restoration Hardware Collection. Automated lighting System And Heated Driveway ForYour Comfort And Convenience. Conveniently Located w/Easy Access To Transit, Top public & PrivateSchools And The 40 (id:60626)
Homelife Frontier Realty Inc.
2480 Dundas Street W
Toronto, Ontario
Live Where the City Meets the Park - Urban Loft Investment Opportunity in High Park North. Step into timeless charm and urban convenience at 2480 Dundas Street West, a beautifully situated 14 hard loft-style studios in one of Toronto's most coveted west-end neighborhoods. Each unit features exposed brick, 12-foot ceilings, triple-glazed windows, wood flooring, and most include in-suite laundry, separate hydro meters, and hot water tanks. Located just steps from the lush trails of High Park and moments from the vibrant energy of Bloor West Village, this property offers the perfect blend of nature, transit, and community. Steps to GO Transit, UP Express, Dundas West Subway, and High Park, this property offers unbeatable walkability and connectivity. With excellent upside potential for condo conversion or future development, this is a rare opportunity for investors and developers alike. Lifestyle Perks: - Morning jogs in High Park, weekend brunch at local cafés, and a 10-minute subway ride to downtown. - Walk Score of 92 and Transit Score of 95-ditch the car and embrace the city. - A tight-knit, welcoming community with year-round events and green spaces. Why This Home? Whether you're a young family seeking great schools and parks, a professional craving a peaceful retreat with city access, or a downsizer looking for charm and walkability, this home delivers. Request the full listing package for more details. (id:60626)
Exp Realty
4014 W 36th Avenue
Vancouver, British Columbia
Stunning luxury home in Vancouver West´s highly sought-after Dunbar neighborhood. This beautifully finished residence sits on a 53´x130.5´ (6916.5 sqft) lot, offers 4319 sqft of living space with 5 beds & 7 baths, plus a 2-bed, 1-bath, 679 sqft laneway home. Quality construction throughout with 10´ ceilings on main & bsmt, 9´ upstairs, hardwood floors, radiant heat, A/C, heat pump, high end appliances, automation with control 4, Italian marble countertops. Upstairs offers 4 spacious ensuites, including a luxurious primary with steam shower. Lower level feat. large guest rm, gym with steam shower, wet bar & home theatre. Enjoy outdoor living with sunny south-facing backyard & sundeck. Close to shops, restaurants, transit & mins to UBC, St George´s, Crofton House, Kerrisdale Elem & Point Grey Secondary. (id:60626)
Royal Pacific Realty Corp.
1402 1169 W Cordova Street
Vancouver, British Columbia
If your client looking for a fantastic view, come and check this one out. Welcome to one of Coal Harbour´s most luxurious buildings, HG1. This one level 2600 sqft PLUS with stunning floor-to ceiling windows. This unit has over 10 ceilings.The interior is meticulously crafted with high-end finishes, pristine appliances, inclusive of Espresso by Miele and Sub-Zero, all set beautifully in a Snaidero kitchen designed by the Italian, Pinin Farina. 3 ens. and den. A private 3-car gar /oversized storage space 24 h concierge, pool, hot tub, sauna/steam/ golf simulator. tenanted unit, easy to show within 48 hours notice. (id:60626)
Oakwyn Realty Ltd.
2128 W 21st Avenue
Vancouver, British Columbia
Absolutely gorgeous! Magnificent Home in MOST desirable Arbutus Location. Over 4,800 sq.ft. including 595 sq.ft. LANEWAY HOUSE with 2 bdrms sits on beautiful landscaped lot 50 x 122 with SOUTH facing. Steps away to Trafalgar Elem., Prince Wales High School, close to York House, St. George's & Crofton Private School, UBC. This beautiful home offers supreme finishing workmanship, QUALITY is built into every details, hardwood flr thru-out, high ceiling, open plan layout, 6 or 7 bdrms & den, 8 baths. Huge gourmet kitchen with high-end cabinetry & top lin appliances as MEILE, large granite center island, Home Theatre, Wine Cellar & Cocktail Bar, Steam Bath, Sauna, Home Smart Security System, Radiant floor heat system, A/C, HRV. Private fenced yard with PARK-LIKE GARDEN. Must See! DON'T MISS! (id:60626)
Homeland Realty

