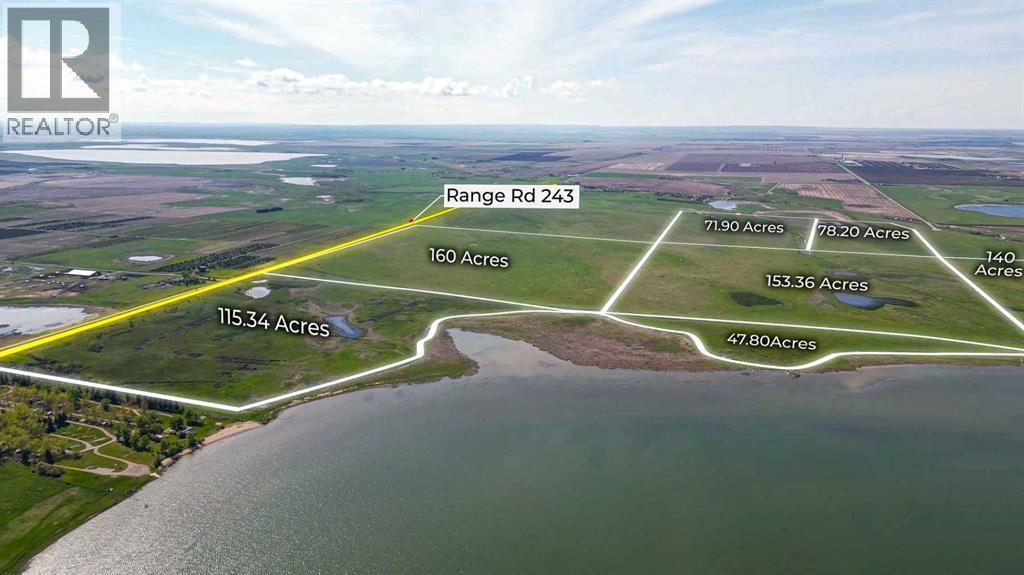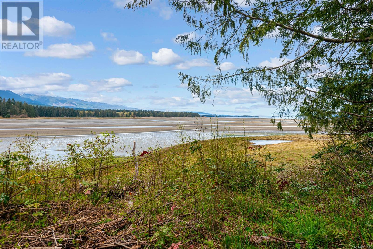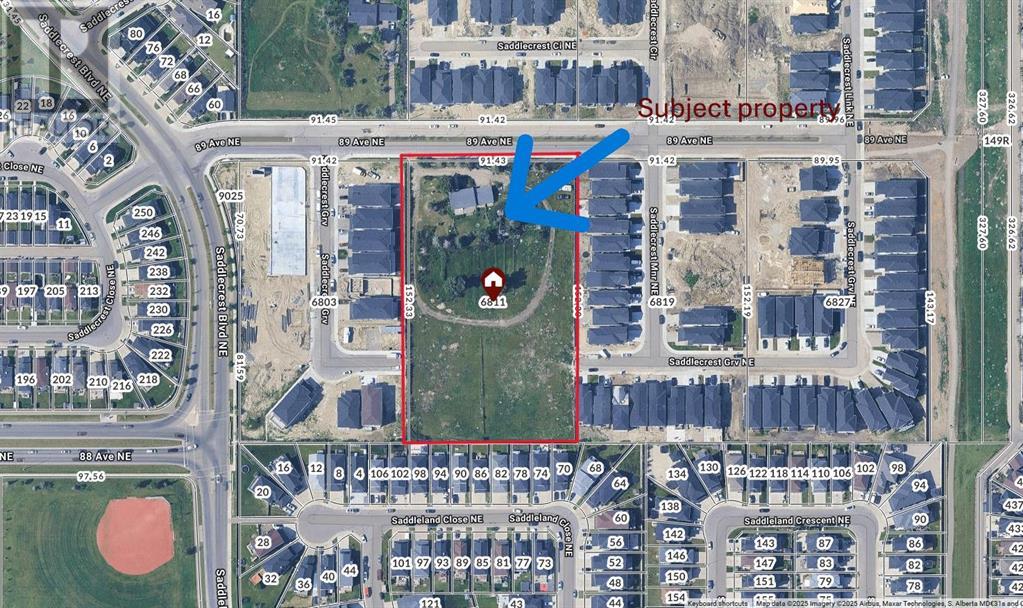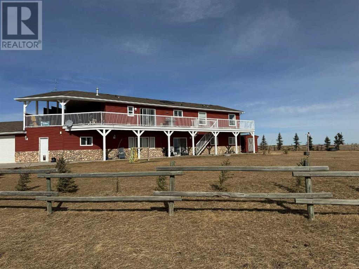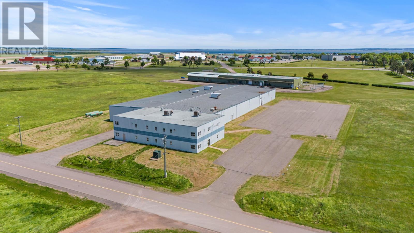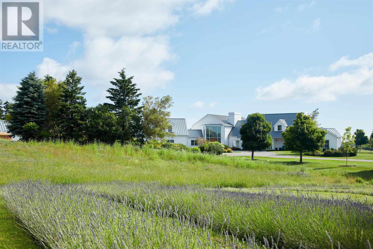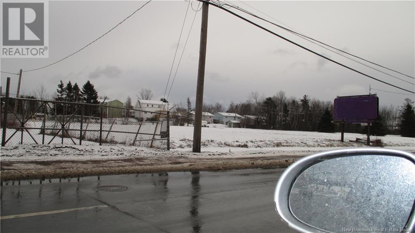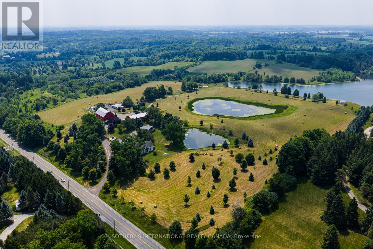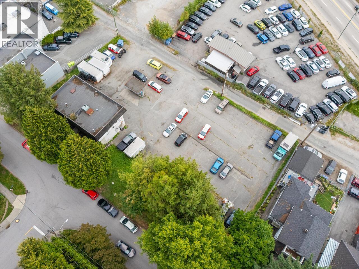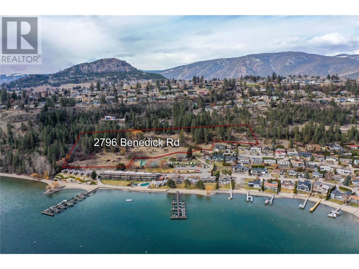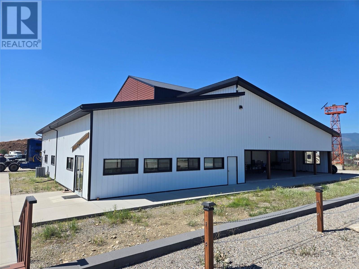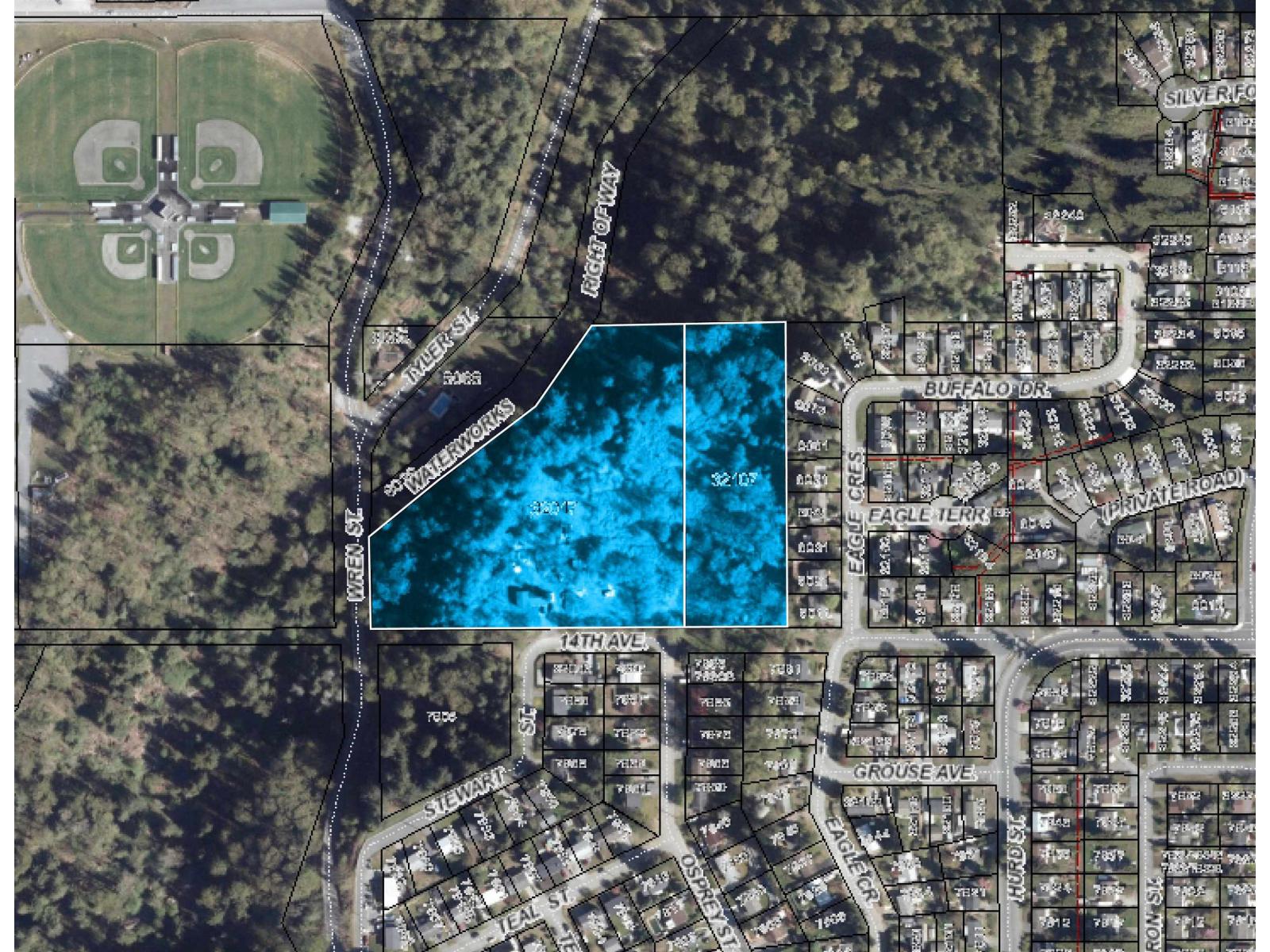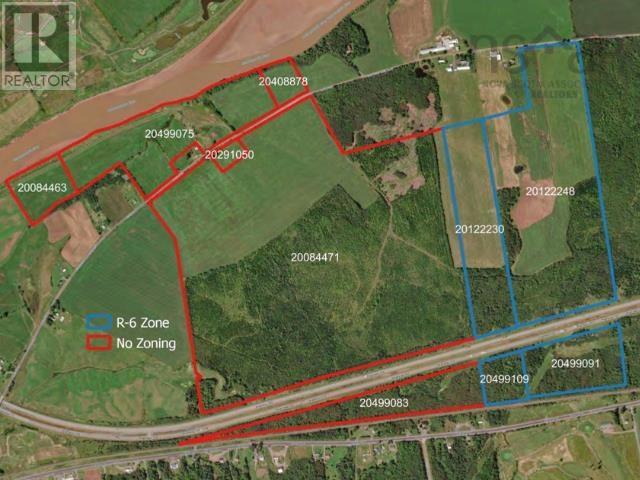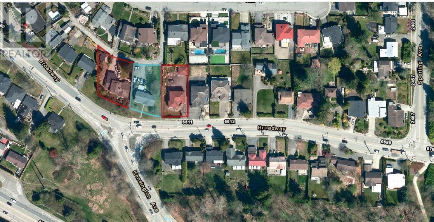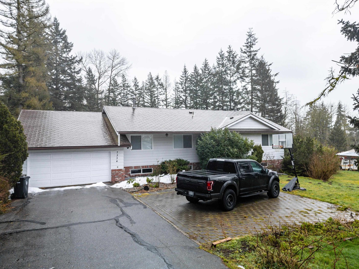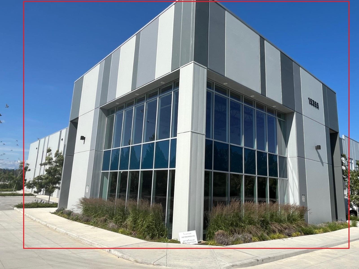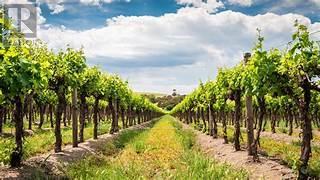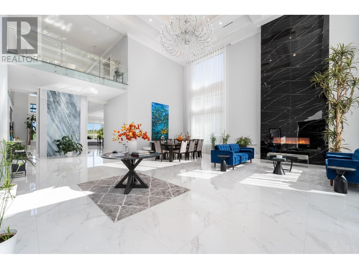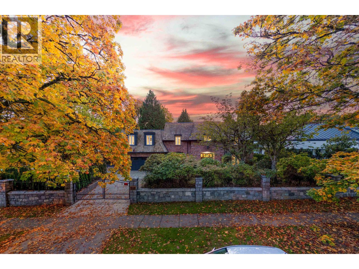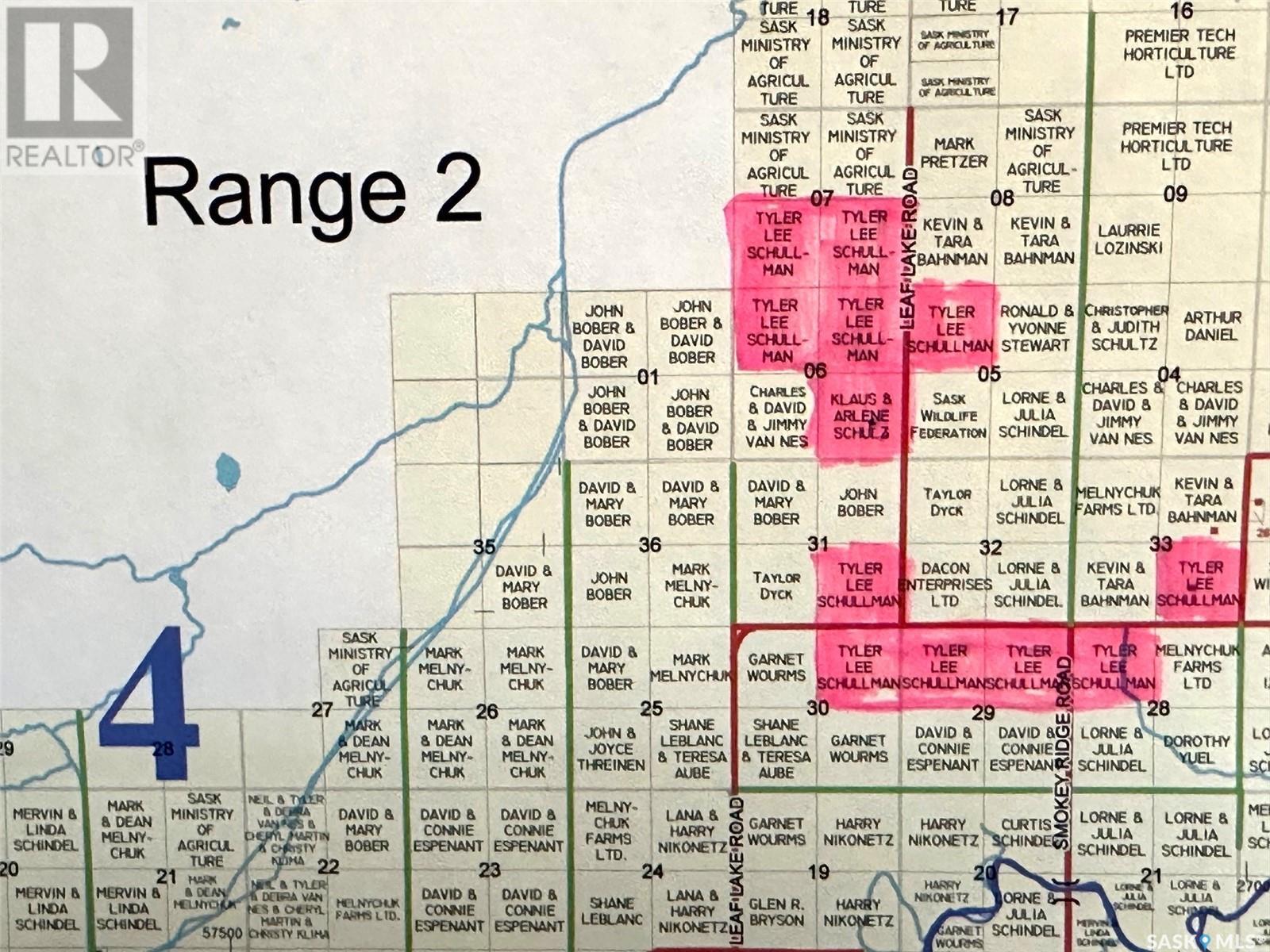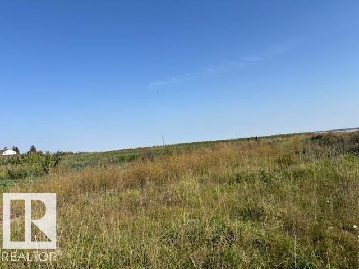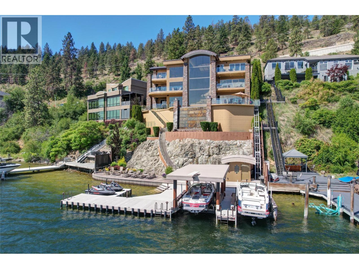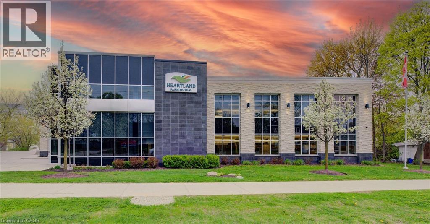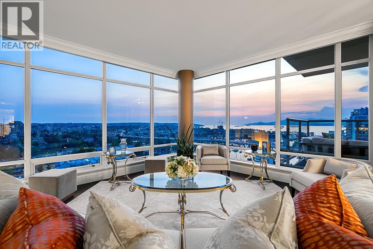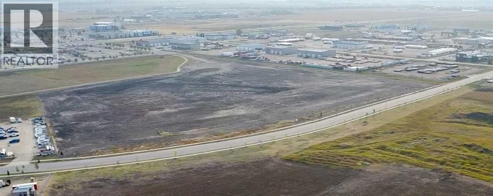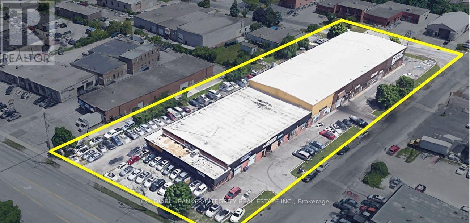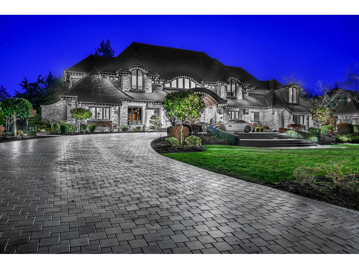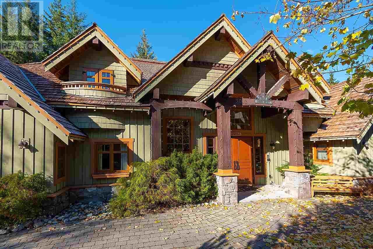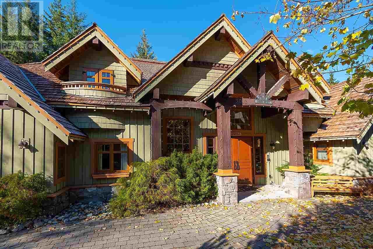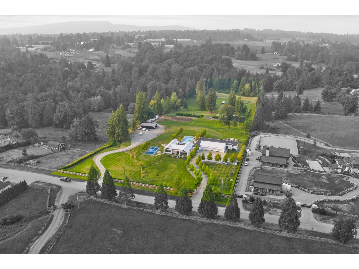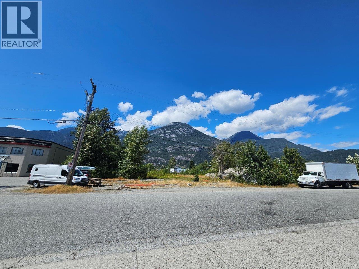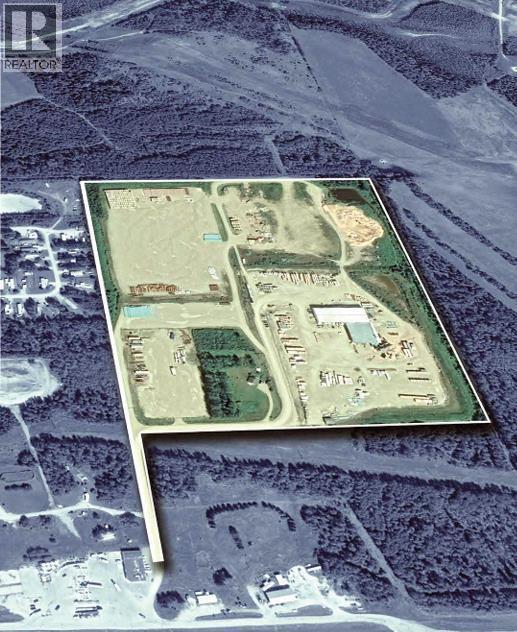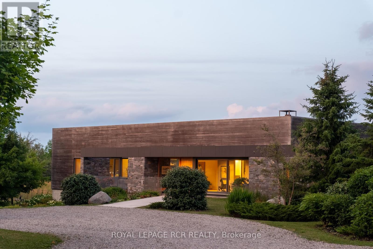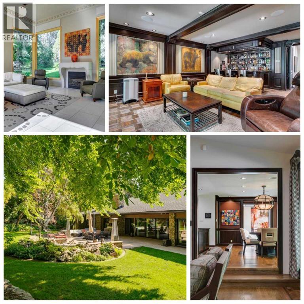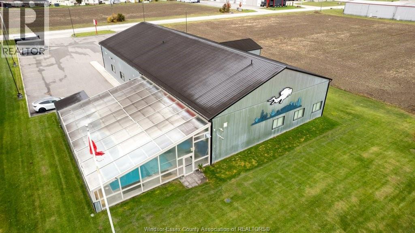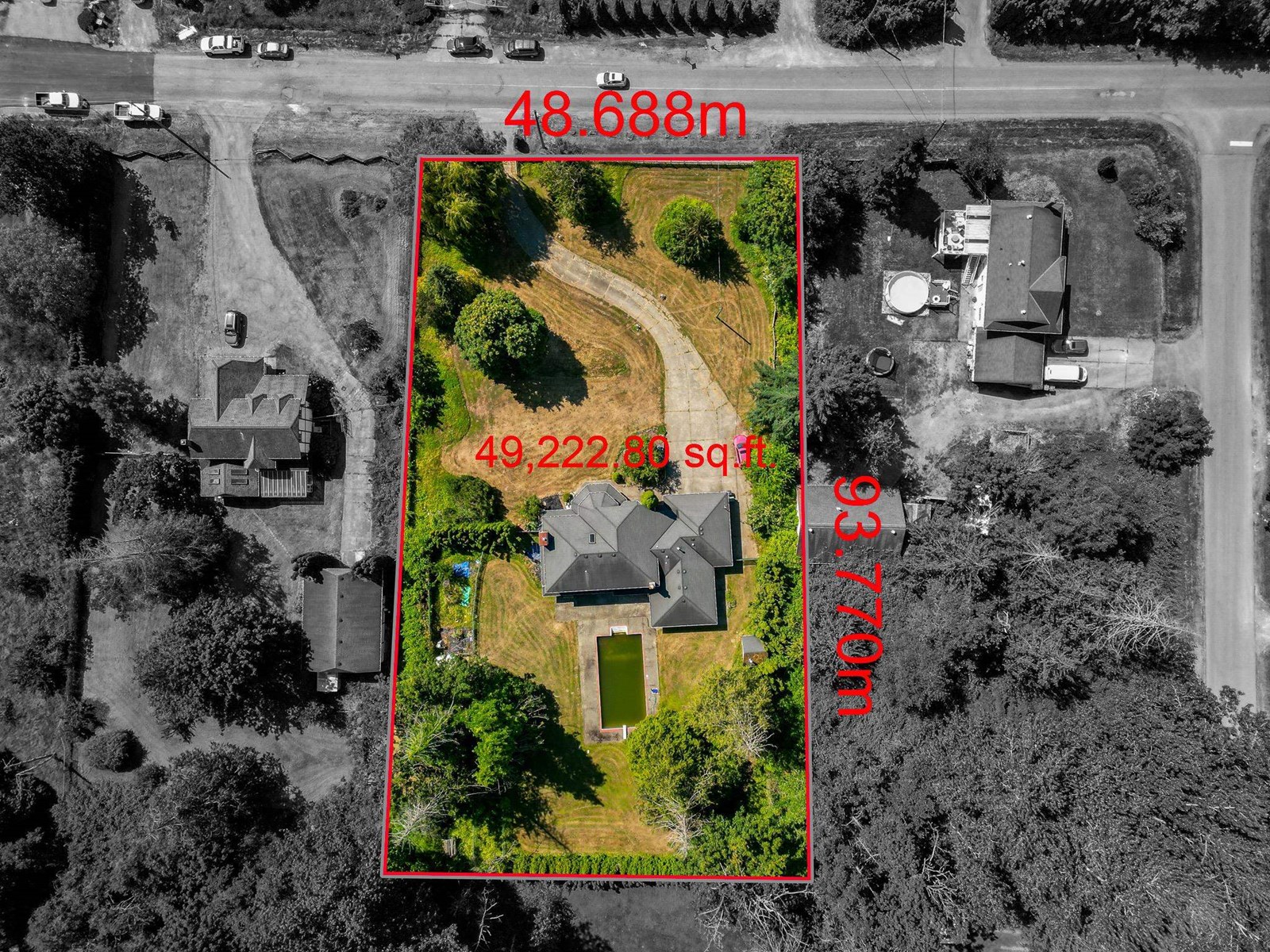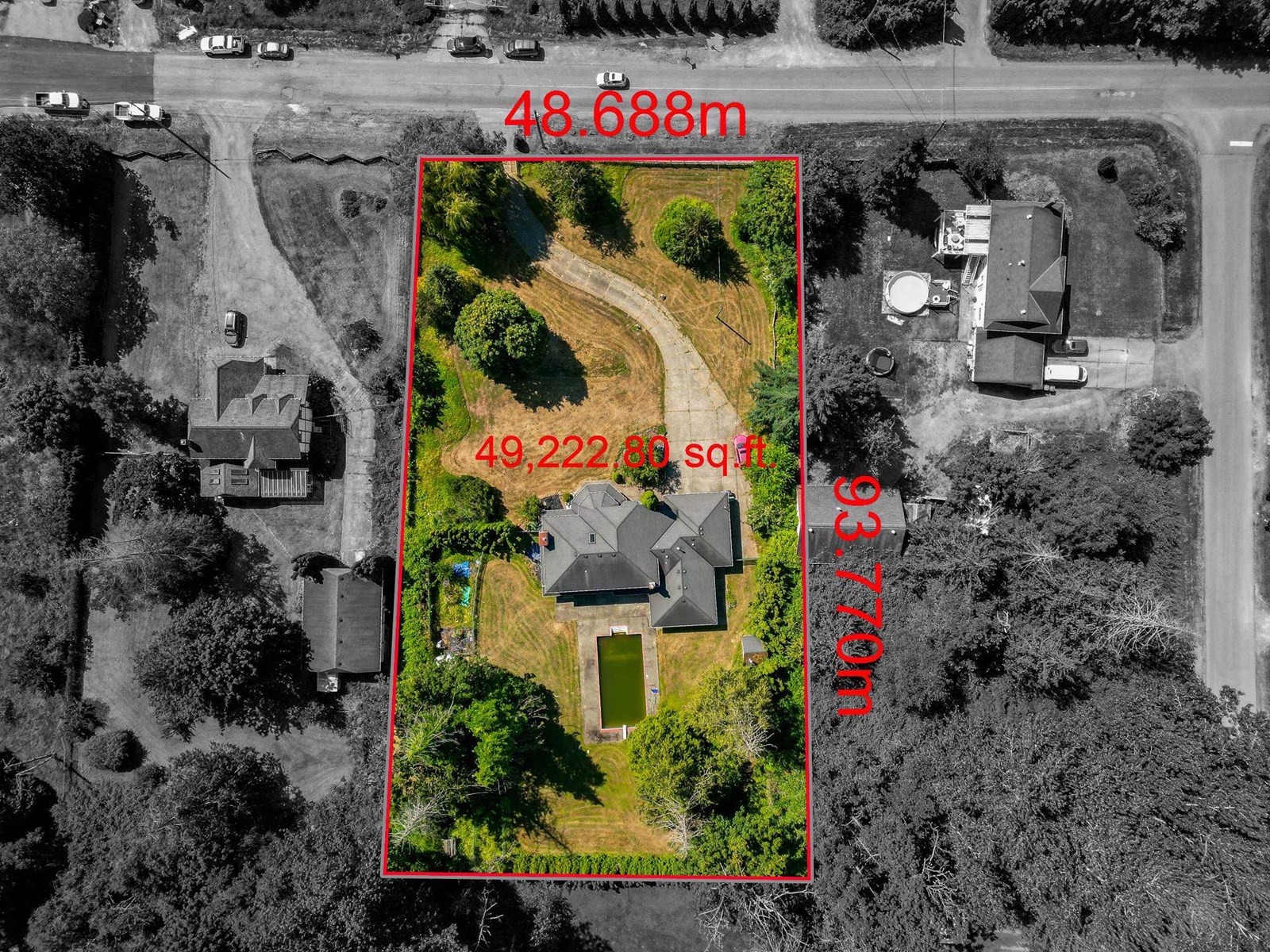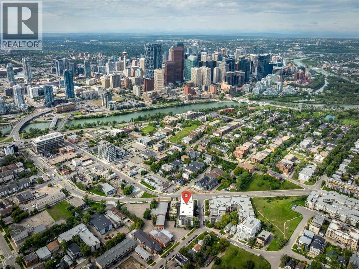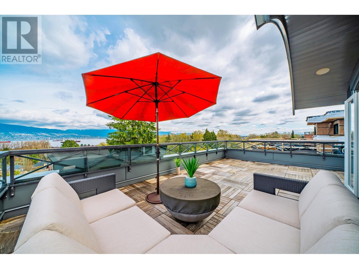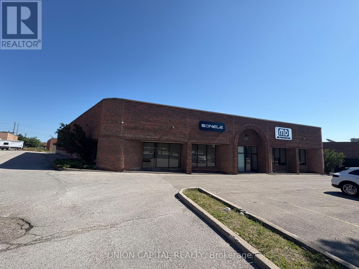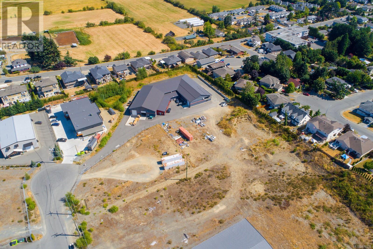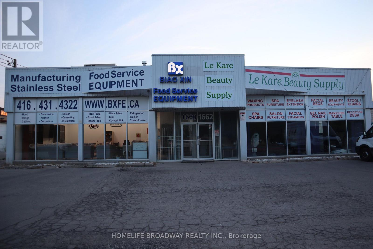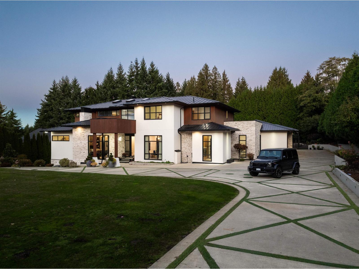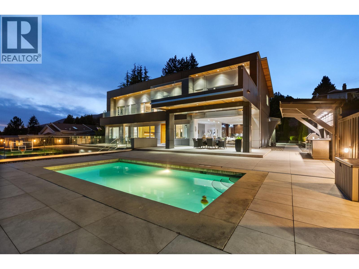244 Range Rd 234 Township
Rural Wheatland County, Alberta
ATTENTION: Land Developers. Opportunity is calling in Wheatland County!One of Alberta's fastest growing Counties, now has 767 Acres available on Eagle Lake primed for residential, commercial and recreational development. *Subdivided into 7 parcels.*40min from Calgary, 10 from Strathmore, right off Hwy 1.*Lakefront Property, with 12km of stunning shore line.*Incredible views, year round water activities, camping, fishing, walking trails.*Currently zoned agricultural, but within the Eagle Lake Area Structure Plan.With companies like De Havilland and CGC calling Wheatland County home, the need for development, especially housing, has never been greater. (id:60626)
Royal LePage Benchmark
Lot 13 Island Hwy W
Bowser, British Columbia
Bowser, Vancouver Island, BC. Spectacular private, selectively logged over the years, 135 acre waterfront property that has never been on the market. Situated inside the Nanaimo Regional District, just north of Deep Bay Marina, you will have a clean slate to create your dream property and private family estate. Within the ALR, this mostly level treed property has plenty of waterfront, numerous forest trails, creeks, good driveway access and many great potential building sites to choose from. Deep Bay Marina is to the east, and with lots of opportunity for all of your recreational pursuits, hiking, biking, skiing, sailing, kayaking, all at your doorstep. Close to shopping and all amenities either in Courtenay/Comox or Nanaimo as well as ferries and commercial air travel to the mainland, and general aviation airports, this property is truly one of a kind and very well located. Vacant Land is excluded from the Foreign Buyer Ban, but the Foreign Buyer Tax is still applicable. (id:60626)
Sotheby's International Realty Canada
6811 89 Avenue Ne
Calgary, Alberta
!!Builders/ Investor Alert !! An Excellent opportunity to own a 3.44 Acres rectangular parcel of re-development land in the heart of Saddleridge NE Calgary. This land could be easily sub divided into residential lots with city approval and build more than 2500 square feet house on each lots. The most of neighboring parcel of lands are developed or under development and no more land available after this parcel of land. There is a bungalow house in good condition with double attached garage on this land and tenants are paying $2000/ month . The house is sold in as in condition. This property is walking distance to YMCA, Genesis, Saddletowne LRT, Nelson Mandela School, and shopping Centre, 10 Minutes drive to airport , 20 minutes to Cross Iron Mills and downtown . Act right now to buy this land before it go. (id:60626)
RE/MAX Real Estate (Mountain View)
274161 Range Road 13
Rural Rocky View County, Alberta
55 acres on the edge of Airdrie , Great for investors ,with incredible views! Great family operation, with raised 6 bedroom bungalow with walk-out and oversize double attached garage. 40x60 shop/barn with power. (exclude all steel shelving units). Property is well setup for horses and raising kids and dogs. Large fenced turn out for dogs. The home is upgraded and has a Main floor kitchen as well. there is a makeup air unit under front deck for heat and A/C! Come have a look! (id:60626)
Royal LePage Metro
45 Cannon Drive
Summerside, Prince Edward Island
Discover a rare opportunity to own a fully renovated, well-equipped commercial property in the heart of Slemon Park, PEI. This expansive 4.2-acre parcel features modern epoxy floors with in-floor heating, ensuring durability and comfort throughout the facility. Designed for flexibility and efficiency, the building offers spacious open areas, ideal for manufacturing, warehousing, or specialty production. The two levels of finished office space provide ample room for administration, operations, and client-facing functions. Key highlights include: loading docks for seamless shipping and receiving, large paved parking lot to accommodate staff and transport vehicles, existing food production equipment in place?ready for immediate use, and potential rental income with adaptable spaces that could support multiple tenants. Strategically situated near the highway, the location ensures fast and convenient access across the island, making logistics a breeze. Whether you're expanding, relocating, or investing, this centrally located property offers an exceptional base of operations with room for growth. Zoned for commercial/industrial use, this property is perfect for food production, warehousing, distribution, or multi-use commercial operations. (id:60626)
Keller Williams Select Realty
5677 Route 20
Springbrook, Prince Edward Island
Stunning 20 acre parcel watefront estate offers breathtaking views of New London Bay and the iconic Cavendish Sandspit Dunes. Thoughtfully designed by a leading architect, the home blends modern elegance with natural beauty creating a serene, light filled retreat. This property is perfect for soaking in the panoramic coastal vistas while enjoying privacy and comfort. (id:60626)
RE/MAX Charlottetown Realty
1769 Mountain Road
Moncton, New Brunswick
Prime commercial location corner lot with stop lights. Approximately 770' road frontage 300' depth frontage on Sheraton Green St. 2 acre fenced compound. High traffic exposure. North End of city near major shopping, tourism, and residential developments. Call today for more information. (id:60626)
Century 21 All Seasons Realty
15366 The Gore Road
Caledon, Ontario
Welcome to this exceptional 96-acre farm estate, offering a rare combination of natural beauty, functionality, and long-term potential. Framed by sweeping south-easterly views of the Toronto skyline, the property features a fully renovated bank barn, a large immaculate workshop, and two charming residences the original 3-bedroom, 2-bathroom farmhouse and a detached 1-bedroom, 1-bath guest house. The landscape is a stunning blend of worked acreage, hardwood forest, multiple large ponds, and a cozy bunkie, providing incredible versatility for both lifestyle and business use. Situated on a regional road, the location offers excellent exposure and accessibility, making it an ideal candidate for a future business venture. Currently, the guest house is rented for $1,400/month plus utilities, and the farmland generates an additional $1,000/year, adding to the appeal of this unique and income-producing countryside retreat. (id:60626)
Sotheby's International Realty Canada
436 Rousseau Street
New Westminster, British Columbia
Outstanding investment and redevelopment opportunity in vibrant New Westminster. This 22,939 SF property with lane access is improved with a 2746 SF building featuring office space above and a mechanic's shop below. Ideally positioned just steps from major high-rise projects and surrounded by active development applications, the site offers exceptional potential for future growth. With seamless connections to Highway 1, Brunette Avenue, and Lougheed Highway, and only minutes to Vancouver, Surrey, and Richmond, this location is perfectly suited for holding, income generation, or long-term development. A rare offering in a rapidly transforming neighbourhood. (id:60626)
Exp Realty
2796 Benedick Road
West Kelowna, British Columbia
COURT ORDERED SALE! This 15.15 acreage of Single Family Development Land is a breathtaking piece of property that boasts stunning views of Okanagan Lake. Nestled in an easily accessible location between two parks, this property provides a quick commute to Downtown Kelowna, making commuting a breeze. In addition, the Shelter Bay Marina is less than a 5 minute drive away, offering ample opportunities for water- based activities. The property is currently zoned RU1 and RU2, making it an attractive investment for developers looking to create residential housing. Conceptually a duplex or single family lot subdivision with potential of 32+/- duplex/single family lots, the property offers ample space for a thriving community. This court-ordered sale is a unique opportunity for interested buyers to acquire this prime piece of a real estate and unlock its potential for a thriving residential development. (id:60626)
Royal LePage Kelowna
903 Raffan Road
Armstrong, British Columbia
Prime 7.721 acres of C4 zoned property on Highway 97 between Armstrong BC and Vernon BC. Excellent highway visibility and easy access off of Otter Lake Cross Road roundabout. Approximately 830 feet of Highway Frontage/Exposure! Currently tenanted until July 2027 at over 8% CAP rate(over next two years.). C4 zoning offers numerous business opportunities and potential through Spallumcheen to change zoning to I1(buyer to their perform due diligence). Property and building have had many recent upgrades. Yard has been levelled and extra gravel added to its base. Building has been re-sided with metal siding and a new roofing structure has been added. All 2000 + square feet of office space has been updated. Office space includes reception, kitchen, 5 offices and 2 bathrooms. Additionally, 2 more offices off the first warehouse space. 2 large warehouse spaces with 20+ foot ceilings, ideal for storage or maintenance on large vehicles. Building square footage is based off of mapping software and buyer should do their own measurements. (id:60626)
Coldwell Banker Executives Realty
8724, 8730, 8734 Okanagan Landing Road
Vernon, British Columbia
A remarkable estate lot never before brought to market as a nearly 12 acre parcel. WATERFRONT access to 224' beach. Listing is comprised of 3 lots, each of which has connection to sewer and municipal water. On site currently is 1912 home of 2168 sq ft with a beautiful 138' dock that is only 5 years old. The beginnings of lot preparation has begun on the ""remainder lot"" which takes advantage of the gentle slope to provide is the perfect site for an estate home. Amalgamate all 3 lots, or sell off -- it's up to you. Only 9 minutes to/from Vernon town centre and 2 kms to the Yacht Club. (id:60626)
Coldwell Banker Executives Realty
8724, 8730, 8734 Okanagan Landing Road
Vernon, British Columbia
Waterfront residential development. Never before brought to market as a nearly 12 acre parcel under rezoning application to MUS. Once rezoning is complete this beautiful set of lots will be ready to develop 39 or more lots. WATERFRONT access to 224' beach. And almost every home will have a view from the perfectly sloped hillside. All 3 lots have connection to sewer and municipal water. Only 9 minutes to/from Vernon town centre and 2 kms to the Yacht Club. On site currently is 1912 home of 2168 sq ft with a beautiful 138' dock that is only 5 years old. EIA, RAPR, Geotech, wildfire, and stormwater assessments completed to support the current development application. (id:60626)
Coldwell Banker Executives Realty
32017 & 32107 14 Avenue
Mission, British Columbia
Infill development site located in the Mission Core NCP. Significant land holding of 9.7 Gross acres across two titles, with approx 5.5-6.0 acres of Net usable land. The site's "Urban Residential" Official Community Plan (OCP) designation permits: Single-family dwelling, Duplex, Triplex & Fourplex. Townhouse Designation of upto 22 UPA may be supported, subject to an OCP Amendment. Contact City for more details on this. (id:60626)
Homelife Advantage Realty Ltd.
Acerage Main Street West, Strewiacke
Stewiacke, Nova Scotia
SIGNIFICANT DEVELOPMENT OPPORTUNITY We are pleased to offer for sale an approximate 317 acres land assembly in the fast growing Stewiacke, Nova Scotia. This significant development opportunity is comprised primarily of farm land, and forested lots with direct access to Highway 102 at Exit 11. The residential properties in this area are not included in the land assembly. Foundational studies have been completed including wetland mapping, traffic impact, preliminary subdivision plan. There is significant land and road frontage to produce 50+ lots as-of-right as well as enough space to build new roads to enable significant subdivision. The current zoning and land formation adds considerable value to the land. When a new residential neighbourhood is created, the value of the lots in this area will be significantly higher. Based on the work of Sightline Planning + Approvals, the best use of the land assembly is to move forward with as-of-right subdivision, creating a new neighbourhood in the rapidly growing community of Stewiacke. (id:60626)
RE/MAX Nova
RE/MAX Nova (Halifax)
6583 Broadway
Burnaby, British Columbia
LAND ASSEMBLY - Prime Development LOCATION in Sperling-Burnaby Lake Station (City of Burnaby)! This strategically located property falls within Tier 2 of the Transit-Oriented Development (TOD) zoning, allowing for the construction of a 12-story building with a FAR of 4. Centrally situated with easy access to highways, shops, and Brentwood Town Centre, this site is ideal for a visionary developer. Don't miss this chance to capitalize on Burnaby's thriving real estate market and the growing demand for transit-oriented living. (id:60626)
Exp Realty
7334 209a Street
Langley, British Columbia
Located in the central Willoughby area, the fastest growing part in the Township of Langley. Smith Plan. Excellent investment property with future development potential. A fantastic opportunity! It's a walking distance to elementary, middle & secondary schools as well as flourishing with restaurants, cafes, stores & services at Willoughby Town Centre. Basement renovated in 2022, large swimming pool and private backyard. Please do not walk on property without an appointment. (id:60626)
Royal Pacific Realty Corp.
100 15355 68 Avenue
Surrey, British Columbia
LATITUDE +11,113 SQFT PRIME CORNER warehouse has 28' ceilings, (14x12) grade and (10x8'6) dock loading. Plenty of windows and parking all along its side. This is also ideal for a showroom/up office/ 200amp 3ph power. Perfect central location! IB-3 zoning accommodates a wide range of light industrial and commercial uses. (id:60626)
Century 21 Coastal Realty Ltd.
44-55 Niagara Stone Road N
Niagara-On-The-Lake, Ontario
This Fantastic 75 Acres of Vineyard is situated within Four Mile Creek and Niagara On The Lake.The Vineyard consists two properties: Golf 1-Vidal : 39.211 acres.Fronts Hwy 55 & planted Vidal Blanc for Ice Wine.. Second Property: GOLF 2 : 35.79 acres fronts on McNabb Road .Planted: Cabarnet Sauvignon 6.8 acres,Baco Noir: 4.82 acres,Pinoit Noir: 10.66 acres, Cabernet Franc : 7.44 acres, Syrah: 4.08 acres, Muscat Ottonel: 2.46 acres.The Vineyard is very well irrigated.Was installed in 2018 (Irrigation).Close to QEW and Hwy 55. PART LOT 4 , CONCESSION PIN 46359-0492 (id:60626)
National Commercial Brokerage Real Estate Inc.
10691 Blundell Road
Richmond, British Columbia
A rare and prestigious opportunity to own a luxury estate on close to 4 acres of land in the heart of Richmond! Step into extravagance with a grand entrance flaunting 23' high ceilings, leading to over 5800 SF living space, spacious bedrooms with ensuites, an open kitchen with separate wok kitchen, and a legal suite with private entrance. Embrace the beauty of this home with exquisite floor tiles and engineered hardwood throughout. Centrally located, you're 5 to 10 minutes from prestigious golf course, convenient shopping plaza, the vibrant Richmond Center shopping mall and downtown, schools and parks! Unique opportunity to operate or lease the agricultural land for farming, animal care and breeding, agri-tourist and more! Call for details and to schedule a private tour of the home! (id:60626)
RE/MAX Crest Realty
3707 Hudson Street
Vancouver, British Columbia
"THE MANOR HOUSE", with stone walls surrounding beautiful grounds on the quiet corner of Hudson at Balfour in 1st Shaughnessy ; in the heart of the most prestigious First Shaughnessy. Completely renovated in 2024, 2015 & 2006, this elegant Normandy Style mansion offers all modern day conveniences behind its classic exterior. Open floor plan on main is an Entertainer's Delight, with living, dining, family rooms&open dream kitchen all linked into an expansive whole full of natural light, w/a 42' glass wall (accordion patio doors) that opens up to the BBQ patio,outdoor pool and hot tub backyard. Master Bedroom with Spa Ensuite and Office also on the main floor. Upstairs3 bdrms+open study+movie theatre+a massive roof top deck. Bsmt offers another bdrm+a work studio. A private urban oasis. (id:60626)
Sutton Group-West Coast Realty
Schullman
Hudson Bay Rm No. 394, Saskatchewan
For sale approximately 2000 acres of cultivated land in the RM of Hudson Bay 394. 2024 crop season this land was summer fallowed. Small amount of bush in addition to the cultivated land with one yardsite that is fully serviced. Call today for information package. (id:60626)
Century 21 Proven Realty
5145 127 St Sw
Edmonton, Alberta
32 acres Prime Developable lands within City of Edmonton’s RABBIT HILL DISTRICT PLAN – this area also generally called Southwest area of City of Edmonton. The City of Edmonton has already started the SERVICING STUDIES of this Entire Area so that the owners and developer owners of the lands in this area can Plan their lands to respective Area Structure Plans for developments. This area where these 32 acres are located will most probably be FIRST Area to be developed for residential development in the NORTHEAST PART of Southwest Edmonton; South of 41 Ave SW & just west of QEII. These lands are well located on 127 street SW, just South of 41 AVE SW. Great Property to buy in this great Southwest Area of City of Edmonton (id:60626)
Century 21 All Stars Realty Ltd
901 Westside Road S Unit# 6
West Kelowna, British Columbia
Nestled in the exclusive gated community of Sailview Bay, just 10 minutes from downtown Kelowna, this stunning 8,007 sq. ft. 4-bedroom, 8-bathroom estate is a true architectural gem. Designed with elegance and precision, it seamlessly blends luxury and comfort. From the moment you step through the grand glass entrance, the home’s quality and craftsmanship are undeniable. Spanning four levels with an elevator for easy access, it offers an exceptional layout. The upper level features three guest suites, each with their own private washroom, a laundry room, and a custom office. A tandem garage completes this level. The main floor is the heart of the home, boasting a spectacular primary suite with a spa-like ensuite and walk-in closet. A soaring great room with dramatic lake views flows into the dining area and gourmet kitchen. A secondary laundry and pantry ensure effortless functionality, while a second double garage provides easy access. Designed for entertaining, the lower level features a stylish bar, theatre room, and spa-inspired bath with a steam shower. Expansive patio doors open to an infinity pool, hot tub, and stunning outdoor lounge. Below, a private wine cave and poker room, carved into the cliffside, create a one-of-a-kind retreat. Waterfront amenities include a deep-water dock with two boat lifts, two Sea-Doo lifts, and a beachfront cabana with a private washroom. Offering luxury, privacy, and convenience, this is one of Okanagan Lake’s finest estates. (id:60626)
Unison Jane Hoffman Realty
100 Erb Street E
Waterloo, Ontario
27,000 SF Prime Office Building in Waterloo - Near Downtown Core. Exceptional office building situated on 2.07 acres in Waterloo. This well-maintained two-storey building offers 27,000 square feet of high-quality office space, ideally located near the downtown core and within close proximity to Highway 85, Highway 7/8, and Highway 401. Featuring ample on-site parking with convenient access from Erb Street East, Laurel Street and Moore Ave, the property ensures ease of access for employees and visitors alike. A modem addition completed in 2014 enhances the building's presence with a striking glass, stone, and brick facade. All capital improvements are up to date, providing a turnkey, hassle-free investment opportunity. The building is fully accessible, with an elevator servicing the second floor. (id:60626)
Coldwell Banker Peter Benninger Realty
2802 428 Beach Crescent
Vancouver, British Columbia
A Rare Offering at Kings Landing, this spectacular sub-PH at Kings Landing is a true architectural masterpiece. Spanning over 3,000 square ft of elegantly curated interiors, this exceptional residence showcases sweeping floor-to-ceiling views of False Creek, English Bay, mountains & dazzling cityscapes. Designed for refined living & unforgettable entertaining, the home features 3 spacious bedrooms,4 luxurious bathrooms, an enclosed media/den with a show-stopping, climate-controlled wine cellar. Generous principal rooms create a sense of grandeur throughout, while the gourmet kitchen and open-concept flow make hosting a dream. Located just steps from the marina, shops, cafés, and world-class dining - with a walk score of 95 - this adult-style sanctuary includes a private double garage. (id:60626)
RE/MAX Select Properties
11901 104 Avenue
Grande Prairie, Alberta
This Unique Opportunity includes 19.46 Acres of highly sought-after industrial development land situated in Westgate Business Park. This premier location lies at the centre of the region's oil & gas, agriculture and forestry industries. With easy access to all major traffic routes in and out of the city, signalized intersections, and close proximity to the Grande Prairie Regional Airport, no other location provides industrial businesses with better access to opportunity. High-traffic area across from Petro – Canada Gas Station & Petro- Pass Truck Stop. Zoned IG (General Industrial) permits various industrial uses with all municipal services available. Some site work has already been completed, and full drawings are available for the land's original purpose. The seller will also consider remediation. (id:60626)
RE/MAX Grande Prairie
1490 Speers Road
Oakville, Ontario
A unique opportunity for both occupiers and/or investors to purchase a freestanding 27,600 sq. ft. multi-unit industrial building in Oakville. The property is approximately 1.54 acres in size abutting both Speers and Wallace Roads. The building has been demised into 12 separately metered units, with 14 drive-in doors of varying heights between 10' and 20'. Clear height of the building ranges between 10' to 24' high. Currently fully occupied by 9 tenants who are month to month with no formal leases in place. The Business Commercial (E4) zoning permits a wide variety of uses including Motor Vehicle repair, body shop, dealership, rental and washing facilities. Additional uses of manufacturing and warehousing are also permitted under Sp. 341. The property is located along one of Oakville's busiest commercial throughfares and within very close proximity to a number of Provincial Highways. Phase I Environmental report has been completed with Phase II currently underway. Tour requests are by appointment only through the Listing agents. Do not go directly to the property or speak to the current tenants. (id:60626)
Coldwell Banker Integrity Real Estate Inc.
17 1861 Beach Avenue
Vancouver, British Columbia
Penthouse perfection in English Bay - This massive 3,621 square ft 2-level Waterfront Penthouse in Vancouver´s iconic Sylvia Tower offers unmatched luxury. With 1 suite per floor and private elevator access, this residence features a timeless, functional layout, floor-to-ceiling windows, soaring ceilings, and expansive terraces for seamless indoor-outdoor living. Enjoy jaw-dropping, Unobstructed Panoramic Ocean, mountain, and city views-plus front-row seats for fireworks & Magnificent Sunset. Comes with 2 parking stalls and storage. Matterport: https://www.almondtreemedia.ca/17-1861-beach-ave-vancouver.html Book your private viewing now! (id:60626)
Oakwyn Realty Ltd.
3815 King Road
King, Ontario
Welcome To Your Private Oasis Fit For Royalty In King City. An Exceptional 11.5-Acre Bungalow Estate Where Luxury, Versatility, And Privacy Come Together. As You Enter, Enjoy A Freshly Repaved Driveway (2024) Surrounded By Mature Fruit Trees And Walnut Trees, Creating A Picturesque And Welcoming Approach To The Residence. The Heart Of The Home Is A Designer Gourmet Kitchen Featuring Custom Cabinetry, Stone Counters, Professional-Grade Stainless Steel Appliances Including A Built-In Fridge/Freezer And Gas Range, Pendant Lighting, And An Open-Concept Dining Area That Flows Into A Sunlit Living Space. A Built-In Bar/Servery With Glass Display Cabinets And Lighting Further Elevates The Kitchen, Perfect For Entertaining. Quality Finishes Include Brazilian Walnut Floors In The Living And Dining Rooms And Ash Wood Floors Throughout The Rest Of The Main Level. The Main Floor Offers 3 Spacious Bedrooms And 3 Bathrooms To Comfortably Accommodate Family And Guests, Along With Multiple Gathering Spaces Enhanced By A Stunning Floor-To-Ceiling Stone Fireplace In The Living Room And 3 Additional Fireplaces (1 Gas). The Fully Finished Walk-Out Basement Features Heated Floors Throughout, With 2 Self-Contained Apartments Each Offering Its Own Kitchen, Bathrooms, And LaundryIdeal For Multi-Generational Living Or Income Potential. Unique Highlights Include A Heated Greenhouse, A Sunroom Overlooking The Private Yard, An Attached Two-Car Garage, And A Separate Garage Structure For Equipment. A Rare Blend Of Luxury, Functionality, And Income PotentialCreating A Truly Unmatched Lifestyle Opportunity Minutes From Vaughan. (id:60626)
RE/MAX Hallmark York Group Realty Ltd.
13283 56 Avenue
Surrey, British Columbia
Located in South Surrey's most prestigious Panorama Ridge enclave, this Grand-Scale Luxury Estate Residence sits majestically on a private 1.74 park-like estate with gated driveway, manicured gardens and wonderful ocean views. Exceptional quality and design, impressive stonework and hand crafted mill work create a luxurious 11 bedroom, 10 and 5 half bathroom family estate residence like no other with formal Grande Foyer and large entertainment size principal rooms providing direct walk-out access to a private poolside terraces with a covered summer outdoor dining area with fireside outdoor lounge. Additional features include a private Guest Suite, World Class Home Theatre, Massage and Spa room, Professional Gym, Wine room, Media Sports Centre with Baccarat and Wet Bar (id:60626)
Angell
3012 Alpine Crescent
Whistler, British Columbia
Turnkey Investment Opportunity!! Operating under professional local accommodation management! Welcome to Alta Vista! Alpine Whistler Retreat has been renovated & rebranded in 2024 with all permits. 0.265 acre corner lot. Enjoy the only few TP-4 zoned properties in Whistler, which allows nightly, short term, long term and whole house rental. Legally conforming 8 guest rooms and one separate owner/care taker's suite (2 rooms). Each guest room is equipped with en-suite bathroom and balcony. Property offers Air Conditioning, jacuzzi tub, steam room, ski boots warmer rack, 3 car garage with an EV charging station. Excellent location between Creekside and Whistler Village, walking distance to Alta Lake, and minutes away to ski hill. Please contact listing agent for more details. (id:60626)
Royal Pacific Lions Gate Realty Ltd.
3012 Alpine Crescent
Whistler, British Columbia
Turnkey Investment Opportunity!! Operating under professional local accommodation management! Welcome to Alta Vista! Alpine Whistler Retreat has been renovated & rebranded in 2024 with all permits. 0.265 acre corner lot. Enjoy the only few TP-4 zoned properties in Whistler, which allows nightly, short term, long term and whole house rental. Legally conforming 8 guest rooms and one separate owner/care taker's suite (2 rooms). Each guest room is equipped with en-suite bathroom and balcony. Property offers Air Conditioning, jacuzzi tub, steam room, ski boots warmer rack, 3 car garage with an EV charging station. Excellent location between Creekside and Whistler Village, walking distance to Alta Lake, and minutes away to ski hill. Please contact listing agent for more details including financial statements. (id:60626)
Royal Pacific Lions Gate Realty Ltd.
29091 Tamaric Avenue
Abbotsford, British Columbia
Luxury Estate Acreage! 10 private acres at the end of a quiet no-through street, this stunning 8 bed, 9 bath, 10,000+ sq. ft. custom 2018 home (Built by MEC) is perfect for multi-generational living, feeling like two separate, full-size residences. Thoughtfully designed with exquisite details throughout (Interior by Done to the Nines), the high efficiency home features oversized windows, two gourmet kitchens (3 total), in floor heating, home theater, gym, abundant storage, & 4-bay garage. Outside, enjoy the pool, pickleball court, & expansive patios, all perfect for entertaining. The gated, fully fenced acreage also features city water, outbuildings, garden & small greenhouse & apple trees. This is more than a home, it's a lifestyle, a retreat, a once-in-a-lifetime opportunity! (id:60626)
B.c. Farm & Ranch Realty Corp.
38925 Progress Way
Squamish, British Columbia
Prime 2 acre industrial lot in the Squamish Business Park! A rare find, this 2 acre industrial lot is 1 block off Highway 99 and 1/2 block from neighborhood fast food and retail anchors. The site is level, cleared and abuts both Progress Way and Midway. Excellent location for a regional warehouse & distribution outlet, automotive or a new tilt-up project in this tight industrial market. Call for more information. (id:60626)
RE/MAX Sea To Sky Real Estate
Colliers
18226a Township Road 532
Edson, Alberta
Click Brochure Link for more information* This is a rare opportunity to acquire a 57.48-acre industrial property just west of Edson, anchored by a strong operating tenant (Yellowhead Wood Products) and designed for flexible multi-tenant or subdivision use. The site includes upgraded facilities, significant developed and undeveloped yard potential, and proximity to key industrial infrastructure (Cascade Power Plant, Highway 16, and fibre-optic network). The site does not have any road bans allowing for access year round with UFA Petroleum running adjacent to the site allowing for easy refueling off site. Special features include a subdivision-ready, high-volume water well, fibre optics, and 5 km proximity from Cascade Power Plant.Total Size: 57.87 Acres• Developed: 41.35 Acres• Immediate access to Yellowhead Highway (Hwy. 16)• No road bans• Heavily compacted sites with fencing• UFA Gas adjacent to site (no fueling on site)Edson is conveniently located on Yellowhead Highway (Hwy. 16) with direct access to:• Edmonton - 211 km• Grande Prairie - 325 km• Prince Rupert - 1,247 km (id:60626)
Honestdoor Inc.
5211 Tenth Line
Erin, Ontario
A soulful modern residence designed to sync with the rhythm of the sun, offering incredible vistas from all spaces & making an effortless connection between indoors & out. Nestled on approx. 98 acres in the bucolic countryside of Erin, bordering Caledon, a long heritage stone wall lined driveway leads to a striking modern masterpiece. Surrounded by organic farmland & woodlands w/ acres of groomed trails, it's a rare find w/ a spectacular 40' pool overlooking the lush landscape & gardens. This remarkable large-footprint family home unfolds w/ a series of dynamic living spaces. 5 bedrooms, 6 bathrooms & over 8500 sq ft including the basement, it is defined by natural materials like heated concrete floors, douglas fir cladded ceilings & stone masonry. A fabulous balance of raw materiality w/ beauty & comfort. The kitchen & dining room are surrounded by glass, connecting the home to the properties incredible sunrises & sunsets. A handsome two-way focal fireplace is in the open-plan living area. The primary wing is a retreat w/ a spa-like ensuite, walk-in closet & a walkout to a garden terrace & the pool. On the other side of the home, several gorgeous sized bedrooms each w/ expansive windows & their own special view. The lower level is a world of its own w/ a separate entrance, home gym, additional family room, & workshop. A thoughtfully designed mudroom w/ custom lockers provides a discreet & organized hub for all gear, from equestrian to ski equipment. Two full baths, including a second primary suite w/ ensuite, create a sanctuary for family or guests. Advanced details include retractable Doepfner windows w/ low emissivity glazing, 6 zone radiant floor heating and central air, geothermal pumps for heating & cooling, PU-foamed wall cavities, commercial grade reflective membrane roof, & a propane powered generator w/ automatic switch. Magnificent in every way, a sanctuary of impeccable design, a place where artistry & comfort come together that truly inspires. (id:60626)
Royal LePage Rcr Realty
40 Eagle Ridge Place Sw
Calgary, Alberta
Welcome to the epitome of luxury living in the prestigious community of Eagle Ridge.This exceptional, high-end bungalow rests gracefully on a sprawling double lot, offering an unmatched level of sophistication and elegance. With meticulous attention to detail and no expense spared, this home is a true work of art. As you approach the residence nestled within the curve of the cul-de-sac, the picturesque, park-like setting immediately sets the tone. Step through the hand-chiseled walnut doors into a grand foyer that hints at the splendor beyond. The main rooms are nothing short of magnificent—expansive in scale and exquisite in finish. Rich hardwood with parquet detailing, ledgestone and ornate metal fireplace surrounds, floor-to-ceiling windows framing the lush gardens, and custom recessed lighting all blend seamlessly with smart home technology and advanced security features. At the heart of this extraordinary home lies the chef-inspired kitchen, a perfect balance of function and flair. Designed for the most discerning culinary enthusiast, it features a walk-in cooler, gas cooktop, double ovens, and commercial-grade appliances. Whether hosting an elegant soirée or preparing an intimate dinner, this kitchen delivers both performance and beauty. A variety of inviting spaces allow for relaxation or entertainment: a sun-drenched family room, a sumptuous den complete with hotel-style bar and brass foot rail, a theatre room with 108” screen, and a home gym with shower and sauna. The sleeping quarters are equally impressive. Each of the five generous bedrooms offers the ultimate in comfort and privacy. The primary suite is a sanctuary, featuring a sunken lounge area, cozy fireplace, walk-in closet, and spa-inspired ensuite. Every detail contributes to a sense of calm sophistication. Outside, the meticulously manicured grounds create a private outdoor haven. Stroll along enchanting garden pathways or simply enjoy the serenity of the landscaped oasis that surrounds you—a pe rfect backdrop for entertaining or quiet reflection. Future Development Potential - This extraordinary property sits on two full lots, offering exceptional flexibility for the future. While the existing home is an architectural gem and not a teardown, the unique double-lot configuration provides the rare opportunity to divide the land should one choose to explore redevelopment potential down the road. It’s the best of both worlds: a timeless estate today, and an investment in tomorrow. Located in the exclusive enclave of Eagle Ridge, surrounded by other distinguished residences, this property stands as a symbol of achievement and refined taste. With its extraordinary features, unparalleled craftsmanship, and prestigious setting, it represents a once-in-a-lifetime opportunity to own one of Calgary’s most exceptional homes. (id:60626)
Century 21 Bamber Realty Ltd.
340 Croft
Lakeshore, Ontario
Built in 2019 this high end finish building is 9609.94 sq ft and it sits on 1.008/acre in a highly visible sought after area off ECROW ( county rd 22)on the border of Lakeshore/Tecumseh. Currently operating as CPR DEPOT and BENTHIC SCUBA AND SNORKEL CENTRE. Property being sold as a package with both businesses and inventories and holding company for land and building. Contact the listing agents for details on purchasing just the business entities which is also an option. Details Pool area 51'2 x 35'5 with Class B scuba pool, 40 x 20 x 12 heated floors and gas radiant heat, auto cover, command centre room , retail showroom 39'10 x 58'9, 34' x 23' 9 showers washrooms change areas, 4 offices, staff kitchen, workshop, mechanical room, storage, office washrooms, 64 x 53' 5 warehouse with 16 ft cement loading dock, 50 amp plug and waterline for an RV site at back, 3 exterior heating and cooling combo units, 1 indoor gfa/ca. NON DISCLOSURE MUST BE SIGNED FOR FINANCIALS (id:60626)
Deerbrook Realty Inc.
20745 68th Avenue
Langley, British Columbia
1.13 acres with a 1.9 FSR and 40-80 UPA. A prime development opportunity in the heart of Willoughby. Zoned SR-2, this property allows for small-scale multi-unit, medium density housing and fits within Langley's long-term growth strategy. The area is rapidly transforming with new residential developments, schools, parks, and commercial hubs on the way. Major road upgrades, including 208 St and a planned east-west connector, will improve traffic flow and access. Plus, the future Surrey-Langley SkyTrain extension is just minutes away and will bring even more connectivity. Don't miss out on a strategic investment in a high-demand, fast-growing neighbourhood. (id:60626)
Exp Realty
20745 68th Avenue
Langley, British Columbia
1.13 acres with a 1.9 FSR and 40-80 UPA. A prime development opportunity in the heart of Willoughby. Zoned SR-2, this property allows for small-scale multi-unit, medium density housing and fits within Langley's long-term growth strategy. The area is rapidly transforming with new residential developments, schools, parks, and commercial hubs on the way. Major road upgrades, including 208 St and a planned east-west connector, will improve traffic flow and access. Plus, the future Surrey-Langley SkyTrain extension is just minutes away and will bring even more connectivity. Don't miss out on a strategic investment in a high-demand, fast-growing neighbourhood. (id:60626)
Exp Realty
515 4 Avenue Ne
Calgary, Alberta
Incredible Bridgeland Investment Opportunity! This listing includes of 22 of the 82 units (27% of entire building) located in the Victory & Venture building located in the heart of Bridgeland – a popular sought-after inner-city community. An ideal investment in a newer building, built in 2016, this is the first time these 9-year-old units have been offered for sale through the developer. Situated on the corner of 4 Ave NE & Edmonton Tr, directly on the #5 bus route and walking distance to downtown makes this the perfect location for commuters and students. Offering 5 Townhomes, 1 x 3 Bedroom Unit, and 16 x 2 Bedroom units. Each unit has a titled underground parking space and 1 assigned storage unit, gas stove top, electric built-in oven, hood fan, fridge, dishwasher, washer and dryer, quartz countertops, large windows, and sleek cabinetry. 2 of the townhomes have central air. Common area amenities include a roof top terrace with conversation seating and amazing downtown views, bbq area and fire table, a fitness centre with yoga room, dog wash station, bike maintenance area and visitor parking. Your tenants will enjoy all inner city living has to offer including quick access to the river and pathway system, close to all amenities with an off-leash dog park nearby. A 5-minute walk to restaurants, bars, and coffee shops. Ideal opportunity to lease multiple units to corporations for their employees, this is an easy investment with the future potential of selling these separate titled units individually. (id:60626)
Royal LePage Benchmark
4350 Locarno Crescent
Vancouver, British Columbia
Panoramic water and mountain view in prestigious Point Grey! Welcome to this custom built home in contemporary style. Functional and open layout, high-end Miele appliances, floor to ceiling windows,elevator,smart home system, wine cellar,and media room. This luxury home features 3 bedrooms, 1 office, 1 flex and 4-1/2 bathrooms. Total 3395sft interior living space situated on a 5512.5sft lot. The spacious patio on top floor is ideal for family gathering.Enjoy stunning ocean and north shore view on all levels. Best School Catchment: Queen Mary Elementary & Lord Byng Secondary. Don´s miss it! (id:60626)
Royal Pacific Realty Corp.
46 Riviera Drive
Markham, Ontario
A rare and incredible opportunity to own this free-standing industrial building in prime Markham location! With a site area of 0.788 acres, this Unit offers the perfect size of almost 13000 sq ft of space for endless possibilities to suit your needs! Fully air conditioned facility featuring 18ft clear heights two truck level bays (new garage doors 2023) plus 1 drive-in bay. Offering maximum visibility and exposure in a high-traffic street. Ideal for a various uses such as industrial, municipal services, cultural organization, light assembly recreational, and showroom. Located just minutes from Highway 404 and 407, ensuring easy access. Fantastic nearby amenities! Property is owner occupied with easy vacant possession upon closing. (id:60626)
Union Capital Realty
Luxuo Real Estate Ltd
6187 Scott Rd
Duncan, British Columbia
INCREDIBLE INVESTMENT OPPORTUNITY! This SUCCESSFUL & PROFIT DRIVEN MANUFACTURING BUSINESS is KNOWN ALL OVER NORTH AMERICAN and offers the next owner MASSIVE EXISTING & FUTURE POTENTIAL! The STATE OF THE ART over 18,000 sqft WAREHOUSE BUILDING was INTELLIGENTLY CONSTRUCTED to include A MASSIVE OPERATING FACILITY, PRIVATE OFFICES, STAFF KITCHEN & EATING AREA, FULL COMMERCIAL RESTROOMS, TONS OF STORAGE, LOADING BAYS and a FANTASTIC 2 BEDROOM + 2 BATHROOM SELF CONTAINED LEGAL SUITE w/its OWN LAUNDRY & A/C. Live onsite or use as added RENTAL INCOME! SOLAR PANEL SYSTEM recently installed. The POSSIBILITIES are ENDLESS with this RARE PURCHASE who's owners have finally decided to retire but will happily remain on short term to train the next business owner. CALL TODAY for FINANCIAL DETAILS and to BOOK your PRIVATE TOUR. Please DO NOT ENTER BUSINESS SITE without a CONFIMRED APPOINTMENT. (id:60626)
Rennie & Associates Realty Ltd.
1660-62 Midland Avenue
Toronto, Ontario
Good exposure, fully tenanted, freestanding Industrial Building facing high traffic Midland Ave., Bus stops, Hwy401 (id:60626)
Homelife Broadway Realty Inc.
3016 163 Street
Surrey, British Columbia
Incredible world-class contemporary mansion crafted and constructed by Kris Halliday. This stunning residence is perfectly integrated into its environment on a magnificent 1-acre gated estate, surrounded by a lush, mature landscape that is fully hedged for complete privacy. The main and upper floors each feature dual primary bedrooms, both featuring unparalleled luxury bathrooms & lavish walk-in closets. The finest materials and craftsmanship have been utilized, with no expense spared. Noteworthy: Outdoor basketball court and expansive glass enclosed terrace with fire lounge & BBQ. Located in idyllic South Surrey, this home sits on a tranquil cul-de-sac just mins away from the prestigious Southridge School, Grandview Shopping Centre, Morgan Creek Golf Course, and the best restaurants & amenities in South Surrey. (id:60626)
Angell
1265 Queens Avenue
West Vancouver, British Columbia
Spectacular 7,500+ sq. ft. modern estate completed in 2020, boasting ocean views from Lions Gate Bridge to UBC and Vancouver Island. This architectural stunner features a chef's kitchen with Miele appliances, full spice kitchen with Wolf range, granite island, built-in coffee station, Control4 smart system, and elevator. Outdoor space includes expansive decks, a sleek pool, and no-maintenance landscaping. Upstairs: spa-like primary suite. Downstairs: gym, sauna, steam, wine room, and an incredible media lounge with separate movie room, pool table, and five TVs. (id:60626)
Trg The Residential Group Realty

