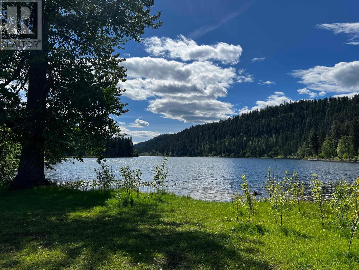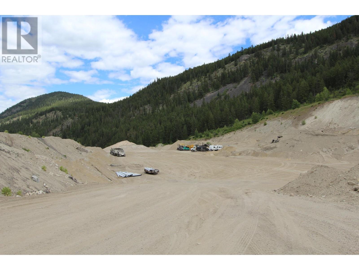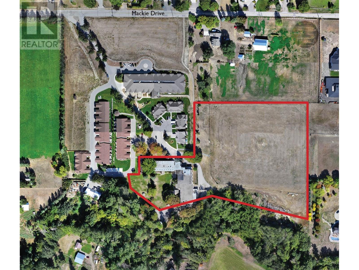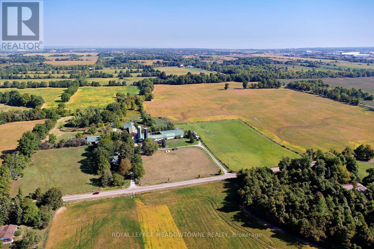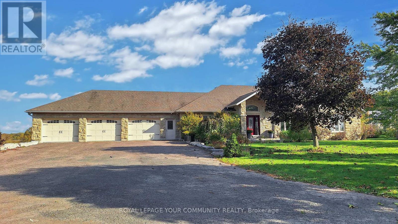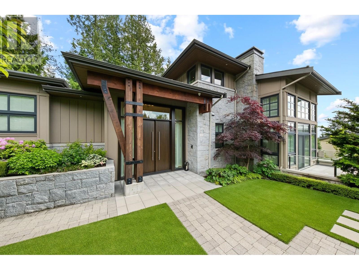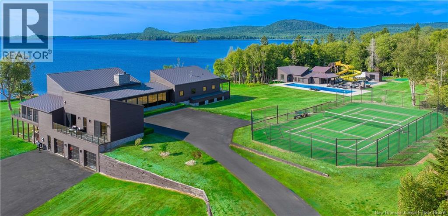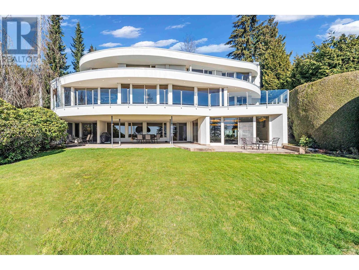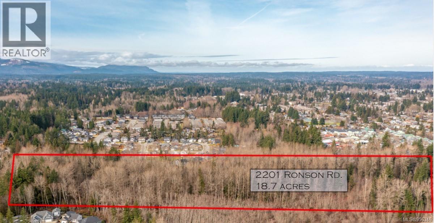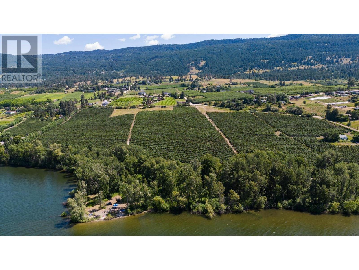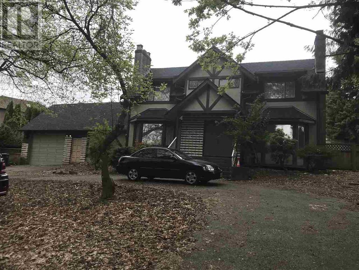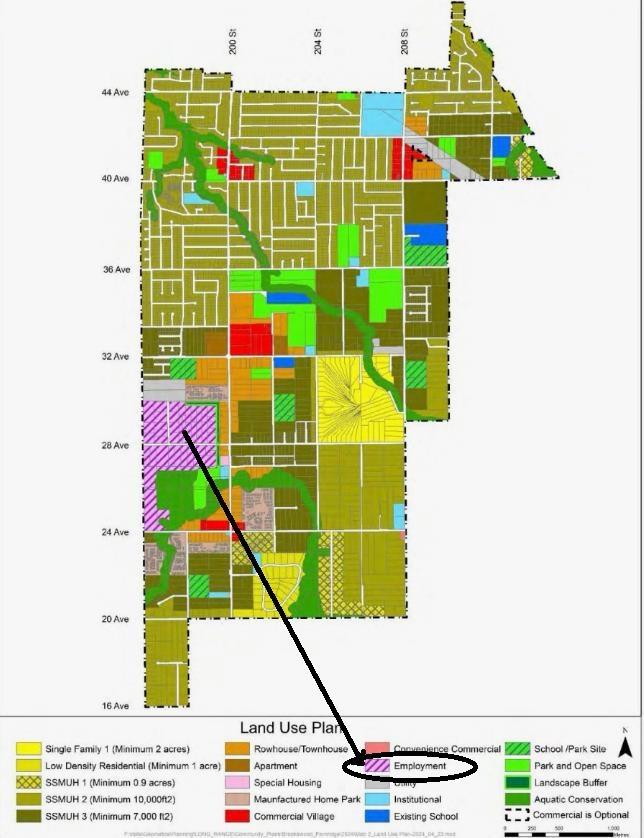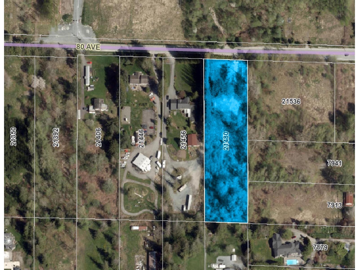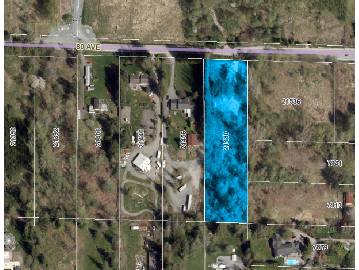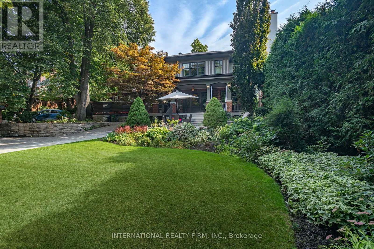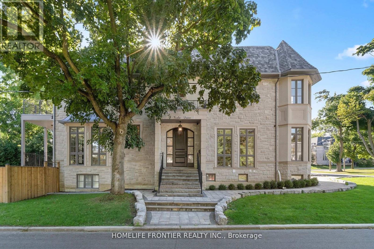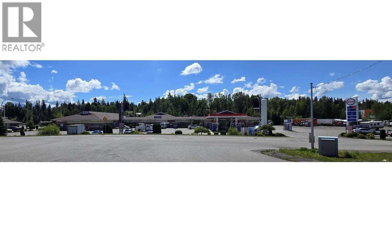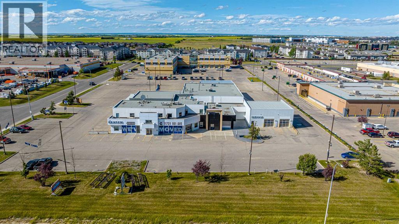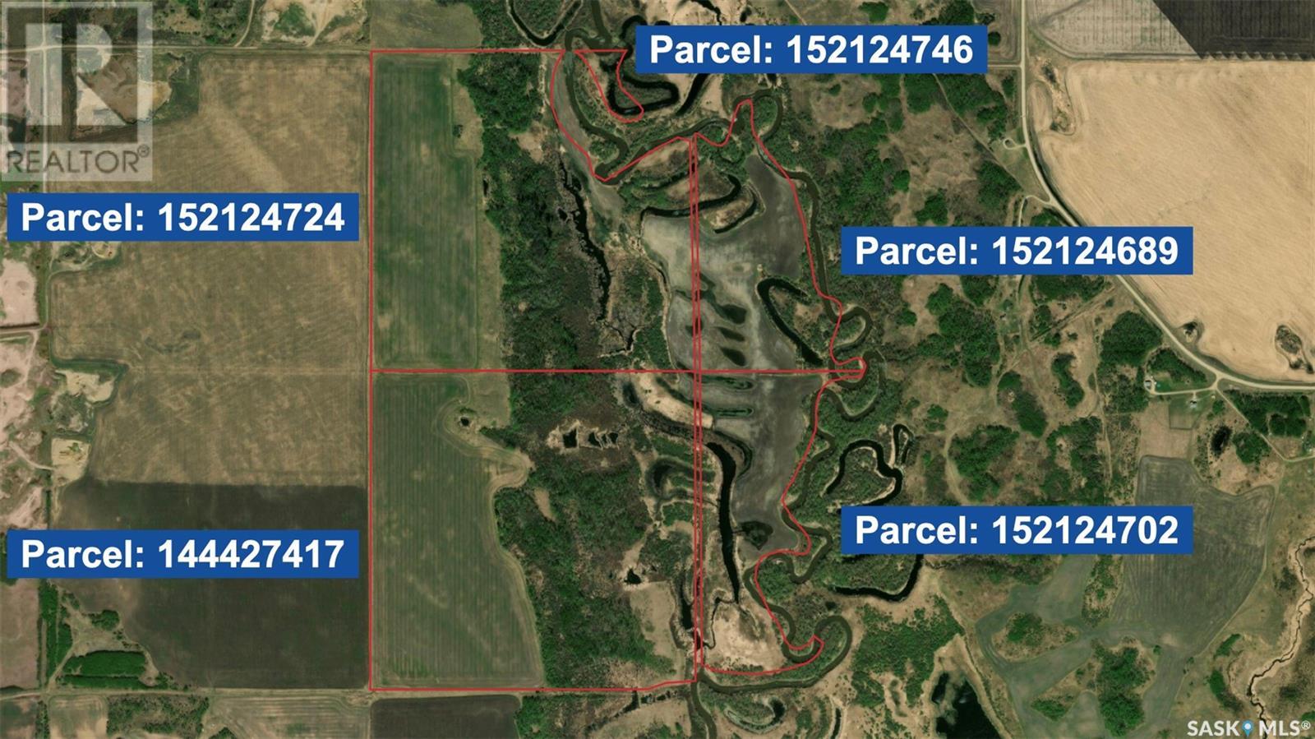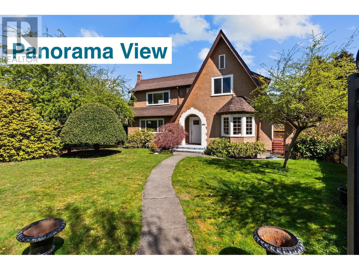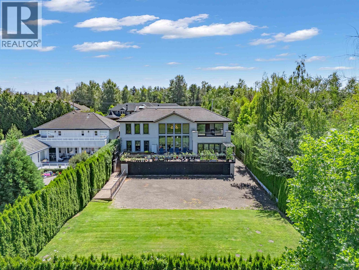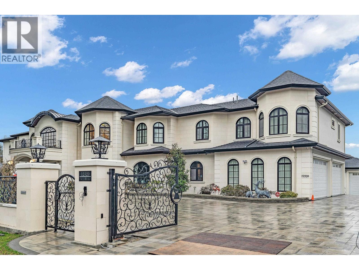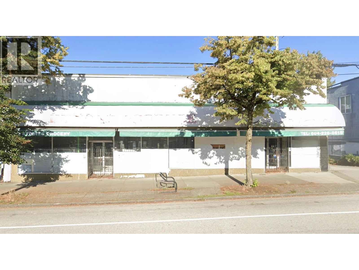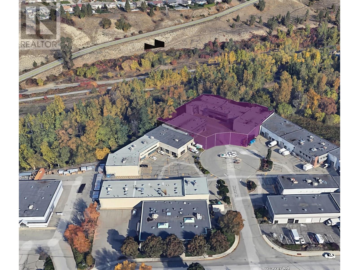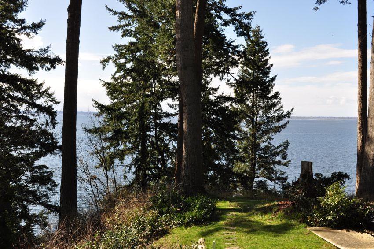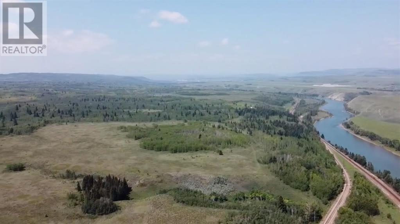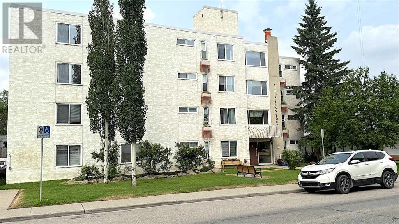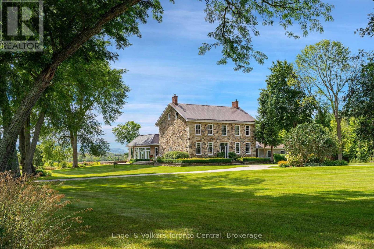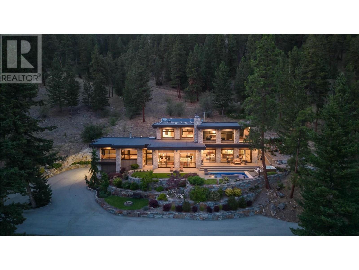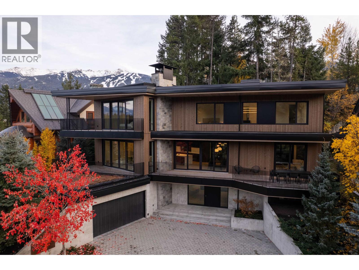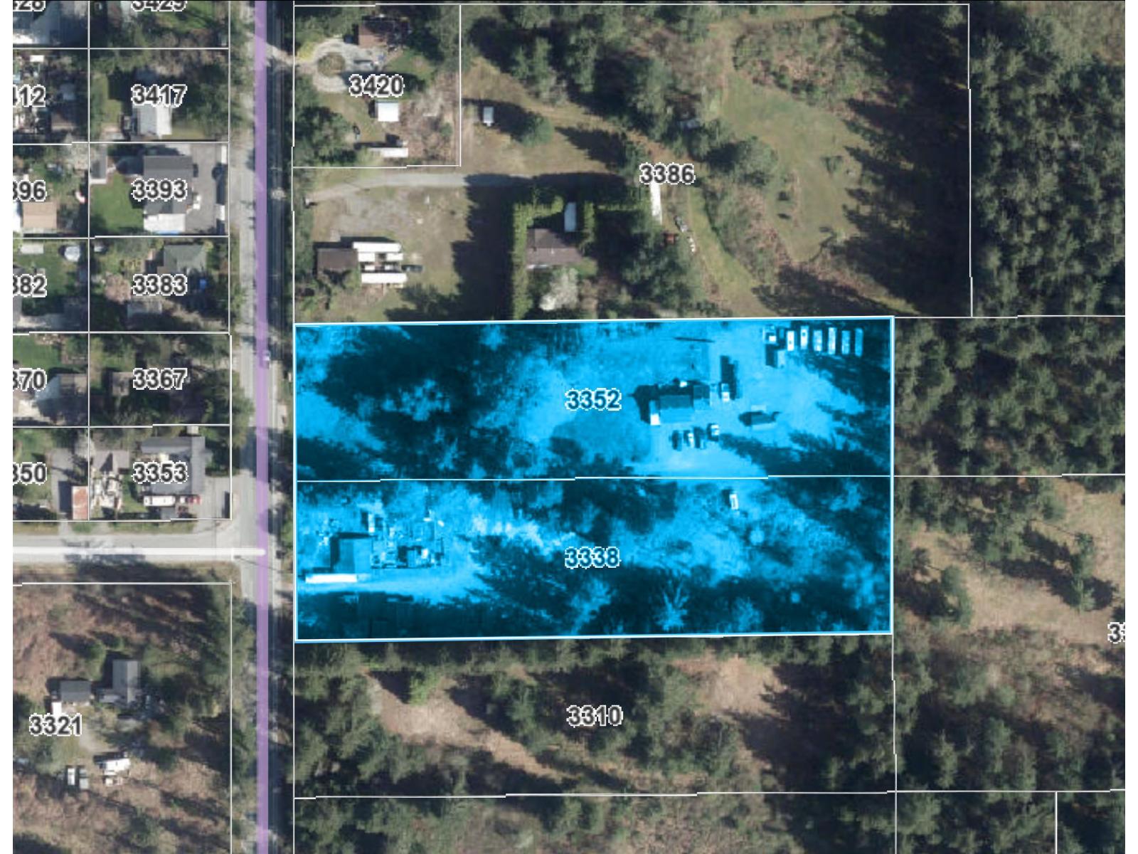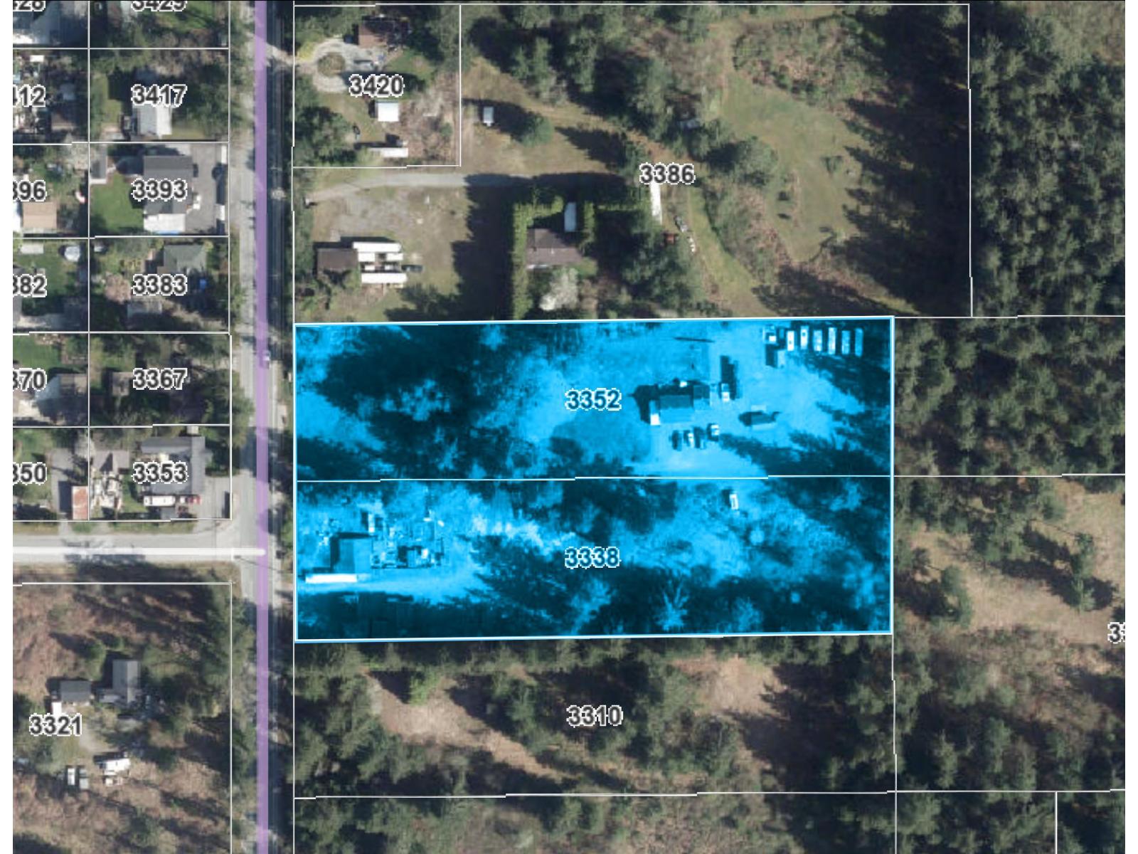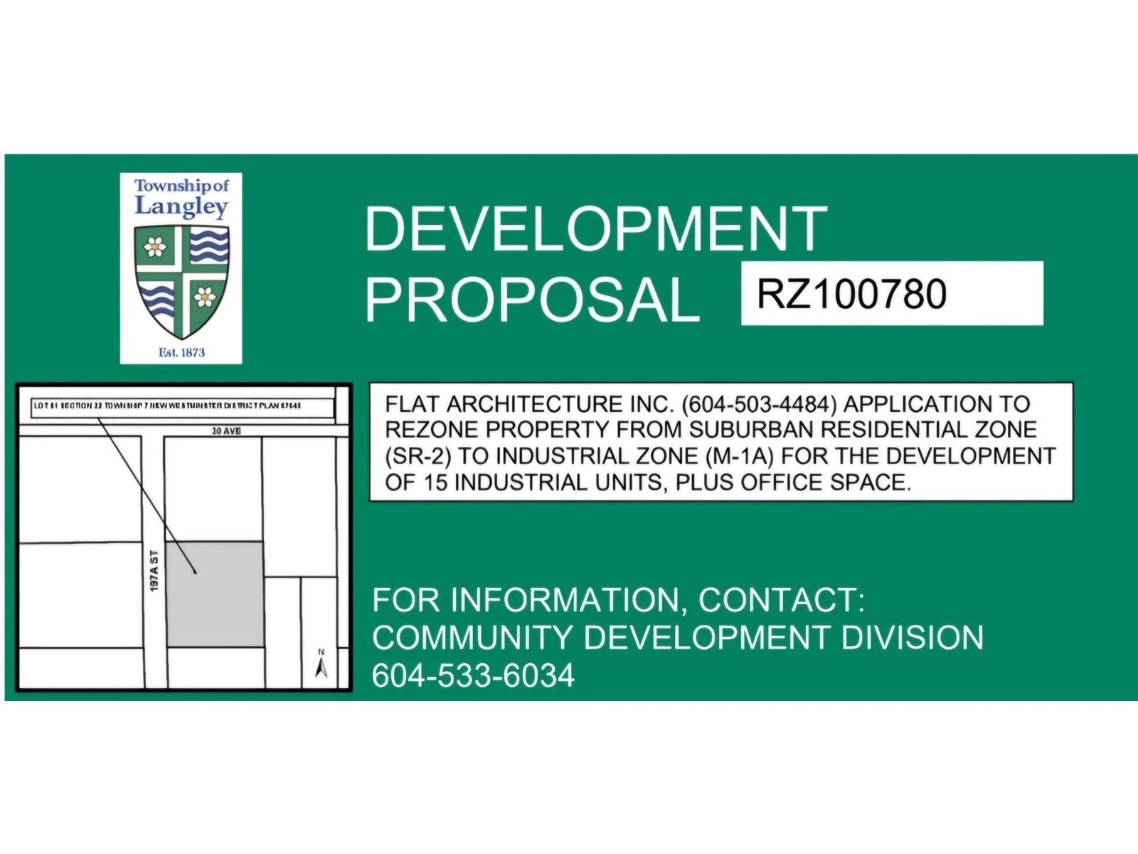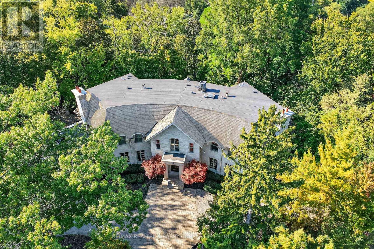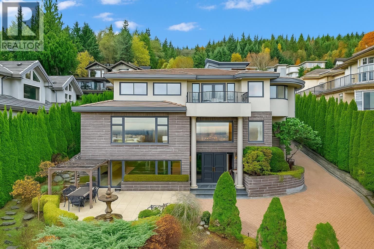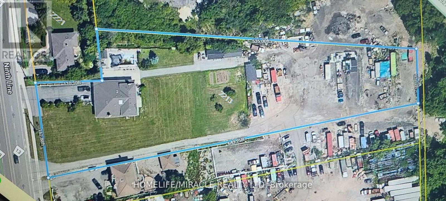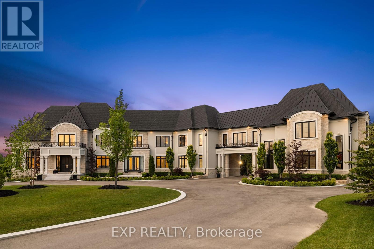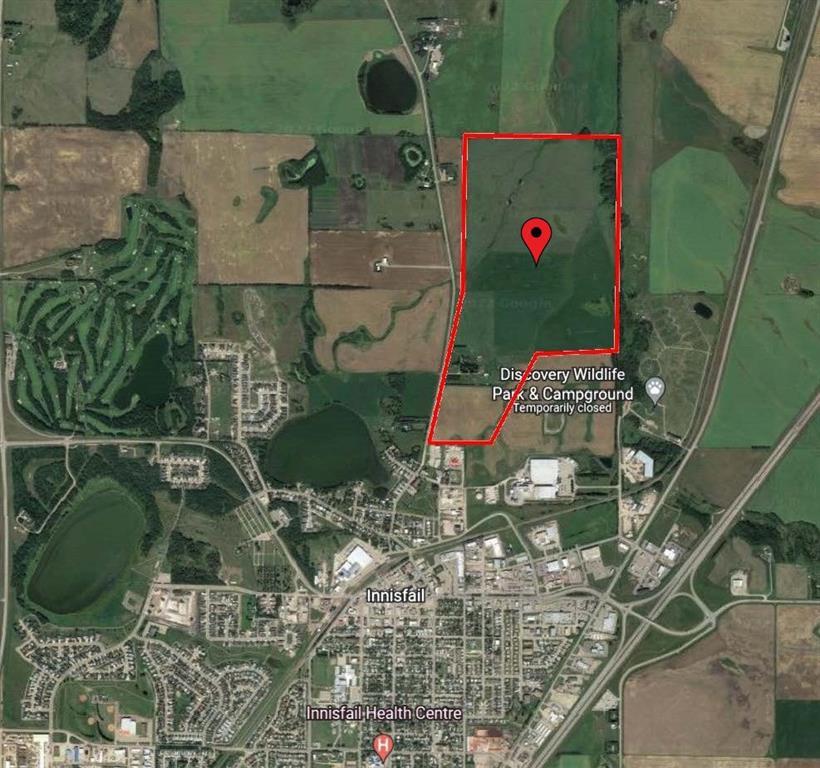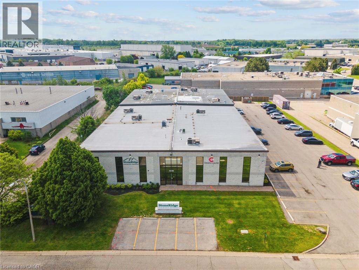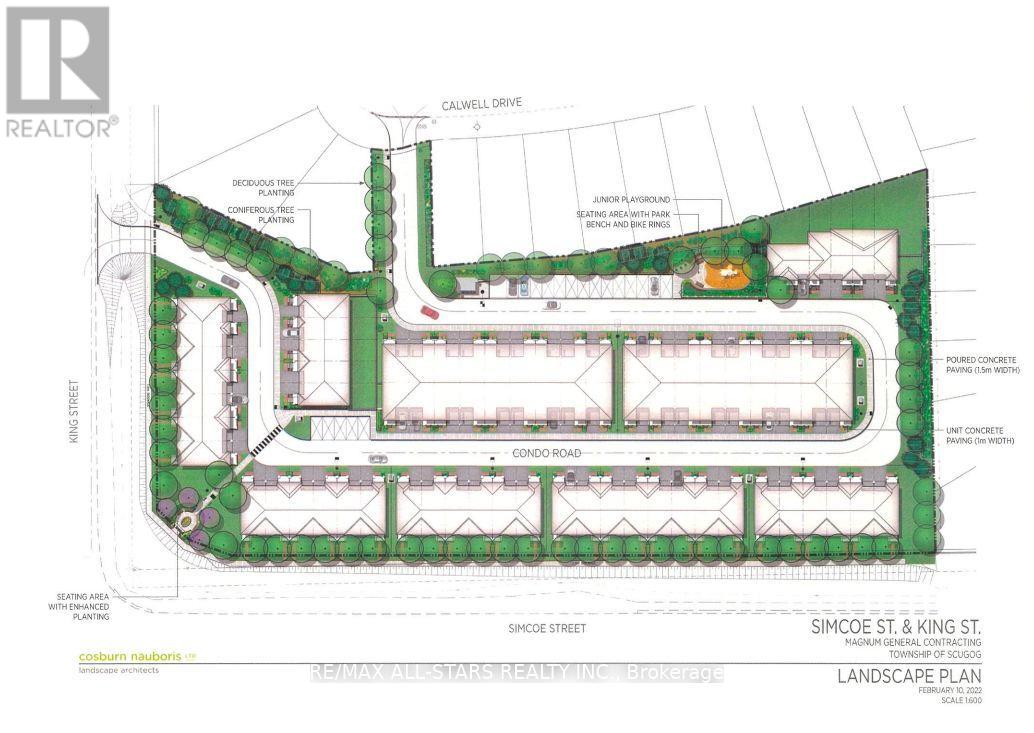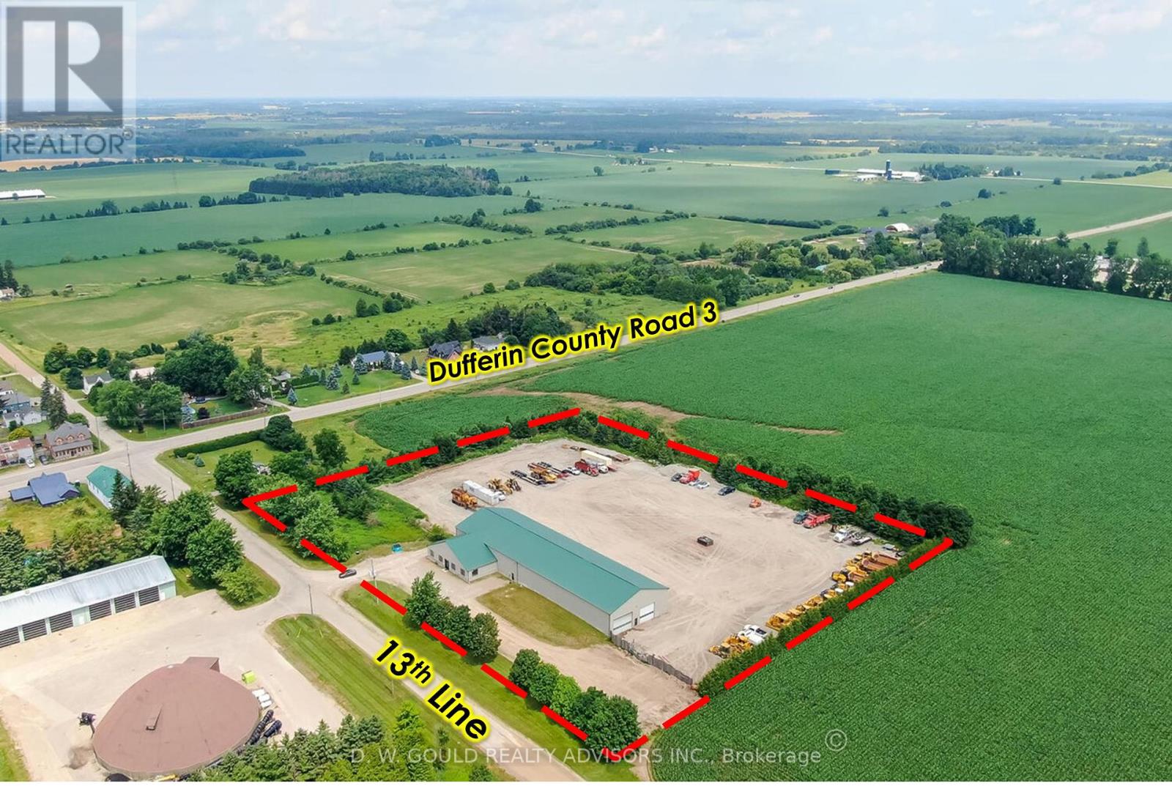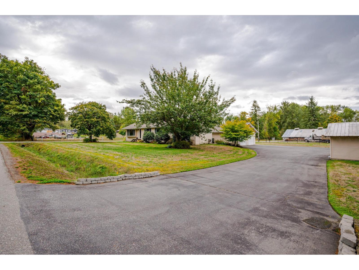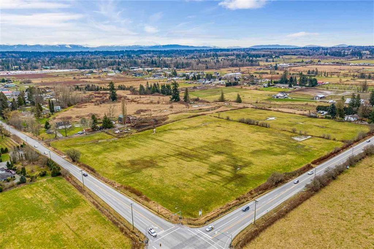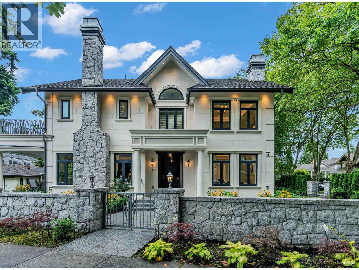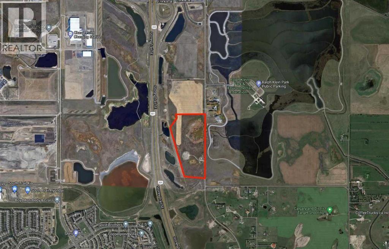5031 Willow Road
Kamloops, British Columbia
16 titles totaling approximately 1221 acres located in Pritchard. Seller will only sell as packaged together single transaction. This property has a private gravel pit, an easement rented that allows access for a secondary ministry gravel pit, leasing land for horse pasture, timber that has been selectively logged and one existing residential tenancy. Includes 3 lakefront titles on 2 separate lakes, one title is riverfront and others have highway frontage. Most titles near the highway are in the ALR. 1/4 sections near Harper Lake are not in ALR. GST applies. Water rights, easements to neighbours and all title charges to be reviewed and approved by any buyer. Address frontages on Willow/ Poplar/ Trans Canada HWY. The lower acreages add up to approx 571.975 acres Harper/ Lakes titles 649.357 acres. AF1, see docs. Individual lots are not available for sale. (id:60626)
RE/MAX Real Estate (Kamloops)
5031 Willow Road
Kamloops, British Columbia
16 titles totaling approximately 1221 acres located in Pritchard. Seller will only sell as packaged together single transaction. This property has a private gravel pit, an easement rented that allows access for a secondary ministry gravel pit, leasing land for horse pasture, timber that has been selectively logged and one existing residential tenancy. Includes 3 lakefront titles on 2 separate lakes, one title is riverfront and others have highway frontage. Most titles near the highway are in the ALR. 1/4 sections near Harper Lake are not in ALR. GST applies. Water rights, easements to neighbors and all title charges to be reviewed and approved by any buyer. Address frontages on Willow/ Poplar/ Trans Canada HWY. The lower acreages add up to approx 571.975 acres Harper/ Lakes titles 649.357 acres. AF1, see docs. Individual lots are not available for sale. (id:60626)
RE/MAX Real Estate (Kamloops)
694 Sherbrooke Street
Peterborough, Ontario
This property is being sold as is where is. It is marketed as a redevelopment property for high density residential. City of Peterborough will require a consultation to determine opportunity for high density residential redevelopment under growth plan. Exceptional panoramic view. Irregular shape 1.651 acres 71,924 sq ft. Lot dimensions ; 210.04ft x 141.2ft x13.28ft x 144.16ft x 237.44ft x 248.46ft x 71.24ft Source- GeoWarehouse (id:60626)
Century 21 United Realty Inc.
9102/9104/lot 3 Of 9108 Mackie Drive
Coldstream, British Columbia
Incredible opportunity to develop 55+ multifamily housing in a unique location in the heart of the sunny Okanagan just minutes from everything yet nestled in a quiet country community of Coldstream. 30 mins from Kelowna Airport and 10 mins from downtown Vernon. All season recreation available within 15 -30 mins including Kal Lake, Kalamalka Prov Park (hiking and biking trails), Predator Ridge Golf and Silver Star Ski Resort. There are currently 75 strata units rented and owner occupied. All services are to the lot line. You are buying about 16 acres of land with beautiful vistas in all directions, of which approx. 8 acres are developable. This site is very unique, considering the size, location and allowable use. Contact LS re maximum allowable density. All enquiries are invited. (id:60626)
Royal LePage Kelowna
7166 English Church Road E
Hamilton, Ontario
Opportunity to own 91.13 acres of prime agricultural land in a rapidly growing area of Mount Hope. Situated at the corner of English Church Road and Miles Road, this property offers excellent frontage and accessibility. Just minutes from Hamilton International Airport, major transportation routes, and the future development corridor of Upper James Street and Dickenson Road, this location is ideal for long-term investment, agricultural use, or future potential. A perfect balance of rural charm and strategic location don't miss this chance to secure a significant land holding in one of Hamilton's most promising areas. (id:60626)
Royal LePage Meadowtowne Realty
1065 20th Side Road
King, Ontario
A long, private driveway leads you through picturesque rolling land, past two spring-fed ponds, a children's playground and a full soccer field, arriving at a truly magnificent country estate. This beautifully crafted stone bungalow showcases modern luxury on nearly 28 acres, offering an unmatched blend of residential elegance and commercial functionality.The home welcomes you with open-concept living, vaulted ceilings, and a bright great room that walks out to a spacious lanai overlooking the backyard oasis. Newly renovated main-floor bathrooms elevate the interior, while the gourmet kitchen and seamless flow make entertaining effortless. The main level features 3 bedrooms, and the finished walk-out basement adds 2 additional bedrooms, a large rec room with fireplace, built-in bar, and a lower-level dining area ideal for gatherings by the pool.Outside, enjoy a resort-style retreat with a saltwater swimming pool, waterfall, hot tub, and poolside bar-all set against serene natural views. Car enthusiasts will love the massive 6-car, two-level garage, with the lower level easily convertible into an impressive gym or hobby space. Radiant floor heating, central AC, surround sound, and 4 gas fireplaces offer year-round comfort.For business owners, the rare zoning for a contractor's yard is an extraordinary advantage. The property includes 25,000 sq.ft. of outdoor storage, a 6,500 sq.ft. heated indoor garage/workshop, plus a 1,200 sq.ft. one-bedroom apartment above the workspace. The workshop features heated floors, extensive second-level office space, and abundant parking-perfect for operating a business onsite without compromising luxury living.Located just west of Hwy 27 and north of Hwy 9, minutes from Schomberg, this exceptional property offers privacy, beauty, lifestyle, and commercial opportunity all in one. (id:60626)
Royal LePage Your Community Realty
225 Swick Road
Kelowna, British Columbia
Lakefront vineyard estate home on 2.31 private acres w/160’ of sandy beach. State of the art geothermal heating/cooling and green living eco septic system. European chateau inspired boasts a new dock, elevator, wine cellar, private vineyard, office, gym + theatre. 8000 sq ft, 5 bdrm, 8 bath. Main floor primary suite w/ reading area + fireplace, luxury hotel like bath, great room w/soaring ceilings, stone fireplace and French doors that lead out to a lakefront patio w/ sunset views. The chateau kitchen w/ best in class Wolf/SubZero appliances, lakeview kitchen table along w/bar seating, formal dining room, main floor laundry and a wet bar round. The upper level w/2 large bdrms w/ensuites and huge family/guest suite w/ensuite, laundry, kitchenette. The lower level has a gym +spa bath, wine cellar, games rm, theatre, sauna, family rm and a large office w/ensuite. Elevator + accessible ramps. 4 car garage plus bonus storage. Explore your options to add a guest house. Outdoor kitchen/hot tub. Licenced dock w/power lift. Htd tile floors, Pella windows, state of the art water filtration/controls, htd driveway. Smart Lutron system w/power blinds, custom lighting, audio, alarm. Timeless design w/ tile roof, copper gutters and Kettle Valley stone exterior. A relaxing waterfall entrance. Private vineyard w/90 Chardonnay vines with room to expand vineyard. Mins to the award winning Cedar Creek + Martins Lake wineries, Bertram Park and the amenities of Lower Mission. Room for pool. (id:60626)
Engel & Volkers Okanagan
2972 Burfield Place
West Vancouver, British Columbia
STUNNING over the top DESIGNED home, located at the foot of Cypress Mountain, presents a rare and limited opportunity for a customized detached home adjacent to Cypress Village, the hottest development in the British Pacific Properties master-planned community. Designed by a team of award-winning architects and interior designers, this home takes full advantage of stunning ocean views and the lot's southern exposure. This spacious family residence features BP's signature high-quality finishes, an ELEVATOR, expansive outdoor terraces, a mini golf area, and a swimming pool. The owner has meticulously customized the garden and landscaping, surrounding the house with a beautiful yard and deck. Conveniently situated next to Mulgrave Private School and minutes from Collingwood Private School. (id:60626)
Lehomes Realty Premier
1191 Route 785 Unit# 88
Utopia, New Brunswick
This 30+ acres masterpiece lakefront estate rests on the pristine shores of Lake Utopia, NBs second-largest lake, showcasing over 1,400 feet of sandy beach frontage within a private, gated community. The main house with just under 8000 sqft, features expansive glass walls that capture sweeping lake views with south-facing sunsets, while sleek modern architecture harmonizes effortlessly with the surrounding natural beauty. The exceptional property includes a stunning main residence plus a two-bedroom guest home, offering a total of 8 bedrooms and 7.5 baths, designed for ultimate luxury, privacy, and resort-style living. The main residence boasts a dramatic primary suite with a custom shower/central tub and spa-inspired finishes, a gourmet kitchen with stone counters, premium appliances, and an adjoining covered outdoor kitchen for year-round entertaining. Two world-class amenities include a saltwater infinity pool, hot tub, water park-sized slides, tournament-grade tennis court, and an oversized three-car garage. The lower level presents a spacious entertainment room, kitchenette, and guest quarters, perfect for multi-generational living. This is truly one of New Brunswicks most spectacular lakefront estates, offering an unparalleled combination of elegance, recreation, and breathtaking panoramic beauty. This property may also be purchased with adjoining parcels, MLS® NB124970 and MLS® NB125163/125165, offering an exceptional opportunity to expand ownership. (id:60626)
Exit Realty Specialists
1407 Bramwell Road
West Vancouver, British Columbia
View,View,View.Well maintenance luxury house in the Best View area of West Vancouver. Located on the high side of street, exquisitely landscaped 19,676 SF lot with 8400 SF living area. Through the private security gate heated driveway enter this stunning elegant home. Feature with Gourmet kitchen ,2 Sub-Zero fridges and Gaggenau appliances,Wok kitchen, big living room and family room, designer´s master bedroom ensuite, pre-wiring home theatre, recreating room and nanny room in the basement. Other including Air conditioning, 4 gas fireplaces, indoor swimming pool, hot tub, private yard, triple garage, alarm. system. Fancing South enjoy the views of Mount Baker,Lions Gate,Stanley Park,UBC,Ocean,Downtown and so on. Lots update including:AC,Driveway,Roof and main floor.This is your dream home. (id:60626)
Nu Stream Realty Inc.
2201 Ronson Rd
Courtenay, British Columbia
For additional information, please click on Brochure button below. Vendor financing available, additional fees may apply. SHOVEL READY ...PLR ISSUED ...DP... approved.... 156 Fourplexes...39 x SSMUH triplex/ fourplex FEE SIMPLE lots. The yield allows 39 Single fam w/ suites, or 78 Duplexes w/ suites, or 121 TRIPLEXES, Under current new Zoning/ Approvals, PLR issued. List price is only $ 50 k / per door, land cost !!! DP approved. Phase 1 is 35 lots for the first 140 homes, or 121 Triplexes, or 70 Duplexes w suites, or just do 35 Single fam w/ suites. 39 x lots @ $429k/ lot) = $ 16.7 M OR, rezone as CD multi-fam strata for low rise, 4 level, 355 apt block units on this prime 18.7 AC ''ready to go'' property. Permits in place & trees already cleared & grubbed & internal roads roughed in & pond's already approved & constructed. * Devp is ripe for 2025/2026 home construction at this great location. Courtenay housing demand, has a significant pent up housing shortage, and very large demand for both affordable homes and also rental units too. 18.7 ACRES (in city limits) DEVELOPMENT PERMIT ** DP APPROVED** PLR is issued Vendor financing available, additional fees may apply (id:60626)
Easy List Realty
Lot A + B Oyama Road
Lake Country, British Columbia
Stunning 2 title LAKESHORE ASSEMBLY in the heart of Oyama. LOT A: 12.97 acres total with 1.33 flat acres directly onto Wood Lake, remainder on the upland side. Approximately 850' of lakeshore frontage. LOT B: 13.80 acres total with 2.70 flat acres directly onto Wood Lake, remainder on the upland side. Approximately 477' of lakeshore frontage. There may be potential for a lakeshore building site. Each parcel has a 1 acre building site at the top of the property, and each parcel has potential for moorage/dock on the lake. TOTAL: 26.77 acres; 22.72 acres on the upland with 4.03 acres directly on Wood Lake. 1327' of lakeshore frontage. The cherry orchard on the properties has a lease that expires October 2033. Consistent declining grade makes this prime agricultural land with excellent water and air drainage. Great long-term investment with 22+ acres of valid agricultural land, & over 4 acres directly onto Wood Lake. All drone boundaries indicated are approximate and should be verified by the Buyer if important (id:60626)
Sotheby's International Realty Canada
2900 Dewdney Trunk Road
Coquitlam, British Columbia
"Investors and Developers Alert" This prime development property sits on a 14319 sq.ft lot within Tier 3 of Coquitlam Central's TOD allowing for a 3.0 FSR that can be built up to 8 stories. It is close to Coquitlam Centre, shopping mall, park, community center, school, transit, and a 10-minute walking distance to Skytrain station. (id:60626)
Pacific Evergreen Realty Ltd.
19801 28th Avenue
Langley, British Columbia
INVESTOR ALERT ,Brookswood/Fernridge OCP Approx 2.09 acres under new employment lands zoning and is adjacent to Surrey's Campbell Heights industrial area. Beautiful setting with house that has 2 bedroom unauthorized suite, well kept 3 bedroom mobile home, 2 stall barn, separate garage 24x16. Very private long driveway hidden from the street. Tall trees, gardens, fenced area. Gravael based very well drained good for parking. Good property for a group of investors to hold or a family that wants to invest in their principal residence and wait for the development.Neighbouring property available too as Land Assembly. (id:60626)
RE/MAX 2000 Realty
21480 80 Avenue
Langley, British Columbia
2.37 Acre Mixed Use Development Site in Williams. The site is surrounded by several active applications by notable developers. Feel free to drive by. (id:60626)
Homelife Advantage Realty Ltd.
21480 80 Avenue
Langley, British Columbia
2.37 Acre Mixed Use Development Site in Williams. The site is surrounded by several active applications by notable developers. Feel free to drive by. (id:60626)
Homelife Advantage Realty Ltd.
270 Indian Road
Toronto, Ontario
An exotic world awaits you at 270 Indian Road. This rare handcrafted Arts and Crafts bungalow proudly occupies over an acre of well manicured lawns and gardens planted with eye popping cultivars. In front, a large veranda invites you under a low dramatic sloping roofline, covered in chamfered slate, w/ copper downspouts, tongue & groove soffit, punctuated by a charming 2nd floor dormer and framed with two stately chimneys. This personal and authentic house exudes understated class without pretense. The concrete/precast driveway leads to a shockingly large parking area and a three bay heated garage itself built of brick with slate roof and accoutrements. Aside from housing autos, the garage doubles as a giant man cave with bar, projection TV and nightclub lighting. Various terraces lead to multiple patios and a fully winterized art studio. All grounds irrigated and dotted with a dizzying array of landscape lights. And you can do whatever you want because the grounds are totally private. The main residence offers 5961 square feet of romantic living space to fall in love with, updated in a money-is-no-object restoration preserving and augmenting the home's most endearing features. Beam ceilings, built ins, oak paneling, leaded windows, etched glass, hand blown Murano glass fixtures, oodles of built-ins including two dining room curio cabinets, banquettes, finished-in-place white oak floors, wood marquetry, console tables, plaster crown mouldings, deep casings, the finest materials and fixtures imported from the far corners of the earth. See inclusions list. Unassailable mechanicals; radiant floors throughout, double zone, dual condenser A/C, HRV, 200A power, Romex cable. Copper plumbing--no dubious plastic tubing. Situated between High Park and funky Roncesvalles village. Subway mere steps away. Walk to High Park or the lakeside. Escape the ordinary and visit this ageless beauty in person. Click the multimedia/video link for more photos, floorplans, and other details. (id:60626)
International Realty Firm
8 Vesta Drive
Toronto, Ontario
Experience the pinnacle of luxury in this custom-built Forest Hill home, offering over 6,500 sq. ft. living space of refined elegance. Garage holds 4 cars, heated driveway, soaring ceilings, and expansive windows, this residence blends grandeur with modern living. The gourmet kitchen features a huge Quartzite center island counter, premium appliances, and a butlers pantry, ideal for both intimate meals and grand entertaining. Each bedroom boasts its own walk-in closet and ensuite bathroom, including a massive walk-in closet in the primary suite. Additional highlights include heated floors, office, media room, exercise room, elevator connecting all three floors. The fully finished lower level offers a nanny suite w/4 Pc Bath, Recreation Room, Wet bar,second laundry room. Smart home with all the bells and whistles. Steps from top schools and Forest Hill Village, this home is the perfect blend of luxury and convenience. (id:60626)
Homelife Frontier Realty Inc.
4488 W 16 Highway
Prince George, British Columbia
For more info, please click Brochure button. We are pleased to present BonVoyage Plaza, a fully leased commercial investment property with stable income and strong future development potential. Currently at 100% occupancy, the plaza features 10 diverse tenants including Esso Gas Station, Convenience Store & Car Wash (anchor), Hair Salon, First Aid Training Centre, Women’s Clothing Store, Laundromat, Pizza Take-Out, Second- Hand Store, Liquor Store, Union Offices, and Himalayan Restaurant. This well-balanced mix of essential services, retail, food, and professional offices ensures steady traffic and reduced vacancy risk. Included with the sale is over 1 acre of vacant C6-zoned commercial land, offering excellent expansion or redevelopment opportunities to further increase revenue and long-term value. Buyer to assume all existing leases, providing immediate reliable cash flow. BonVoyage Plaza is a rare opportunity to acquire a fully leased, income-producing property. (id:60626)
Easy List Realty (Bcnreb)
10101 112 Street
Grande Prairie, Alberta
LOCATION! Offering 107 meters of frontage on 100th Avenue. This incredible former auto dealership is for sale in the busiest retail subdivision in Grande Prairie. A fully functional turn-key 30,051 sq. ft building offering 15% site coverage on 4 acres positioned on the corner of one of the busiest intersections in Grande Prairie between Walmart and Home Depot. This property has it all, including a large showroom, warehouse space, 10,000 sq ft service shop, pull-thru service bays, a total of 8 insulated powered OHD with 2 - 11'w x 16'h, 1 - 10'w x 12'h, 1 - 10'w x 10'h, 1 -12'w x 14'h, 3 -12'w x 12'h, 4 clear polycarbonate OHd 12'w x 10'h, parts room, and first- and second-floor office areas. Need extra parking or yard storage? We have you covered with an additional 2.79 acre paved and serviced lot located less than a block away. This lot can be leased or purchased. Ideal location for any sales and service business looking for a proven winner of a building. The subject property is also available for lease at $20/sq ft NNN. This is a must-see, to book a showing call your Commercial Realtor© today. (id:60626)
RE/MAX Grande Prairie
Rm St. Philips Aggregate Lands
St. Philips Rm No. 301, Saskatchewan
Gravel Lands For Sale in St Philips RM No.301. Total area consists of 342 acres, which includes approximately 130 acres of gravel lands area. Gravel testing was completed on these 130 acres from 23 pits, 9 auger holes, and data from 3M to 5M in depth. The volume of aggregate is estimated in the range of 2,700,000 cubic meters to 3,500,000 cubic meters that is suitable for a number of uses. Seller also indicates there may be additional gravel source in other areas of the lands identified in this package. Testing information available upon request. (id:60626)
RE/MAX Blue Chip Realty
2516 Courtenay Street
Vancouver, British Columbia
The Eagle's Nest - Point Grey Panorama OCEAN AND CITY VIEWS on a large 73x207.4=15,140 sf lot. Renovate, or build your 10,000 sf dream home, or up to 15,140sf of Multiplex units. Current solid and very liveable 3,650sf home w/6 bedrooms plus den & 3 baths. Walk to OLPH & West Point Grey Academy, Trimble Park, Jericho Hill Community Centre & Pool, Jericho Beach, Pacific Spirit Park, West 10th Village shops, services, restaurants and transit. Queen Mary Elem., Lord Byng Sec., St. George´s & UBC all nearby. A true locational GEM awaiting your inspiration. (id:60626)
Sutton Group-West Coast Realty
10651 Granville Avenue
Richmond, British Columbia
Located in Richmond´s prestigious McLennan area, this luxurious estate sits on a 21,780 sq.ft. (0.5 acre) lot with nearly 6,859 sq.ft. of living space. Featuring 7 ensuite bedrooms and 8 baths, the home offers a grand foyer, gourmet and wok kitchens, theatre, wine cellar, entertainment lounge, study/fitness room, and more. Expansive balconies, landscaped gardens, and tiered terraces provide light-filled open views. A double garage plus outdoor parking for 6+ cars, radiant heating, gas fireplaces, and a full basement combine comfort and practicality. A rare blend of estate privacy and city convenience. School: Henry Anderson Elementary & A.R. MacNeill Secondary. (id:60626)
Luxmore Realty
12320 No. 3 Road
Richmond, British Columbia
Located in Richmond's prestigious Gilmore area, This custom built french inspired mansion is designed with care and details in mind, was built in 2023. This luxurious estate sits on a 26873 sqft (0.617 acre) lot with over 10,000 sqft of living space. This magnificent residence features 13 bedrooms and 13 bathrooms, offering exceptional space for large families or multi-generational living. Designed with elegance and functionality in mind, the home showcases high ceilings, spacious living areas, a gourmet kitchen, and modern finishes throughout. Enjoy ultimate privacy with a beautifully landscaped yard, ample parking, and a gated entrance. Conveniently located close to schools, parks, shopping, and transit. A rare opportunity to own a grand estate with endless possibilities! MUST SEE! (id:60626)
RE/MAX Crest Realty
1418-1420 Hunter Court
Kelowna, British Columbia
An excellent investment opportunity: a centrally located 1-acre corner cul-de-sac lot with two Industrial Warehouse buildings. This property offers easy access to major arterial roads and is situated in a business-oriented neighbourhood. The building features a total of 24,680 sq. ft. of leasable area, which includes 20,852 sq. ft. at grade, 2,000 sq. ft. of second-floor offices, and 500 sq. ft. of mezzanine storage, along with a bonus area on the second floor. The property is zoned as I1 and comes with high ceilings, grade-level access, a bay door, 3-phase power, and ample parking. The currant net operating income offers a 5% cap rate on the asking price. (id:60626)
Realtymonx
Lt.4 12585 15 Avenue
Surrey, British Columbia
NO GST - Oceanfront Bluff Lot in Ocean Park! Stony Cliff Estates "Photos Can't do these view justice" schedule a visit to see why everyone who stops by falls in love. Own nearly 20,000 sq.ft. of private bluff property with breathtaking 180° ocean views in South Surrey's most coveted neighborhood. Enjoy sweeping south and west vistas, endless sunsets, and total serenity overlooking the Pacific. With new R2-O zoning, you'll have the freedom to design a one-of-a-kind luxury home-up to 10,000 sq.ft. with the ability to add a walkk-out basement-crafted to capture every view. Ready for permits, this rare lot is just steps from Crescent Beach, Kwomais Point Park, and 1001 Steps. Construction financing available for qualified buyers (id:60626)
Sutton Premier Realty
W:5 R:4 T:26 S:7 Q:se &ne,& Nw
Rural Rocky View County, Alberta
Public Remarks: Sellers would look at vendor financing (VTB). This land is close to Cochrane, Currently zoned AG, Prime development location. This property provides an excellent opportunity for a developer/investor. 406. ACRES of land it can be also sold with the 160 Acres right beside it for a total of 566Acres along the river that would give you 1miles of river front.. It is Located one mile West of Cochrane city limits. This has about one mile of River frontage and views siding onto the Bow River, This land is extremely beautiful and gives you lots of options to work with. The land becomes more valuable as Cochrane expands to the West. It is in MD of Rocky View. where there is a high real estate demand in the surrounding areas. (id:60626)
Cir Realty
1809 5 Street Sw
Calgary, Alberta
Real Estate is all about location and this building is located in one of the very best rental locations in Calgary. The building is a short walk to all of the amenities in Mission and 17 Ave SW.. Tenants can easily walk to work or their favorite shops and restaurants. The original owner of this concrete and brick building has done an outstanding job of maintaining and upgrading this property over the years. The building is well organized and well operated. There have been numerous upgrades in the property in the past few years, including a new elevator, a new make up air system, plumbing and heating upgrades as well as refreshing units when units were being turned over. The property is currently operated as a building for low income seniors and the owner have decided to move in a different direction and sell the property. The above ground floors have a sitting area for tenants to enjoy at their leisure if they wish to visit amongst themselves. The existing vacant units and any upcoming vacant units will be available to the new owners to rent as they choose. The Villa has a large amount of community activity space in the lower level, for gatherings, plus a games room, a boardroom, and office. There are 6 parking stalls at the rear of the building and 10 more parking stalls (1715 5th St SW) north of the building on a titled lot. The new owner can move the rents to market levels and enjoy this excellent investment for many decades. (id:60626)
Michael Fleming Realty Corp.
727070 Side Rd 22c Side Road W
Grey Highlands, Ontario
A River Runs Through It - A Once-in-a-Lifetime Estate on 244 Acres. Every once in a lifetime, a property comes along that defies comparison. Set on an awe-inspiring 244 acres with the Beaver River flowing gracefully through, this extraordinary estate is where nature, heritage, and modern luxury live in perfect harmony.The centerpiece is a beautifully restored circa 1840 stone home, meticulously renovated to the highest standards while preserving its timeless charm. Offering over 4,100 square feet, the residence features five bedrooms, a parlor and living room each with gas fireplaces, and a stunning sunroom addition that captures the surrounding landscape in every season. The gourmet kitchen is a chef's dream, outfitted with Miele and Sub-Zero appliances and designed for both entertaining and everyday comfort.Step outside to experience an outdoor paradise - 5,700 square feet of terrace and patio space encircle a luxurious in-ground pool and sunroom, ideal for gatherings under the open sky. The pool house offers its own kitchen, bath, and a cozy bunkroom with four beds, perfect for guests or family getaways. A 6,400 sq. ft. barn completes the estate, providing ample storage and parking for vehicles, equipment, and toys, plus a professional office, and a dedicated sports and billiards room.But it's the river that truly sets this property apart - winding through the land in tranquil beauty, offering an escape into pure nature. Here, you can unplug, grab your fly rod, and wade into the current as the world slows down around you.This is more than a property; it's a legacy estate - a place to reconnect with nature, family, and the simple joys of life.Come see for yourself. Opportunities like this don't come twice in a lifetime. (id:60626)
Engel & Volkers Toronto Central
26 Commonage Road
Vernon, British Columbia
144.92 acre estate in Vernon city limits, with only +/- 9.6 acres within the ALR. 5200 plus square foot modern residence, completed in 2016, with five bedrooms and three bathrooms, a stunning pool, and top-of-the-line cosmetics and mechanical systems. Current AGRL zoning permits 12 hectare (30 acre) lots, creating immediate subdivision potential and long-term development potential. The land has significant pasture/grazing land (+/- 21 acres) which has been used for an organic lamb farm, and cattle. There is a small pond, an aspen grove, and significant cross-fencing (electric). Water is via a four gallon per minute well with a cistern system. The home is accessed via a one kilometer private paved driveway. Finishings include polished heated concrete floors, cedar beams, wood burning fireplace plus stove, and grand windows and sliding doors that access the saltwater pool. Outdoor space also has a firepit and hot tub, looking south towards the expansive lake and valley views that span to see the Bennett Bridge in Kelowna. High-efficiency GARN mechanical uses wood, thermal solar, and an electric heat pump. The property is just a few minutes drive to Predator Ridge Golf, Sparkling Hills, the new O'Rourke Winery, and is close to both Lake Country and Vernon. Outbuildings include a barn, and a 60'x40' workshop, perfect for a potential tack room if a buyer wishes to convert the lands to equestrian use. This shop also has a caretaker's suite. The property is adjacent to Ellison Provincial Park, making for a private location. (id:60626)
Sotheby's International Realty Canada
3565 Falcon Crescent
Whistler, British Columbia
3565 Falcon Crescent - A Love Letter to the Mountains. Close to the valley trail, mountains and lakes, and absolutely tranquil. This eco-luxury home embodies modern mountain living at its finest. Gorgeous rocky outcroppings frame the back patio while sweeping west-facing views are ideal for al fresco dining. A sophisticated 3-level design features a spacious entry, double garage, ample storage, wine room + gym; an open-concept entertaining level with media room, indoor-outdoor flow, and gourmet kitchen; and the upper floor offers 4 serene bedrooms + bathrooms. Admire the top of Blackcomb mountain from the window seats and oversized bathtub. Natural stone, custom millwork, and the highest quality craftsmanship will delight the most discerning buyer. (id:60626)
Rennie & Associates Realty
3338-3352 200 Street
Langley, British Columbia
This is a Court Ordered Sale. 4.79 Acre Multi - Family Site in the heart of Brookswood. Great location and Priced to sell. Parcels may be sold together or separately. Please inquire within on further details of this structure; pricing open to offers on one or both in accordance (id:60626)
Homelife Advantage Realty Ltd.
3338-3352 200 Street
Langley, British Columbia
This is a Court Ordered Sale. 4.79 Acre Multi - Family Site in the heart of Brookswood. Great location and Priced to sell. Parcels may be sold together or separately. Please inquire within on further details of this structure; pricing open to offers on one or both in accordance. (id:60626)
Homelife Advantage Realty Ltd.
44 Hazelton Avenue
Toronto, Ontario
"Front Row Centre" Yorkville. Live in comfort and quiet serenity, in one of the few detached houses on Hazelton Ave. Majestic and beautiful this meticulously restored Victorian Mansion offers a lifestyle of Elegance and Sophistication. The exquisite Architectural details have been maintained and combined with contemporary updates and all the modern conveniences. The large Kitchen with High End Appliances and adjacent Family Room offer the perfect space for Entertaining your guests or quiet relaxation. The private Garden with SunDeck offers a serene retreat amidst the vitality and cosmopolitan nature of Yorkville. Take a short walk to some of the Finest Michelin Starred Restaurants, Hotels, designer boutiques, Art Galleries and Museums. There is a large parking area accessible through a private laneway with a one car garage (Level 2 electric car charger) and four additional parking spots for you and your guests. Talk to Listing Agent for report on Change of Use to a Medical Clinic or approvals for Renovations and Additions to the property. (id:60626)
Hazelton Real Estate Inc.
2920 197a Street
Langley, British Columbia
Investor/developer alert - 2.01 acres of flat land in the prime location of the BOOTH NCP in Brookswood OCP. Land is designated for Employment Land Use (with Corresponding Zoning M-1A and M1B Service Industrial). Currently, there is a house and shop on the property, which is rented on a month-to-month basis. Application to Rezone Property from Suburban residential zone (SR-2) to Industrial Zone(M-1A) for the Development of 15 Industrial Units Plus Office Space. (id:60626)
Planet Group Realty Inc.
36 Old Yonge Street
Toronto, Ontario
Backs Onto Ravine! Perched gracefully at the highest point of Hoggs Hollow, this French Château inspired masterpiece sits on a spectacular 239.08 x 207.81 ft ravine lot (approx. 1.14 acres). Designed by Dee Dee Taylor Hannah and built by award-winning builder Michael Rossini, this timeless stone estate offers over 10,000 sq.ft. of luxurious living space, blending European elegance with modern comfort. The homes distinctive curved and symmetrical design showcases architectural artistry rarely seen today. Featuring 4 bedrooms with ensuites, 9 washrooms, and a 3-car garage with a circular driveway accommodating up to 15 cars, all principal rooms face west, overlooking the serene ravine. A grand marble foyer, curved hallways, and custom millwork opens to elegant living and dining rooms that walk out to the ravine and garden. Two libraries on main floor, five fireplaces, built-in speakers, 10-ft ceilings, and hardwood floors throughout. The gourmet kitchen with double granite islands and an open-concept family room with motorized curtains creates a warm and inviting space for entertaining.Step out to a 700 sq.ft. patio with outdoor fireplace and panoramic ravine views. The primary suite features a lavish 9-piece ensuite, his & her walk-in closets, and heated bathroom floors. The walk-out lower level wth heated floors includes a home theatre, wine cellar, sauna, wet bar, nanny/guest ensuite, and a recreation room with fireplace opening directly to the backyard oasis.The heated concrete pool with cascading waterfall, framed by mature trees, creates a private, resort-like retreat. A rare offering combining elegance, privacy, and tranquility, just moments from the Granite Club, top private schools (Crescent, TFS, Havergal, UCC, BSS), fine dining, and Rosedale & Don Valley Golf Clubs.A true statement of taste, craftsmanship, and enduring luxury in one of Torontos most prestigious enclaves. (id:60626)
RE/MAX Realtron Barry Cohen Homes Inc.
1525 Errigal Place
West Vancouver, British Columbia
This exceptional 3 story residence is perched on a quiet street with unobstructed panoramic views of the ocean and Vancouver´s glittering skyline. Thoughtfully upgraded & meticulously maintained by the current owner for nearly a decade. A double-height foyer leads to a formal living rm with fireplace & expansive windows, open-concept dining & family areas offer flexibility. A gourmet kitchen with professional-grade appliances, provides direct access to the covered terrace. A private office & guest suite complete this level. Upstairs features five spacious bds, four with ensuites, including a primary suite with breathtaking views, WIC & a spa-inspired ensuite with steam shower. The garden level includes a 15m indoor pool & home theatre, creating a year-round wellness retreat. Notable features include radiant in-flr heating, A/C, 3 car garage, heated driveway, HRV system, architectural curved wall detailing that reflects exceptional craftsmanship. Open House: Sunday, Nov 30, 2-4pm (id:60626)
Sutton Group-West Coast Realty
2213 Ninth Line
Oakville, Ontario
Exceptional industrial opportunity in Oakville's prime employment area. This property is strategically located near essential amenities, warehouses, and major highways, including 403, 407 and QEW. with advantageous E2 zoning, this turnkey property is poised to maximize your future returns. the zoning allows for diverse uses such as outdoor storage, commercial self-storage, drive-through facility, hotel, restaurant, warehousing, wholesaling and more. Fully paved for parking (turnkey property) KEY FOB GATE. (id:60626)
Homelife/miracle Realty Ltd
39 Orlin Chappel Court
King, Ontario
Welcome to the lap of luxury at this majestic King City gated estate, spanning on over 2.5 acres of picturesque land. With over 10,000 square feet of modern and tasteful finishes, this home exudes elegance with a grand entrance, crown molding, wainscoting and hardwood throughout. A chef's lavish kitchen complete with Dacor fridge and freezer, an 84-inch Wolf stove, and not one, but two walk-in pantries. Boasting 5 bedrooms, the primary bedroom includes a extravagant closet and an exquisite bathroom. Additionally, this property showcases a huge in-law suite for extended family or guests. Newly finished, light-filled walkout lower level. Featuring an expansive theatre room with a sleek wet bar perfect for entertaining in style. This impressive space also includes an additional bedroom, two elegant bathrooms, and a spacious recreation room. Step outside to the backyard oasis, offering unmatched privacy, a basketball court, open field, and a cozy firepit-perfect for outdoor gatherings and relaxation. Experience the ultimate in luxury living at this remarkable estate. (id:60626)
Exp Realty
6360 C & E Trail
Innisfail, Alberta
270 Acres of PRIME Industrial Development Land on the Leading Edge of Innisfail’s NASP. This Unique Property is an Excellent Investment and Development Opportunity. With allocation for Industrial purposes and directly connected to North Innisfail and all Municipal Service Connections, it’s an ideal parcel. While the land is currently serving Agricultural & Cattle needs, it is Zoned RD (Reserved for Future Development) within Innisfail’s current NASP and is an Integral Main Component to the Expansion in the town of Innisfail. It’s a very Rare Investment Opportunity in a Community Poised for Expansive Growth! This land can be sold in 2 separate parcels comprised of the South - 110 Acre Parcel at $3,200,000 & the North - 160 Acre Parcel at $4,500,000. (id:60626)
Century 21 All Stars Realty Ltd.
1336 Sandhill Drive
Ancaster, Ontario
32,020 SF multi-tenant office/industrial buidling on 1.12 acre lot in prestigious Ancaster Business Park with excellent Wilson Street exposure. Minutes to Highway 403 and airport. Remarkable turnkey investment opportunity. Partially occupied, with full occupancy available as of June 1, 2026. (id:60626)
Colliers Macaulay Nicolls Inc.
1763 King Street
Scugog, Ontario
An exceptional 4-acre parcel zoned for residential development, ideally situated in the highly sought-after community of Port Perry. This rare offering comes with Draft Plan Approval for 78 townhomes, making it a turnkey opportunity for builders and developers alike. Perfectly located just minutes from schools, shopping, restaurants, and scenic waterfront parks, with easy access to major highways for a smooth commute to the GTA. Port Perry continues to attract homebuyers seeking small-town charm with big-city convenience and this site sits right at the center of it all. (id:60626)
RE/MAX All-Stars Realty Inc.
191279 Thirteen Line
East Garafraxa, Ontario
+/- 13,800 sf Industrial/Commercial freestanding building, with a very useful configuration including shop and indoor storage, on +/- 5.16 acres Lot in East Garafraxa. Large portion of Storage Land, graveled. Rare M1 zoning allowing outside storage, transportation depot and more. Suitable for Contractor's yard as well. 5 Year VTB Possible for qualified Buyers. 5 Drive-in doors: 1 x 13'8"W by 13'8"H, 2x 15'8"W by 13'8"H, 2x 19'8"W by 13'8"H. Please Review Available Marketing Materials Before Booking A Showing. Please Do Not Walk The Property Without An Appointment. (id:60626)
D. W. Gould Realty Advisors Inc.
19810 20 Avenue
Langley, British Columbia
14.62 Acres in Brookswood/Fernridge. Very rare property with amazing dimensions 660 ft x 963 ft. surrounded by development properties and 1 block from sewer & water. Flat property with no creeks, easements or right of ways AND with 3 great Homes - 2 large Ranchers that are very well maintained and recently renovated (19810 20 Ave = 1,760sqft 3Bdrm 3Bath & 19888 20 Ave = 2,104sqft 4Bdrm 2Bath) PLUS 1 of the cutest fully self-contained 1 Bdrm Cottages. Tons of covered parking & storage with several garages and three 60' x 500' Barns. Properties this size and so close to development are exceptionally rare. This is an incredible opportunity with an amazing amount of revenue potential. Contact Listing Agent for information on more Income Opportunities. (id:60626)
RE/MAX Treeland Realty
21780 64 Avenue
Langley, British Columbia
Excellent investment opportunity in highly desired Salmon River. Just over 26 acres of land minutes to Murrayville and Langley City. This charming 1300 + 1000 sqft home in the heart of Langley Township, or build your dream home on this beautiful acreage with city water! Has great potential to be equestrian enthusiasts dream property, directly across from Milner Downs Equestrian Center. High exposure crossing roads of 64th & 216th. Close to Langley Hospital, shopping, groceries and universities. Easy access to the hwy. Call now to view. Motivated owners open to selling 50% ownership. (id:60626)
Lehomes Realty Premier
5188 Yew Street
Vancouver, British Columbia
luxurious new home sitting on a beautiful corner lot over 8200 sft in desirable Quilchena area! Designed by the renowned Formwerks Architectural. Nearly 4800 sft floor area, 5 bedrooms, Top quality materials, excellent finishing, exquisite wooden windows, hard wood flooring, gourmet kit with top of the line appls, wet bar, gym room, fully equipped home theatre, smart home sys, Radiant heat, Air Conditioning, HRV, wonderful landscaping, Close to the top schools: Crofton House, St.George's & York House private schools, Point Grey Secondary, UBC & Kerrisdale shopping. (id:60626)
Exp Realty
13515 84 Street Se
Calgary, Alberta
Excellent investment opportunity with 52.34 acres of S - FUD { future urban development } land in SE Calgary . This property is just north down the road from Hotchkiss development and across the road from Ralf Klein park . The new ring road borders the west side of the property while 84 street borders the east boundary . This property also sits on the north boundary of the up and coming 130 th avenue overpass .A perfect strategic location with lots of possibilities .There are signs at the north end and at the gate near the south end of the property . (id:60626)
Maxwell Capital Realty

