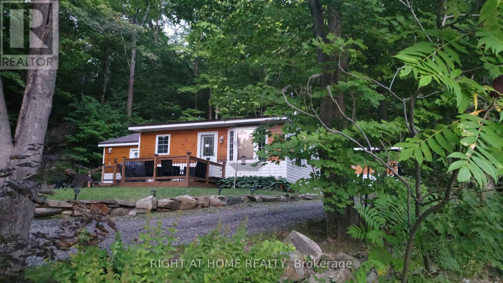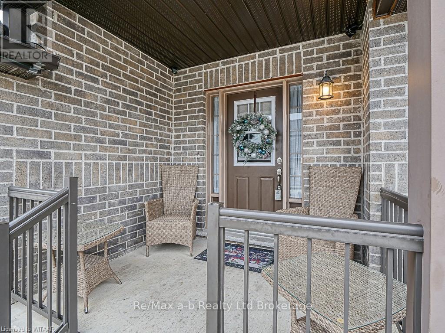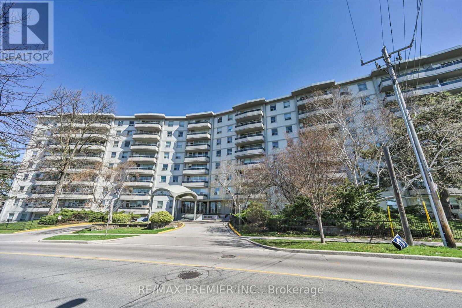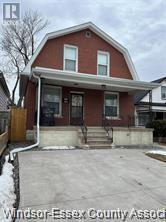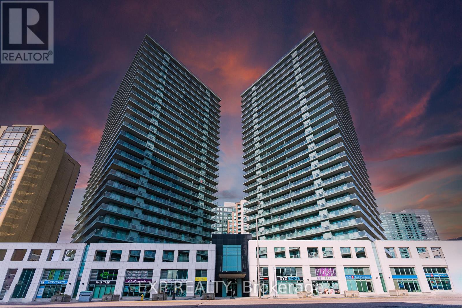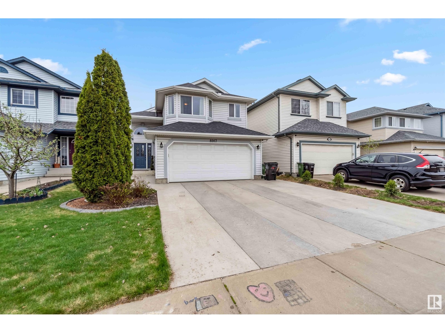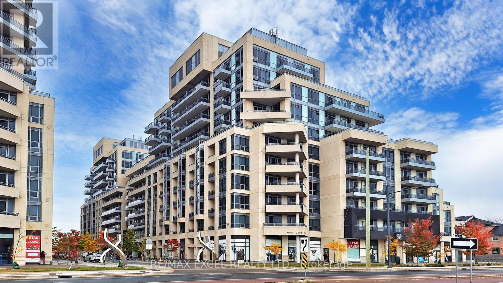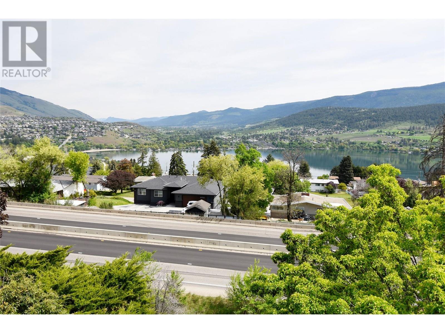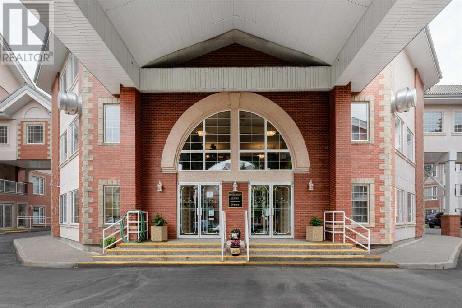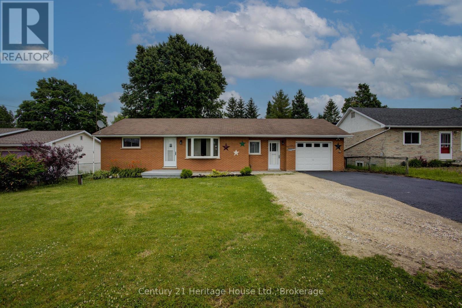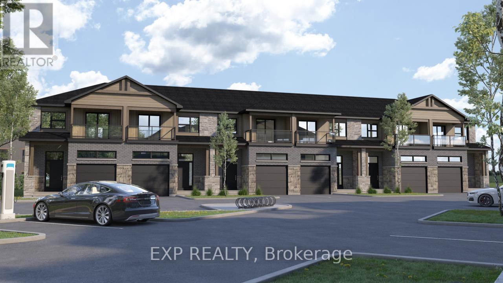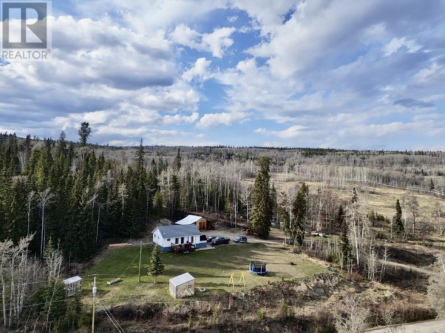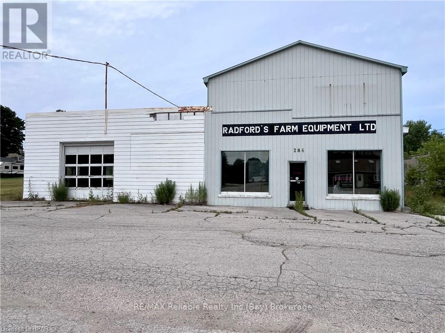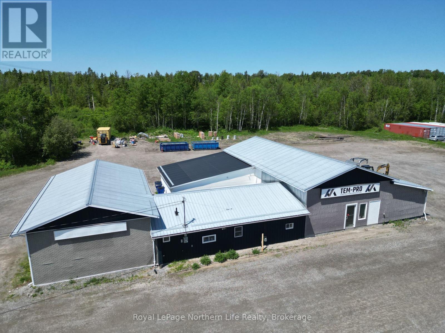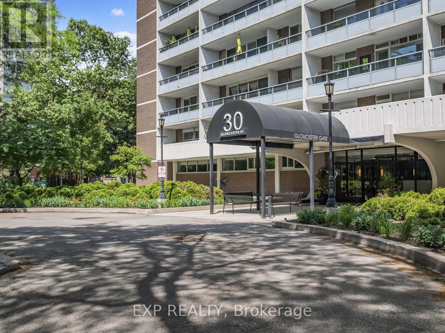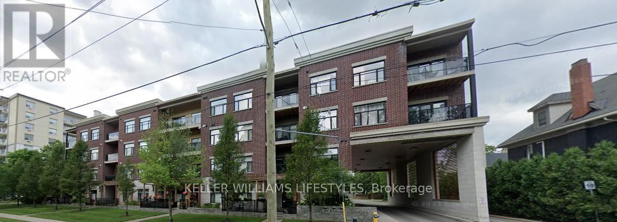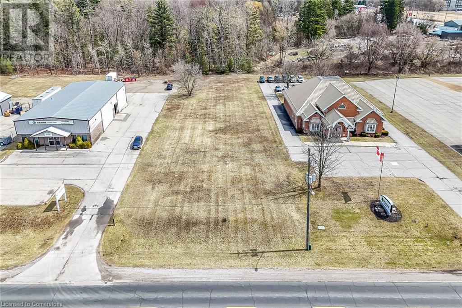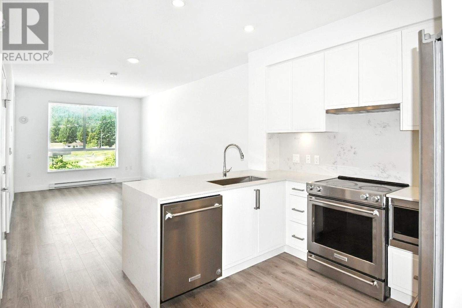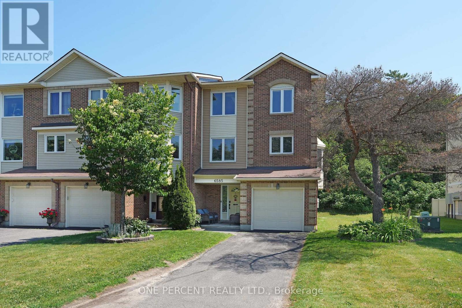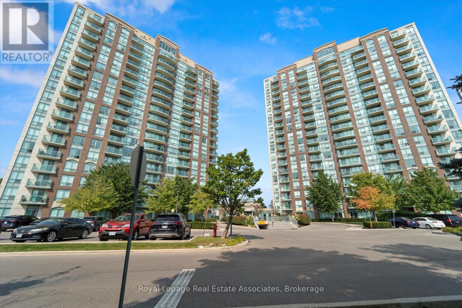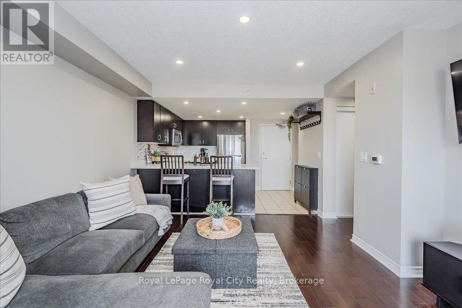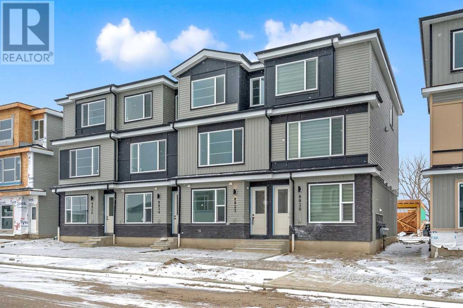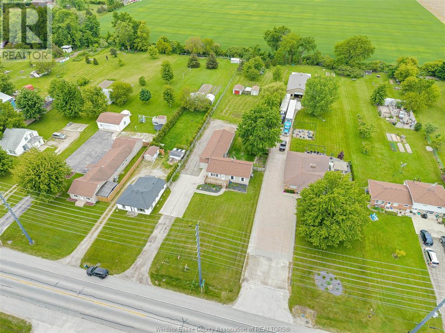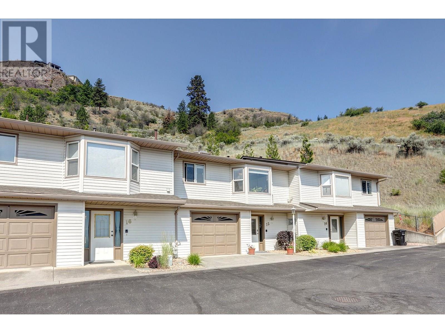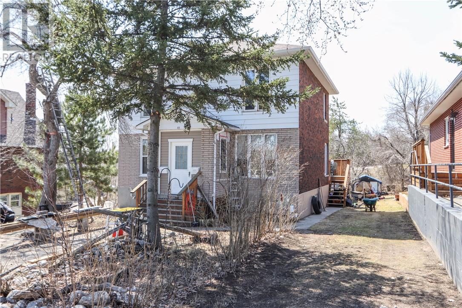302 - 60 Absolute Avenue
Mississauga, Ontario
Unbeatable price per square foot. Experience luxury living in the iconic Marilyn Monroe Towers, located in the heart of Mississauga. This unit features one of the best layouts in the building, offering 1000 sq. ft. of interior space plus a massive wrap around balcony. The bright, sun-filled condo includes 2 bedrooms, a den, and 2 full bathrooms. The master suite comes with an ensuite bathroom and his-and-hers closets. The unit is fully equipped with everything you need, including a kitchen with stone countertops, stainless steel appliances. It also comes with a parking spot for added convenience.The building offers a range of top-tier amenities such as a rooftop lounge, indoor/outdoor pool, hot tub, two gyms, an indoor walking track, a basketball court, a BBQ/sundeck, a media room, guest suites, party halls, a concierge, and even a 24-hour grocery store within the building.Located just steps away from Square One Mall, the GO bus station hub, Sheridan College, a ravine trail, and a park. Public transportation to subway stations is right in front of the building entrance, with easy access to highways 403, 401, 427, 410, and the QEW. (id:60626)
Realty Wealth Group Inc.
16366 Hwy 35
Algonquin Highlands, Ontario
Welcome to your dream lakeside retreat! Nestled in the serene beauty of Haliburton, Ontario, this charming cottage offers the perfect blend of tranquility and potential. With stunning lake access and picturesque surroundings, this home is an ideal getaway or an excellent opportunity for rental income. Inside, you'll find two spacious bedrooms and a well-appointed bathroom, designed for comfort and relaxation. The open layout creates a cozy, inviting atmosphere that makes you feel right at home. Plus, the expansive crawl space offers plenty of room for all your storage needs. Set on a generous lot and attractively priced, this hidden gem is a rare find. Don't miss your chance to own a piece of paradise in one of Ontario's most sought-after locations! (id:60626)
Right At Home Realty
19 - 175 Ingersoll Street N
Ingersoll, Ontario
Welcome to the Enclave at Victoria Hills, a family-friendly neighborhood nestled in the heart of North Ingersoll. Surrounded by single-family homes and a park just across the street, this community offers a perfect blend of tranquility and convenience. Entering through either the front door or the garage, you are greeted with the convenience of a two-piece bath, ensuring practicality for residents and guests alike. As you proceed down the hall, a welcoming and comfortable living area unfolds, providing a view of the tiered deck and yard lined with gardens. The dining area, distinct yet seamlessly connected, offers an ideal space for family meals and entertaining. The well-appointed kitchen, complete with ample cupboard space and a pantry stands ready to cater to your culinary needs. Slide open the doors to the tiered rear deck off the livingroom, creating an inviting space for outdoor gatherings and BBQ sessions, with direct access to the yard. One of the distinctive advantages of residing in the Enclave is the inclusion of building exterior maintenance(less windows) assessed cost by unit at time of update) and grounds upkeep within the condo fees. This ensures that your weekends remain free for family moments rather than household chores. Revel in the comfort of knowing that the external beauty of your home and the surroundings are expertly cared for. This residence is designed to meet the unique needs of your family, providing both comfort and functionality. Additionally, its strategic location offers easy access to the 401, making it an ideal choice for commuters seeking a harmonious balance between work and home life. The Enclave at Victoria Hills welcomes you to make this your next home. Total Condo Fees per month are $250.10 (id:60626)
RE/MAX A-B Realty Ltd Brokerage
614 - 80 Grandravine Drive
Toronto, Ontario
Gorgeous, Bright 2-Bedroom Condo With Unobstructed South Views! Spacious and beautifully maintained unit in a highly sought-after building. Minutes to Finch West Subway Station with easy access to Hwy 400/401. Features upgraded flooring, a large eat-in kitchen, oversized bedrooms, plenty of closet space, and a a huge balcony overlooking the park with clear south views. Located steps from TTC, Grandravine Community Recreation Centre, Humber River Hospital, No Frills, Walmart, shopping, parks, and schools. Open-concept living with large windows offering natural light throughout. Perfect for first-time homebuyers or investors looking for strong value and a prime location. Move-in ready-must see! (id:60626)
RE/MAX Premier Inc.
303 - 8 Fieldway Road W
Toronto, Ontario
Welcome to sophisticated urban living in one of Toronto's most connected neighbourhoods! Standing alongside a peaceful, tree-lined residential street, this beautifully designed condo offers seamless access to downtown Toronto, the airport, Highways 401/QEW/427, and key commuter routes including the GO Train and the subway (a commuter's dream with the Islington Subway Station only a five minute walk away). Nestled just steps from top fitness centres, Bloor West Village, chic cafés and restaurants, breweries, shops, and scenic trails for walking and cycling enthusiasts, this location truly delivers the best of convenience and lifestyle, including those searching for a pet-friendly neighbourhood. Crafted by Alterra Developments, with architecture by Wallman Architects and interiors by Chapman Design Group, the unit showcases 9-foot smooth ceilings, modern finishes, and an open, airy layout. Thoughtful upgrades include custom cabinetry in the bedroom, with premium closet organizers within, and custom cabinetry in the den, for a sophisticated office space offering smart, stylish storage throughout. The kitchen features COB-LED customized under cabinet strip lighting, and upgraded stainless steel kitchen appliances (LG Refrigerator, GE Dishwasher, LG OTR Microwave and a Samsung Glass-Top Range w/ Double-Door Oven). Custom Hunter Douglas blackout window coverings enhance both privacy and elegance, while the Ecobee smart thermostat ensures personalized year-round comfort. The unit comes with premium amenities, including a spacious locker, secure bike locker, gym, stylish party room, and a beautifully landscaped outdoor terrace with BBQs. Step outside to your private balcony an ideal retreat to unwind and soak in the urban vibe. Whether you're a first-time buyer, downsizing or investor, this condo is a rare find in a sought-after community that blends city energy with peaceful neighbourhood charm. Book your private showing today and experience the lifestyle firsthand! (id:60626)
RE/MAX Professionals Inc.
923 Lillian
Windsor, Ontario
WORK IN PROGRESS FOR THIS FULL BRICK 1 3/4 STOREY HOME IN A GREAT NEIGHBORHOOD . NEW ELECTRICAL AND PLUMBING. OWNER WILL FINISH BATHROOMS AND KITCHEN. THREE BEDROOMS ONE BATH ON 2ND FLOOR, ONE BATHROOM, KITCHEN, DINING, LIVING AND BEDROOM ON MAIN LEVEL. OLDER HALF BATHROOM IN BASEMENT. (id:60626)
Pinnacle Plus Realty Ltd.
217 - 3650 Kingston Road
Toronto, Ontario
Welcome to effortless condo living in a location that truly has it all. This beautifully maintained 2 + 1 bedroom, 1 bathroom unit offers the perfect balance of space, style, and simplicity. Whether you're a first-time buyer, downsizer, or savvy investor, you'll appreciate the spacious layout, natural light, and move-in ready condition. Start your day with coffee on your private 45 sq ft balcony just the right spot to unwind, recharge, and soak in the fresh air. Plus, enjoy the peace of mind that comes with low maintenance fees and stress-free ownership. The building features a welcoming lobby with a library and party room, creating a quiet space to read or work and a great spot to host small gatherings. Additional perks include exclusive underground parking and a private locker for extra storage. Commuting is a breeze with transit just steps away, and you're surrounded by shopping, dining, and everyday essentials all within walking distance. (id:60626)
Royal LePage Terrequity Realty
6124 Macbain Street
South Glengarry, Ontario
Well-maintained all brick bungalow located on a quiet street in desirable Bainsville Village. This spacious 2+1 bedroom home features an attached 2-car garage and has undergone numerous upgrades over the past six years, including a new roof, modern kitchen with granite countertops and ceramic flooring, renovated basement bathroom, and much more. The main floor has an open concept kitchen and dining room, which overlooks a sunken living room with vaulted ceiling. There is a 3-season sunroom off of the dining room, with access to the backyard.The main floor boasts two generously sized bedrooms, with ample closet space in the master and a huge walk-in closet in the second bedroom. The bathroom has been recently updated with a luxurious walk-in shower. The finished basement has been recently painted and has new flooring. It has a spacious family/rec room, 4-pc bathroom, a large bedroom with access to an office or huge walk-in closet, and a utility/storage room. The oversized laundry room, which can be used as a 4th bedroom, has a convenient access to the attached 2-car garage. Outside there is a storage shed and a gazebo on the half-acre lot. Quick walk to the local convenience-hardware store-gas station. Easy access to the 401, with close proximity to Quebec. This move-in ready home is waiting for you to make it your own! (id:60626)
Decoste Realty Inc.
108 2142 Carolina Street
Vancouver, British Columbia
Hello, Patio Lovers! This fully updated 1 bedroom condo features a massive 388 sf terrace with mountain views (and above ground level)! Bright + airy, open layout with beautiful updates throughout: Stunning wide plank oak floors, open kitchen, s/s appliances, granite counters, and bathroom all updated in 2020. Great building with pro-active strata and new elevator (2023), new roof (2014), newer exterior, repiped, and over $355,000 in the contingency fund. Bonus: Storage locker across the hall, shared laundry on the same floor, and monthly maintenance fee includes parking, bike storage, heat, and hot water ($409.60/mo). 2 pets allowed, each < 25 lbs. OPEN HOUSE SAT/SUN 2-3:30pm. (id:60626)
Stilhavn Real Estate Services
2511 - 5508 Yonge Street
Toronto, Ontario
This High-Floor, Freshly Painted And Installed New Light Fixtures, One-Bedroom Unit With An Additional 90 Sf Balcony Open Concept. Offers Unobstructed Views To The Southeast And Boasts A Fantastic Floor Plan. It Is Located In The Heart Of North York, Just A 2-minute Walk From Finch Subway Station, Making It Especially Convenient For Families During The Winter Months. Plenty Of Visitor Parking, Gym, 24 Hr Concierge, Virtual Golf Simulator, Movie Theatre Room, Guest Suites. Included With The Desirable Unit Is 1 Locker and 1 Parking Space. Nearby Amenities Include YRT And GO Stations, A Variety Of Restaurants Offering Korean, Chinese, Japanese, Vietnamese, Taiwanese, and Indian Cuisine, As Well As A 24-Hour Shoppers Drug Mart And H Mart Korean Grocery Store Just A Minute Away. Additionally, You'll Also Find Pharmacies, Bars, Karaoke Venues, Hair Salons, Nail Salons, Grocery Stores, And Banks Such As TD, BMO, and RBC Royal Bank All Within Walking Distance. This Prime Location Truly Has Everything You Need! (id:60626)
Exp Realty
1315 - 38 Monte Kwinter Circle
Toronto, Ontario
The Rocket Condo. Fantastic Location! Fantastic views! Welcome to this Modern and Stylish Condo in the Clanton Park community. This exquisite 2-bedroom, 1-bathroom unit situated as a corner unit with a view you don't want to miss! This corner unit features a Modern Open concept to living/Kitchen/Dining room. All quartz countertops and S/S appliances in the unit.There is an abundance of natural light from the floor-to-ceiling windows, walkout balcony of a beautiful skylight view of the city. Exceptional Amenities :24 Hours Concierge, Fitness center, Work Station, Outdoor BBQ and fitness equipment. Party room & Amenity, Guest Room, Dog Park, Bike Storage, Playroom for kids & On-site Child day care and so much more to enjoy! Enjoy direct access to the Wilson Heights subway station Less than min walk from your suite! Walk through the path to Home Depot, Costco, Michaels, Pur & Simple, Starbucks, and a variety of dining and retail options, as well as easy access to downtown, York university, 400,401,407 series highways, Yorkdale mall & restaurants. Perfect for investors, first time home buyers, downsizers, and end-users all alike. This unit comes complete with 1 underground parking spot and a storage locker. Welcome Home! (id:60626)
Royal LePage Connect Realty
512 10th S Street
Golden, British Columbia
Welcome to this charming 3-bedroom, 1-bathroom home tucked away in a quiet, convenient neighborhood in beautiful Golden, BC. Ideal as a starter home or cozy mountain retreat, this property offers both comfort and practicality with a host of recent updates. The heart of the home is a bright, modernized kitchen featuring newer finishes and fixtures. Recent upgrades to the electrical and plumbing systems, a newer hot water tank, and baseboard heaters in the bedrooms ensure efficient and reliable living. A wood stove in the main living area adds warmth and character—perfect for those crisp mountain evenings. Step outside to enjoy a spacious yard complete with garden boxes for growing your own veggies, and multiple sheds for wood and extra storage. With plenty of room to play, plant, or relax, the outdoor space is a true highlight. Located just minutes from town amenities and surrounded by natural beauty, this home offers peaceful living with everything you need close at hand. Contact us today to schedule a viewing. (id:60626)
RE/MAX Of Golden
Lot 38 Madrona Ridge
Langford, British Columbia
Madrona Ridge Phase 2 - Lot 38 is a Single Family Home Lot Ready for Quick Completion. Suites are Legal. This Step Up Lot is over 5774 sqft with a East facing backyard and striking views across the subdivision & valley. An ideal location tucked away from the busy roads and just walking distance to amenities, schools, trails & Thetis Lake. All lots have underground services already installed to the lot line, are graded, and are available for quick completion. The tree lined cul-de-sac street features plentiful on-street parking, sidewalks and is near the best that Langford has to offer. Minutes from Bear Mountain, Millstream Village, Thetis Lake, schools, Downtown Langford & a short drive to Downtown Victoria. Single Family and DUPLEX Lots still available. Visit website for info. Active Construction Site- Viewings by appointment. SPECIAL BUILDING FINANCING AVAILABLE. (id:60626)
Exp Realty
308 Foliage Private
Ottawa, Ontario
GREAT OPPORTUNITY FOR FIRST-TIME BUYERS & INVESTORS! Beautiful 2 bedroom, 2 bathroom Executive Townhome with ground-level office in the sought-after Qualicum neighbourhood. Prime location just minutes from Queensway Carleton Hospital, Bayshore Shopping Centre, DND Headquarters, and easy access to Hwy 416/417. This modern home features over $30,000 in builder upgrades including hardwood flooring, ceramic tile, a hardwood staircase with wrought iron railings, and a stylish kitchen with quartz countertops and stainless steel appliances. Floor-to-ceiling windows throughout provide abundant natural light, and the sleek grey-toned finishes create a fresh, contemporary look. POTL fee includes snow removal, garbage collection, insurance, and management. A perfect place to start homeownership or invest with confidence----book your showing today! (id:60626)
Homelife Landmark Realty Inc.
403 - 1370 Costigan Road
Milton, Ontario
Location Location Location! Watch the Virtual Tour! This One Bedroom Plus den Condo Is Located in a Gorgeous Setting Surrounded by Ponds & Greenspace, Tucked in a calm neighborhood surronded by Million Dollar Houses, this Beautiful Retreat is Tastefully Upgraded W/ 9Ft Ceilings, Walk-In Closet, Berber Carpet, Open Concept Kitchen with Breakfast Bar,. Above all there is A Relaxing Balcony overlooking the pond and green space to calm you after a hard day's work! Nearby Go-Train, Restaurants, Kelso Conservation, Glen Eden Ski Area, Terrain Parks, And Lakes are All few Minutes Away! Easy access to Schools, Shopping Milton General Hospital and Much More!! It comes with an Underground parking and a Locker to store your winter tyres and Sesonal items. Don't miss this Gem!! (id:60626)
Homelife G1 Realty Inc.
8917 8 Av Sw
Edmonton, Alberta
Located in the sought-after south-central area of Ellerslie, this beautifully updated home offers both convenience and comfort. Just minutes from schools, shopping, and quick access to Anthony Henday, it’s ideally situated for families and commuters alike. Inside, you'll find a modernized kitchen featuring quartz countertops, complemented by new flooring and fresh paint throughout. The updated bathroom, cozy fireplace, and central air conditioning add to the home's appeal, while in-slab heating in the basement ensures year-round comfort. Additional upgrades include a new roof and an extended driveway for extra parking. Step outside into the stunning backyard—a peaceful, private retreat perfect for relaxing or entertaining. This move-in-ready gem combines modern updates with tranquil outdoor living in one of Ellerslie’s prime locations. (id:60626)
Greater Property Group
805 - 9191 Yonge Street
Richmond Hill, Ontario
Welcome to the perfect location! This bright and quiet 1-bedroom, 1-bathroom unit is situated on the corner of the 8th floor, offering a peaceful southwest view. It includes one parking spot and a locker for your convenience. The unit features a modern kitchen with stainless steel appliances, floor-to-ceiling windows, and a private patio. Just minutes from Highway 7 and 407,and steps to public transit, shopping, and restaurants everything you need is right at your door step! (id:60626)
RE/MAX Excel Realty Ltd.
8700 Clerke Road Unit# 3
Coldstream, British Columbia
Welcome to this spacious, level-entry 2 bed, 2 bath townhouse in the heart of Coldstream, offering 1,300+ sq. ft. of comfortable living space & unparalleled spectacular views of Kalamalka Lake. Step into a bright & well-maintained home featuring high-quality flooring & a functional layout designed for both everyday living & entertaining.The generous kitchen boasts ample cupboard & counter space, SS appliances & room for a breakfast nook or potential island addition—perfect for inspiring your inner chef.The open-concept living & dining areas seamlessly flow onto a large 15x10ft deck, where you can soak in panoramic lake & valley views—including the picturesque Coldstream orchards.Retreat to the primary bedroom which includes its own lake view, a w/i closet, & an ensuite bathroom.The 2nd bedroom makes a perfect guest room or home office, with a second 4pc bath & in-unit laundry completing the main floor. Additional highlights include: 2 parking spots (rare!); ample storage in the laundry/utility room & outdoor storage space; pet-friendly & rentals allowed; low-maintenance lifestyle – yard work is taken care of! Ideally located just steps from Okanagan College, athletic fields, walking paths, & minutes to Kalamalka Beach, Kalamalka Park, & downtown Vernon, this property offers the best of the Okanagan lifestyle. Whether you're looking to downsize, invest, or settle into a serene & scenic home—this is a must-see opportunity! Don’t miss your chance to own this rare Coldstream gem! (id:60626)
Real Broker B.c. Ltd
195 Myrtle Street
St. Thomas, Ontario
Welcome to 195 Myrtle Street, a charming and versatile property nestled in prime location of **St. Thomas**, offering a rare combination of comfort, space, and opportunity. Situated on a quiet, family-friendly street and zoned **R3**, this home offers incredible potential for investors, multi-generational families, or first-time buyers. Step inside to a well-maintained interior with bright, open living areas and generous natural light. The SPACIOUS BASEMENT includes its own separate entrance and is nearly ready to serve as a SECONDARY SUITE just add a kitchen! Ideal for in-law accommodations or rental income. Outside, enjoy a huge driveway with room for multiple vehicles, trailers, or even a future garage. The home is positioned on a deep lot, offering a private backyard with room to grow. Key Features: R3 Zoning Multi-unit/residential flexibility ,Secondary Suite Potential Separate entrance to basement; just add kitchen! , Massive Driveway Space for multiple vehicles or RV/trailer parking ,move-in ready ,Prime Location Close to Essential Amenities ,Central Elgin Collegiate Institute (High school just 250 m away) ,YMCA of St. Thomas Elgin (Community fitness & recreation)--Whether you're looking to live comfortably and grow your investment, or seeking a home with income potential in a highly walkable neighborhood, 195 Myrtle St checks every box. Book your Showing today! If any questions reach out to Listing agent 226-919-8742 (id:60626)
Blue Forest Realty Inc.
372, 223 Tuscany Springs Boulevard Nw
Calgary, Alberta
It's time to enjoy some of the finer things in life, such as peace and quiet that comes with adult living, recreation and spending time with friends and all this comes in one complex! This sought after condo is located near parks and plenty of walking paths and quick access to the C-Train. This one owner only Condo has been well cared for and maintained and comes with more than enough living space. It's for either one person with a busy schedule or the empty nesters ready to move into their next phase of life. The open spacious kitchen has plenty of counter space and lots of room for more than one cook in the house! Just off the kitchen you will find the laundry room with a stackable washer/dryer and chest freezer. Just off to the side is a den that can become either an office or 2nd bedroom. Near the front door in the hallway is the second bathroom which comes complete with a shower. There are closets for linen and towels and a pantry with shelving for groceries. The primary bedroom with ceiling fan includes a walk in closet and a 4 pc ensuite. The living room is the perfect place for watching TV or just enjoying the fireplace on a cool and cozy night. The middle window in the living room has been treated with a UV blocking film to help shade the sun. Just off the living room you can enjoy the sunshine during the day and cooldown breezes in the solarium at night. The solarium can also be used as an extra seating area for when the extended family comes over for special dinners! The Air Conditioner can be easily accessed from the inside of the solarium for maintenance. There is a roughed in gasline for future BBQ. This listing has an underground parking space with a large storage space and plenty of shelving! Sierra's of Tuscany complex has so much to offer the residents - in the parkade you will find the recycling area, on site car wash bay, woodworking shop and wine room. On the 1st floor you will find the bowling alley, management office and fit ness facility. On the 3rd floor are the Libraries, movie theatre, craft room, meeting room, ballroom, billiards room and finally a suite for guests! You can walk over to building A and using the key fob will provide you viewing access to see the pool/hot tub through glass windows. The security mindset is at the forefront for all residents, key fob will only give you access to building A and B. (id:60626)
Royal LePage Benchmark
313003 Hwy 6 Highway
Southgate, Ontario
Brick bungalow with Single Car garage & detached Shop located in Varney. This Carpet free Home has good sized principle rooms this 3 bedroom 1.5 bath home has the room a family may need. Main level features 2 bedrooms including Master, 4 pc bath redone in 2022, eat in Kitchen, Living room & a family room. Lower level has nice size rec room, another bedroom, Storage and a 1 pc bath. Good solid Bungalow would be great for family, retiree's or those first time home buyers.Great appliance & inclusion pckg!! Brand new Septic just done, back yard will be seeded.Deck is 4/5 years old. Book your showing today (id:60626)
Century 21 Heritage House Ltd.
71 Carpe Street
Casselman, Ontario
Distinguished & Elegant Brand New Townhome by Solico Homes (Tulipe Model)The perfect combination of modern design, functionality, and comfort, this 3 bedroom 1430 sqft home in Casselman offers stylish finishes throughout. Enjoy lifetime-warrantied shingles, energy-efficient construction, superior soundproofing, black-framed modern windows, air conditioning, recessed lighting, and a fully landscaped exterior with sodded lawn and paved driveway all included as standard. Inside, the open-concept layout is bright and inviting, featuring a 12-foot patio door that fills the space with natural light. The gourmet kitchen boasts an oversized island, ceiling-height cabinetry, and plenty of storage perfect for family living and entertaining. Sleek ceramic flooring adds a modern touch to the main level. Upstairs, the spacious second-floor laundry room adds everyday convenience. The luxurious main bathroom is a standout, offering a freestanding soaker tub, separate glass shower, and double-sink vanity creating a spa-like retreat. An integrated garage provides secure parking and extra storage. Buyers also have the rare opportunity to select custom finishes and truly personalize the home to suit their taste. Located close to schools, parks, shopping, and local amenities, this beautifully designed home delivers comfort, style, and long-term value. This home is to be built make it yours today and move into a space tailored just for you! (id:60626)
Exp Realty
305 Heartland Crescent
Cochrane, Alberta
Welcome Home – Where Style Meets Comfort in the Heart of a Family-Friendly Community.From the moment you step inside, this thoughtfully designed 2-storey home welcomes you with warmth and appeal. The open-concept main floor is made for making memories — whether you're hosting family gatherings or enjoying quiet moments by the cozy fireplace — cuddle up. At the heart of the home is a pearly white kitchen, where culinary creations come to life. It features stainless steel appliances, granite countertops, and a breakfast bar where guests can pull up a stool to join the conversation — or where the little ones can enjoy their morning toast. BONUS* the Chalkboard wall adds a FUN, CREATIVE touch—perfect for kids' drawings, family messages, or daily inspiration! High-end laminate flooring flows throughout the main level, complemented by 9' ceilings that create an airy, welcoming feel.From the dining nook, sliding doors open to your sunny southwest-facing backyard — a true outdoor haven. Host summer barbecues, sip your morning coffee, or unwind with a glass of wine while taking in the stunning Alberta sunsets from your private deck. The fully landscaped front and back yards, with plenty of room for kids or pets to play, mean all that’s left to do is relax and enjoy. Upstairs, the home continues to impress with three generous bedrooms, including a serene primary retreat complete with a walk-in closet and a private 3-piece ensuite with a walk-in shower — your peaceful escape at the end of the day. A convenient upper-level laundry room with added storage and a stylish 4-piece main bath serve the additional bedrooms with ease. Downstairs, the unfinished basement offers endless potential — ready for your personal touch, whether it's a home gym, media room, play space, extra living area or oops...another bedroom;). GREEN CERTIFIED—this home is as functional as it is charming, with thoughtful upgrades like AIR CONDITIONING, triple-pane windows, a high-efficiency furnace, and an HRV system to keep your indoor environment comfortable year-round. Conveniently situated near parks, playgrounds, shopping, dining, and just a short jaunt to schools and the scenic Bow River pathways, this home checks all the boxes for modern family living. Whether you're relaxing indoors or enjoying the outdoors, this home is designed to suit your lifestyle — a perfect blend of function, beauty, and location.Come fall in love — your new chapter begins here. (id:60626)
Century 21 Bamber Realty Ltd.
1408 Francois Lake Road
Fraser Lake, British Columbia
* PREC - Personal Real Estate Corporation. Enjoy the perfect blend of comfort, space, and lifestyle in this functional 4-bedroom family home on 5.47 acres with stunning panoramic views of Francois Lake, which offers world class fishing. With 2 bedrooms up and 2 down, plus a cozy rec room with pellet stove, there’s plenty of room for everyone. The large deck invites you to soak in lake views, while two greenhouses, a huge garden, and a spacious lawn provides room to grow and play. Trails stretch out behind the property for endless exploration. Enjoy nearby water access, with a public boat launch directly across the road and just a short walk to Moly Hills Golf Course. This home has reliable cell service and a large detached shop for projects and storage. Live the lifestyle you have been dreaming of! (id:60626)
RE/MAX Vanderhoof
286 Main Street
Central Huron, Ontario
Commercially zoned, this property includes 3 buildings and is situated on over 3.5 acres of land! Check out the main 8,000+ sq ft building that offers office space, boasts 16' ceilings and large bay doors. Perfect for use as an implement dealership, automotive sales and repair or ideal to be used as a storage space for equipment, vehicles, supplies, inventory, etc. Loads of parking available. 2 additional buildings consisting of a 4,000 sq ft building with a cement floor and a 1,500 sq ft building. This is your chance to acquire buildings and land that combines opportunity & potential, all in one property! \r\nNeed more info? Call today! (id:60626)
RE/MAX Reliable Realty Inc
469 Morissette Drive
Temiskaming Shores, Ontario
Commercial Property for Sale Prime Location with 4,350 Sq. Ft. of Interior Space, on 1.75 Acre lot. Property Highlights: Large Shop/Garage (27'x59'): An expansive, open-concept shop or garage area. The high ceilings and wide overhead doors provide easy access for large equipment, vehicles, or machinery. Second Garage (24'x42'): A second, separate garage space for additional storage or workspace, offering flexibility for different operational needs. Three Offices: Well-appointed office spaces that provide a comfortable and professional environment for administrative tasks, customer meetings, or team collaboration. Conference Room: A dedicated space for meetings, presentations, or client discussions. Large Lot for Parking/Storage: The property includes a spacious lot offering ample parking for staff, clients, or delivery vehicles. The lot can also be used for additional outdoor storage or expanded operations. A portion of the building is currently leased to a reliable tenant, providing steady rental income that helps offset the property's operating expenses. This property is an excellent opportunity for businesses seeking a combination of functional interior space and outdoor parking or storage options. With its well-designed layout and convenient location, it is a perfect solution for growing businesses looking to expand. (id:60626)
Royal LePage Northern Life Realty
409 409 Swift St
Victoria, British Columbia
Welcome to the Mermaid Wharf, a vibrant waterfront residence in the heart of downtown Victoria. This spacious one-bedroom suite is one of the largest in the building, offering 537 sq ft of smartly designed living with floor-to-ceiling windows that showcase sweeping views of Victoria’s Upper Harbour. The open-concept layout features a cozy gas fireplace, dedicated dining area, built-in desk, and two private balconies perfect for enjoying the morning sun or evening breeze. The kitchen is equipped with stainless steel appliances and ample cabinetry, while a built-in bed adds functionality and charm. Enjoy the added convenience of a secure underground parking stall, storage locker, and kayak and bike storage. Residents can also take advantage of the rooftop patio with BBQ facilities, the perfect spot to catch Canada Day fireworks. Just steps from Chinatown, McPherson Theatre, Market Square, and some of the city’s best dining and shopping, this home offers the ideal blend of comfort, style, and unbeatable location. (id:60626)
Exp Realty
131 Mink Creek Road
Whitecourt, Alberta
Welcome to a truly charming property, thoughtfully designed for gracious family living. Nestled on a generous lot on a peaceful cul-de-sac, with convenient back alley access, this 1,656-square-foot luxury two-story home is move-in ready — simply delightful.As you step through the front door, you are immediately greeted by soaring ceilings, abundant storage, and beautiful light hardwood floors that were recently refinished, never lived on! Every finish has been carefully chosen to create a sophisticated, welcoming atmosphere. The open-concept kitchen, dining, and living areas flow effortlessly, bathed in natural light from large, lovely windows. A cozy gas fireplace anchors the space, making it perfect for gathering with family and friends. The kitchen is a true highlight, complete with a generous island, a charming corner pantry, new quartz counter tops with new door pulls, and elegant details throughout.The main floor also offers a thoughtfully placed powder room, a convenient laundry area, and direct access to an oversized garage, measuring a spacious 25 feet by 24 feet.Upstairs, you’ll discover three generously proportioned bedrooms. The primary suite is a peaceful retreat overlooking the backyard, easily accommodating a king-sized bed and additional furnishings. The walk-in closet and ensuite bath are simply divine, offering a private oasis to begin and end your days.The lower level continues the theme of comfort and versatility, featuring large windows, a fourth bedroom, a full bath, and a family room.Outdoors, the south-facing backyard is a sanctuary: fully fenced, landscaped, and accented with handsome stonework around the outdoor fireplace. Step out onto the covered back deck — ideal for al fresco dining or simply enjoying a summer’s evening by the barbecue. There’s even a shed for added storage and a dedicated space for RV parking during the warmer months.This home truly has it all — style, function, and a touch of luxury. It's ready to welcom e you home. (id:60626)
Royal LePage Modern Realty
32 Applewood Crescent
St. Thomas, Ontario
Welcome to 32 Applewood Drive! A Charming Bungalow in Southeast St. Thomas nestled on a quiet, family-friendly street, this well-maintained 3-bedroom bungalow offers the perfect blend of comfort and convenience. Ideally located just 15 minutes from South London, 10 minutes to the beaches of Port Stanley, and less than 10 minutes to downtown St. Thomas, this home is ideal for those seeking a peaceful retreat with quick access to city amenities and lakeside living. Step inside to discover gleaming hardwood floors and a spacious living room welcoming you in. The main level features three bedrooms and a 4-piece bathroom, an ideal layout for families or those looking to downsize. Sliding glass doors lead to a large sunroom complete with an indoor hot tub, overlooking the beautifully landscaped backyard. The fully finished lower level includes a 2-piece bathroom, laundry area, utility room, and additional living space perfect for a family room, home office, or guest area. A single-car garage and private driveway provide parking for up to three vehicles. (id:60626)
Royal LePage Triland Realty
2301 5380 Oben Street
Vancouver, British Columbia
Opportunity to own a rare piece of real estate with sweeping views of the entire Burnaby North skyline. Soar above it all on the 23rd floor of Urba by Bosa. This bright home features stunning panoramic views of the city skyline & mountains from a spacious covered balcony-perfect for morning coffee or sunset wine. The open layout offers floor-to-ceiling windows, rich engineered hardwood floors & a sleek gallery-style kitchen with ample storage. The large bedroom fits a King sized bed and has a full closet. Enjoy in-suite laundry, private EV parking spot, large storage locker & access to a gym, clubhouse + garden. Steps to Joyce Skytrain, Central Park, Safeway, shops, dining & more. Rentals and Pets OK. Just 15 mins to downtown. A must-see for first-time buyers or smart investors ready to claim a piece of this vibrant, growing neighbourhood. (id:60626)
Team 3000 Realty Ltd.
931 Kingston Heights Drive, Ravenwood
Kingston, Nova Scotia
Modern, spacious one level living. This floor plan just works! It's sunny south facing foyer shares a closet with the garage entry and opens to 9' ceilings and central Great Room. A Front Flex space perfect for 2nd TV Room, Home Office or 4th Bedroom at the front, then 2 of its 3 bedrooms & family bath. Stunning Black & Walnut Cabinetry with quartz counters and undermount sink. Large Pantry cupbrd, eat in island and dining area with access to the covered porch with outdoor kitchen. (Includes bar fridge, smoker, grill and sink). Spacious Primary Suite overlooks the quiet treed backyard and has full ensuite with heated floors, curb free shower and large Walk-in Closet. All this on one easy to clean and maneuver level with Wide Plank Laminate and 2'x2' tiled floors. even has an EV Charger outlet. Lot has mature trees, is landscaped with Paved drive to come. Enjoy the sidewalks & bike lanes of Kingston, Mins to Schools, shopping, DND, and all the amenities of Kingston/Greenwood. HST included in the purchase price with rebates to Builder. Ready for immediate occupancy. (id:60626)
Exit Realty Town & Country
204 - 1 Duplex Avenue
Toronto, Ontario
LOCATION LOCATION LOCATION!!! Rarely Offered Condo in Quiet Boutique Building. Ultra Spacious 1254 Sq Ft 2 Bedroom, 2 Storey Urban Oasis With Sumptious 162 Sq Ft New York Style Terrace Walkout From Primary. Almost Impossible to Find A Condo This Size. Size DOES Matter!!! Both Bedrooms With 4-Pce Ensuite Bathrooms and Large Closets. Minutes to 401, Steps to TTC, Easy Commute to Downtown. Underground Access to Finch Subway, No Need to Go Outside in Winter. Shopping & Restaurants At Your Doorstep. Perfect Space for Downsizers. Opportunity of a Lifetime for Renters To Own. Great Value ... $419/SQUARE FOOT!!! Come & See For Yourself, You Won't Believe Your Eyes!!! (id:60626)
Keller Williams Portfolio Realty
322 2551 Parkview Lane
Port Coquitlam, British Columbia
Welcome to The Crescent built by Bosa with quality craftsmanship! This MOVE-IN READY 2-bedroom, 1-bathroom unit comes with 2 parking spots and has been beautifully updated with a modern kitchen, stainless steel appliances, refreshed bathroom, new flooring and fresh paint throughout. BONUS: Enjoy exceptional value with amenities that include a gym, sauna, party room, library, hot water, gas, storage locker and more-all covered by the strata fee. Located within walking distance to shopping, the West Coast Express, Gates Park, and Riverside Secondary School, and offering easy access to Coquitlam Centre, Highway 1, golf courses, hiking trails, and more. A perfect blend of comfort, location, and lifestyle. OPEN HOUSE: July 24 THUR 430 PM to 6 PM (id:60626)
Royal LePage Elite West
311 - 30 Gloucester Street
Toronto, Ontario
Charming 2-Bedroom Co-Ownership Condo in the Heart of Toronto! Welcome to this spacious and well-maintained, 2-bedroom, 1-bathroom nestled on a quiet, tree-lined street in one of Toronto's most vibrant downtown neighbourhoods. Located just steps from Yonge and Bloor to the West and the Village to the East. Inside, you'll find a functional layout with generously sized rooms, large windows and ample storage throughout. The living and dining areas are ideal for entertaining, while the kitchen provides plenty of cabinet space for all your culinary needs. The bedrooms are both bright and comfortable. The condo is Carpet-Free. Enjoy the charm of this well-kept building. On-site amenities include a ground level terrace with BBQ, gym, and visitor parking. Just minutes from transit, shopping, cafes, and Yorkville, this location can't be beat. Whether you're a first-time buyer, downsizer, or investor, this condo offers excellent value in a prime downtown location. One monthly payment includes heat, hydro, water and Property Taxes. Don't miss your chance to live in the heart of the city! (id:60626)
Exp Realty
409 - 89 Ridout Street
London, Ontario
Old South condo opportunity. These units rarely come up for sale! Gorgeous 2 bedroom plus den, 2 bathroom top floor corner unit boasting 1425 sq ft. of living space. Open concept design with large windows throughout. Spacious foyer with plenty of closet space, handy in suite laundry, kitchen with ample cabinetry offering pull outs, large island with breakfast bar and stainless steel appliances. The dining & living areas flood with light from the large windows with California shutters and patio door to a private balcony with sleek glass railing. Two generous bedrooms & the primary bedroom boasting a walk-in closet and ensuite bath featuring a stylish tiled shower, glass enclosure and dual sinks. Second bedroom ideal for guests & the nifty den offering a perfect space for work, study or 3rd bedroom option. The building includes an exercise room, one assigned parking space, and controlled entry. Close to churches, schools and hospitals. Steps away from Wortley Village & walking distance to Downtown, Thames Park, Canada Life Place, Covent Garden Market, and Thames Valley Parkway with walking and bike paths. Enjoy a relaxed lifestyle with endless amenities nearby. (id:60626)
Keller Williams Lifestyles
33 Park Road
Simcoe, Ontario
Ideally located, rarely offered 100’ x 350’ serviced lot located in Simcoe’s most prestigious Business park on sought after Park Road. Tremendous Opportunity to design & custom build your own building to meet your expanding business’ needs. High traffic location with great street exposure to take your business to the next level. Zoning allows for many permitted uses including MG, industrial, & commercial. Extra deep lot provides ample parking & planning ease. Extensive planning applications have been completed & Seller is willing to provide the Buyer with environmental report, site plan application submission fee, environmental impact study, tropical site plan, & recent appraisal (2025). Everything has been completed to allow for you to provide your design & application. Simcoe is a rapidly expanding town from a residential, commercial, & industrial aspect. Easy commute to Brantford, 403, 401, & GTA. Ideal investment & location for multiple business avenues! (id:60626)
RE/MAX Escarpment Realty Inc.
208 700 Clarke Road
Coquitlam, British Columbia
Welcome to Vista! This bright & spacious 1-bedroom, 1-bathroom condo offers 602 sqft of open-concept living space. The modern design features stainless steel appliances, sleek laminate flooring, & plenty of natural light throughout. Centrally located to Lougheed Mall, SFU, Safeway, grocery stores, Coquitlam College, parks, cafes, & restaurants. In the school catchment of Miller Park Elementary, Banting Middle School, & Port Moody Secondary School within the catchment area. Commuting is a breeze with easy access to BC Hwy 7, Lougheed Hwy & Gaglardi Way, plus Burquitlam Station is just a 10-minute walk away. Multiple bus routes nearby add even more convenience. Included with the unit are 1 parking space & 1 storage locker.Don´t miss out on this fantastic opportunity-call now to view! (id:60626)
Luxmore Realty
6585 - 6585 Bilberry Drive
Ottawa, Ontario
Nestled between a park and a picturesque ravine, this updated three-storey end-unit townhome offers the perfect blend of space, comfort, and privacy as it has no rear or front neighbours. Located in a quiet and established community, this move-in-ready home features three bedrooms, two and a half bathrooms, and parking for three vehicles, making it an exceptional value. The main level offers a bright and versatile office with direct access to backyard through patio doors, a convenient powder room, inside entry to the garage, and a storage/mechanical area. Upstairs, the open-concept second floor is ideal for entertaining, featuring a generous living with fireplace and dining area. The renovated eat-in kitchen is outfitted with stainless steel appliances and ample space for casual dining. On the top floor, you'll find three well-sized bedrooms and two full bathrooms, including a spacious primary bedroom with a walk-in closet and private ensuite. Surrounded by green space and ideally positioned between a tranquil ravine and community park, this home is steps to parks, great schools, shopping, and the future LRT station offering convenience without compromise. Don't forget to checkout the 3D TOUR and FLOOR PLAN. Call your Realtor to book a showing today! Status certificate available. (id:60626)
One Percent Realty Ltd.
1962 Enterprise Way Unit# 411
Kelowna, British Columbia
Welcome to this inviting TOP FLOOR home located at amenity-rich Meadowbrook Estates. This is a fantastic 2 bedroom, 2 bathroom split plan with a welcoming south-facing patio. The bright kitchen features granite countertops, dining area, and opens onto the living space with natural gas fireplace. The primary bedroom suite has two separate closets, and full ensuite bathroom. There is another bedroom and full bathroom, plus a large laundry area. This great condo comes with underground heated parking, and a private storage unit (also located on the fourth floor). You can keep cool and catch some sun by the pool, play a game of 9 ball in the games room, or hop on your bike and hit the Rail Trail. This outstanding community features a beautiful pool, party and gathering facility, 3 dedicated guest suites, and fitness centre, and abundant visitor parking. Centrally located within walking distance to tons of shopping and all other services. Pet friendly, with 1 dog or 1 cat allowed. Meadowbrook Estates is lovingly maintained and truly a wonderful place to call home. (id:60626)
Angell Hasman & Assoc Realty Ltd.
113 Johnston Road
Tweed, Ontario
Welcome to 113 Johnston Rd, Thomasburg! A charming raised bungalow in a peaceful setting set on a quiet rural road. This tastefully decorated Colorado style raised bungalow offers comfortable living in a serene country environment. Featuring an enclosed front porch and an attached 2-car garage, the home welcomes you with a spacious foyer that leads up to a bright and airy main level.Large windows throughout the living and dining areas fill the home with natural light, creating a warm and inviting atmosphere.The kitchen offers plenty of cabinet and counter space, with patio doors that open onto a very large side deck perfect for outdoor dining or relaxing.The main floor includes three bedrooms and an updated 4-piece bathroom with the added convenience of main-floor laundry.The lower level features a cozy rec room, a fourth bedroom, and a utility room with generous storage. Outside, the large yard provides ample space for children to run and play, or for friends and family to gather around a fire pit roasting marshmallows under the stars. The attached 2-car garage offers plenty of space for vehicles and outdoor recreational toys, making it ideal for an active lifestyle.A wonderful opportunity to enjoy peaceful country living with space, comfort, and charm. (id:60626)
Royal LePage Proalliance Realty
401 - 4879 Kimbermount Avenue
Mississauga, Ontario
Welcome to Unit 401 at 4879 Kimbermount Ave, The 'Papillion Place'. This 1 Bedroom + 1 Bathroom 4th Floor Unit Is Perfect For First Time Buyers Looking To Take Advantage Of An Opportunistic Market. In Excellent Condition And Well Maintained. Functional Layout Spans 620Square Feet Excluding Your Balcony. New Stainless Steel Appliances (2023), Parking, and Locker. Notoriously Well-Managed Building With 24/7Concierge And Fantastic Amenities, Including Indoor Pool & Jacuzzi, Gym, Party/Billiards Room, And Terraces With BBQs For The Summer Months. Make Your Life Easier With An Unbeatable Mississauga Location. Just Minutes From Square One, Credit Valley Hospital, University of Toronto - Mississauga, Major Highways (403, 407. QEW), Transit (Multiple GO Stations/Bus Stops In Close Proximity). (id:60626)
Royal LePage Real Estate Associates
403 - 41 Goodwin Drive
Guelph, Ontario
This bright and inviting top-floor condo offers 2 parking spaces, 2 bedrooms and 1 bathroom in the South End of Guelph! Natural light fills the spacious living area, which features beautiful hardwood floors and pot lights throughout. Step out onto your private balcony the perfect spot to enjoy your morning coffee or unwind with a good book. The kitchen features stainless steel appliances, updated quartz countertops, a granite kitchen sink, and a new backsplash. Offering two fantastic bedrooms with large windows featuring custom cellular shades (2024) and closet space, as well as in-suite laundry. New heat pump/AC system (2025). Conveniently located close to shopping, restaurants, parks, public transit, and highway access for commuters, this condo with 2 parking spaces is an amazing opportunity in one of Guelphs most sought-after areas. Book your private showing today! (id:60626)
Royal LePage Royal City Realty
8814 48 Street Ne
Calgary, Alberta
Welcome to this stunning, brand-new three-storey END UNIT townhouse located in the highly sought-after Saddlepeace (Saddleridge) neighborhood. This modern home offers a perfect balance of luxury and functionality, designed with today’s lifestyle in mind. Situated just minutes away from a variety of essential amenities, including gurdwaras, multiple commercial plazas, and excellent schools, this townhouse is ideally located for convenience and comfort. Plus, with only a 5-minute drive to the airport and a 15-minute drive to Cross Iron Mills Mall, you'll have everything you need within easy reach.As you step inside, you'll be welcomed by the bright and spacious open-concept main floor, featuring a stylish living area, a formal dining space, and a beautiful kitchen designed for the modern chef. The kitchen is a true highlight, showcasing gorgeous quartz countertops, high-end stainless steel appliances, a gas stove, and a wealth of cabinetry, offering plenty of storage for all your cooking essentials. The 9-foot ceilings on the main floor create an expansive, airy atmosphere, while the durable vinyl flooring adds a sleek, contemporary touch that’s both practical and easy to maintain. The main floor also features a large balcony, perfect for relaxing or hosting guests on warm evenings.Upstairs, the home continues to impress with three spacious bedrooms, including a luxurious master suite. The master bedroom is a true retreat, complete with a large walk-in closet and a full ensuite bathroom, ensuring a private and comfortable space to unwind. The two additional bedrooms are generously sized, offering flexibility for family, guests, or even a home office. The upper level also includes a convenient laundry room, making laundry chores easier than ever.Looking for extra income potential or more space for family and guests? The lower level offers a fully private bedroom with a full ensuite bathroom, complete with its own separate laundry area. This self-contained space is perfect for renting out, offering long-term rental opportunities or providing independent living for extended family members.The townhouse also features a large single attached garage, providing ample storage and parking space, ensuring that your vehicles and belongings are always secure and protected. Whether you're hosting gatherings, enjoying quiet family time, or seeking additional rental income, this home has it all.This beautifully designed townhouse offers everything you need for modern, convenient living in a thriving and growing community. With its spacious layout, high-end finishes, and unbeatable location, it’s the perfect place to call home. Don’t miss your chance to own this exceptional property – schedule your viewing today! (id:60626)
Real Broker
525 Highway 77
Leamington, Ontario
WELCOME TO YOUR BACKYARD GOALS. THIS LEAMINGTON GEM-JUST SHY OF AN ACRE-IS THE PERFECT BLEND OF SPACE, CHARM, AND VERSATILITY FOR A GROWING/LARGE FAMILY. IMAGINE A PLACE WHERE YOUR KIDS CAN PLAY SOCCER 'TIL THE SUN SETS, COLLECT FRESH EGGS FROM YOUR OWN CHICKENS IN THE A.M, AND EXPLORE A HUGE BACKYARD THAT FEELS LIKE YOUR OWN PRIVATE PLAYGROUND. WITH 4+1 BEDROOMS, 1 BATHROOM, A HUGE HEATED ATTACHED GARAGE, MULTIPLE STORAGE SHEDS, AND A CHICKEN COOP READY TO GO, THIS PROPERTY IS DESIGNED FOR FAMILIES WHO WANT A LITTLE MORE ROOM TO BREATHE AND BUILD THE LIFE THEYVE BEEN DREAMING OF. SET ON A GORGEOUS LOT WITH PLENTY OF FRONTAGE, THIS HOME IS TUCKED AWAY IN THE PEACE OF THE COUNTRYSIDE WHILE BEING JUST MINUTES FROM HWY 3, LAKE ERIE, AND PROVINCIAL PARK. OPPORTUNITIES LIKE THIS DONT COME AROUND OFTEN-THIS FAMILY FRIENDLY HAVEN IS READY FOR NEW MEMORIES TO BE MADE. DONT WAIT-LETS GET YOU MOVING. (id:60626)
Jump Realty Inc.
903 - 105 George Street
Toronto, Ontario
Live in Style at Post House Condos Downtown Living Made Easy. Welcome to this thoughtfully designed 1-bedroom suite at Post House Condos, offering 543 square feet of sleek, modern living plus a spacious 105-square-foot balcony for enjoying the rhythm of the city. The open-concept layout is finished with clean lines and a contemporary edge, while floor-to-ceiling windows frame your space. The modern kitchen offers stainless steel appliances, quartz countertops and a large island for ample countertop space and a spot for casual dining. The bedroom features a custom walk-in closet for smart storage, and every inch of the unit is designed with function and comfort in mind. A sleek 4-pc bathroom and in-suite laundry complete the space. One locker is also included for added convenience. Residents enjoy access to a full range of amenities: 24-hour concierge, gym, yoga studio, theatre room, sauna, two party lounges, guest suites, visitor parking, and a large outdoor patio with BBQs perfect for when friends drop by. Just steps to the St. Lawrence Market, the Financial District, transit, restaurants, parks, and George Brown College, this is a connected, convenient location to call home. (id:60626)
Sotheby's International Realty Canada
4210 Alexis Park Drive Unit# 15
Vernon, British Columbia
Unit 15 in the Landsdowne Complex is one of the few units that offers a garage (not just a carport). When you enter the main entrance you have your garage with plenty of built in storage, a 4 piece bathroom, second bedroom and a large den/office area as well. Upstairs the stairs you enter into the middle of the main living area. The kitchen and dinning area both take advantage of the beautiful view looking East over the city and both Highway 6 and Silver Star. Newer appliances and updates to the backsplash and lighting give the unit a modern and updated feel. The living room has a gas fireplace at one end and big and bright patio doors on the other leading out to a magical little green space. The outdoor area has both covered and uncovered area with tiled floors that are heated under the covered portion of the patio! This is a one owner home that has been well cared for and maintained with many updates over the years. The most recent include the new appliances (2022), paint, vinyl flooring, carpet downstairs bedroom, hall and stairs. Some new lighting, switches and bathroom counters to name a few. Please review bylaws for full pet restrictions but generally it is one dog or one cat, not to exceed 15"" at the shoulder. Some exceptions apply as listed in the bylaws. (id:60626)
RE/MAX Vernon
89 Front Street
Sudbury, Ontario
Location, Comfort, and Income – All in One! Welcome to an incredible investment and lifestyle opportunity in the always desirable Hospital Area. This charming duplex features two spacious 2-bedroom, 1-bathroom units, offering the perfect blend of modern comfort, income potential, and unbeatable convenience. Whether you're an investor looking to add a duplex to your portfolio, or a homeowner wanting to live in one unit while renting out the other, this property provides unmatched flexibility. Each unit includes separate entrances, ensuring privacy and independence for both occupants. Situated in a sought-after neighbourhood, you're just steps from local amenities, parks, shops, restaurants, and public transit—making it a prime spot for tenants and owners alike. Don't miss your chance to own this versatile, income-generating gem. Book your private showing today! (id:60626)
Revel Realty Inc.
3505 13778 100 Avenue
Surrey, British Columbia
Discover this stunning east-facing 35rd-floor unit at Park George.Surrey City Centre's most sought-after urban community with a resort like amenities. This beautifully designed 1 bedroom condo offers 535 sq. ft. of bright, open-concept living space and features Concord's renowned solid finishings throughout.Highlights include smart storage in all kitchen cabinets, smart home integration, a fully marble-tiled bathroom with matching kitchen backsplash, and premium amenities such as a sauna/steam room, exercise centre, swimming pool, a striking waterfall feature in the main lobby.Located in the heart of the dynamic Surrey City Centre, just minutes from King George Station, SFU, and Central City Mall. Experience the perfect blend of luxury, convenience, and sophisticated urban living. (id:60626)
Century 21 Coastal Realty Ltd.


