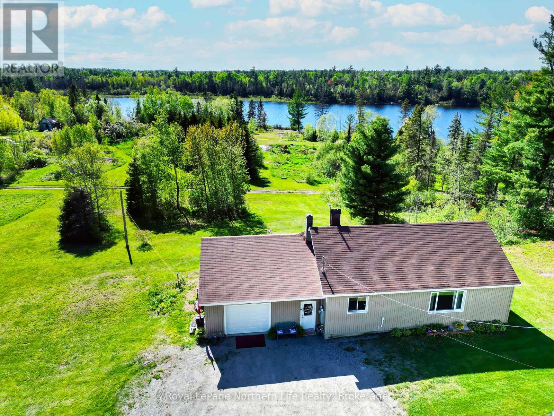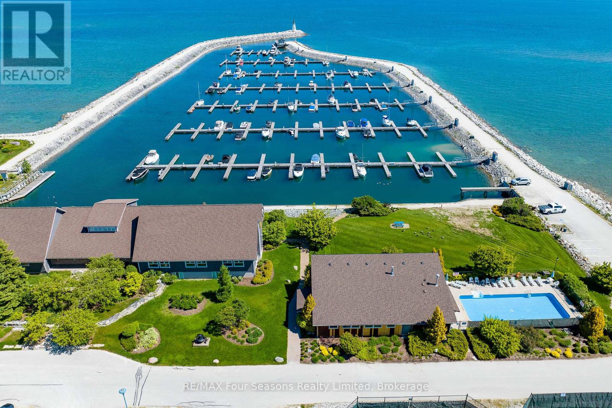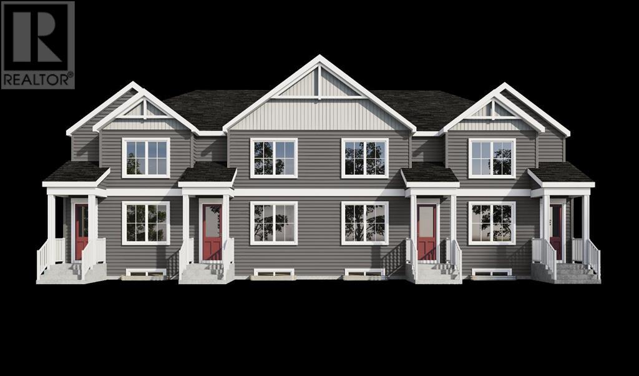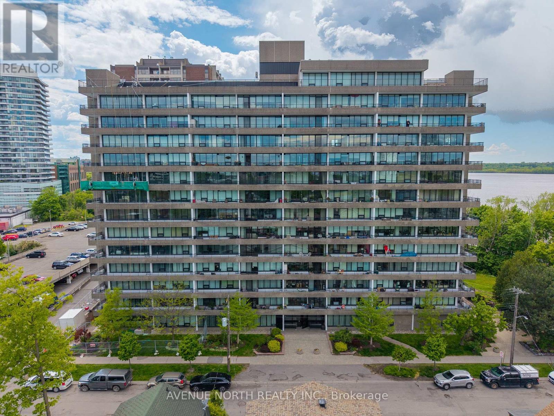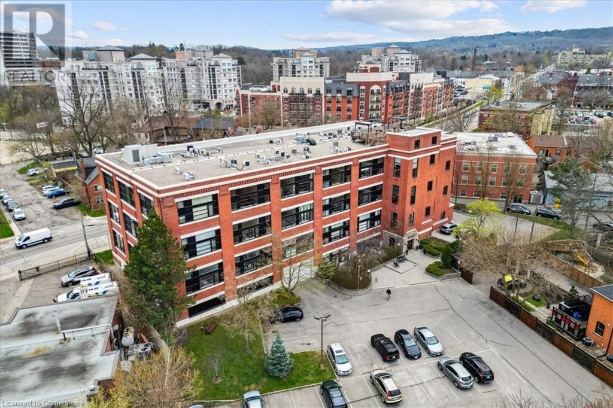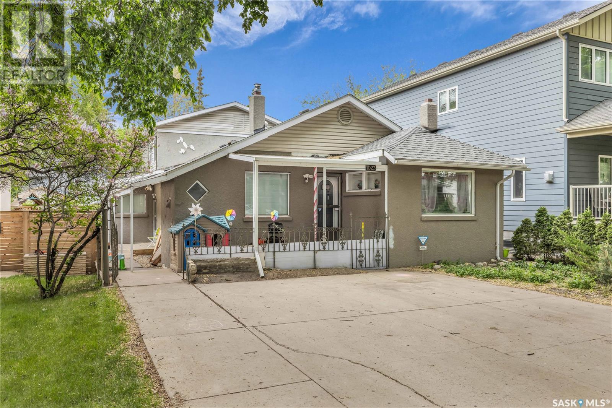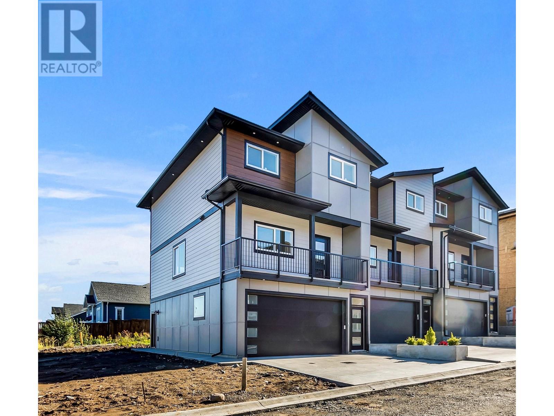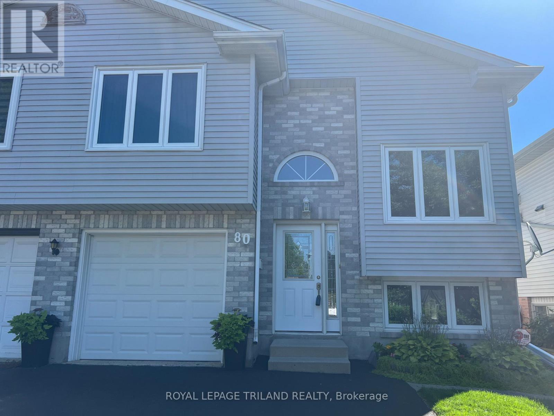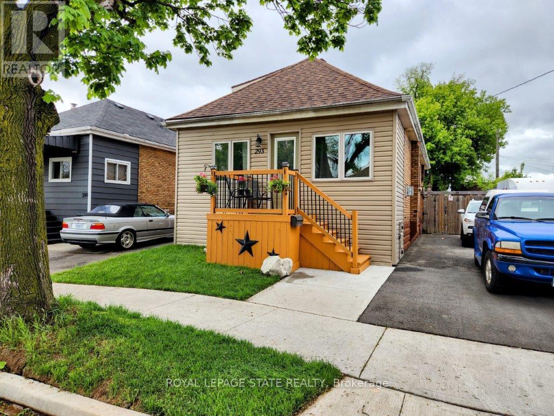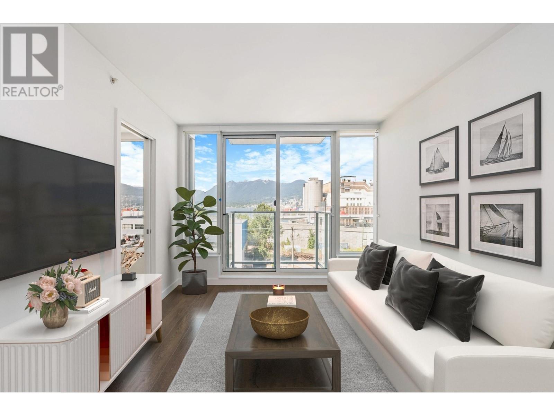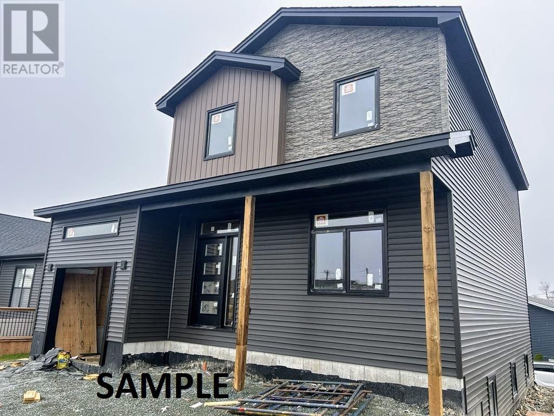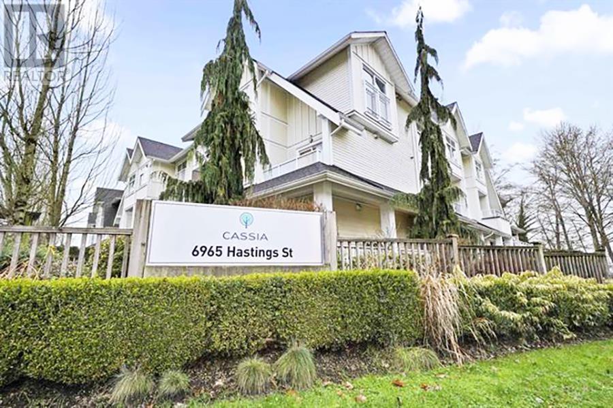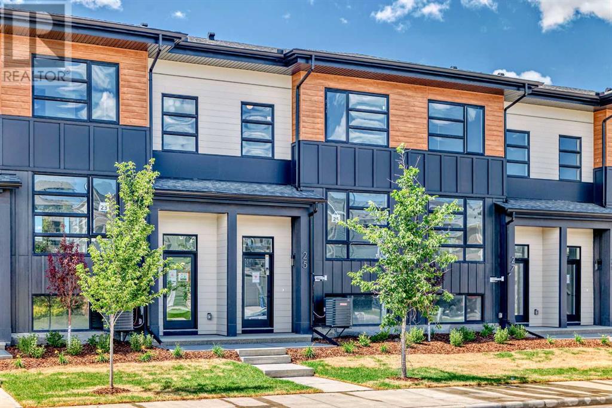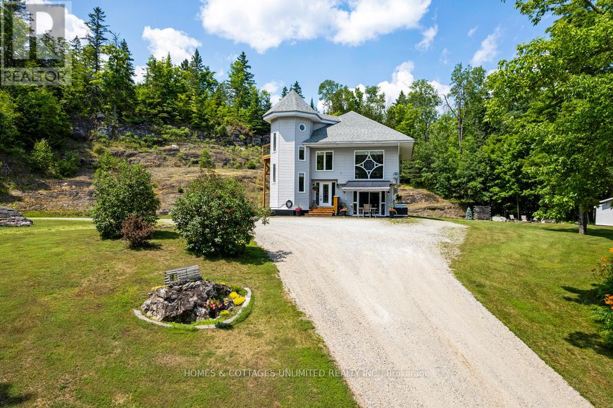81 Bear Lake Road
West Nipissing, Ontario
Waterfront on Deer Lake -- Looking for a peaceful getaway? This 3-bedroom, 1-bath bungalow sits on nearly 3 acres with 277 feet of waterfront on beautiful Deer Lake. Tucked away in a quiet area, its the perfect place to relax and unwind. The main floor features a bright eat-in kitchen, a spacious living room, three bedrooms, a full bath, and a bonus room that could work as a home office, extra storage, or a walk-in closet. Spend your days fishing, boating, or just soaking up the views. With so much shoreline to enjoy, you'll love watching the sun set over the lake. If privacy and nature are what you're after, this spot checks all the boxes. (id:60626)
Royal LePage Northern Life Realty
Royal LePage Team Realty
373 Mariners Way
Collingwood, Ontario
LIFESTYLE AT LIGHTHOUSE POINT~ PREMIER GATED COMMUNITY ON THE SPARKLING BLUE WATERS OF GEORGIAN BAY! Use this Incredible Retreat for Your Own Use or a Terrific Income Stream as a Rental Property! Discover a Luxurious Lifestyle with Unparalleled Amenities Spanning Over Acres of Prime Waterfront Residences~ *Waterfront Trails *Marina *Rec Centre *Waterfront Patio *Indoor Pool *Exercise Room *Games Room *Community Room/Kitchen *Tennis/ Pickle Ball Courts *2 Beach Areas *Kayak/Paddle Board Racks *3 Outdoor Pools~ Kick Back and Relax or Embrace the Multitude of Activities at Your Doorstep! This Stunning Two-Story Condo is an epitome of Comfort and Modern Living Ready to Welcome you Home! Recent Enhancements Include *Cozy Gas Fireplace *Updated Chef's Kitchen~ Granite Countertops /Stainless Steel Appliances/ Breakfast Bar * Flooring *Freshly Painted in Neutral Colour Palette and Designer Lighting. This is a Fabulous Opportunity for a Full Time Residence, Energetic Weekenders, Ambitious Professionals, Weekend Retreat~ Summer Time Fun/ Ski Chalet or Active Retirees Starting a New Chapter! Experience the Best of Southern Georgian Bay~ A Maintenance Free Secure Lifestyle! This Home is in Close Proximity to Boutique Shops, Restaurants and Cafes Featuring Culinary Gourmet Fare, Art, Culture and all that Collingwood and Southern Georgian Bay has to Offer. Take a Stroll Downtown, Along the Waterfront or in the Countryside. Visit a Vineyard, Orchard or Micro-Brewery. Experience the Blue Waters of Georgian Bay and an Extensive Trail System at your Doorstep~ Minutes to Blue Mountain Village, Private Ski Clubs and Championship Golf Courses. A Multitude of Amenities and Activities for All~ Skiing, Boating/ Sailing, Biking, Hiking, Swimming, Hockey and Curling. Great Rental Income Potential and Possibility to Rent a Boat Slip. View Virtual Tour and Book your Showing Today! (id:60626)
RE/MAX Four Seasons Realty Limited
225 Heirloom Way Se
Calgary, Alberta
Welcome to 225 Heirloom Way SE, an exciting opportunity to purchase a brand new Heirloom Street townhome by Baywest Homes in the highly sought-after community of Rangeview. Presenting The Viola A model, this home offers a charming farmhouse-inspired exterior and an elegant interior featuring finishes handpicked by a professional interior designer. The layout is designed with the modern family in mind, offering an open concept on the main floor with 9-foot ceilings throughout. The main floor is highlighted by beautiful hardwood-inspired LVP floors, a gallery-style kitchen with quartz countertops, a sleek stainless steel appliance package, abundant cabinetry and counter space, and a spacious island with an eating bar. The living room, situated at the front of the home, is bright and airy with large, sunny windows. Just off the dining room, the mudroom and backdoor lead out to a private backyard and an oversized single detached garage. A half bath completes the main level. Upstairs, you’ll find 3 bedrooms, 2 bathrooms, and convenient laundry. The generously-sized primary bedroom includes its own 3-piece ensuite with a large shower. The remaining two bedrooms are located at the back of the home and share a full bathroom. The home also features an undeveloped basement, offering ample space for future development, including additional bedrooms, a bathroom, family room, or storage. This townhome is an end unit, offering the added benefit of a side door, and boasts a private South-facing backyard. It is ideally located across from the new community greenhouse and fronts onto the future community gardens. You won’t want to miss this one, as it’s one of the final opportunities to own a property directly across from the upcoming greenhouse. Additional inclusions are the front landscaping, designer-curated palette with upgraded finishes at no extra cost. The builder also includes one side of fencing for your private backyard. Rangeview is Calgary’s first Garden-to-Table Communi ty, thoughtfully designed to inspire food-centered living. With walkable streets, open spaces, and vibrant gardens, it’s the perfect environment for neighbors to gather and connect. Residents can enjoy walking, jogging, or cycling through the community’s network of pathways and linear parks. Future plans include over 23 acres of reconstructed wetlands and ponds, creative playgrounds, outdoor classrooms, interpretive areas, and more. The food-producing gardens, orchards, and greenhouse will bring residents together to celebrate food and nature. The heart of Rangeview will be the Market Square, a lively space for community events, food markets, and celebrations, complete with open lawns and playgrounds. Plans for an Urban Village with restaurants, boutiques, and services will enhance the sense of community. **Photos are of the Showhome and may not exactly represent the finished product. (id:60626)
RE/MAX First
706 - 370 Dominion Avenue
Ottawa, Ontario
Welcome to The Barclay - an unbeatable address in the heart of Westboro. With top-tier restaurants, trendy boutiques, cozy cafés, and lively pubs just steps from your door, the urban lifestyle you've been dreaming of is right here. Add to that the convenience of being just a short jaunt to the new LRT station. Unit 706 is a bright, corner unit with sought-after southeast exposure, bathing the space in natural sunlight throughout the day. This thoughtfully designed 2-bedroom, 2-bathroom layout offers no wasted space. The open-concept living and dining area is perfect for both entertaining and relaxing, while the kitchen features quartz countertops, stainless steel appliances, and ample cabinetry. The condo features hardwood flooring throughout, fresh paint, clean bathrooms for a move-in ready experience but also tons of potential. The spacious primary bedroom features a walk-in closet and a private ensuite. The second bedroom offers flexibility for guests, a home office, or additional living space. The Barclay offers fantastic amenities including a lush courtyard with an indoor pool, a gym/library, and a party room. The unit includes a first-level locker and underground parking. Envision starting your day with a coffee in hand, watching the sunrise from your expansive wrap around balcony, the perfect blend of serenity and city living. Step outside and stroll down to Westboro Beach for a peaceful morning by the water, or head over to Richmond road and all its amenities. Some photos are virtually staged. Pets are allowed in this building. (id:60626)
Avenue North Realty Inc.
160 Lilac Ln
Sherwood Park, Alberta
What a great place to call home! Very well-kept and updated 2-storey in Clarkdale Meadows with 4 bedrooms up and one down + 2.5 baths. Brand new vinyl plank upstairs completely renews the space and makes for easy cleaning. Primary suite has walk-in closet and 3-pce ensuite including stand-alone tub. Other 3 bedrooms are a good size too. Open front entrance flows into living/dining area big enough to host big family dinners/gatherings. White, bright kitchen has plenty of cabinets and has lots of room for a kitchen table. Family room off the kitchen is nice and cozy with gas fp. A 2-pce bath and laundry complete the main level. Downstairs has a good amount of storage, another bedroom and a recreation area. Bathroom is ready to be completed to your tastes. Easy access to Highways 16/21 and the Anthony Henday freeway. (id:60626)
RE/MAX Elite
50 Main Street Unit# 313
Dundas, Ontario
Bright, open, and full of potential - Welcome to the Mainhattan in downtown Dundas! This two-storey, two bedroom, 1.5 bathroom condo features soaring ceilings, a raised living room flooded with natural light, a full kitchen, separate dining area, powder room, and a versatile main floor bedroom or office. Upstairs, the loft-style primary suite includes a 4 piece ensuite and bonus den space. Extras include a secure underground parking (#13), new heating/cooling system (April 2025), rooftop deck with BBQ, and plenty of visitor parking. Needs some finishing touches but what a great opportunity to add your own style! Steps to the amenities of Dundas including shops, cafes, restaurants, trails, parks, schools, recreation and more. Close to public transit. Fantastic layout in a prime location - don't miss it! (id:60626)
Royal LePage State Realty Inc.
1023 Osler Street
Saskatoon, Saskatchewan
Excellent Varsity View Location – Close to the U of S! Great investment property - two separate legal dwellings with over 2300 sq ft. The front bungalow style home has 2 + 1 bedrooms, large living room, dining room and a finished lower level. The back two storey home has a separate side entry to a large kitchen, dining area & living room with an open stairwell to the second floor with 2 bedrooms and full bath. Many upgrades over the years including furnace, windows, shingles, garage. Property needs some TLC but a great investment property or perfect for a combined family or anyone wanting extra income from a legal suite. Just steps away from the U of S and close to the river, downtown and all conveniences! (id:60626)
RE/MAX Saskatoon
12 Poplar Drive Unit# 35
Cambridge, Ontario
Don't miss this fabulous Bright and Airy townhome in the desirable Hespeler Aspen Heights location. Centrally located minutes from highway 401 and walking distance to schools, parks, trails, Speed River and the Village where you can enjoy shopping & restaurants. Available anytime! This multi level modern design is carpet free (except lower level bonus room) boasting an eat-in kitchen with granite counters, double pantry and stainless appliances plus sliders leading to your patio to enjoy summertime bbqs. The master suite accommodates a king-size bed and offers a 3pc ensuite and double closet. A further 4 pc bath, 2nd bedroom and 3rd bedroom with a balcony ideal as a private office space as well. Also a separate laundry room. Plus an extra bonus room ideal as a private gym space, office or other uses. Single garage & single driveway allowing convenient parking for two. Perfect purchase for an investor or first-time home buyer, young family and ideal for the commuters. Don't miss this Beauty!! (id:60626)
RE/MAX Twin City Realty Inc. Brokerage-2
103-2395 Rowe Street
Prince George, British Columbia
Welcome to The Crest, where luxury living meets convenience. Offering 1,781 sq ft of urban elegance spread across 3 bedrooms and 3.5 bathrooms, all complimented by high-end, professionally designed interiors. The main living quarters features 3 generous bedrooms, 2.5 bathrooms and an open concept living space with an abundance of natural light. The bottom level is finished with a sizeable double garage and a bachelor suite with separate laundry. The covered deck will sure to impress. Finally, located in the highly sought after University Heights Subdivision. Photos are not of this unit, they are from unit #1403. Finishings will be similar with slight variances. Inside unit. Completion estimated for early 2025. (id:60626)
Royal LePage Aspire Realty
9475 Kilkenny Place Lot# 180
Vernon, British Columbia
Discover the epitome of lakeside living with this one-of-a-kind lakeshore lot on the stunning Okanagan Lake. Nestled near Killiney Beach Park, this vacant lot presents a prime opportunity to craft your dream retreat amidst breathtaking natural beauty. With its unique ""broadleaf woodland"" vegetation & towering spruce trees, this parcel of land offers an idyllic setting for creating a lakeside retreat like no other. Situated on approximately 0.76 acres of pristine land, this lakeshore gem boasts a generous lot size measuring 100' x 329.63' x 105' x 330.15'. With 105 feet of prime beach frontage, it offers the most picturesque shoreline among neighbouring properties, perfect for enjoying the beauty of the lake& surrounding valley. The property comes with existing structures, including a 65 foot licensed dock ideal for your boating needs, as well as a convenient outhouse. Access is effortless, whether by road from the top of the lot or through a gate at the end of the Beach Park. Indulge in the joy of lake life with unparalleled vistas of Lake Okanagan. The possibilities are endless with this blank canvas. Consider the ease of access and envision your dream home nestled amidst the splendor of Okanagan Lake. Don't miss this rare opportunity to claim your piece of lakeside paradise. Contact us today to seize this extraordinary offering & make your lakeside dreams a reality! (id:60626)
O'keefe 3 Percent Realty Inc.
80 Tanner Drive
London East, Ontario
Welcome to Whitlow Estates, a family friendly neighbourhood tucked away in east London. If you are looking for a home that's ready to fit your lifestyle in a quiet location but still has easy access to the highway, this one is worth a look. This raised bungalow semi fits the bill. The main floor features a large living room with a huge picture window, an eat in kitchen with updated appliances and another large window making it very bright. Three bedrooms finish this floor with one of the bedrooms being used as a family room featuring a sliding door to a deck overlooking a pasture and trees. The backyard is fenced and landscaped. Great private area. The lower level is fully finished with a three piece bathroom and a huge family/bedroom. A good sized laundry room and one car garage with a double driveway finishing this level. Outside is a beautifully landscaped walkway to the back yard which has plenty of room for pets or family entertaining. This property is located minutes from local parks, splash pads, golf courses and an abundance of amenities to suit a family. This spacious home has been beautifully cared for and is in great condition. See this one first! (id:60626)
Royal LePage Triland Realty
28 Chapman Road
Newcastle Creek, New Brunswick
An amazing opportunity to own a large waterfront homestead on Grand Lake! Driving down the long picturesque driveway towards your dreamy farmhouse and property with the lake in the background is a sight you will never get tired off. The veranda wrapped home offers 5 bedrooms, 2 1/2 bathrooms, and 2200+ square feet of finished living space while also having a full height dry basement for storage. On the main floor youll find the kitchen with stunning cookstove, formal dining room,den, large living room, 1/2 bath with laundry hook ups, and master suite with ample closets and fully accessible 3-piece bathroom. Heading up the beautifully bannisters stairs, youll find 4 equally sized bedrooms and a 4-piece bathroom. Heated by geothermal forced aired, youll have the luxury of comfort and efficiency throughout the home. The large outbuilding has its own 200 amp electrical entrance, 1/2 bathroom, 5 garage bays and 2 storey barn attached. The property is over 14 acres, with fields, lawn, mature wooded area, producing apple trees, wild blue berries and 130'+ of water frontage. Enjoy looking over this beautiful property from under the wraparound veranda. The rear addition of the home is roughly 20 years old, and is great main floor living space for an in-law suite if needed.Just over 5 minutes to Minto and under 45 minutes to Fredericton. You wont come across too many unique properties like this! (id:60626)
Royal LePage Atlantic
Lot 0 Gravel/desmarais (61 Acres)
Hanmer, Ontario
Large acreage on the corner of Gravel Drive west and Desmarais Road. Approximately 61 acres of mixed bush. Creek runs thru property. Numerous nice building sites. 1922 feet of frontage on Desmarais Road and 326 feet of Frontage on Gravel Drive. Possibility of future severances. Note seller is a registered Real Estate Broker. (id:60626)
Lanctot Realty Ltd
293 Fairfield Avenue
Hamilton, Ontario
Welcome to your new address! This beautiful home is located in one of east Hamiltons nicest, family friendly neighbourhoods. Pride of ownership is evident from the moment you walk through the door! Features include: Gorgeous Eat-In Kitchen, with walk out to Private, fenced Yard and huge Patio to entertain (gas line for BBQ); Spotless Bath, with Freestanding Tub; Gleaming Hardwood; tasteful Ceramics; Living Room with gas Fireplace; Crown Moulding; main floor Laundry; Pot Lighting; new Backyard Shed; all Windows & Doors replaced; Roof & hi-eff Furnace; spacious 2nd floor Bedrooms with Loft; Private Drive and much, much more! Minutes to all amenities, including the QEW! (id:60626)
Royal LePage State Realty
458 Adelaide Street N
London East, Ontario
Fantastic opportunity to own a turn-key triplex in the heart of London! This fully rented property features three self-contained units with separate entrances, updated finishes, and excellent curb appeal. Situated along a transit route and just minutes from downtown, shopping, and amenities. Zoned AC2, allowing for a variety of residential and commercial uses, this is a great investment for future flexibility. All units currently tenanted with solid income in place. A true hands-off addition to your portfolio! (id:60626)
Coldwell Banker Dawnflight Realty Brokerage
293 Fairfield Avenue
Hamilton, Ontario
Welcome to your new address! This beautiful home is located in one of east Hamilton’s nicest, family friendly neighbourhoods. Pride of ownership is evident from the moment you walk through the door! Features include: Gorgeous Eat-In Kitchen, with walk out to Private, fenced Yard and huge Patio to entertain (gas line for BBQ); Spotless Bath, with Freestanding Tub; Gleaming Hardwood; tasteful Ceramics; Living Room with gas Fireplace; Crown Moulding; main floor Laundry; Pot Lighting; new Backyard Shed; all Windows & Doors replaced; Roof & hi-eff Furnace; spacious 2nd floor Bedrooms with Loft; Private Drive and much, much more! Minutes to all amenities, including the QEW! (id:60626)
Royal LePage State Realty Inc.
356 955 E Hastings Street
Vancouver, British Columbia
Lay your eyes on the BEST LAYOUT in the Strathcona Village complex PLUS PANORAMIC MOUNTAIN/OCEAN VIEWS! Rare 1B1B + LARGE OFFICE + DEN + BALCONY in 2018 concrete building. Sweeping views whether you´re cooking, working or lounging. Meticulously maintained, maximum functionality: built-in custom desk in office, built-in shelves in master closet & den. Home stacked with gourmet kitchen, breakfast bar, full size dishwasher/washer/dryer, bathroom with deep soaker tub. Enjoy best of both worlds where community crosses tranquility. Exclusive amenities: MULTIPLE gyms, meeting rooms, rooftop terraces with firepit/BBQs, garden plots, playgrounds. Steps from Downtown, Commercial Drive, breweries, cafes, transit, HWY1. EV ready parking, pets & Airbnb allowed. Perfect for homeowners & investors! (id:60626)
Renanza Realty Inc.
9 Haleys Place
Flatrock, Newfoundland & Labrador
Executive home on a cul-de-sac in picturesque Flatrock. Haley’s Place in Flatrock is home to several larger executive style homes. This new build will be a high-end 2 storey on a large lot with attached garage. Over 1500 square foot developed residence will boast high end finishes throughout. Features large kitchen, dining area, living room and half bath on the main. 2nd floor you will find 3 bedrooms with walk in closet and ensuite in the primary bedroom. Plus, full main bathroom. Flatrock is unquestionably one of the more scenic communities on the Avalon Peninsula. Only 15 minutes from St. John’s and the Stavanger Drive shopping and dining district. Come on, take a stroll along the Marine Drive and you will be impressed with the character and scenery of Flatrock. Come early and select your own finishes and paint colours. (id:60626)
RE/MAX Realty Specialists
1215 Michael Street
London East, Ontario
Welcome to 1215 Michael St, a charming all-brick bungalow that's perfect for first-time homebuyers or savvy investors. This cozy property boasts a unique all-brick exterior that adds curb appeal and durability, making it a standout in the neighborhood. As a starter home, this property offers a great opportunity for those just starting out to get their foot in the door. With its spacious layout and well-maintained condition, .But this property isn't just for first-time homebuyers - with a seperate side entrance it's also a great opportunity for investors looking to increase their portfolio. With its duplex and ARU potential, this property offers endless possibilities for renovation and expansion, making it a lucrative investment opportunity.And with its convenient location, you'll be just a stone's throw away from Fanshawe College, bus routes, and all the amenities you need. Whether you're a student, commuter, or just looking for a convenient lifestyle, this property has got you covered.The detached garage provides ample storage and potential for additional living space, making this property a great option. With its close proximity to shopping, dining, and entertainment options, you'll never be far from the action.Don't miss out on this incredible opportunity to own a piece of the action. (id:60626)
Thrive Realty Group Inc.
56282 Heritage Line
Bayham, Ontario
Welcome to 56282 Heritage Linea striking semi-detached home in Straffordville, designed with a California-inspired aesthetic that offers incredible flexibility. This unique property can be easily adapted into two separate units, featuring upper and lower levels with independent entrances and dedicated hydro panels. Sleek black-trimmed windows and a full-length glass door open into a stylish foyer that sets the tone for modern sophistication. Inside, the main living areas boast durable vinyl plank flooring, creating a seamless flow in the open-concept layout. The family room connects effortlessly to the dining space and chic kitchen, which showcases floor-to-ceiling white cabinetry, quartz countertops, a tasteful grey subway-tile backsplash, and a spacious island with pendant lighting perfect for breakfast bar seating. The kitchen also opens onto a raised deck, an ideal spot for outdoor gatherings and relaxation. The upper level offers three generously sized bedrooms with plush, luxurious carpeting, a 4-piece bathroom, and a convenient laundry room. The primary bedroom serves as a true retreat, featuring a large window, a walk-in closet, and ensuite bathroom. Additionally, the unfinished basement presents an exciting opportunity to create a fully separate living space its own entrance and already separated hydro panels Outside, enjoy a raised deck overlooking a spacious, fully fenced yarda blank slate for your landscaping ideas. Explore the endless possibilities this versatile property offers! (id:60626)
Real Broker Ontario Ltd.
12 6965 Hastings Street
Burnaby, British Columbia
Step into this spacious home featuring an open-concept living area, a beautifully designed kitchen equipped with a large island, quartz countertops, stainless steel appliances, and sleek laminate flooring-perfect for both everyday living and entertaining. This move-in-ready unit includes in-suite laundry, parking, and storage for your convenience. Pet lovers will be pleased-2 pets are permitted! Located near Burnaby Mountain and SFU, you´ll be just minutes from Westridge and Lou Moro Parks, Westridge Elementary, Burnaby North Secondary, and the shops and services at Kensington Mall. OPEN HOUSE: Sunday, July 27th 1:00-3:00 (id:60626)
Keller Williams Ocean Realty Vancentral
25 Lucas Way Nw
Calgary, Alberta
Only two townhomes remain in Logel Homes’ award-winning Livingston Views development. This 1,481 sq. ft. (builder size) home showcases high-end finishes, including upgraded cabinetry, quartz countertops, and premium Samsung stainless steel appliances. The thoughtfully designed layout offers 3 bedrooms and 2.5 bathrooms, with a luxurious primary suite featuring dual sinks and a walk-in shower. Upgraded ceramic tile enhances both second-floor bathrooms, while pot lighting throughout the main floor adds a modern touch. Additional highlights include a double underdrive garage and central air conditioning for year-round comfort. With a 5-year Alberta New Home Warranty and a prime location near shopping, parks, and an on-site lake, this home perfectly blends style, comfort, and convenience. (id:60626)
RE/MAX Real Estate (Mountain View)
324 - 360 Patricia Avenue
Ottawa, Ontario
ATTN INVESTORS: GRADE A TENANTS with TENANCY UNTIL JULY 2027. Welcome to 360 Patricia, luxurious condo living in the heart of Westboro, one of Ottawa's liveliest neighborhood. This 984 sq.ft. (approx) 2 bedroom + Den, 2 bathroom unit offers tons of living space. 2 spacious bedrooms with master including a walk-in closet and ensuite bathroom. Den is perfect to use as an office. Unit and building is completed with high end finishes throughout. Building amenities include modern exercise facility, theatre, party room, steam room and a rooftop patio with lounge chairs, BBQ's and hot tub with breathtaking views. Unbeatable location where spaces to live, work and play come together and create a destination. (id:60626)
Fidacity Realty
9537 509 Highway
North Frontenac, Ontario
Step into a home where every step is met with positive energy and charm. Inspired by castles and impeccably maintained, this light-filled haven offers a rare blend of whimsical design and contemporary comfort.The open-concept kitchen overlooks a cozy sunken living room, while a graceful circular staircase with granite-textured steps leads to a finished loft, ideal as a creative space or quiet retreat. Hardwood and laminate floors provide timeless appeal throughout.The walk-out lower level features a welcoming bar and generous storage, while the main floor bath conveniently doubles as a laundry space. A private backyard with a shed offers room to garden or unwind, and the raised balcony is perfect for evening sunsets and stargazing with a glass of wine in hand.Just a short stroll to the sandy shores of Palmerston Lake, and mere minutes to local conveniences including a hardware store, LCBO, market, and restaurant with the vibrant town of Perth only an hour away.A rare offering for those drawn to something magical, memorable, and entirely their own. (id:60626)
Homes & Cottages Unlimited Realty Inc.

