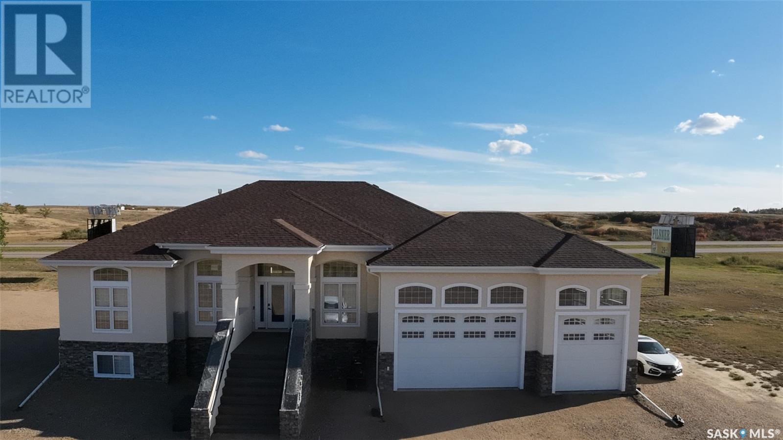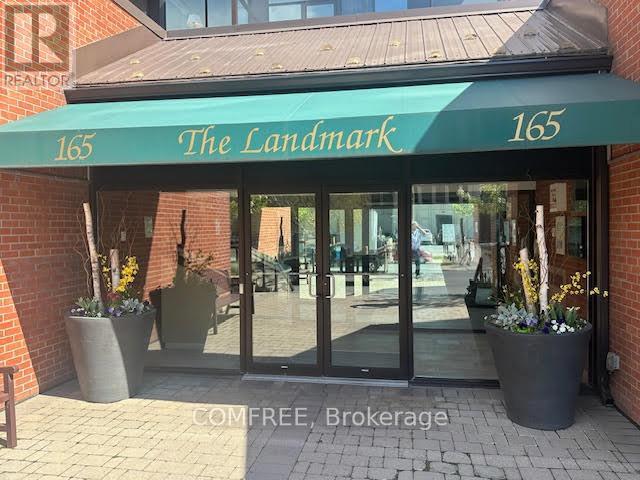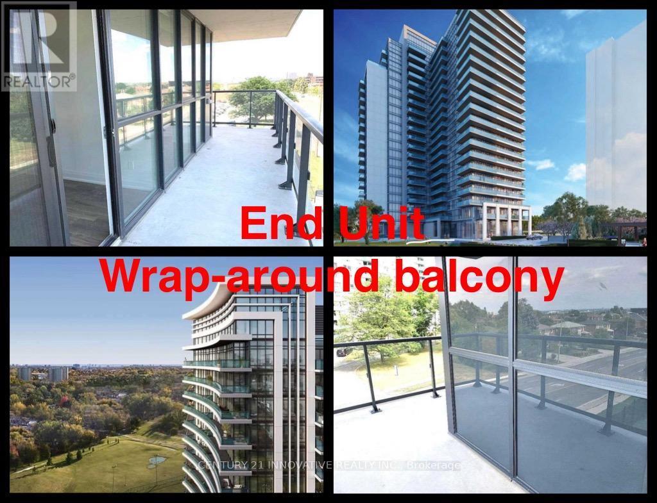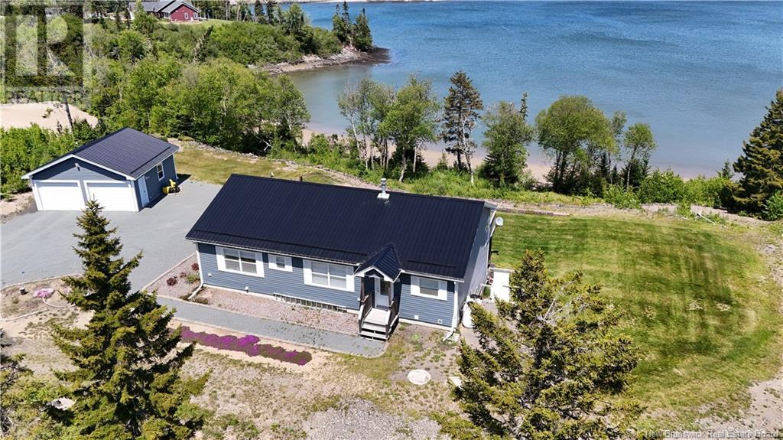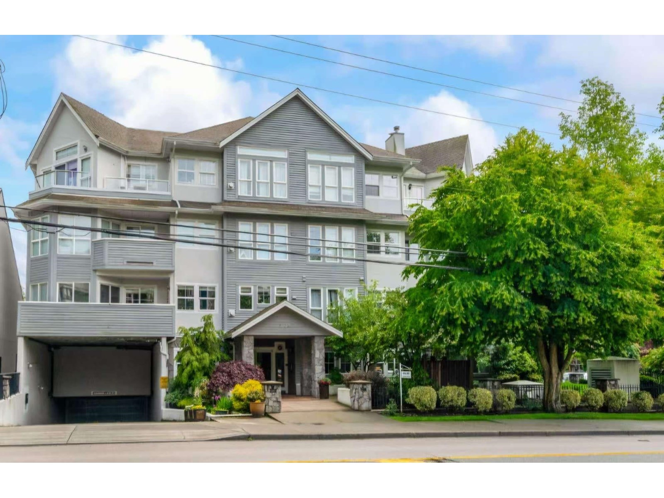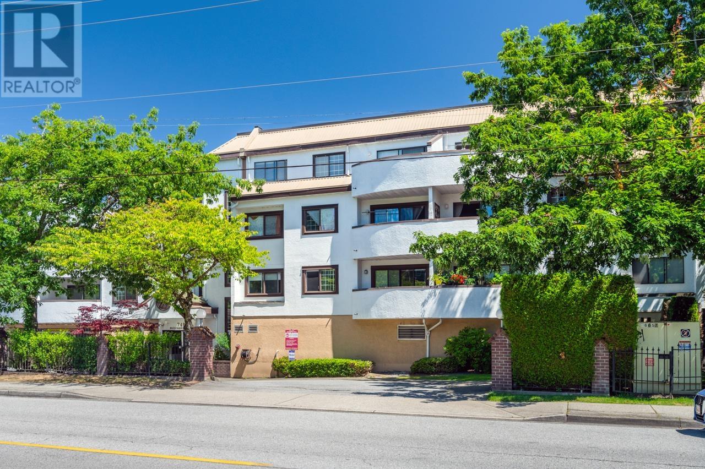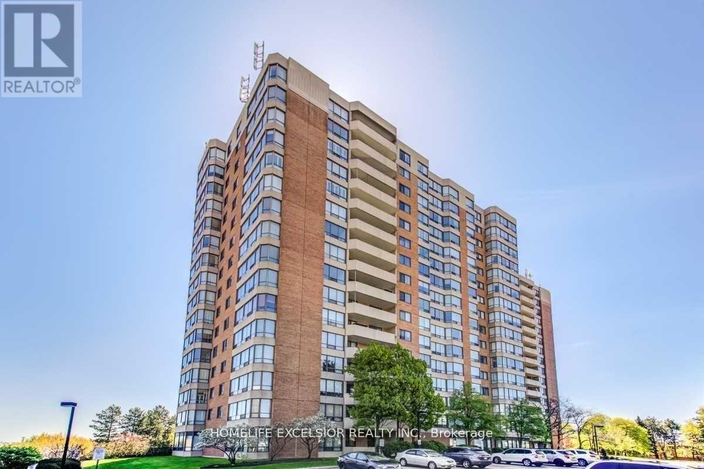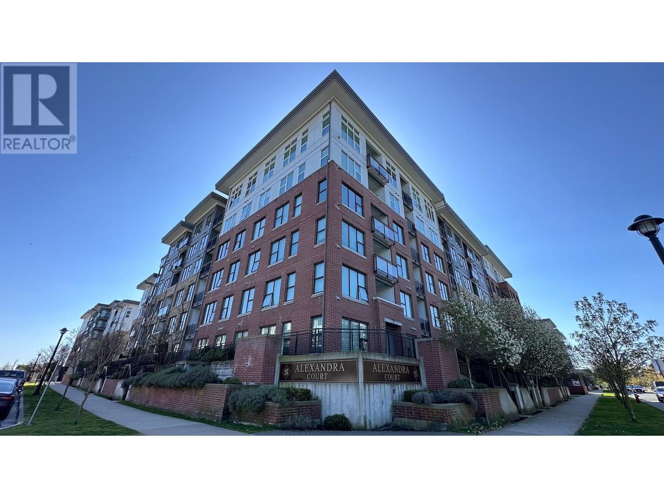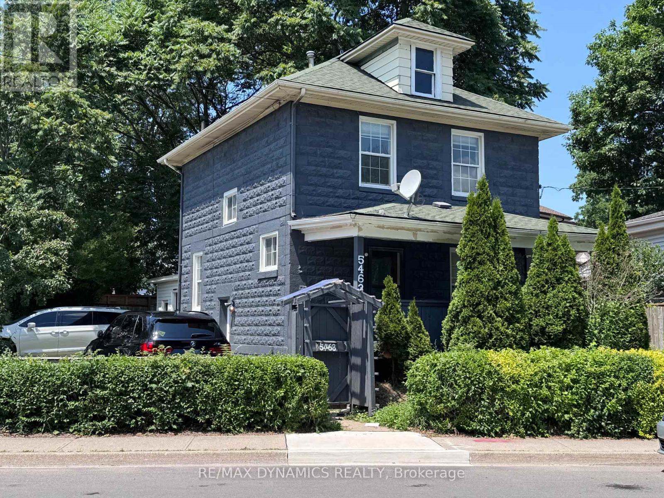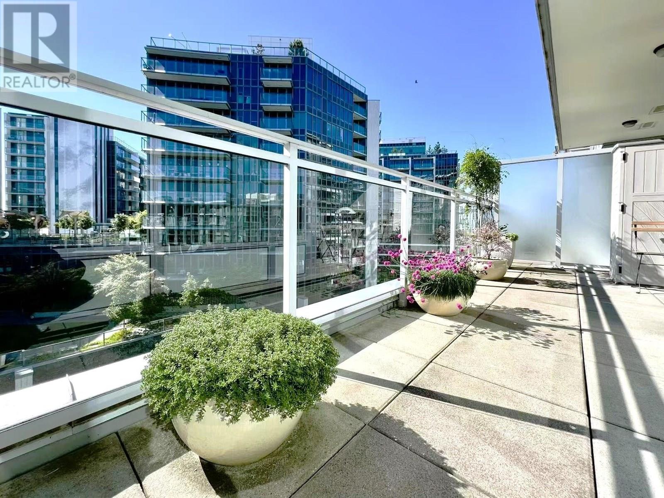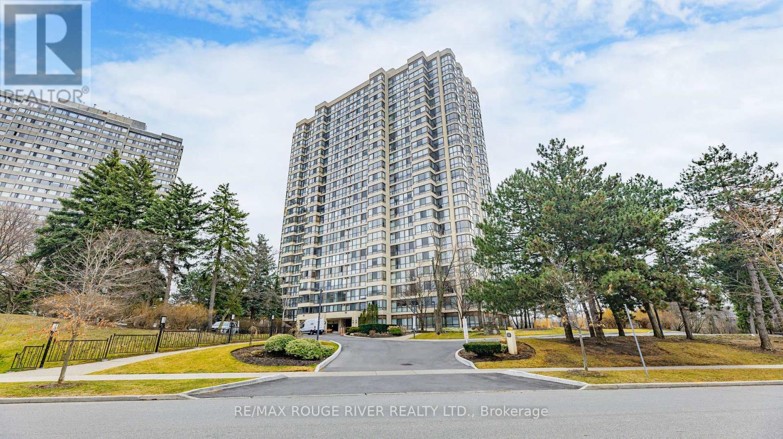612, 107 Armstrong Place
Canmore, Alberta
This 2 bed, 2 bath home in Canmore’s sought after Three Sisters community offers the perfect mix of comfort, function, and location. Inside, you’ll find exposed wood cabinetry, solid stone countertops, and matching wood trim, doors, and vanities that give the home a clean, mountain feel. The open layout includes a gas fireplace with exposed rock and a wooden mantle, plus loads of natural light and a primary suite with a 3 piece ensuite and walk in closet. Heated linoleum floors with in-floor radiant water heating keep things efficient and warm year round. Step outside to your private patio with a built in gas BBQ, great for winding down after a day in the mountains or entertaining friends and family. This unit comes with two heated, secured underground parking stalls and a large heated storage unit for all your gear. You're minutes to Stewart Creek Golf Course, downtown Canmore’s restaurants and shops, and right next to a network of hiking, biking, and walking trails. Banff National Park is just 15 minutes away, with four major ski resorts - Norquay, Sunshine, Nakiska, and Lake Louise, all within a 40 minute drive. A clean, well-kept home in a prime location - ready for full time living or a mountain escape. (id:60626)
2% Realty
Natalie Acres
Waldeck, Saskatchewan
Located just off Highway 1 in the peaceful village of Waldeck, this stunning home offers exceptional space, comfort, and quality—only a short 10-minute drive from Swift Current. The main floor features a gorgeous custom kitchen with quartz countertops, ample cupboard space, a breakfast nook, and a separate formal dining room—perfect for hosting family meals. There’s also a cozy living room, a dedicated office area, and convenient main-floor laundry. Hardwood and tile flooring run throughout, adding warmth and elegance to the space. The primary suite is spacious and inviting, complete with a walk-in closet and a luxurious five-piece ensuite. Two additional large bedrooms and two more bathrooms provide plenty of space for a growing family. The fully developed basement includes a large family room, second kitchen, laundry area, three more bedrooms, and two full bathrooms. With its own stairway access and a private side door, it’s an ideal setup for a big family or a comfortable in-law suite. The attached 32’ x 36’ garage is heated with natural gas and features three large windows, allowing in lots of natural light—perfect for parking, storage, or a workshop. This home must be seen to be truly appreciated. (id:60626)
Exp Realty
701 - 165 Ontario Street
Kingston, Ontario
Live in Style at The Landmark Downtown Kingstons Premier Waterfront Condo! Step into this beautifully updated 1-bedroom unit featuring a sleek kitchen with dark wood cabinetry, quartz countertops, custom backsplash, and stainless steel appliances. Enjoy open-concept living with large beautiful windows, a city-view balcony, and modern touches like sliding barn doors and smooth ceilings throughout. The spa-like 3-piece bath boasts a tiled walk-in shower with glass doors and quartz vanity. Added perks include in-suite laundry, a separate storage room, and tiled entryway. The Landmark offers top-tier amenities: indoor pool & hot tub, a sunlit atrium, fitness/games room, party space, underground parking with car wash, and private storage locker. With all utilities included in the fees and just steps to fine dining, shops, Queens University, and Kingstons hospitals this is urban living at its finest! (id:60626)
Comfree
302 - 1461 Lawrence Avenue W
Toronto, Ontario
::: LOCATION:LOCATION::: LOCATION::: Welcome To This Large 2 Bedroom & 2 Full Bathroom 940 Sqft (708 Sqft Unit & 232 Sqft Wrap-Around Balcony) Corner Unit Features Floor To Ceiling Windows Throughout For An Abundance Of Natural Light; , Smooth Ceilings, Large Kitchen Island With Built-In Table, Spa-Inspired Ensuite Bathroom, The Open Concept Layout Is Perfect For Entertaining; Prime Location TTC at your door steps, Go Station & UPP Express, Yorkdale Mall, COSTCO, Highways 401, 400, 427, Black Creek, and Allan Rd; Walking Distance To Shopping, Restaurants, Amesbury Park & More! Many Building Amenities!Extras: (id:60626)
Century 21 Innovative Realty Inc.
318827 Grey Road 1
Georgian Bluffs, Ontario
Move-in ready and meticulously updated, this charming 1.5-storey home offers comfort and peace of mind with major upgrades already complete--including a new roof (2025), furnace (2024), central air (2025), and septic system (2023). The home features 4 bedrooms and 1.5 baths, with two main floor bedrooms--one currently set up as a dining room--and a full bath on the main level. Upstairs, you'll find two generously sized bedrooms and a 2-piece bath. A convenient mudroom entrance from the garage leads directly into the kitchen, making grocery runs a breeze. The bright and inviting living room is highlighted by a large bay window and cozy gas fireplace. The partially finished basement offers a rec/family room and a spacious laundry/utility/workshop area with excellent storage. Outside, enjoy the lovely patio, beautifully maintained perennial gardens, new fencing, a garden shed on a concrete slab, and both an attached garage and a heated detached garage. With municipal water, natural gas, and a great location close to Owen Sound on Grey Road 1, this home is ready to welcome you. (id:60626)
Exp Realty
59 Mccarthy's Point Road
Pocologan, New Brunswick
Welcome to 59 McCarthy's Point Road! This stunning waterfront home, just nine years old, offers breathtaking ocean views, a sandy beach, and a private 1.64-acre lot. Featuring three bedrooms and two bathrooms, this home boasts a double-sided stone fireplace, a heat pump, and a beautifully designed kitchen with maple cabinets. The spacious entryway leads to an open and inviting living space. Situated on an inlet of Pocologan Harbour, this home has a durable metal roof and approximately 2,600 sq. ft. of finished living space. The primary bedroom is generously sized, featuring a large walk-in closet and a lovely ensuite. Downstairs, you'll find a bright family room, a rec room, an additional bedroom, and a walkout to the backyard. With its move-in-ready condition and only a 30-minute drive to Saint John, this waterfront gem is well worth a look! (id:60626)
Royal LePage Atlantic
1611 Hetherington Drive
Peterborough North, Ontario
Fantastic Opportunity With This Beautiful Bright Freehold Townhouse 3-bedrooms, 3-bathrooms.built in 2020 in the desirable north east end Peterborough. Enjoy a modern design, fully finished on all levels. Bright entrance leading to an open-concept living/dining area. Kitchen has all appliances, overlooking the backyard. On the 2nd Floor 3-bedrooms, 4-piece bathroom,Master bedroom is spacious with a walk-in closet and an ensuite bathroom, Conveniently Laundry 2nd floor. Unfinished Basement. No window blinds. An attached single garage. Perfect for family or first-time buyers or INVESTORS. This home is move-in ready. Don't miss out! (id:60626)
Homelife/miracle Realty Ltd
235 Katz Court
Saskatoon, Saskatchewan
Welcome to the Niagara! With 1,973 sq. ft., this family home offers 3 bedrooms, 2.5 bathrooms, and a second-floor bonus room. Enjoy quartz countertops, Moen fixtures, and waterproof laminate flooring. The main floor features a spacious entry, a mudroom with coat hooks and room for a second fridge, an open-concept kitchen with a large pantry and oversized island, and a bright living area with deck access. A side entrance is included for optional basement development. Upstairs, the primary suite has a walk-through closet, ensuite with a soaker tub and walk-in shower, plus two additional bedrooms and a bonus room. (id:60626)
Boyes Group Realty Inc.
105 1630 154 Street
Surrey, British Columbia
Welcome to this spacious 2 bed, 2 bath condo, corner unit is located within walking distance to many amenities. Close to the beach, ocean and night life. Features a newer kitchen, hardwood floors, gas fireplace, large private walkout patio (East facing) and a rentable amenities room. Walking distance to Semiahmoo shopping Centre, Earl Marriot Secondary, Jessie Lee Elementary and Bakerview park. A beautiful condo in a great location. Quick possession available. Comes with 1 parking, 1 storage locker. Open house Saturday and Sunday June 28th & 29th (2-4PM) (id:60626)
Lehomes Realty Premier
118 20829 77a Avenue
Langley, British Columbia
Welcome to your private ground floor oasis. This is a south facing corner unit and a must see! This beautifully maintained 3 bedroom, 2 bathroom unit with a private fenced yard is across the street from Willoughby Town Centre and all the restaurants and shops. It was just freshly painted and has brand new floors. Open-concept living with a clean bright kitchen featuring modern touches. Step out to your covered patio that includes a BBQ area, seating area and space for the dogs or kids to run around - or just soak up the sun in a lounge chair. Access your unit right from the street/your yard or use the elevator from your oversized underground parking spot. Storage locker is also included. Hurry this one will not last! (id:60626)
Royal LePage Elite West
222 7480 St. Albans Road
Richmond, British Columbia
Check out this wonderful 2 bedroom 1 bath unit in the central location of Richmond. Quite complex and friendly neighbourhood. Well maintained and functional layout. Walking distance to Richmond center, shopping mall, bus stop and Skytrain. Great schools catchment in walking distance. Do not miss the opportunity to pass up on one of the best units in the area!! Comes with a great locker that offers additional storage space (id:60626)
Lehomes Realty Premier
1402 - 7601 Bathurst Street
Vaughan, Ontario
Rarely offered, spacious and bright 1+Den 875sq suite, professionally renovated and move-in ready. *** Super prime location in the heart of Thornhill. *** Open-concept suite with a beautiful open kitchen and a breakfast bar, separate dining area, spacious living room and den (which can be closed as a separate room or study), and a sizeable bedroom. *** Separate ensuite laundry room with extra storage capacity. *** sunny mornings with gorgeous unobstructed east views of sunshine, treetops, and the building's well-maintained tennis court and pool (NOT over-looking the busy Bathurst corridor!) *** Walking distance to Walmart, No Frills, T&T, Promenade Mall, Winners, many Restaurants and amenities, religious and community centres, and the YRT Promenade transit hub at your doorstep. *** Minutes from Hwy 7 and 407. **EXTRAS** Amenities Include 24hr Gate security/consierge, gym, outdoor pool, sauna, tennis court, party room, library, games room, jacuzzi, plenty of visitor parking, Shabbat elevator. Utilities are INCLUDED in maintenance fees (including cable)!!! (id:60626)
Homelife Excelsior Realty Inc.
313 9388 Tomicki Avenue
Richmond, British Columbia
Welcome to Alexandra Court, a beautifully crafted mid-rise condo by Polygon, nestled in a highly desirable Alexandra Gardens neighborhood, offers an exceptional urban lifestyle. This desirable large one-bedroom plus a big den residence boasts air-conditioned interiors, soaring 9-foot ceilings, and premium KitchenAid and Blomberg appliances. Enjoy a private deck overlooking a professionally landscaped courtyard. Residents have exclusive access to the 12,000 sq. ft. Alexandra Club, featuring an outdoor pool, court gymnasium, fitness studio, guest suite, and multimedia lounge. All within walking distance to premier shopping and dining destinations. Open house on July 19 from 11am to 1pm. (id:60626)
Grand Central Realty
5463 Palmer Avenue
Niagara Falls, Ontario
Welcome to 5463 Palmer Ave, a solid brick corner-lot home in the heart of downtown Niagara Falls! Walking distance to the world-famous Falls, Clifton Hill, Bird Kingdom, Tim Hortons, restaurants, pubs, and more this location is all about convenience.The home features a bright and functional layout, spacious bedrooms, and a great backyard. There's a separate entrance to the basement and parking for up to 5 cars perfect for families or investors. Furnace, AC, and hot water tank (2022), making this a move-in-ready, low-maintenance property. A fantastic opportunity in a prime location! (id:60626)
RE/MAX Dynamics Realty
209 - 59 East Liberty Street
Toronto, Ontario
This Spacious 750Sq Ft, Classic 1 Bedroom + Den In The Heart Of Liberty Village Has Everything You've Been Searching For. The Layout Is Perfect For Working-From-Home. Make That Large Den Into Your Home Office Or Turn It Into A Second Bedroom, Since It's Equipped With A Full Closet. 2 Full Bathrooms Relax On Your West Facing Balcony After A Long Day On Screen, All While Being Mere Steps From The Action, The Community, And The Conveniences Of Liberty Village, Fort York And King West. Premium Amenities Include Gym, Indoor Pool, Party/Meeting Room, Outdoor Rooftop Terrace, Visitor Parking, And Guest Suites. And Only 2 Floors Up So You Can Skip The Crowded Elevator Rides! (id:60626)
Royal LePage Real Estate Services Ltd.
57 Auburn Bay View Se
Calgary, Alberta
Unbeatable Value Meets Auburn Bay Lifestyle at $408/SqFtWelcome to one of Auburn Bay’s most attractively priced homes, offered at just $408 per square foot setting a new standard for value in one of Calgary’s premier lake communities. With similar homes often selling between $435–$450/sqft, this residence stands out for savvy buyers who appreciate both smart investments and inspired living.Step Inside: Where Design and Daily Life IntersectFrom the moment you enter, the home’s signature Belvedere model design reveals itself: a stunning vaulted ceiling above the kitchen pours natural light into the main floor, setting the tone for gatherings, morning routines, and quiet evenings alike. Hardwood floors flow seamlessly throughout, complemented by elegant oak cabinetry and an expansive kitchen island becoming the heart of every celebration or Sunday brunch.Imagine cozying up by the gas fireplace, framed by views of your charming front porch, or hosting friends in a space where every detail—from premium appliances to thoughtful layout speaks of both function and comfort.Upstairs: Retreat, Relax, RechargeAscend the elegant spiral staircase to find a true owner’s retreat. The spacious primary suite invites you to unwind with a walk-in closet and a beautifully finished ensuite. Two additional bedrooms and a full bath ensure everyone has space to call their own. Don’t miss the dramatic “view to below” at the landing a touch that connects both levels and enhances the home’s airy, open atmosphere.Auburn Bay: A Community That DeliversOutside your door, discover why Auburn Bay continues to outperform:Lake privileges exclusive to residentsWalking paths, parks, and a vibrant community centreQuick access to the South Health Campus, Seton shopping, and top-rated schoolsThis is more than just a home it’s your entry into a lifestyle defined by recreation, connection, and lasting value.The Smart Choice And the Right One for YouRarely does a home at this price poin t combine inspired design, prime location, and established neighborhood amenities. If you’ve been searching for a fresh take on Auburn Bay living, this is your opportunity to secure one of the best-priced properties in the area, and begin your next chapter with confidence.Ready to see what makes this home and Auburn Bay so special? Book your showing today. (id:60626)
RE/MAX Complete Realty
425 - 859 The Queensway
Toronto, Ontario
COME AND ENJOY THIS NEWLY BUILT RESIDENCE. FINISHED JUST OVER A YEAR AGO, THIS BUILDING OFFERSA GYM, CHILDRENS PLAYROOM, CONCIERGE, PARKING, PRIVATE DINING ROOM ROOFTOP PATIO, AND MORE. THEUNIT IS SPACIOUS, WITH A VIEW OF THE TORONTO SKYLINE AND CN TOWER! STEPS TO COSTCO AND PUBLICTRANSPORTATION. EASY ACCESS TO THE QEW&427 HWYS. MUST BE SEEN TO BE APPRECIATED. (id:60626)
Union Capital Realty
806 8628 Hazelbridge Way
Richmond, British Columbia
One-of-a-Kind 1-Bedroom with Oversized Balcony - Like New! This is the only 1-bed unit in the entire area featuring an enormous southwest-facing corner balcony (around 160 sf) with tranquil garden view and breathtaking mountain view - a rare outdoor space perfect for relaxation and entertainment. Just a minute walk to the brand-new Skytrain station, this home offers unbeatable connectivity in a fast-growing neighborhood. Enjoy 9-foot ceilings and a highly functional layout designed by a reputable Italian developer, setting this unit apart in style and space efficiency. Kept in like-new, barely lived-in condition, this unit also comes with access to five-star resort-style amenities, including an indoor pool, hot tub, sauna/steam room, gym, basketball court, party room, yoga studio and more. (id:60626)
1ne Collective Realty Inc.
901 - 131 Torresdale Avenue
Toronto, Ontario
Sun Filled & Spacious Well Maintained 2 Bed, 2 Bath + Solarium. South Facing! Lots Of Natural Light Throughout The Day. Features Newer Flooring, Ensuite Laundry, En-Suite Locker + 2 Parking Included. Beautiful Unobstructed South Views. Amenities Include Security Guard, Outdoor Pool, Sauna, Party Room, Exercise Room & Games Room. Steps To G Ross Lloyd Park, Walking Trails. Maintenance Fees Include All Utilities, Tv Cable with Crave Package & High Speed Internet (id:60626)
RE/MAX Rouge River Realty Ltd.
3105 13768 100 Avenue
Surrey, British Columbia
Gorgeous 2-bedroom corner suite at Park George by Concord Pacific! This rare upper-floor unit is filled with natural light and boasts a huge balcony with stunning SE and SW views. Enjoy a sleek kitchen with Bosch, Panasonic, and Blomberg appliances, plus air conditioning for year-round comfort. Resort-style amenities include indoor pool, hot tub, gym, spin studio, lounges, games room, outdoor theatre, playground, and more. Steps to King George SkyTrain, SFU/Kwantlen/Sprott Shaw College, Walmart, T&T, Central City Mall, Library, Surrey Memorial Hospital, and so much more. One bike locker included-YOU CAN HAVE IT ALL! Open House August 9th 2:30-4pm. (id:60626)
RE/MAX Crest Realty
Team 3000 Realty Ltd.
1703 - 21 Hillcrest Avenue
Toronto, Ontario
Welcome to 21 Hillcrest! Conveniently located at Empress & Yonge in the heart of downtown North York, this large 794sf 1BR unit features an open concept layout with the dining room to the side, two balconies, & an oversized closet in the den. Steps to groceries, shopping, TTC subway, restaurants, Mel Lastman Square, library, & so much more! Amenities include indoor pool, security, visitor parking, gym, & more. Comes with parking & rarely offered locker. (id:60626)
Royal LePage Signature Realty
966 Cologne Street
Russell, Ontario
**PLEASE NOTE, SOME PHOTOS HAVE BEEN VIRTUALLY STAGED** Remarkable farmhouse-style end-unit 4-bedroom townhome nestled on a private ravine lot with no rear neighbours, offering the perfect fusion of tranquility and convenience. Situated in a highly sought-after, family-oriented community, this home is sure to impress! Step inside this immaculate residence and be greeted by an expansive open-concept layout, seamlessly blending charm, style, and functionality. The heart of the home is the gourmet kitchen, featuring abundant cabinetry, an eat-at island, and a spacious walk-in pantry. Adjacent to the kitchen, the dining area boasts oversized patio doors with a stunning view of the ravine, filling the space with natural light and a serene backdrop. The main floor living room offers a bright, cozy retreat, perfect for both relaxing evenings and everyday living. Upstairs, you'll find four spacious bedrooms, two full bathrooms, and a convenient laundry room. The serene primary suite features a walk-in closet and a relaxing 3-piece ensuite bathroom. The unfinished basement provides excellent potential to customize your own additional living space, whether for a rec room, home gym, or extra storage. With its premium lot, added privacy as an end unit, and timeless farmhouse design, this home is a rare gem don't miss your chance to make it yours! (id:60626)
Exit Realty Matrix
150 Styles Drive
St. Thomas, Ontario
Located in Millers Pond Close to trails and park, is the Elmwood model. This Doug Tarry home is currently under construction (Completion Date: September 10th, 2025) and is a 1520 square foot, 2-storey semi detached home that is both Energy Star Certified & Net Zero Ready. A Kitchen, Dining area, Great room & Powder room occupy the main floor. The second floor features a Primary Bedroom with a 3pc Ensuite & Walk-in Closet and 2 more spacious Bedrooms & 4pc Bath. Plenty of potential in the unfinished basement. Features: Luxury Vinyl Plank & Carpet Flooring, Kitchen Tiled Backsplash & Quartz countertops, Covered Porch & 1.5 Car Garage. Doug Tarry is making it even easier to own your first home! Reach out for more information on the First Time Home Buyers Promotion. The perfect starter home, all that is left to do is move in. Welcome Home! (id:60626)
Royal LePage Triland Realty
1844 Qu'appelle Boulevard Unit# 103
Kamloops, British Columbia
Welcome to Q Eighteen in Juniper West. Building One is now available for sale, featuring 39 luxurious condos across four levels. With breathtaking views, modern comforts, and thoughtful amenities like bike storage, above-ground parking (1 bedroom suites) and under-ground parking (2+ bedroom suites) and a gym; Q Eighteen combines convenience and style in every design. Enjoy spacious layouts, including a variety of options (1-bedroom, 2-bedroom, 2-bedroom + den, and 3-bedroom units) all crafted to suit your needs. Residents will appreciate the on-site amenities building and beautifully landscaped surroundings all while being surrounded by nature and hiking trails. Don’t miss this opportunity to secure your place in this exceptional development—estimated completion is August 2025. All measurements are approximate, taken from plans / disclosure, buyer to confirm if important. Please note provided video tour is of Unit 402 for reference. (id:60626)
Exp Realty (Kamloops)


