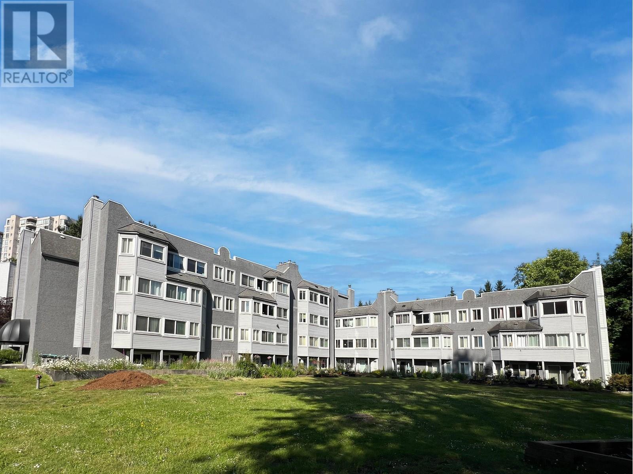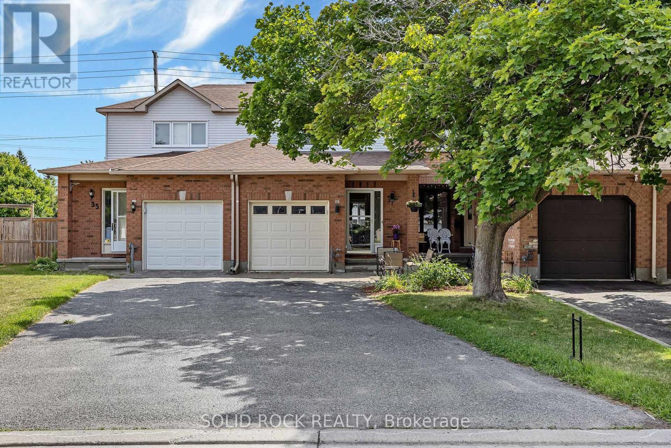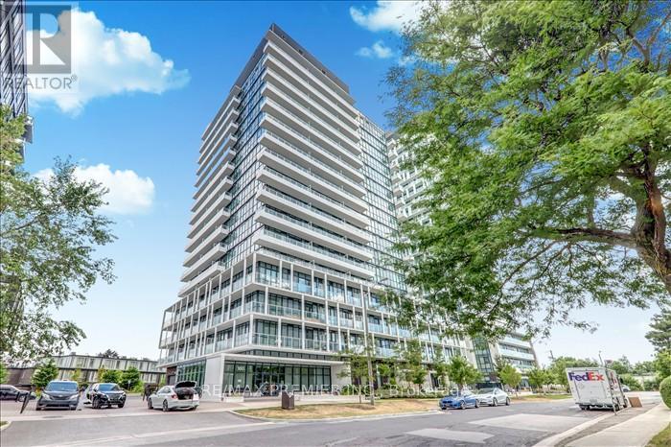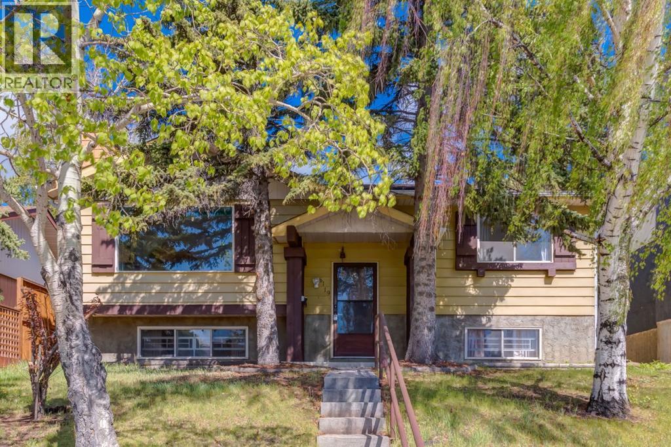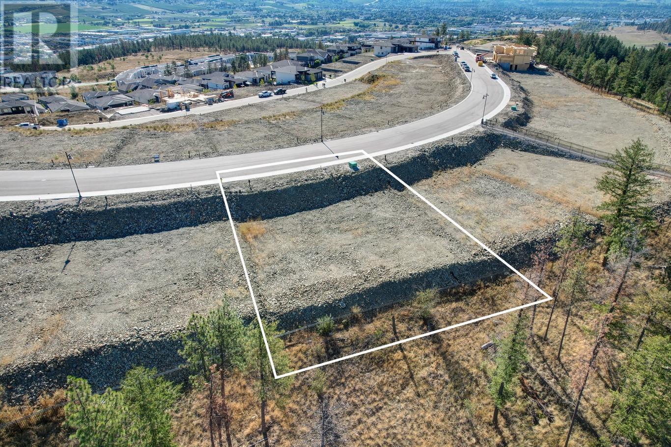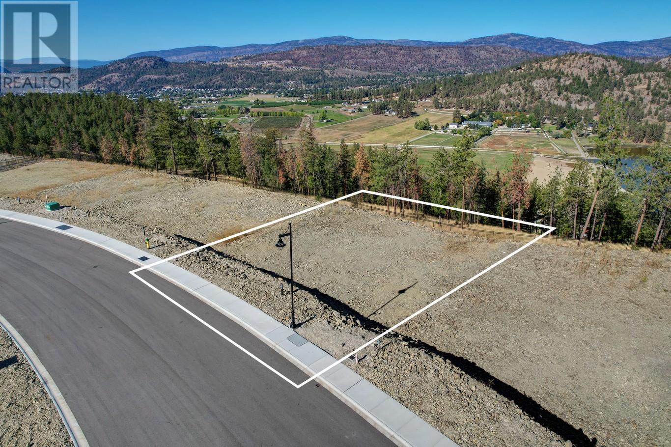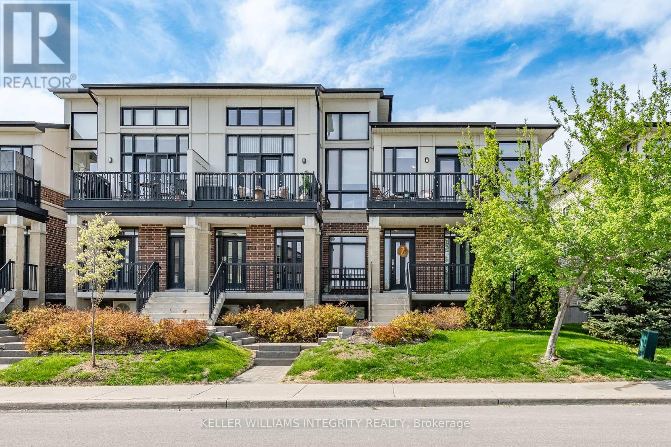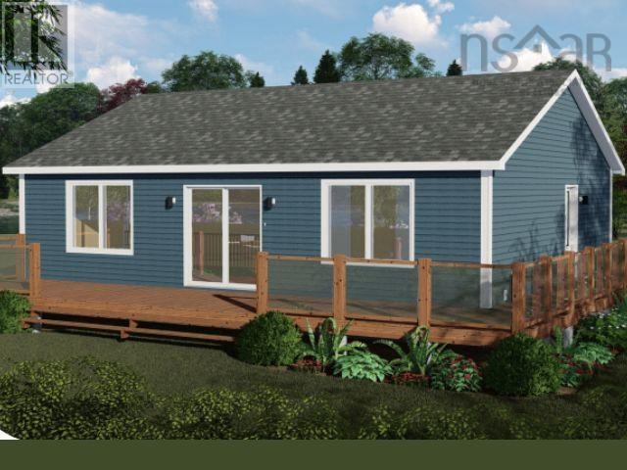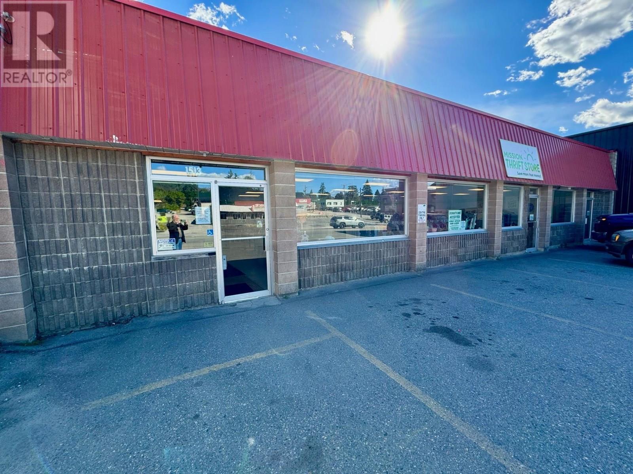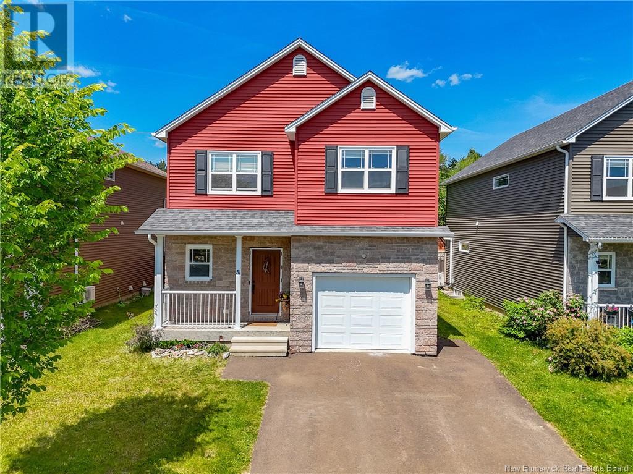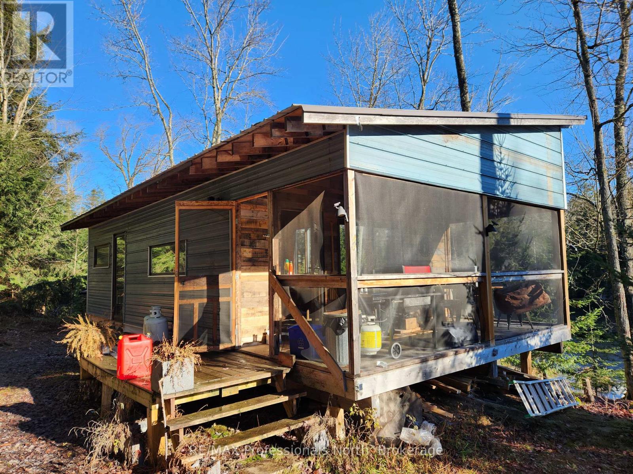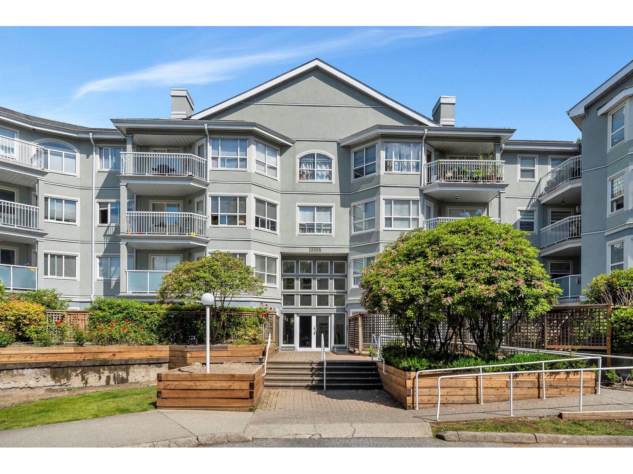508 9890 Manchester Drive
Burnaby, British Columbia
Beautifully home with updated bathroom and a renovated kitchen featuring quartz countertops and sleek stainless steel appliances. This spacious home offers a functional layout with an enclosed balcony, in-suite laundry. Located in a well-maintained building that includes a fitness room. building itself also been upgraded a lot. Tucked away in a quiet yet ultra-convenient location-just minutes from Lougheed skytrain, Lougheed Mall and nearby parks. A fantastic opportunity for first-time buyers or investor alike! (id:60626)
Sutton Group - Vancouver First Realty
37 Grenadier Way
Ottawa, Ontario
Welcome to this charming 3-bedroom, 2-bathroom home in this great area of Barrhaven, with mature trees and plenty of amenities. Perfect for first-time buyers, young professionals, or a small family, this property offers comfort, convenience, and value. Located on a peaceful, quiet street, this home is just moments from schools, shopping, recreation, local transit, a variety of restaurants, and places of worship. The spacious layout includes a cozy, freshly painted living room. The main level features durable, waterproof flooring installed in 2020, combining style and practicality. The powder room is on the main level. Upstairs, you'll find an updated full bathroom (2024) and fresh carpeting on the stairs(2024). The upper floor windows were replaced in 2018, enhancing energy efficiency. Lower level is finished with a laundry room, and additional living space that could be used as a second living room or gym. The patio door was upgraded in 2023, leading to a backyard perfect for outdoor gatherings. Additional highlights include a new roof (approx. 2020) and ample parking for three cars. Brand new eavestrough in 2025. Whether starting your homeownership journey or seeking a comfortable, low-maintenance property in a prime location, this home checks all the boxes. Come check out the area and see why this place is a great place to call home. (id:60626)
Solid Rock Realty
608 - 180 Fairview Mall Drive
Toronto, Ontario
Must see! Bright One Bedroom + Den Unit At Vivo Condo. 580 Sqft functional Layout With *Large Den* That Can Be A Second Bedroom Or Office. Modern Kitchen Design W/S/S Appliances. Large Balcony With Clear North Facing City View. Excellent & Conveniently Location At Don Mills/ Sheppard. Door Steps To Fairview Mall, Library, Don Mills Station. Close To Supermarket And Seneca College. Mins To Hwy 404/401 & Dvp. Amenities Include: Concierge, Gym, Party Room, Bike Rack, Visitor Parking & Much More. One Parking and one locker Included. (id:60626)
RE/MAX Premier Inc.
276 Hwy 609
Quibell, Ontario
A charming two-bedroom home nestled on a picturesque 142 acre property in North Western Ontario, the 1,066-square-foot residence offers a comfortable layout with thoughtfully designed living spaces that maximize natural light and flow. A standout feature is the impressive 40 x 60 fully insulated shop, perfect for hobbyists, craftspeople, or those seeking a spacious workspace complete with its own 100 amp panel, compressor and multitude of tools. Within the shop are personal quarters, heated, with a shower, composting toilet, fridge and living space. There is plenty of room for large machinery here. The additional 1.5-car garage and additional 60 amp panel, provides convenient vehicle storage close to the home. Nature enthusiasts will appreciate the untouched scenic land surrounding the property, complete with private walking trails that wind through the pristine landscape. These paths offer countless opportunities for peaceful morning strolls or evening adventures exploring the natural beauty of the area. Among the many upgrades, standout features include a new south and west facing sunroom with custom E-Z breeze windows, an enormous walk in tiled shower, oversized windows throughout (2017) and a beautiful freestanding propane fireplace. The property's location provides an ideal balance of seclusion and accessibility, located on Secondary Highway 609, with access to Highway 105 to Red lake and Clay Lake, travelling west, with Blue Lake Provincial Park just minutes away for additional outdoor recreation. The vibrant communities of Vermilion Bay and Dryden are within comfortable driving distance, offering essential amenities and services while maintaining the peaceful countryside atmosphere. Whether you're seeking a quiet retreat, a hobby farm, or a space to pursue your passions, this property perfect blend of practical functionality and natural beauty. (id:60626)
Century 21 Northern Choice Realty Ltd.
27 Victoria Street
St. Catharines, Ontario
First-time buyers, downsizers and savvy investors, this is the one you've been waiting for! Nestled in a spectacular neighbourhood, just steps from Ridley College, downtown shops, St. Paul Street's vibrant breweries, restaurants, public transit, and all the best local amenities. Plus, its just around the corner from the exciting new GO Train station, perfect for commuters or those wanting easy access to the GTA. This delightful home features a covered front porch, hardwood flooring, two main-floor bedrooms, an updated 4-piece bathroom (2023), and a gorgeous modern kitchen with sliding doors that open to a cozy, landscaped backyard complete with a deck and shed, the perfect place to unwind or entertain. Head upstairs to discover a massive loft-style primary bedroom with awesome built-ins and a brand new 3-piece bathroom ensuite (2025) your private retreat! The basement is Delta wrapped for peace of mind and offers plenty of room for storage, laundry, or future finishing potential. All appliances are included, and there is truly nothing to do but move in and enjoy. Hot home, hot location, don't miss this incredible opportunity! Come and get it before its gone!! (id:60626)
Royal LePage NRC Realty
2301 3008 Glen Drive
Coquitlam, British Columbia
Welcome to M2 by CRESSEY, where modern design meets breathtaking city and mountain views. This bright and stylish 1-bedroom, 1-bathroom The open-concept layout looks like brand new, floor-to-ceiling windows, gorges view of mountain and city, walking distance to Coquitlam Center, shopping, restaurant, public transit, Sky Train step away, Recreation center all you need for day to day living, easy to show, furnished furniture can be purchased if the buyer is interested. Open Sat & Sun, Aug 2 & 3, from 2 to 4 pm. (id:60626)
Sutton Group-West Coast Realty
11604 15 Av Nw
Edmonton, Alberta
BRIGHT & CLEAN 55+ half duplex BUNGALOW just steps from Whitemud Creek Ravine. This AIR CONDITIONED home, with original owners, has been IMMACULATELY MAINTAINED throughout the years. A spacious entryway opens to the open concept living/dining w/ vaulted ceilings, plenty of built-in oak cabinetry/desk space w/granite counters & S.S. appliances (5yrs old), corner pantry & relaxing living area w. a cozy fireplace. Off the main space there is access to the large deck with stunning views of the mature landscaping. The generous primary bedroom includes 3pc ensuite w/tub & large walk in closet! A front bedroom/office, 3pce bath & laundry/mud room complete the main floor. FULLY FINISHED BASEMENT w/hardwood flooring, huge family/rec room, craft room/den w/built-in cabinets, spacious bedroom, full bath & tonnes of storage. Addl' upgrades steel studs in basement, furnace (2024), 2x6 construction on main. PET FRIENDLY! OVERSIZED DOUBLE ATTACHED GARAGE with one stall 26'4'' deep & extra side space! (id:60626)
RE/MAX River City
6119 Thornaby Way Nw
Calgary, Alberta
Lovely bright and sunny bi-level home located in the desirable community of Thorncliffe. Featuring four bedrooms, two bathrooms, and an Illegal basement suite, this home allows for lots of family potential. As you enter the main floor you are greeted by a nice foyer and large living room including a unique key hole archway. Ahead you find the nice sized kitchen and separate formal dining room leading to the large deck. Down the hall to the right are two large bedrooms including the primary with double closets. A four-piece bath completes the main floor. Headed down to the lower level is a nice large family room and beautiful wood burning fireplace. Two bedrooms, a full size kitchen and 3-piece bath allow for this level to be used as a separate illegal suite. Outside is a lovely fenced back yard perfect for family time. Thorncliffe provides easy access to amenities, Deerfoot trail and many schools and shopping. You can check out this "As Seen On TV" community, recently featured in "Hello, Love Again" currently #5 on Netflix! This home will be sure to go quickly, so don't hesitate and contact your realtor today to schedule a viewing! (id:60626)
RE/MAX Realty Professionals
202 Saddlemead Green Ne
Calgary, Alberta
Discover this beautifully upgraded bi-level residence, featuring a total of 3 bedrooms and 2 full bathrooms, all while combining contemporary improvements with practical living spaces. Nestled in the sought-after Saddle Ridge neighborhood, this home includes 2 generous bedrooms and 1 full bathroom on the main floor, along with an illegal basement suite that contains 1 bedroom and 1 full bath, with a private back entrance. Whether you're a growing family or an investor looking for rental potential, this home is a perfect fit! Everything you need is nearby located in the highly desirable Saddleridge community, this home is just minutes away from: Saddletowne LRT, shopping, Genesis Center and more. This home offers the perfect combination of modern comfort, practicality, and location. This is an opportunity you don’t want to miss! (id:60626)
RE/MAX Key
101 - 1400 Kingston Road
Toronto, Ontario
Welcome to Suite 101 at the Upper Beach Club a boutique luxury residence with only 42 suites, offering a unique blend of charm and exclusivity. Nestled directly across from the prestigious Toronto Hunt Club golf course, this bright and spacious one-bedroom unit is ideal for first-time buyers, downsizers, or those seeking a stylish city pied-à-terre. Thoughtfully designed, the suite features a generous foyer with ample storage for coats and essentials, leading into an airy, open-concept living space. The chef-inspired kitchen is complete with stone countertops, full-sized stainless steel appliances, a breakfast bar, and abundant prep and storage space, perfect for hosting friends or enjoying a quiet night in. The living and dining area boasts soaring ceilings and sleek, durable laminate flooring, opening onto a private south-facing terrace, the perfect spot to relax, catch the sunset, or connect with neighbours. The oversized bedroom features a large window, a double closet, and enough space to comfortably fit a home office setup. Enjoy premium building amenities including a stunning rooftop terrace with panoramic views of the lake and golf course, a modern party room, and a fitness centre. With transit at your doorstep, and the shops, restaurants, and conveniences of Kingston Road just moments away, not to mention being a short stroll to the Beaches, this location truly has it all! (id:60626)
The Weir Team
3511 33 Av Nw
Edmonton, Alberta
INVESTOR ALERT!! 2 BED LEGAL BASEMENT SUITE!! DOUBLE ATTACHED GARAGE!! This 5 BEDROOM 2 BATH home has been completely RENOVATED from top to bottom! Upstairs is a profitable airbnb and downstairs is rented longer term. Upgrades include: GEMSTONE PERMANENT LIGHTS, new shingles, new vinyl plank flooring throughout and tile in bathrooms, new window trim, new baseboards, new doors, new hardware, new lighting, new paint, newer kitchen renovations (cabinets and countertops, appliances, backsplash), new bathroom renovations (upstairs tub/shower, vanities, sinks/toilets, backsplashes) new laundry (rooms and appliances), newer hot water tank, two newer furnaces, separate entrance and more! With 5 bedrooms, 2 full bathrooms, huge yard with deck, double attached garage, great location close to schools, public transportation, shopping and The Meadows Community Centre. Easy access to Whitemud Dr or Henday Dr. INCREDIBLE INVESTMENT!!!! (id:60626)
Exp Realty
718 Kingswood Terrace Lot# 41
Kelowna, British Columbia
Discover an exceptional building opportunity in the prestigious community of the Estates at University Heights. This 0.20-acre prime lot is perfect for a walk-out rancher design and offers generous space for a triple garage and pool Enjoy breathtaking views of the valley, Lake Roberts ,mountains, and forest. The community is truly special, with the esteemed Aberdeen Hall Preparatory School and the University of British Columbia's Okanagan campus just a short distance away.Okanagan Golf Club, Kelowna Springs Golf Course, and the Kelowna International Airport are only minutes by car. Hiking trails, a children's park and additional common green space are located within the community. For those who enjoy cycling, the Okanagan Rail Trail is minutes away. To make building your dream home even easier, Ovation Homes, a trusted local builder, offers comprehensive, in-house services for both building plans and interior design—an invaluable benefit rarely offered by other builders. This complimentary service ensures a seamless process from start to finish, helping bring your vision to life while adding significant value to your purchase in The Estates at University Heights. As residents of the community, Ovation Homes takes immense pride in working with you to perfect every detail, ensuring your vision becomes a reality. (id:60626)
Unison Jane Hoffman Realty
726 Kingswood Terrace Lot# 42
Kelowna, British Columbia
Discover an exceptional building opportunity in the prestigious community of the Estates at University Heights. This 0.19-acre prime lot is perfect for a walk-out rancher or two storey with basement design and offers generous space for a triple garage and pool Enjoy breathtaking views of the valley, mountains, and forest. The community is truly special, with the esteemed Aberdeen Hall Preparatory School and the University of British Columbia's Okanagan campus just a short distance away.Okanagan Golf Club, Kelowna Springs Golf Course, and the Kelowna International Airport are only minutes by car. Hiking trails, a children's park and additional common green space are located within the community. For those who enjoy cycling, the Okanagan Rail Trail is minutes away. To make building your dream home even easier, Ovation Homes, a trusted local builder, offers comprehensive, in-house services for both building plans and interior design—an invaluable benefit rarely offered by other builders. This complimentary service ensures a seamless process from start to finish, helping bring your vision to life while adding significant value to your purchase in The Estates at University Heights. As residents of the community, Ovation Homes takes immense pride in working with you to perfect every detail, ensuring your vision becomes a reality. (id:60626)
Unison Jane Hoffman Realty
113 Poplin Street
Ottawa, Ontario
Welcome to 113 Poplin Street a bright, modern upper-level stacked condo in the heart of Riverside South. This 2-bedroom, 1-bathroom home offers 11 ceilings, 9 south-facing windows, and wide plank hardwood floors, creating a spacious and light-filled living space. The upgraded kitchen features flat-panel white and wood cabinetry, quartz countertops, stainless steel appliances, and a 10 peninsula with seating. The open layout flows into the dining and living areas, with access to a private balcony and no front-facing neighbours. The primary bedroom includes an inverted ceiling and ample closet space. The second bedroom is ideal for guests or a home office. The bathroom is complete with a soaker tub, separate shower, and quartz vanity. Additional features include in-unit laundry, custom window treatments, and direct access to a double-car garage with storage. Located in a quiet, walkable neighborhood near parks, schools, trails, shops, and the future Limebank LRT station. Easy access to the Rideau River, Vimy Bridge, airport, and downtown. Low-maintenance, move-in ready, and full of style this is a smart buy in a growing community. (id:60626)
Royal LePage Integrity Realty
9 5753 Wharf Avenue
Sechelt, British Columbia
3-bed, 2-bath end-unit townhome just blocks from downtown and the beach. With over 1,400 sq. ft., this rare architectural gem features vaulted ceilings, exposed beams, and stunning natural light through newly updated windows. The reverse floor plan offers two spacious bedrooms opening to a private patio, while the top-floor suite is ideal for guests or a peaceful home office. Upstairs, enjoy a cozy wood-burning fireplace, vintage-cool oak kitchen cabinets, and a deck off the kitchen with mountain views-perfect for BBQs. New floors throughout add to the fresh, move-in-ready feel. Privacy, space, style, and location all come together here. (id:60626)
Sotheby's International Realty Canada
Lot 4 Wine Harbour Village Road
Wine Harbour, Nova Scotia
I've spotted your new oceanfront getaway! This 2 bedroom 1 bathroom NEW Build cottage/home is the perfect spot. Lot #4 located in Wine Harbour has stunning sunsets, gorgeous oceanfrontage, and intriguing wildlife. Totaling 7.36 acres, this treed yet partially cleared lot has over 413 ft of direct ocean frontage. It is accessed via private road and already has clearing from the access point/driveway slowly sloping down to the ocean. It's proposed perch is close to the ocean with a beautiful unobstructed view. This lot is in a small harbour so its sheltered from harsh oceanside winds and weather, yet has views of the ocean in all directions. Bring your paddleboard or boat, and go exploring. You may even just spot a fin or whale tail in the future as the NS Whale Sanctuary project is proposed for the harbour area nearby. Need a garage? more space? No problem. This lot has several turn-key new build home options all for one mortgage payment. This price includes the land, lot development, drilled well, septic system, driveway, deck, heat pump, all electrical & plumbing, and more. For more pricing details and access instructions, reach out to a REALTOR® today. (id:60626)
Exit Real Estate Professionals
3503 Old Lakelse Lake Drive
Terrace, British Columbia
* PREC - Personal Real Estate Corporation. Situated on .61 acre in upper Thornhill, this great 3-bdrm 2 bath home is located down the street from the Thornhill Pub & walking distance to the golf course. Full of potential, this home has an unfinished basement which would allow a buyer to do what they want with it. Separate covered entrance to the basement from the backyard. Upstairs, there's a bright living room with adjacent dining area and large kitchen. Down the hall features 3-bdrms including the spacious primary bedroom w/ a 3-piece ensuite. There's a large 24'x32' detached shop with a concrete floor, power, insulated & drywalled. Outside you will also find a separate fenced area for the dogs with plenty of space The home features new flooring in the bedrooms & fresh paint. (id:60626)
RE/MAX Coast Mountains
1513 Canyon Street
Creston, British Columbia
LOOK AT THIS OPPORTUNITY! 3500 Sq. Ft. Commercial Building with 5 year triple net lease in place. A solid tenant assures solid returns. 7500 Sq. Ft. Lot with excellent downtown location, paved parking and two loading docks. This structure may accommodate an additional upper level that could be used for highly sought out residential rental space. The HVAC system was recently overhauled with new motor, fan and electrical wiring and is maintained twice a year. There was a new torch on roof done in 2017 which was recently inspected with new roof drains upgraded. In addition, new LED lighting was installed. CALL Now for an Appointment. Investors diversify your holdings with this promising buy! (id:60626)
RE/MAX Discovery Real Estate
51 Bramble Way
Fredericton, New Brunswick
Welcome to Haven Heights! This custom-built 2-storey home offers comfort and functionality from the moment you step through the private entry. The open-concept main level features a bright white kitchen with stylish backsplash, gas stove, stone countertops, and a large island perfect for entertaining. The dining area opens to patio doors leading to the backyard, and a spacious living room and 2-piece guest bath complete this level. Upstairs, youll find three generous bedrooms including a primary suite with walk-in closet and a beautifully designed ensuite featuring a soaker tub and separate shower. A full main bath and separate laundry room provide added convenience. The lower level offers a cozy family room, a fourth bedroom, and a full bathideal for guests or growing families. Hardwood, ceramic, and laminate flooring throughout, a fully ducted heat pump system, and a Generac backup generator ensure year-round comfort and peace of mind. Located in a family-friendly neighbourhood, within walking distance to Killarney Lake and golf, and close to all city amenitiesthis home truly has it all! Please leave all offers open for 72 hours. Seller reserves the right to accept an offer at their discretion. (id:60626)
Exit Realty Advantage
Lot 32 Concession 5
Bracebridge, Ontario
If you are looking for a beautiful piece of Muskoka solitude with ponds, a running stream with waterfalls and insulated cabin overlooking a spring fed pond - you have found it! 173+ acres of trees, rock and water setwell back into the wild abutting 100 acres of crown land, situated 12 minutes from Bracebridge with access to OFSC trail to your driveway. Zoning is RU (Rural). There is an existing network of trails for ATV or hiking. This would be an ideal hunt camp or getaway into nature. There is a separate bunkie for extra guests, a shed, woodshed and even a tree fort for the kids! Wonderful neighbours who all respect each other's space and pitch in to keep the road open. The road is very easy to drive on with any vehicle and also ATV or snowmobile in winter. It's also ideal for anyone wanting to experience off-grid living. This is an opportunity to live with the wildlife and experience the animals in their own habitat. Cabin is 477 sq ft and bunkie is 90 sq ft. Please beaware that you cannot bring Hydro to this lot and that you cannot live there year-round. It is a woodland retreat only. The road is not plowed in winter. (id:60626)
RE/MAX Professionals North
19103 Twp 41-2
Rural Stettler No. 6, Alberta
Enjoy this extensively renovated home with a newly drilled well, situated on 4.57 acres in central Alberta. Just 20 minutes from Stettler, this home is located on a quiet country road with farmland all around. Inside, this home is done in a neutral palette, with all new flooring upstairs, fresh paint, and new interior and exterior doors, and has vinyl windows. The kitchen has new stainless-steel appliances, new sink, pantry, an island with space for seating, and plenty of counter space. There is a dining area next with doors to an amazing deck. This is open to the living room which has a huge window facing the yard. There are 3 bedrooms upstairs, including one which has a 2pc walk through bathroom (also accessible from the main entrance). The main floor bathroom has been beautifully redone with custom tile shower, vanity with 2 sinks, and bright lighting. The hall also has 3 storage closets. The laundry room doubles as a mudroom with space for outdoor gear. The basement floors are super easy to maintain as it is tile throughout. There is a spacious family room with gas fireplace and oak accents, and another open area which could be used for a home gym, kids play area, etc. There are 3 bedrooms, an office, a renovated 5pc bathroom, and storage room with sturdy shelving. The sunroom is bright with wall-to-wall windows/doors – a fantastic spot to relax. The brand-new deck stretches from the sunroom to the patio doors on the east side. The yard is beautiful with mature trees and shrubs and plenty of grass to enjoy. There is a turn around driveway with a sheltered firepit area in the middle. This property has several outbuildings including a barn and sheds. A lovely acreage offering a nice combination of country living, privacy, and relaxation. (id:60626)
RE/MAX 1st Choice Realty
201 13955 Laurel Drive
Surrey, British Columbia
WELCOME to your immaculate & spacious 2 bed 2 bath Condo in the Heart of Surrey City Centre. This home offers 1015 sq ft of living in a convenient CENTRAL LOCATION. This sparkling clean END unit offers a lovely south east facing patio space, a beautiful Functional Layout and IN SUITE LAUNDRY with ample storage. This freshly painted home has 2 large bedrooms including the primary with a WALK-IN Closet and ensuite. 2 PARKING and 1 Storage locker inlcuded. Walking Distance to King George SKYTRAIN Station ( and upcoming Green Timbers Station), Surrey Central Mall and steps from FRASER HWY and the Hospital. The Location is unbeatable and the complex is incredibly well maintained. (id:60626)
RE/MAX All Points Realty
388 Dublin Street
Peterborough Central, Ontario
Welcome to 388 Dublin Street in Peterborough. This brick, three-bedroom, one-bathroom home has so much to offer both both inside and out. Located in a great area close to schools, parks, trails, and everyday amenities, this property is convenient and ready for you to move in. Step inside to find a warm and inviting layout with so much natural light. A standout feature is the four-season sunroom, complete with a wood-burning fireplace and access to the large back deck - great for relaxing in any season. The side entrance offers potential for an in-law setup, giving you more flexibility in how you use the space. Outside, the oversized backyard provides room for children, pets, or entertaining. There's a charming A-frame structure that could be used as a playhouse or garden shed. The detached garage with electricity offers extra storage or space for your projects. The home has a metal roof and most of the windows have been updated, which adds long-term value and reduces maintenance concerns. Public transit is close by, making it easy to get around town whether you're commuting or enjoying nearby attractions. Whether you are ready to settle down or looking for a well-placed investment, 388 Dublin Street offers a cozy and practical place to call home. Don't miss the chance to see this welcoming property in a sought-after neighborhood. (id:60626)
Royal Service Real Estate Inc.
34 Rainbow Cresent
Rural Vermilion River, Alberta
34 Rainbow Crescent – Acreage Living with Room to GrowTucked away on nearly 5 acres at the end of a quiet crescent, this beautifully cared-for acreage offers the perfect blend of peaceful country living and modern comfort—just 5 minutes from Kitscoty and under 20 minutes to Lloydminster.This 5-bedroom, 4-bathroom raised bungalow was custom-built on a solid ICF basement and designed with space, function, and family in mind. The main floor features gorgeous hardwood and ceramic tile, a bright open-concept kitchen, dining, and living space with a cozy gas fireplace, and convenient main floor laundry. Two of the three main floor bedrooms include their own private en suites—ideal for guests or generational family members wanting extra privacy.The lower level is where the fun begins. A huge recreation space, complete with a wet bar and dedicated media room (TV, equipment, and authentic theatre seating from the Telus Science Centre all included), is perfect for movie nights and entertaining. Two additional oversized bedrooms offer even more flexibility for large families or overnight guests.Enjoy the fully finished triple attached garage with a separate work area—great for tinkering, hobbies, or your own mancave/she-shed setup. Front and back decks invite you to take in the sunrise or unwind at sunset, surrounded by over 100 young trees already taking root for future privacy. A dugout, ample green space, and the option for pasture make this acreage as versatile as it is inviting.At 34 Rainbow Crescent, you’re not just buying a home—you’re finding your space at the end of the Rainbow. (id:60626)
Century 21 Drive

