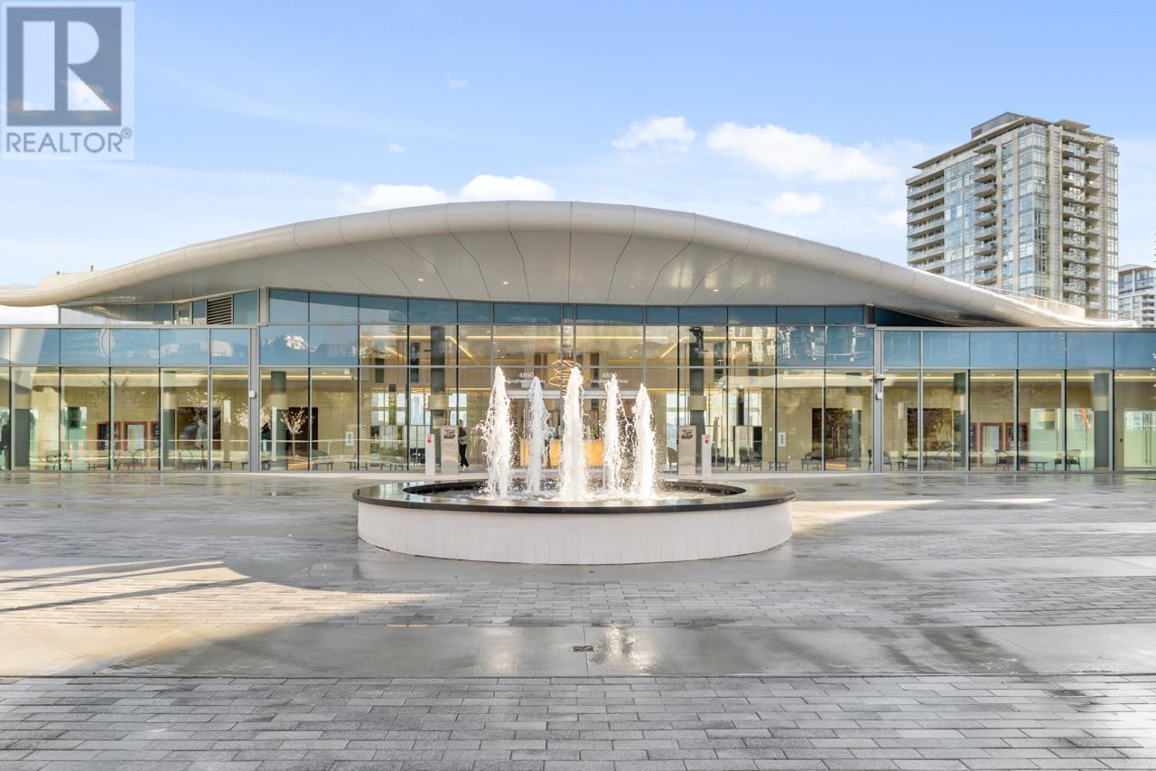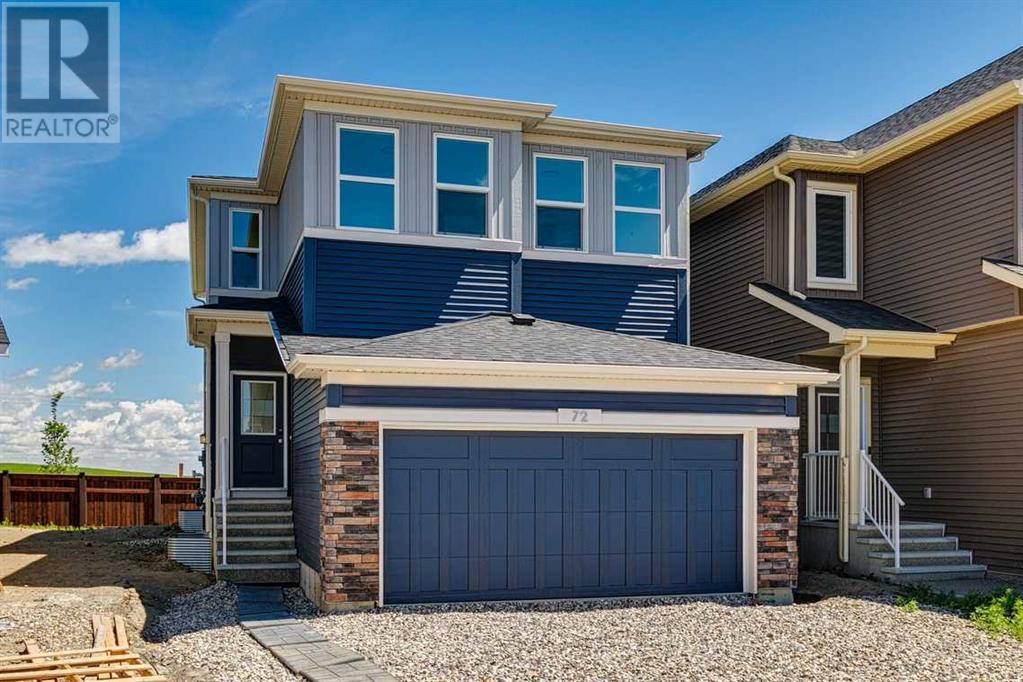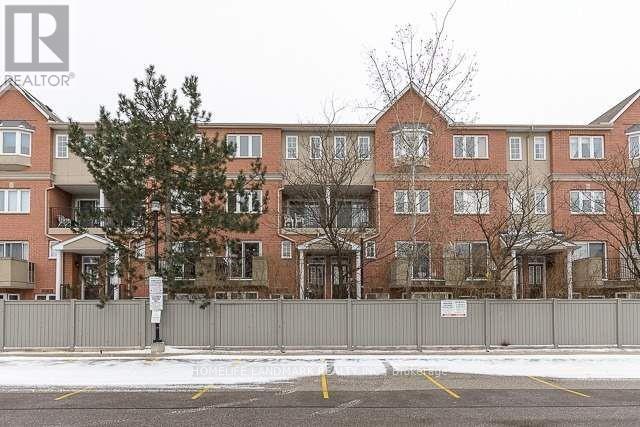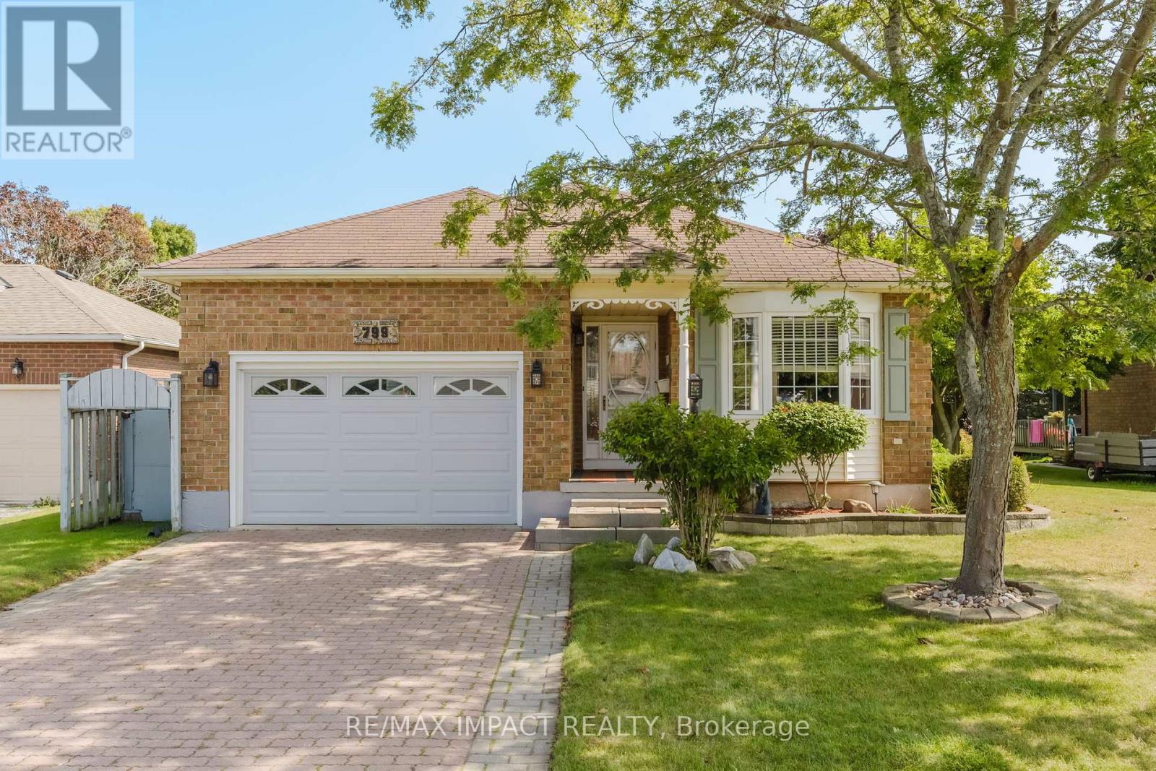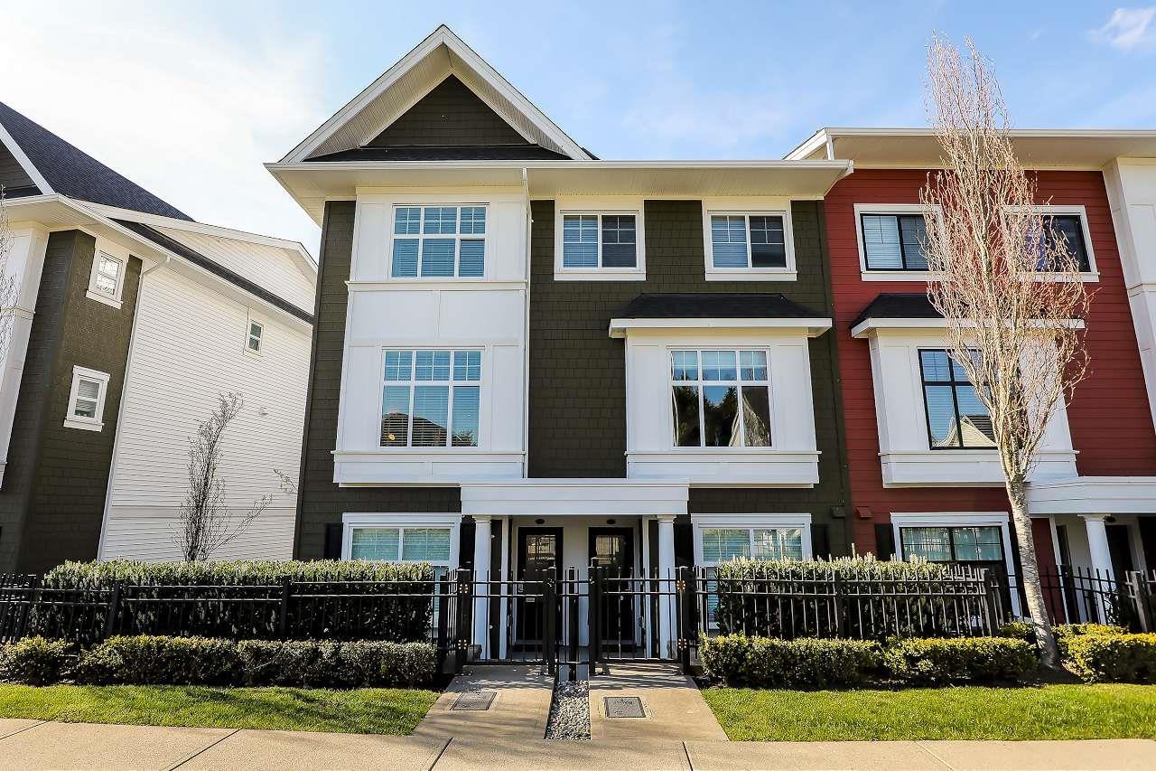704 Pattee Road
Hawkesbury, Ontario
For more info on this property, please click the Brochure button. This charming custom-built Canadiana-style home offers peaceful country living on a beautifully treed, low-maintenance half-acre lot, with no front neighbours and just 10 minutes from all essential amenities and the hospital. The home features a freshly stained (2024) stone façade and board-and-batten wood siding. Elegant stonework flows from the driveway to the front entrance and into the backyard patio, which includes a fire pit, hot tub hookup, and natural gas line for a BBQ. Mature perennial gardens surround the home, adding colour and charm year-round. Inside, rich hardwood floors span the main and upper levels. The living room features a cozy wood-burning fireplace and opens into the dining area. A beautiful stone archway connects the dining space to the kitchen, which offers granite countertops and ample cabinet space. At the rear of the home, the sun-filled solarium provides a peaceful retreat with large windows overlooking the private yard and a natural gas fireplace for comfort. A den with Murphy bed sits adjacent to a full bathroom with a walk-in tub, making the main level ideal for guests or multi-generational living. Upstairs, a lovely hardwood staircase leads to three spacious bedrooms, including a generous primary suite with a walk-in closet. A 5-piece bathroom with in-suite laundry completes the upper floor. The finished basement features a family room with electric fireplace and surround sound, a bathroom with shower, cold storage, and a cedar closet. The attached single-car garage offers direct home access. Inclusions: Kitchen and laundry appliances, Murphy bed, drapes, and blinds. Extras: Bell Fibe, Generac generator, central vacuum, top-tier water system (2022), furnace (2021), AC, hot water tank (2021), well pump (2023), backup sump (2024), vinyl flooring (2023). A rare blend of rural charm and modern convenience. (id:60626)
Easy List Realty Ltd.
1006 4890 Lougheed Highway
Burnaby, British Columbia
Beautifully designed North facing condo with open floor plan, high ceilings and floor to ceiling windows. Modern luxury with an abundance of thoughtful features and amenities. The kitchen is equipped w/stainless steel Bosh gas stove and appliances, ample storage w/built-ins, pull outs and soft close cabinets. Access to the 200SF heated & covered patio from both the living area and the bedroom. California style closets with LED lighting. Smart thermostat. A/C. Shaded roller blinds throughout. Bright and modern bathroom w/storage in the vanity. 1 parking w/EV charger and 1 large locker #888. Amenities include, gym, karaoke lounge, pingpong, pool table, indoor&outdoor lounges, study, touchless carwash and more! Minutes to Amazing Brentwood Mall, transit and all the necessities.OpenHouseSat2-4 (id:60626)
Dexter Realty
72 Sora Terrace Se
Calgary, Alberta
Introducing the Ashton. Built by a trusted builder with over 70 years of experience, this home showcases on-trend, designer-curated interior selections tailored for a home that feels personalized to you. This energy-efficient home is Built Green certified and includes triple-pane windows, a high-efficiency furnace, and a solar chase for a solar-ready setup. With blower door testing that can offer up to may be eligible for up to 25% mortgage insurance savings, plus an electric car charger rough-in, it’s designed for sustainable, future-forward living. Featuring a full suite of smart home technology, this home includes a programmable thermostat, ring camera doorbell, smart front door lock, smart and motion-activated switches—all seamlessly controlled via an Amazon Alexa touchscreen hub. Stainless Steel Washer and Dryer and Open Roller Blinds provided by Sterling Homes Calgary at no extra cost! $2,500 landscaping credit is also provided by Sterling Homes Calgary. The spacious kitchen features stainless steel appliances, a spice kitchen with a gas range, and a peninsula layout with 2-tone cabinets, quartz countertops, and a tile backsplash. Enjoy the convenience of a side entrance, 9' basement, and a rear deck (9'6" x 12') with a BBQ gas line. The mudroom includes a handy locker system, and all bedrooms boast walk-in closets. The master ensuite offers a 5-piece design with dual sinks and a bank of drawers. The bonus room impresses with vaulted ceilings, while an electric fireplace with floor-to-ceiling tile creates a cozy focal point in the great room. The main floor also features an I.T. area, additional windows, and stylish paint-grade railings with iron spindles. Plus, your move will be stress-free with a concierge service provided by Sterling Homes Calgary that handles all your moving essentials—even providing boxes! Photos are a representative. (id:60626)
Bode Platform Inc.
139 730 Barclay Cres
French Creek, British Columbia
Welcome to the sought-after Quail’s Landing community—an elegant and beautifully maintained patio home nestled beside Morningstar Golf Course and moments from the French Creek Marina. Step inside to discover an inviting open-concept layout that flows effortlessly through the great room, where rich hardwood floors and abundant natural light create a warm, welcoming space. The kitchen is a delight for any home chef, with ample cupboard and prep space. The spacious primary bedroom offers a walk-in closet along with a luxurious five-piece ensuite. A generously sized second bedroom is perfect for guests or a bright home office. Enjoy seamless indoor-outdoor living with three sets of doors opening to a full-width patio overlooking the beautifully landscaped, private backyard. Three skylights brighten even the cloudiest days, while a heat pump ensures year-round comfort. This unit also features a 2 car garage. Quail’s Landing is a well-managed, quiet community with low monthly strata fees. (id:60626)
Royal LePage Parksville-Qualicum Beach Realty (Pk)
17 Southborough Square
Cochrane, Alberta
The Monroe is a spacious home perfect for entertaining, hosting guests or spending time with family. The open-concept main floor illuminates a grand, sun-filled space with access to a cover deck. The adjoining gourmet kitchen is a chef’s dream with a huge island, including a large pantry which offers ample storage space. Upstairs, the first level hosts two secondary bedrooms, main bath and laundry, the few steps up is a relaxing private oasis with a beautiful bonus room and owner’s bedroom with its spa inspired ensuite and spacious walk-in closet: what a perfect way to end a long day! Photos are representative. (id:60626)
Bode Platform Inc.
22 Atwood Crescent
Simcoe, Ontario
Welcome to 22 Atwood Crescent in the beautiful neighbourhood of Westwood Acres. This 4 bed 1.5 bath home has been completely redone from top to bottom. Enjoy an enormous 2632 of total space for your family. Features include: Brand new Samsung stove, microwave and dishwasher, brand new Midlea stainless steel fridge, quartz countertops, subway tile backsplash, brand new flooring, new concrete patio, steel roof, new patio door, new windows, new fence, potlights throughout, two car attached garage, utilities owned, beautifully landscaped, large corner lot, playpark only steps away. Don't miss out. (id:60626)
Bradley Mottashed Inc. Brokerage
3307 - 108 Peter Street
Toronto, Ontario
This beautifully finished, 1 bed + den, 2 bathroom unit is nestled in a highly desirable, transit friendly neighbourhood and offers a perfect blend of comfort and style. The home features laminate flooring throughout, high ceilings, pot lighting, and a cozy den, that suits a Queen sized bed. The expansive primary bedroom includes an ensuite bath and floor to ceiling windows. The Kitchen boasts a Modern design, With Built-In Appliances, Quartz Countertop, Laminate flooring, A Custom Island and In-suite front-loading laundry. (id:60626)
Royal LePage Your Community Realty
227 - 1881 Mcnicoll Avenue
Toronto, Ontario
Luxury Condo Townhouse Built By Tridel In Family Friendly Demand Neighbourhood ,Well Maintained Bright And Very Functional Layout W/ 3 Br+Den, Throughout With Laminate Flrs ,Oak Stair Case Sunlight From Skylight Above,Two Parkings 24 Hours Gatehouse Security, Indoor Pool, Gym, Games Rm, Party Rm, Visitor Parking & More! Close To L'amoreaux Park, Dog Park & Kidstown Park & Sports Arena, Tennis Centre, Public Transit, Restaurants And Supermarkets Pacific Mall. (id:60626)
Homelife Landmark Realty Inc.
799 Daintry Crescent
Cobourg, Ontario
Welcome to this charming 3-bedroom home, perfectly situated near schools, parks, and shopping. Ideal for entertaining, the formal living and dining rooms offer elegant spaces for gatherings. The bright and open kitchen has been thoughtfully renovated and seamlessly flows into the family room, where you'll find a cozy gas fireplace and direct access to the private backyard perfect for both relaxation and play. The lower level is a true bonus, featuring a versatile rec room, a soothing sauna, a convenient shower, laundry facilities, and a workshop for all your hobbies. The gas fireplace not only adds warmth but also serves as an efficient supplementary heating source. Enjoy the serene privacy of the beautifully maintained backyard, a peaceful retreat for outdoor enjoyment. The roof was replaced in 2024. This home has been lovingly cared for and is truly a pleasure to experience. (id:60626)
RE/MAX Impact Realty
RE/MAX Lakeshore Realty Inc.
90 27735 Roundhouse Drive
Abbotsford, British Columbia
This stunning END UNIT townhome in the desirable Roundhouse Complex is a MUST-SEE! Step into a bright, spacious, high ceiling, modern concept layout of 3-bed, 3-bath townhouse. Main floor features a spacious living room, gourmet kitchen with large island, stainless steel appliances, pantry, powder room, storage space, closet & a patio. Upstairs has 3 spacious bedrooms, bathroom, laundry and a master room w/t walk-in closet & a deluxe 4-piece ensuite. Step outside to your private Patio to enjoy BBQs & gatherings w/t family & friends. Epoxy coated garage floor; double tandem garage, covered parking spaces, additional two visitors parking and plenty of street parking nearby! A short walk to shopping centres and quick access to Hwy 1. Pets friendly & Rentals allowed! DON'T WAIT, ACT NOW!! (id:60626)
Exp Realty Of Canada
18 Princeton Common Street
St. Catharines, Ontario
Welcome to Princeton Common Condominiums, where luxury meets convenience in this exclusive development by Brock View Homes. Meticulously designed bungalow townhome offers carefree lifestyle in prime location. 2+1 bedrooms, 3 bath w/ detached garage, featuring modern decor & high-quality finishes. Open concept living space 9 ft ceilings, California shutters & great room. Kitchen is a chef's dream w/ SS appliances, custom cabinetry, & pantry. Garden door leads to rear deck w/ gazebo, sunshade & fully fenced yard. Primary suite w/ 3-pc ensuite & walk-in closet. Good sized 2nd bdrm, shared 4-pc bath & main floor laundry. Upgraded staircase w/ railing leads to finished lower level, where a recreation room awaits w/ large window. Additional bdrm w/ double closets & 3-pc bath. Detached single garage across from unit, as well as outdoor parking space beside garage. Amenties are at your doorstep & easy access to QEW. Great for growing family & work from home ! Lot's of space /storage. Year Built: 2020! Check out out virtual tour! Condo Fees Remarks: Condo fee: $289.38 Water: $55 Total: $344.38/mth Condo Fees Incl:Ground Maintenance/Landscaping, Snow Removal.* (id:60626)
RE/MAX Realty Services Inc.
434 - 30 Shore Breeze Drive
Toronto, Ontario
Experience luxurious waterfront living on the shores of Lake Ontario in the Mimico area. This beautifully designed 2-bedroom, 1-bathroom unit offers functional and stylish space and layout at ~713 sq.ft, completed with engineered hardwood flooring throughout. The modern and spacious kitchen features large granite countertops and ample cabinetry with oversized stainless steel appliances. A standout feature is the spacious walk-in laundry room, a rare find in condo living! Primary bedroom includes a balcony and second bedroom features a sleek glass wall and a deep closet for extra storage space. Parking & Locker included. EXTRAS: Owner Occupied Never Tenanted | AirBnB Eligible | Parking Close to Entrance Elevators | Access to Additional Elevators | World Class Amenities | Bike Room | Steps to Lake & Humber Bay Park and Various Surrounding Dog Parks | Trendy & Vibrant Neighbourhood | Transit Hub | Close to Downtown Toronto (10-12 minute drive) (id:60626)
Adjoin Realty Inc.


