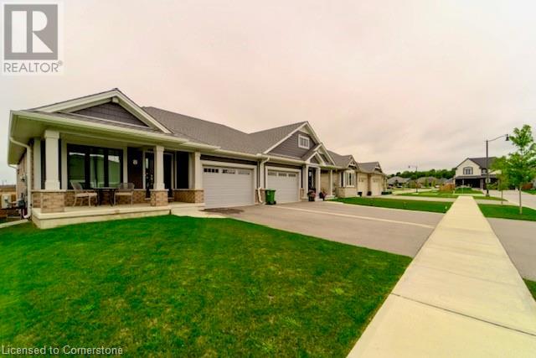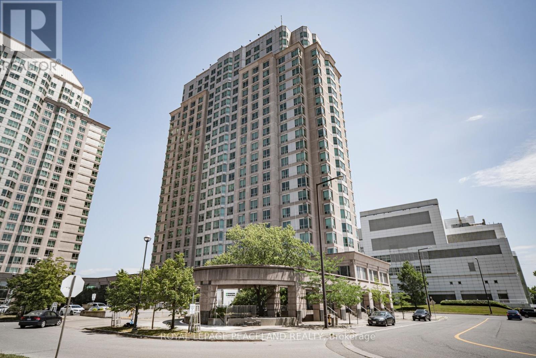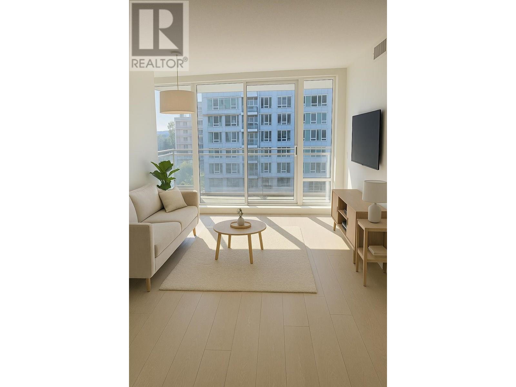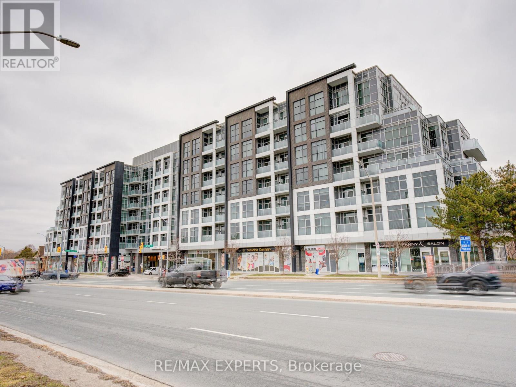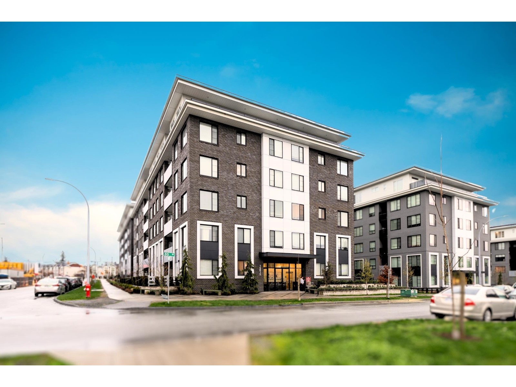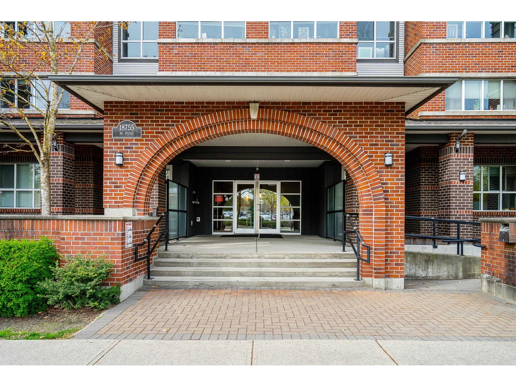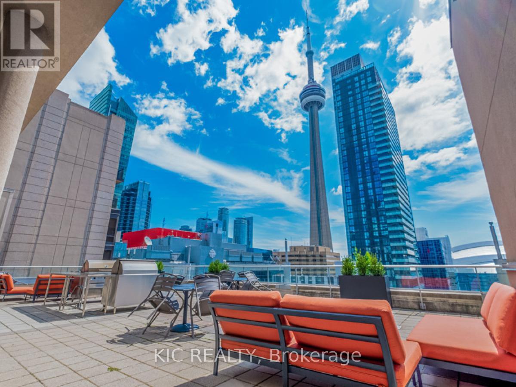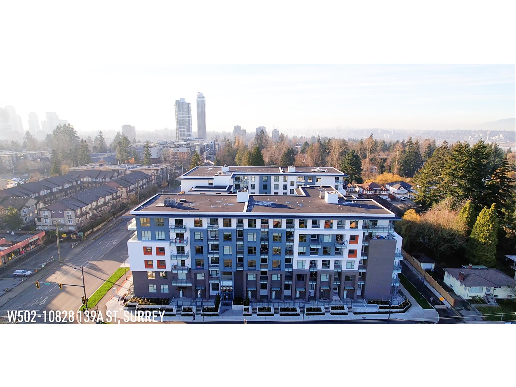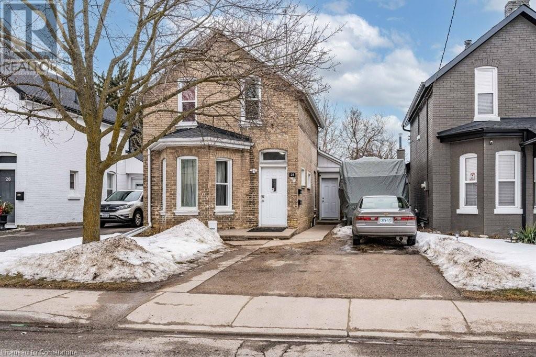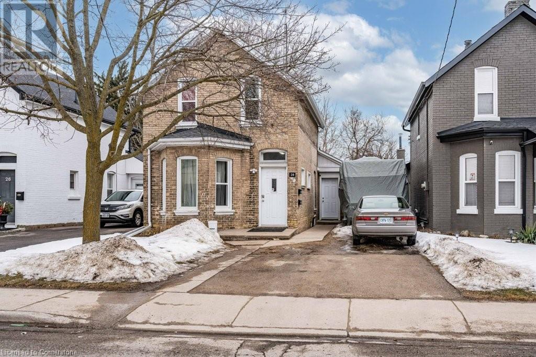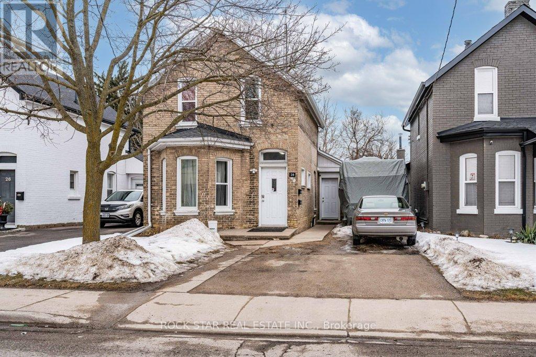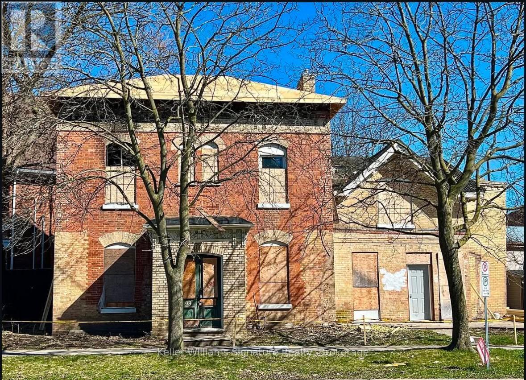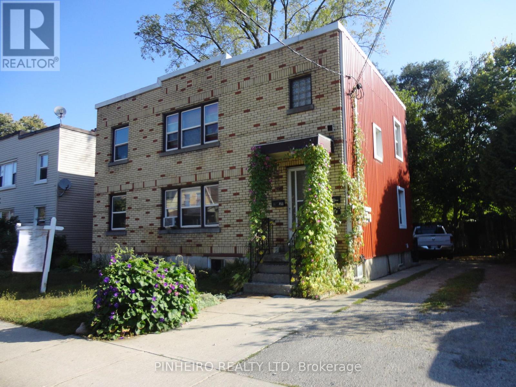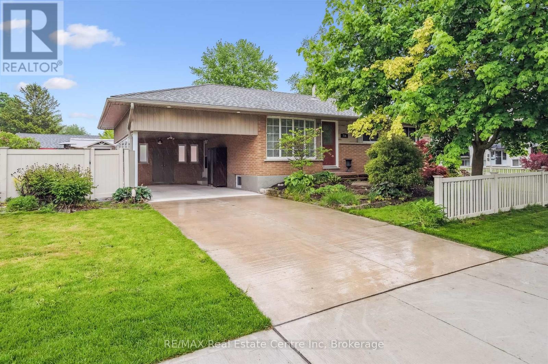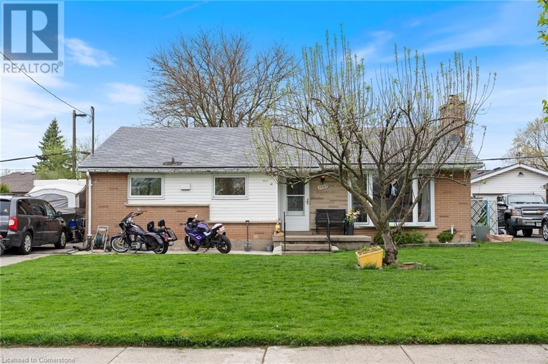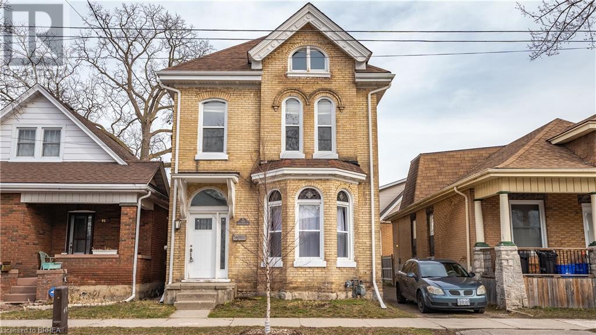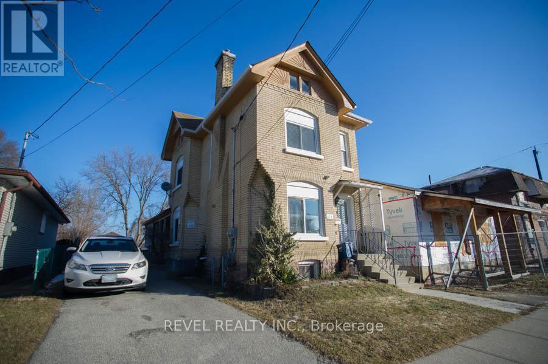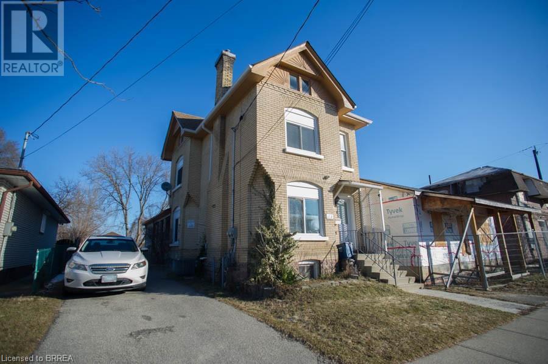8 Harlequin Court
St. Thomas, Ontario
Easton model in sought after Harvest Run South East of St. Thomas. This open concept semi-detached 1,200 sq.ft. plan offers 2 bedrooms and 2 full bathrooms on a premium lot. ENERGY STAR specifications and Net Zero ready which includes R10 Sub Slab insulation under the basement floor. Home features include engineered hardwood through main living space, 12 x 24 porcelain flooring in bathrooms, laundry and foyer, frosted glass walk-in pantry, main floor laundry, full front porch, full brick and veneer, roughed in gas BBQ line, 1.5 car EV ready garage. An accommodating 16 x 16 rear deck free of rear homes assures privacy and tranquility morning or night. (id:60626)
Royal LePage State Realty Inc.
1905 - 1 Lee Centre Drive
Toronto, Ontario
Beautifully Updated Condo With Split Floor Plan And Parking For 2 (Tandem). This Unit Is The Most Spacious Floor Plan In The Building And Features Many Upgrades And Updates Inc Lighting, Ss Fridge With Ice Maker +++. The Clear Views Are Spectacular Both Day Or Night. (id:60626)
Royal LePage Peaceland Realty
6967 Laguna Way Ne
Calgary, Alberta
4 BEDS | 3.5 BATHROOMS | OVERSIZED GARAGE | HARDWOOD FLOORS | 2 LIVING AREAS | CONVENIENT LOCATIONWelcome to this beautifully maintained two-storey home tucked away in a quiet cul-de-sac in the desirable community of Monterey Park. As you step inside, you're greeted by rich hardwood flooring that flows throughout the main level, setting a warm and elegant tone. The front living room offers a bright and versatile space – perfect for welcoming guests, relaxing with a book, or creating a formal sitting area. Just beyond is the functional kitchen, offering ample cabinet space and room to cook and gather. Adjacent to the kitchen is a separate dining area, ideal for family meals but easily adaptable into an open home office or study nook to suit your lifestyle.Connected to the kitchen is a second, cozy living area featuring a beautiful fireplace – the perfect spot to unwind on cooler evenings or entertain friends and family. A convenient 2-piece bathroom completes the main floor. Upstairs, the spacious primary suite offers a quiet retreat with a walk-in closet and a private 4-piece ensuite. Down the hall, you'll find a linen closet, two additional generously sized bedrooms, and a shared 4-piece bathroom – a great layout for a growing family.The finished basement adds even more living space, featuring an additional bedroom and full bathroom – ideal for guests, a teenager’s space, or a home office. Step outside to a sunny, finished back deck perfect for summer BBQs, with space to garden or enjoy the outdoors. The oversized double detached garage offers room for two vehicles, extra storage, or even a workshop. Located near schools, shopping, playgrounds, and major routes like McKnight Blvd, Stoney Trail, and Trans Canada Highway, this home offers both comfort and convenience. Don't miss the opportunity to make it yours! (id:60626)
Real Broker
883 3311 Ketcheson Road
Richmond, British Columbia
Welcome to Concord Gardens South Estates. This well kept open concept 1 bedroom condo has stainless steel appliances, stone countertops and Air Con is ready for you to move in. Walking distance everything you will need, groceries, costco, Wal Mart, restaurants too many to list, banks, bubble teas, new Capstan CANADA Line Skytrain station. The Concord Diamond Club contains tons of amenities including an indoor swimming pool, bowling alley, theatre/karaoke room, party room, massage rooms, gardens, basketball/badminton court, pool table, fully-equipped fitness centre. (id:60626)
Sutton Group - 1st West Realty
231 - 8763 Bayview Avenue W
Richmond Hill, Ontario
Welcome to Tao Condominiums Where Style Meets Serenity! This bright and beautifully designed 1 Bedroom + Den suite offers an airy open-concept layout flooded with natural light. Enjoy peaceful ravine and trail views through oversized windows that bring the outdoors in. The spacious kitchen features a large island with stainless steel appliances perfect for entertaining or everyday living. Thoughtfully appointed with ensuite laundry and custom organized closets. Conveniently located just steps to Hwy 407, transit, shopping, restaurants, and all the amenities you need. Includes 1 parking spot and locker. A must see! (id:60626)
RE/MAX Experts
109 15815 85 Avenue
Surrey, British Columbia
Ground-floor gem at Fleetwood Village by Dawson + Sawyer! This rare 2-bed, 2-bath home offers its own private walk-up entrance on the quiet inner courtyard-skip the elevator and come straight in. Inside, an open-concept layout flows from the sleek stainless-steel kitchen to generous living and dining areas, while oversized windows keep the space bright. Step out to a covered patio that feels like an extension of your living room, perfect for year-round lounging. Residents enjoy 36,000 sq. ft. of amenities: full gym, yoga studio, party lounge, and landscaped outdoor spaces. With the future Fraser Hwy/Langley SkyTrain, shopping, dining, and schools just steps away, this is comfort and connectivity wrapped into one seriously hard-to-find package. (id:60626)
Sutton Group-Alliance R.e.s.
510 - 73 King William Crescent
Richmond Hill, Ontario
Welcome to this beautifully maintained 2-bedroom, 2-bathroom condominium located at Heart of Richmond Hill. Offering 900square feet of stylish living space, this unit is the perfect combination of comfort, convenience, and modern design. Open-concept living area Bright and spacious layout with abundant natural light. Modern kitchen with stainless steel appliances, Private balcony with stunning south-west facing sunset view. 1 parking and 1 locker. Corner Unit. Built 2012. Excellent transit options nearby, including easy access to the Richmond Hill GO Station and York Region Transit (YRT) bus routes, providing quick and convenient travel throughout the Greater Toronto Area. Groceries & Shopping: Just minutes away from major grocery stores like Loblaws, Home Depot, Walmart Super Center, Metro, and Longo's, as well as big-box retailers and convenience stores. (FULLY RENOVATED KITCHEN THAT IS ONE WEEK OLD.) A Must See. (id:60626)
Homelife Today Realty Ltd.
204 18755 68 Avenue
Surrey, British Columbia
Introducing a charming 2-bedroom, 2-bathroom corner suite with an oversized covered patio located in the heart of Clayton Heights in the Compass building. With over 800 sq ft of living space, this condo offers in-suite laundry, stainless steel appliances & granite counter tops, access to a building clubhouse, and is conveniently situated near a variety of shopping outlets and amenities. You'll find Save on Foods, Starbucks, Shoppers Drug Mart, and numerous dining options just steps away. Don't miss out on the perfect blend of comfortable living and convenience. (id:60626)
Georgia Pacific Realty Corp.
204 2331 Kelly Avenue
Port Coquitlam, British Columbia
Introducing Beautiful Estella, an impressive 6-storey building in Port Coquitlam, one of the pioneers in the area to offer air conditioning! This exceptional home features a spacious 658 sqft, south-facing open layout with airy 9 ft ceilings. Enjoy premium stainless-steel appliances, including a gas range, pot lighting, durable vinyl wide plank flooring, a walk-in closet, an ensuite, and smart home capabilities. Centrally located to Gates park, Coquitlam River, Groceries stores, New Port Coquitlam Rec Centre, West Coast Express & Port Coquitlam Bus loop. Look no further for your ideal living space! (id:60626)
Royal LePage Elite West
1727 - 250 Wellington Street W
Toronto, Ontario
Experience luxury living in this 588 Sq.Ft. 1-Bedroom + Den at Icon by Tridel, located in the heart of the Entertainment District. This beautifully upgraded unit features brand-new hardwood flooring throughout, a high-end Miele appliance package with select warranties remaining, and a functional open-concept layout. Enjoy top-tier amenities, including 24/7 concierge, gym, sauna, rooftop deck with BBQ, and all-inclusive maintenance fees covering utilities. Steps from PATH (2 min), St. Andrew Station (6 min), Harbourfront Centre (10 min), CN Tower & Rogers Centre (2 min), Union Station & Scotiabank Arena (10 min), with easy access to the Gardiner Expressway. Surrounded by top dining & entertainment, including TIFF Lightbox, Nobu, and Kost. Beanfield Fibreoptic Internet is available. (id:60626)
Kic Realty
197 Pliska Crescent
Fort Mcmurray, Alberta
MASSIVE MODIFIED BILEVEL WITH OVR 3000 SQ FT OF LIVING SPACE WITH A SEPARATE ENTRANCE. This 5 BEDROOM 3 FULL BATHROOM HOME OFFERS SPACE GALORE! This layout is one of my favorites as it offers a large front entry way that leads to your upper or lower level. Take the upper-level staircase and take note of the VAULTED CEILINGS in the Great room finished with hardwood floors and gas fireplace and mantle. The kitchen offers enough room for the whole to cook together. It features GRANITE COUNTER TOPS, TONS OF CABINETS, PANTRY, BUILT IN WINE RACK and a LARGE ISLAND and Stainless-steel appliances. The oversized dining nook features vaulted ceilings and garden doors that lead you to your large BBQ deck. The main level continues with hardwood floors in every room, and a main floor 4 pc bathroom. The Primary Bedroom is a WOW, because every space in this room is HUGE, including the bedroom area, WALK IN CLOSET, and full ensuite that features 2 vanities one sink area and other your makeup area. In addition, there is a jetted tub and stand-up shower. The main level is complete with a laundry room. The Lower level is just under 1200 sq ft on its own and can be a perfect space for family and friends to gather with a large family room and high ceilings and large above ground windows. Or this space can BE A illegal suite as it includes a kitchenette, in-suite laundry and 2 great-size bedrooms. The basement is roughed in for in-floor heat. The exterior of the home offers loads of parking, a fully fenced and landscaped yard featuring maintenance free fencing. Added bonus is this home has FRONT AND REAR ACCESS, a major plus for those who want direct access to the rear fencing to park your trailer and Toys. The front access offers a large exposed aggregate driveway. This home is situated in a fantastic neighborhood across from the GREENBELT and is in walking distance to schools, parks, shopping and more. Call today for your personal tour! (id:60626)
Coldwell Banker United
502 10828 139a Street
Surrey, British Columbia
Live near Surrey City Centre at Viktor! Enjoy a walkable community with shops, parks, restaurants, and the upcoming 140th St Skytrain. This spacious 2 bed, 2 bath home offers wide plank laminate floors, stylish cabinetry, quartz countertops, and a spa-inspired bathroom. Includes 2 parking spots - ideal for families or investors. (id:60626)
Magsen Realty Inc.
1807 - 38 Forest Manor Road
Toronto, Ontario
Enjoy breathtaking views of the CN Tower and downtown from this bright, modern corner unit! Featuring 9-ft ceilings, floor-to-ceiling windows, and a spacious open layout, this home is filled with natural light. Split bedrooms provide extra privacy, there's no carpet- new laminate flooring has been added in the living room. Relax on the oversized balcony and soak in the stunning city skyline. Parking and locker are included. FreshCo is conveniently located in the same building for easy grocery shopping. TTC and subway access are right at your doorstep, with great building amenities to enjoy. Don't miss your chance to live in comfort and style in the heart of the city! (id:60626)
Bosley Real Estate Ltd.
28 Ontario Street
Brantford, Ontario
Fantastic opportunity to own a legal duplex with rare front and back units, providing exceptional rental income! Both units are currently occupied by A+ tenants, generating steady cash flow. This well-maintained property consists of a spacious 2-storey + basement, 2-bedroom, 1 bathroom unit in the front, and a functional 1-bedroom, 1 bathroom unit in the back. Both units are updated and carpet free, with their own private entrances, laundry facilities, 2 furnaces, 2 electrical panels and 2 water heaters! There's lots of parking for both units, with 6 spaces total. Convenient and family-friendly location, steps to green space and Earl Haig Family Fun Park. Easy and quick access to shopping, schools, and highways. Add to you investment portfolio, live in one unit and rent out the other, or keep family close with this great setup for multi-generational living! (id:60626)
Rock Star Real Estate Inc.
28 Ontario Street
Brantford, Ontario
Fantastic opportunity to own a legal duplex with rare front and back units, providing exceptional rental income! Both units are currently occupied by A+ tenants, generating steady cash flow. This well-maintained property consists of a spacious 2-storey + basement, 2-bedroom, 1 bathroom unit in the front, and a functional 1-bedroom, 1 bathroom unit in the back. Both units are updated and carpet free, with their own private entrances, laundry facilities, 2 furnaces, 2 electrical panels and 2 water heaters! There's lots of parking for both units, with 6 spaces total. Convenient and family-friendly location, steps to green space and Earl Haig Family Fun Park. Easy and quick access to shopping, schools, and highways. Add to you investment portfolio, live in one unit and rent out the other, or keep family close with this great setup for multi-generational living! (id:60626)
Rock Star Real Estate Inc.
28 Ontario Street
Brantford, Ontario
Fantastic opportunity to own a legal duplex with rare front and back units, providing exceptional rental income! Both units are currently occupied by A+ tenants, generating steady cash flow. This well-maintained property consists of a spacious 2-storey + basement, 2-bedroom, 1 bathroom unit in the front, and a functional 1-bedroom, 1 bathroom unit in the back. Both units are updated and carpet free, with their own private entrances, laundry facilities, 2 furnaces, 2 electrical panels and 2 water heaters! There's lots of parking for both units, with 6 spaces total. Convenient and family-friendly location, steps to green space and Earl Haig Family Fun Park. Easy and quick access to shopping, schools, and highways. Add to you investment portfolio, live in one unit and rent out the other, or keep family close with this great setup for multi-generational living! (id:60626)
Rock Star Real Estate Inc.
93 West Street
Brantford, Ontario
ATTENTION Contractors, Investors & handymen! Rebuild 4 Plex + Garage Workshop opportunity, with brand new roof installed & exterior windows/doors to be installed for closing. This solid brick property was recently approved (with minor variance) to be a legal 4-unit property and has engineered floor plan drawings completed & approved with a building permit already issued, and work beginning. This is a 4-level brick building (basement, main floor, upstairs and third level loft) will be ready for your interior finishes. All outdoor Framing & interior framing inspections will be complete for the buyer by closing. Just come in and finish the interior to your tastes. The exterior of the building will be sealed with new custom black windows & doors & exterior cladding already ordered & paid for to be installed in march. The exterior will be fully sealed with new siding, and the roof has been replaced 4 months ago. Bonus: unlock the potential of a bonus garage workshop that comes with this property! Option for the property to be fully rebuilt for a buyer, to their tastes by the current owner. Located in a prime area near parks, schools, public transit, and more, this is the perfect opportunity for investors or multi-generational living who want everything new-build the way they want it, brand new, but with the charm of the historic brick exterior. (id:60626)
Keller Williams Signature Realty
460 Ontario Street
London, Ontario
Excellent opportunity to own your own investment property or occupy one unit and have extra income from other 2 units to help with mortgage payments. This LEGAL TRIPLEX, 3 unit brick and siding building features 2-3 bedroom units on main and upper floors and 1- 2 bedroom unit in basement, plus a large detached garage or workshop at the rear for extra income or personal use. Current rents: upper unit $1039.35 plus hear and hydro, main unit $969.20 plus heat and hydro, and basement unit $656.89 plus heat and hydro. All units have separate entrances, separate hydro meters and water heaters. Residential License available. Newer Roof 2024. Walking distance/close to all the amenities like parks, schools, transit, and Western Fair Grounds. Easy to show. (id:60626)
Pinheiro Realty Ltd
756 Cambridge Street
Woodstock, Ontario
Welcome to 756 Cambridge Street - Where Style Meets Comfort. This bright, modern bungalow sits on a beautifully landscaped, fully fenced lot, offering privacy and space in a prime location. Whether you're an empty nester, a young family, or simply looking for the perfect place to call home, this 3-bedroom, 2-bath gem checks all the boxes. Inside, the heart of the home is a stunning remodeled kitchen, complete with quality cabinetry, a central island, and a sleek ceramic backsplash. The open-concept dining and living areas create a warm and inviting atmosphere - ideal for both relaxing and entertaining. The main bath feels like a spa retreat, featuring a deep soaker tub, custom ceramic shower, and quartz-topped vanity. Refinished hardwood floors add timeless character throughout the living room and bedrooms. Downstairs, enjoy a fully finished lower level with a cozy family room anchored by an electric fireplace, a second full bath, spacious laundry room, and abundant storage. Outside, the large carport doubles as a covered patio in the summer and keeps your car snow-free in winter. This home has been lovingly maintained, thoughtfully updated, and is truly move-in ready. Come see for yourself - your next chapter starts here. (id:60626)
RE/MAX Real Estate Centre Inc
1732 Seeley Drive
London, Ontario
Welcome to your next home sweet home. Perfectly situated in one of London’s established family-friendly neighborhoods! Surrounded by mature trees and just steps from local parks, top-rated schools, and all the amenities you could ask for, this raised ranch bungalow offers the best of both comfort and convenience. With 4 spacious bedrooms, 2 full bathrooms and a second living room that can be used as a 5th bedroom , there’s room for everyone — whether it’s a big family, a multi-generational setup, or just lots of space to spread out. The separate basement entrance opens up the possibility for an in-law suite or rental income, giving you lots of flexibility. Out back, enjoy your very own private retreat with a sparkling in-ground pool 16X32 (New liner 2021), concrete patio, and fully fenced yard — perfect for summer fun, BBQs, and creating memories with friends and family. Plus, the massive utility room means you’ll never run out of space for storage, hobbies, or holiday décor. Live where everything’s within reach — shopping, dining, transit, green space and recreation . Steps away from the brand new east lions recreation centre, french immersion, catholic, public and high schools. This is more than just a house — it’s a lifestyle upgrade. Come see what London living is all about! (id:60626)
RE/MAX Erie Shores Realty Inc. Brokerage
48 Sheridan Street
Brantford, Ontario
Nestled in the heart of Brantford, this 2 and a half storey, up/down duplex boasts great living spaces. The main floor unit is a 2 bedroom, 1 bathroom unit with a good sized living room and full use of the fenced backyard. The upstairs unit is a 4 bed, 1 bath with an additional finished top floor making the living room. Both units have independent stackable laundry. Great long term, month to month tenants paying good market rents plus utilities are hoping to stay on. (id:60626)
Royal LePage Brant Realty
48 Sheridan Street
Brantford, Ontario
Nestled in the heart of Brantford, this 2 and a half storey, up/down duplex boasts great living spaces. The main floor is a 2 bedroom, 1 bathroom unit with a good sized living room and full use of the fenced backyard. The upstairs unit is a 4 bed, 1 bath with an additional finished top floor making the living room. Both units have independent stackable laundry. Great long term, month to month tenants. Main floor is paying $1691.25 plus hydro, Upper unit is paying $1850 plus water, gas and hydro. This duplex currently has an NOI over $34k per year! (id:60626)
Royal LePage Brant Realty
282 Darling Street
Brantford, Ontario
Gross income is $62,328! Are you searching for a newly renovated home with rental potential to ease your expenses? Your search ends here. At 282 Darling Street, Brantford, this versatile 4-plex offers options as a single-family residence or an investment property. Utilize part of the space for your family while leasing out the remaining units, or rent out all four for maximum income potential! This 4-plex has two 2-bedroom units and 2 bachelor units. It sits on a large lot with a detached garage and a long driveway for lots of parking. All four units have in-suite laundry. The landlord currently pays all utilities; all utilities are split between 2 meters for the four units. (id:60626)
Revel Realty Inc.
282 Darling Street
Brantford, Ontario
Gross income is $62,328! Are you searching for a newly renovated home with rental potential to ease your expenses? Your search ends here. At 282 Darling Street, Brantford, this versatile 4-plex offers options as a single-family residence or an investment property. Utilize part of the space for your family while leasing out the remaining units, or rent out all four for maximum income potential! This 4-plex has two 2-bedroom units and 2 bachelor units. It sits on a large lot with a detached garage and a long driveway for lots of parking. All four units have in-suite laundry. The landlord currently pays all utilities; all utilities are split between 2 meters for the four units. (id:60626)
Revel Realty Inc

