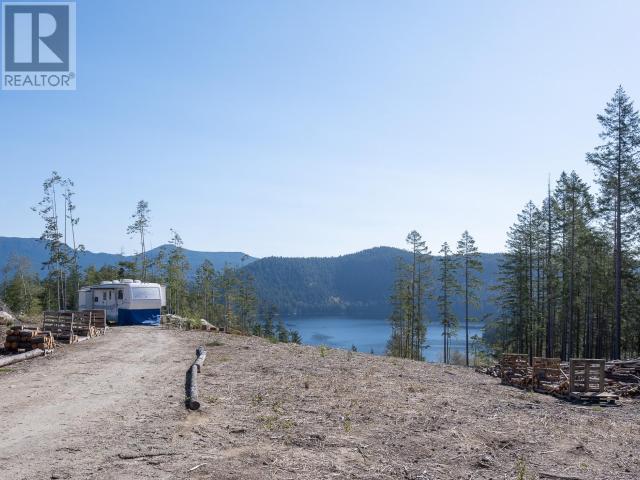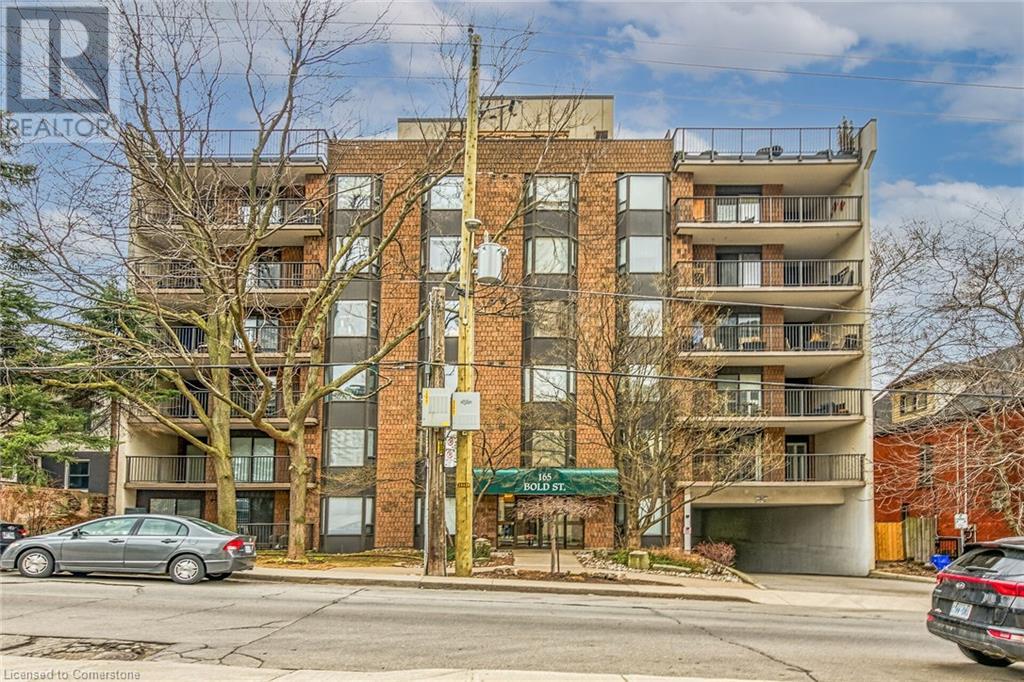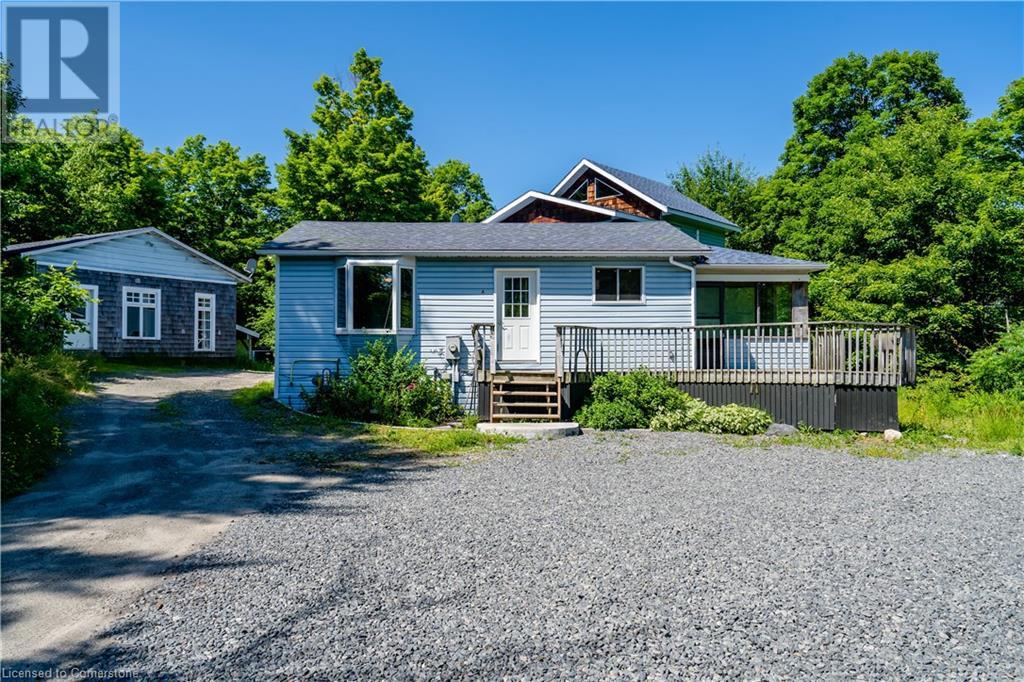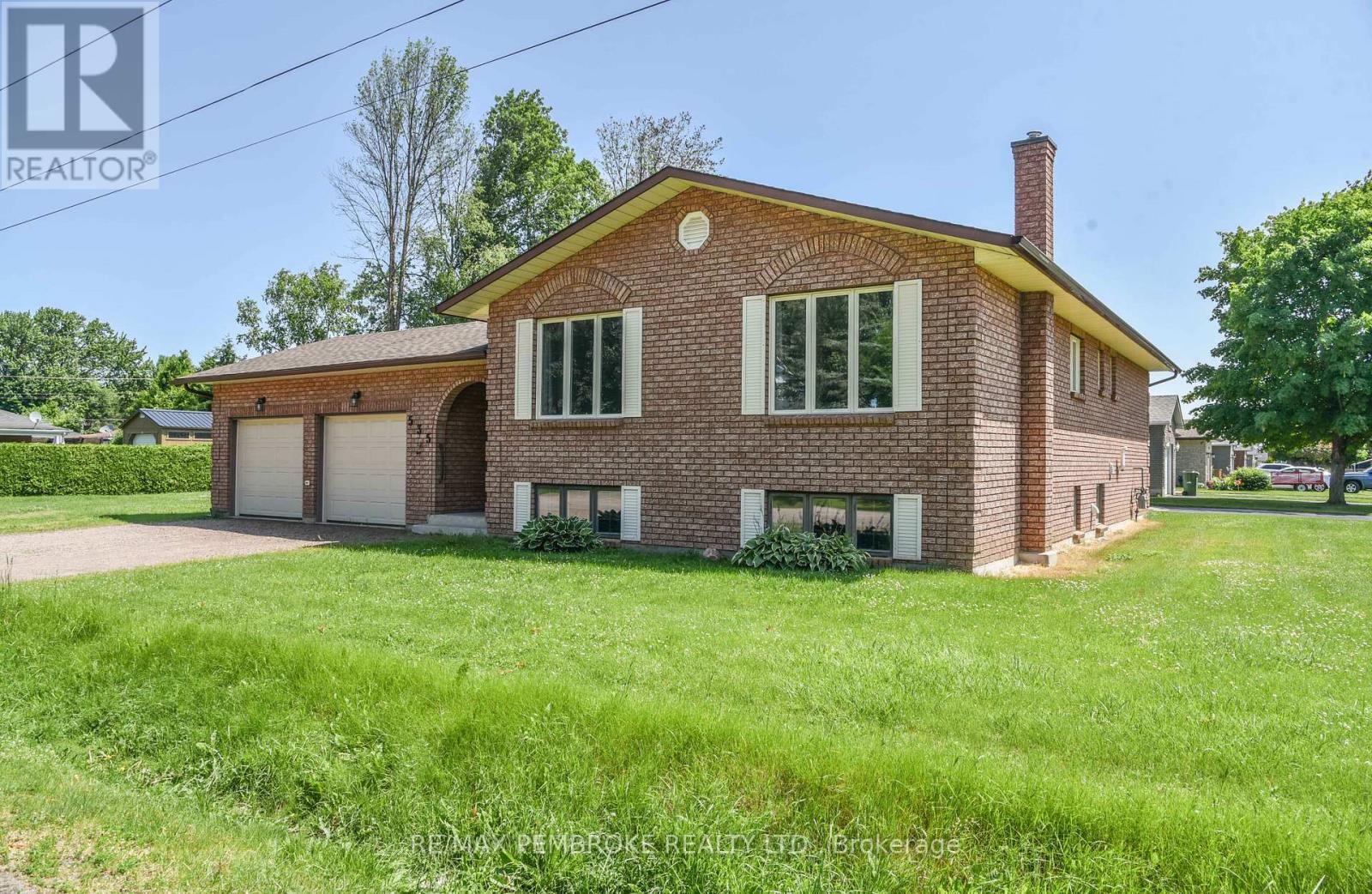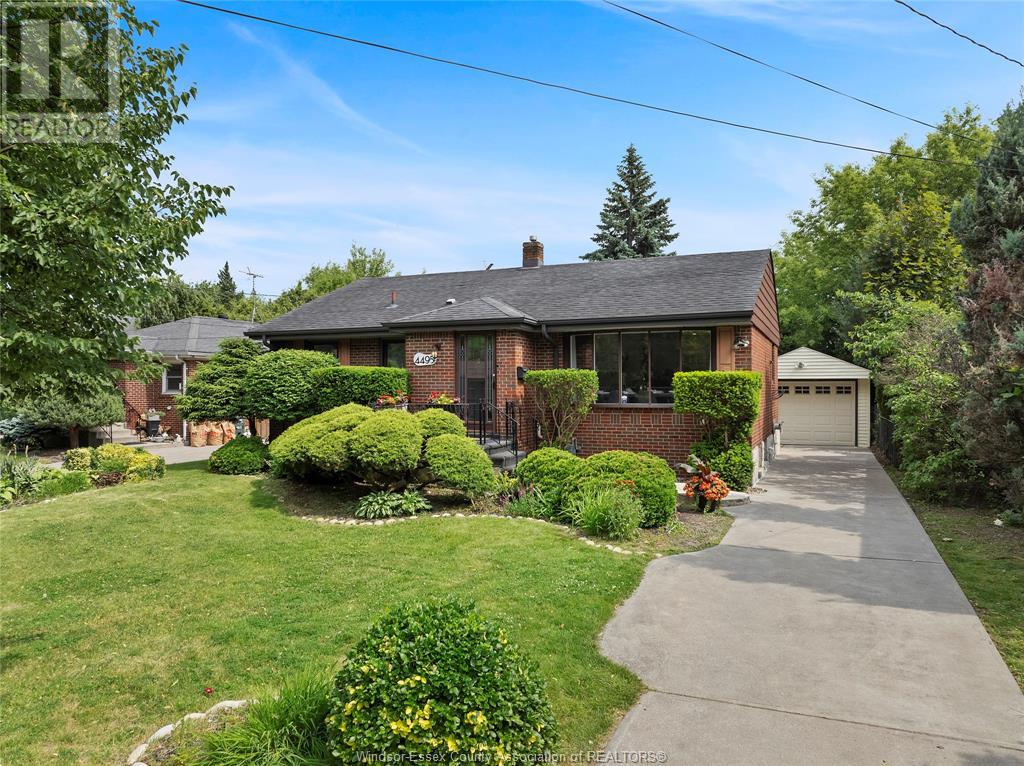91 53480 Bridal Falls Road, Bridal Falls
Chilliwack, British Columbia
Live life optimally! New spacious bright 2 bdrm/2 bath. Lg private deck with valley views. WARRANTY protection. Built to current updated 2025 BC Building Codes. R52 insulation/ceiling, R22 insulation/walls, on-demand hot h2o.The Cottages at Bridal Falls a gated complex with a Club House with all the amenities:exercise room, theatre, games room, library, lounge, w/c accessibility. Outdoor amenities:outdoor pool, hot tub, tennis courts. A golf course, hiking, restaurants, & water-slides a stones throw away. A fabulous rural setting with easy highway access. Located 10 min (20km) from Chilliwack. Rentals allowed with restrictions. $357.50/month includes: H2O, garbage/recycle, use of Facilities/Clubhouse. Own your freehold bare land strata lot. 1 yr free home insurance. 2 pets allowed. VACANT. (id:60626)
Century 21 Creekside Realty (Luckakuck)
53 - 3400 Castle Rock Place
London South, Ontario
Welcome to 53-3400 Castle Rock! This immaculate Westerdam model condo, built by Rembrandt Homes, is a true standout!. Forget the hassle of a new build this move-in ready home offers exceptional value and thoughtful design. Boasting a bright and spacious layout, the open-concept floor plan is filled with natural light thanks to large windows on the main level and lookout windows in the lower level. The welcoming foyer features a closet, a stylish 2-piece bathroom, and convenient inside access from the garage.The gourmet kitchen is equipped with stainless steel appliances and a central island, flowing seamlessly into the bright dinette and elegant living roomperfect for both entertaining and everyday living. Step outside to the expansive 16'x12' deck, ideal for outdoor gatherings and overlooking a peaceful green space within the community. The multi-level design offers excellent functionality. A well-placed laundry area leads to the luxurious primary suite, complete with double closets and a spa-inspired ensuite with a glass-door shower. The top level includes two generously sized bedrooms, two linen closets, and a full bathroom featuring a deep soaking tub. The finished lower level provides a spacious family room with large lookout windows, creating a warm and inviting atmosphere. You'll also find ample storage space and a separate utility room.Additional highlights include a single-car garage and parking for two more vehicles on the stone-paved driveway, with visitor parking conveniently nearby. Located in a meticulously maintained community with low condo fees that include all exterior and ground maintenance, Castle Rock offers the ultimate lock-and-leave lifestyle. Enjoy a premium South London location close to upscale amenities, top-rated schools, and major highways. Don't miss your opportunity to experience elevated, turn key living in one of South London's most desirable communities! (id:60626)
Thrive Realty Group Inc.
Tatler Trails Horse Acreage
Leask Rm No. 464, Saskatchewan
A Horse Lover’s Paradise with Waterscape Views! Conveniently located 22 kms from Shellbrook and10 km from Leask, this property is tailored for an equestrian lifestyle. Experience the perfect blend of rustic charm and craftsmanship, with this meticulously maintained 1,703 sq ft bungalow. This 3-bedroom, 2-bathroom home features an inviting living room with a stone wood-burning fireplace complimented by built-in box seats with storage. Sizeable windows provide an abundance of natural light and patio doors lead to a spacious wrap-around deck with stunning views of the waterscape and countryside—ideal for morning coffee or evening cocktails. The large oak kitchen offers updated countertops, modern appliances, ample cabinetry, and a central island. A spacious dining area connects to both the kitchen and living room, perfect for family gatherings or entertaining. The primary bedroom includes a refreshed 3-pc ensuite with washer, and dryer. The attached 2-car garage includes a large workbench, storage, and the pump room. drinking water is supplied via a Sandpoint well with a Culligan reverse osmosis system. Equestrian-ready setup includes a large stable with 6 box stalls, 2 tie stalls, tack room, and new stable doors, 3 large corrals, 40-ft training pen, outdoor riding arena, and sturdy rail and plank board fencing. Notable upgrades: 2021: updated kitchen appliances, countertops, taps, water treatment system, power to stable 2022: main bathroom renovation (walk-in shower, sinks, faucets, toilet, flooring) 2023: ensuite renovation (sinks, faucets, toilet, flooring) 2024: new water heater, shingles (house, garage, stable) 2025: new patio glass, hardware for interior doors, flooring (hallway, kitchen, outside landing), eaves troughs and away spouts, jet pump, stable light fixtures Year-round access with a municipally maintained easement driveway. A rare opportunity to own an equestrian acreage with the solitude of country living! (id:60626)
Coldwell Banker Signature
RE/MAX Saskatoon
Lot B Chilco Ave
Powell River, British Columbia
LAKE VIEW ACREAGE. A rare opportunity to own a large gently sloping fully serviced 1.57 acre lot enjoying lake views in desirable Wildwood. On the corner of Chilco and Capilano overlooking Powell Lake this wide-fronting corner lot is fully serviced and ready for you to develop the legacy property of your dreams. Recently cleared and ready for your dream home, rural retreat or potential subdivision and situated near the Sunshine Coast Trail, Powell Lake Marina with Harbour Air service to Vancouver. Double-frontage offers endless opportunities to develop your property. A1 zoning allows for agricultural and residential usages including single family (with suite and carriage home) duplex or townhouse. A lake view acreage like no other, on a sunny corner lot with city services - what's not to love? (id:60626)
Exp Realty Powell River
165 Bold Street Unit# 403
Hamilton, Ontario
Welcome home to this a beautifully updated 2-bedroom, 2-bathroom condo in one of Hamilton’s most desirable boutique buildings. This elegant, move-in ready suite features a custom kitchen with granite counters, stainless steel appliances, beverage cooler, and thoughtful cabinetry with pull-outs that make daily living effortless. Both bathrooms have been tastefully renovated, and the entire unit showcases wood-look porcelain tile flooring throughout for a cohesive and easy-care lifestyle. The spacious open-concept layout is ideal for entertaining, with seamless flow from the kitchen to the living and dining areas, all bathed in natural light. Enjoy your morning coffee or unwind in the evening on the oversized private balcony. The primary suite includes 3 closets and a stylish ensuite. Additional highlights include in-suite laundry, double-door entry, and a storage locker. Perfectly located in the historic Durand neighbourhood, you’re steps to Locke Street, Hess Village, St. Joseph’s Hospital, downtown shops, transit, and restaurants. Enjoy the best of city living with the comfort of a quiet, well-managed building that includes access to a rooftop terrace. Whether you're a first-time buyer, professional, or downsizer — this is urban living at its finest! (id:60626)
RE/MAX Escarpment Realty Inc.
3 Rankin Lake Road
Seguin, Ontario
INVESTMENT INCOME and/or MULTI-GEN LIVING OPPORTUNITY. Private lot. A tenanted, 2-unit residential income property. Main home is detached, 3-bedroom. 2nd unit a detached, 2-bedroom apartment. Infrastructure and utilities for both units up-to-date no large upfront expenditures necessary. Main house is open concept kitchen & dining area but ready to be upgraded / remodelled. Main also includes a self-contained 1-bedroom suite with its own kitchen, bathroom and laundry room. The 2nd unit is a detached apartment, more recently built with 1000 sq. ft. living area. Utilities service both units: the gas furnace (2018) & new water boiler (2023), radiant in-floor heating (glycol) and hot water (heat exchanger). Long-life shingles installed on both units (2019). New septic system & septic bed (2021) service to both units. Located 10 minutes awayfrom town of Parry Sound. Access the Sequin Rail Trail from your backyard or drive 2 minutes down the road to Oastler Lake Provincial Park. Georgian Bay approx 20 minutes away. Ask your Realtor for income/expenses. (id:60626)
Michael St. Jean Realty Inc.
39 Taravista Mews Ne
Calgary, Alberta
Welcome to 39 Taravista Mews NE, a beautifully maintained home on a quiet cul-de-sac with a park right across the street, featuring a **huge pie-shaped lot**, **oversized double garage**, and a **one-bedroom illegal basement suite with side entry**. The main floor showcases **new flooring** and a bright, spacious living room with a bay window, while the kitchen offers a corner pantry, ample cabinet space, and access to a large deck—perfect for entertaining. Upstairs, the **vaulted master bedroom** includes a **unique loft space**, ideal as a retreat or home office, accompanied by two additional bedrooms and a 4-piece bath. The **fully finished basement** offers great rental potential with a large family room, full kitchen, and updated bathroom. With thoughtful design, ample space, and incredible location, this home is the perfect blend of comfort, functionality, and value. (id:60626)
Trec The Real Estate Company
535 Fraser Street
Pembroke, Ontario
Welcome to this beautifully maintained hi-ranch home featuring an oversized kitchen with solid wood cabinetry, perfect for family gatherings and entertaining. Enjoy new flooring throughout the home, adding a fresh and modern touch.The main level offers three generously sized bedrooms, including a primary suite with a convenient 2-piece ensuite. The lower level boasts a bright and spacious rec room with a cozy gas fireplace, perfect for relaxing evenings. You'll also find an additional full bathroom, a fourth bedroom, and a dedicated office space, ideal for remote work or guests. Complete with a double attached garage and located in the heart of Pembroke, this home combines comfort, space, and convenience. A must-see for families or those looking to settle in a vibrant and established neighbourhood! Upgrades include: Furnace, AC, & duct work 2021, Roof 2024, Flooring 2021. 24 hour irrevocable on all offers. (id:60626)
RE/MAX Pembroke Realty Ltd.
120 Saddlemont Manor Ne
Calgary, Alberta
Welcome to this renovated detached home in the heart of Saddleridge. This home features 3 spacious bedrooms and 1.5 bathrooms upstairs, ideal for families. The bright and open main floor layout includes a cozy living area and a functional kitchen with ample cabinet space as well as laundry on the main floor. This house has updated flooring, countertops. appliances, doors and much more! The basement boasts an illegal 1-bedroom suite with a separate entrance, kitchen, and laundry. Enjoy the convenience of a double oversized detached garage, providing plenty of room for vehicles and storage. Located just steps away from schools, parks, playgrounds, shopping, restaurants, bus stops, and a 2 minute car ride to Saddletowne C-Train station, this home offers unmatched accessibility in a family-friendly neighborhood. A fantastic opportunity for homeowners and investors alike—book your showing today! (id:60626)
Prep Realty
4495 Pleasant Place
Windsor, Ontario
THIS CHARMING BRICK RANCH HOME IN SOUGHT AFTER TREED NEIGHBOURHOOD OF RIVERSIDE IS A FANTASTIC FIND! WITH ITS COMPLETE RENOVATION IT OFFERS MODERN AMENITIES. THE LAYOUT, FEATURING 2+1 BEDROOMS IN A PRIVATE WING IS PERFECT FOR FAMILY LIVING OR HOSTING GUESTS. THE UPDATED KITCHEN WITH QUARTZ COUNTERTOPS IS PERFECT FOR THE CULINARY ENTHUSIAST. THE FULLY FINISHED BASEMENT ADDS EXTRA SPACE FOR RELAXATION AND ENTERTAINING. THE SINGLE GARAGE AND PRIVATE FENCED BACKYARD PROVIDE BOTH CONVENIENCE AND A RETREAT LIKE FEELING. PRICED TRUE TO VALUE AND READY TO REVIEW OFFERS AS THEY COME IN. (id:60626)
RE/MAX Preferred Realty Ltd. - 585
13 Murphy Close
Blackfalds, Alberta
Welcome to 13 Murphy Close, a 1890 sqft 2-story home built by Manhani Builders in the neighbourhood of McKay Ranch, Blackfalds. Carefully crafted for comfort living, it boasts a desirable location near trails and parks. The spacious layout, and thoughtful design elements create a stylish living experience. Highlights include a walkthrough pantry, 2nd floor laundry, huge bonus living room, upgraded carpeting, vinyl flooring, and large windows that fill the home with natural light. The kitchen features a mix of painted and stained maple cabinets, quartz countertops, and upgraded stainless steel appliance package. The master bedroom offers privacy with a walk-in closet, ensuite and optional access to the laundry. The 24x24 garage accommodates two vehicles comfortably, and the exterior blends vinyl, stone, window trims, and wood grain paneling. Enjoy outdoor spaces with a composite front porch and a 12'x14' treated wood back deck. Additional features include roughed-in garage heater, roughed-in floor heating, and potential for future basement development. A high-efficiency furnace and HRV System which ensures clean air and comfortable temperature throughout the home. Interior is completed and it is ready for possession. Welcome to 13 Murphy Close, where comfortable living meets modern charm. (id:60626)
Coldwell Banker Ontrack Realty
20 Silver Willow Way
Prince Albert Rm No. 461, Saskatchewan
Location! Location! Location! A rare opportunity is presented to live in one of Prince Albert's most prestigious neighbourhoods. This jumbo sized 1,818 square foot 2 storey residence is full of tasteful upgrades and comes fully developed. The main level features a very spacious front living room that provides a natural gas fireplace, a huge U shaped timeless white kitchen that comes with a walk-in pantry + a combined dining area, massive formal dining room and direct access to a 26 x 28 garage that is equipped with in-floor heat. The top floor provides 3 out of the 4 bedrooms as well as the laundry area. The lowest level comes complete with a large family room, lots of storage space and a completely overhauled mechanical room that includes city water. This home rests on a gorgeous 2.53 acre parcel that backs onto the 5th hole at Fairview Fairways and is only moments to the city. (id:60626)
RE/MAX P.a. Realty




